After landing at FCO, we entered Italy and checked in at the W Rome. We visited the Spanish Steps, Basilica dei Santi Ambrogio e Carlo al Corso, and the Castel Sant’Angelo. We briefly visited the Vatican, saw Rome from atop the Janiculum, and ate pizza, pasta, and gelato. It was a great first day in Rome!
From Dulles to Rome
We headed to Dulles in the early afternoon, checking in at a United kiosk with only carry on bags.
We headed to the Etihad Lounge, which also serves as a Chase Sapphire Lounge for Chase Sapphire Reserve cardholders.
We wanted to see what they have for lunch as we’ve only been there for breakfast. The selection is limited but there are some dishes that aren’t bad. They also have freshly prepared items that can be ordered, they were ok except for the burger which was terrible.
After, we went to the Polaris Lounge to have some more food in the lounge’s restaurant area. We ordered a soup, not pictured, gumbo, and branzino. And of course, dessert including the cookie. We didn’t even look at the buffet as we were extremely full already.
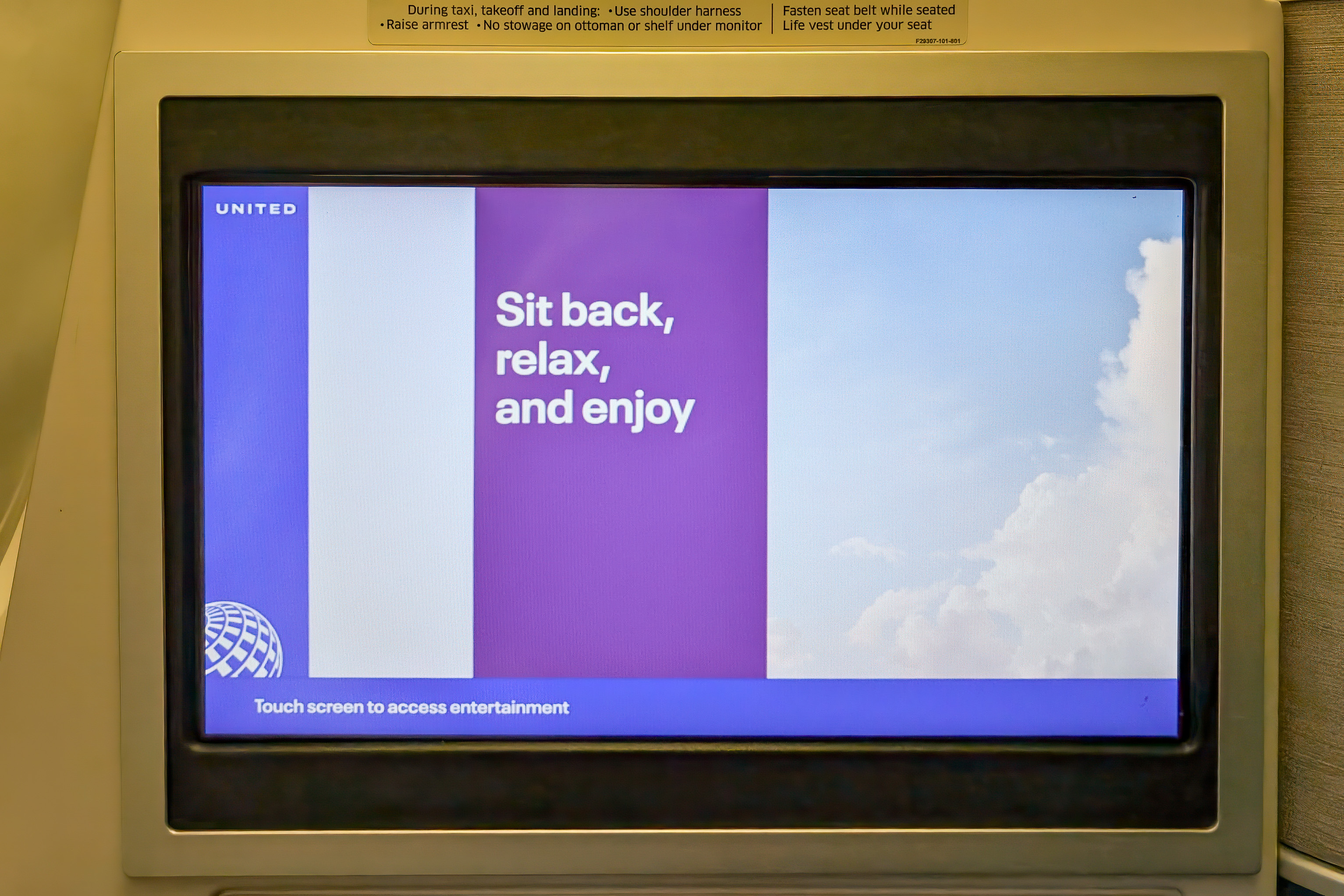
We boarded our flight, operated by a 767-400, to Rome Fiumicino (FCO) around 5pm. We skipped meal service and went right to sleep after takeoff.

Breakfast was served as we were passing by Lyon, France. United’s catering is pretty hit or miss, but food is food.
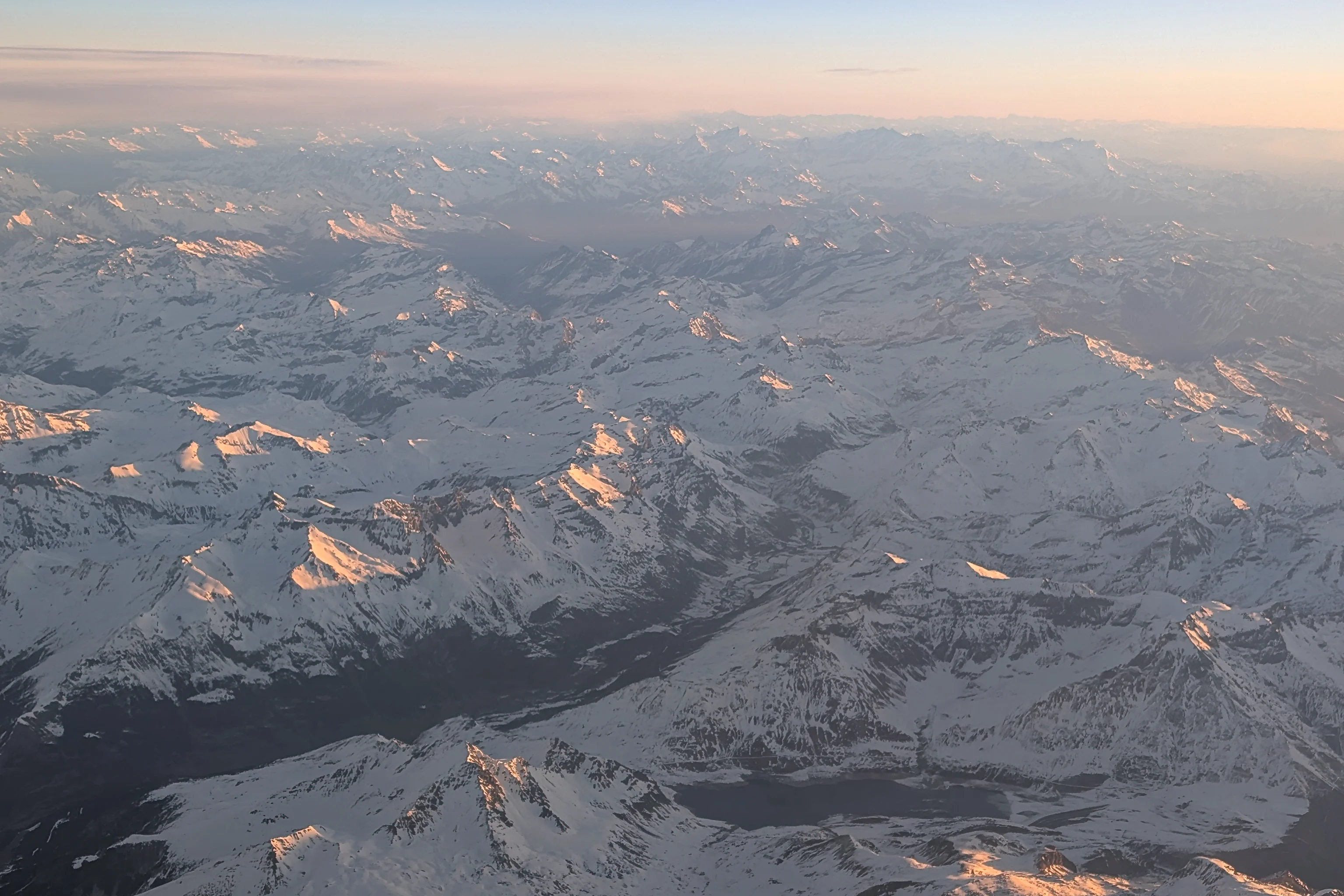
Soon, the French, Swiss, and Italian alps came into view on the left side of the aircraft.
After landing at FCO, we passed through immigration and customs and located the airport’s train station. It is supposed to be possible to use a credit card to directly tap and pay at the fare gate at FCO, however, the one fare gate that had this capability was closed. So, we had to use a ticket machine to buy tickets for the Lenoardo Express nonstop train to Rome Termini.
After arriving at Termini, we headed to the Metro station to take line A (orange) to Barberini, two stops away to the northwest. The Metro station was ridiculously crowded. We saw one train pass by that was completely packed with many people unable to board. After the train departed, there was enough room to walk down the platform where there were a bit less people. The next train was also packed but we managed to squeeze in.
It seems that the primary issue here is that the station has a very narrow platform and people generally didn’t move down the platform and just stayed near where they entered the station from Termini. There was also a huge school group which boarded the same train that we did, making it even more crowded. If we had known how busy it was going to be, we would have just walked as two stops isn’t really far at all!
W Rome
After arriving at Barberini, we walked north to find the W Rome for our six night stay in Rome. Although it is near the Metro station, it is atop a hill that requires quite a bit of stairs to reach. It wasn’t too bad as we generally travel light and didn’t use any wheeled luggage for this trip.
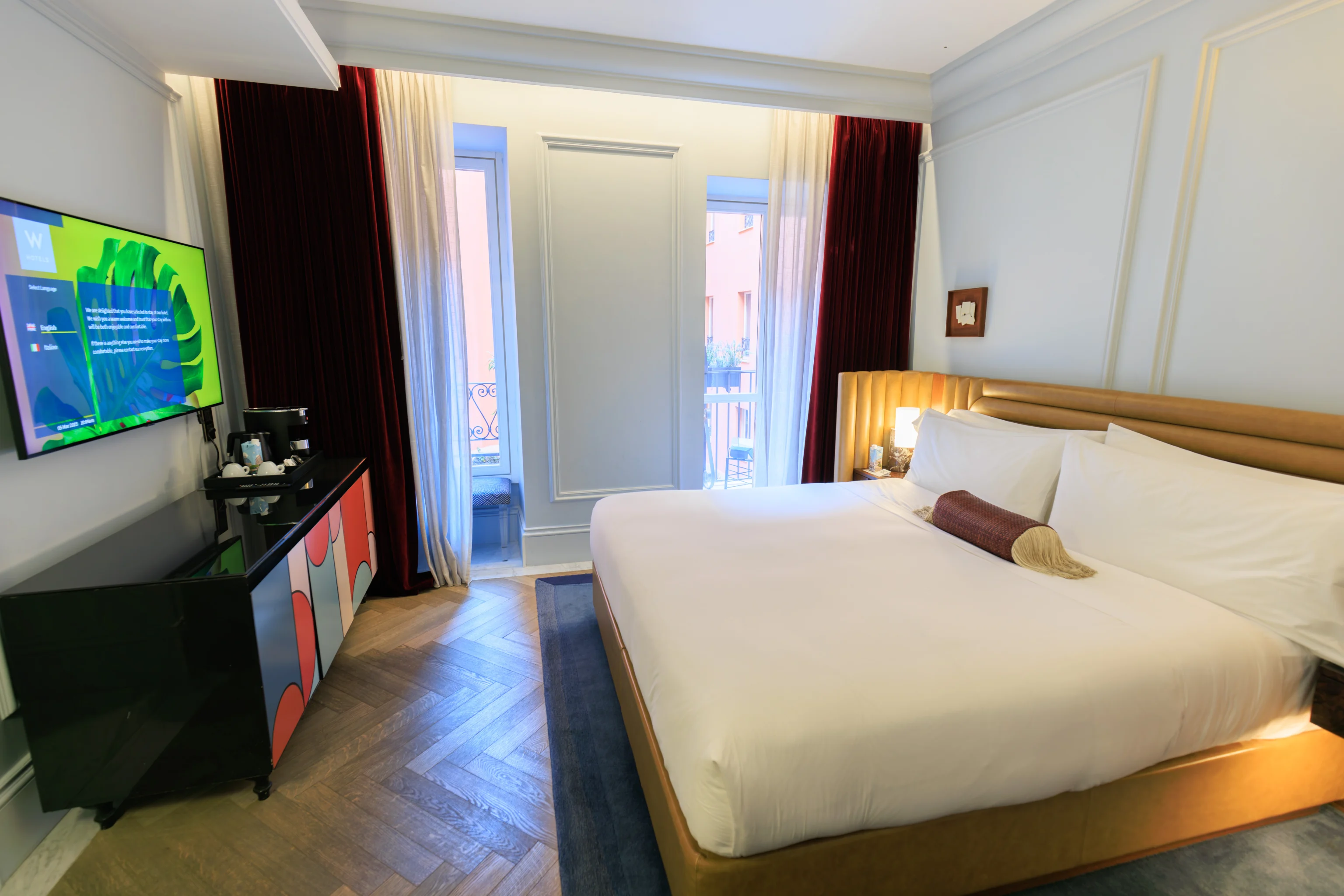
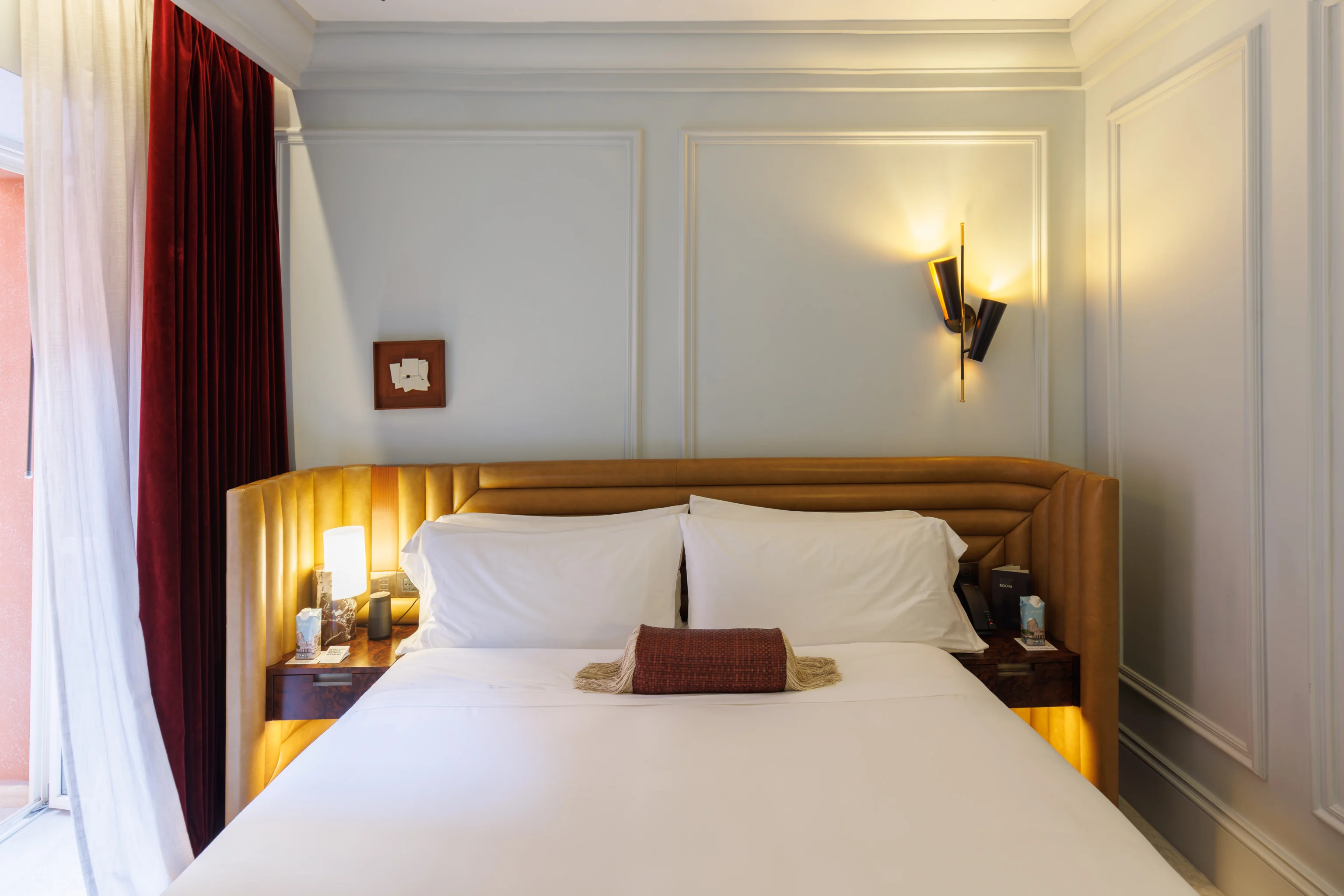
We arrived at the hotel around 10am and were able to get our room. It was a decent size and in good condition.
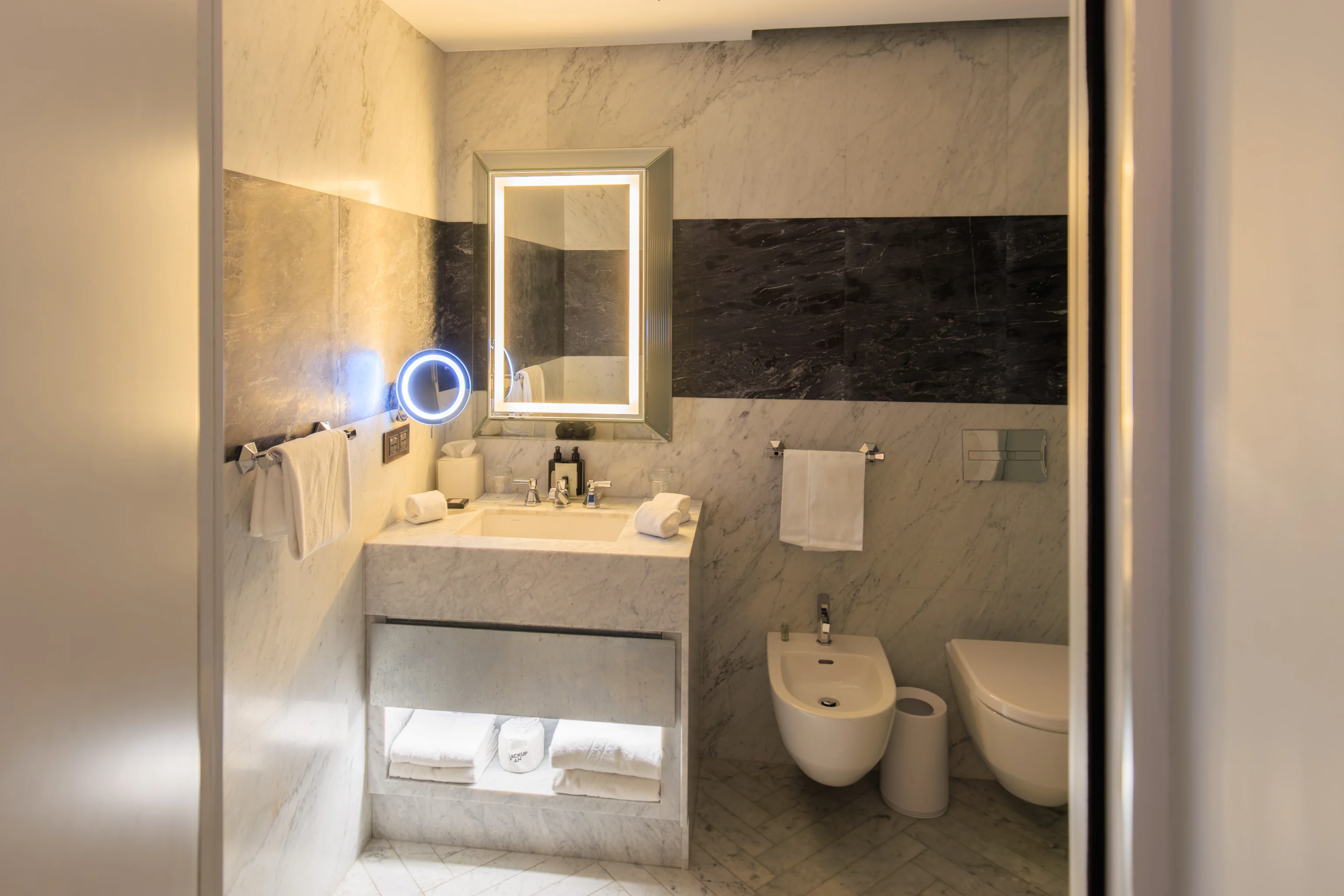
Although the bathroom was relatively large with a good sized shower, which we didn’t photograph, it unfortunately didn’t have a tub. They definitely could have fit one into the space!
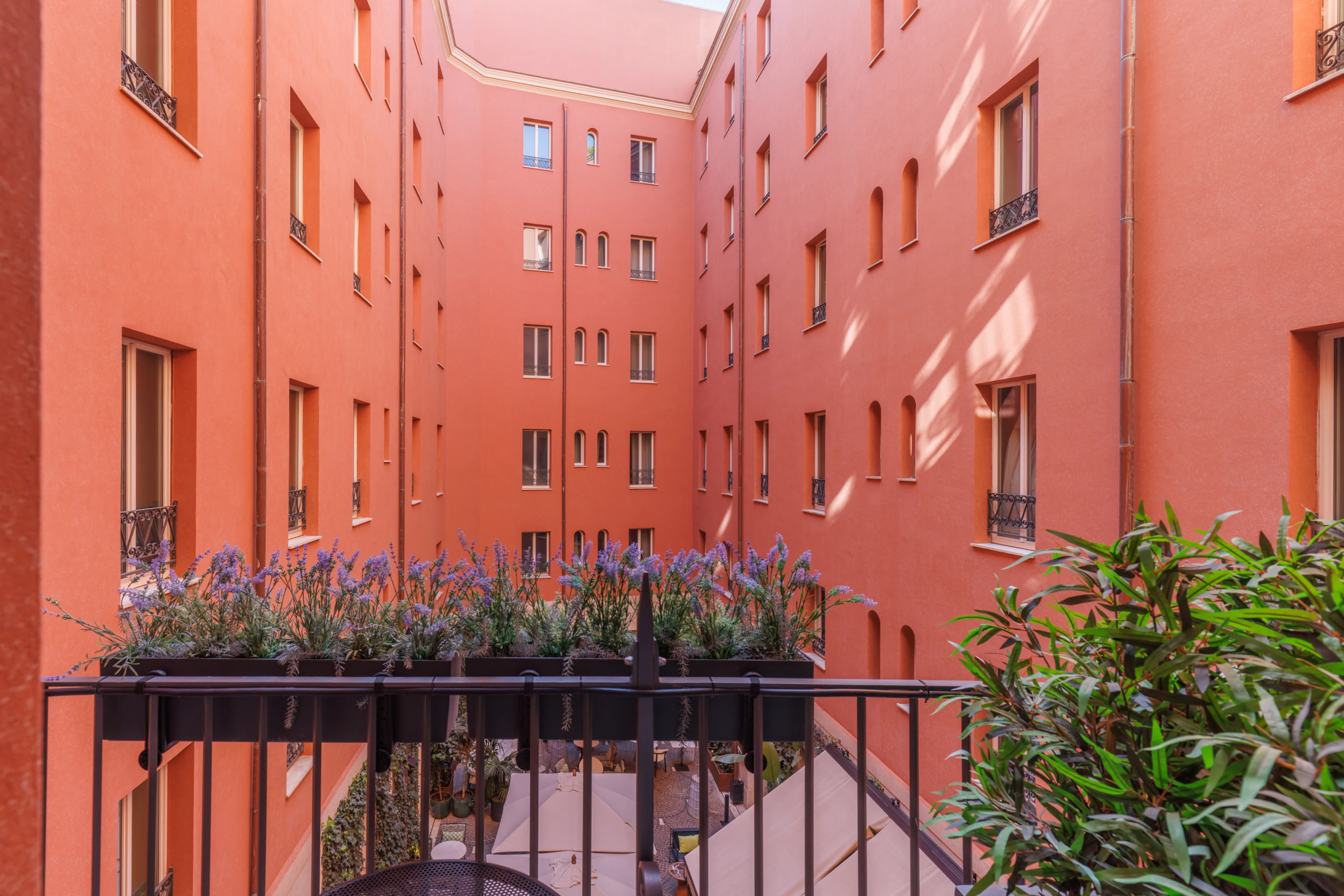
Our room was one of the few in the hotel with a balcony, though it faces the interior courtyard.
Spanish Steps
We decided start our visit in Rome by walking over to the Spanish Steps which are nearby.
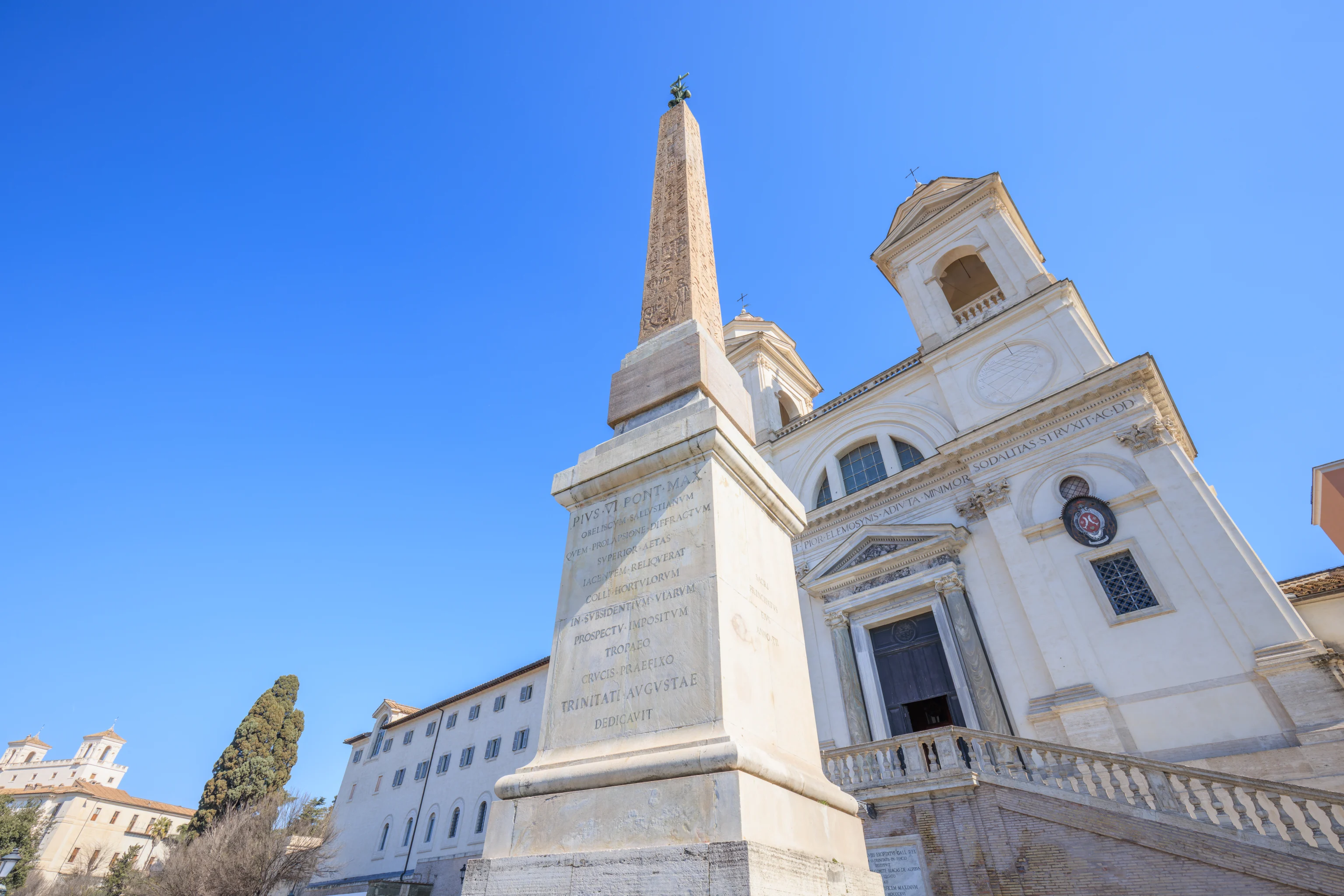
Arriving from the east, we arrived at the top of the steps at the Piazza della Trinità dei Monti, in front of the Trinità dei Monti.
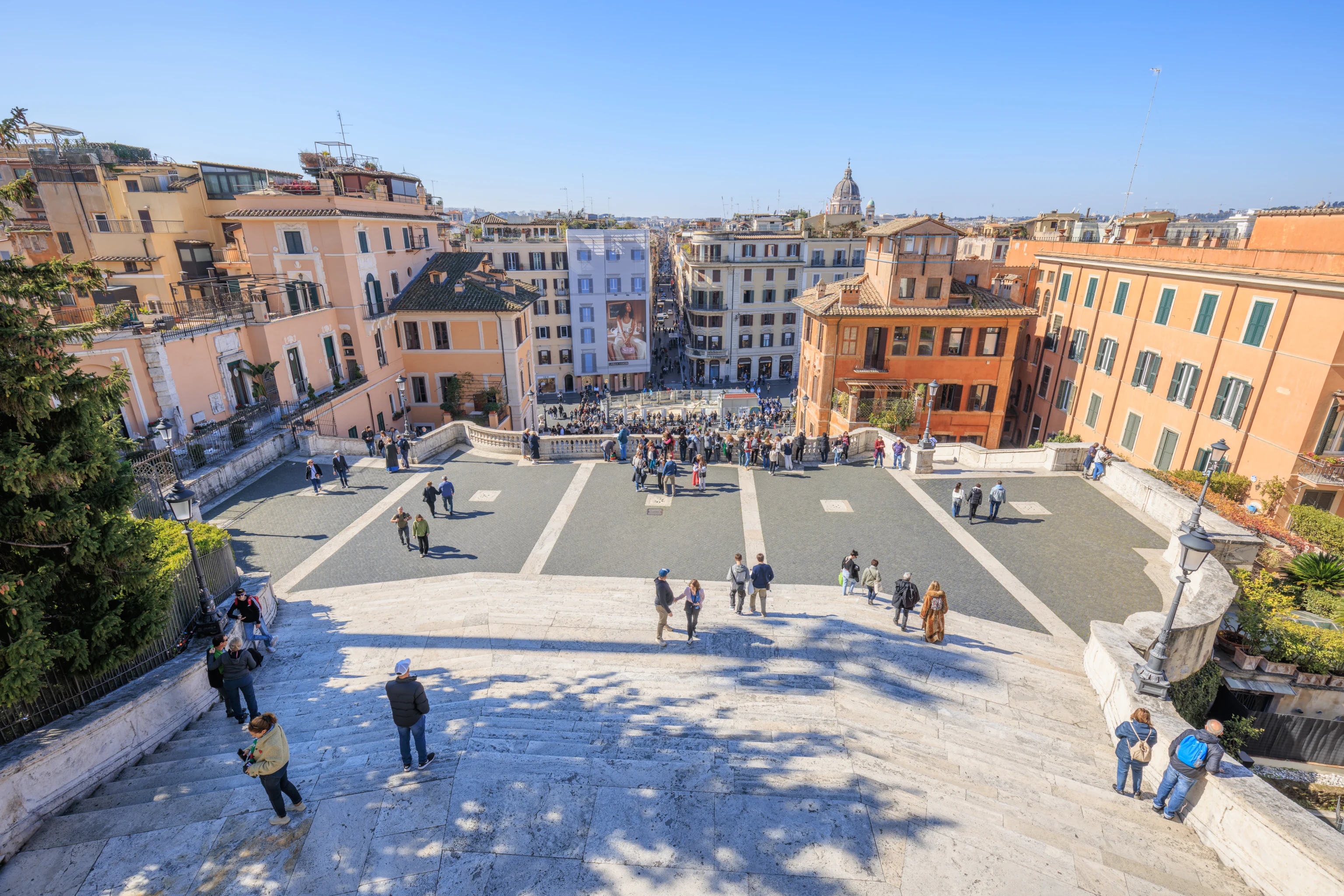
The west side of the piazza is above the Spanish Steps. We looked down to find that it wasn’t too busy, though there were many people at the bottom of the steps.
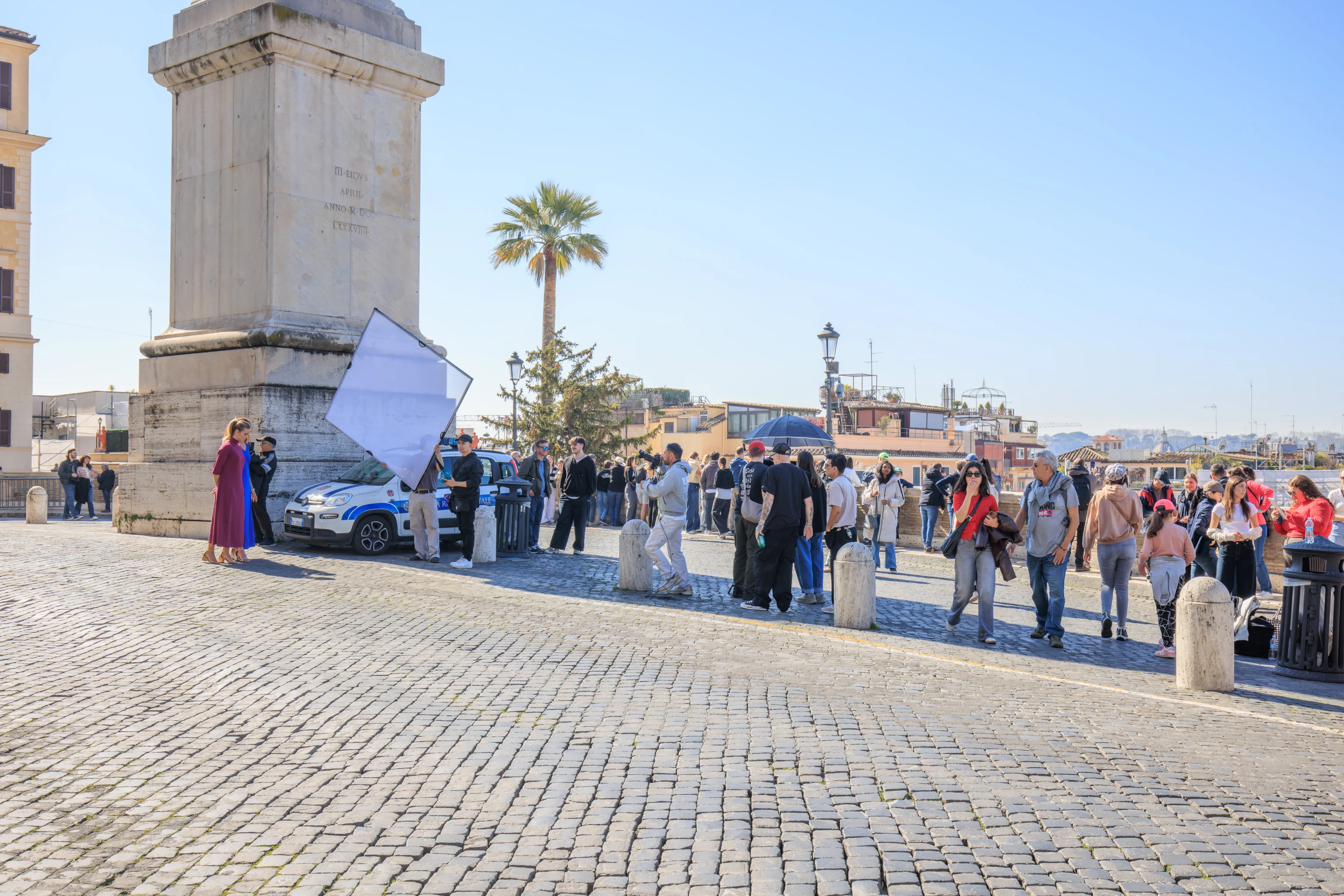
There was a fashion photo session going on. The two woman basically had walk towards the photographer over and over. We also saw a little tent which was probably used as a changing room. This scene seemed pretty Italian to us!
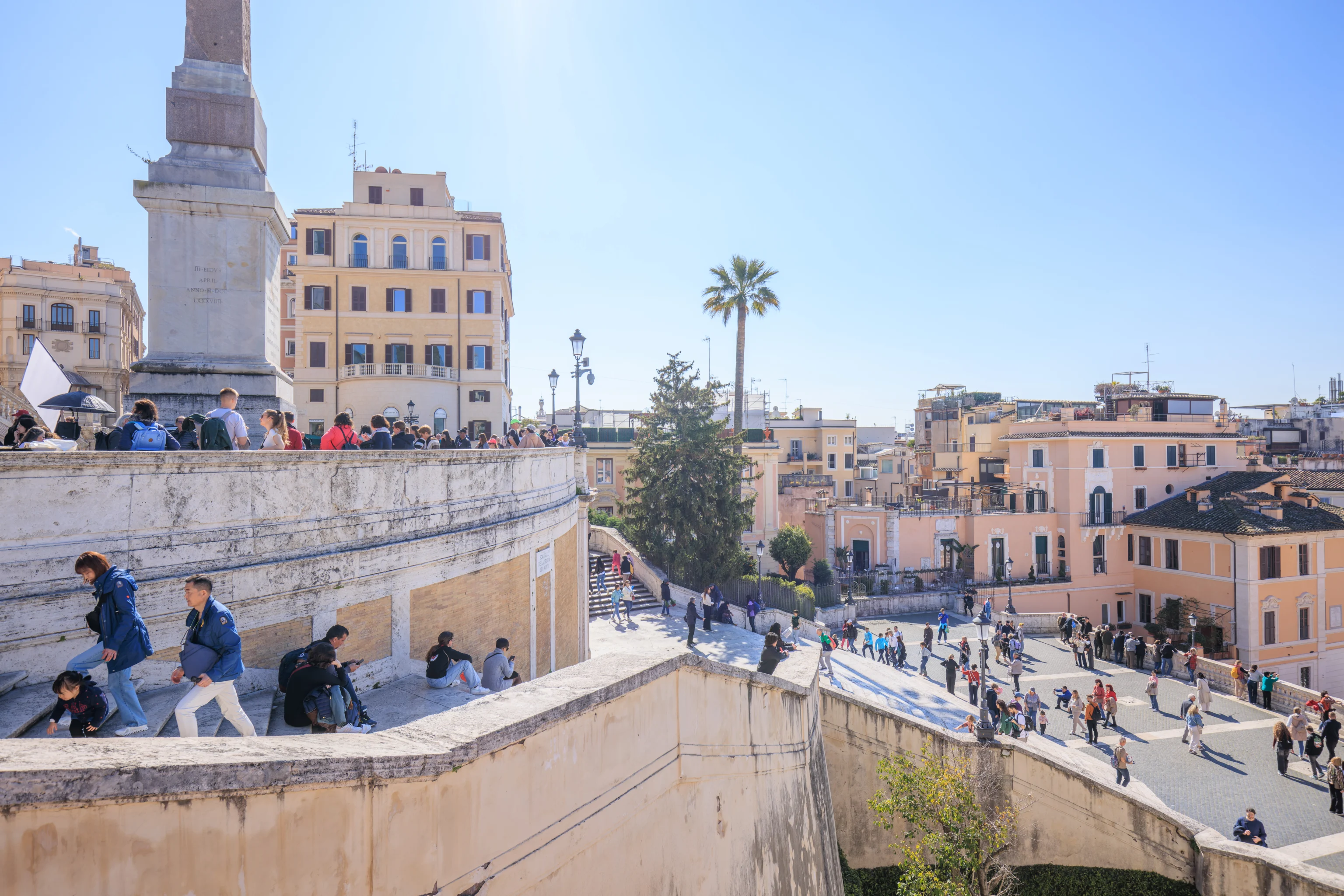
There are stairs leading down to the Spanish Steps on either side of the piazza above.
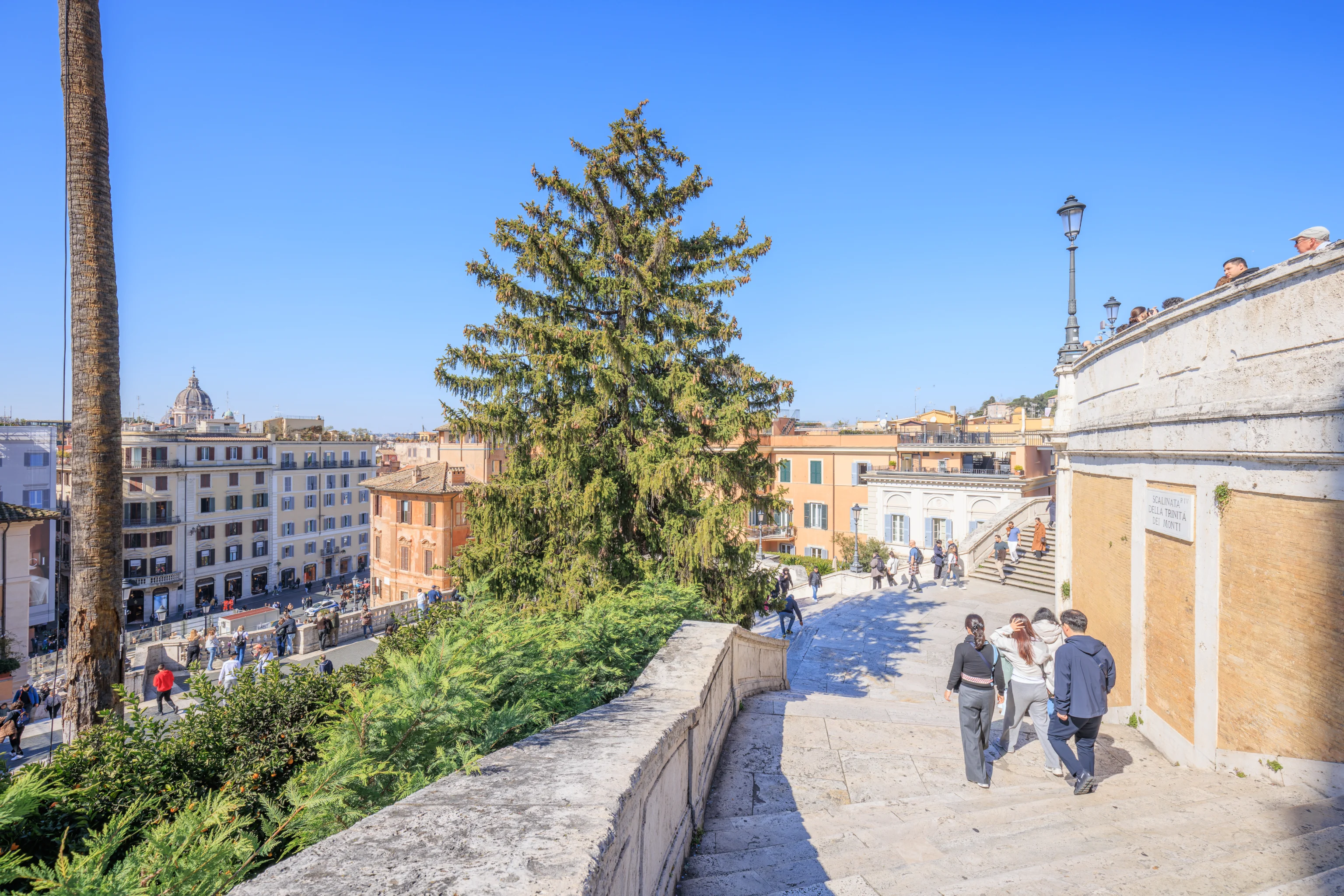
We walked down the other side so that we would not be walking into the sun.
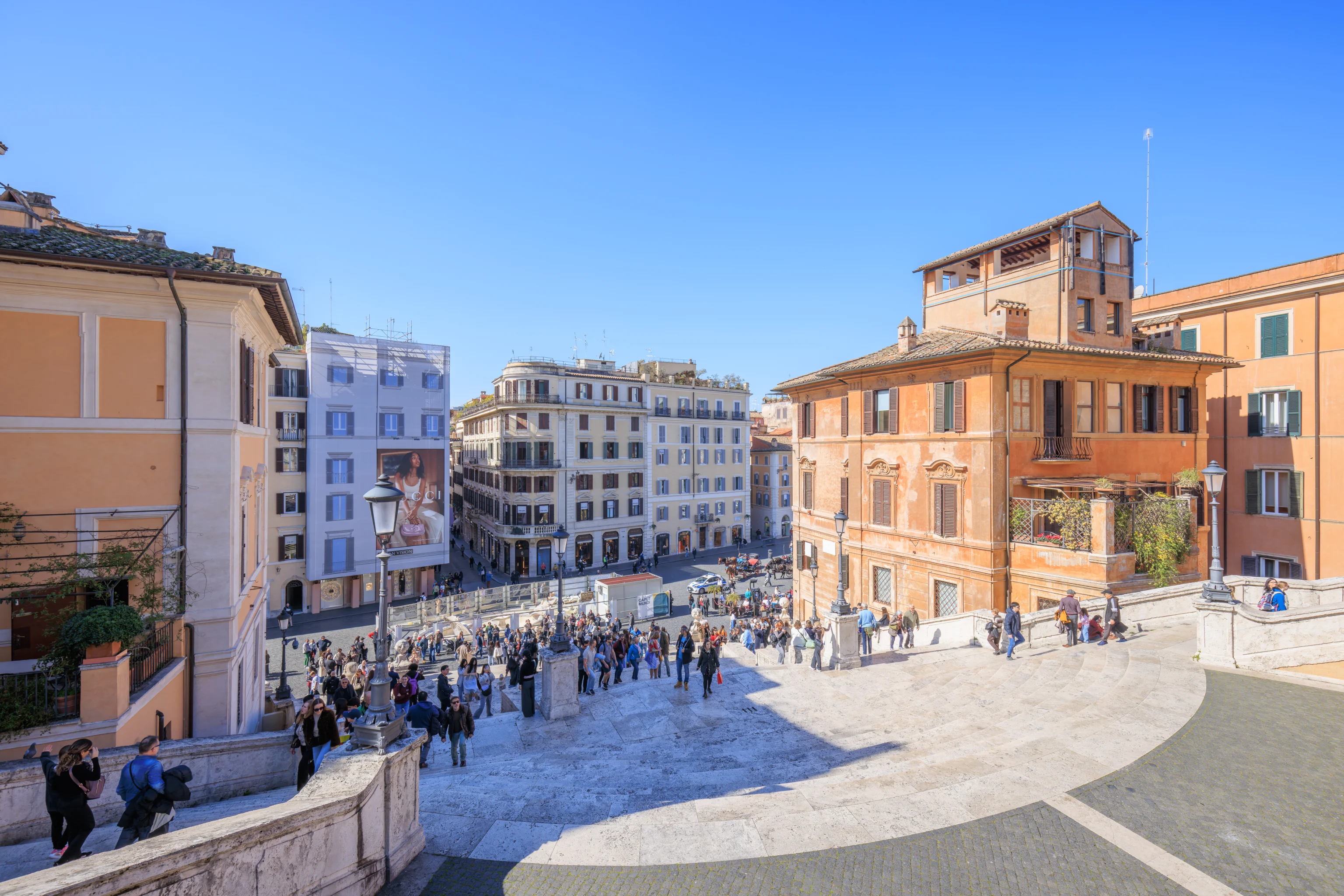
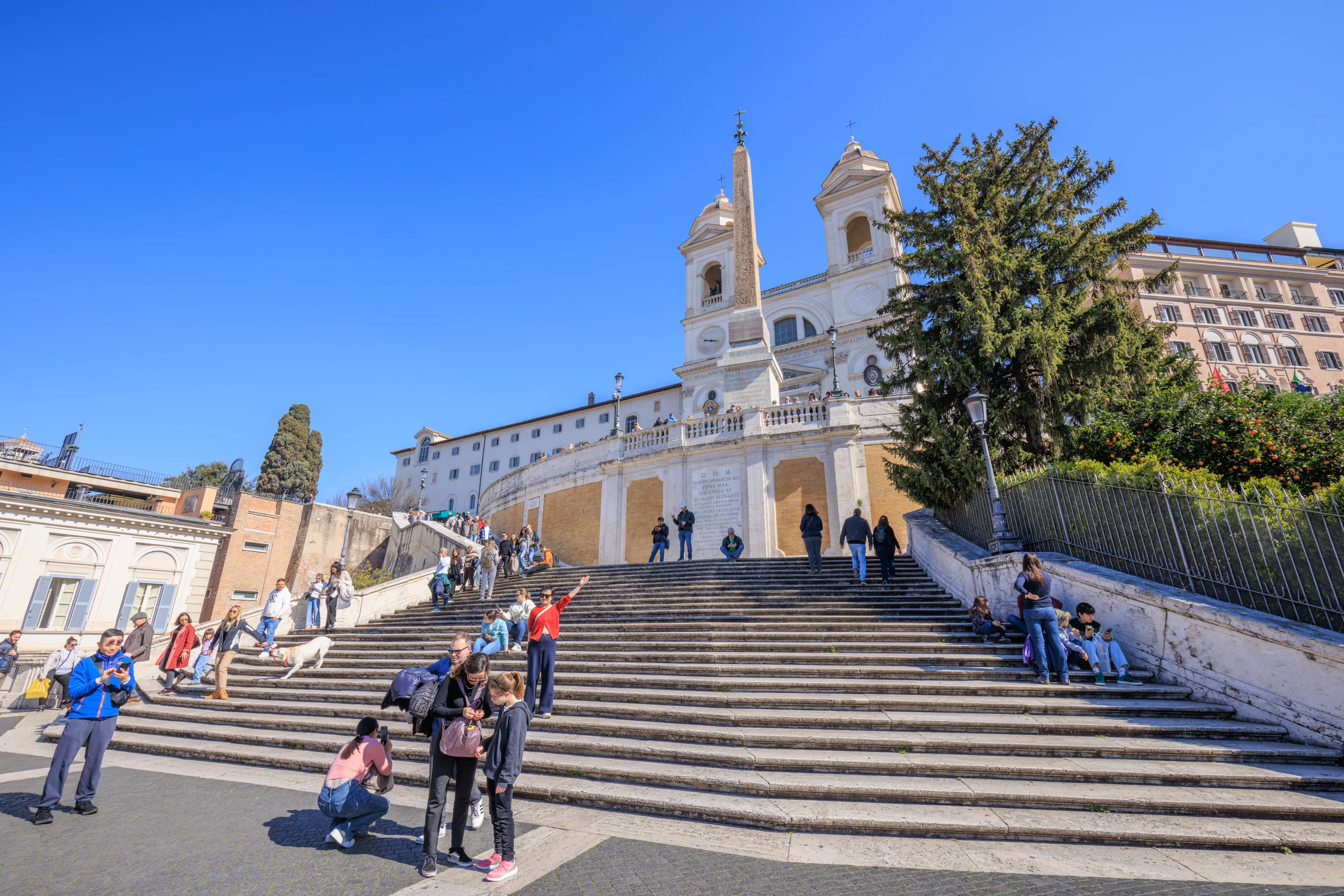
The view looking down and back up from the middle section of the steps.
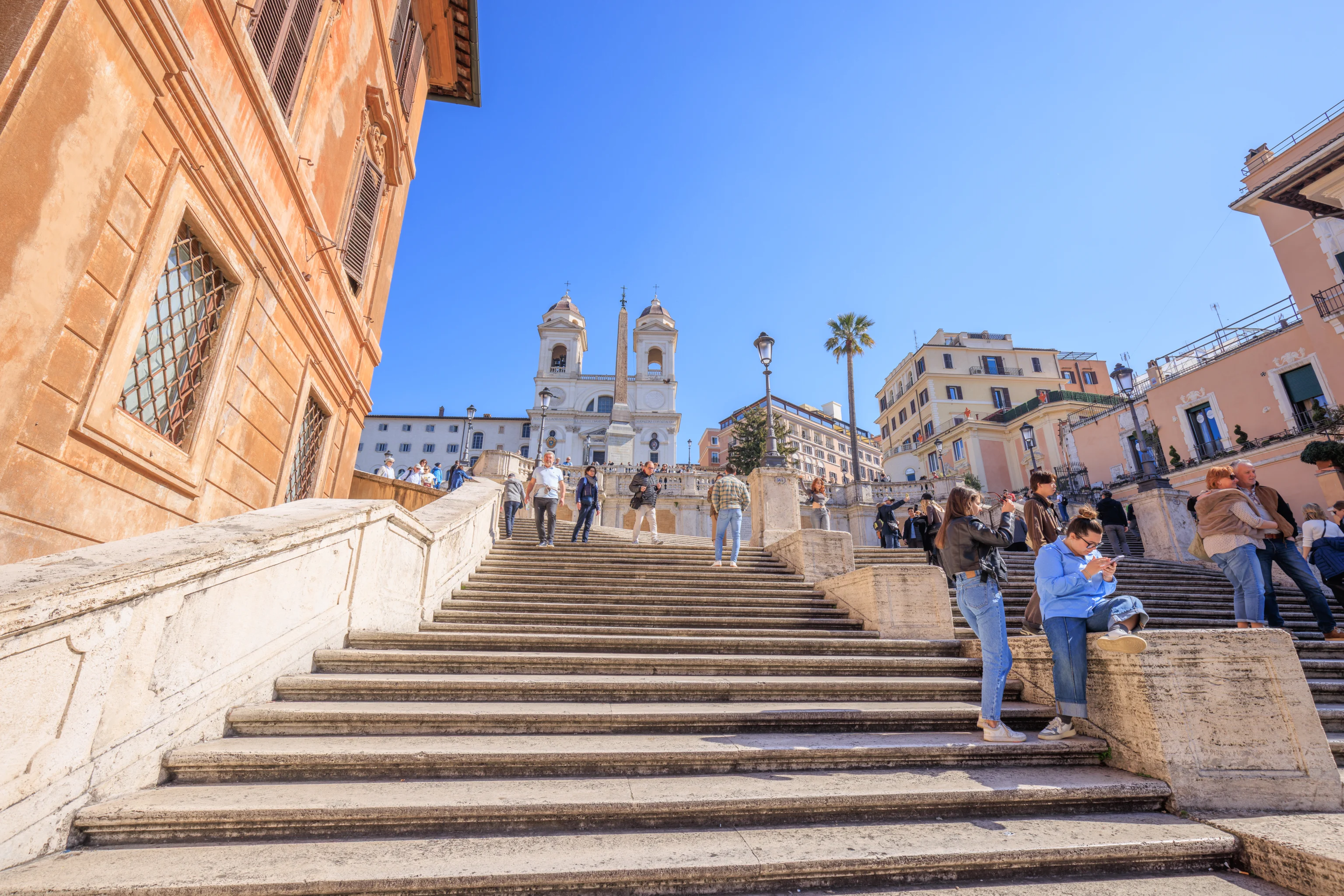
The view looking up from the very bottom of the steps. A nearby sign provided some history in both English and Italian:
THE SPANISH STEPS The Spanish Steps (Scalinata di Trinità dei Monti) were designed by the architect Francesco De Sanctis (1693-1740) and built between 1723 and 1726. They were constructed in order to theatrically link the Pincio hill, dominated by the church of Trinità dei Monti, with Piazza di Spagna, located below, at the foot of the steep slope of the hill. The square had been ornamented between 1623-1626 with the fountain Barcaccia, built by Pietro Bernini with the help of his young son Gian Lorenzo. The idea of building a staircase that would connect the Pincio hill to the square, allowing for the remarkably different height between them, is first documented in the second half of the 16th century. Thanks to the legacy of the French representative in Rome, Stéphane Gueffier, and to the patronage of Cardinal Mazzarino, in 1660 some preliminary projects were presented. One of them is attributed to Gian Lorenzo Bernini's circle and includes an equestrian statue of King Louis XIV.
Due to a controversy between the Holy See and France about the property of the estate, the contest for the selection of the project was delayed and announced many years later, in 1717, by Pope Clement XI. The winner of the contest was Francesco De Sanctis, whose project prevailed over those proposed by important architects such as Alessandro Specchi, Alessandro Gaulli and Filippo Juvarra. Building started during the papacy of Innocent XIII and the monument was completed under Pope Benedict XIII in 1726. Over 50.000 écus were spent, partially covered by the profits of Gueffier's legacy.
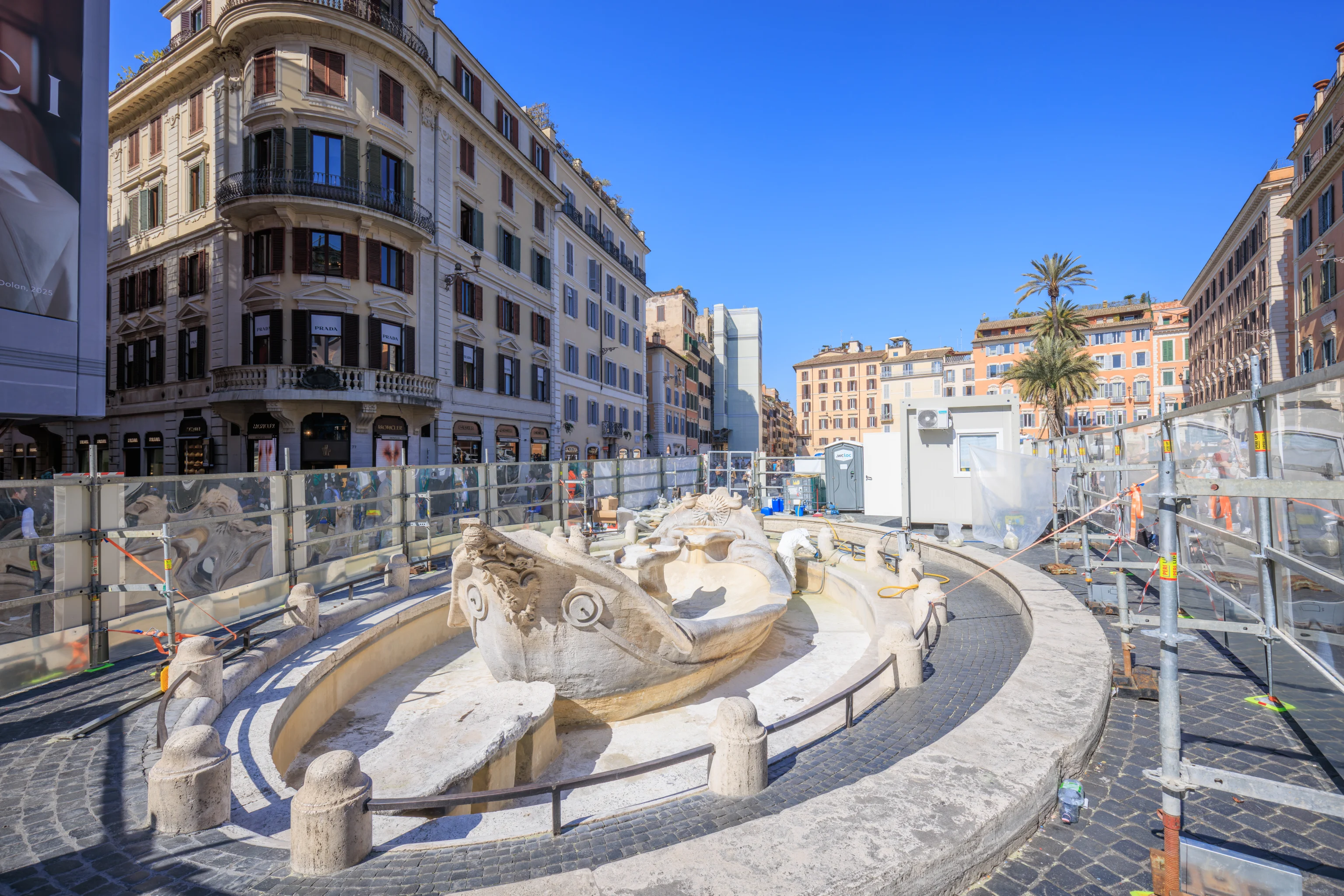
This fountain in the middle of the Piazza di Spagna, just below the steps, was being cleaned. Watching the worker clean the fountain using a power washer reminded us a bit of the recent cleanup of the Jefferson Memorial in Washington, DC.
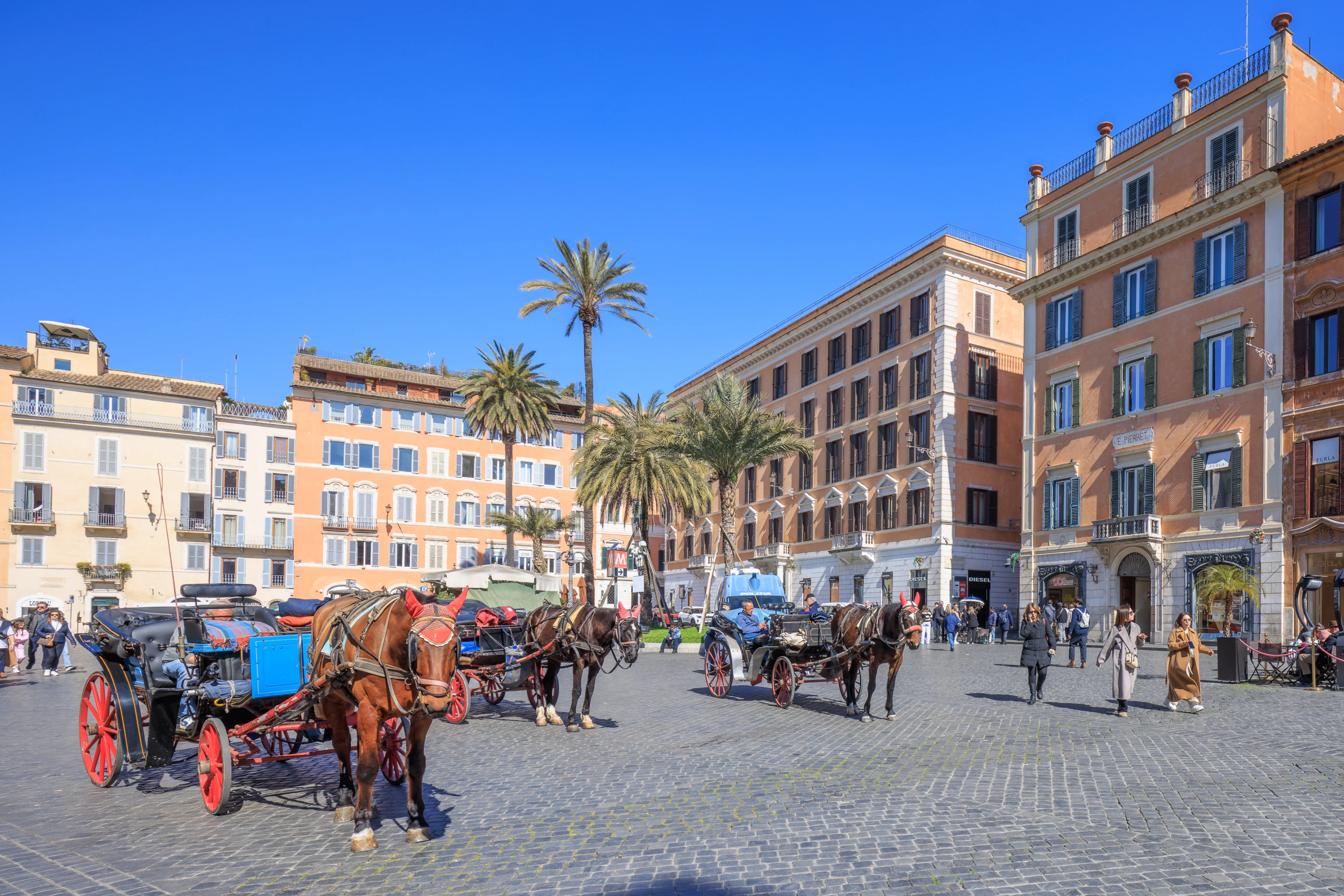
The north side of the piazza opens up into a much larger space. We saw a few horse carriages waiting for customers. Not quite like our perception of Roman chariots!
To The West
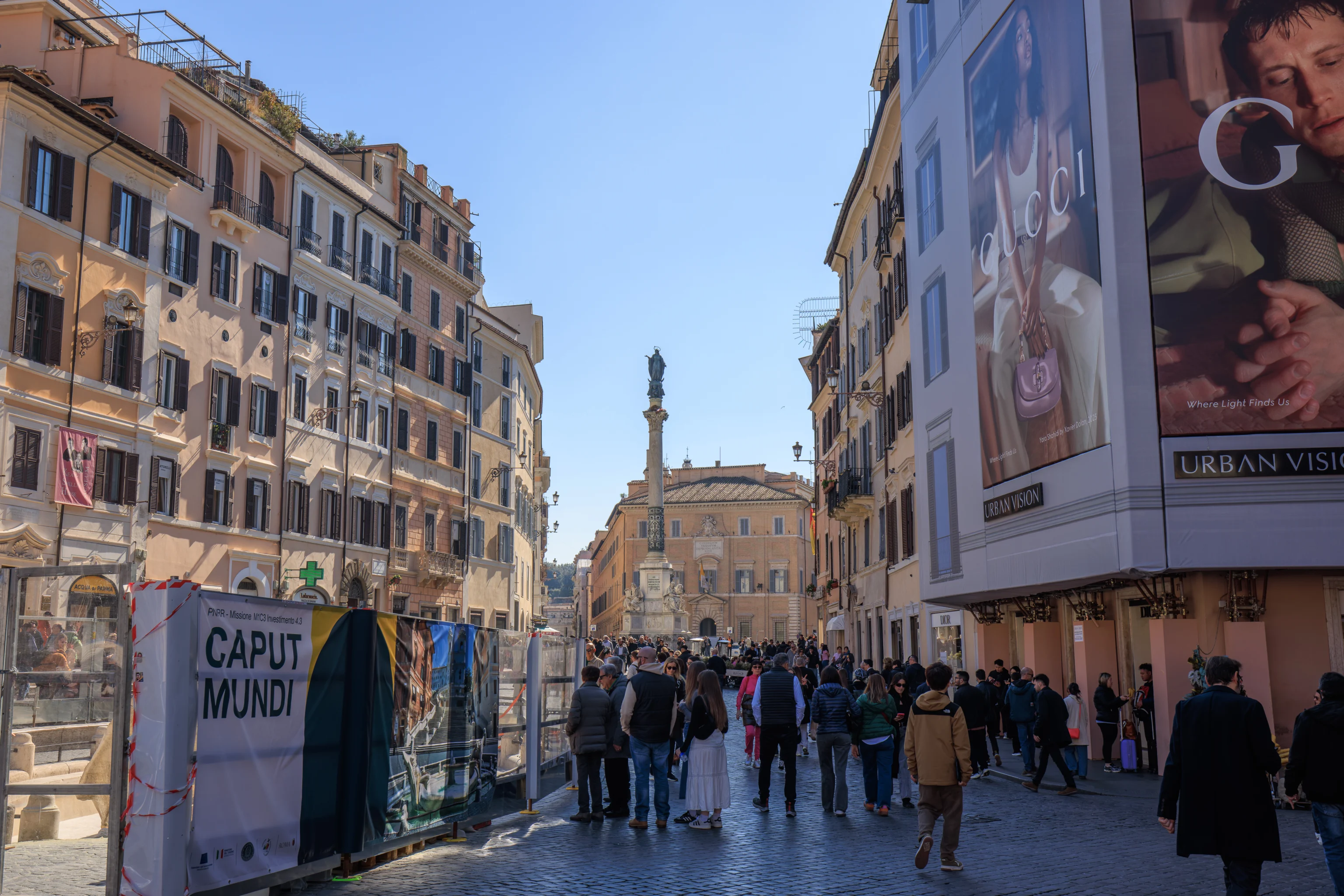
We noticed a statue atop a column just to south. We decided to walk there first to get a better look at it.
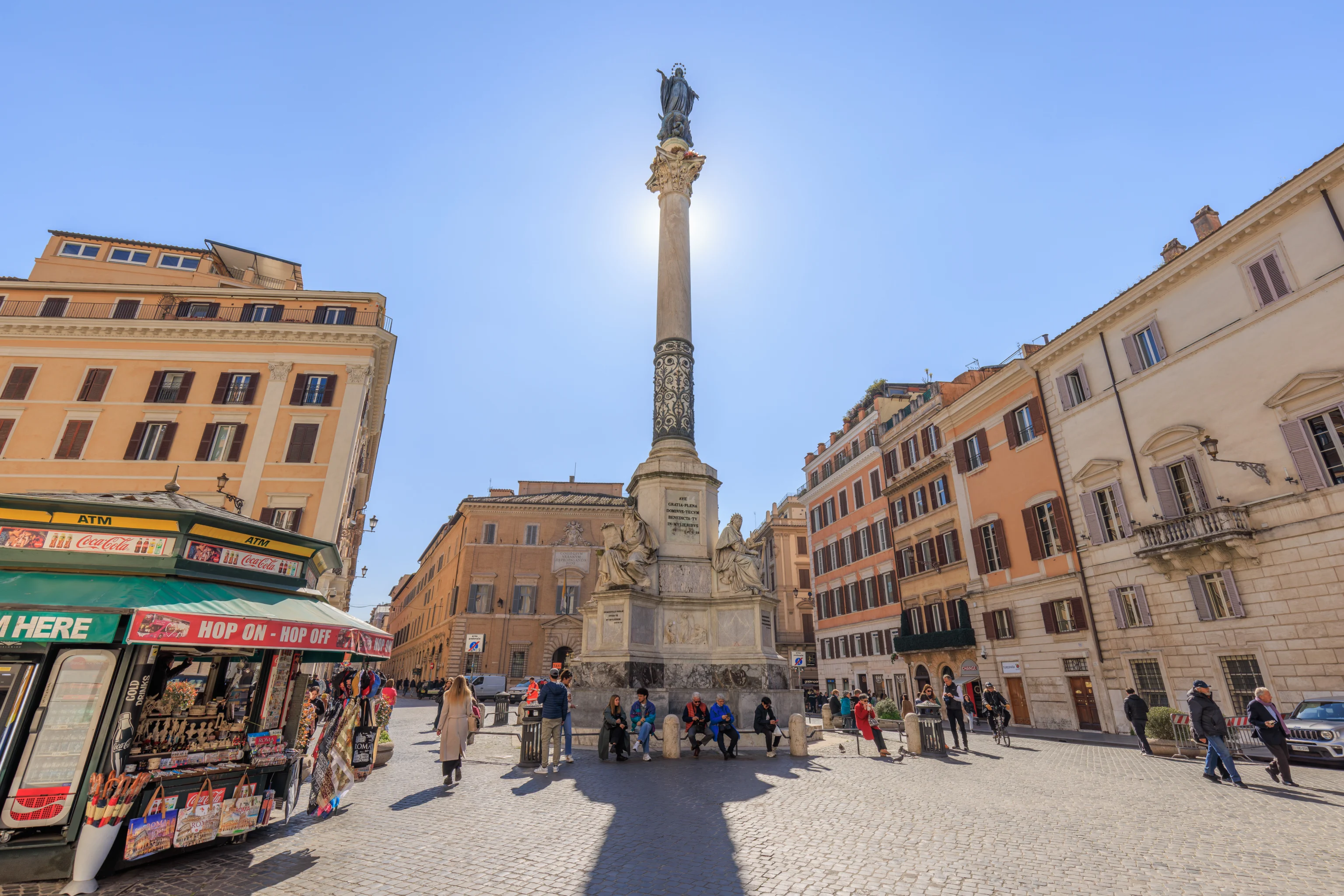
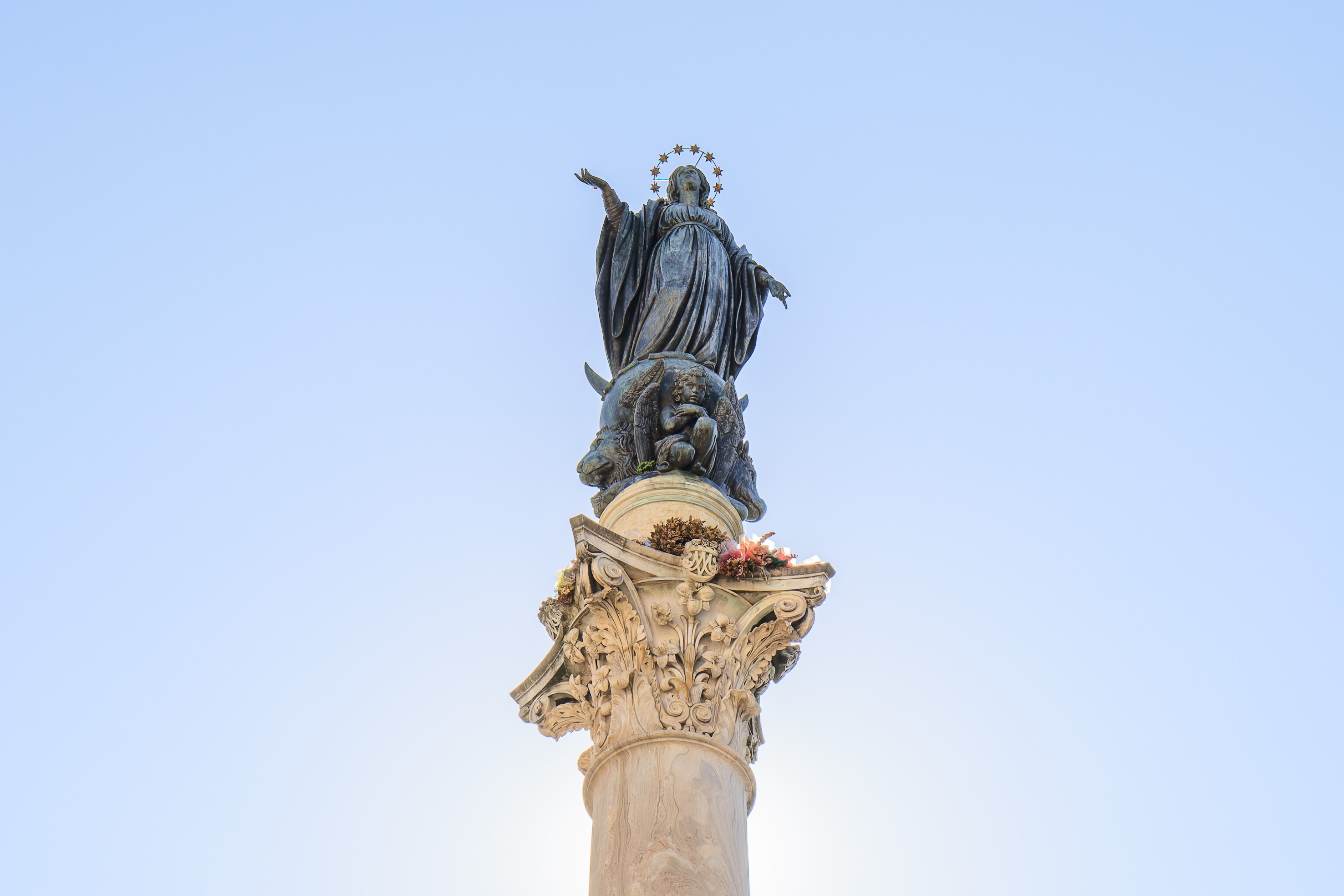
We walked closer to the Colonna dell’Immacolata Concezione. It seems like there might be somewhat fresh flowers up there? How did they get there?
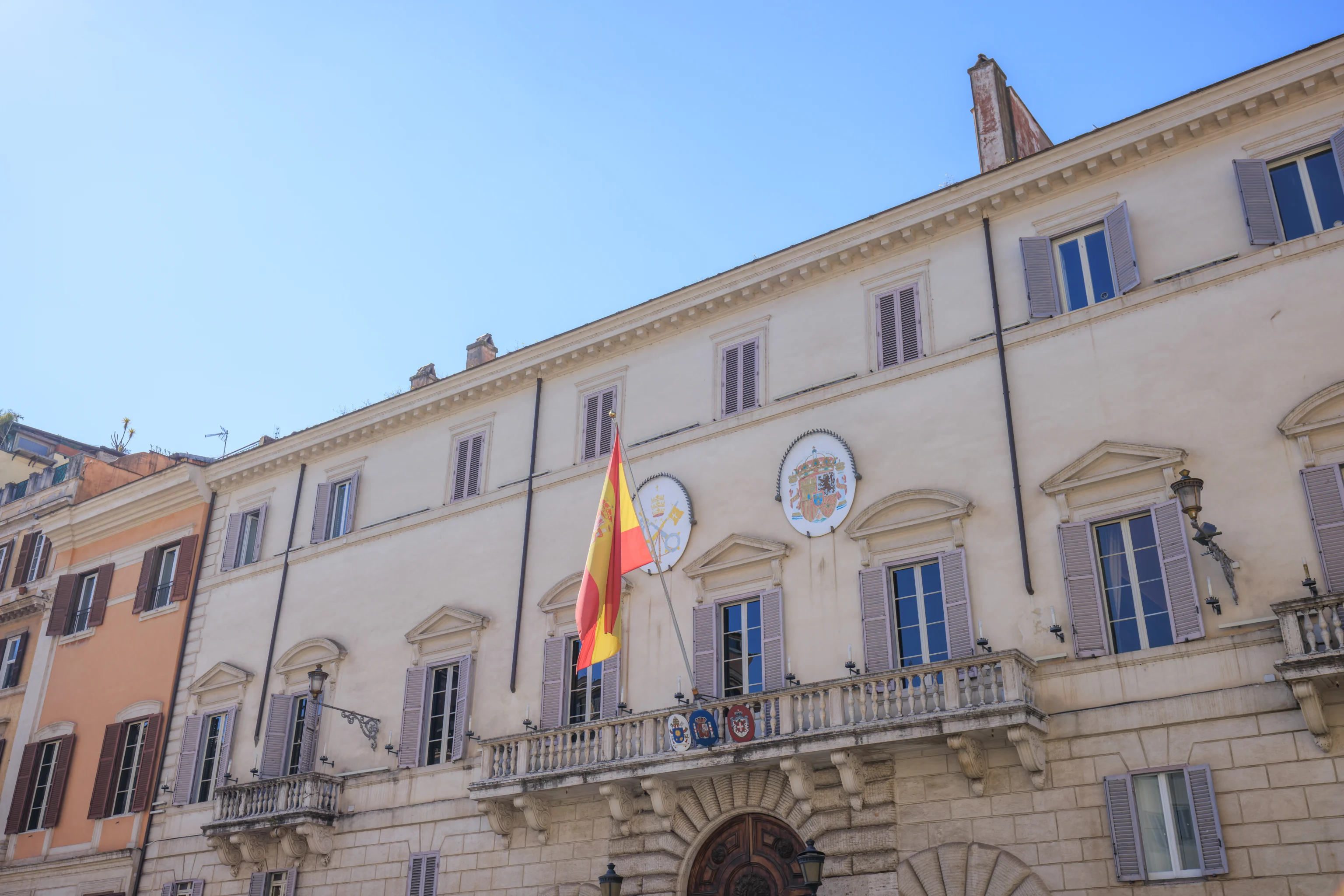
The column is in front of the Spanish Embassy. But, its not the embassy to Italy. It is the embassy to the Vatican!
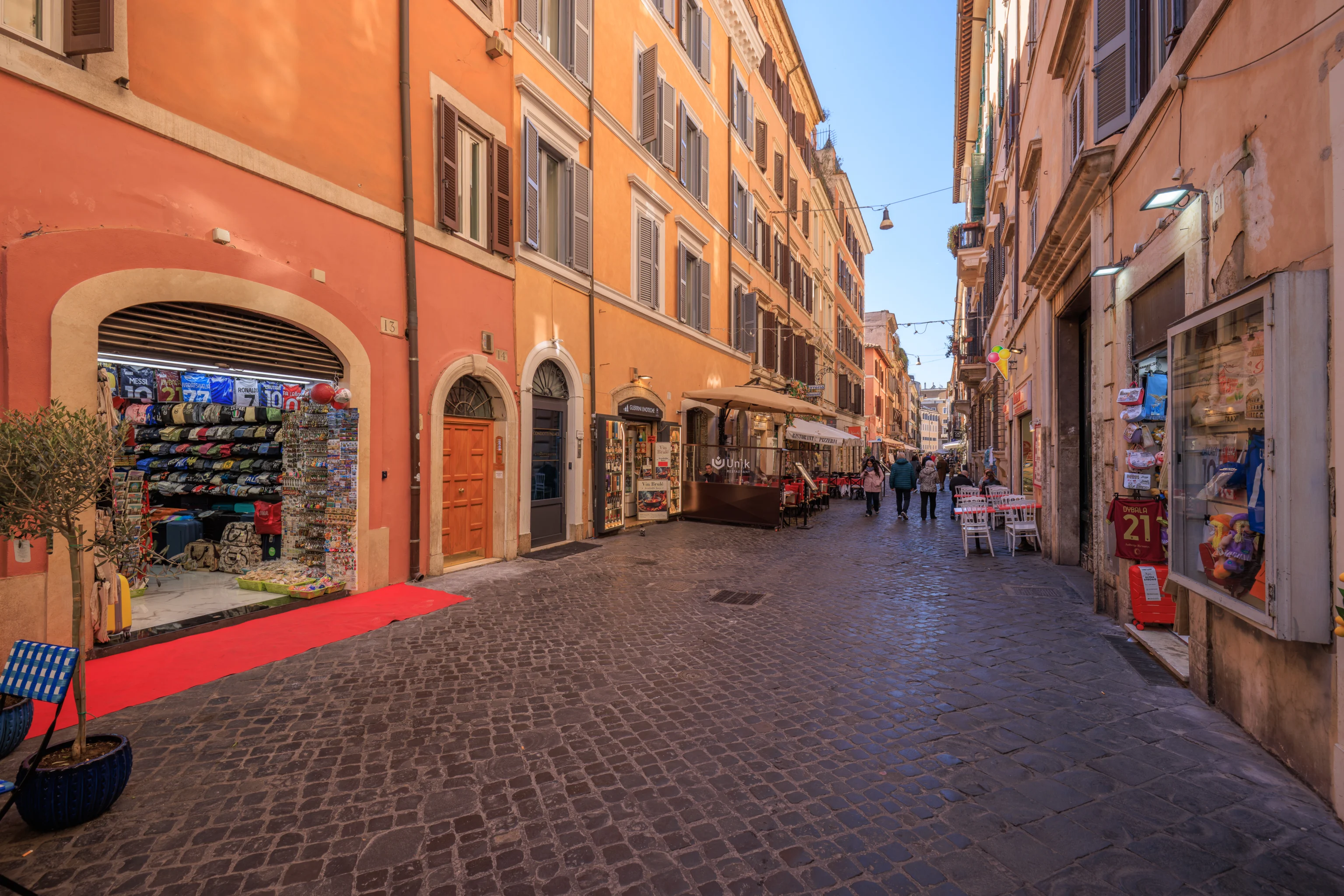
We started to walk to the west.
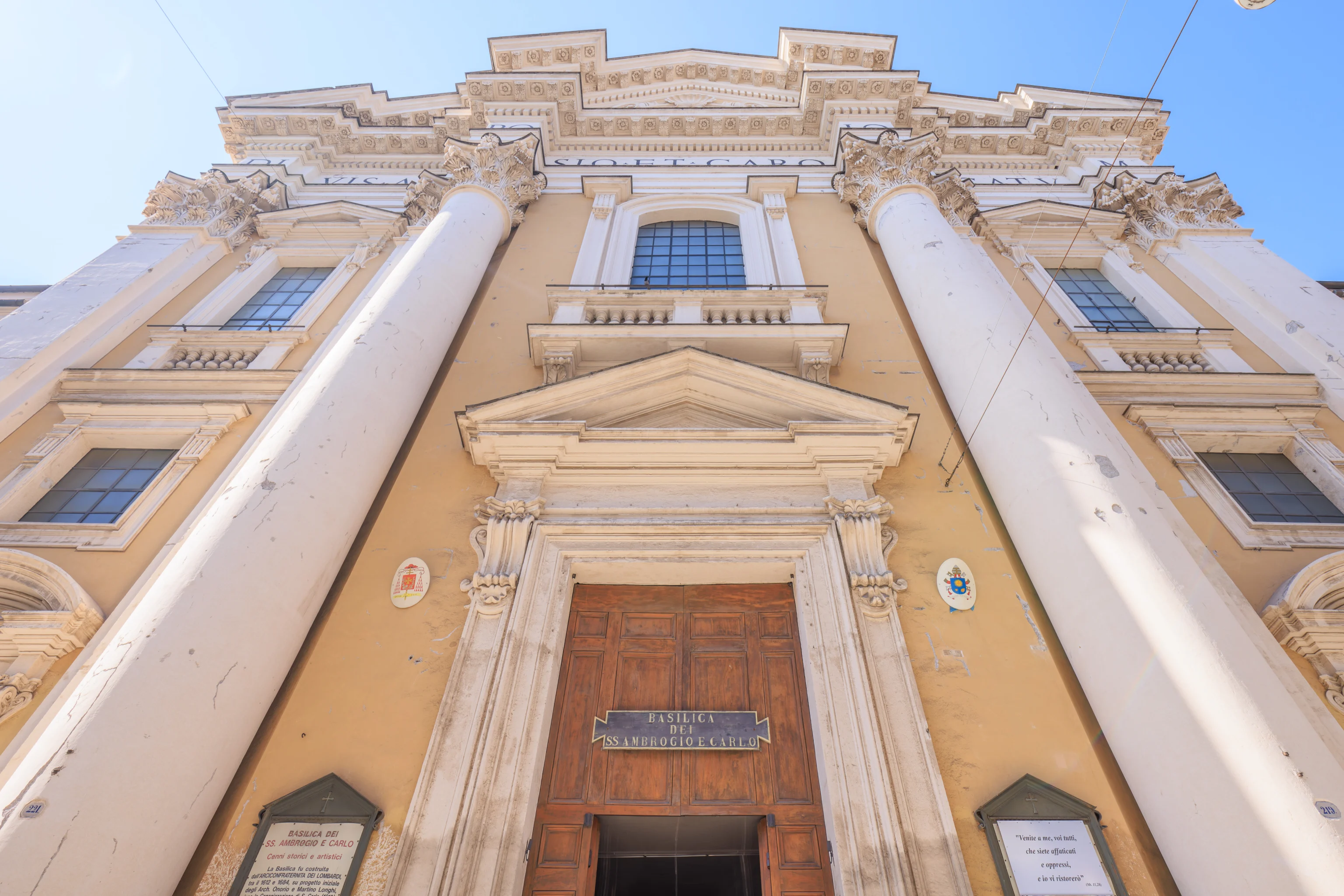
We soon reached the Basilica dei Santi Ambrogio e Carlo al Corso and went in to take a look. As the name implies, it is dedicated to the saints Ambrose and Charles Borromeo and faces the Via del Corso, where we were standing here.
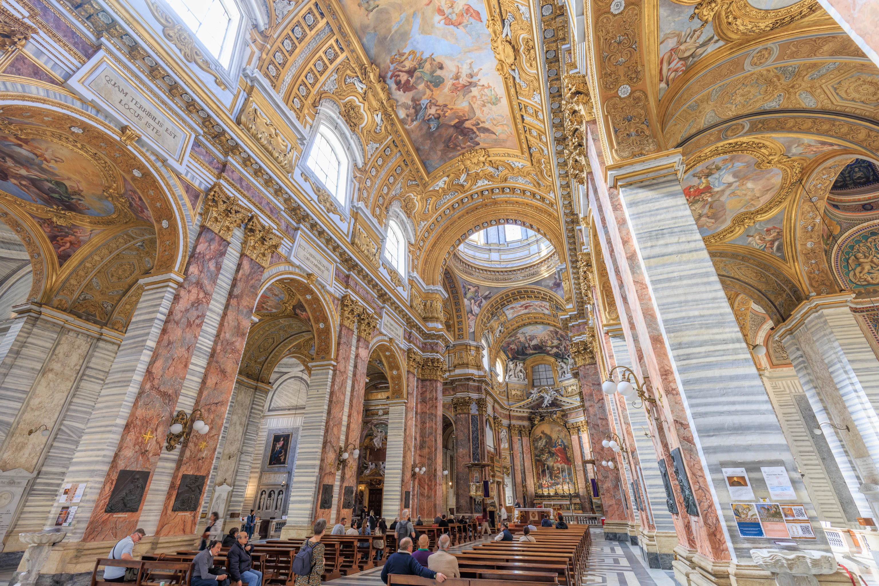
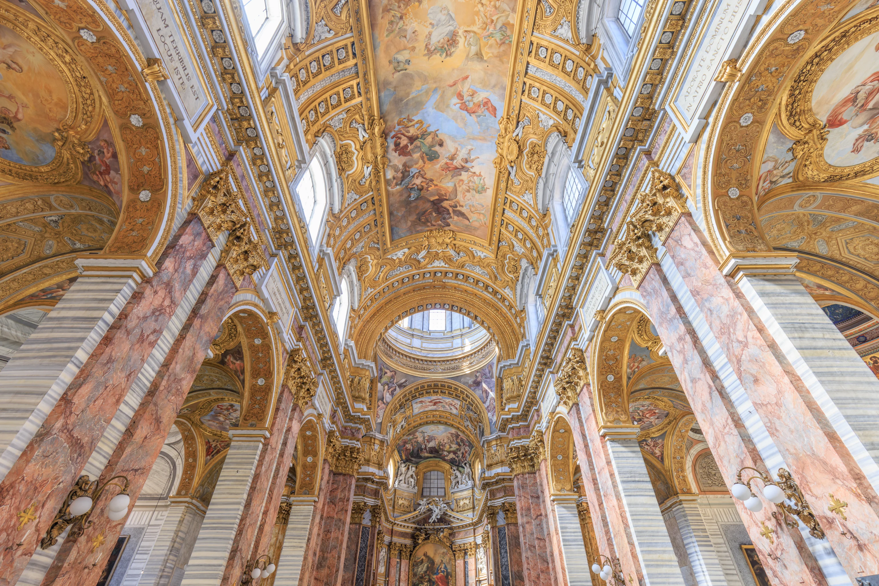
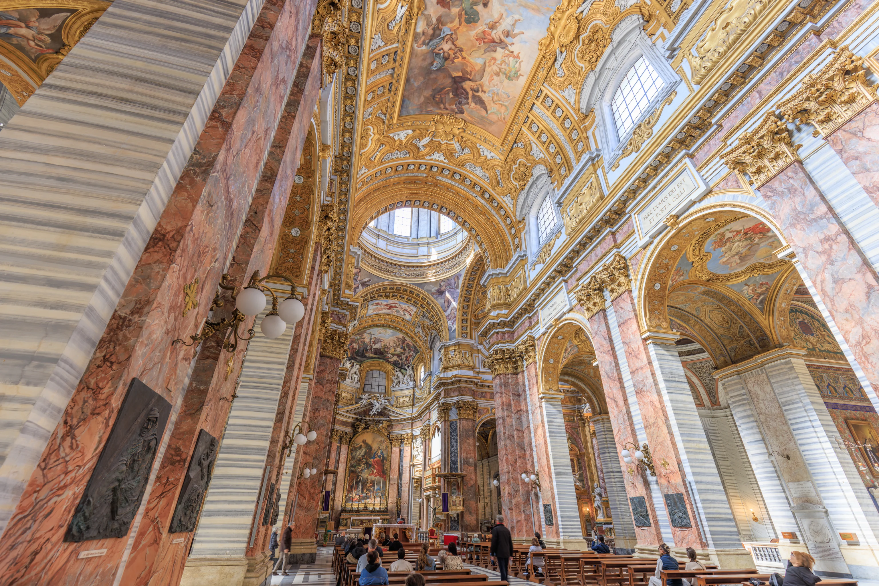
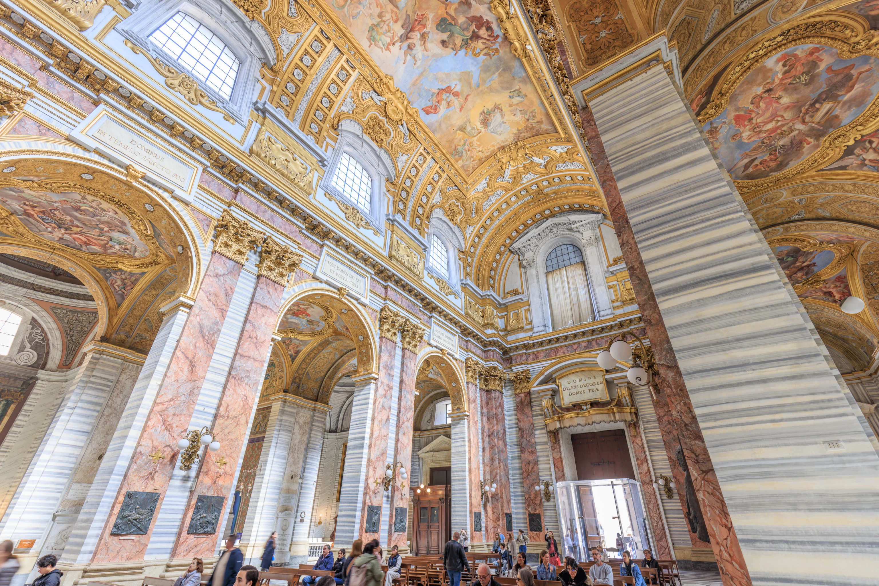
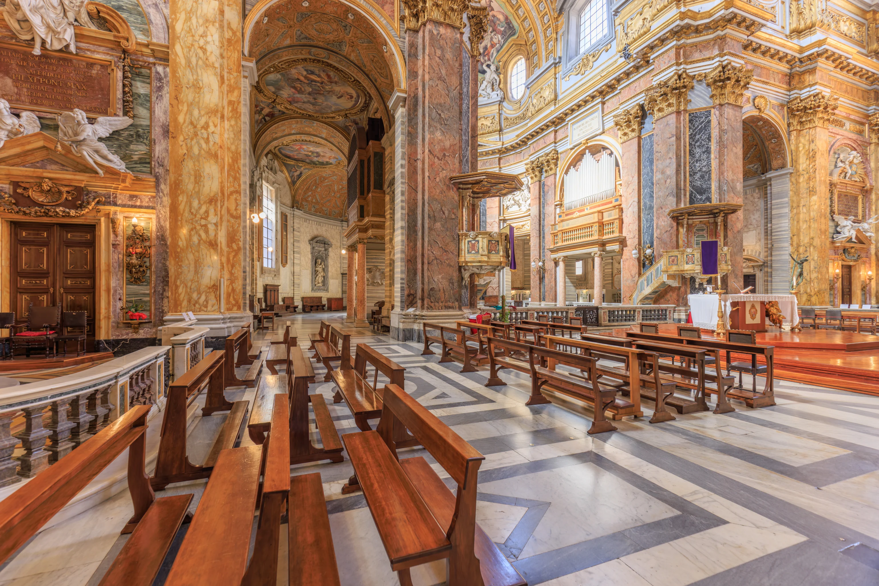
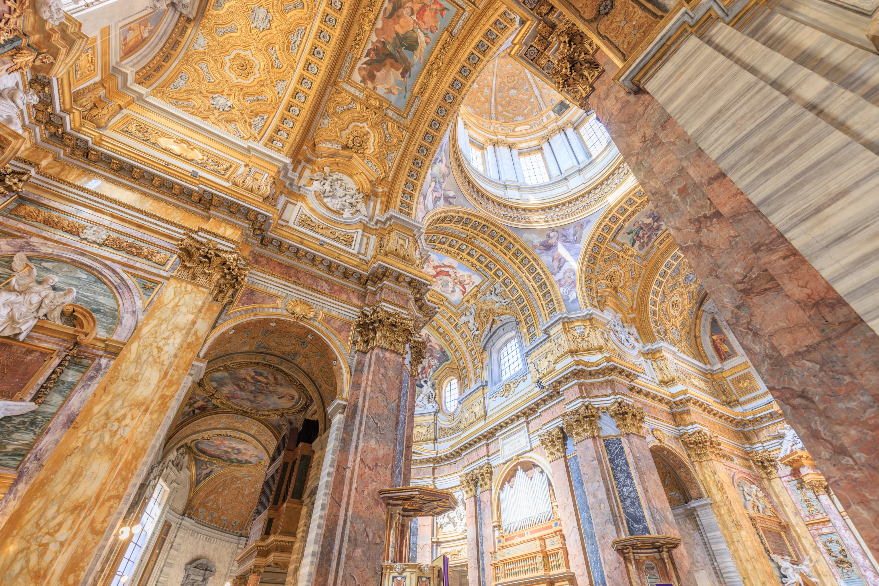
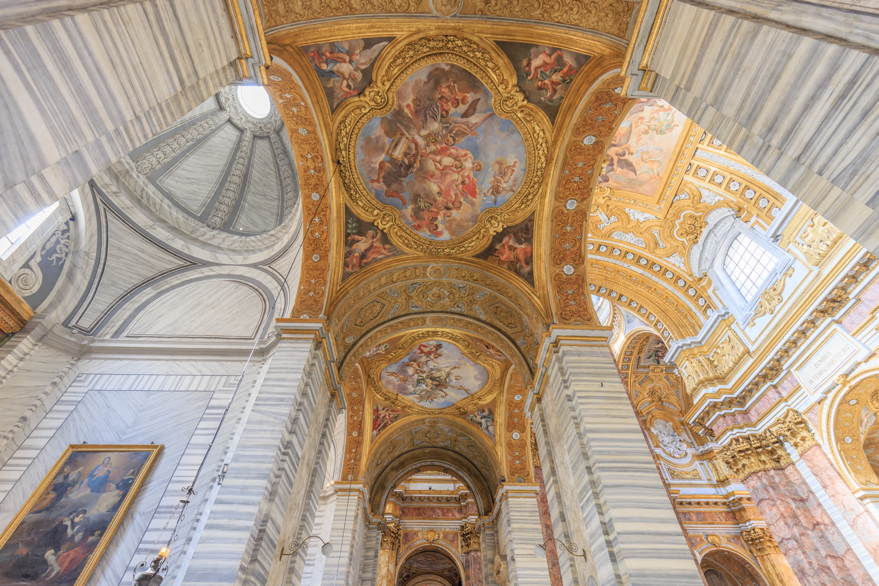
The interior of the basilica was quite impressive! There was an impressive use of gold and marble with intricate decorations all over.
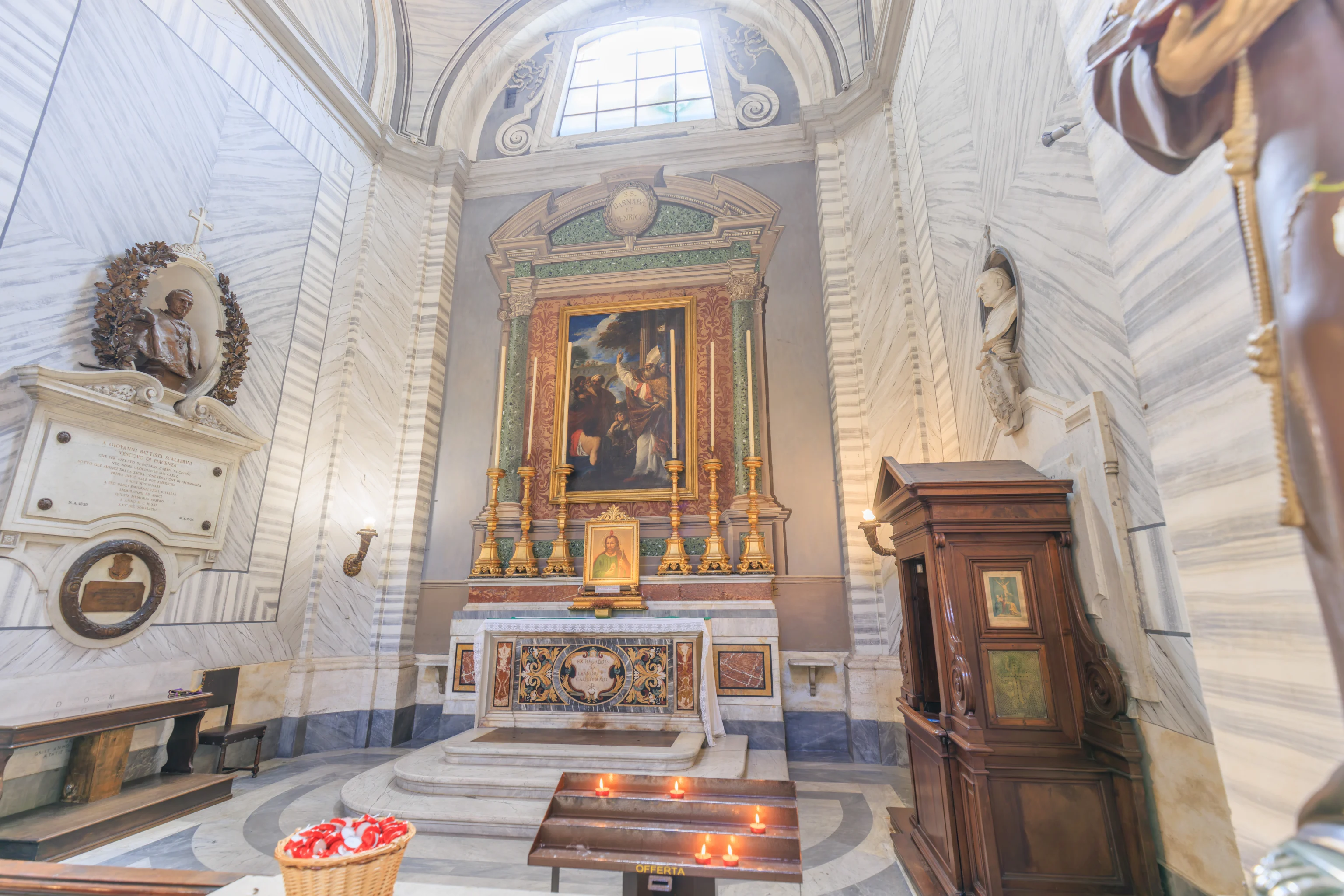
A chapel within the basilica.
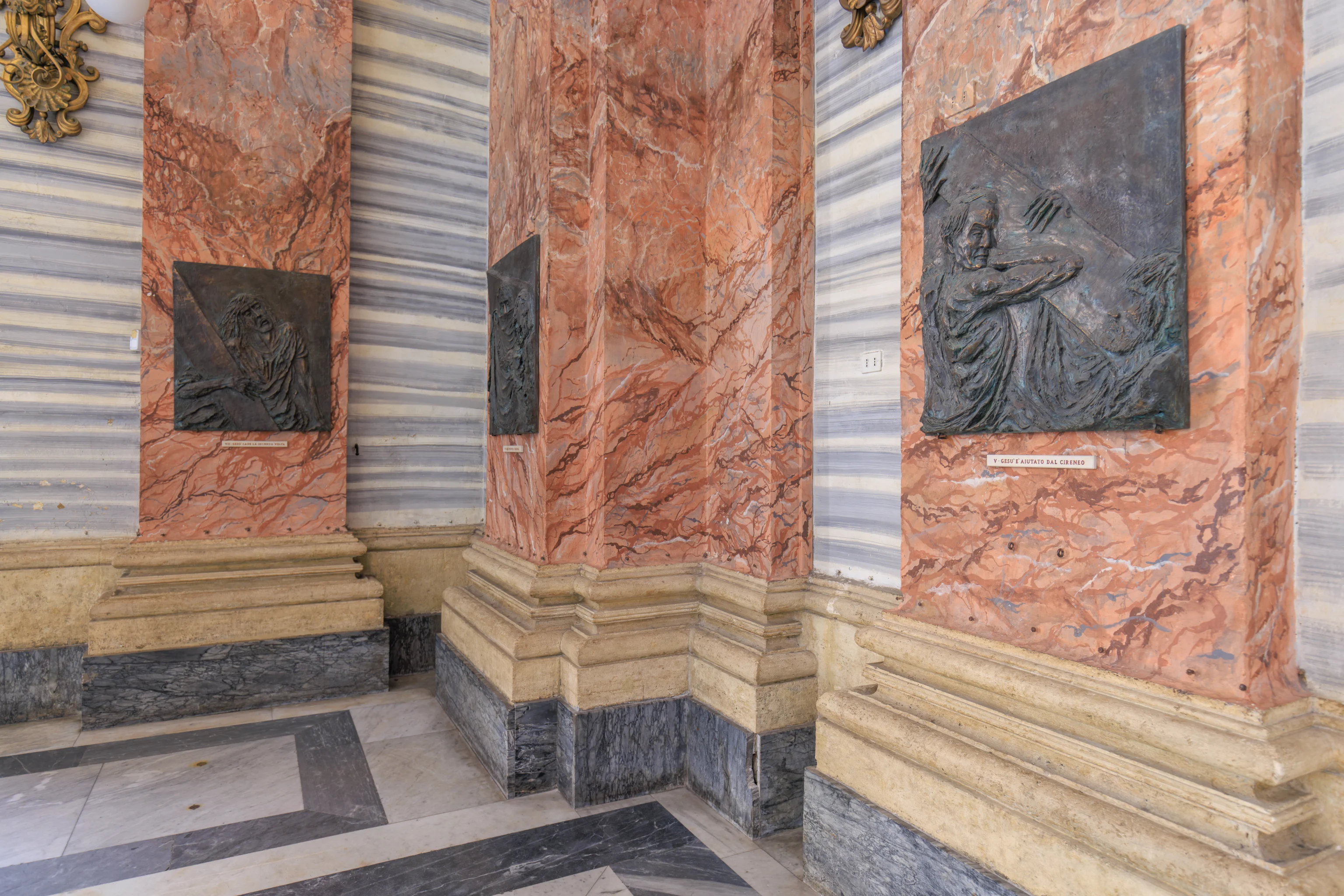
These panels on the wall depict the Way of the Cross.
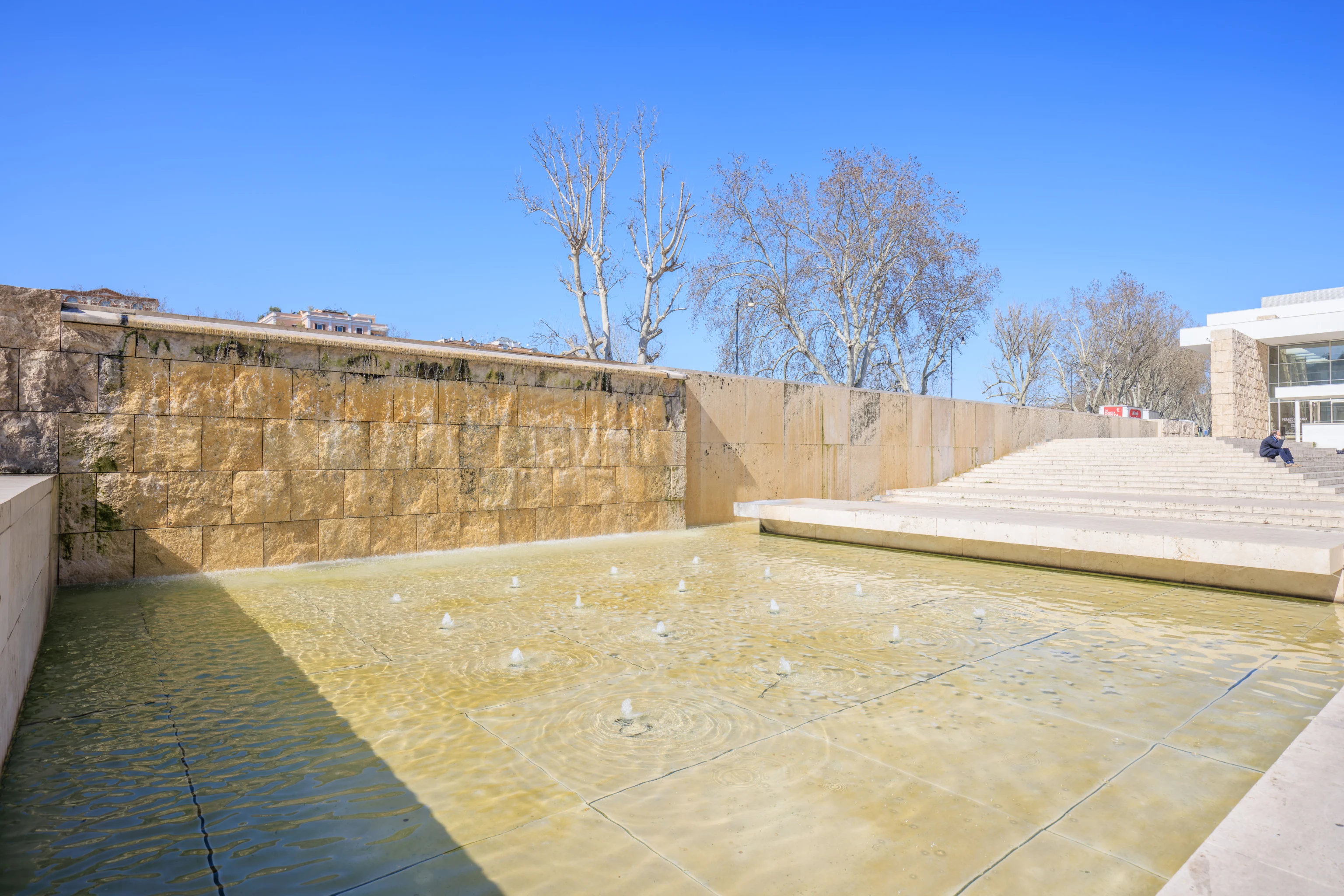
After a brief visit, we continued walking to the west. We stopped here by this fountain in front of the Museo dell’Ara Pacis to take a short break and also to navigate a bit.
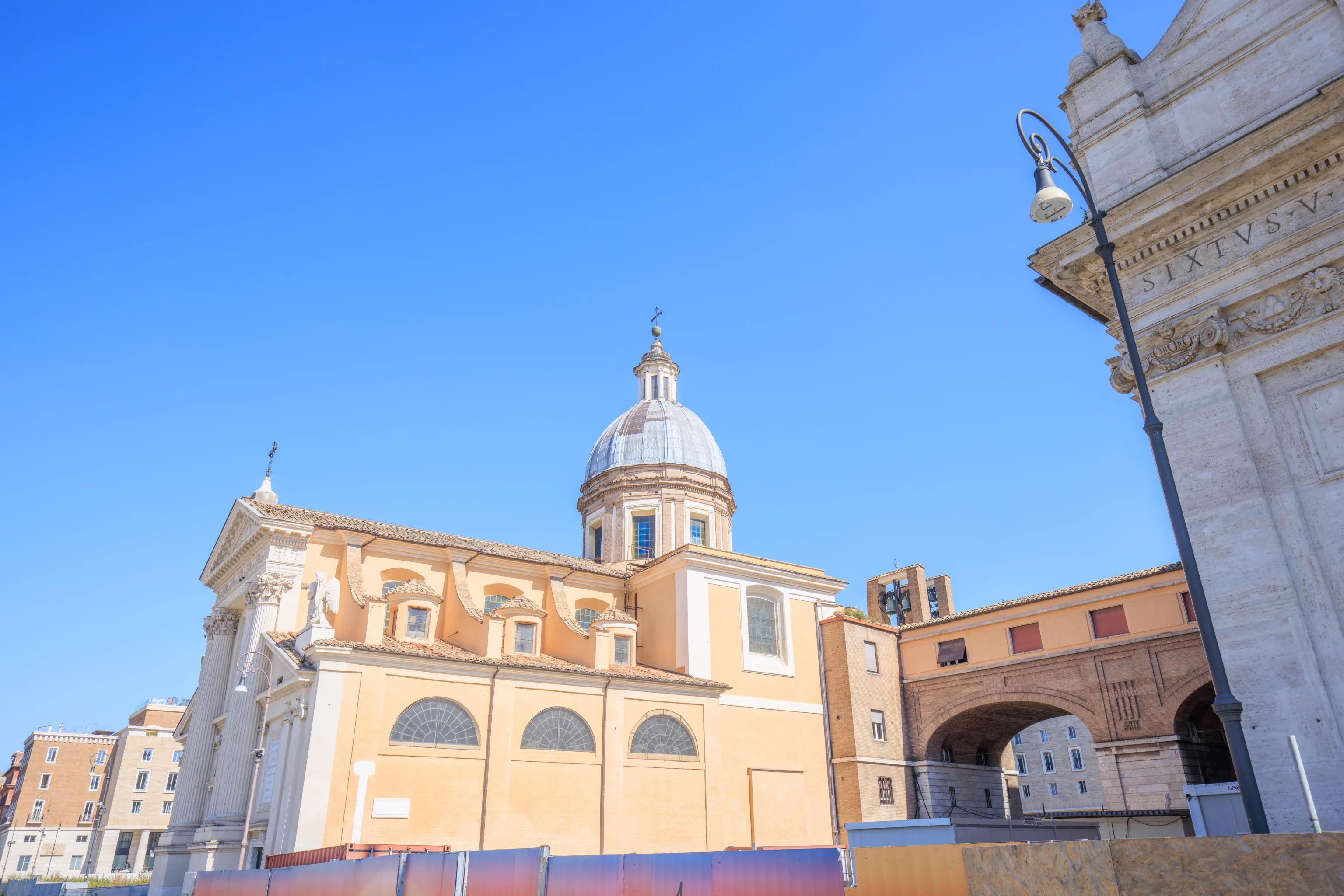
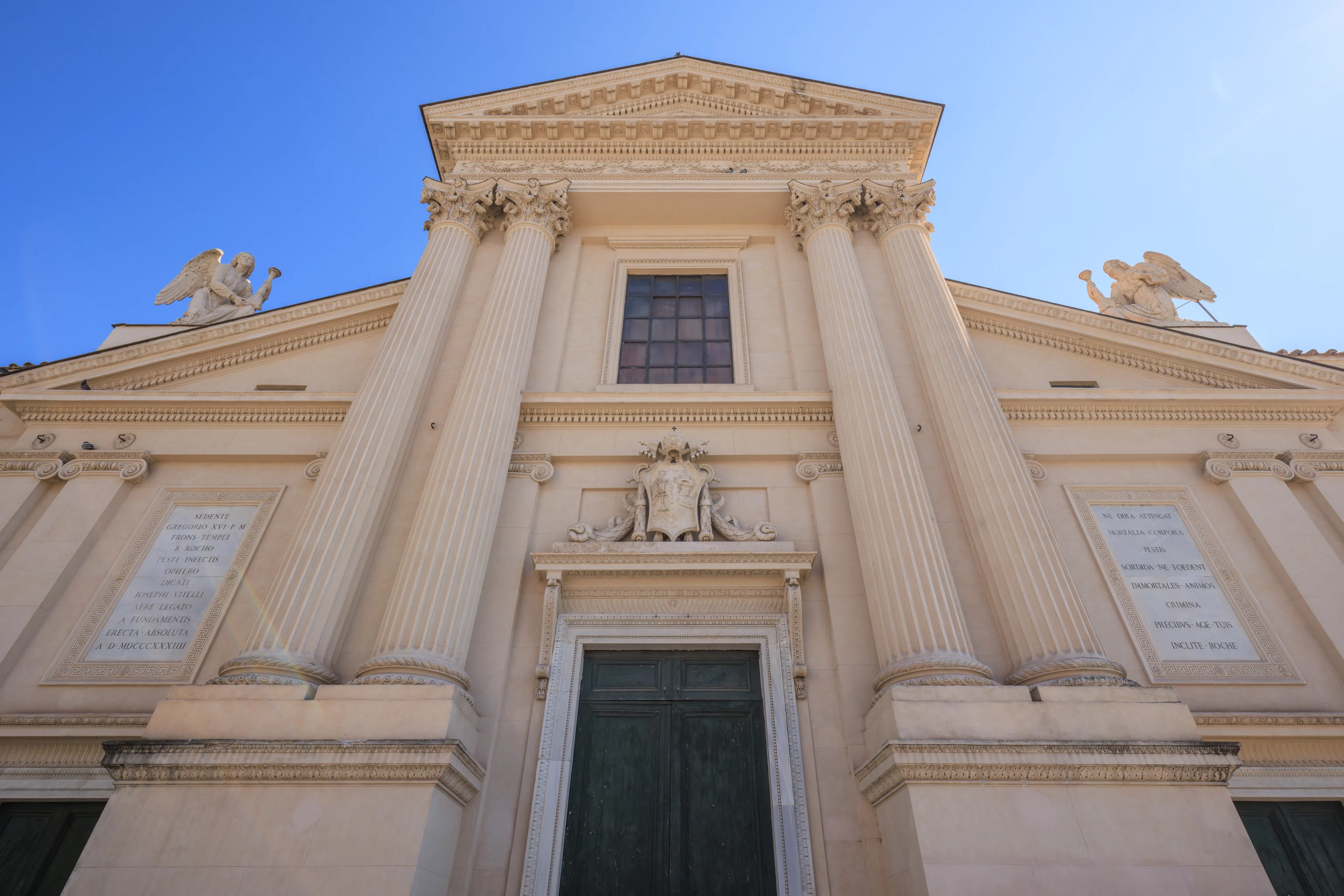
We started walking to the north to see if we could get a closer look at the Mausoleo di Augusto, the tomb of the first Roman Emperor, Gaius Octavius, also known as Octavian and Gaius Julius Caesar Augustus. We walked by this church, the Chiesa di San Rocco di Roma.
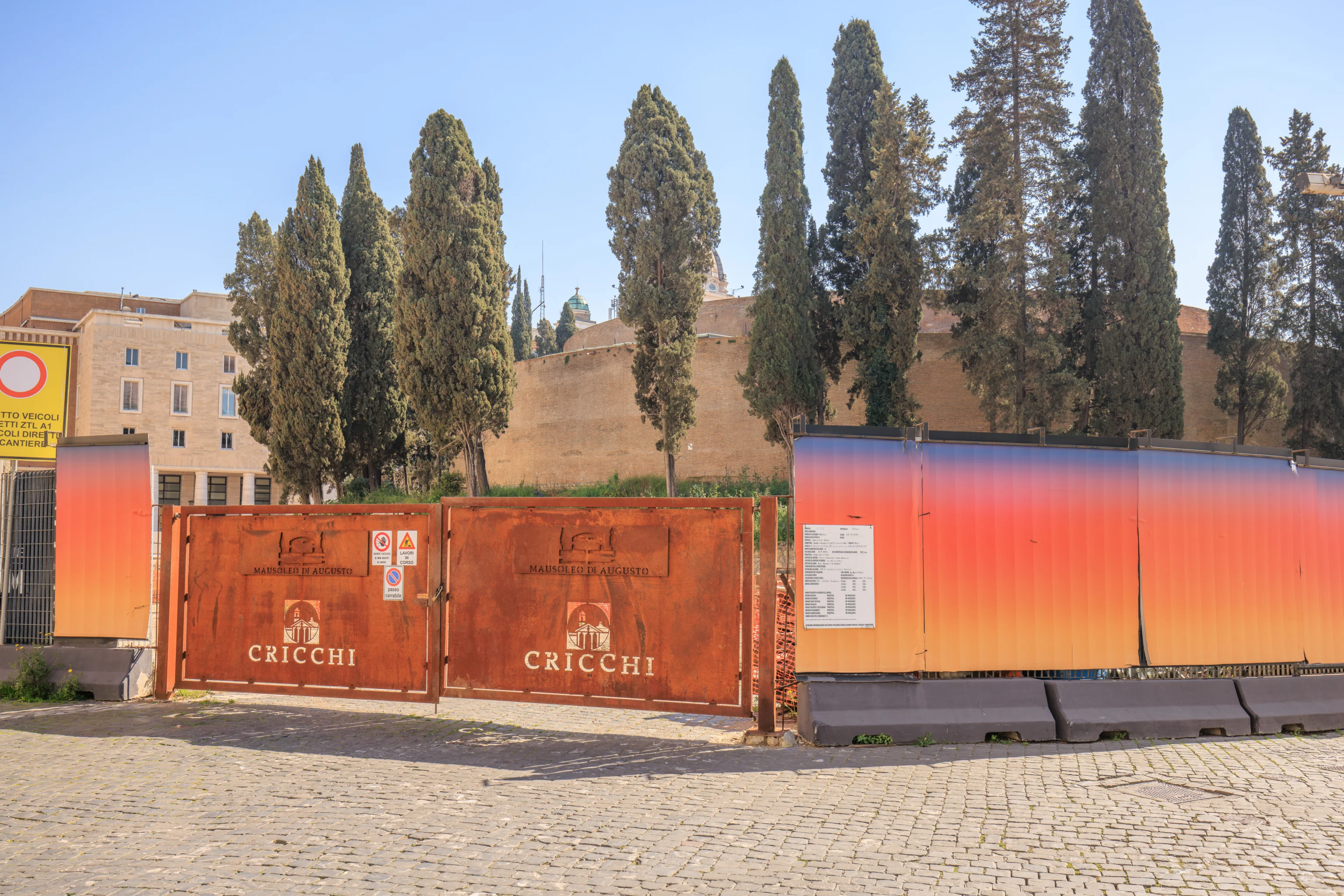
This was the best view we could get. The mausoleum has been under renovation since 2022.
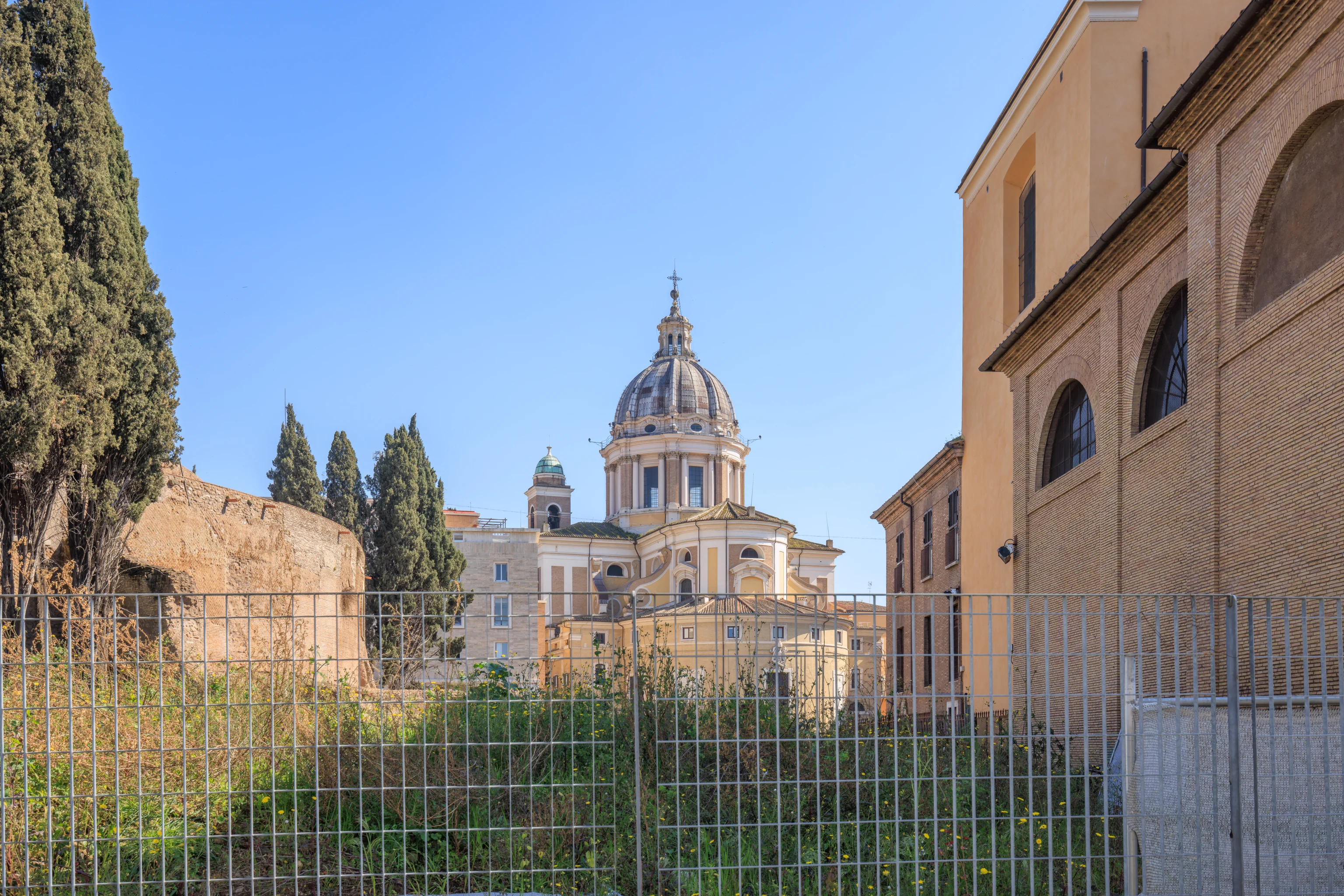
We headed back south to return to the fountain to figure out where we wanted to go next. Looking across a fence to the east, this looks like it is the rear of the Basilica dei Santi Ambrogio e Carlo al Corso.
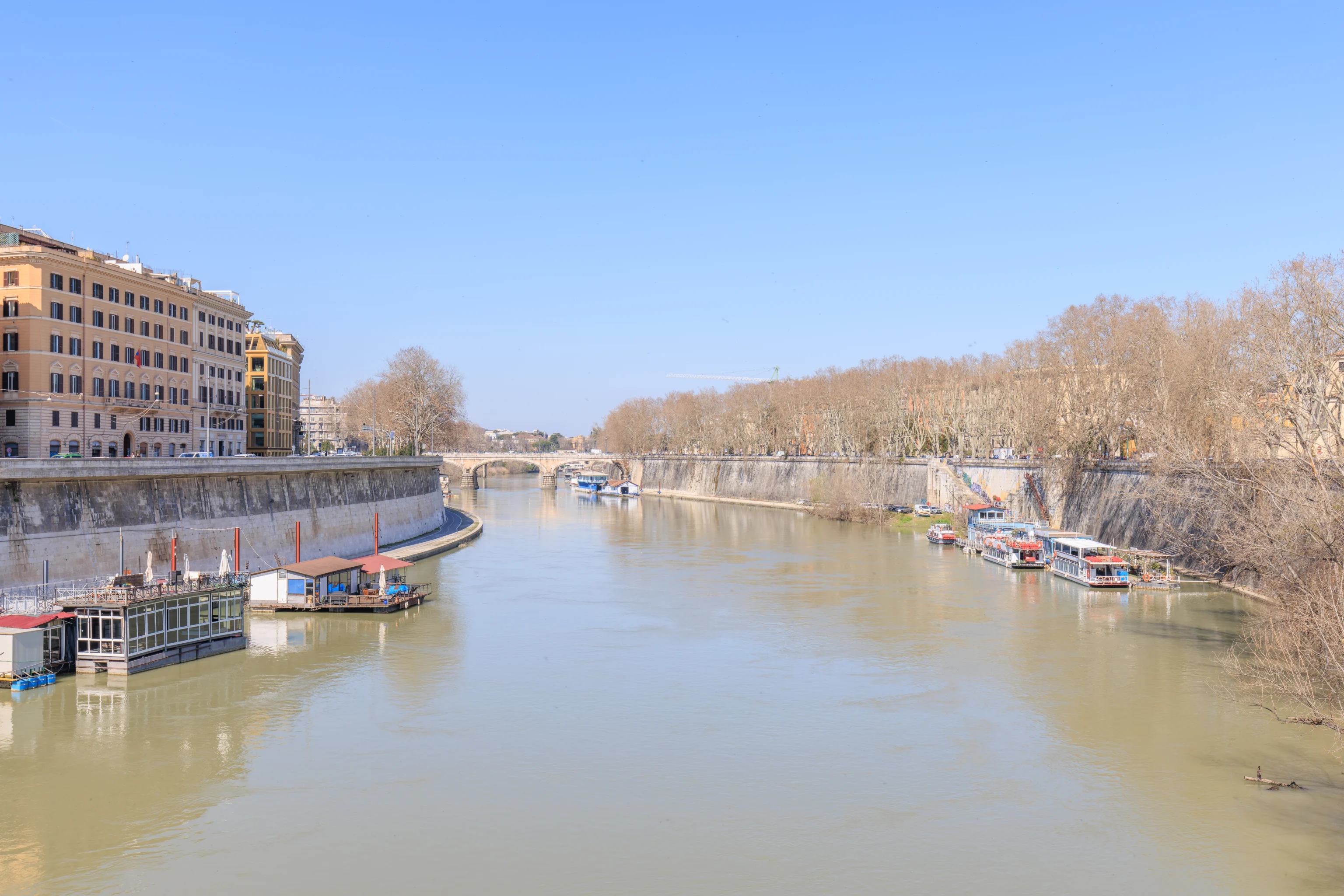
We decided to walk by the Tiber, a river that runs through Rome, to head to the Castel Sant’Angelo. Although we didn’t have a timed ticket for the castle, we saw on their website that all slots for today were open.
Note that there are tons of scam ticket sales websites for Italian tourist sites so take care to find the official one when trying to buy tickets. The current official sales vendor for the castle is CoopCulture. Unfortunately, many of the official Italian websites seem to work poorly or not at all when connecting from an international location. Using a reputable VPN like Proton VPN may help, though some websites like CoopCulture actively block VPN users.
Before heading to the castle, we walked onto the Ponte Cavour, a bridge right by the fountain that we were sitting by, and took a look at the view upstream to the north. The river was pretty wide with the street level on either side elevated quite a bit.
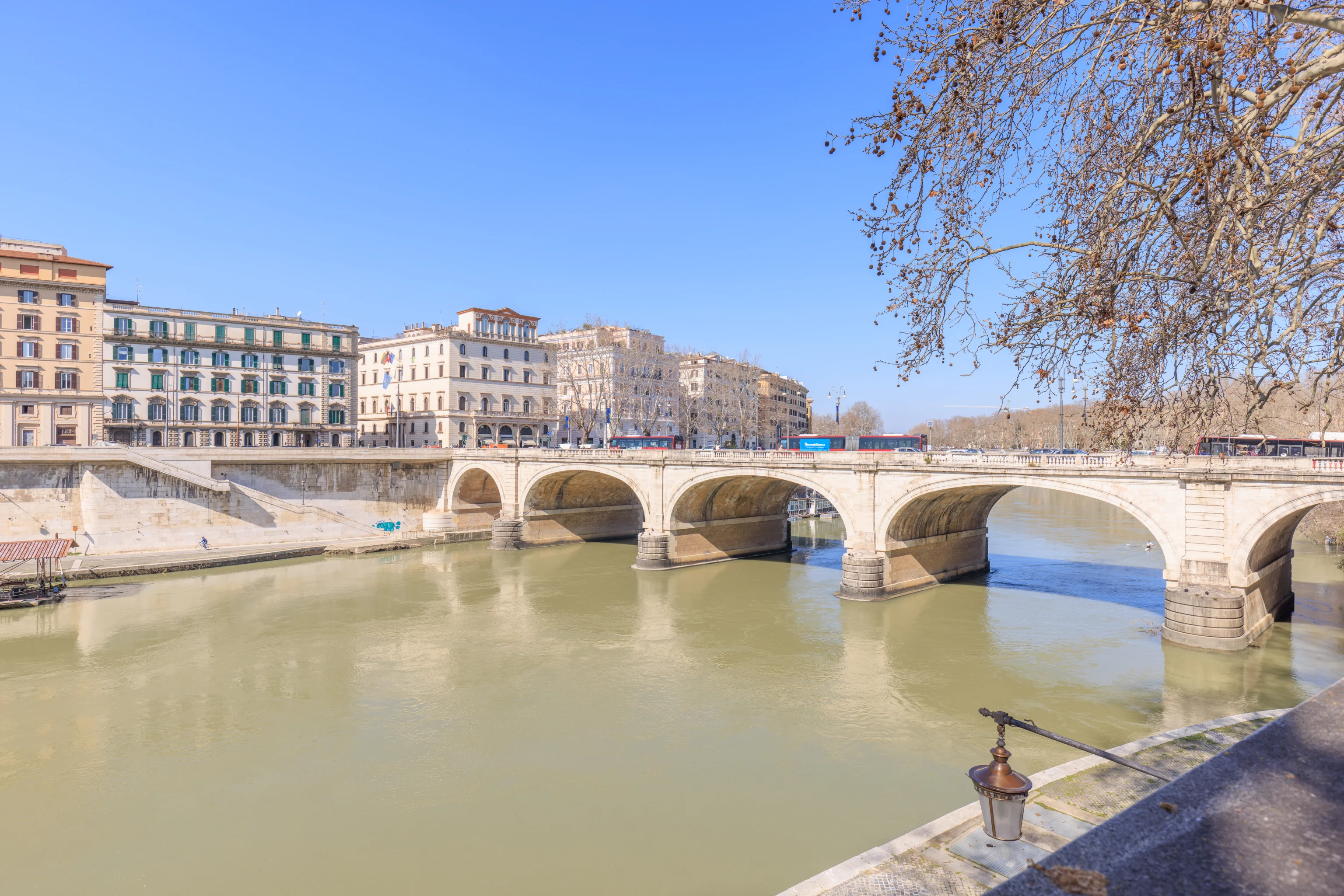
We walked to the south on the left bank of the Tiber. This is the Ponte Cavour from the south.
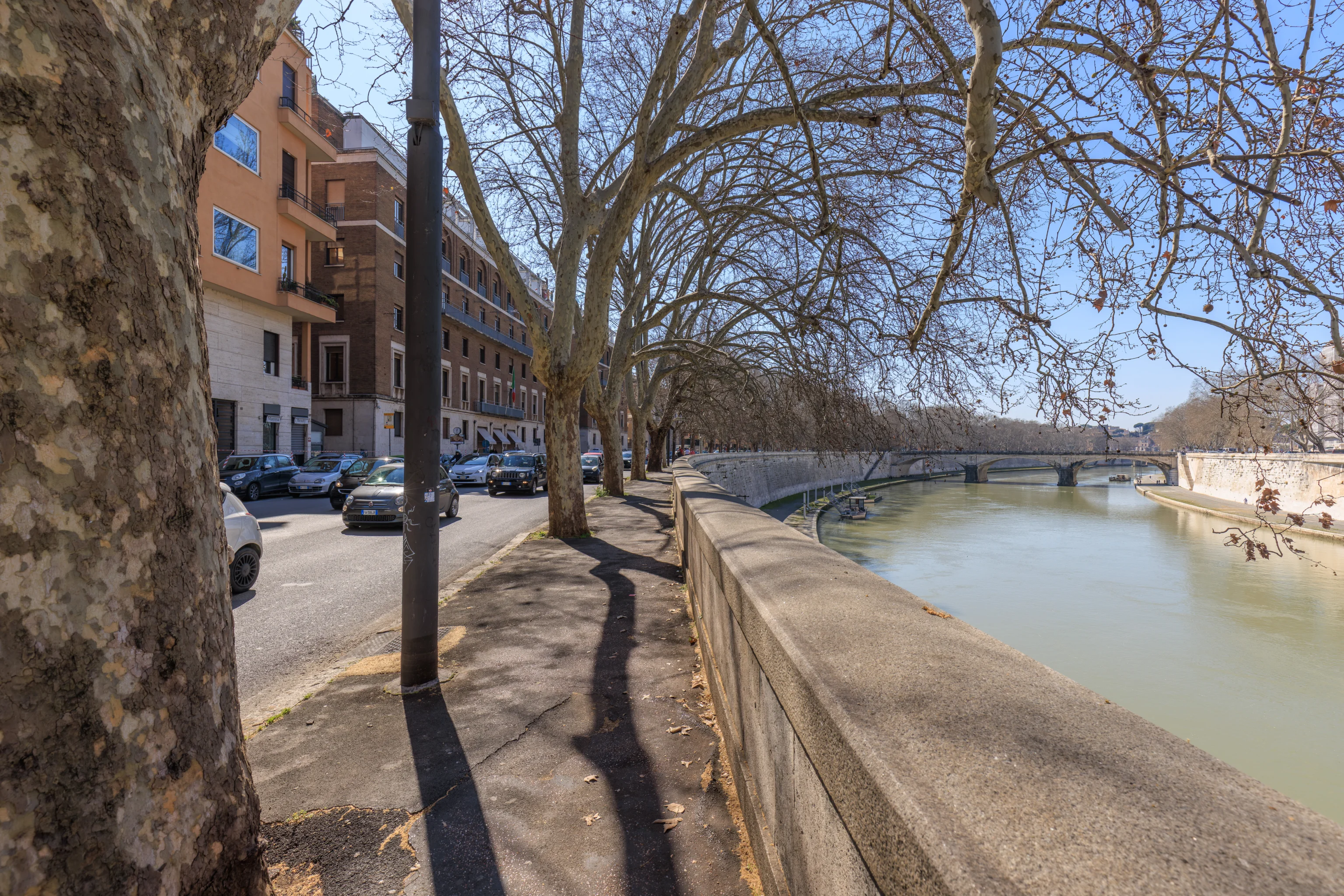
The sidewalk here was paved with asphalt and not entirely smooth. It was lined with trees and seems like it would be quite nice once the trees start growing their leaves.
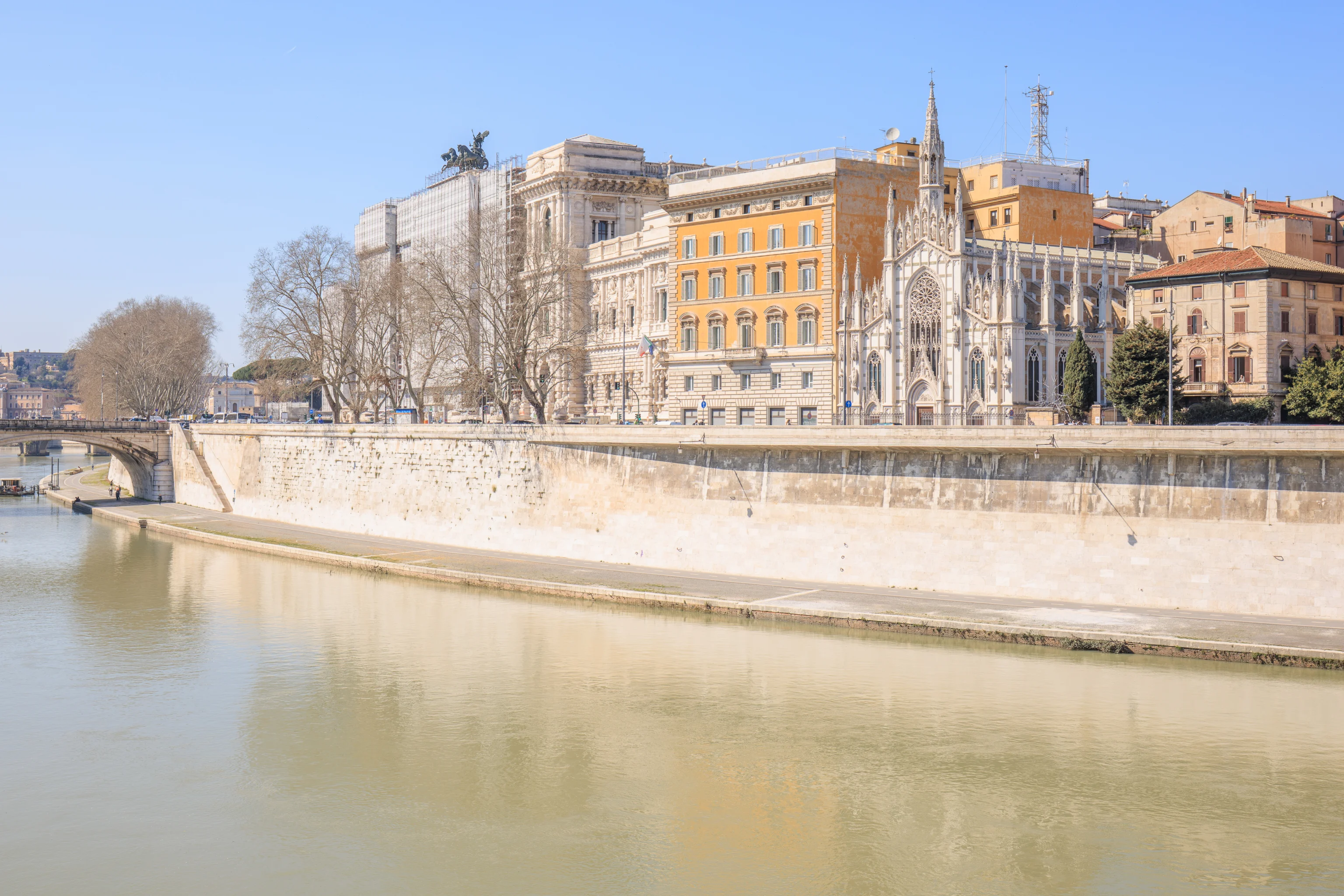
We noticed a very elaborate looking gothic church across the Tiber, as well as a large building with horses pulling a chariot atop it. The church is the Chiesa del Sacro Cuore del Suffragio and the building with chariots is the Corte Suprema di Cassazione (Supreme Court of Cassation), the highest court in Italy.
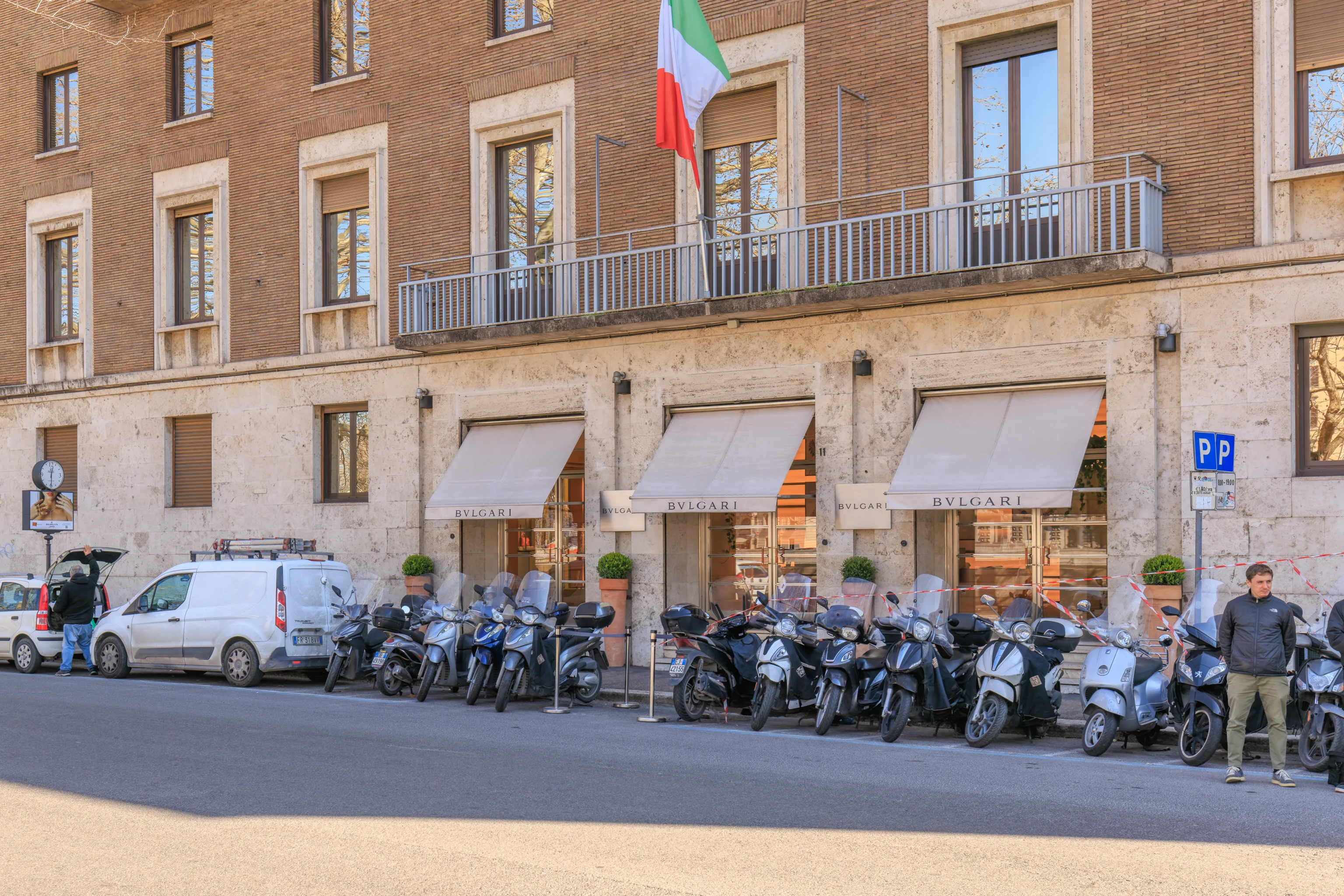
We noticed what seemed like a Bulgari store, but it seemed a bit odd. It turns out that this is their corporate headquarters.
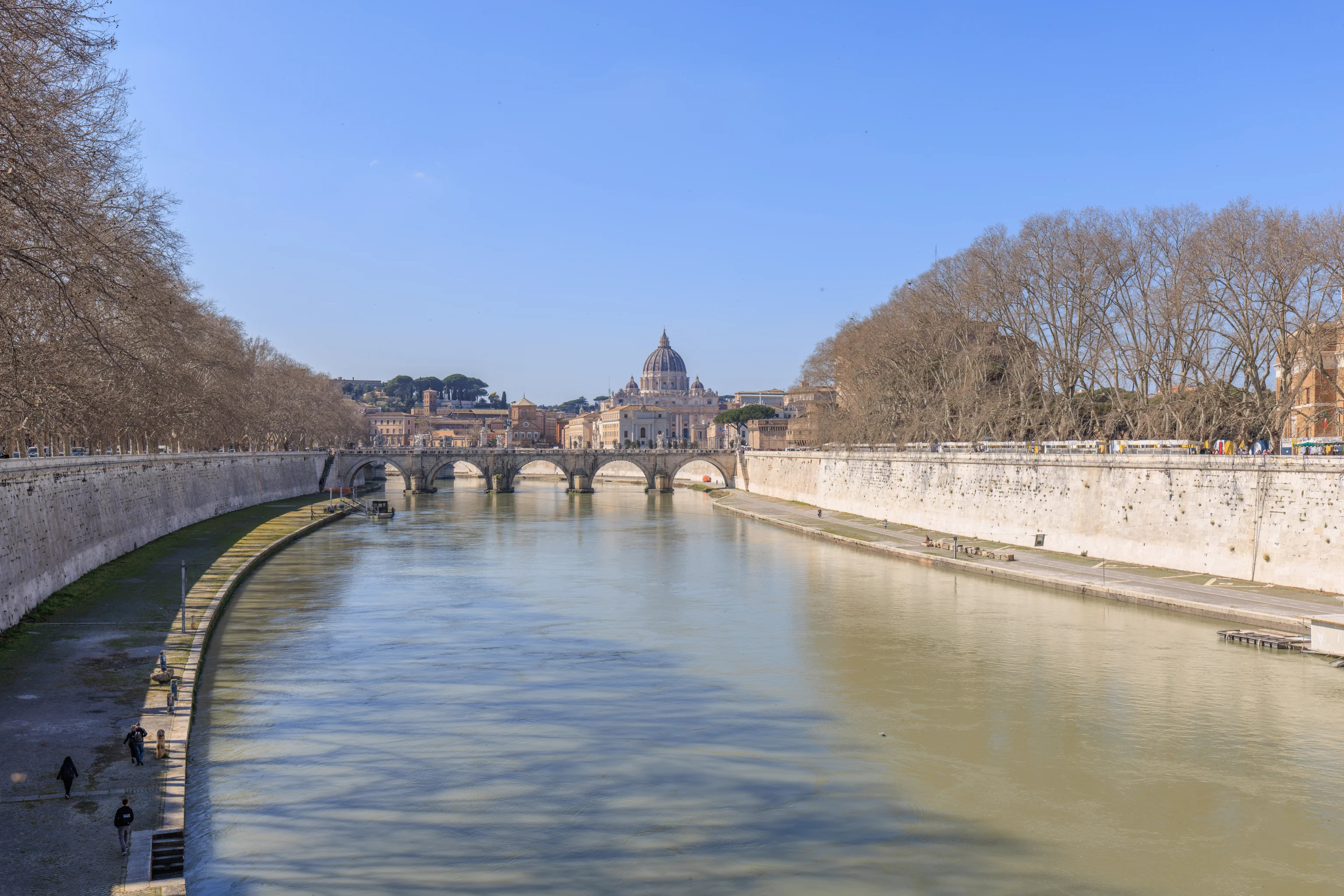
We continued walking down the Tiber and stepped out onto the Ponte Umberto I for a better view of the Vatican to the west, particularly the Basilica di San Pietro. This bridge is directly to the south of and in front of the Corte Suprema di Cassazione.
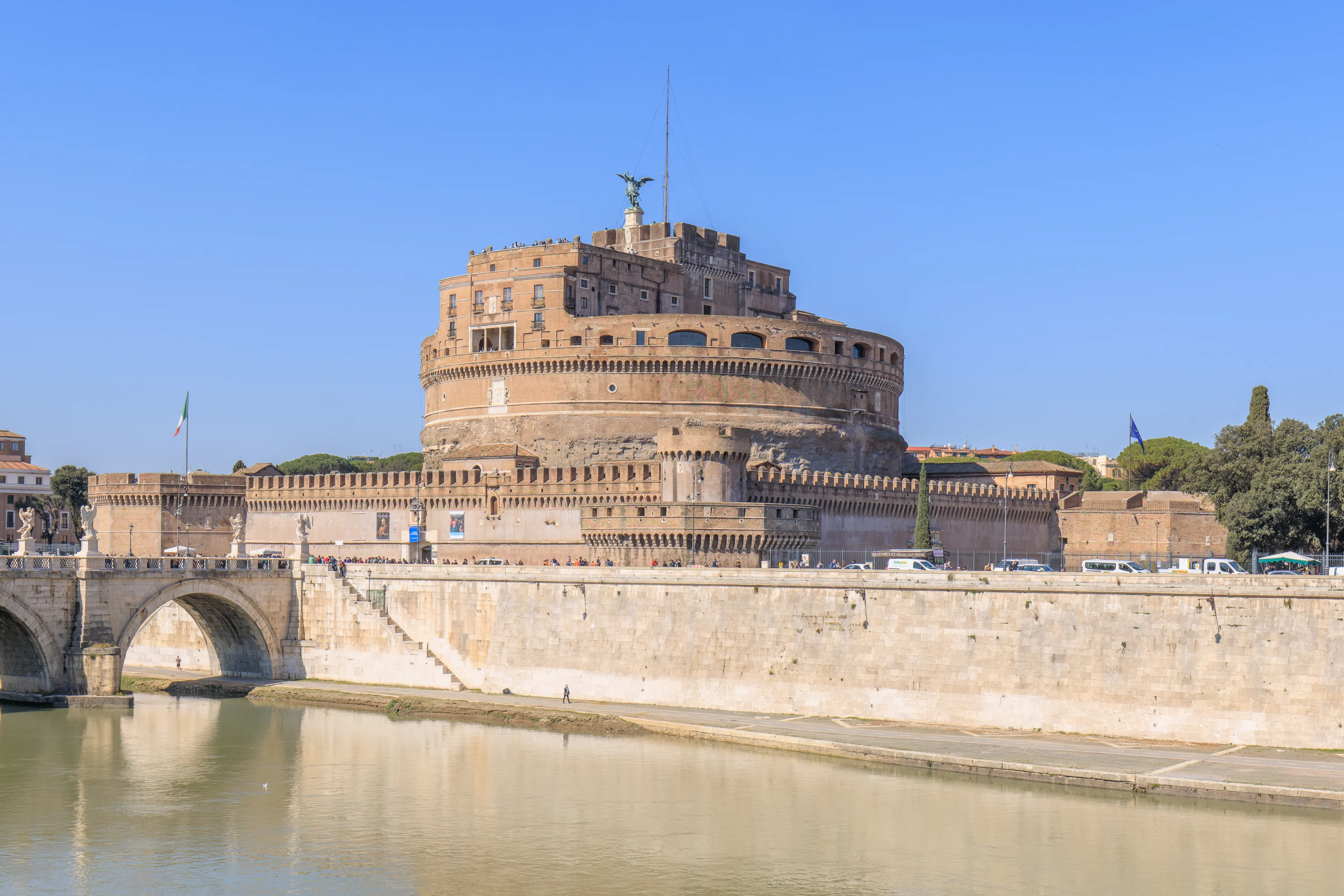
As we continued walking along the river, now heading west as the river curved, we got a good look at the Castel Sant’Angelo. The structure within the castle’s walls is quite large!
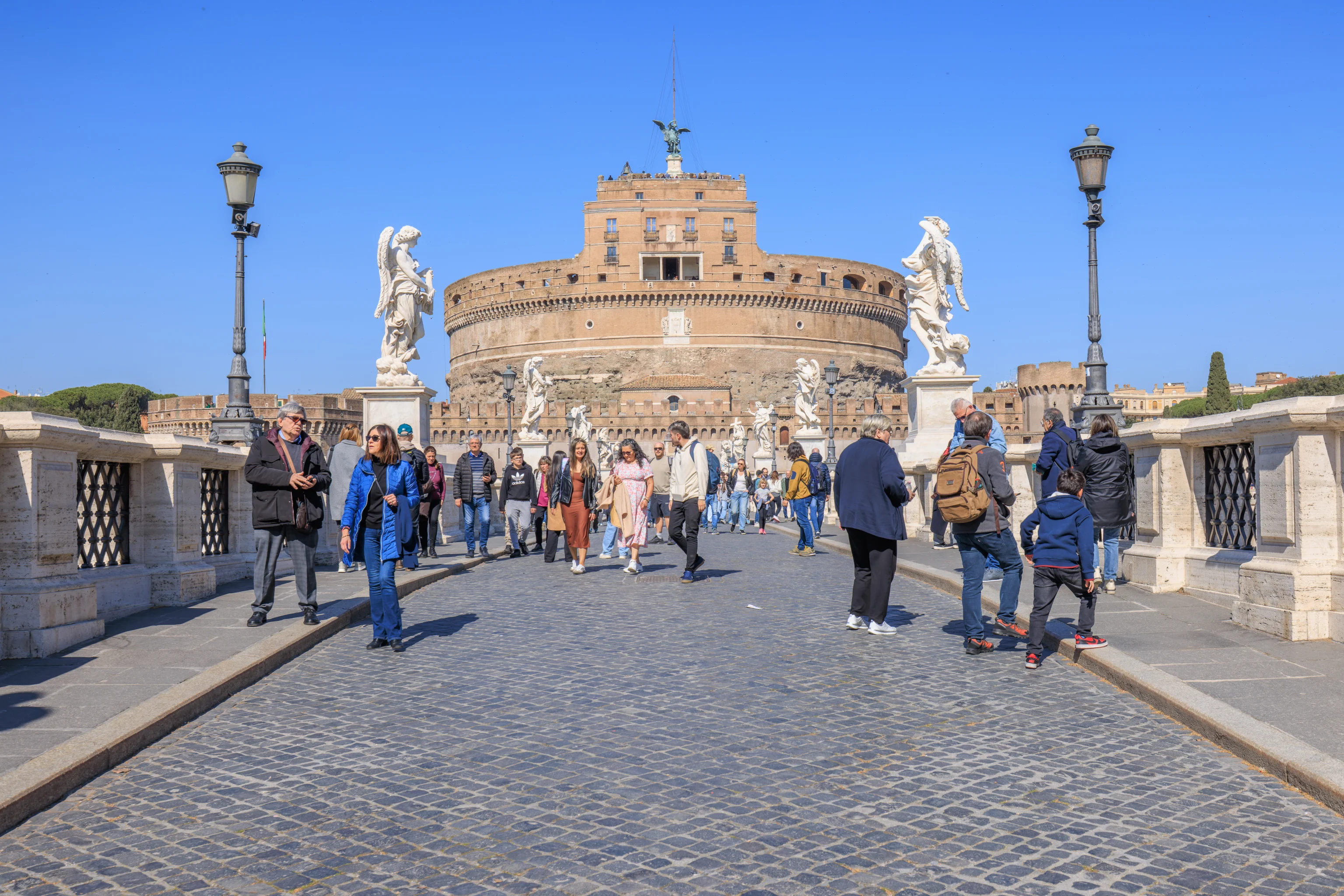
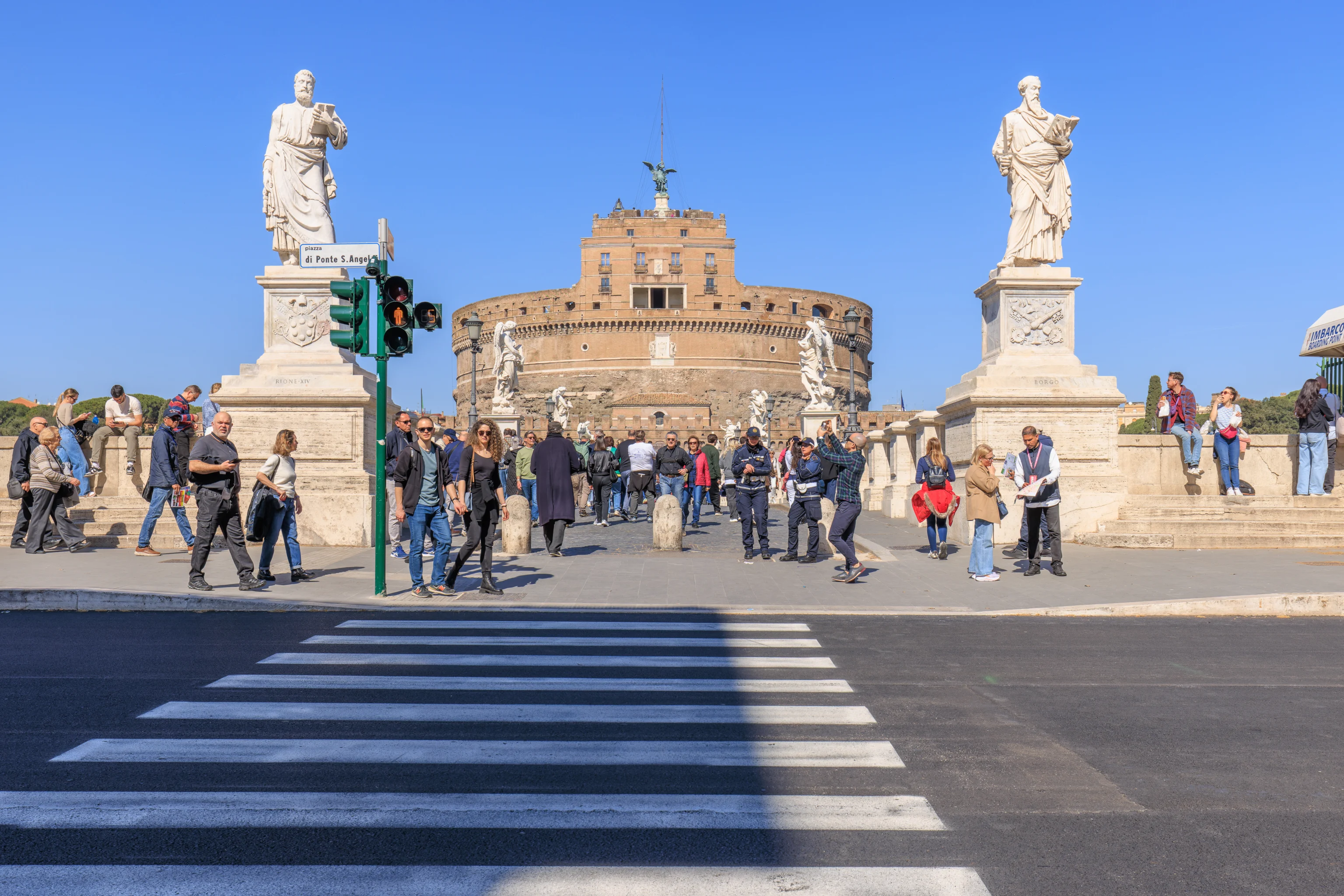
The Ponte Sant’Angelo leads directly to the castle’s entrance. We decided to get lunch first though. We decided to try Locanda dell’Angelo which is more or less a block away.
Although this isn’t our first time in Italy, we only visited Domodossola up by the Swiss border for one day and had just one meal there. So, we wanted to cover the basics. Coffee, pizza, and pasta!
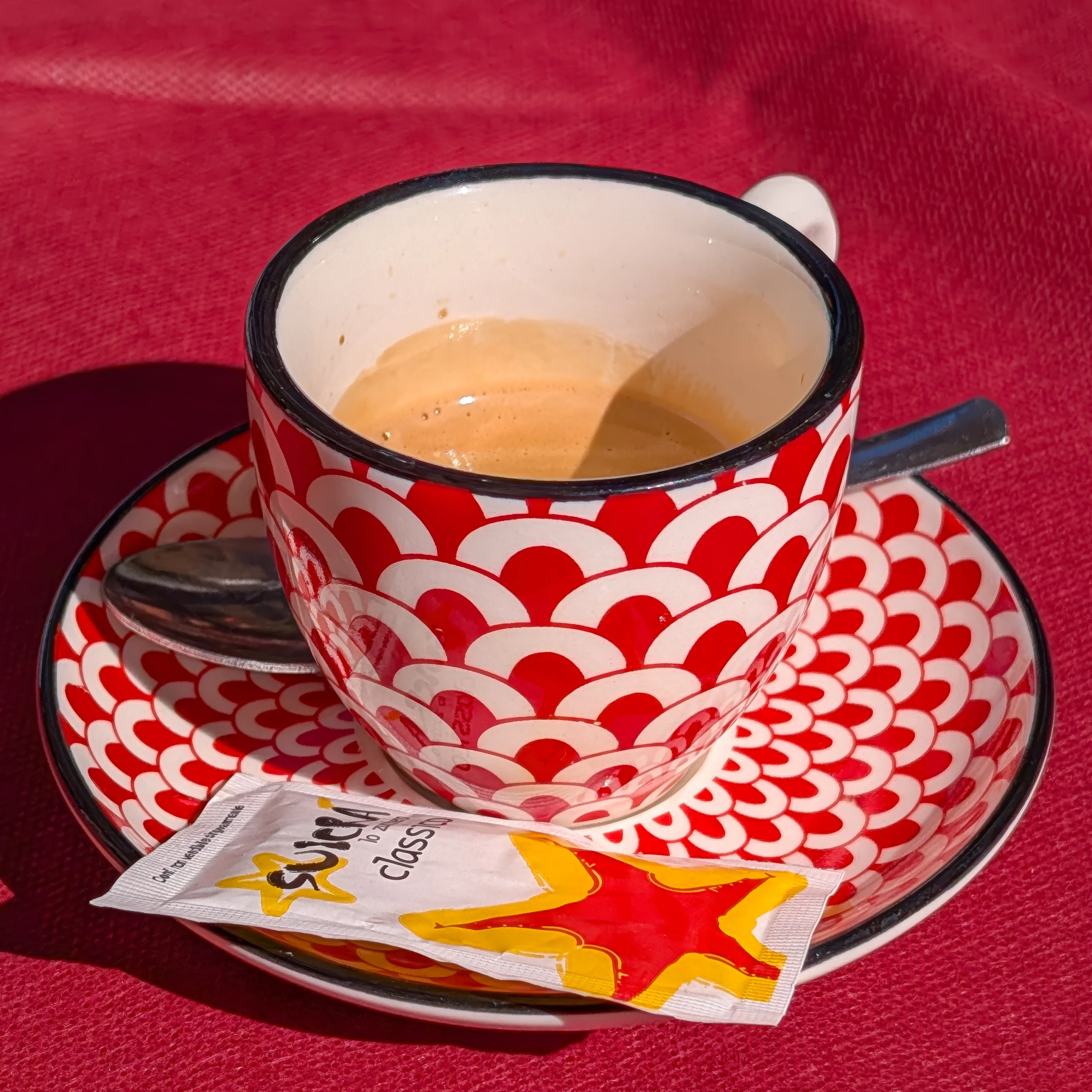
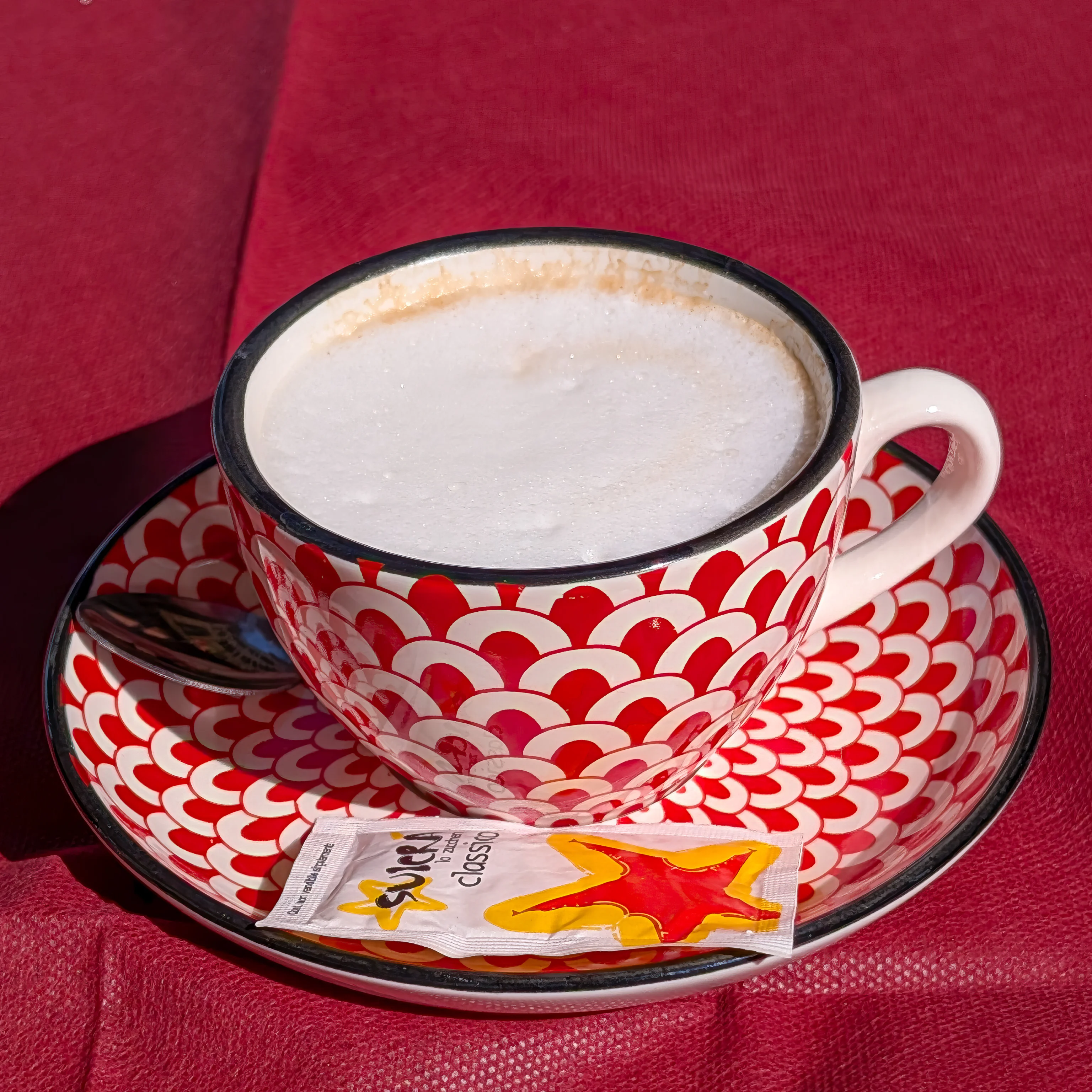
We sat outside in a small patio area in front of the restaurant. We started with a caffè and a cappuccino. Italian caffè is what we would call an espresso in the US. The caffè was excellent, the cappuccino wasn’t as good.
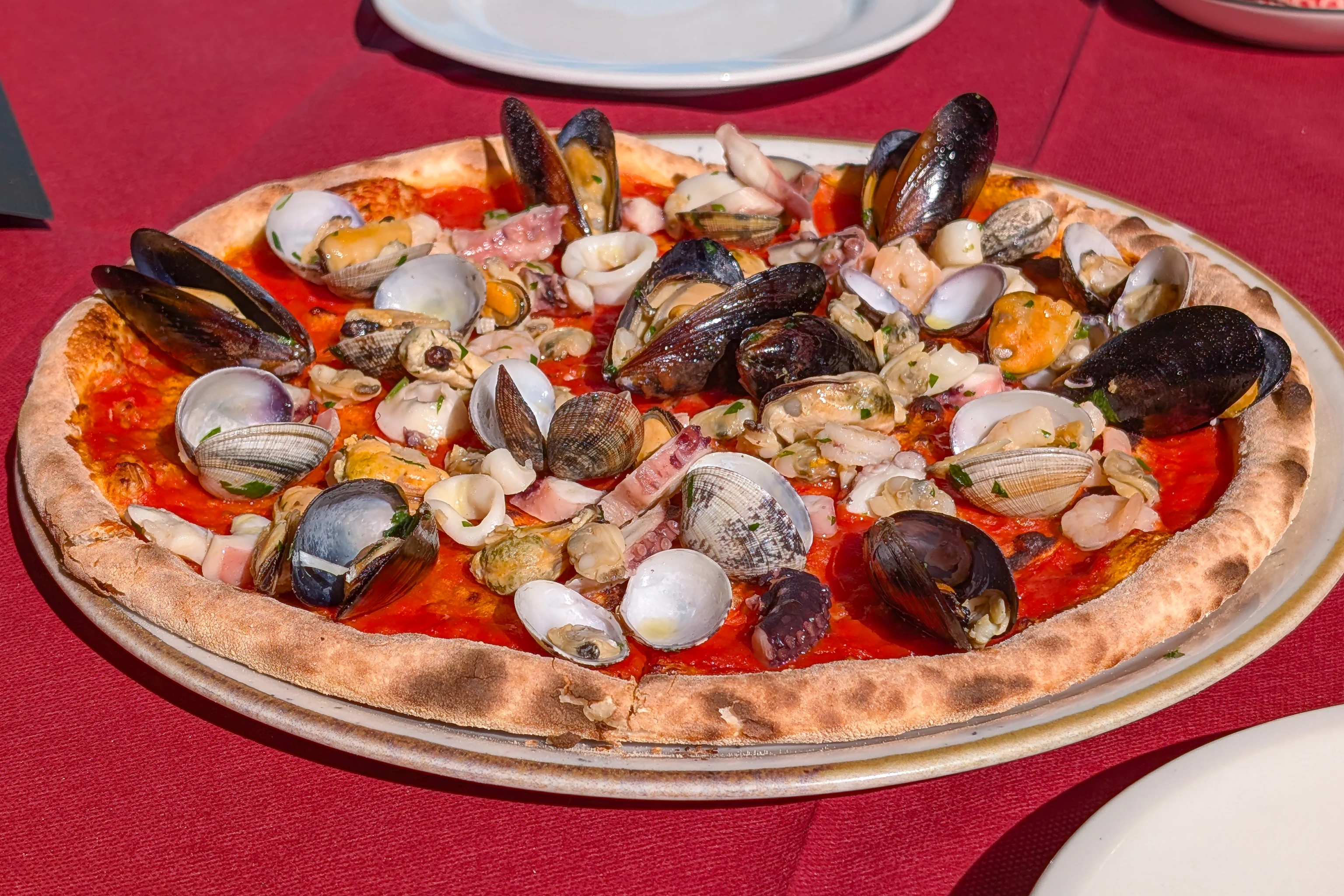
Our seafood pizza arrived next with an extremely thin and crispy crust and a bunch of seafood on top. It was pretty good. We were surprised at how much seafood came on this pizza! We had read somewhere that the Italians don’t really mix seafood and cheese and that did seem to be the case with this pizza.
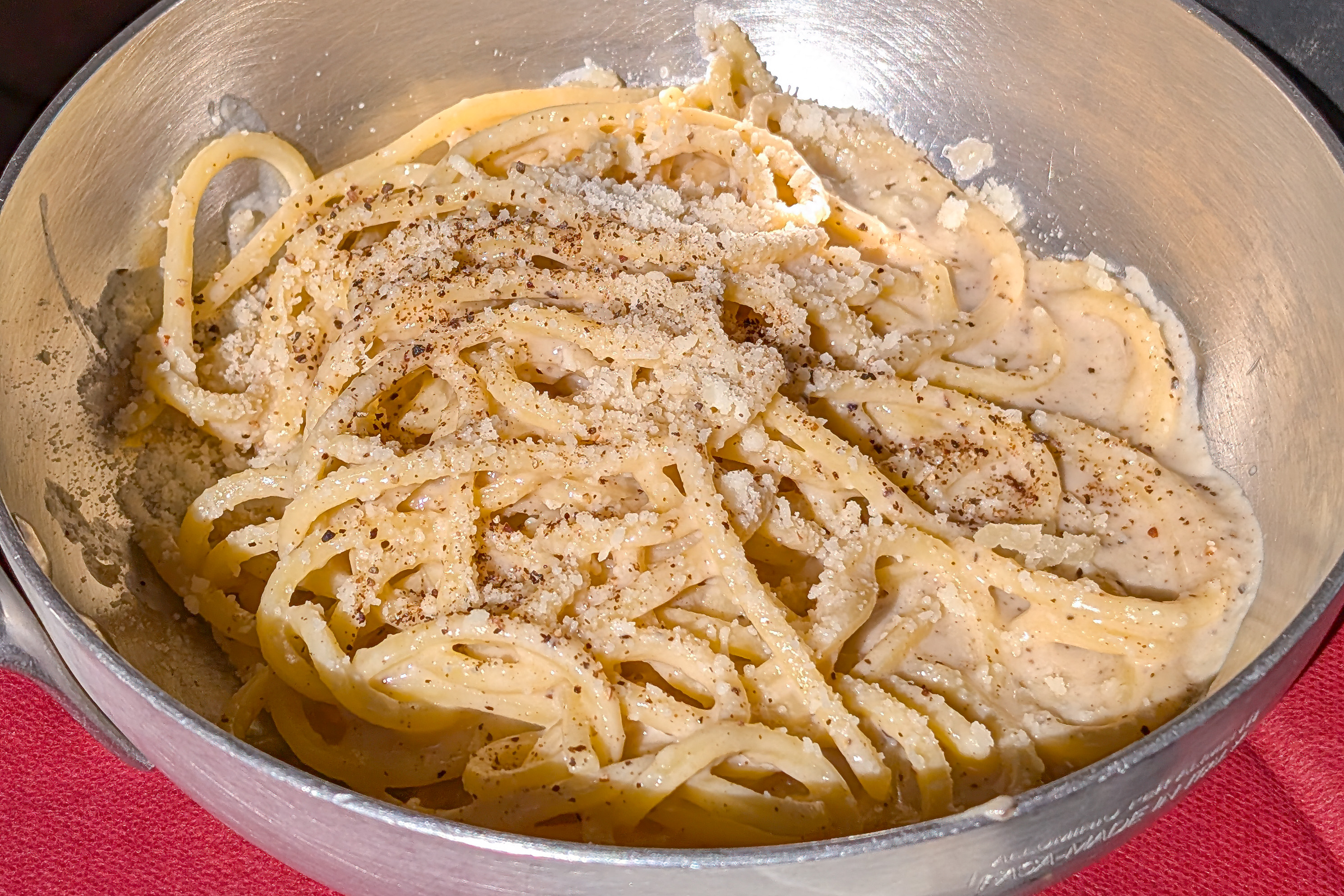
The Tonnarelli Cacio e Pepe arrived next. Cheese and pepper pasta is a regional specialty from Lazio, where Rome is. It was exactly what it sounded like and also pretty good.
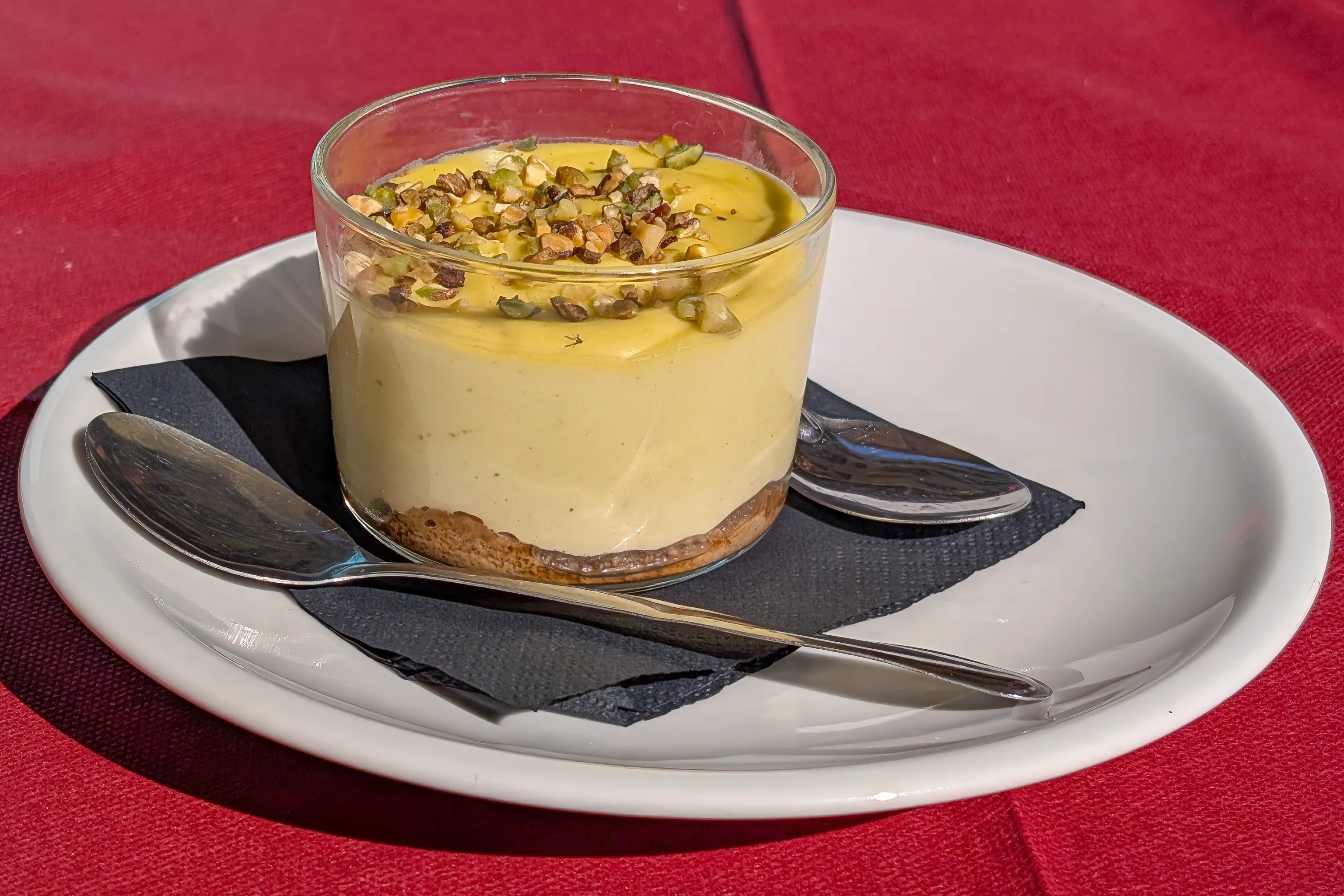
They were out of regular tiramisu so we got their pistachio tiramisu for dessert. It was pretty different from the standard ones that we’ve had in other places but also good. Overall, a very good first meal here in Rome!
Castel Sant’Angelo
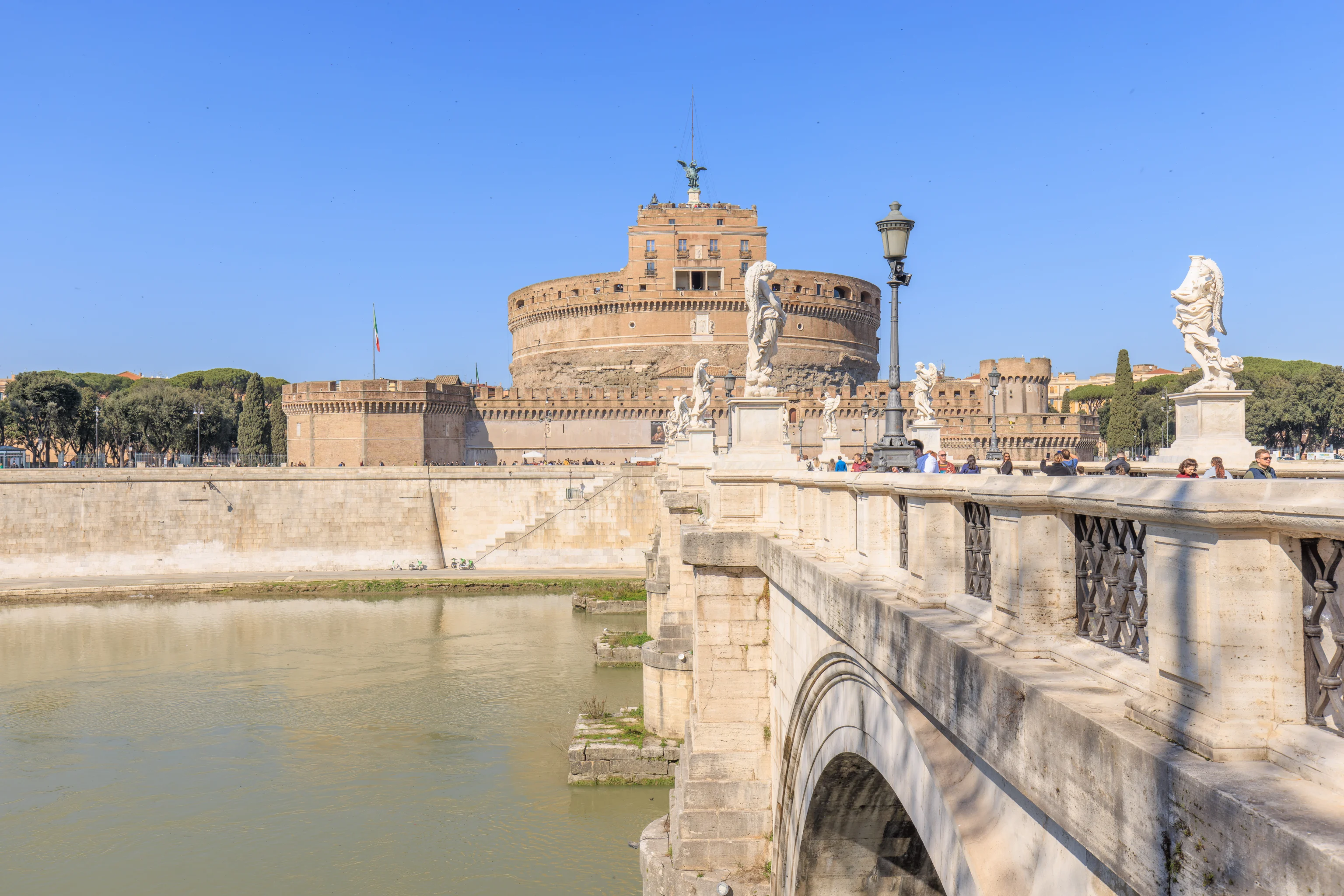
After lunch, we walked back over to the Castel Sant’Angelo.
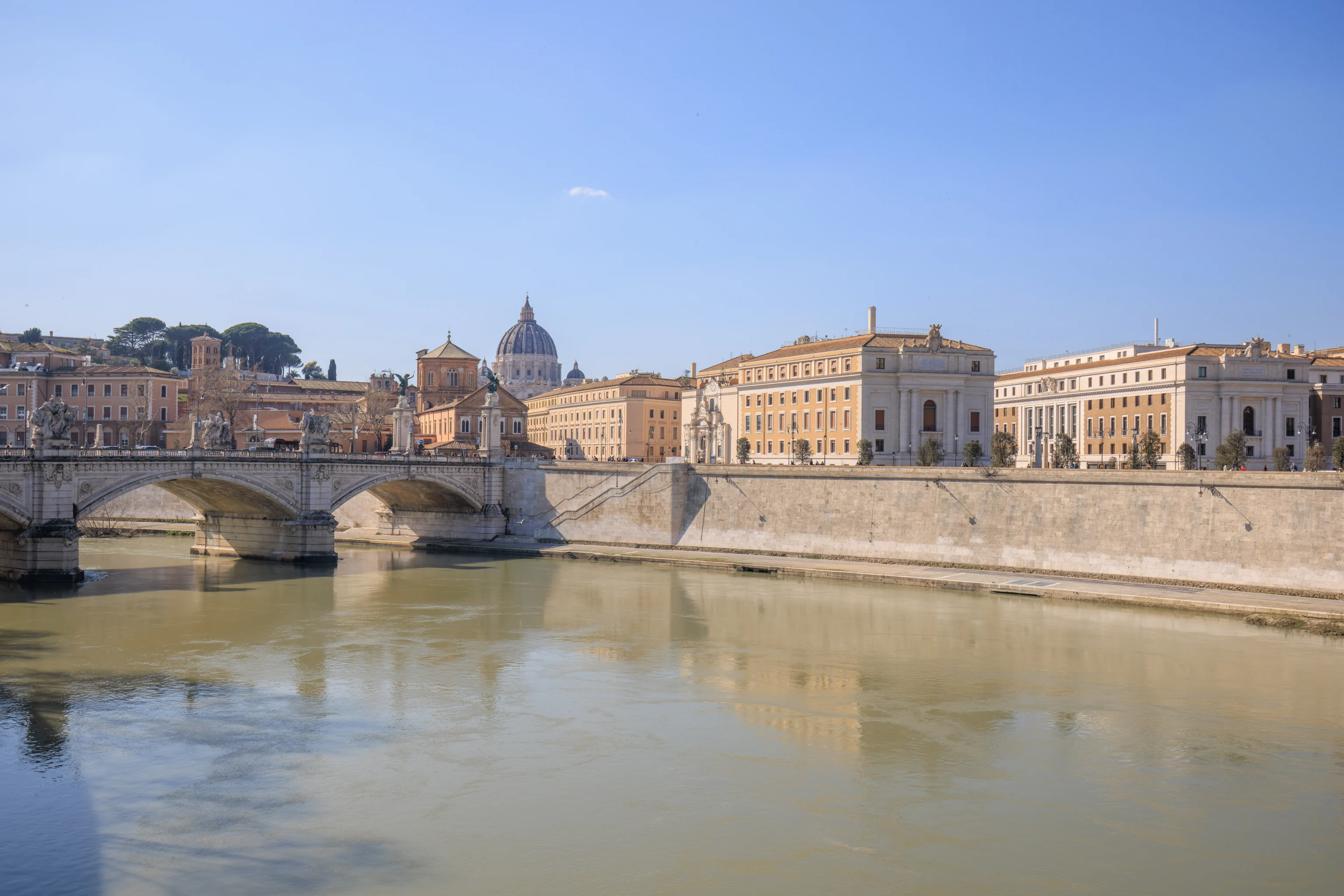
The view of the Vatican was a little better from the Ponte Umberto I, the bridge to the east.
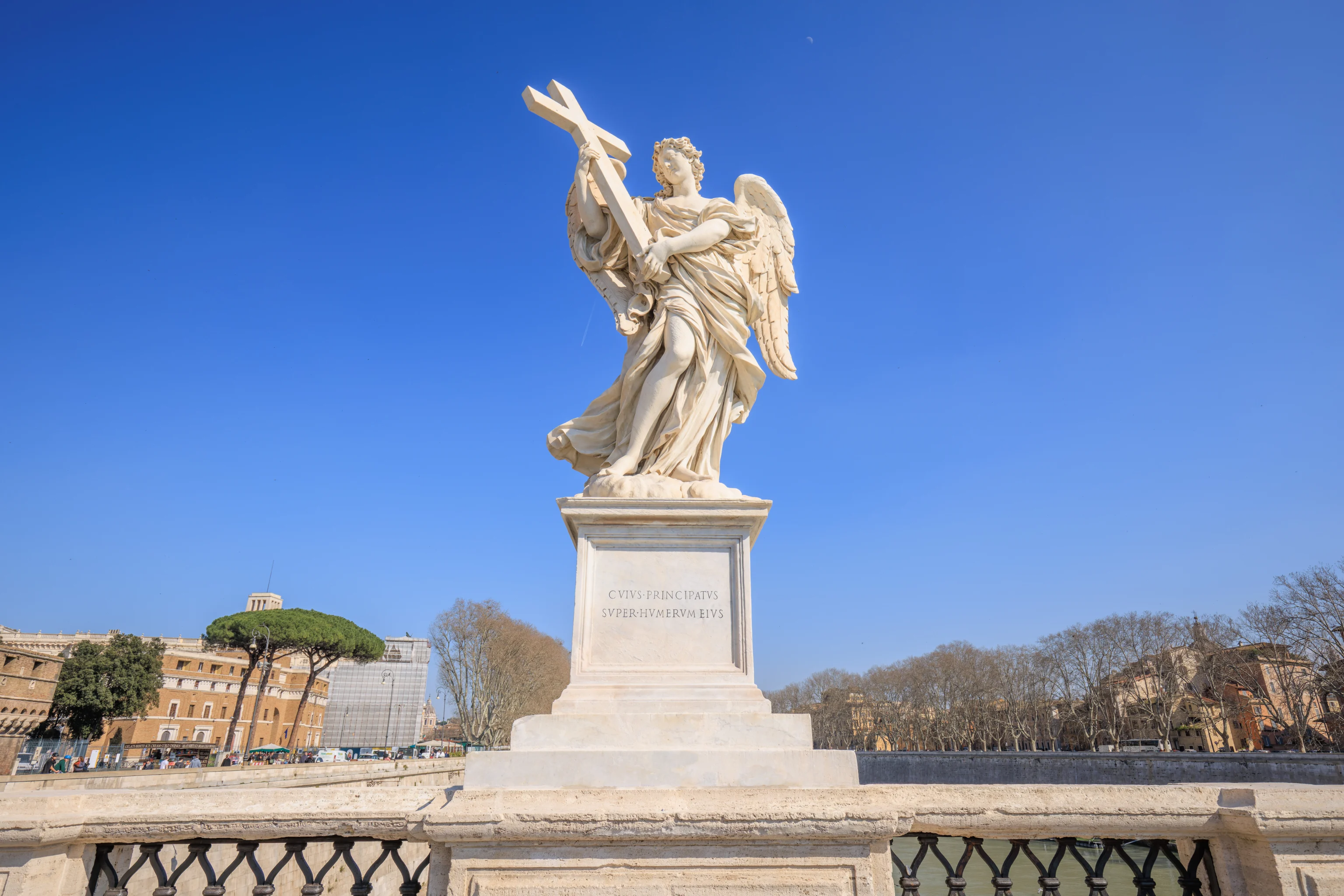
One of the statues that decorates the Ponte Sant’Angelo.
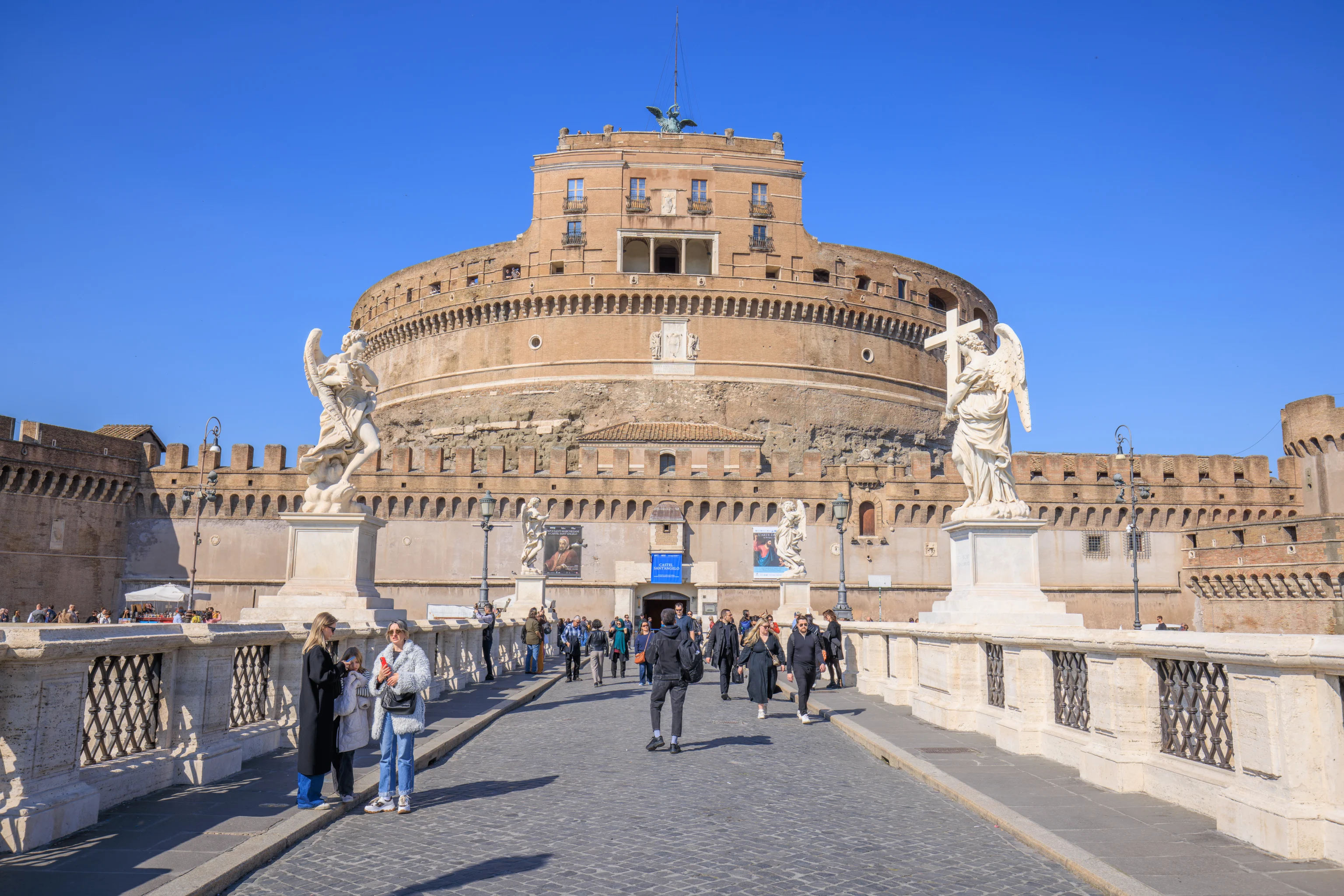
We joined the queue to enter the castle. The queue ended up taking longer than we expected, though the total wait was only around 20 minutes. The slowness of the queue seems to have been primarily limited by the limited number of cashiers in the ticket office. We probably could have gotten in faster by just buying an online ticket for the next time slot rather than standing around on a queue in the sun!
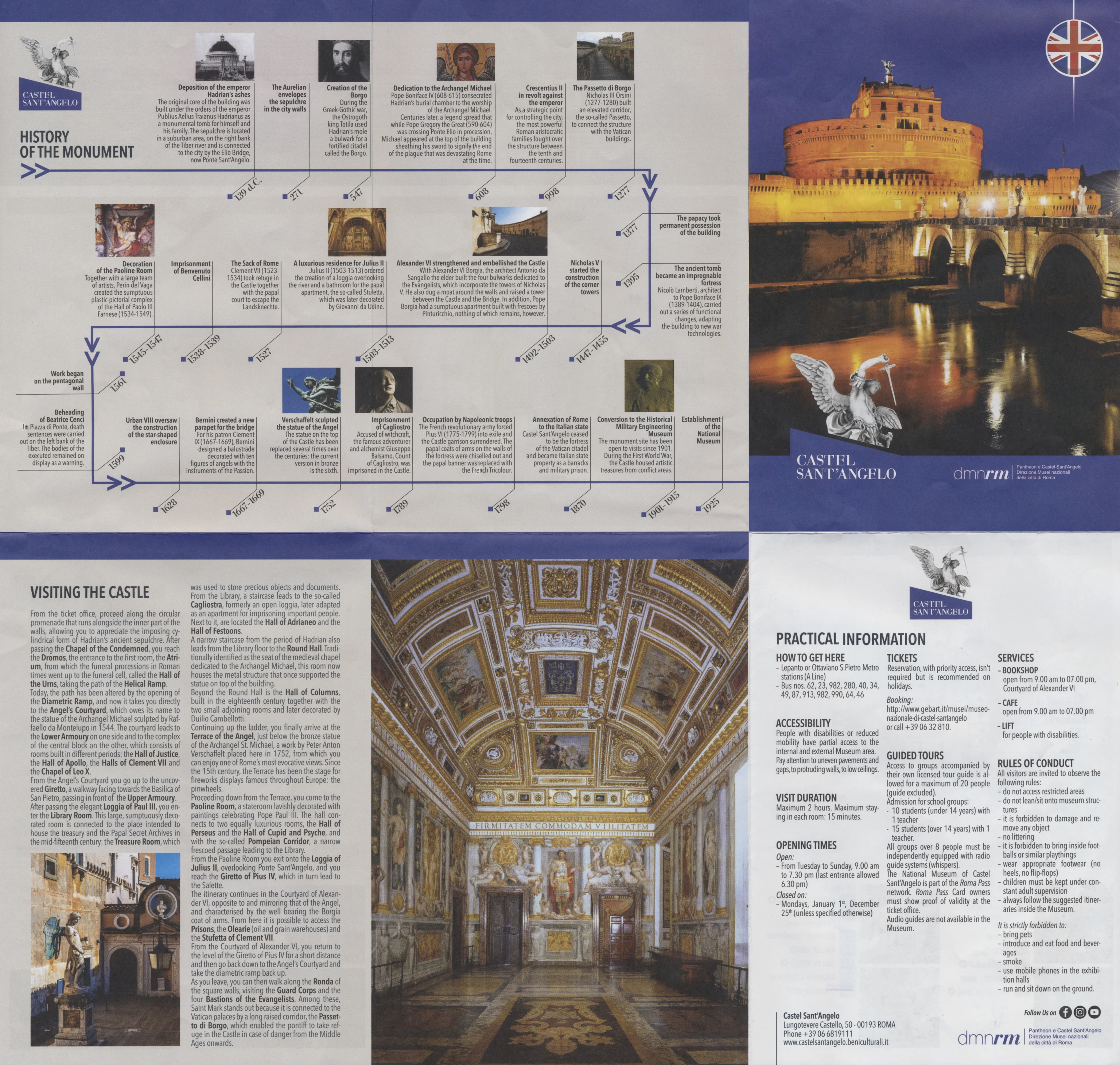
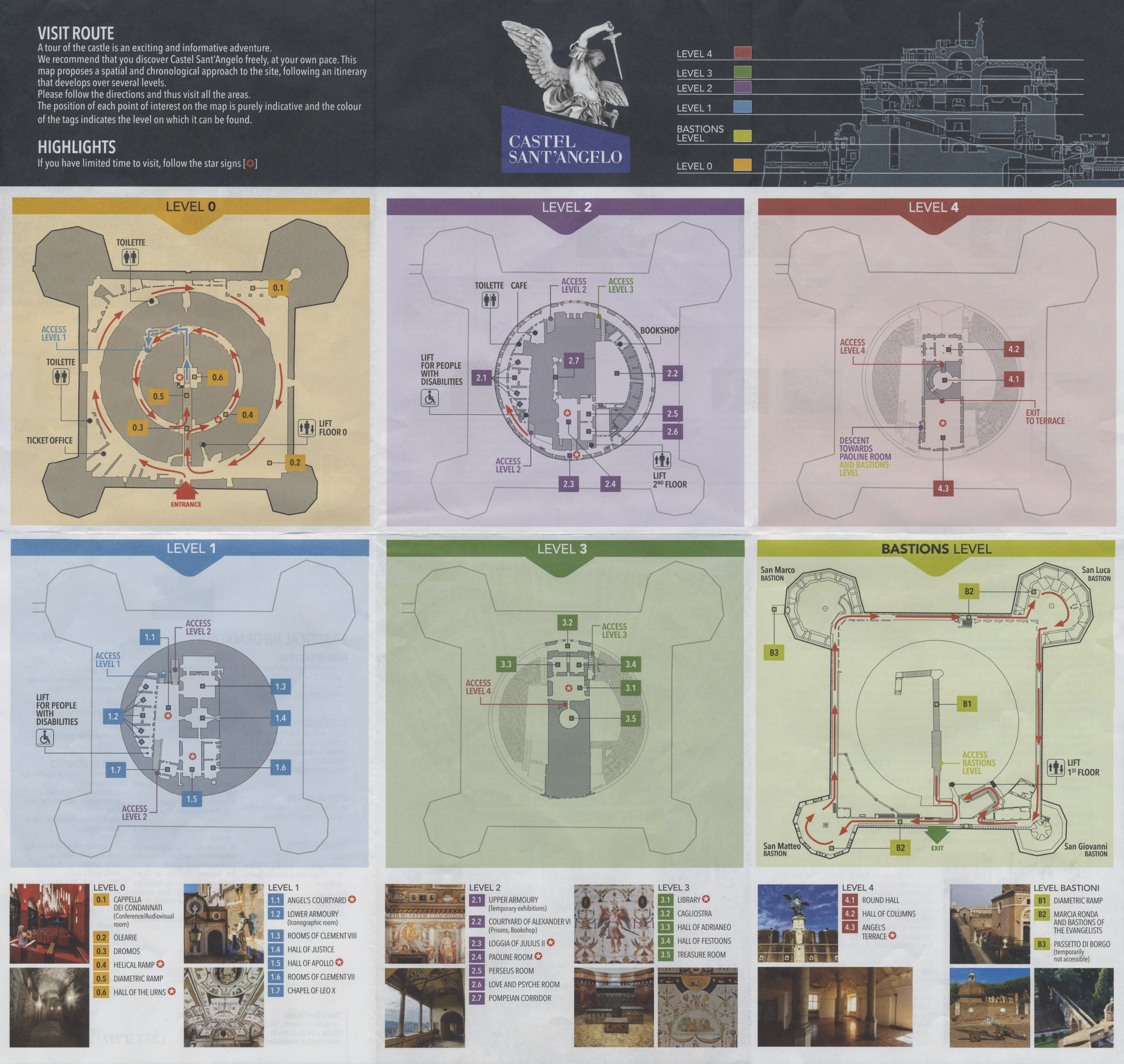
A detailed map was provided showing the various levels within the castle.
This castle was originally created as a mausoleum for the Roman Emperor Hadrian, the same emperor responsible for Hadrian’s Wall in England. It was converted into a castle by the Holy See in the 14th century.
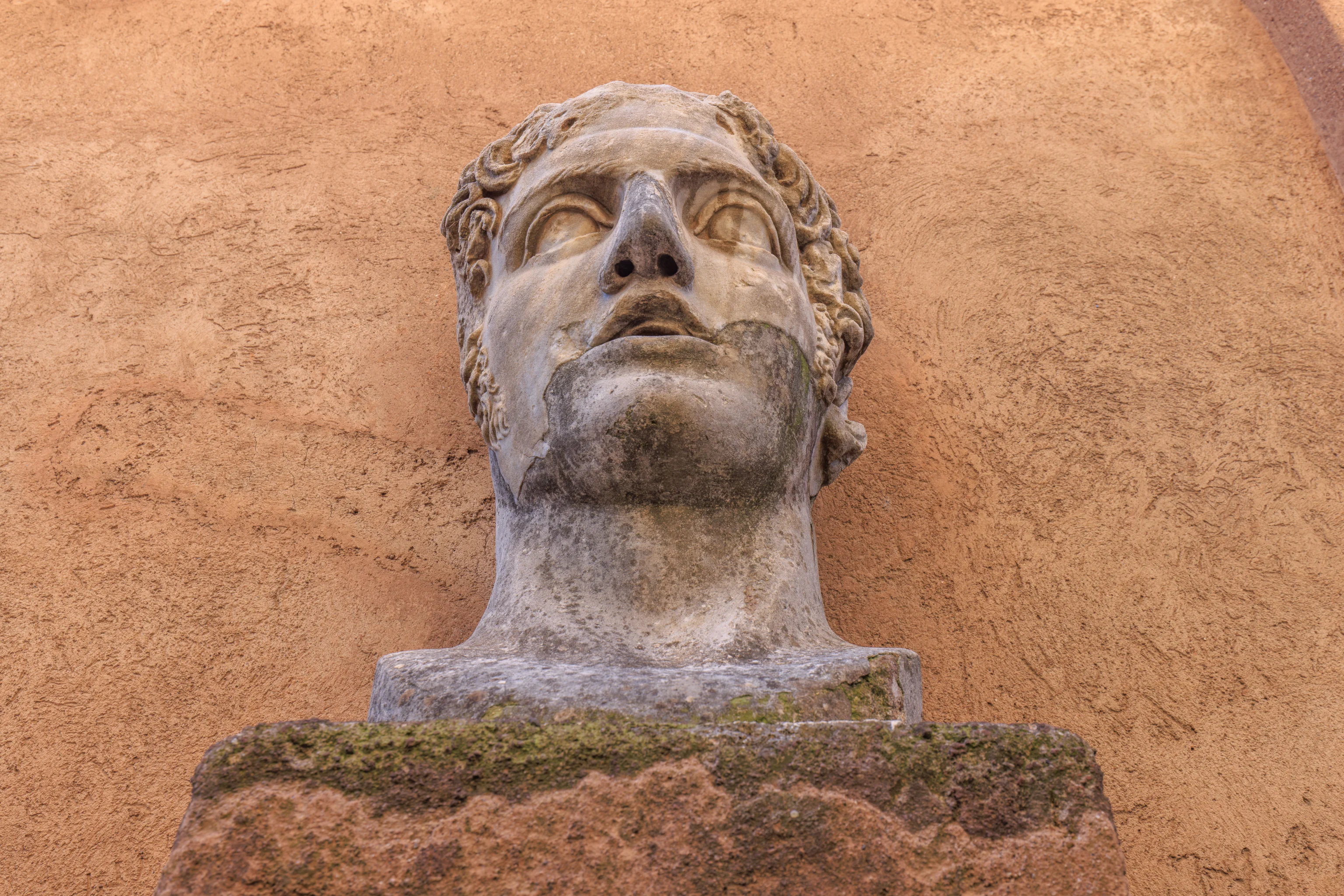
The description of this statue’s head is interestsing:
Manly head of colossal statue
From the sculptural decoration of the Mausoleum 130-160
Marble
Manly head in extensively restored Greek insular marble (from the Cycladic Islands, Aegean Sea, Greece). The technical and stylistic features find comparisons with portraits dating to the empire of Hadrian and of Antoninus Pius. Probably fragmented by the Romans during the siege of the Goths in 537 for use as a projectile (Procopius, De bello gothico, I, 22).
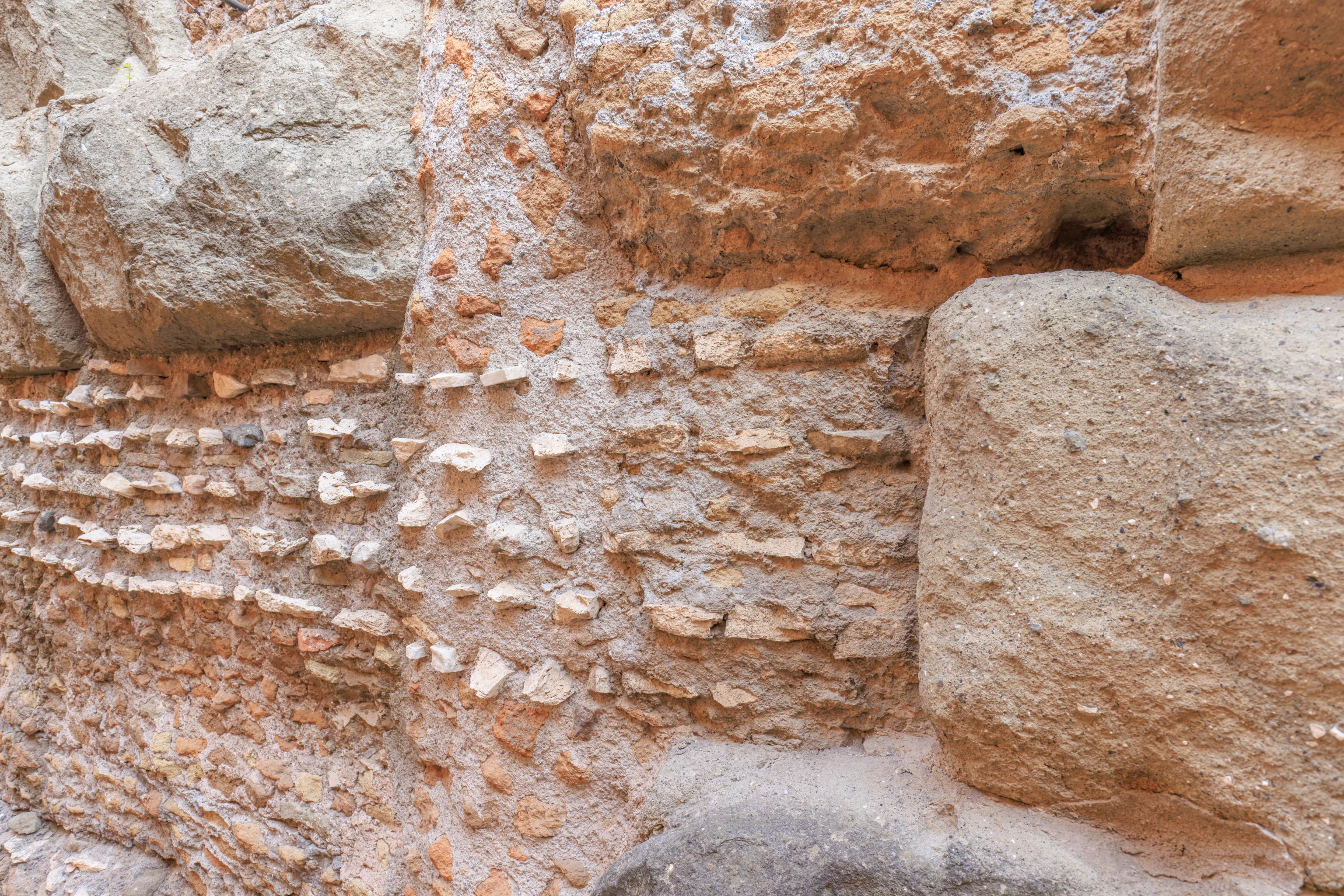
A section of wall that we walked by on the initial part of the route through the castle.
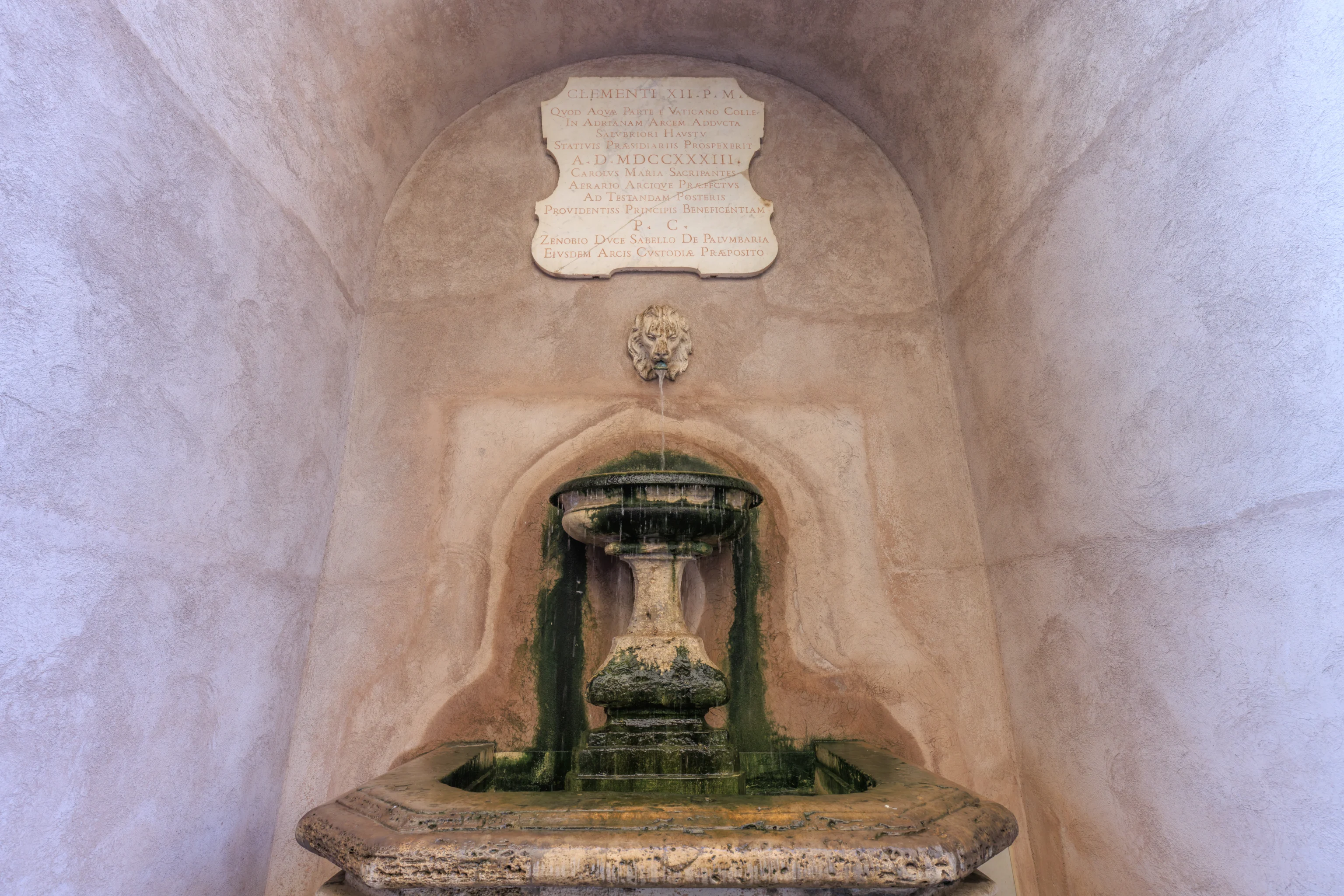
This fountain is labelled on a sign as the Fountain of the Bees from the 18th century. No further details are provided. That just raises more questions than answers!
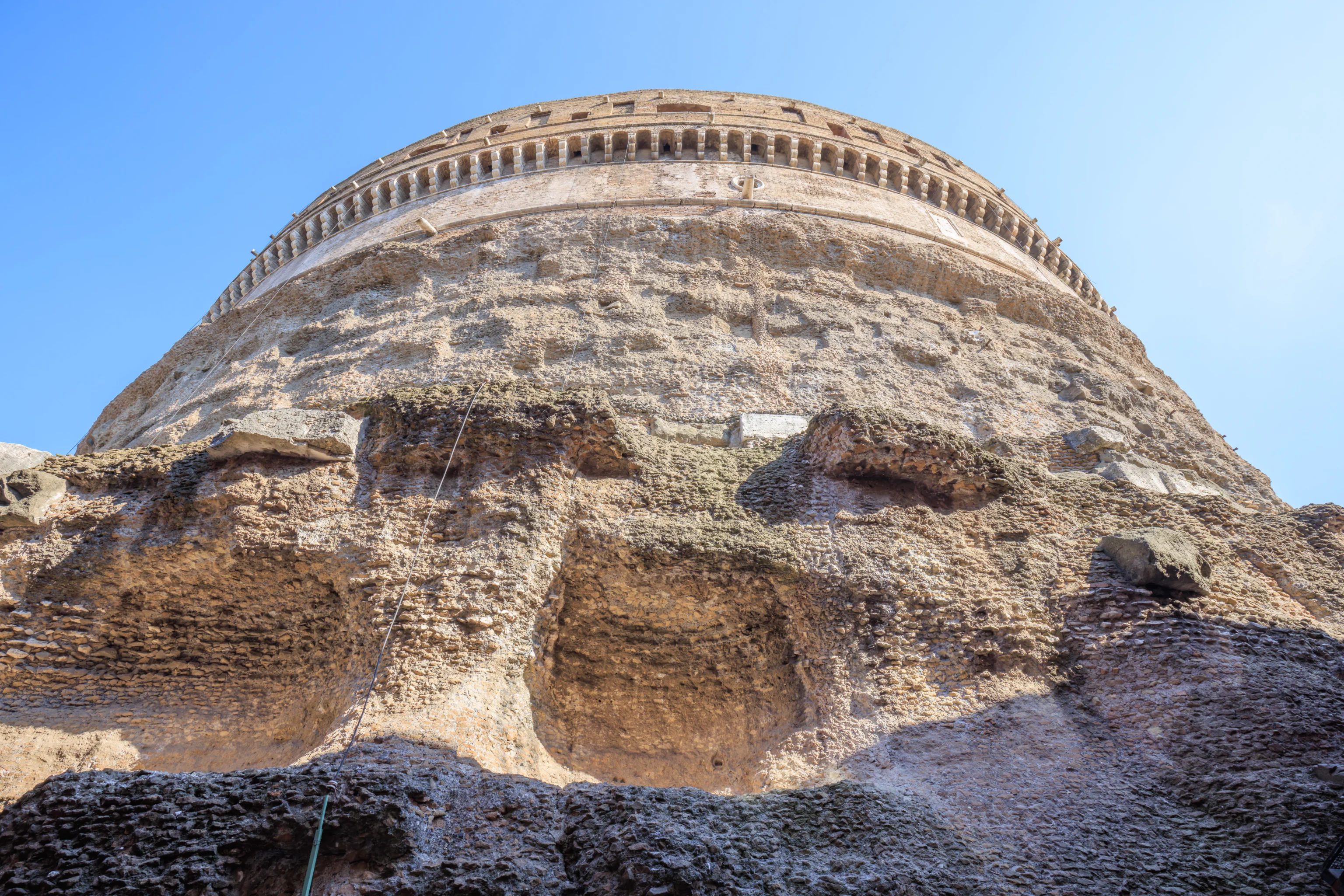
The view looking up at the castle. This initial portion of the route after the ticket office is between the castle’s wall and the castle’s central structure.
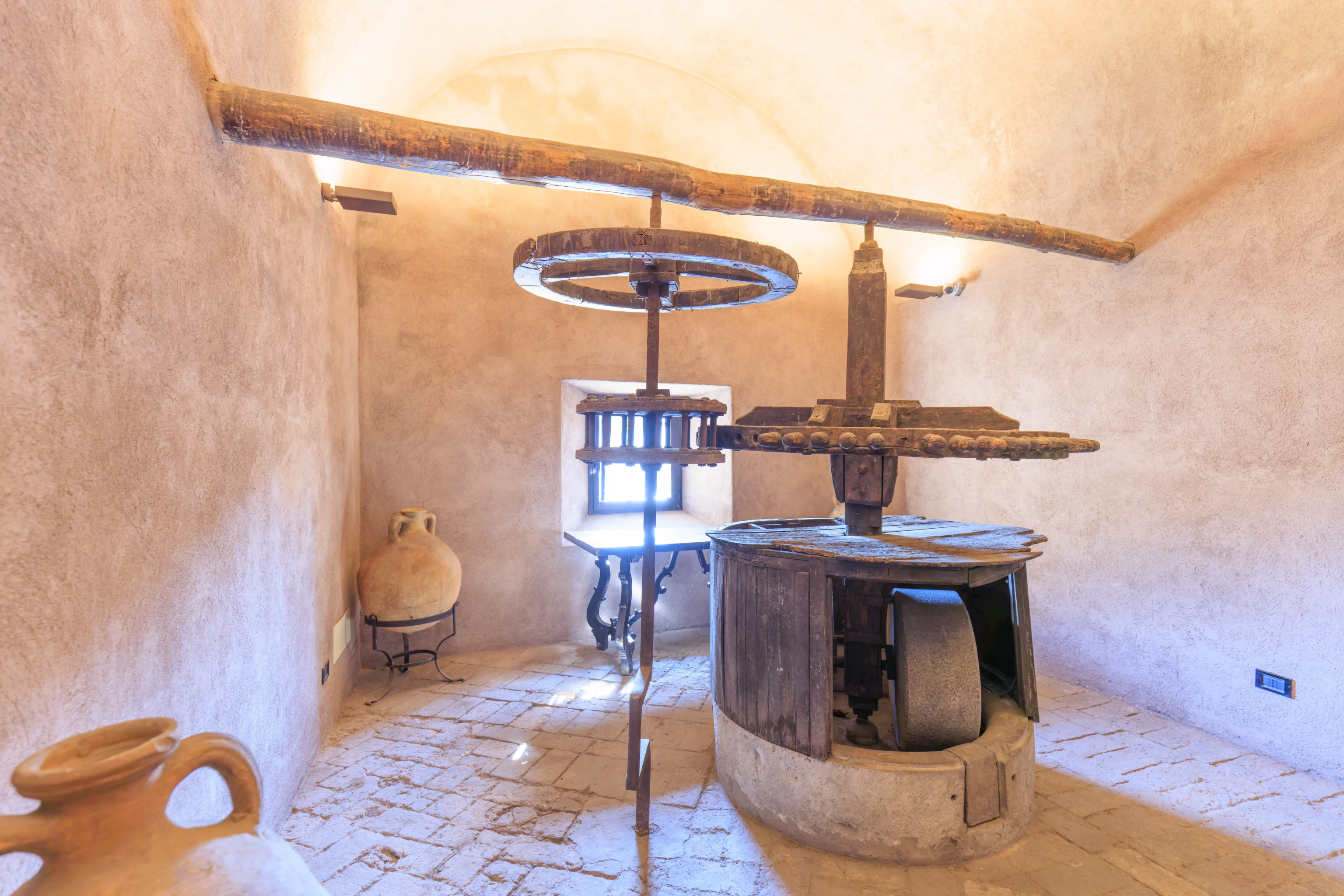
The route went indoors into a kitchen area.
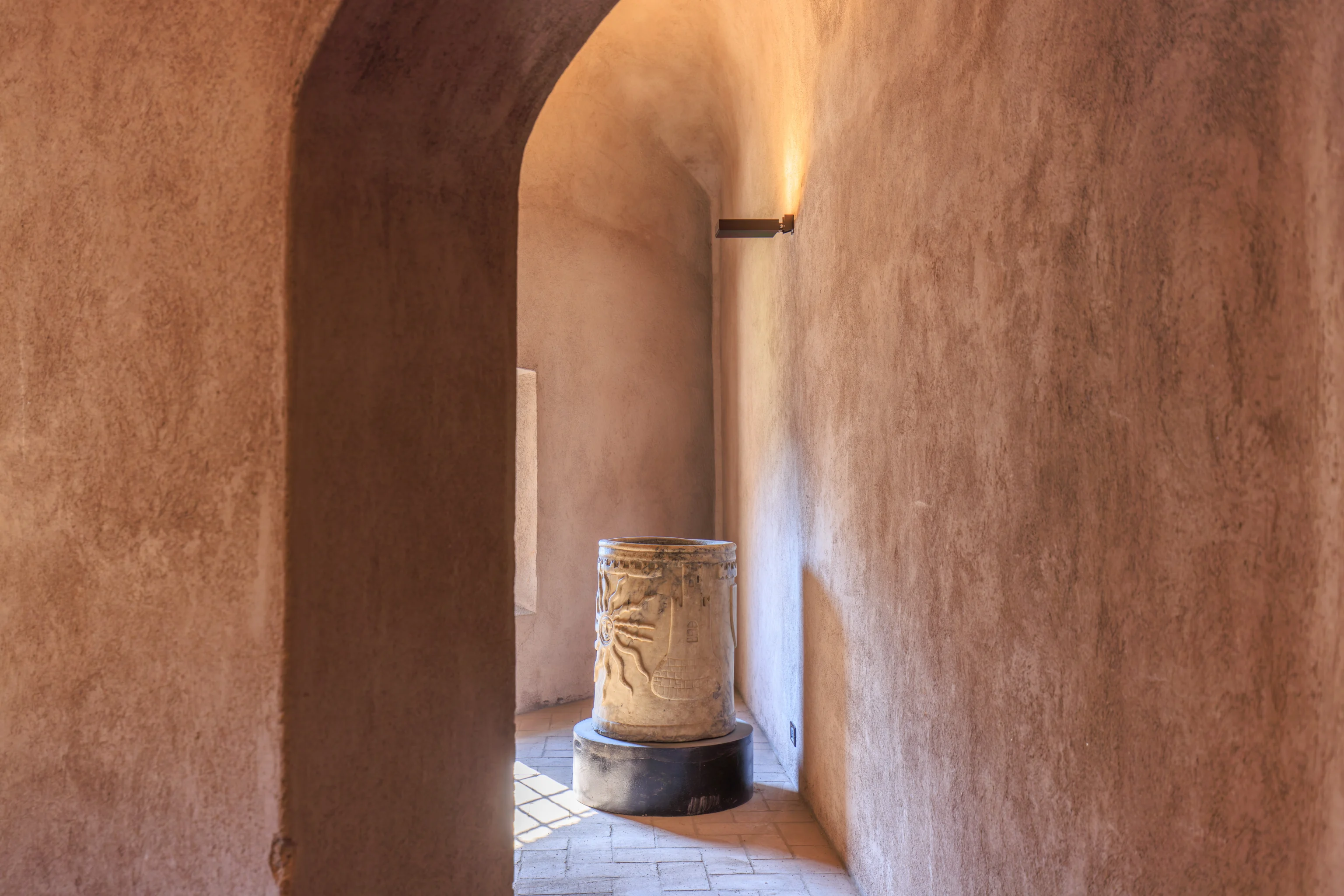
A fancy storage container? We couldn’t get any closer.
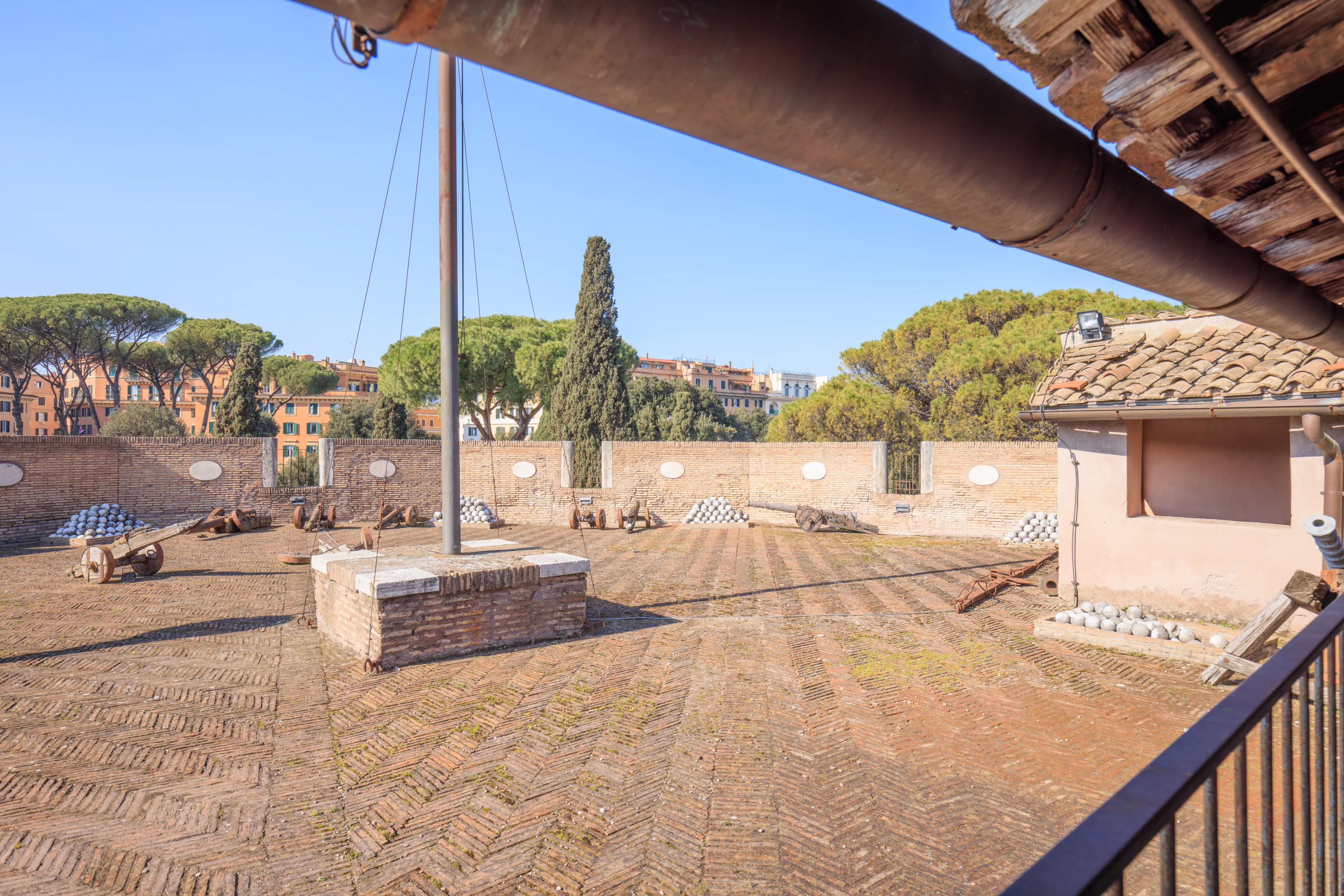
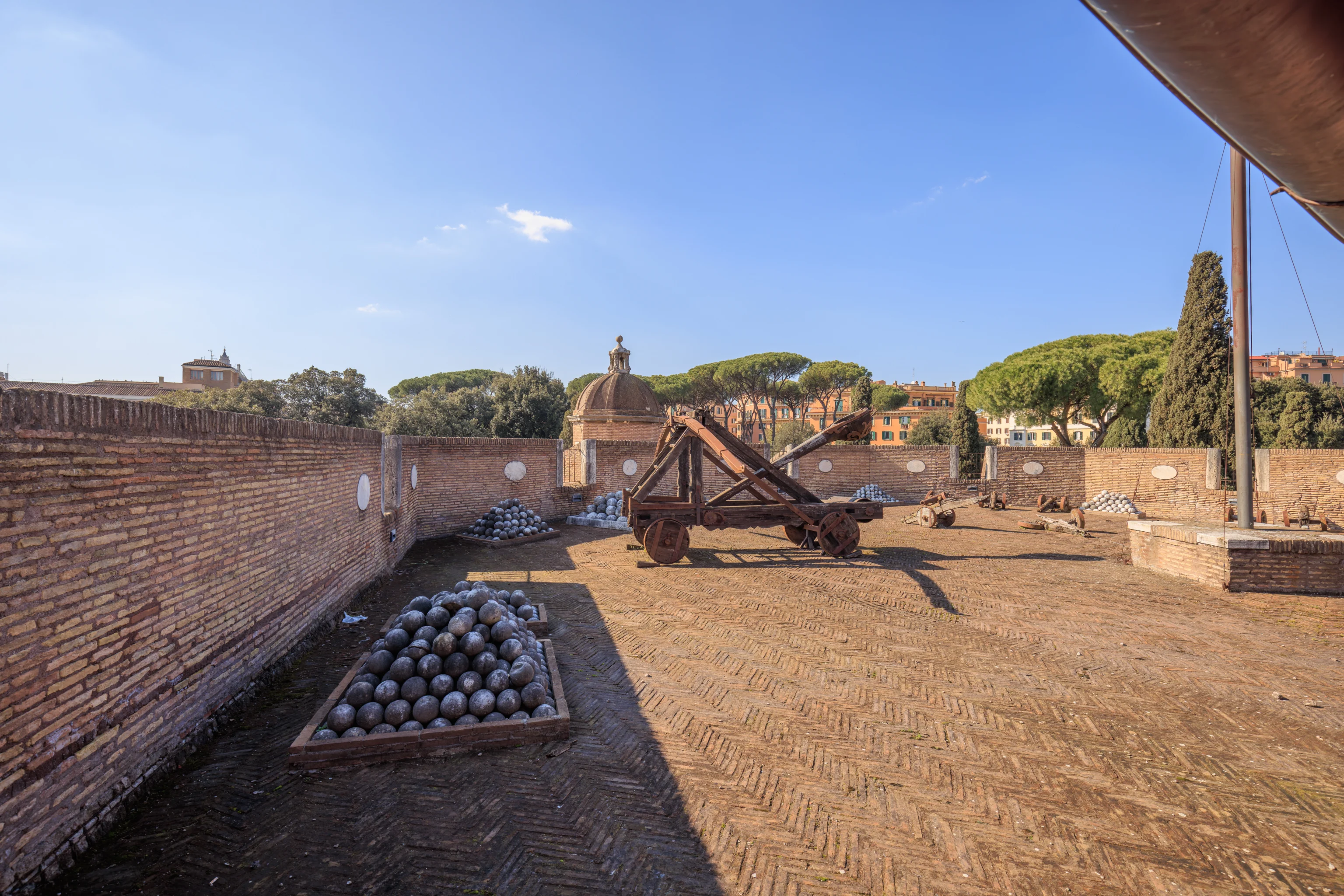
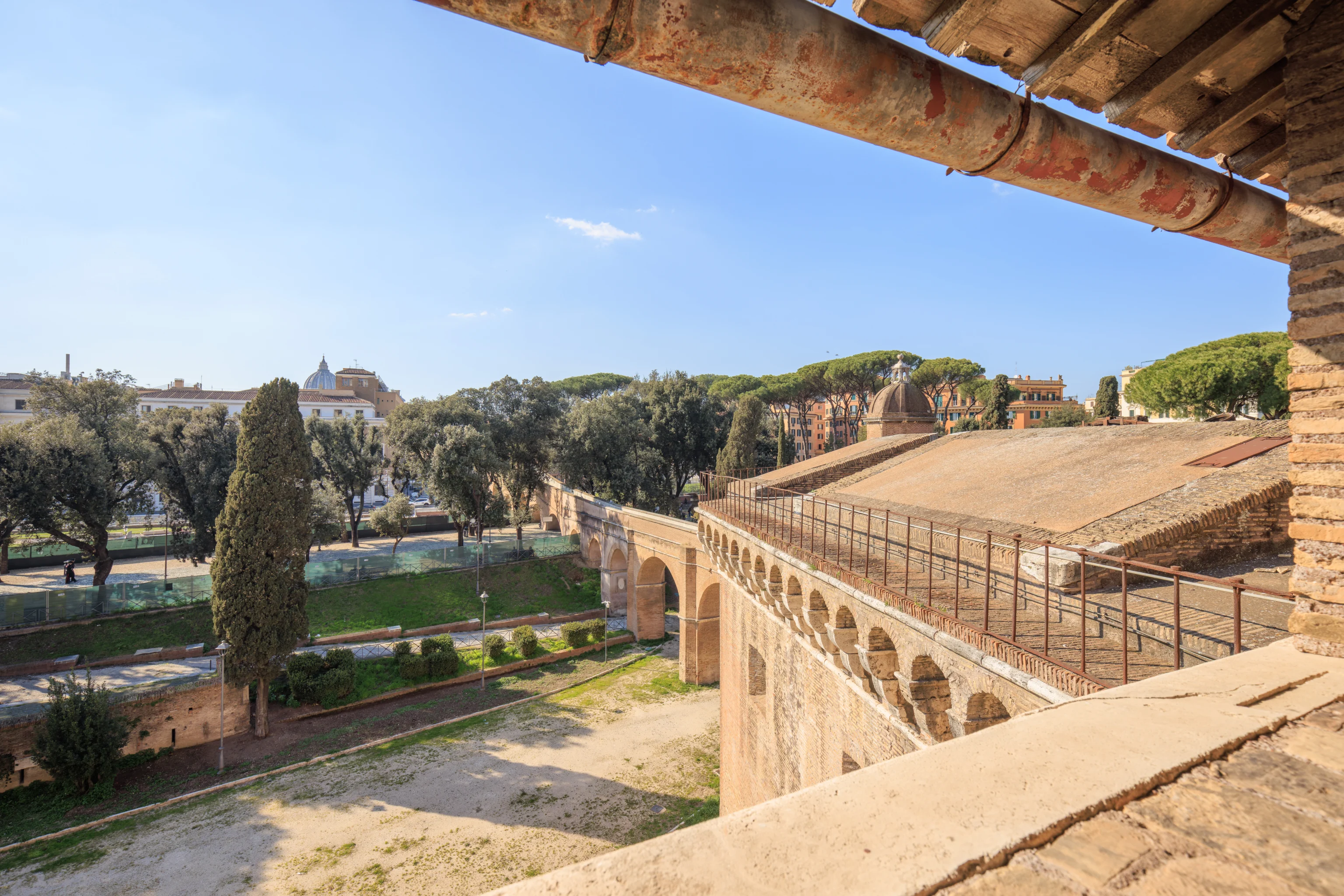
We ended up on a covered portion of the northwestern corner of the castle’s outer wall. The narrow arched structure that continues on into the background is the Passetto di Borgo, an elevated walkway used as a defensive structure and escape route for the Pope to flee to the castle.
A nearby sign describes this portion of the castle wall:
Here we are at the top of the Bastion of San Marco: built, as we said, in the fifteenth century to complete the no in transformation of Hadrian's Mausoleum into a fortress, the bastion acquired its current aspect in the seventeenth century when it was adapted for use with heavy artillery. From here, you can enjoy a setto magnificent view both of St. Peter's Basilica and the Passetto di Borgo that links Castel Sant'Angelo to the Vatican.
Walking along the Marcia Ronda, or the walkway used by the guards who carried rare out patrols, we can admire the cylinder of Hadrian's Mausoleum. The mausoleum was made up of a quadrangular base of 86 metres per side and, of course, by a pera cylinder, made of cement, blocks of tufo, peperino and travertine, and covered with marble slabs, now lost. The cylinder culminated in a roof garden where a vertical structure stood topped by a bronze statue of the emperor Hadrian as the god Helios driving a chariot.
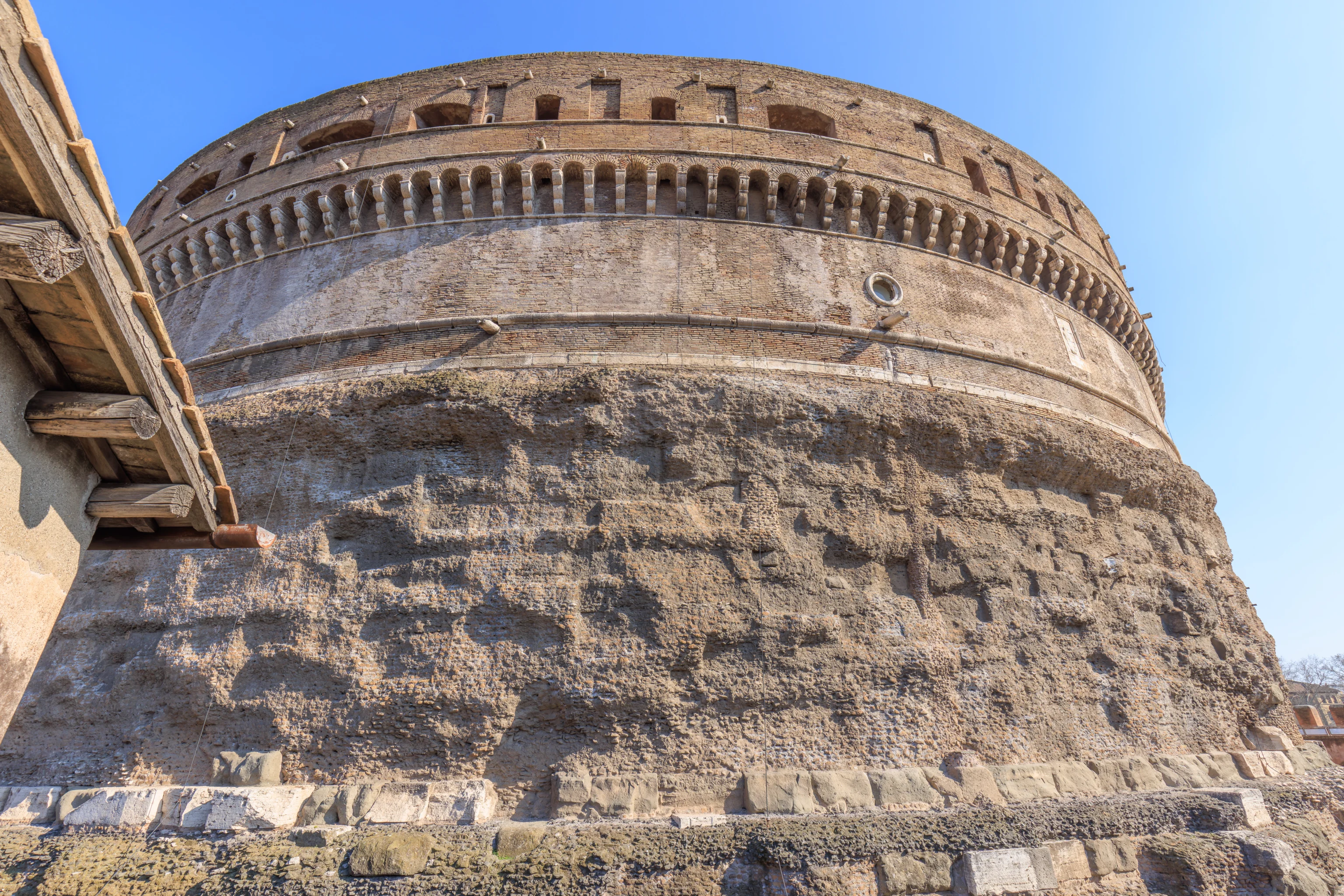
The castle’s keep as viewed from the wall.
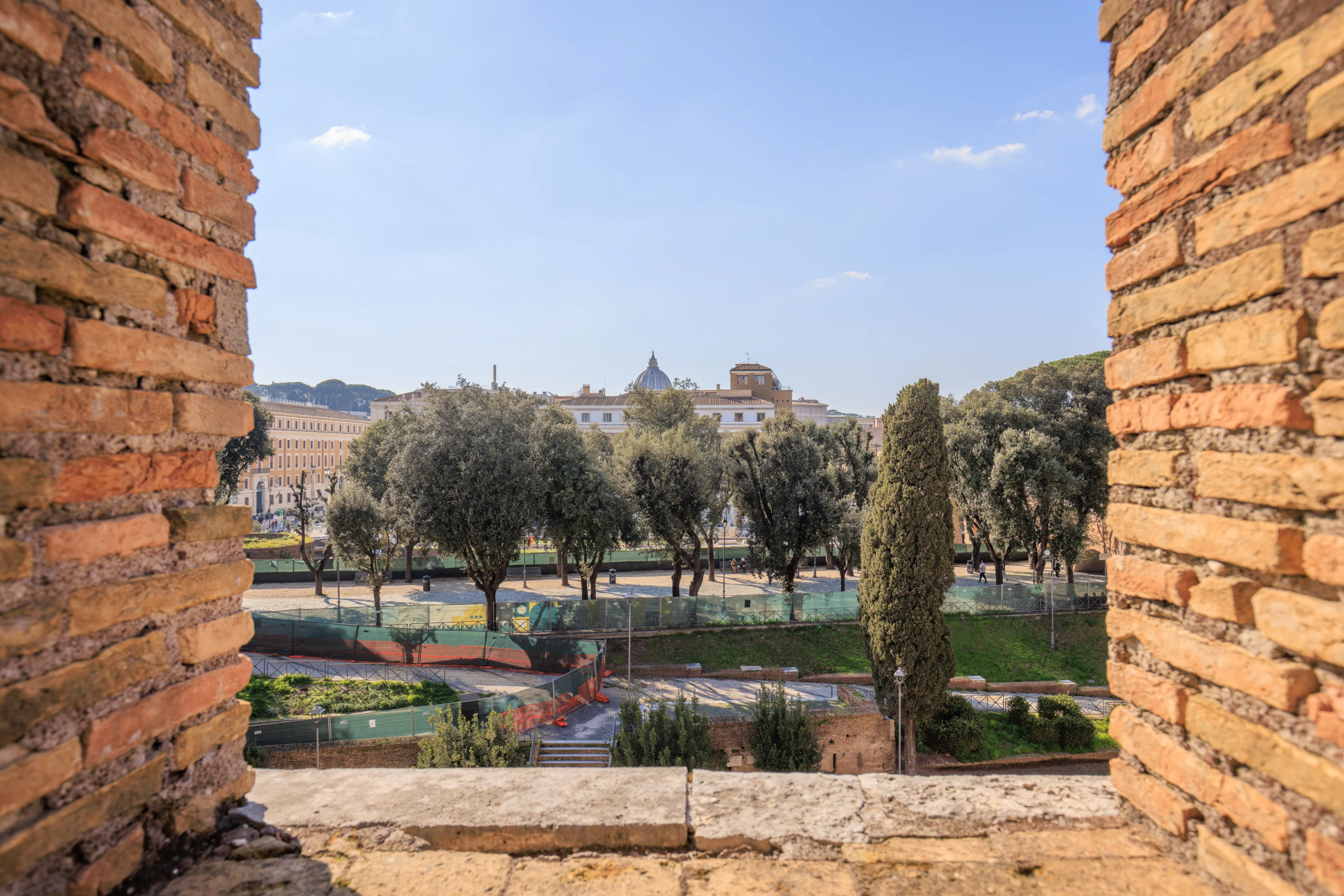
A bit further down the wall to the south, looking to the west, we could still see the top of the Basilica di San Pietro in the Vatican.
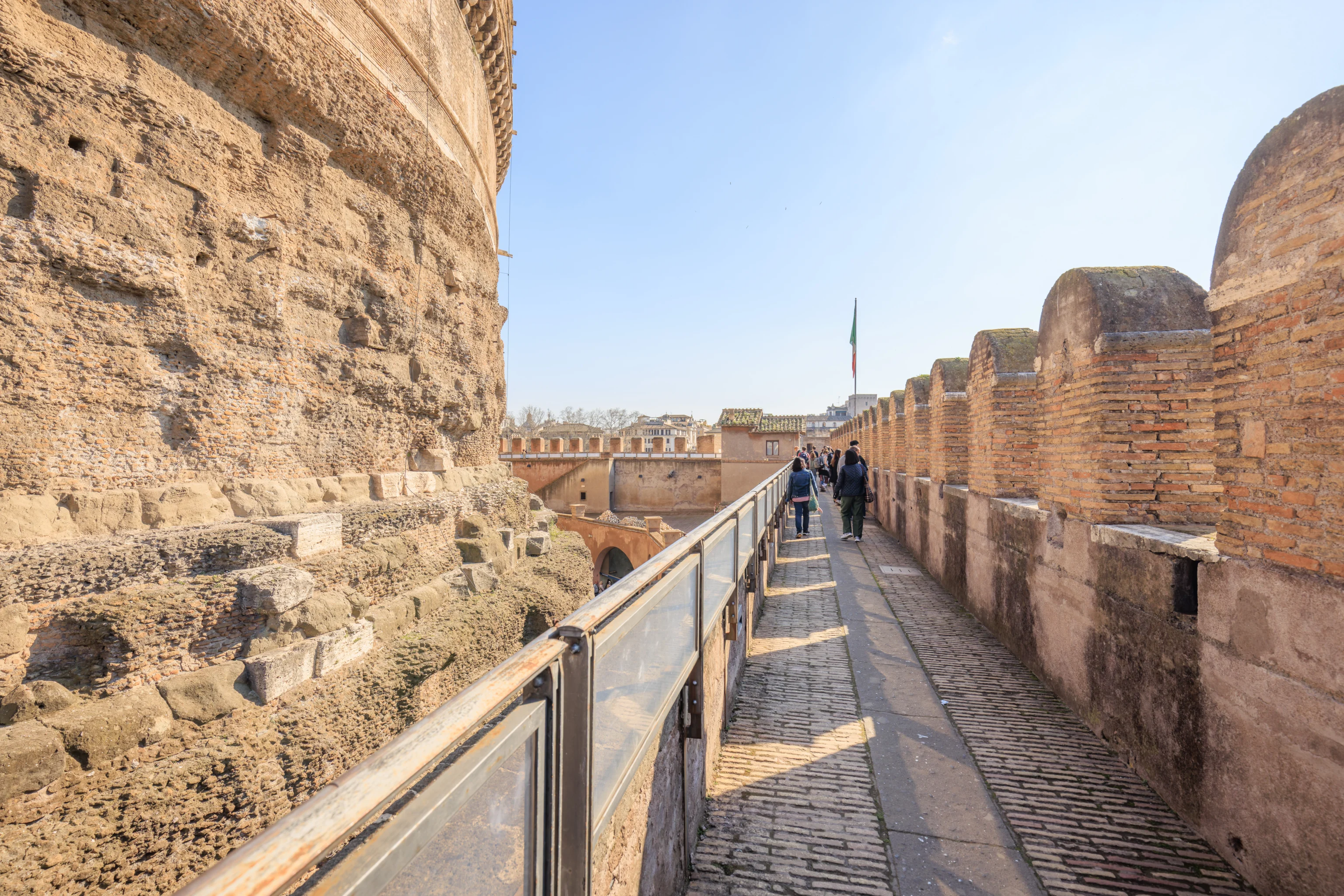
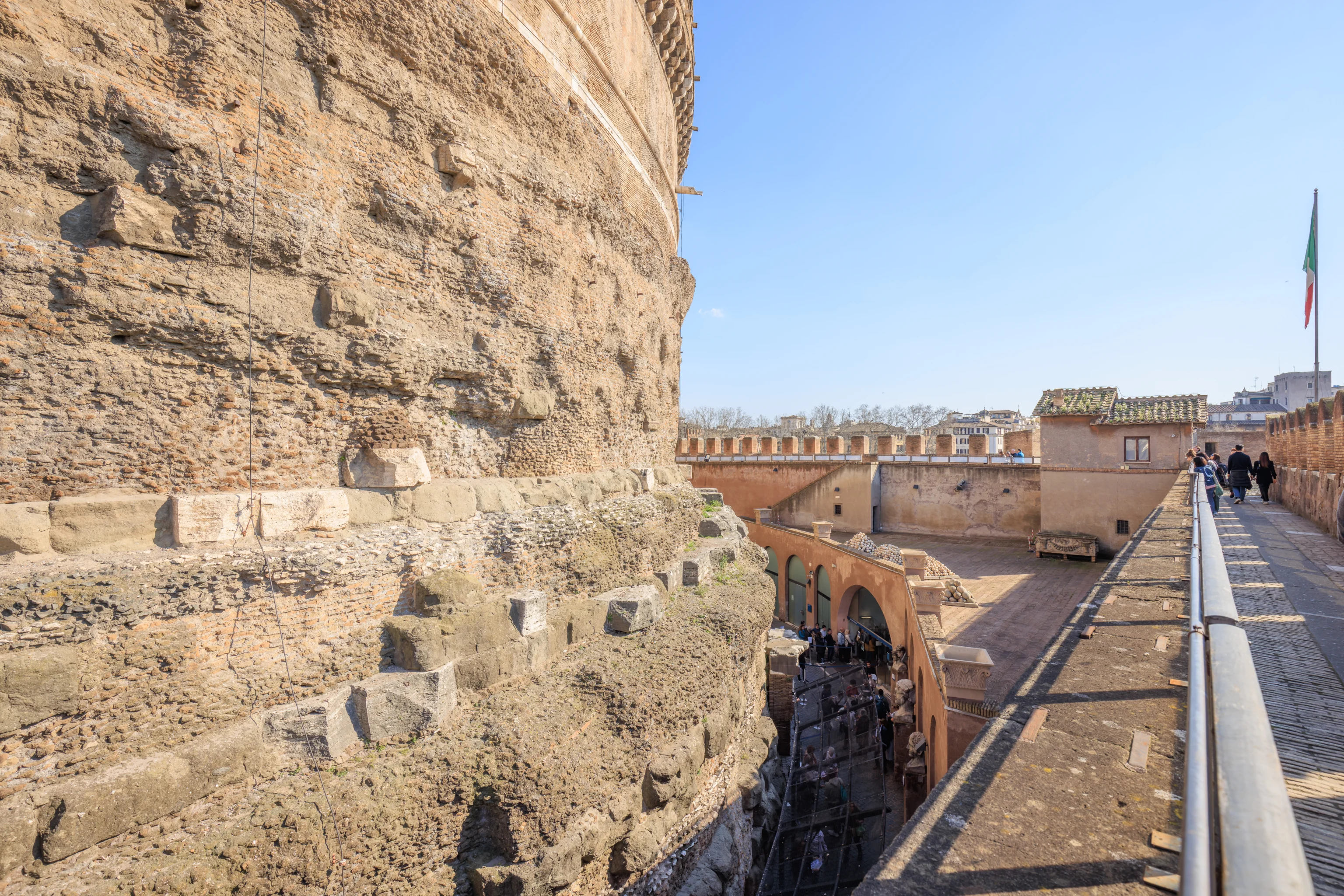
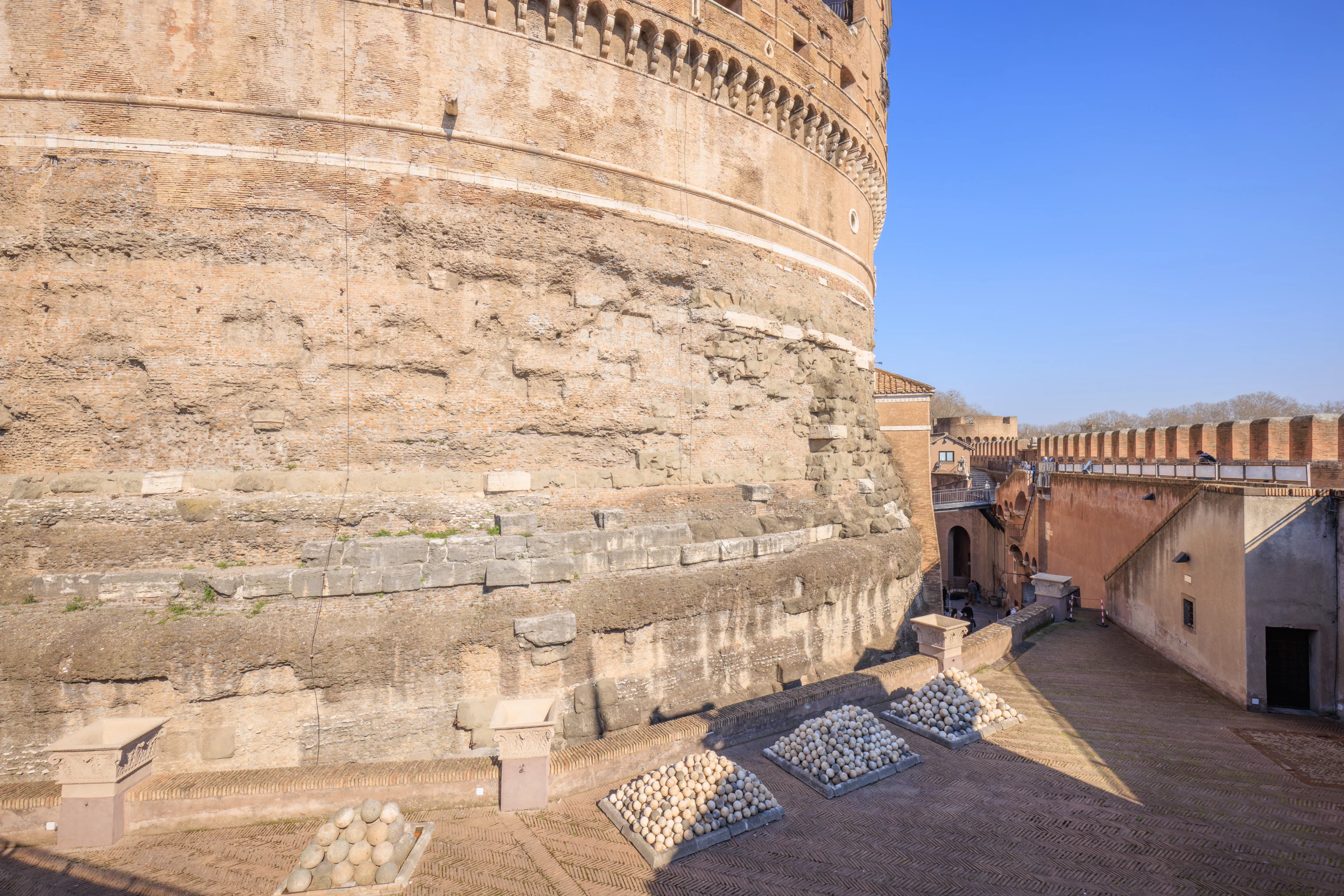
We continued along the route atop the wall to the south.
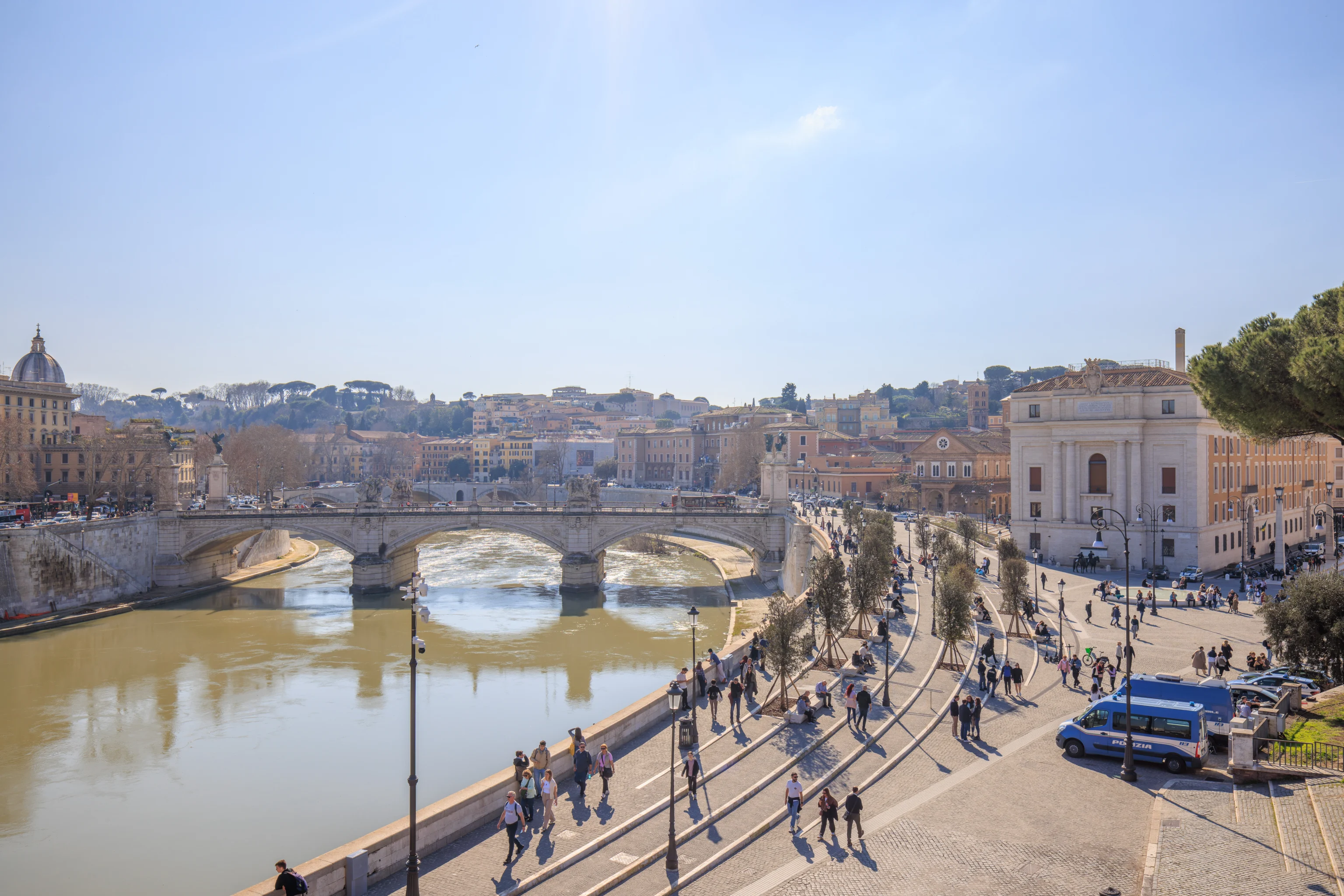
Atop the bastion at the southwestern corner of the castle’s outer wall, we looked to the west to see the Tiber and the next bridge, the Ponte Vittorio Emanuele II. Victor Emmanuel II was the first kind of modern Italy.
He was a Savoy, a royal family which we became first aware of in Switzerland at the Château de Chillon. They lasted until the end of World War II when they were banished from Italy for supporting Mussolini.
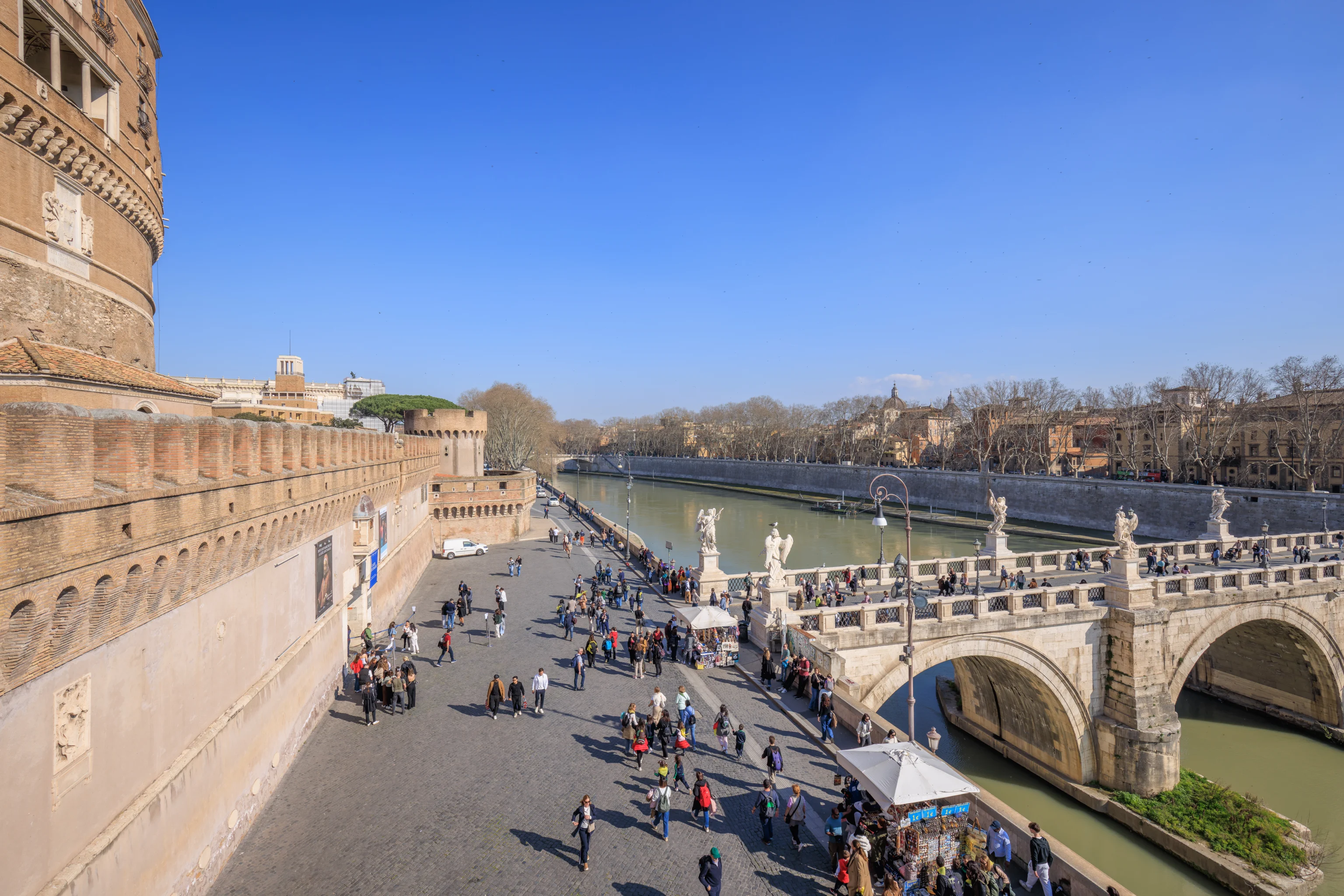
Looking to the east, we could see the entrance to the castle. The queue to enter looked much shorter. Perhaps there was a temporary increase in the number of visitors arriving at the castle after lunch like we did?
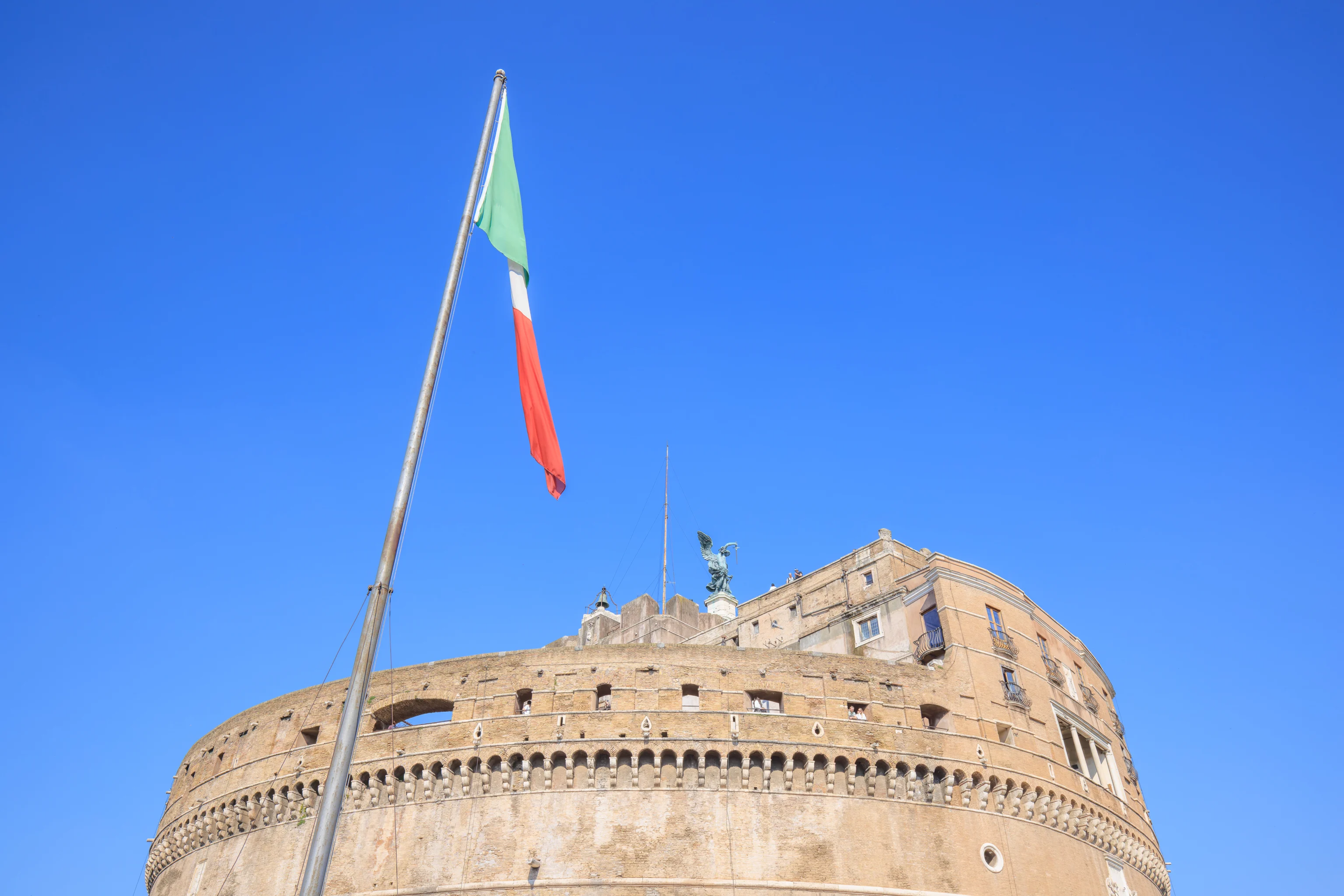
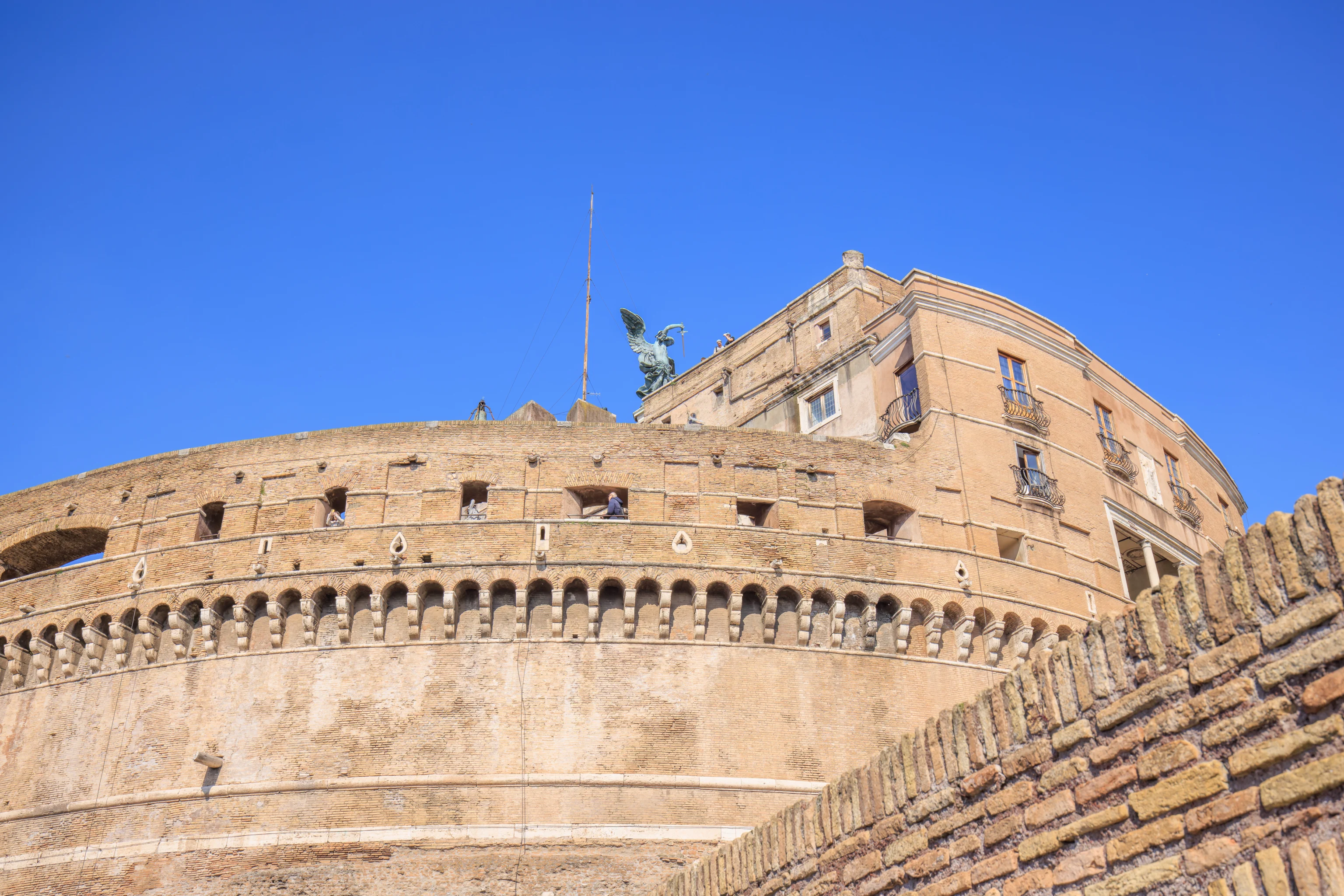
The view looking up and inwards.
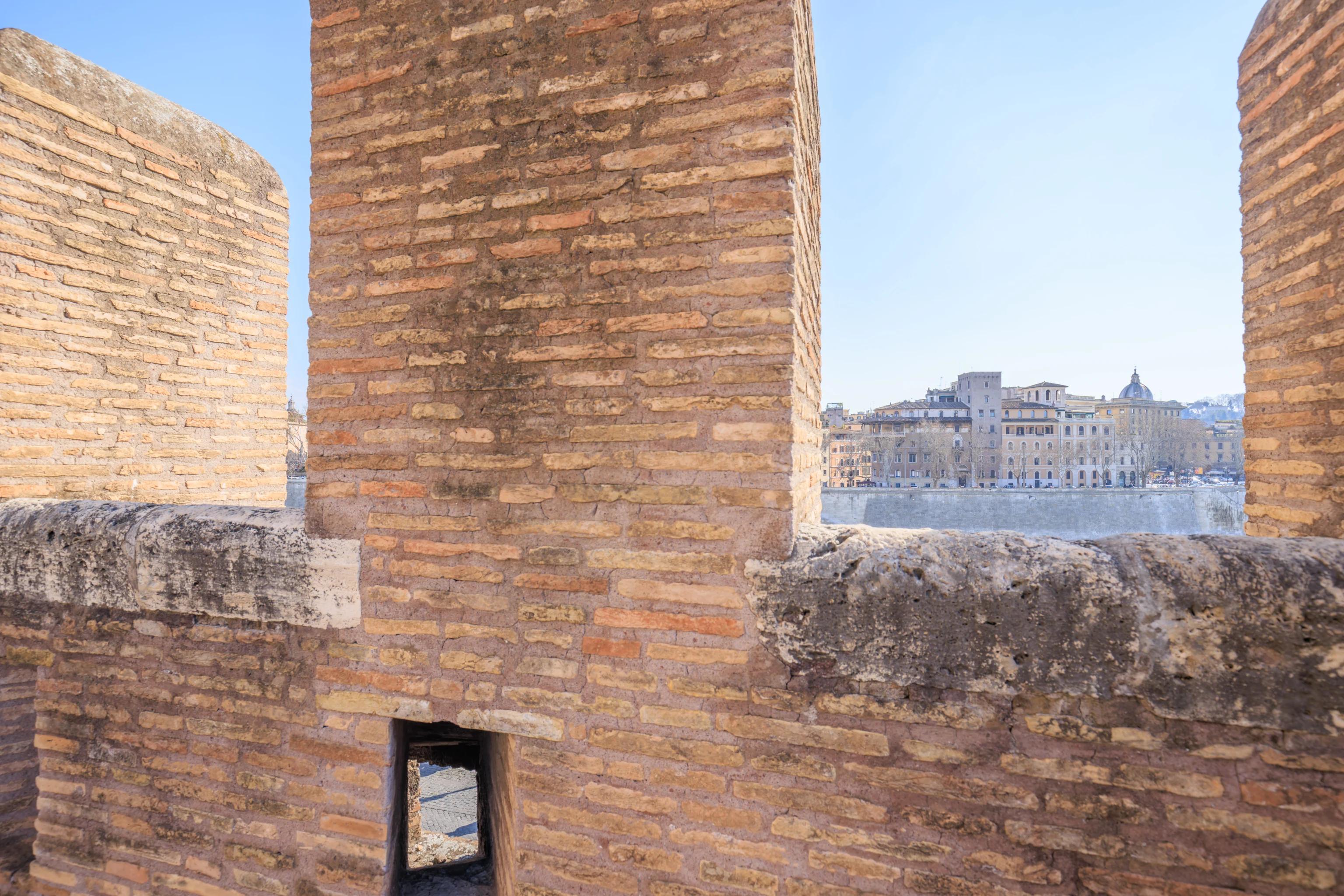
A small hole to shoot arrows through.
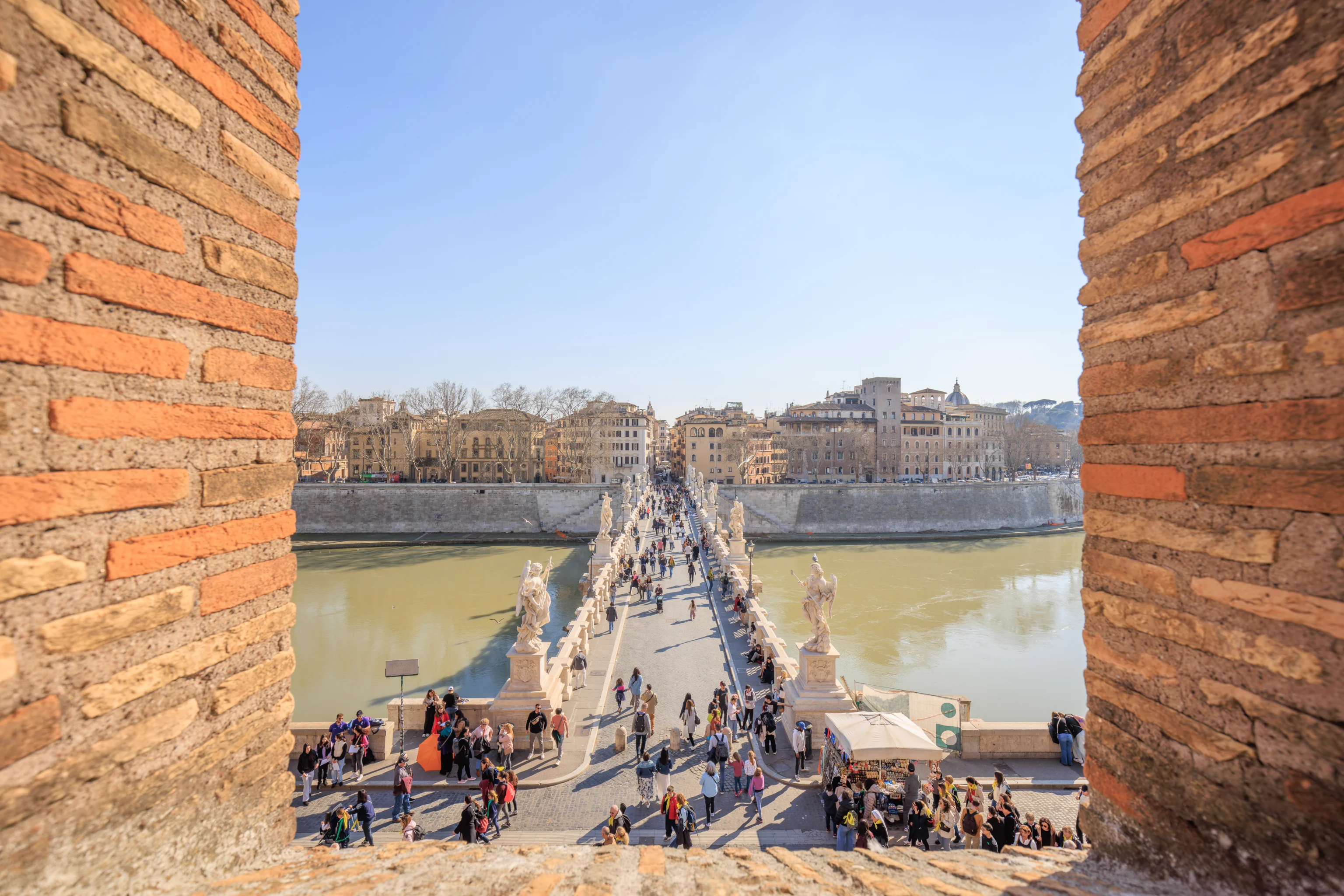
We continued along the route, reaching the part of the castle’s outer wall directly above the entrance.
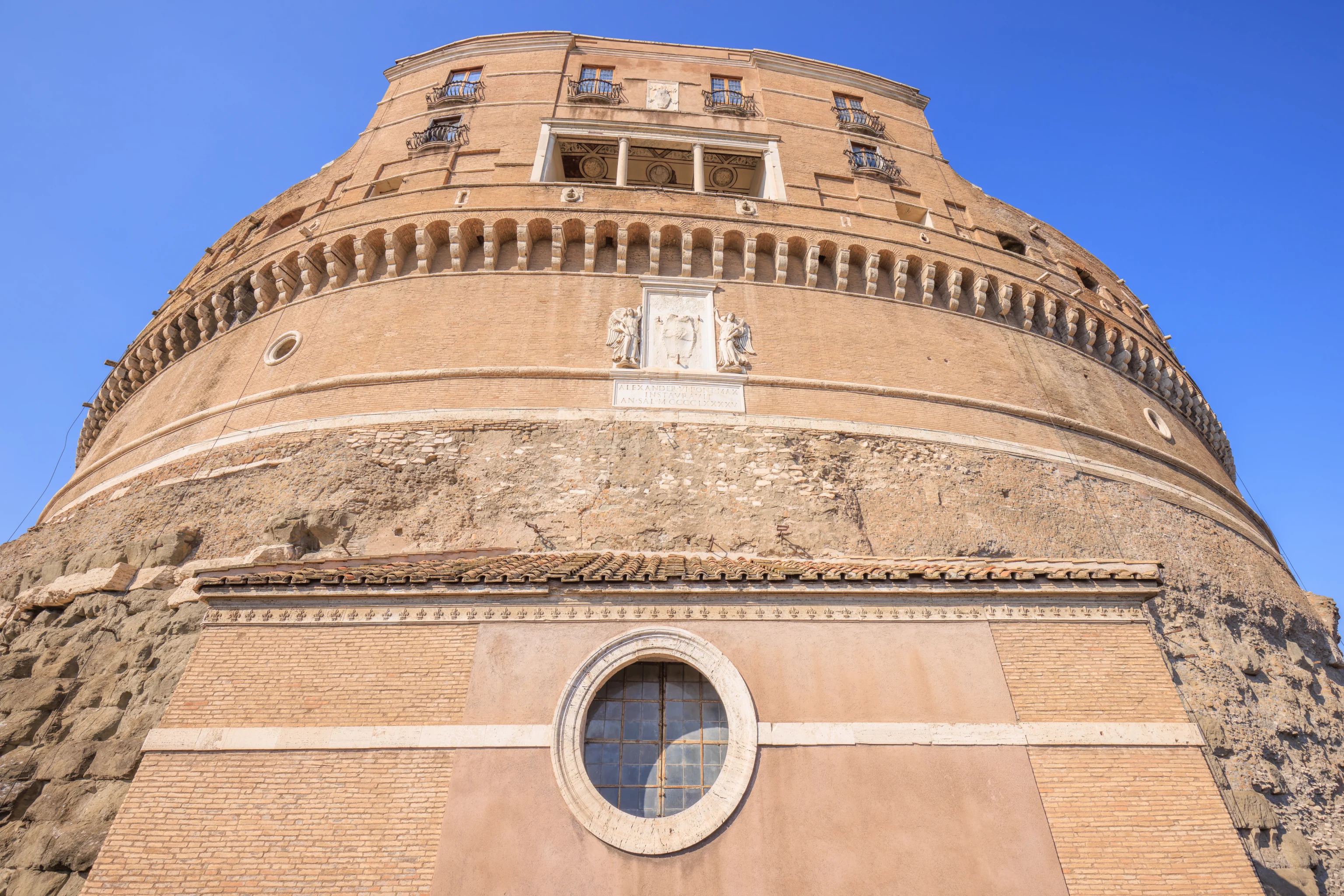
The view, again, looking up and inwards.
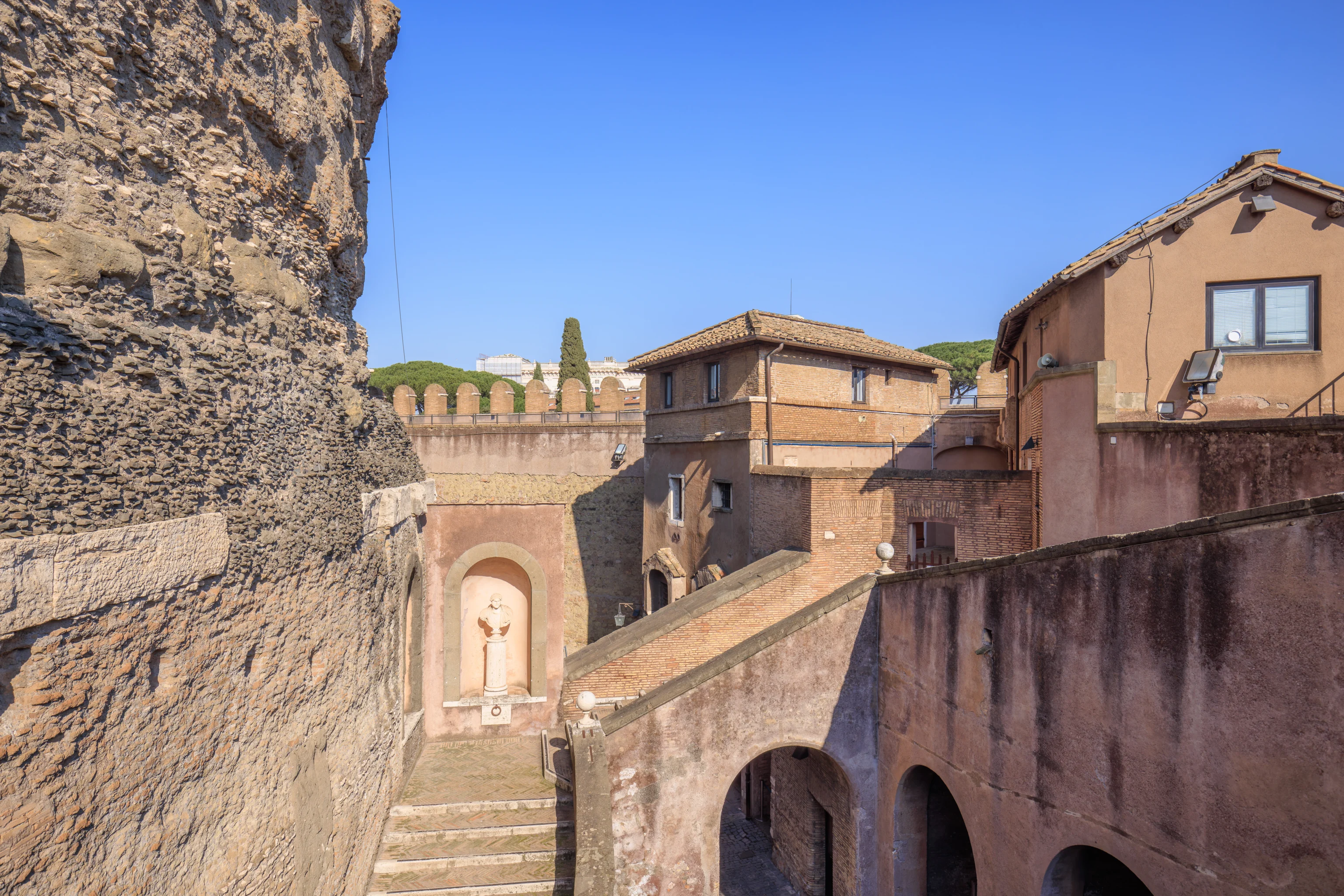
We crossed a small bridge between the castle’s keep and outer wall. This was the view from that bridge to the east.
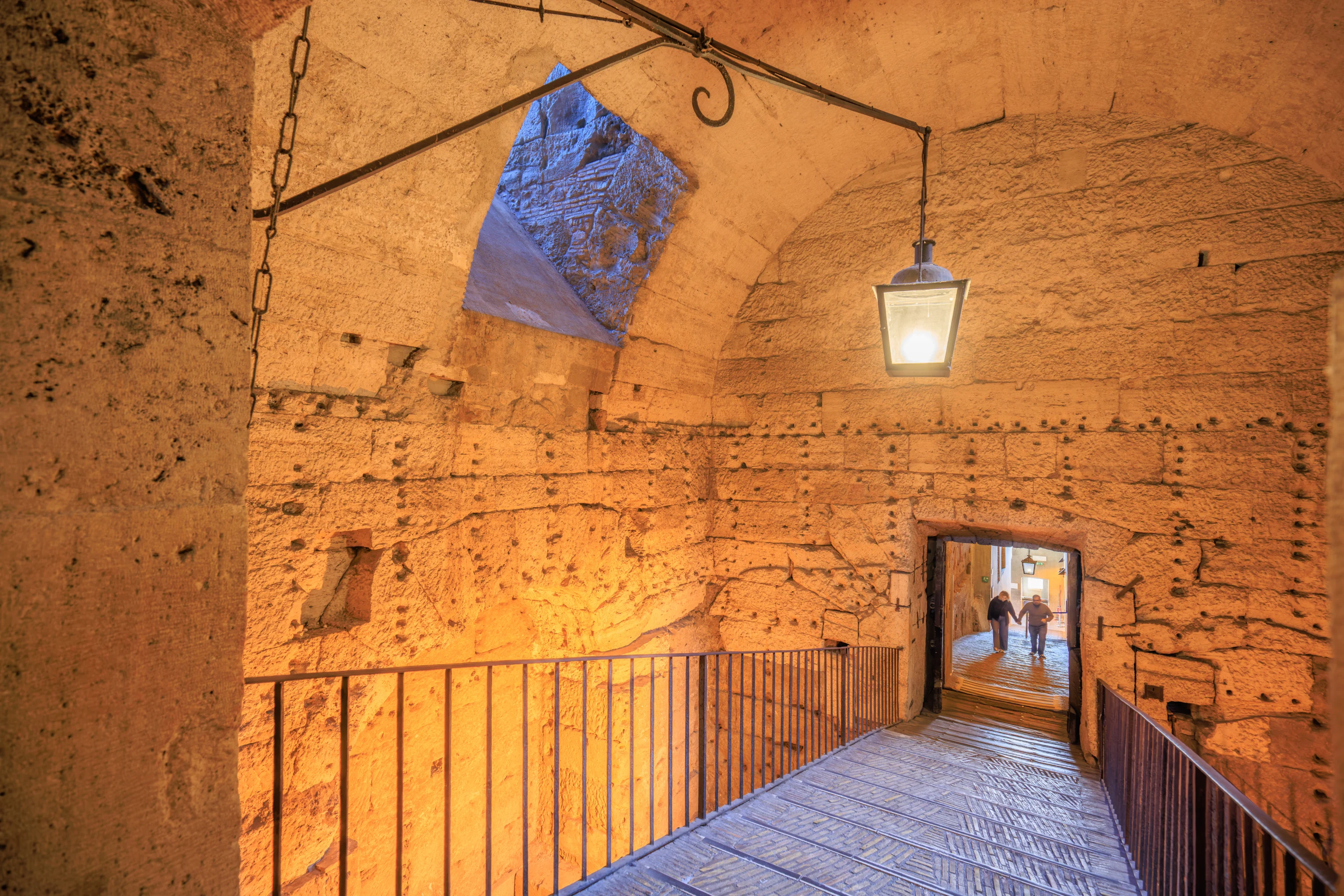
We then walked into the keep. Immediately after entering, there were small stairs and then a steep walkway. This seems like it would be something like an interior drawbridge in historical times.
A sign explains this entrance area:
We are in the passage created by Boniface IX at the end of the fourteenth century to reach the interior of the Roman cylinder. Opposite, we see the reconstruction of a guardroom from the sixteenth century. A few steps further on and a trap door opens up beneath our feet. The enemy who managed to overcome the wall, moat and drawbridge, could not rest on his laurels, as there was one last pitfall to face. If we look up, we can see an opening above us: this allowed the trap door to be controlled and opened at the right moment. Lastly, to round off the defence mechanism were two side openings on the door opposite where the guns were positioned.
Carrying on, we go up onto a bridge built in 1825 by the great architect Giuseppe Valadier that leads us directly into the so-called Room of Urns, that is, into the room where the remains of Hadrian and his family were laid to rest.
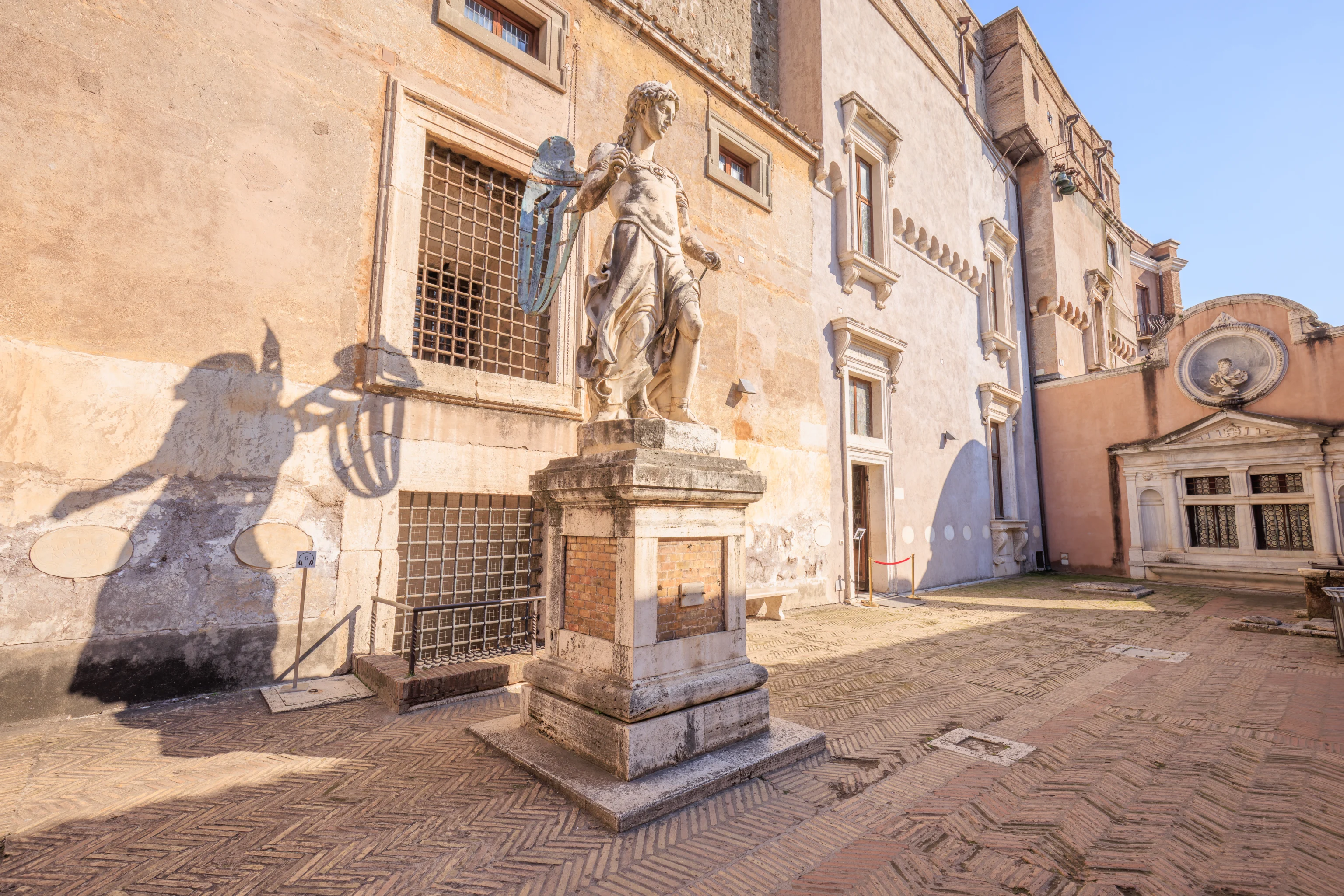
We ended up outside in a courtyard-like area. This section contained a shop and bathrooms.
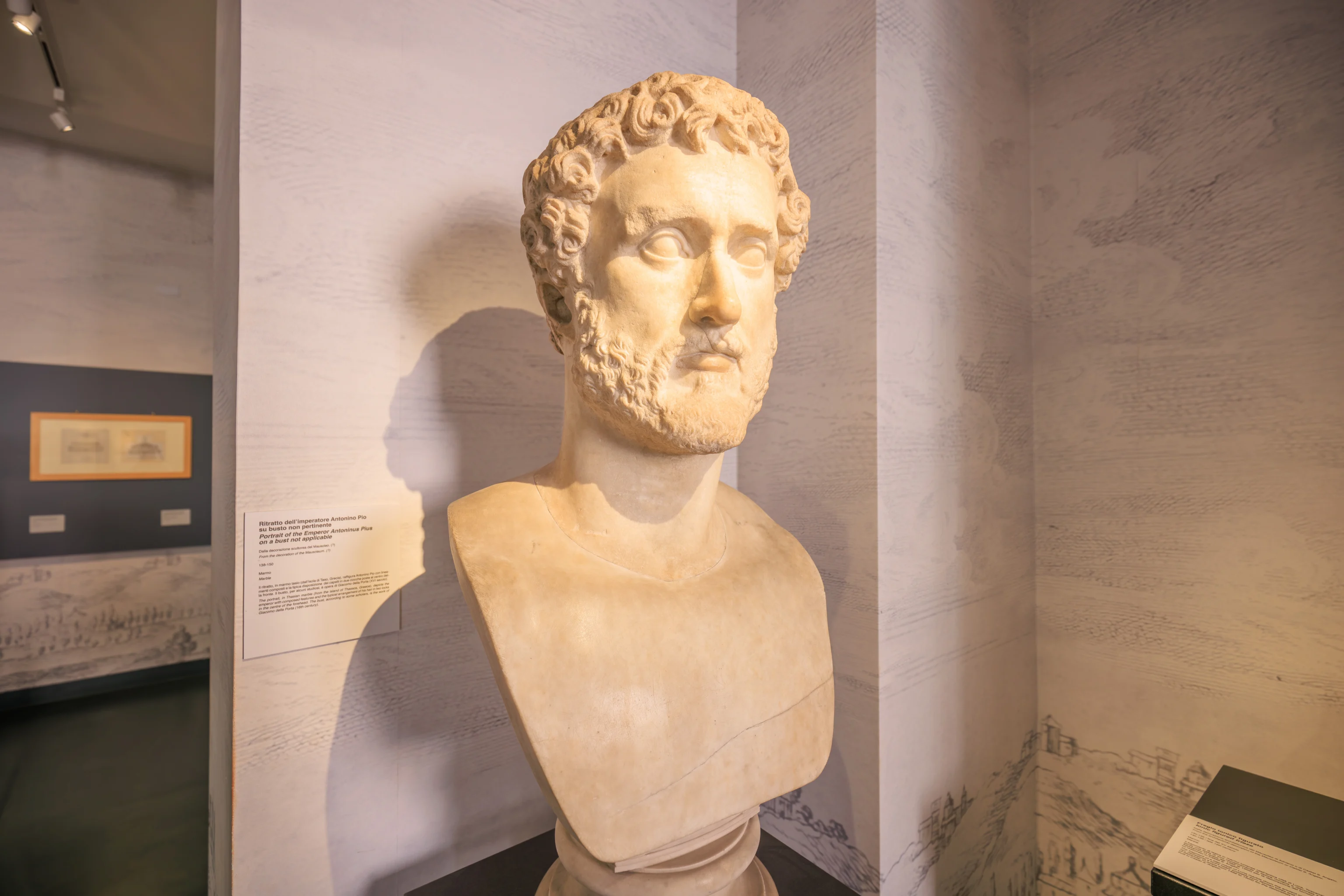
We continued on the route, going to an indoor museum space. This bust depicts Roman Emperor Antonius Pius. The sign on the wall provides a brief description of this piece:
Portrait of the Emperor Antoninus Pius on a bust not applicable
From the sculptural decoration of the Mausoleum. (?)
138-150
Marble
The portrait, in Thasian marble (from the island of Thassos, Greece), depicts the emperor with composed features and the typical arrangement of his hair in two locks in the centre of the forehead. The bust, according to some scholars, is the work of Giacomo della Porta (16th century).
It isn’t clear what the non applicable phrasing means but it may be suggesting that the shoulders in the bust don’t actually go with the head.
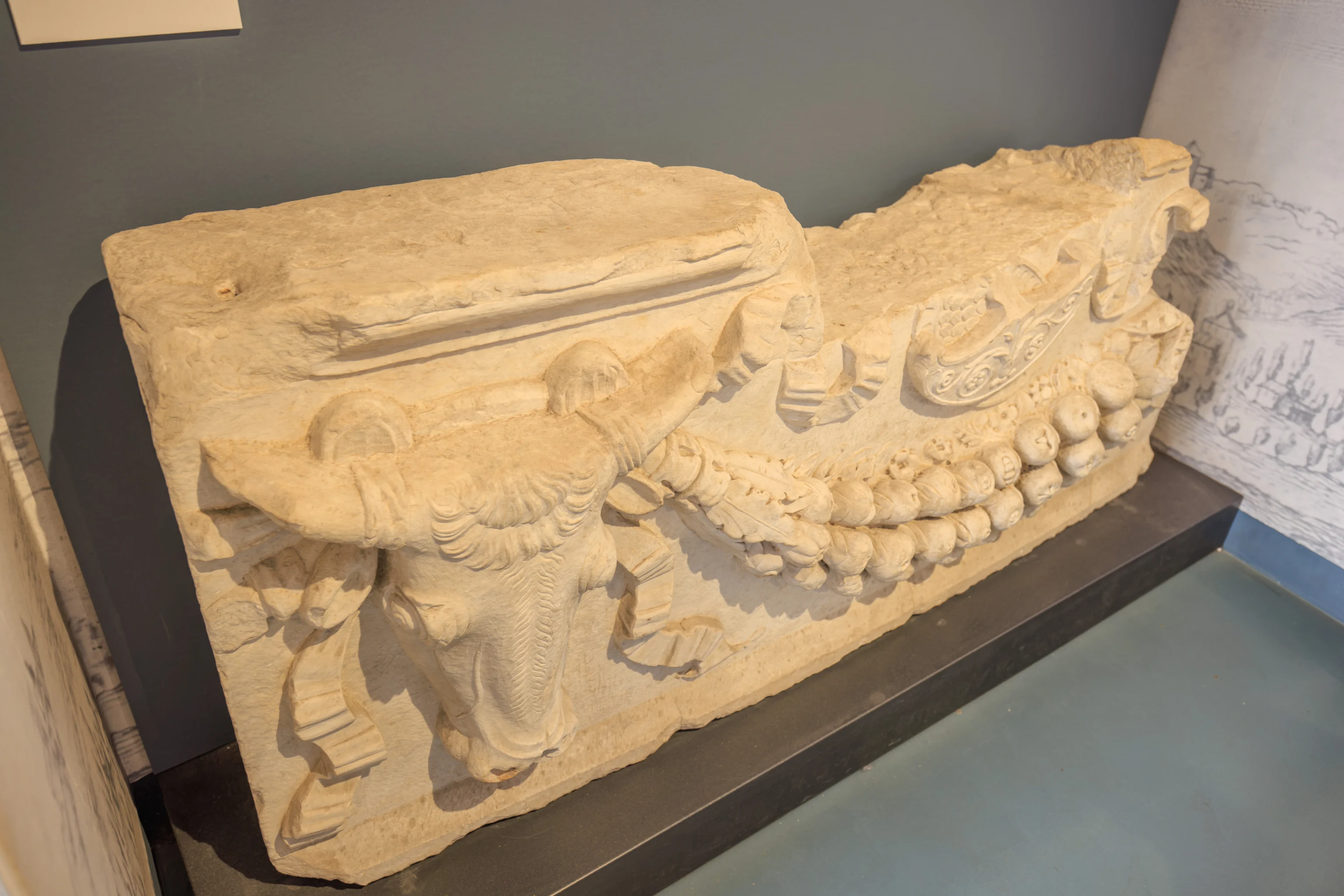
There were many artifacts, like this one, in the small museum rooms.
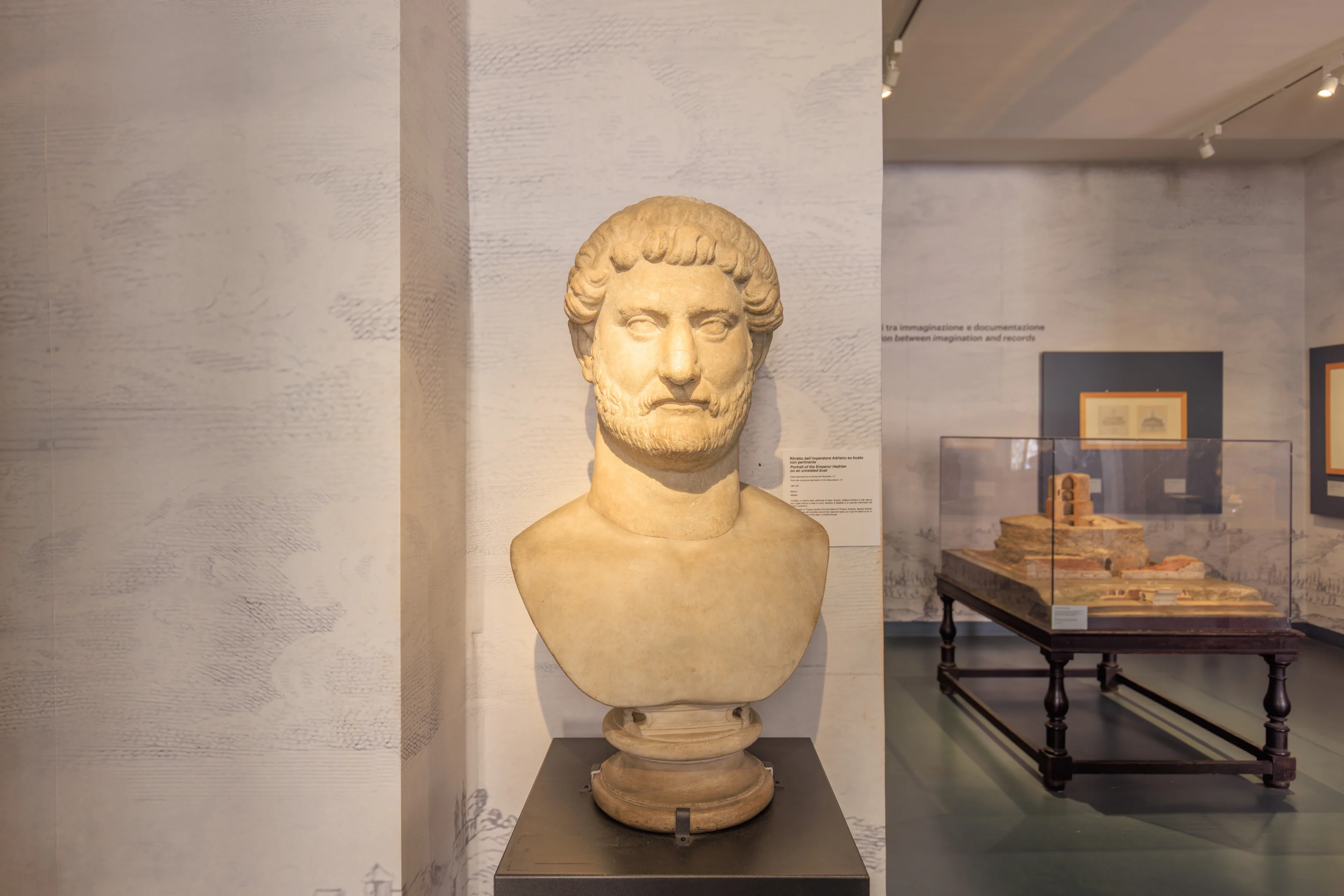
This bust is of Roman Emperor Hadrian.
A sign in the room talks a bit about the history of the castle and describes the museum spaces within the castle:
Castel Sant'Angelo: Prison, Military quarters, Museum
Originally meant to be an imperial mausoleum, Castel Sant'Angelo served over the course of centuries as fortified residence, prison and now as Museum. Also known as the Hadrian's Mole, it conveys a complex story, enlivened by continuous additions, removals and demolitions.
The model at the center of this room testifies what the Monument looked like in 1943 after the many transformations in went through over the years 1890-1911: State-bought in 1870, was used as a prison first and military quarters later, opening as the National Museum of War history and Art in 1925. In the early 1900s Mariano Borgatti and Enrico Rocchi oversaw restoration works and observed that a serious decay had happened during the previous century when many rooms and halls were used as prisons, barracks, warehouses, so that the rich floors were destroyed or disjointed, the marvelous frescoes were whitewashed.
In 1892. the 17th-century expansion of the San Giovanni bastion was demolished in order to widen the Tiber waterfront. Rocchi and Borgetti's project was inspired by the desire to 'restore the castle to its Renaissance features: the San Luca bastion was rebuilt according to a hypothetical 15th-century reconstruction, and battlements that had been demolished in the mid-19th century were redone. Many ancient materials were found while working on the spiral ramp, the access to Hadrian's tomb. Various excavations brought to light the ancient basement's radial cells. The decorative elements found in the renovation process were collected in a room on the ground floor.
Prints and paintings displayed here testify the status of the monument in the 19th century. You can also see the Girandola (Pinwheel), a traditional fireworks show first commissioned by Pope Sisto IV (1471-1484) for St.
Peter and Paul's patronal day on June 29th 1481. The fireworks display was an annual event cherished by both locals and foreigners, with fire illuminating the sky of Rome and the waters of the Tiber.
Plenty of prominent artists were fascinated by this show, Michelangelo Buonarroti, Bernardo Buontalenti and Gian Lorenzo Bernini included. As you can see in the works of Francesco Piranesi and Franz Theodor Aerni, many tried to capture its beauty and fleeting nature.
Another lengthy sign discusses the castle’s appearance:
Reconstruction between imagination and records
The Roman emperor Hadrian commissioned the Mole in 135 A.D. as a mausoleum for himself and his family. The monumental tomb was completed by the architect Demetrienus for Decrionnus) only after the emperor's death, in 139 A.D, under the repency of Antoninus Plus. The remains of Antoninus and Severus descendants up to Caracalla (2172 A.D) were buried here. The two white marble busts displayed in this room portray the two emperors Hadrian and Antoninus Pius, and have been dated to the 2nd century AD.
Hadrian had a new bridge first known as Aelian Bridge and today called Ponte Sant'Angelo-built in 134 A.D. to connect the Mausoleum to the main city area. Ever since the 4th century the Mole served as
fortress prison and fortified castle, and that determined drastic changes to its original structure. We can only hypothesize what the monument looked like from the late 15th century on, as limited ancient sources and remains were found inside and outside the castle. Many conjectures agree on an appearance that consisted of the first cylindrical body and the square base of the mole, as the 15523 floor plans of the radial cells by Sallustio Peruzzi and Antonio Labacco attest. The model showcased here illustrates this and contains the layout of the burial
chamber. Each side of the squared base measured 89 meters in length and 15 meters in height. On top of it rose 20-meters-high cylindrical marble-clad construction that contained the burial chamber and the spiral staircase to access it. Both are still largely preserved to this day. The model also shows one of the small pyramidal features that crowned the slits used as ventilation and Illumination elements. The cylinder was covered by earthen mound that droves of cypress trees and was crowned by statues A bronze quadrige with the statue of Harfrian was placed on top of the mausoleum. Thin type of reconstruction a represented both in this rooms model and in the engravings by Antonio Labacco and Giacomo Lauro Wartime needs led to the elimination of decorative paris: columns, statues, and the chariot were removed, leaving behind the cylindrical construction akin to a tower and so the ancient Hadrian's mole became a Castle
Mariano Borgatti, founder of the National Museum of War history and Art, took up previous studies and hypothesized the historical reconstruction shown in the print here displayed. However, General Borgatti no longer considered possible nor appropriate -to recover the Mole's original appearance.
Another sign discusses the Archangel Michael sculpture at the top of the castle’s keep:
The Castle and his Archangel
As Pope Urban VIII had the Borgia's buildings torn down, he designed the large front curtain wall reproduced in the model displayed here. The shape of Castel Sant'Angelo remained unchanged for centuries after this, but the works of embellishment of the papal apartments continued inside the monument.
Pope Clement IX, during his short reign (1667-1669), had ten marble angels by Gian Lorenzo Bernini and his workshop placed on the Aelian Bridge, which was since renamed 'Sant'Angelo, underlining its importance as a connection between the city's residential area and the Vatican.
The model here reproduces accurately the appearance of Castel Sant'Angelo at that moment. Piranesi, for the works displayed in this room, followed rigorous philological researches that helped him create his famous Views. With the same method he realized a series of reliefs complete with plans, elevations and sections of the cylinder and the bridge, contained in his Roman Antiquities of
1756. Over time, the Castle lost its defensive function. Moreover, in the 19th century the building also known as Forte Sant'Angelo was stripped of its splendor and used as a political prison. Many illustrious personalities were detained here over the centuries. Among them Alessandro Farnese, the future Pope Paul III (1534 1549), Beatrice Cenci, Giordano Bruno, Benvenuto Cellini, Giuseppe Balsamo Count di Cagliostro. Castel Sant'Angelo acquired its current structure at the end of the 19th century, with the intervention of General Mariano Borgatti.
The Legend of the Angel
According to the legend, in 590 Pope Gregory the Great was leading a penitential procession through the Aelian Bridge when the Archangel Michael appeared to him. In this vision the Archangel, towering over the Mole, sheathed his sword symbolizing the end of the plague that afflicted Rome. A first wooden statue of the archangel was probably placed shortly after the event. The second statue, made of marble, was destroyed during a siege in 1379. In 1453 Niccoló V had the third statue. in marble with bronze wings, placed on the top of the building. It was destroyed in 1497 by a lightning that blew up the Castle's powder magazine. The fourth statue, made of gilt bronze, was cast and transformed into cannons during the Sack of Rome of 1527.
Commissioned by Paul III to Raffaello da Montelupo in 1544, the fifth angel was in marble with bronze wings perforated to resist the wind, and can still be admired today in the Cortile dell'Angelo. In 1746, Benedict XIV (1740-1758) held a competition for the Jubilee of 1750. The current bronze sculpture was made by the Flemish sculptor Peter Anton von Verschaffelt, and is represented here in the print of Bombelli. Originally the statue's surface was golden and the armor was covered with silver sheets. The iconography of the Archangel Michael sheathing his sword as a sign of peace remains unchanged.
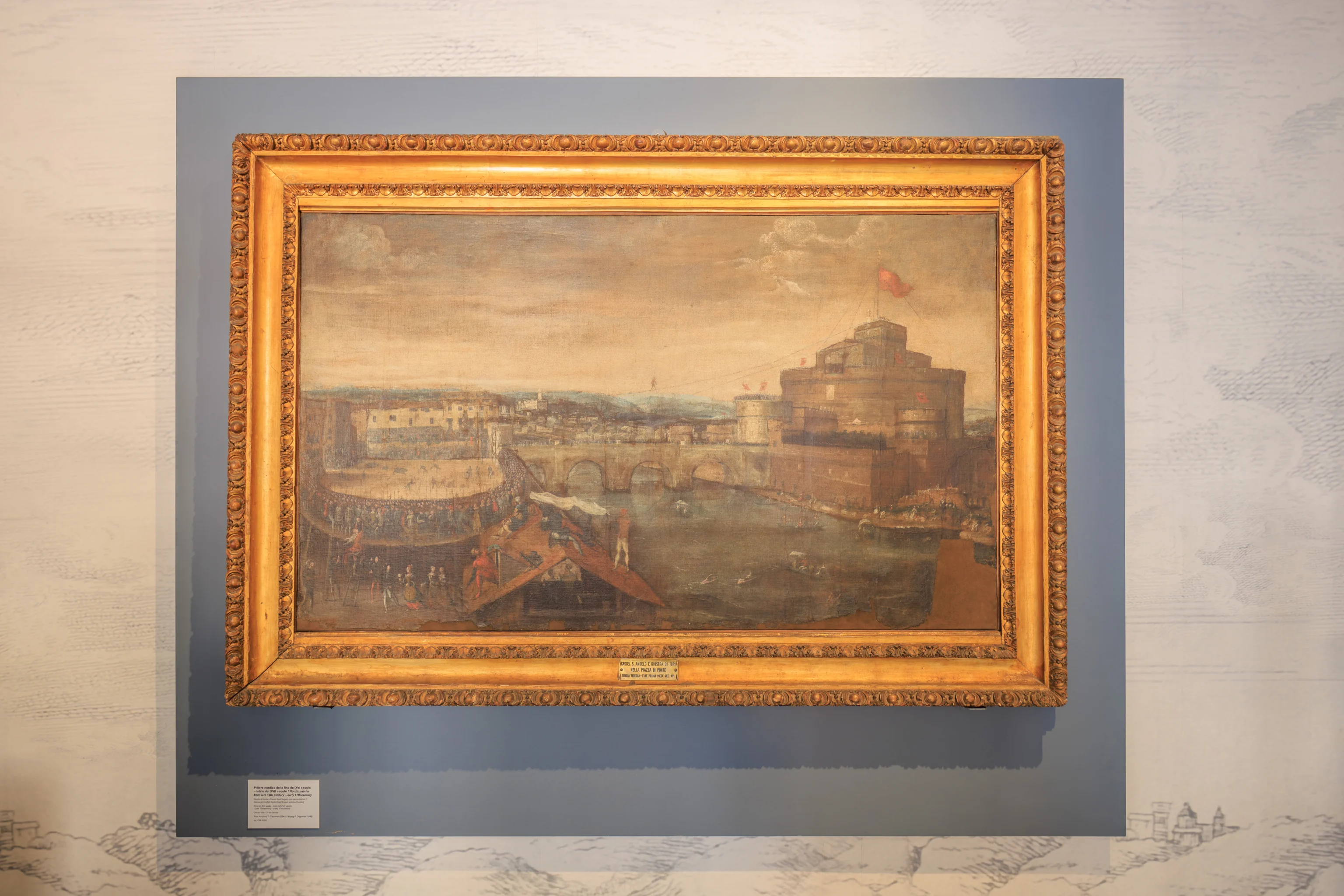
This painting from about 400 years ago depicts the castle.
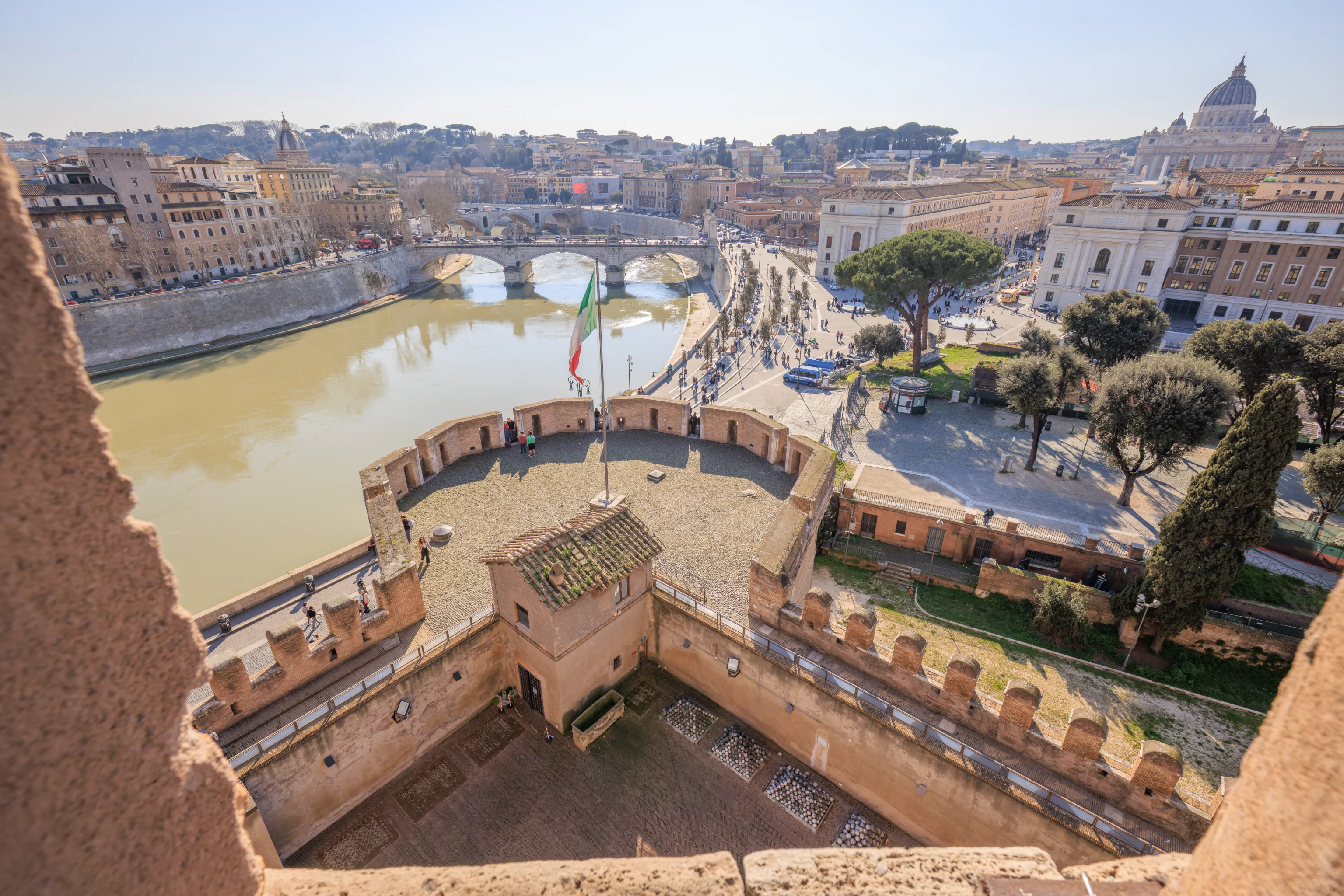
As we continued along the route, we ended up above the bastion at the southwestern corner of the castle, the same one we were atop earlier.
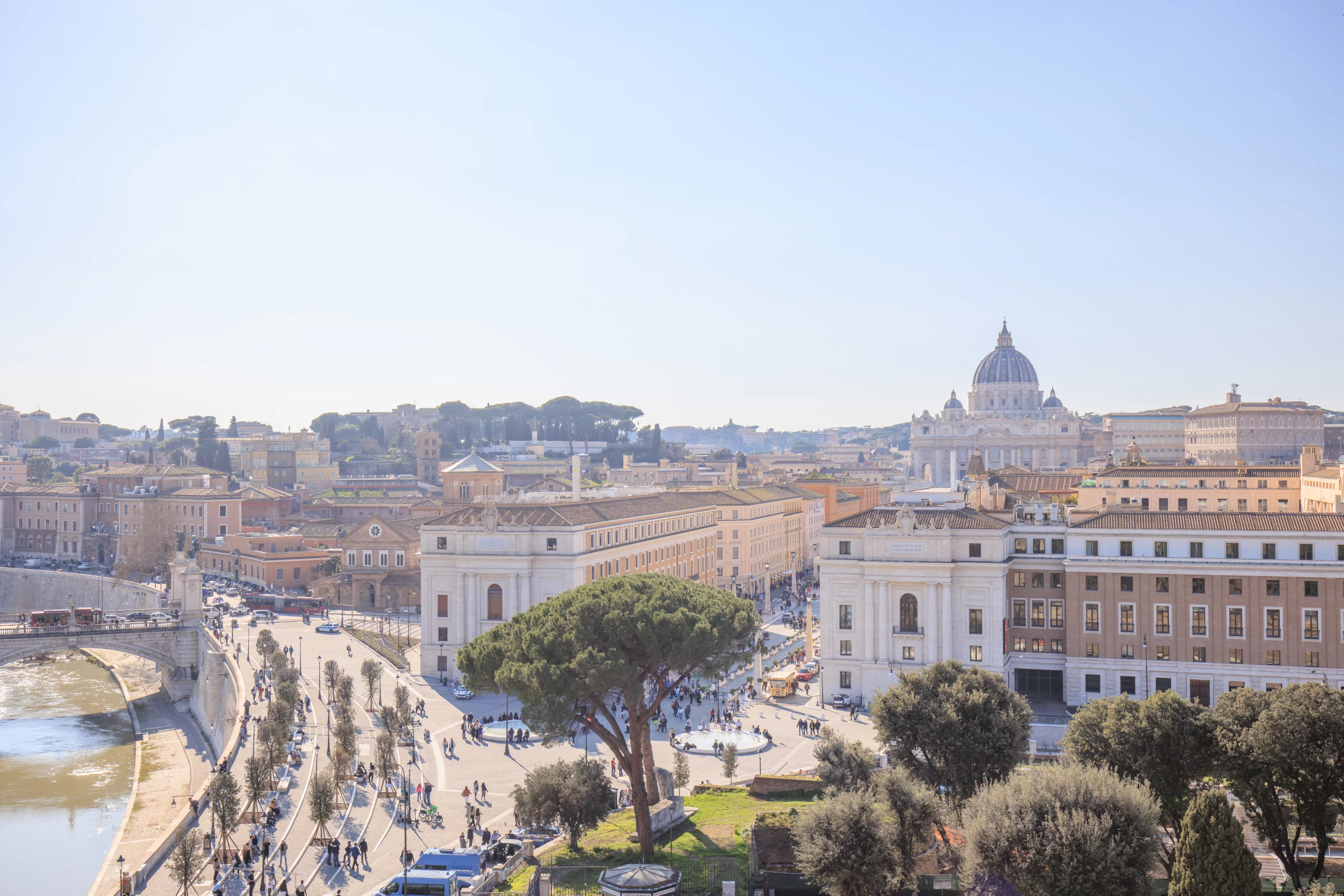
We had a better view of the Vatican to the west from this higher perspective.
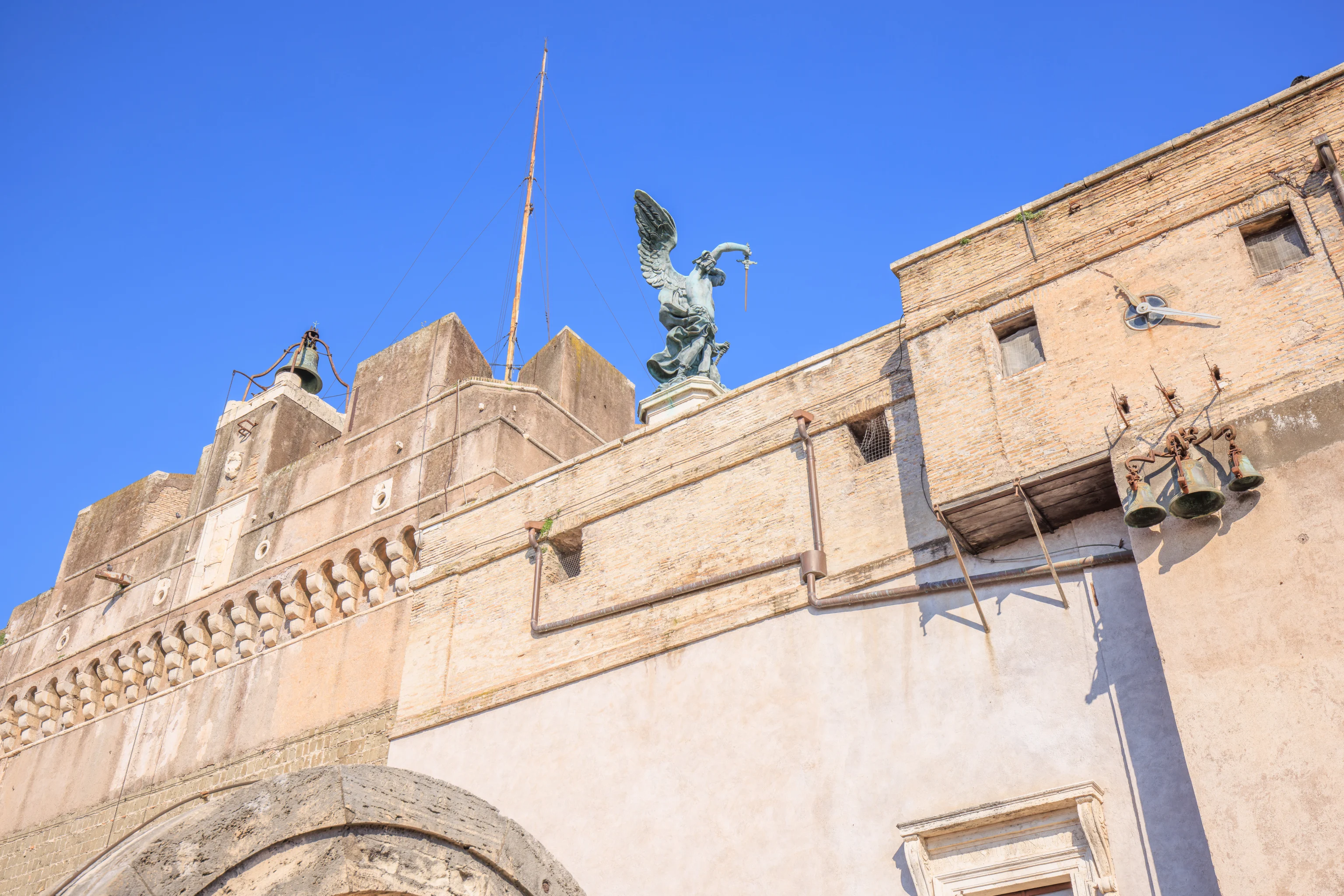
We still were not at the top of the castle though.
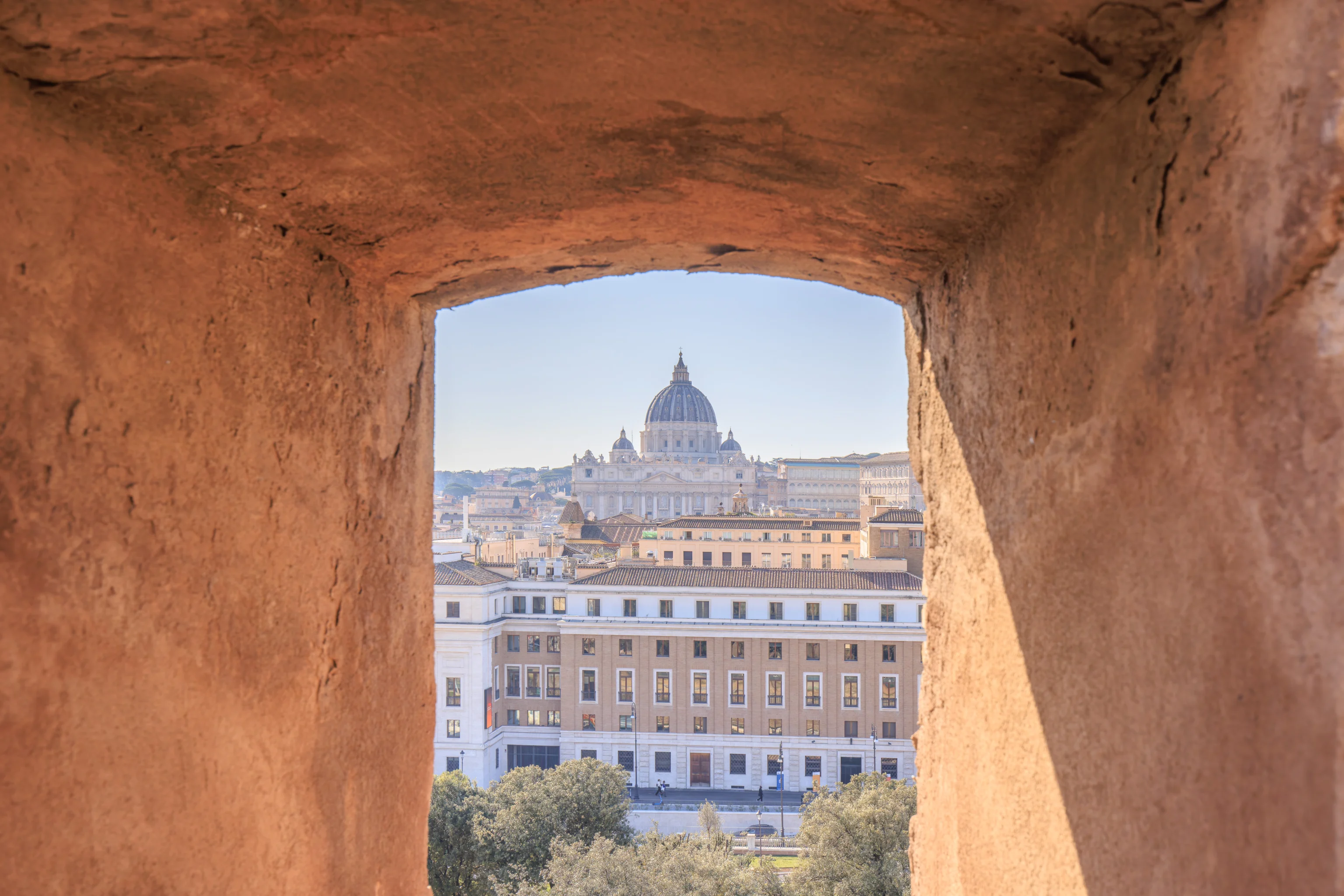
The Basilica di San Pietro, framed by a window in the keep’s walls as we continued on the route.
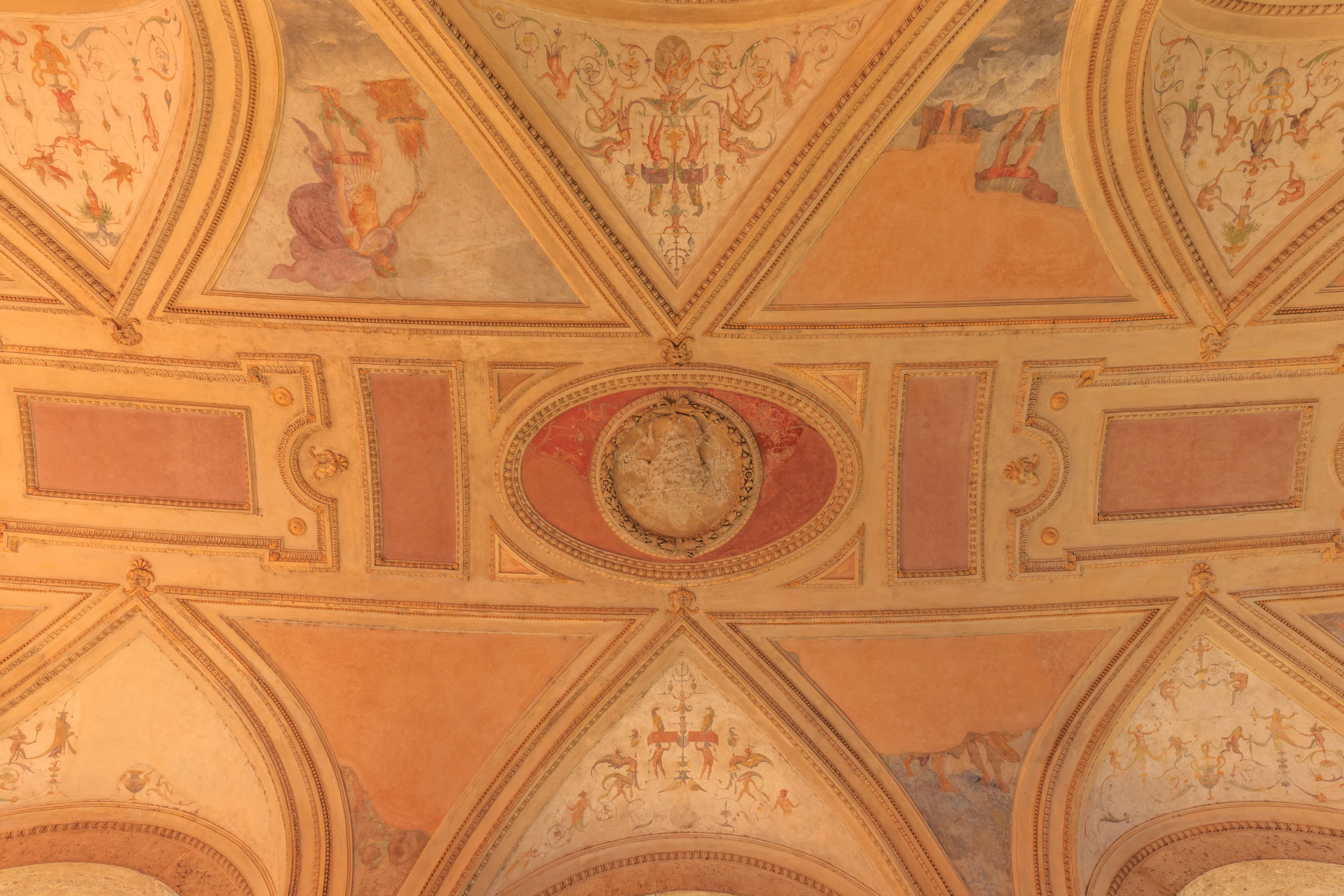
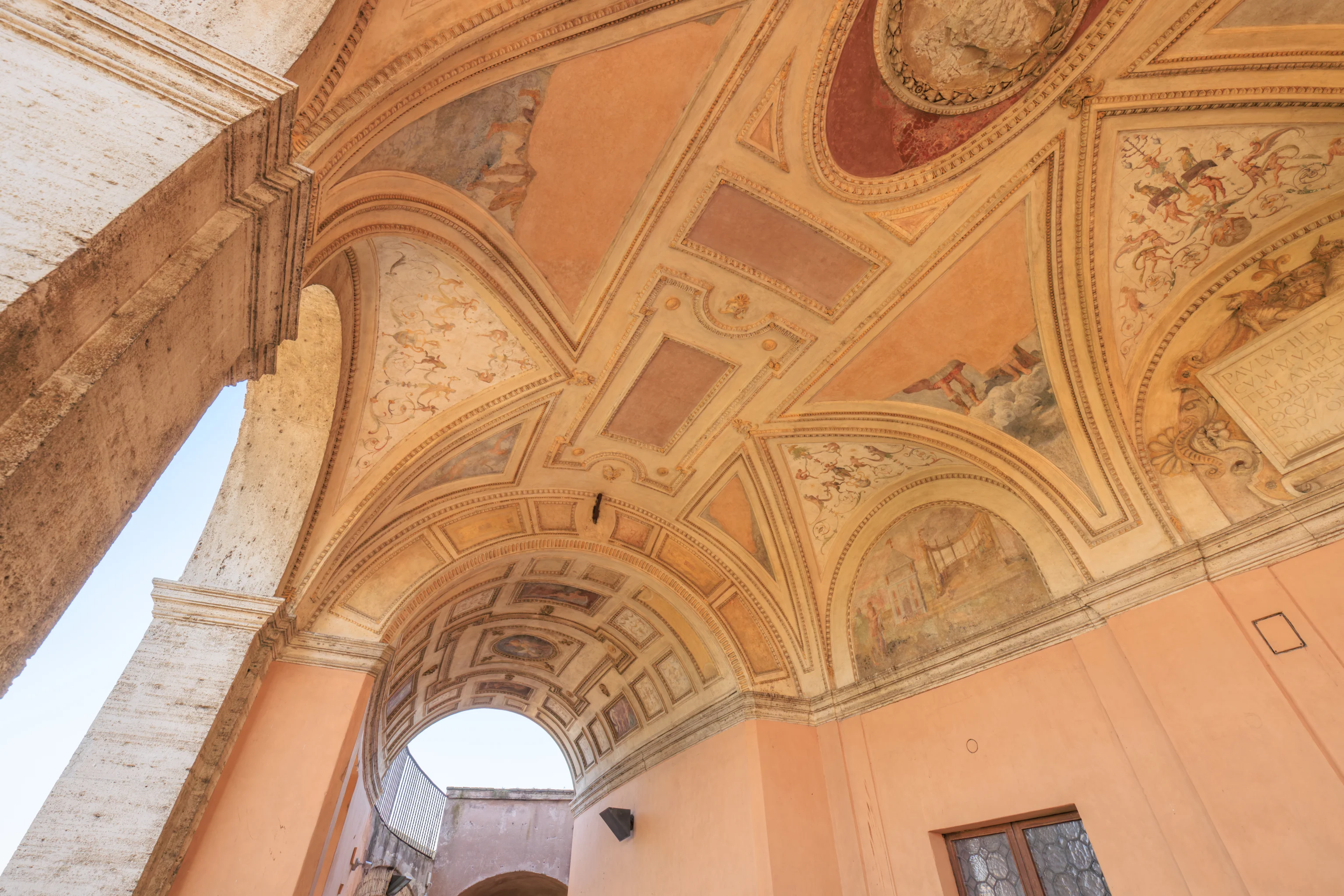
This section of the route included an indoor, though not fully enclosed, area.
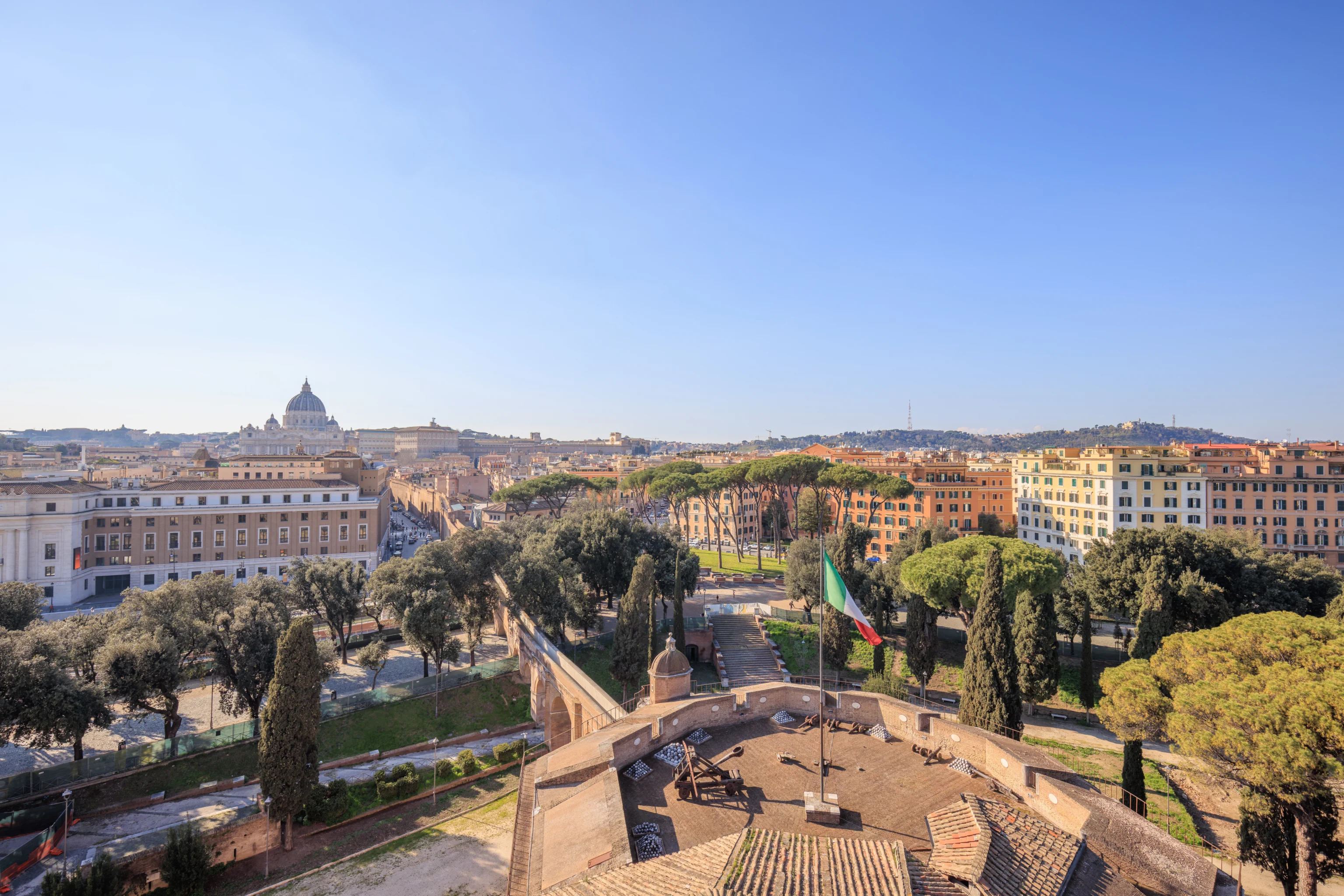
We continued on the route, reaching the northwest bastion below. Part of this upper portion of the castle that we were walking along is currently used as for cafe tables.
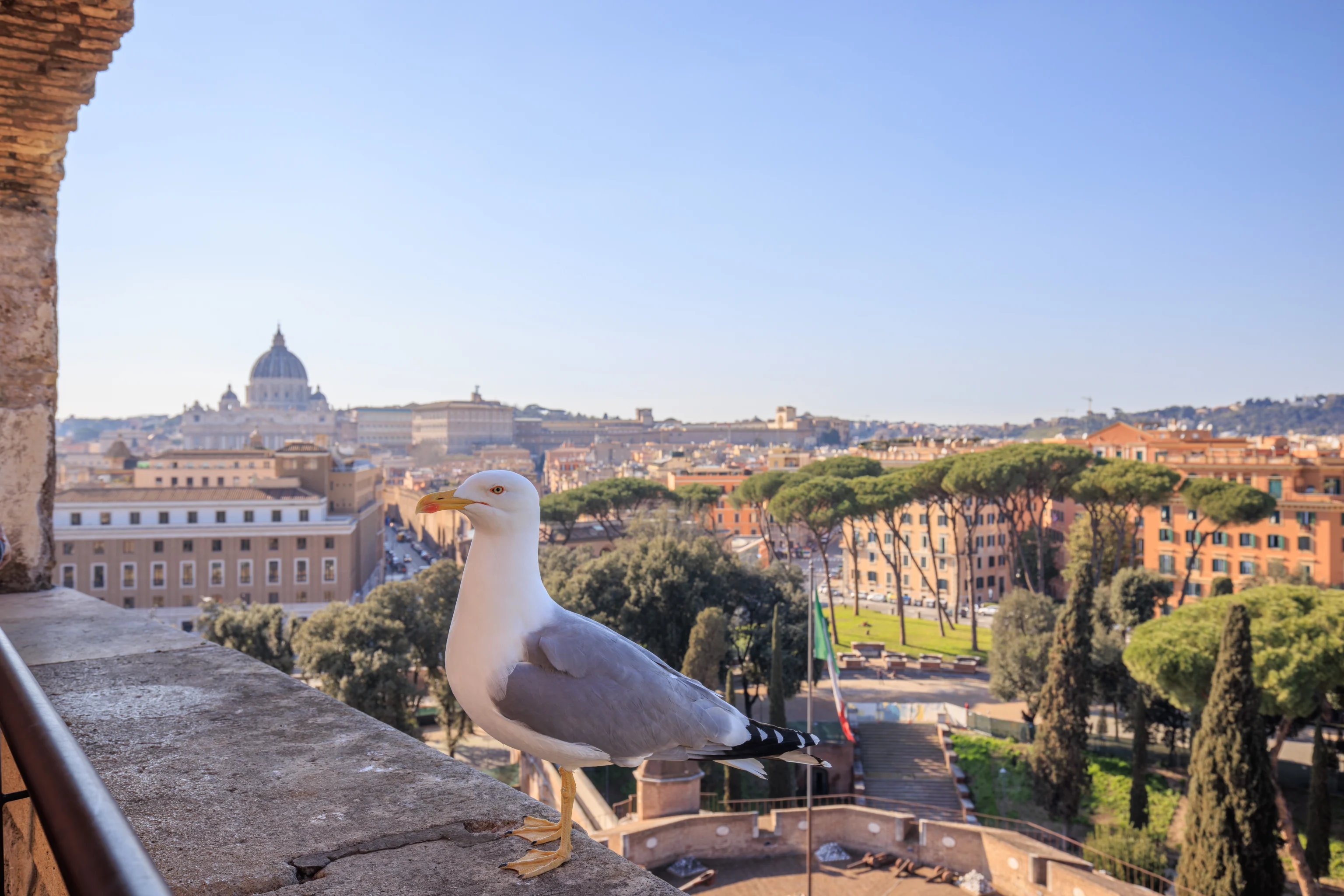
This seagull was clearly accustomed to humans! It didn’t flinch even as I got closer. This bird ended up being a model for many people’s photos!
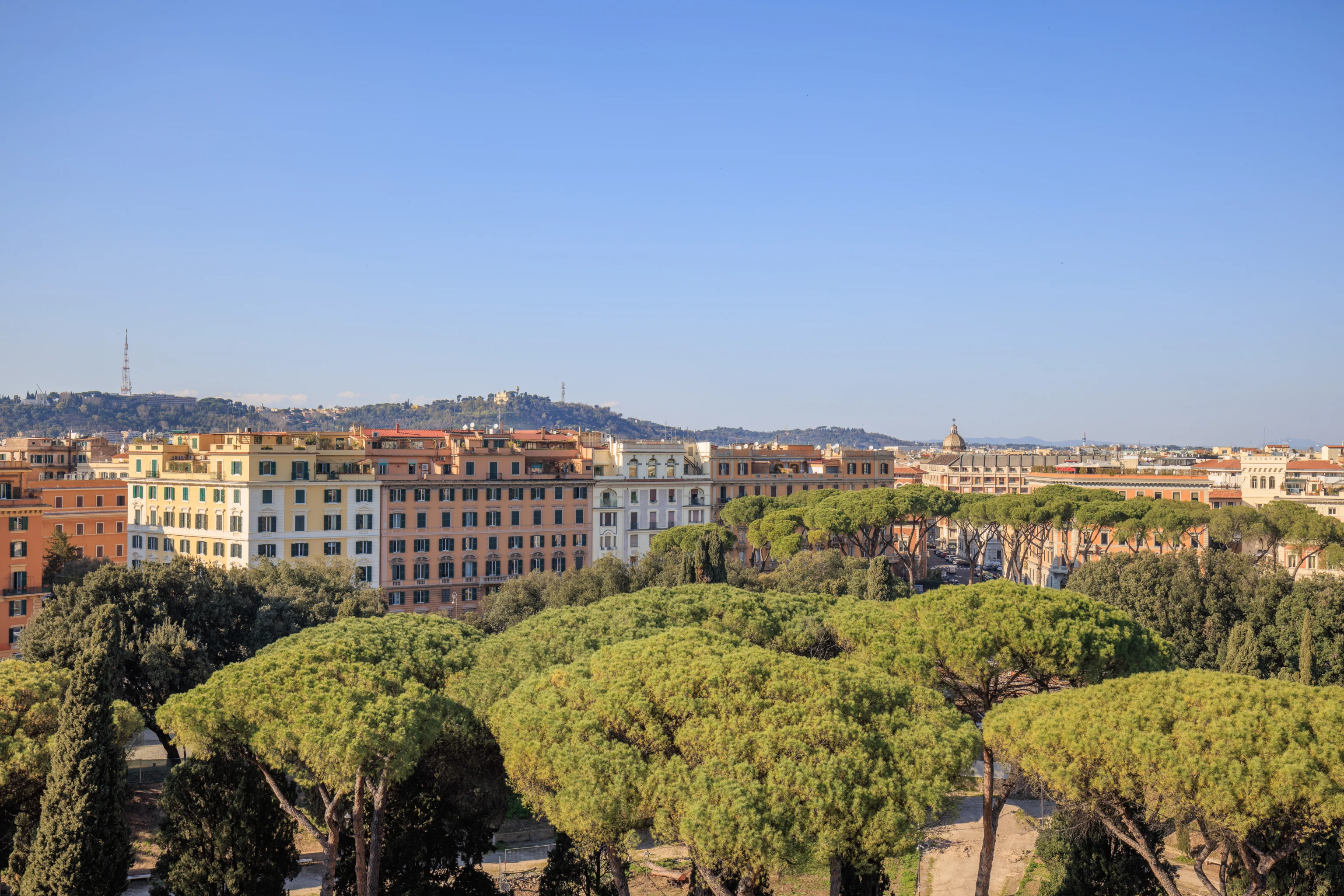
The view to the north.
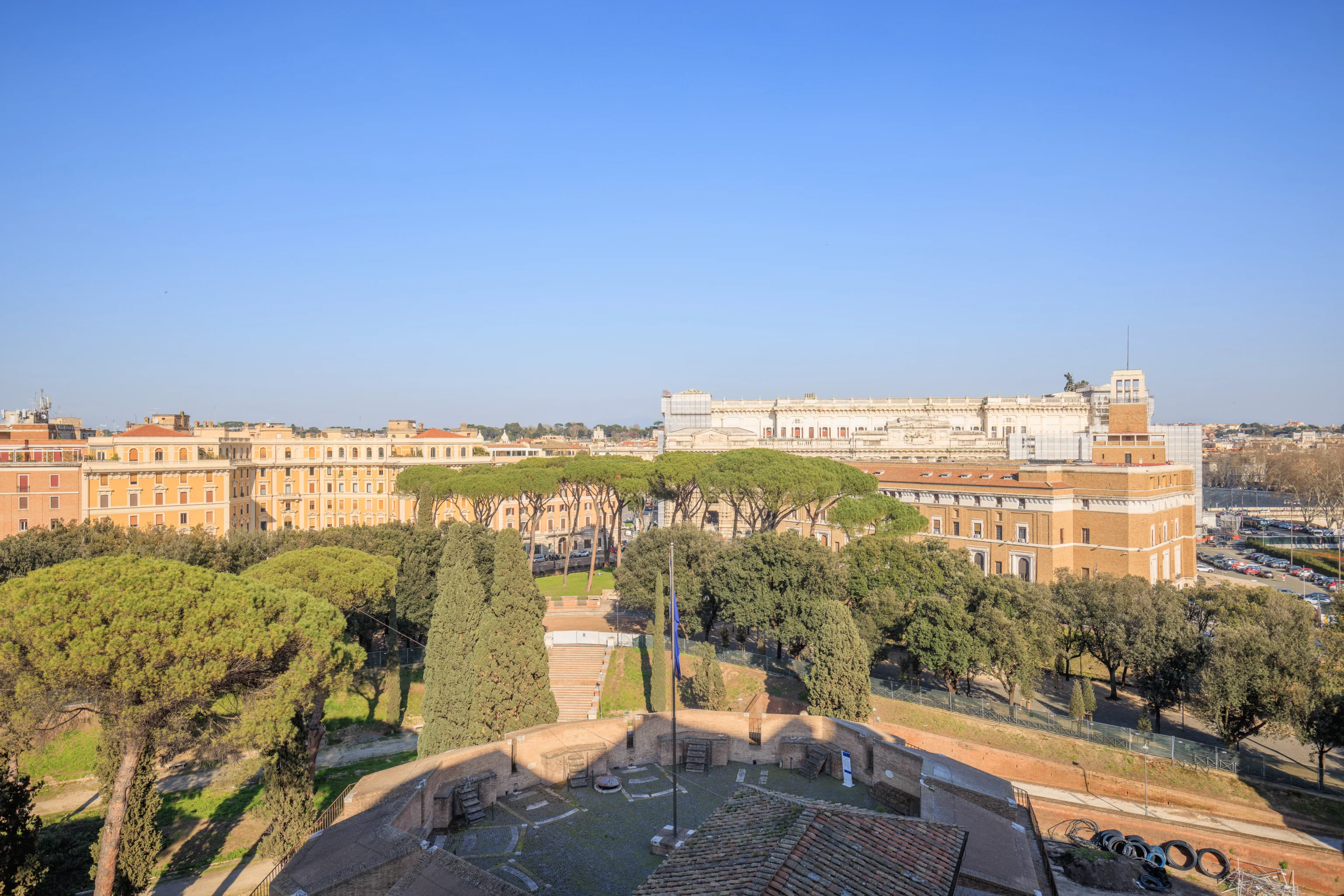
The view to the east, showing the Corte Suprema di Cassazione on the right.
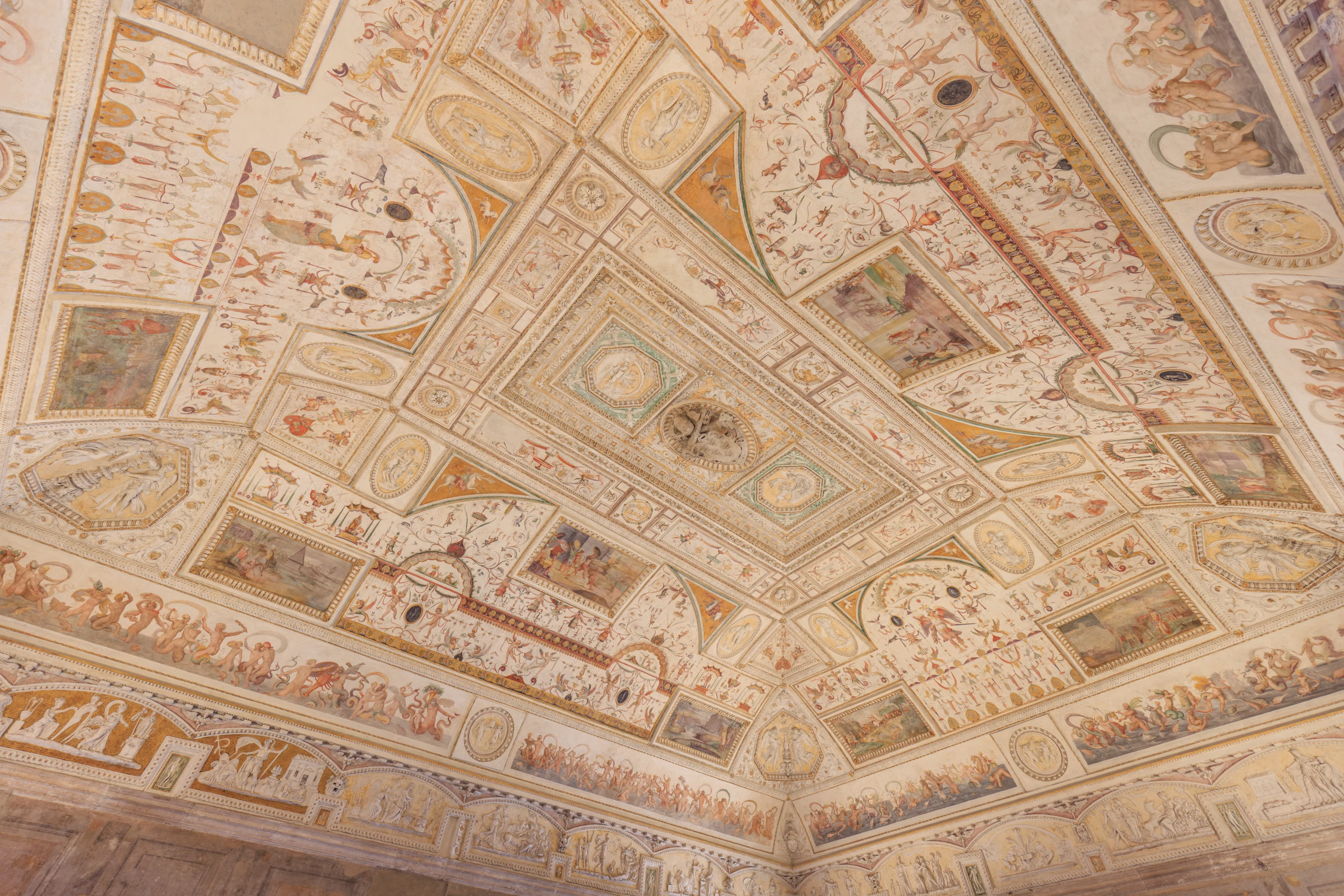
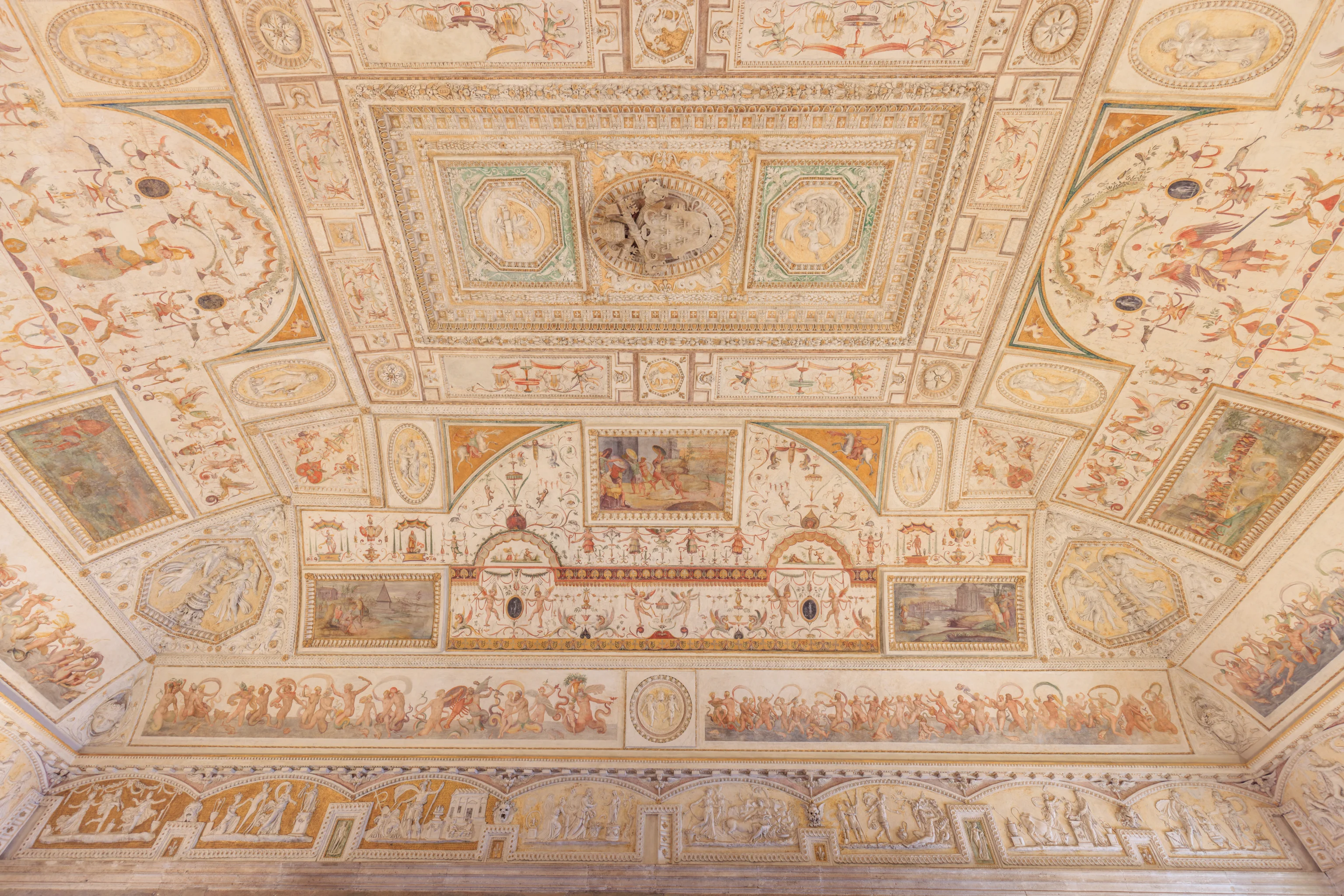
We next entered a grand room within the castle keep with a very elaborately painted ceiling. This room is known as the library as one of the connected rooms contained the papal archives.
The library is the main room in one of the two apartments that Paul III had built in the 1540s; to be exact, the castellan's apartment, or governor of the Castel Sant'Angelo, which also included the two adjoining rooms, the Sala dell'Adrianeo and the Sala dei Festoni. This room provided access to the papal archives and this is why it became known as the Library in the eighteenth century.
The vault, designed in 1545 by Luzio Luzi, a student of Perin del Vaga, depicts stories of ancient Rome with the emblems (the lily and the lady with the unicorn) of the pope's family, the Farnese, in the centre. Luzi was inspired by Roman art from imperial times following in the footsteps of Raphael and his direct students; he was particularly influenced by Nero's Golden Palace which was recently unearthed.
The large fireplace is dominated by two imposing allegorical figures from the Church and Rome positioned either side of Paul III's coat of arms.
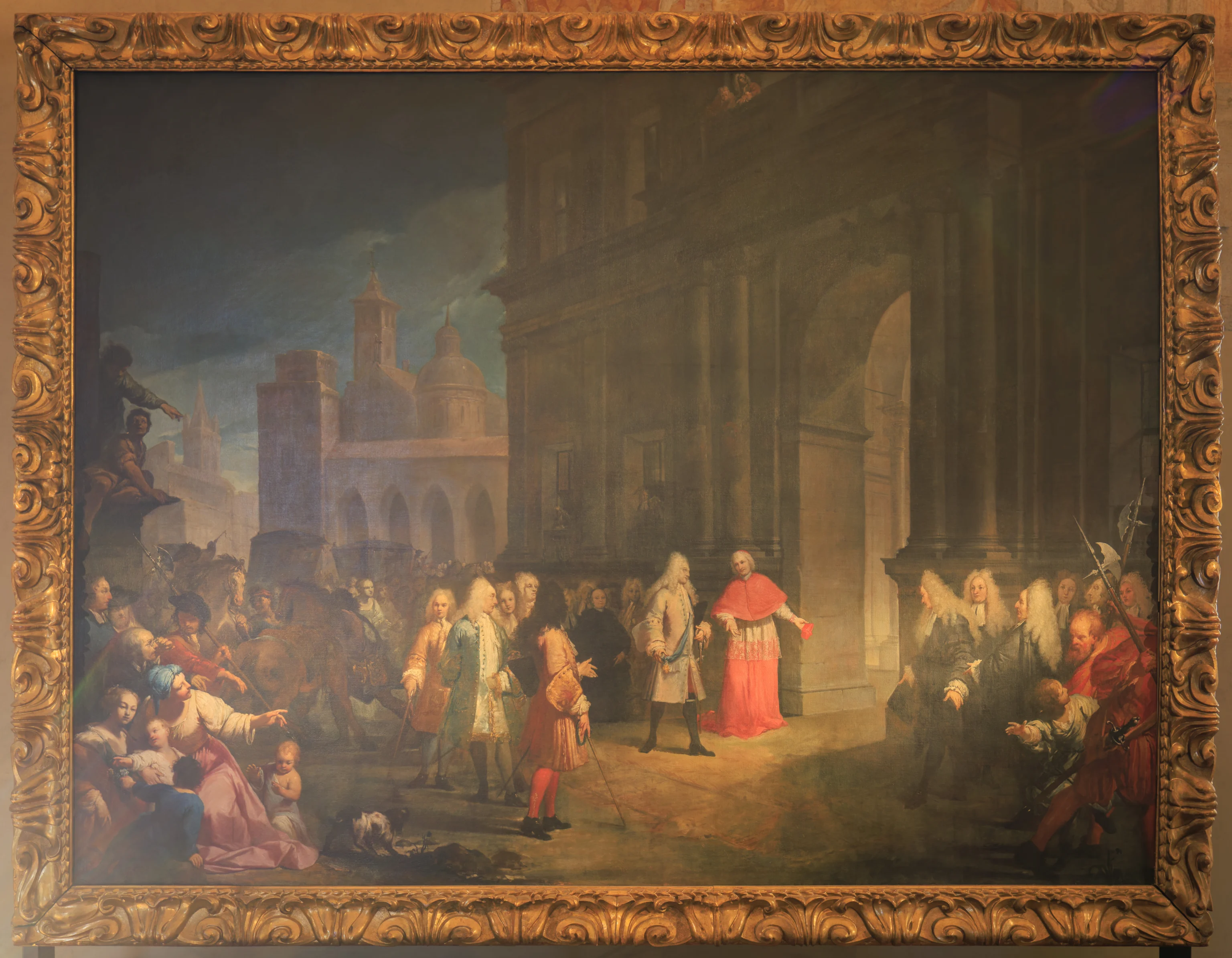
This painting depicts James III, King of Scots.
ANTONIO GIONIMA
(Padua 1697-Bologna 1734
Cardinal Gozzadini receives King James III Stuart in Imola
1717-1719
oil on canvas
Contini Bonacossi Donation, 1928
Inv. CSA /209
The painting illustrates the trip to Italy of James III Stuart welcomed in Imola by Cardinal Gozzadini.
The painting appeared in the Florentine exhibition on 17th and 18th Century Italian painting in 1922 as a work by Giuseppe Maria Crespi. It was later attributed to his pupil Antonio Gionima by Hermann Voss and it was indicated as such in the exhibition of 18th-century Bolognese painting in 1935. in 1950, the new attribution was also confirmed by Emilio Lavagnino. The painting has recently undergone a restoration, thanks to which we can appreciate the painter's chromatic tones and striking scenographic layout.
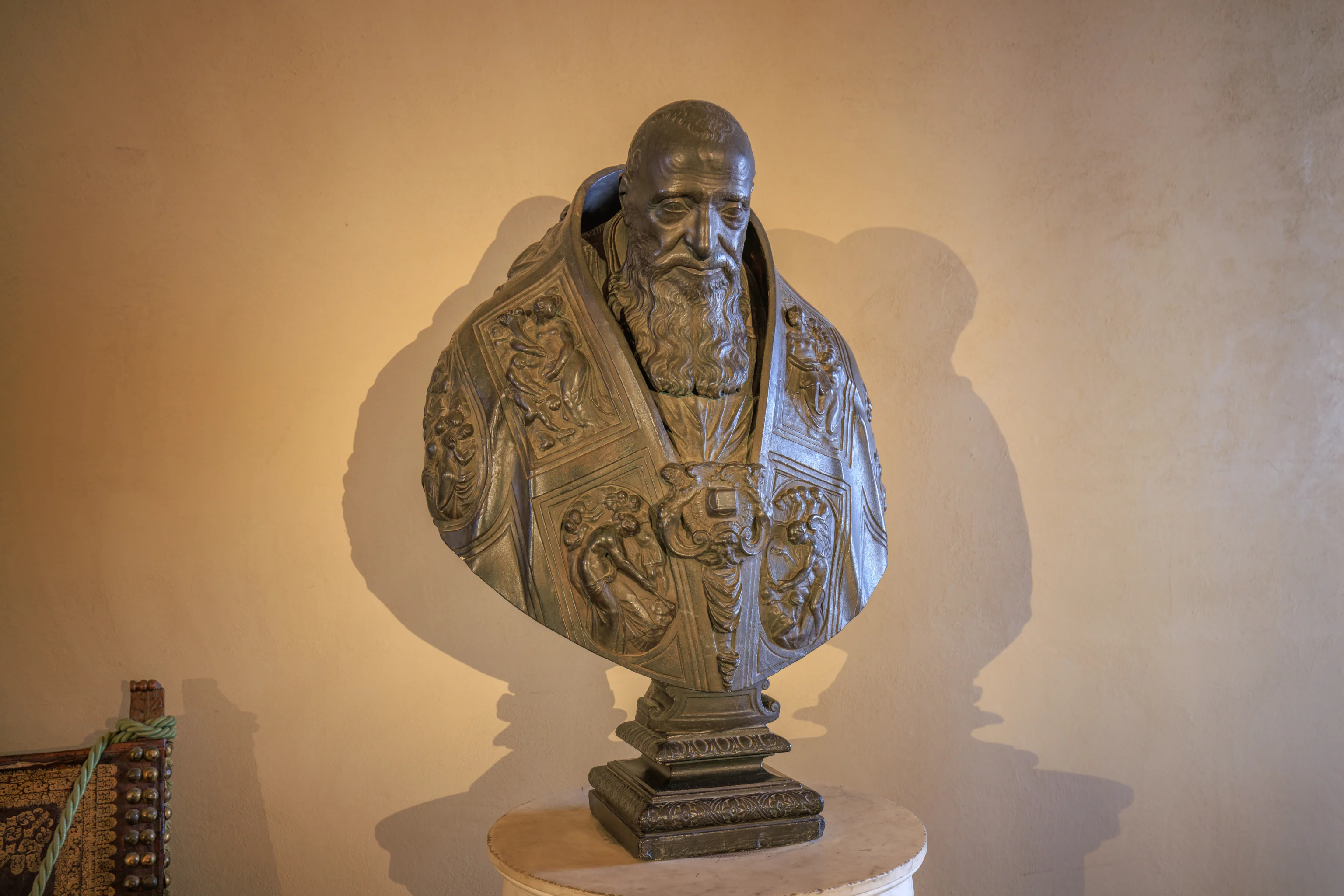
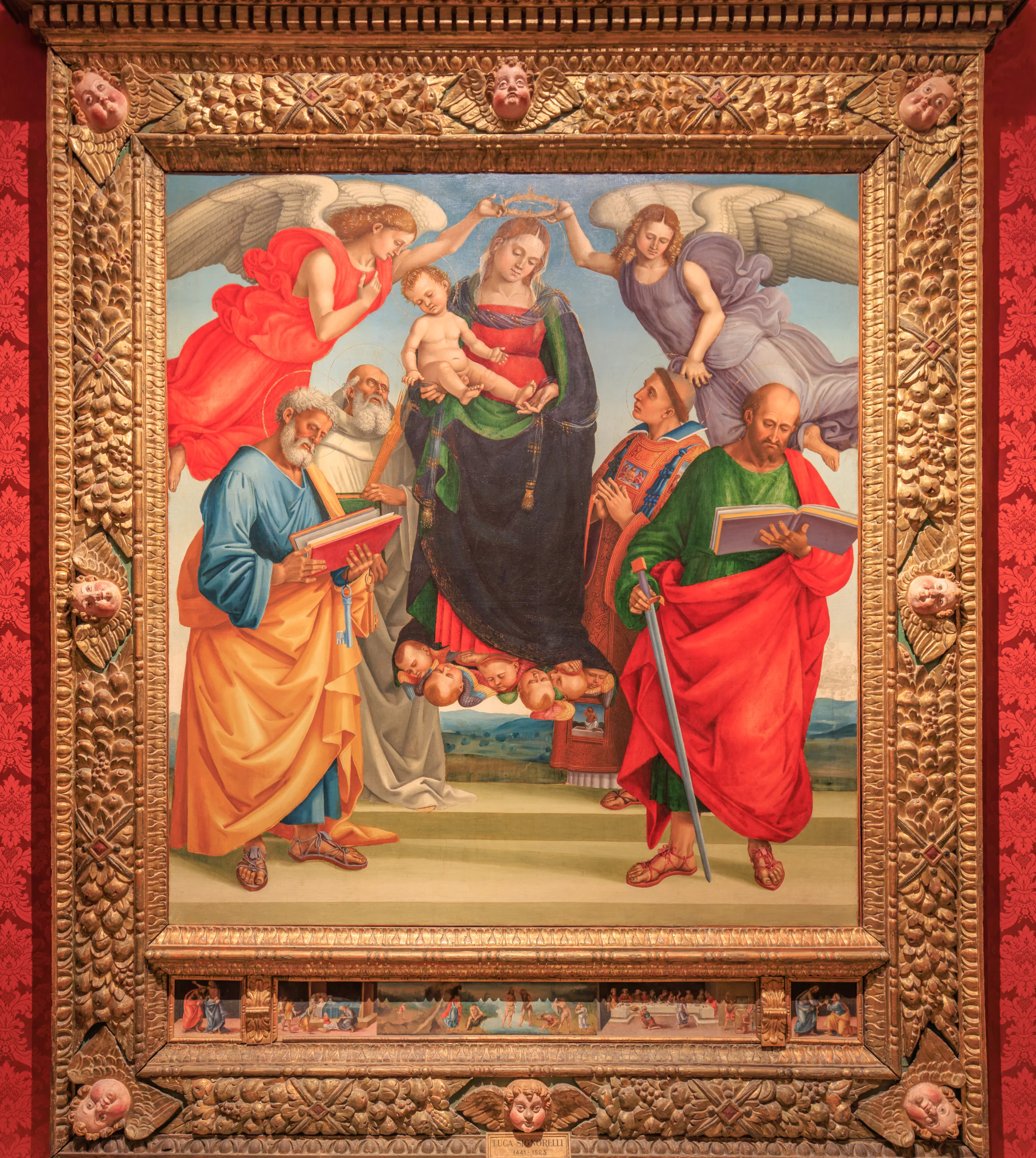
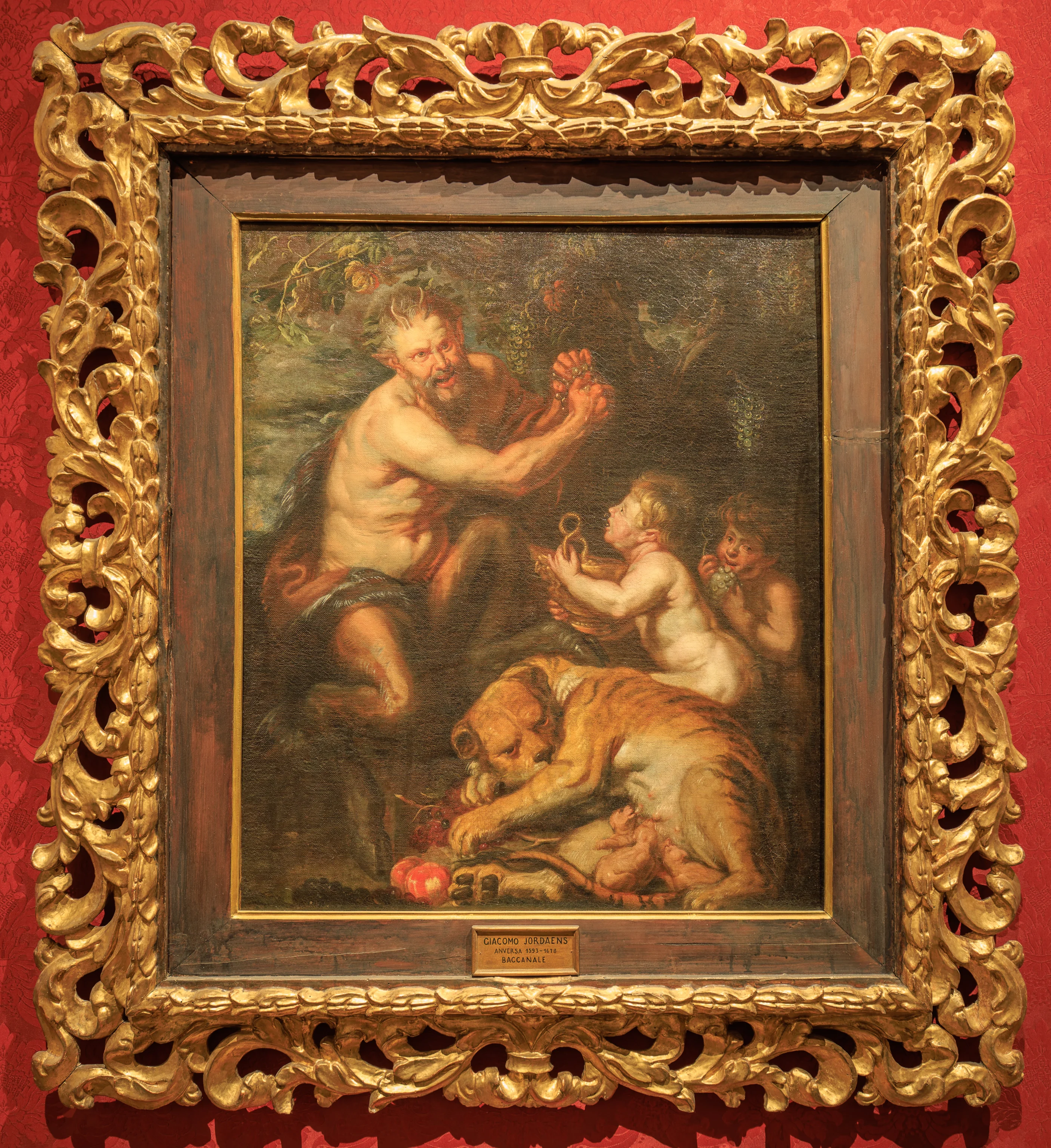
The surrounding rooms contain various works of art.
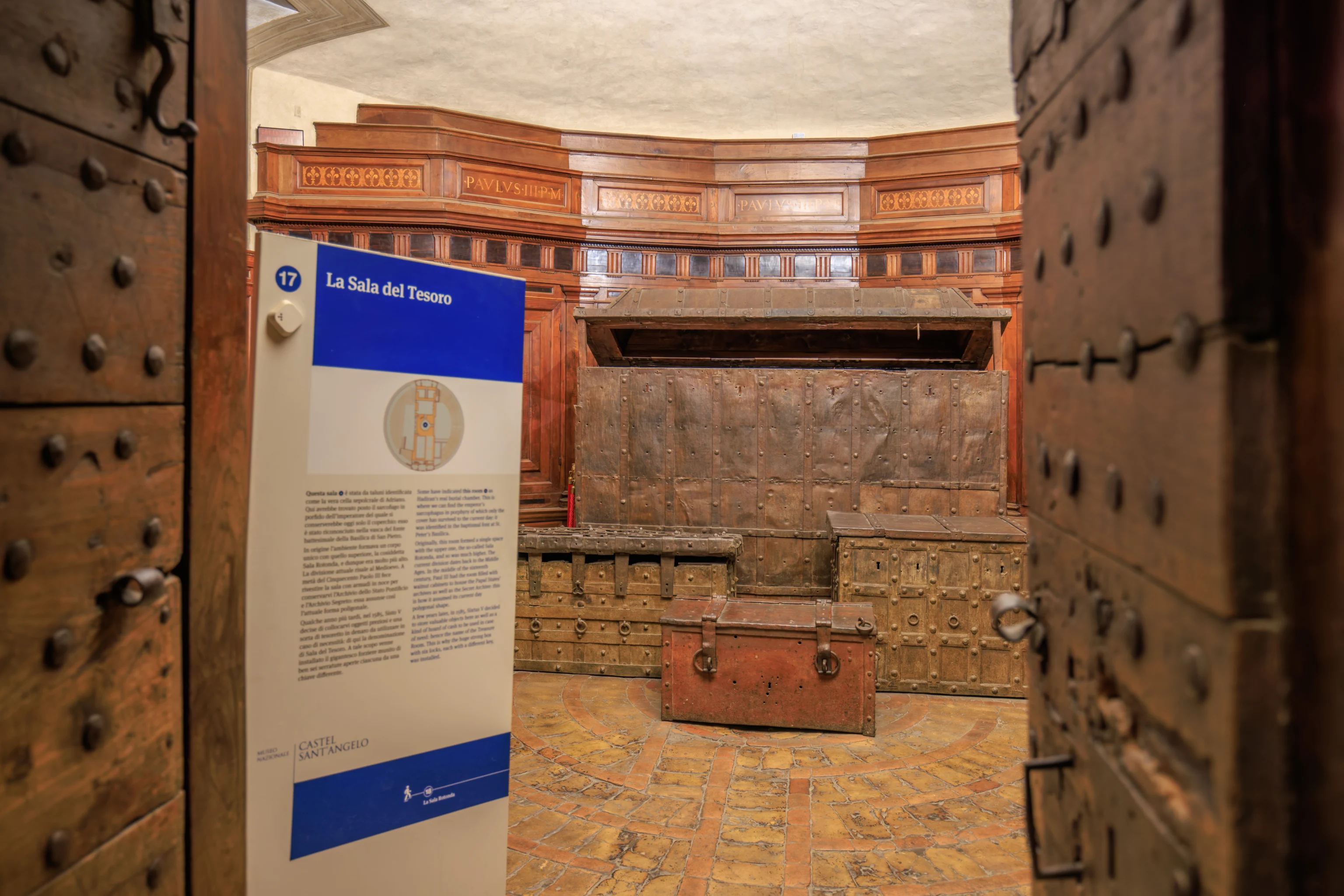
The route continued past this room, the Treasure Room, which we could not enter. The sign on the left explains the history behind the room and its name. The sign visible here is very out of focus and we did not take a separate photo of the text so the following might not be entirely correct:
Some have indicated this room is Hadrian's real burial chamber. This is where we can find the emperor's sarcophagus in porphyry of which only the cover has survived to the current day. It was identified in the baptismal font at St. Peter's Basilica.
Originally, this room formed a single space with the upper one, the so-called Sala Rotonda, and so was much higher. The current division dates back to the Middle Ages. In the middle of the sixteenth century, Paul III had the room filled with walnut cabinets to house the Papal States' archives as well as the Secret Archives: this is how it assumed its current day polygonal shape.
A few years later, in 1585, Sixtus V decided to store valuable objects here as well as a kind of hoard of cash to be used in case of need: hence the name of the Treasure Room. This is why the huge strong box with six locks, each with a different key, was installed.
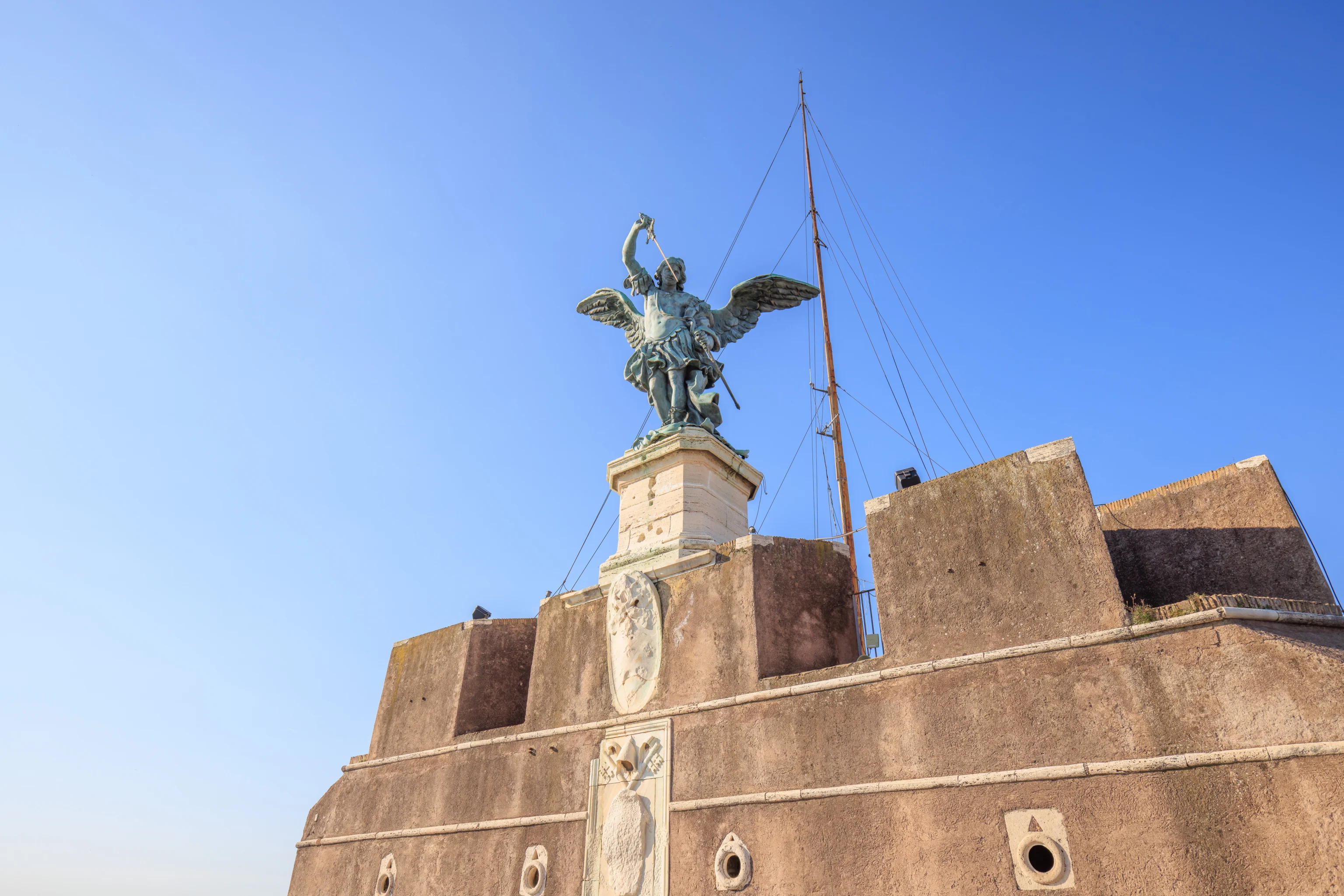
Stairs from the Treasure Room led up to the top of the castle, or at least, as high we could go as the Archangel Michael statue was further up above. This area here is basically an open space atop the castle keep.
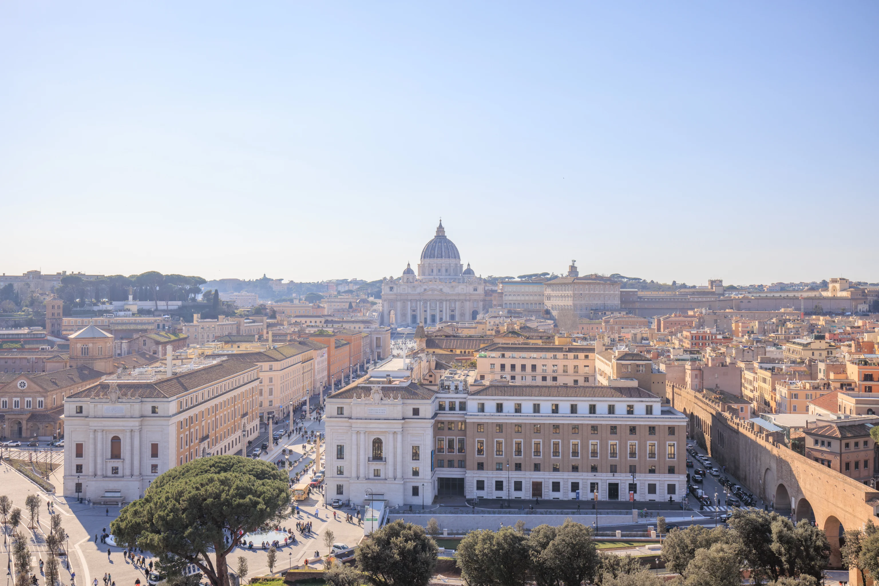
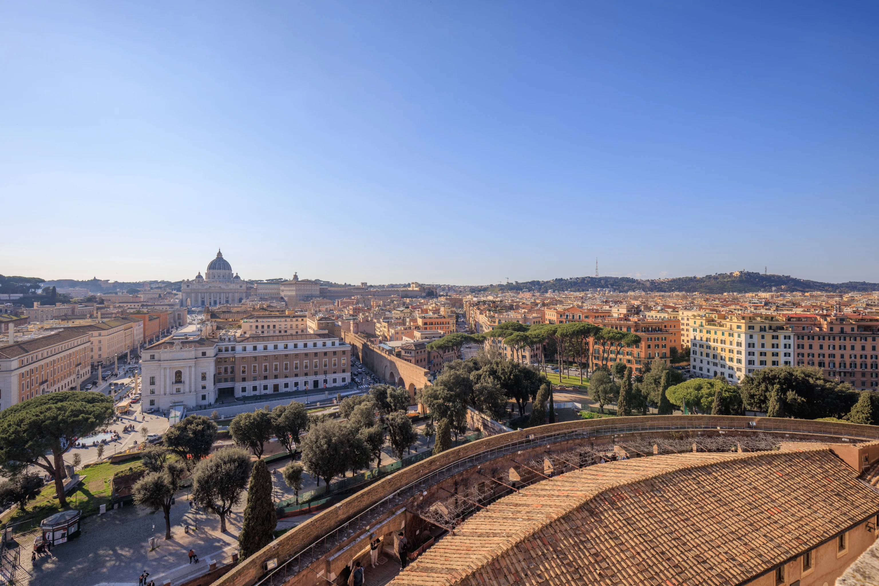
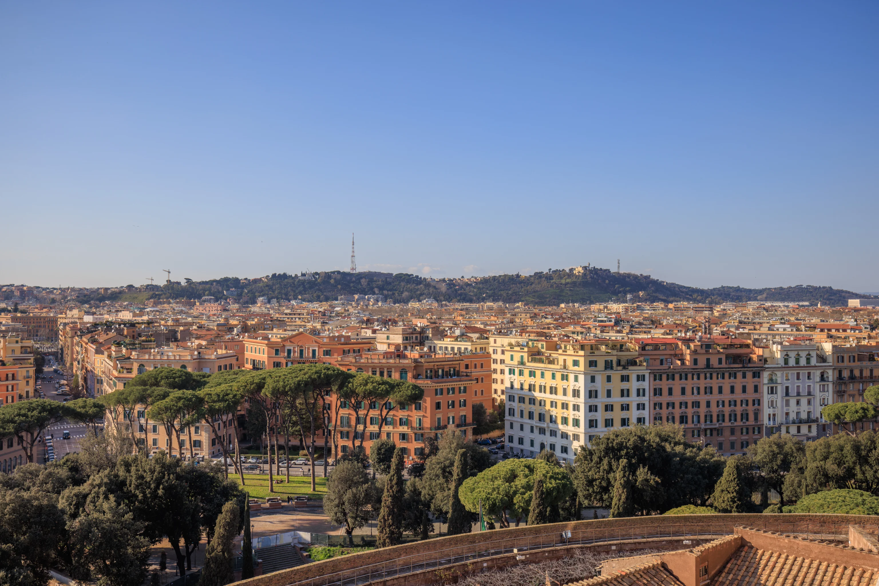
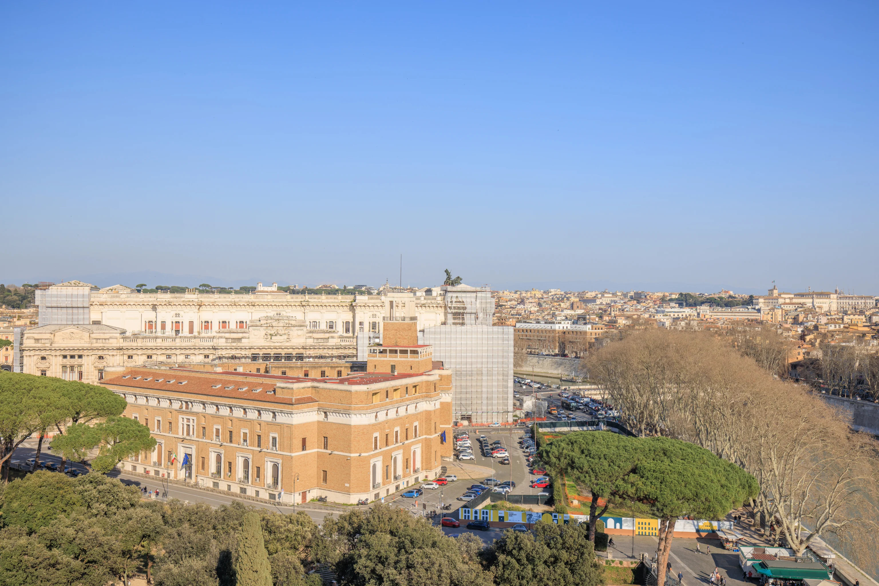
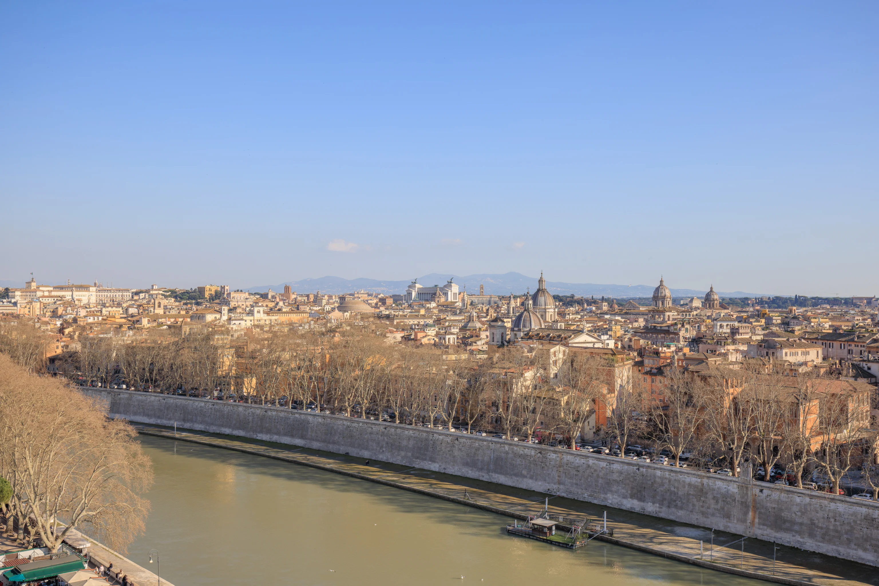
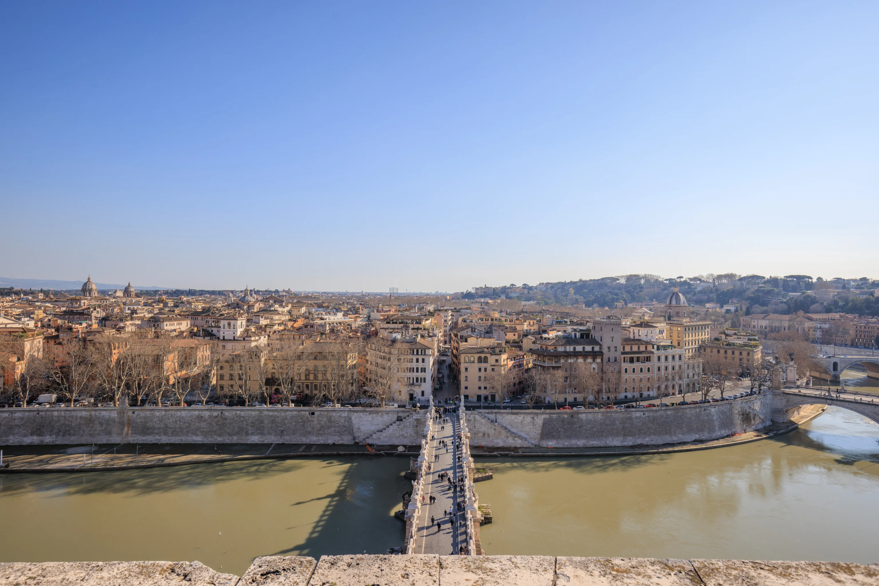
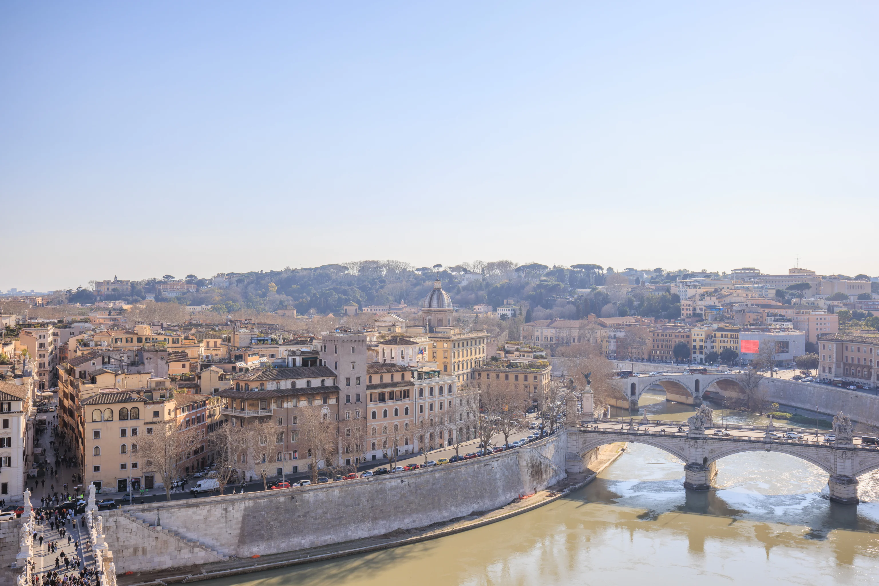
The view from atop the castle, going clockwise from the west. Although the castle’s keep is round, this topmost section is more like a traditional rectangular building.
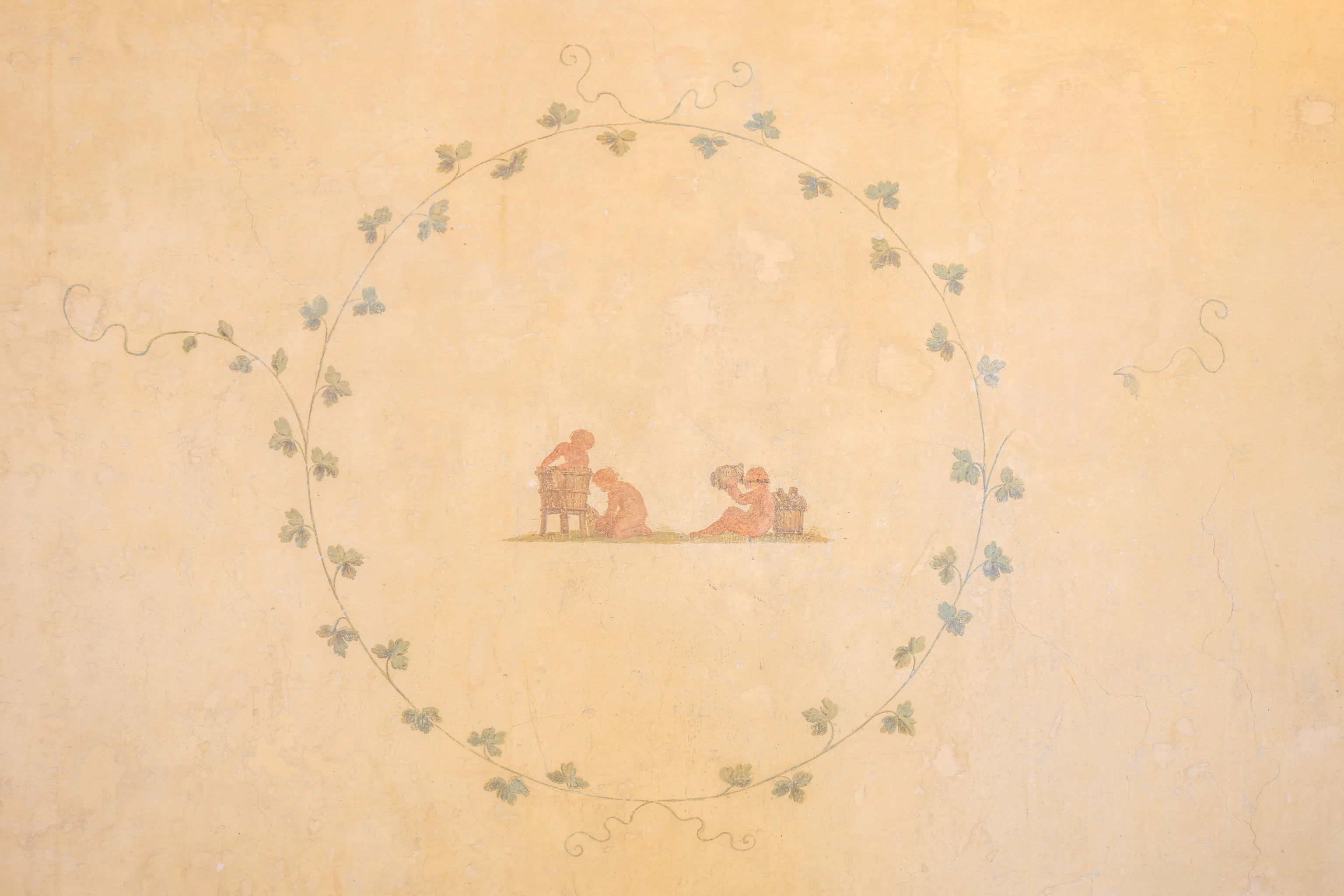
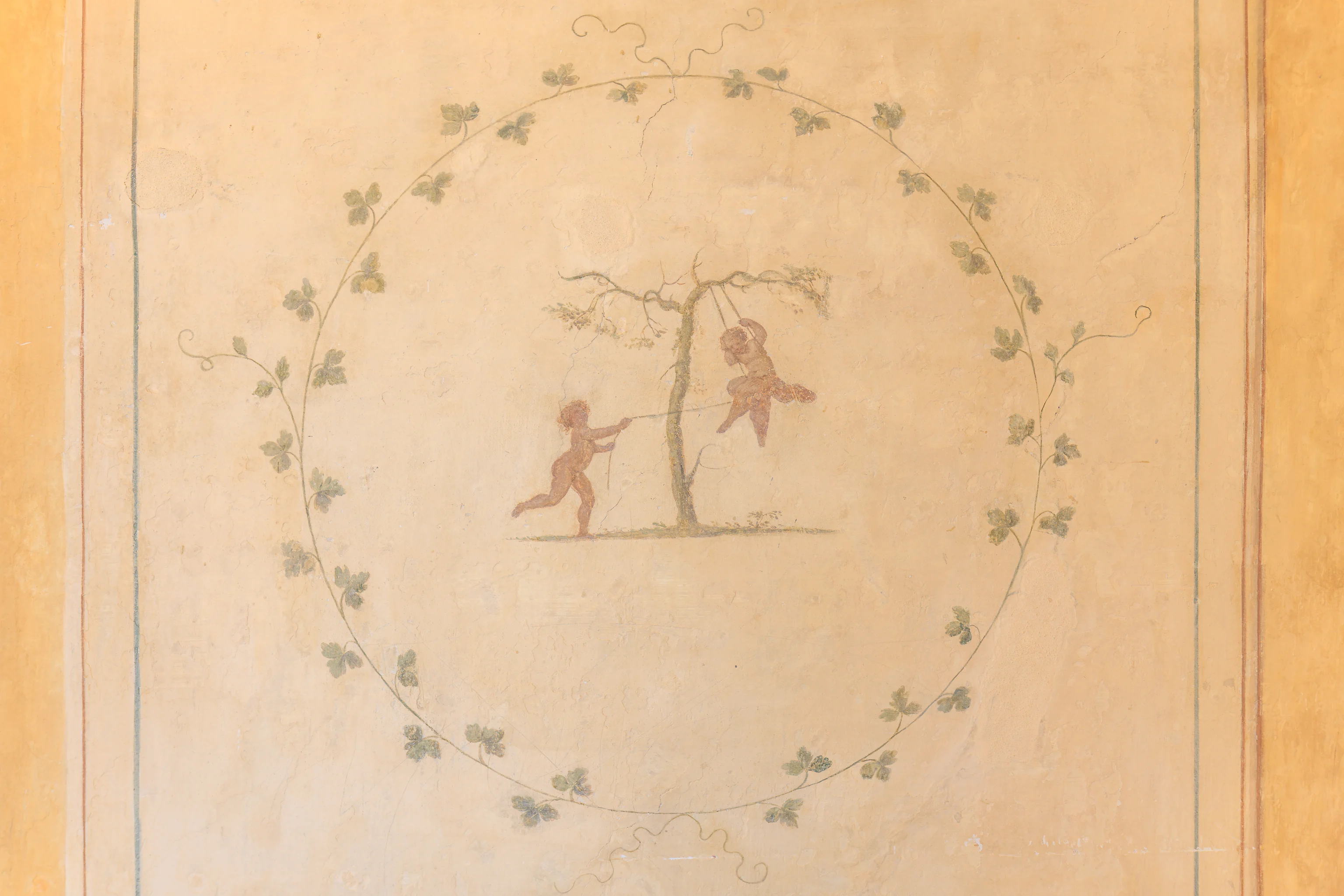
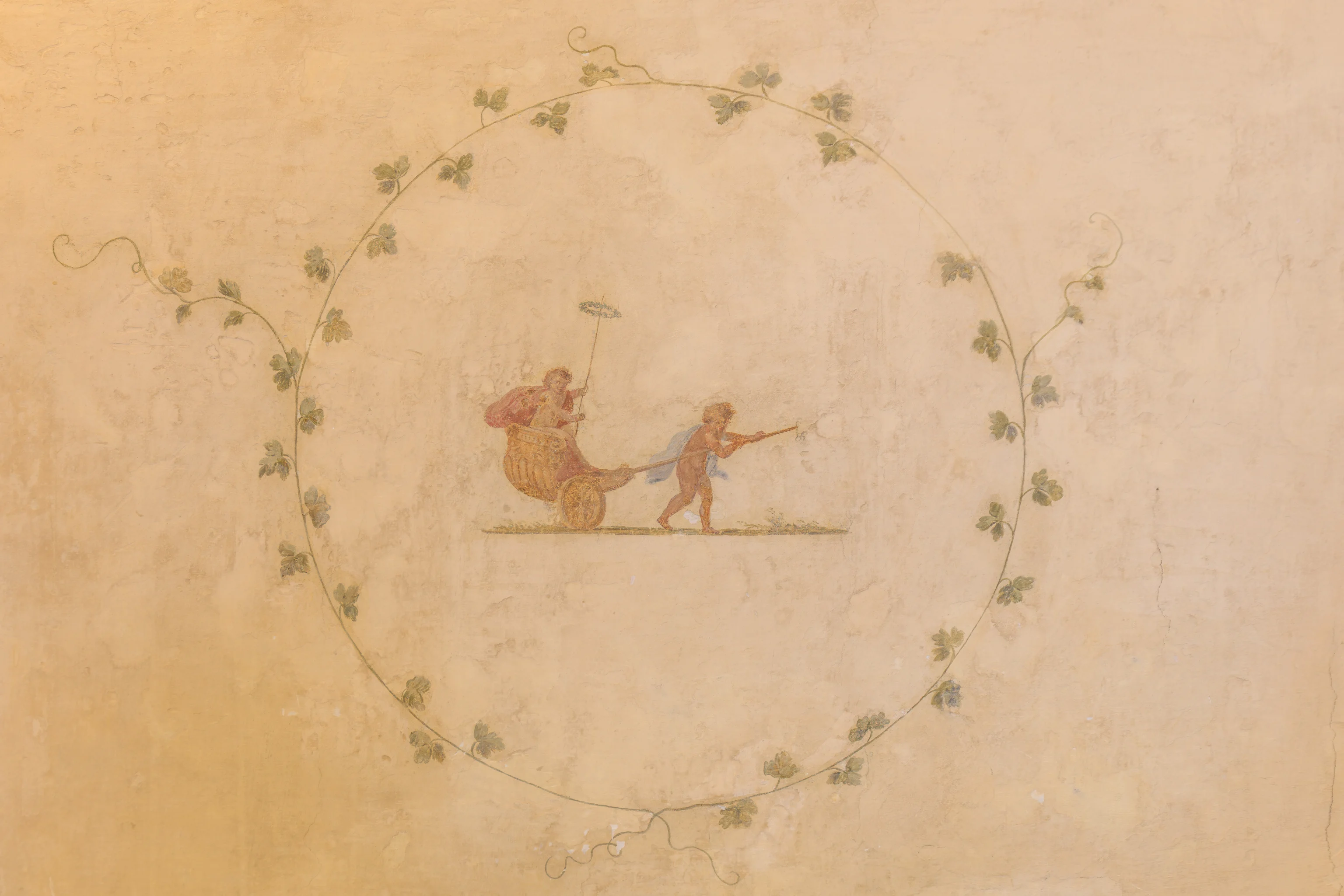
The path continued back down into additional rooms within the castle. These little drawings on the walls were amusing.
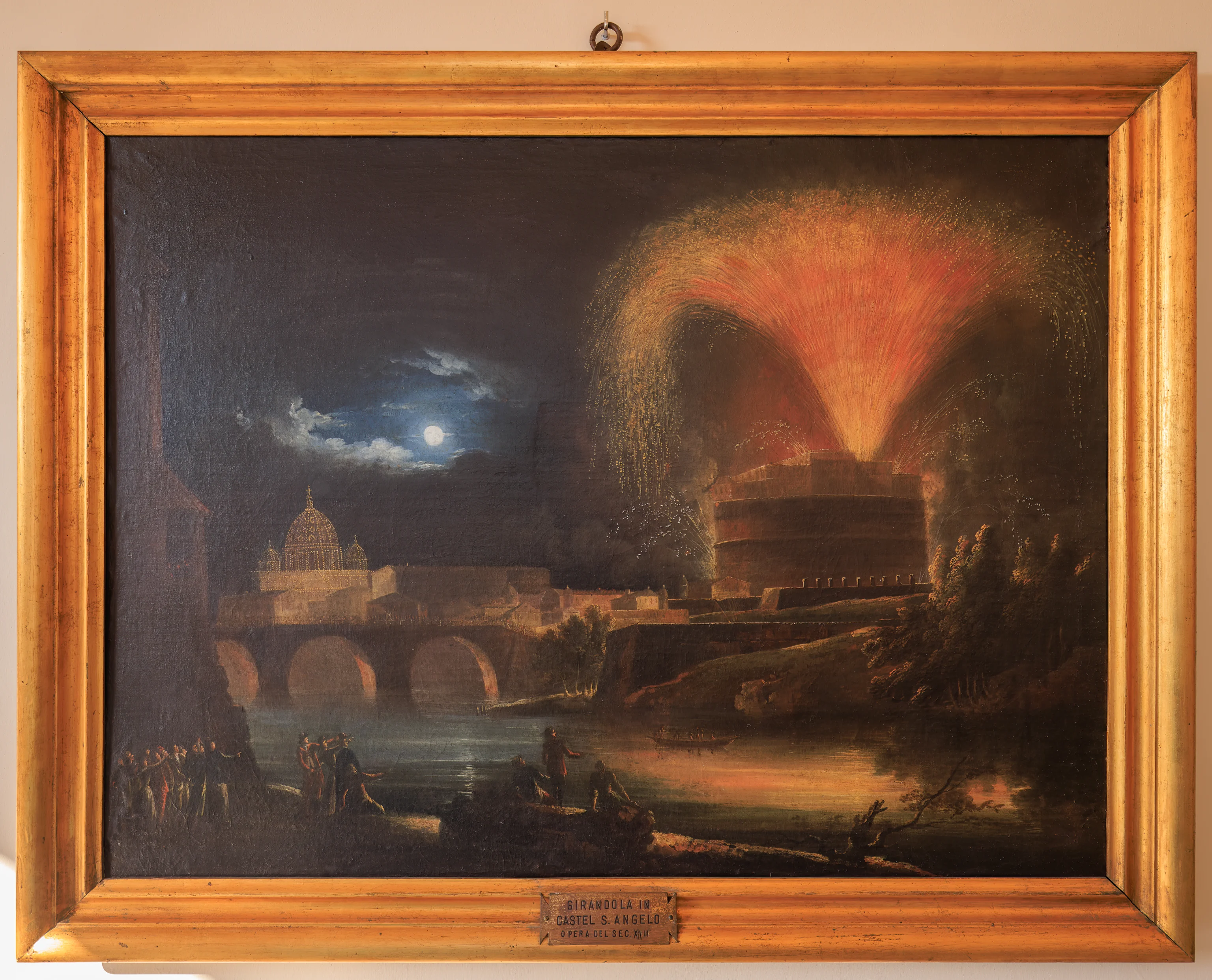
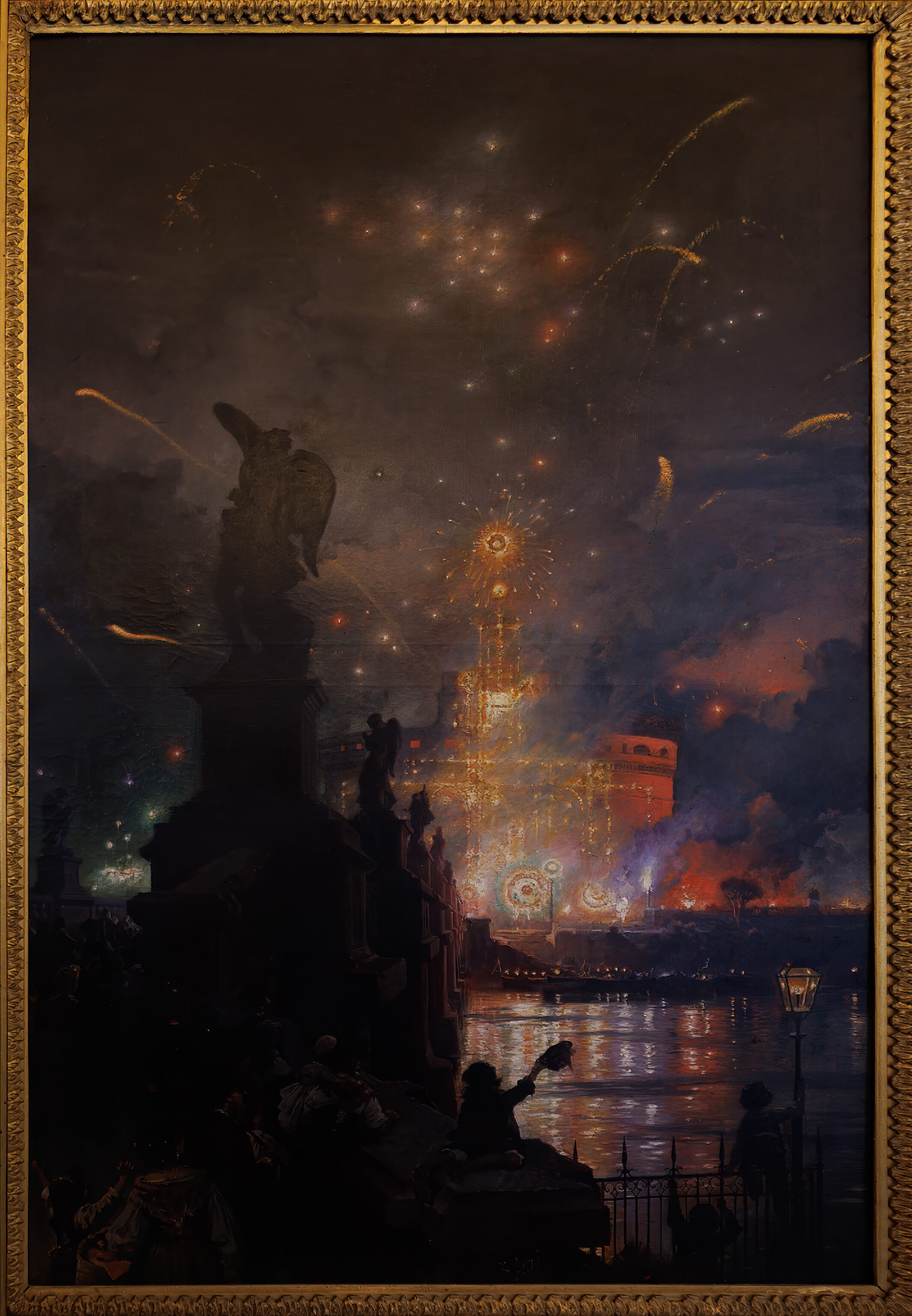
These two paintings depict fireworks being launched from atop the castle. This fireworks event, referred to as The Girandola (Pinwheel), first happened in 1481 thanks to Pope Sixtus IV. It seems that this is currently a yearly event, although it hasn’t been held continuously since the original event.
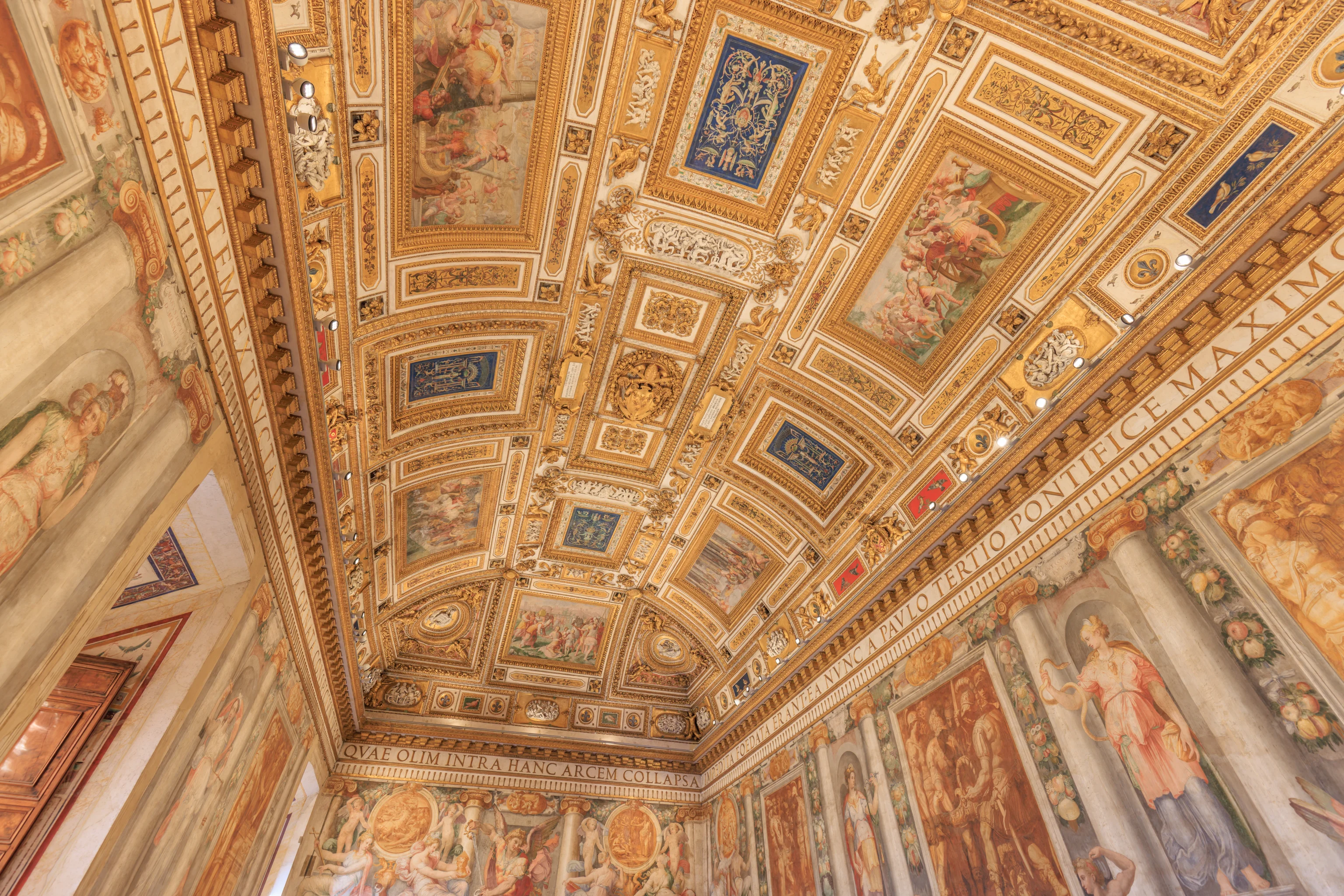
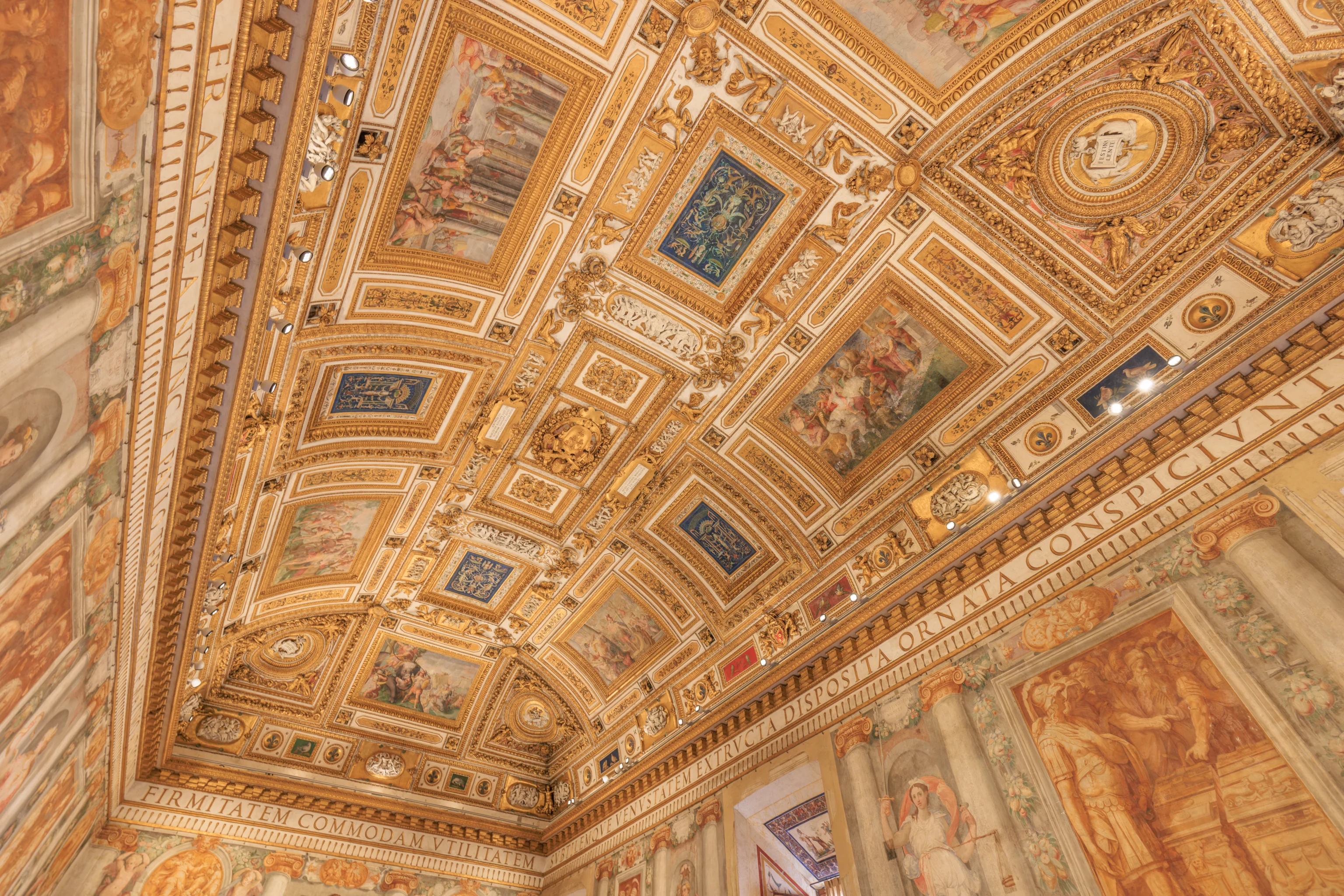
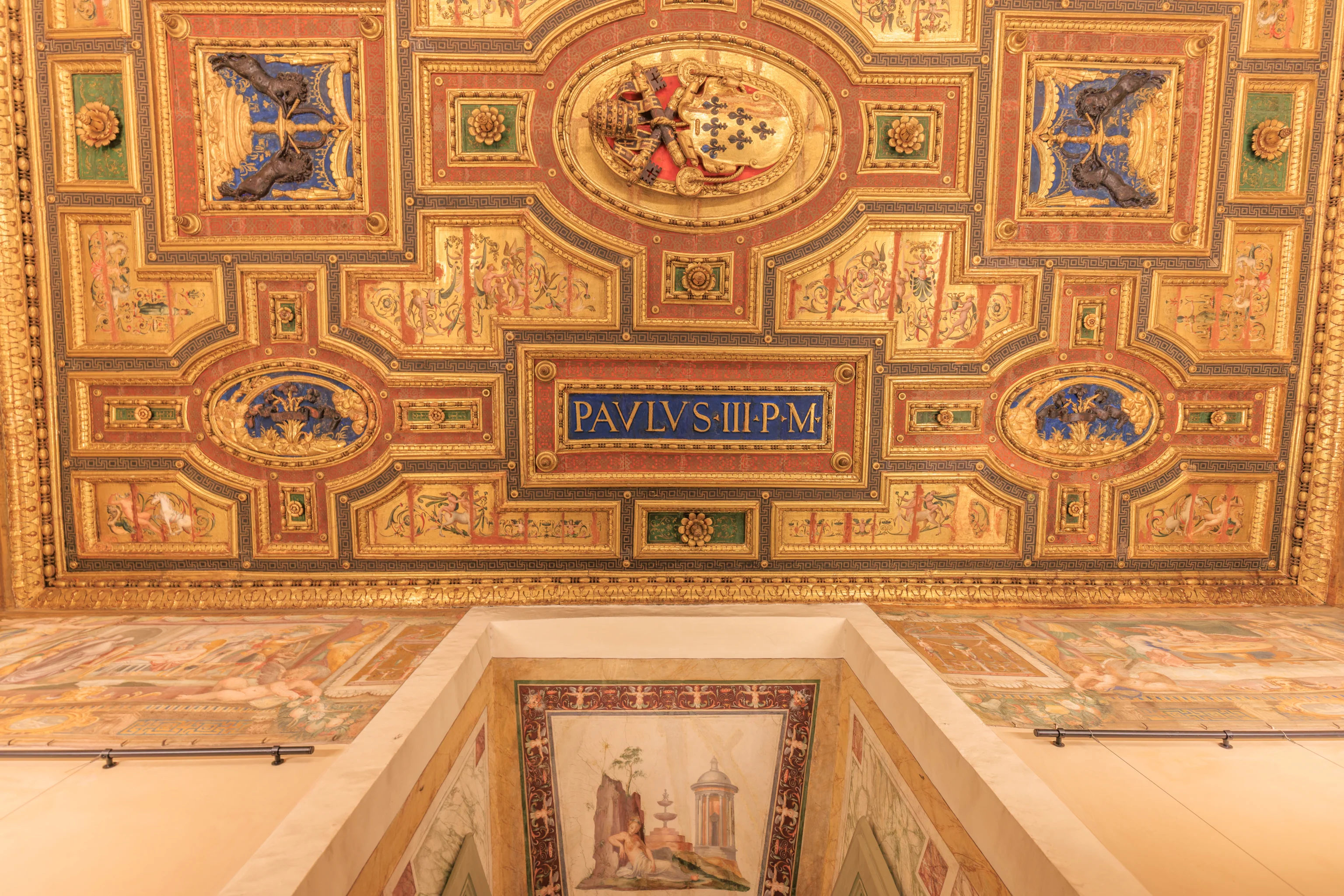
We next entered the grand Sala Paolina, a room created by Pope Paul III to entertain guests.
We are in the Paolina Room, which is Paul III's room, the Counter-reformation pope, who organised the Roman Church's answer to Martin Luther's protestant reform. It was the entertaining room in the pope's apartment, where he welcomed his guests. This is why it had to be so lavish: to visibly communicate the dominance of the Roman Church.
It was decorated between 1545 and 1547 by Perin del Verga and his assistants, including Pellegrino Tibaldi and Girolamo Siciolante. On the vault we can see Paul III's coat of arms and episodes from the life of Alexander the Great, a clear allusion to the name of the pope, Alessandro Farnese. On the long walls, alternate niches with the cardinal virtues on large monochrome panels with other stories of Alexander; lastly, the smaller walls are dominated by tondos with the Stories of St. Paul, again in honour of the pope, and the figures of Hadrian and the archangel St. Michael. Just below the figure of St. Michael you will see two baboons in memory of a gift to the pope brought by foreign ambassadors.
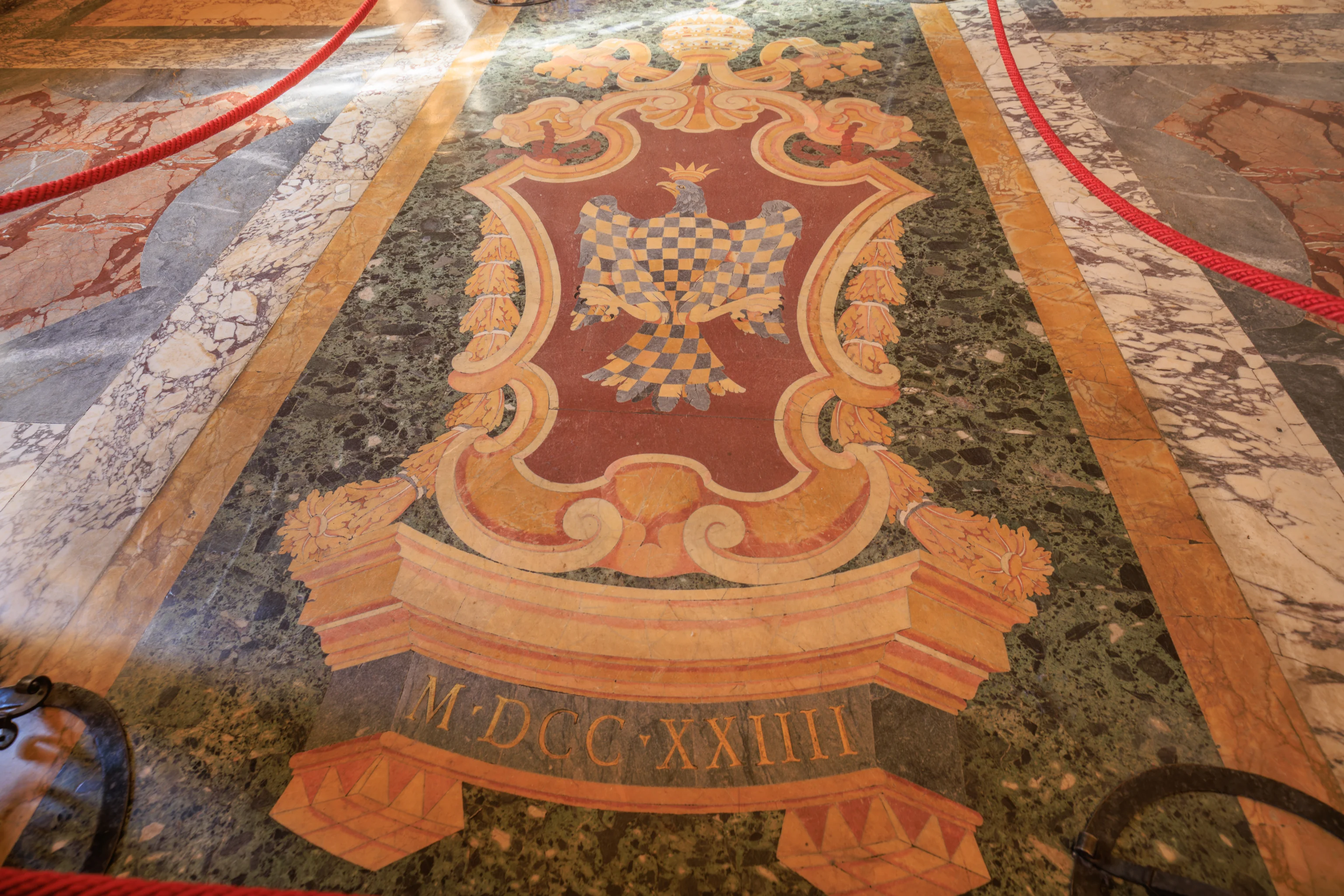
Pope Paul III’s coat of arms.
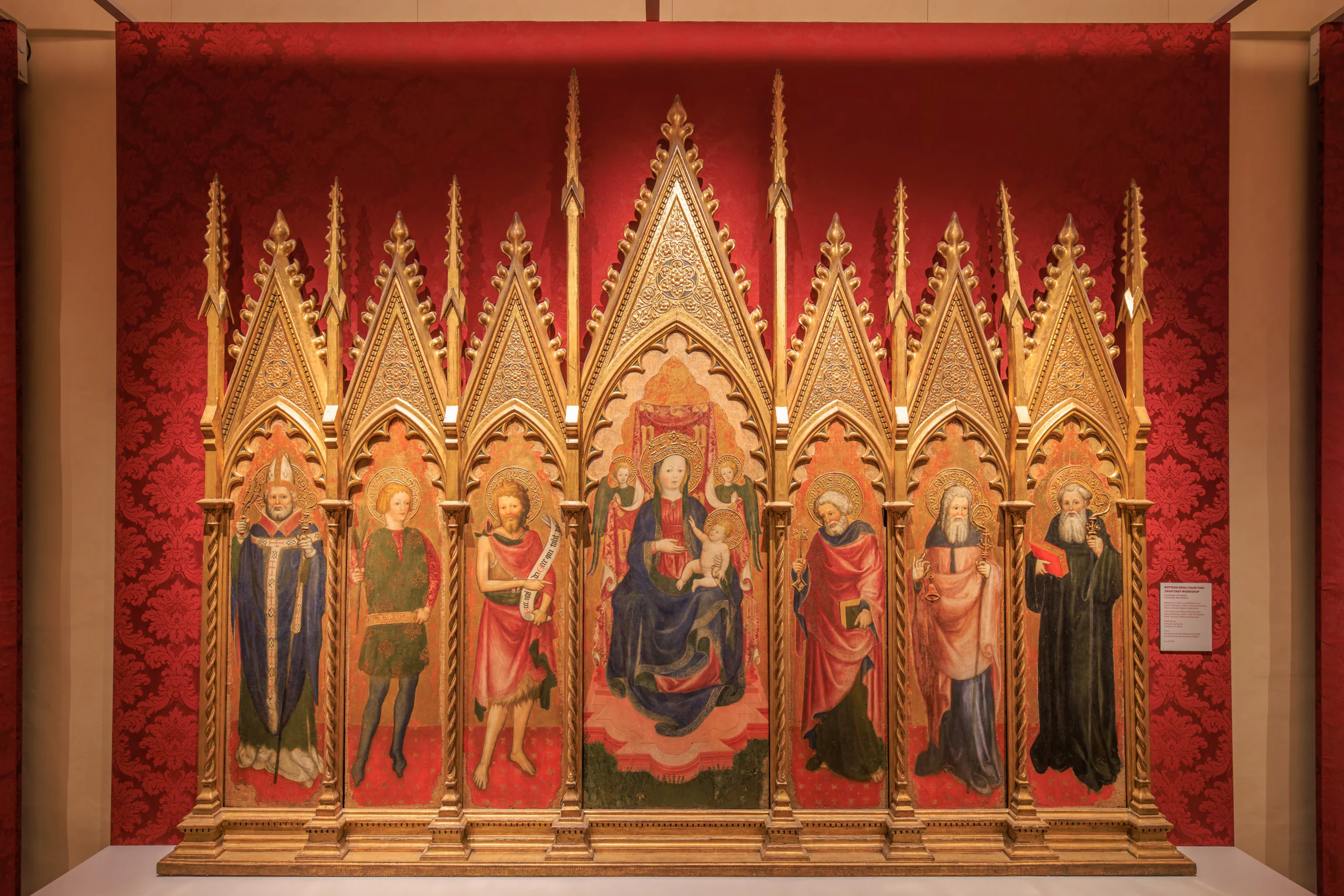
This large folding panel dates back to the 15th century and depicts the Virgin Mary and Jesus.
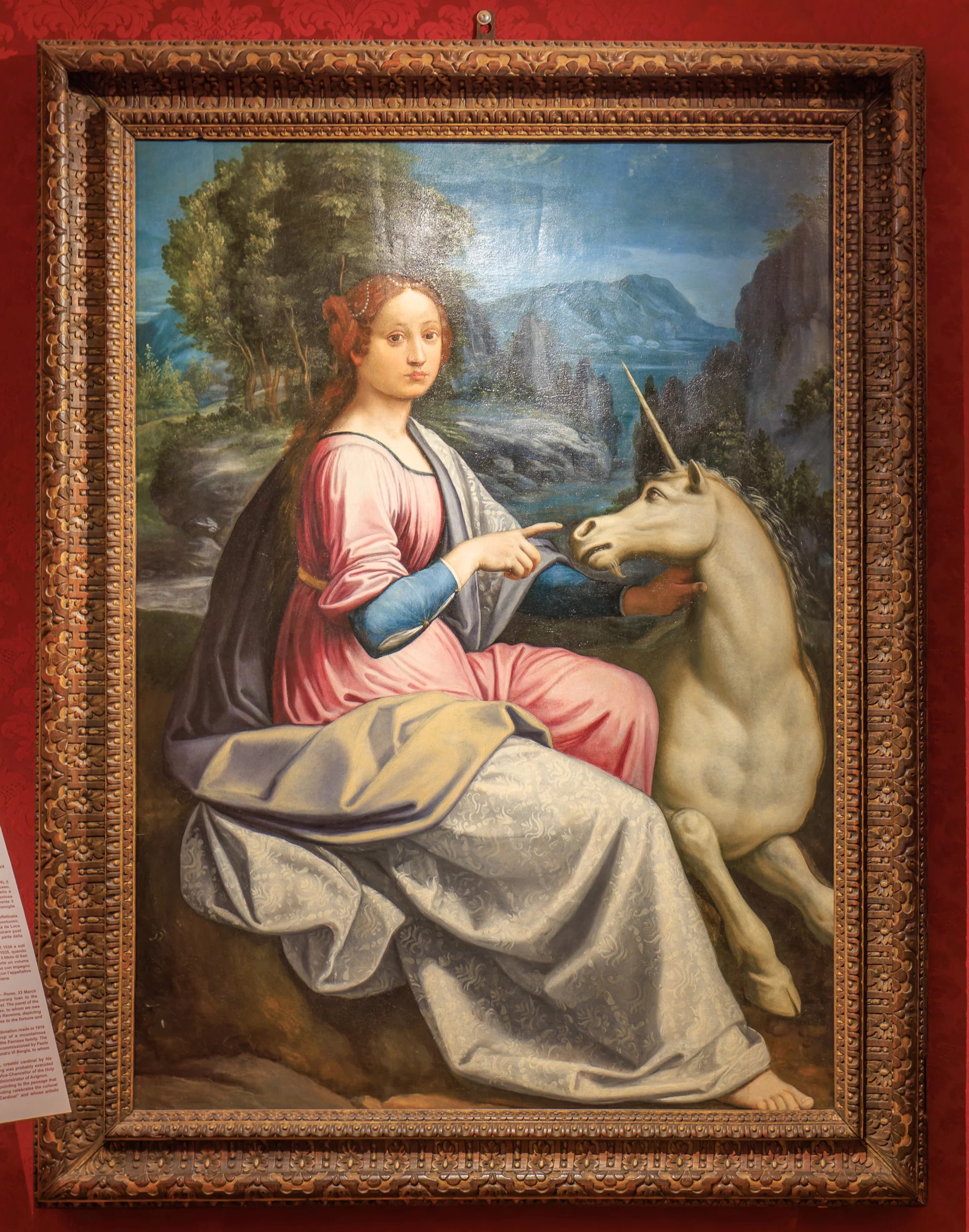
This painting was unexpected…
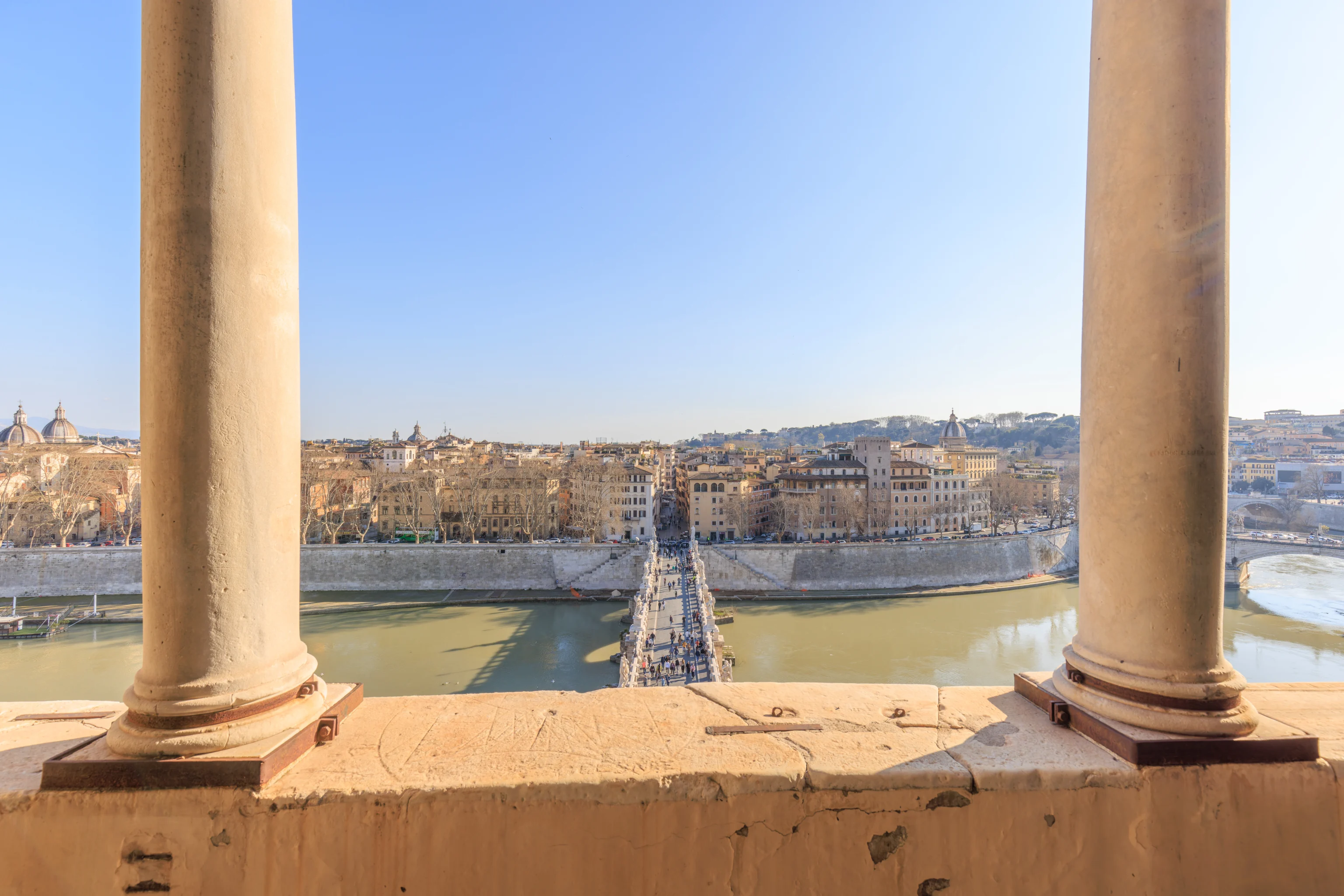
We ended up back at the front of the castle again. This part of the castle is the loggia and is described by a sign:
The loggia was built at the beginning of the sixteenth century by Pope Julius II of Rovere, one of the most famous patrons of the Renaissance, as the name and coat of arms on the lintel show. From here, the pope blessed the crowd of pilgrims on their way towards St. Peter's Basilica.
You can enjoy a magnificent view from the loggia especially of the Sant'Angelo Bridge. The bridge was built by Hadrian to join his own mausoleum to the centre of the city on the other side of the Tiber: at that time, it was called the Aelius Bridge in honour of the emperor. Over the centuries, it became one of the busiest bridges in Rome. During the Jubilee in 1450, the weight of the crowd broke the parapets and one hundred and seventy two people fell into the water and drowned. At the end of the seventeenth century, Gian Lorenzo Bernini, the great Baroque sculptor and architect, designed the new balustrade: he himself, along with some of his pupils, produced the ten Angels with the instruments of the Passion that adorn it.
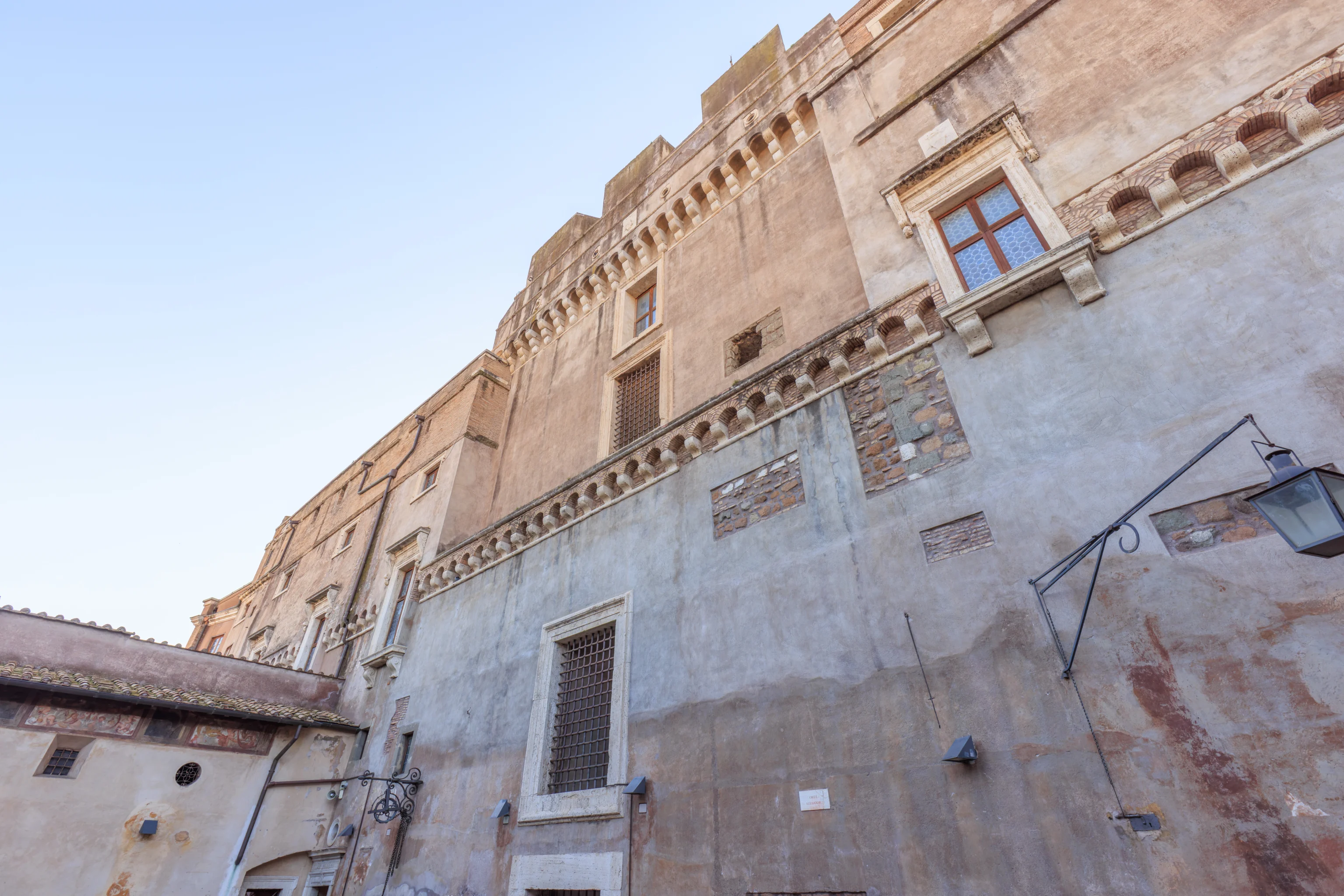
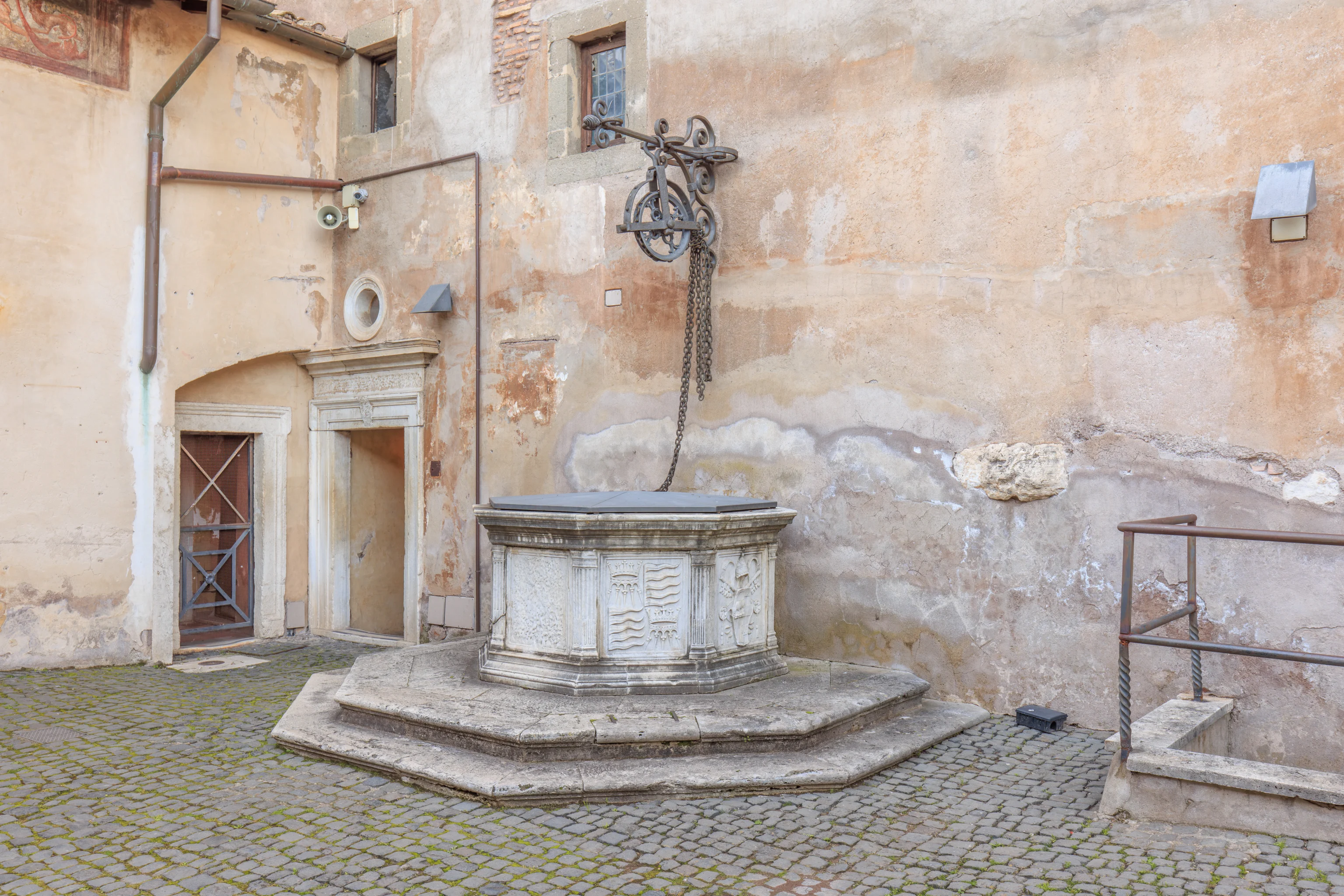
We decided to visit the castle’s shop which was down some stairs. After exiting the shop, we ended up at this courtyard.
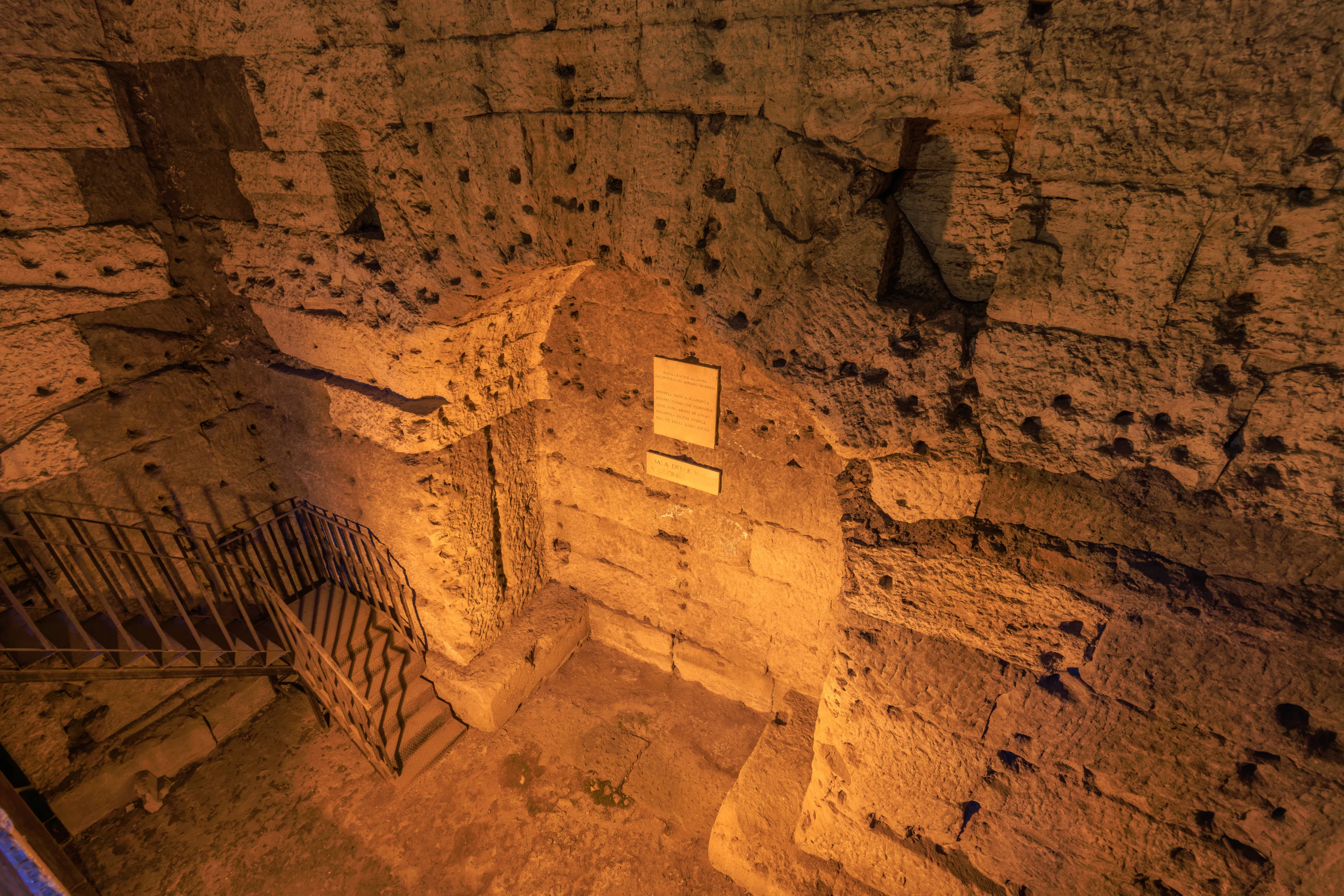
We continued on, ended up in a the lower area of the castle.
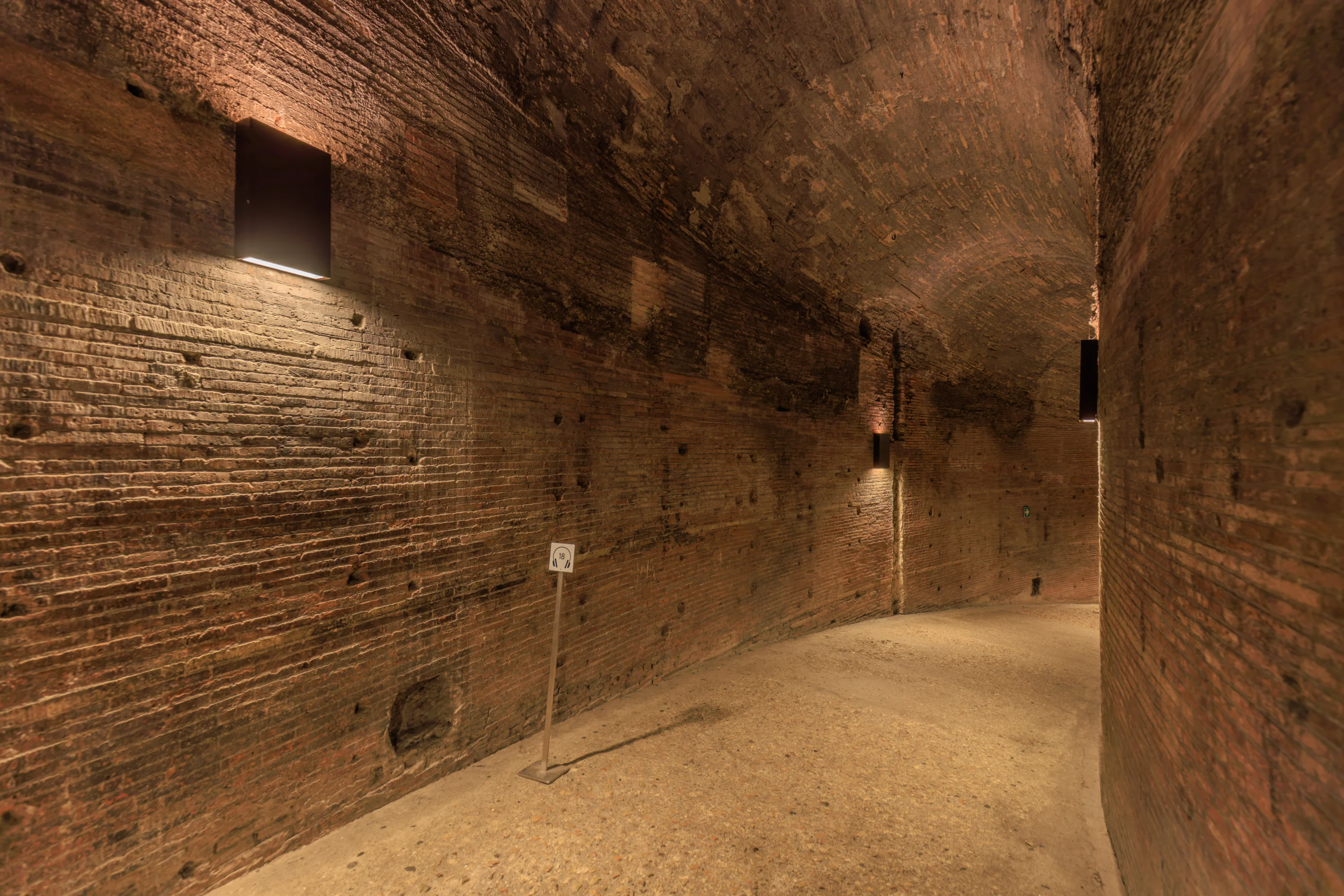
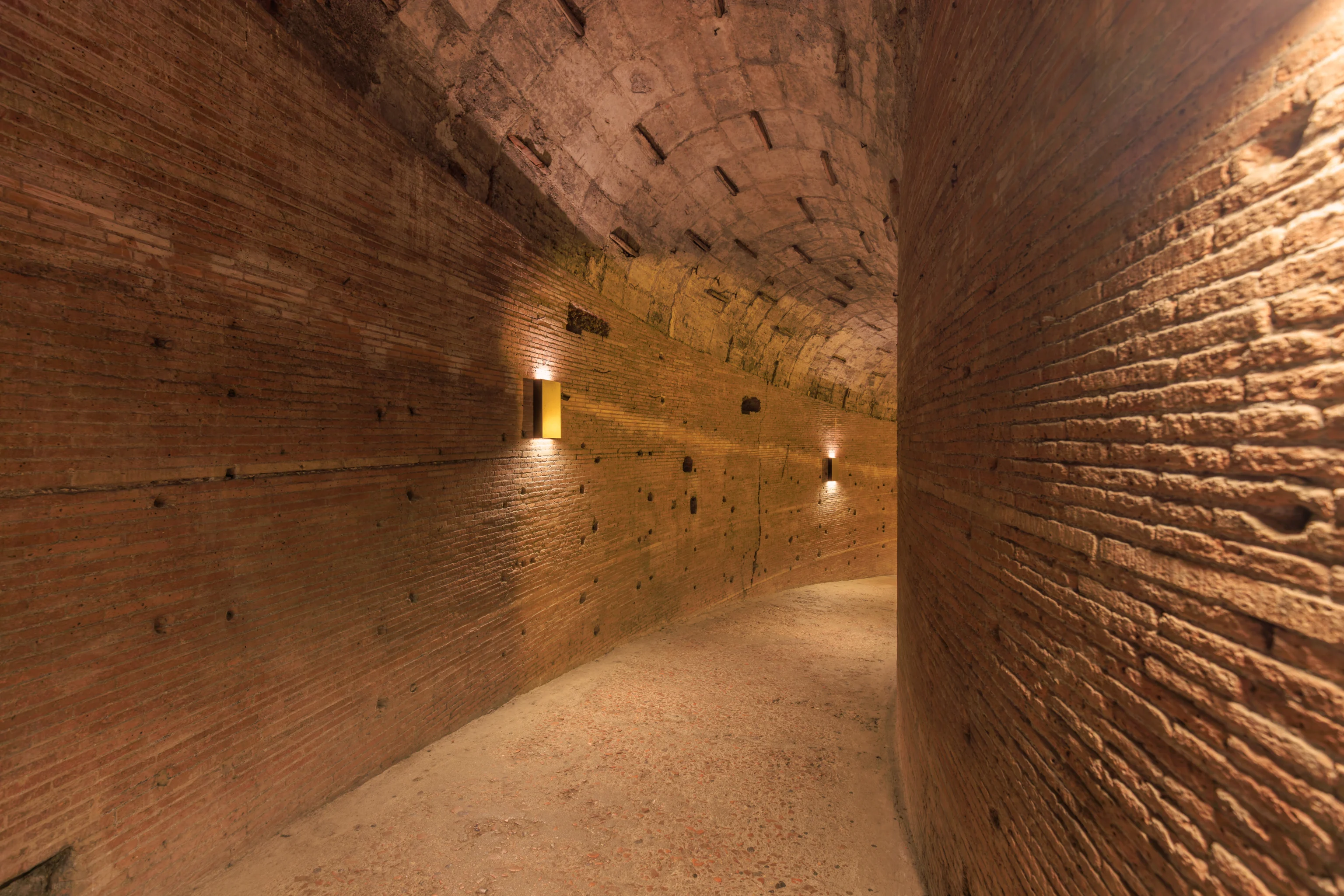
The path beyond was curved and descended with a slight slope.
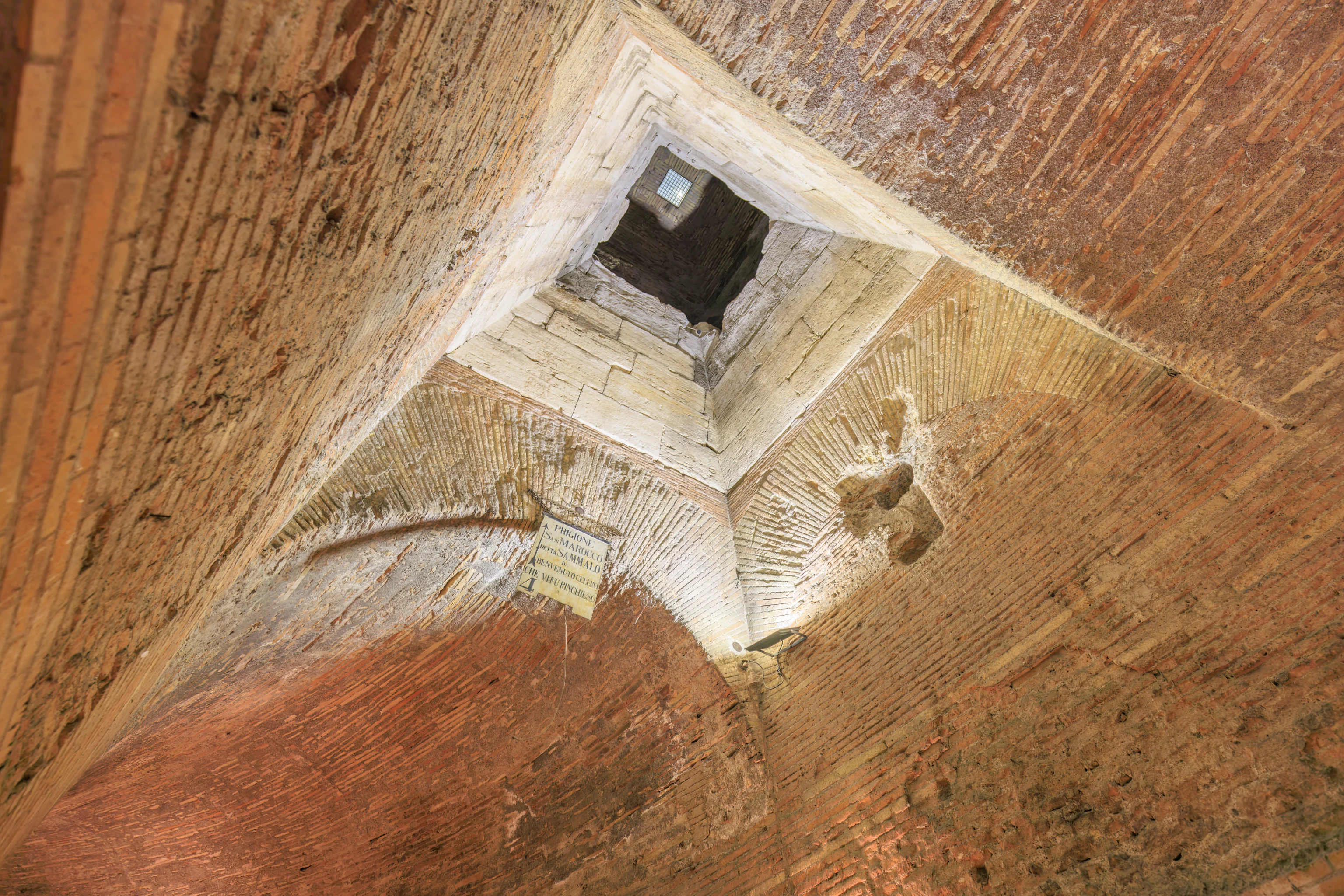
This shaft with grate high up above leads to an area that was used as a prison, according to the small sign above. Benvenuto Cellini, from Florence, was imprisoned in whatever room is above.
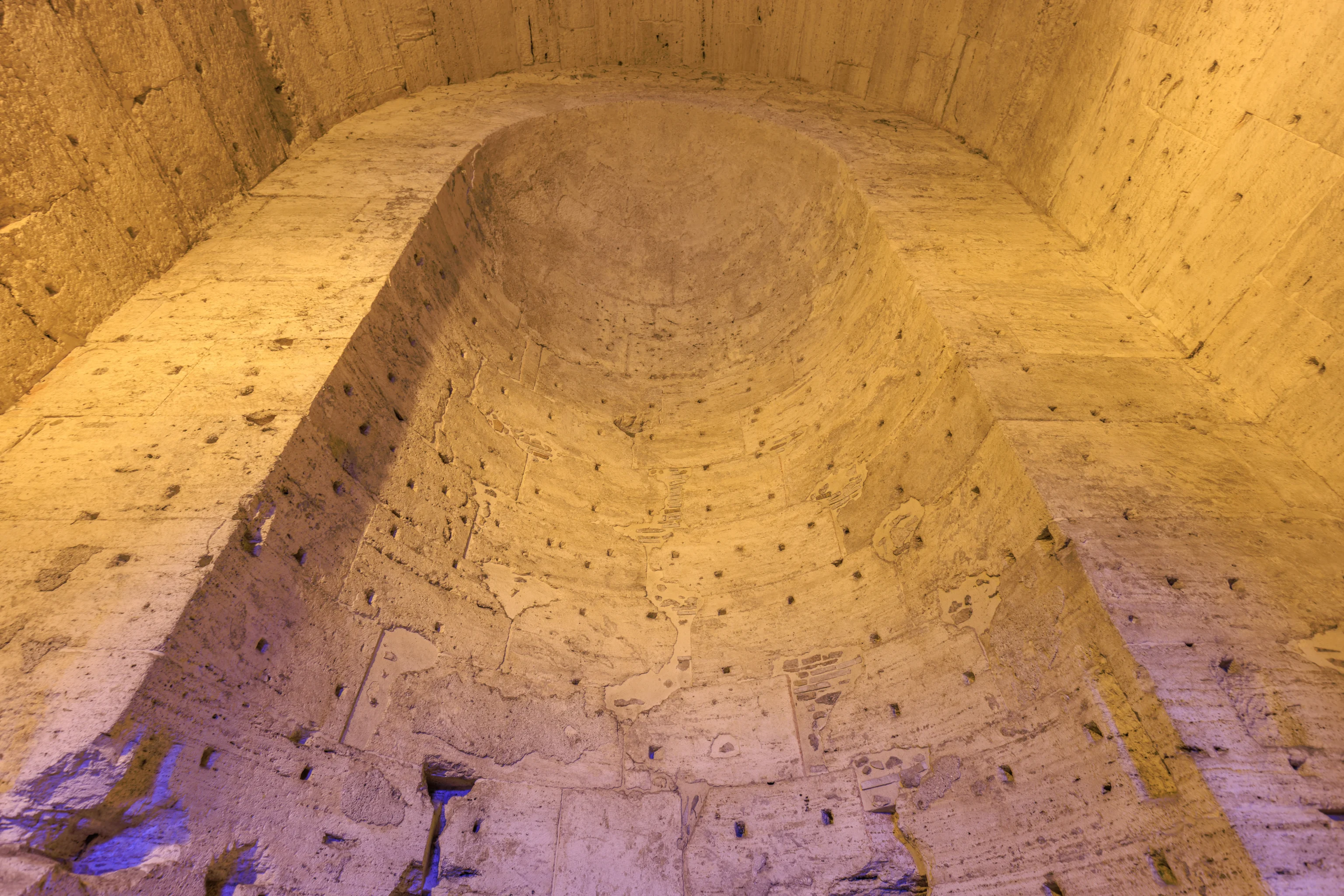
We ended up in a room referred to as the atrium. A large statue of Hadrian once stood here, as described by a sign:
We are in the Atrium, that is, the entrance to Hadrian's Mausoleum. It is made of large, regular blocks of travertine originally covered with marble slabs, now lost: proof of their existence, however, comes from the holes where iron clamps were inserted which were used to support them. The large niche in the background housed a colossal statue of the emperor Hadrian: only the head has survived and is now preserved in the Rotonda Room in the Vatican Museums. We find ourselves in the exact position of those who were part of the funeral procession: imagine that we have just deposed the emperor's ashes and are ready to leave the mausoleum.
Let's head along the Dromos, the 12 metre long corridor, which was originally perfectly aligned with the ancient Pons Aelius, the current day Sant'Angelo Bridge, and go back outside.
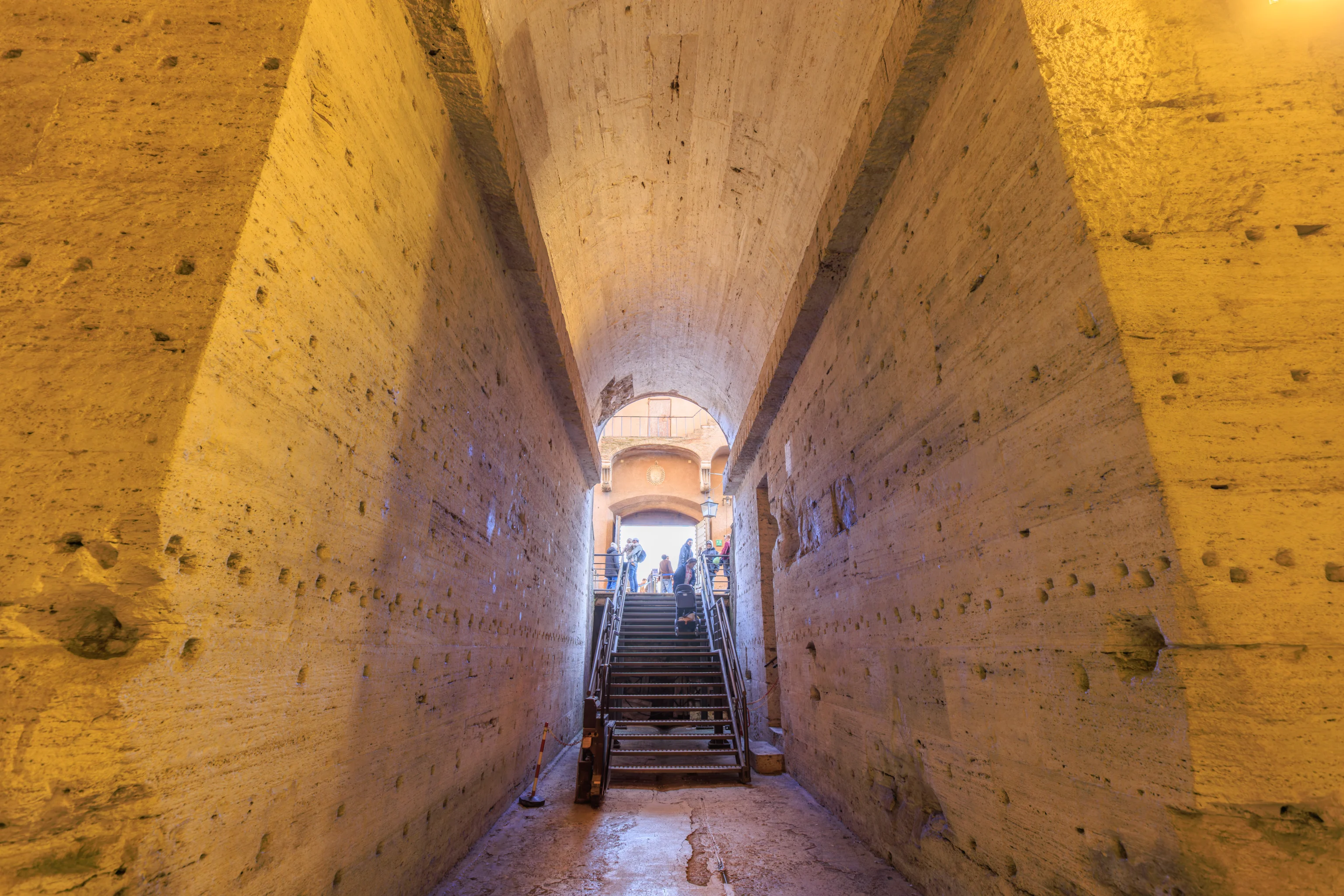
We headed out via the dromos, the corridor described on the sign. It led right to the entrance and exit at the front of the castle.
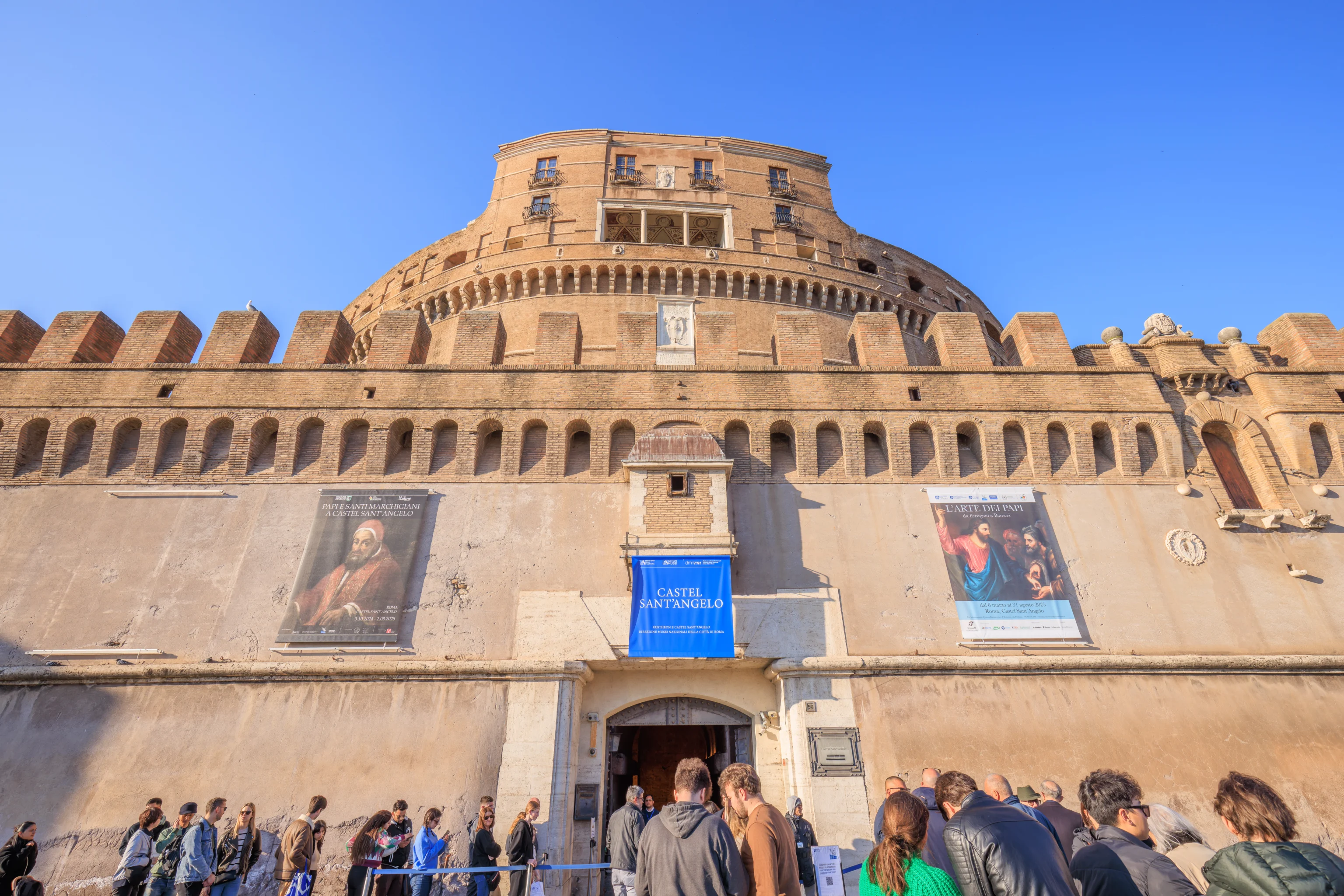
There were still alot of people around as we left at around 4:25pm. Where to next?
The Vatican
We decided to walk over to the Vatican to take a look around.
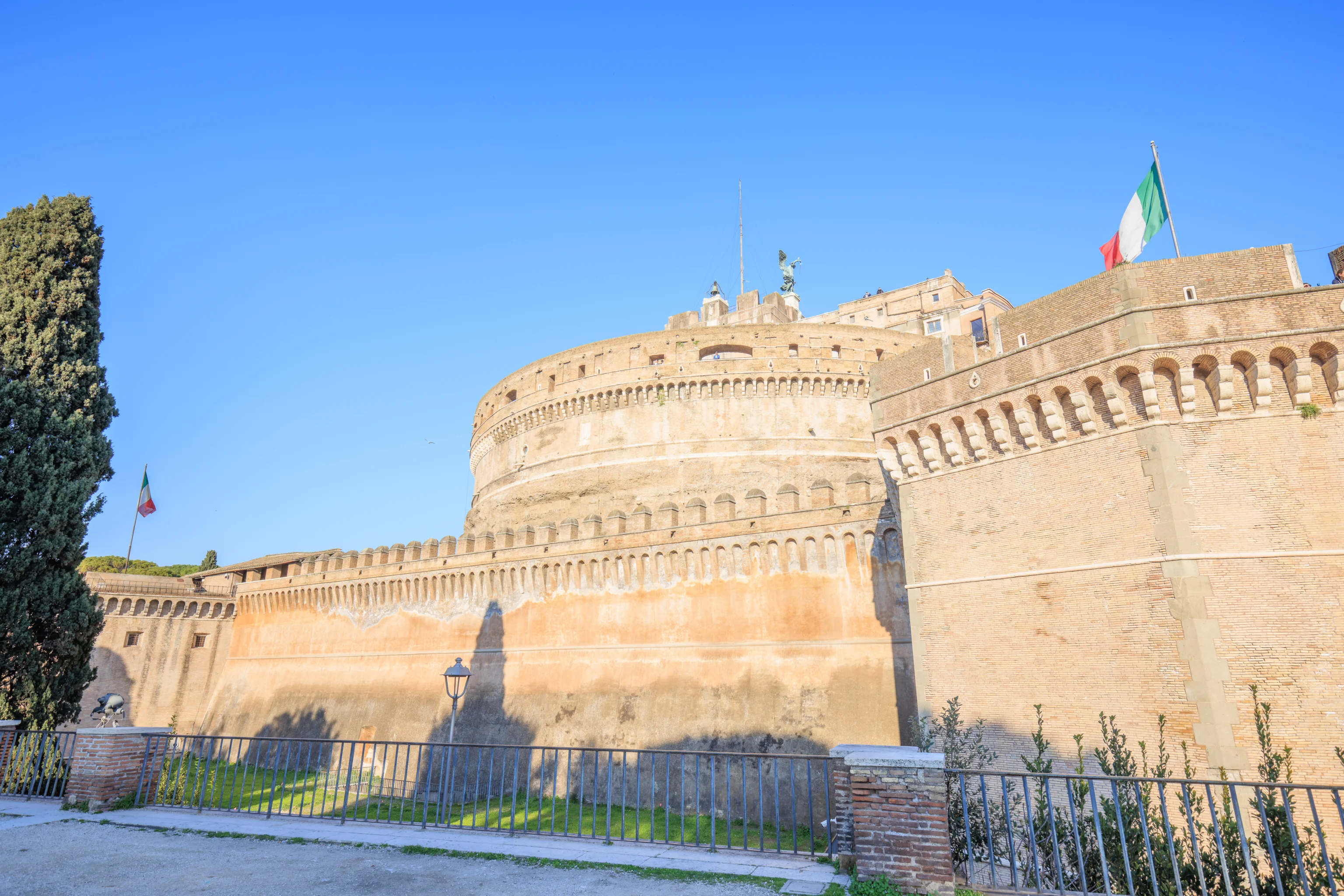
We started walking to the west, taking a look at the Castel Sant’Angelo as we left it behind.
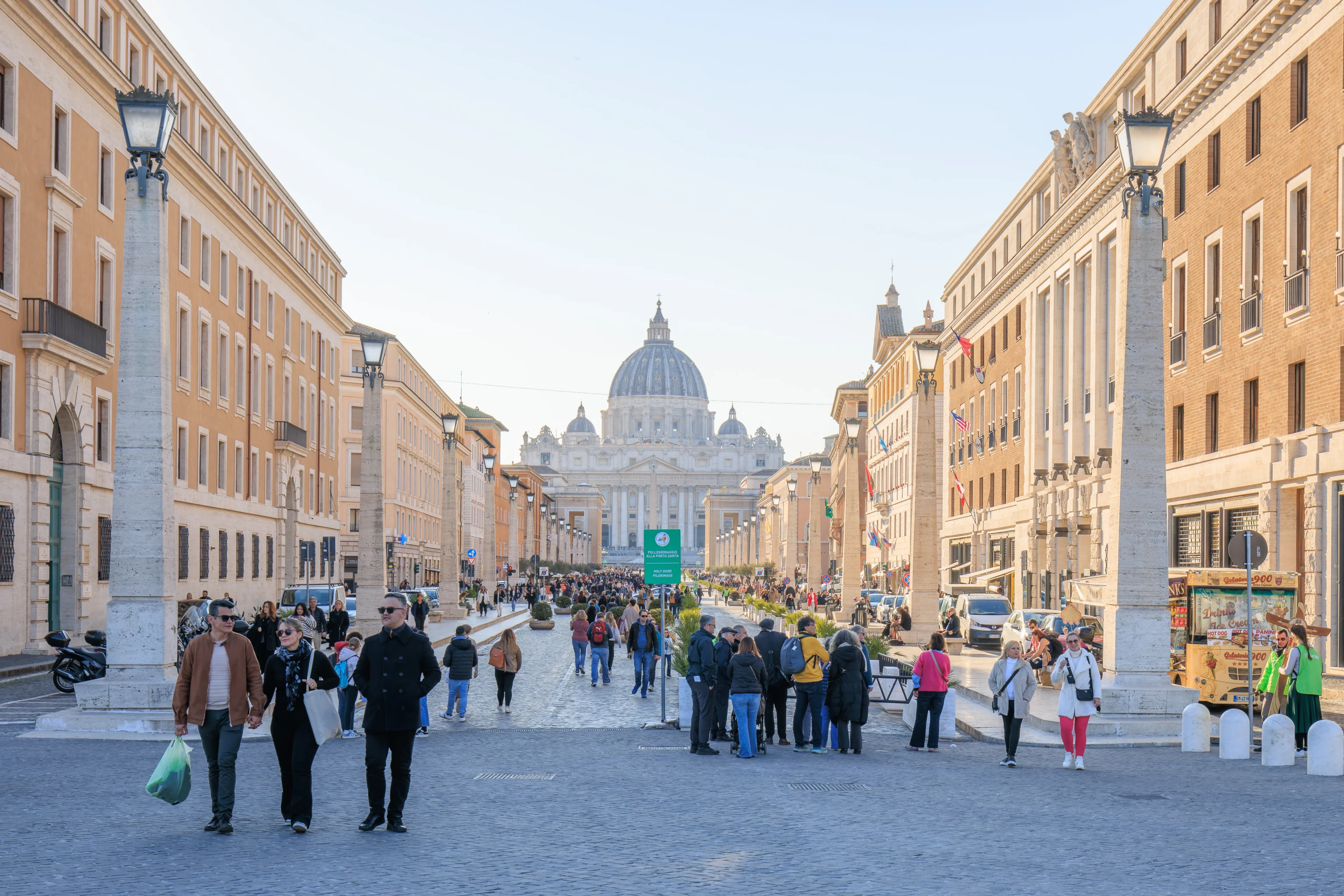
Ahead, we saw the road to the Vatican, the Via della Conciliazione (Road of the Conciliation), with the Basilica di San Pietro ahead. It was pretty busy here with people walking in both directions. A special path was setup for visitors who were here on pilgrimage.
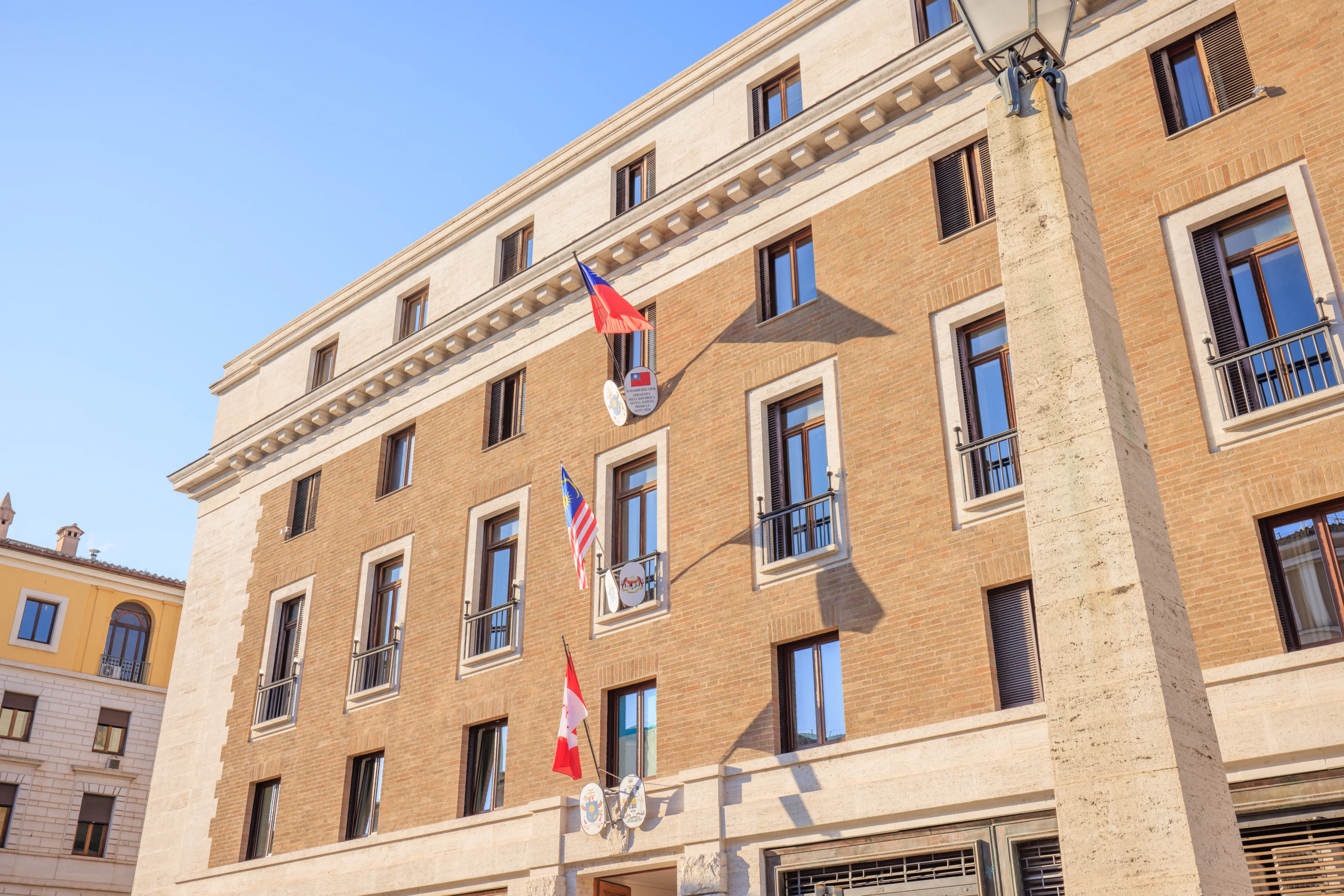
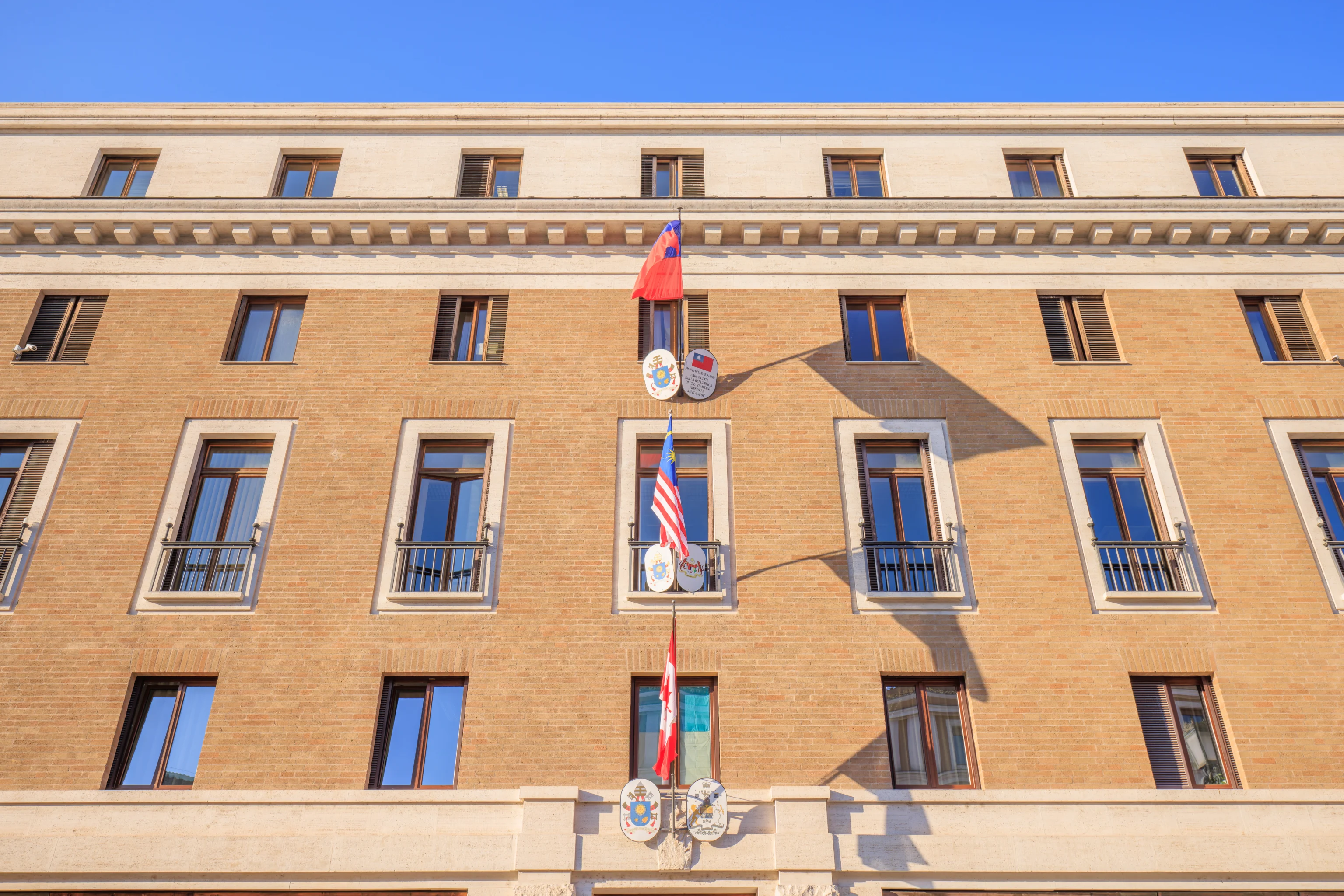
We were pretty surprised to see the flag of Taiwan flying on a building to the right above the flags of Malaysia and Canada! The Vatican is one of only twelve nations that officially recognize Taiwan, the Republic of China. This building houses Taiwan’s embassy to the Vatican!
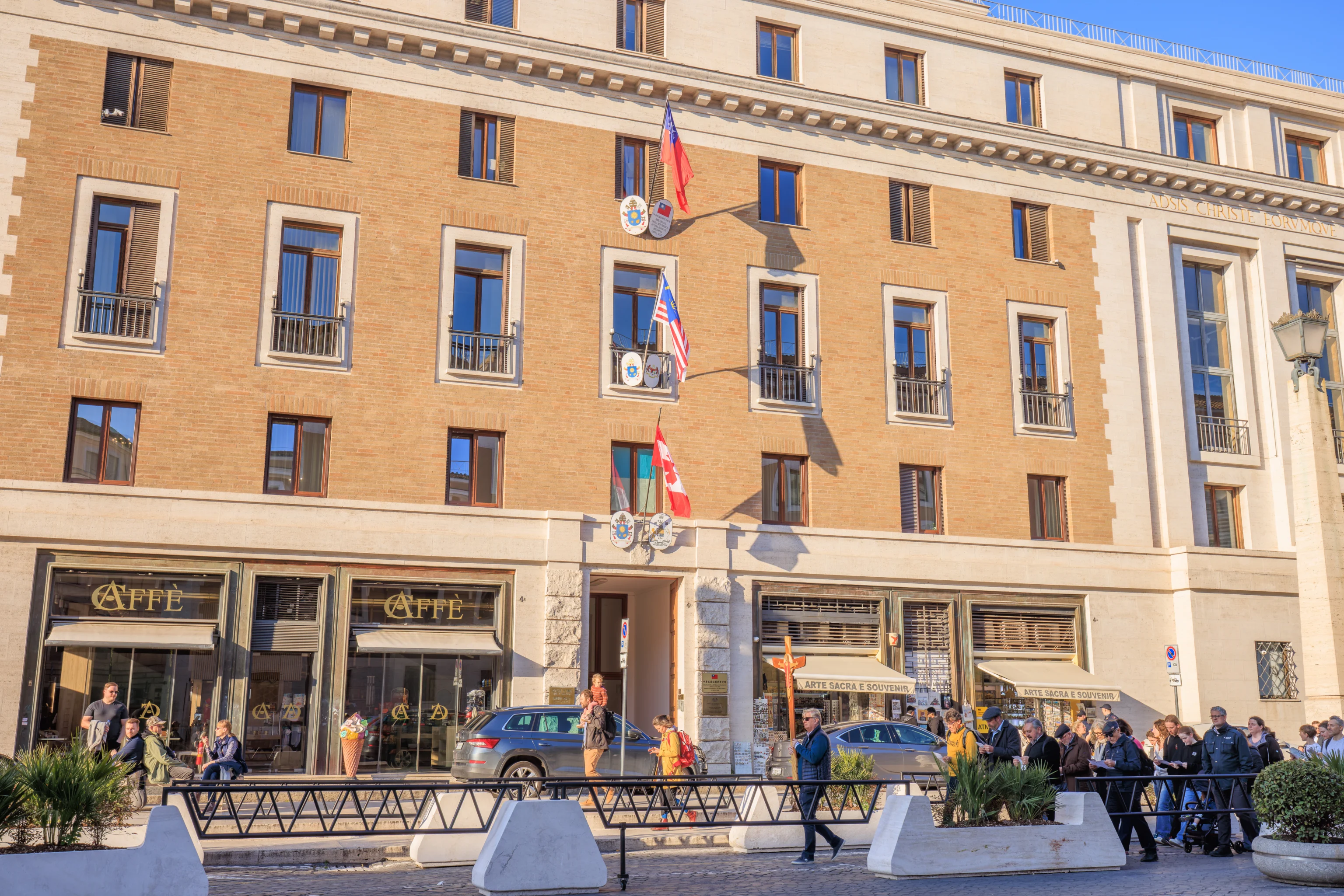
We sat down on a bench to rest for a bit as a group of pilgrims passed by.
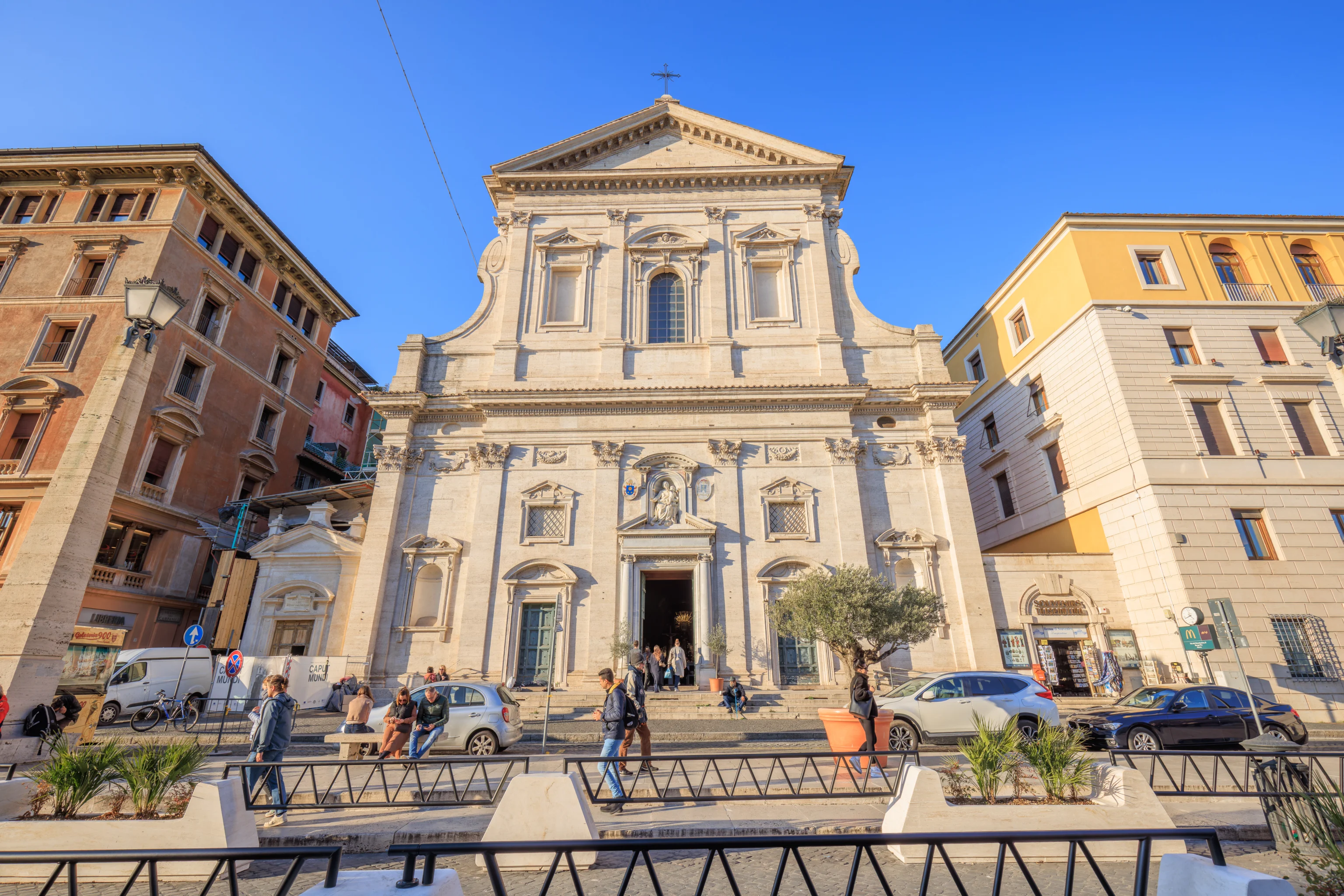
We continued on to the west, walking by the Chiesa di Santa Maria in Transpontina (the Church of Saint Mary of Carmel Across the Bridge).
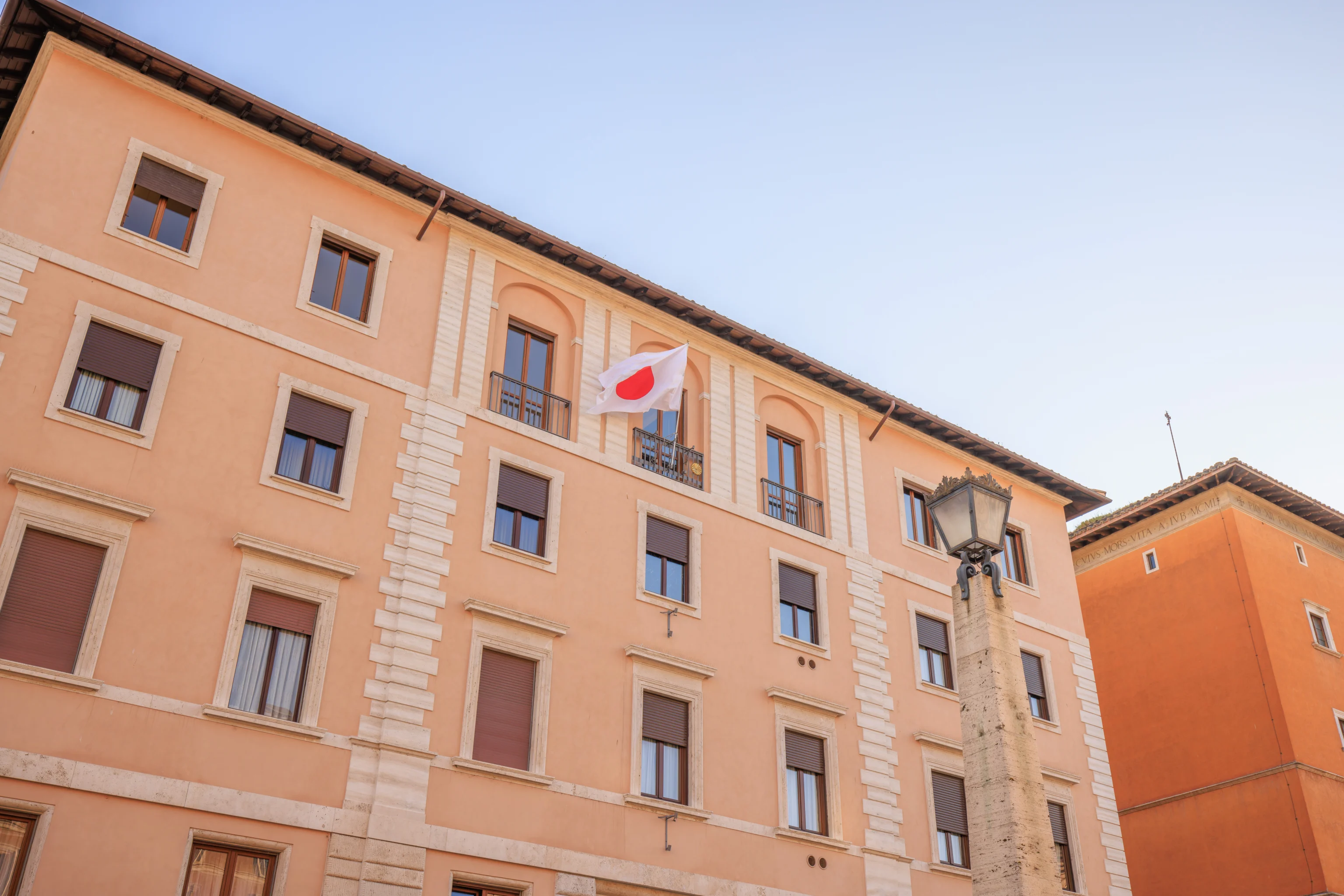
We spotted the Japanese Embassy to the Vatican on our left.
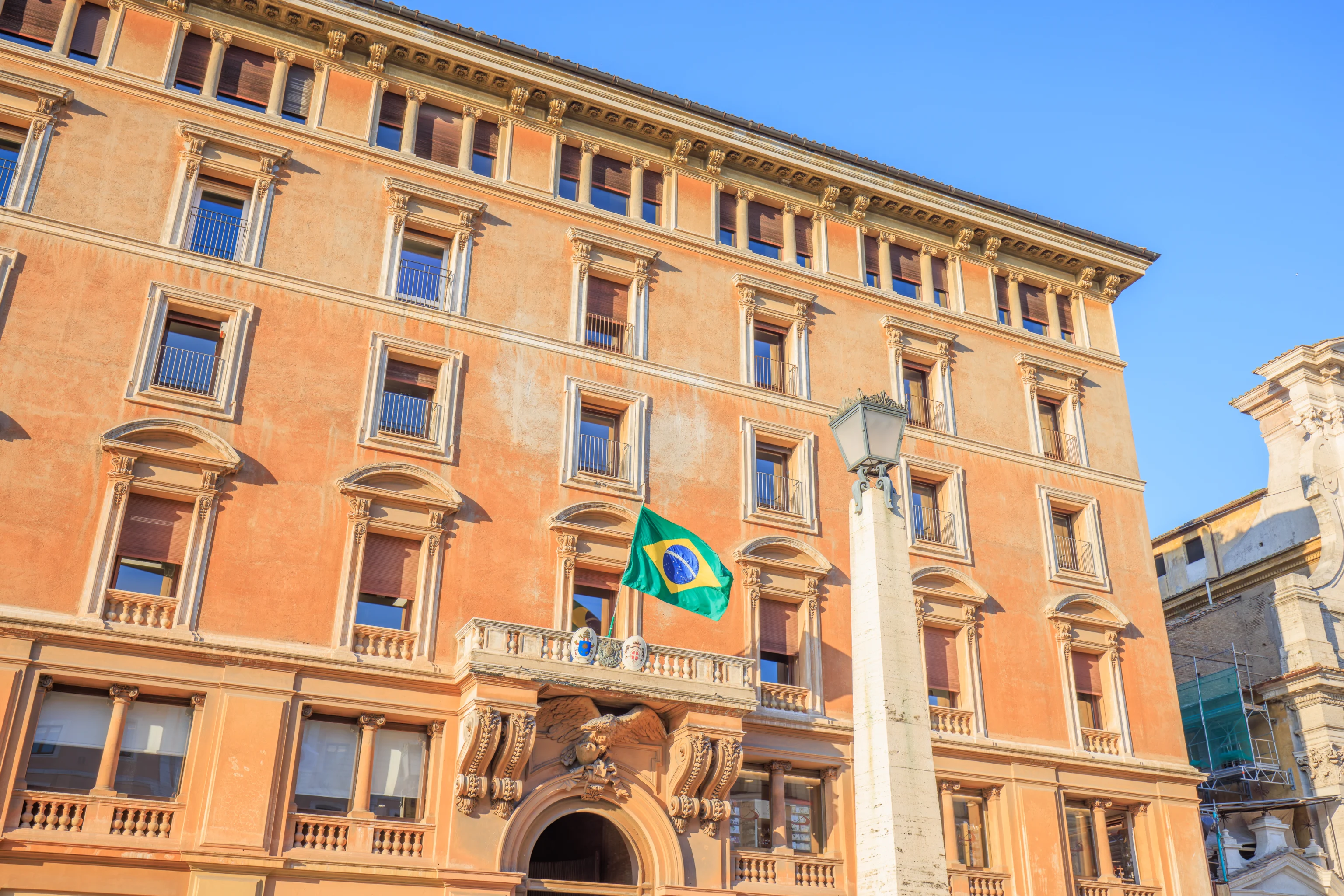
And, we walked by the Brazilian Embassy to the Vatican.
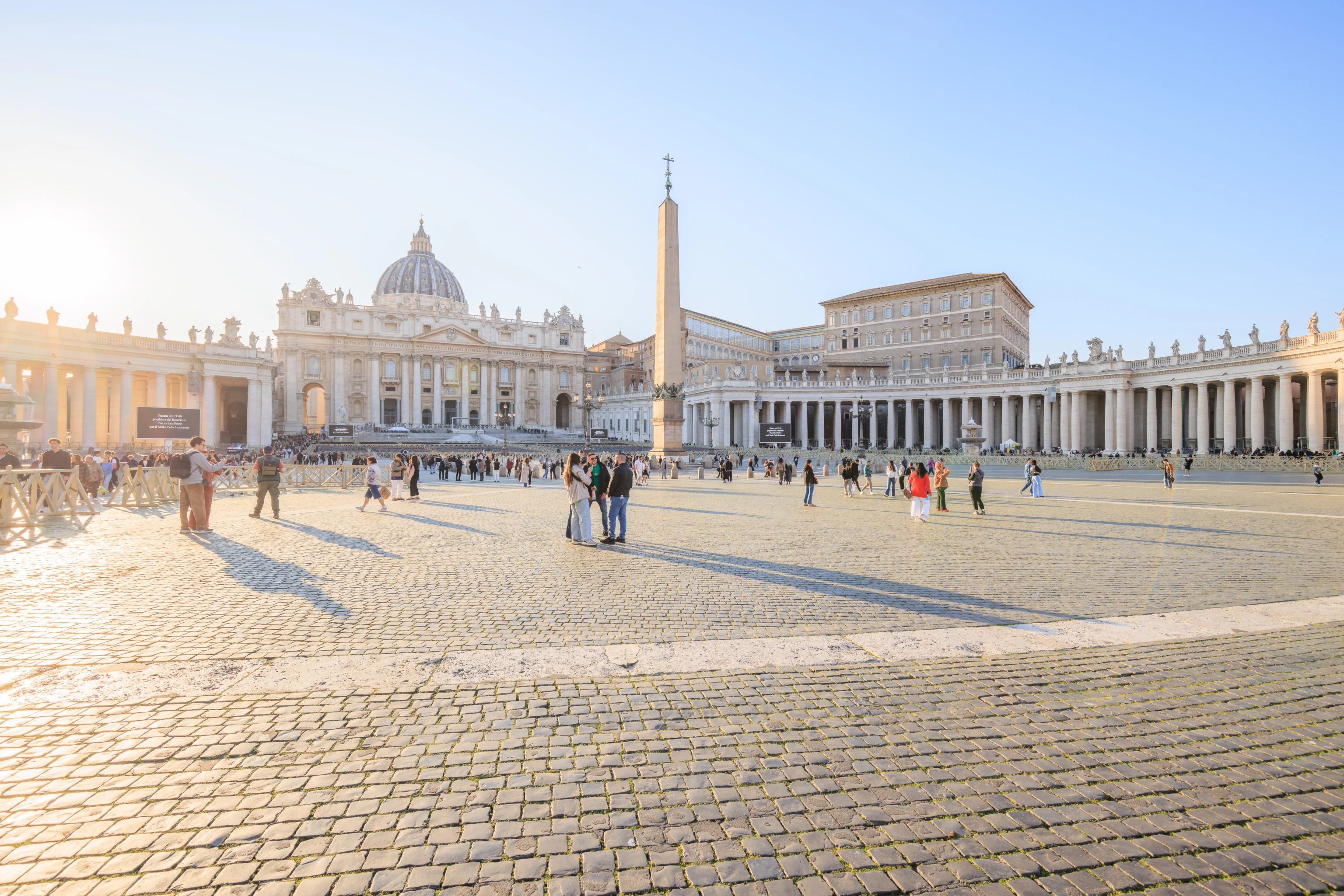
Soon, we could see the Piazza San Pietro in front of us. At first, we weren’t sure if we could just walk there into the Vatican as there was a low fence in the way. We saw that there was an opening to the left and many people were exiting. But, we also saw people walking in. Like they say, when in Rome, do as the Romans do, so we followed them into the Vatican!
It was pretty empty in the huge piazza. We saw that there was a large seating area setup in front of the Basilica di San Pietro. We saw in the news that there were many people here in the evening praying for the health of Pope Francis who is currently hospitalized with health issues.
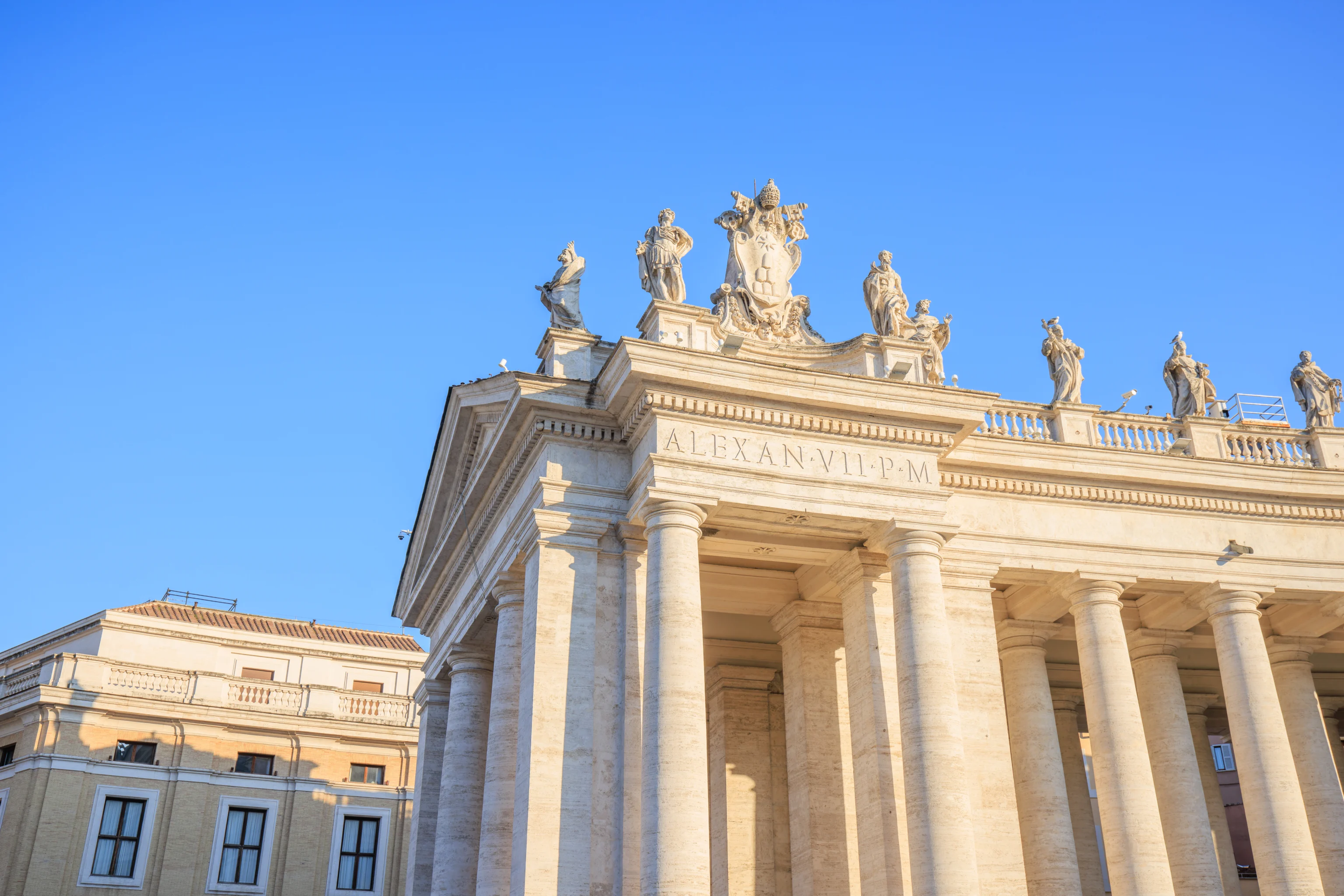
We really just came here to look around a bit today as we have timed tickets to visit the Vatican on a later date during this trip. So, we just spent a little bit of time here before continuing on.
The Janiculum
We decided to visit the Janiculum next as we could make it there with a bit of time to spare before sunset. The Janiculum is a hill on the west side of Rome that overlooks the historic center of the city. From the Vatican, it is nearly directly to the south. We walked over to the Lgt Sassia/S. Spirito (H) bus stop which was back by the Tiber. Busses 115 and 870 both go to the Janiculum so we decided to board whichever was next.
The next one to arrive was the 115. It was a shorter bus than the typical large city bus, as if one chopped one in half. This tiny bus ended up being completely packed! Of course, the Janiculum would be a popular destination for sunset.
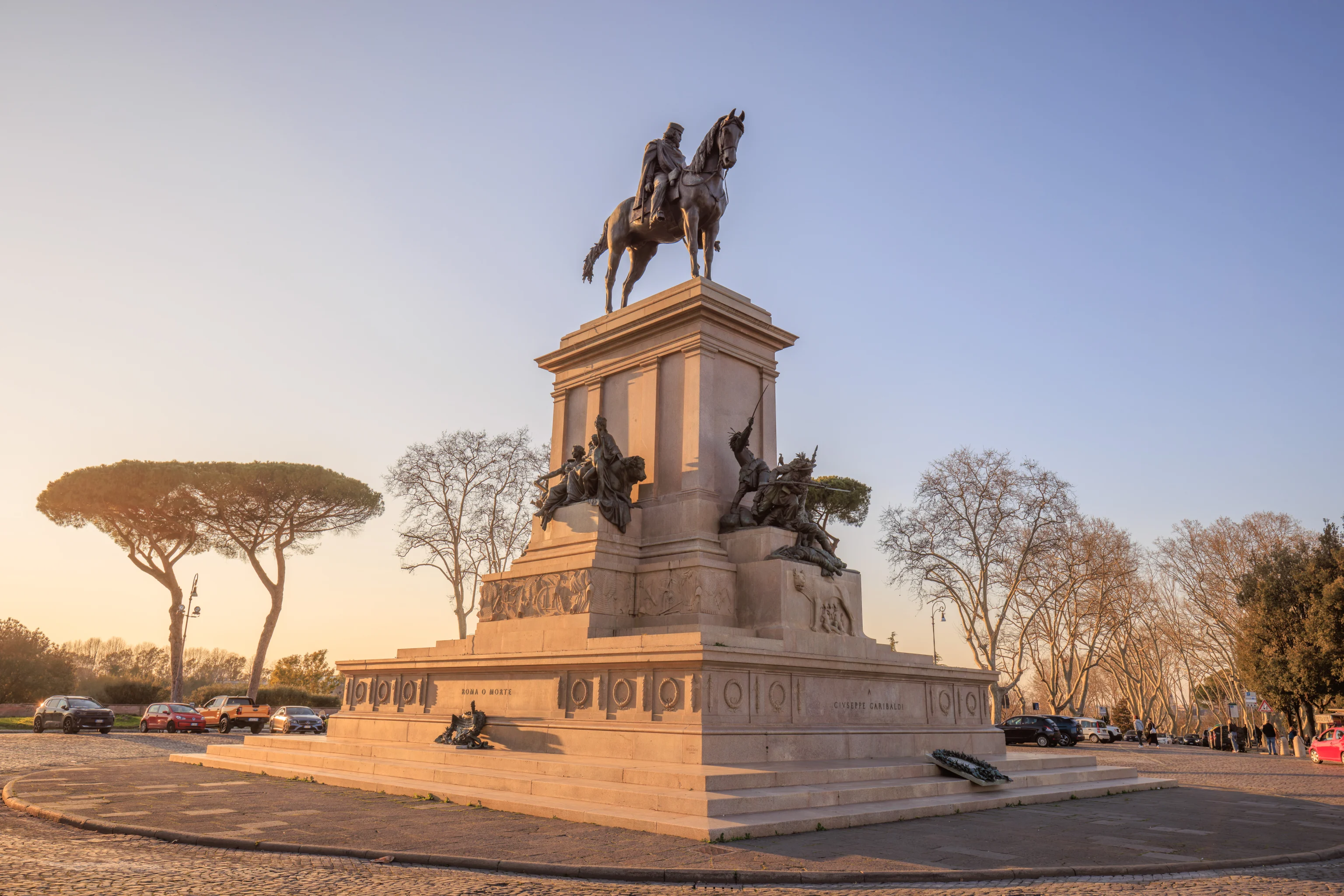
We got off the 115 at P.Le Garibaldi G., and walked back a bit to reach the large viewpoint that overlooks the city. This monument to Giuseppe Garibaldi was in the middle of the road. He was a general and one of the leaders behind the unification of Italy.
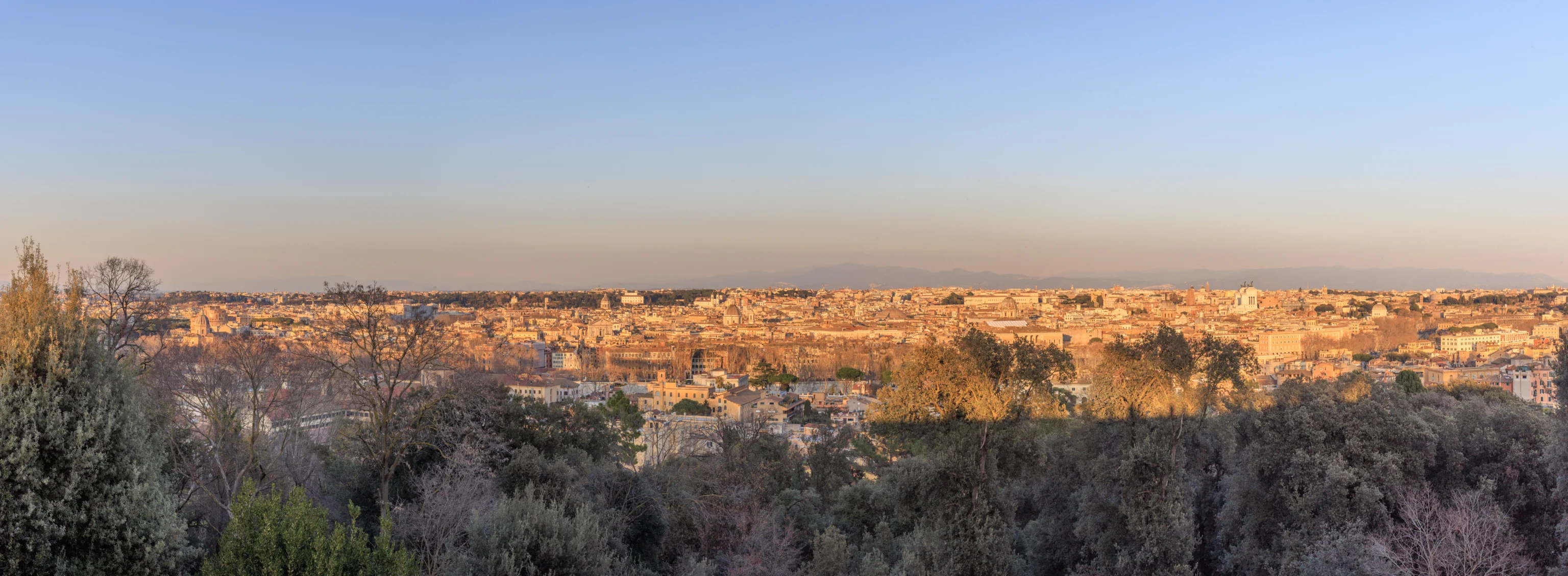
The view from the overlook above the city was blocked in places by trees but there were a few good vantage points from which we could see most of the city. Rome from this perspective seems rather uniform in appearance and very flat. From this perspective here, we can see the Castel Sant’Angelo on the left with the Vatican blocked by trees. To the right, we see the dome of the Pantheon, the huge Monumento a Vittorio Emanuele II, and the Colosseum. The mountains in the background visible as well.
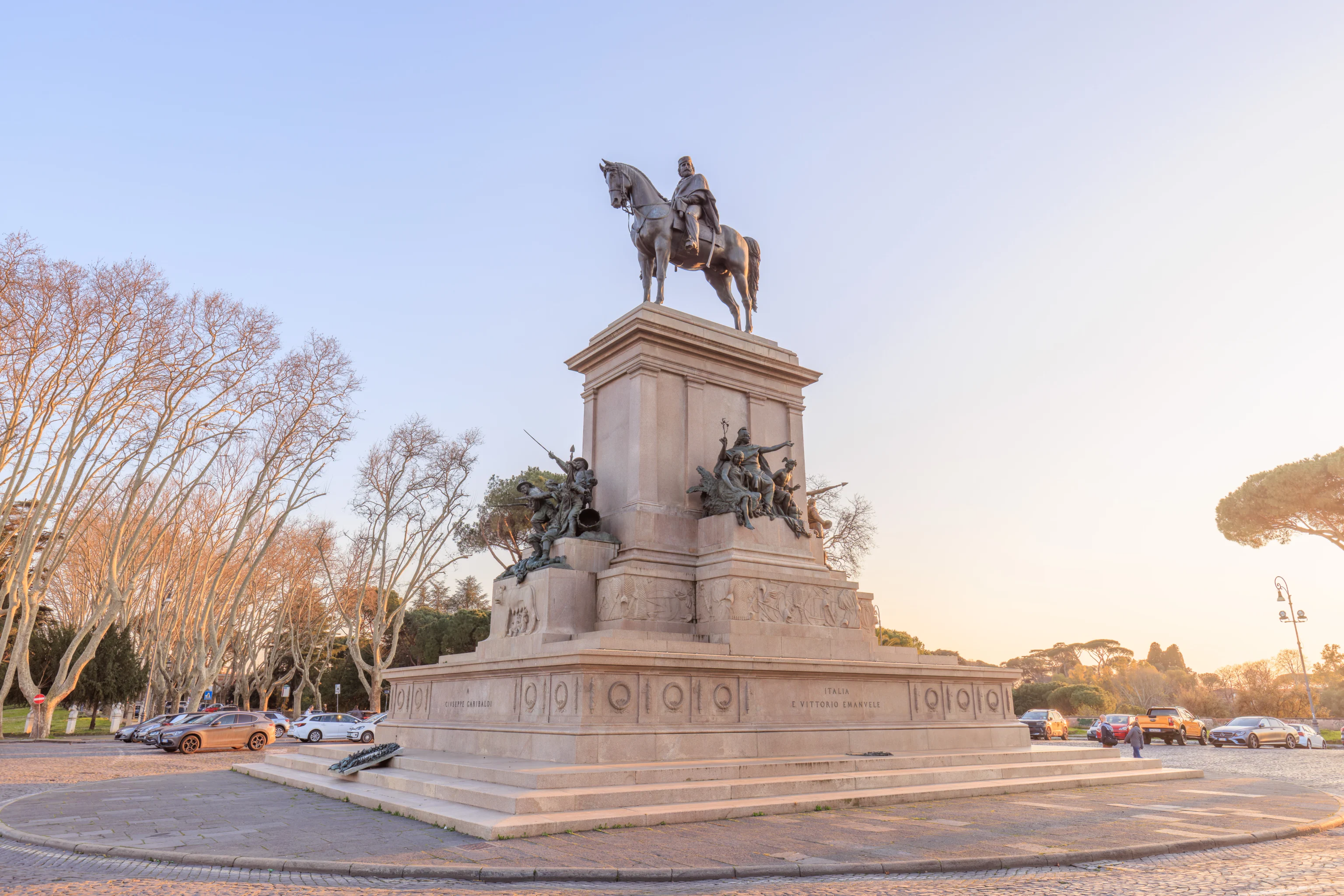
We decided to walk down the hill to Basilica di Santa Maria in Trastevere, which is at the base of the hill to the east. We passed by the Giuseppe Garibaldi again as we walked to the north to access the path down.
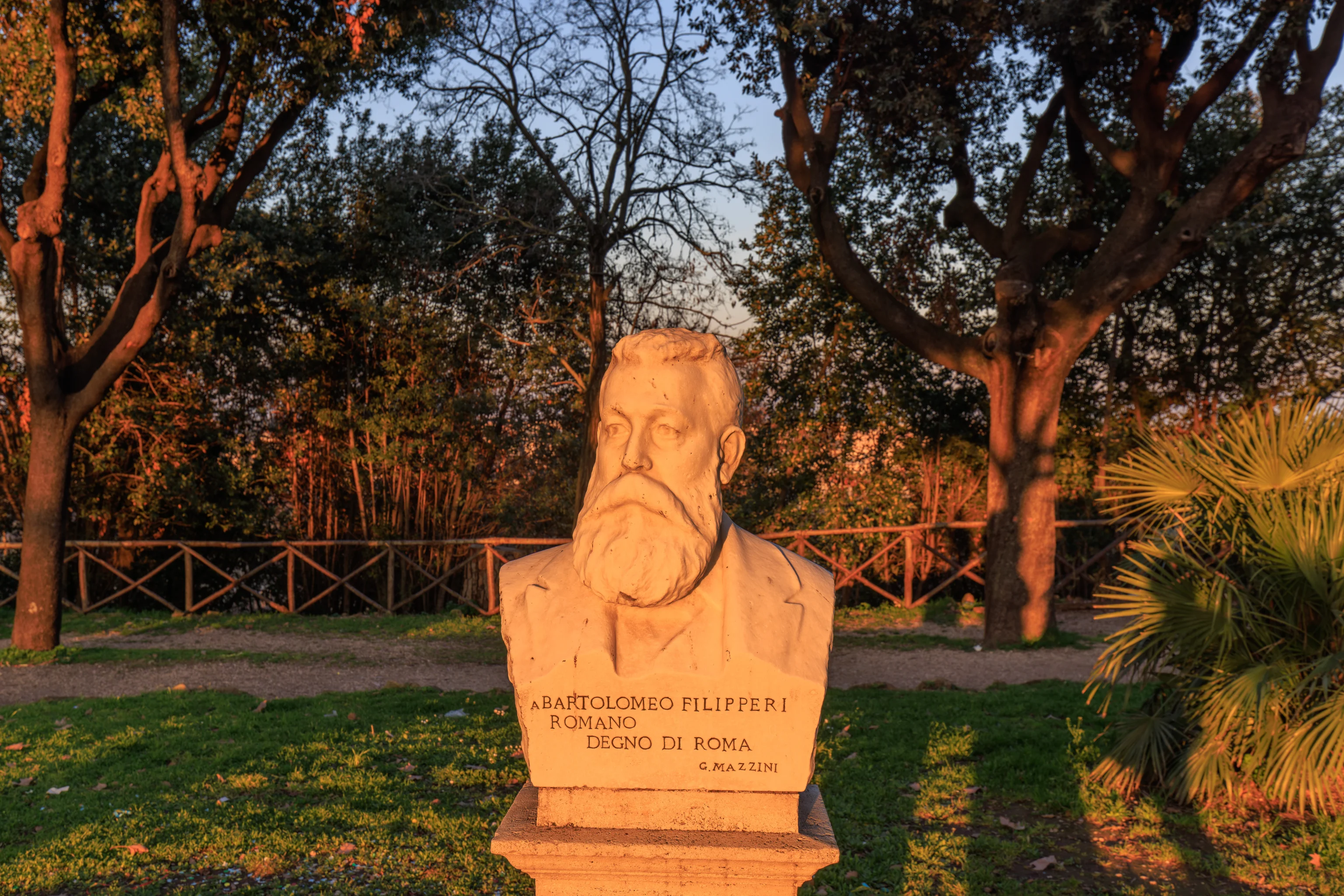
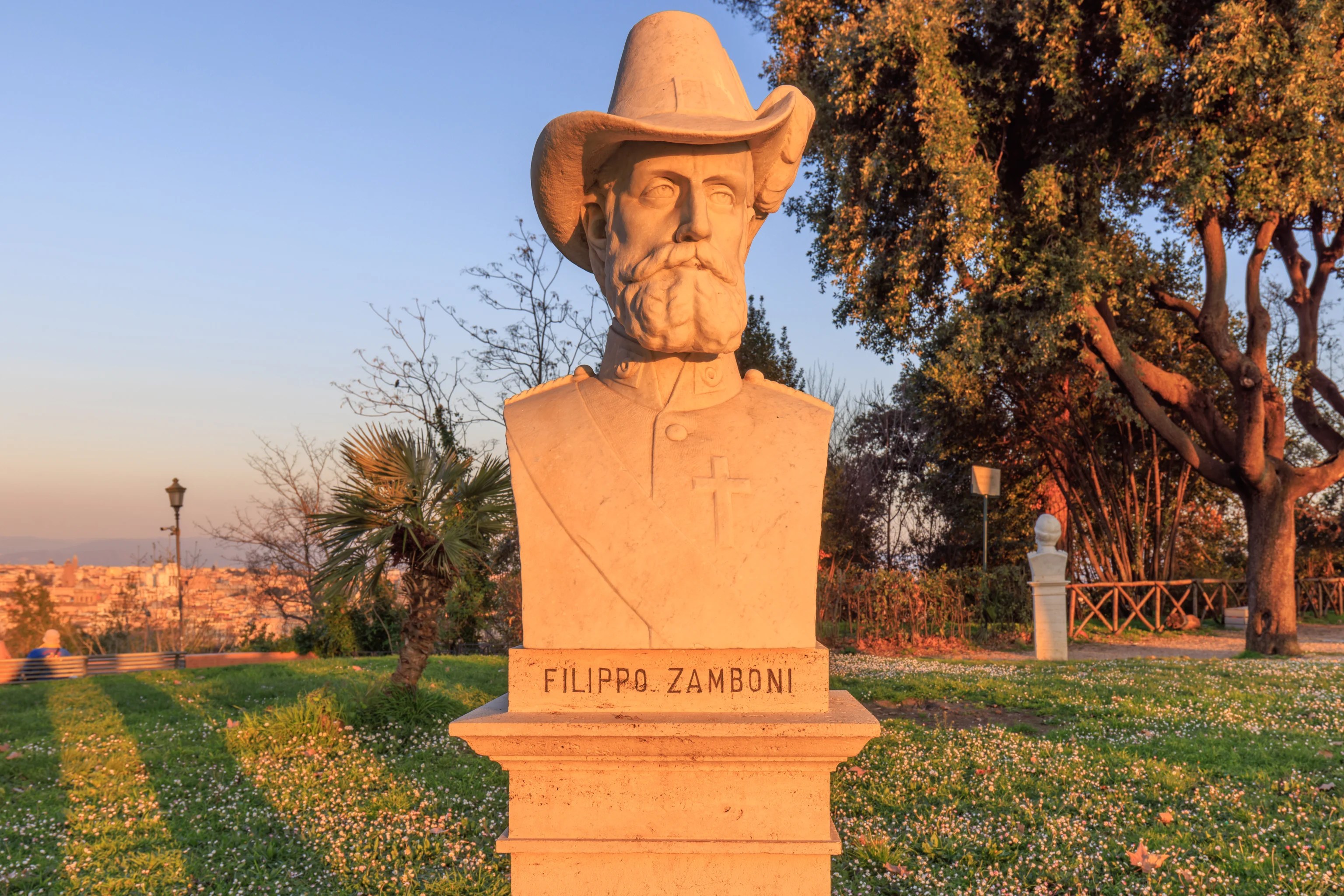
There are many statues along the road of famous Italians. We didn’t see anyone we recognized. Filippo Zamboni unfortunately doesn’t seem to be related to Frank Zamboni, an American with Italian immigrant parents, who invented the ice surfacing machine often generically referred to as a Zamboni.
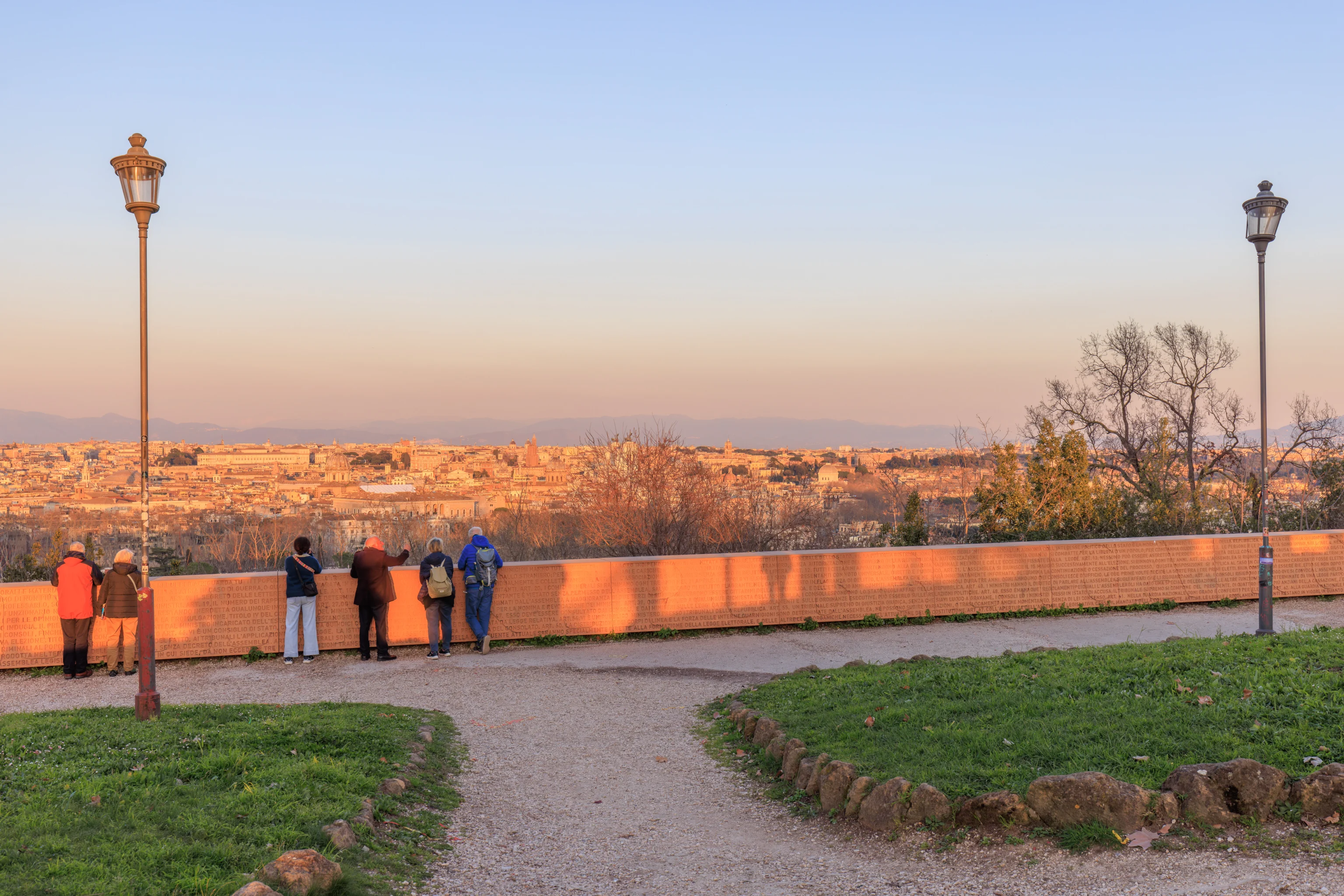
We came across another smaller overlook. This one was much less busy compared to the larger overlook we were just at. We realized here that the path we were looking for was not here. We should have went in the opposite direction, to the south!
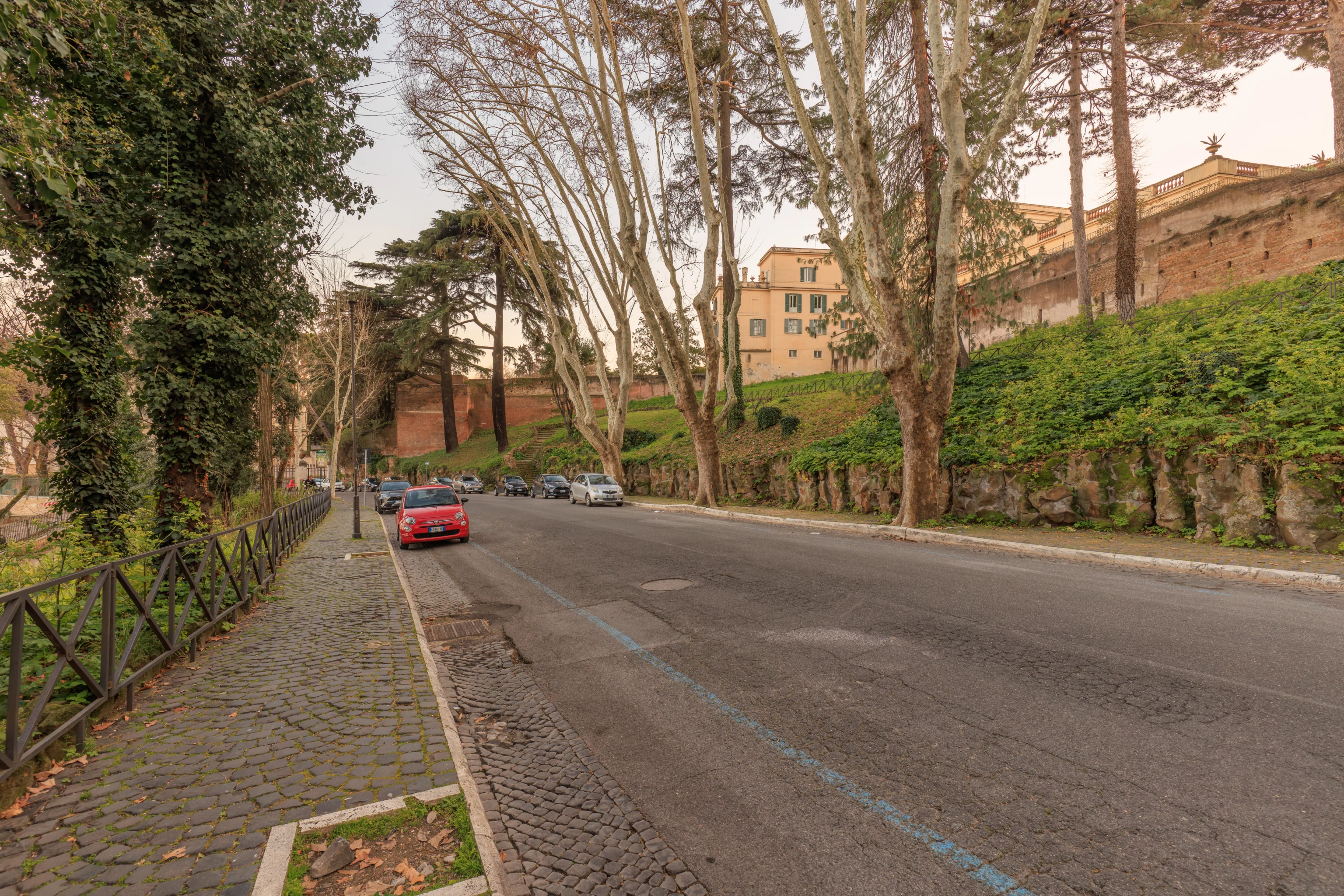
We walked on the sidewalk on a road that led south and a bit to the east. There were very few people here on this road.
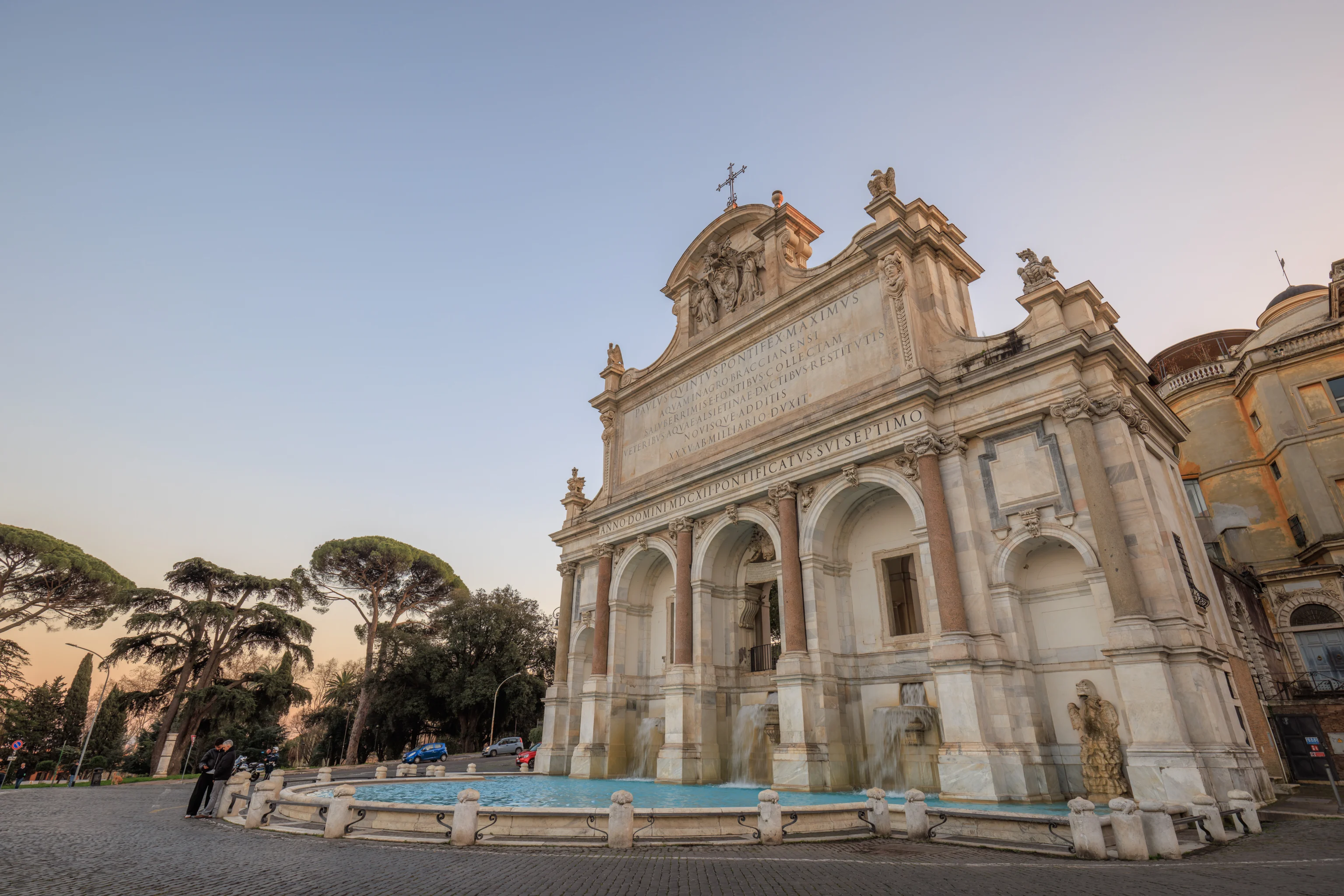
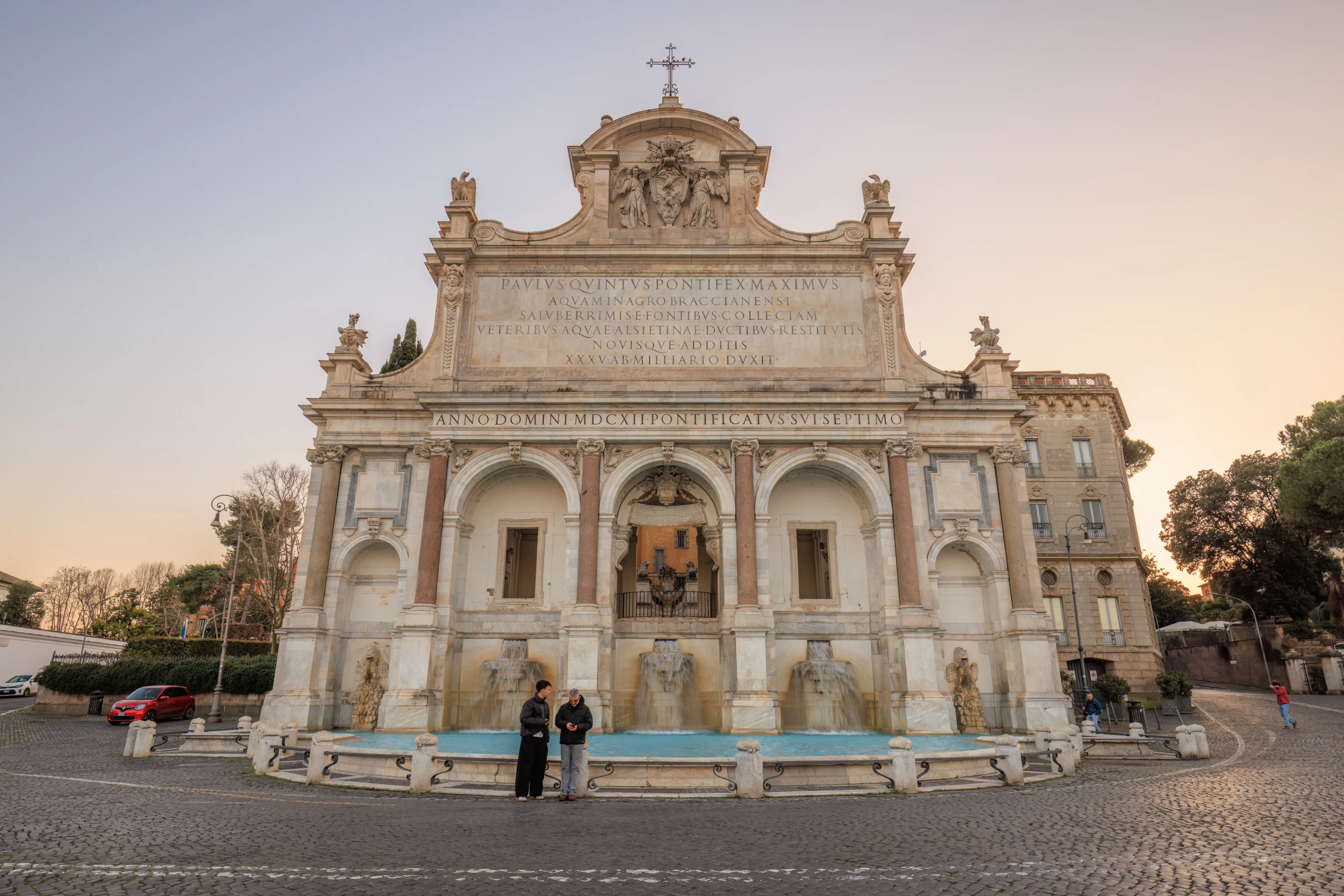
We were surprised to come across this rather fancy fountain, the Fontana dell’Acqua Paola. This fountain was completed in 1614 at the end of the rebuilt Aqua Traiana, subsequently referred to as the Acqua Paola as its reconstruction was ordered by Pope Paul V.
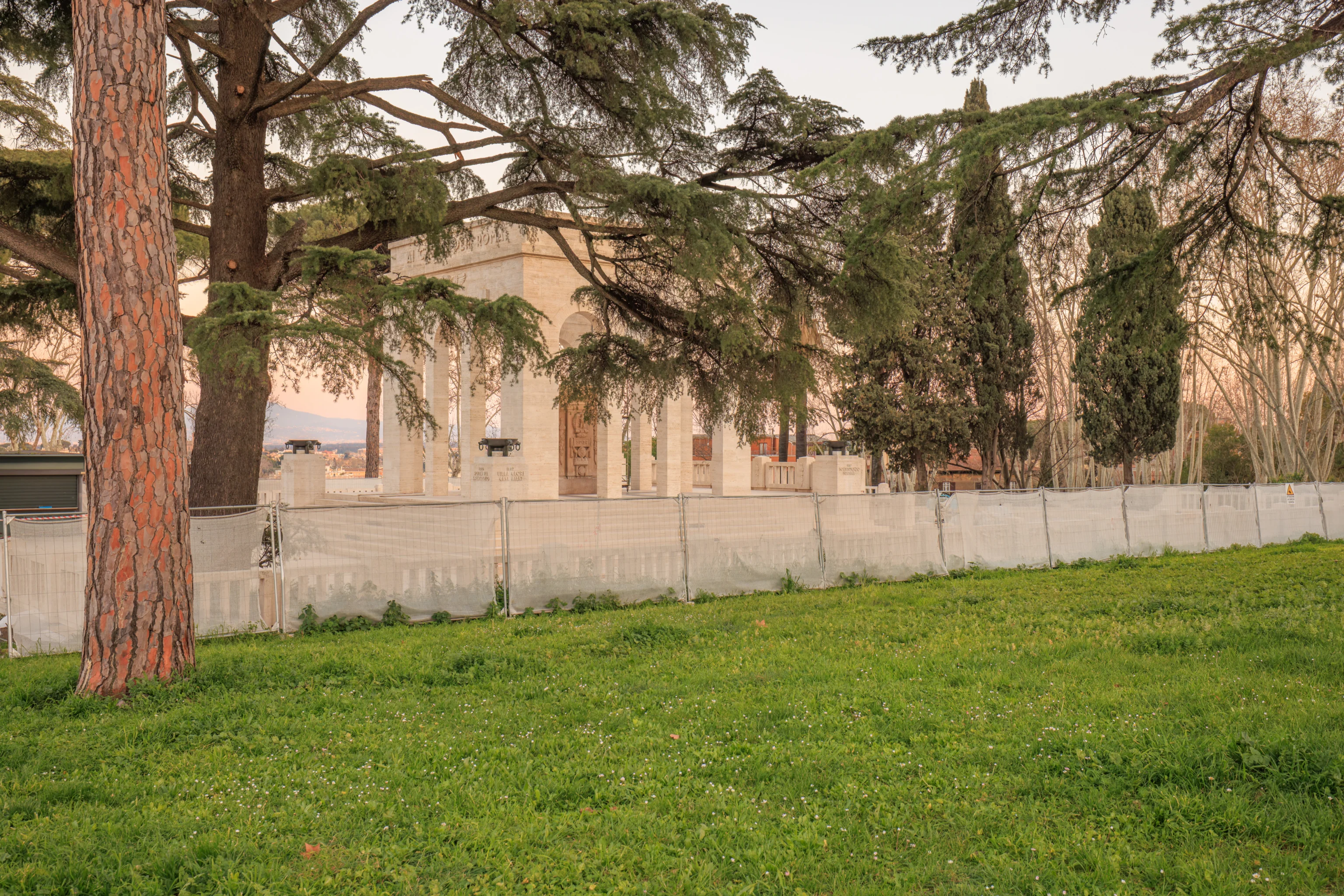
After we walked past the fountain, we came across this structure that was surrounded by a fence. It is a memorial and mausoleum to Italian defenders who died on this hill while attempting to create a new Roman republic in 1849. The tomb of Goffredo Mameli, who wrote what is now the Italian national anthem, is here. A nearby sign explains:
THE ROMAN REPUBLIC
1849 was one of the crucial years of the Risorgimento, that historical movement that led to the formation of a united, free and independent Italy. At Rome the Papal regime collapsed in the face of popular uprisings in the name of liberty and democracy, and the Pope fled to Gaeta. On 9 February 1849, an Assembly elected by universal suffrage proclaimed a Republic, and the next month entrusted its guidance to a triumvirate consisting of Giuseppe Mazzini, Aurelio Saffi and Carlo Armellini. As its flag, the Republic adopted the tricolour of red, white and green.
The Powers that were then dominant in Europe, governed by absolutist and conservative rulers, at once moved their armies to restore the temporal power of the Pope. To defend the Republic, young men from all over Italy and Europe flocked to Rome. Garibaldi led his volunteers to its defence.
A French army landed at Civitavecchia and set out straight along the Aurelian Road to attack Rome. The sector that was most exposed to the French attack was centered on the Jaaniculum Hill, and the Republic entrusted its defence to Garibaldi
Driven back a first time on 30 April, the French attacked again on 3 June, with forces greatly outnumbering those of the defenders. Rome was encircled and besieged. Despite the enormous imbalance between the sizes of the two opposing forces, which held out no hopes of victory, the Republic resisted for the whole month of June, fighting fiercely and tenaciously right up to the end, with the sole aim of affirming the right of Rome and Italy to enjoy liberty and democracy.
THE BIOODIEST FIGHTING TOOK PLACE ON THE JANICULUM HILL.
THIS PLACE AND OTHER PLACES NEARBY
EVOKE THE MEMORY OF THESE EVENTS
THE MEMORY LINKED TO THIS PLACE
THE GIANICOLENSE OSSUARY MAUSOLEUM
In this area the last clashes of the final battle took place on 30 June 1849. At 12 o'clock, by which time the French troops had broken through the last line of defence, a truce was established, to collect the dead and wounded. While Garibaldi collected together his men for the last defence, in the city people were rushing to the barricades.
But the Assembly of the Republic, in order not to subject Rome to destruction that was futile, decreed the end of resistance. Garibaldi did not accept the surrender: he left Rome with his wife Anita, leading a sizeable band of soldiers and patriots, and began his legendary retreat towards Venice. Mazzini once more went into exile
The Janiculum Ossuary Mausoleum (architect G. Jacobucci, 1941) holds, in the crypt, the remains of all those who died for Rome to become the capital of a united Italy. In the list of those fallen for the Roman Republic we find, carved in the marble, the names of all those beroes, men and women, famous and obscure, from the officials of the General Staff to the drummer-bays 16, 14 and 11 years old
AT THE BACK OF THE CRYPT IS THE TOMB OF GOFFREDO MAMELI, THE POET, ADJUTANT IN GARIBALDI'S CAMP, WHO DIED OF GANGRENE ON 6 JULY AGED 21, FROM A WOUND SUFFERED IN THE BATTLE OF 3 JUNE 1849. SINCE 1946, THE "THE HYMN BY MAMELI", FRATELLI D'ITALIA, HAS BEEN THE NATIONAL ANTHEM OF THE ITALIAN REPUBLIC
The site is currently closed as it is being renovated.
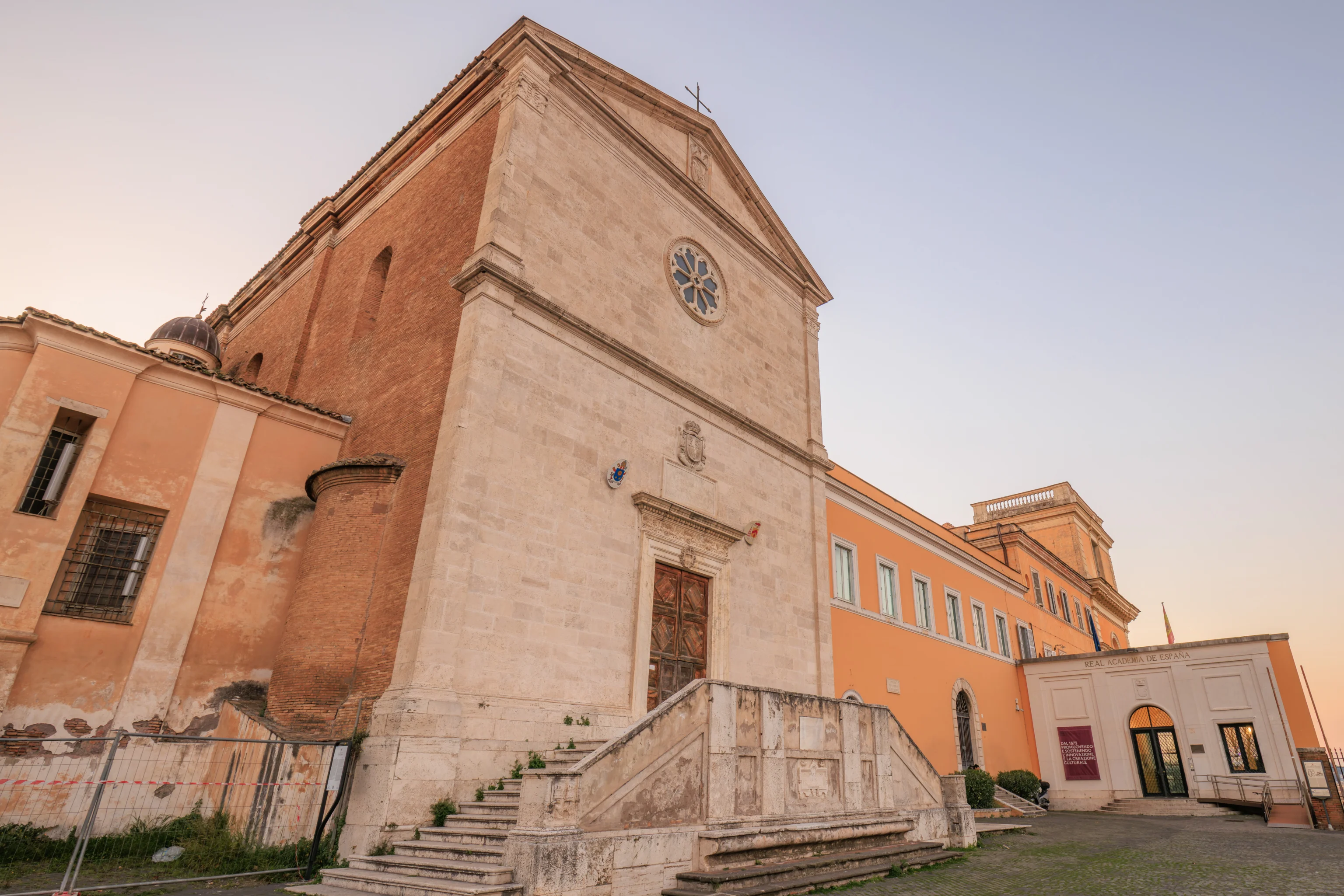
We then came upon this Spanish complex containing the Chiesa di San Pietro in Montorio (Chruch of Saint Peter on the Golden Mountain) and the Real Academia de España en Roma (Royal Academy of Spain in Rome).
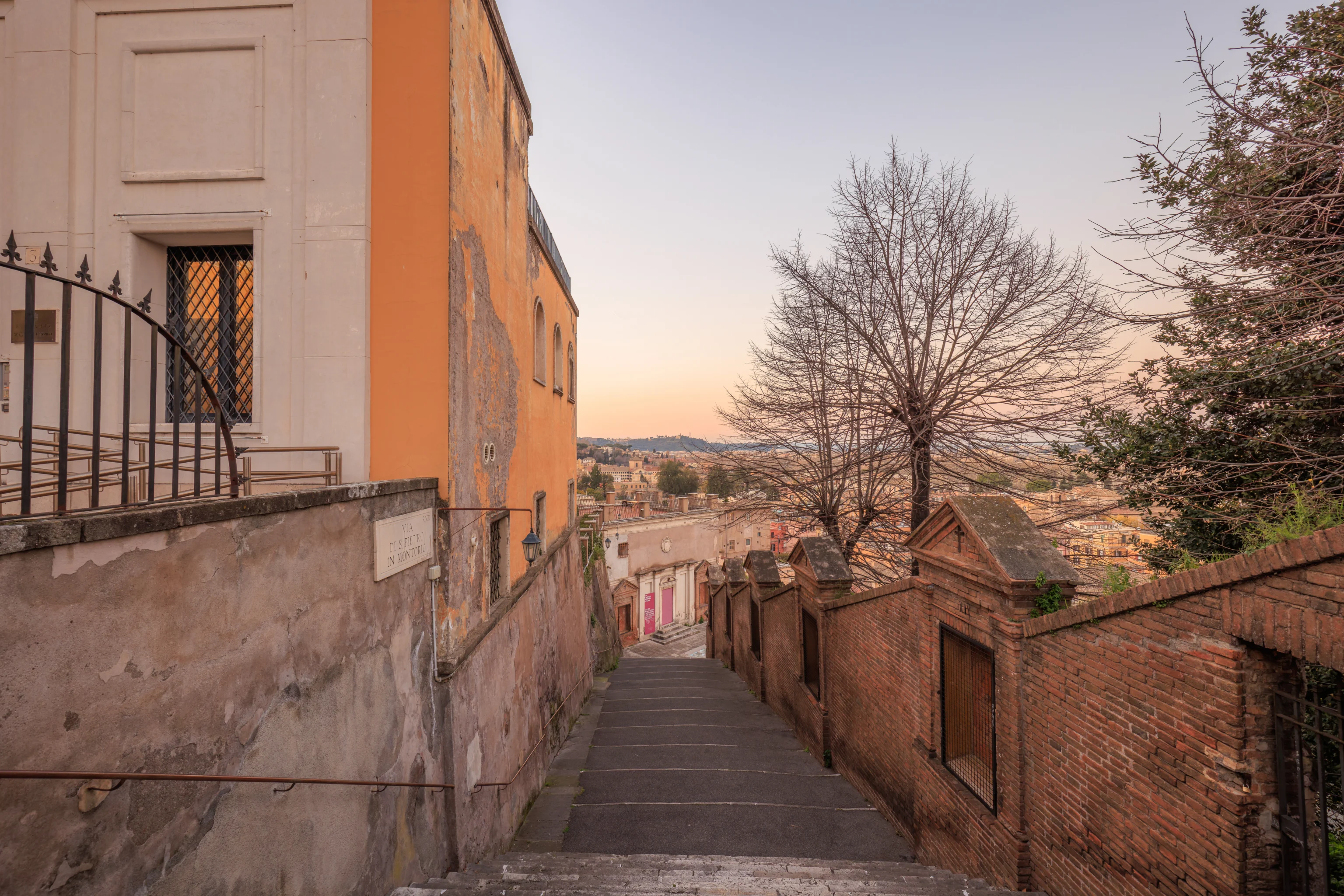
We took a shortcut through an open gate by these buildings to continue descending.
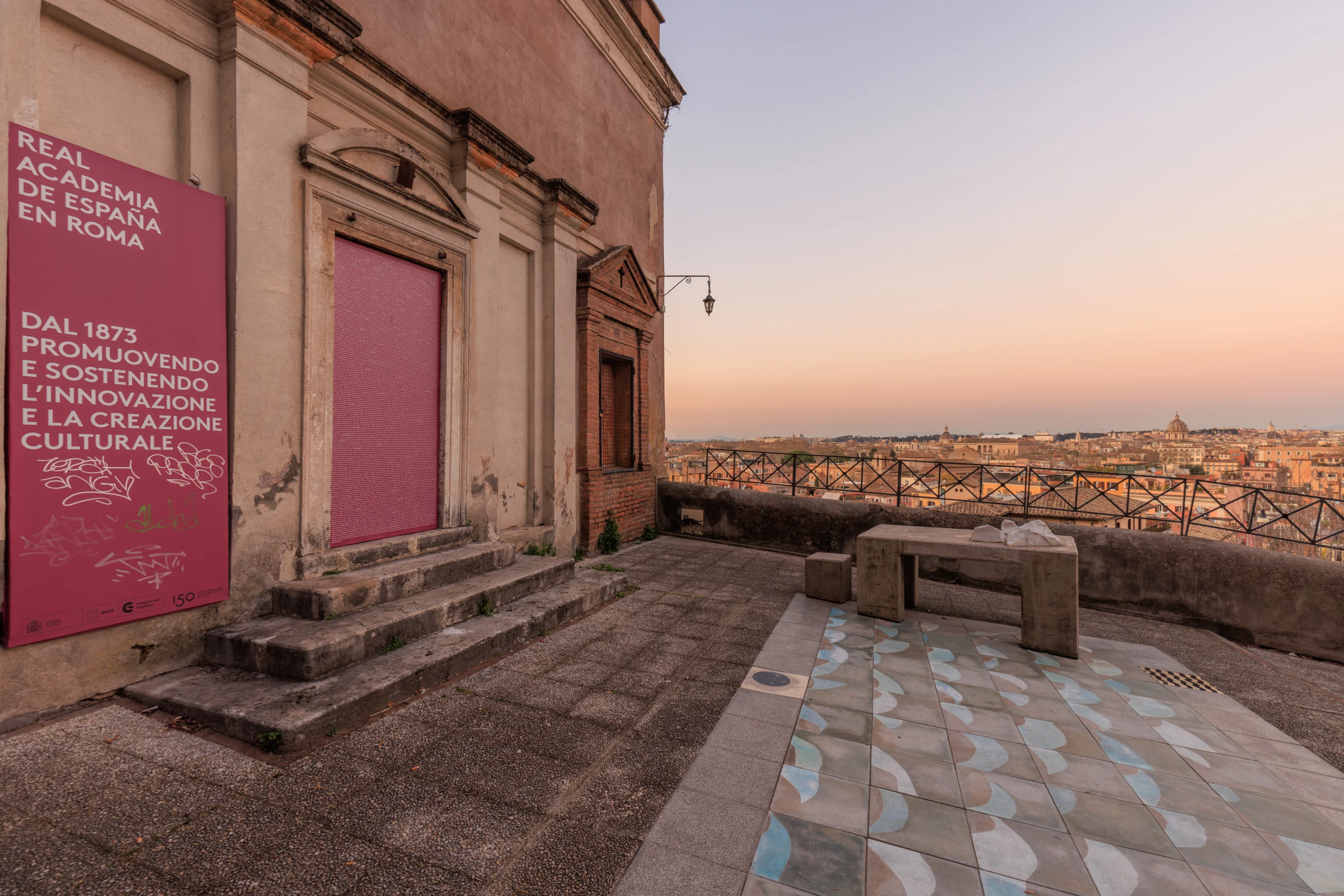
This led to a lower level of the Royal Academy. There was a stone table with some stones on it. It likely serves some function but we weren’t sure what.
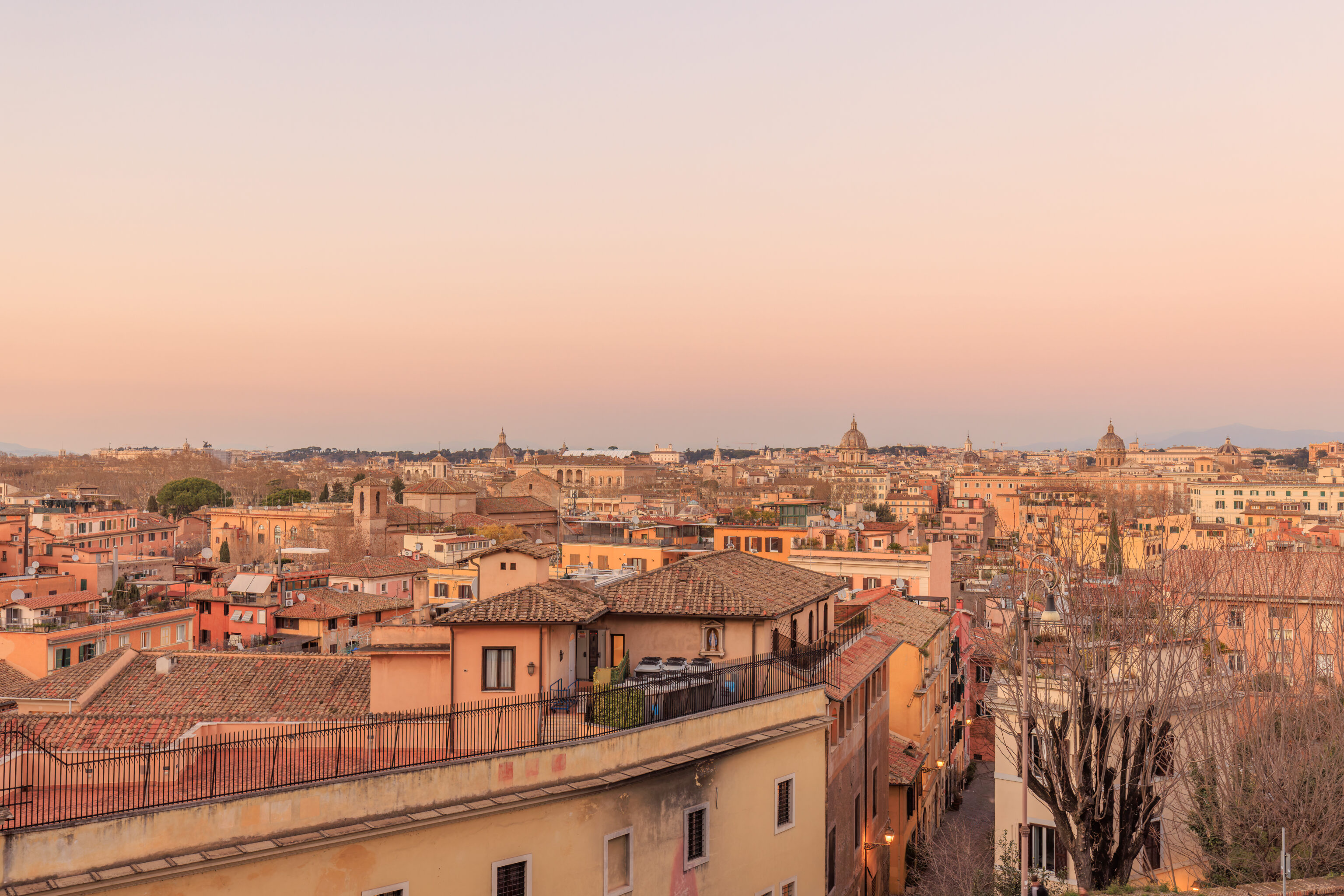
The sunset view from here was nice.
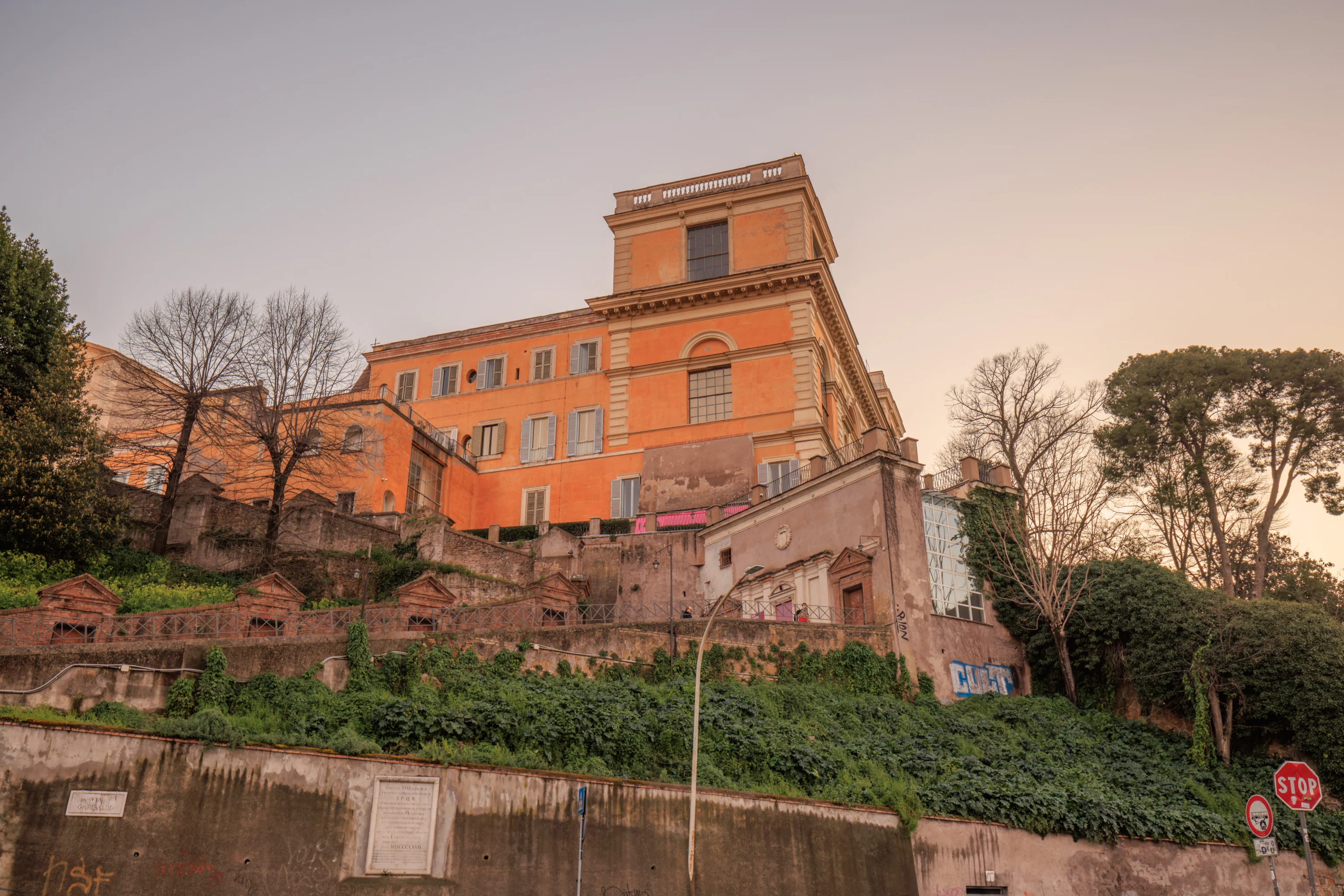
We continued our descent, looking back to see the academy buildings above.
Evening
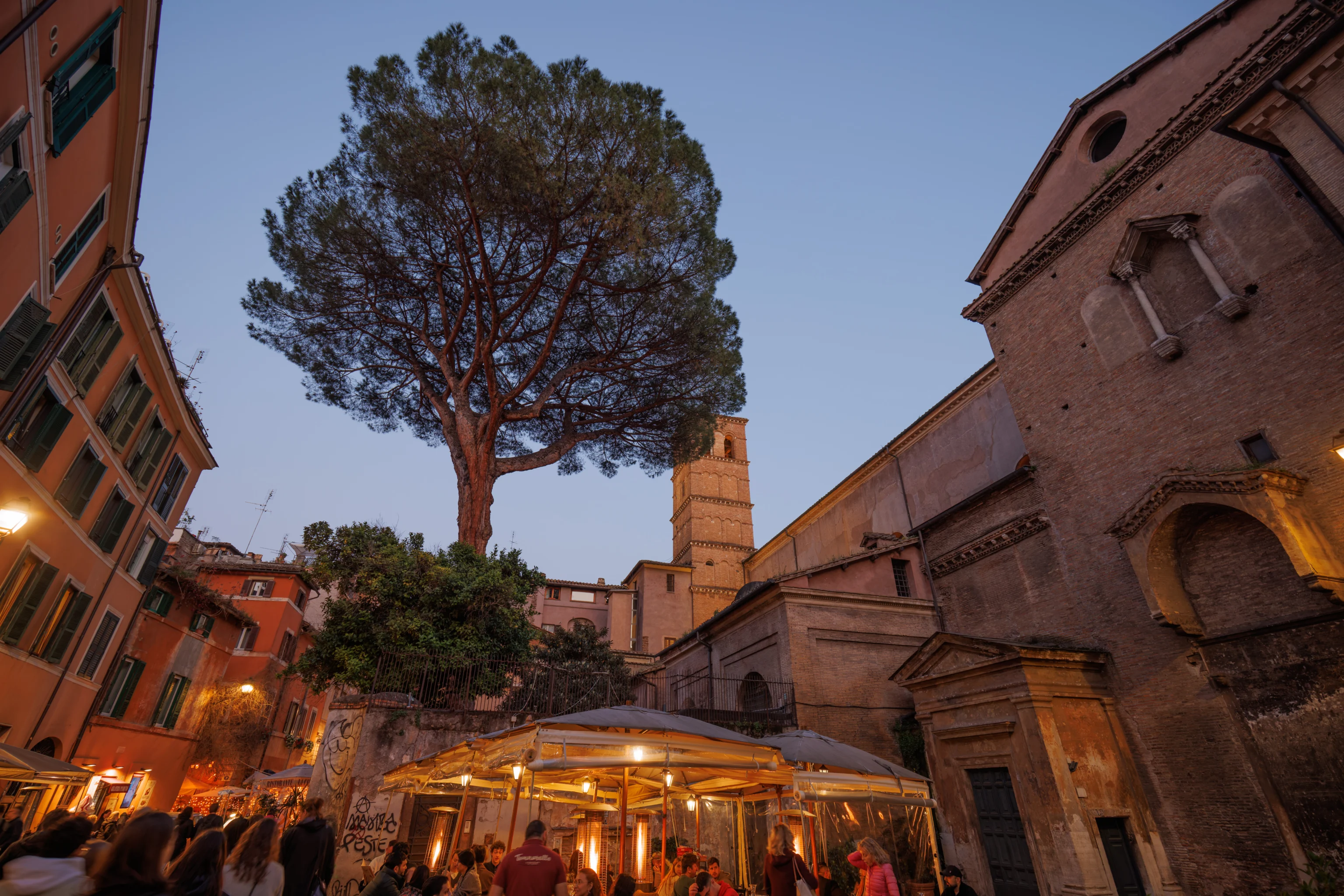
We soon approached our destination, the Basilica di Santa Maria in Trastevere. Trastevere is this neighborhood on the east side of the Janiculum. It was pretty lively with many people walking around and enjoying the various restaurants in the area.
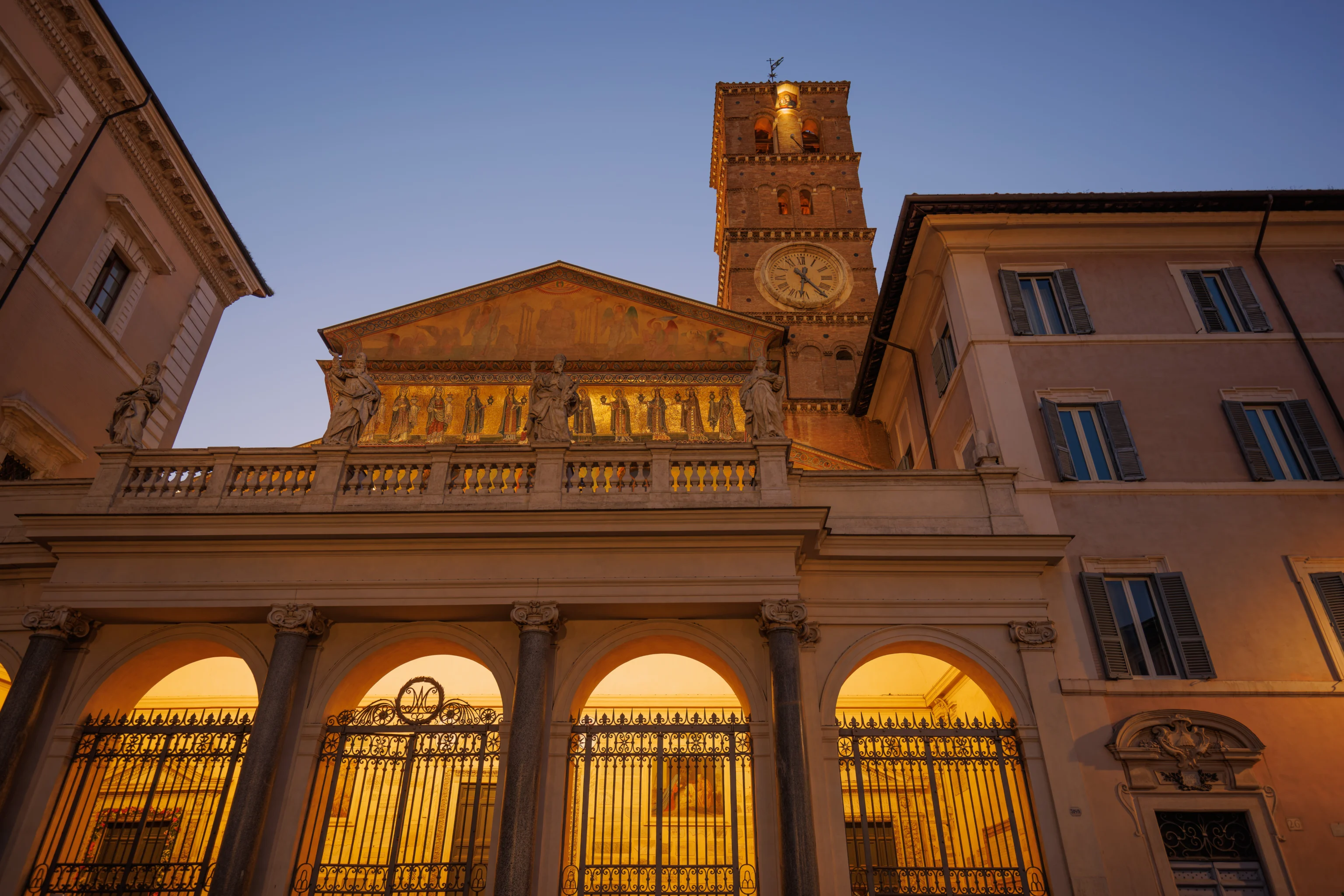
The basilica was, unfortunately, closed by the time we arrived. We probably shouldn’t have trusted the hours listed on Google Maps!
We decided to take a bus back as it had already been a long day for us. The best bus stop was Arenula/Min. G. Giustizia, on the other side of the Tiber just beyond the Ponte Garibaldi.
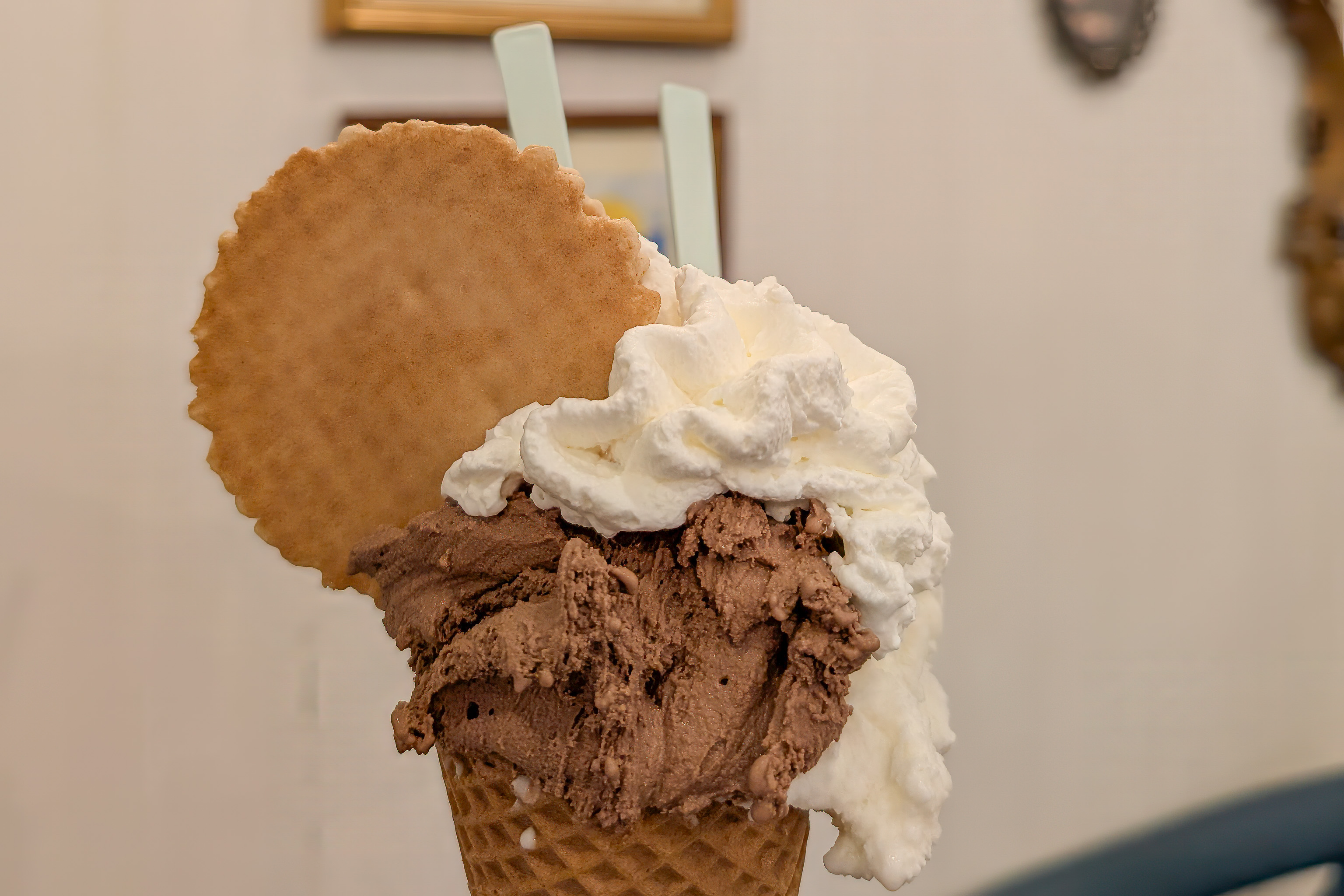
On the way there, we stopped at the Gelateria del Viale for gelato. This was a gelateria that we happened to walk by, though we decided to visit only after seeing it had a 4.7 rating on Google Maps. We got coffee, chocolate, and mint. It was very good and a very good first gelato!
We took the bus to Boncompagni/Piemonte which is actually past the W as we wanted to visit Come il Latte, a gelateria that we saw on a YouTube video.
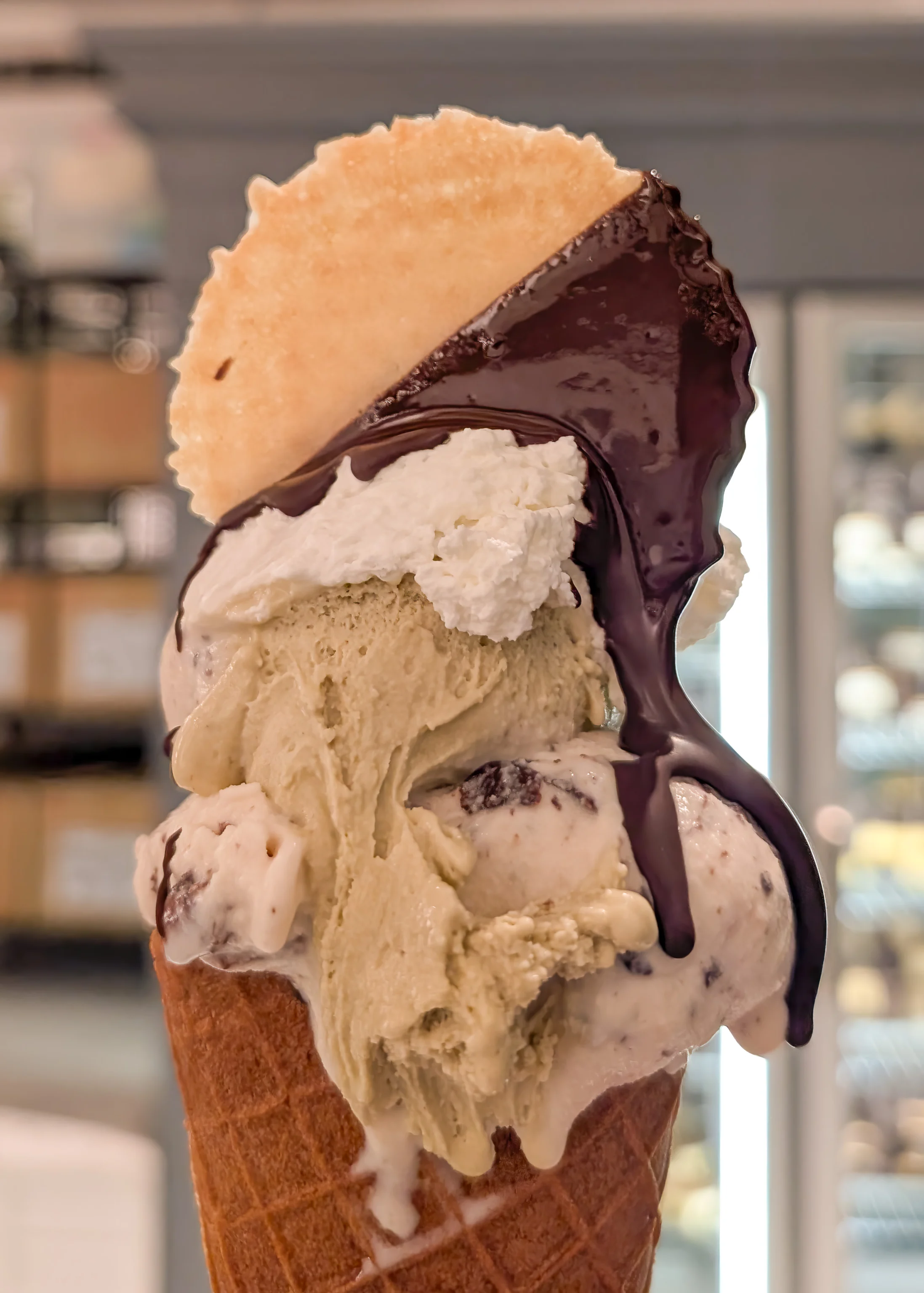
We got kiwi, crispy peanut and chocolate (something like that, might have been a poor translation), and coffee. It was also very good and satisfying!
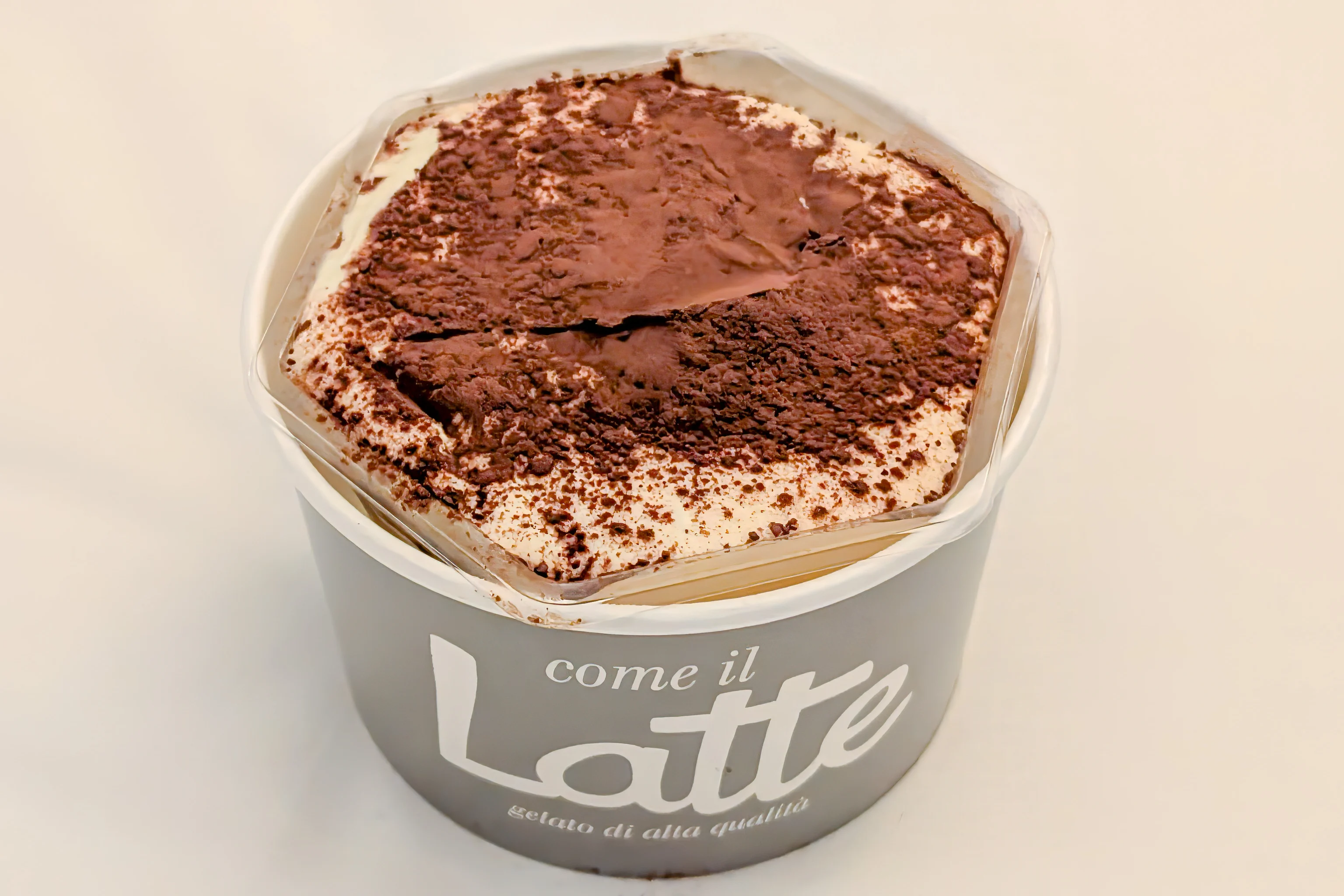
We also took back a Tiramisu which was also very good.
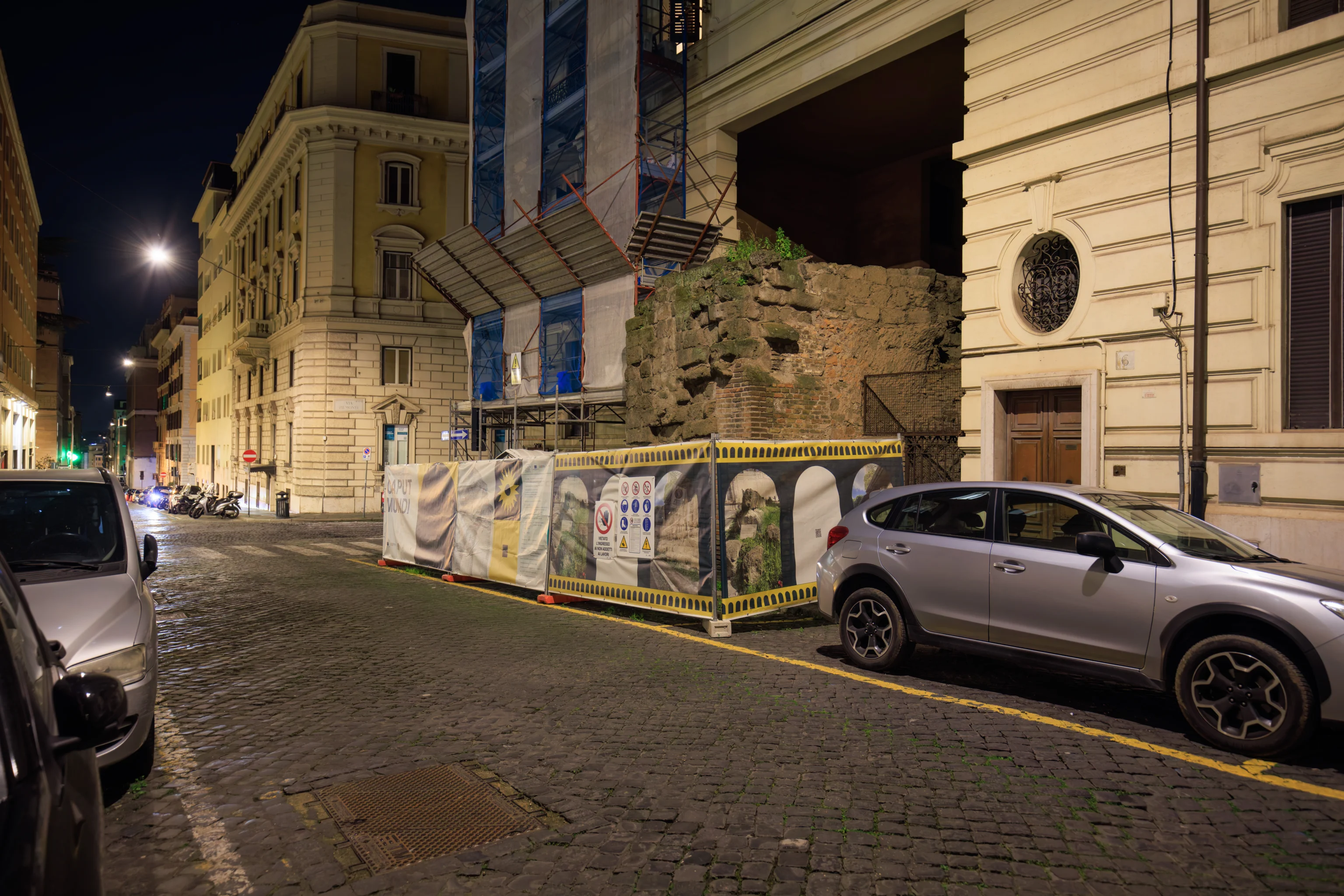
While walking back to the W, we came across a wall section.
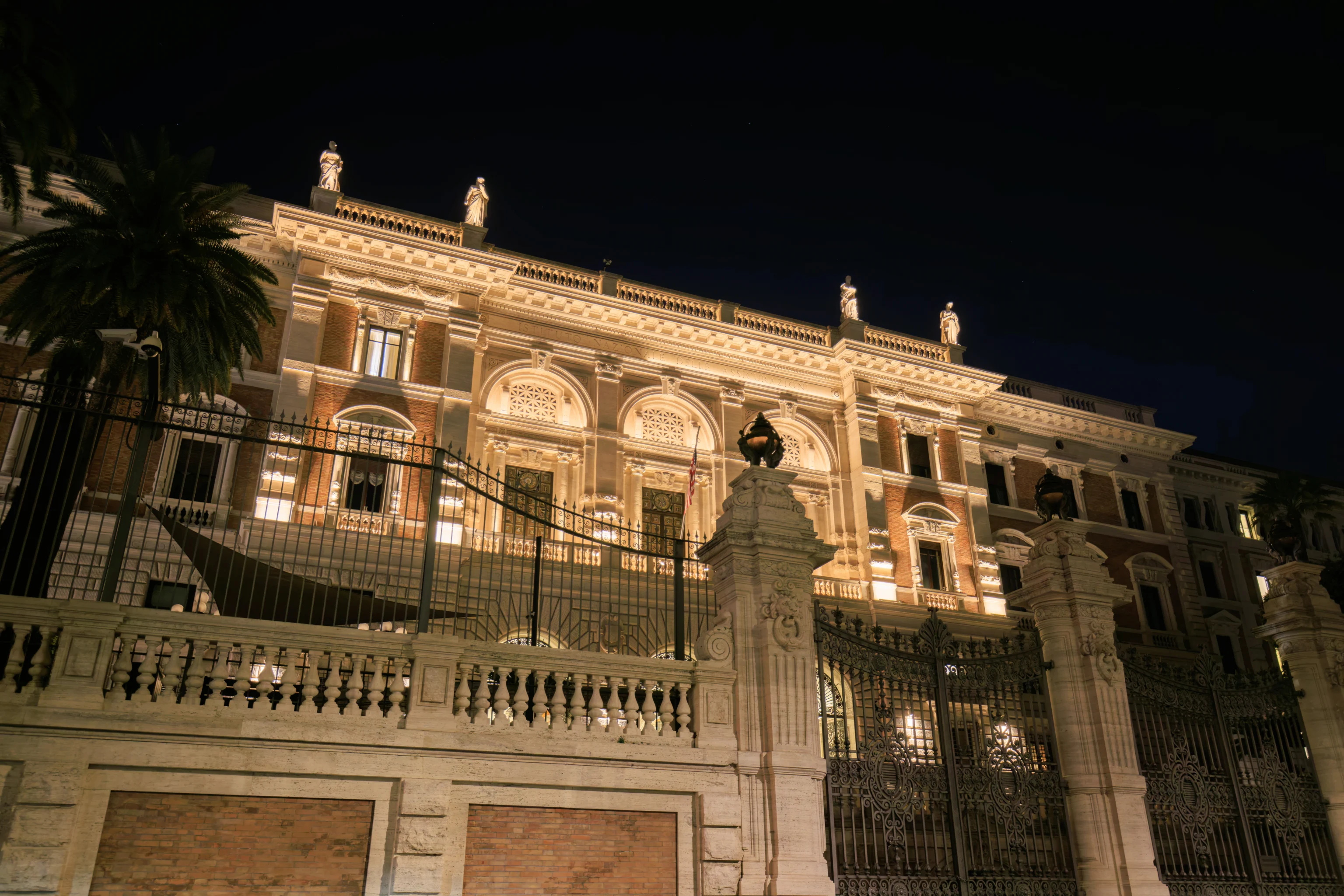
We then walked by a large walled off compound. It was the American Embassy.
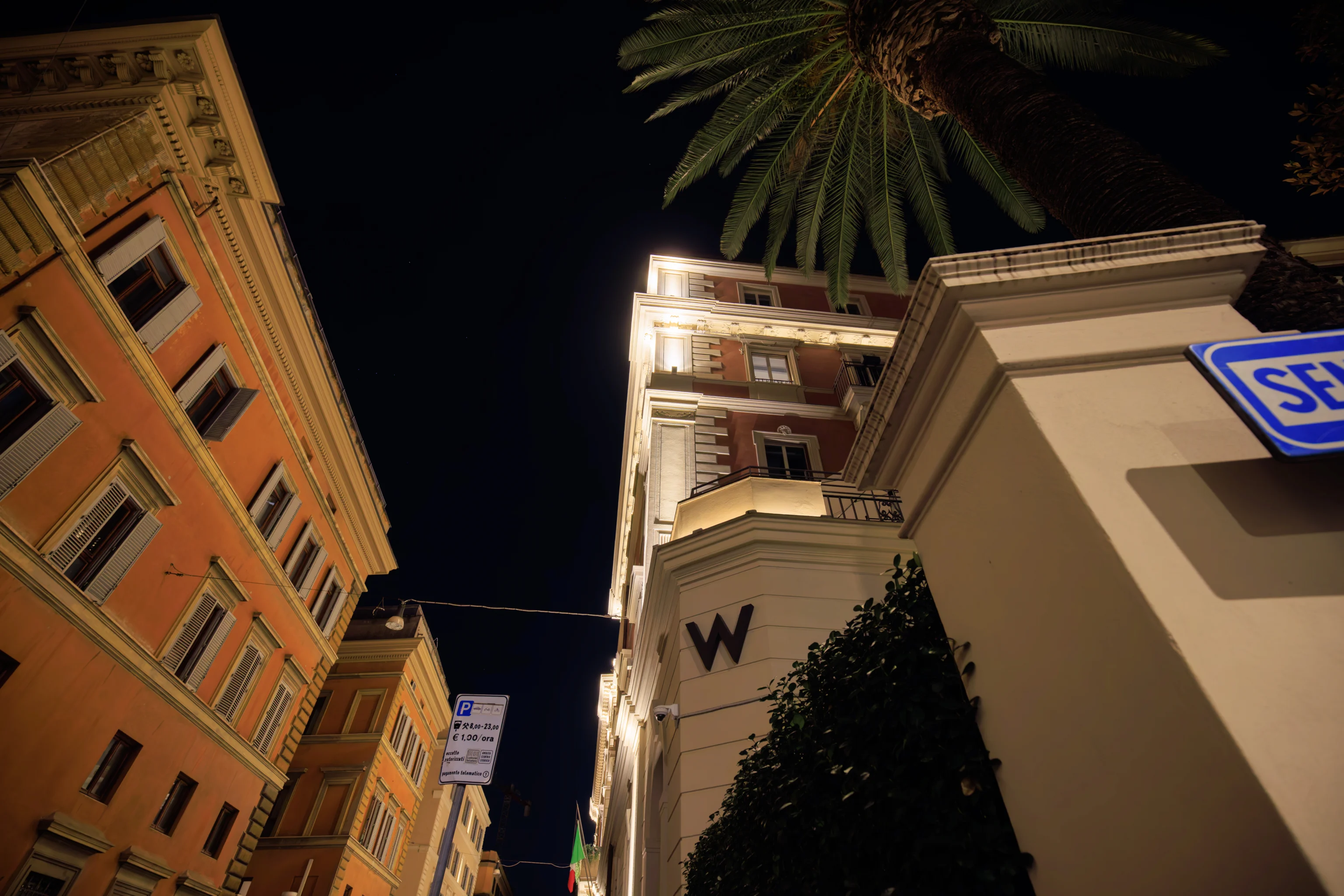
Soon, we saw the W in front of us. While the big W isn’t great at night as it isn’t illuminated, at least it makes it obvious that this is the W, unlike the Life is Grand signate of the Kameha Grand Zurich which we stayed at the last time we were in Europe!
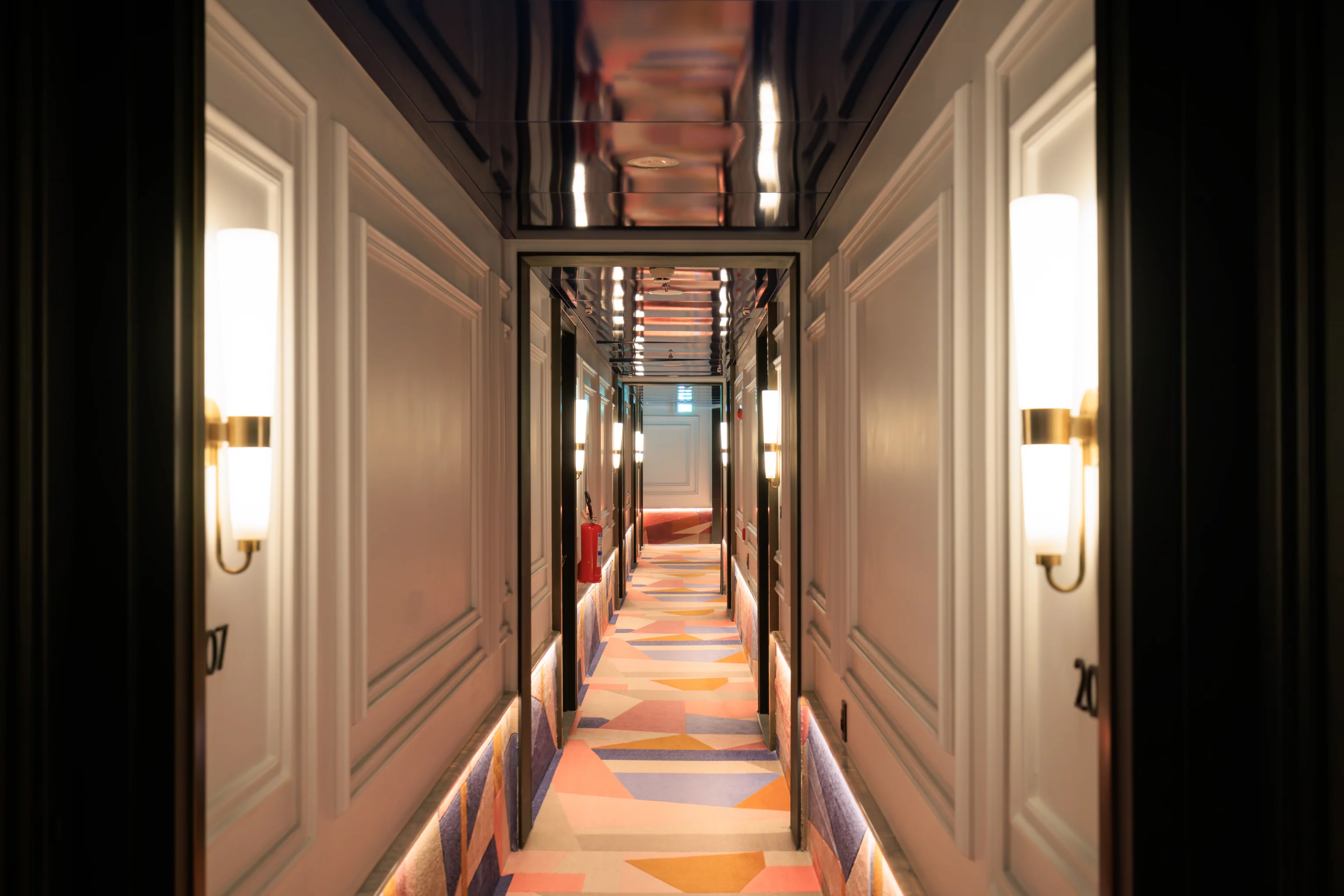
One criticism that we saw online about the W was that it has really narrow corridors. And indeed, the corridors are super narrow!
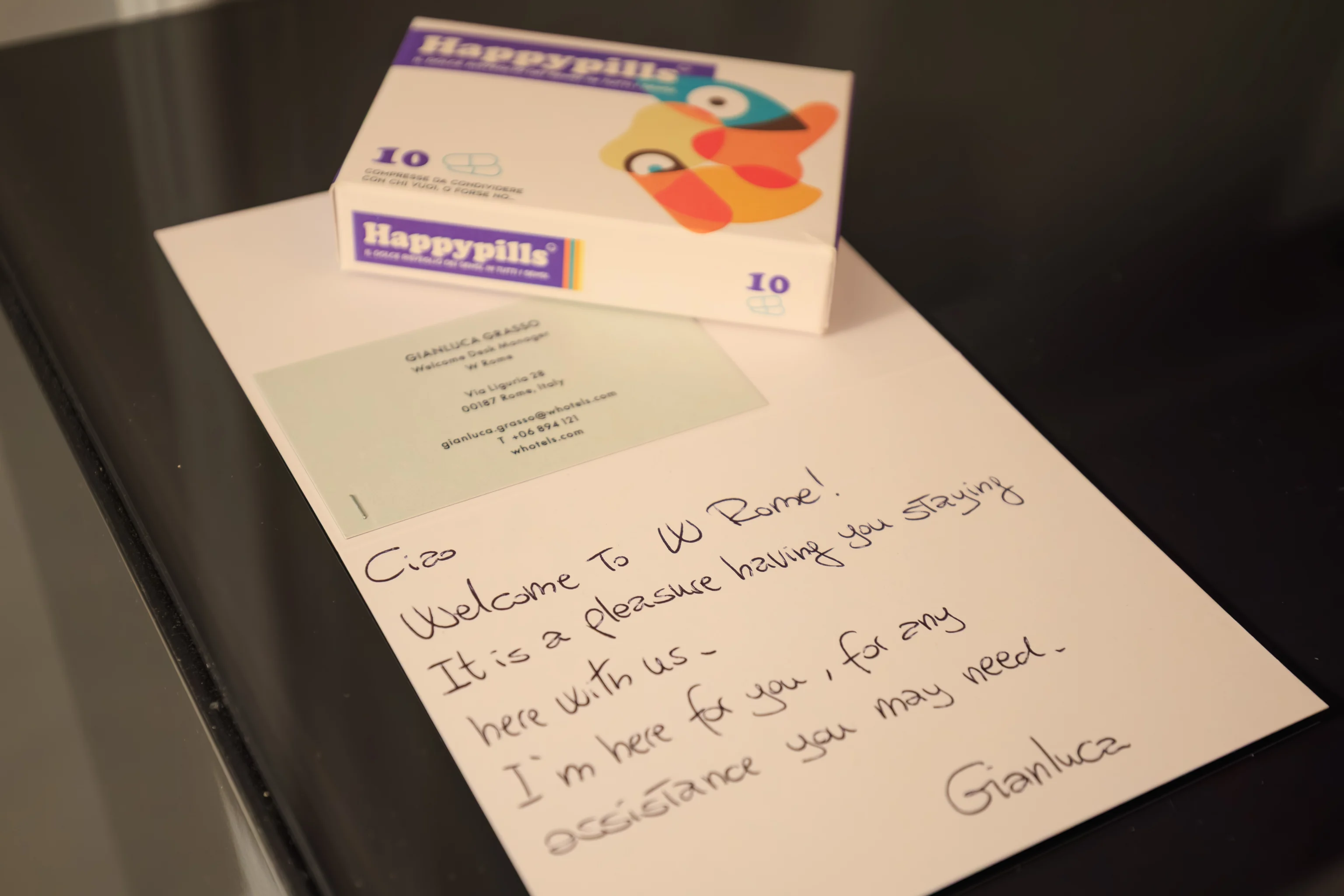
We found a welcome note in our room when we returned. These things are usually placed in the room at checkin time. We possibly showed up earlier than anticipated, I don’t recall if we had done an online checkin which provides an estimated checkin time.

These days, with ample reviews of everything on the internet, very little is a surprise. We already read about the W’s happy pills. They’re just chocolates!
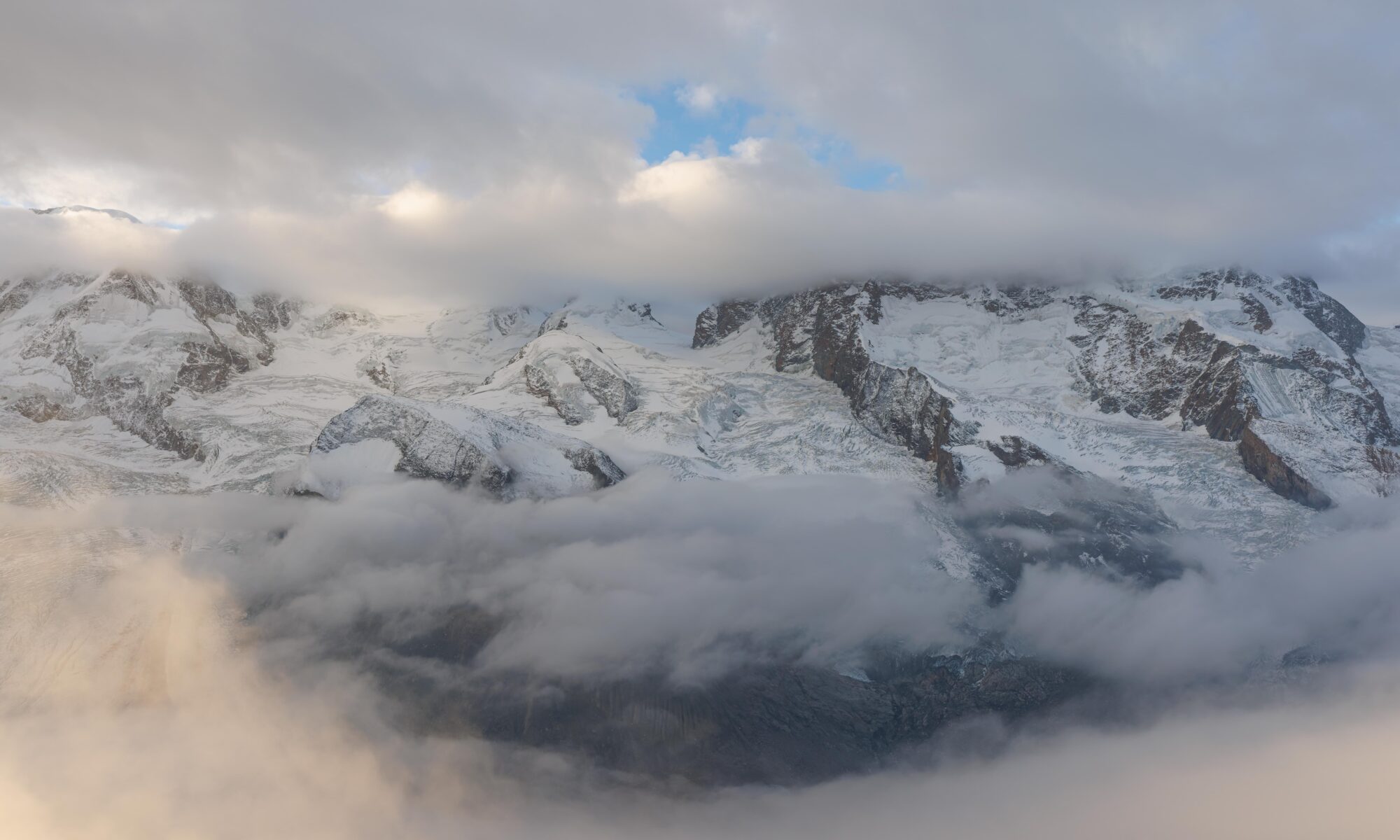
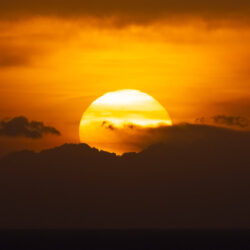
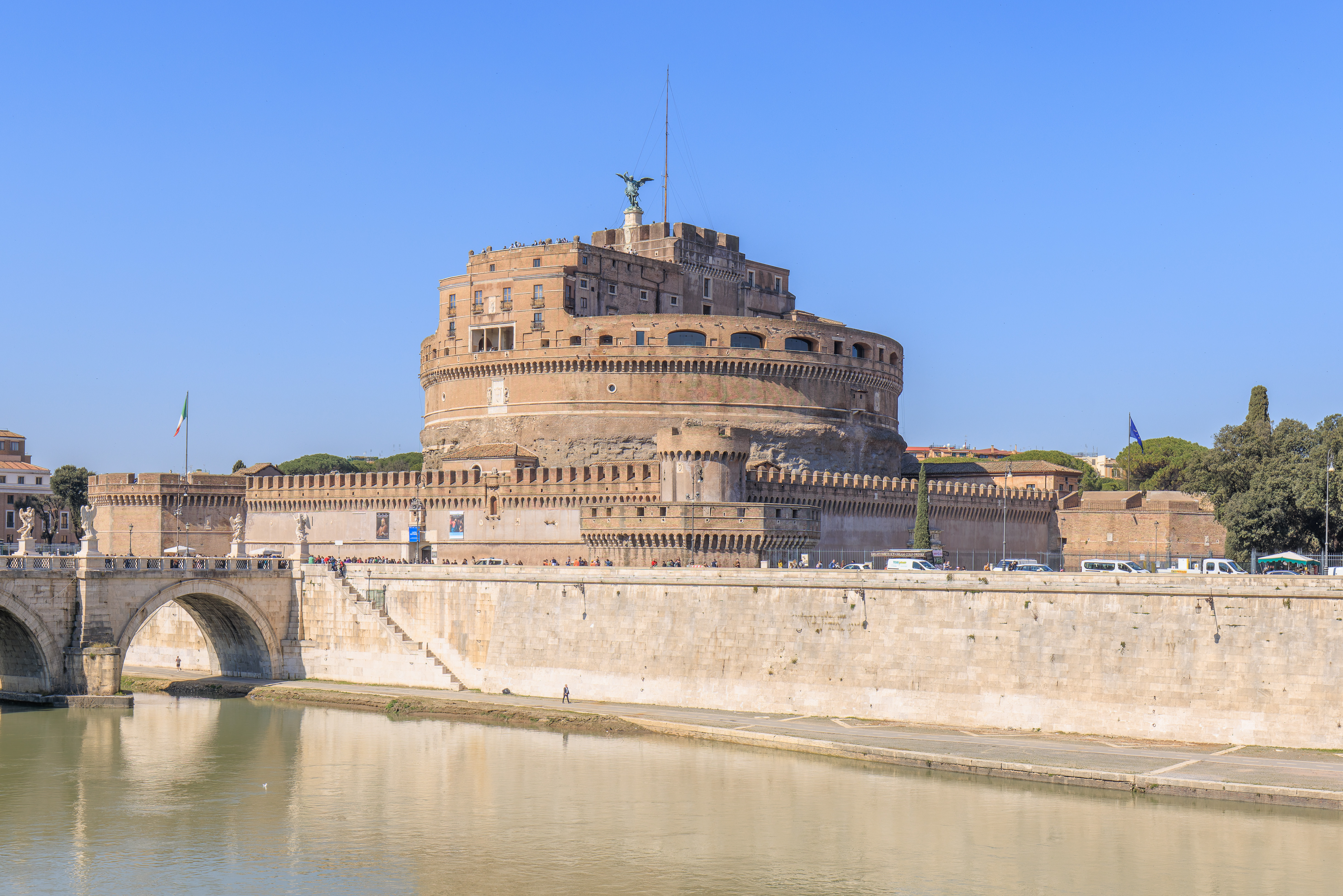
3 Replies to “Rome and the Castel Sant’Angelo”