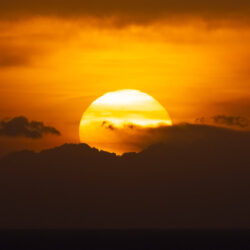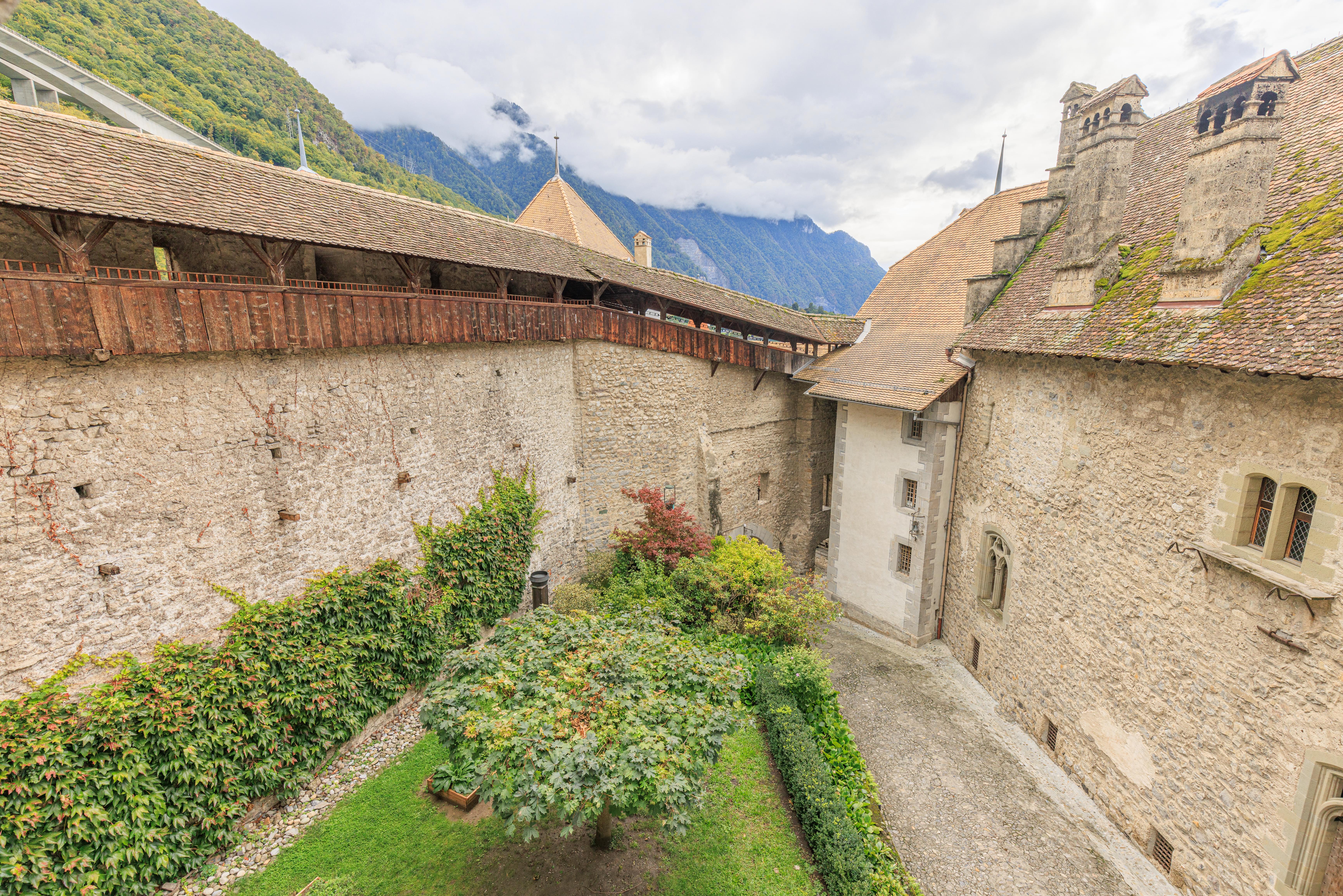We headed out in the early afternoon to the Château de Chillon, a castle near the town of Montreux on the shore of Lake Geneva. We were originally planning on taking the boat from Montreux but the schedule didn’t work out. We ended up arriving via bus instead. We took the audio tour of the castle and learned quite a few things! Much of which we have already forgotten… Hopefully what we did remember is correct!

Our first view of the castle from the bus stop! Its probably not quite as scenic as approaching from the water.

There is a small pedestrian bridge just north of the bus stop that leads to the walkway by the lake and the castle as well. Looking to the north, we crossed just as a train was passing below us. And there is an elevated highway that runs way up above! The window shutters on the tavern across the street remind us a bit of Japan.

We were treated to a nice view of the castle framed by greenery as we approached.

Finally, we could see the modern bridge that serves as the entrance. The castle is surrounded by water, though it is not a moat. The castle is on a small natural island made of stone.

Our first view of an outdoor area instead the castle walls. The audio tour route is numbered and will sometimes appear in these photos.

Not all the rooms have a corresponding audio tour section. This room, a wine cellar, is the first room on the tour path and does not have any audio description.


Continuing onward, we entered a large room that is at the very bottom of the castle. The original island rocks are visible on the ground and act as the foundation for the structure.

The audio for many of the rooms recommended looking upwards to admire the historic ceiling structures.

There was a little door which led directly to the water and this view. I believe the audio said it was an escape path?

The next rooms contained a prison and what sounded like a torture and execution chamber. One wall had this depiction of the crucifixion. No one knows who commissioned this art.

Throughout history, visitors have inscribed their names on some of the columns. One of the famous inscriptions is by the British Lord Byron who visited and wrote a poem about a prisoner at this castle.

Once again, look up.

At the far end of the room, there was some wood on the ceiling. The construction techniques of the day would have used wood to temporarily hold the structure in place. The wood would then be removed. No one knows why these are still here.

The remnants of a chapel of some sort. There was a reliquary somewhere in here.

Back to the outside! The audio guide mentioned that the in ancient times the walls would have been a whitewashed plaster like here. Both the inside and outside would have looked like this. I’m not quite sure if the narrator was joking but he mentioned that they didn’t plaster all the walls because modern day people have certain expectations of what a castle should look like, and those expectations don’t include smooth(ish) white colored walls!


A slight incline led to this little grassy field. Just about the only grass on the entire castle island.

Back inside, where the lord would have had his meals.

There was a cooking area in the dining room.


Once again, look up. Fancy wooden ceiling! I’m sure there was a bit more narrative in the audio guide but neither of us remember any specifics here.

Another big room. The narrator mentioned that in those days rooms would not have had any permanent furnishings so fancy containers like these would have been used to hold things.

Yet another different ceiling.

Another cooking area.


This would have been a room that belonged to a member of the lord’s family. Apparently back then they slept inclined with the upper body propped up with many pillows.

Yet another little kitchen area?

This next room contained the coat of arms painted high up on the walls of various bailiffs associated with the castle. I believe these would have been something like government officials today? This photo shows just five but there were many, many more painted on the walls.

The castle was first under control of the French House of Savoy. The castle subsequently fell under control of the Bernese, aka the modern Canton of Bern. Their coat of arms is visible above one entrance to this room.
As for the Savoys, they ended up in what is now part of France adjacent to Switzerland.

The castle eventually came under control of the Canton of Vaud which seems like it was formed out of the Bernese? Their coat of arms is not quite as interesting as the Bernese bear.


This following room had artwork painted on the walls. Some may have been gilded or otherwise made fancier. Painting the walls was an alternative to hanging tapestries back then.

Back outside to a little courtyard that has a bit of the view of the adjacent mountains and the modern highway running above.


Also, some fantastic scenery!

Looking towards land from the edge of the castle.

And from the same place but a bit to the right. We were just down there in that empty courtyard.

Looking up towards the turret where the previous few photos were taken.


I believe this was the most recent chapel to have been built in the castle. The audio guide mentioned the artwork on the ceiling was original while the walls contained reconstructed art that might not be historically accurate.

A very medieval looking section of the castle!

There were many paths going here and there. Many were high up above like these.

The main keep of the castle. The little door like opening would have been the only way in. Basically, use a ladder to climb up and then pull the ladder up with you so there is no way for anyone to follow without bringing their own ladder. Good for defense.

A fancier ceiling than many of the others we saw.

We ended up back at a lower level of the castle where the original island rock was visible. Unfortunately, we don’t remember the significance of this particular room.



The tour route once again led outdoors. This section of the castle had a sloped ground. This was a defensive feature intended to make it harder for invaders to get into the castle as they would have had to walk up this steep slope.


We walked through many more passageways on our way to the keep, the final destination of the tour route.

The view from the keep looking down at the little grassy field.



Finally, the very top of the keep! There were 76 steps to get up there, many of them rather narrow and a bit steep. The flooring seemed mostly modern and it wasn’t clear what the interior would have looked like historically.
The very top had windows in all four directions. However, they were covered by rope netting to keep the birds out. Unfortunately, the rope netting meant trying to use a wide angle full frame lens was impossible. The only thing that was usable and provided a reasonable wide angle view was the cell phone.

Upon exiting the castle, we walked a bit to the south to get a different view of the castle.

We ended our visit at a bench a bit further to the south!



2 Replies to “Chateau de Chillon”