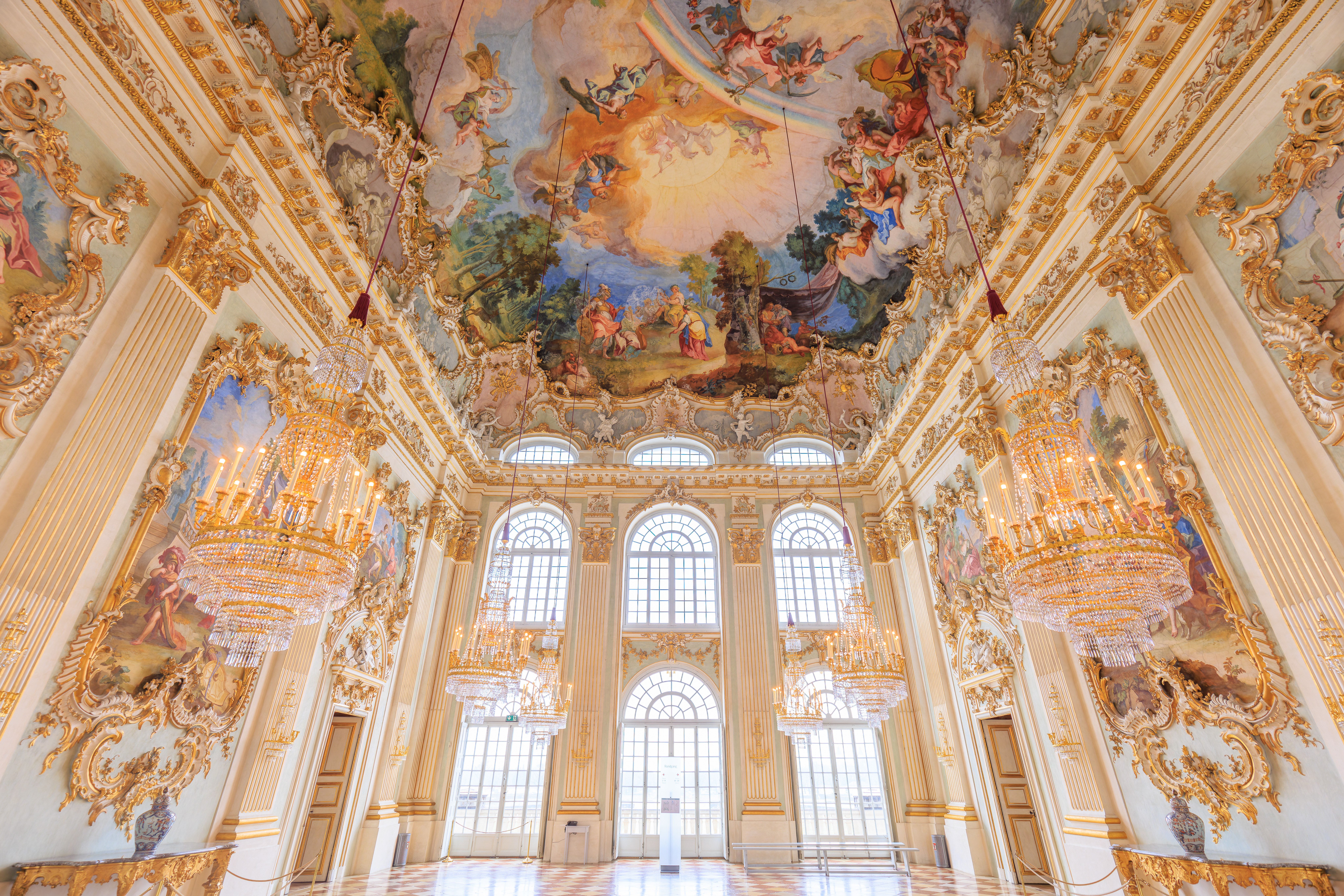After breakfast at the Le Méridien, we visited Schloss Nymphenburg. After spending the morning there, we returned to central Munich for lunch and to explore the old town area a bit more. We visited two historic churches, the Asamkirche and Frauenkirche, and walked around the exterior of the Neues Rathaus.
Breakfast
After waking up at the Le Méridien, we headed downstairs for breakfast at 6:30am. We generally prefer to go as early as possible as it usually much less busy than later on in the morning.
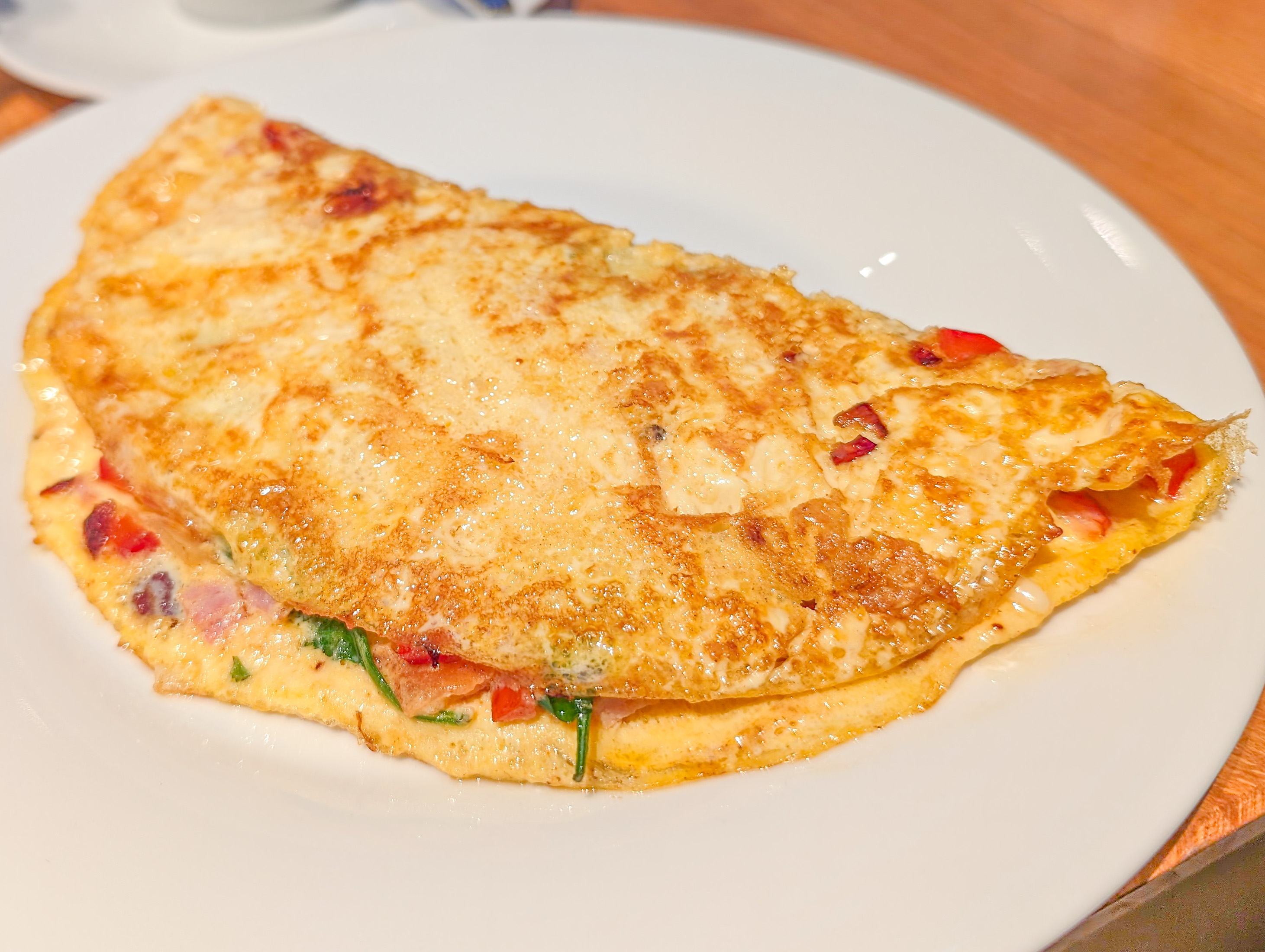
Breakfast is served in Irmi, the hotel restaurant on the ground floor and is buffet style with an omelette and egg station. I got an omelette with everything but mushrooms. It was very well prepared and was excellent.
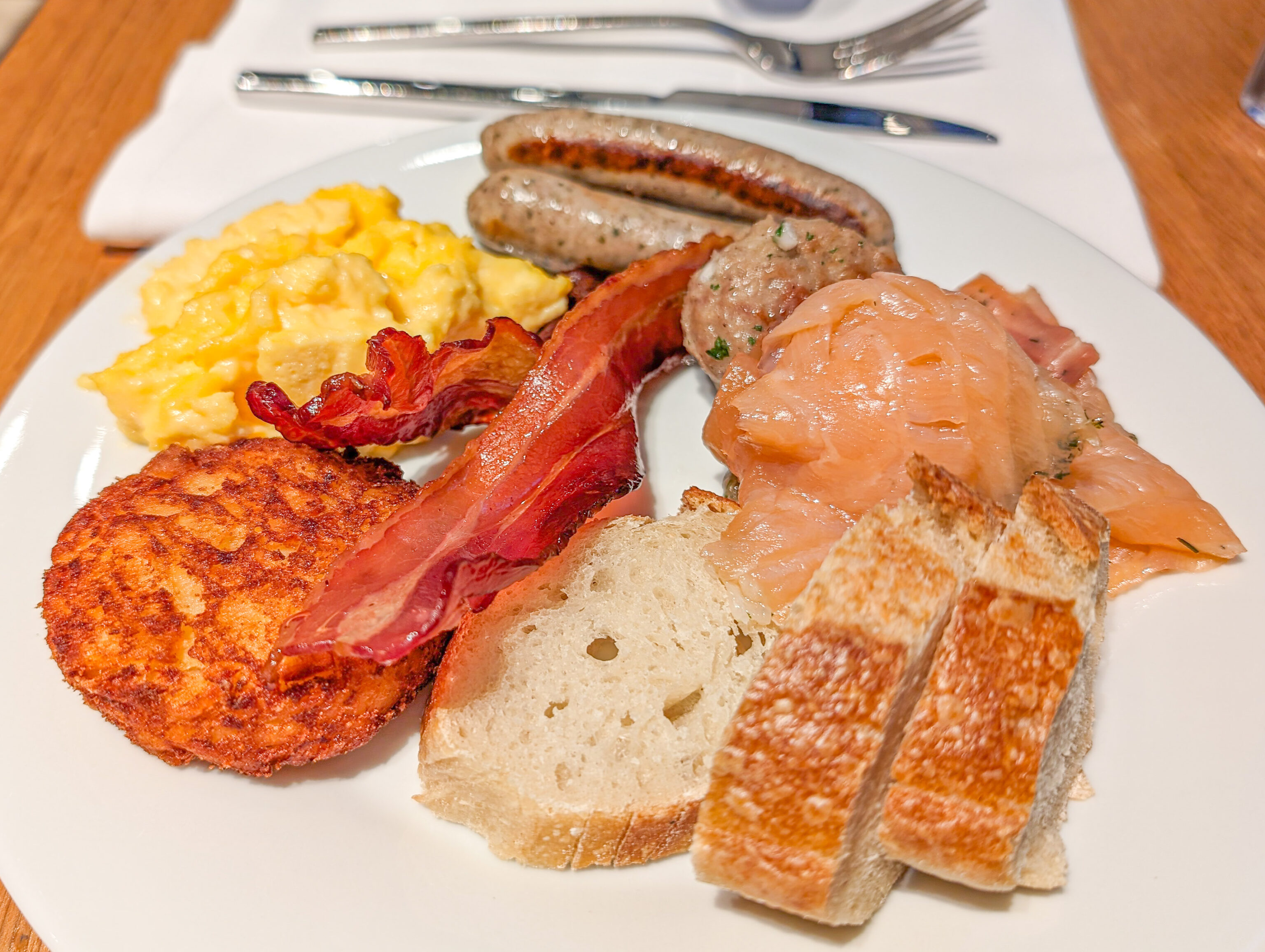
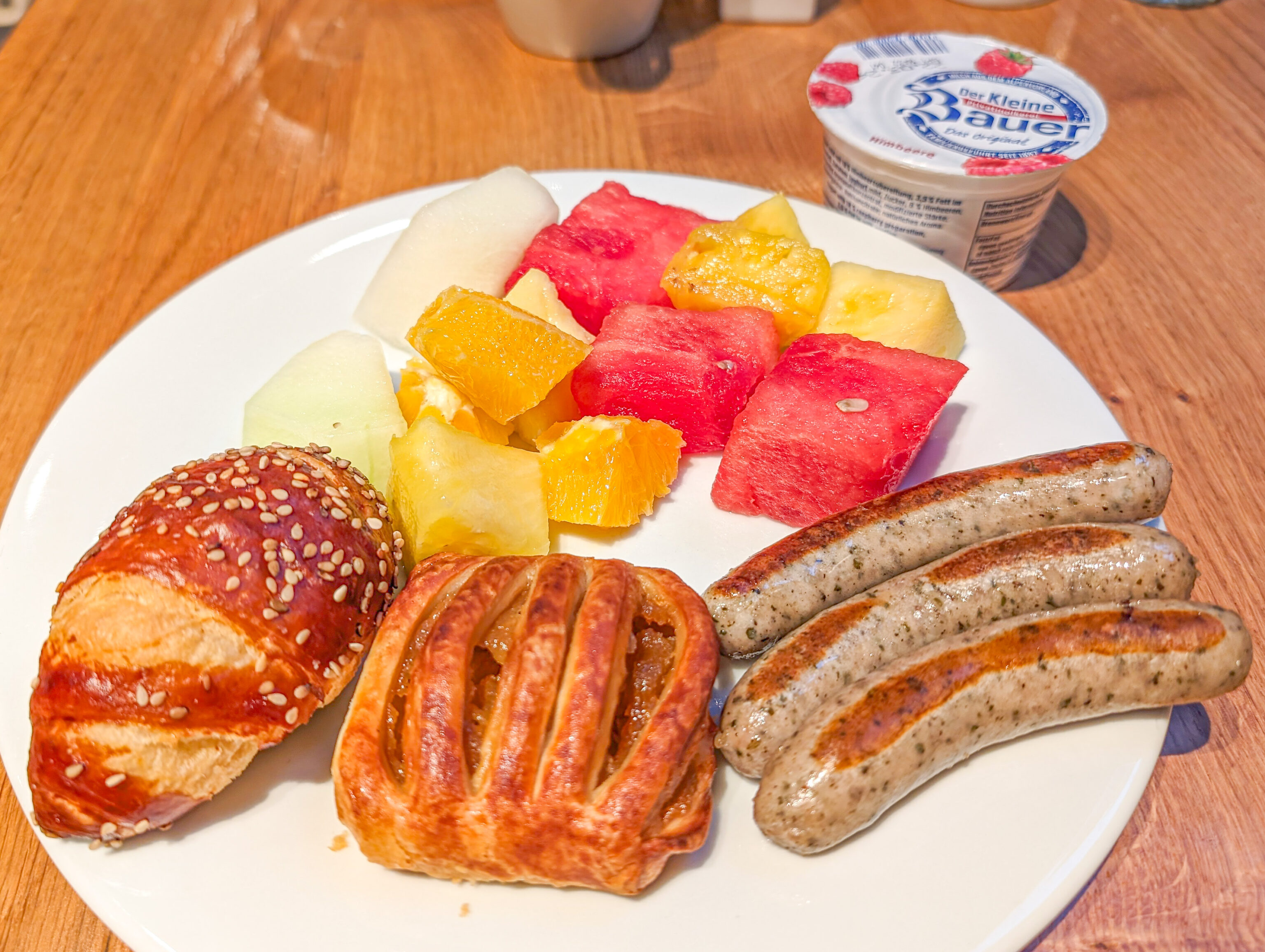
The buffet items were generally very good as well with American, German, and general Western European selections. There were a few pretzel bread options as well as regular pretzels, adding a bit of extra German flavor to the offerings. We were also happy to find Nürnberger sausages. We enjoyed them on our previous visit to Germany when we visited Nürnberg. These were pretty good, though not as good as the ones freshly grilled in a wurst stand.
The only thing that wasn’t good as the bacon. These were something like trying to eat leather. We don’t know what German Frühstücksspeck (Breakfast Bacon) is supposed to be like or what the preferences are but it seems like a stretch to imagine they would like what was served here!
Schloss Nymphenburg
Schloss Nymphenburg (Nymphenburg Palace) doesn’t open until 10am. We rested for a bit before finally heading out via U-Bahn and tram. We got off the tram at around 8:50am.
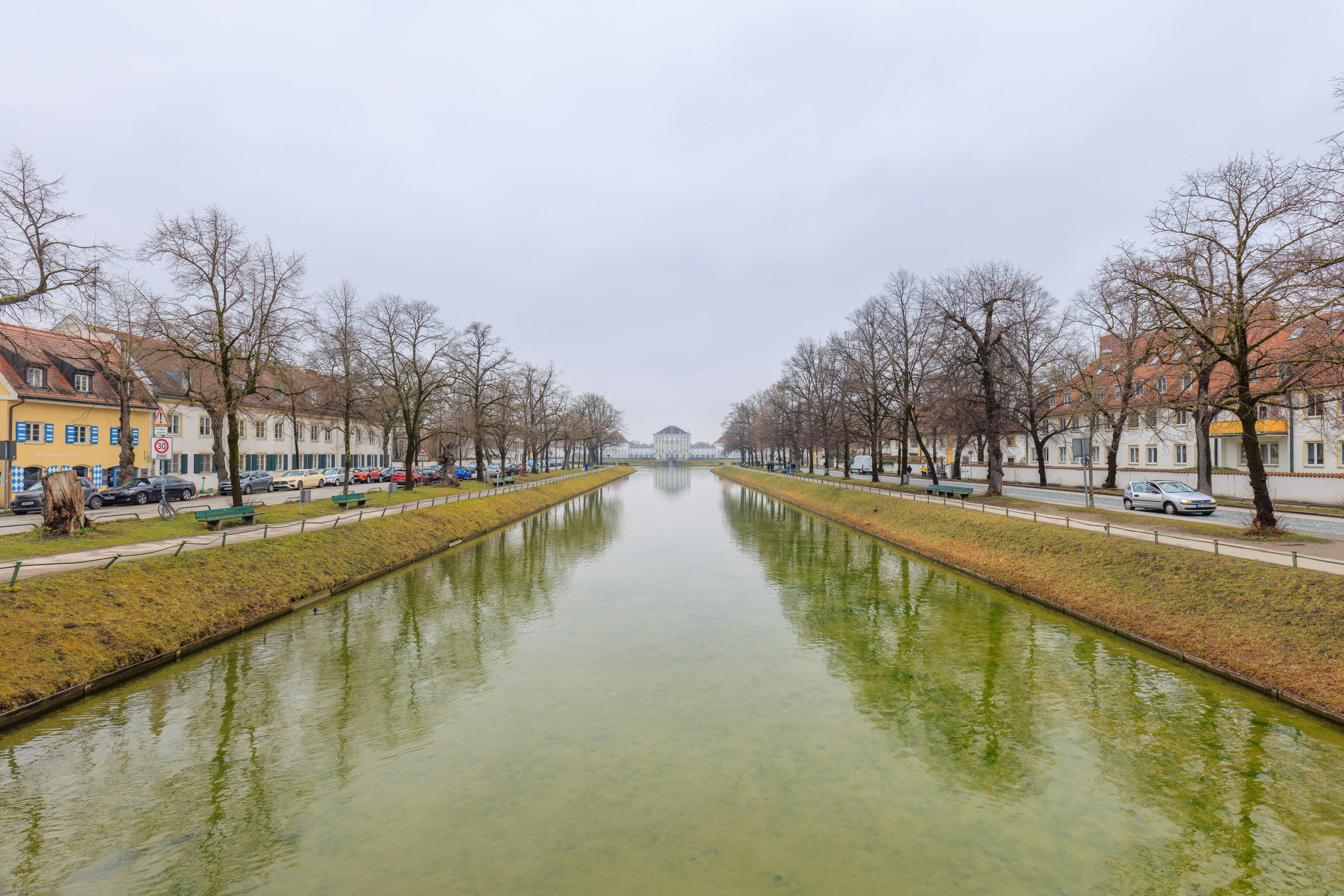
The tram stop is on a road to the east of the palace. We arrived early as we knew we would need to walk to the palace.
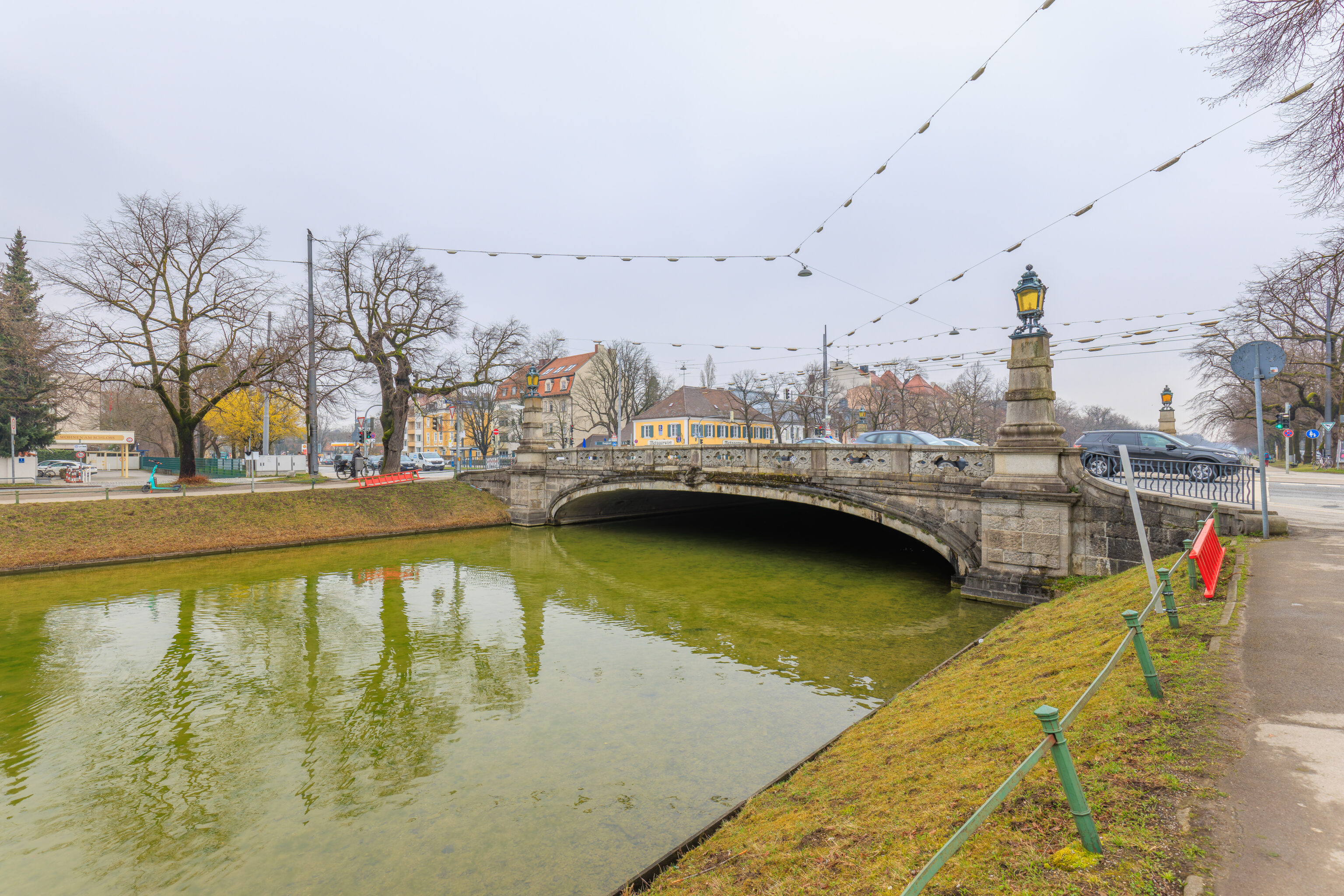
We crossed this bridge twice, once on the tram and again by foot. The river here seems to be an extension of the Schloßgartenkanal (Palace Garden Canal) which primarily runs through the palace garden on the west side of the palace. We started heading towards the palace on the south side of this canal.
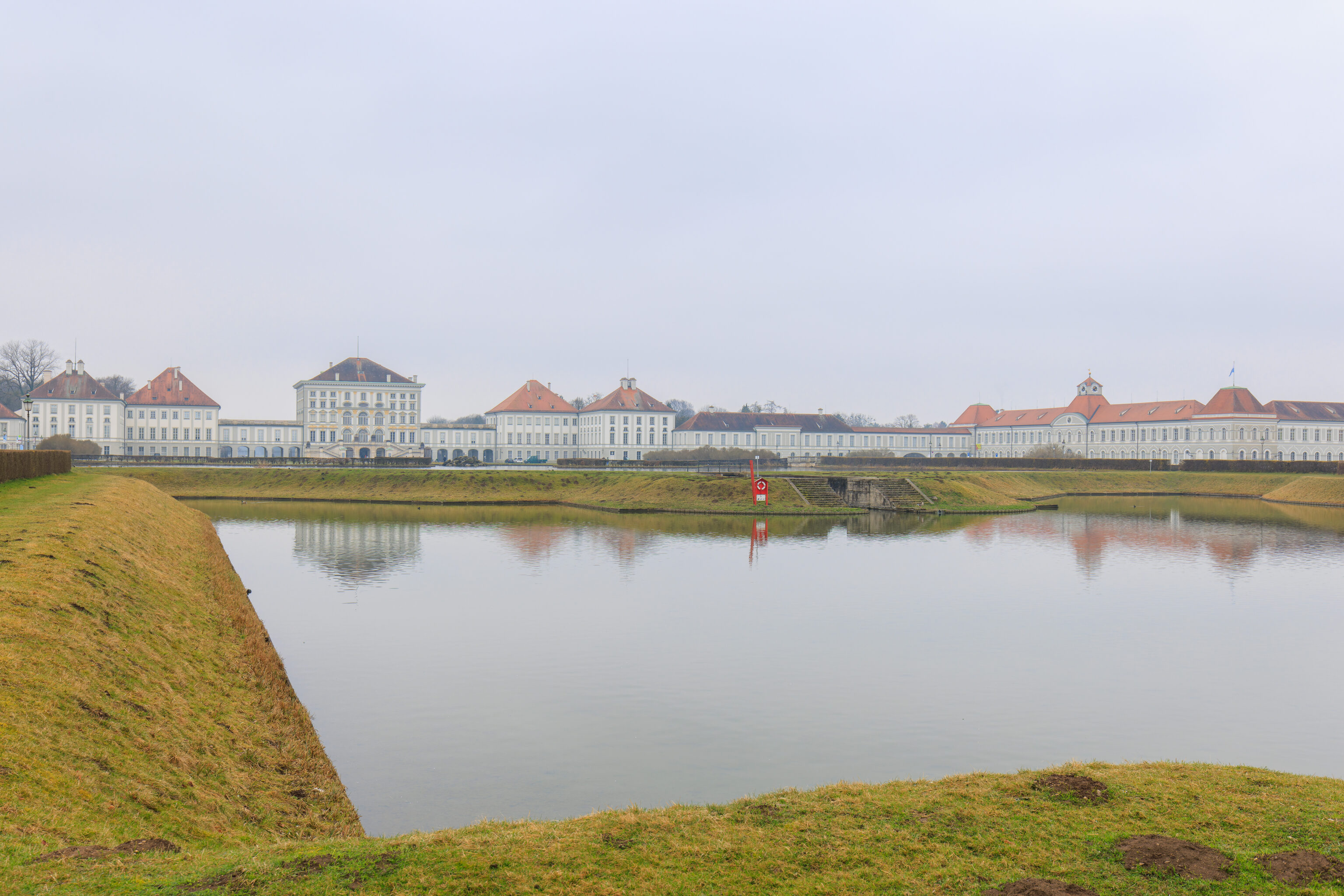
There are many connected buildings that form Schloss Nymphenburg. The palace also features quite a bit of water on the east and west sides.
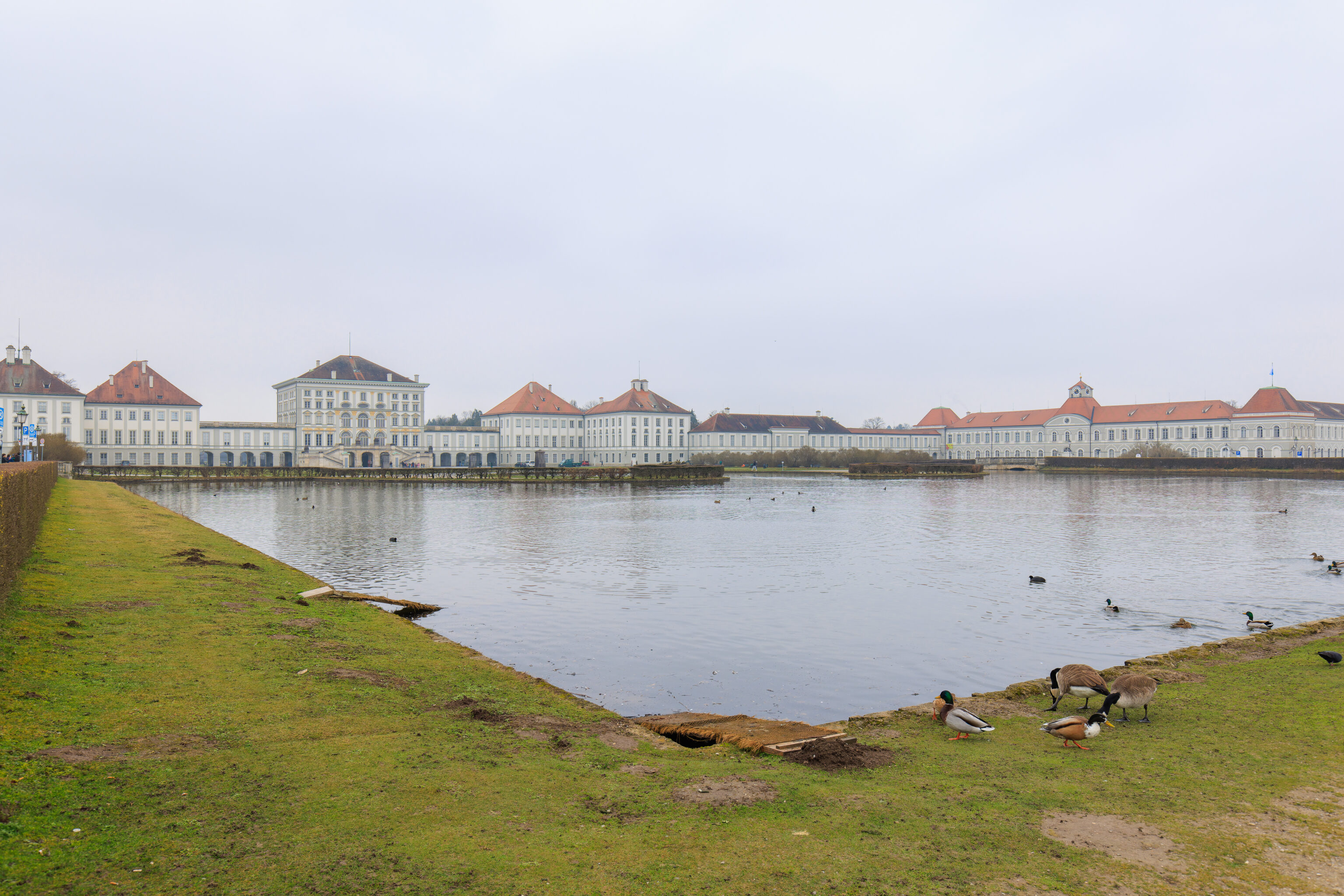
Various birds were enjoying the artificial lake on the east side of the palace. Some, like the Mallards and Canada Geese, were quite familiar to us. We also saw a few Eurasian Coots. One duck we weren’t sure about is the one at the bottom right, in front of the two Canada Geese. It seems to be built like a Mallard but the feather colors don’t like male, female, or immature Mallards. Thanks to r/whatsthisbird on Reddit, it is a Domestic Mallard!
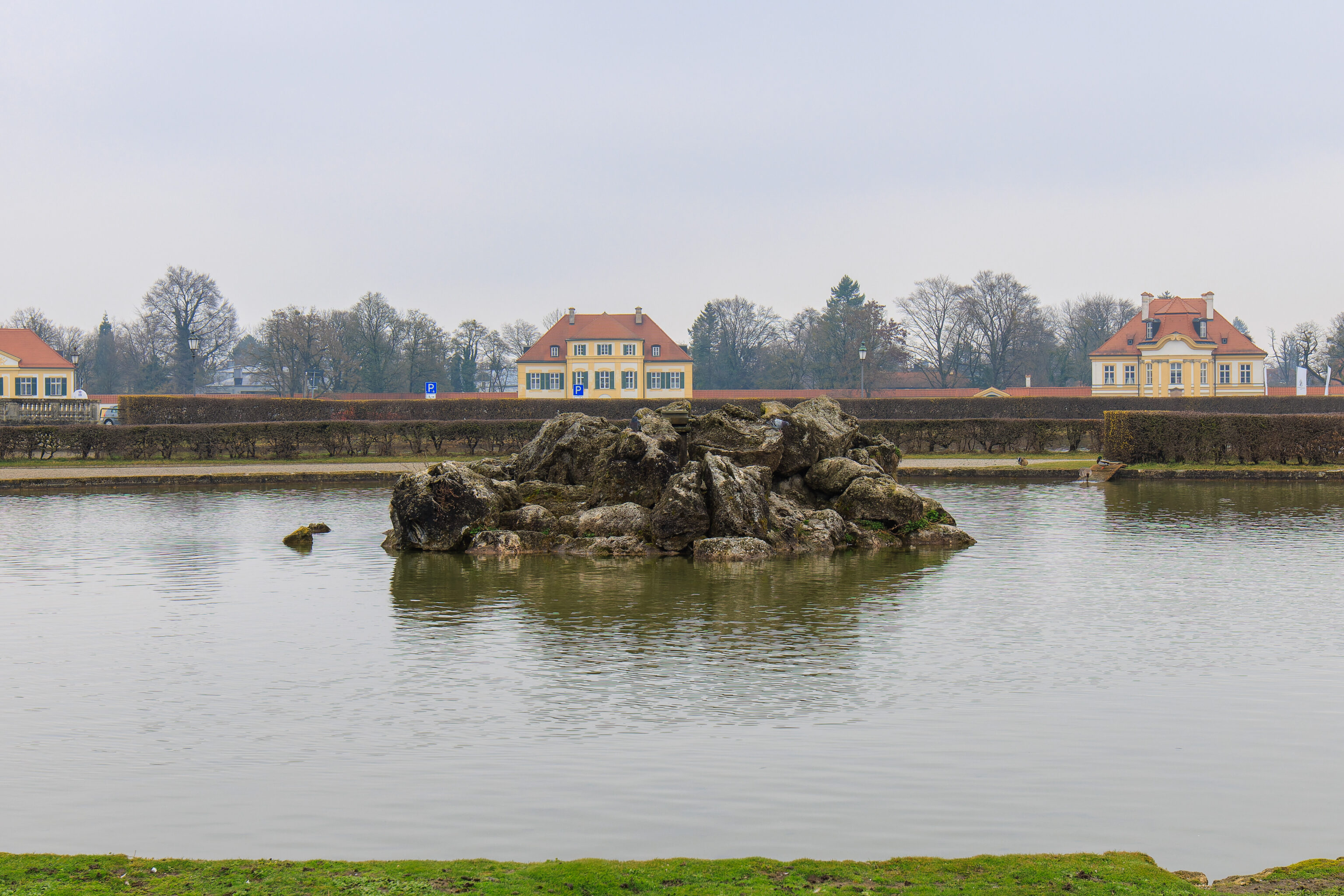
This pile of rocks in the middle of a crescent shaped pool of water in front of the palace is a fountain during the other seasons.
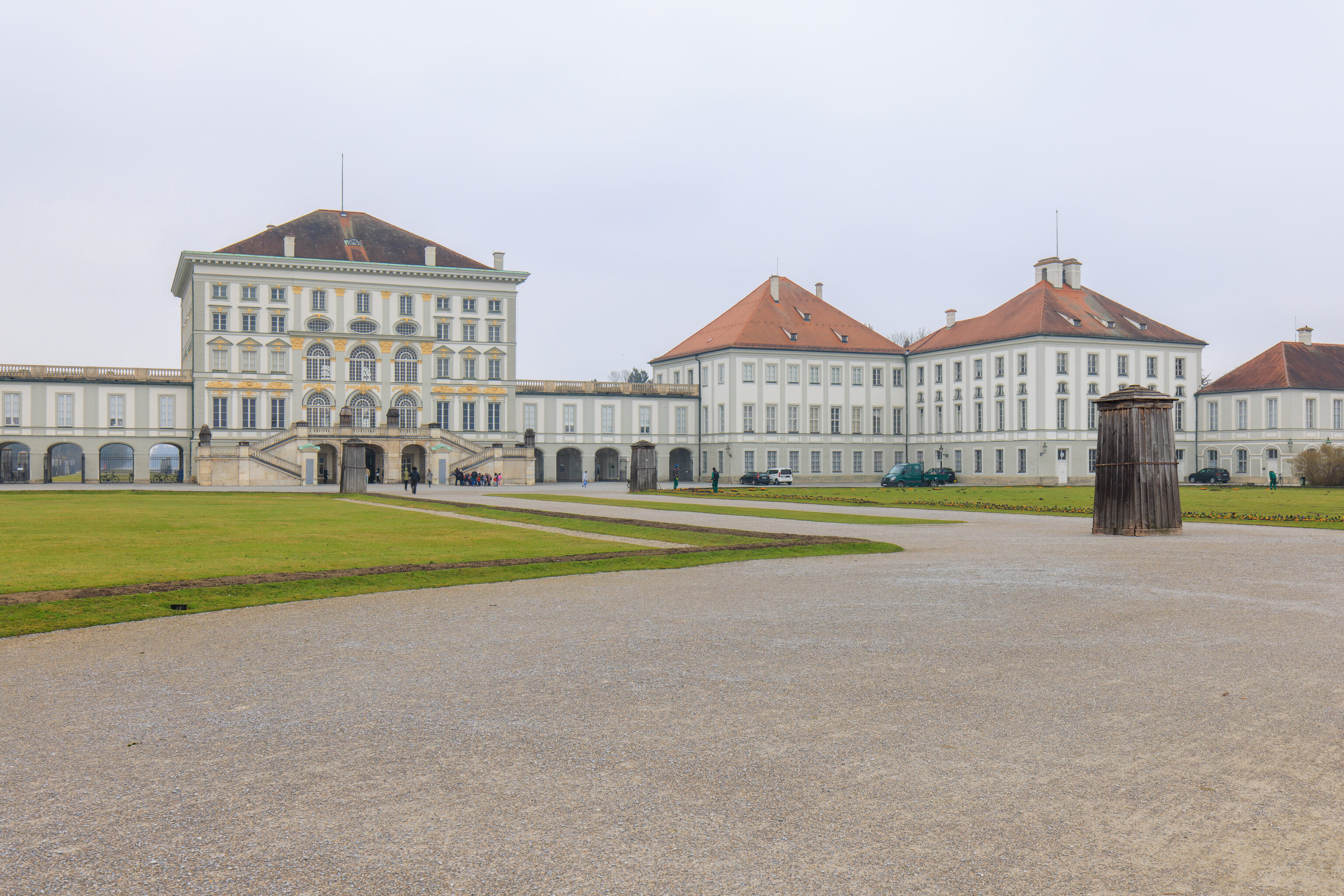
It looks like the statues in front of the palace have all been covered for the winter!
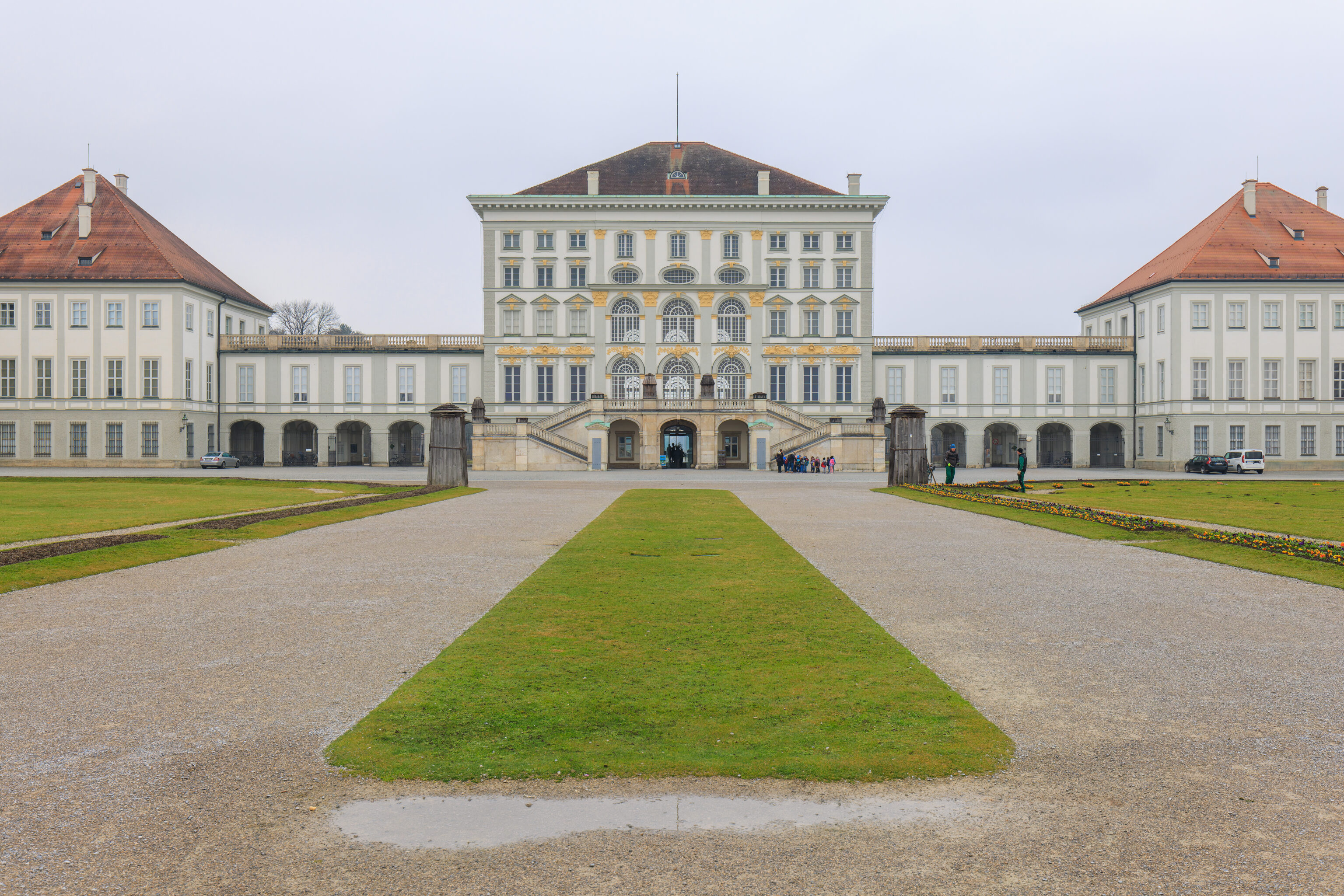
The main palace building from the front.
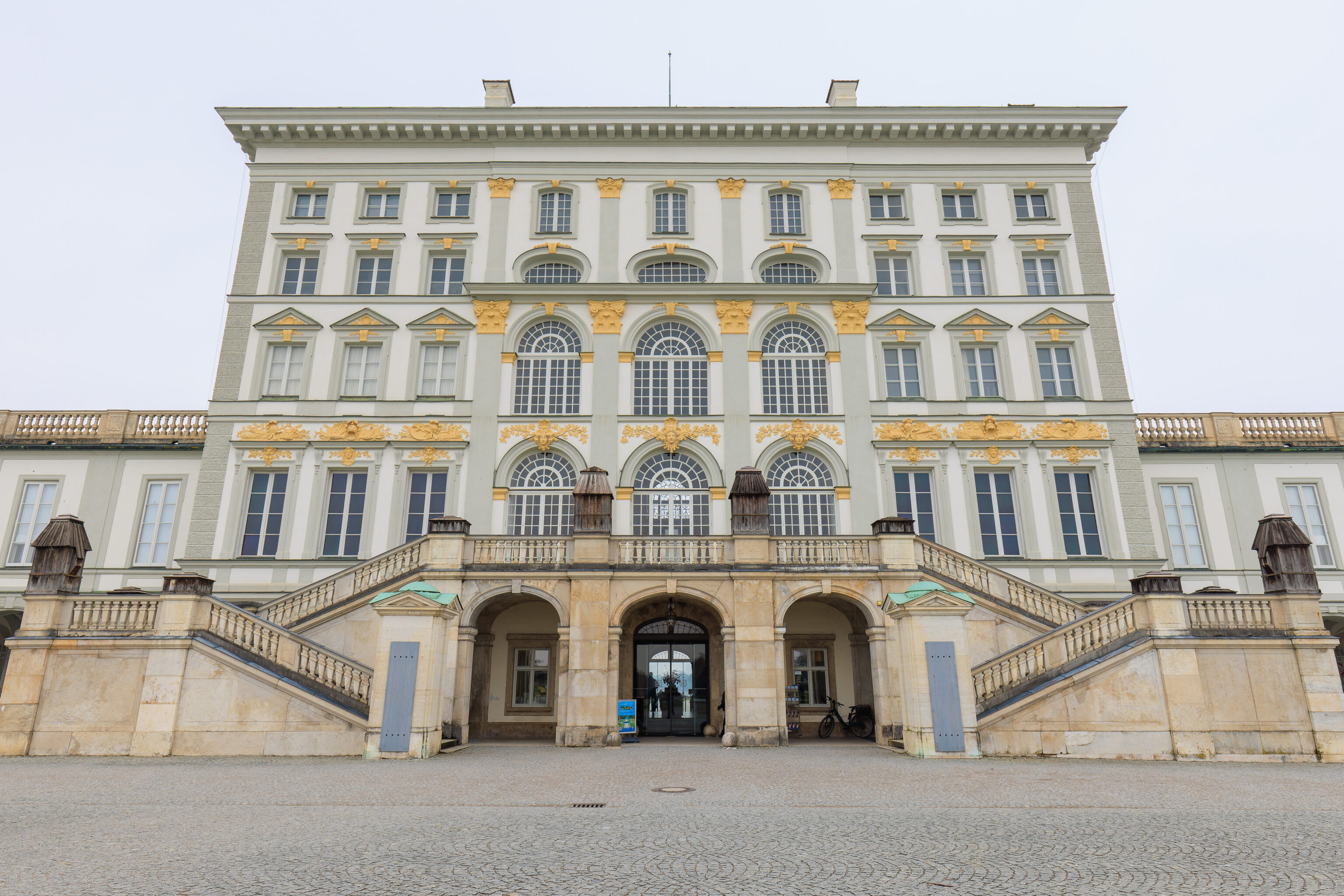
We initially weren’t sure where the palace entrance for visitors would be. It turns out it is right here in front! The doors lead into a combination gift shop and ticket office.
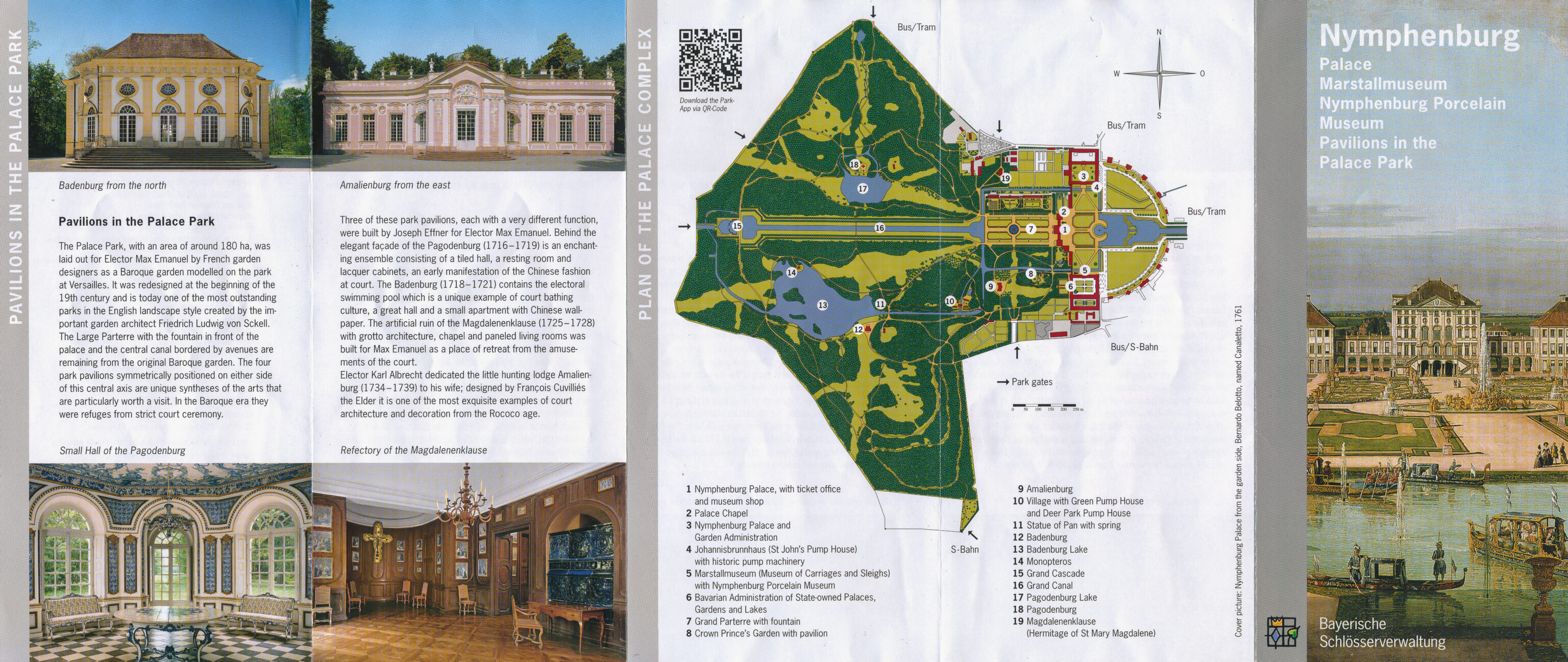
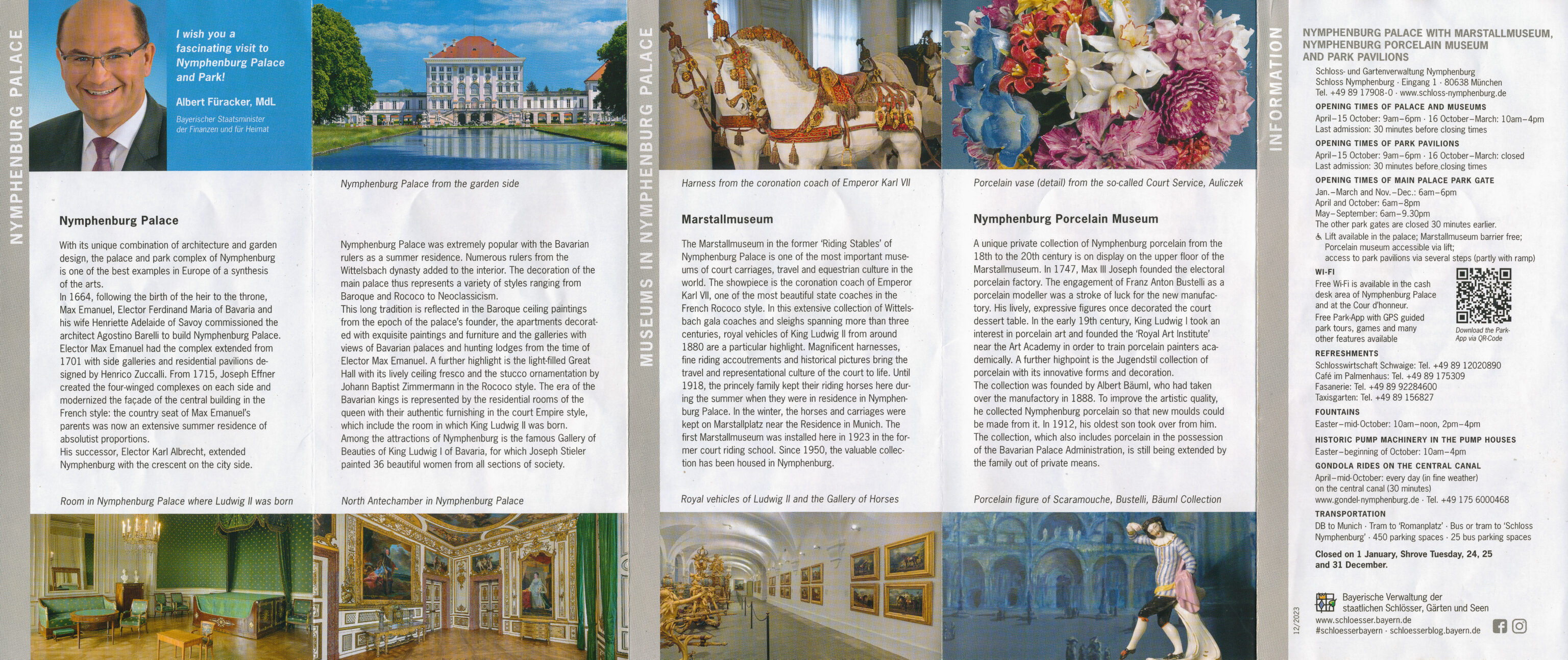
We picked up a brochure upon entering. There are two ticket options available. One just includes the palace while the combination ticket adds on the Marstall Museum. We went for the combination ticket as it was just €4 more. In the other seasons, it costs a bit more as it includes additional palace buildings that are closed during the winter.
There is a bag check with self serve lockers to the left of the entrance inside of the gift shop. They are free but require a €1 or €2 coin to lock, which is returned upon unlocking. The entire palace tour route is indoors so jackets can be left as well.
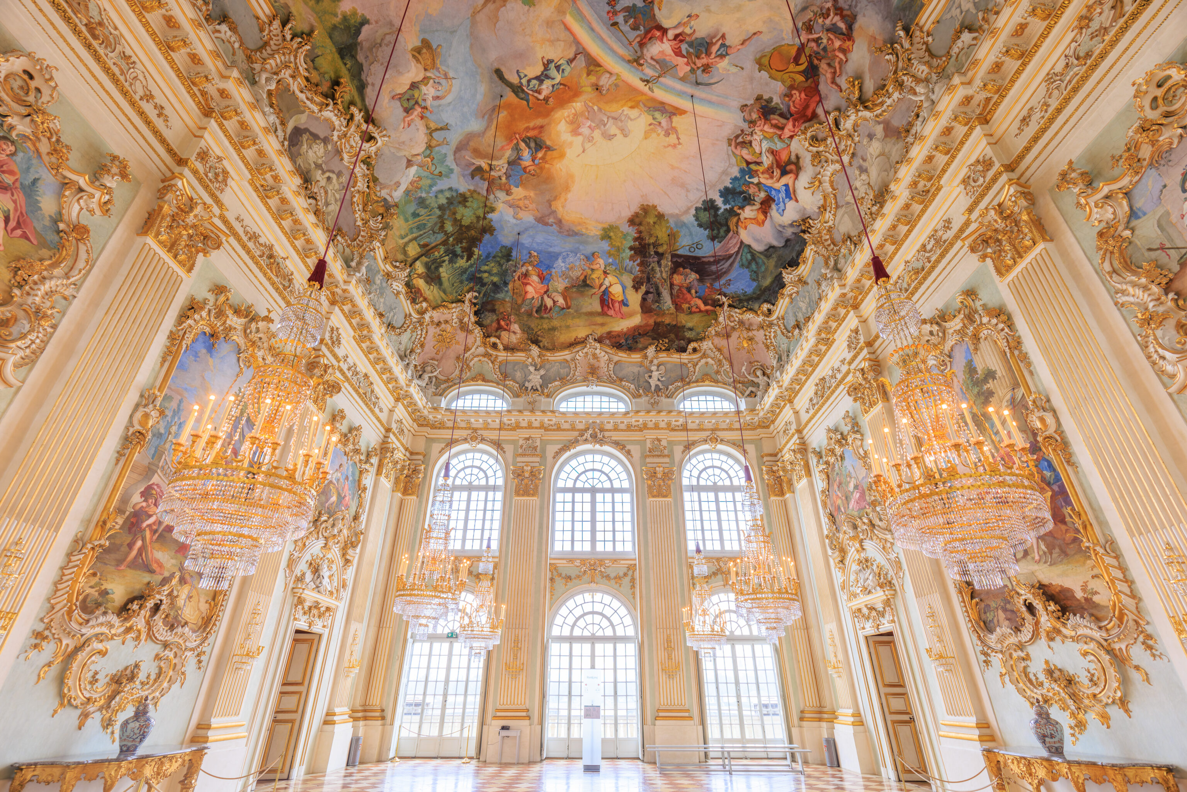
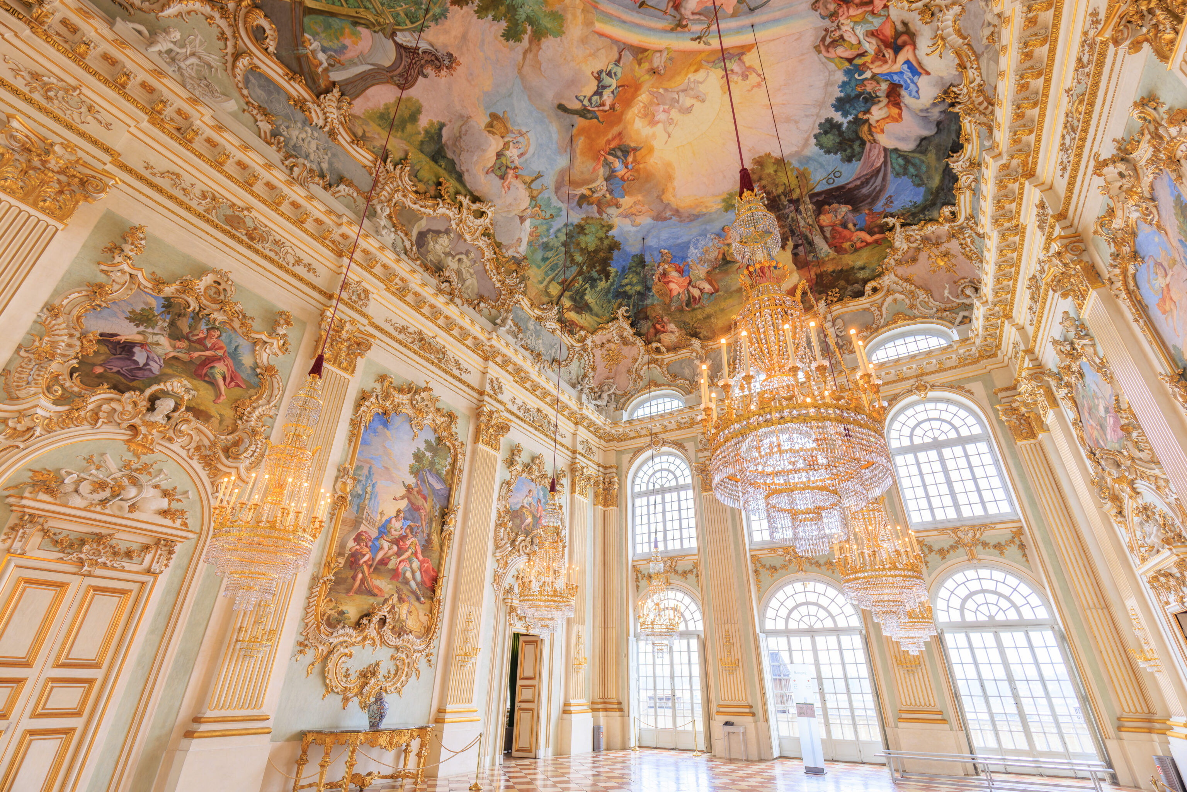
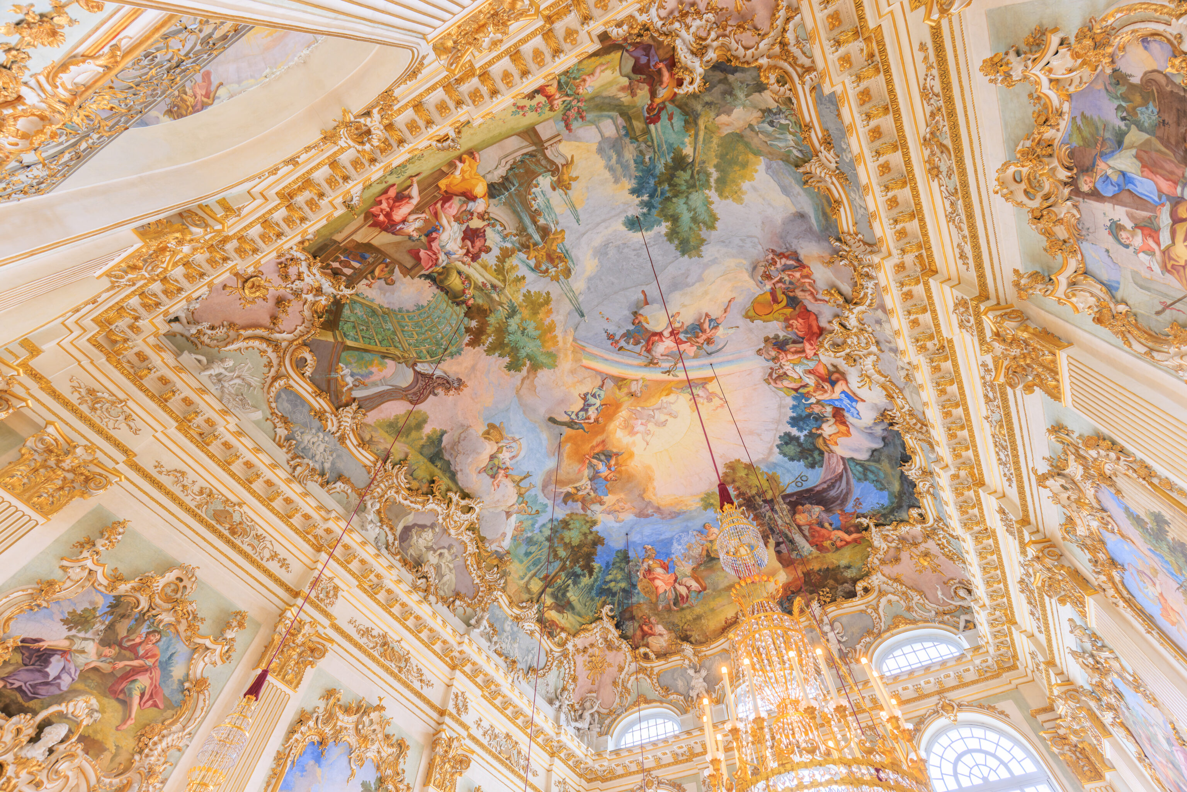
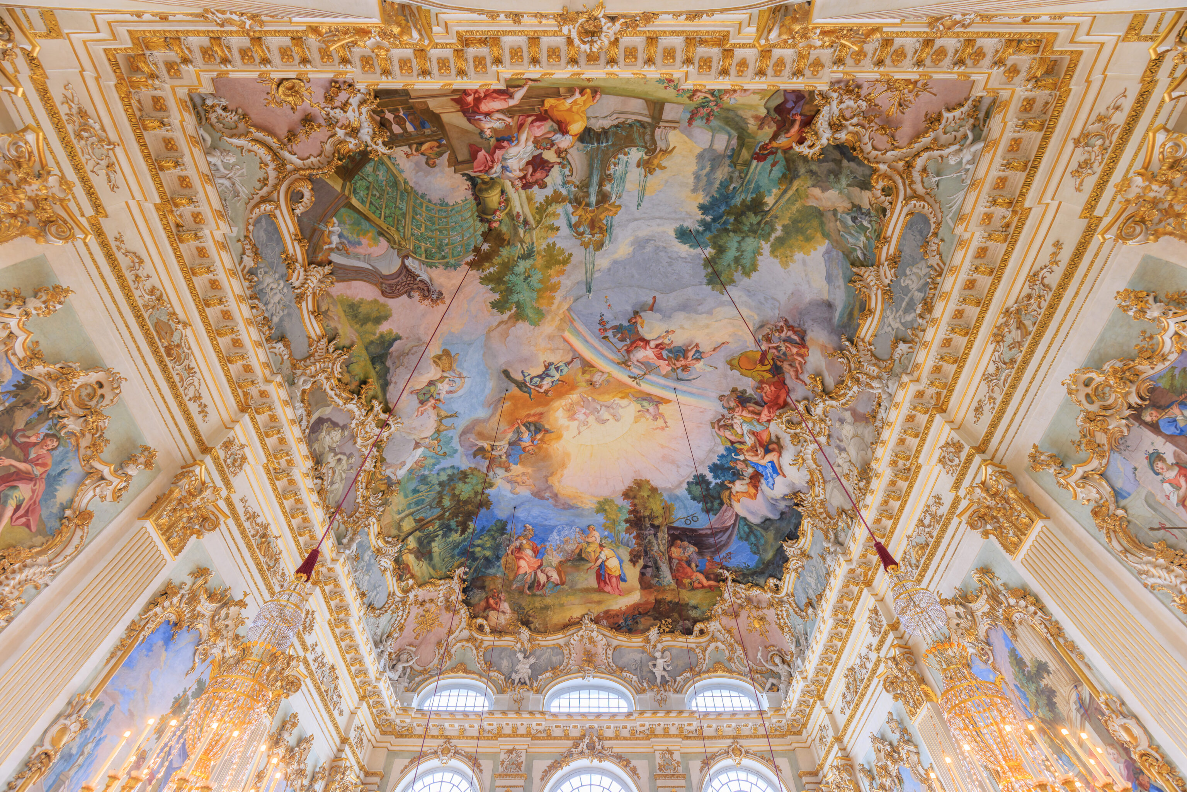
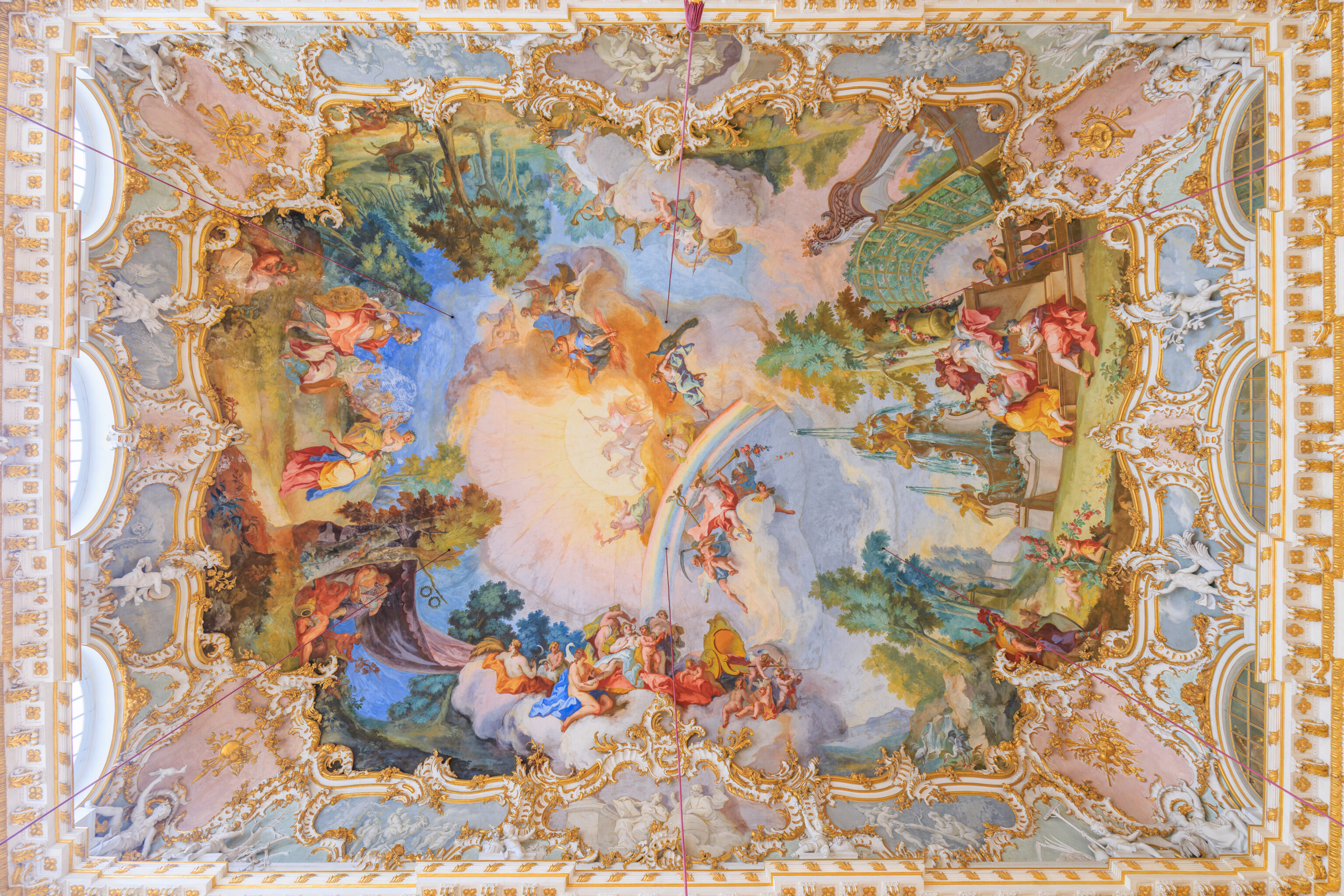
The first room on the tour route, the Great Hall, is directly above the ground floor entrance. This vast room is about 2½ floors high with a beautiful painted ceiling. This room is quite beautiful and sets a pretty high bar for the rest of the palace!
This time, we opted not to do the audio guide. Each room did have a multi-lingual sign though. The one here reads:
Nymphenburg Palace was founded by the Bavarian elector Ferdinand Maria and his consort Henriette Adelaide of Savoy. The elector presented Henriette with the land to mark the birth of their son and heir, Max Emanuel, in the year 1662. The Italian-born princess called her Baroque country seat "Borgo delle ninfe" (Castle of the Nymphs) - Nymphenburg. Elector Max Emanuel expanded his parents' country seat to create a summer residence. The spreading complex accommodated the entire court during the summer months. He summoned French garden designers to lay out the park in the Baroque style. Nymphenburg was extremely popular with the Bavarian rulers as a summer seat. Numerous representatives of the Wittelsbach dynasty contributed to its interior decoration, which spans the Baroque, Rococo and Neoclassical eras. The light-filled Great Hall in the centre of the palace was redecorated under Elector Max III Joseph. The ceiling fresco and stucco decoration in the Rococo style was created in the mid-18th century by the Bavarian artist Johann Baptist Zimmermann. The colourful ceiling painting shows the nymph and flower goddess Flora in an arcadian landscape and brings nature into the palace. The idyllic scenery beneath the Olympian heaven with its gods celebrates the prosperity of the state of Bavaria. Ceremonious entry into the hall was effected via the external flights of steps on the city and garden side, making a grand staircase unnecessary. Musicians entertained the guests from the gallery.
The staircase mentioned is visible from the front of the building, and presumably there are stairs as well on the opposite side. However, we entered through internal stairs from the floor below.
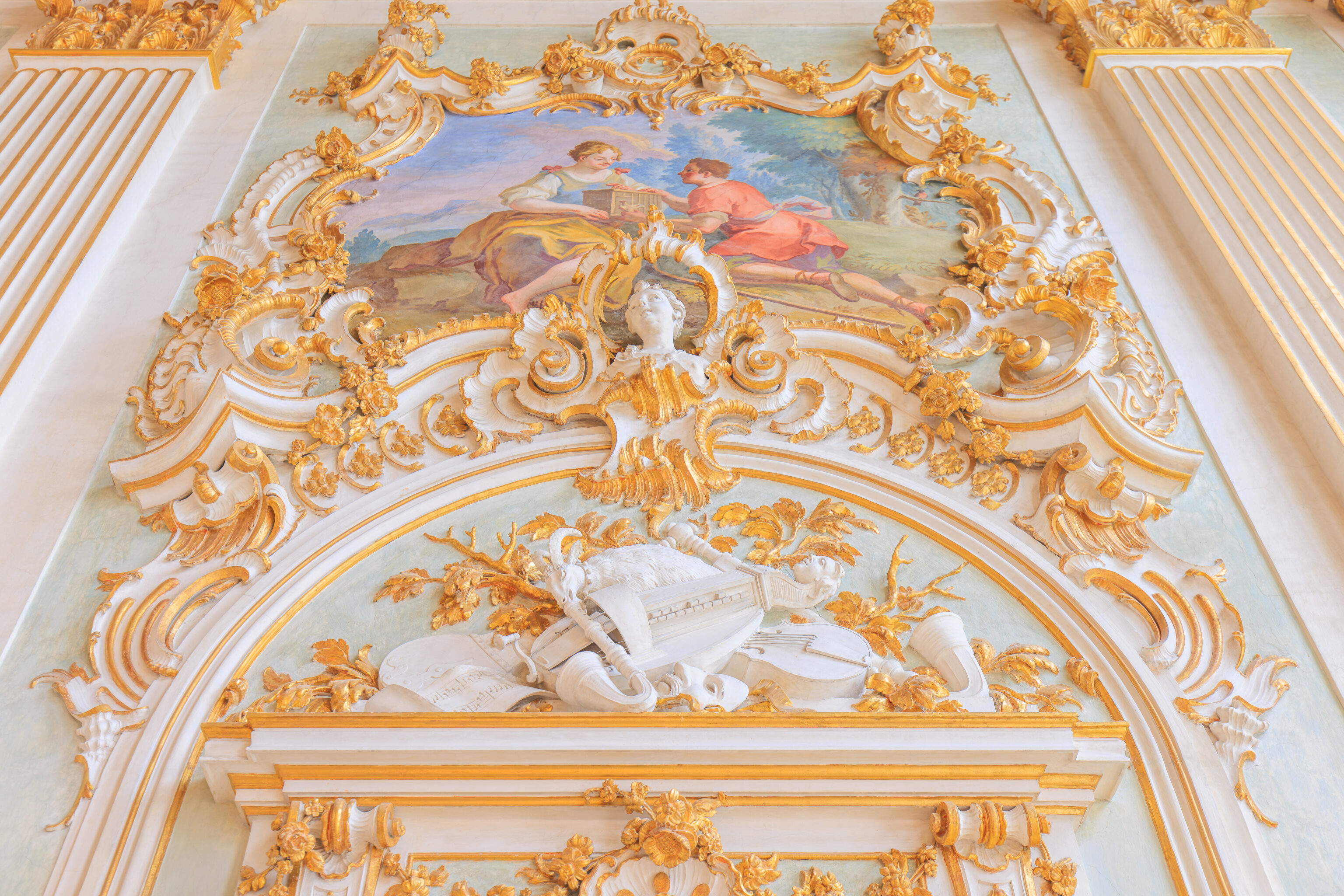
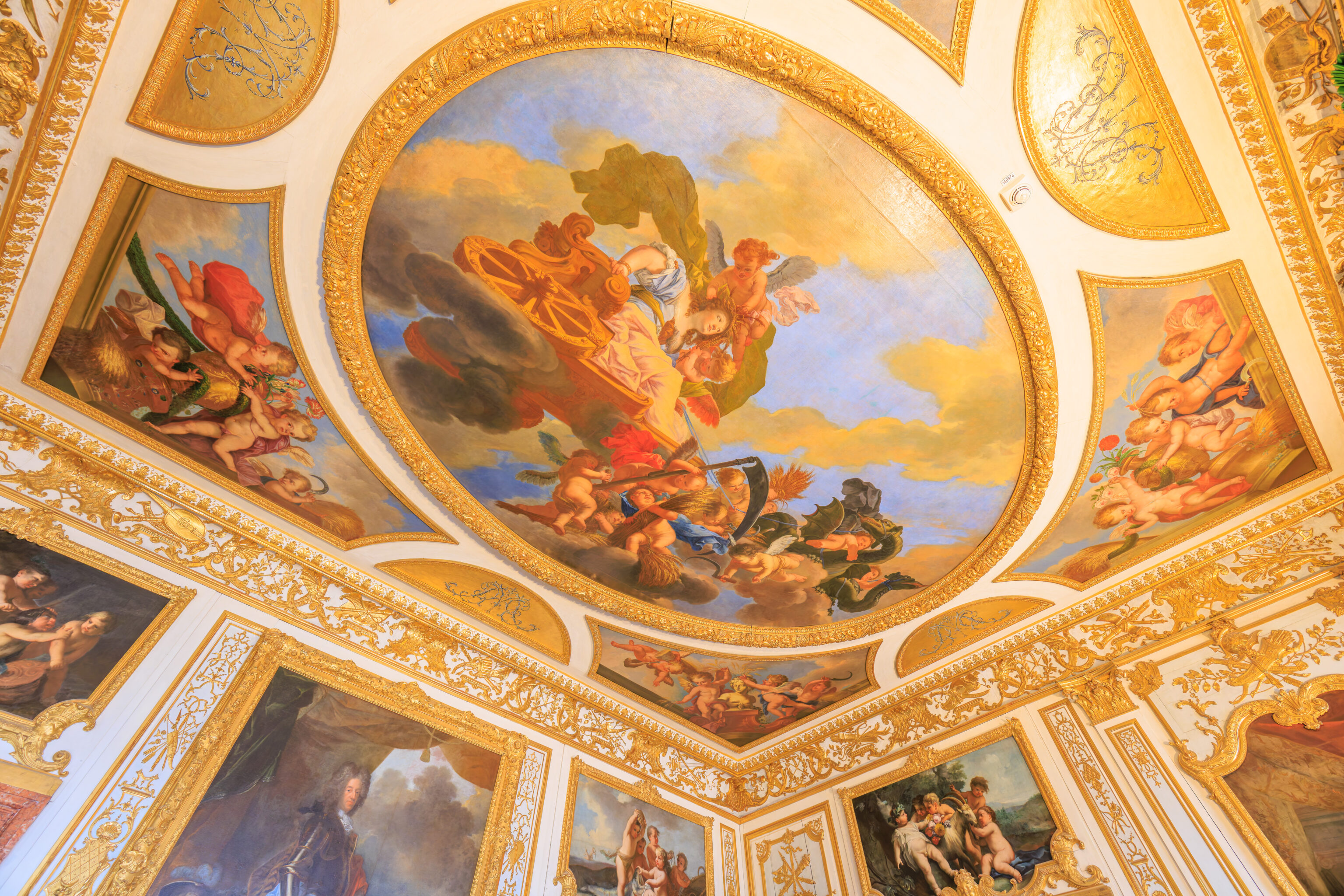
There are doors on the north and south sides of the hall. We went through on the north side into the North Antechamber. The sign for this room reads:
After his return from exile in France in 1715, Max Emanuel devoted himself to decorating his summer residence. This small hall is an intact example of the French style of interior design at the time. The carved weapon trophies on the panelling and stucco-work musical instruments on the ceiling cornice are the leitmotifs of the late Baroque decoration. With his portrait as a successful general, Elector Max Emanuel created a monument to himself in this room. The painting by Joseph Vivien dating from 1711 portrays the elector in armour in front of the Namur fortifications. Its counterpart shows Max Emanuel's second wife Therese Kunigunde, daughter of Johann Sobieski, the king of Poland. The centre picture on the ceiling was painted during the first building period in around 1675. It is by the Venetian artist Antonio Zanchi and shows Ceres, the goddess of agriculture. The allegories of the four elements by Jacopo Amigoni over the doors were added by Max Emanuel, whose initials "ME" are on the ceiling. Elector Max Emanuel of Bavaria (*1662, reigned 1680-1726) is one of the most important ruling personalities of Bavaria. For more than half of his long reign he was at war. His victories as a general and his position as governor of the Spanish Netherlands were the zenith of his career. He suffered his greatest defeat in the Spanish War of Succession, which forced him into a ten-year exile in France. Important palaces and large art collections are his legacy to Bavaria.
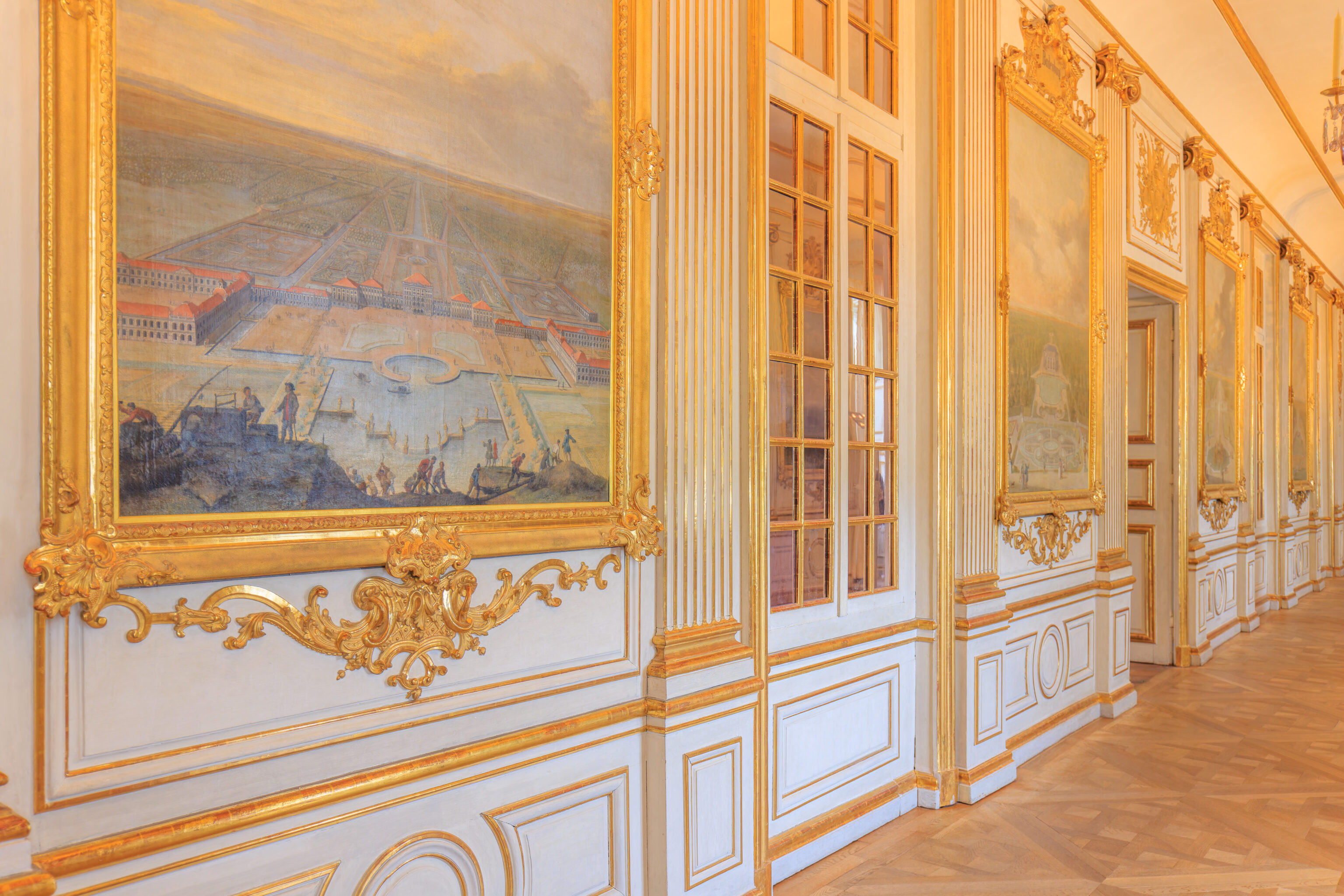
The next room was a hallway with paintings on the walls.
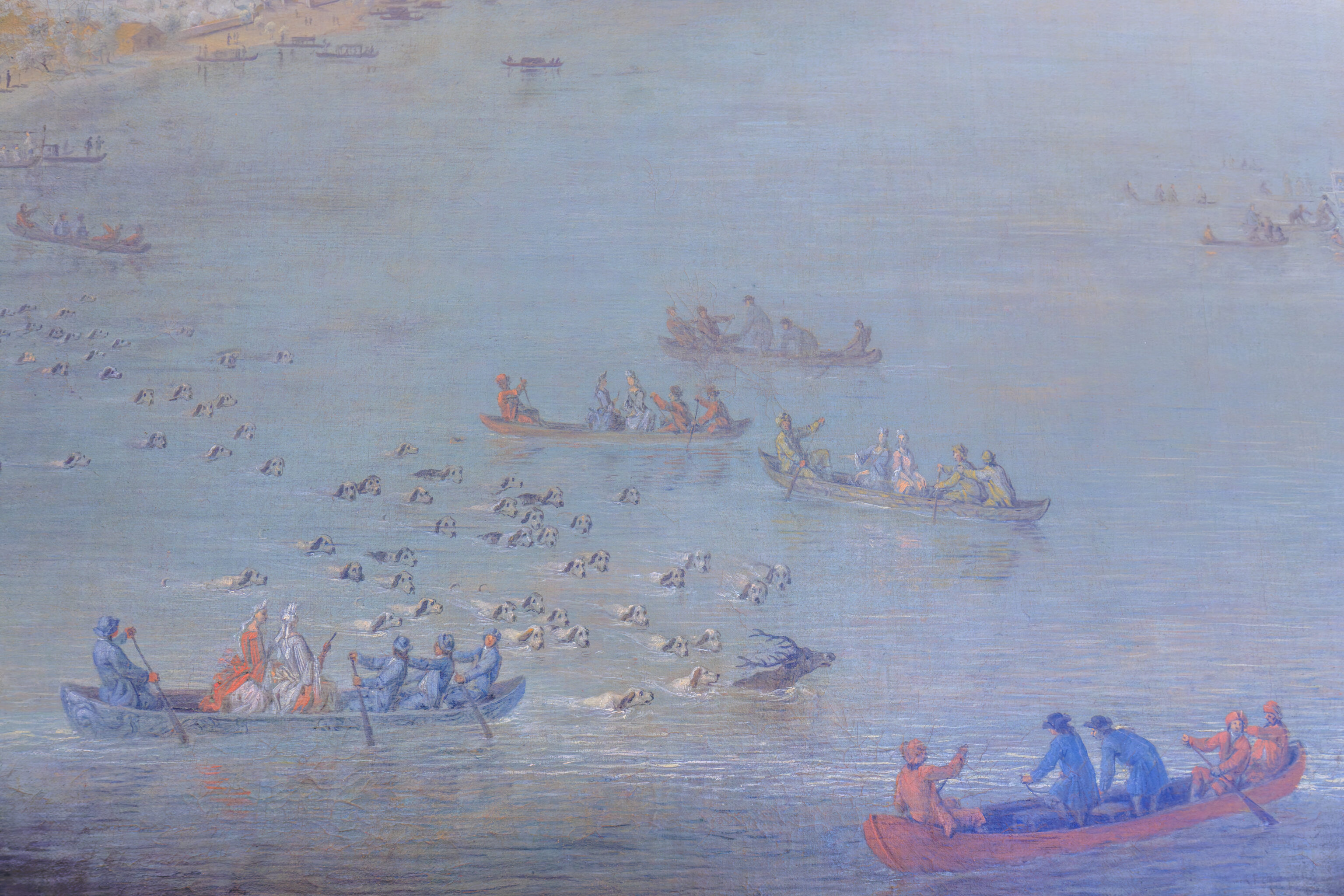
This small section of a larger painting caught our attention. Look at all those hunting dogs chasing an elk! Seems a bit excessive!
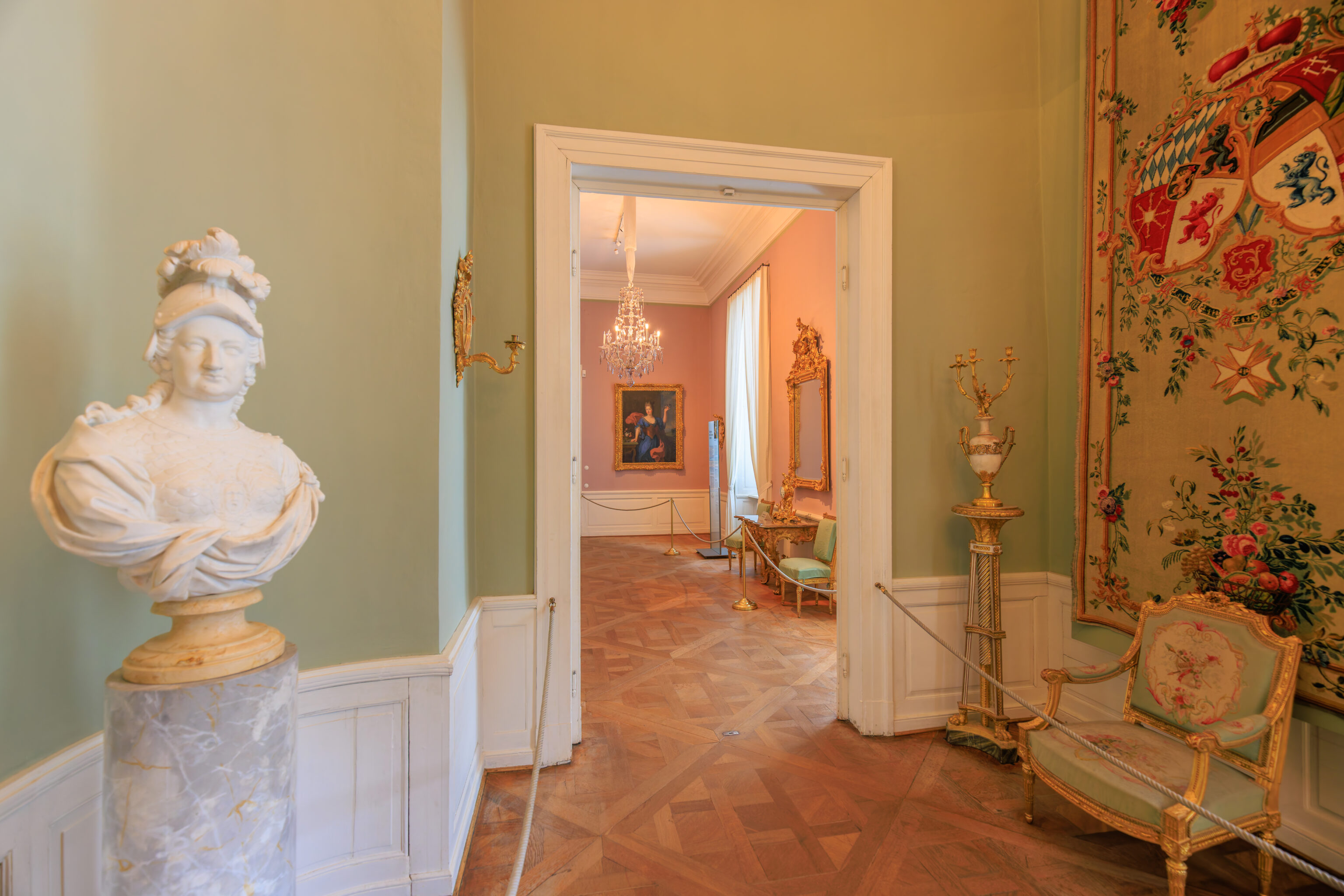
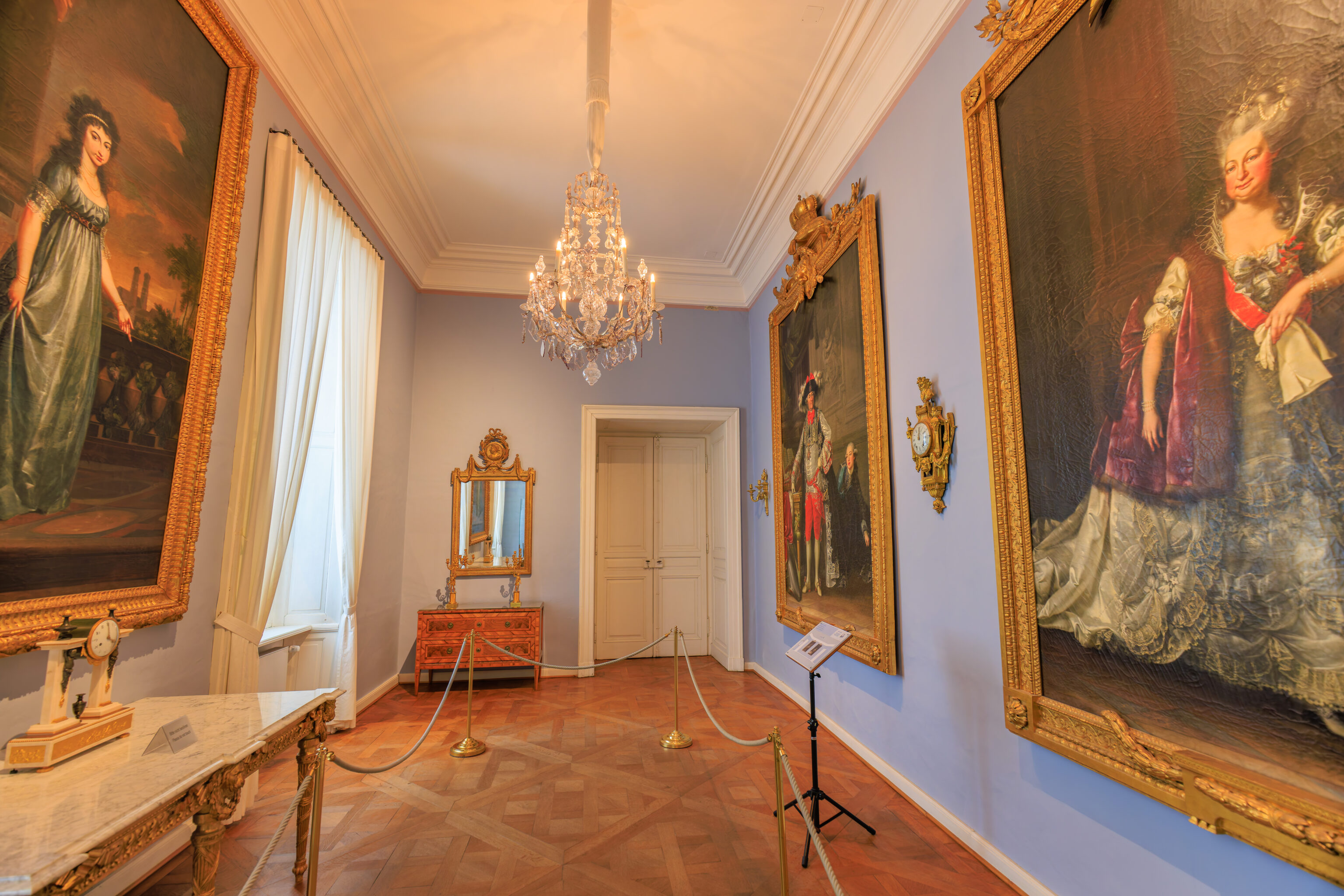
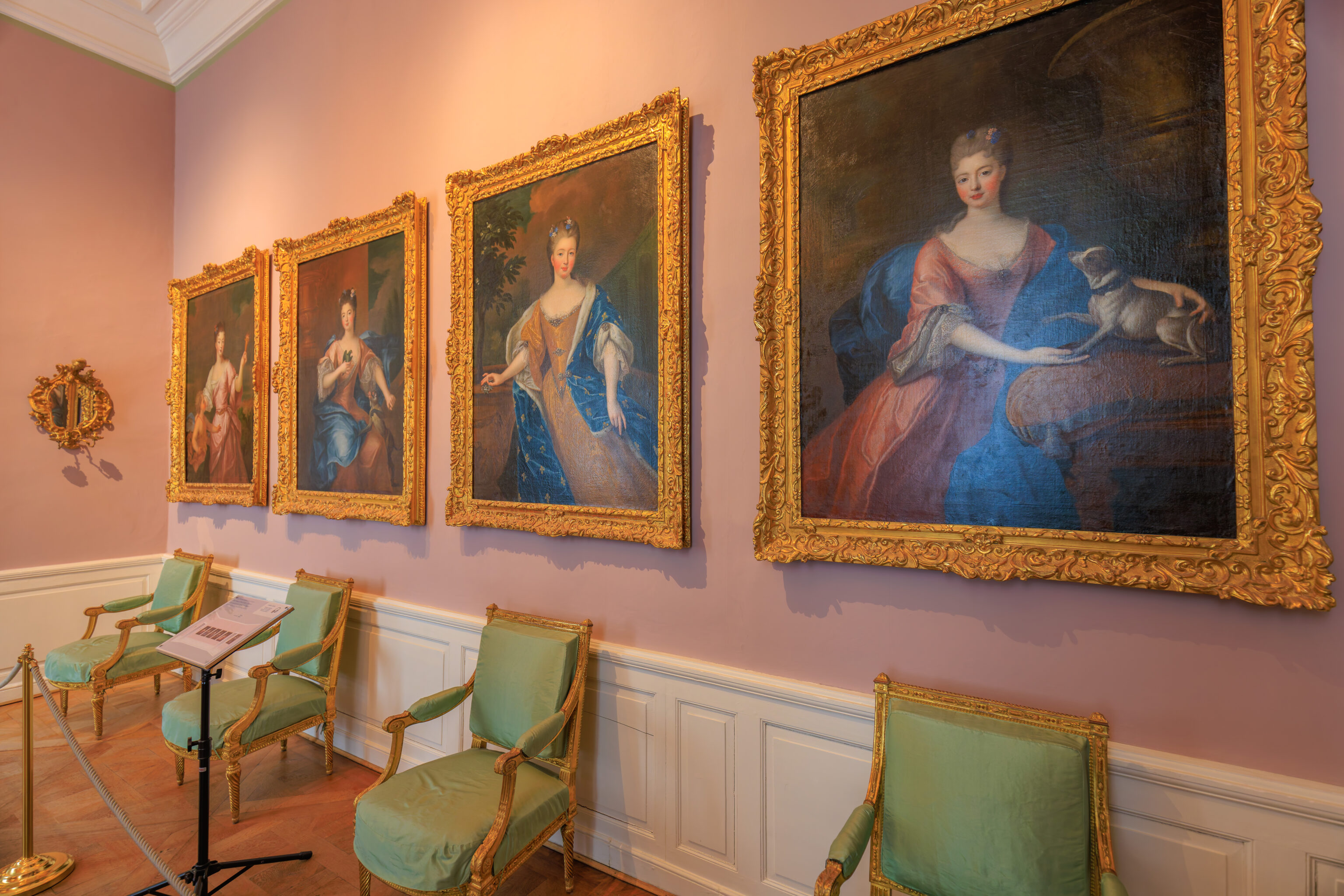
The next section we entered were the North Karl-Theodor Rooms. The sign for these rooms reads:
This and the two following rooms are part of the extension that Elector Karl Theodor added on the park side of the gallery leading to the northern side pavilion in 1795/96. The three rooms were only completed, in a simplified form, in around 1802/03 after the elector's death. They served as a dressing room, cloakroom and servants' room for the adjacent apartments. Important works of art relating to the history of Nymphenburg and its inhabitants are shown in this section, which was comprehensively restored in 2015. The so-called Great Gallery of Beauties was created by Pierre Gobert in around 1712 for Elector Max Emanuel, who was then in exile in France. It consists of 16 portraits of aristocratic ladies at the court of King Louis XIV of France. They are typically depicted as the goddess of love, Venus, with Amor, or as the goddess of flowers, Flora, or shown accompanied by their lap dog or pet monkey. Max Emanuel decorated his dining room in Nymphenburg with the six portraits shown here. The three exquisite Baroque glass chandeliers once hung in the dining room of the senior officials at the court. Marie-Louise-Elisabeth de Bourbon-Orléans, Duchesse de Berry (1695-1719), shown in the middle portrait, is the highest-ranking of the ladies portrayed here. As the daughter of Duke Philippe d'Orléans, who ruled France from 1715 to 1723, and grand-daughter of King Louis XIV she wears a coat embroidered with Bourbon lilies. The portrait shows the young duchess next to a Seville orange tree as a symbol of life in full bloom. Married at 14 and widowed at 19, she died young after a short life surrounded by scandal.
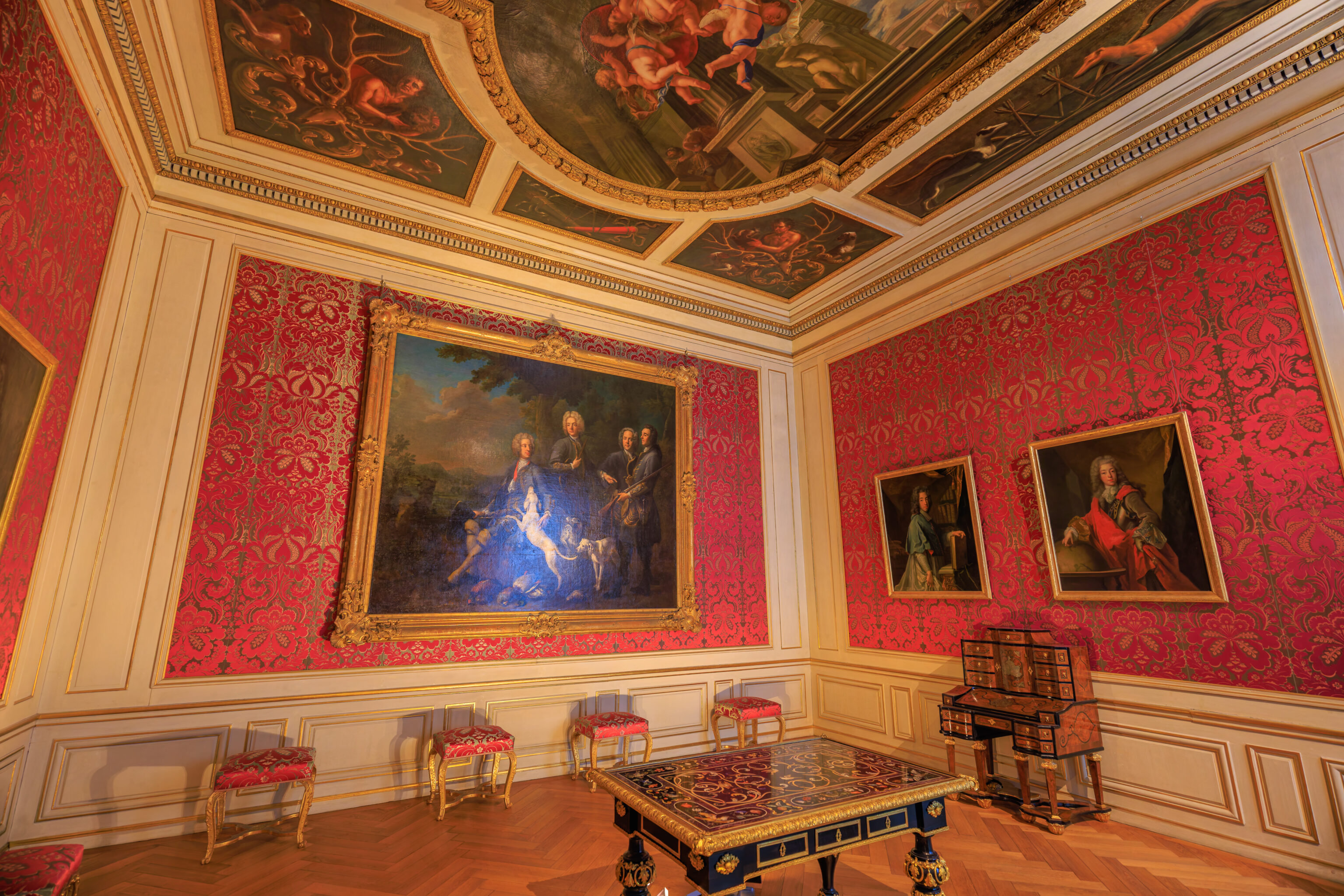
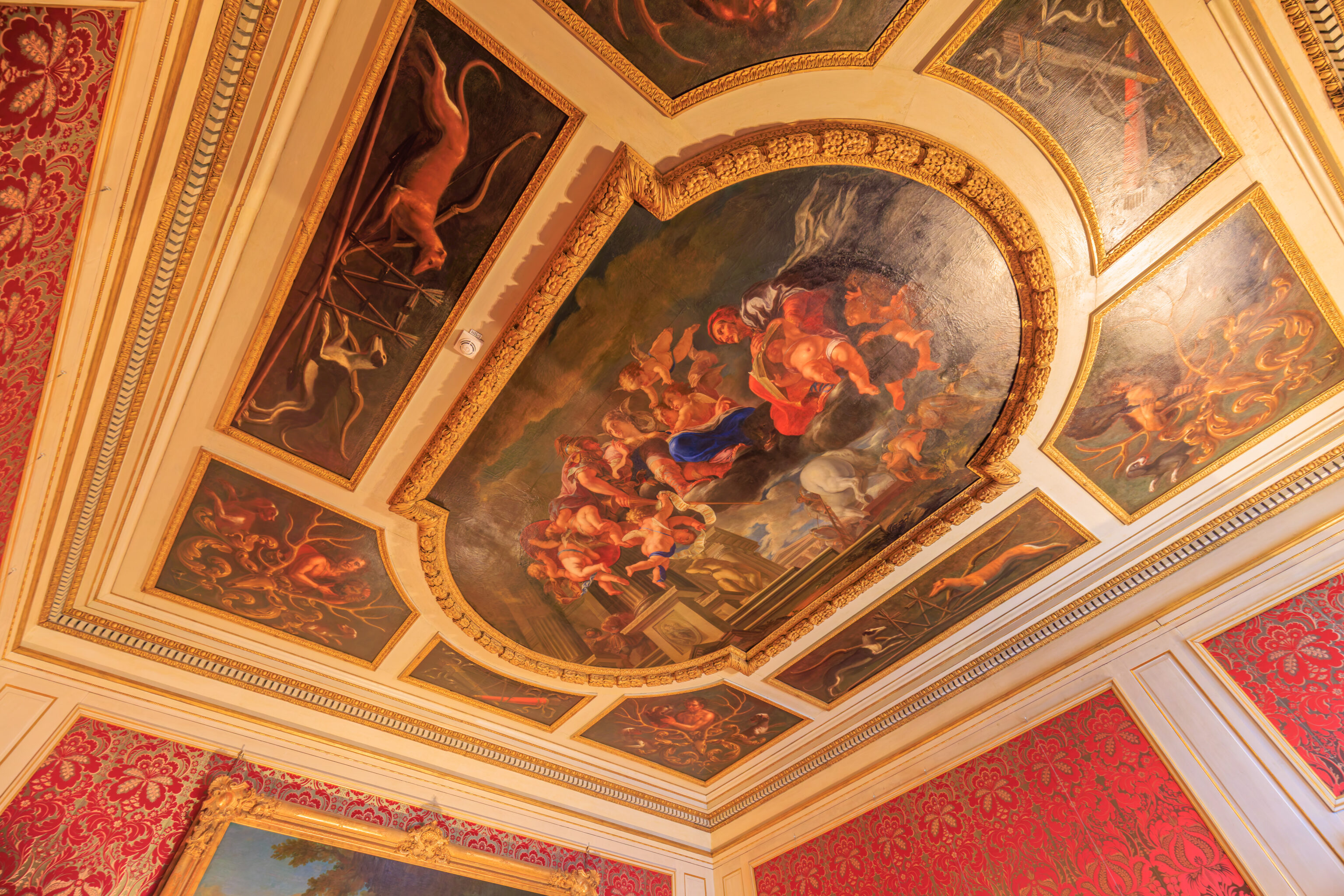
The next room we visited was the North Apartment Antechamber. A sign read:
This suite of rooms was initially the elector's apartment, as indicated here. The wall coverings of silk brocatelle in three colours and the white damask curtains were reconstructed in 2014 from old inventory descriptions. The portraits of Max Emanuel's children were painted from 1717 by the important court artist Joseph Vivien. They were created in an era of peace when the electoral family used the summer seat. The large painting shows the oldest son, Electoral Prince Karl Albrecht, hunting with his retinue. In the small portraits are his brothers and sister: on the left Philipp Moritz and Ferdinand Maria in armour, on the right Klemens August as a bishop and Johann Theodor with a globe. Maria Anna Carolina subsequently became a nun. The exquisite table is from the Medici court workshop in Florence. Karl Albrecht received it as a present on his grand tour in 1716. Deceptively realistic birds, flowers, fruit and insects are inset with precious stones in marble and the overall effect heightened with gilt bronze fittings. The ceiling picture of the war god Mars by Johann Anton Gumpp is from Max Emanuel's apartment in the Munich Residence, which no longer exists. The North Apartment and North Antechamber were comprehensively restored in 2013/14. The painting of Electoral Prince Karl Albrecht, hunting with his retinue by Joseph Vivien was acquired in 2010 with the support of the Ernst von Siemens Kunststiftung and the Bayerische Landesstiftung.
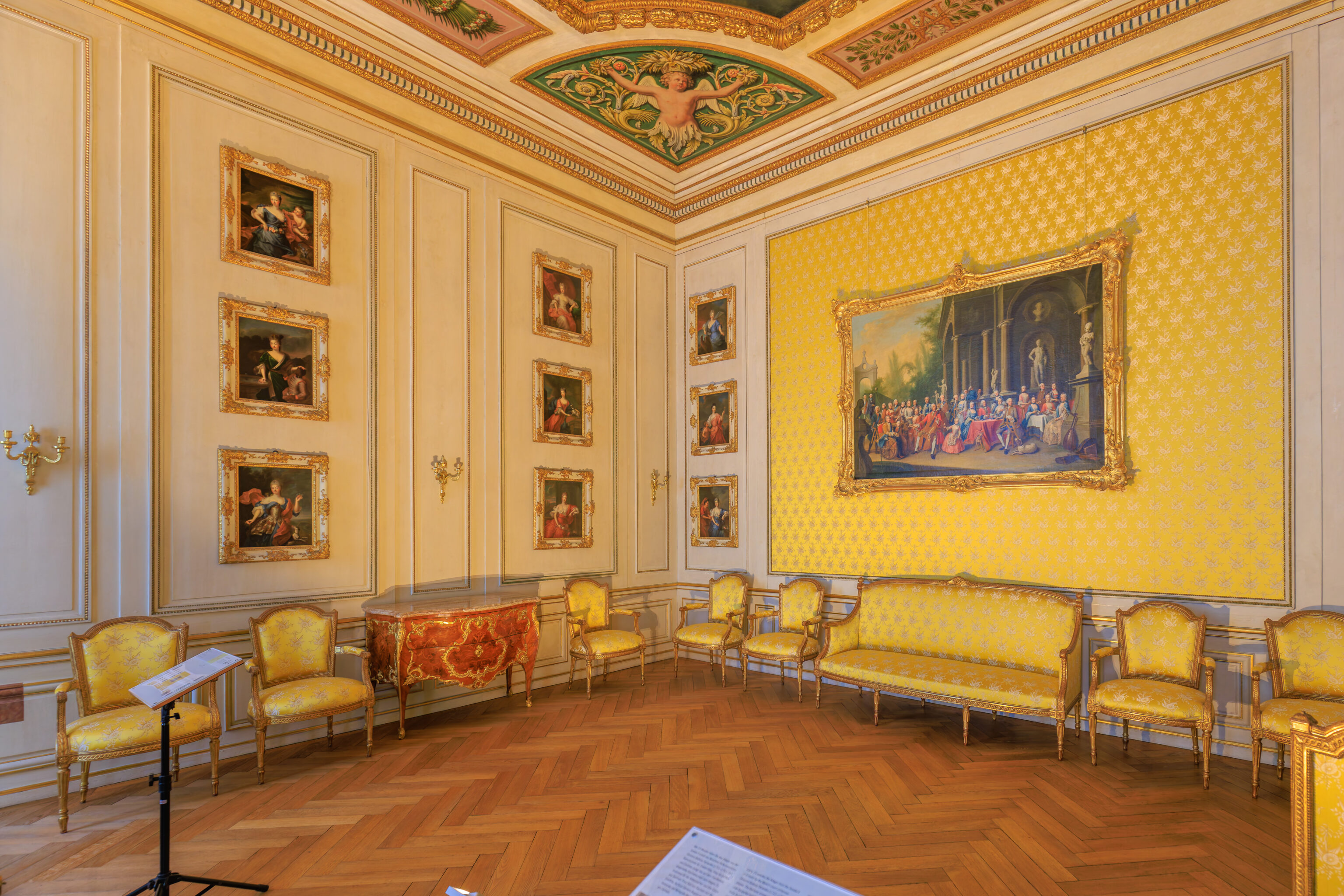
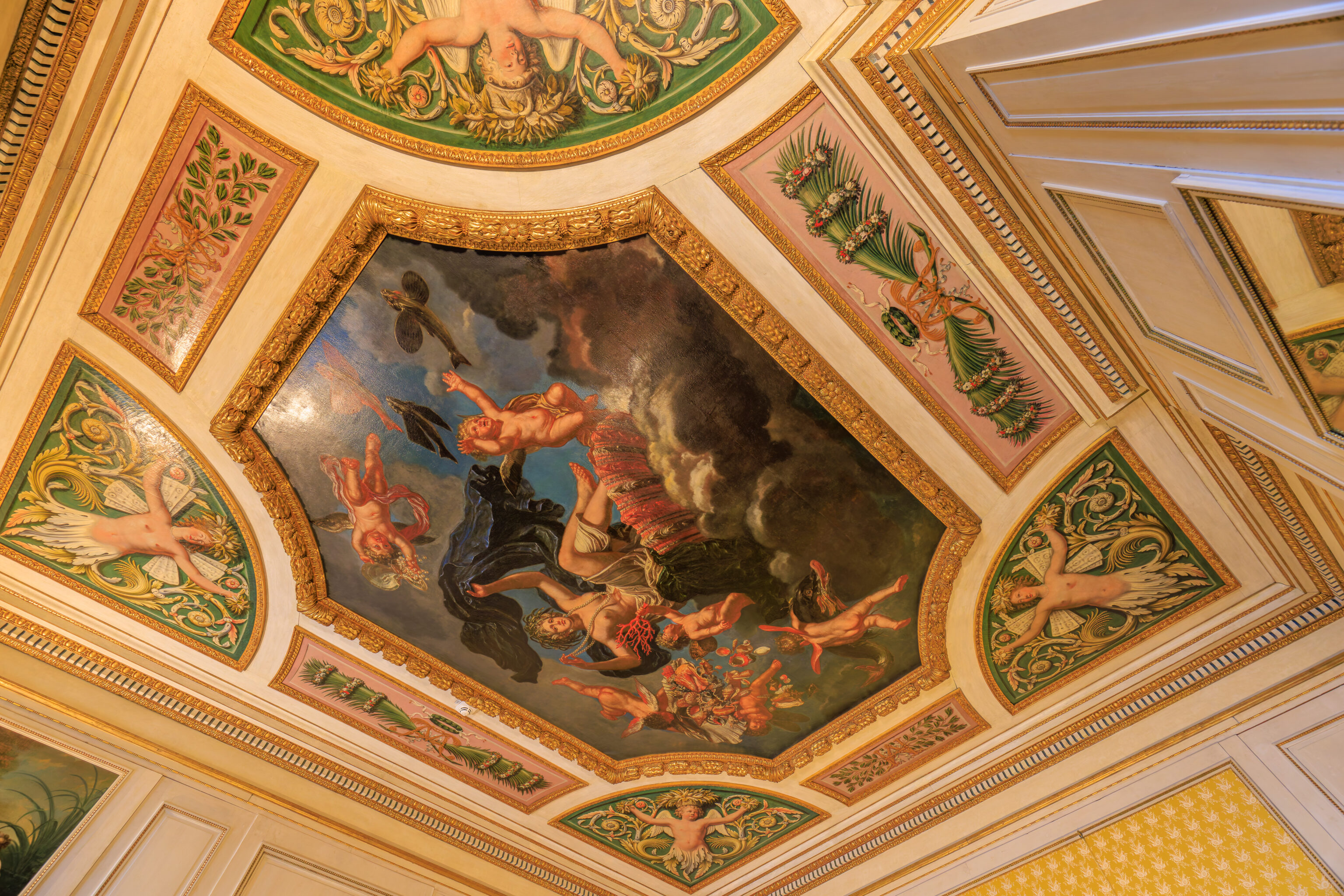
We then walked into the North Apartment Bedroom. A sign here read:
This suite of rooms served from the mid-18th century on as a guest apartment. In around 1803 the rooms were redecorated and occupied by the widowed duchess Maria Amalia von Pfalz-Zweibrücken. The large painting by Peter Jakob Horemans shows the electoral Bavarian and Saxon family in 1761 making music and playing cards. The Bavarian elector Max III Joseph presides over the card table. His brother-in-law, the Saxon electoral prince, sits on the left in a wheelchair. His wife Maria Antonia, a sister of Max Joseph, is on the far right by the coffee table. The child in the centre is her daughter Maria Amalia, the subsequent occupant of these rooms. The Parisian seating is part of the heritage from her husband, the duke of Zweibrucken. The yellow silk material with white trophies was reconstructed in 2014 from an old pattern. The portraits of ladies at the French court in the Little Gallery of Beauties are from Max Emanuel's time. The ceiling painting of the sea goddess Thetis is by the Swiss artist Joseph Werner and dates from around 1674. Puttos present her with shells, pearls and corals.
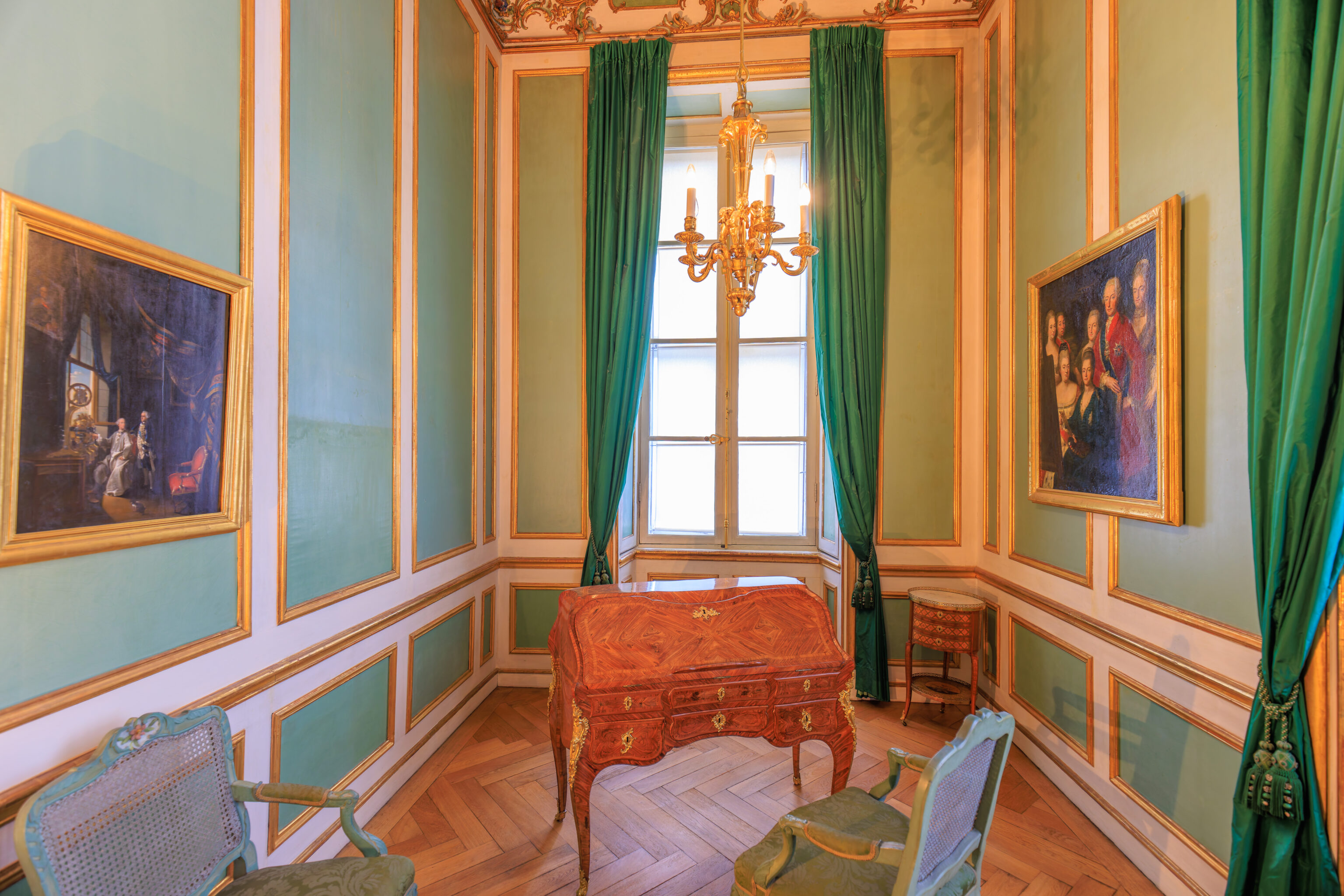
The previous sign also describes this small room, referred to as a writing cabinet:
The adjacent writing cabinet was redecorated in the Rococo style in 1764. The fine stucco-work on the ceiling was designed by court architect François Cuvilliés the Elder for Elector Max III Joseph. The small painting shows the elector at the lathe, which was then a popular court pastime. The family picture with his sister Maria Antonia at an easel between the electoral couple has a similarly intimate character.
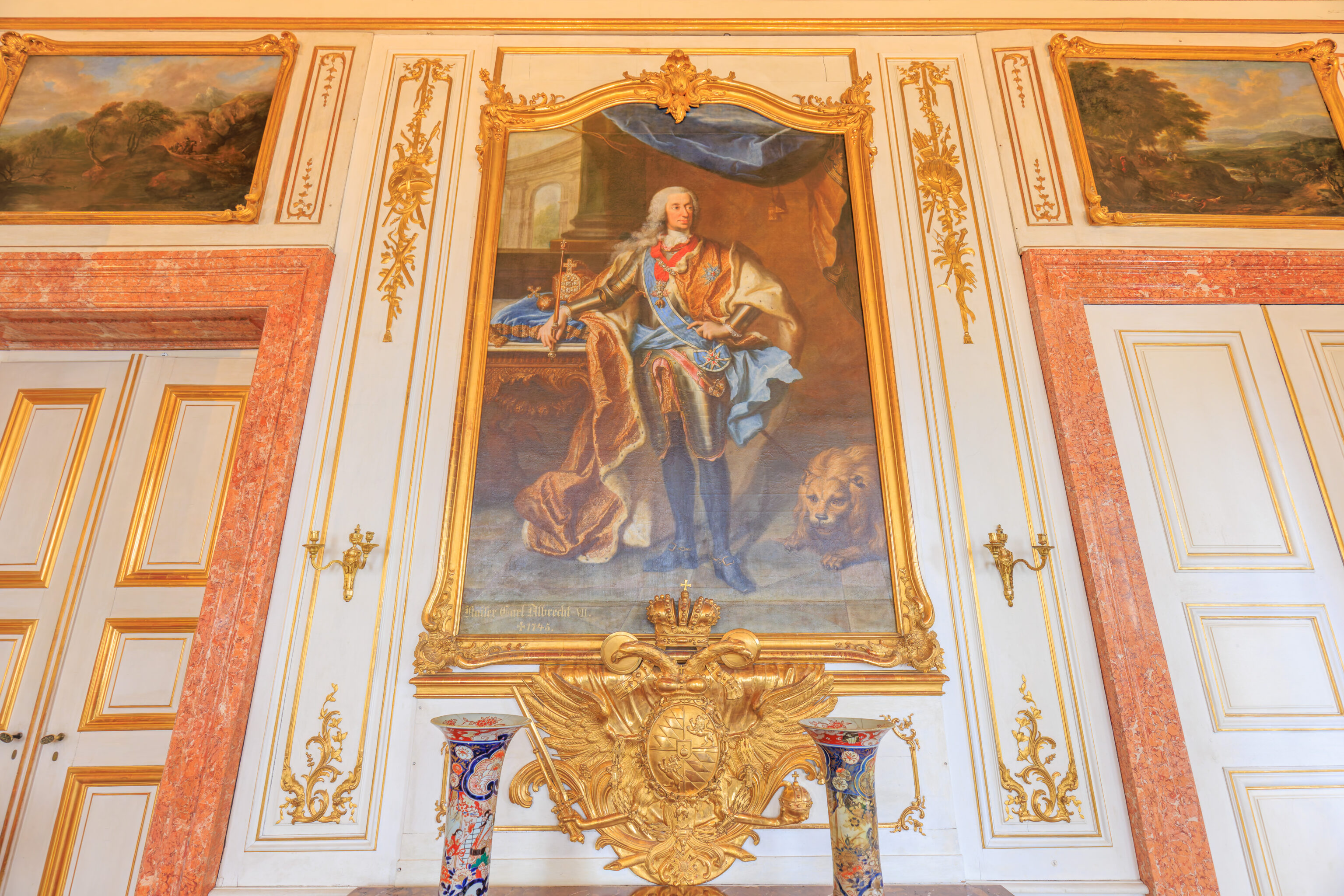
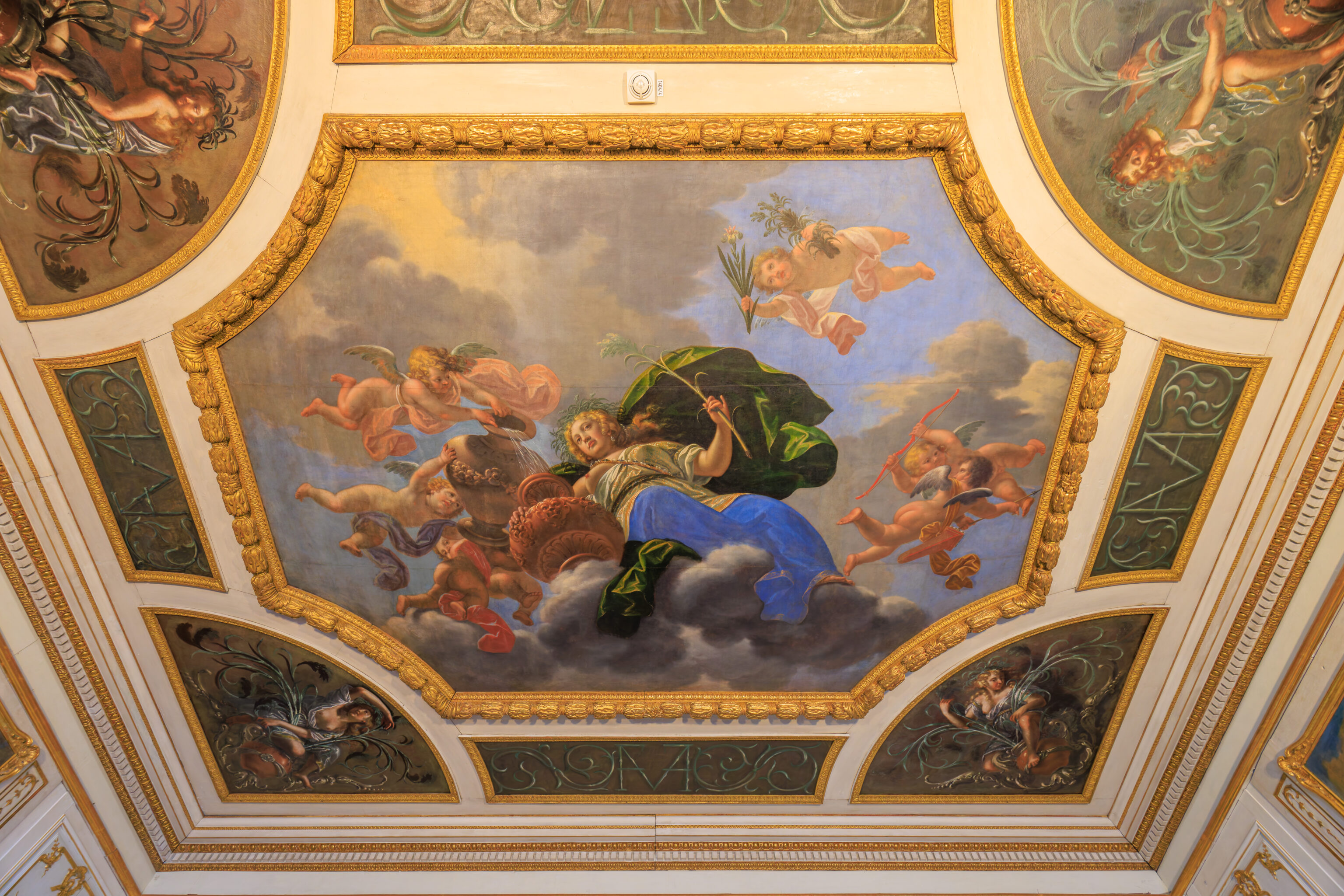
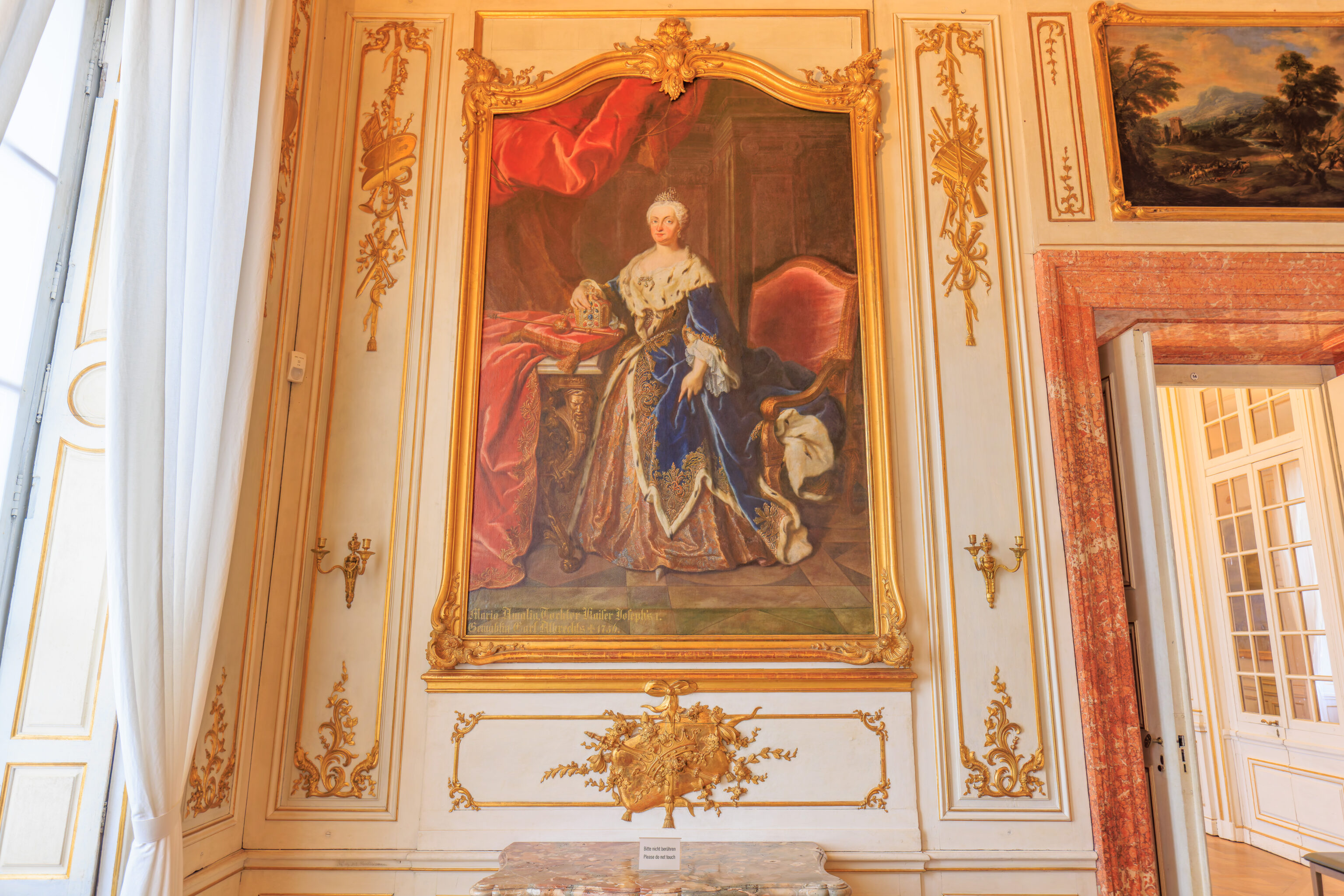
We finished touring the rooms on the north side and returned to the Great Hall and continued to the south side to enter the South Antechamber. The sign here read:
This was the antechamber providing access to the apartment of Electress Henriette Adelaide. The ceiling decoration with its canvas pictures dates back to her era. The two suites on either side of the Great Hall had a ceiling picture from a cycle of nature goddesses in every room, emphasizing Nymphenburg's function as a country seat. Here the ceiling picture by Antonio Triva shows the water nymph Arethusa. The initials "FM" around it refer to the patron Ferdinand Maria. In about 1766 Elector Max III Joseph had the small hall redecorated. It was panelled and hung with the portraits of his parents. Like the room on the other side of the Great Hall it now commemorates a Bavarian ruling couple. Elector Karl Albrecht is shown as Emperor Karl VII with the insignia - the imperial crown, orb and sceptre. In the carved cartouche below is the Bavarian coat of arms with the double eagle of the Holy Roman Empire. The matching painting portrays his wife Maria Amalia, a Habsburg princess. Elector Karl Albrecht of Bavaria (*1697, reigned 1726-1745, from 1742 Emperor Karl VII) was the son of Max Emanuel from his second marriage to Therese Kunigunde. The Bavarian electoral prince married the emperor's daughter Maria Amalia. The father's ambitious plans were realized by the son, who if only for a short time - won the imperial title for the Wittelsbachs. Karl Albrecht had the crescent in front of Nymphenburg Palace laid out as a cour d'honneur. The Amalienburg, the small hunting lodge in the park which was designed by François Cuvilliés and is an outstanding example of the Bavarian Rococo style, he dedicated to his wife.
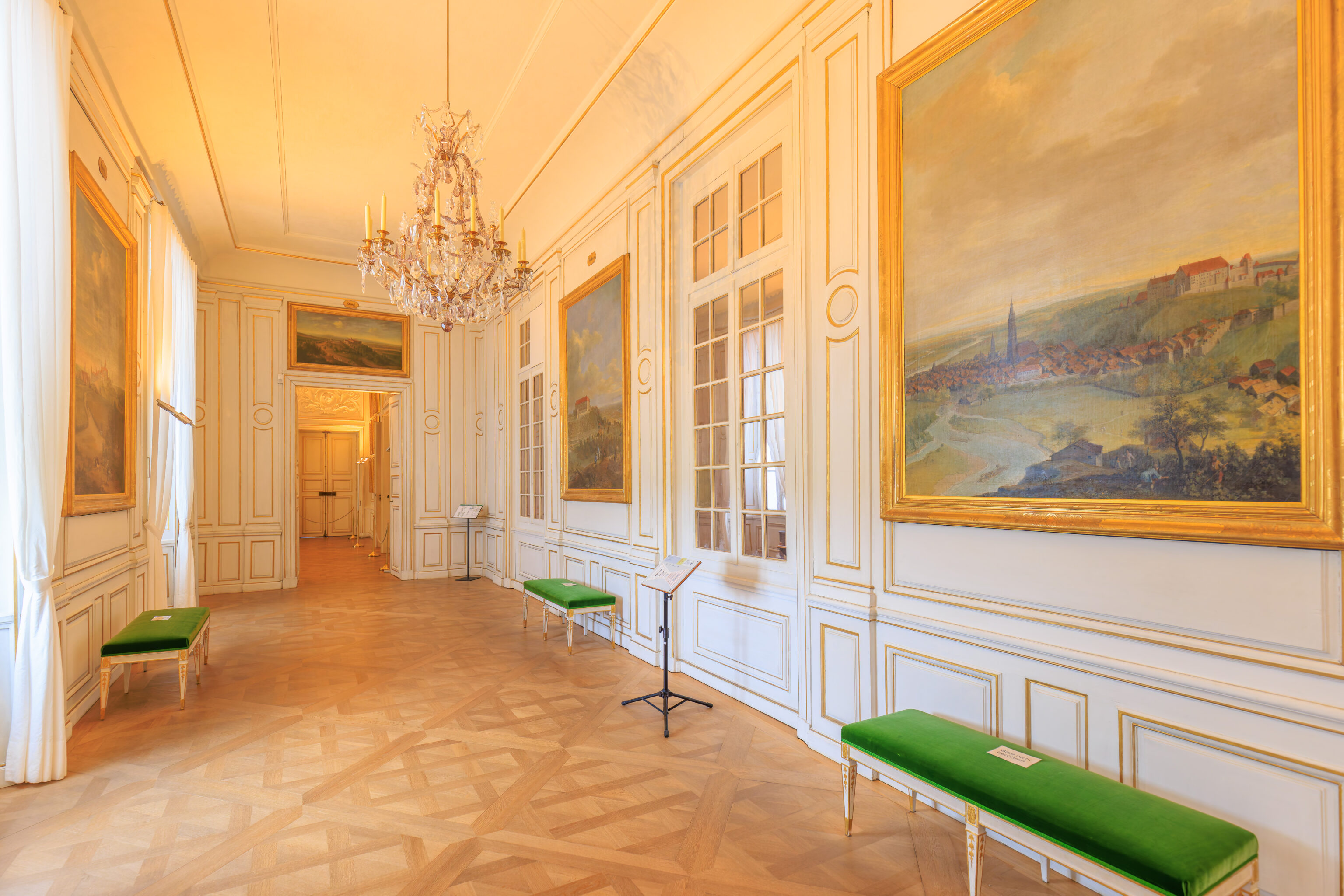
We then entered the South Gallery. It seems similar to the equivalent room on the north side, though we seemed to have missed the sign for that room. Here, the sign reads:
This gallery provides ceremonial access to the south side pavilion, where in Max Emanuel's day his children had their apartments. After Max Emanuel's death, the electoral couple lived here. In 1806 the Bavarian royal couple followed suit. The panelled gallery is simpler than its equivalent on the north side, but also contains palace veduttas documenting the electoral passion for building. There are four views of the Baroque palace complex of Schleißheim, Max Emanuel's ambitious new residence north of Munich. Max Emanuel planned to connect the Schleißheim New Palace with the Old Palace of his ancestors. At the other end of the extensive Baroque garden he built the hunting lodge of Lustheim. It is shown here in the centre of a crescent of buildings no longer in existence. Court life is illustrated by the gondolas, carriages and strolling figures. The view of Dachau Palace documents the Wittelsbach country seat with the Baroque changes from Max Ernanuel's epoch. Trausnitz Castle, an ancestral seat of the Wittelsbachs, towers over Landshut on the Isar, the oldest residential seat of Bavaria. Elector Max III Joseph of Bavaria (*1727, reigned 1745-1777) was the last ruler of the old Bavarian line of the Wittelsbachs. The son of Elector Karl Albrecht rejected the power politics of his predecessors and set about reforming the country. The childless elector was very attached to Nymphenburg. He completed the buildings of the previous rulers and initiated alterations in the Rococo style. He is responsible for the magnificent decoration of the Great Hall and the completion of this gallery.
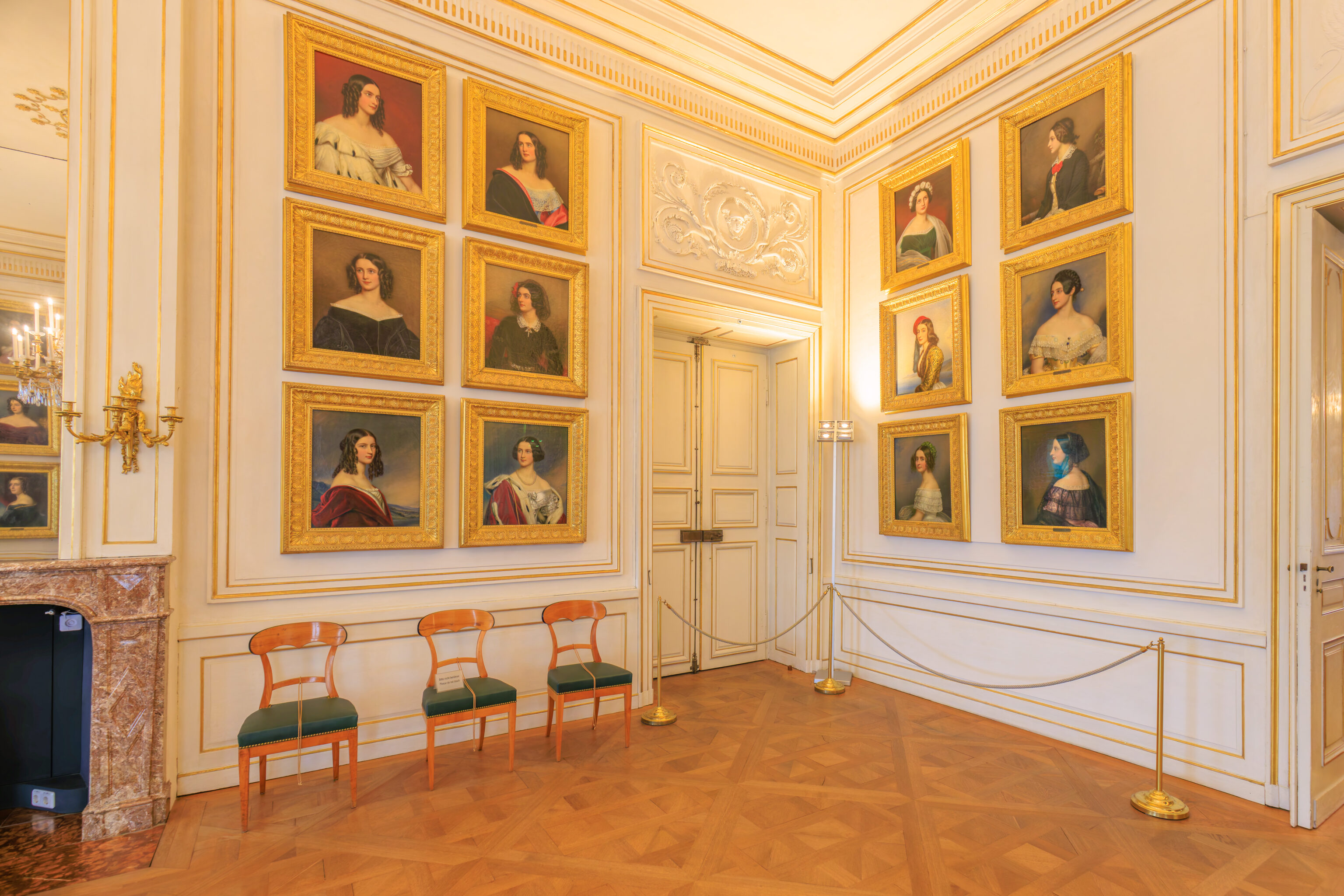
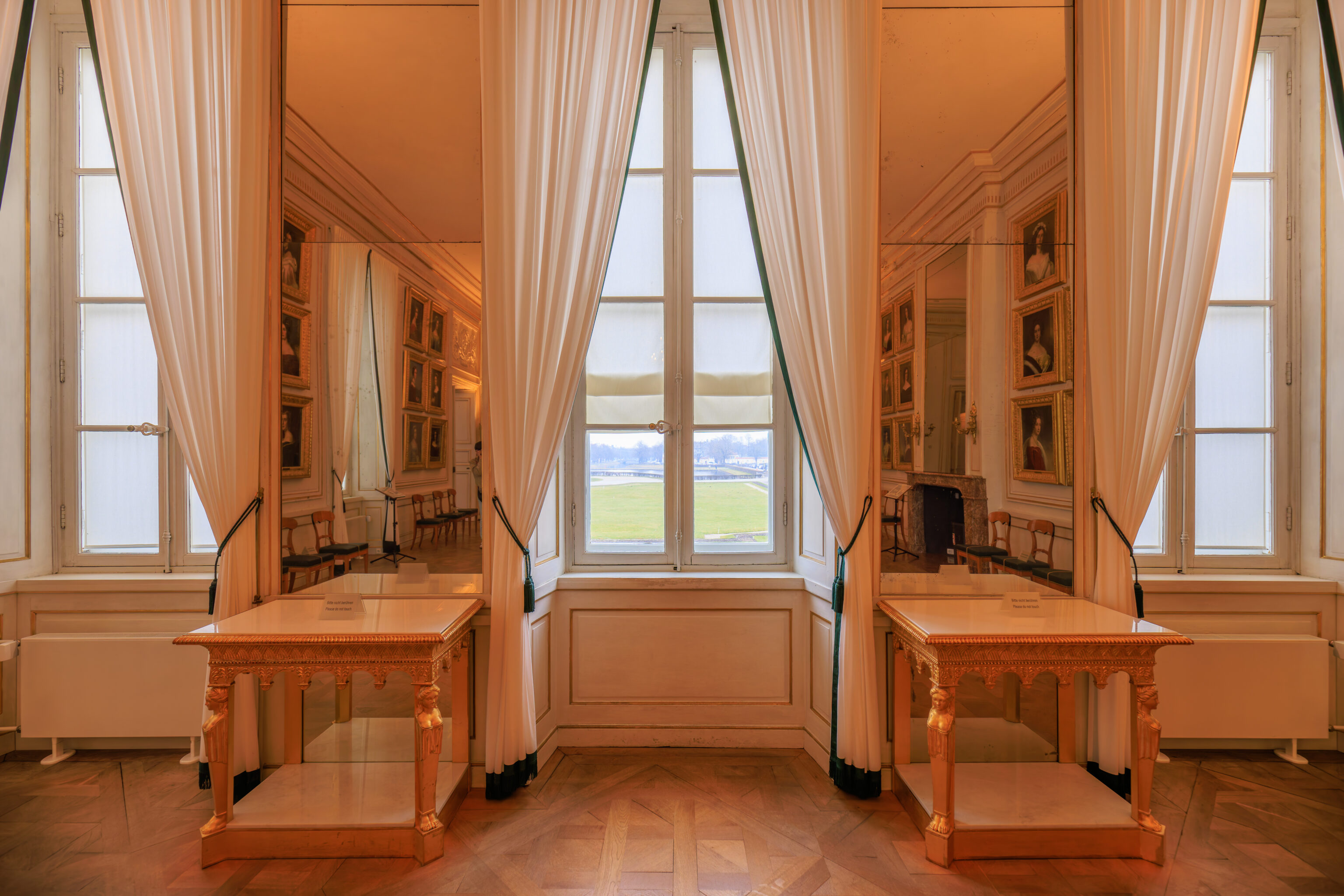
The next room is King Ludwig I’s Gallery of Beauties, named for the portraits on the walls. The sign here reads:
From 1827 to 1850, by order of King Ludwig I of Bavaria, court painter Joseph Stieler created the impressive series of portraits of 36 beautiful women from a variety of social classes, ranging from the daughter of a shoemaker to the daughter of a king. What he produced was a compendium of feminine beauty in accordance with the king's personal preferences. Beauty was considered to be an outward sign of moral perfection. The 'collection of the most beautiful' was open to the public, and one of the sights of Munich. The portraits decorated two salons in the Festsaalbau of the Munich Residence, which were damaged in 1944 and not rebuilt. It was then that the pictures were transferred to Nymphenburg. They are arranged clockwise in the order in which they were painted, beginning to the right of the door to the Queen's Audience Room. This shows the change from the focus on the fine details of the clothing and hairstyle typical of the Biedermeier era to a more individualized portrayal of the subjects. The cherry wood chairs with Morocco leather coverings and the magnificent chandelier with which the hall is furnished are an indication of its original function as a small dining room for the royal family. King Ludwig I (1786-1868; reigned 1825 - 1848) was fascinated from his youth by female beauty, which he found reflected in the fine arts. With his collections and museum buildings he transformed Munich into the art centre of Germany. His passion later in life for the dancer Lola Montez, who is also included in the Gallery of Beauties, was one of the causes of the revolution in Munich in 1848 and forced the king to abdicate.
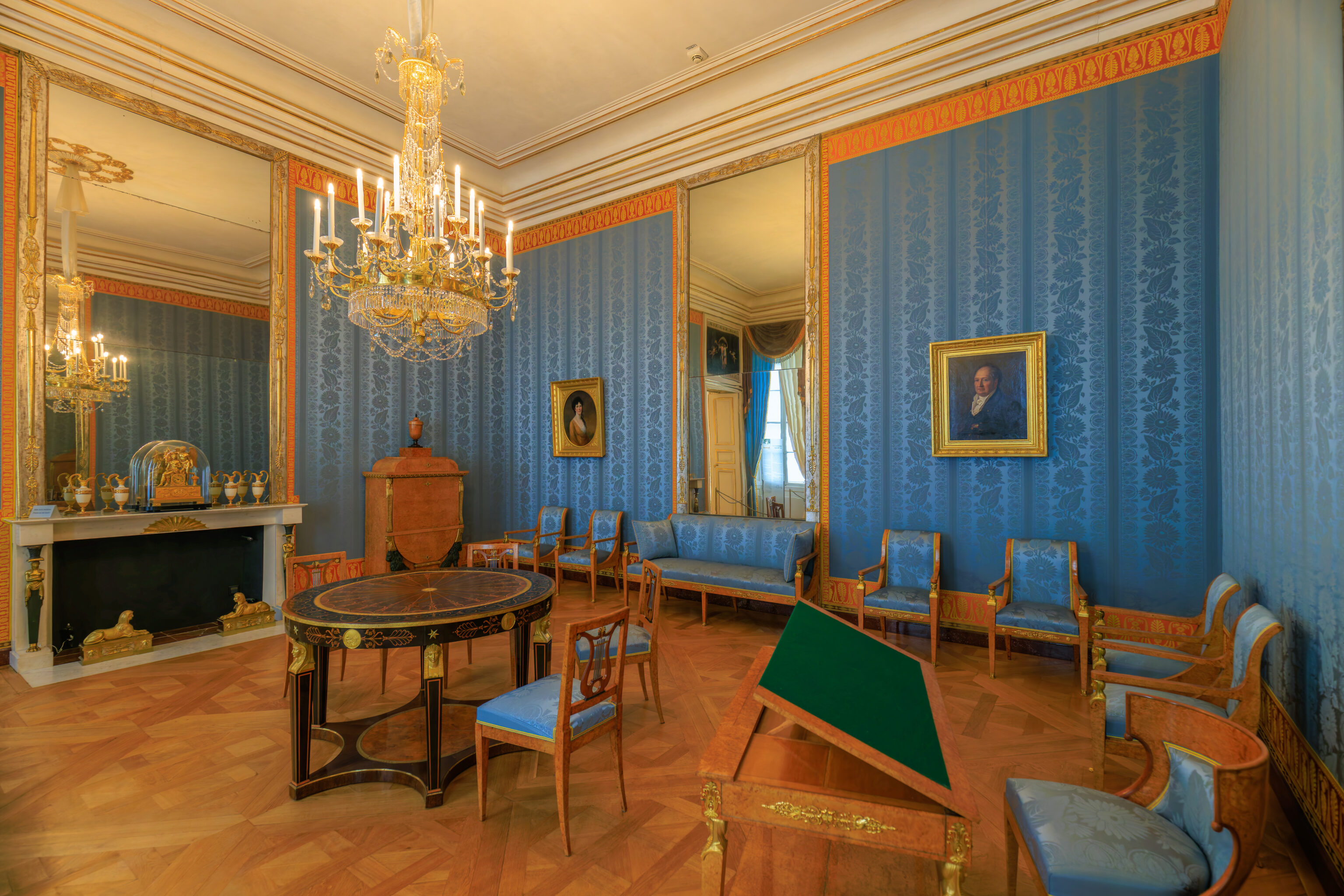
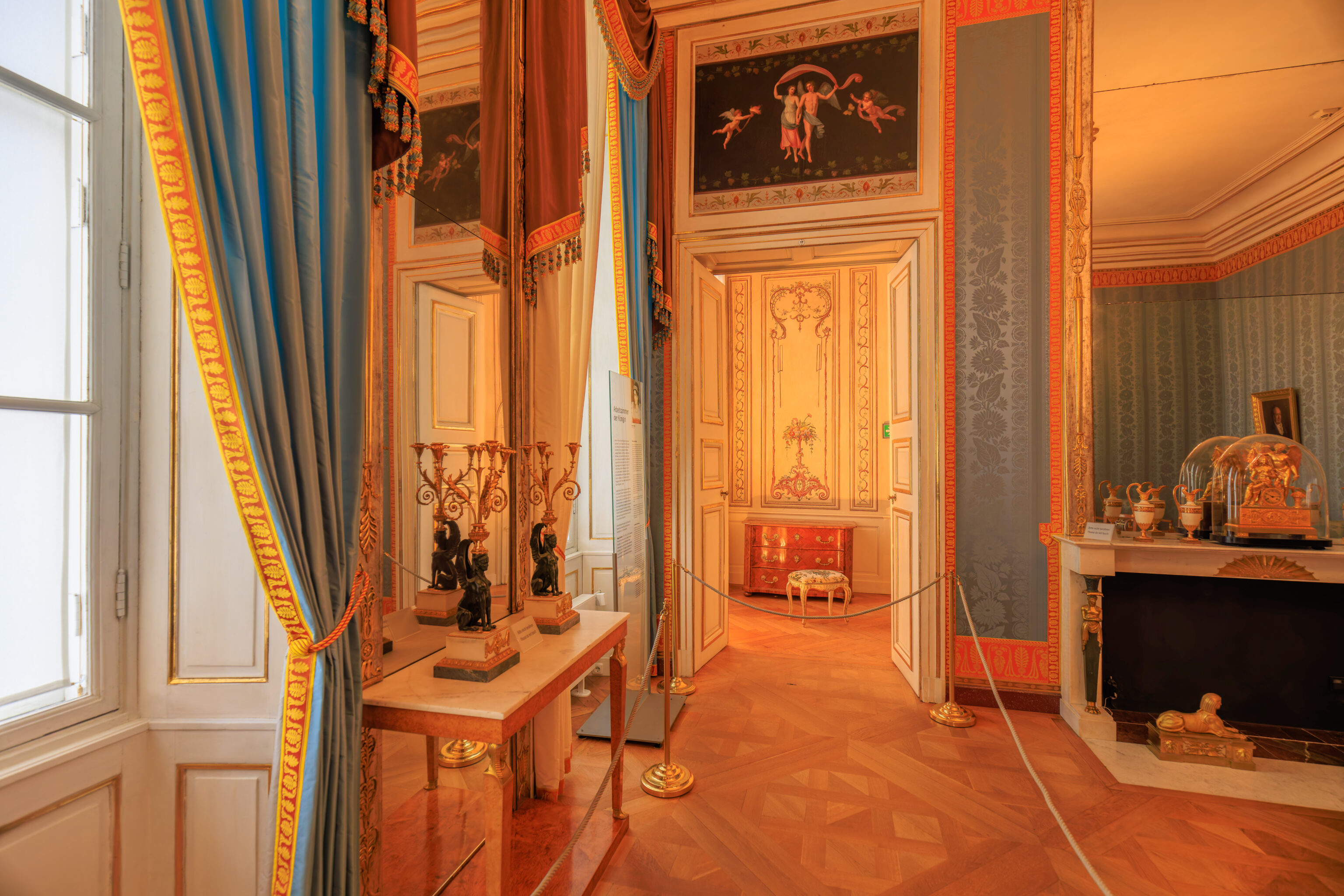
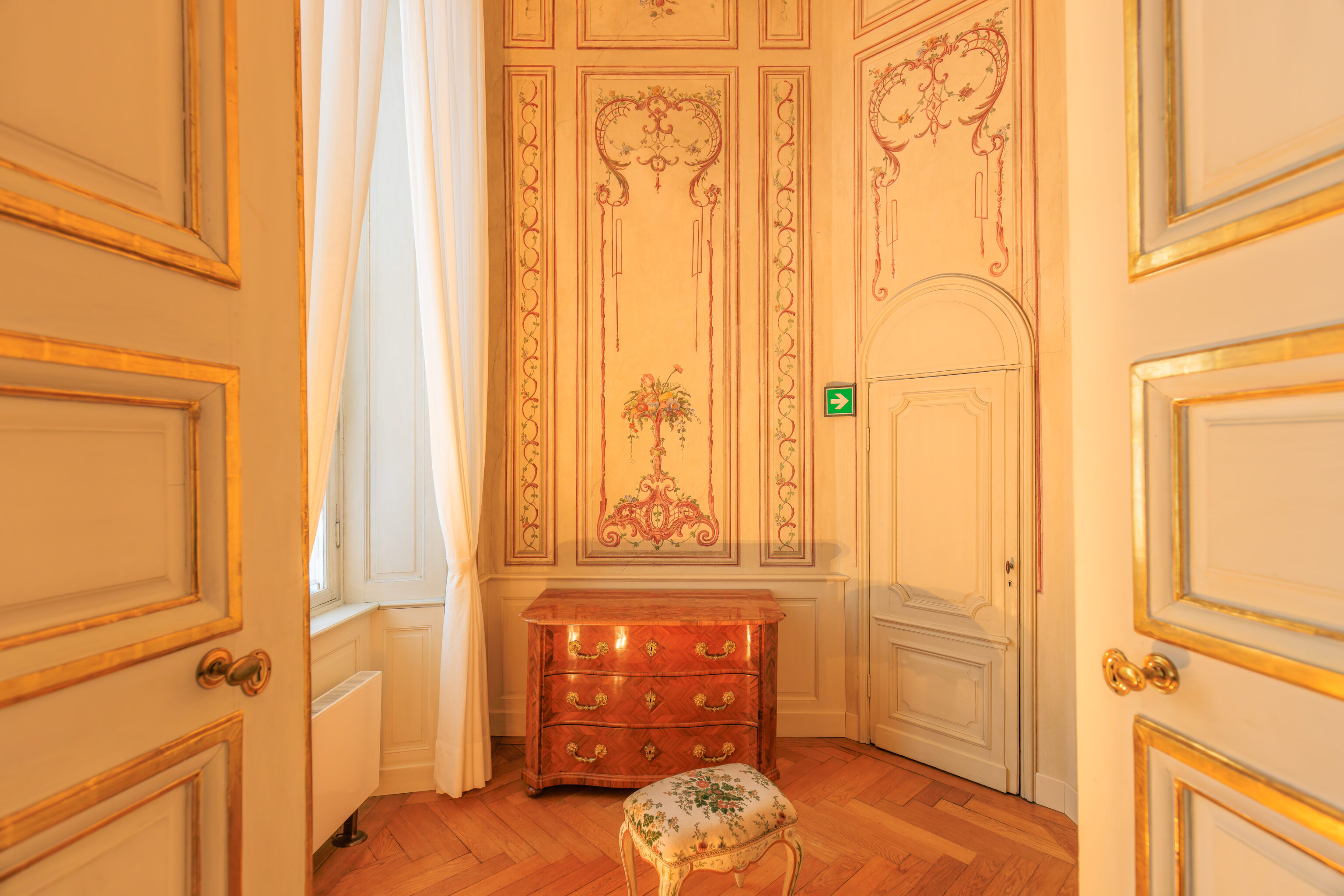
The next room is the Queen’s Study with adjacent Lady-in-Waiting Room. It seems that a lady-in-waiting is more like an executive assistant compared to a lady’s maid in Downton Abbey. The sign here reads:
This room, which is furnished with a small suite of chairs and a drawing table, was reserved for more intimate receptions and Queen Caroline's personal interests. The round table inlaid with exotic precious woods from Paris may have been a present to the Bavarian royal couple. Its pharaoh busts made of gilt bronze served as an inspiration for the further decoration of the room in the Egyptian fashion of the Napoleonic era. The set of furniture made in around 1810 in Munich is finished with the alder burl veneer that was popular at the time. The writing cabinet belonged to Eugène Beauharnais, Napoleon's stepson and the royal couple's son-in-law. The portraits show Caroline and her husband King Max I Joseph. Caroline ordered the textiles for this elegant room from Pernon in Lyon, which was the leading silk manufactory of the day. In 2020 the wall covering of blue silk damask with its decoration of sunflowers and an orange-yellow border, which was no longer in existence, was successfully recreated according to the original pattern and weave. The elaborate curtains with their passements were also reconstructed. Strong colours and vivid contrasts were typical of the court Empire style. Adjacent to the study is the lady-in-waiting's room. This room is still decorated as it was in the 18th century. Queen Caroline (1776-1841, married in 1797), née Princess of Baden, was the second wife of King Max I Joseph and the centre of the large family that constituted the king's private sphere. The clever, self-confident woman who had trained as an artist, wanted her surroundings to be comfortable as well as representative.
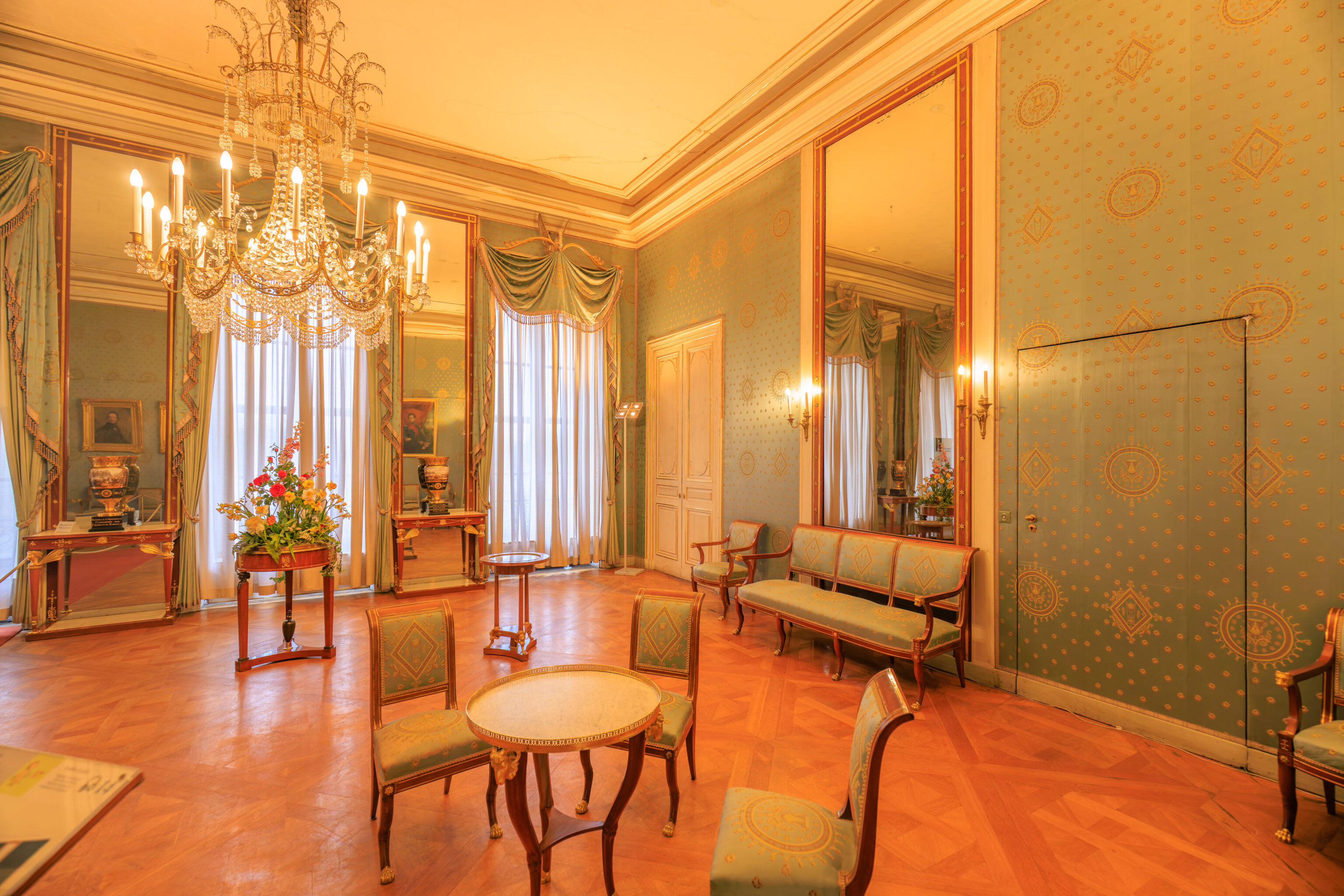
This next room is the Queen’s Audience Room. A sign explains:
From 1726 on, the electresses of Bavaria resided on the main floor of the south pavilion. After Bavaria became a kingdom in 1806, King Max I Joseph had several suites of rooms in Nymphenburg altered. These included the apartment of the electress, who was now the queen. It was converted in the Neoclassical style under the direction of court architect Andreas Gärtner. The queens' apartment reflects the elegant home decor of the early Bavarian monarchy. Almost all the furnishing in the Napoleonic Empire Style has been preserved. The fine mahogany furniture for Queen Caroline's Audience Room was made in Paris. The wall covering has been recreated on the basis of the original. The portraits show King Max I Joseph, his son King Ludwig I with his wife Therese, and their son Otto, who had been King of Greece since 1832. King Max I Joseph (*1756, reigned 1799-1825) first came to Bavaria as an elector in 1799. In 1806, through his political alliance with Napoleon, he became Bavaria's first king. The crowning achievement of his reign was the 1818 Bavarian constitution, which established Bavaria as a Constitutional monarchy and remained valid for 100 years. Max I Joseph and his wife Caroline liked staying in Nymphenburg.
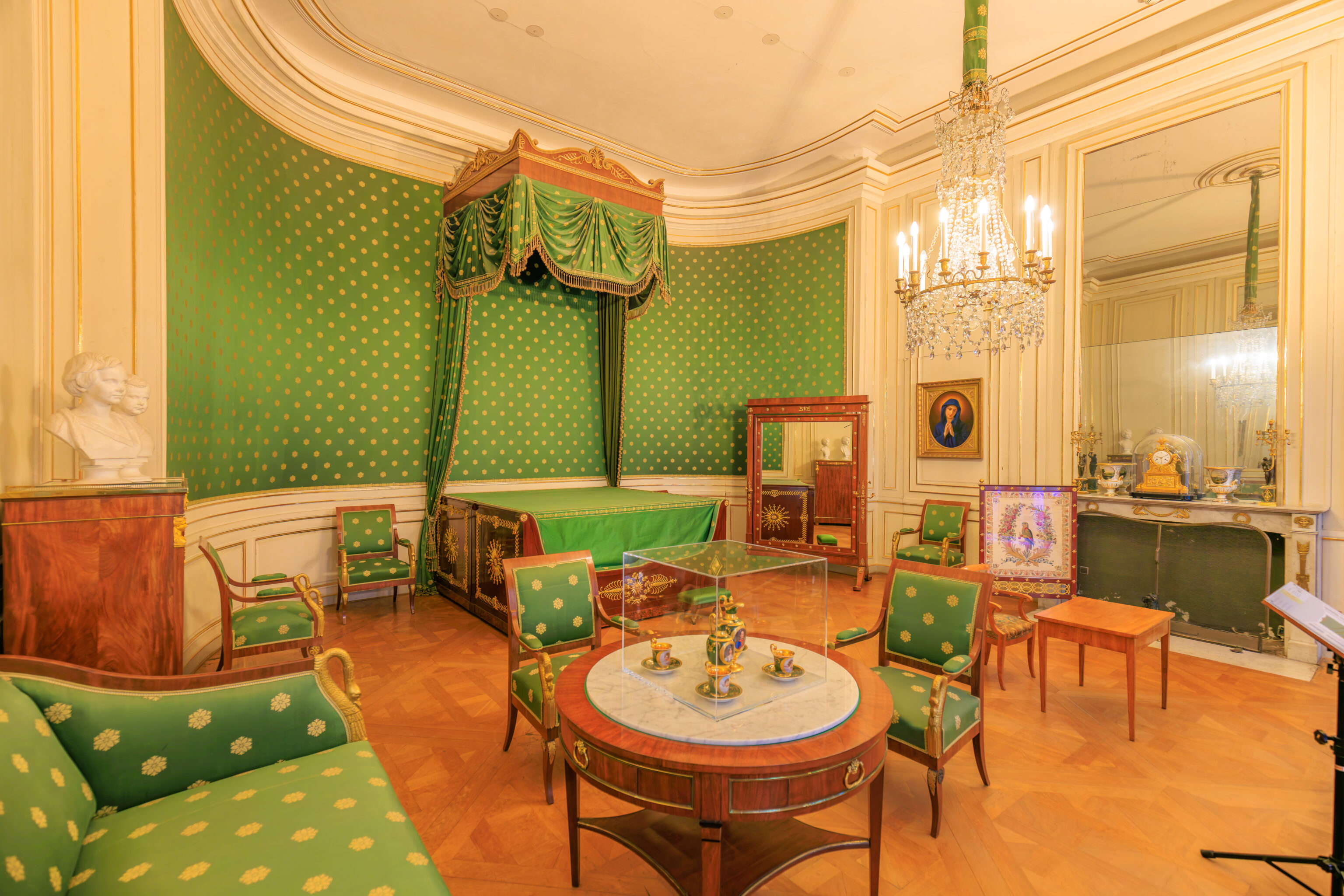
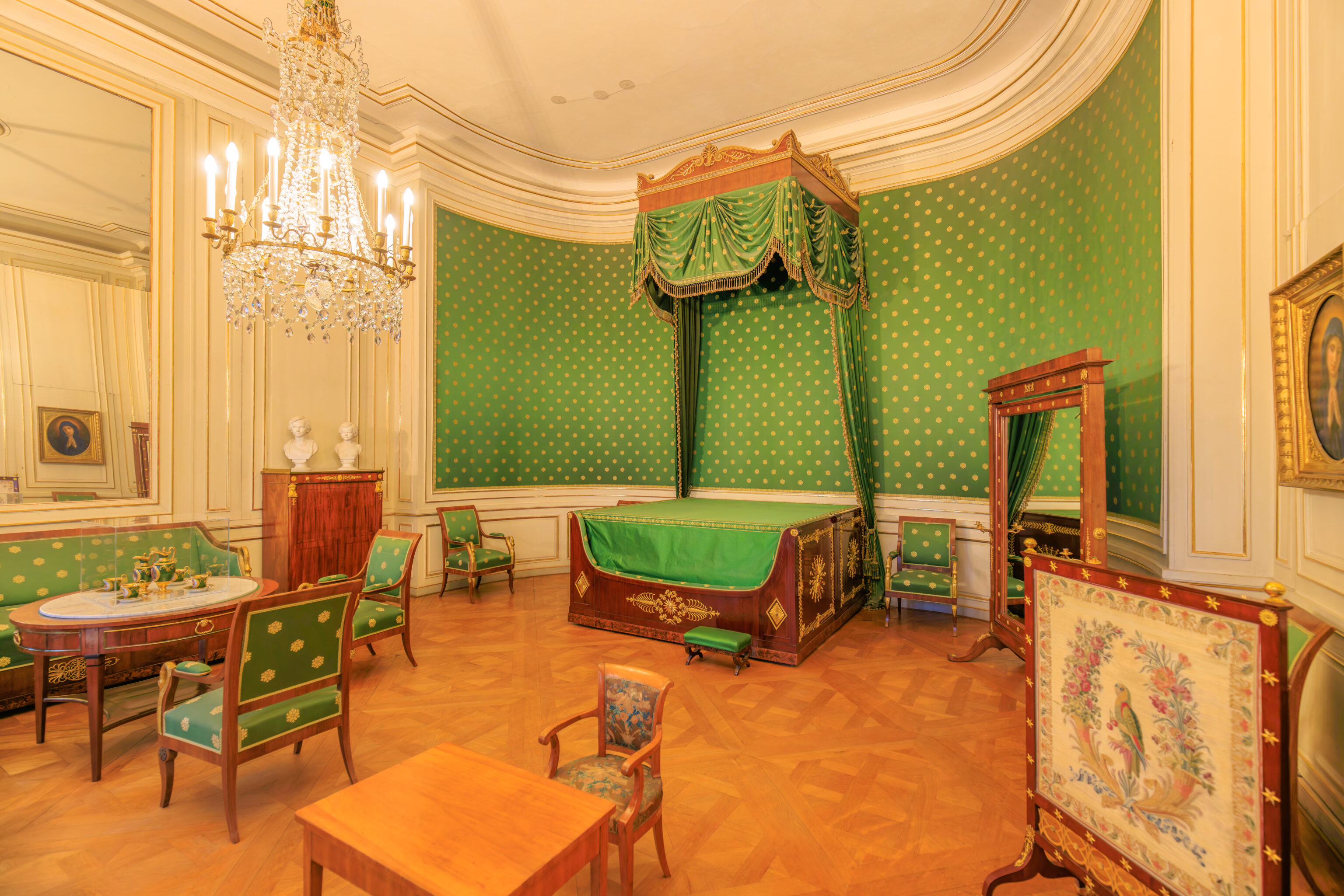
This next room, the Queen’s Bedroom, is particularly notable as it is where King Ludwig II was born. As a tourist, this king was important because he is responsible for creating many of the palaces that we can now visit here in Bavaria!
For better or for worse, King Ludwig II was effectively overthrown1 and almost likely murdered2.
The sign in this room reads:
Queen Caroline's bedroom still has its original furnishings. Its mahagony furniture was made in 1815 in Munich. The rounded alcove niche contains a double bed. In the daytime it was hidden by a cover spread over a high frame. Caroline made the room look private with children's furniture and various personal possessions. In 1842 the Bavarian Crown Prince Maximilian (II) and his wife Marie of Prussia took up residence in Nymphenburg Palace. On 25 August 1845, the name day of St Ludwig, the Crown Princess gave birth to the heir to the throne in this room. The child was named Ludwig in honour of his grandfather Ludwig I, who was born on the same day. He was christened on the following day in the Great Hall. Crown Prince Ludwig and his brother Otto (1848-1916) are portrayed as children in the two busts dating from 1850. The portrait of their mother Marie hangs in the Gallery of Beauties. King Ludwig II (*1845; reigned 1864-1886) acceded to the Bavarian throne at the age of eighteen. He had a difficult relationship with his mother: the high-flying idealism of the young king clashed with the prosaic mind of the "Prussian", who preferred mountain climbing to the arts and sciences. The conflict between his lofty ideas of monarchy and political reality, and his retreat into an ideal world, led to the removal of the king from office and his death.
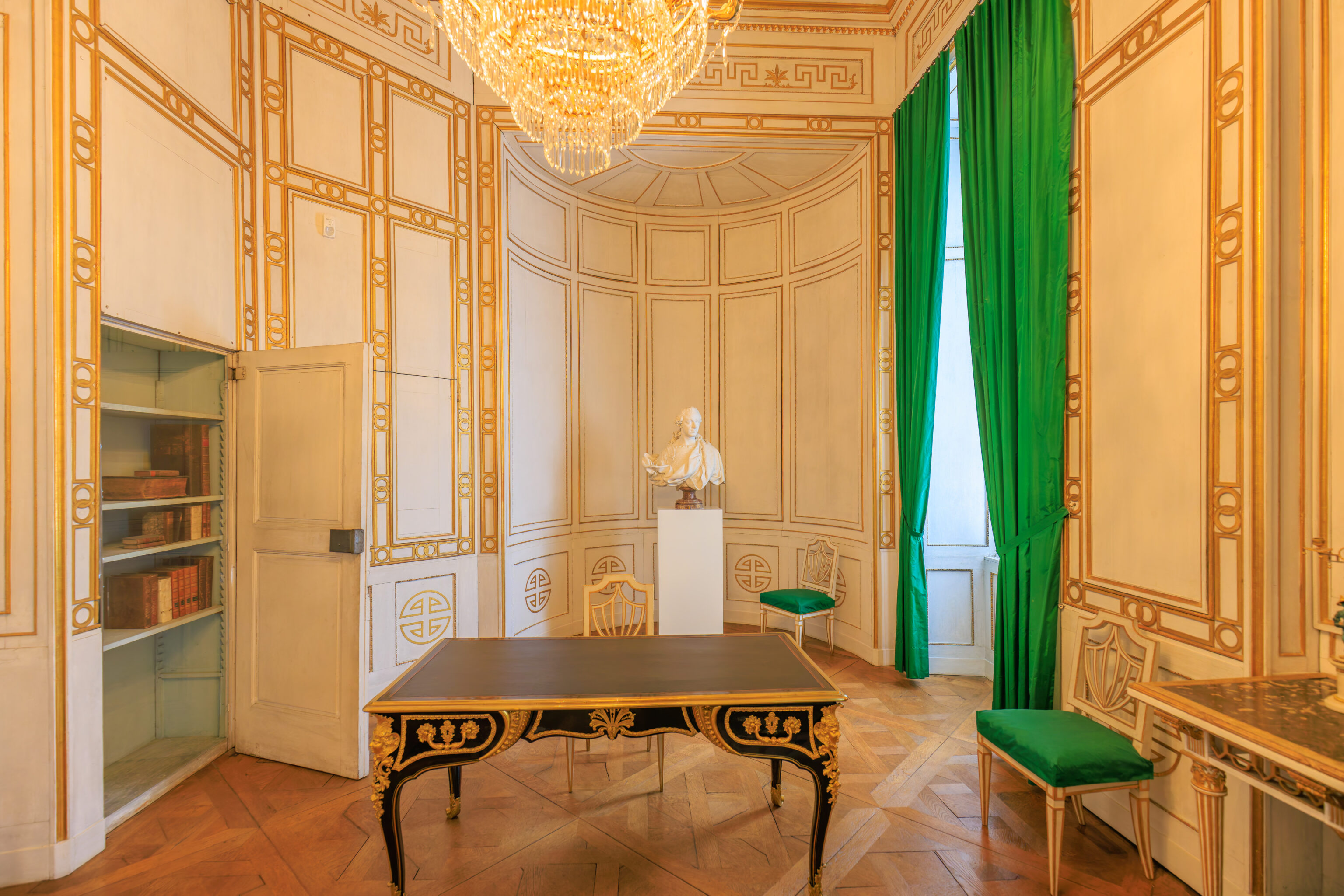
The final rooms that we saw were the South Karl-Theodor Rooms. This room in particular is mentioned on the sigh for these rooms:
In 1795, on the occasion of his second marriage to the 18-year-old Maria Leopoldine of Austria-Este, Elector Karl Theodor had these garden-facing rooms built onto the South Gallery. The Elector's Writing Cabinet, designed in the Chinese style by the court architect Maximilian von Verschaffelt, can be looked into from the Antechamber. The decoration of the white-and-gold panelling is based on an engraving in a publication on China by William Chambers, the important architectural representative of Neoclassicism in England. However, for his desk Karl Theodor chose an inherited Baroque item. Wall cupboards and a stove are skilfully integrated into the panelling. A hidden door led into the Audience Room of the elector's wife. The bust shows the elector as a young man. The English style with Chinese accents is also reflected in another of the elector's projects in his residence city of Munich, the English Garden, which was laid out from 1789 and was initially called 'Theodor's Park'. As a public park in the English landscape style, it was opened to the citizens in 1792. Its famous Chinese Tower is inspired by Chambers' Great Pagoda in Kew Gardens. The new affinity with nature in the spirit of the Enlightenment is also reflected in the dinner service with landscape scenes made from 1792 for Karl Theodor. Elector Karl Theodor of Palatinate-Bavaria (*1724, reigned 1742-1799) united the Electorate of Bavaria with the Electoral Palatinate in 1777 after the Bavarian Wittelsbach line died out. After initial attempts to exchange Bavaria for the Austrian Netherlands, his government introduced important reforms. In 1792 he opened Nymphenburg Palace Park to the public.
Marstall Museum
After finishing touring the palace rooms, we retrieved our bags from the storage locker and headed back outside to visit the Marstall Museum. This museum is located in a separate building on the south side of the palace. It is connected to the rooms we just visited by additional buildings which we cannot access and covered walkways.
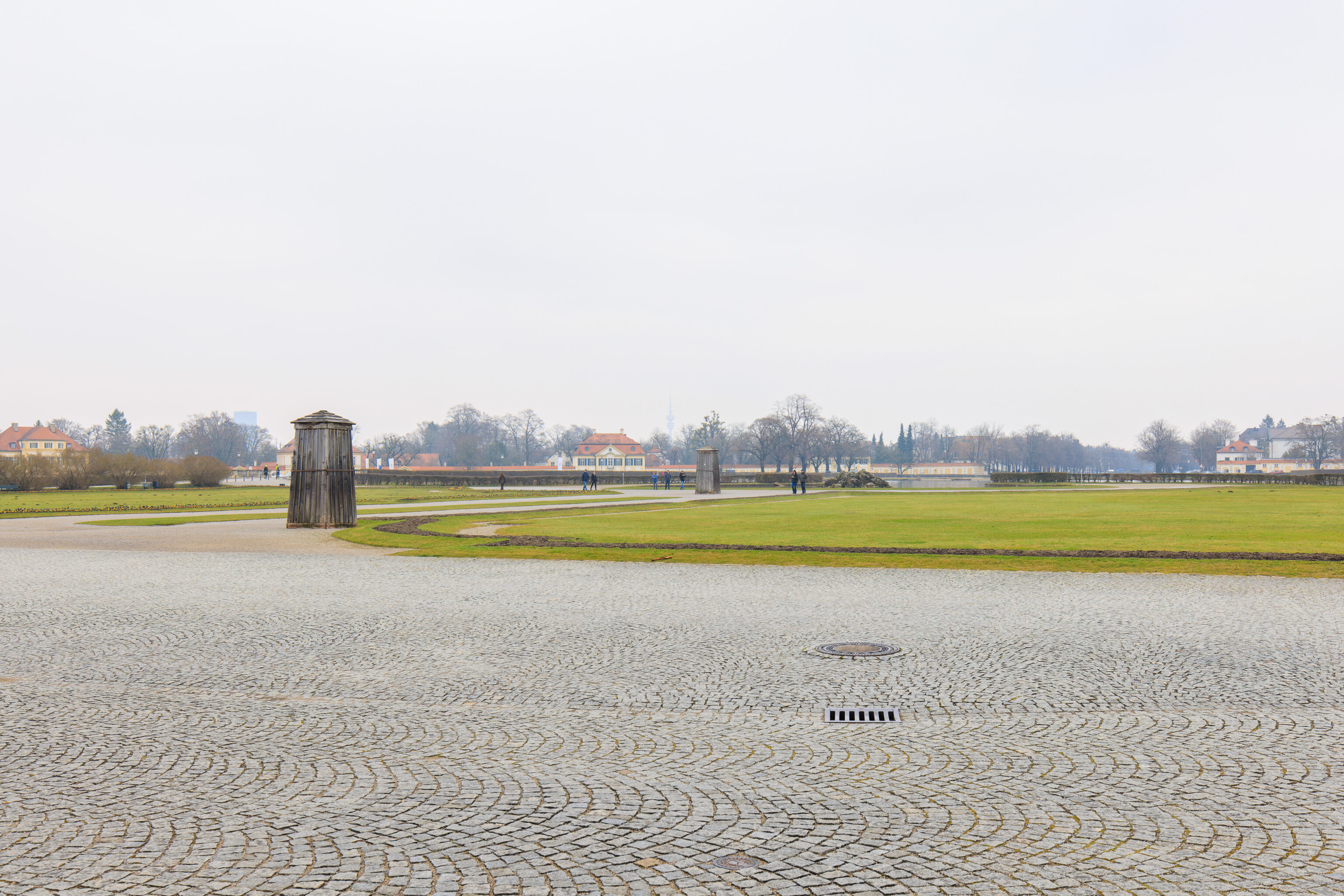
The weather outside was the same as when we arrived, cloudy!
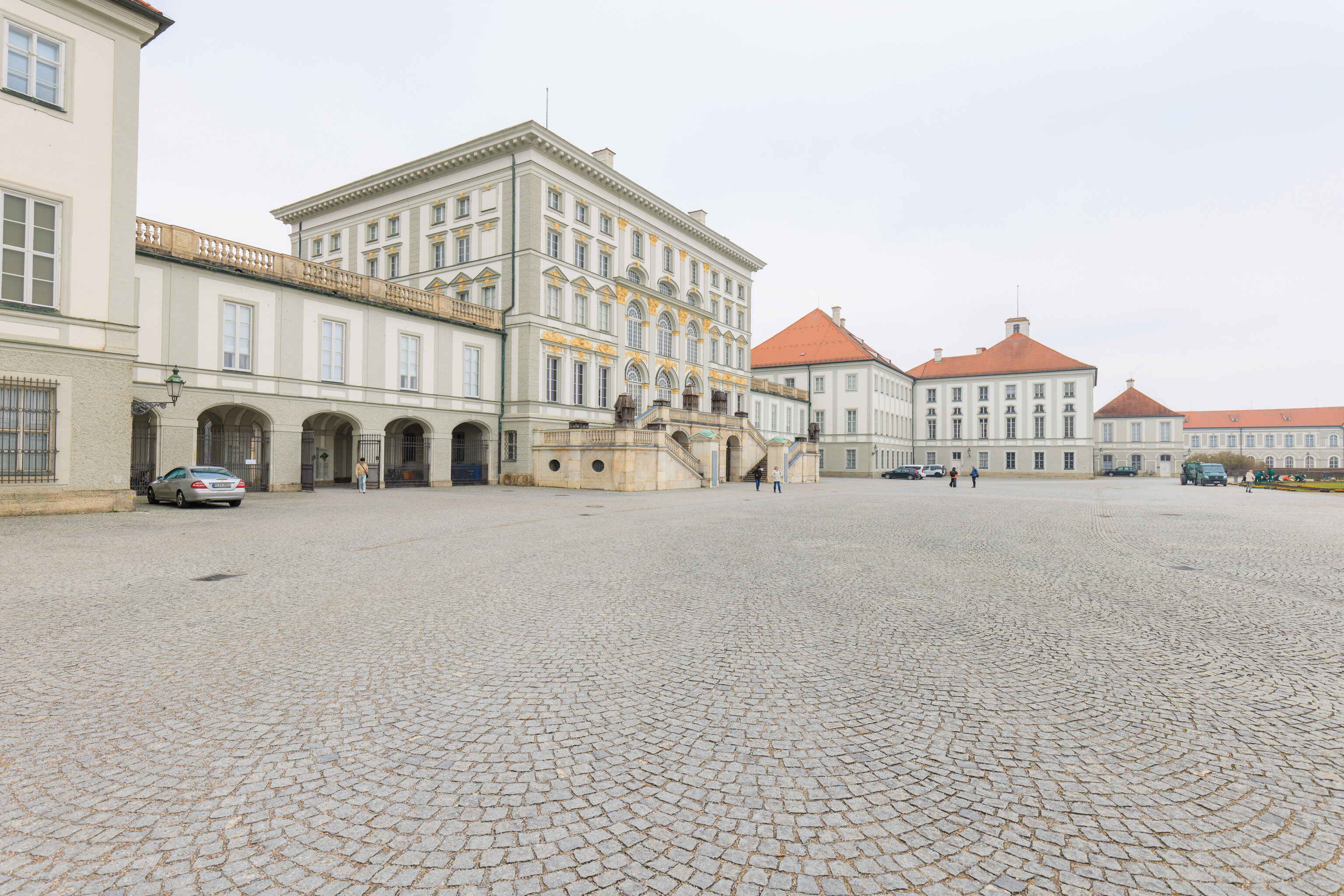
We started walking away from the main palace building that we had just toured.
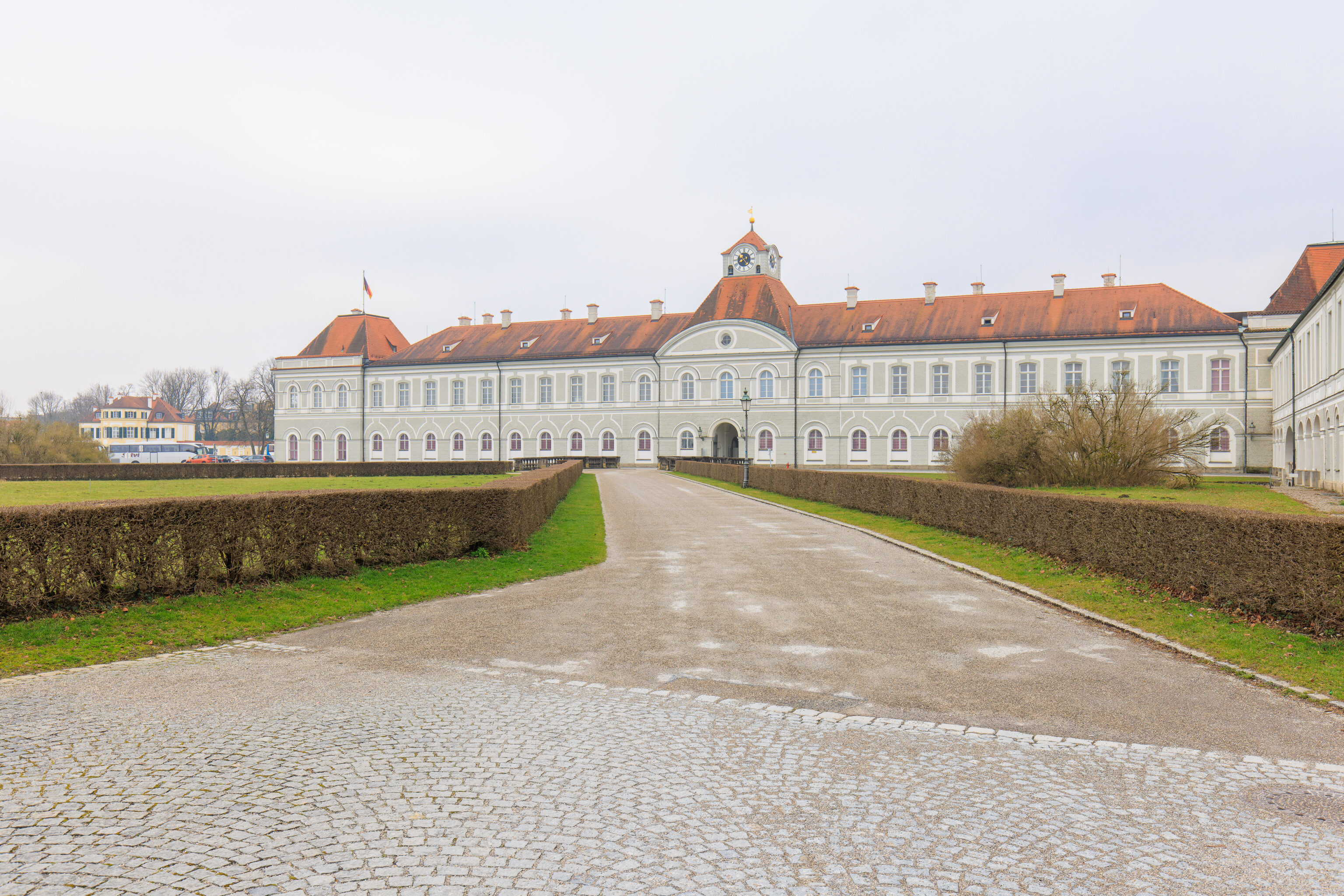
We could see the building which houses the museum in front of us as we walked to the southeast.
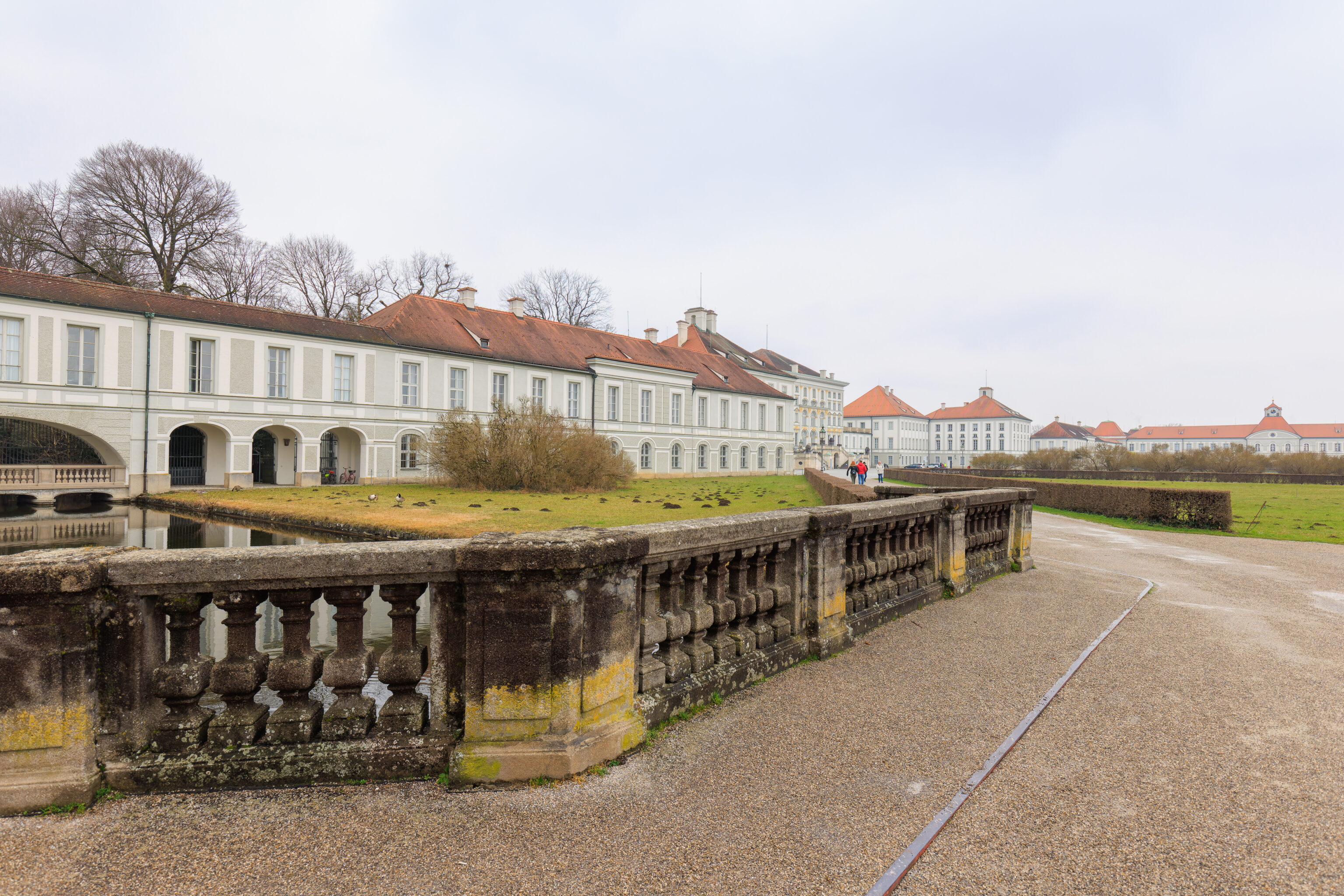
We crossed over the south fork of the Schloßgartenkanal as we approached our destination. This was the view looking back at the main palace building.
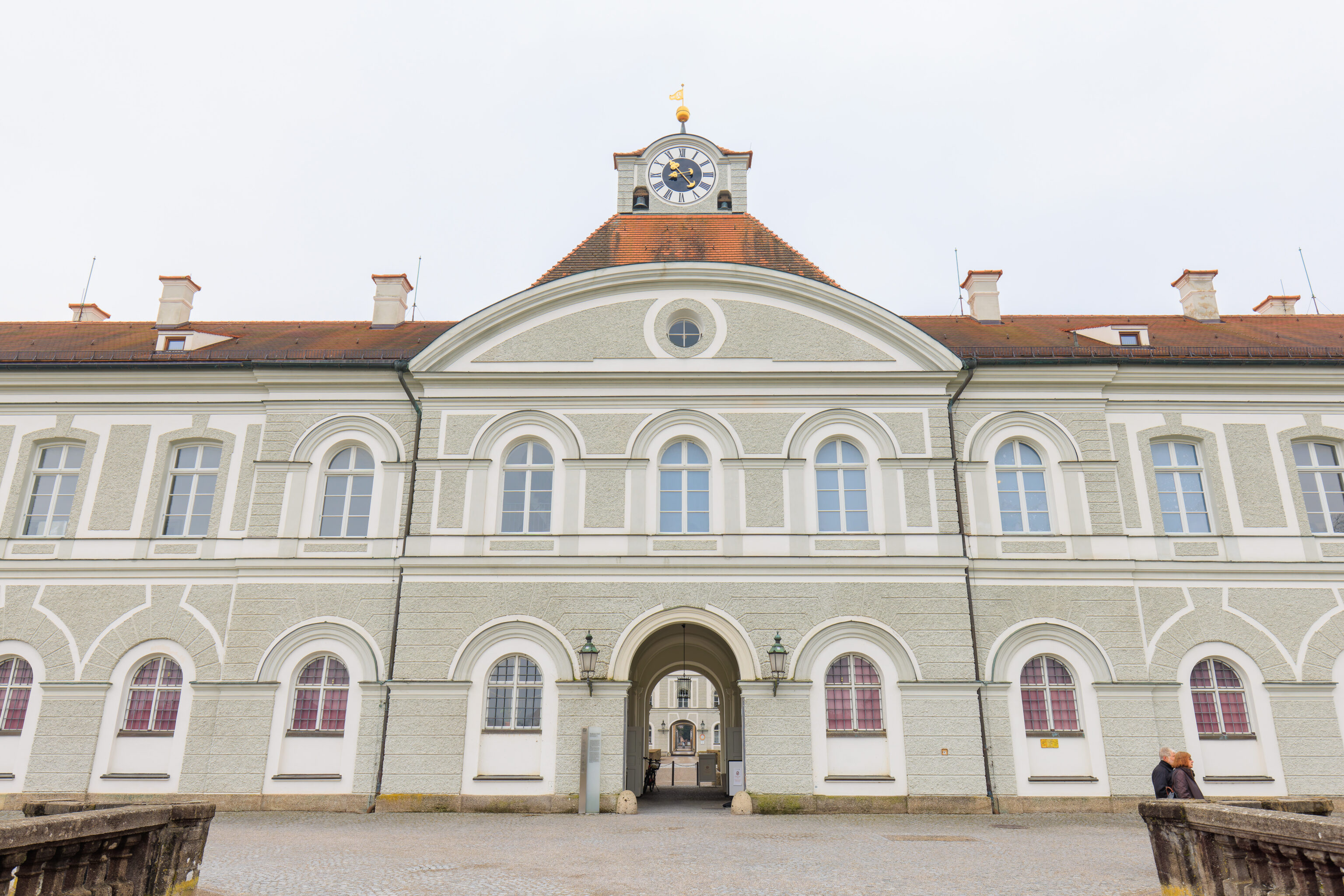
We found the door to the museum on the left side of this passageway. A sign outside helpfully explains what is to be seen here:
The Marstallmuseum contains historic state and gala coaches, sleighs and riding equipment from the coach-house and saddle-room of the Bavarian electors and kings. Among the highlights are the pompous gala coaches and sleighs of King Ludwig Il in the late historicist style. His riding horses are immortalized in a "Gallery of Beauties" painted by Friedrich Wilhelm Pfeiffer. The vehicles in this important European collection are syntheses of the arts and at the same time document the development of coach-building technology. On the upper floor of the museum is the exquisite Bäuml Collection of Nymphenburg porcelain. It illustrates the development of the manufactory from its foundation in 1747 by Elector Max III Joseph until ca. 1920. There are numerous works by Franz Anton Bustelli, the most important porcelain artist of the 18th century.
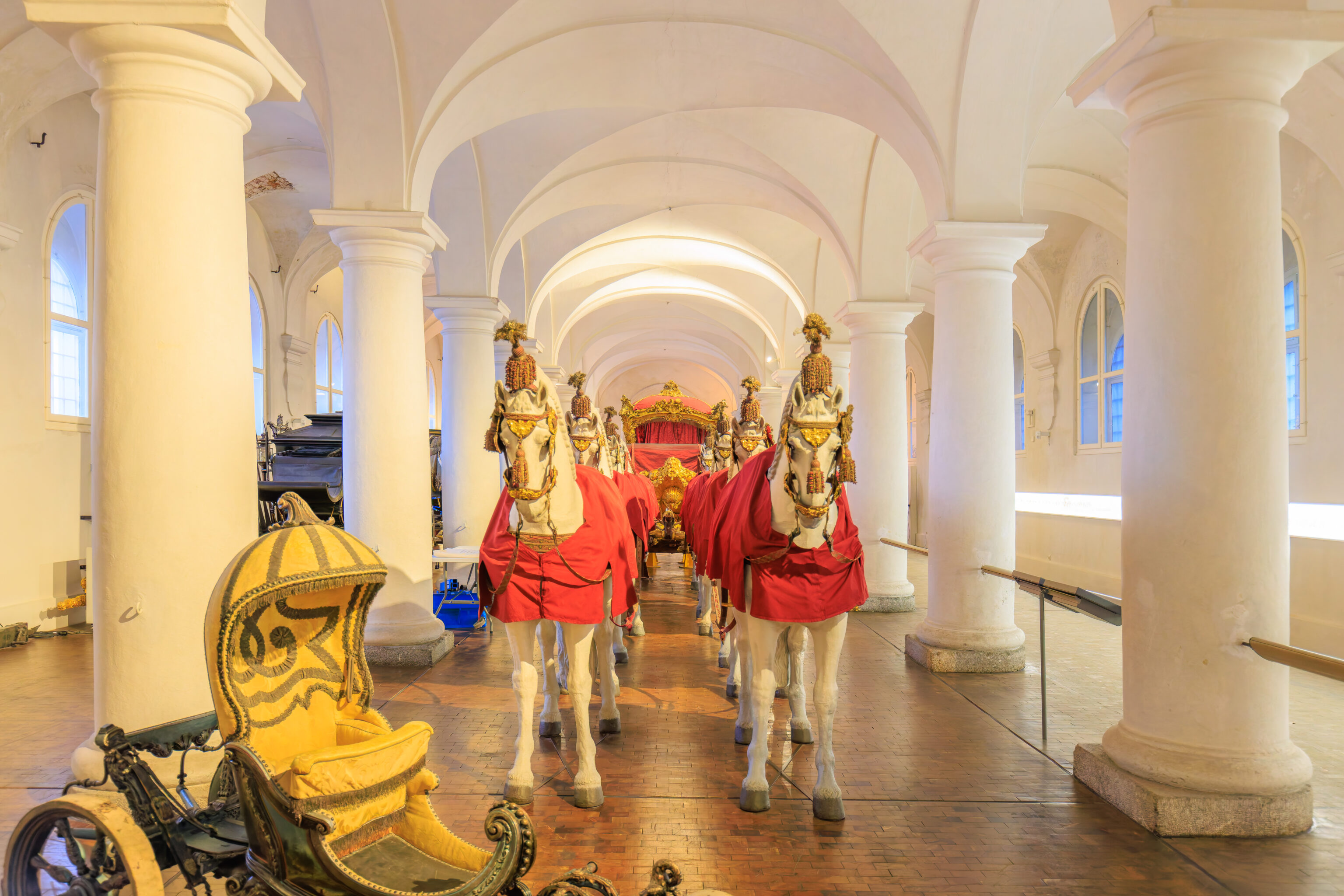
The first example of a royal carriage is just beyond the entrance. The carriage is shown being pulled by eight horses.
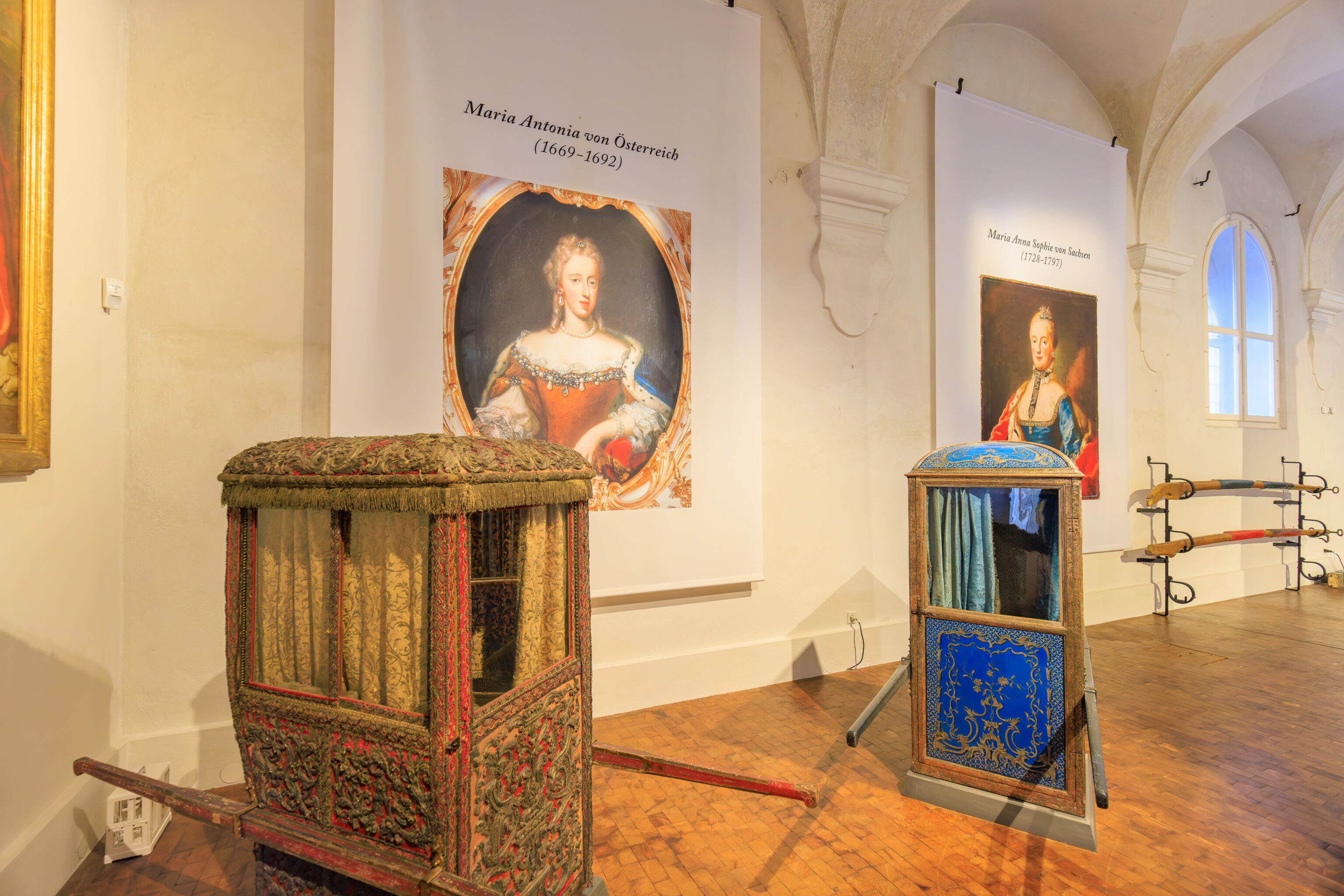
Two Chinese influenced carriages were just two the left of the entrance. These are intended to be carried by people rather than horses.
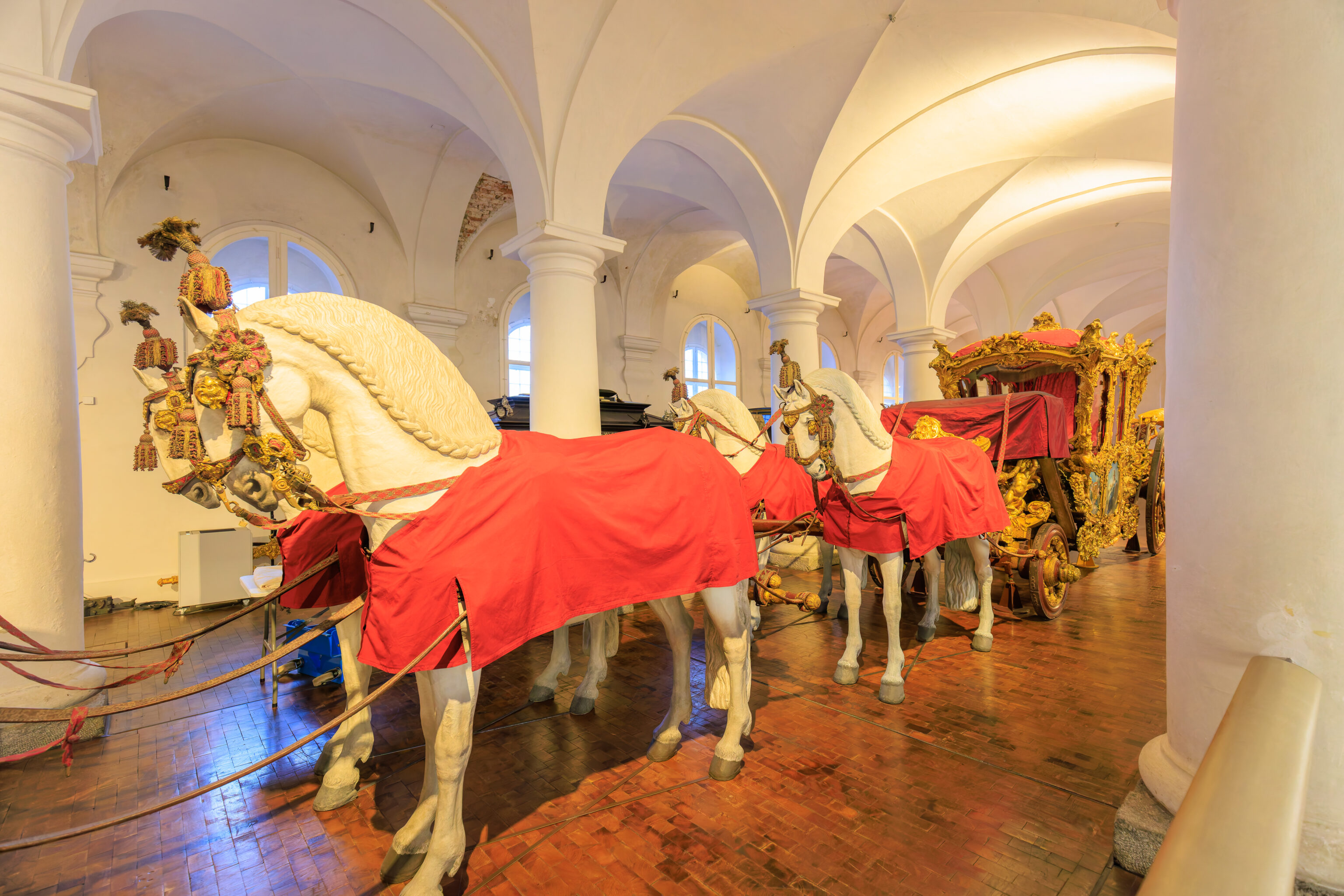
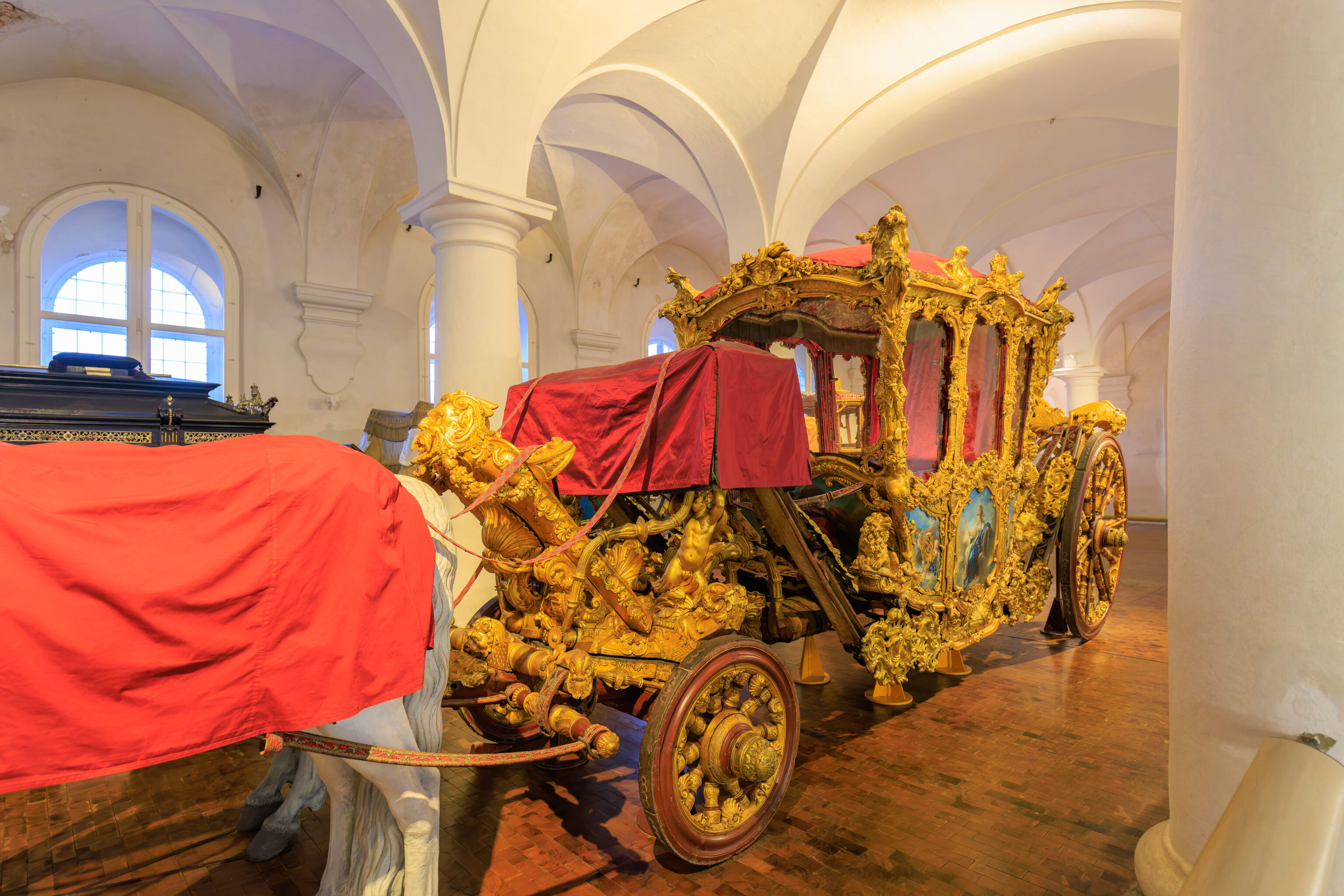
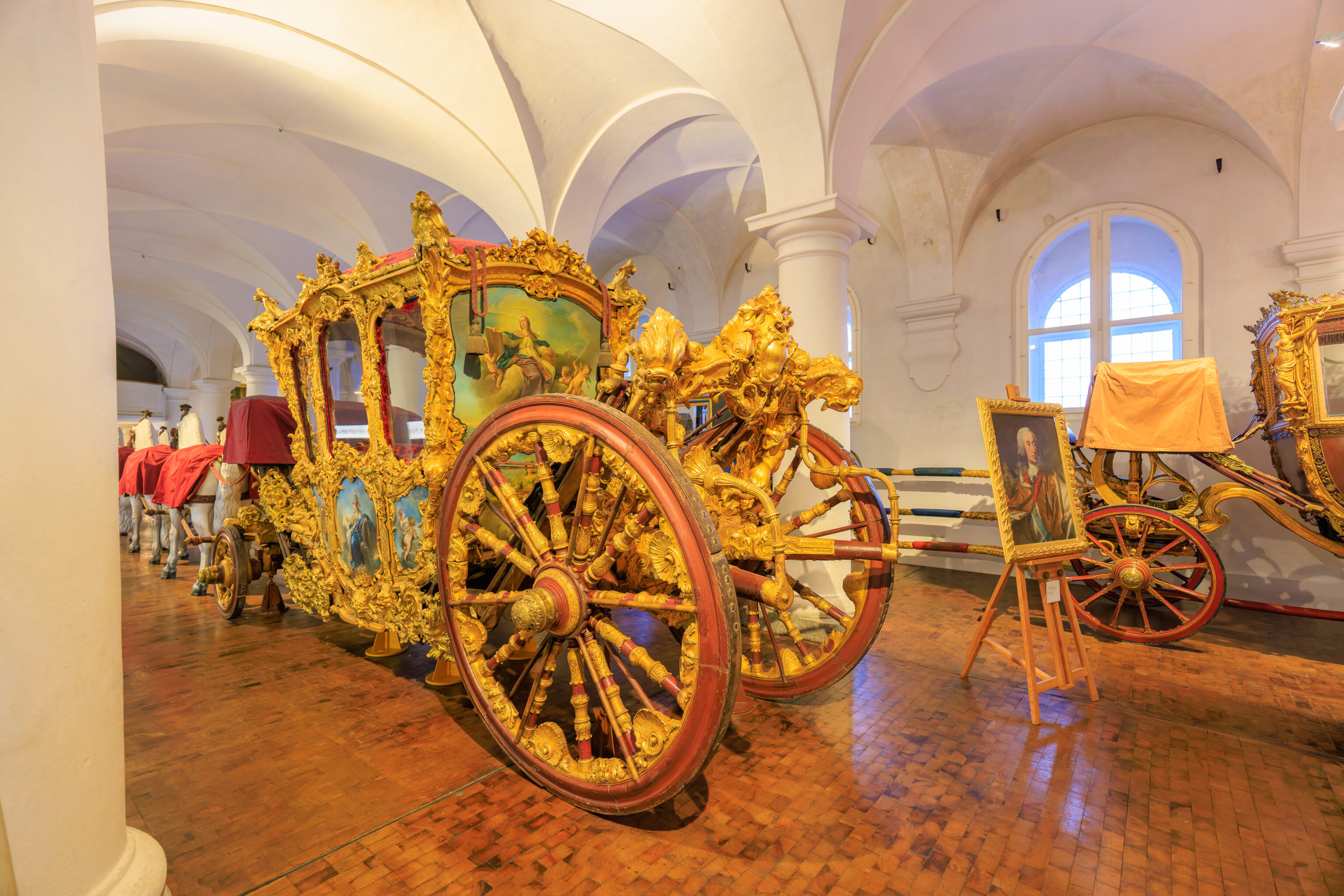
This first carriage that we saw is quite ornate!
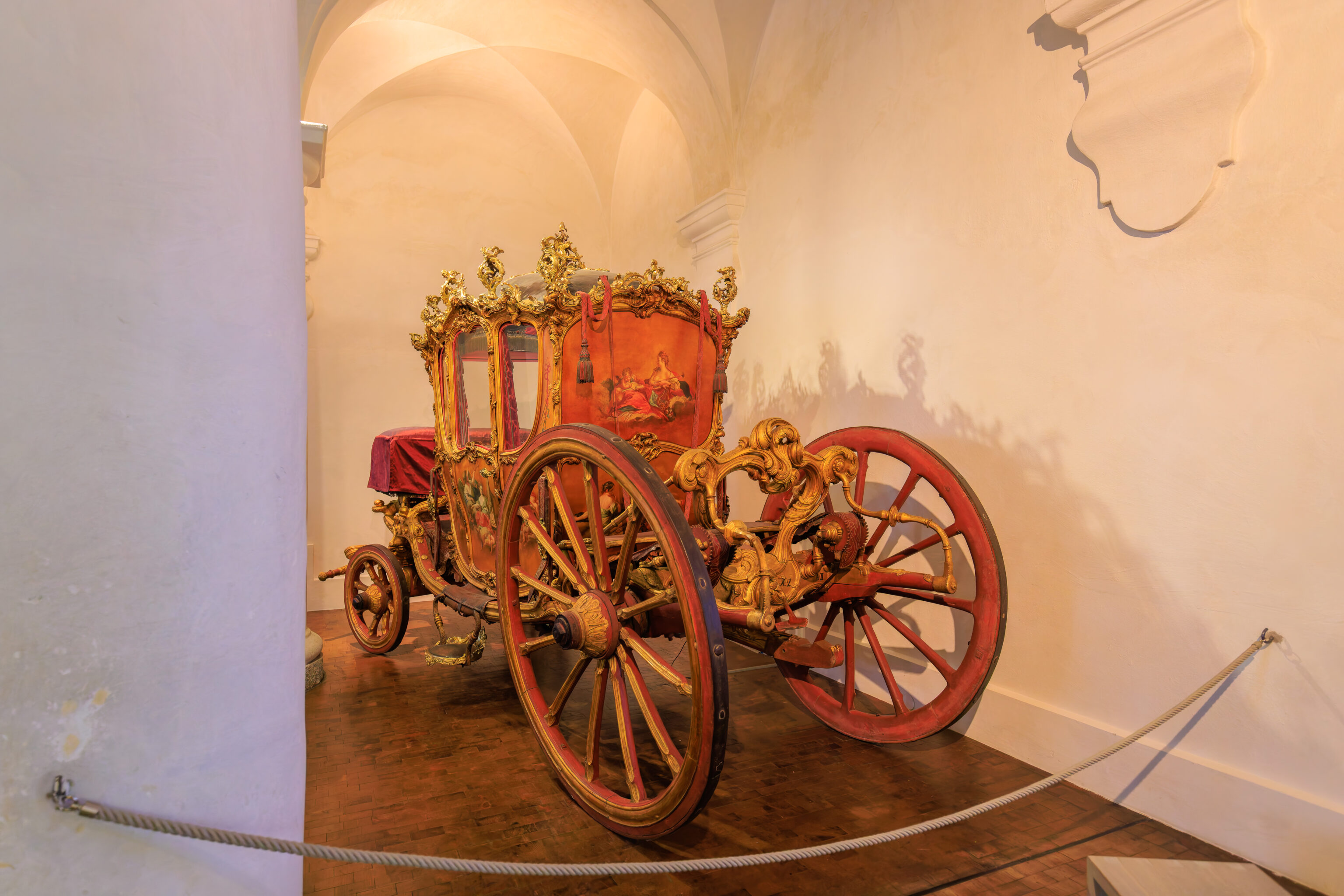
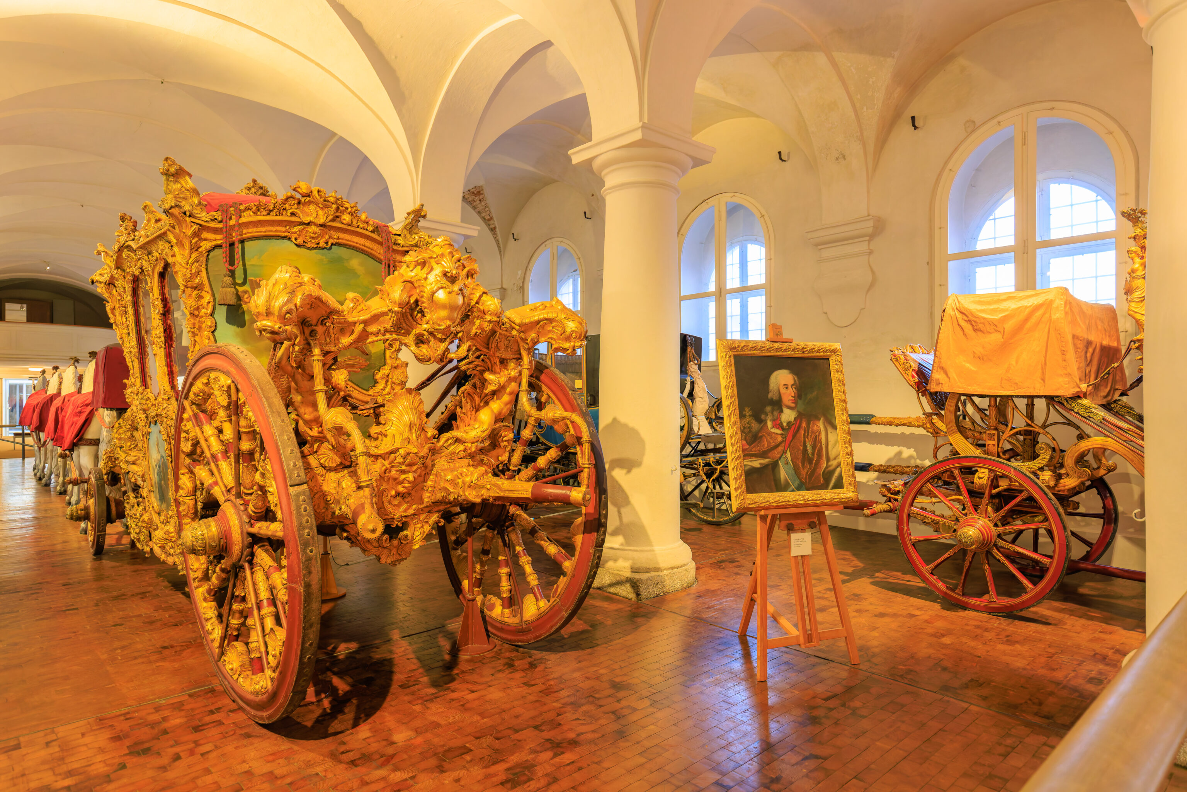
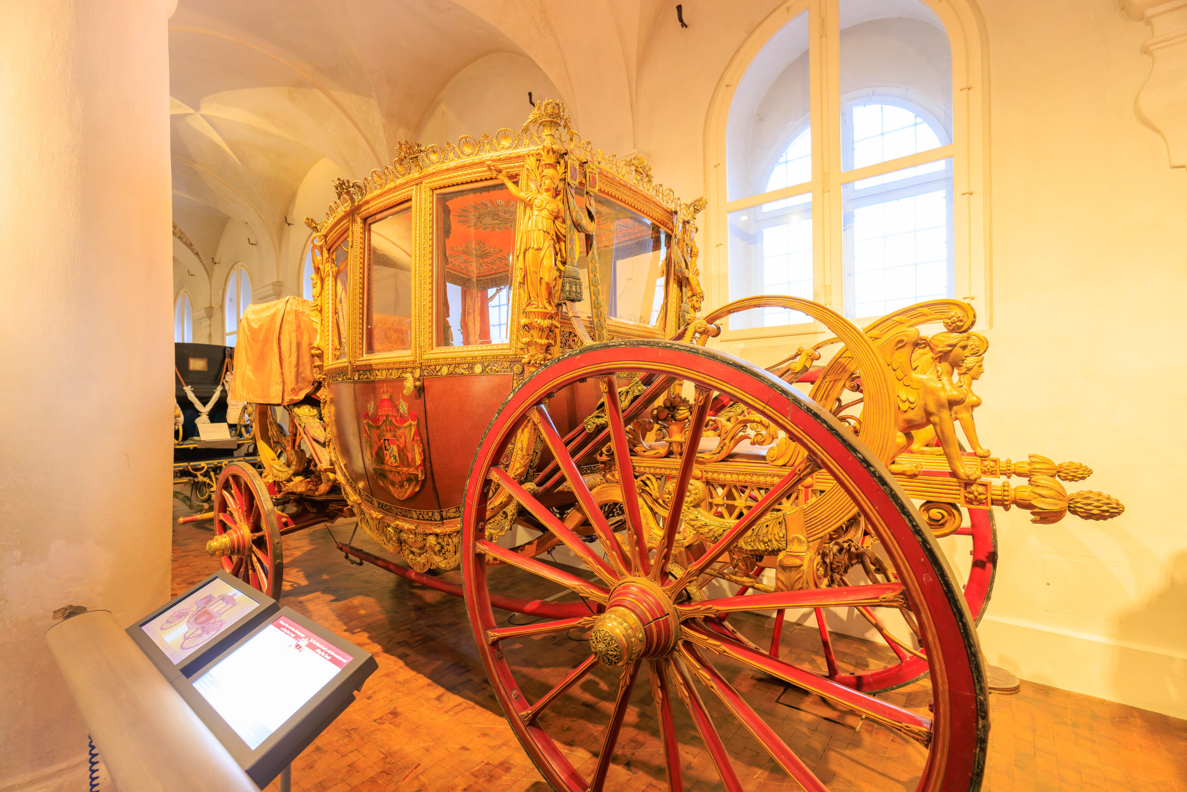
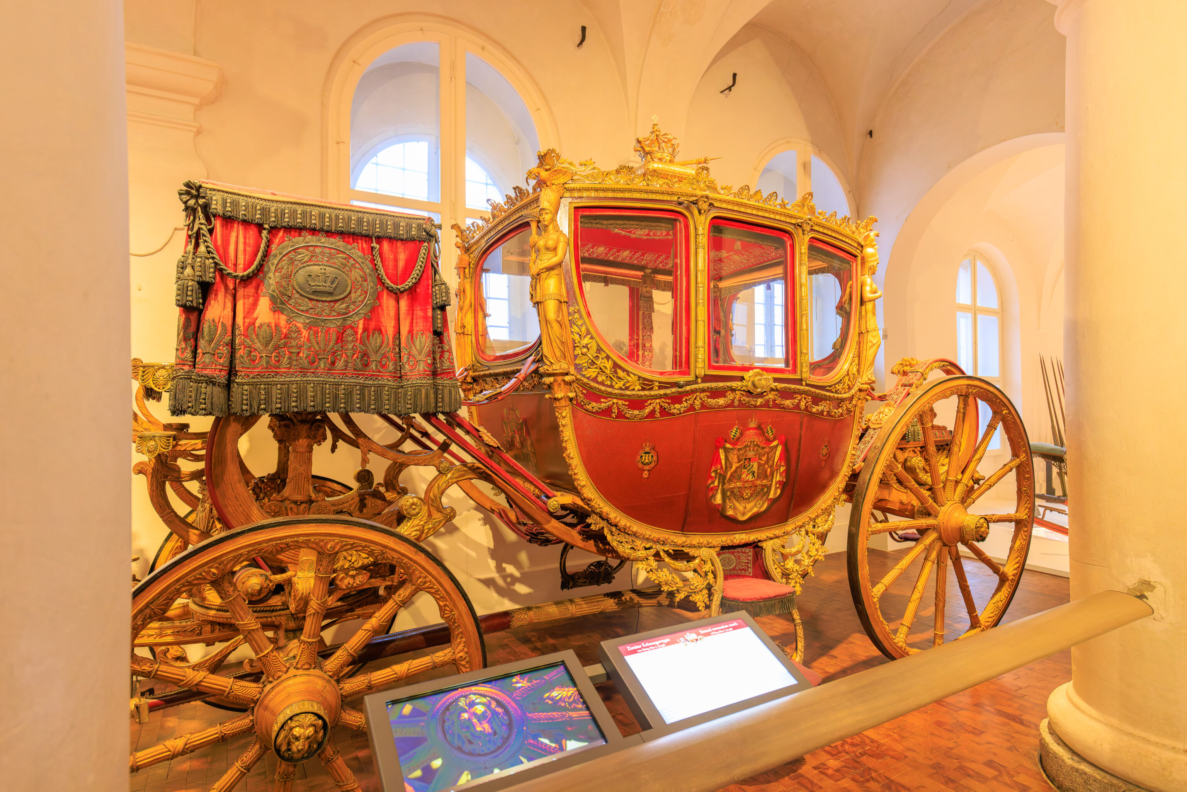
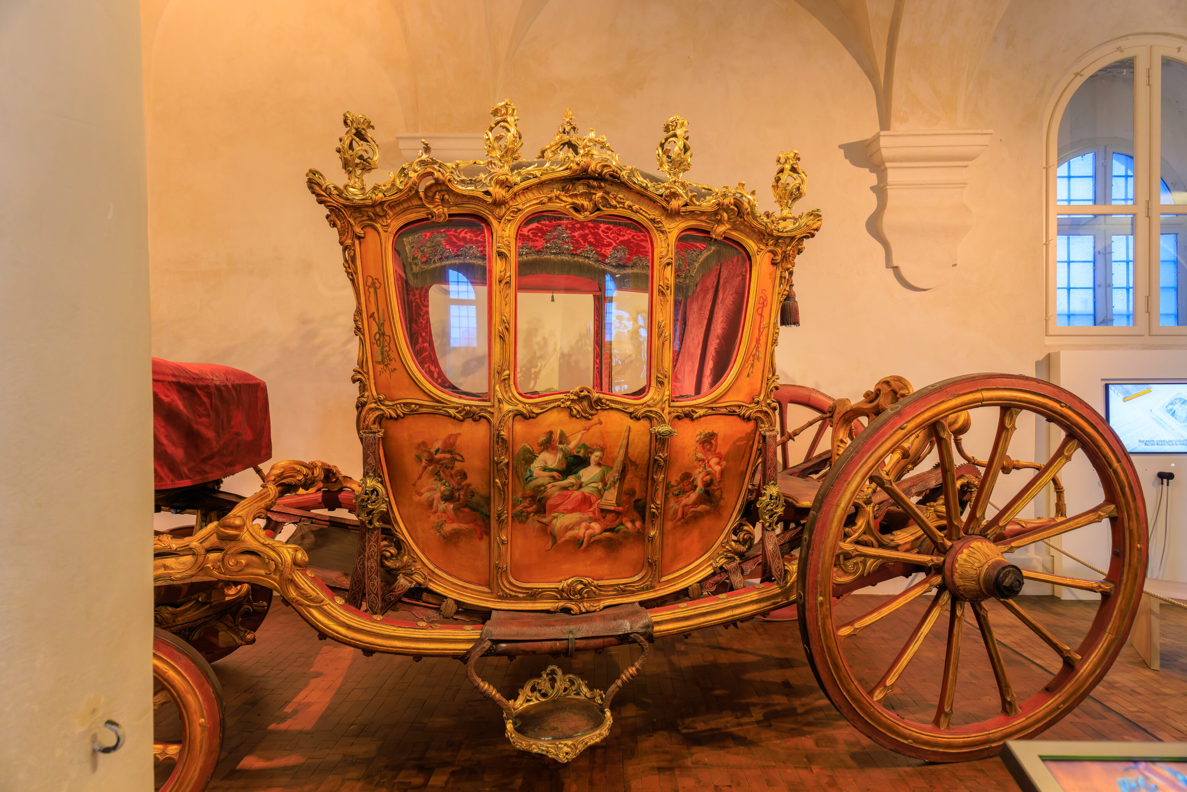
The collection of carriages turns out to be quite large. We slowly walked through the room, looking at each as we passed by.
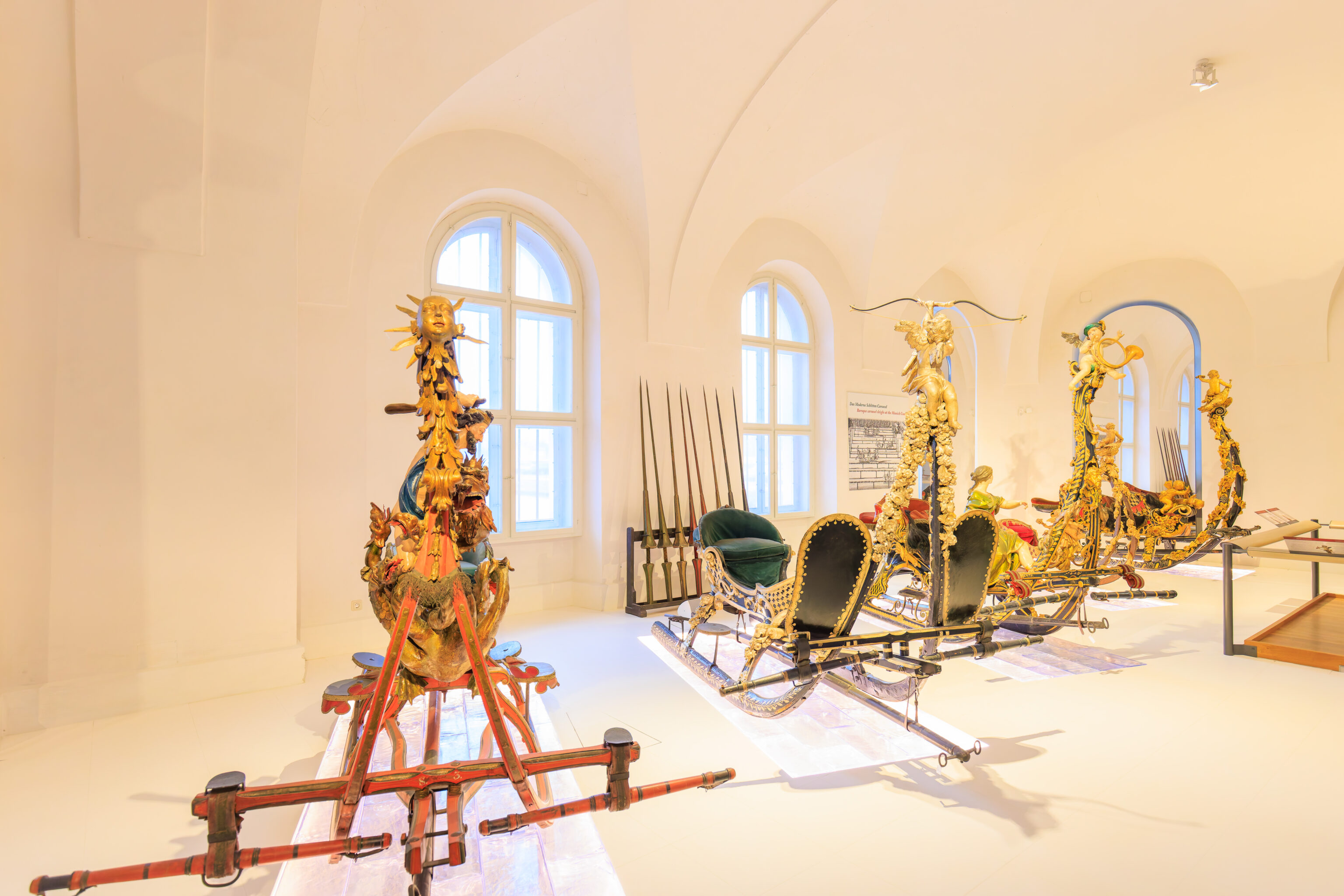
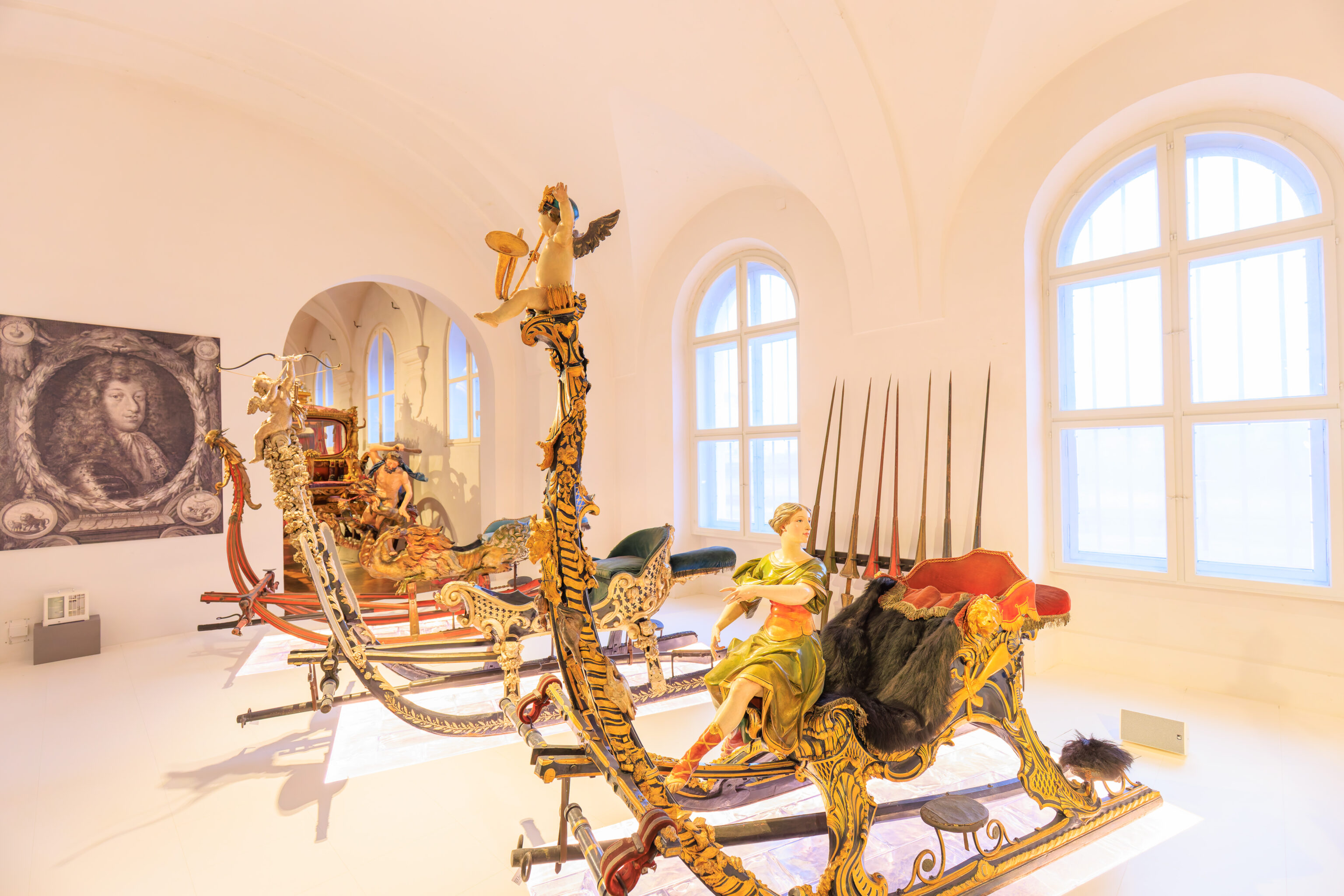
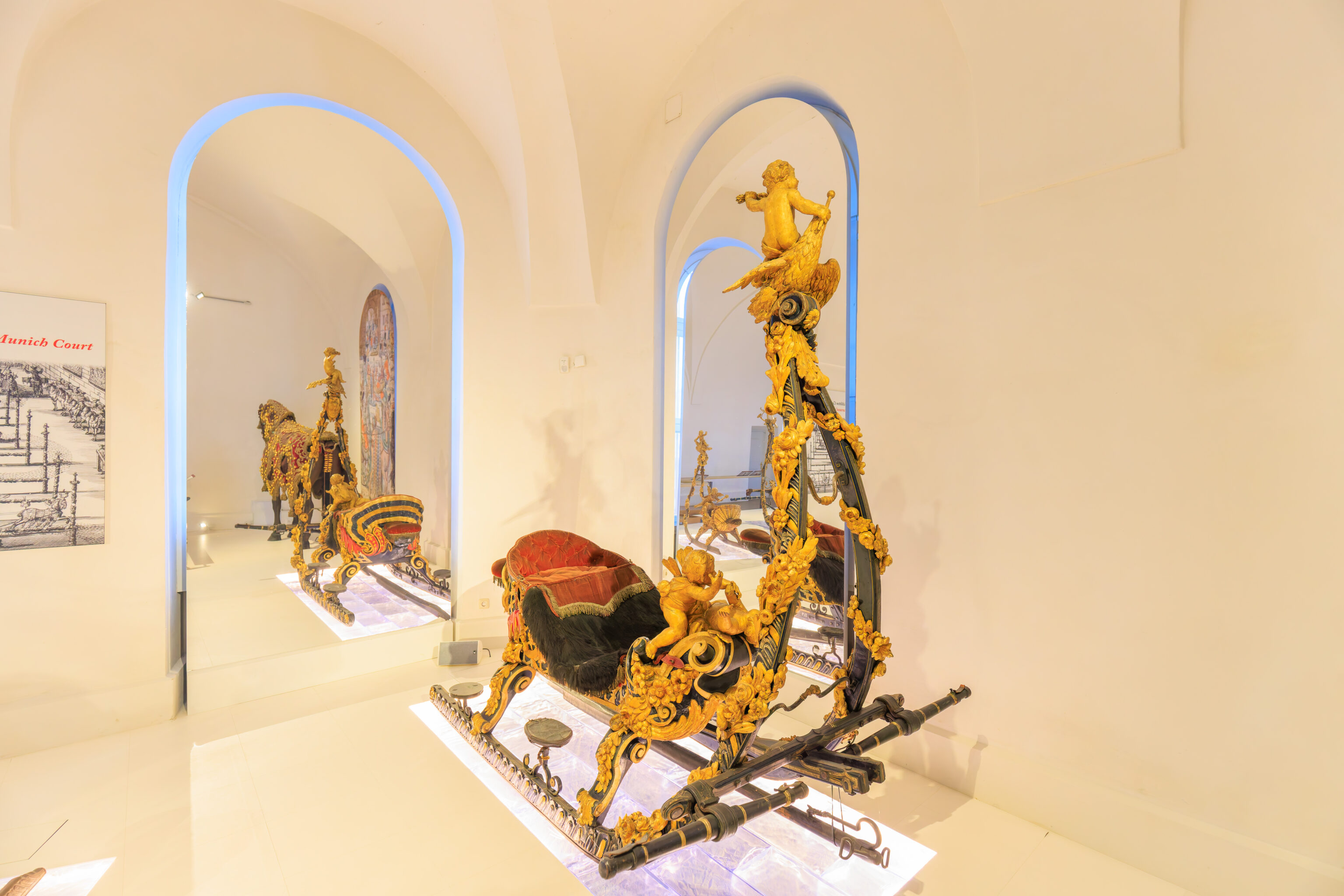
There were also a few examples of royal sleds (and sleighs and sledges?) for use on snow.
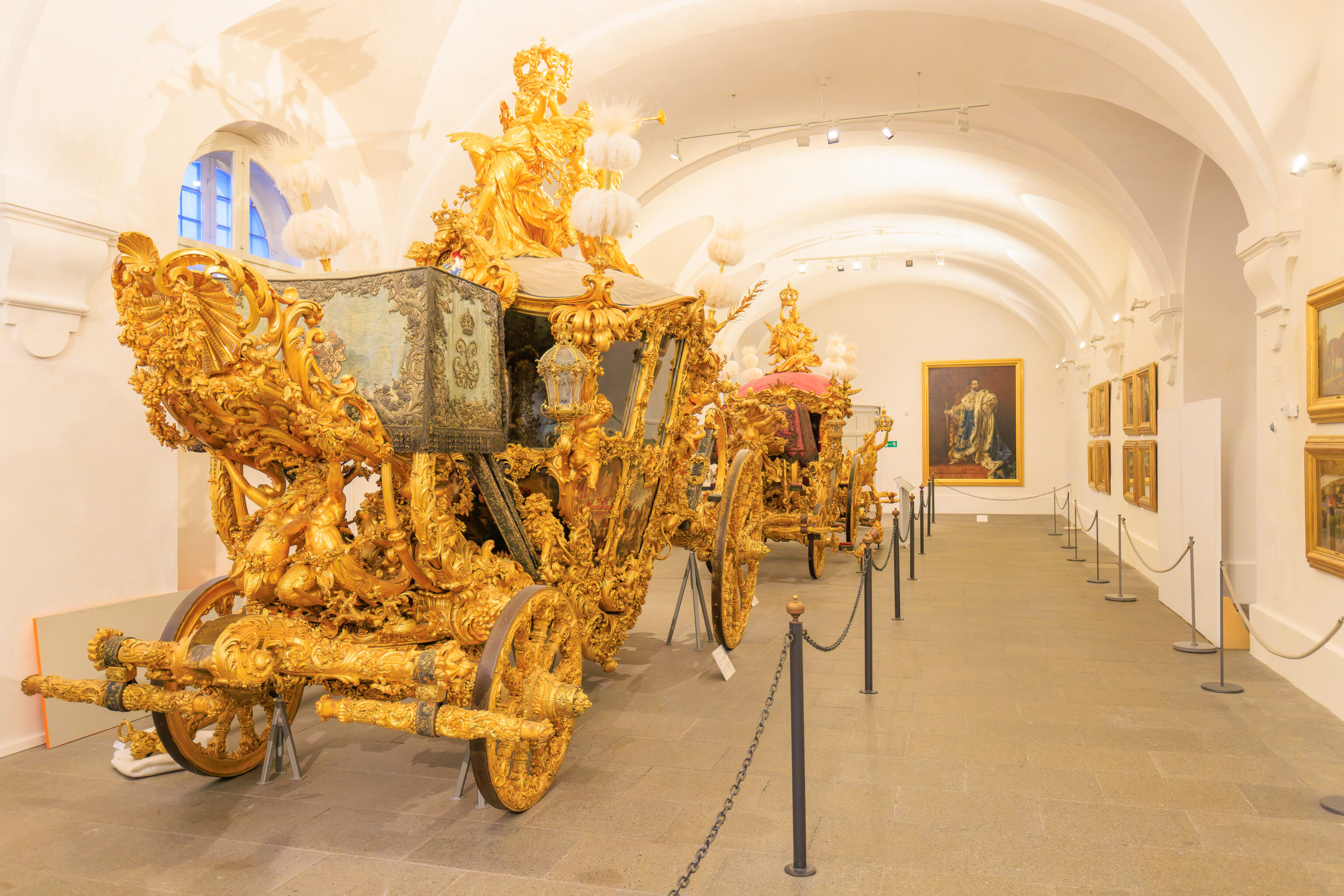
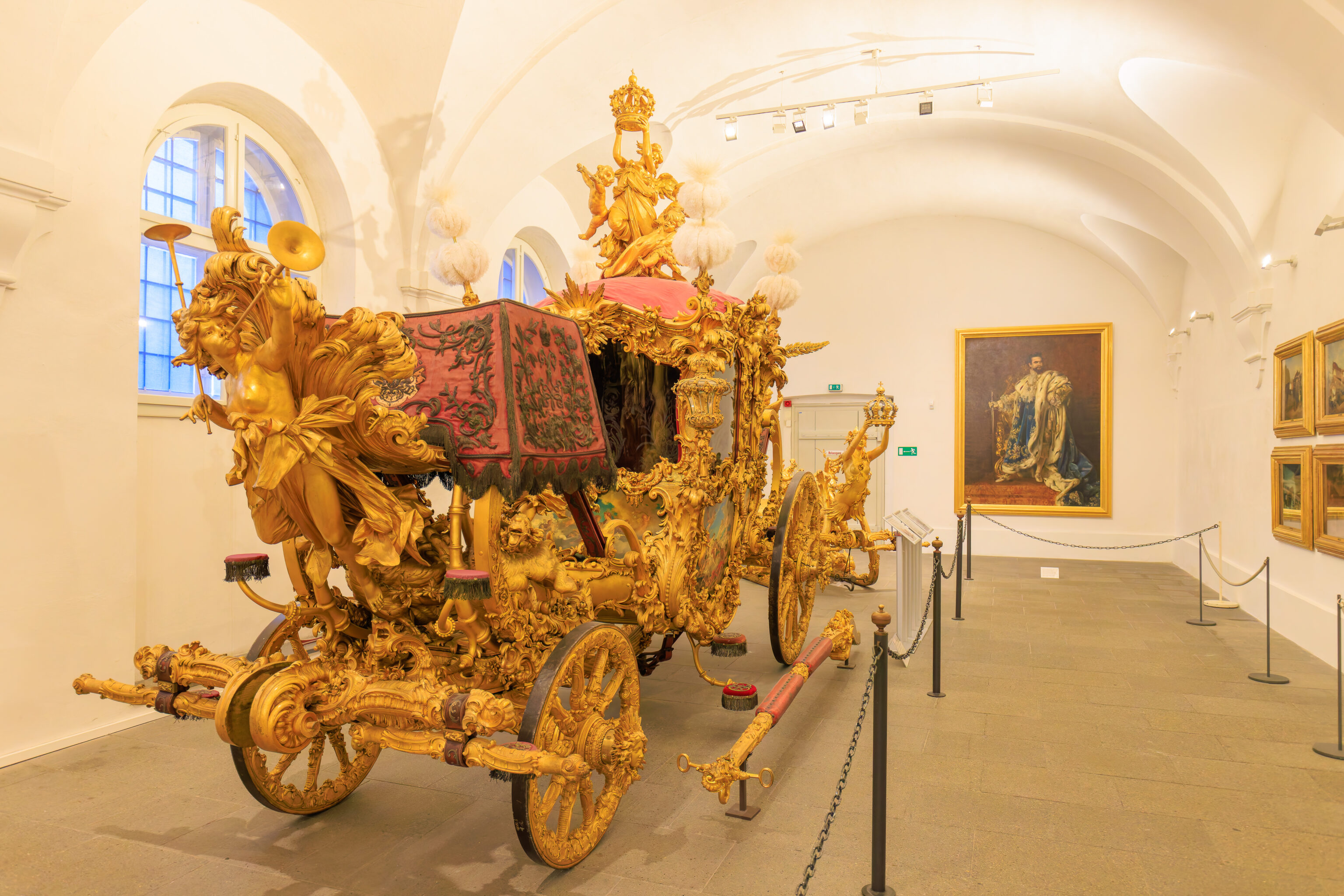
There were more ornate carriages beyond.
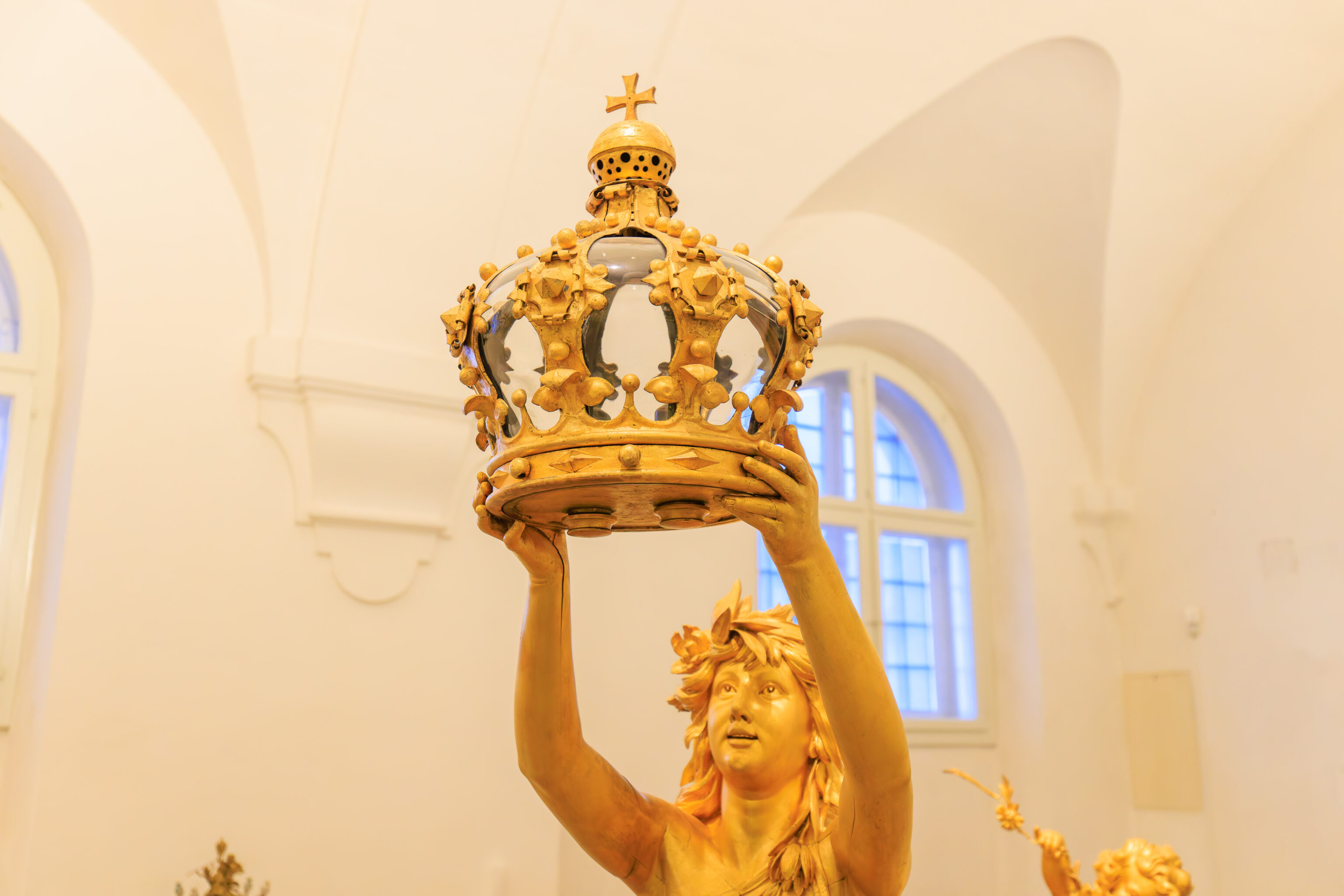
This crown, at the top of the last carriage, looks like the Crown of Bavaria which we saw yesterday at the Munich Residenz.
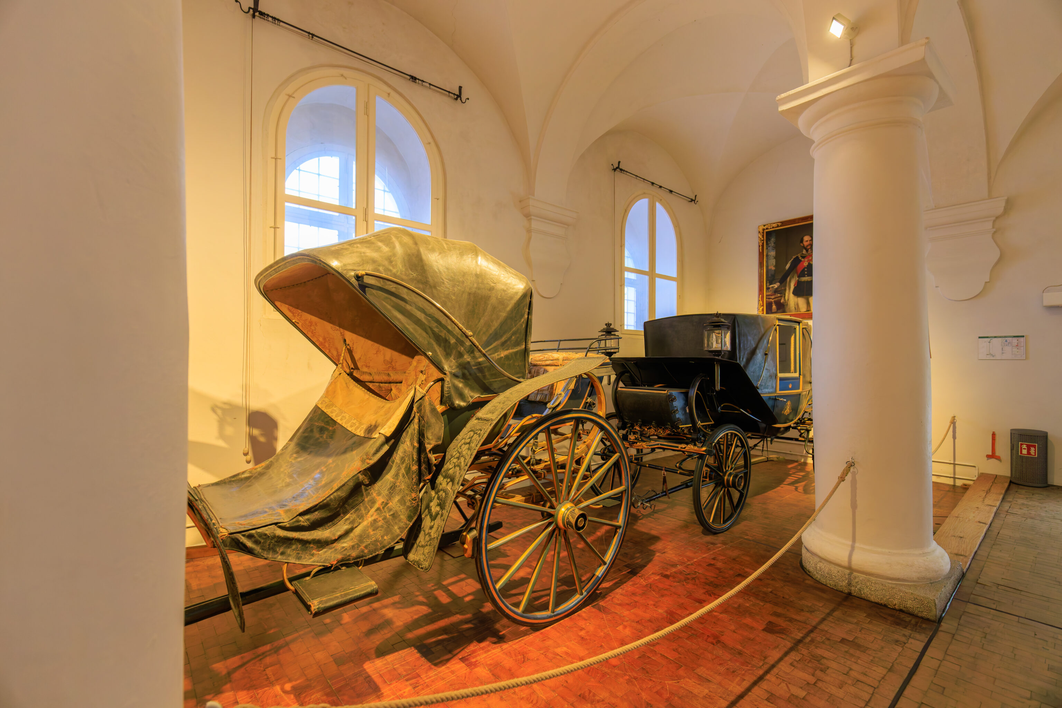
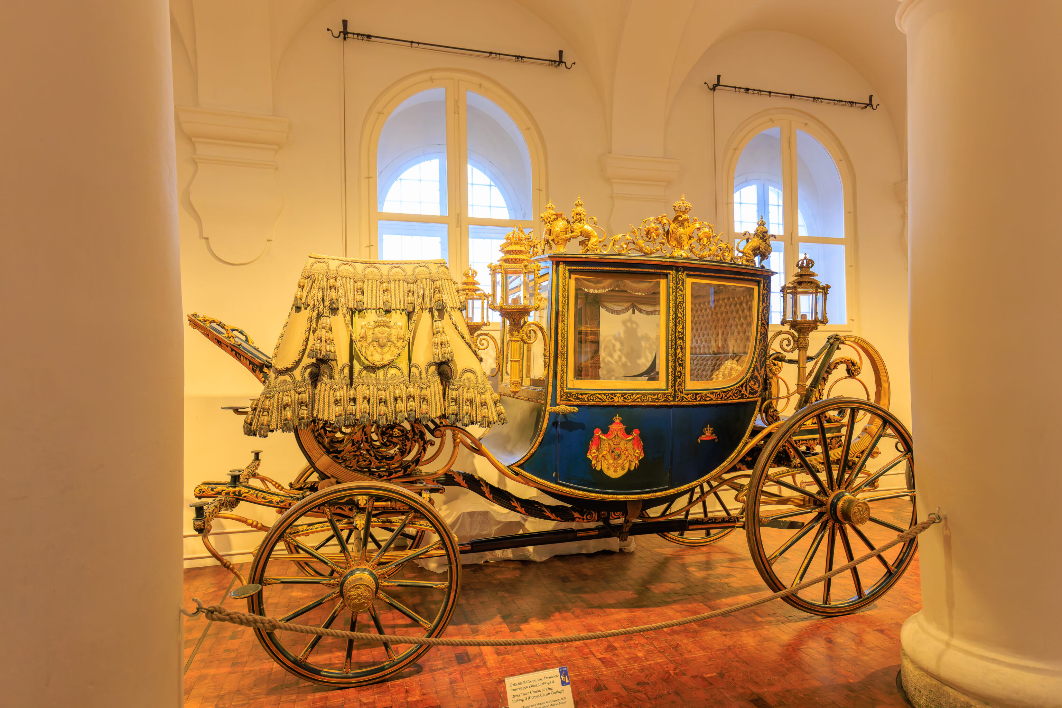
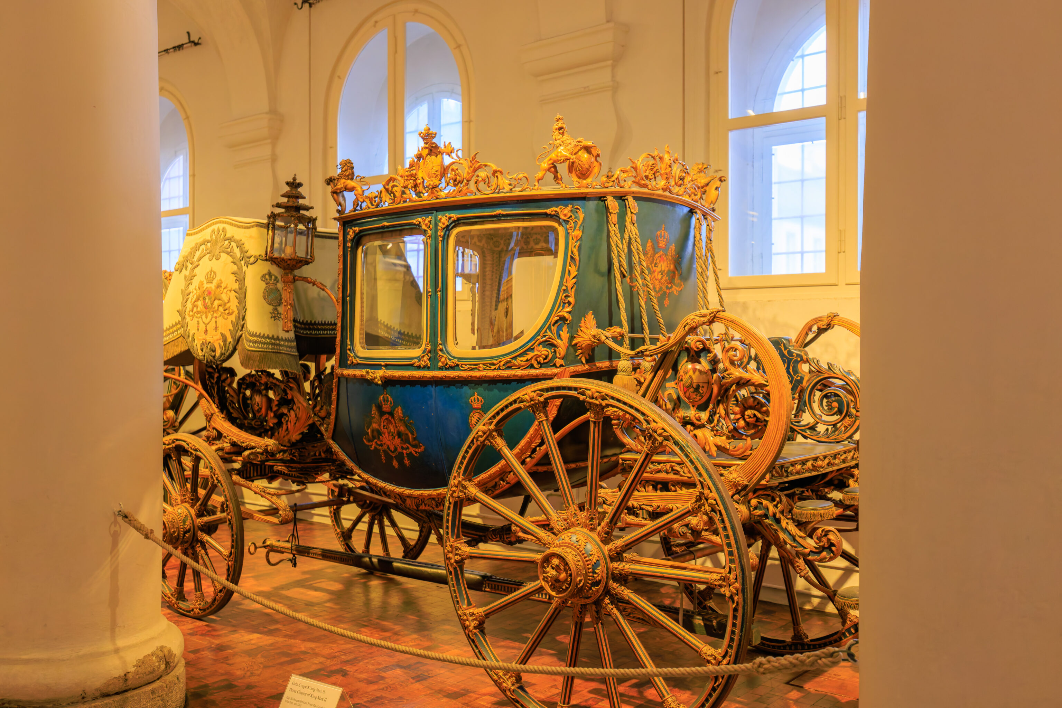
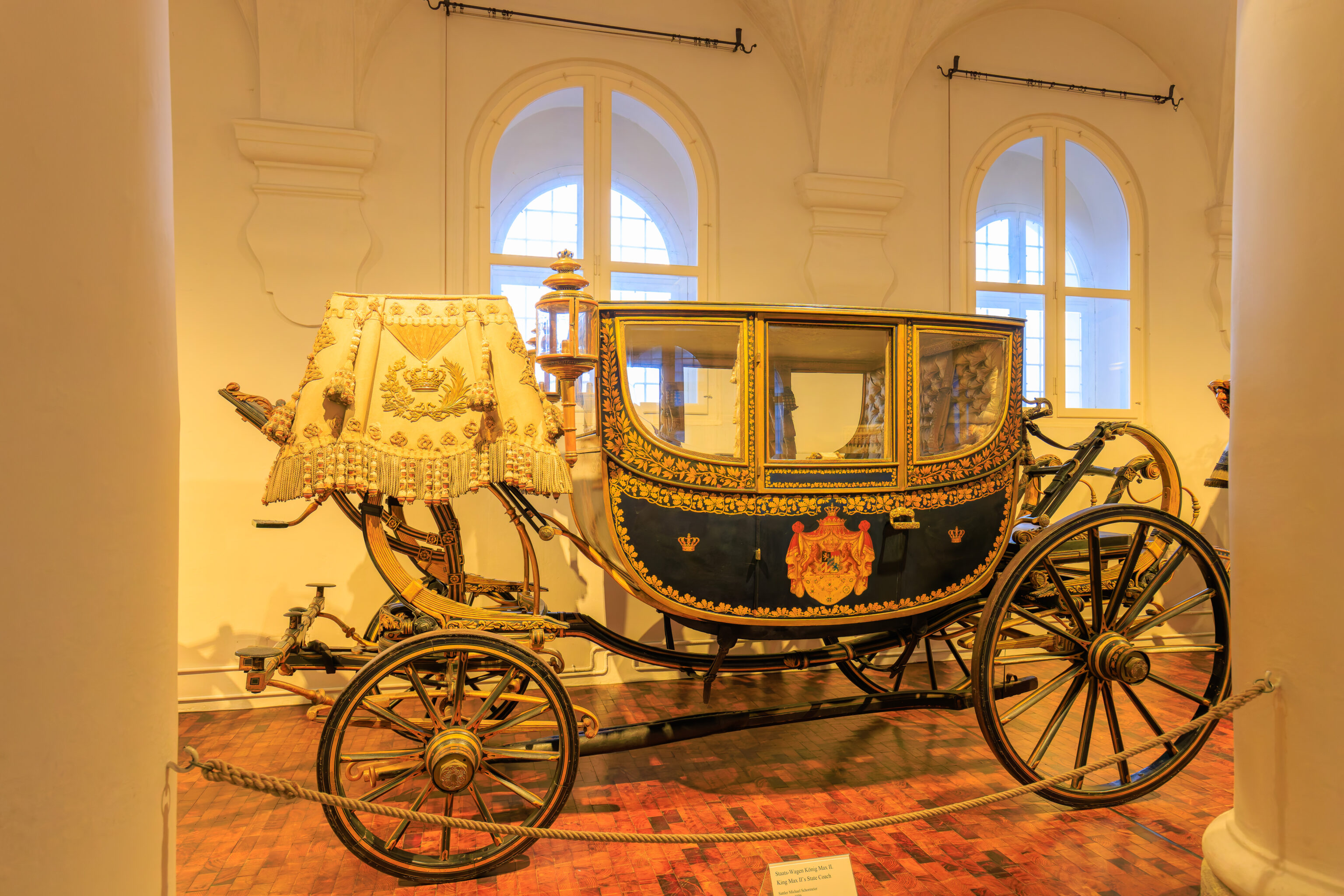
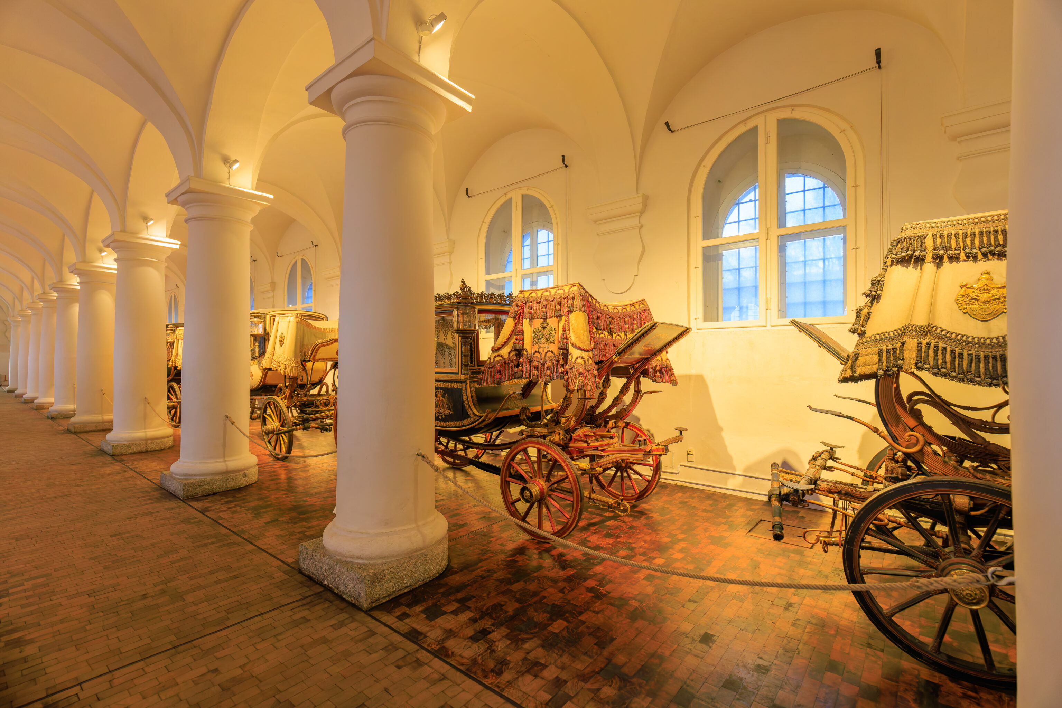
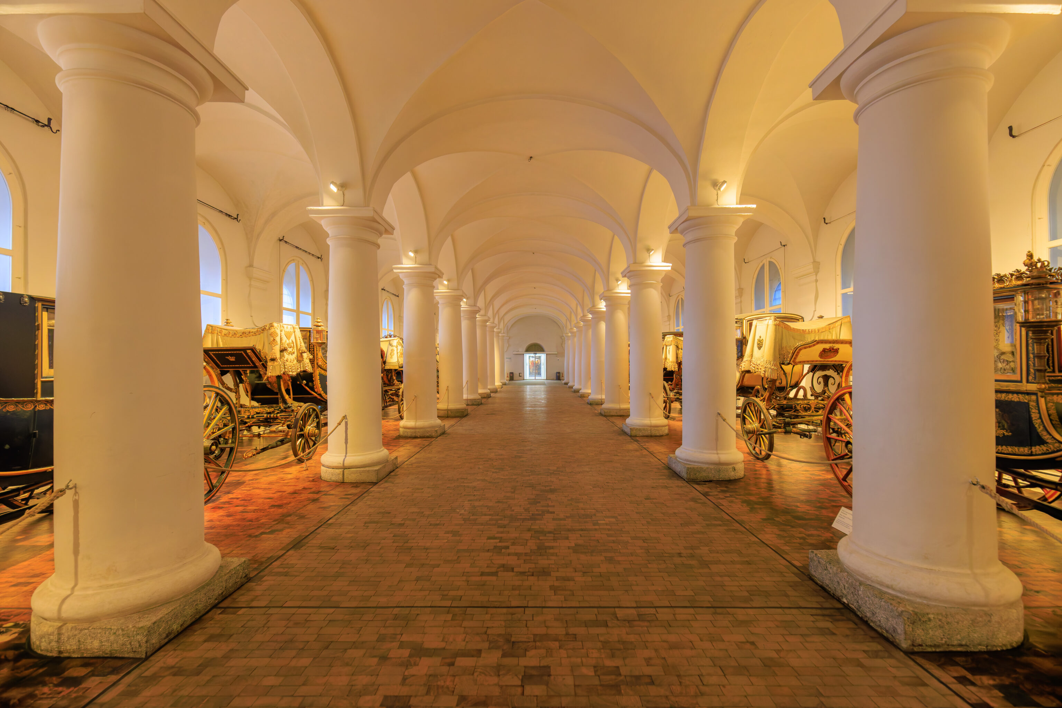
There was another room, on the other side of the building from the entrance, also filled with carriages. These were less grand than the ones in the first room.
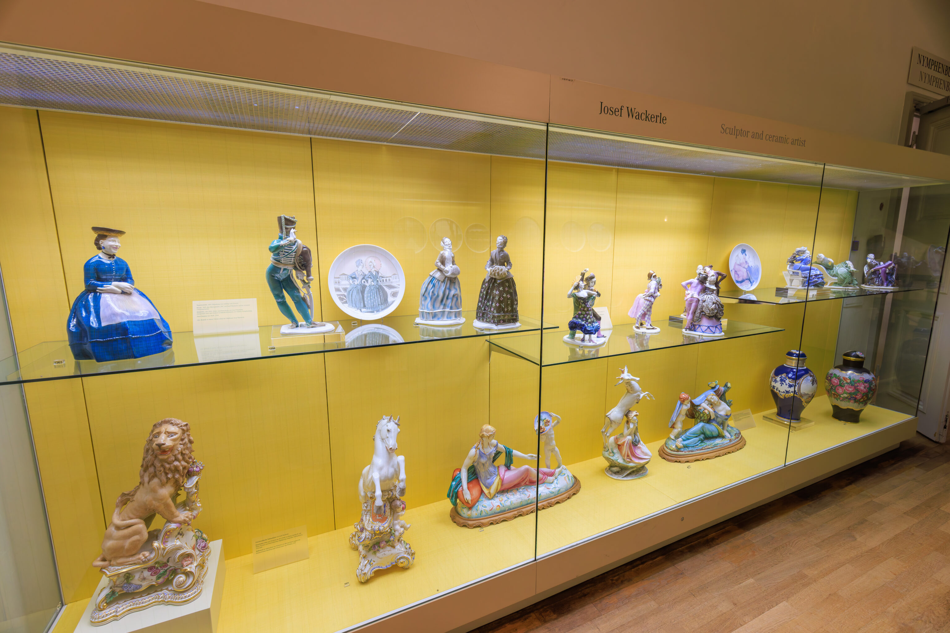
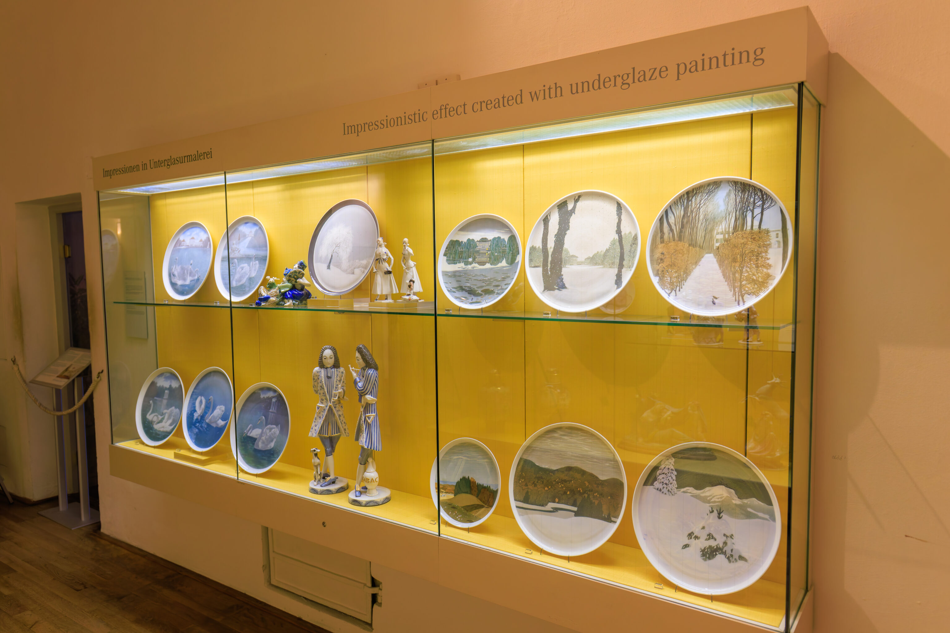
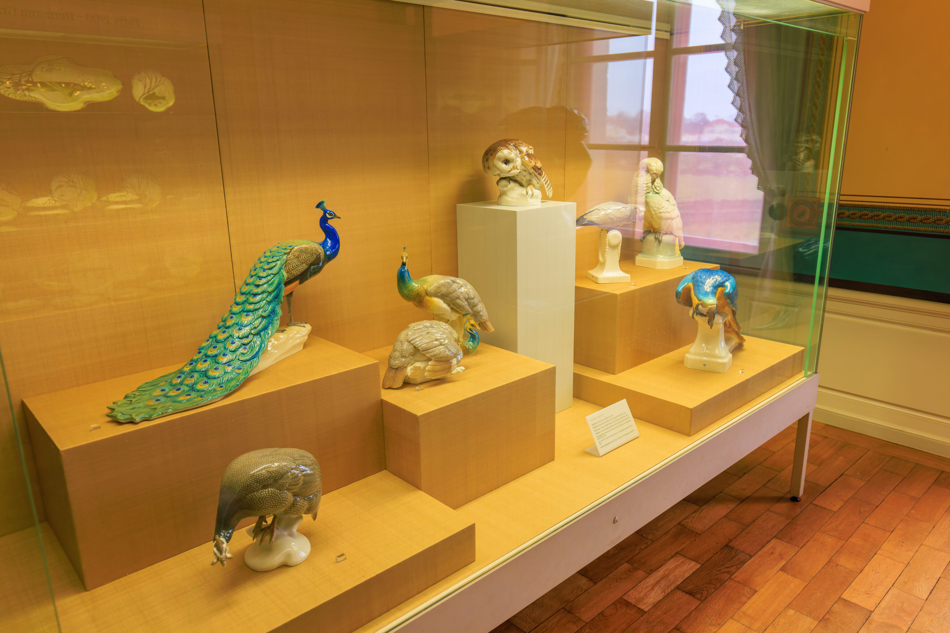
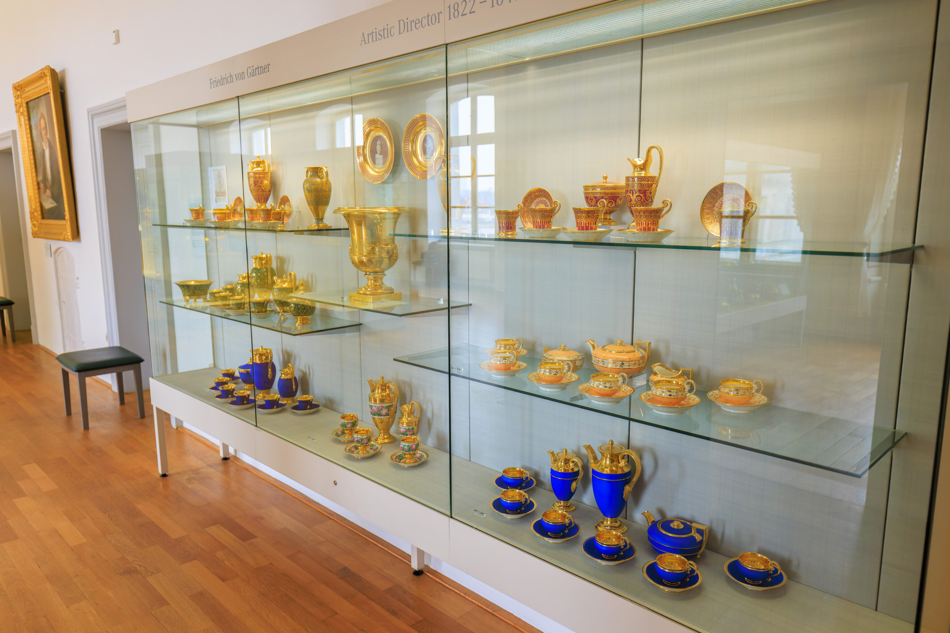
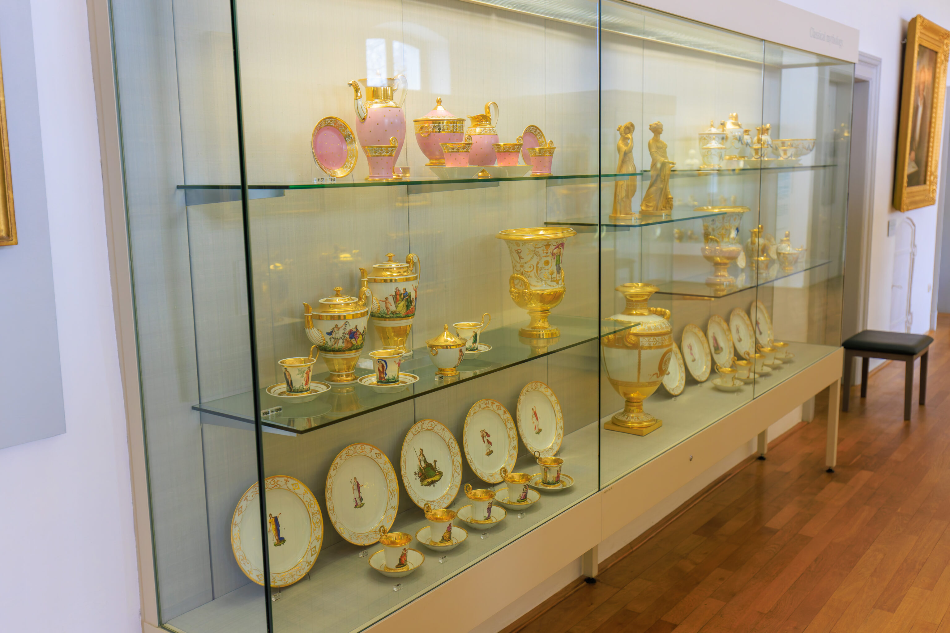
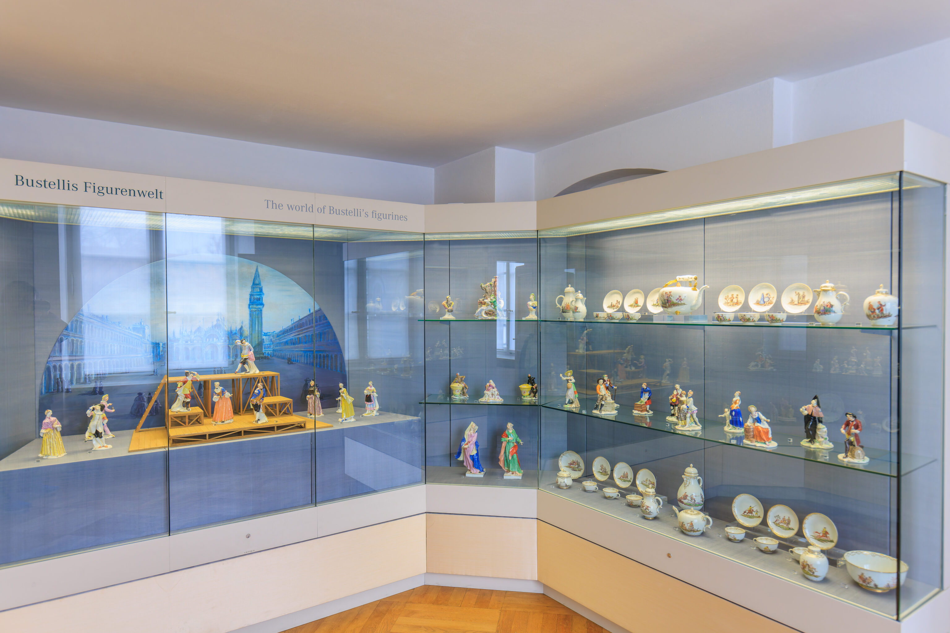
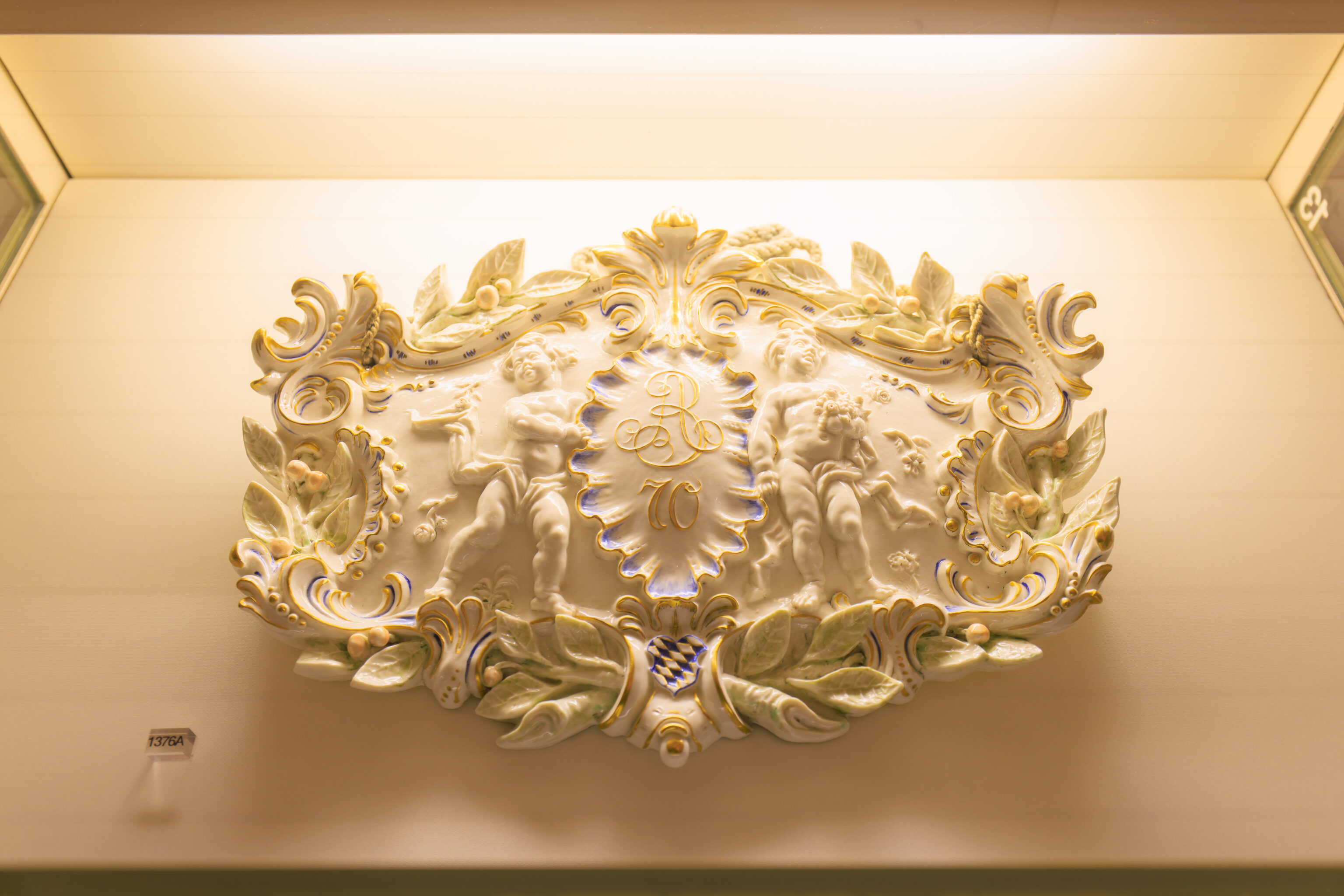
We quickly walked through the porcelain collection on the second floor.
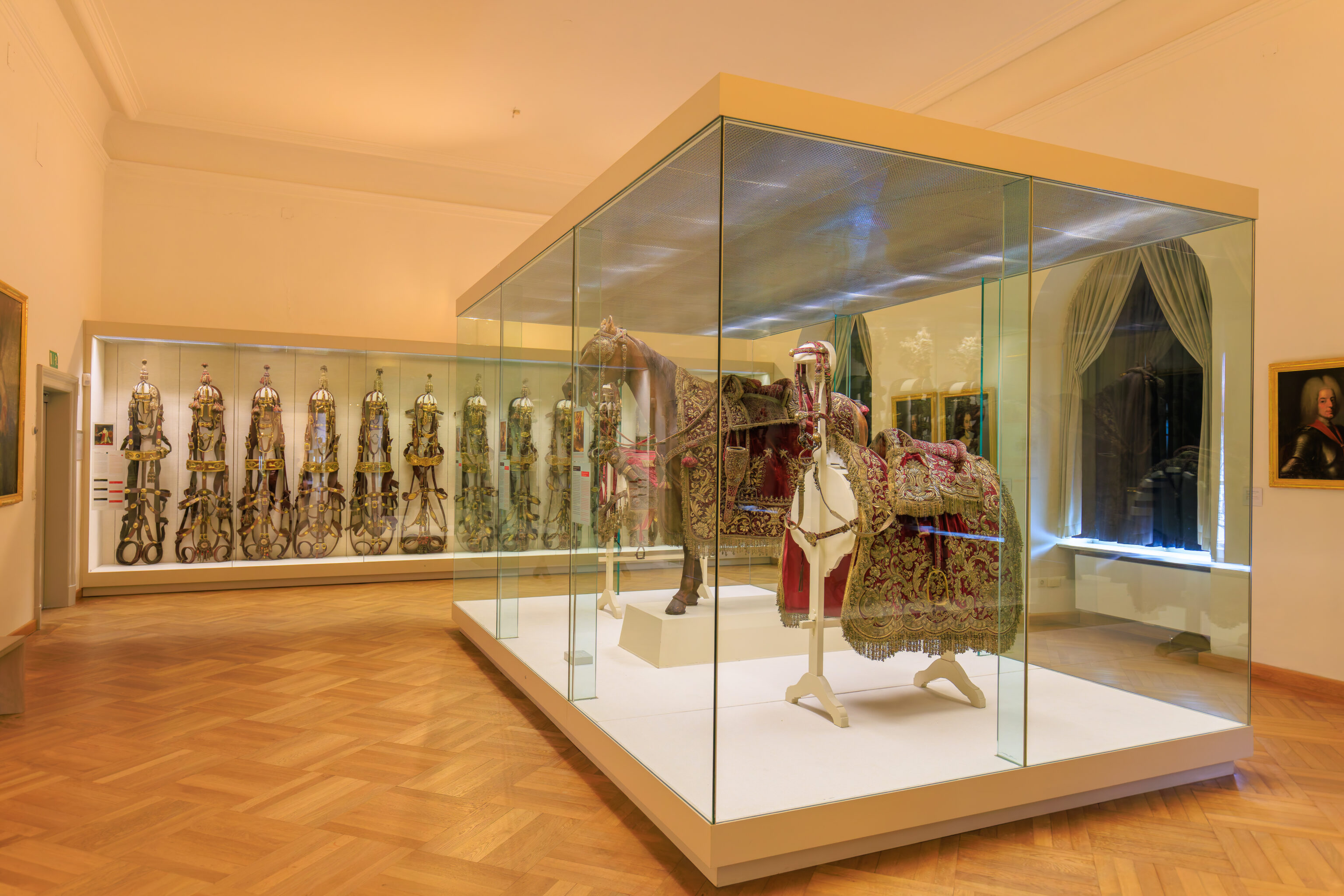
A room on this floor also had some examples of horse related items.
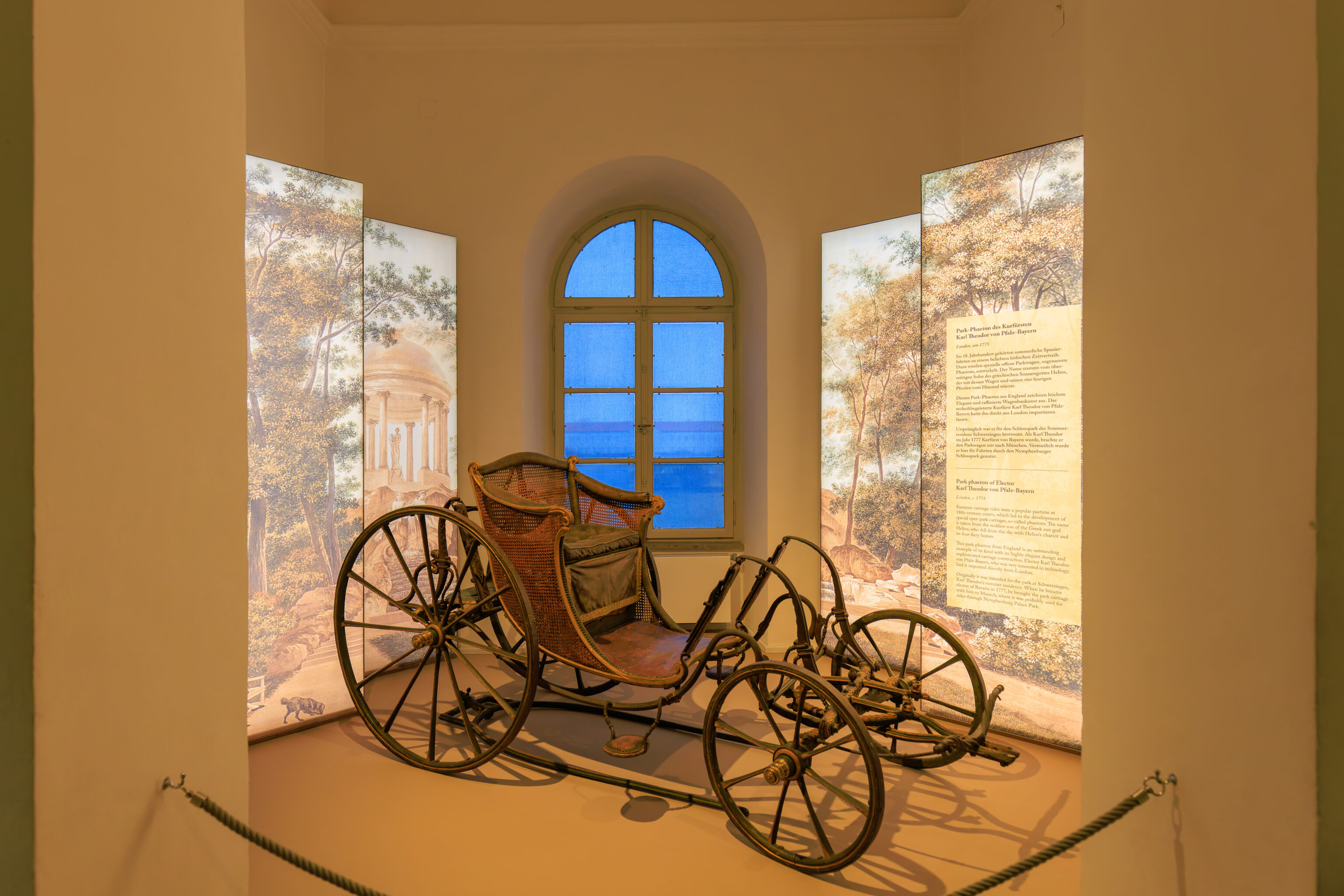
There was also a phaeton, a open carriage intended for use in parks. This example is from England, as described by the text on the wall:
Park phaeton of Elector Karl Theodor von Pfalz-Bayern London, c. 1775 Summer carriage rides were a popular pastime at 18th-century courts, which led to the development of special open park carriages, so-called phaetons. The name is taken from the reckless son of the Greek sun god Helios, who fell from the sky with Helios's chariot and its four fiery horses. This park phaeton from England is an outstanding example of its kind with its highly elegant design and sophisticated carriage construction. Elector Karl Theodor von Pfalz-Bayern, who was very interested in technology, had it imported directly from London. Originally it was intended for the park at Schwetzingen, Karl Theodor's summer residence. When he became elector of Bavaria in 1777, he brought the park carriage with him to Munich, where it was probably used for rides through Nymphenburg Palace Park.
After walking through the second floor area, we backtracked to return to the entrance.
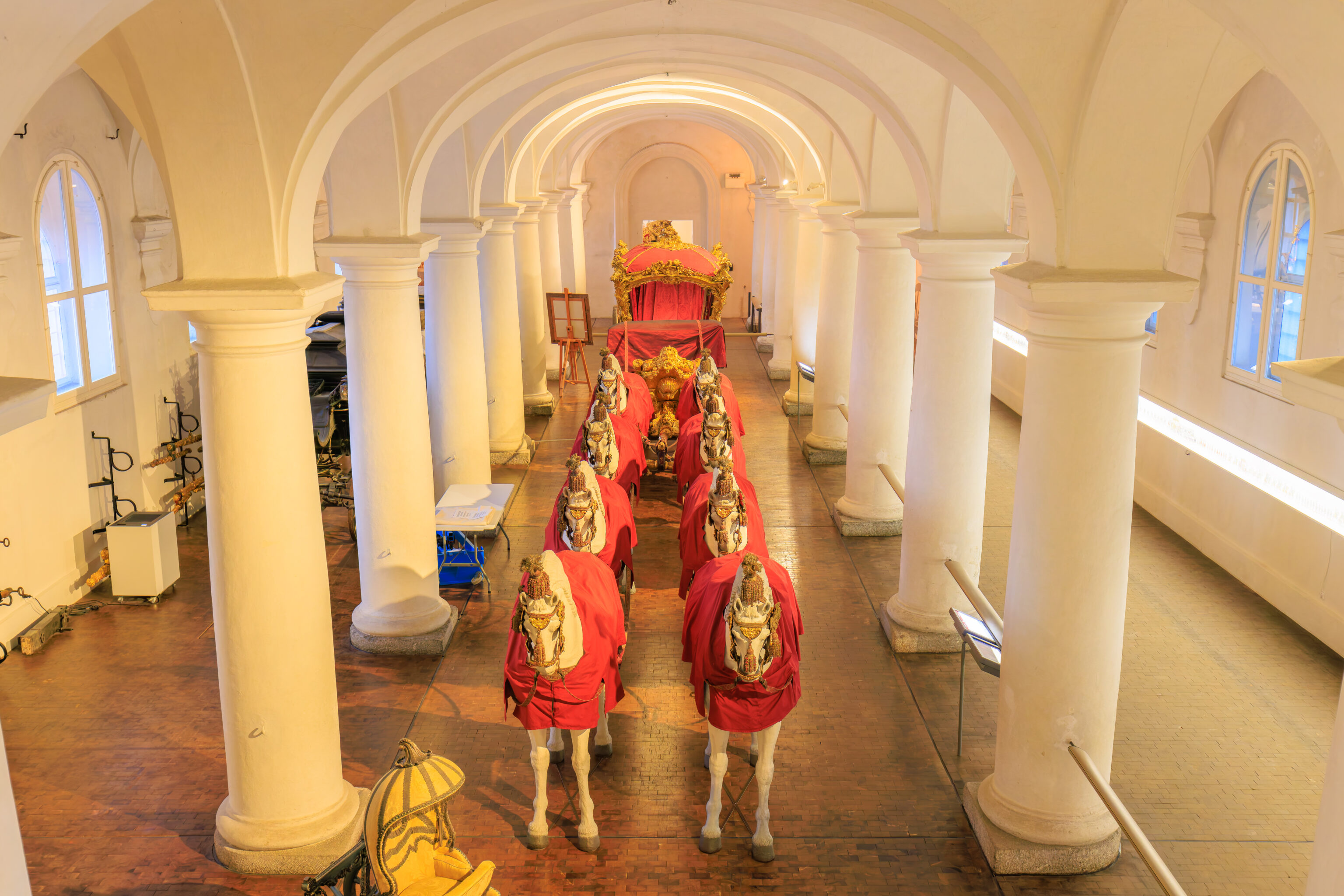
We almost missed this view! It isn’t on the normal tour route. We only got up here because we asked where the bathroom was! There is an bathroom on the second floor, accessed by stairs beyond an unmarked door, which they allowed us to use. The stairs led to this balcony area from which we could see the ground floor below. The bathrooms are off to the side.
The Marstall Museum’s collection of carriages turned out to be quite extensive. There are more on display here than at the Royal Mews in London, if my memory is correct. The porcelain collection is less compelling unless one has a particular interest in porcelain. We do not.
Schlosspark Nymphenburg
We backtracked a bit to return to the main palace building.
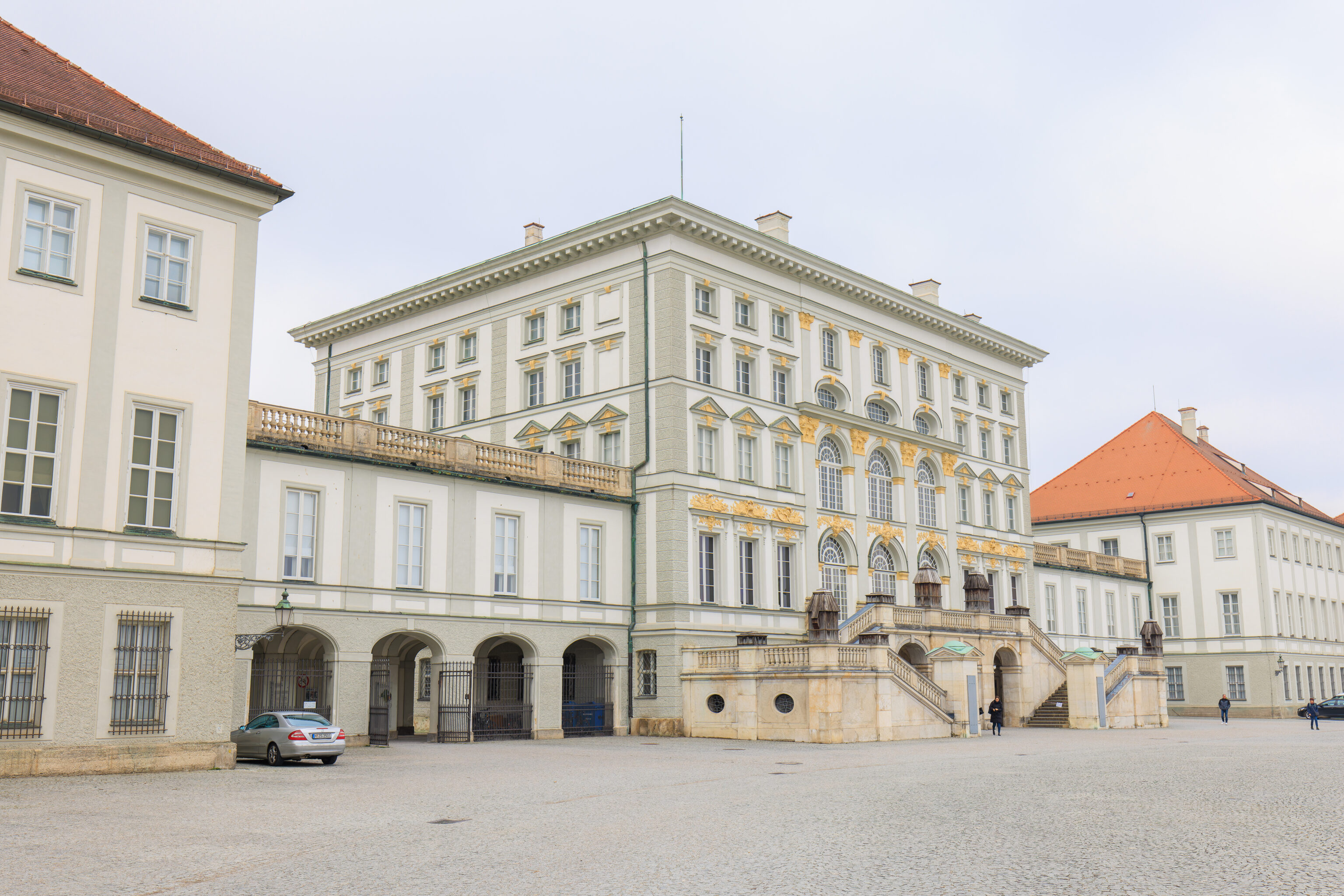
We walked through to the west side of the palace via the passageway on the left.
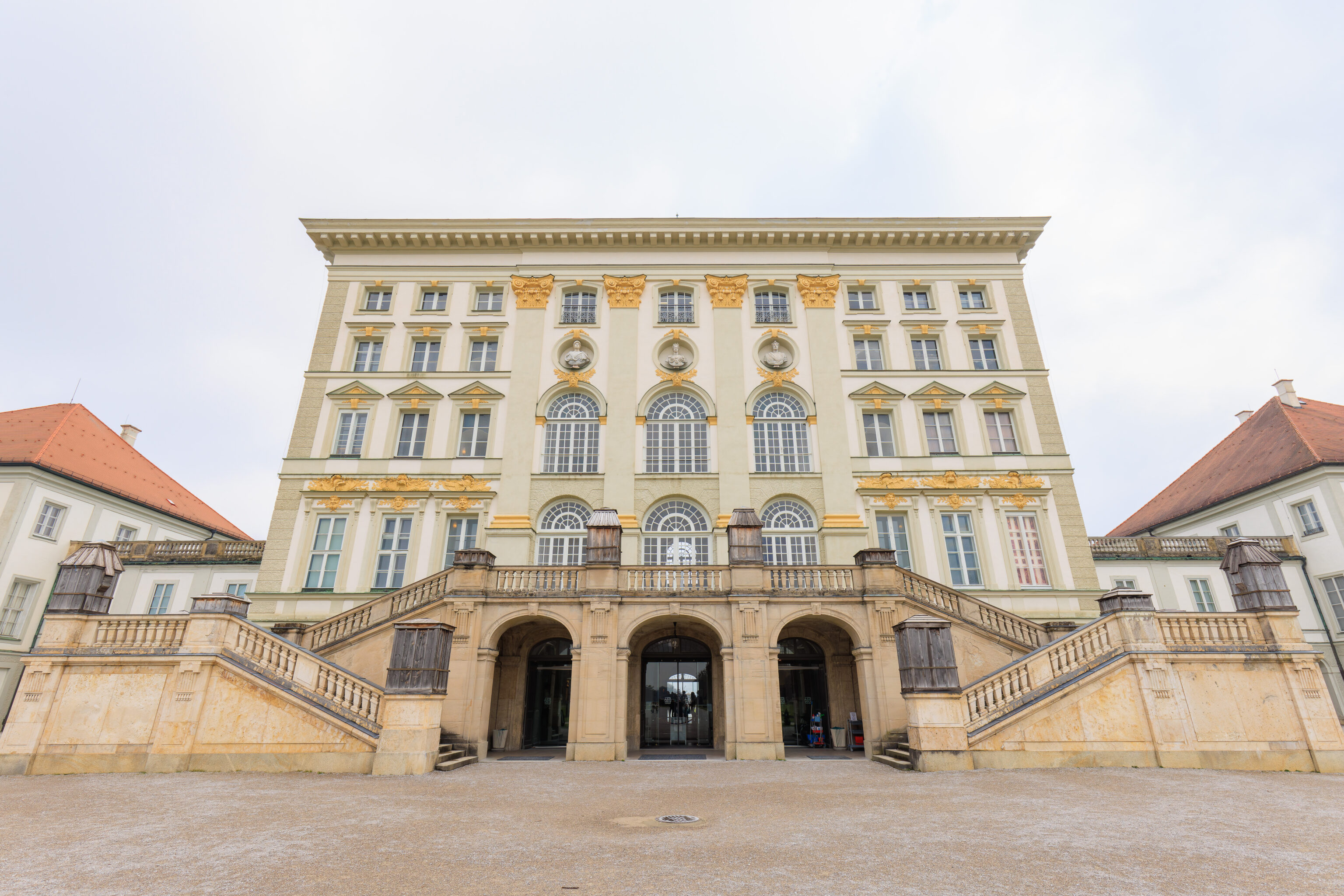
The west side of the palace looks almost identical to the east side.
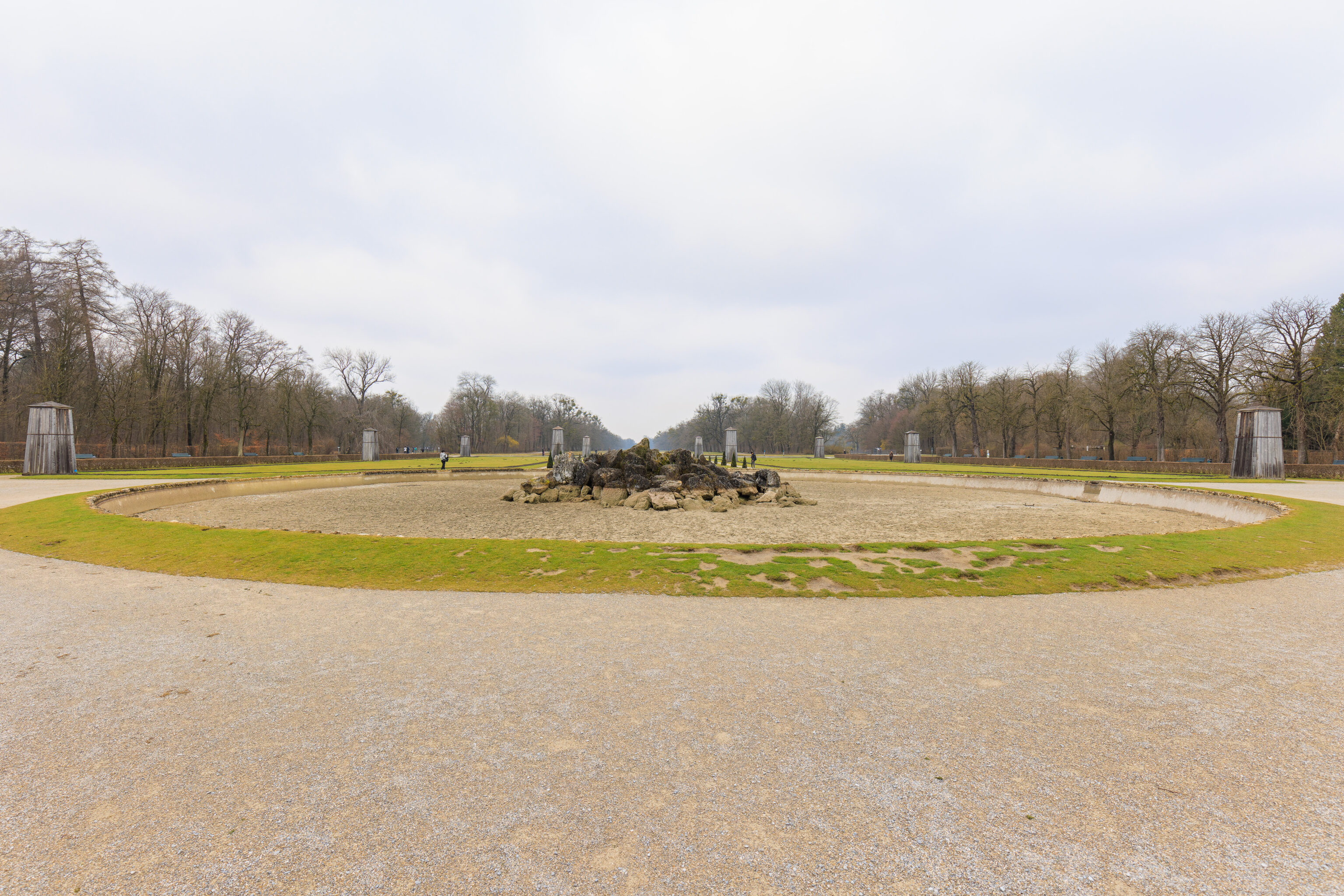
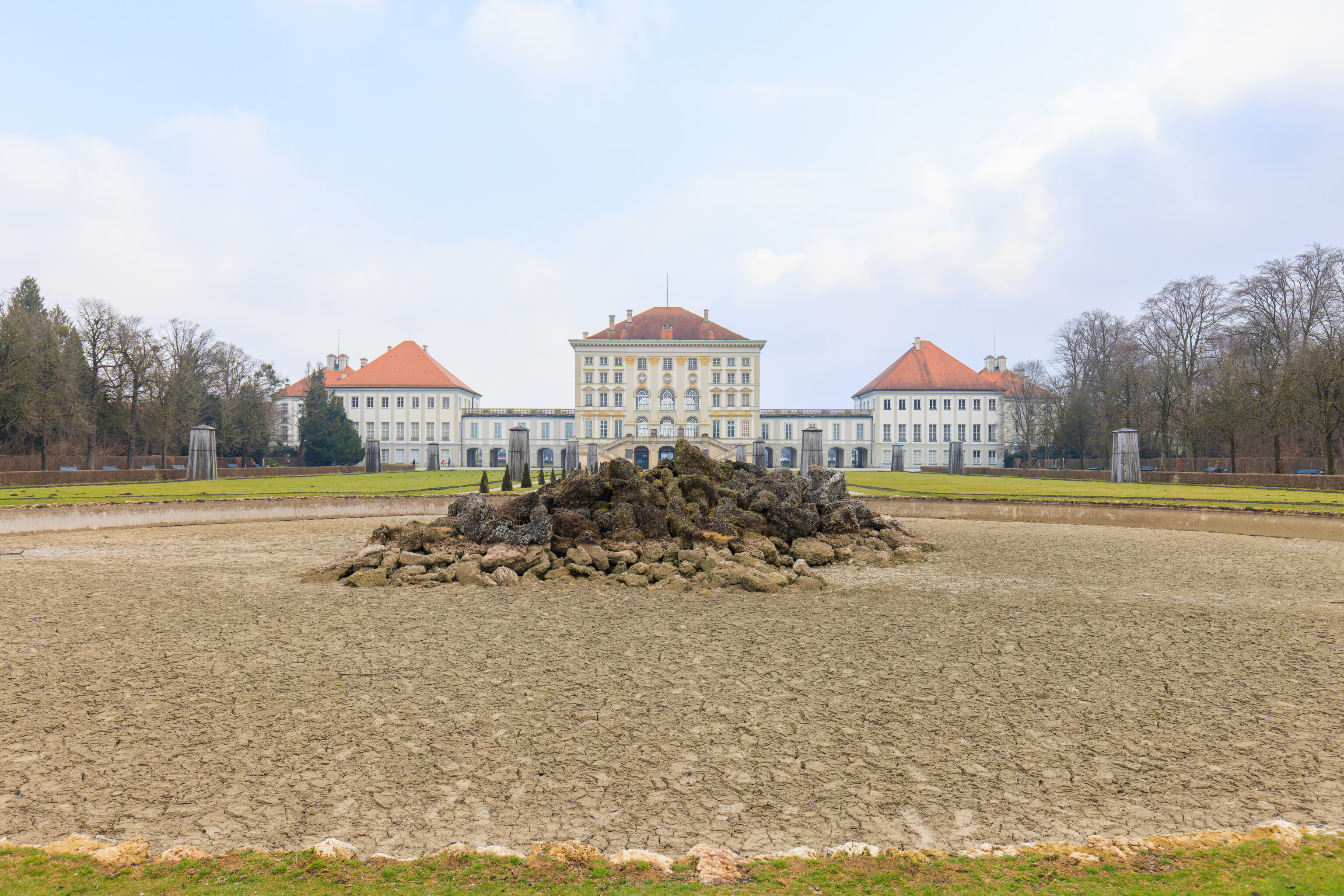
And, like the east side, there is a pile of rocks on the west side that serves as a fountain during the other seasons. This one is in a pool of water which was completely drained, unlike the east side where the water is part of the canal.
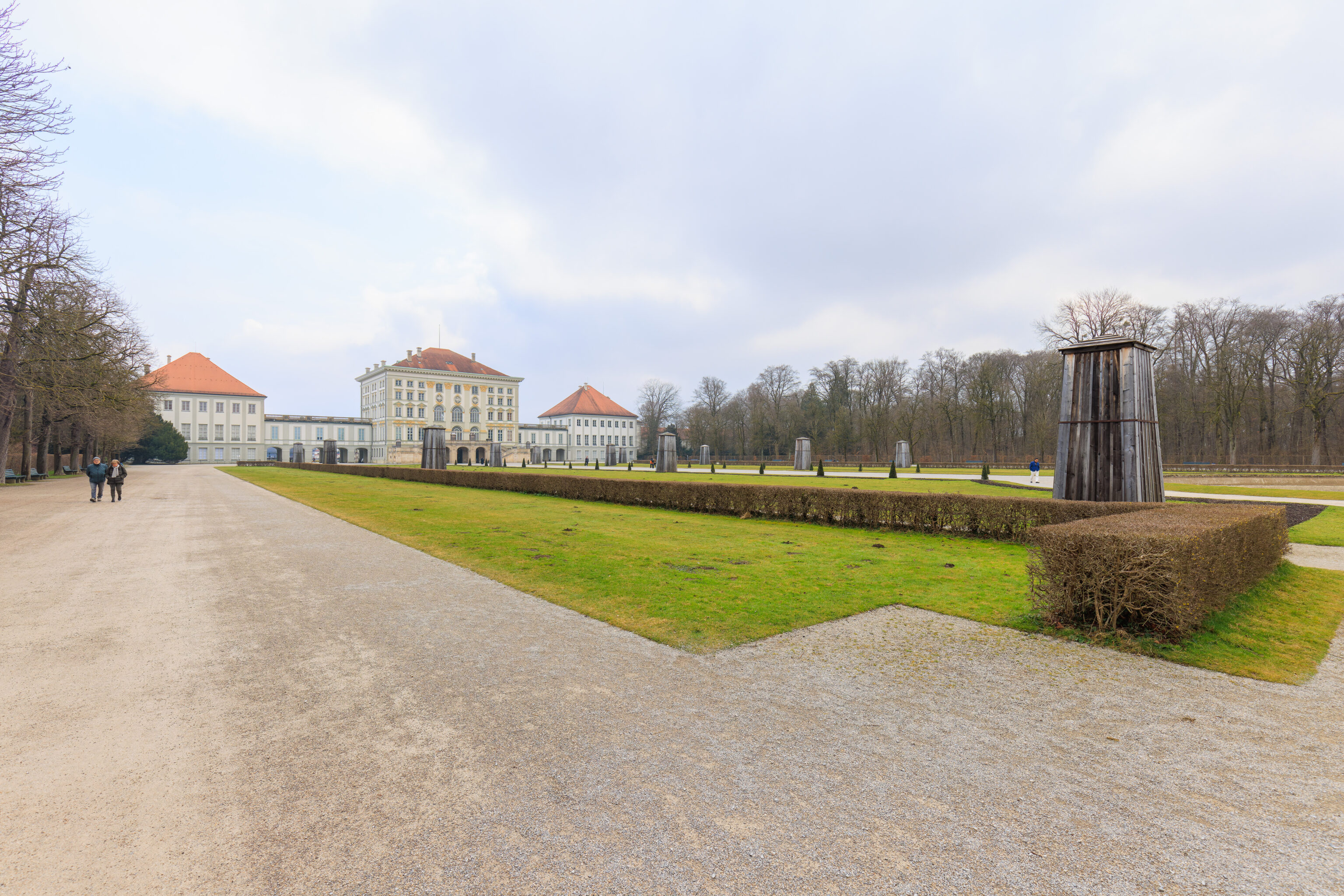
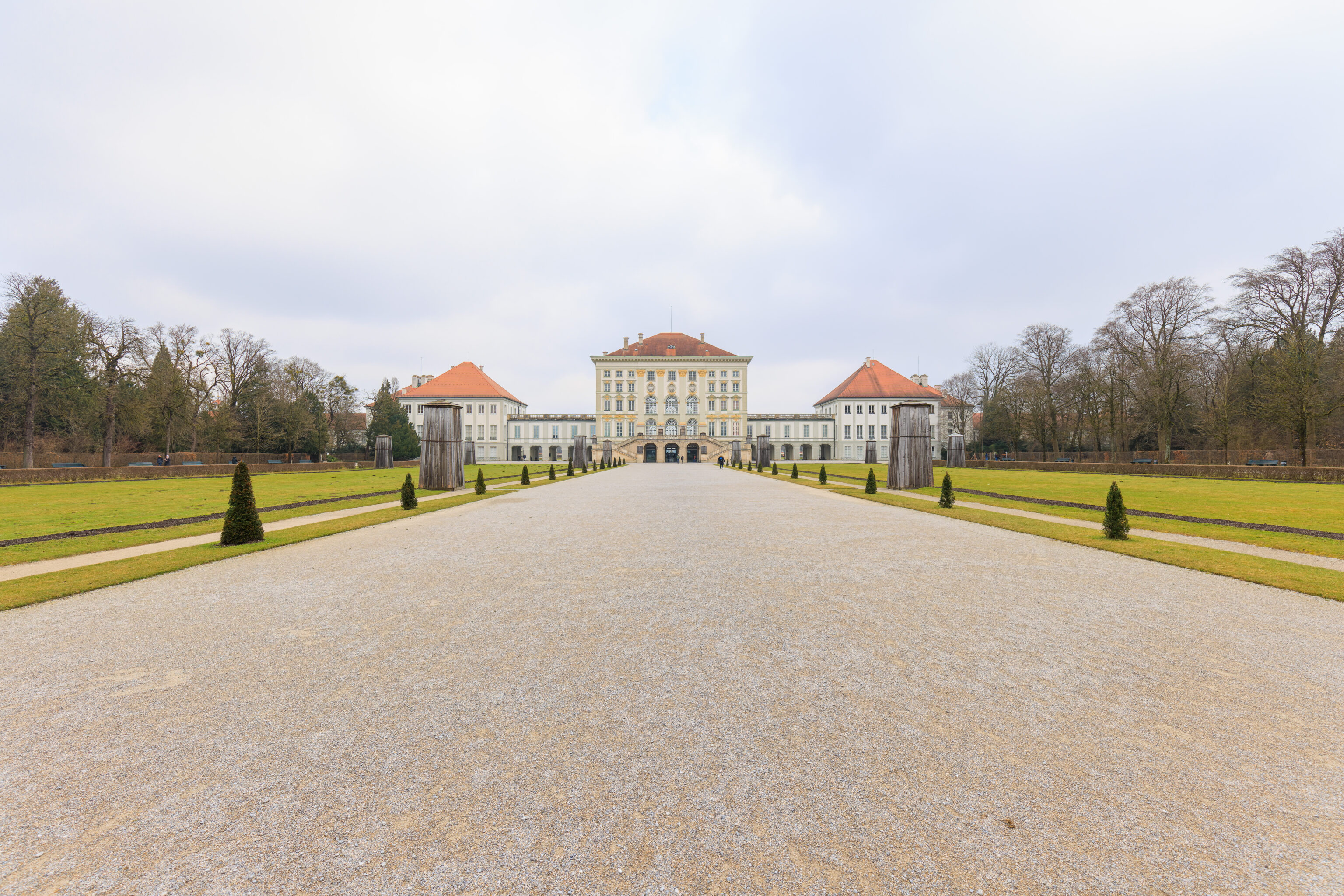
The palace as seen from the dry fountain. The weather seemed to be improving compared to earlier in the morning. There was a bit of blue in the sky!
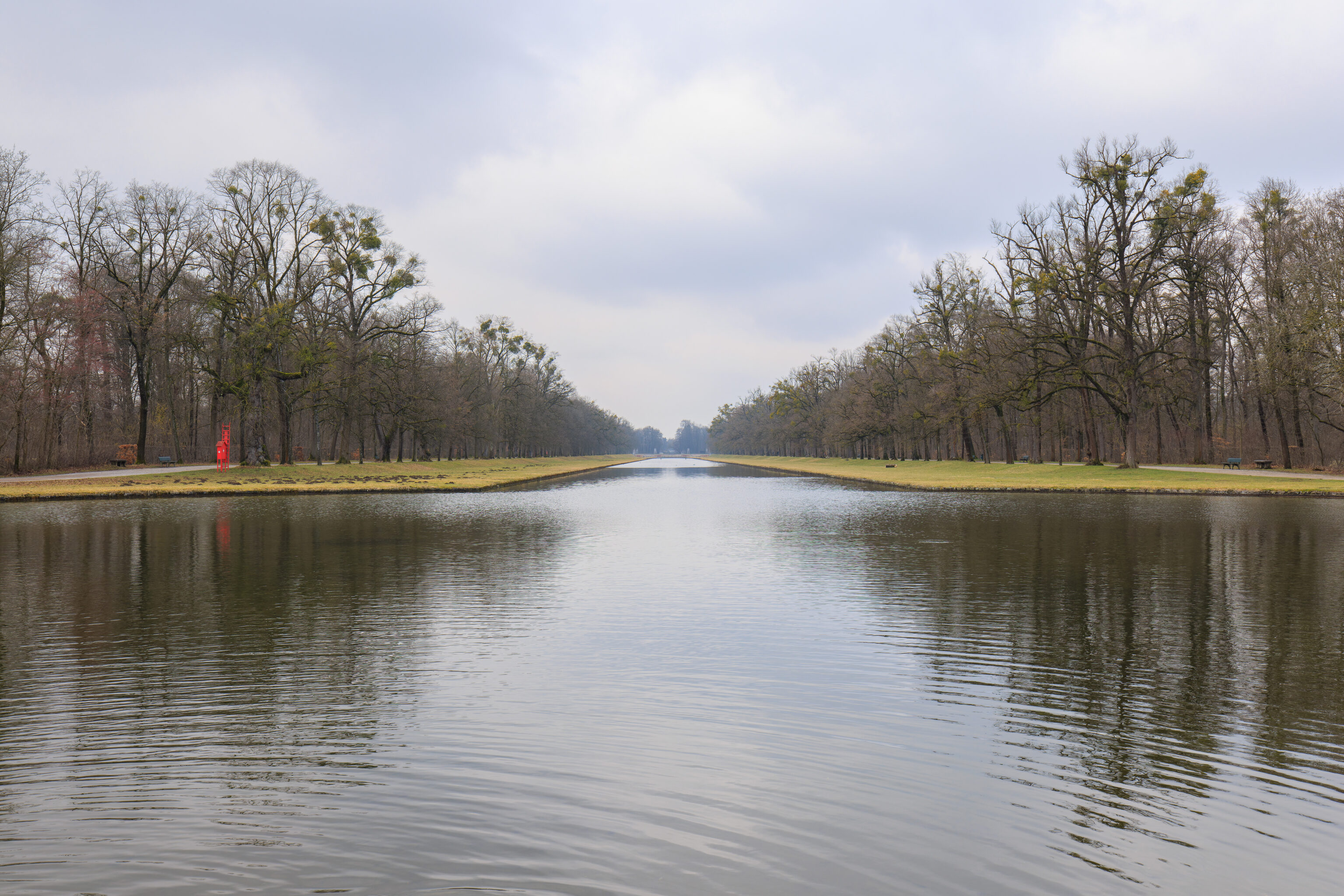
The west side of the palace is taken up by the huge Schlosspark Nymphenburg (Nymphenburg Palace Park). The canal, which we saw on the east side, runs through the park from the west. It forks here to run past the north and south sides of the palace. We decided to walk all the way to the west end to see the Große Kaskade (Great Cascade).
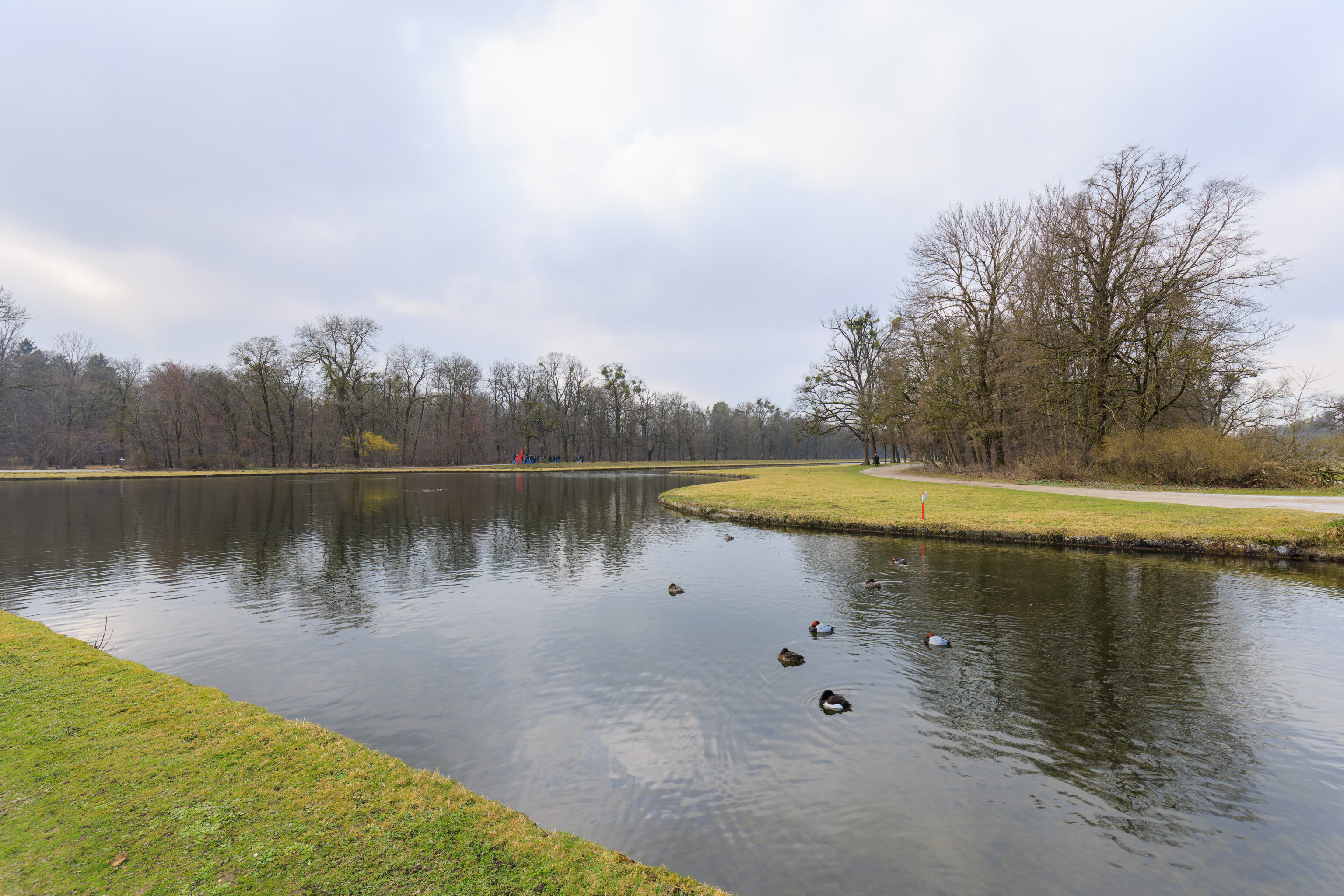
We saw a few ducks resting on the north side of the canal.
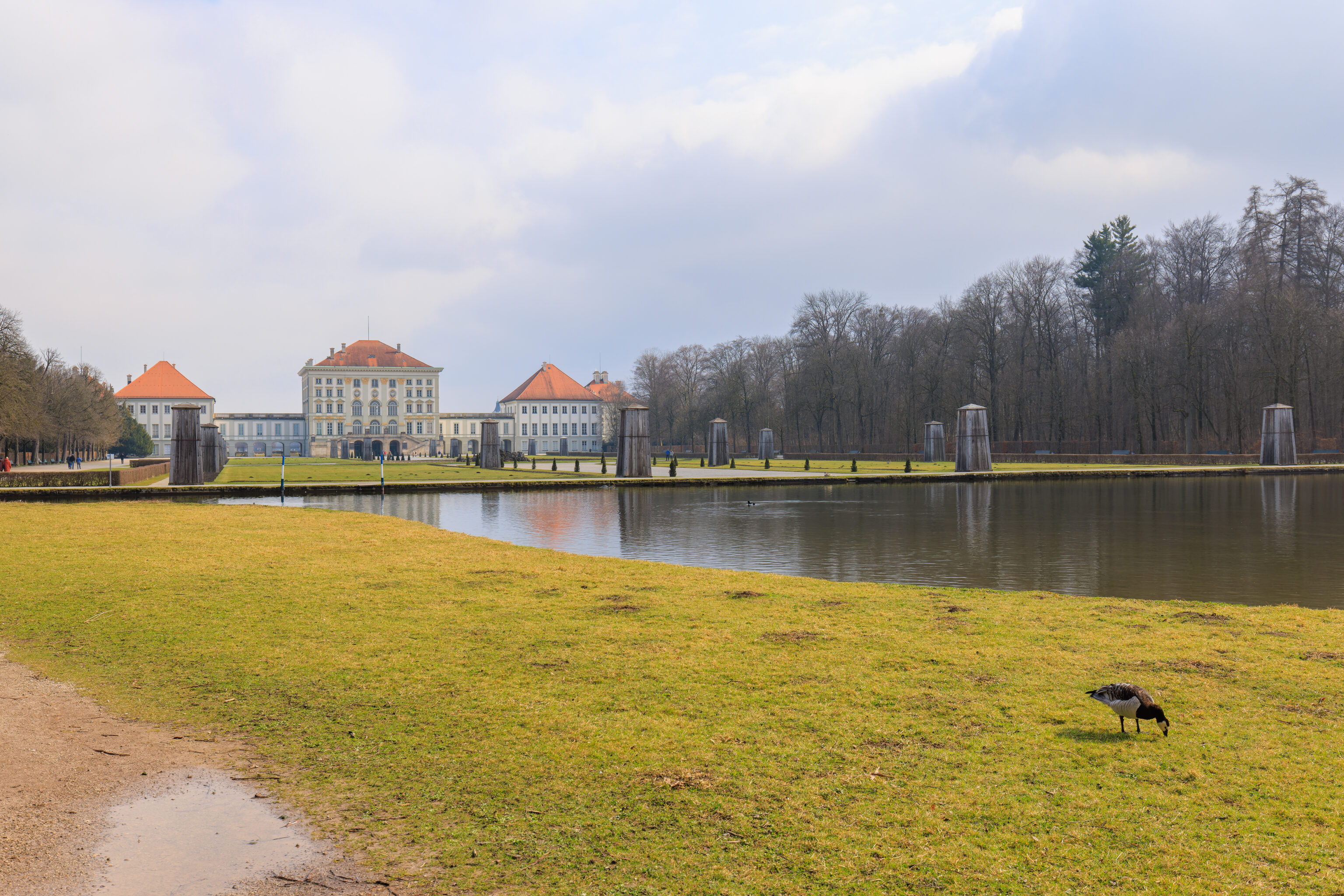
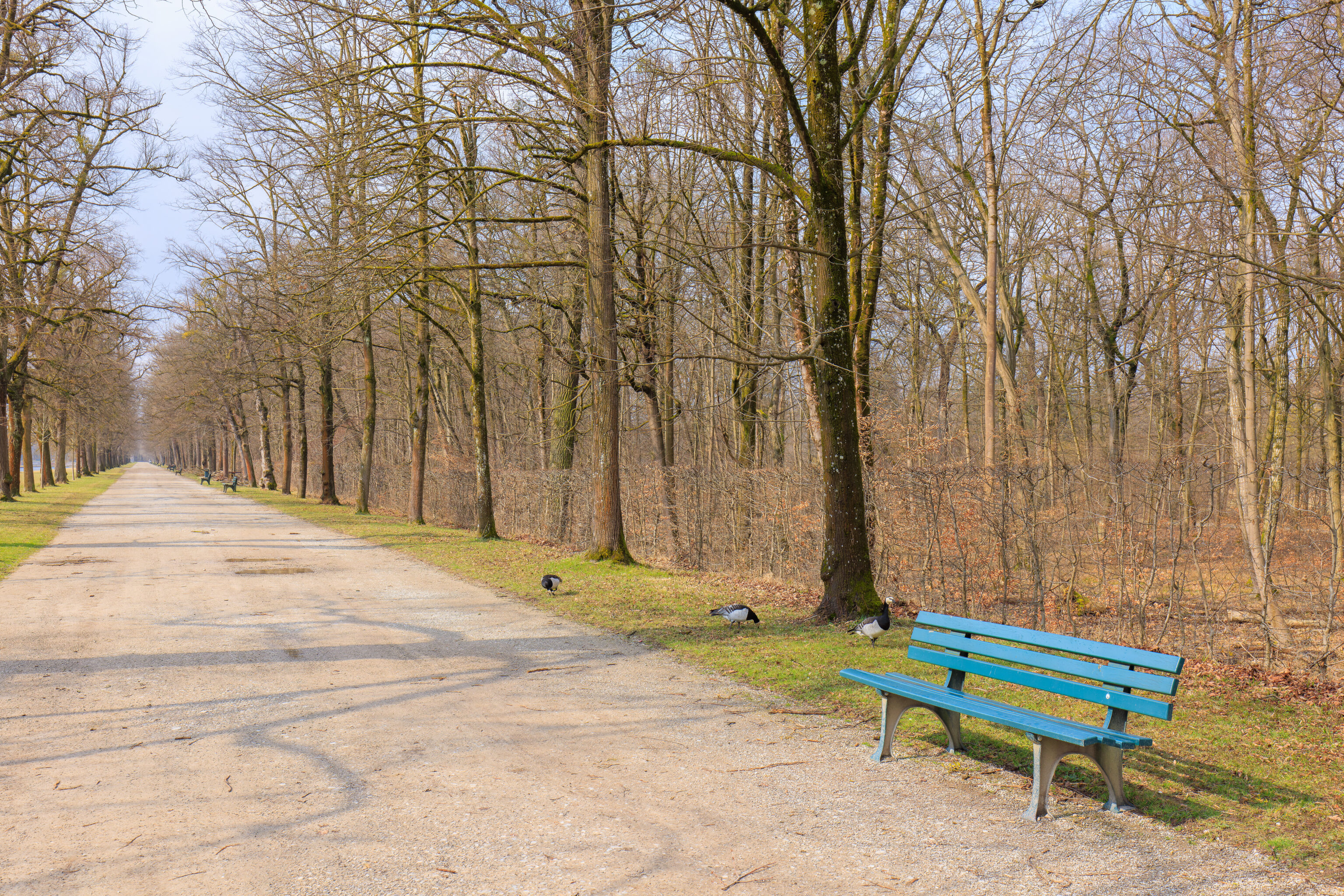
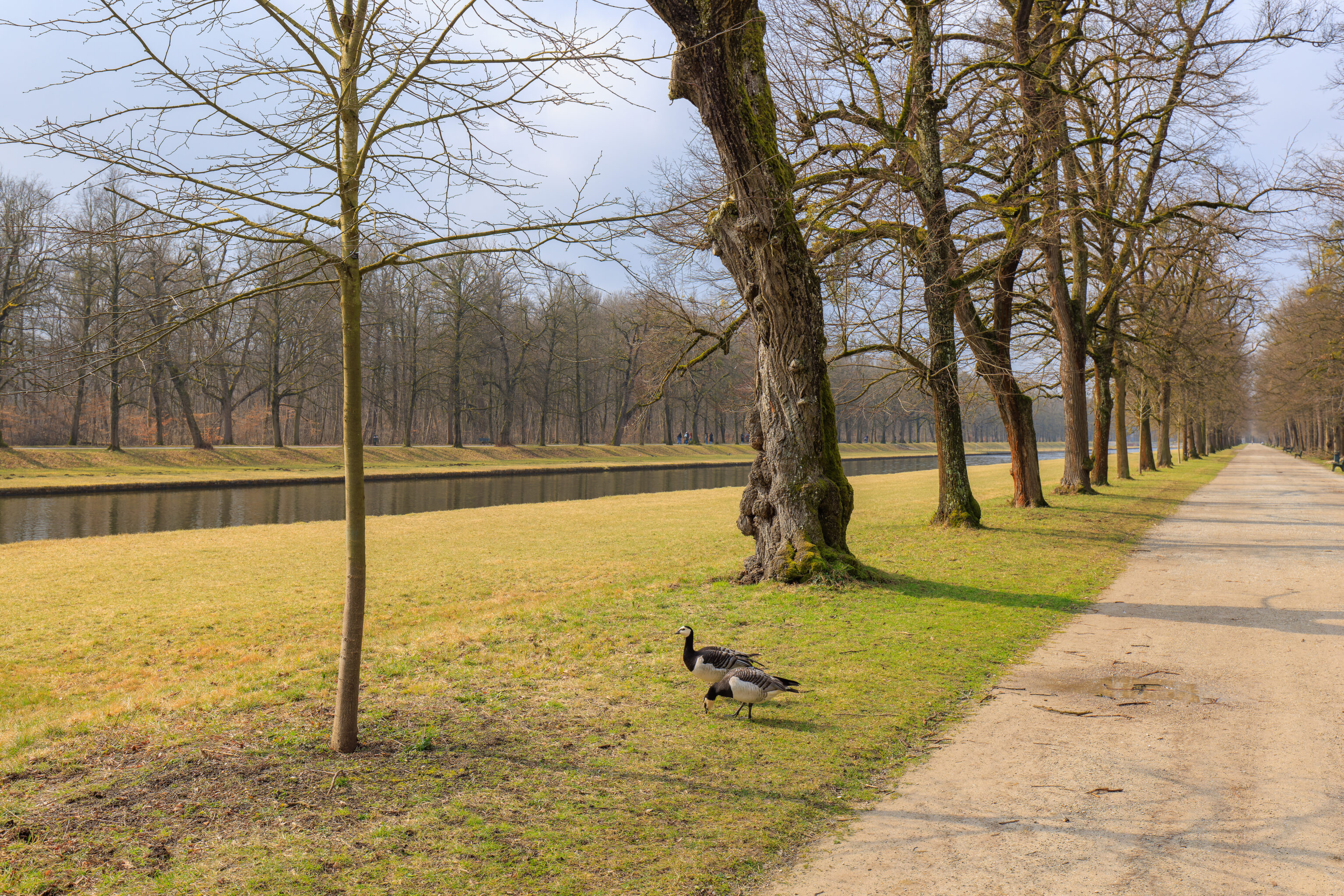
We decided to walk to the west via the path on the north side of the canal. We noticed a goose species that we haven’t seen before. They are Barnacle Geese!
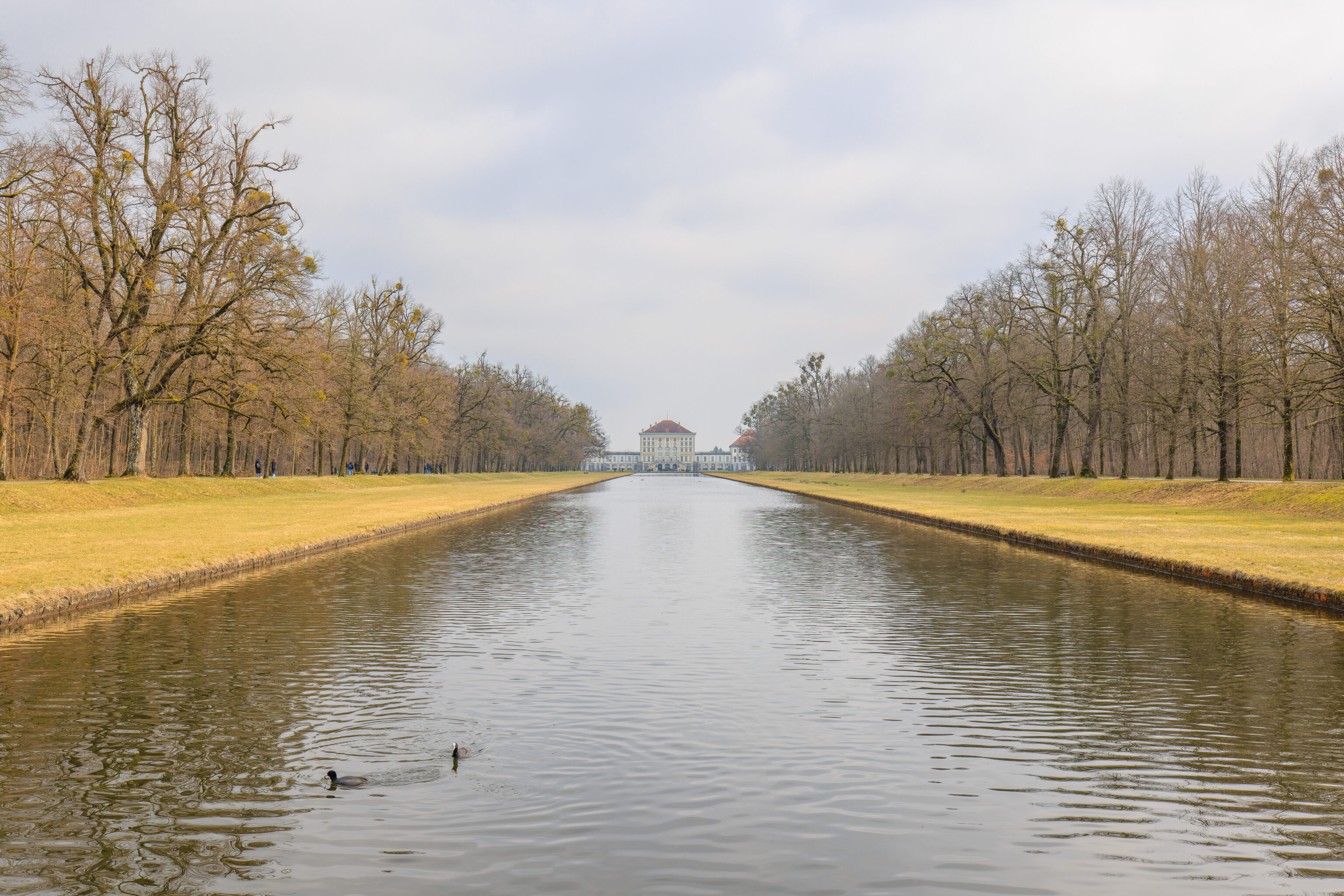
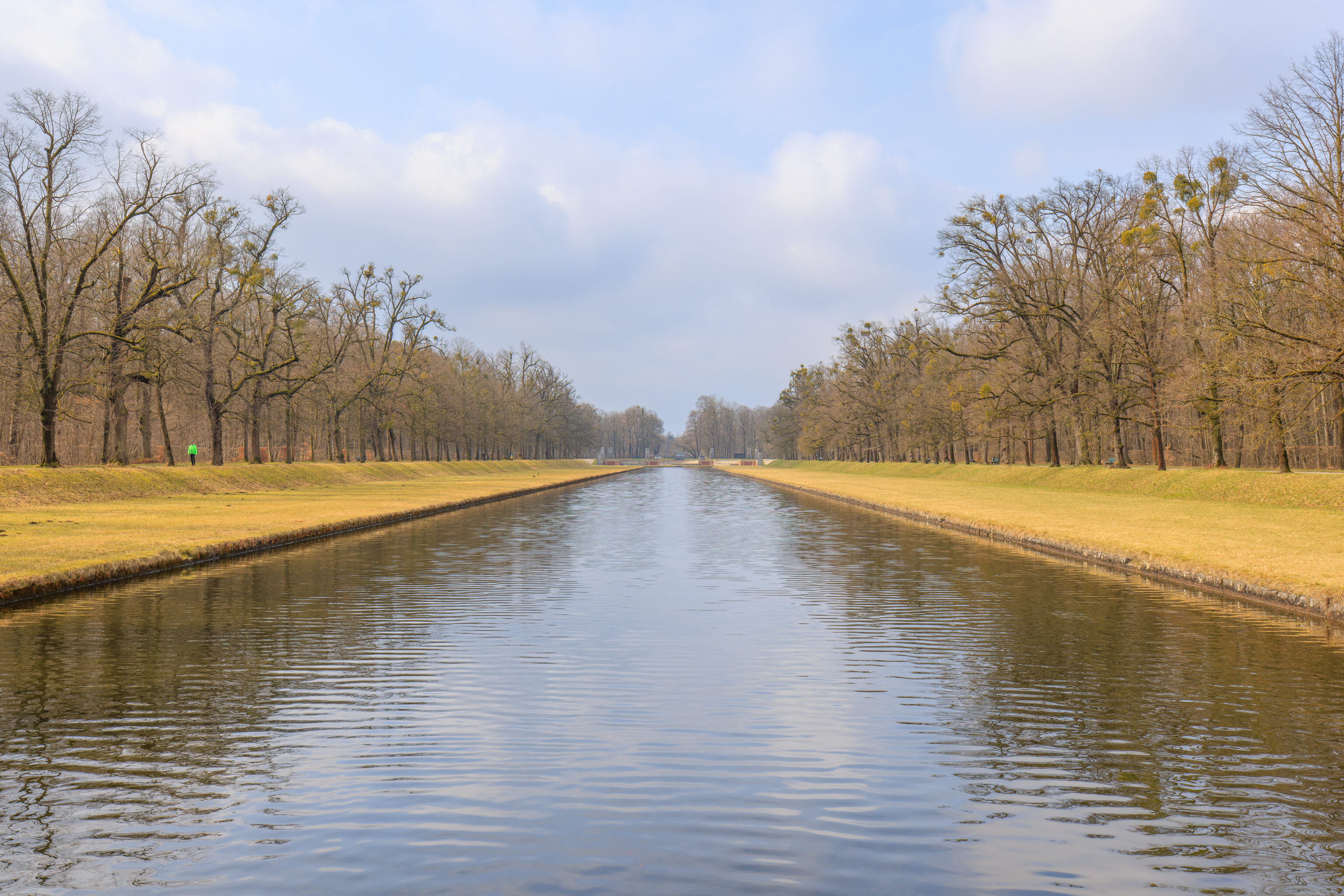
We crossed over to the south side of the canal via a little bridge in the middle.
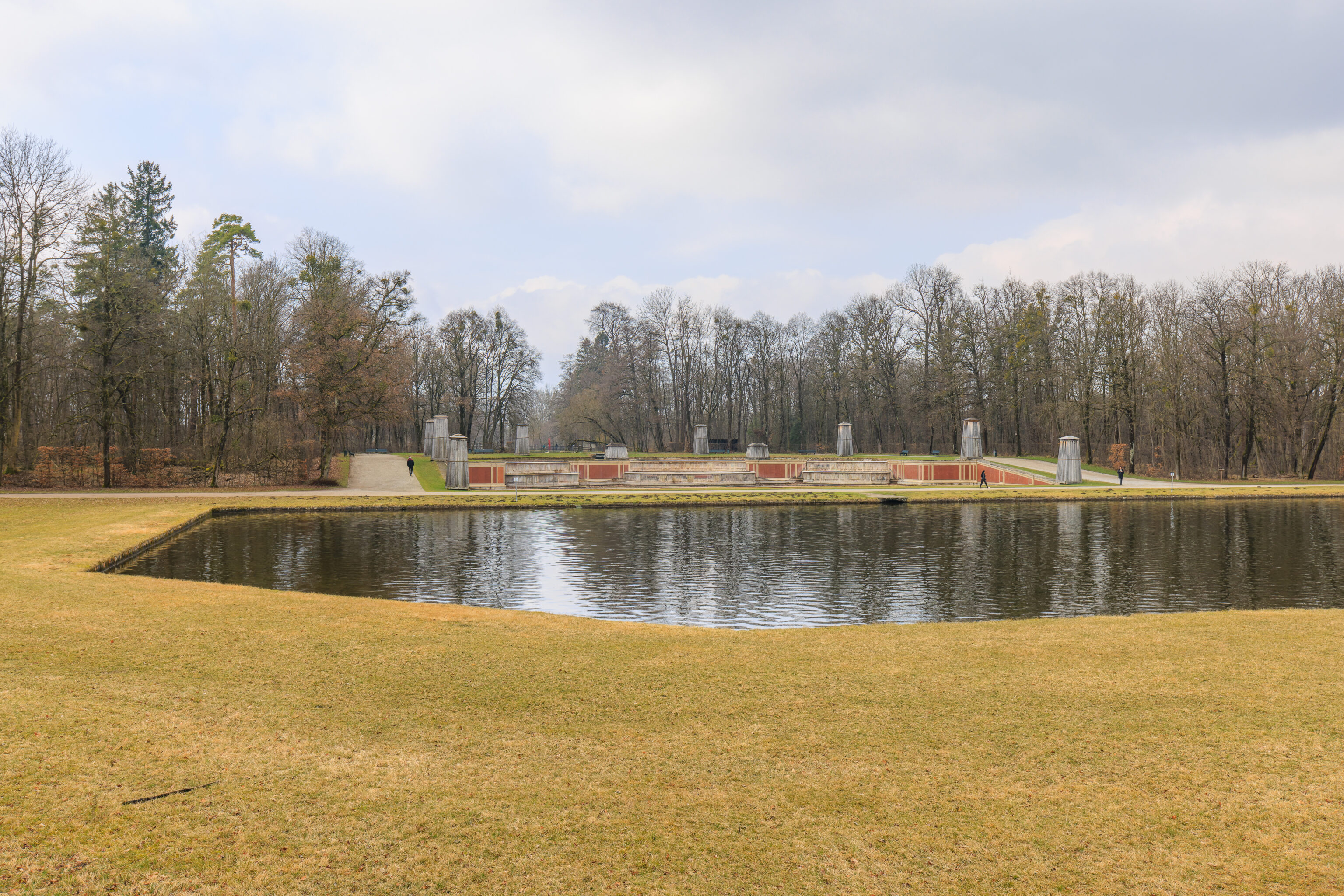
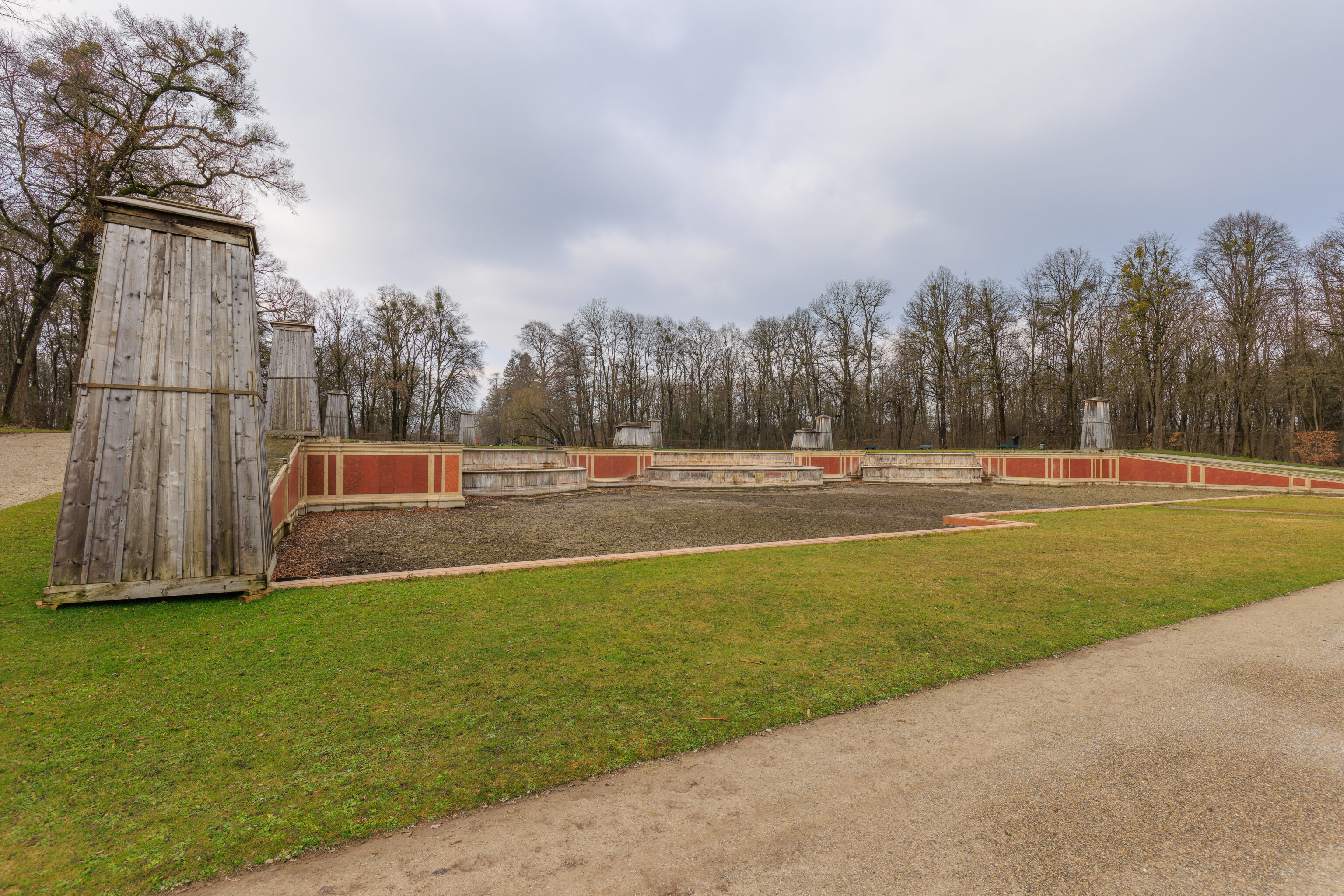
As we got closer to the Große Kaskade, it became apparent that there was nothing to see! The cascading pools of water was completely drained, and the statues were encased in protective wood shells like all the other statues.
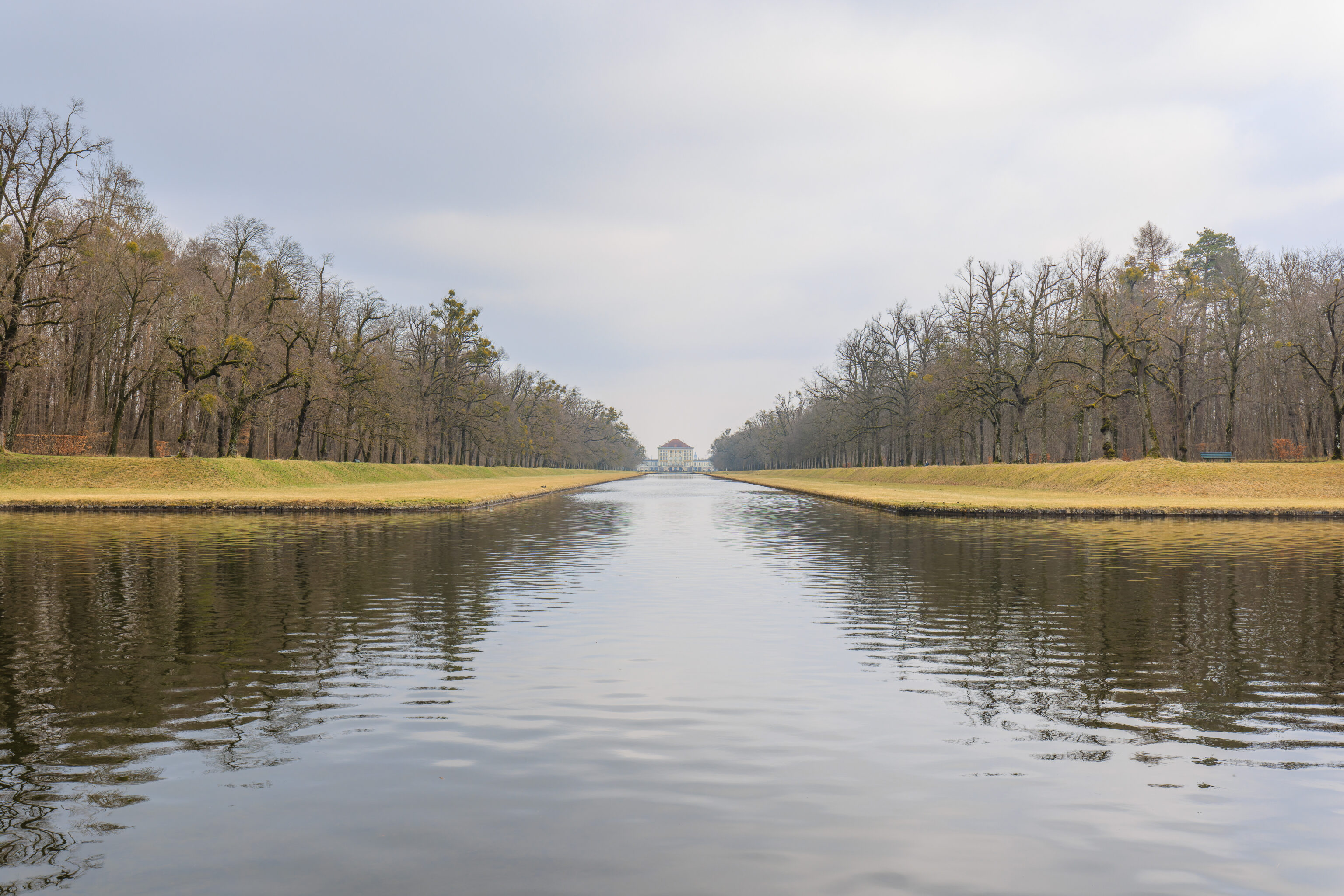
From the dry cascade, we could see the palace to the east in the distance, maybe a bit less than a mile away.
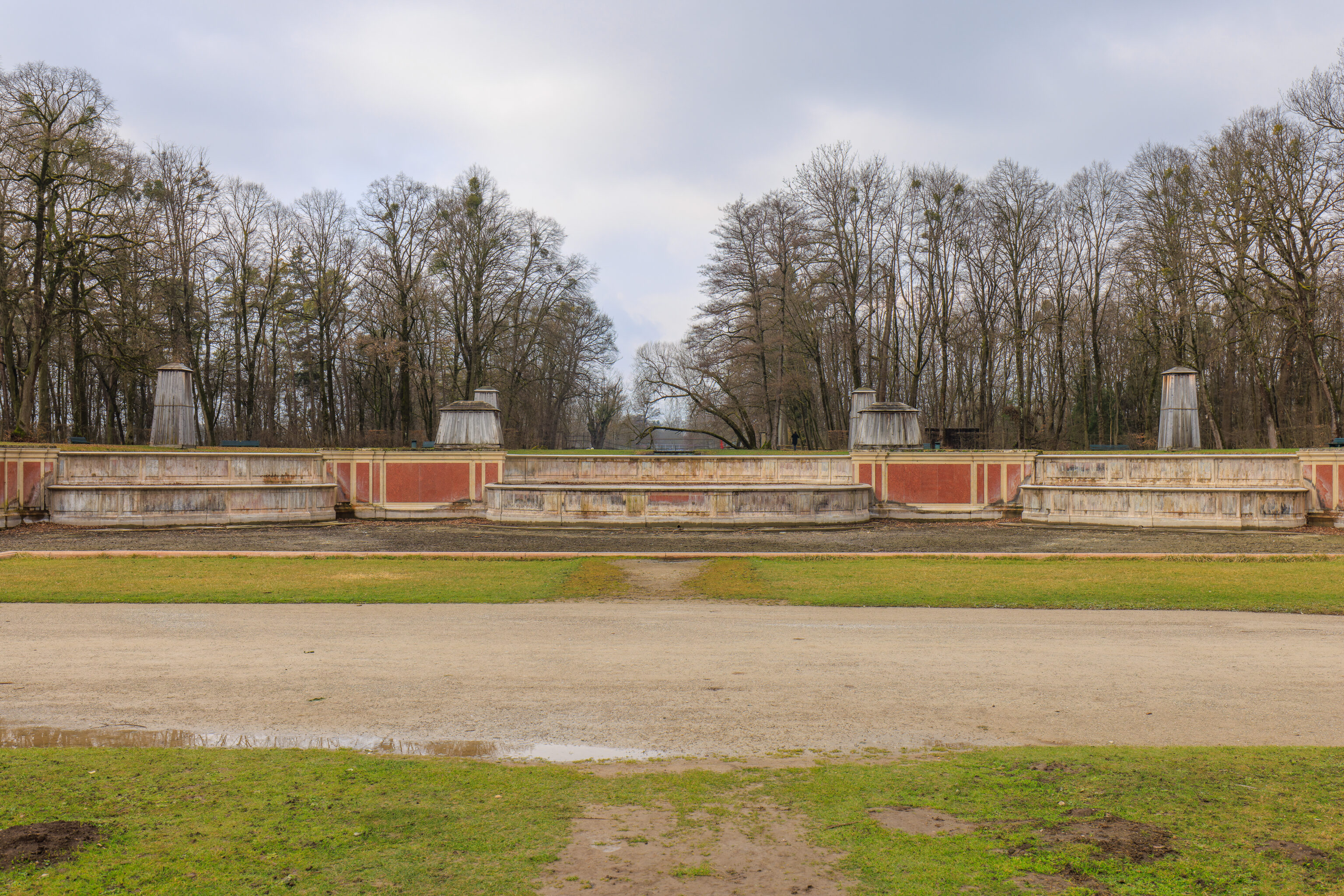
The dry cascade as viewed from the same spot.
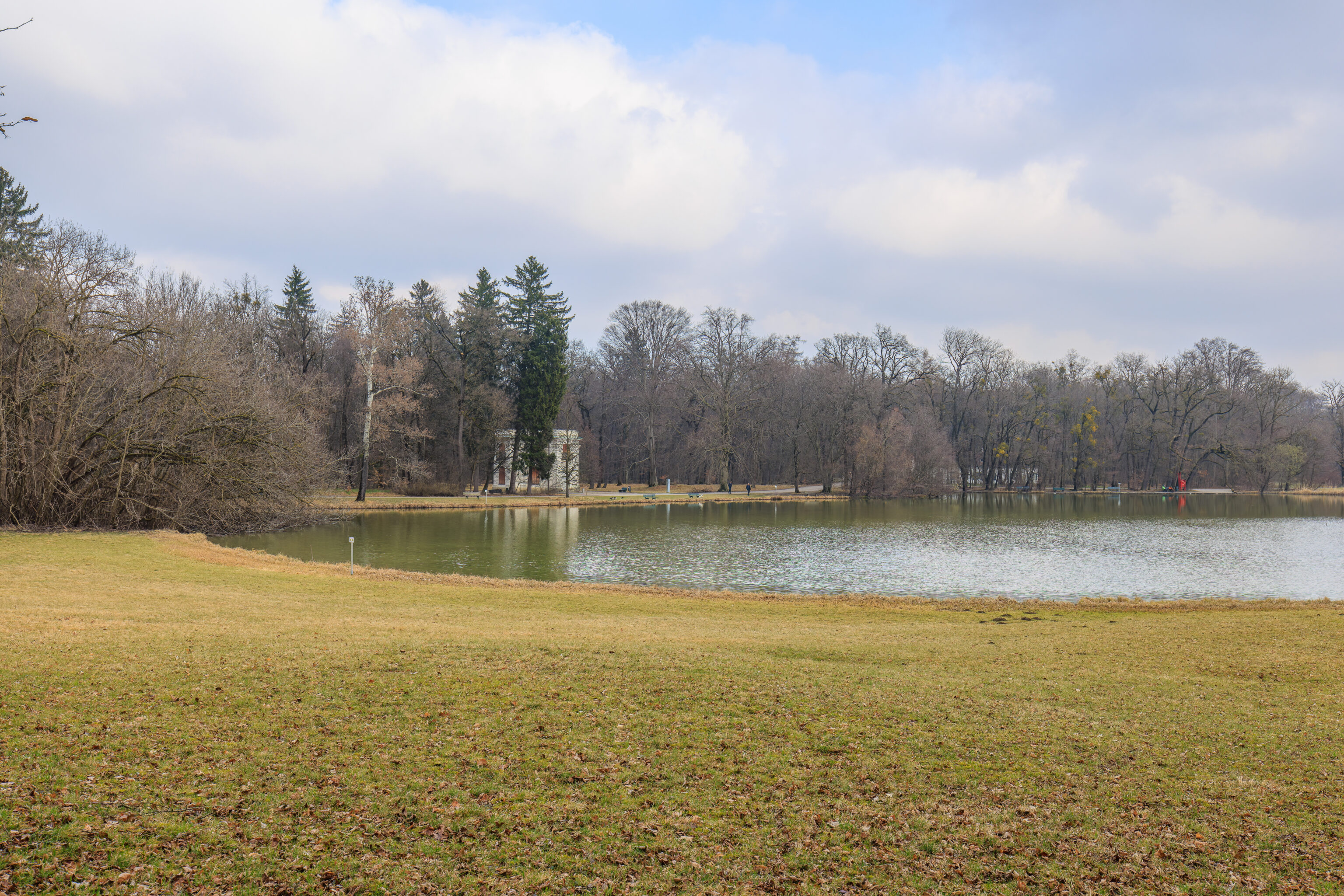
We headed to the north from the Große Kaskade as there is a tram stop at the northern tip of the park. We passed by the Pagodenburg, one of the palace buildings that isn’t open during the winter. We couldn’t get a clear view of it due to the trees from the path, despite taking a detour from our planned route. We didn’t want to stray too far out of the way for this as it didn’t seem like it would be particularly worthwhile.
We did hear quite a few small birds here and managed to spot some of them as well. The ones we saw seemed to be a nuthatch species, though we didn’t photograph any so we don’t know for sure.
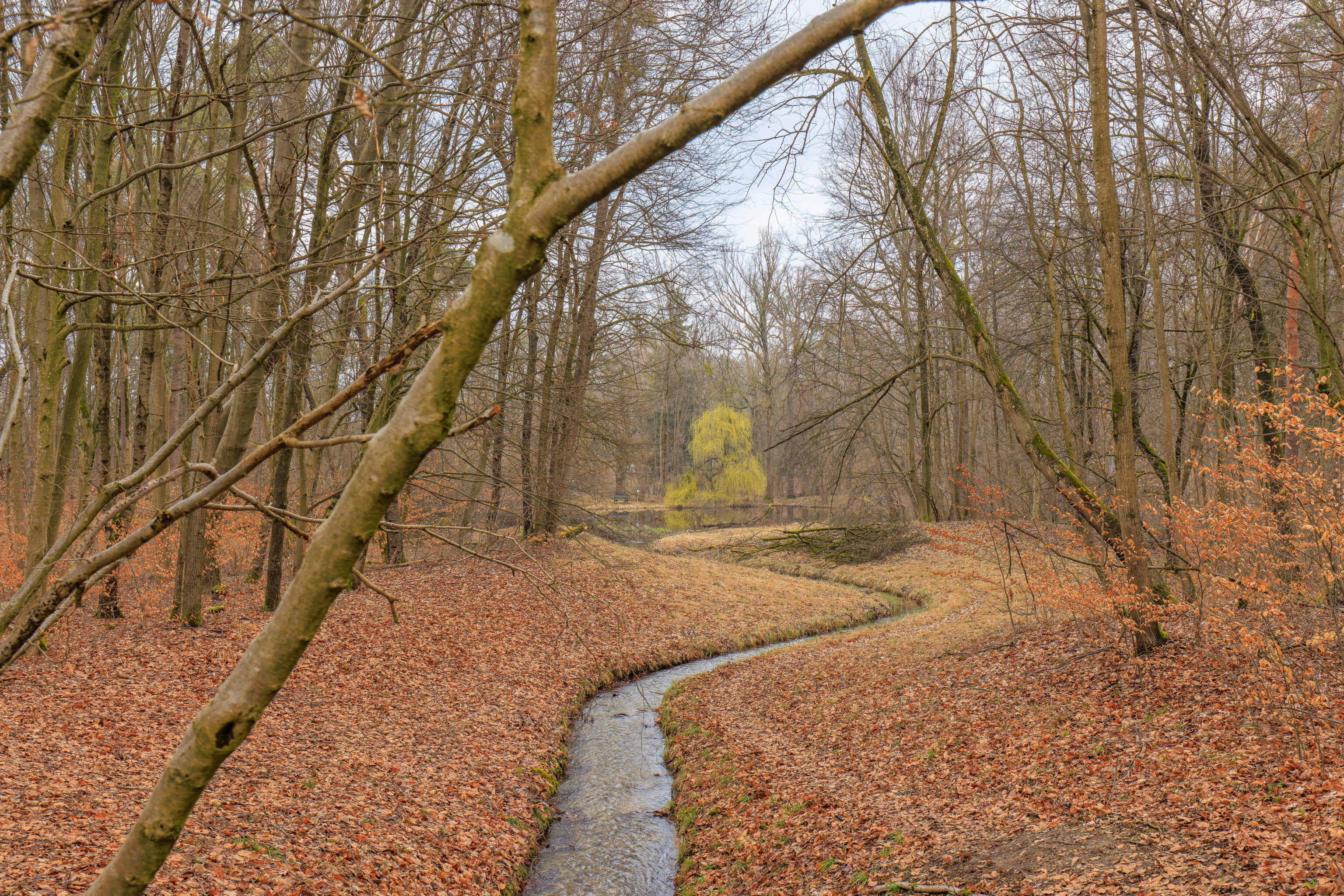
This area of the park is probably more attractive in the other seasons when there are leaves on the trees, though it would likely look quite pretty with fresh snow as well.
Lunch
We exited the north side of the park through a door in the fence around the park. Luckily, it wasn’t locked!
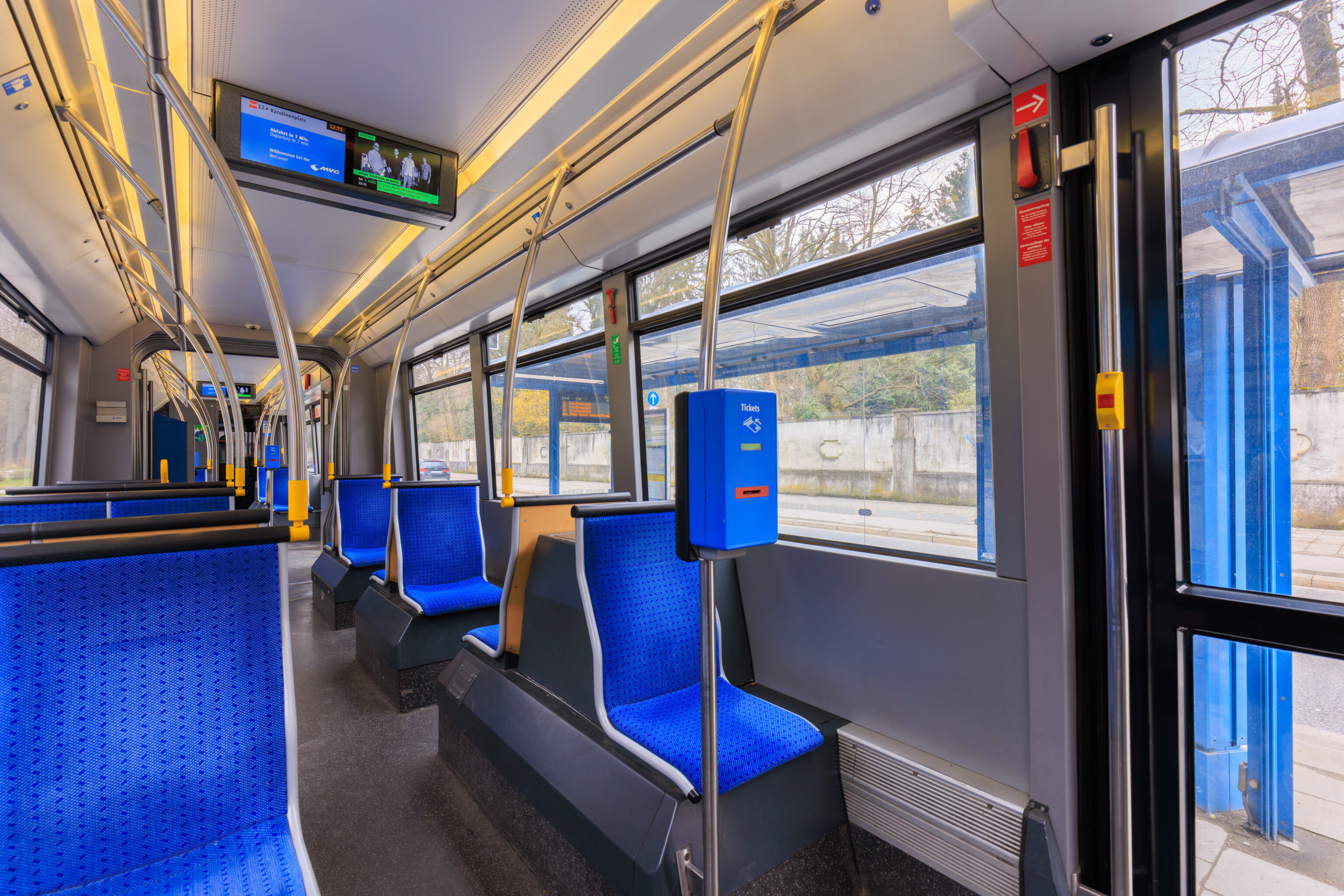
A tram soon arrived at the nearby stop. This stop is the final stop for tram lines 12 and 17. We waited on the nearly empty tram for a few minutes before it began its route. We decided to take it to Rotkreuzplatz (Red Cross Plaza) to transfer to the U-Bahn, the same station where we transferred earlier this morning.
We took the U-Bahn to Sendlinger Tor, one stop past the Hauptbahnhof. From there, we walked to Andy’s Krablergarten, a nearby restaurant.
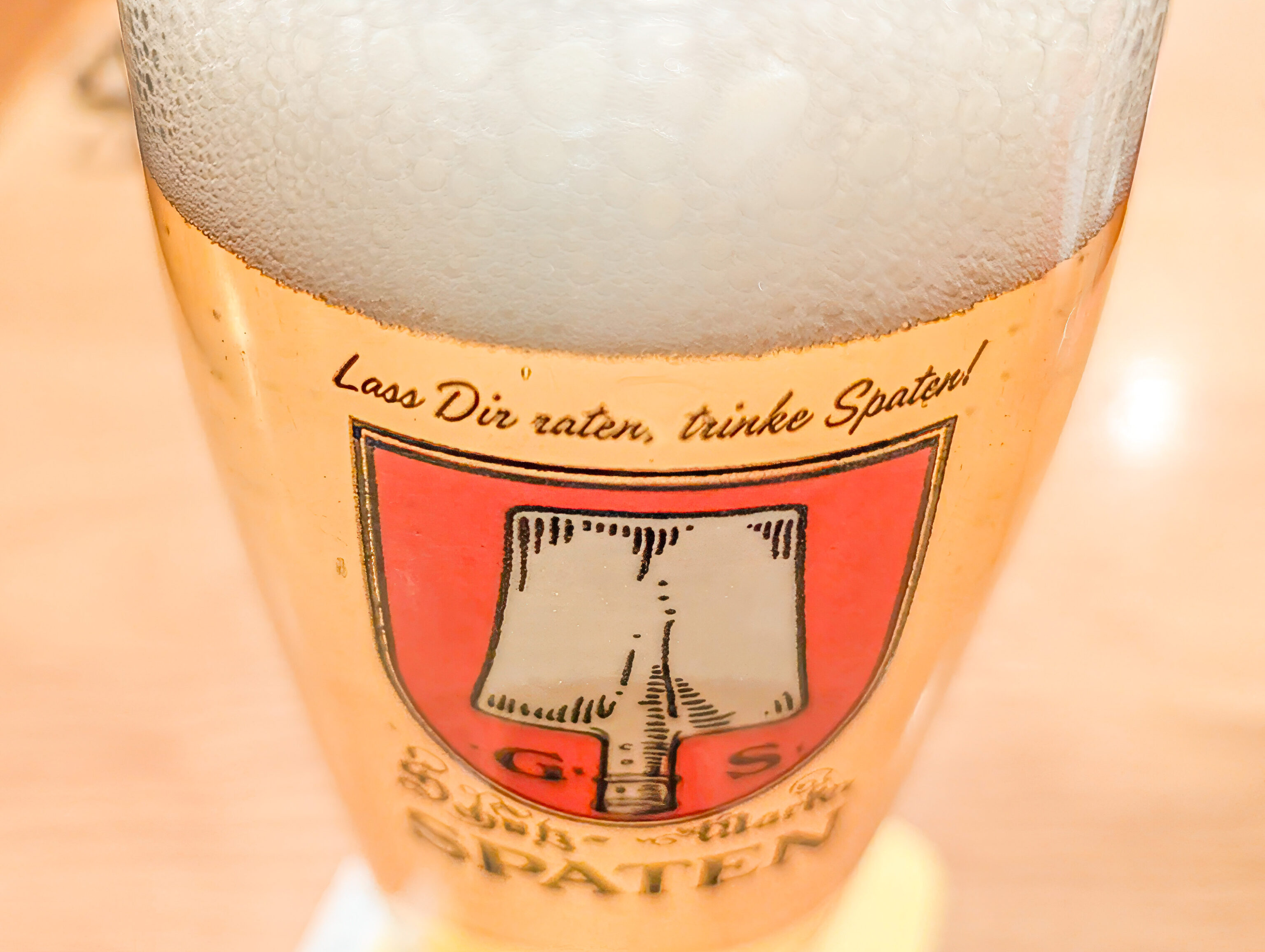
We started out with some German beer.
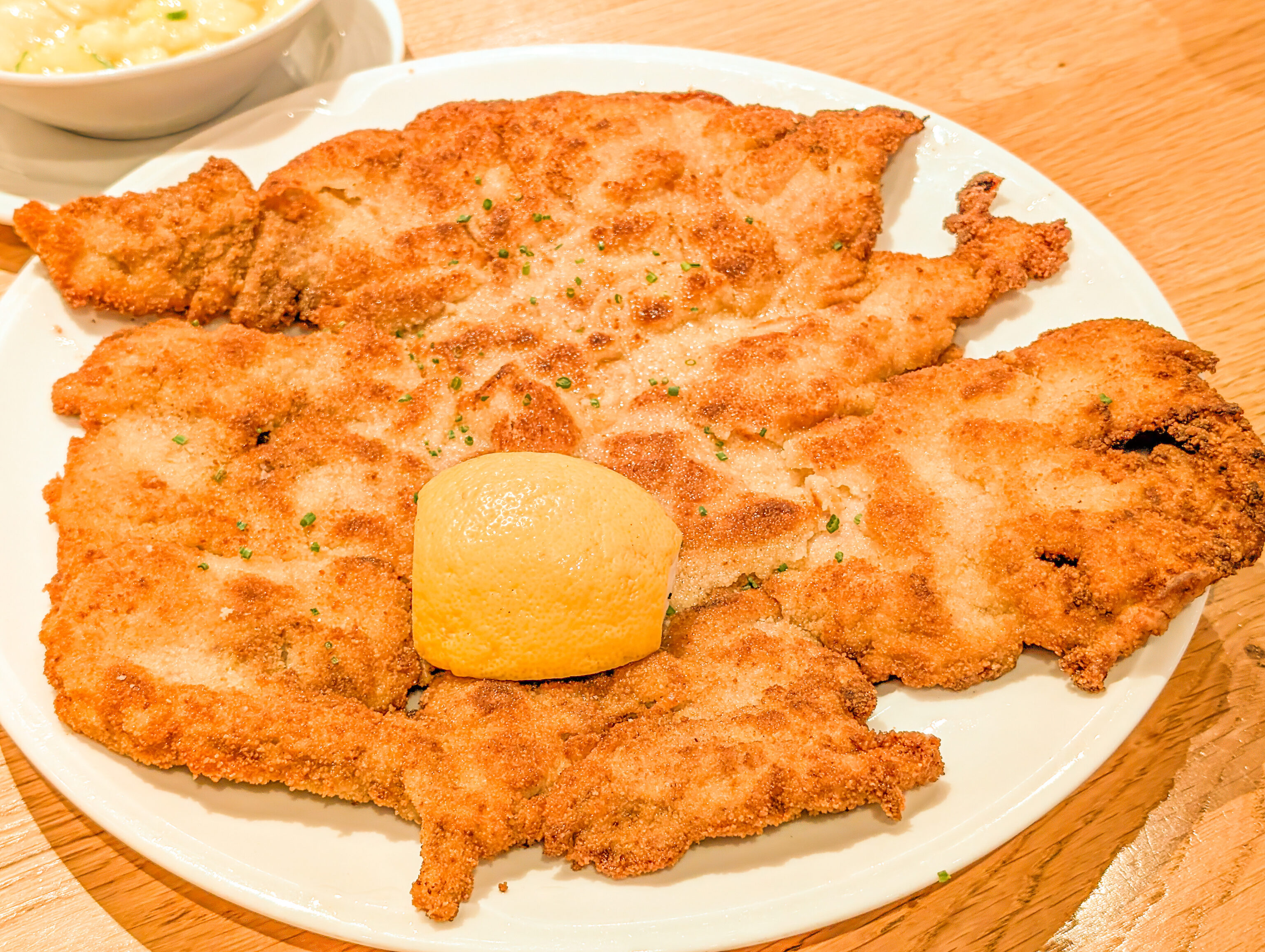
We ordered a Schweineschnitzel Gebacken (baked pork schnitzel) which turned out to be huge!
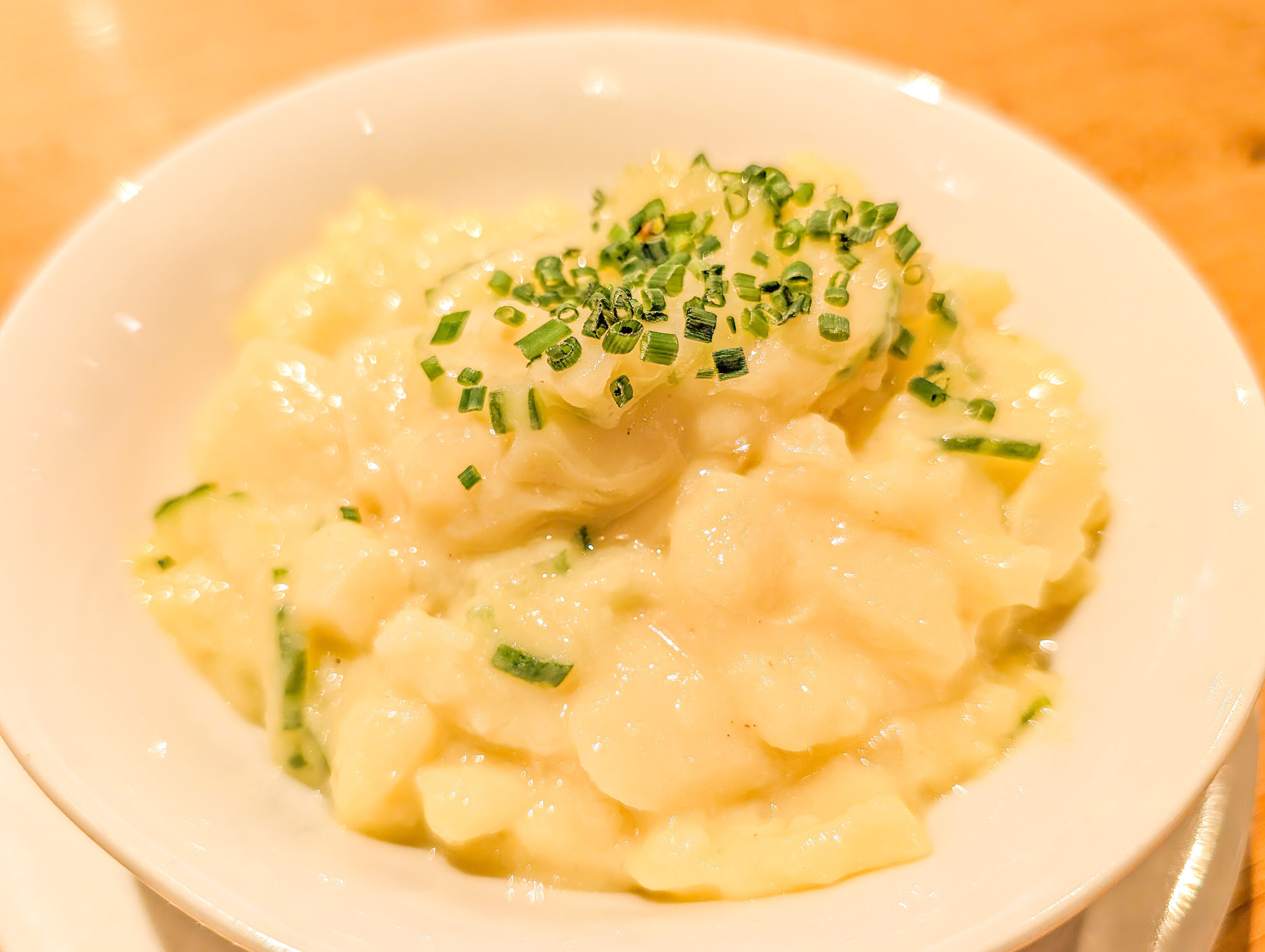
It came with a side of Kartoffel-Gurkensalat (potato cucumber salad). It visually looks a bit like mac and cheese but is not.
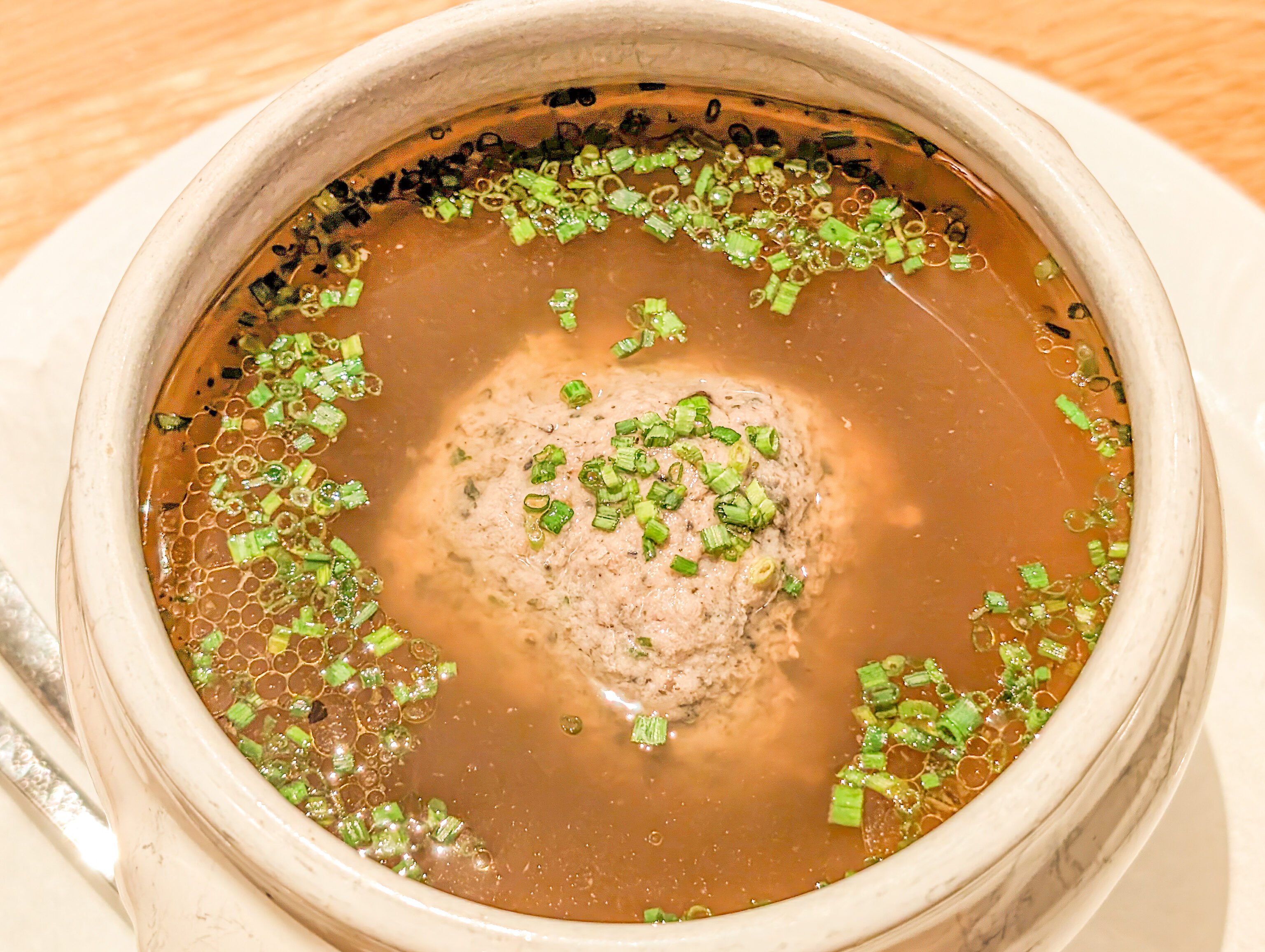
We also decided to try the Bayerische Leberknödelsuppe (Bavarian liver dumpling soup). The dumpling is basically a soft meatball.
Sendlinger Straße
After lunch, we walked back to the U-Bahn station and started to walk along Sendlinger Straße, a pedestrian shopping street that leads to the Marienplatz.
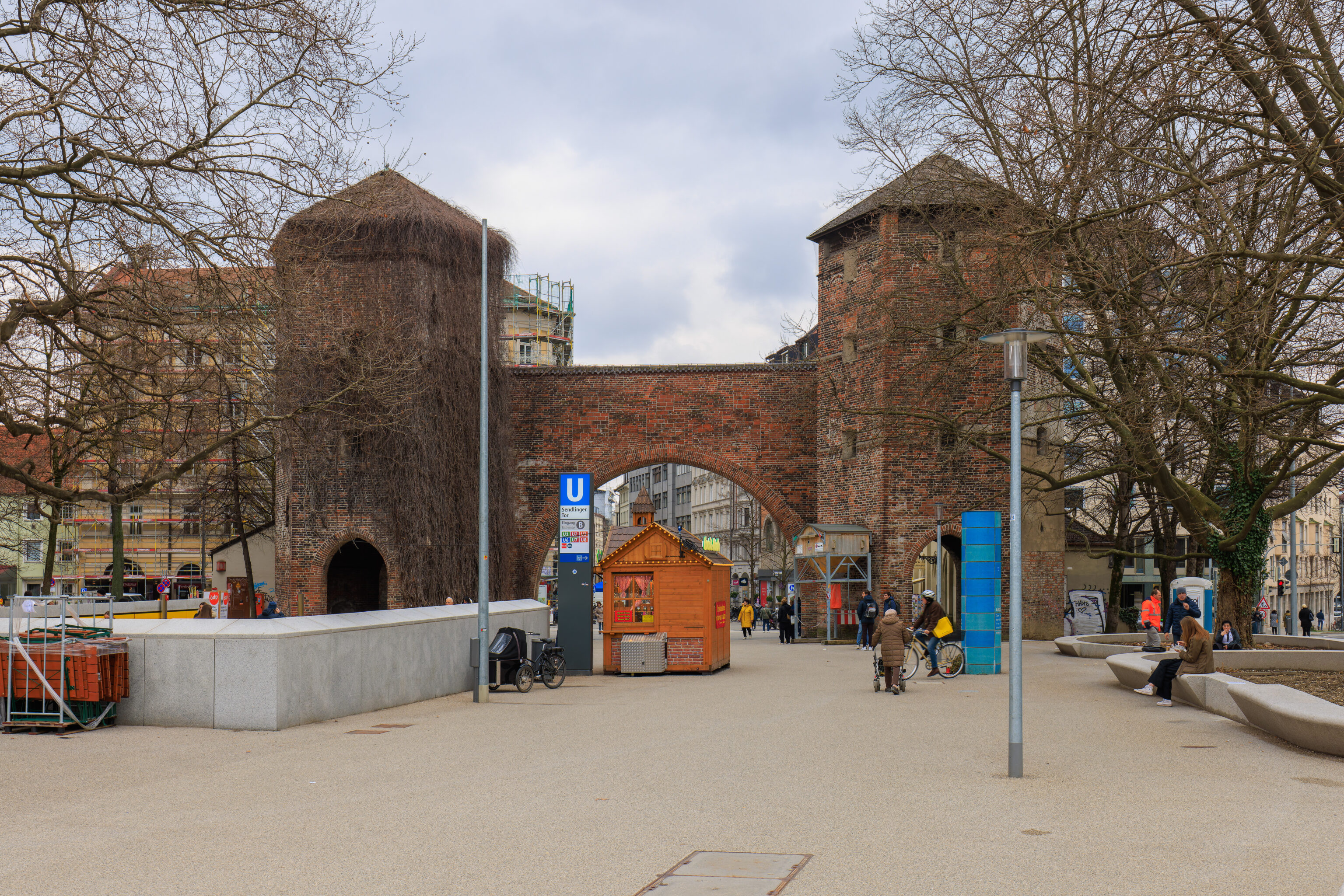
We walked under the Sendlinger Tor, just to the east of the U-Bahn station and at the southwestern end of the Sendlinger Straße. This gate dates back to the 15th century and is one of three remaining city gates. We saw one of the other ones yesterday, Isartor.
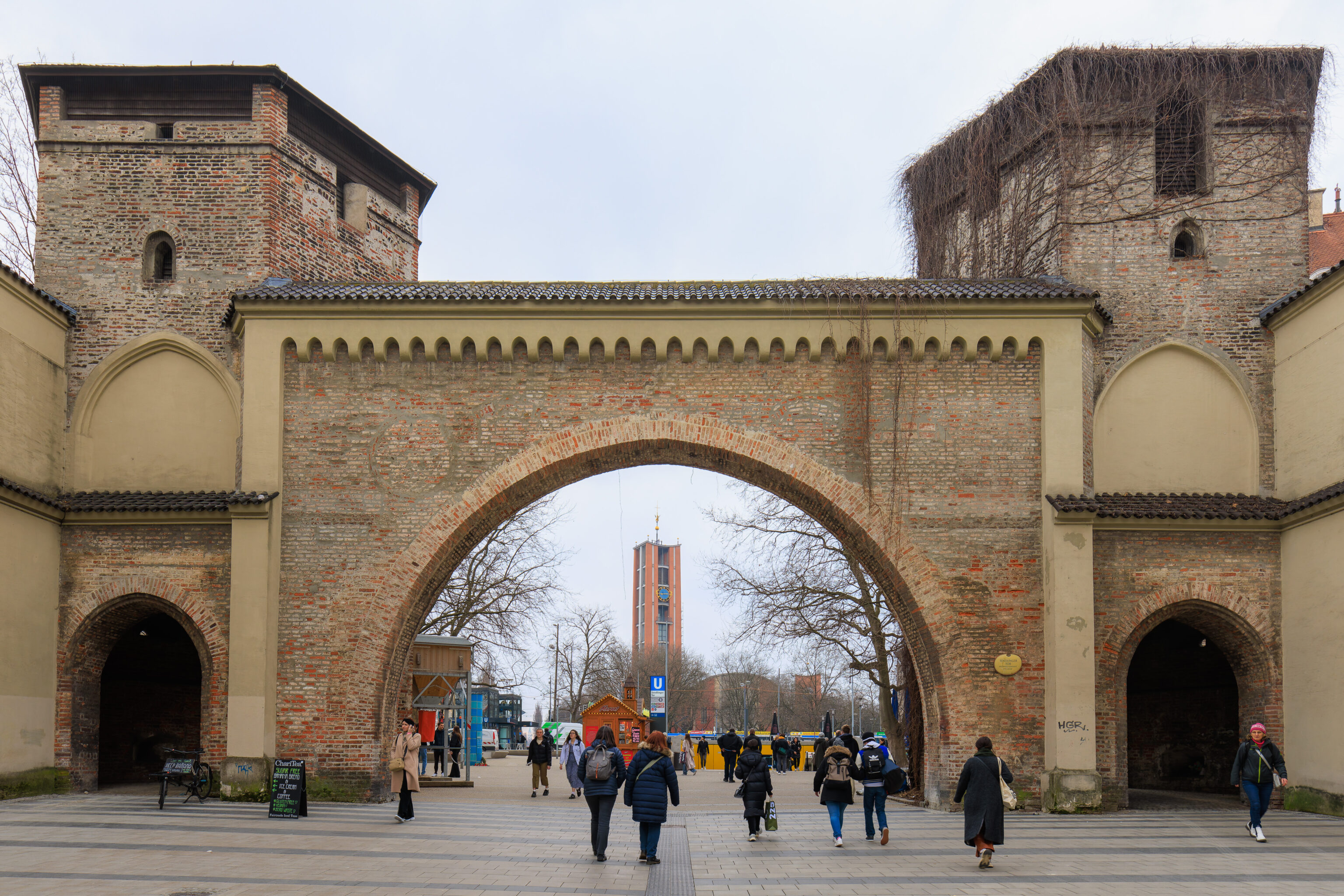
The view from the east side of the gate after we walked through.
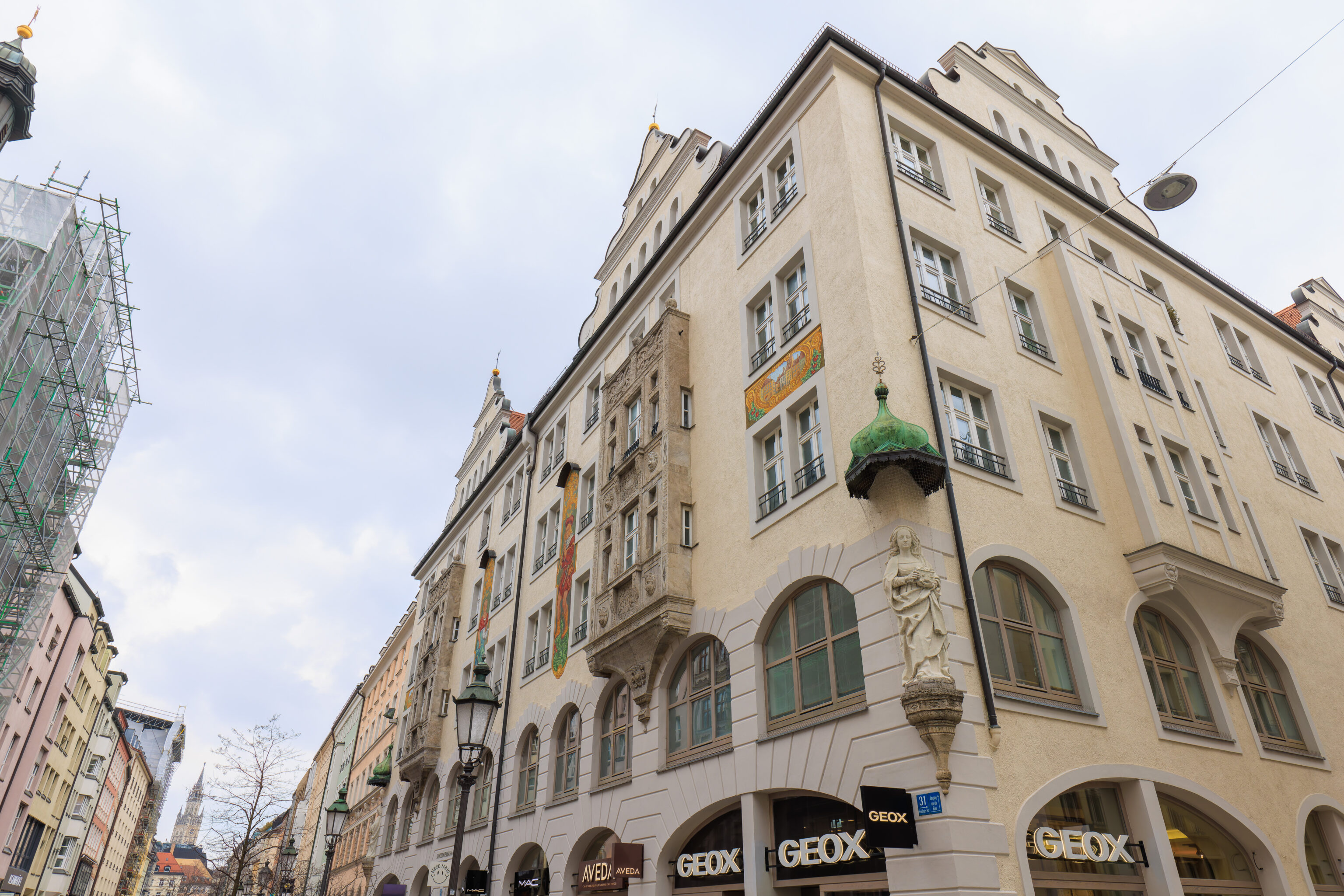
A typical view along the Sendlinger Straße.
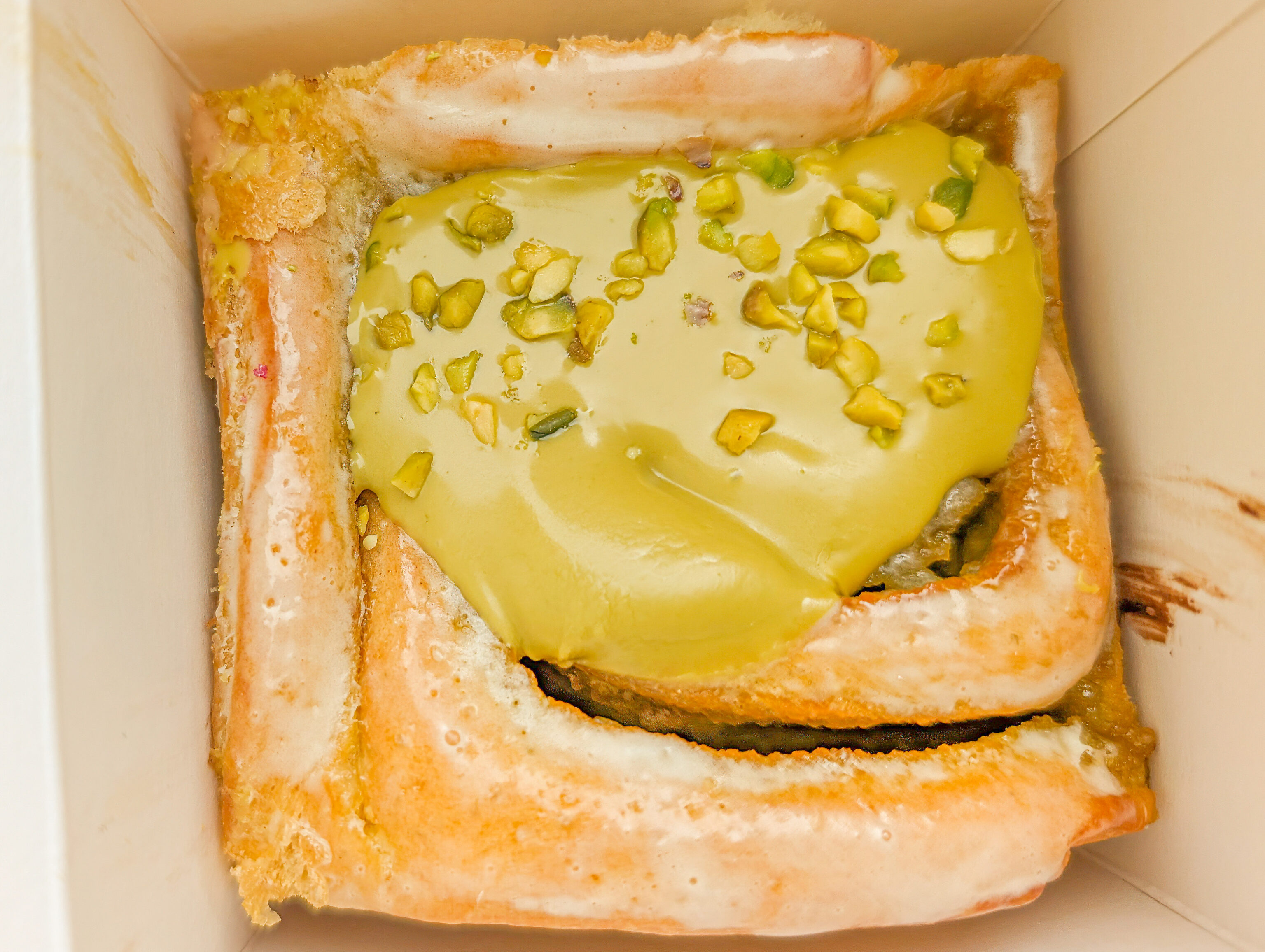
We stopped for a cinnamon roll from Cinnamood. They sell a variety of different rolls with various interesting flavors, we got a pistachio roll. It was decent, though the roll itself wasn’t anything special.
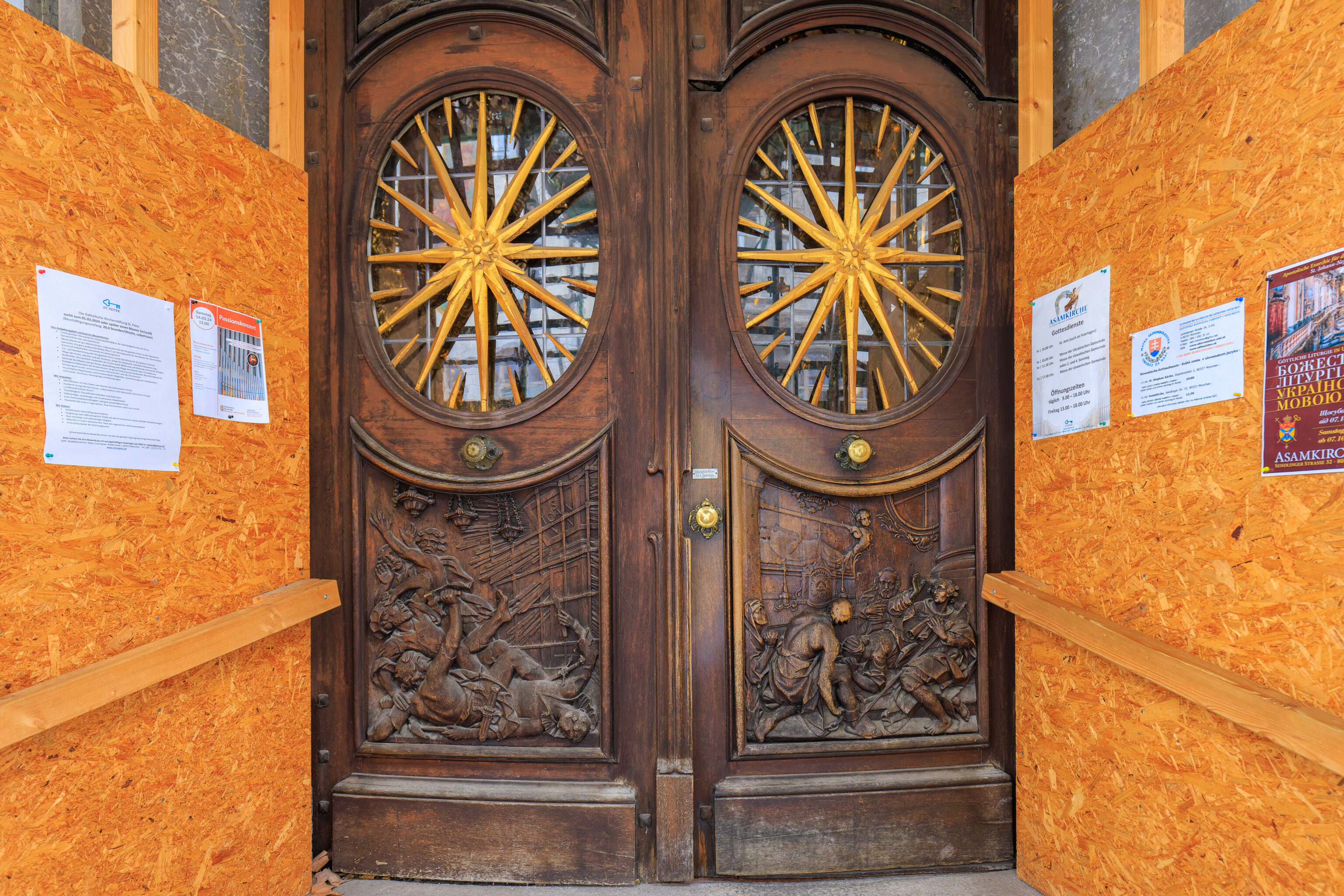
The Asamkirche is just a few doors down. This Catholic church is named after the Asam brothers who built it in the 18th century.
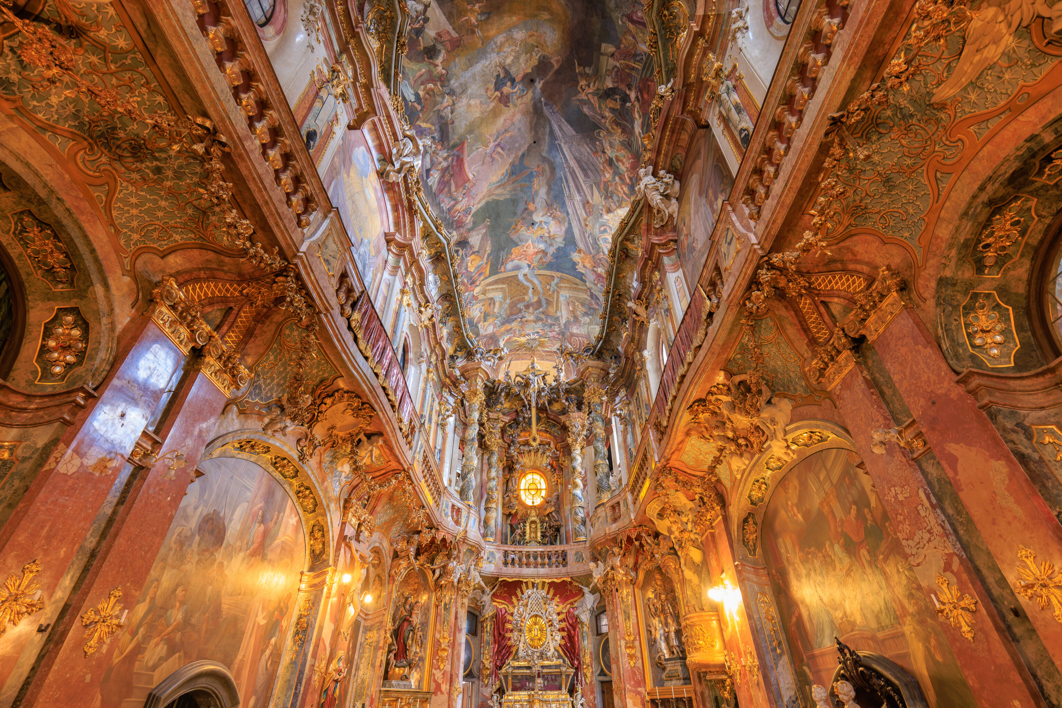
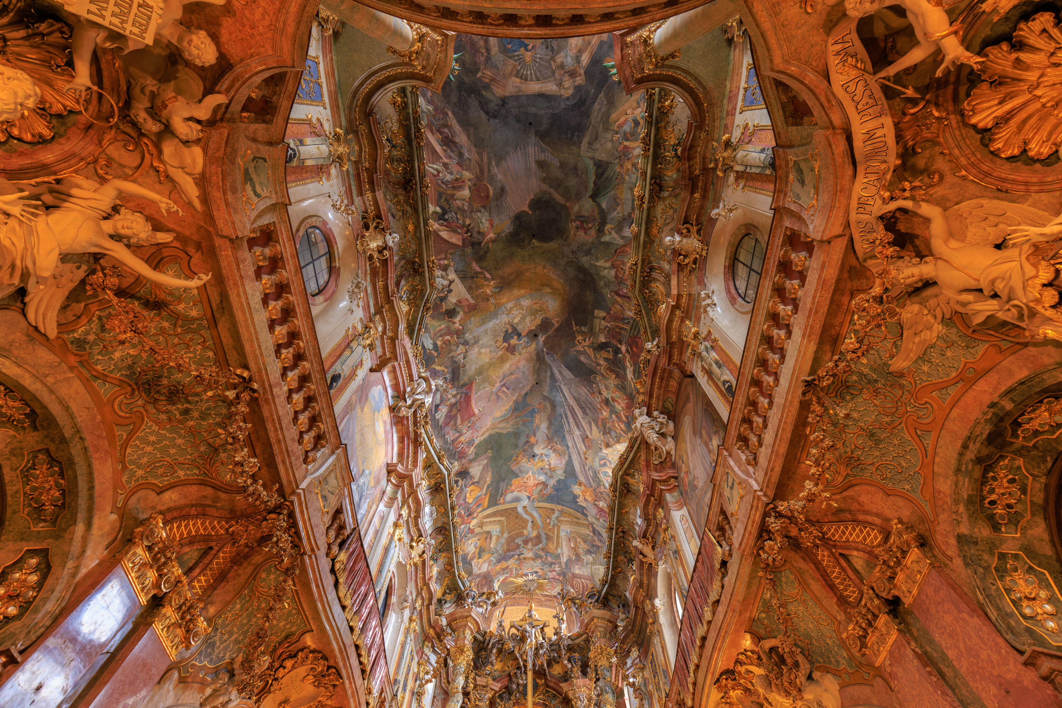
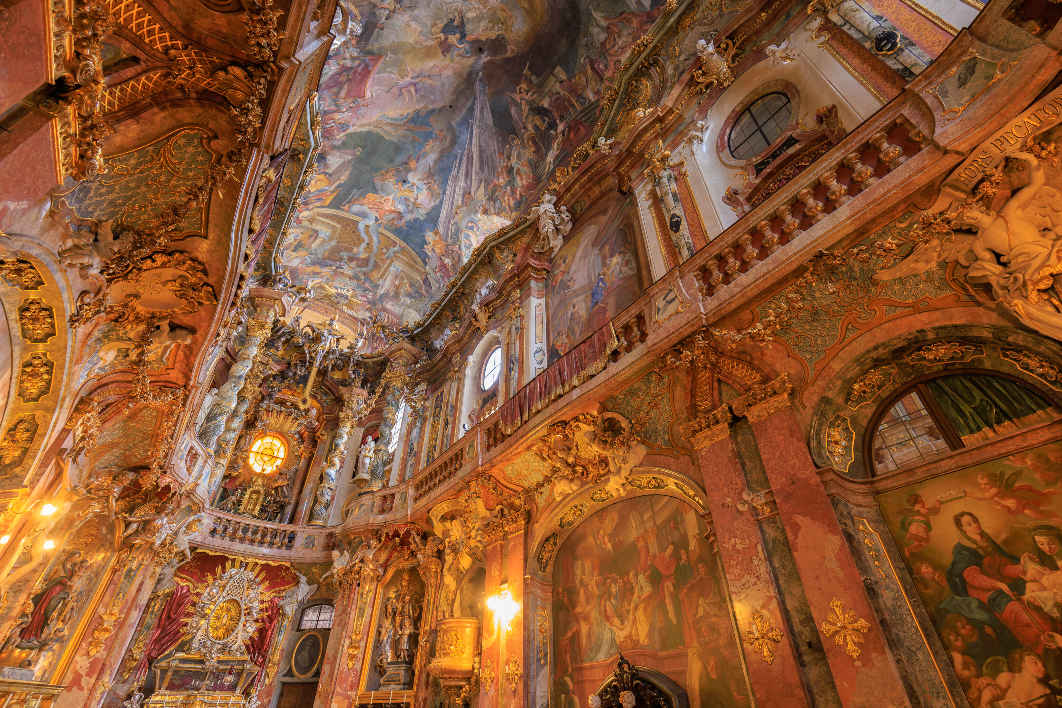
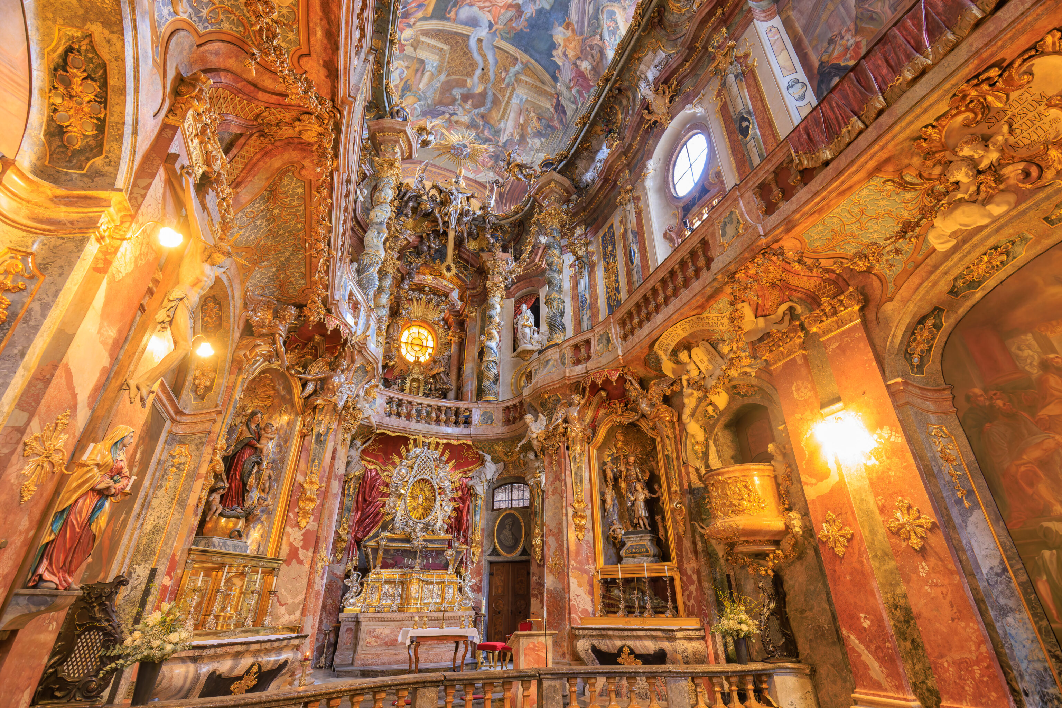
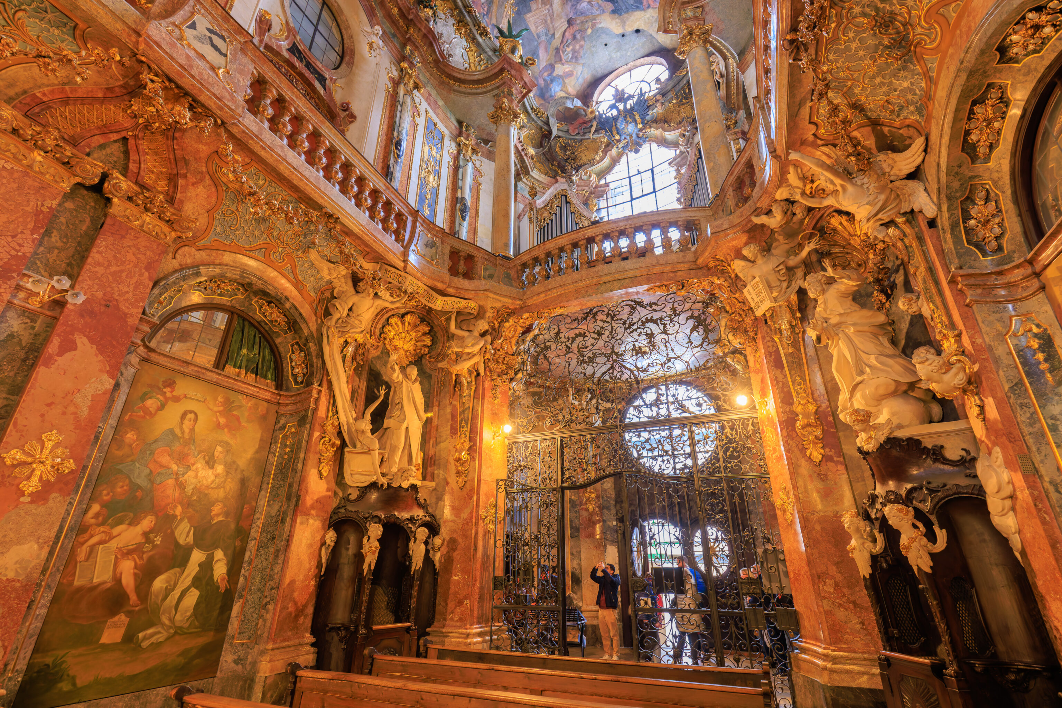
The small interior of this church is very different from the others that we’ve seen so far here in Munich!
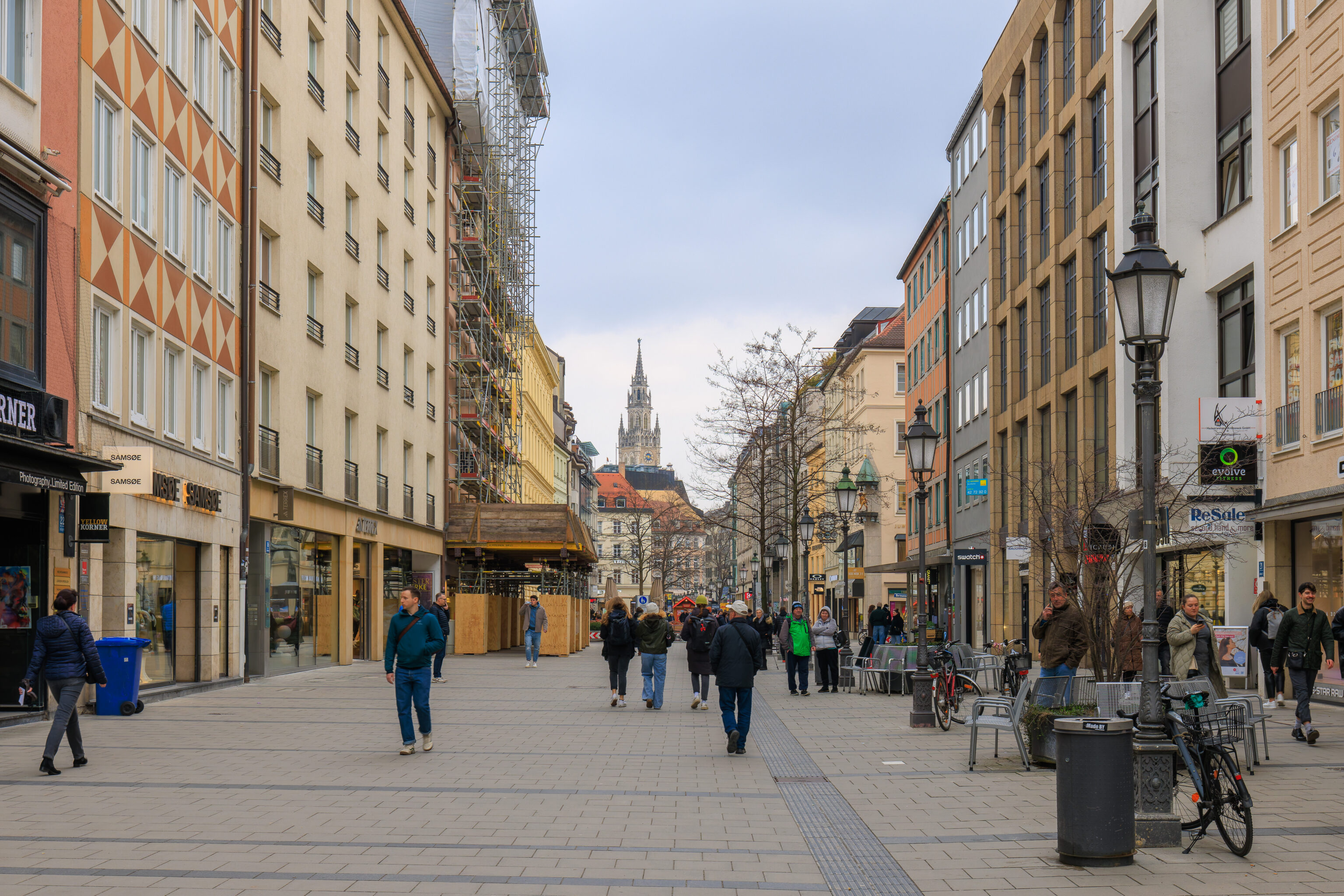
After brief visit, we continued heading to the northeast along the Sendlinger Straße.
Marienplatz
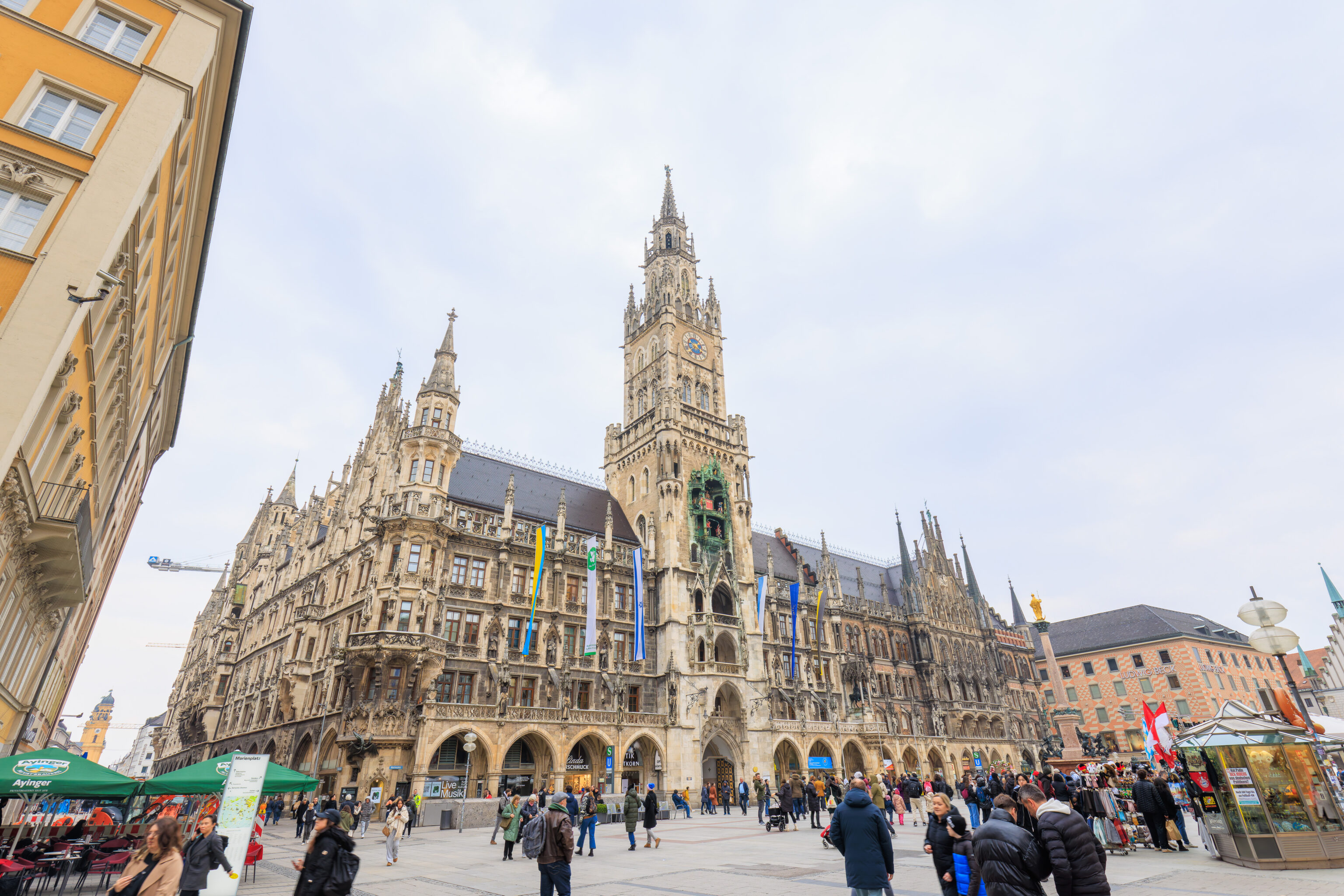
We soon reached the Marienplatz. We decided to take a closer look at the Neues Rathaus (New Town Hall).
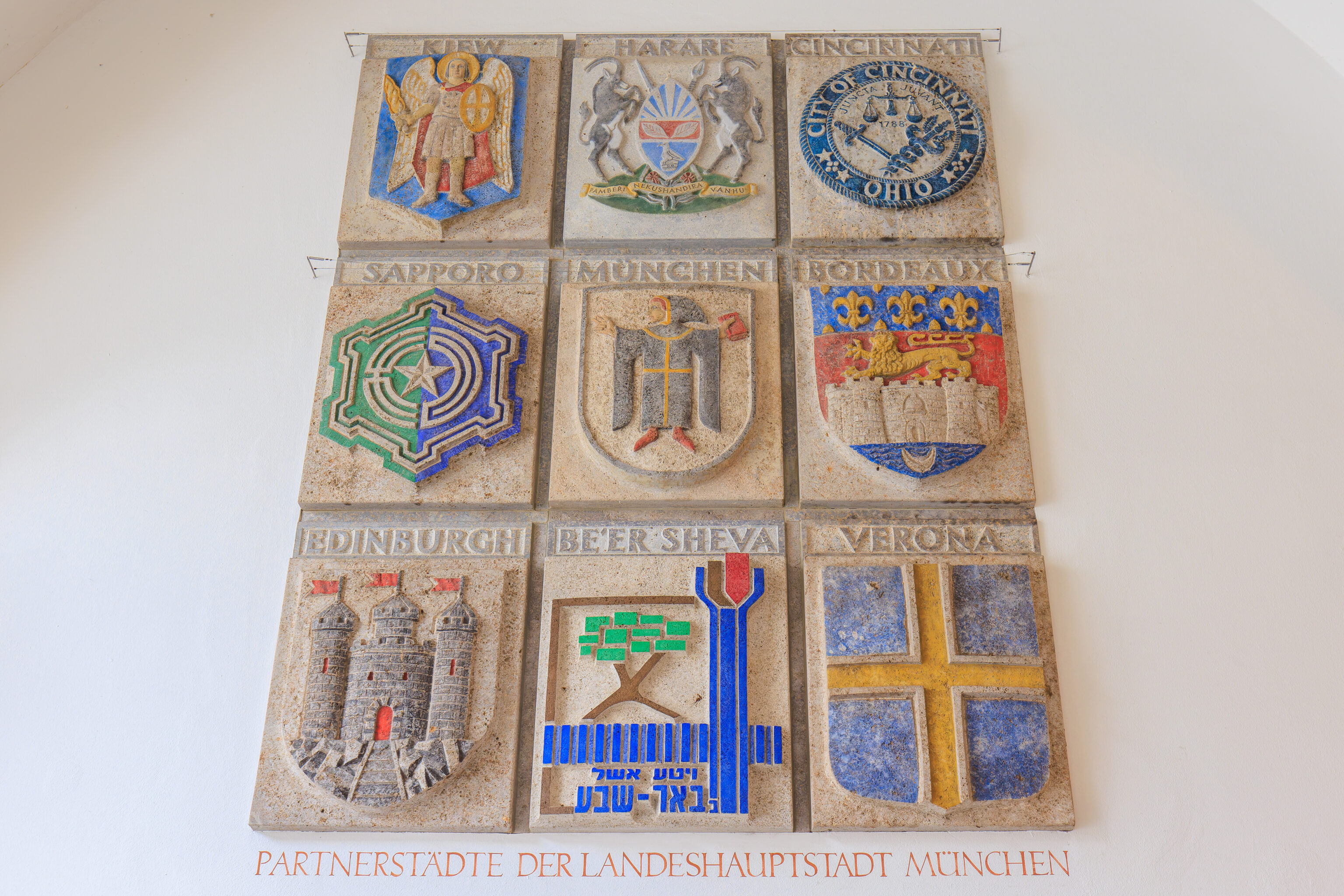
There is a display showing nine partner cities, often described as sister cities in American English.
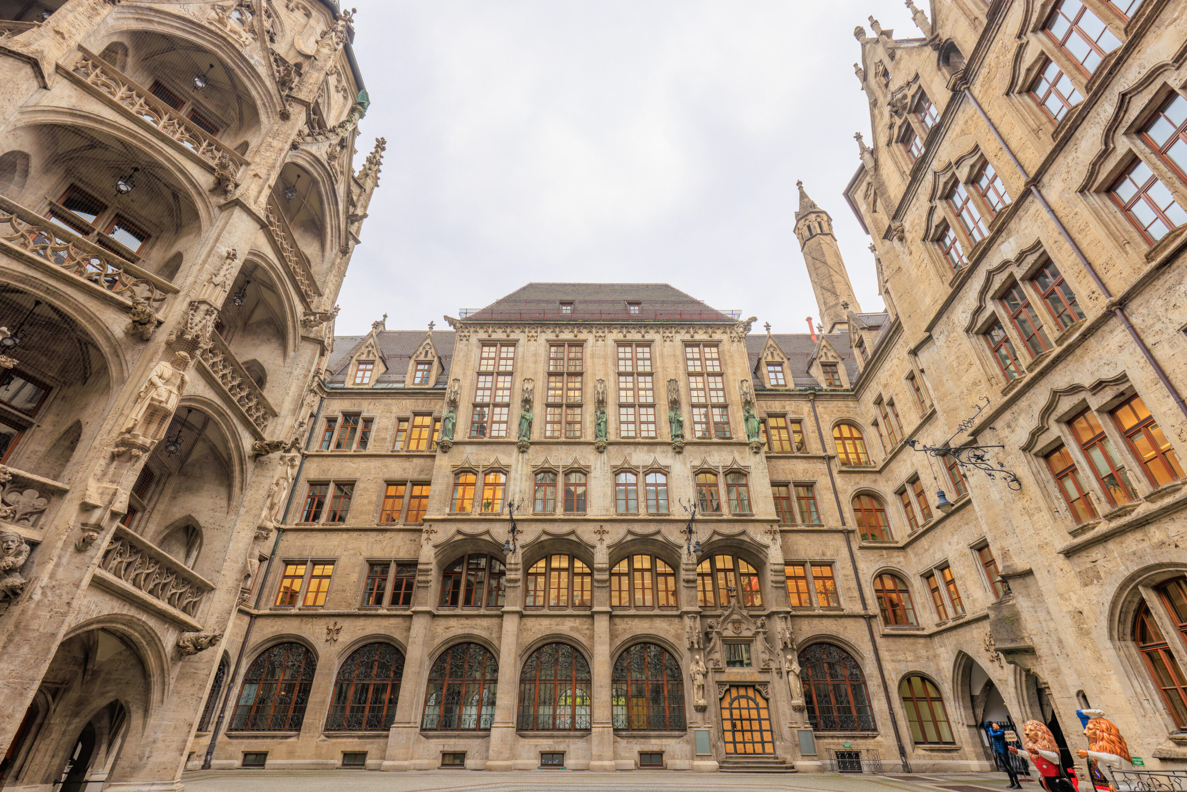
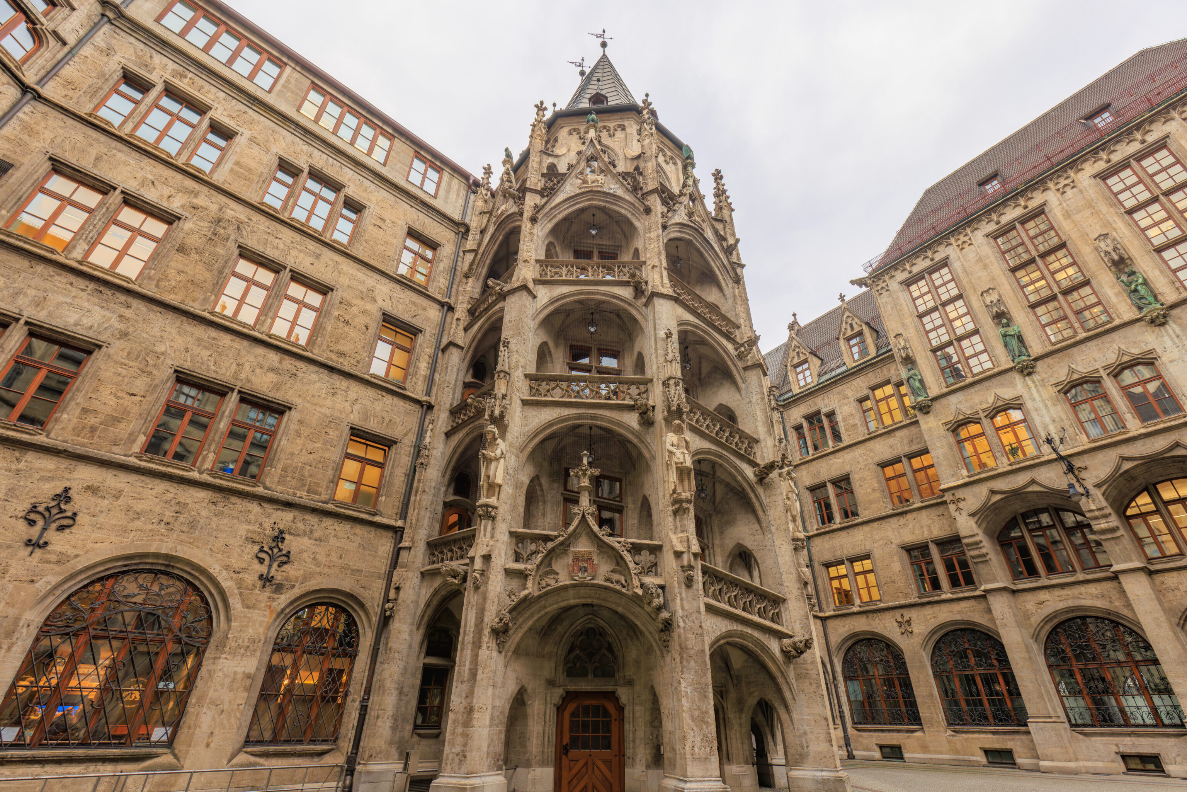
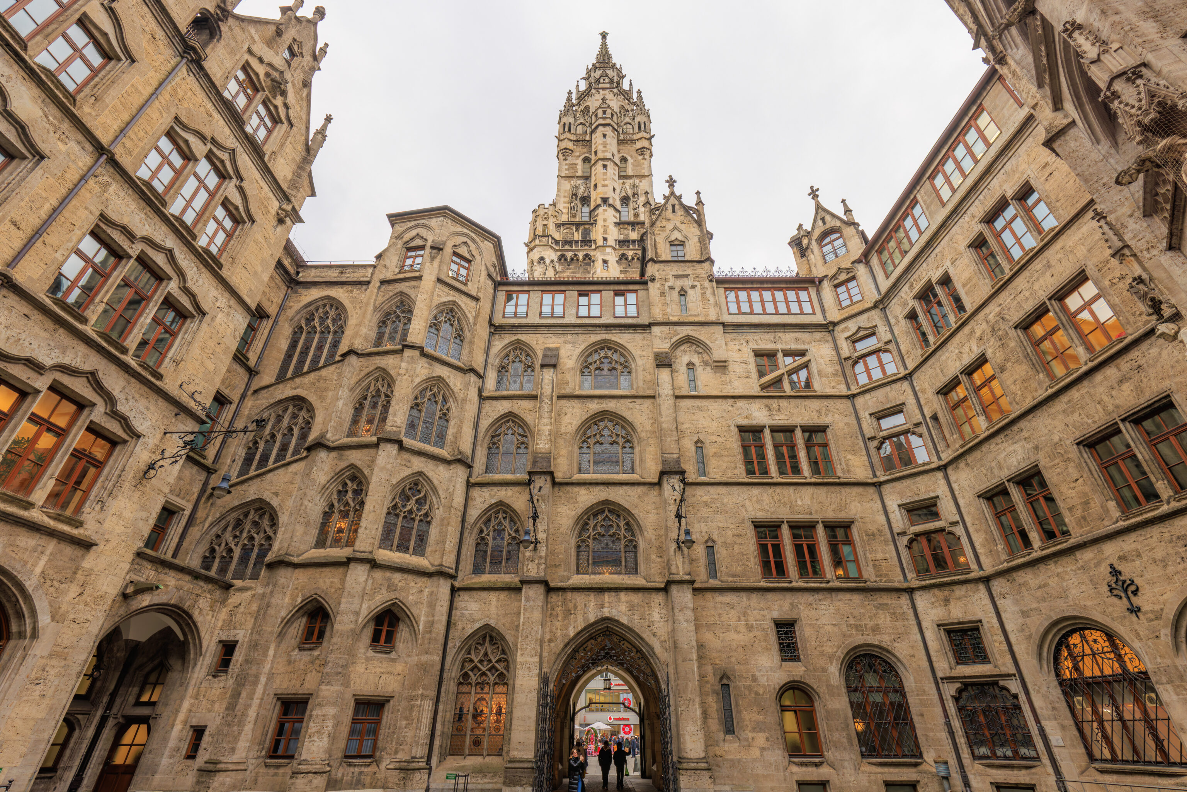
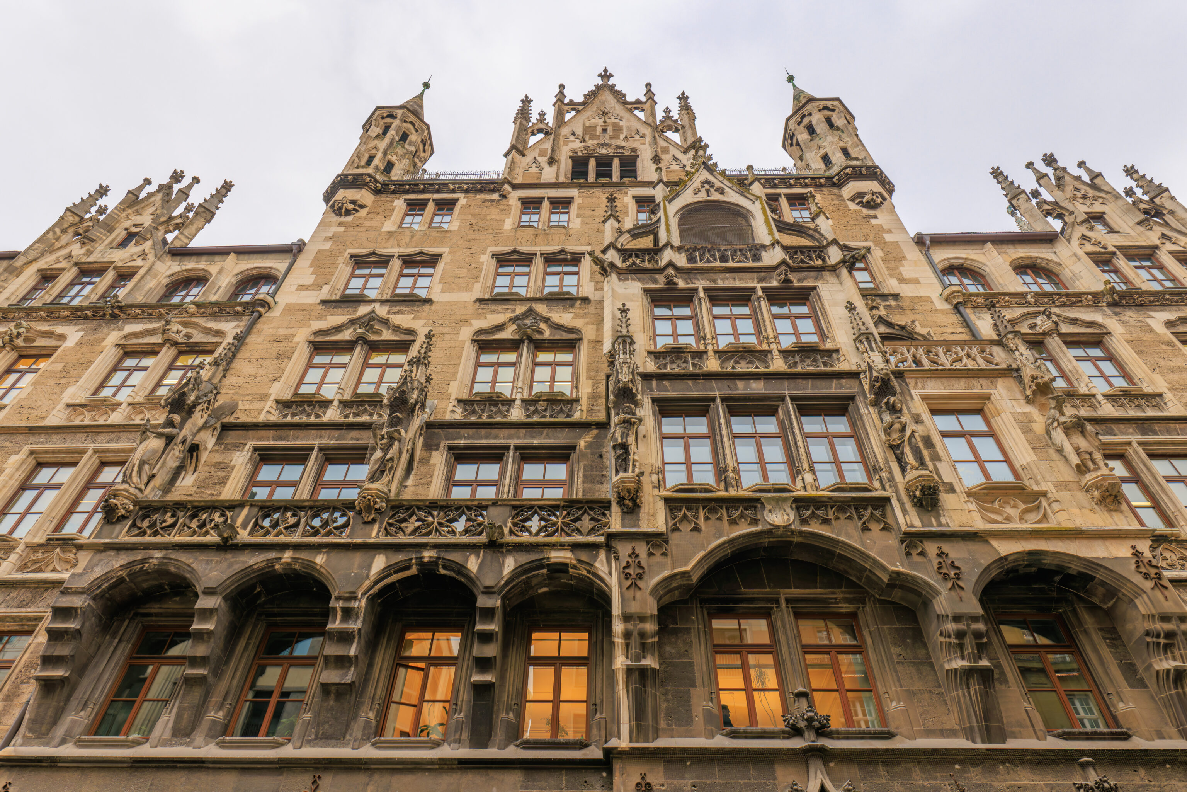
We walked into a relatively large courtyard. It is possible to enter the tower for views of the area.
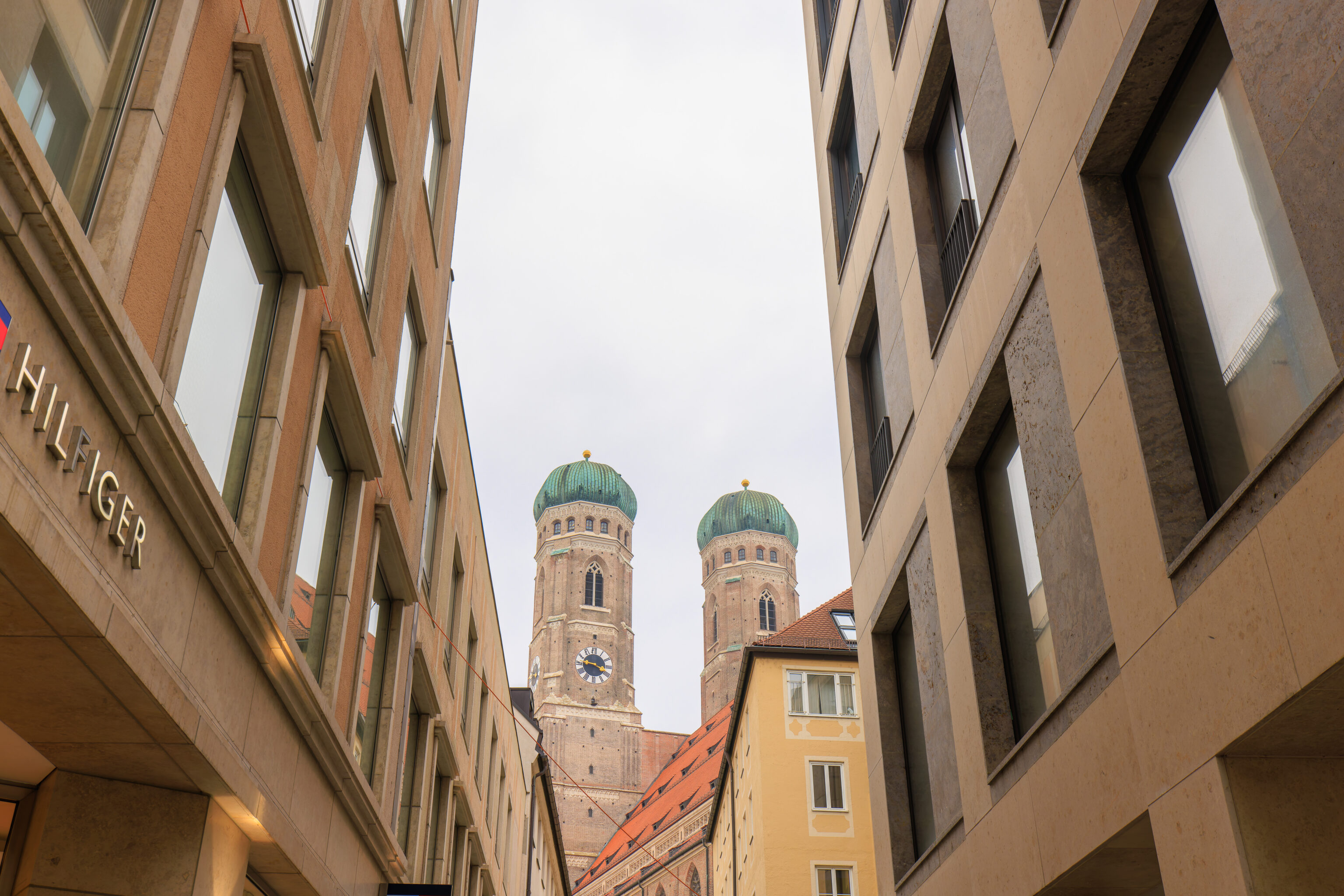
We next headed to the Frauenkirche, a Catholic cathedral. This church dates back to the 15th century, though it was severely damaged during World War II. The rear of the church is just a block away from the Marienplatz but the entrance is on the far side of the church.
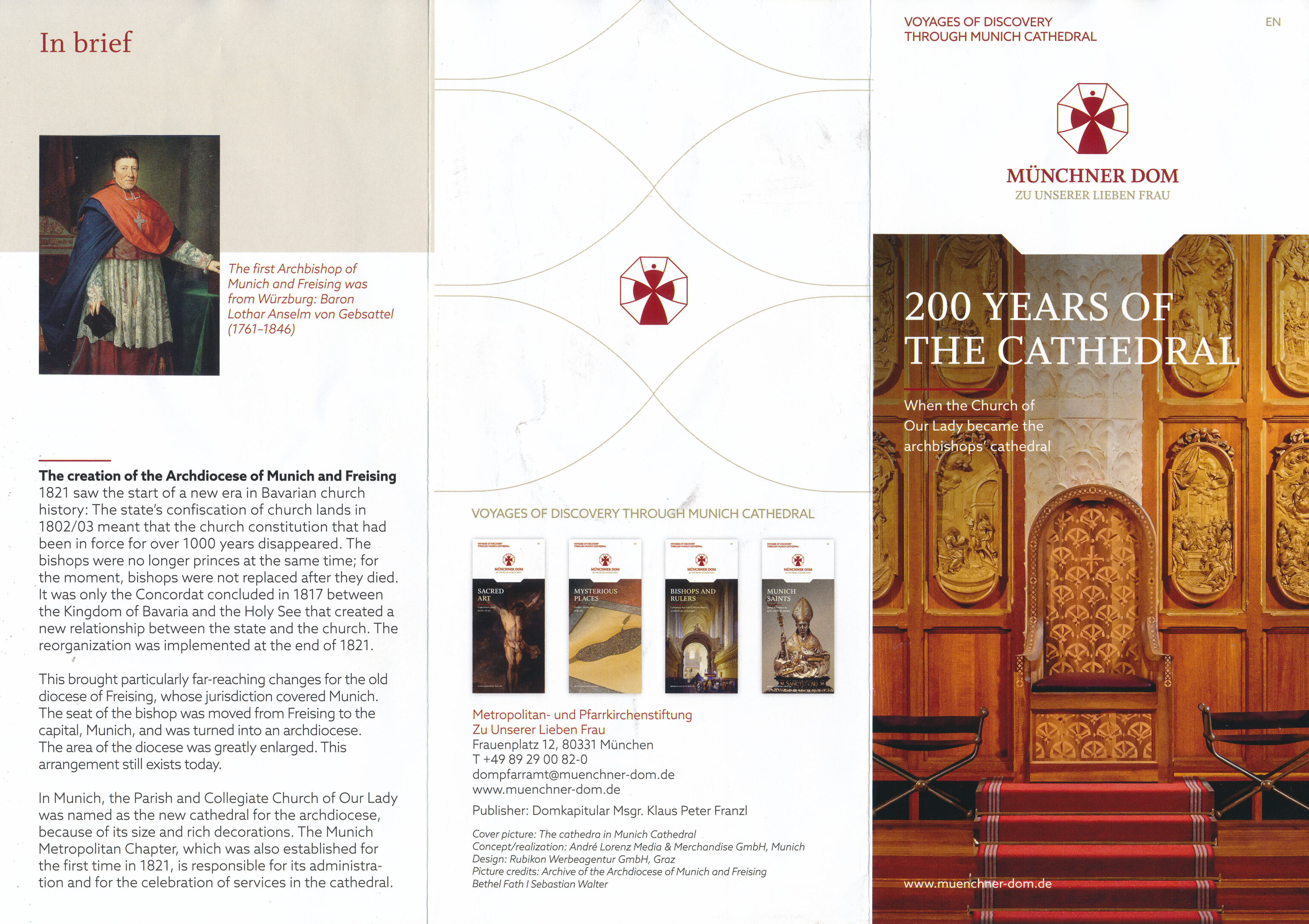
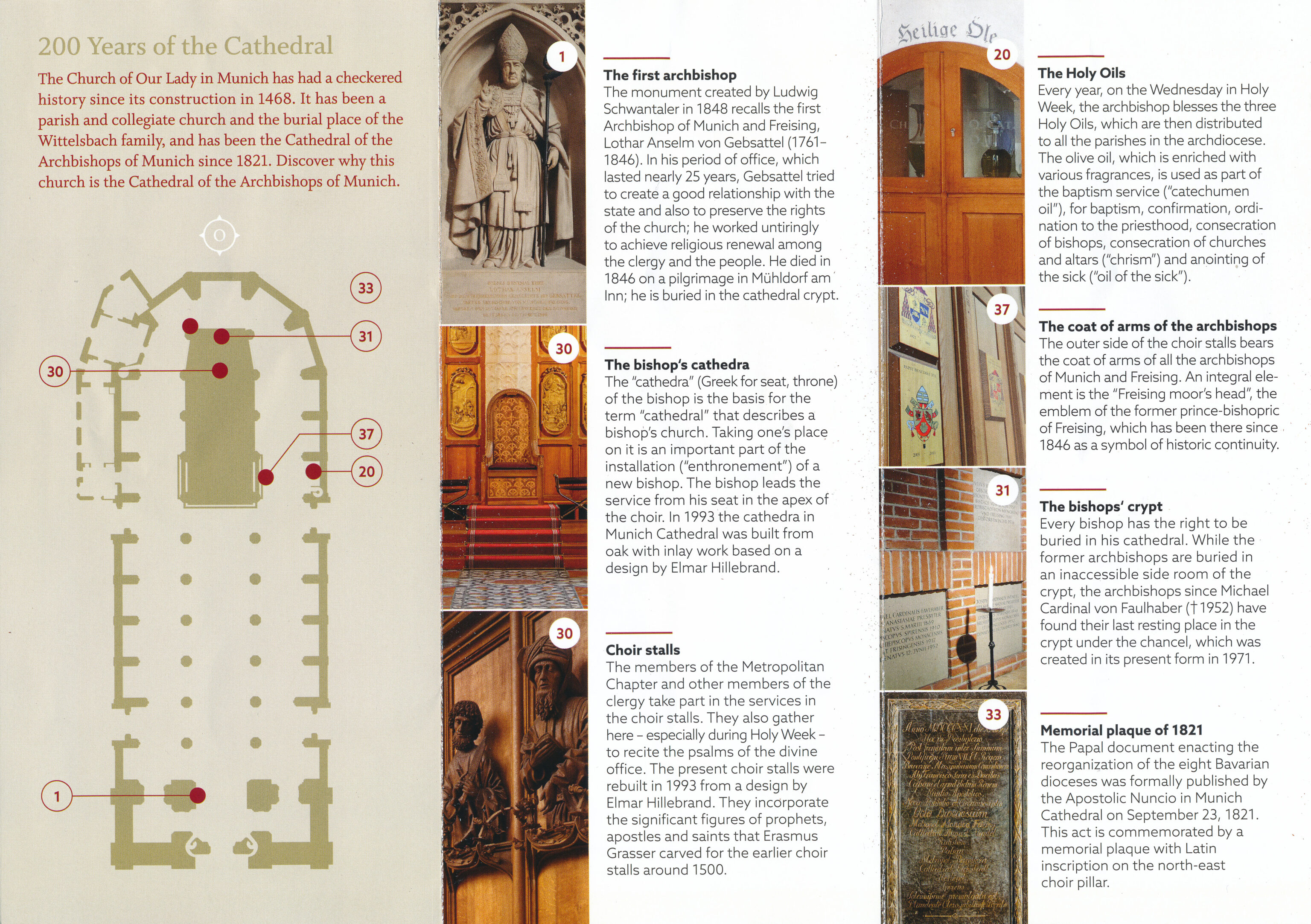
An information pamphlet was available. Entry is free.
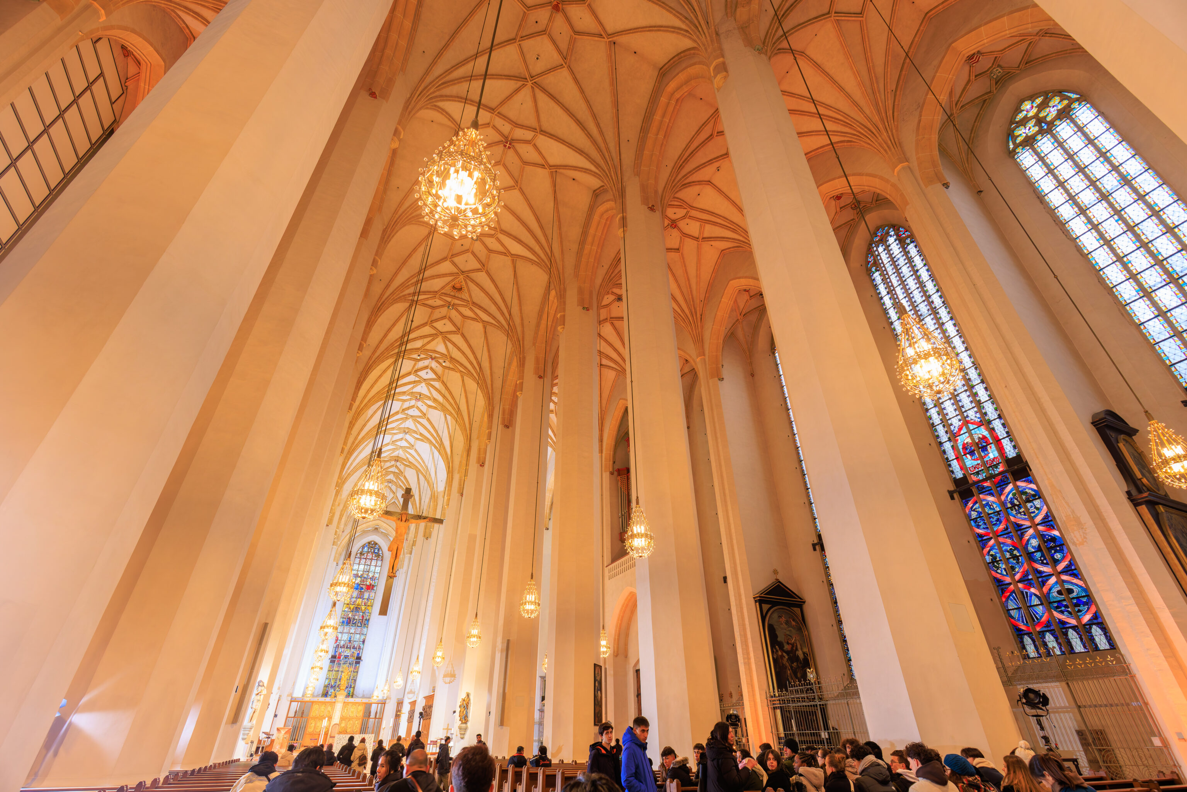
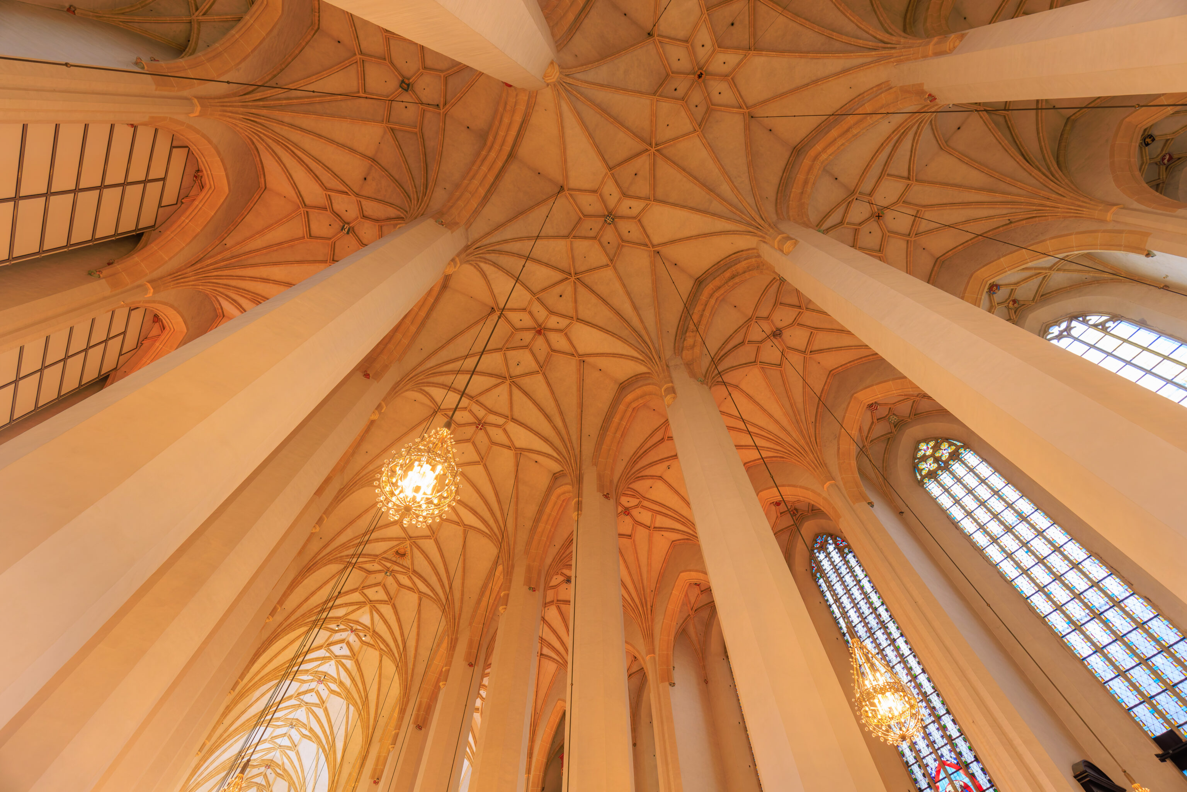
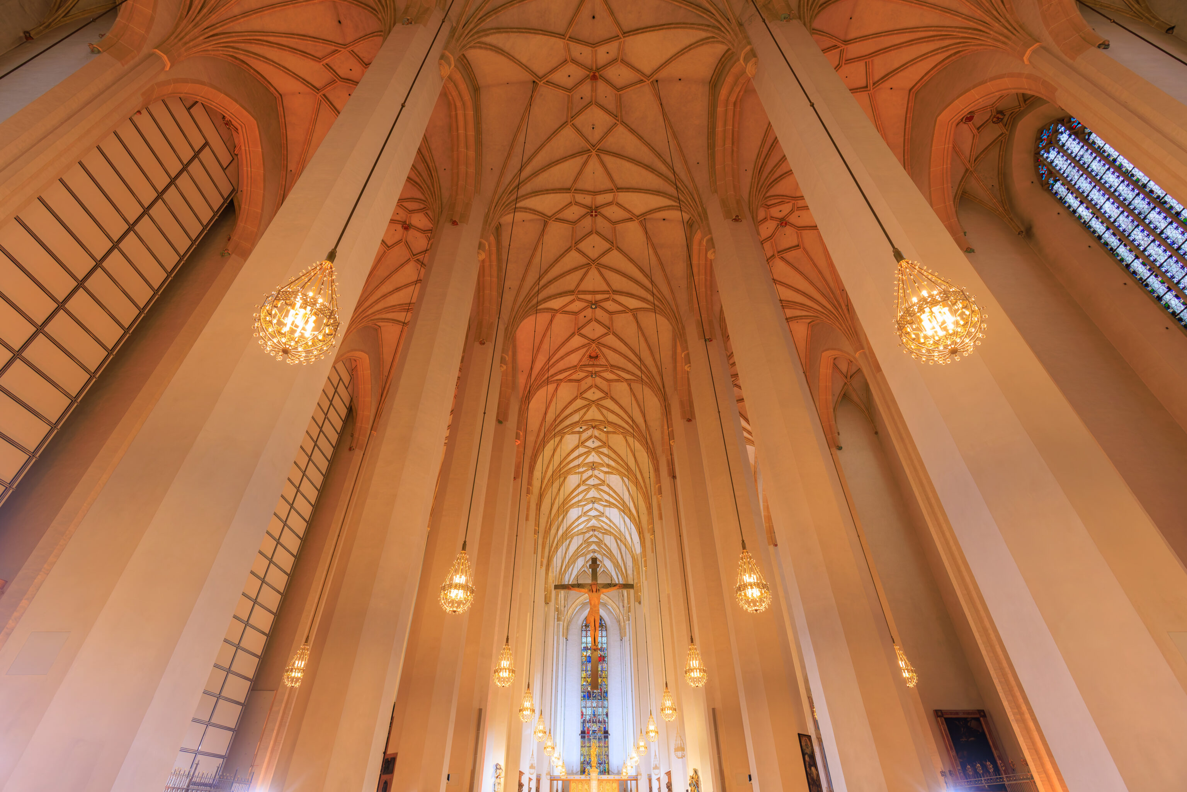
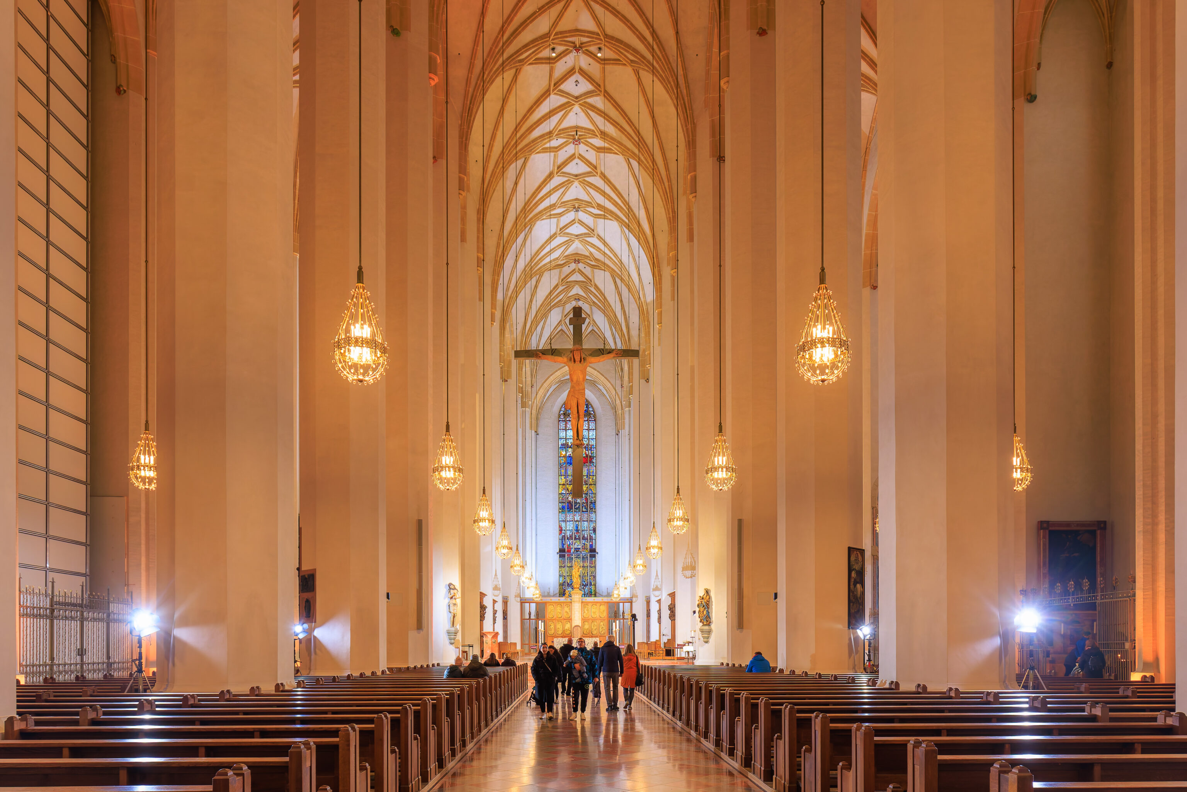
This church is definitely very different from the Asamkirche! One feature of this church is that the tall and narrow windows cannot be seen from the center of the building as they are blocked by the tall columns. There are various legends about this church due to this design. One is that the devil financed the church but it could not have any windows. The building tricked the devil by hiding the windows with the columns so that they could not be seen from the entrance3. The legends reference the devi’s footprint which can be seen by the entrance. We missed this detail, having read about the legends after our visit.
It appeared that some filming was going to take place as there were very high powered lights being set up at ground level. We couldn’t tell what was going on other than the lights being present and actively worked on though.
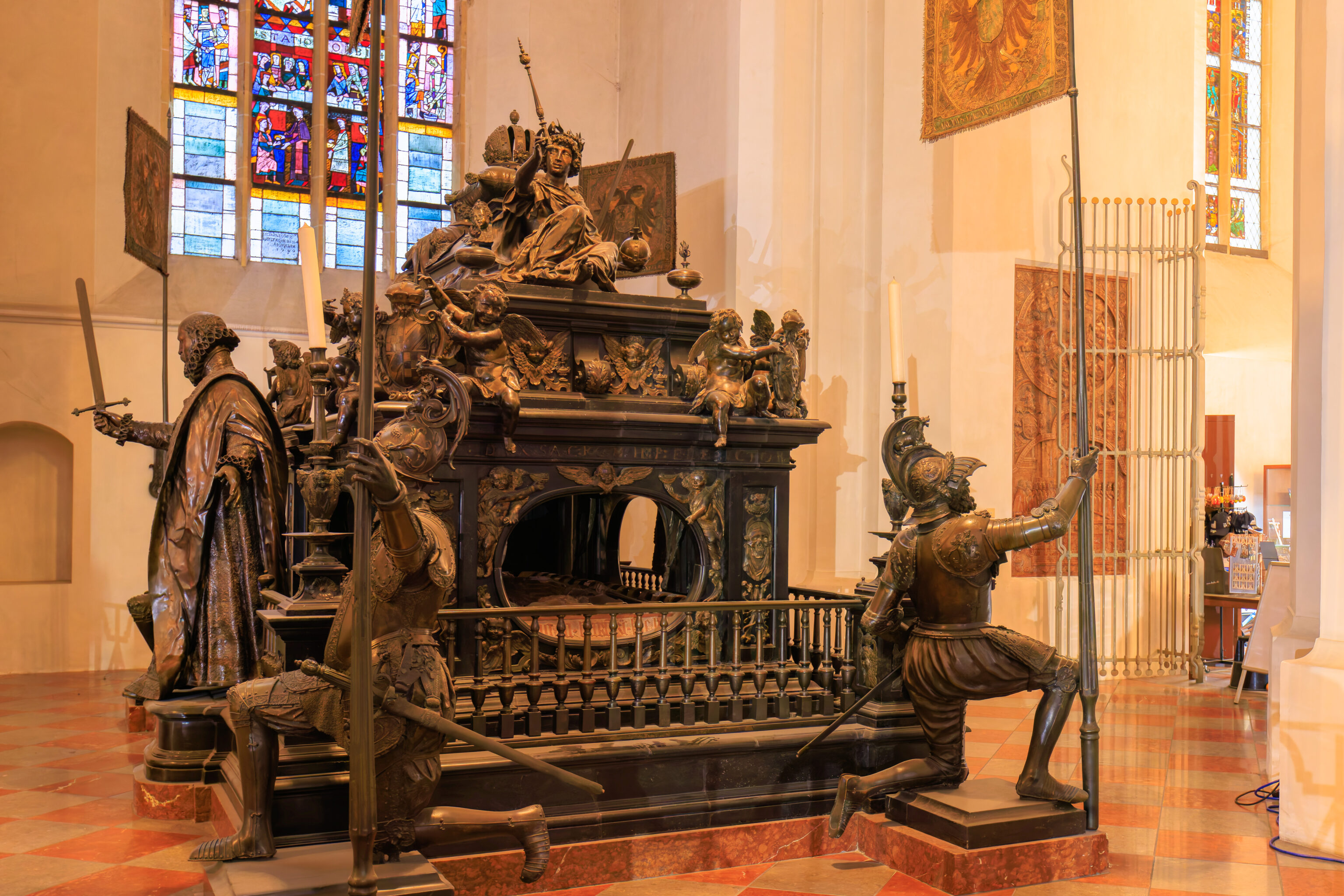
The tomb of Ludwig IV is in the church on the southern side near the front. He was the King of Germany and also became the Holy Roman Emperor.
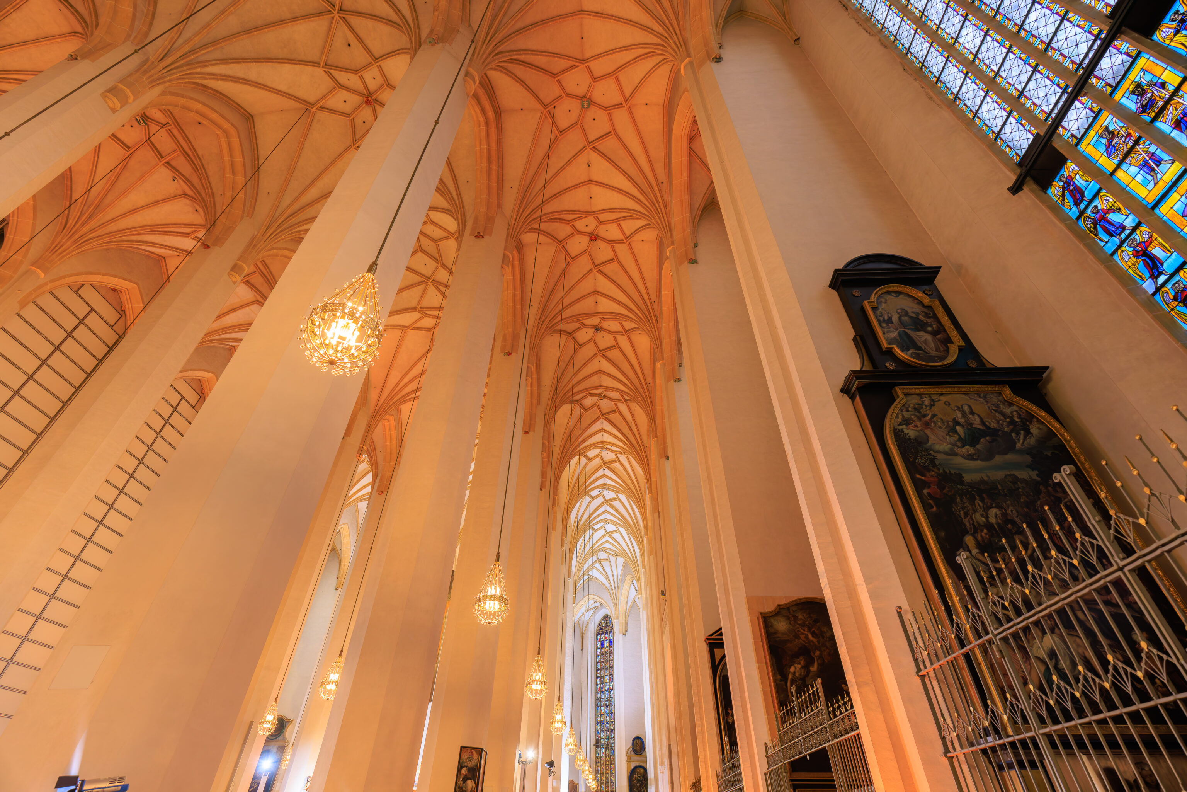
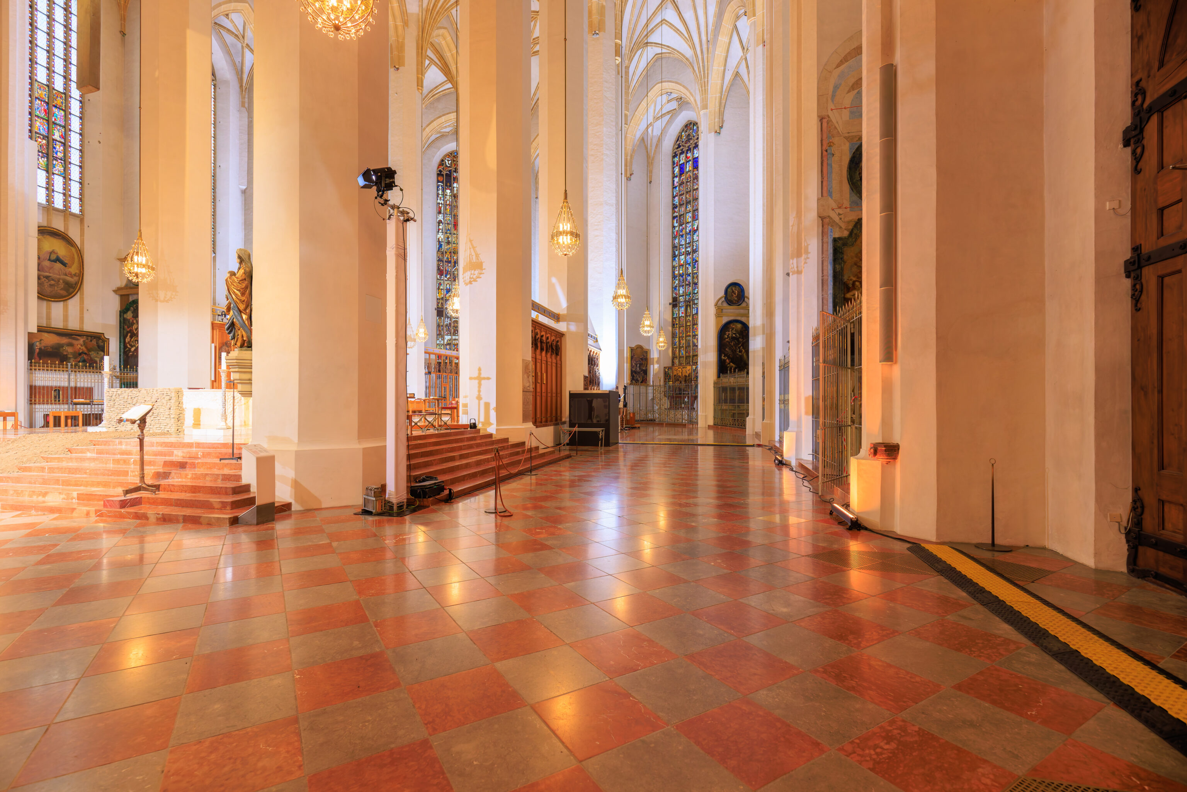
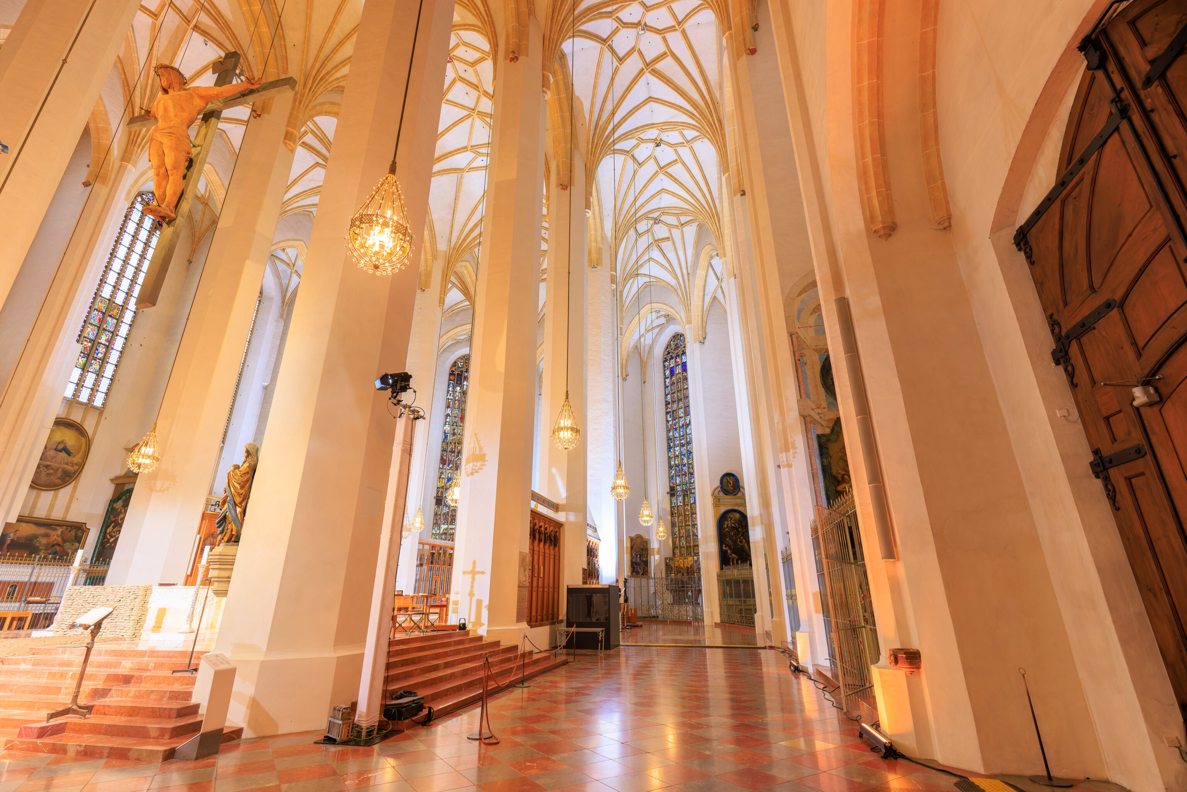
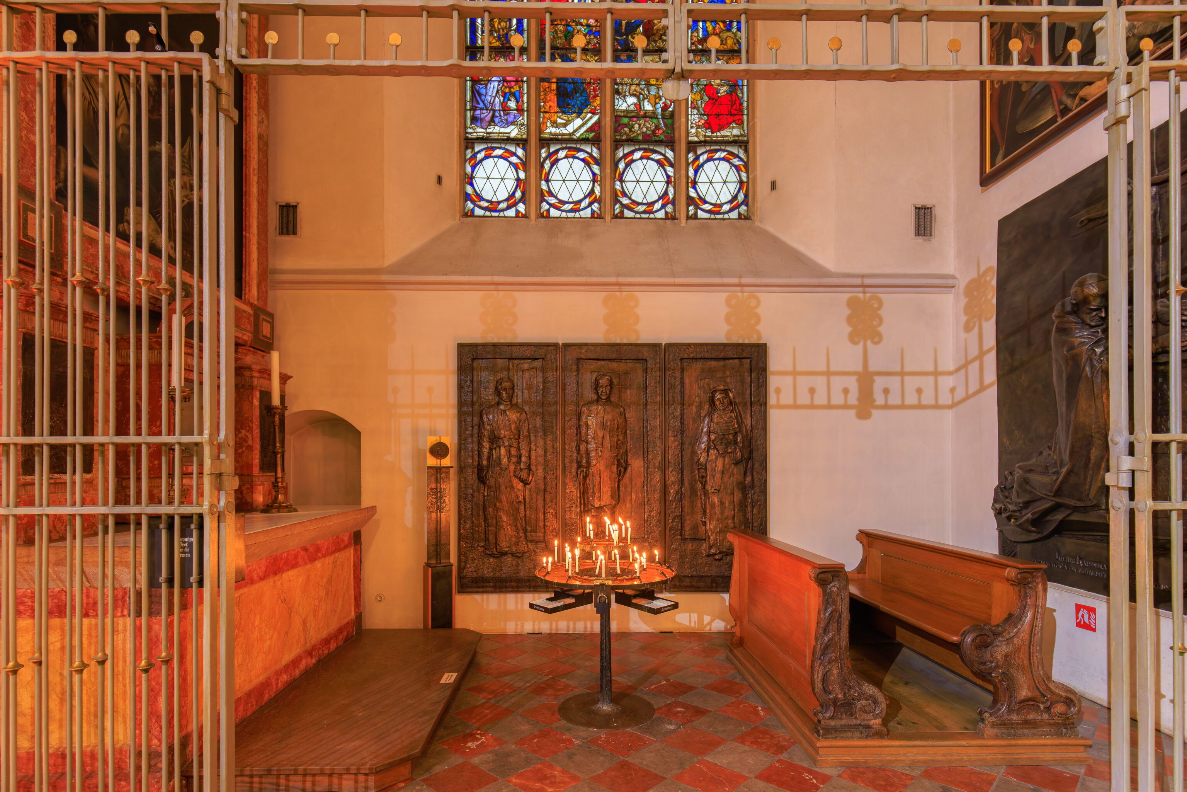
We walked to the back of the church along the south side.
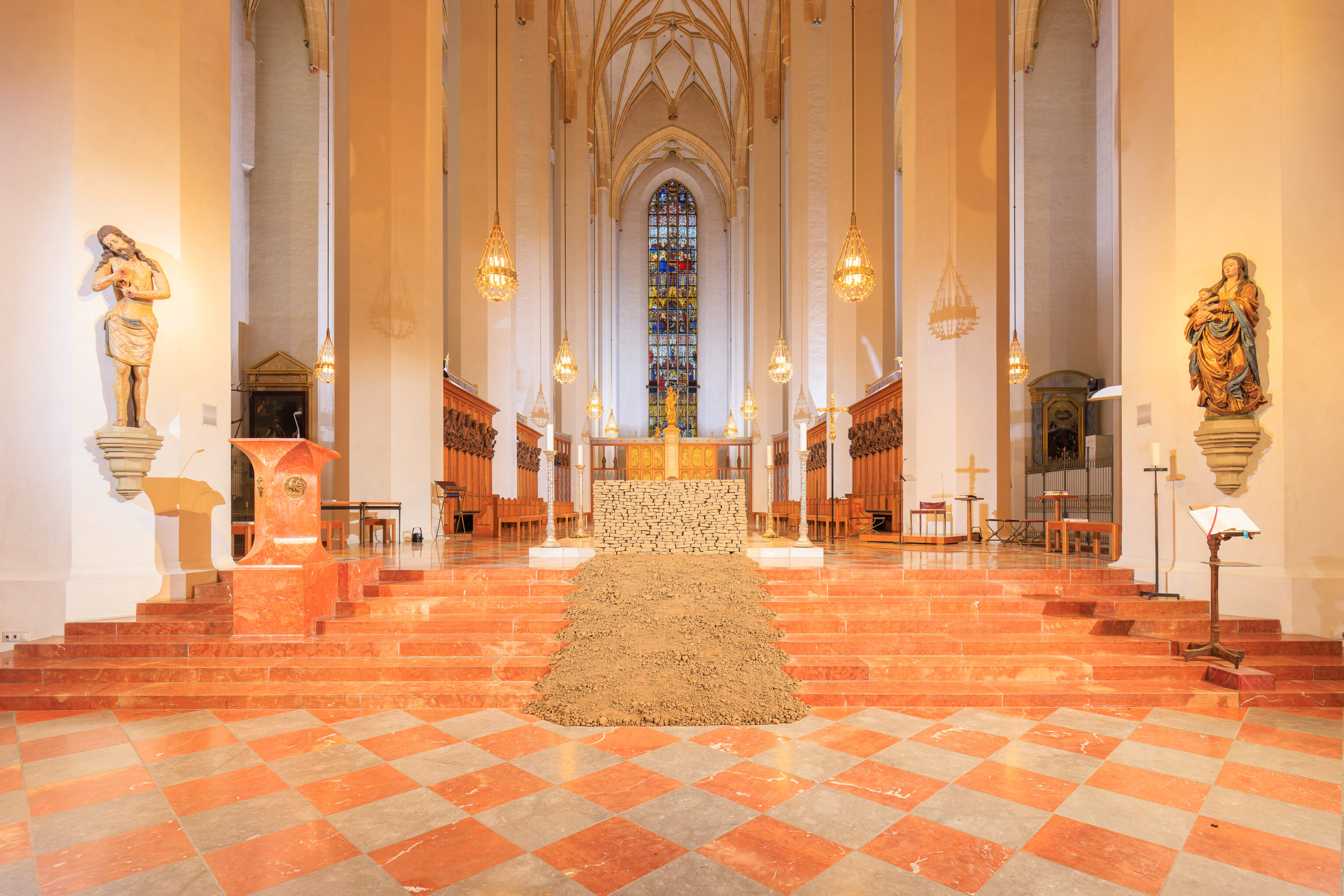
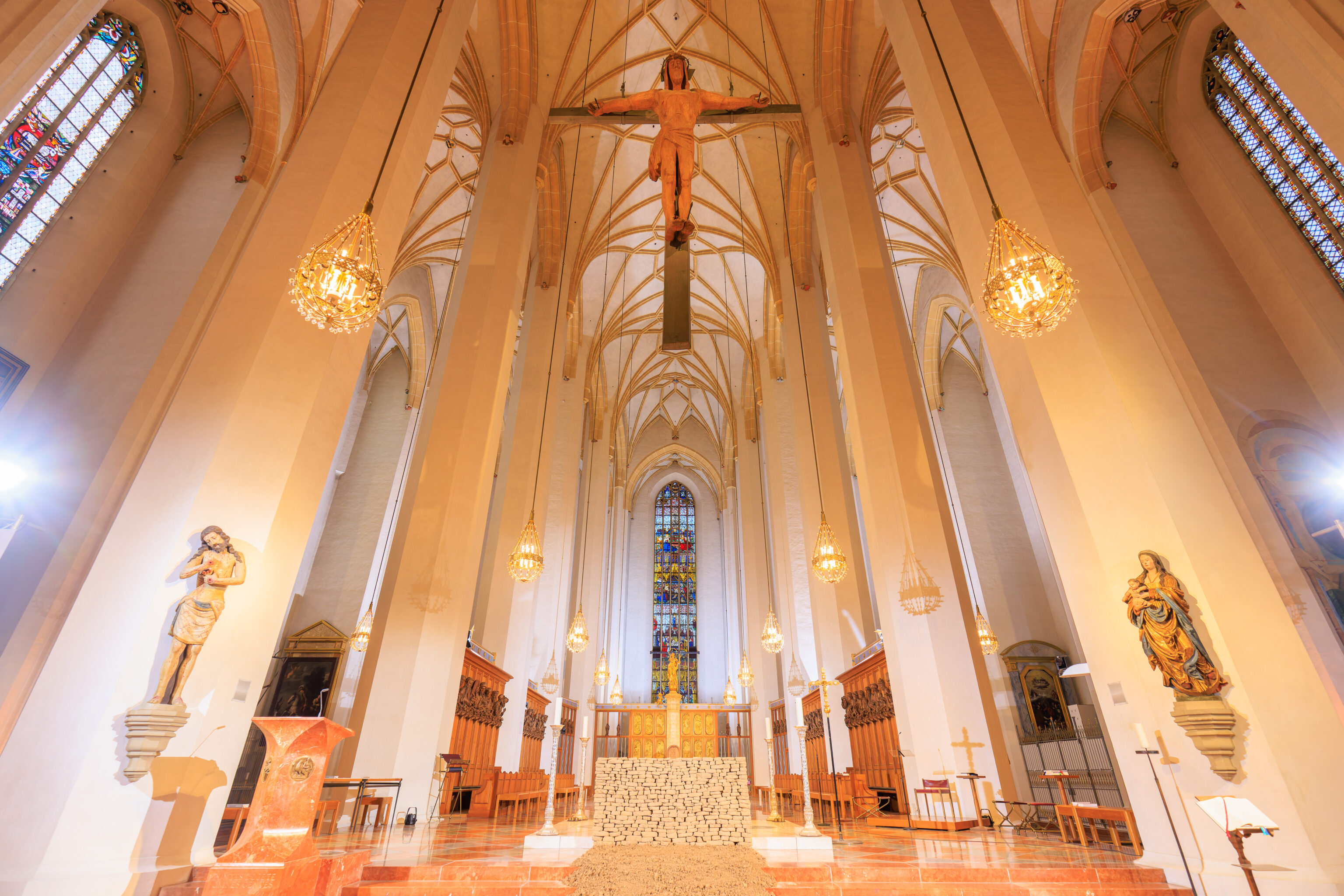
There was a dirt path and stone wall in front of the altar. This is an art installation titled “Earth to Earth…” The website gives a description in German, it translates to:
The work shapes the chancel of Munich Cathedral during Lent until the weekend of Passion Sunday. Dried pieces of earth are layered in front of the altar and dissolve into loose earth down the steps: a kind of wall that blocks and obscures the direct path to the altar and makes it necessary for the liturgical services to take new paths. Madeleine Dietz: “Earth is the ground on which something grows. Earth is the soil that can be worked, cared for, but also dries up, withers... The earth feeds us, we return to it. “Circle of life, connected to the coexistence of emptiness and fullness.”
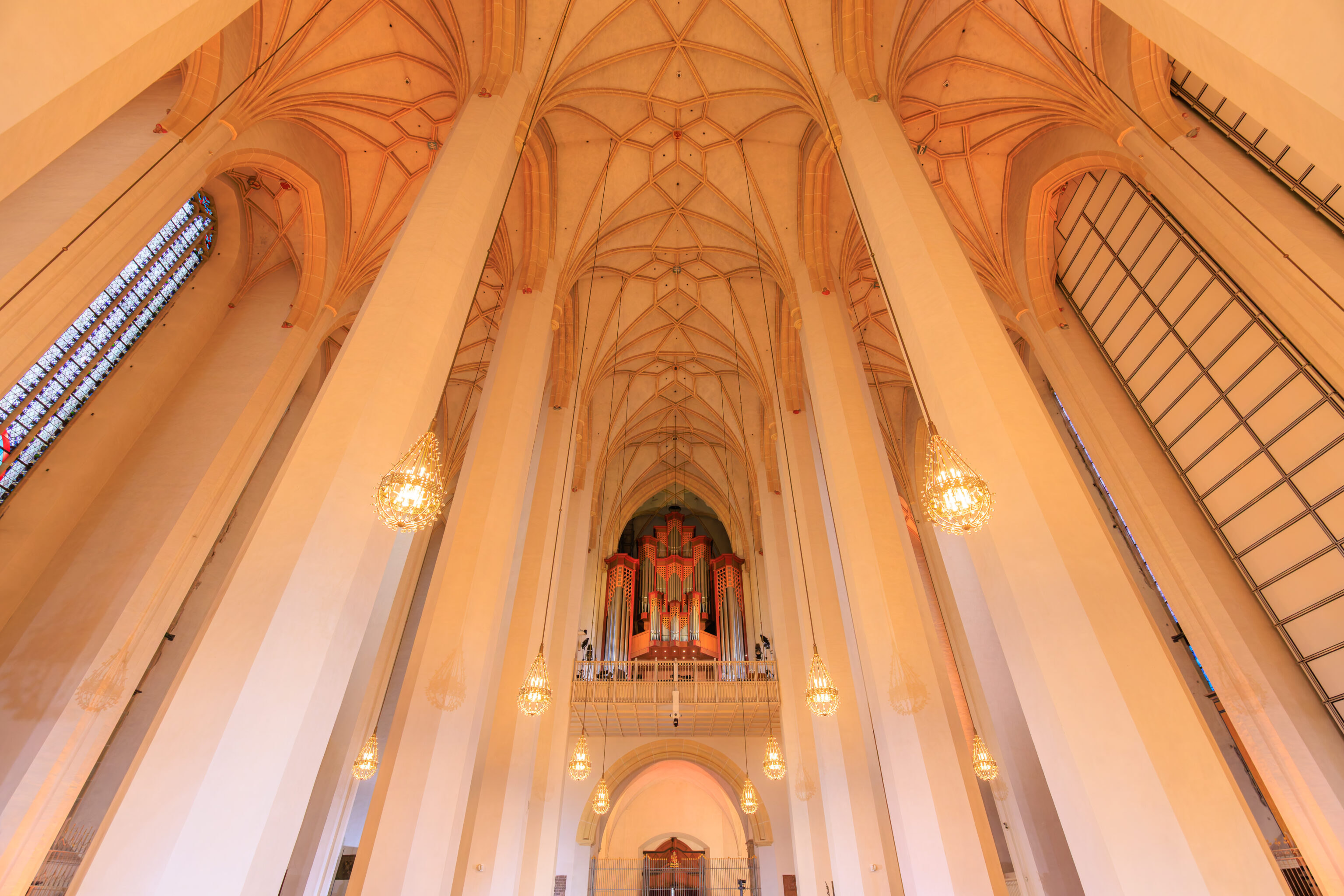
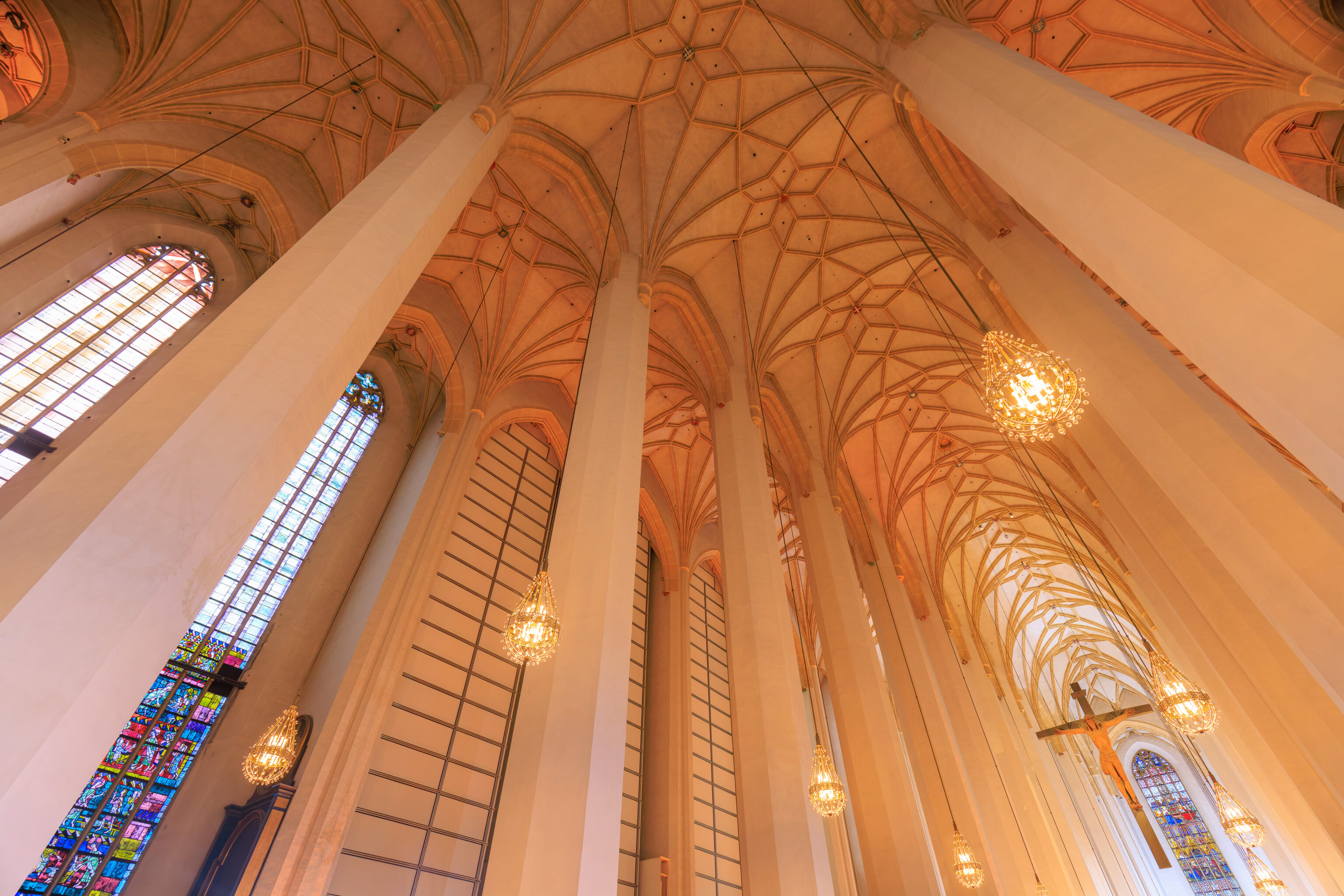
We continued on to return to the entrance.
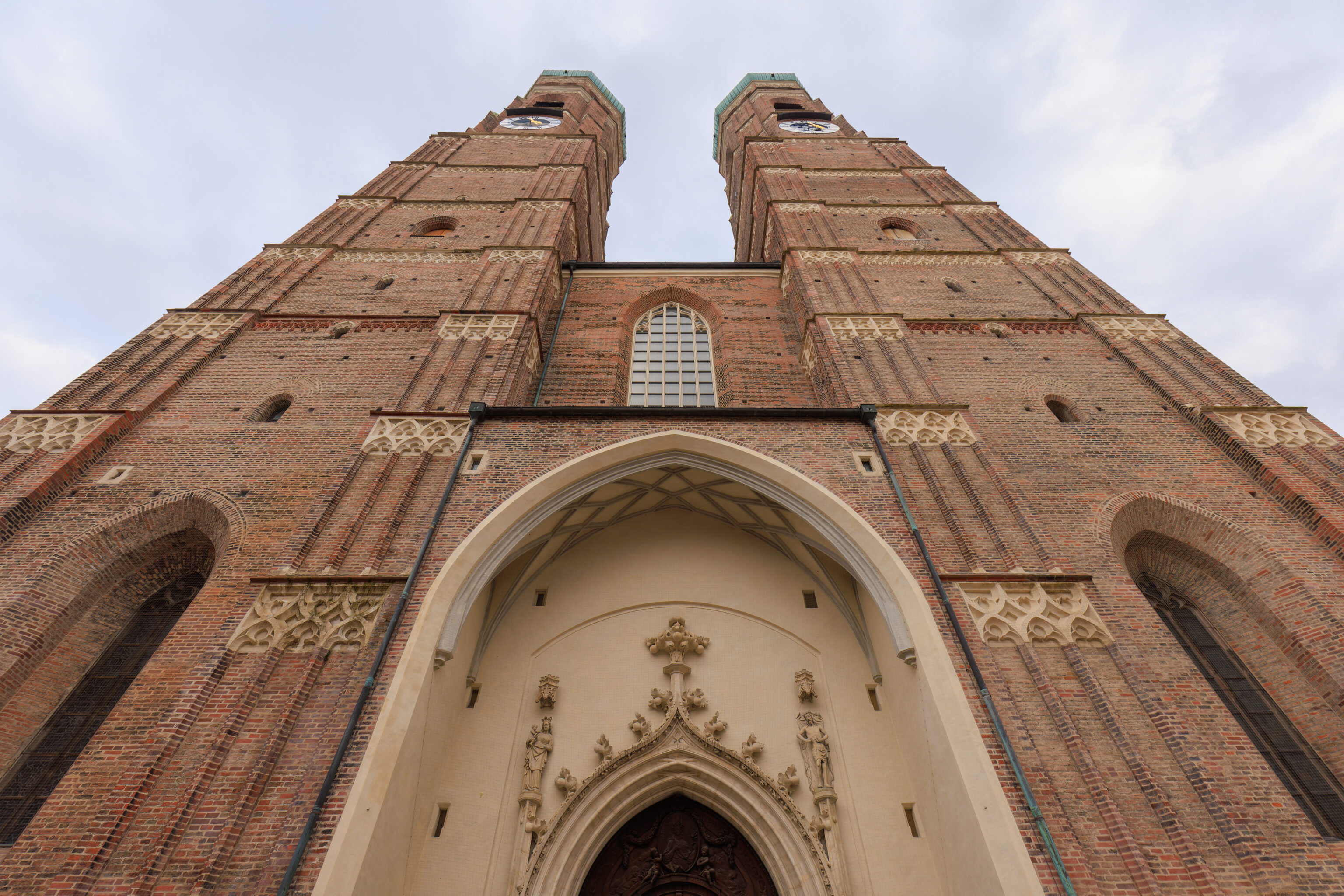
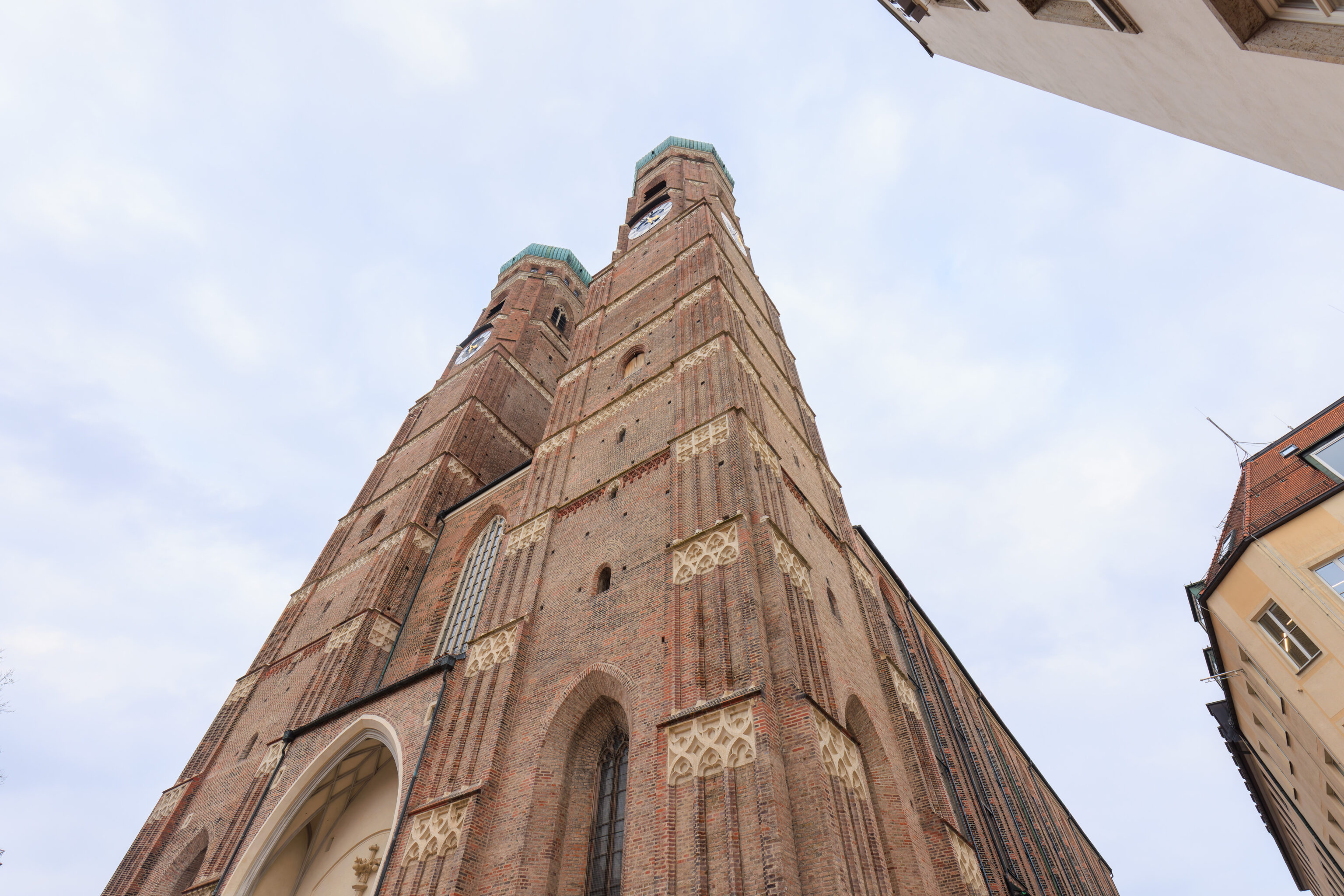
The church from the front. There isn’t much room to get far away while still being able to see the entire building.
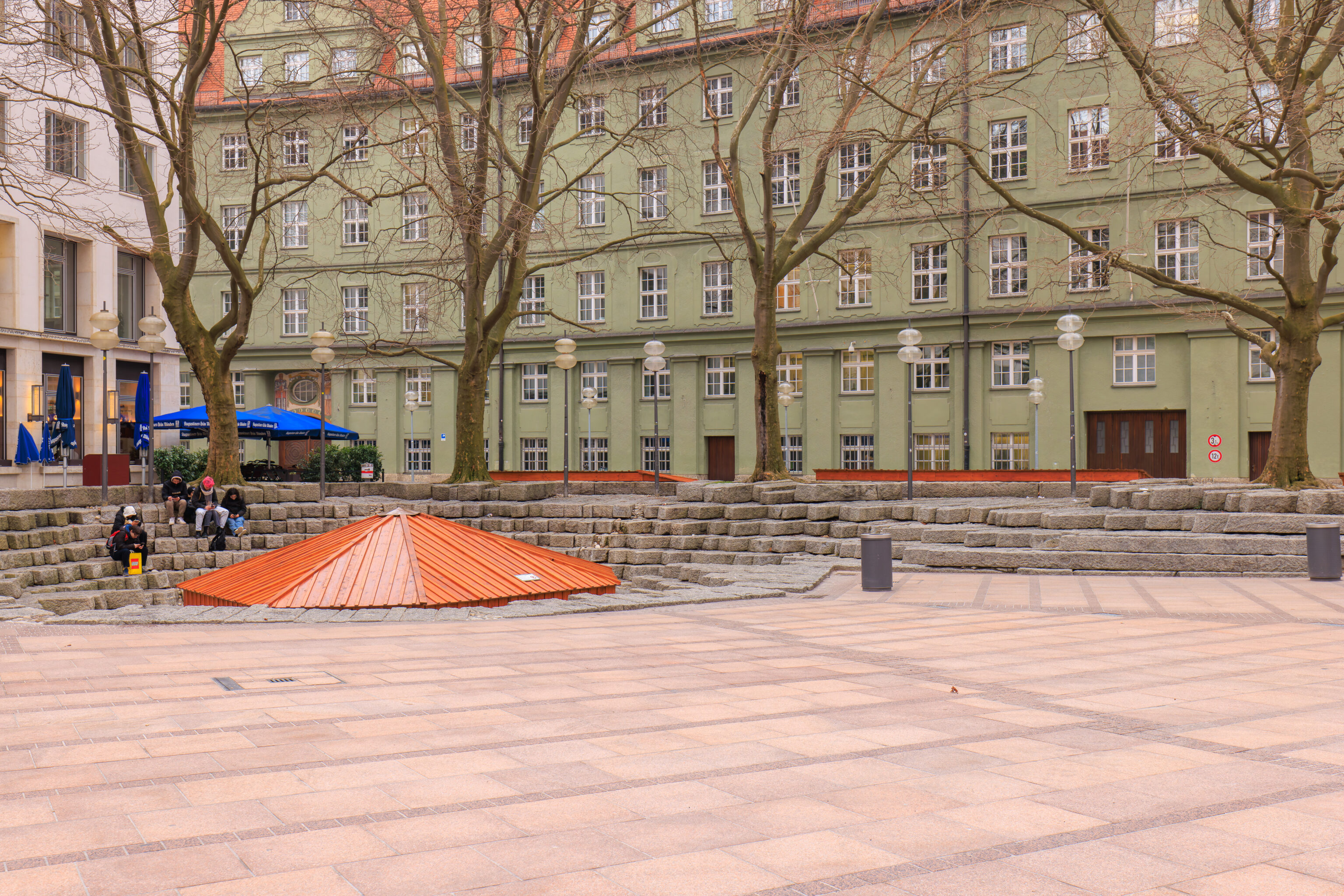
There was what seems to be a covered fountain in front of the church.
Le Méridien
We headed back to the Le Méridien for an early end to the day, taking the U-Bahn from Marienplatz and transferring at Sendlinger Tor to get to the Hauptbahnhof. Taking the S-Bahn is a shorter ride without needing transfer but we didn’t want to see if the DB strike was effecting the S-Bahn today!
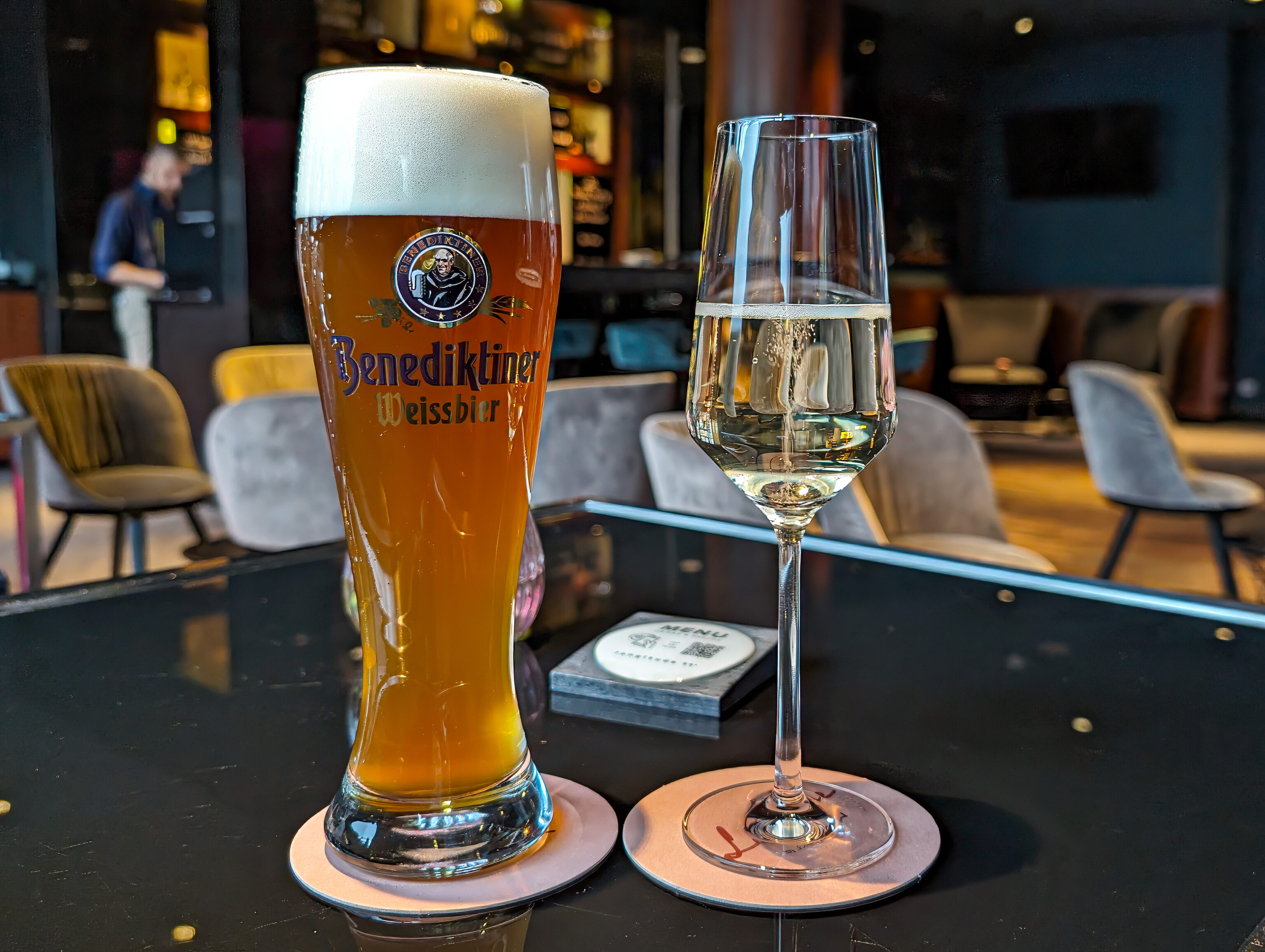
The Le Méridien does not have a lounge but does have a happy hour for higher level members of the Marriott Bonvoy program. It provides one drink per person, presumably two people maximum, and a snack.
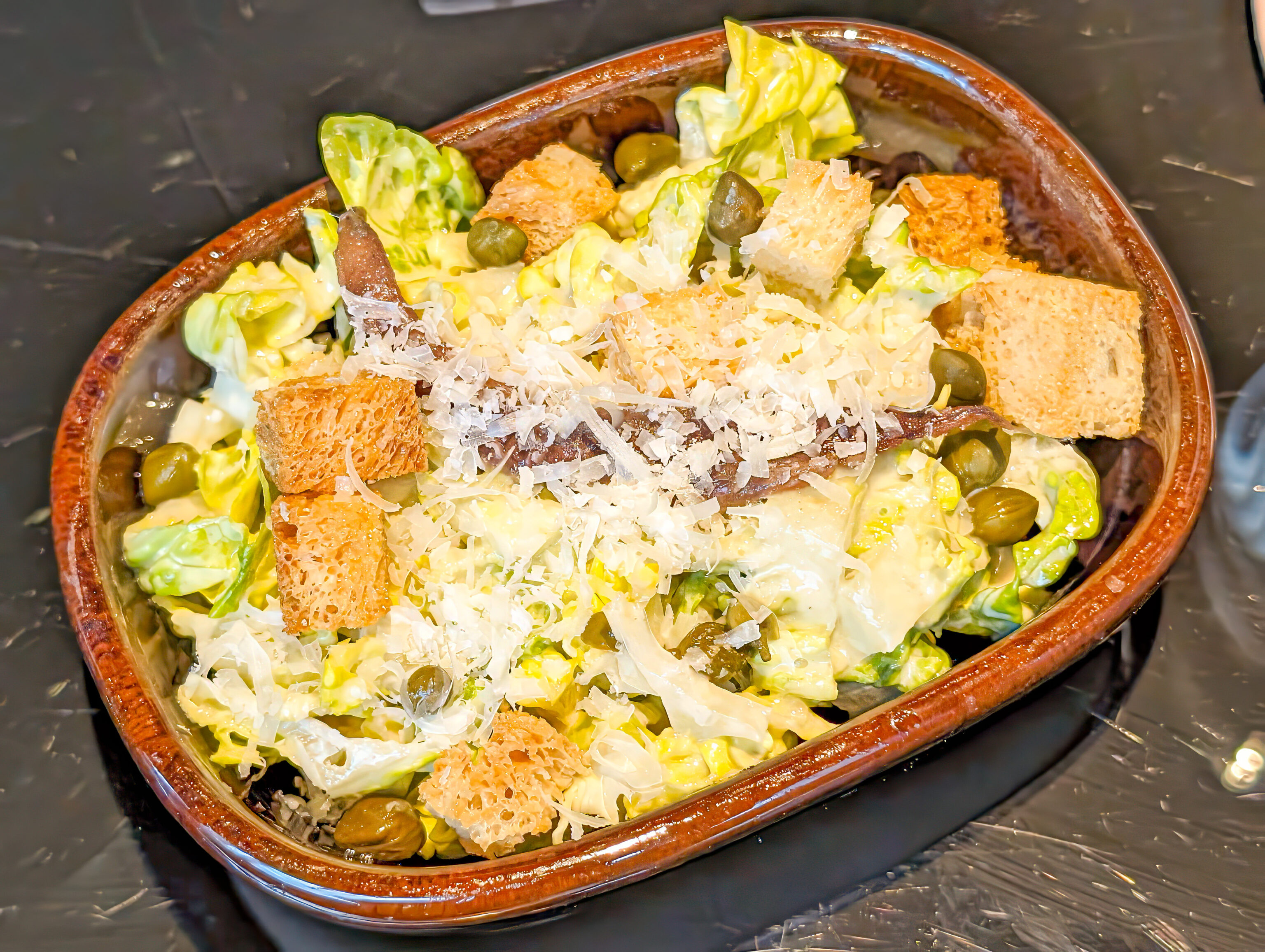
The snack is supposed to vary each day. Today’s was a Caesar salad. Something a bit more German would have been nice.
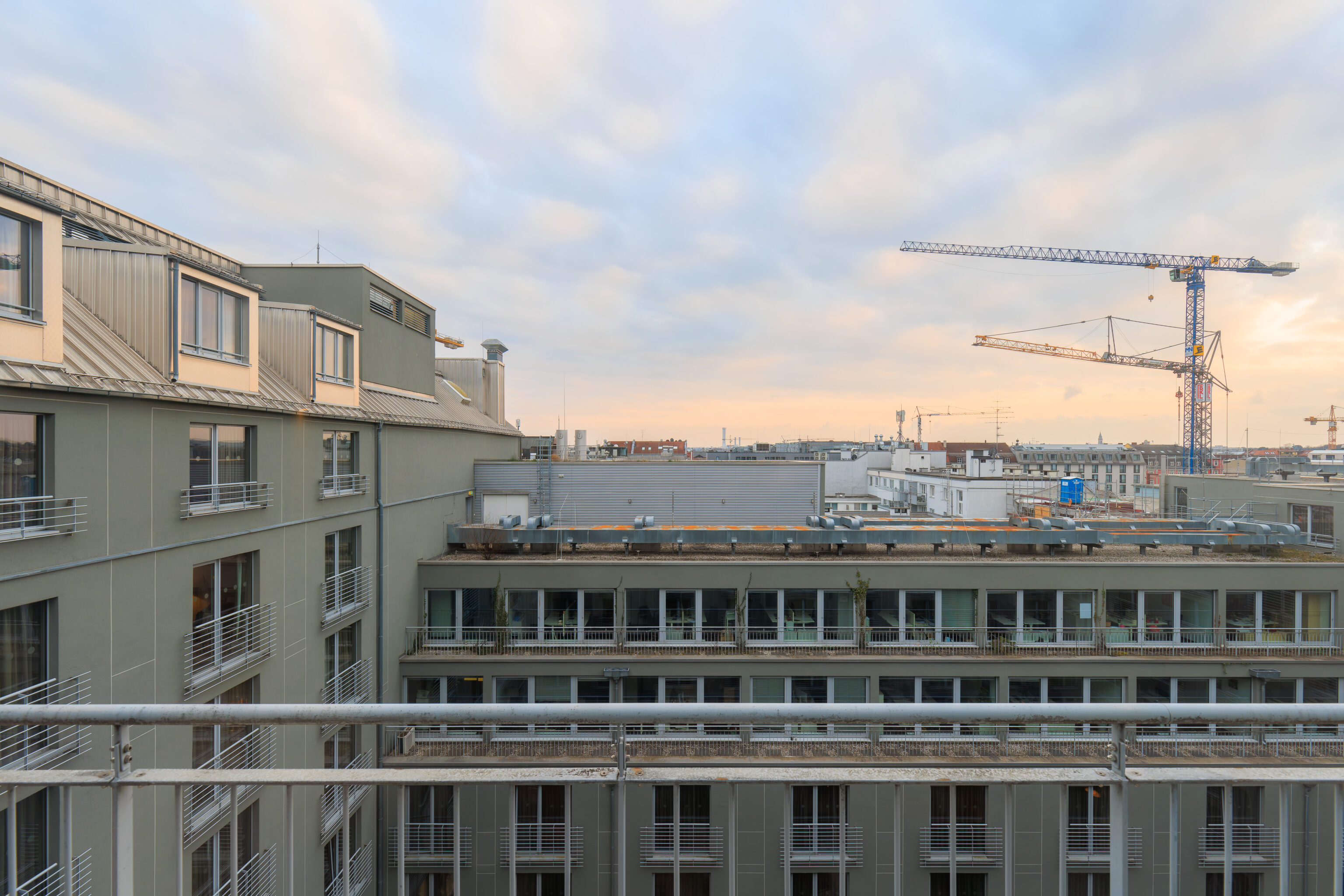
It was still daylight when we returned to our room. The view from here faces to the south.
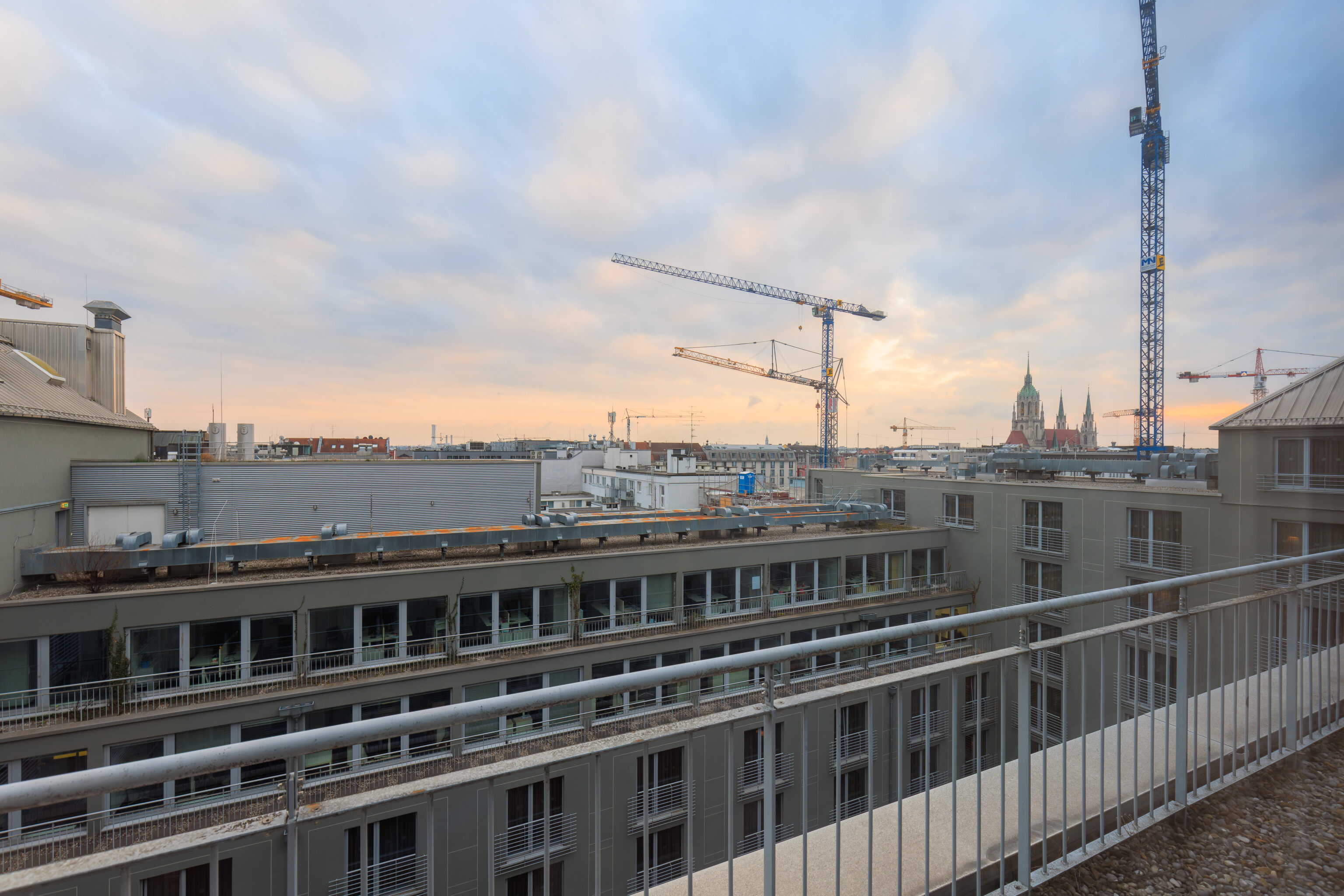
Looking to the right, which is to the southwest, we could see a large church. It appears to be St. Paul’s, about four blocks away.
- https://en.wikipedia.org/wiki/Ludwig_II_of_Bavaria#Deposition ↩︎
- https://en.wikipedia.org/wiki/Ludwig_II_of_Bavaria#Death ↩︎
- https://en.wikipedia.org/wiki/Frauenkirche,_Munich#Teufelstritt,_or_Devil’s_Footstep_and_perpetual_wind: the devil made a deal with the builder to finance construction of the church on the condition that it contain no windows. The clever builder, however, tricked the devil by positioning columns so that the windows were not visible from the spot where the devil stood in the foyer. ↩︎


