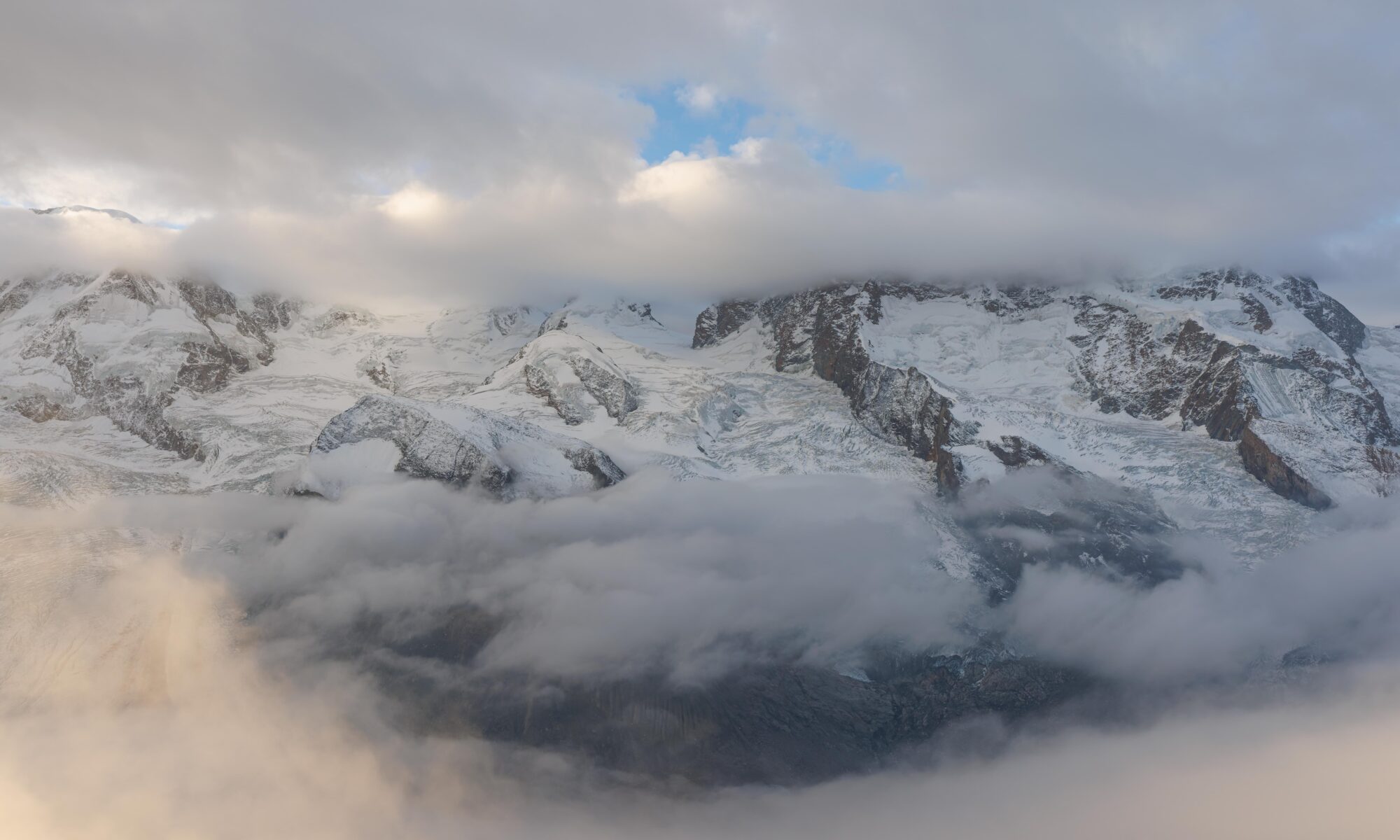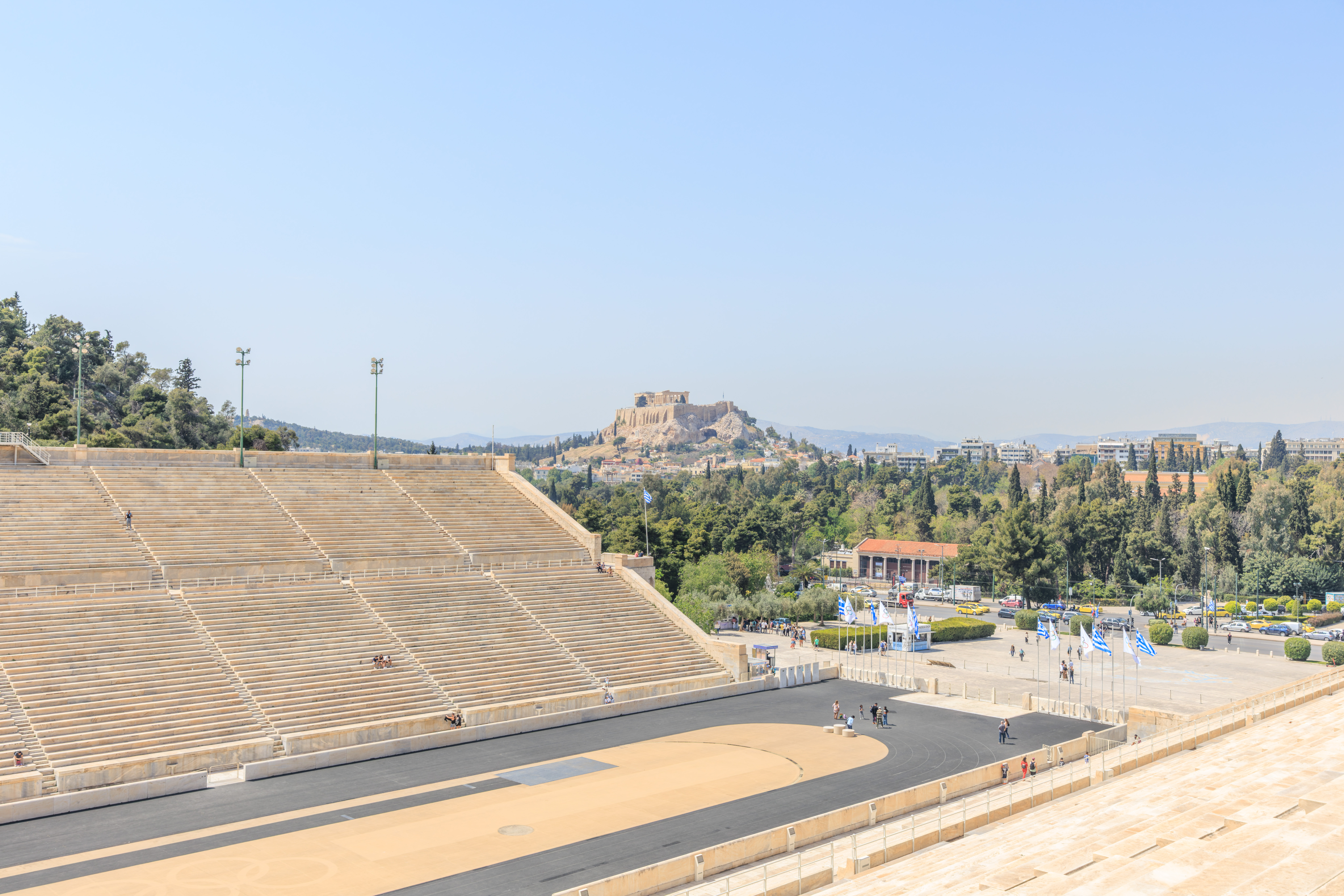After arriving in Athens, we checked into the Grande Bretagne at Syntagma Square. We watched the guard change at the Monument to the Unknown Soldier and walked through the National Garden and Aristotle’s Lyceum. After lunch, we visited the marble Panathenaic Stadium and Temple of Olympian Zeus before dinner.
Newark International Airport
Although we typically depart the US from IAD in Virginia, today we drove up to New Jersey to fly out of EWR. After leaving our car at The Parking Spot, we checked in at a United kiosk as we didn’t have any bags to check, passed through security, and went to the Polaris Lounge.

It was still breakfast time at the lounge when we arrived. We decided to eat a bit at the buffet until it was lunch time. The Polaris Lounge here in Newark is generally always busier than the one at Dulles, particularly in the morning.
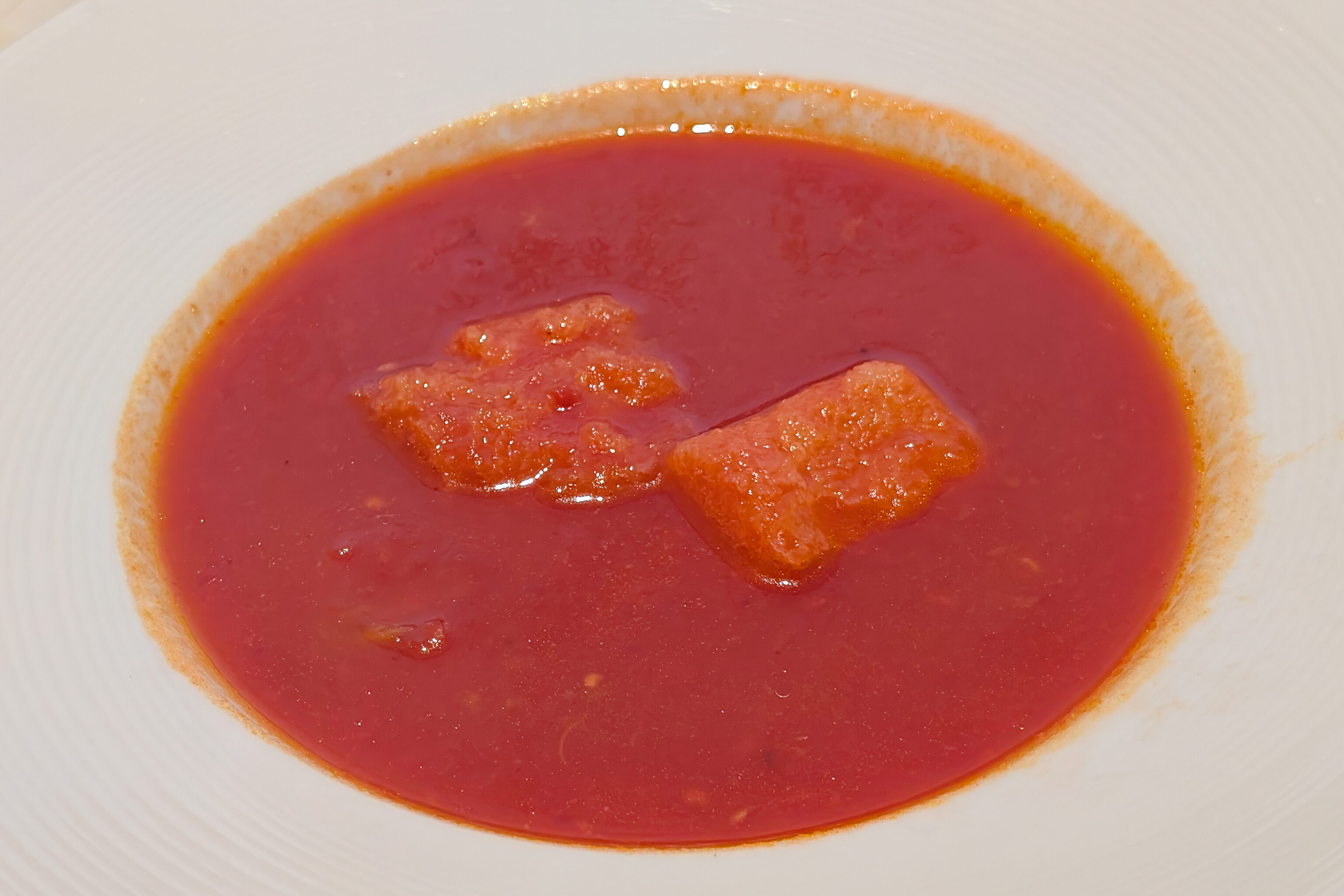
We started with the Jersey Tomato Panzanella Soup. We weren’t sure exactly Jersey Tomato was at the time. The soup pretty much tasted like any tomato soup you might encounter. It turns out that Jersey Tomato is a variety of tomato invented at Rutgers in 1934! It was the most popular variety worldwide until large commercial farms took over. These tomatoes have skin that was too thin for machines to handle and also don’t stay ripe for nearly as long as modern varieties.
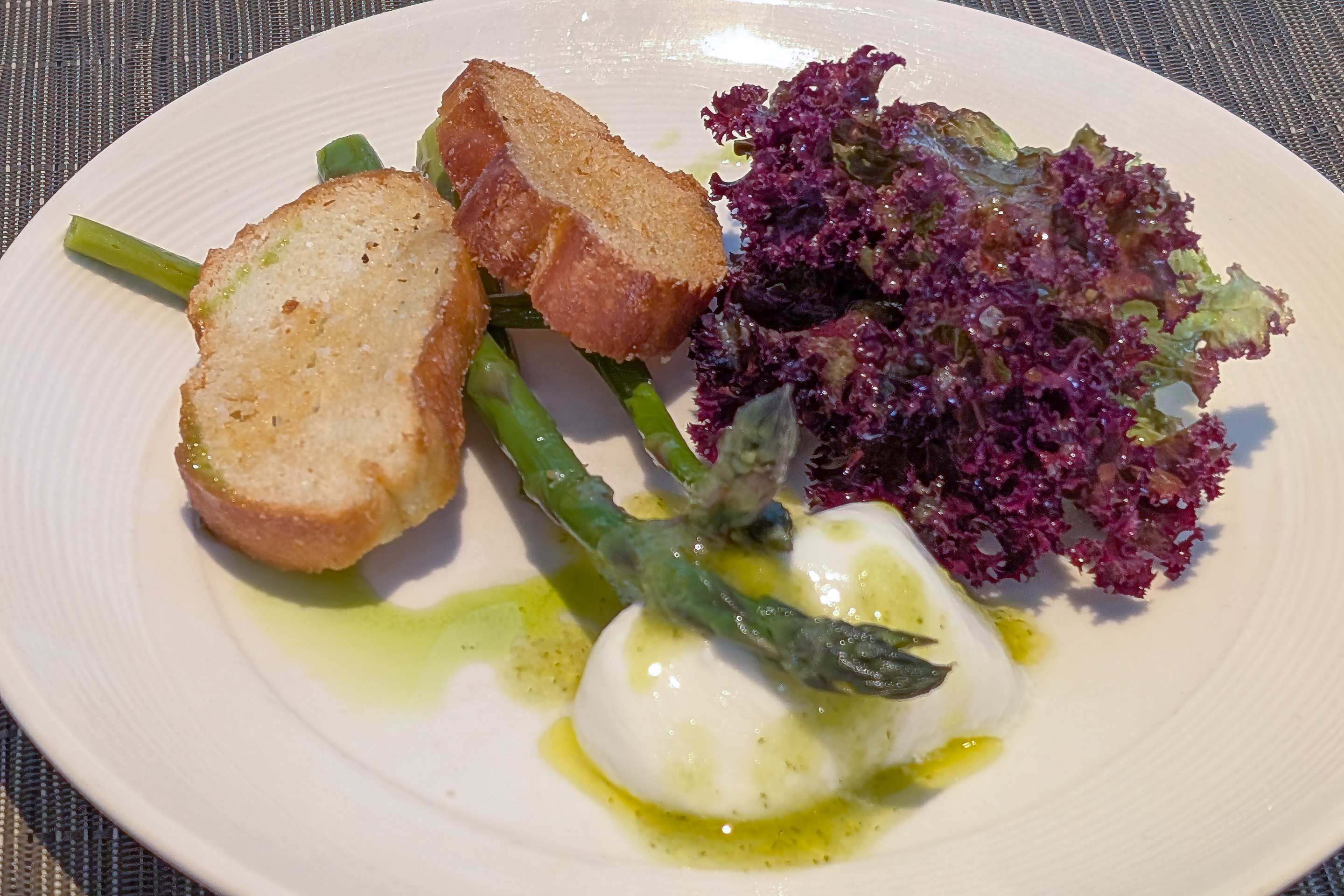
The salad appetizer that we ordered was extremely tiny. It wasn’t really anything special.
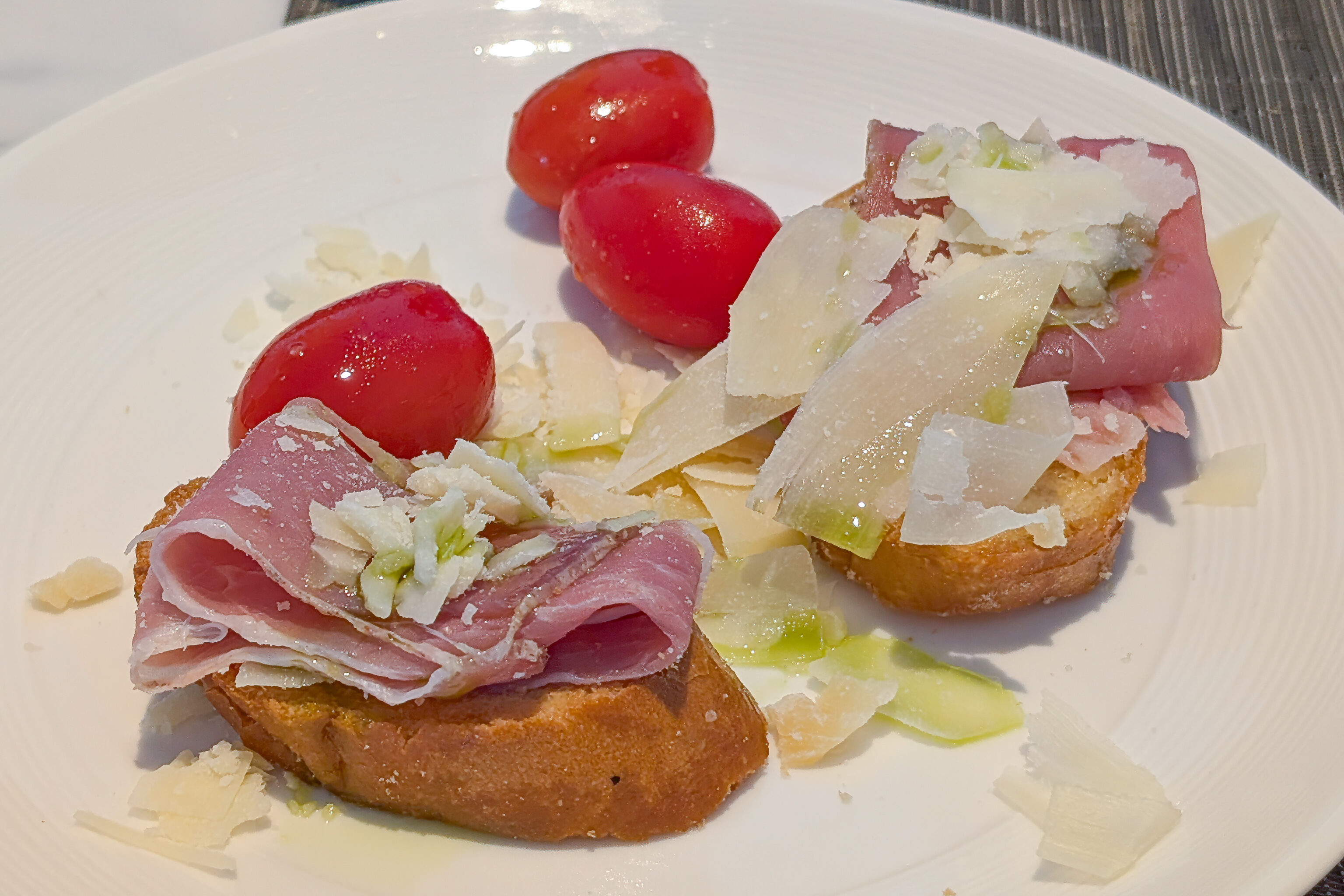
We also got the prosciutto. It was exactly what it sounds like with some cheese.
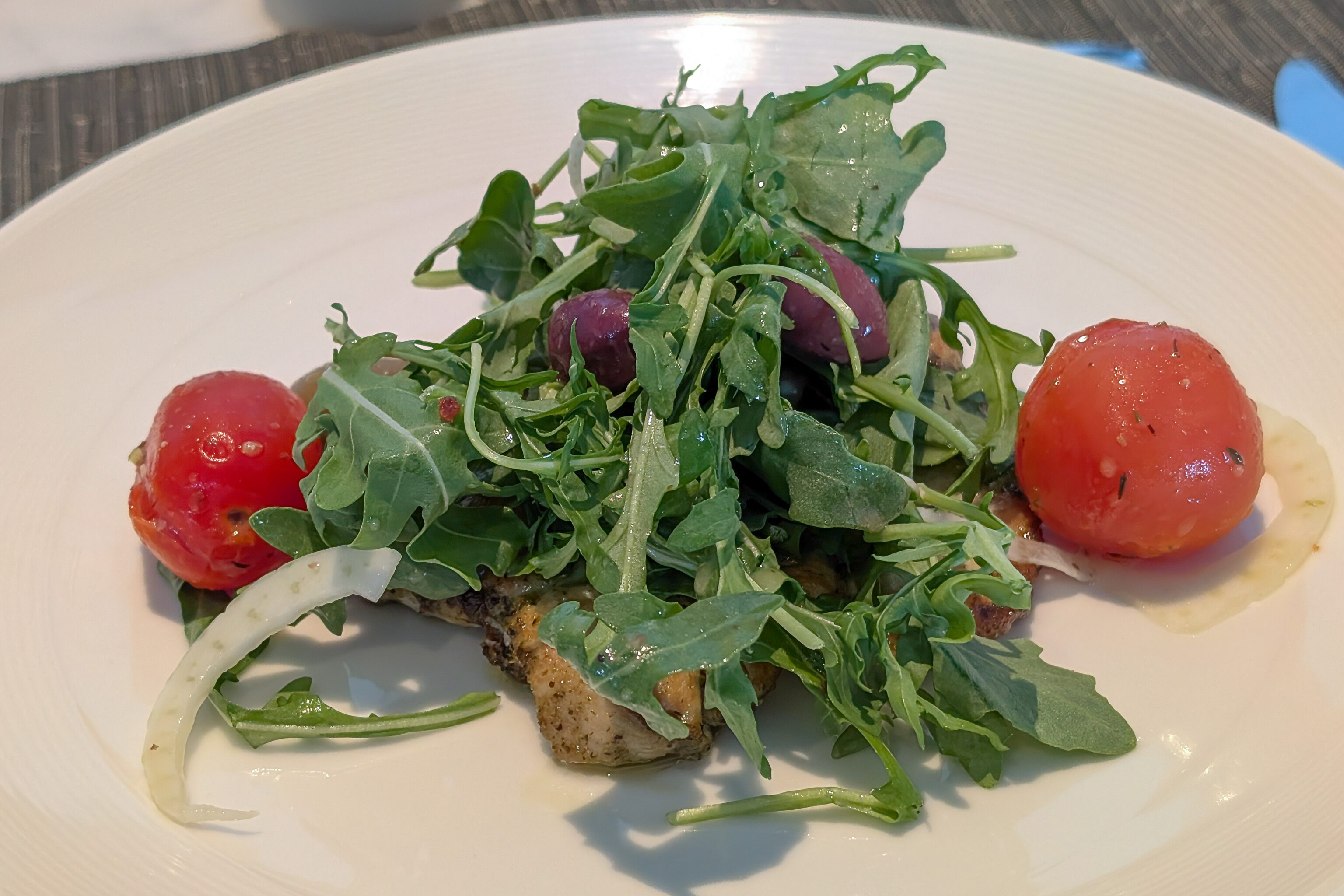
American cuisine sometimes feels like a competition to see who can prepare the driest chicken breast. That just about sums up this chicken dish. It was terrible.
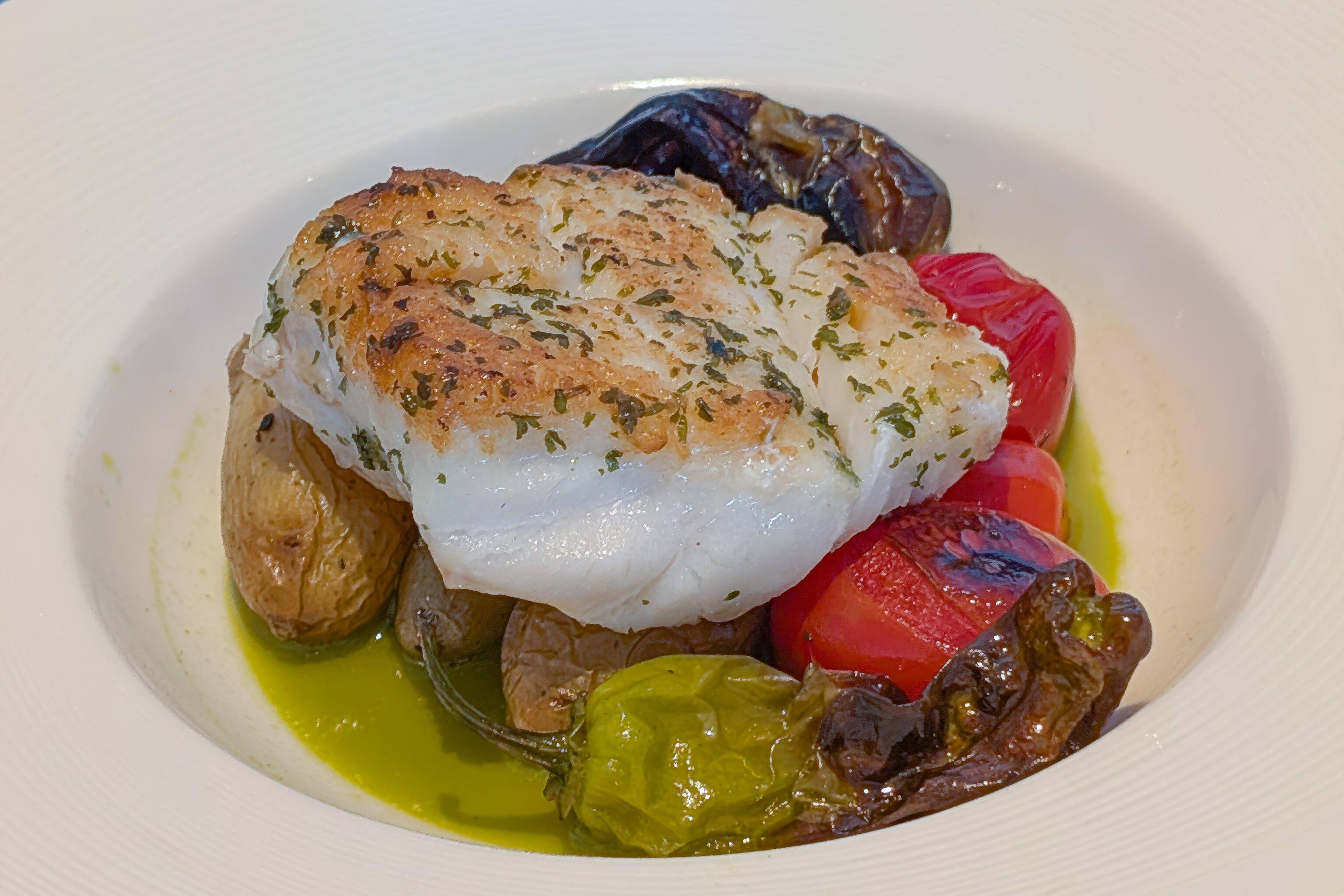
Sometimes, fish in America is like chicken. But this time, it was OK.
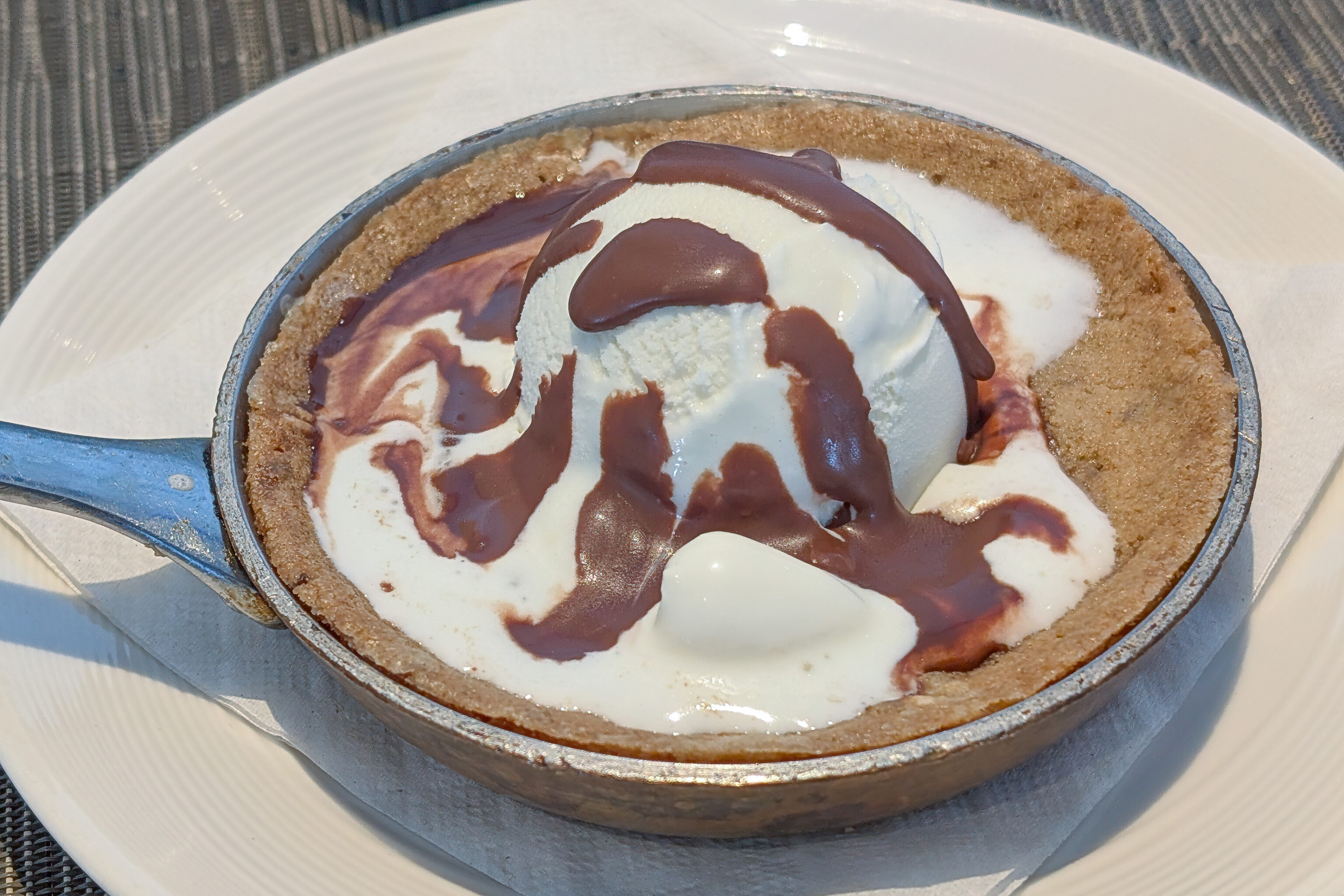
Often, the chocolate chip cookie is the best thing in the Polaris Lounge. Unfortunately, preparation can vary. Today, it was OK.
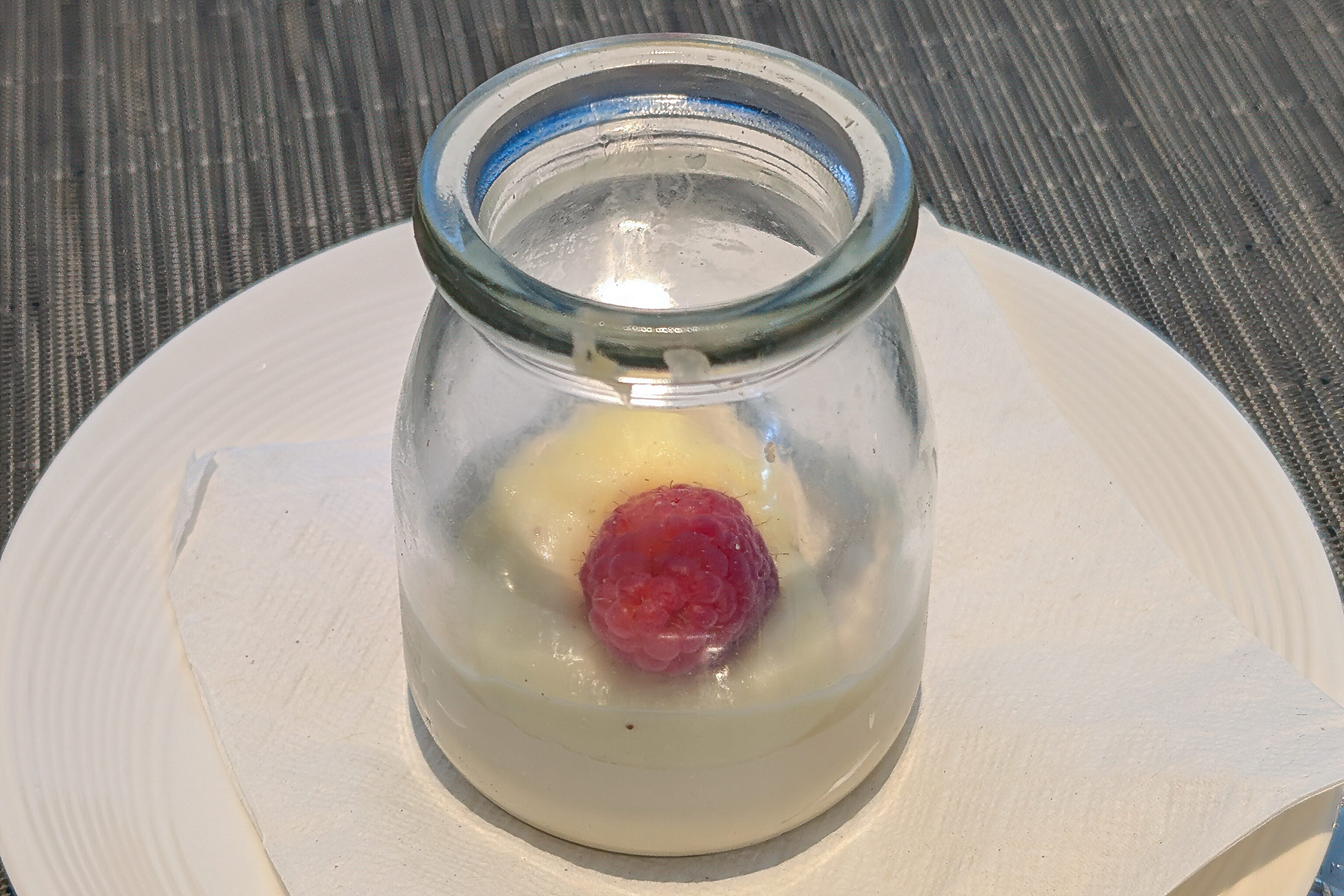
This was basically a single raspberry atop pudding. At least the raspberry was good! The pudding was, well, pudding.

We also got a bit from the buffet later on during our visit. When doing overnight flights to Europe, we skip meal service to maximize sleeping time so we do try to fill up as much as we can. While the Polaris Lounge is sometimes rather mixed in terms of food quality, its much better than the regular United Club and better than overpaying for mediocre food in the terminal.
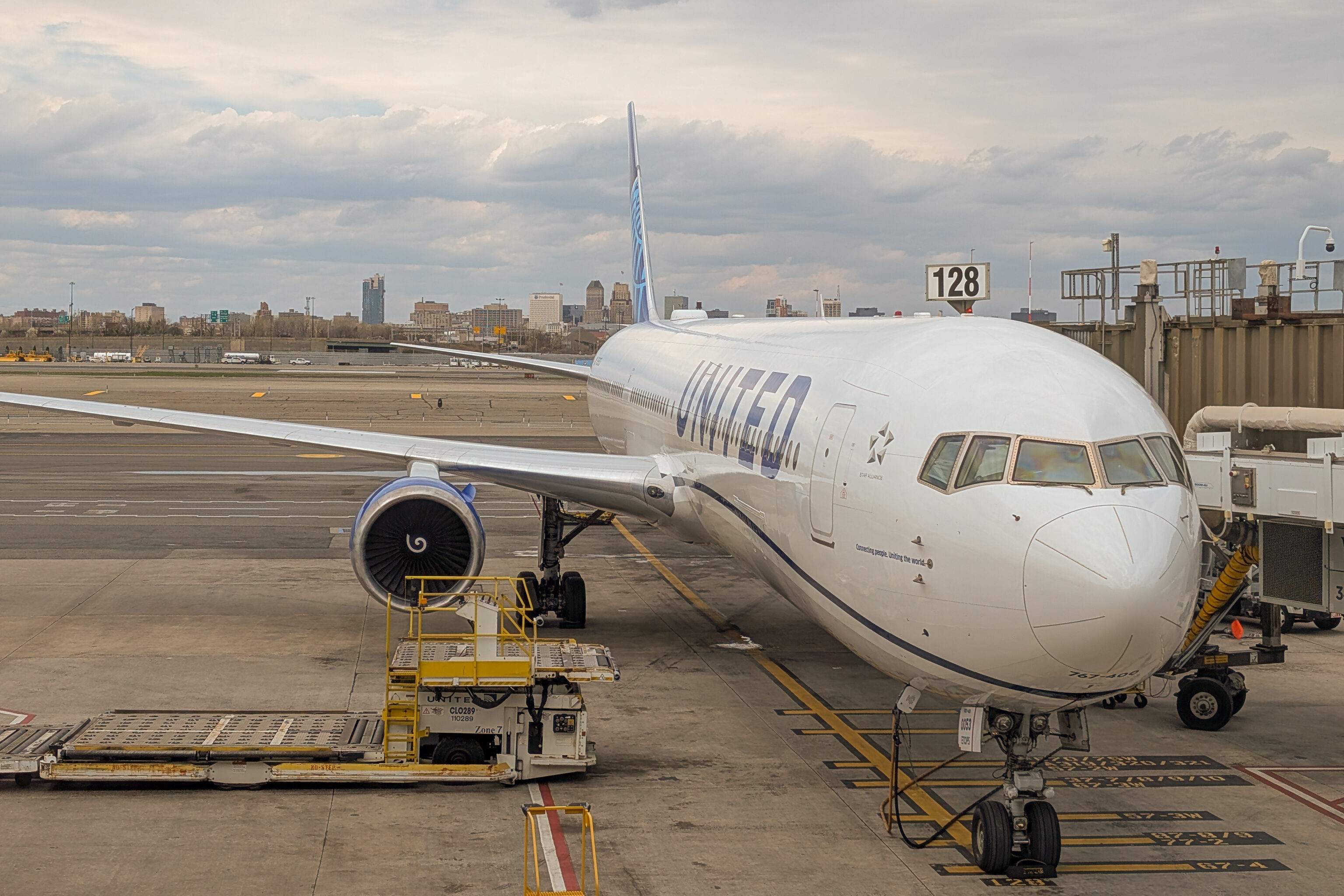
We headed to the gate at around 2:15pm. The aircraft for today’s flight is a Boeing 767-400.
EWR to ATH
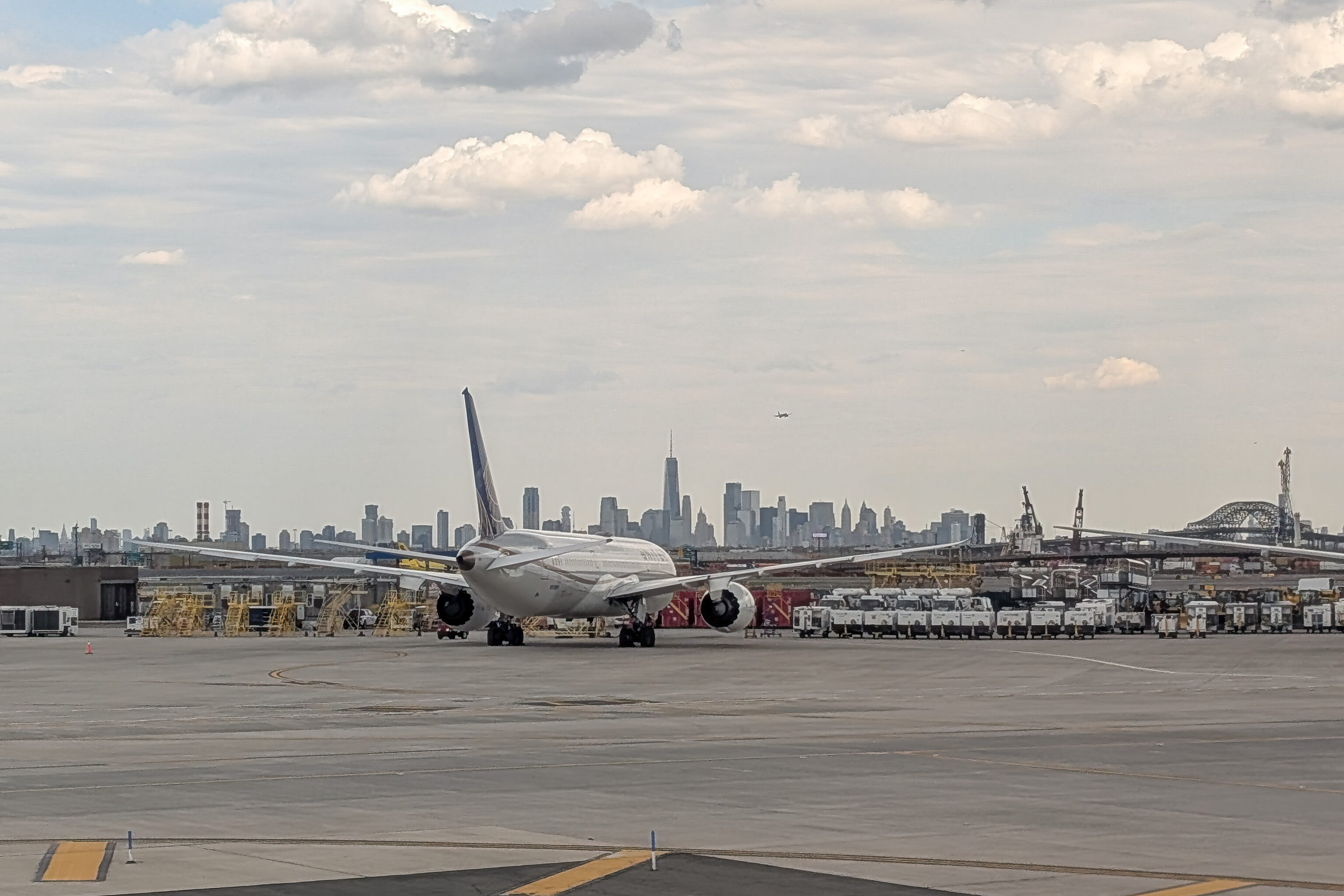
Soon, we pushed back and were on our way. We had a nice view of Lower Manhattan as we taxied.

After sleeping most of the way, we woke up for the pre-landing meal. These meals are typically equivalent to the meals served in domestic first class. They range from bad to mediocre. This was somewhere in the middle of that range.

We flew into sunrise at around meal time.
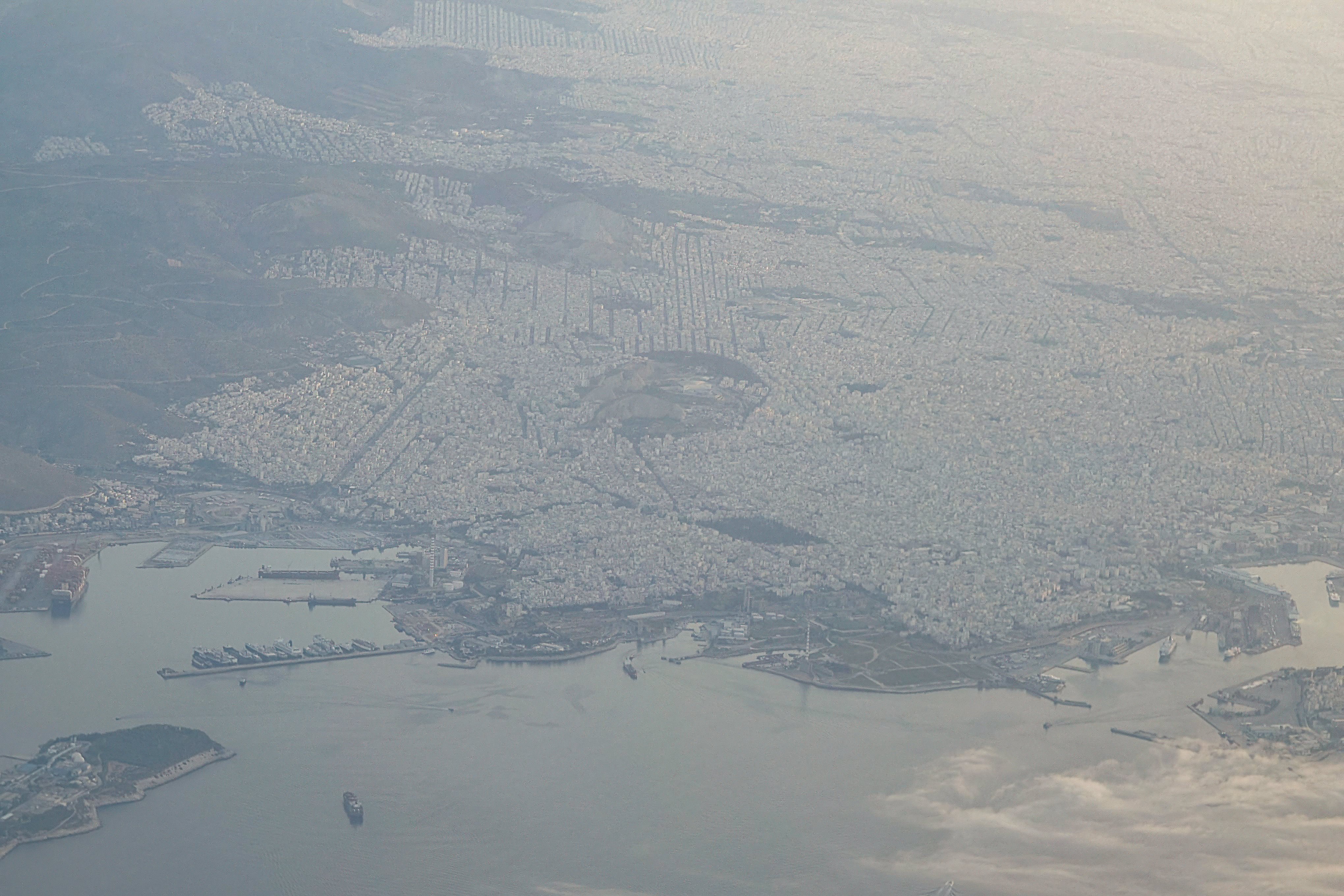
This seems to be Piraeus, the port city on the southwest side of Athens.
ATH
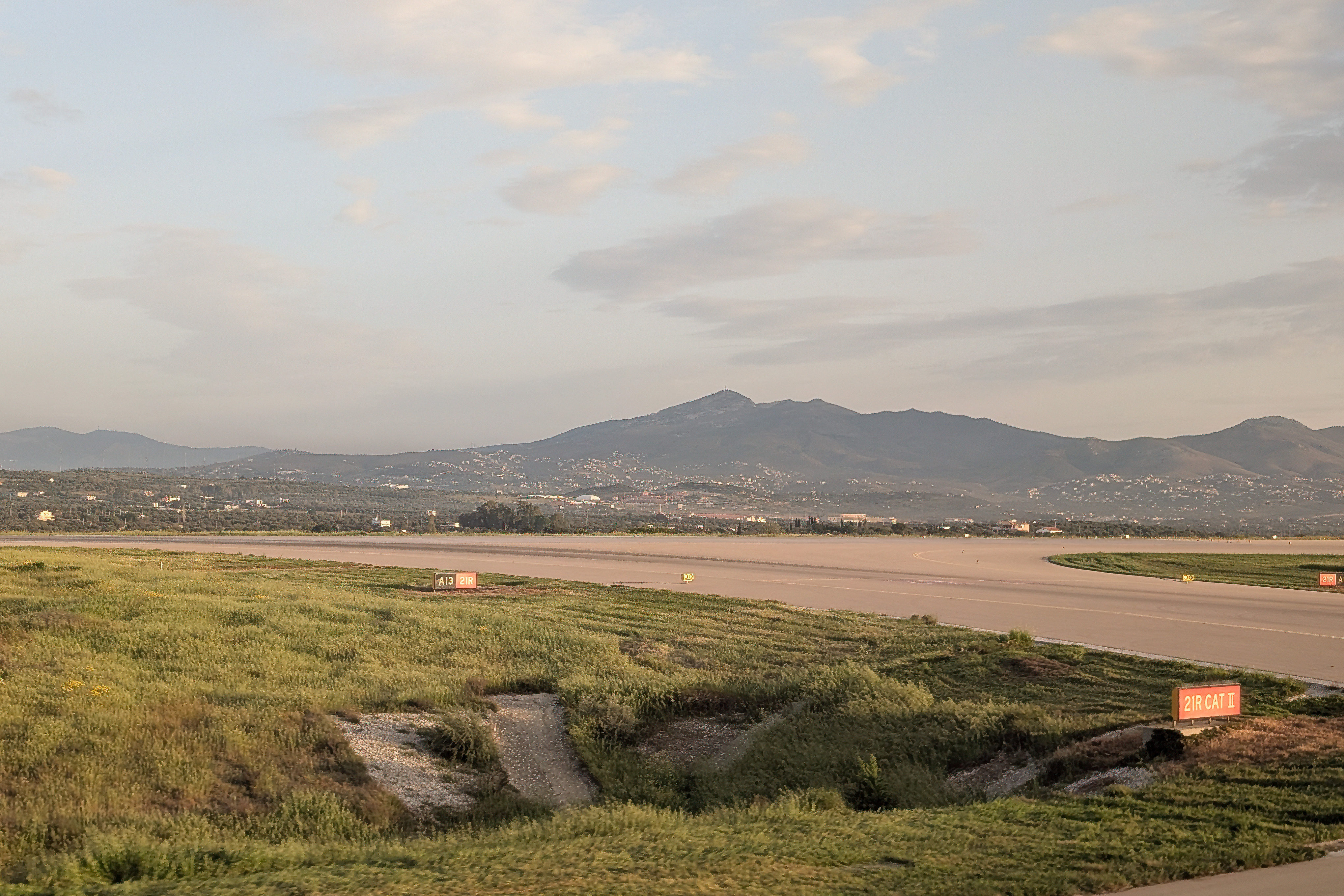
On the ground! After arriving at the gate about 30 minutes early, we entered Greece and headed directly to the airport’s train station. We were able to pass through the fare gates with credit cards to access the platforms.
There was a bit of confusion as we tried to figure out exactly which train to take. There was a Line 3 (Blue) Metro train on the platform with a departure time well in the future. We tried to ask someone who seemed to indicate the next train would be on the opposite unoccupied track. The signs on the opposite track indicated other destinations. And, we saw there were people on the Metro train. So we got on it. It soon departed.
Hotel Grande Bretagne
We took the Metro to the Syntagma Metro station, a trip that takes about 40 minutes. After arriving, we exited on the east side of Syntagma (Constitution) Square.

The Hotel Grande Bretagne, where we will be staying for the next six nights, is at the northeast corner of this square.
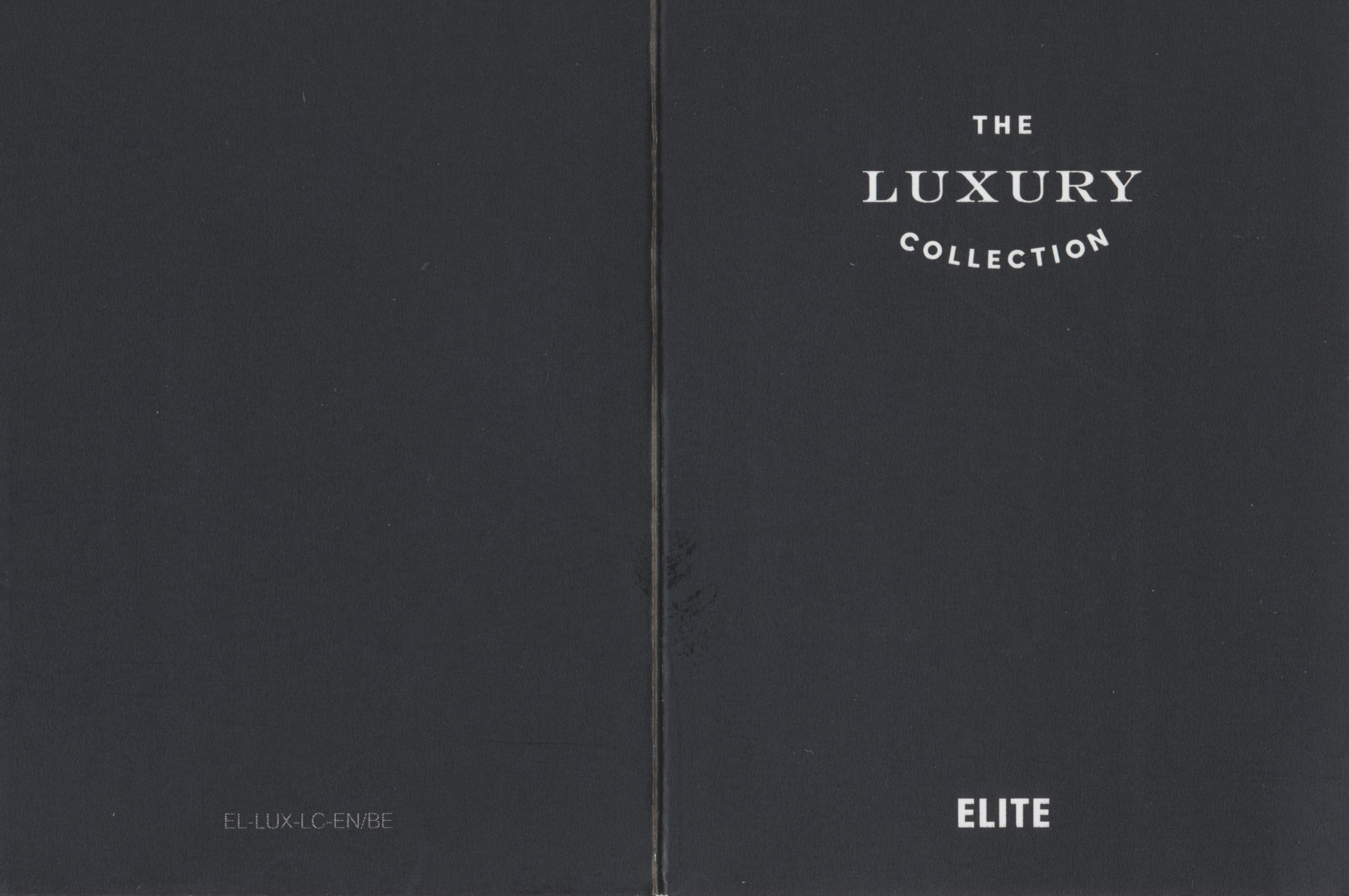
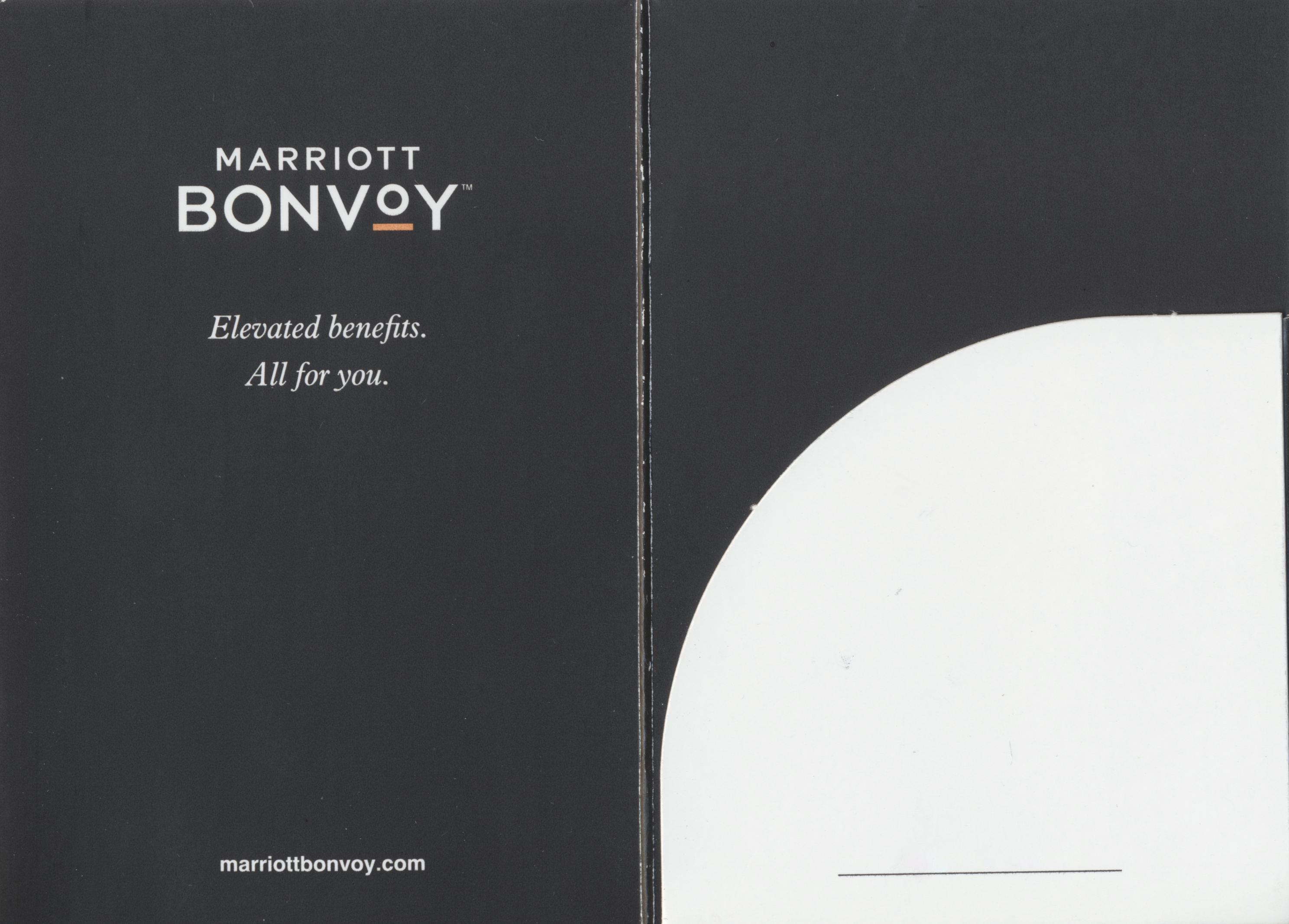
We knew we would be early but we made really good time and arrived before 9am. We had contacted the hotel with our plans and our room was ready. We always appreciate being able to check in early, particularly when its very early after a flight. We always plan on leaving most of our bags at the hotel and pack accordingly so we’re pretty much ready to go but it is nice to get settled a bit in our room before heading out.
We had booked 1 King Bed, Courtyard View, Classic Room, the base level room at this property. We were happily upgraded to a Deluxe Suite.
Suites at this hotel include access to butler service. Any interactions with the hotel can be made directly with the butler or anyone from the butler department. Here, this could be done in person, over the phone, via email, or over WhatsApp. This is only our second time staying at a hotel where butler service is provided, with our prior experience at the St. Regis Bora Bora.
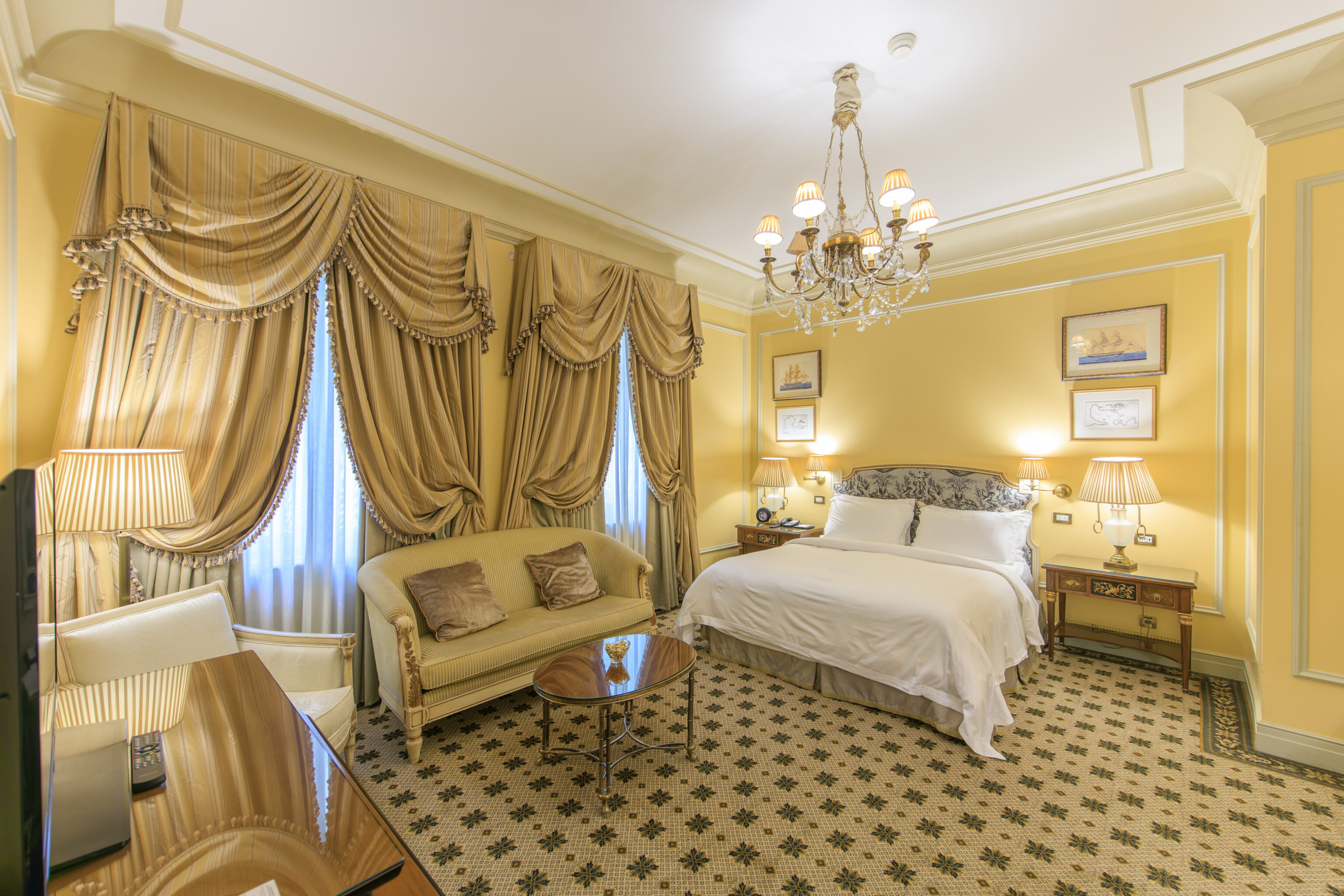
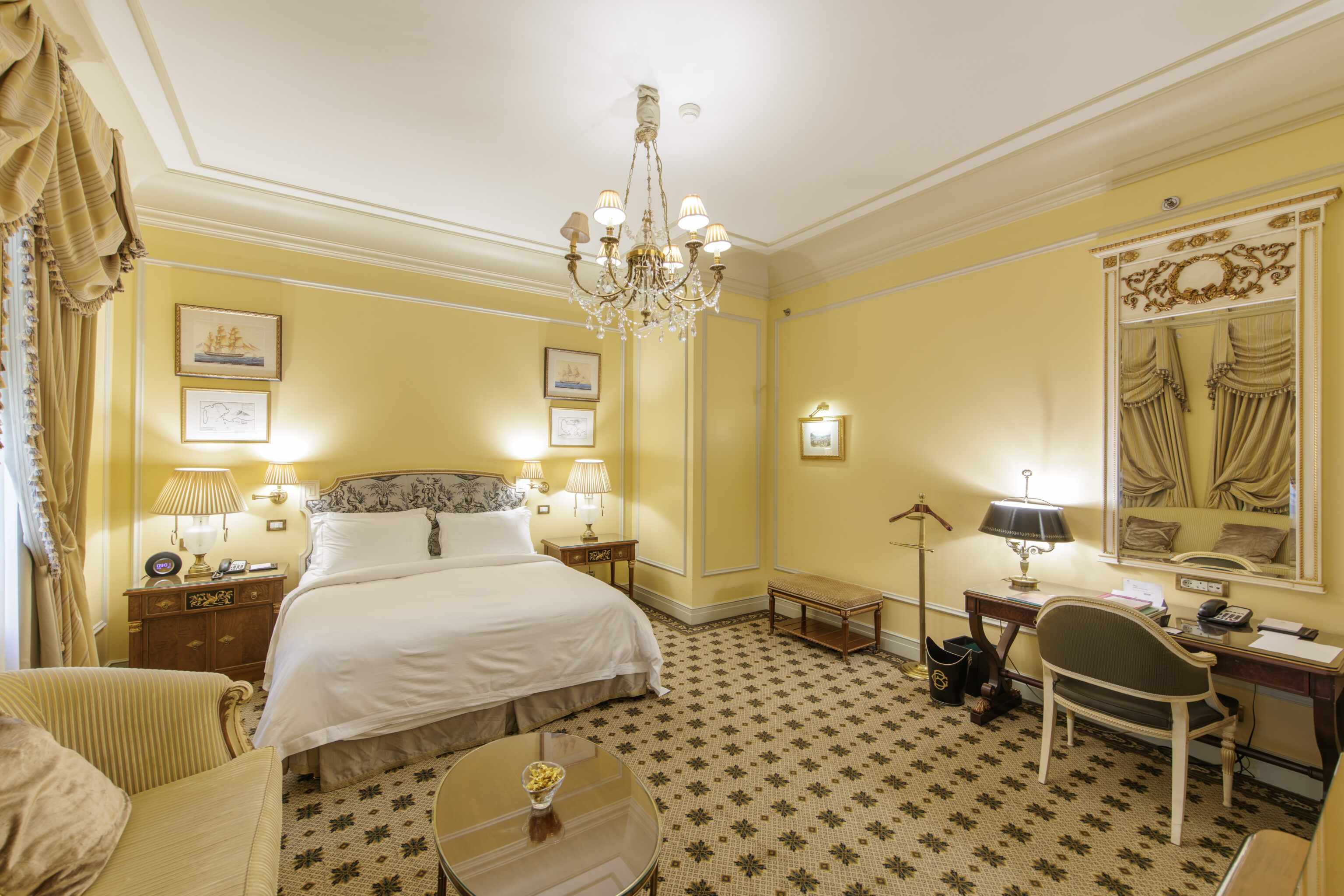
The actual room layout is more like a junior suite as it does not have a separator between the sleeping and living spaces. However, the room was particularly spacious. It also included a rather large walk in closet area between the room and the bathroom, across from the entry door.
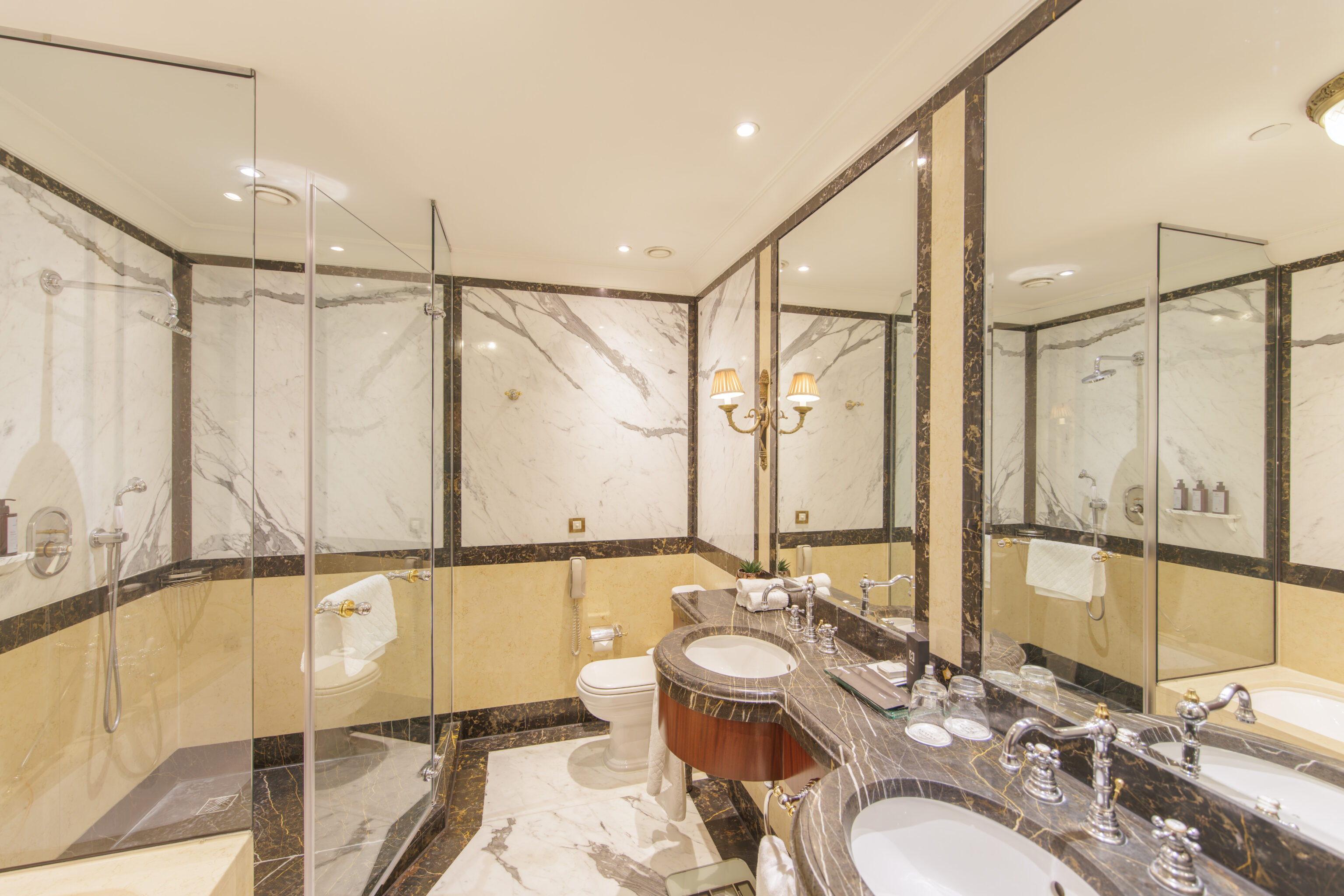
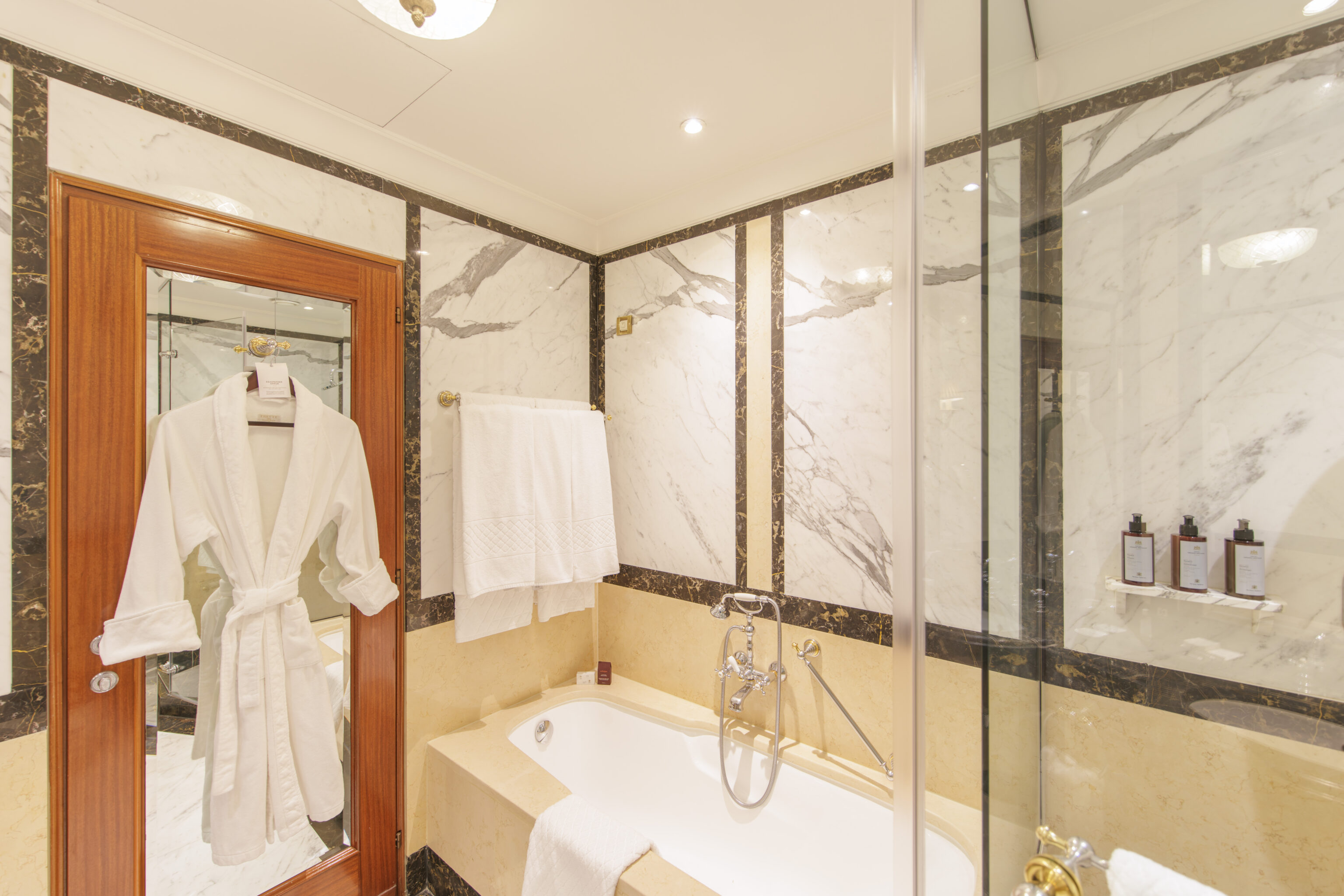
The bathroom was nice and spacious with a separate bathtub and shower. Everything was clean and well maintained.
Monument to the Unknown Soldier
We headed out to the Monument to the Unknown Soldier, on the east side of Syntagma Square. It is on the west side of the Old Royal Palace, now home of the Hellenic Parliament. A 24-hour guard is maintained here and is changed every hour with a small ceremony. We arrived at around 9:55am and went to the left to find a place to stand.
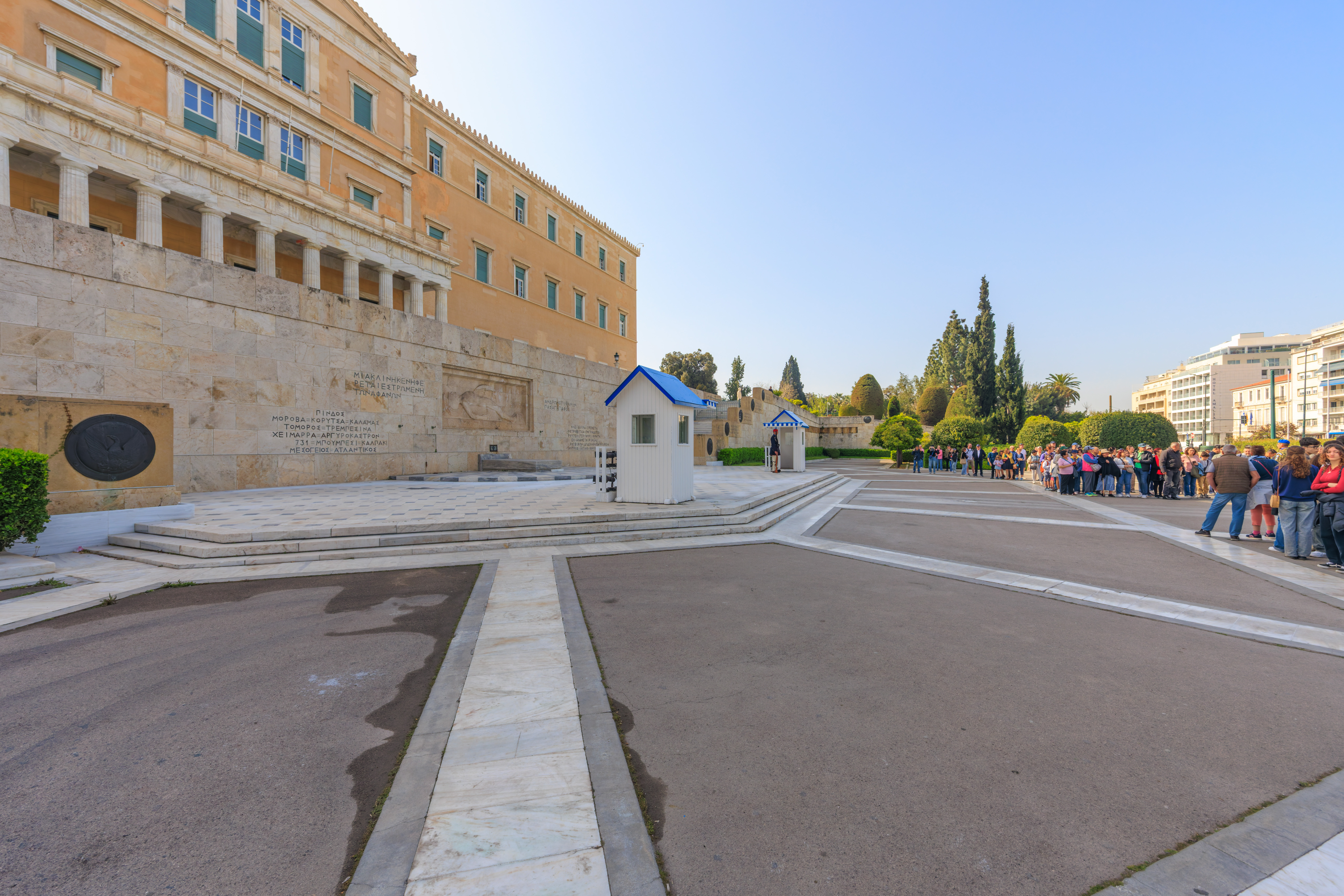
We had read online that the replacement guard marches in from the middle and, indeed, a path was opened up for them to enter.
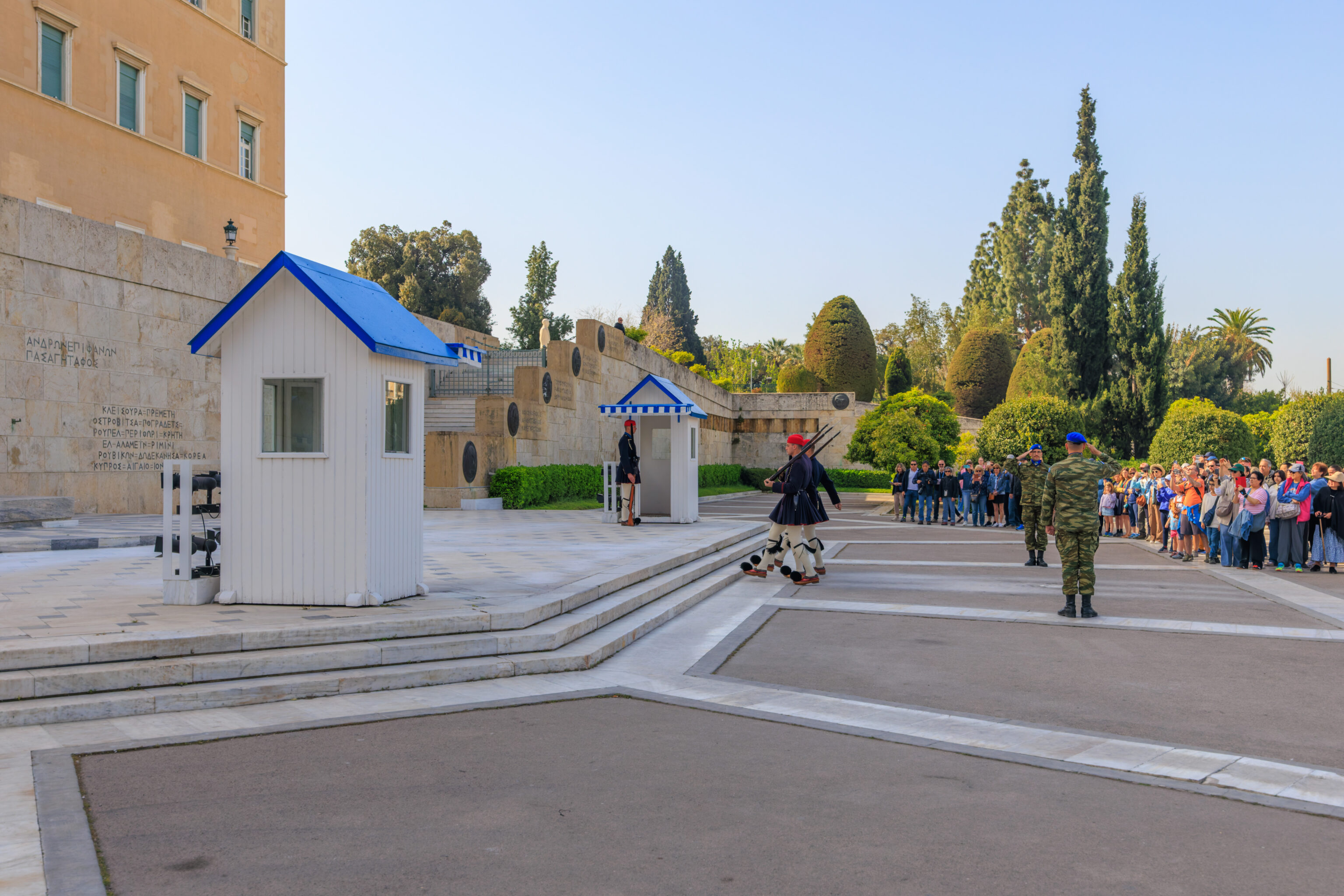
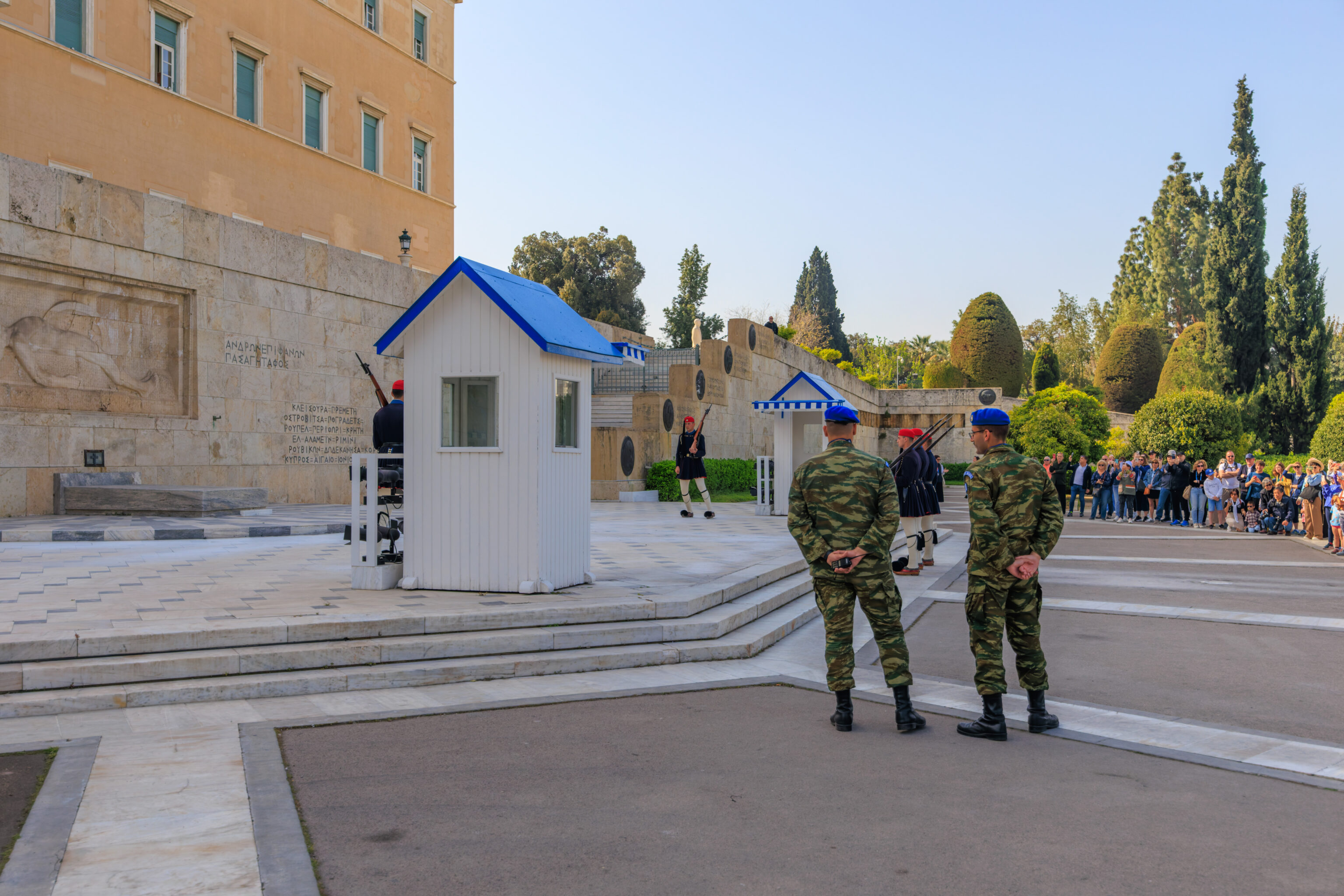
We didn’t have the best spot as the two officers and the small blue roofed guardhouse blocked the view of the guards.
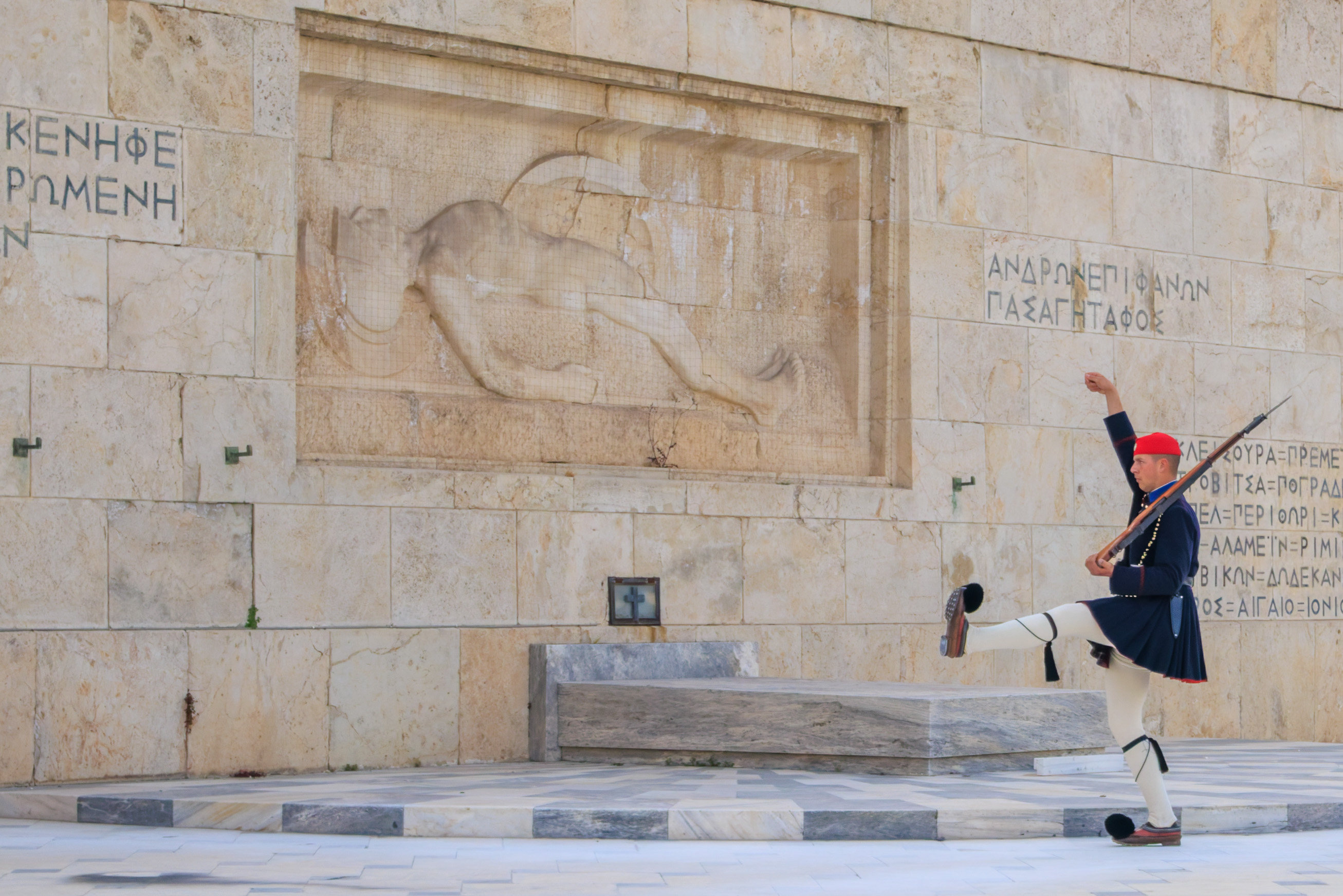
There is some interesting and rather difficult looking movement involved. Hopefully, we’ll be able to see the guard change from a better perspective during this trip.
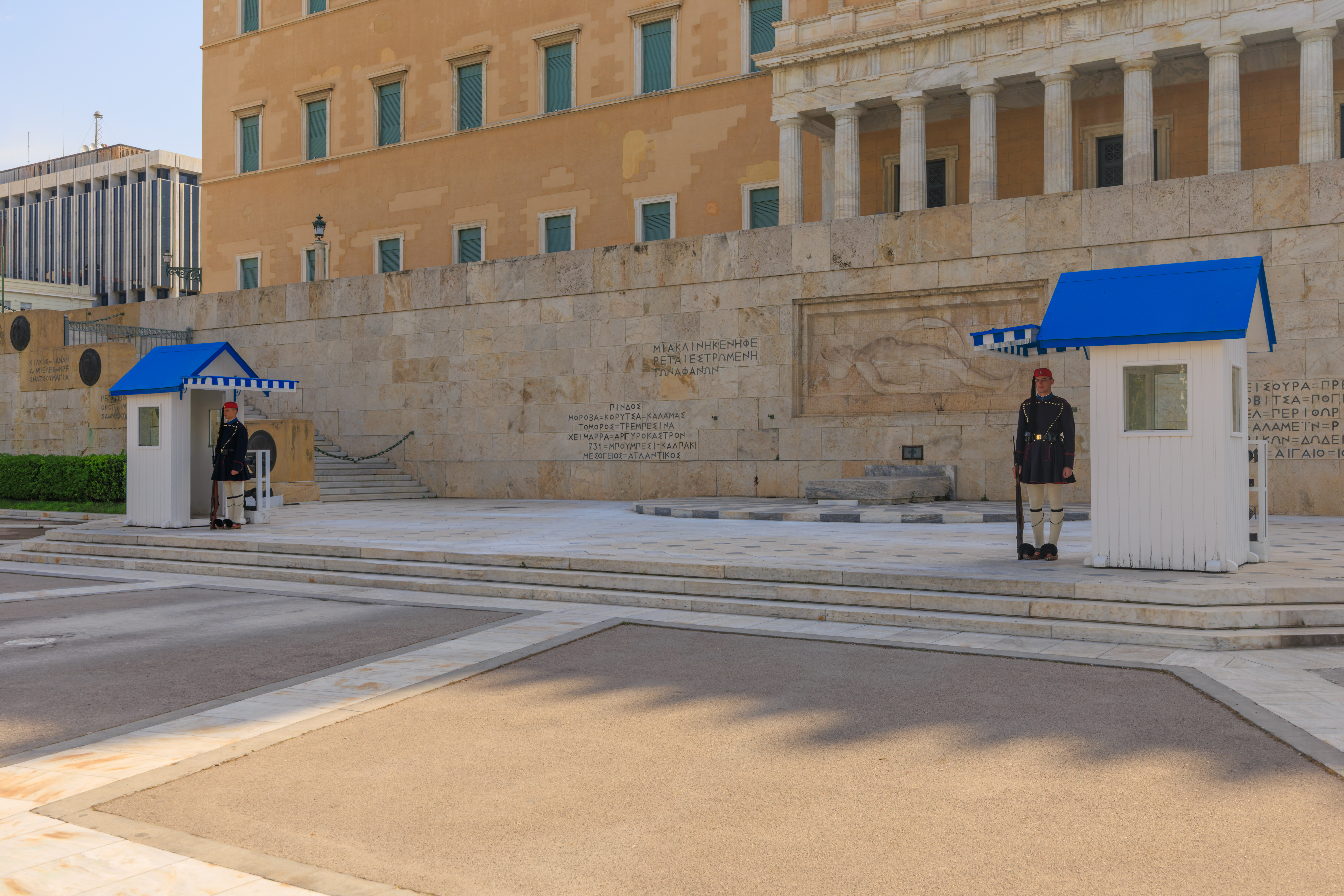
The new guard after assuming their watch positions.
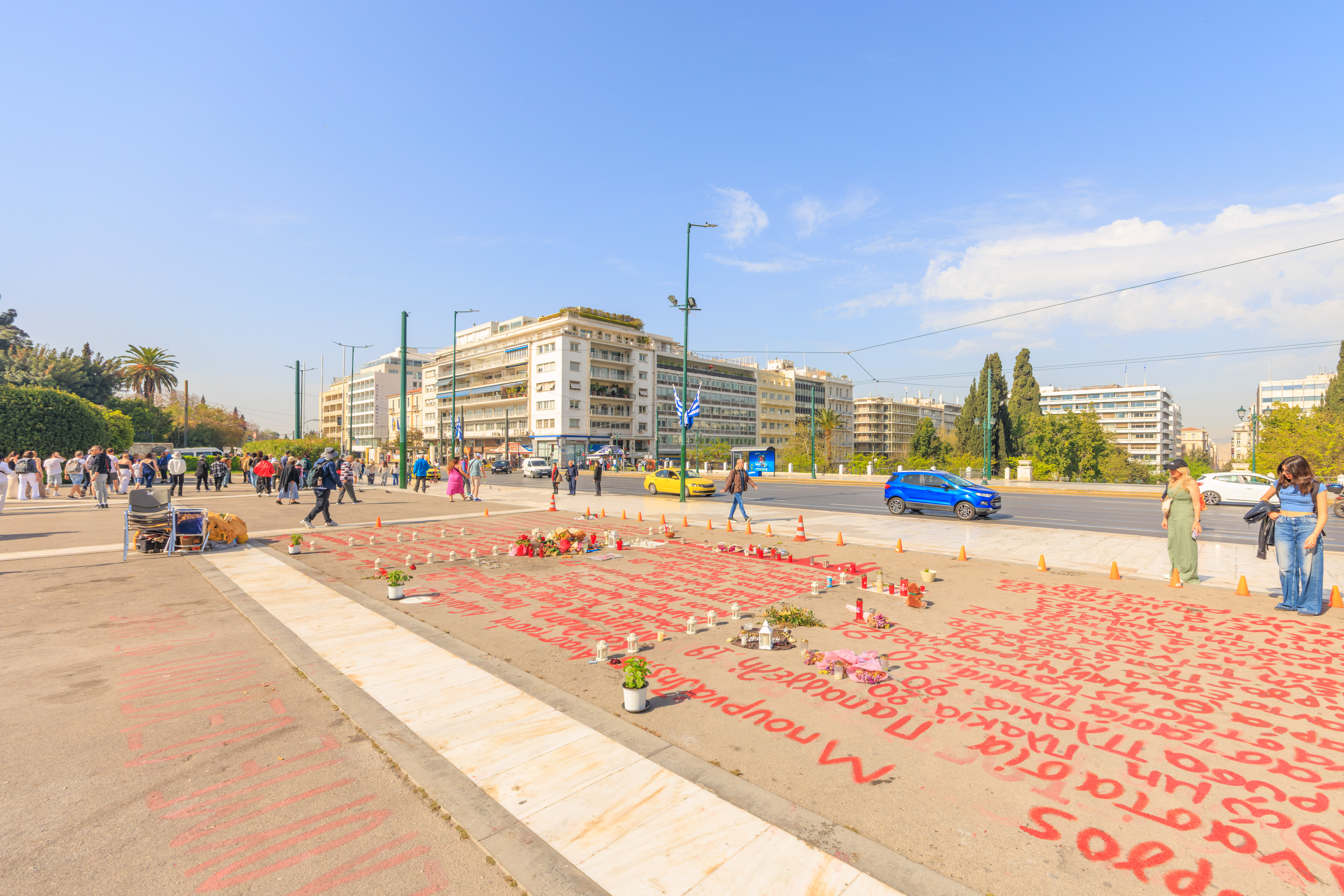
There was some sort of memorial between the memorial and the street which separates this area from Syntagma Square.
National Garden
We decided to walk through the National Garden, which occupies a large space to the south and east of the Old Royal Palace.
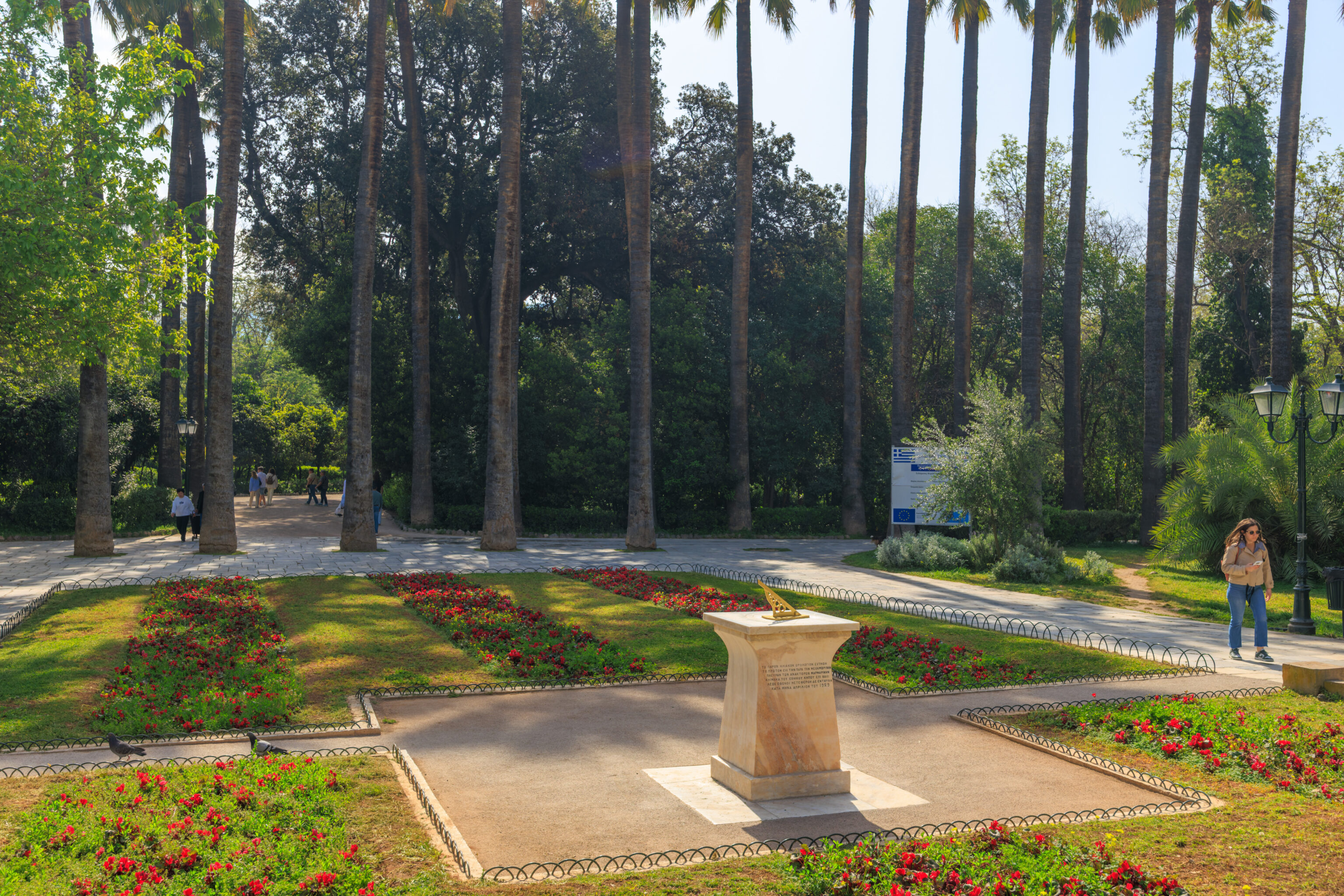
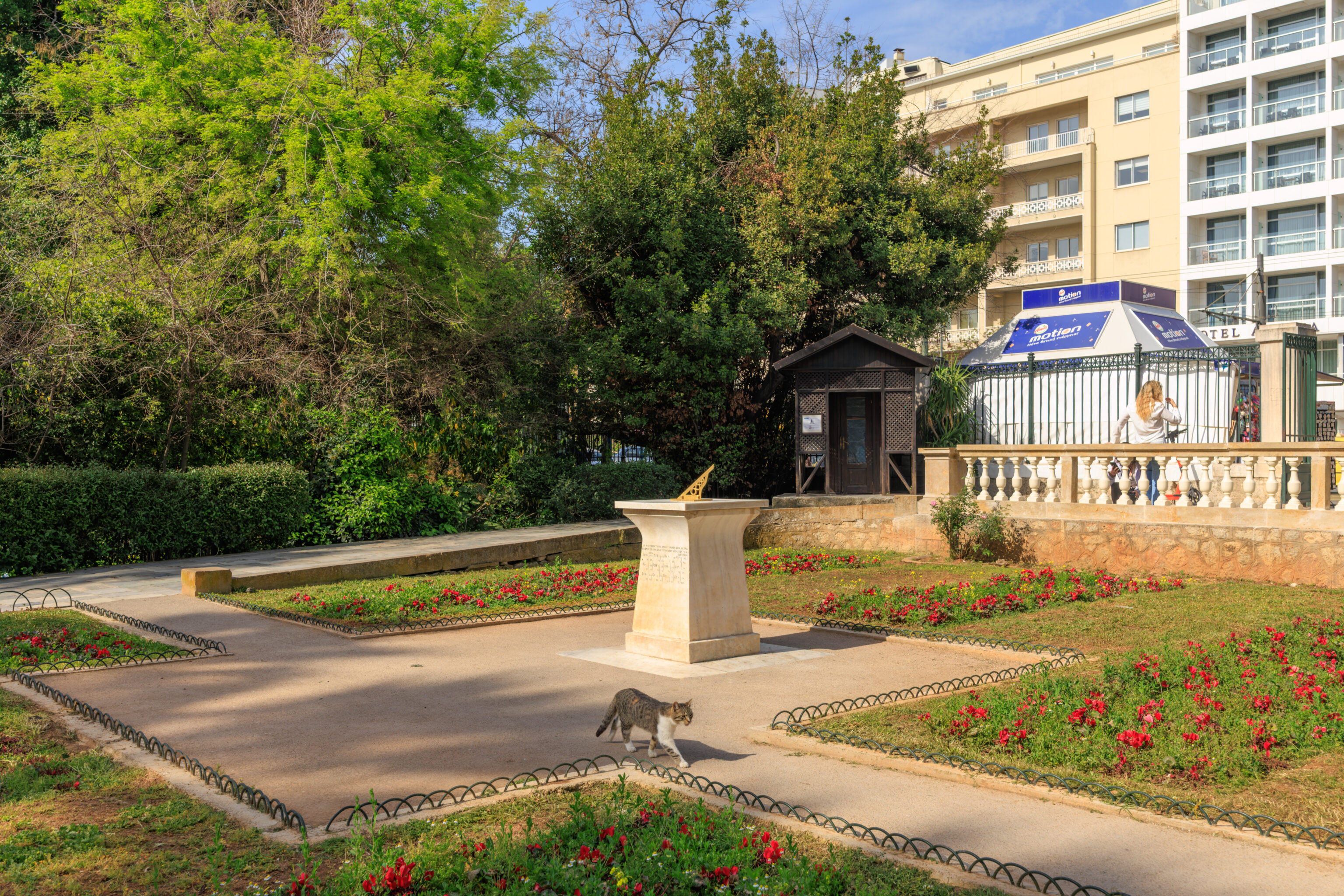
We walked into the garden from an entrance on the west side and immediately saw a sundial in front of us. And then a cat! Meow!

There was a map near the entrance.
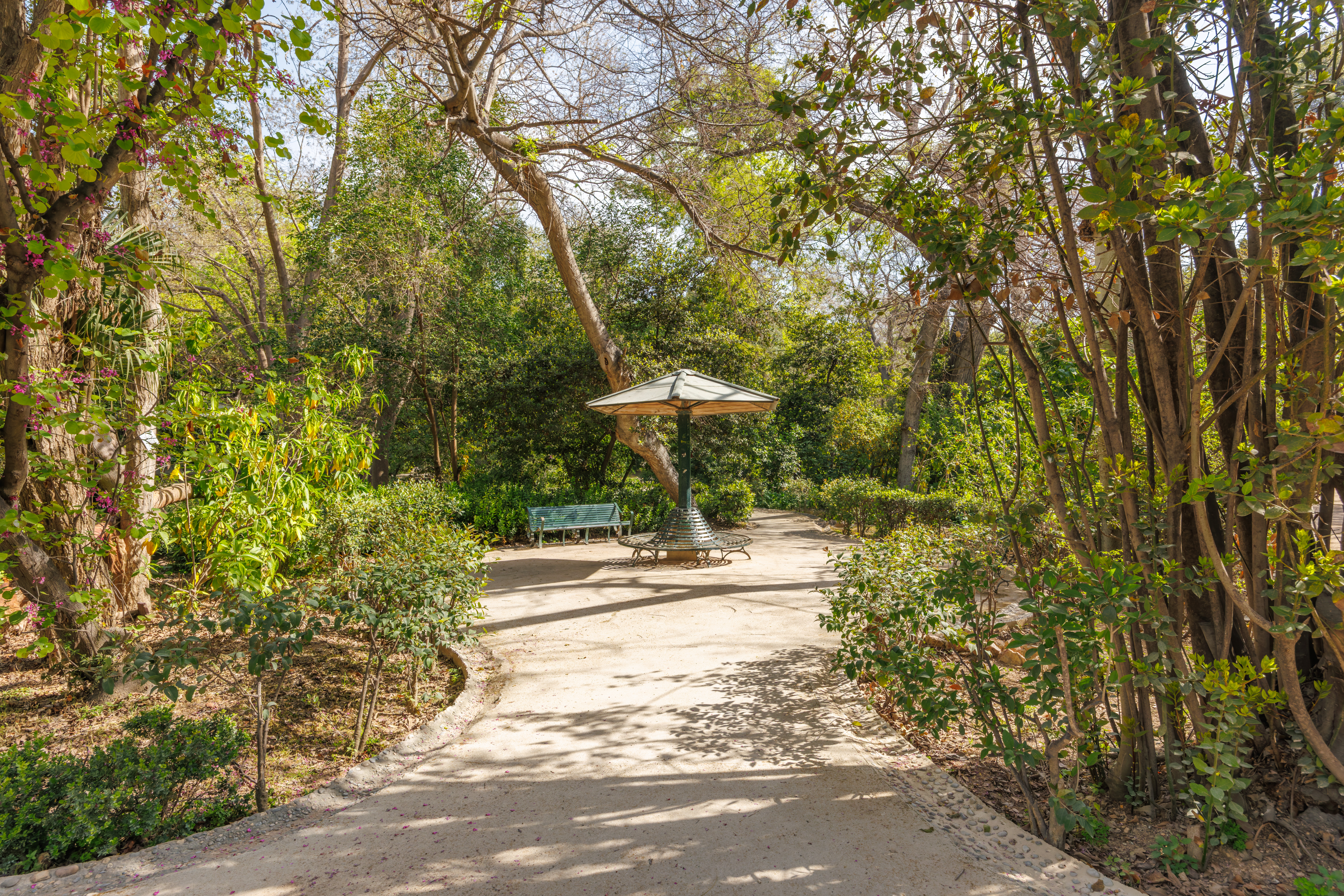
We walked to the east, more or less.
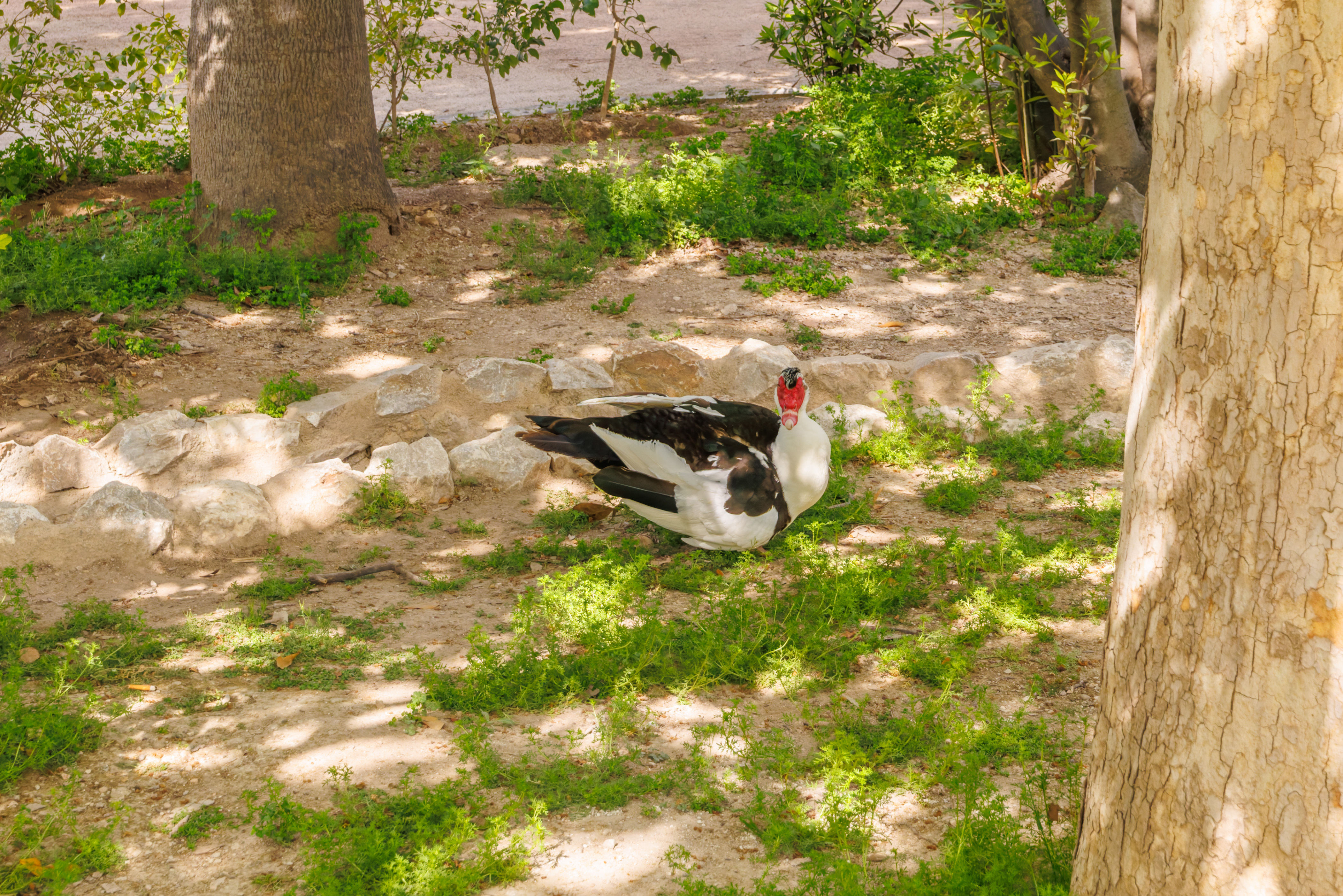
An interesting looking goose, one of many that we saw here.
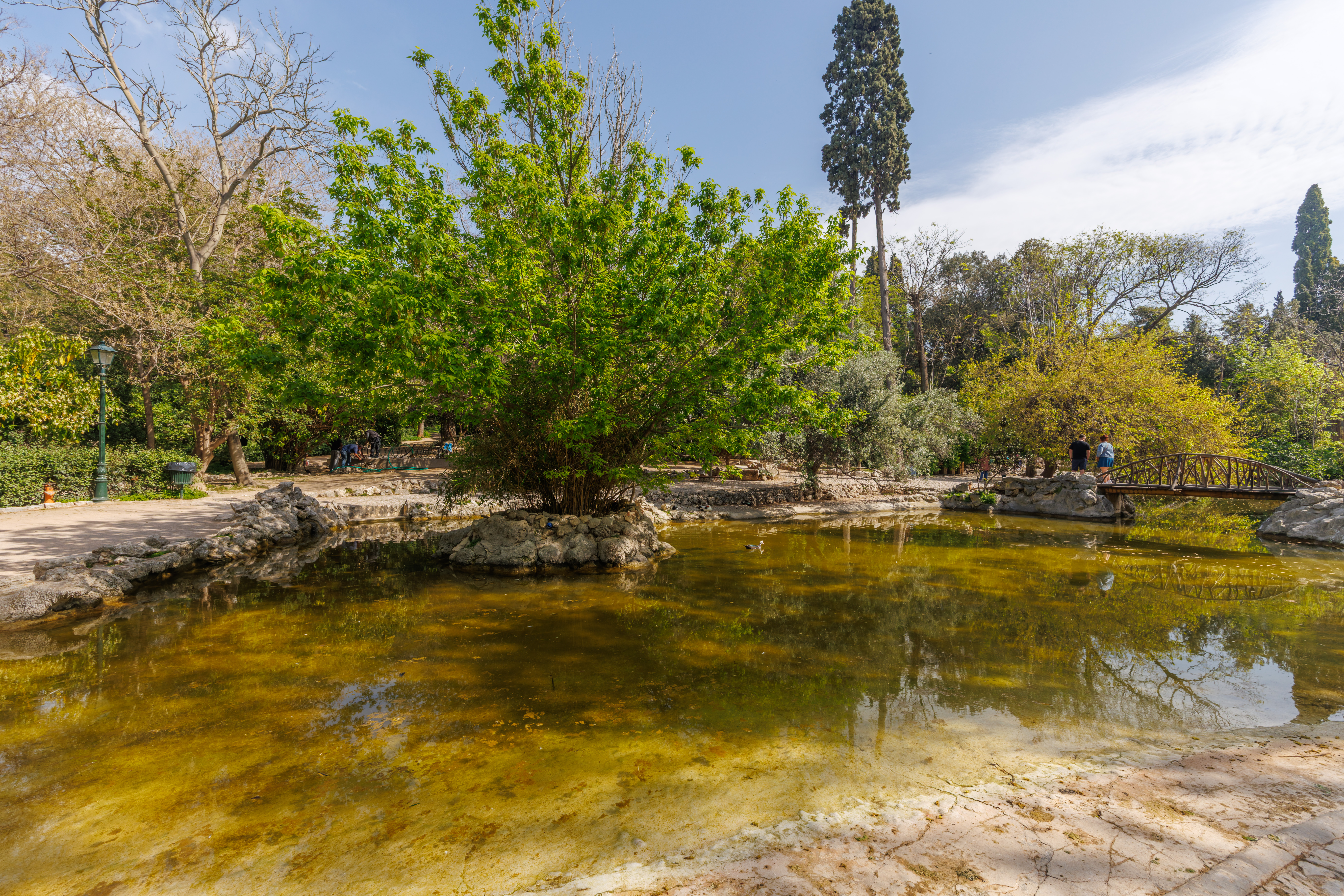
We came across a pond, identified as the Central Lake on the map.
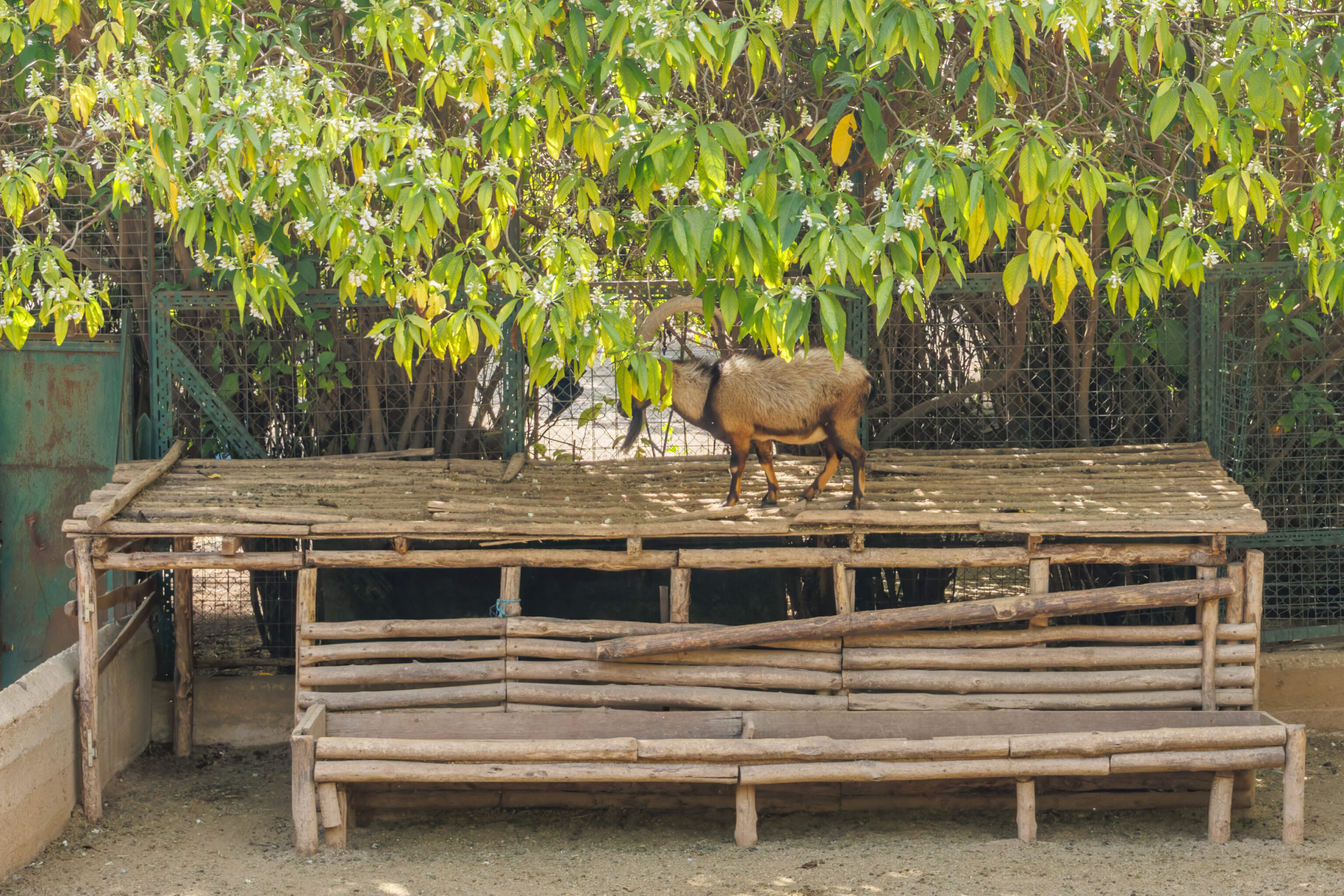
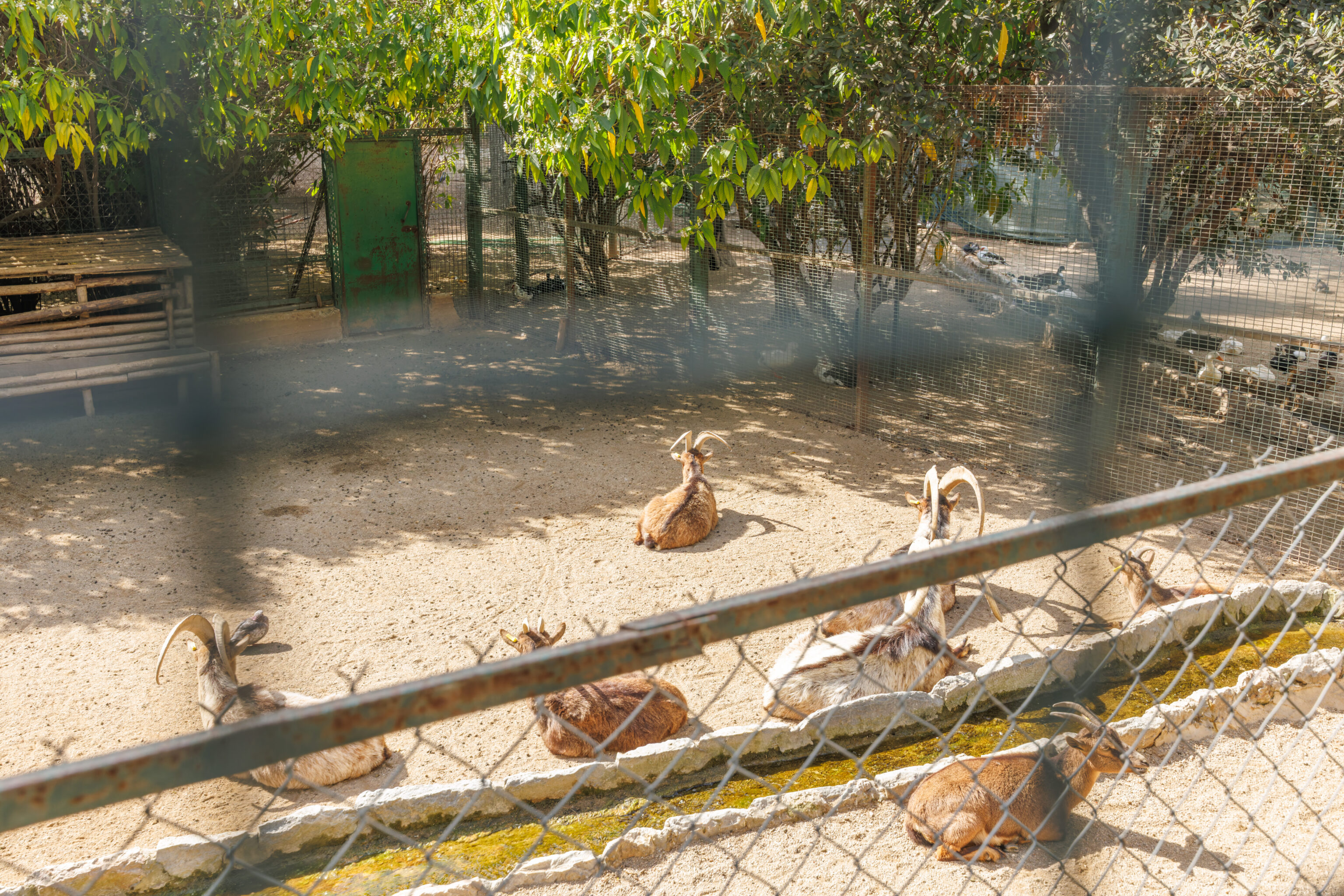
There is a small zoo to the east of the pond, listed as the Farm Animal Collection on the map. It contained a somewhat random selection of animals in small enclosures.
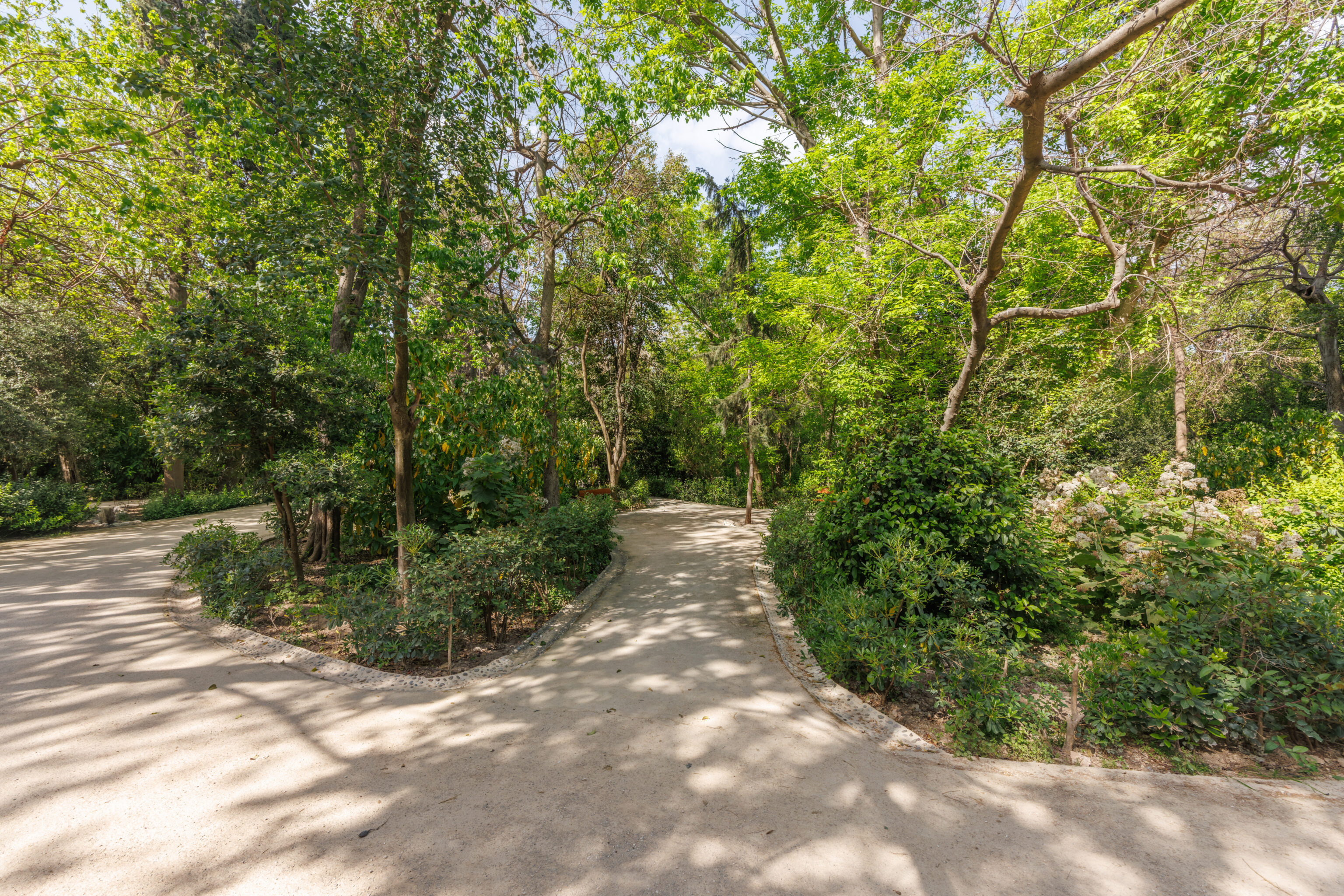
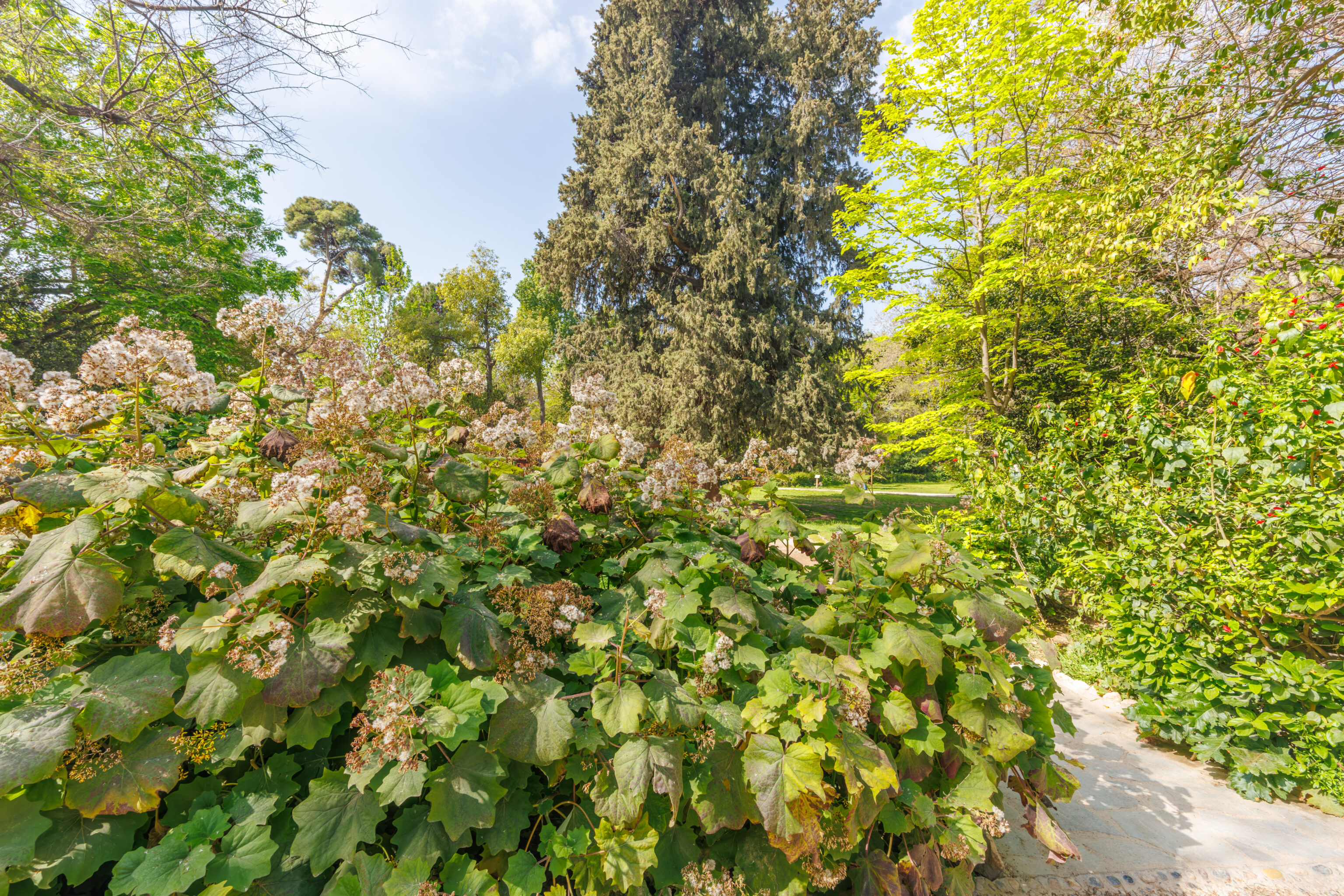
We walked to the south from the little zoo.
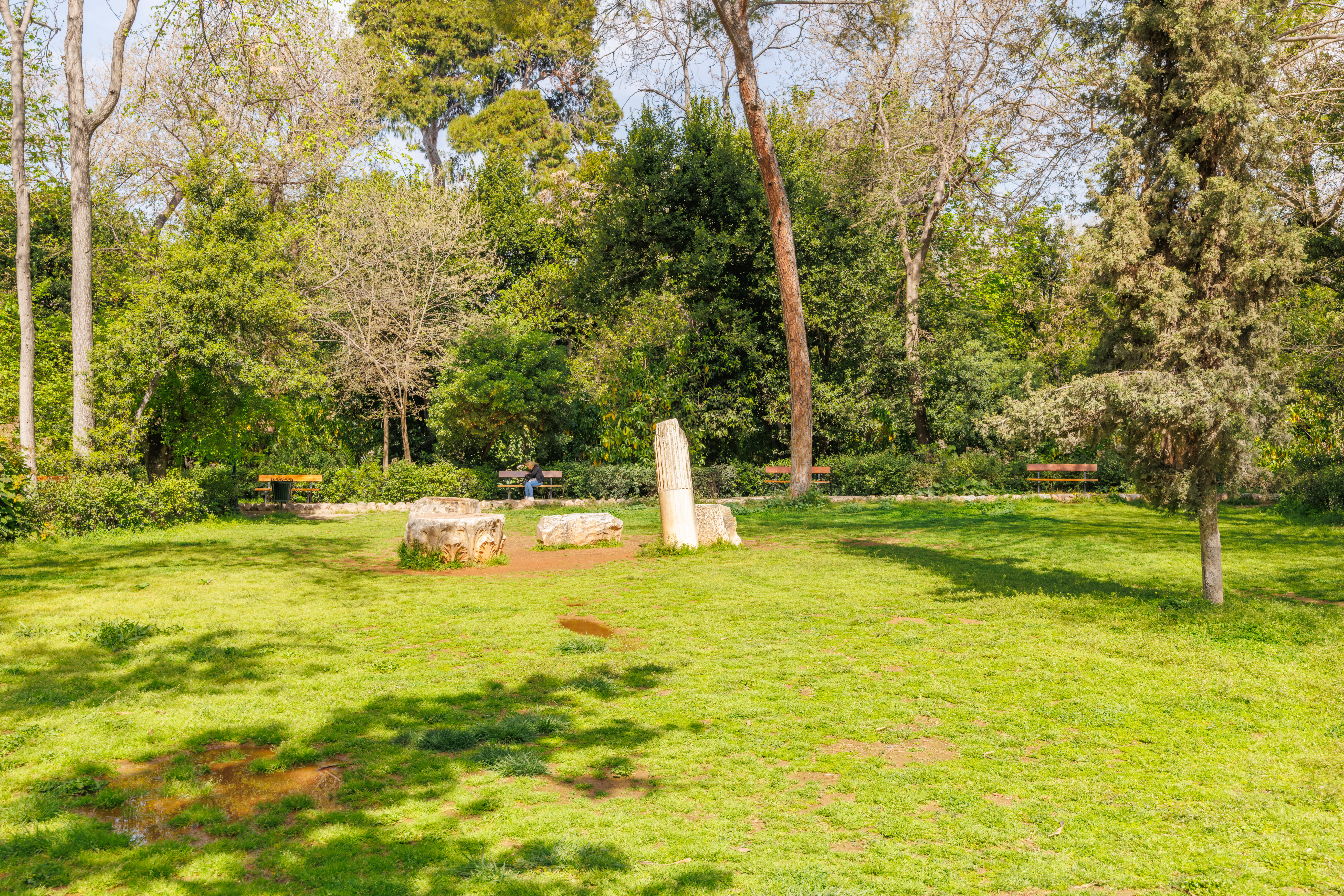
We found our first Greek ruins! A small sign explains:
Archeological Elements
These elements were found during the creation of the garden in the 19th century. They consist of an inscribed epistle, a marble column, three parts of a marble pillar and a capital. They have been collected in this site by the Ministry of Culture.
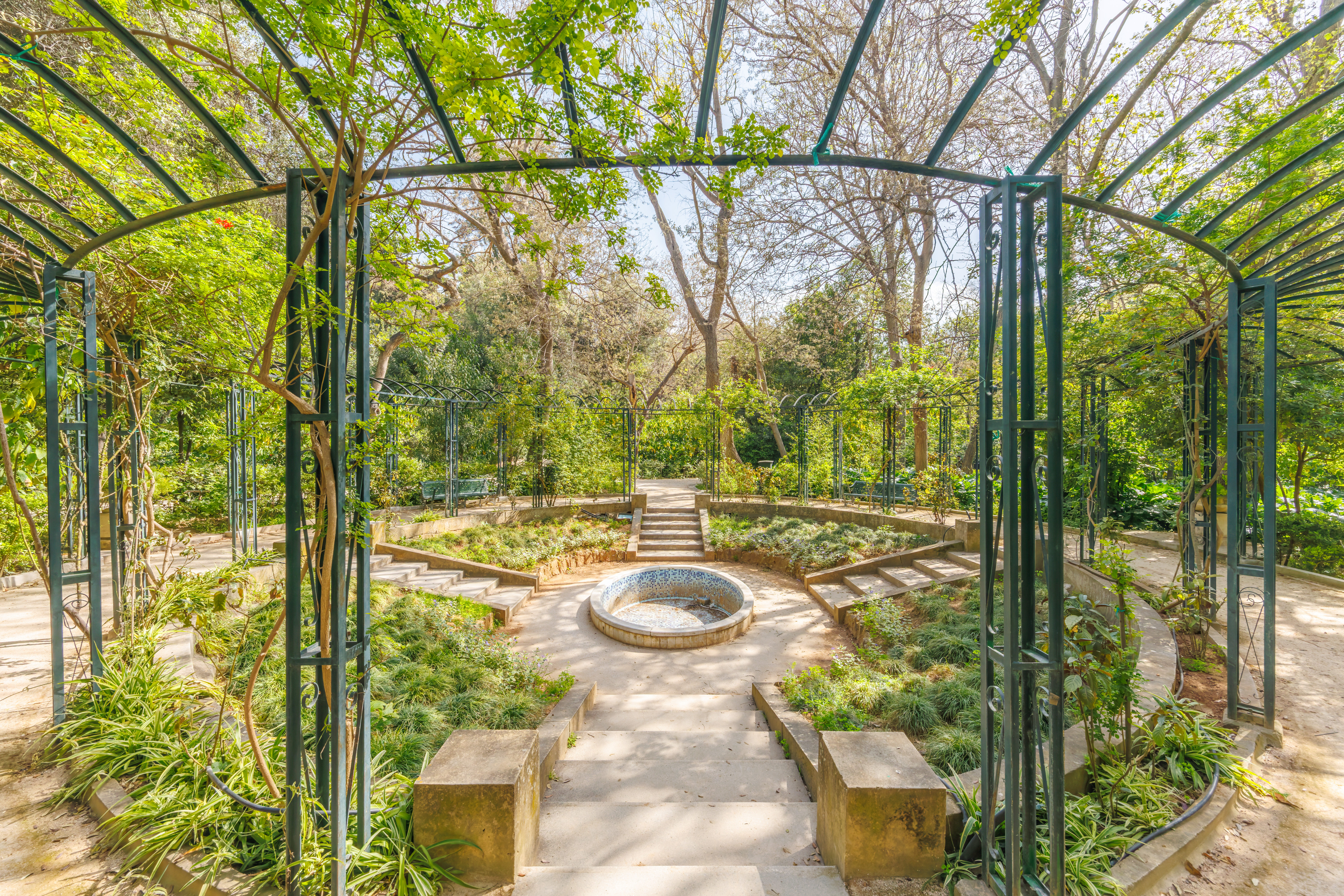
We came across the Spanish Fountain near the southeast corner of the garden. From here, we walked directly to the east to exit the garden, a bit further south than we had intended.
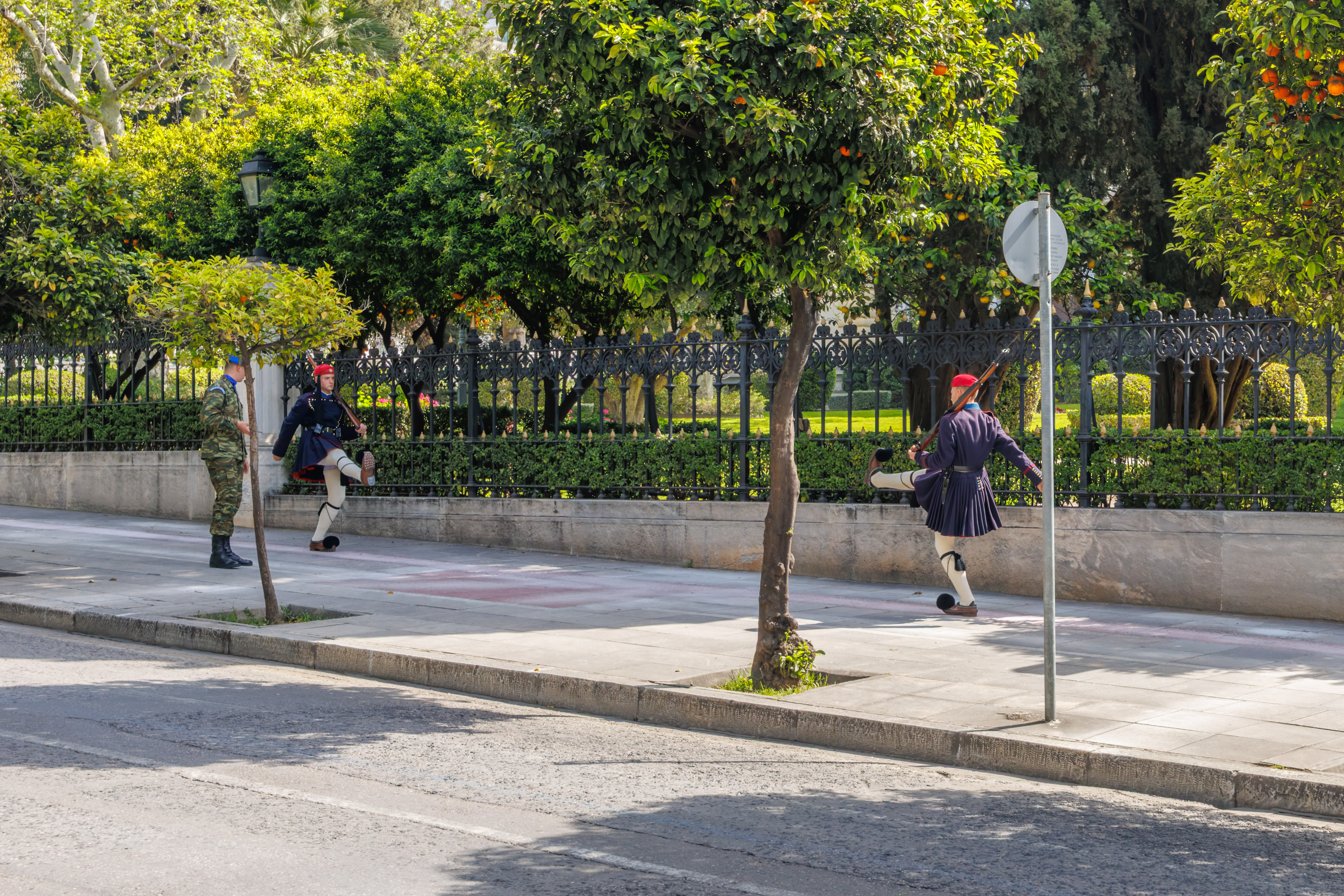
We were surprised to find more guards on the other side of the street!
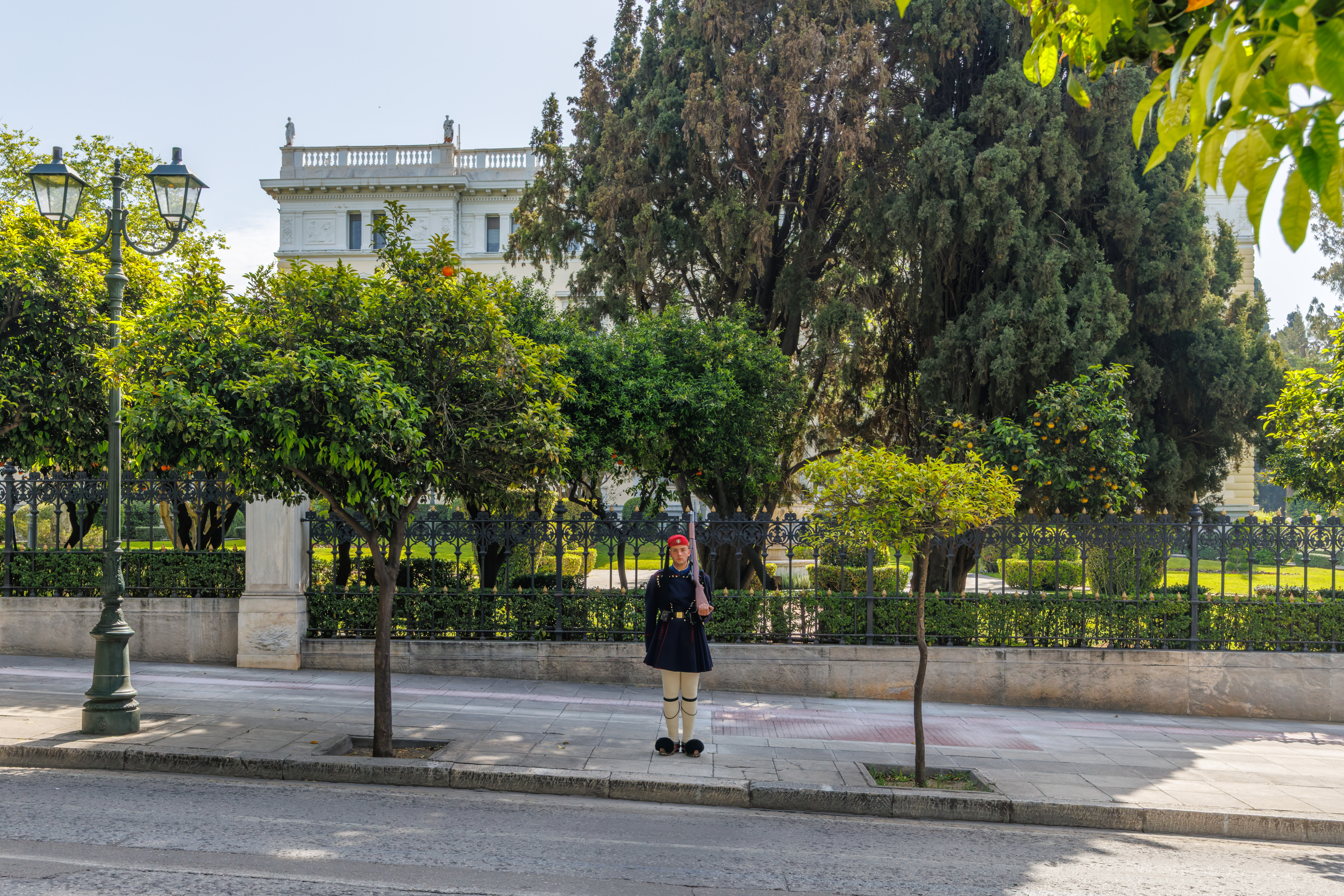
It turns out that we were in front of the Presidential Mansion!
Aristotle’s Lyceum
We were a few blocks to the west of our destination, Aristotle’s Lyceum. The modern term lyceum is derived from the name of this site. It seems to mean a type of secondary school, something like a high school.
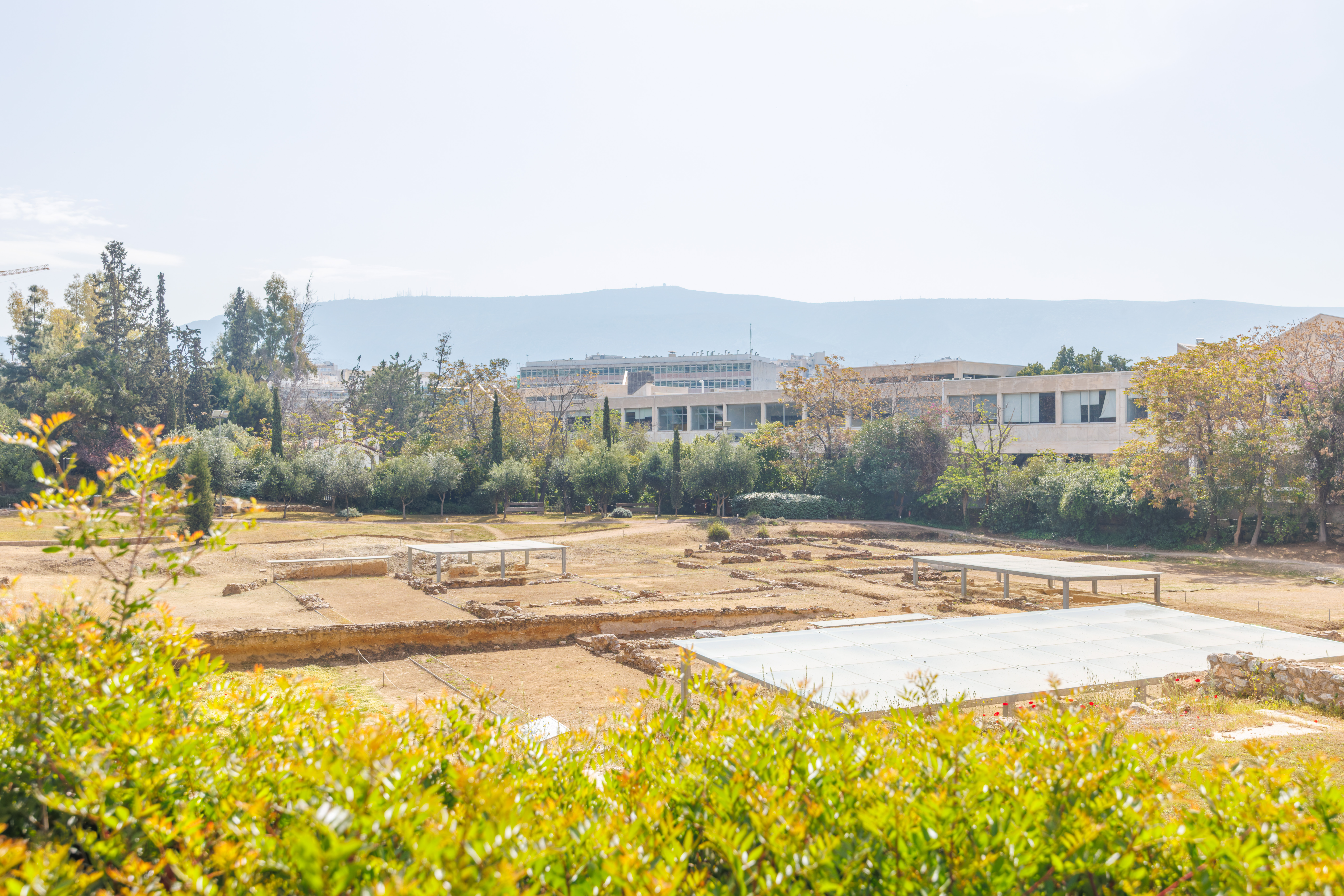
We spotted the ruins of the lyceum from the west. We were a bit above grade and started walking to the north to find the entrance.
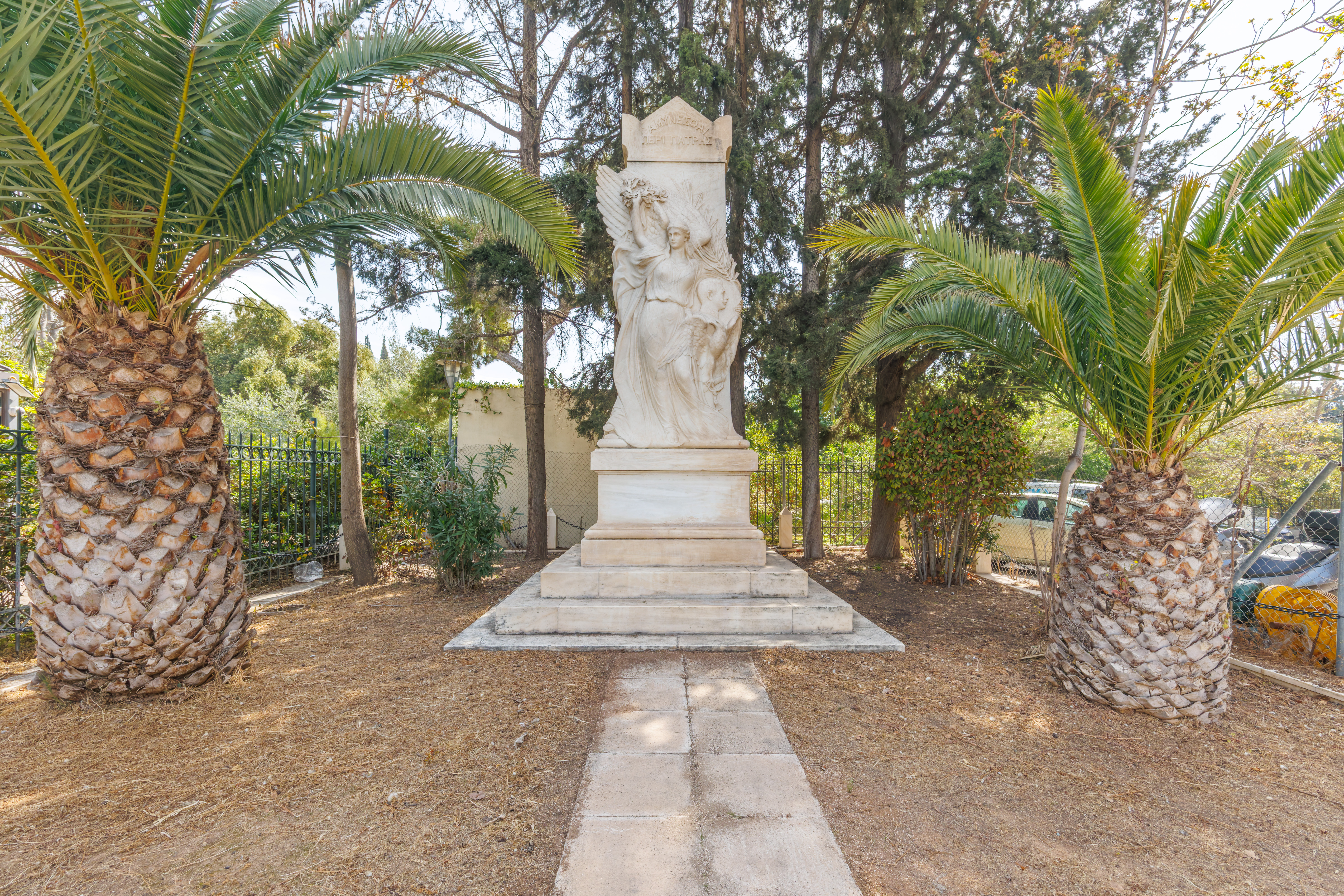
The entrance was at the northwest corner of the block near this sculpture.
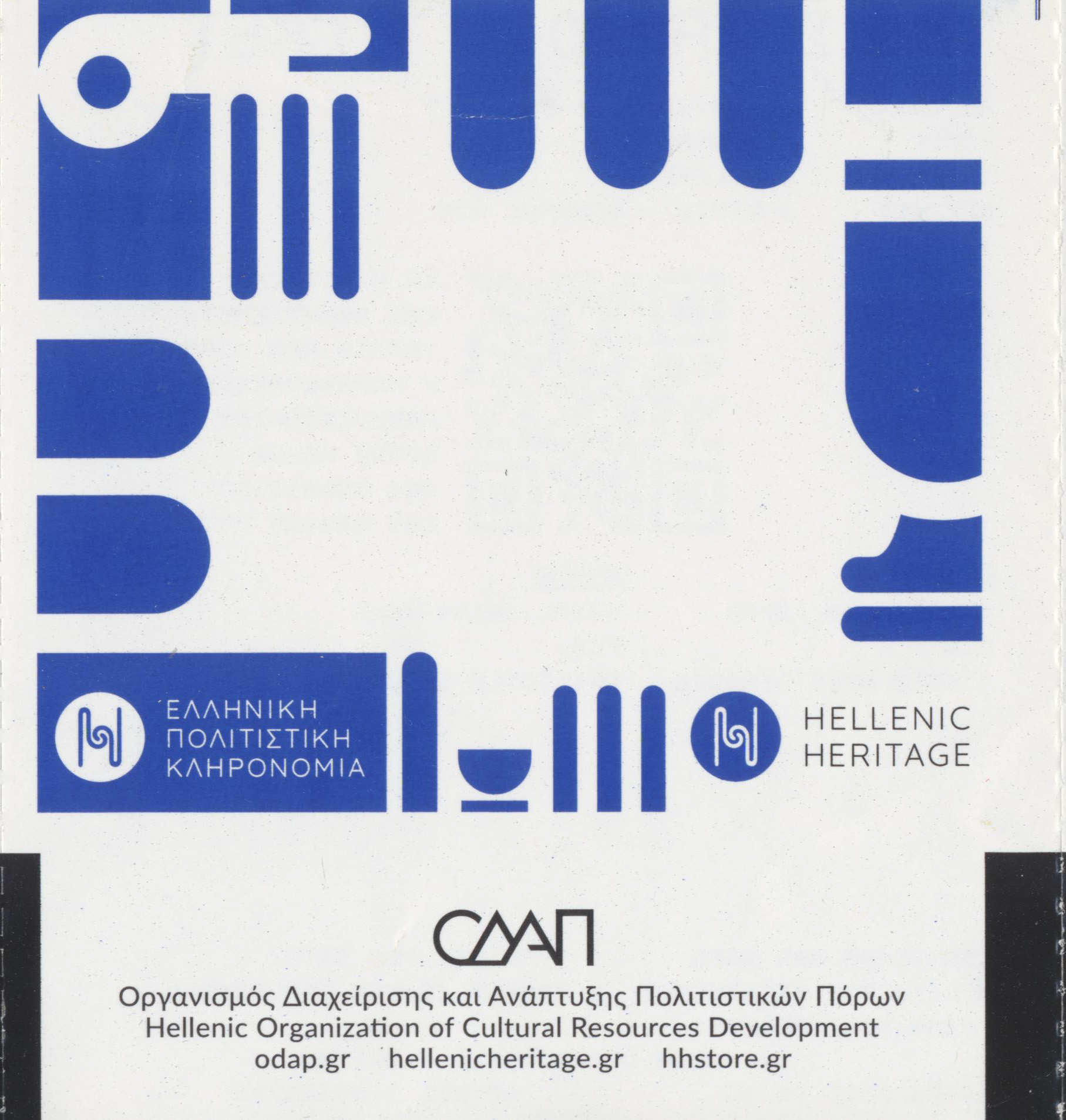
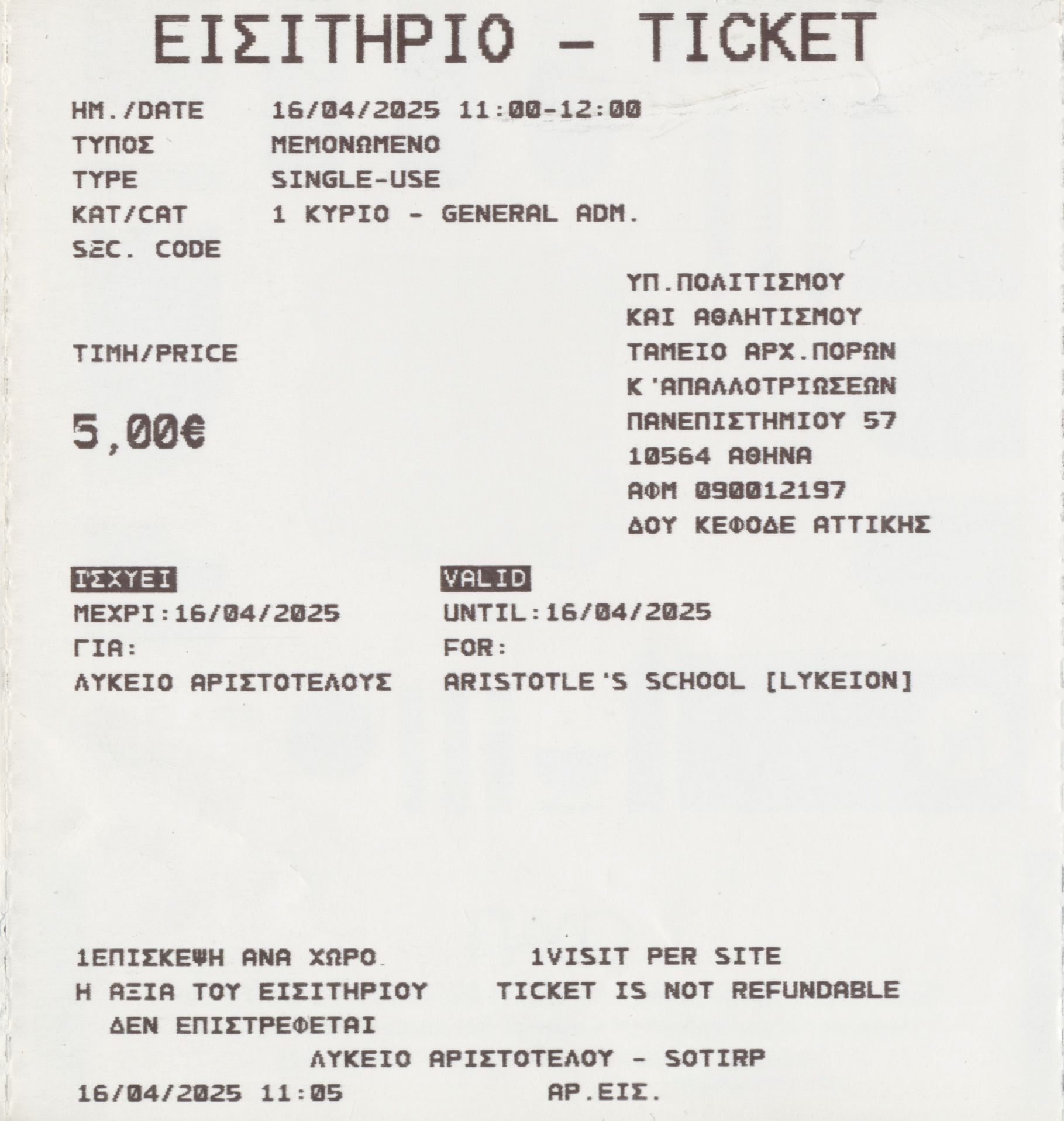
We paid the entrance fee at a small ticket booth and walked in.
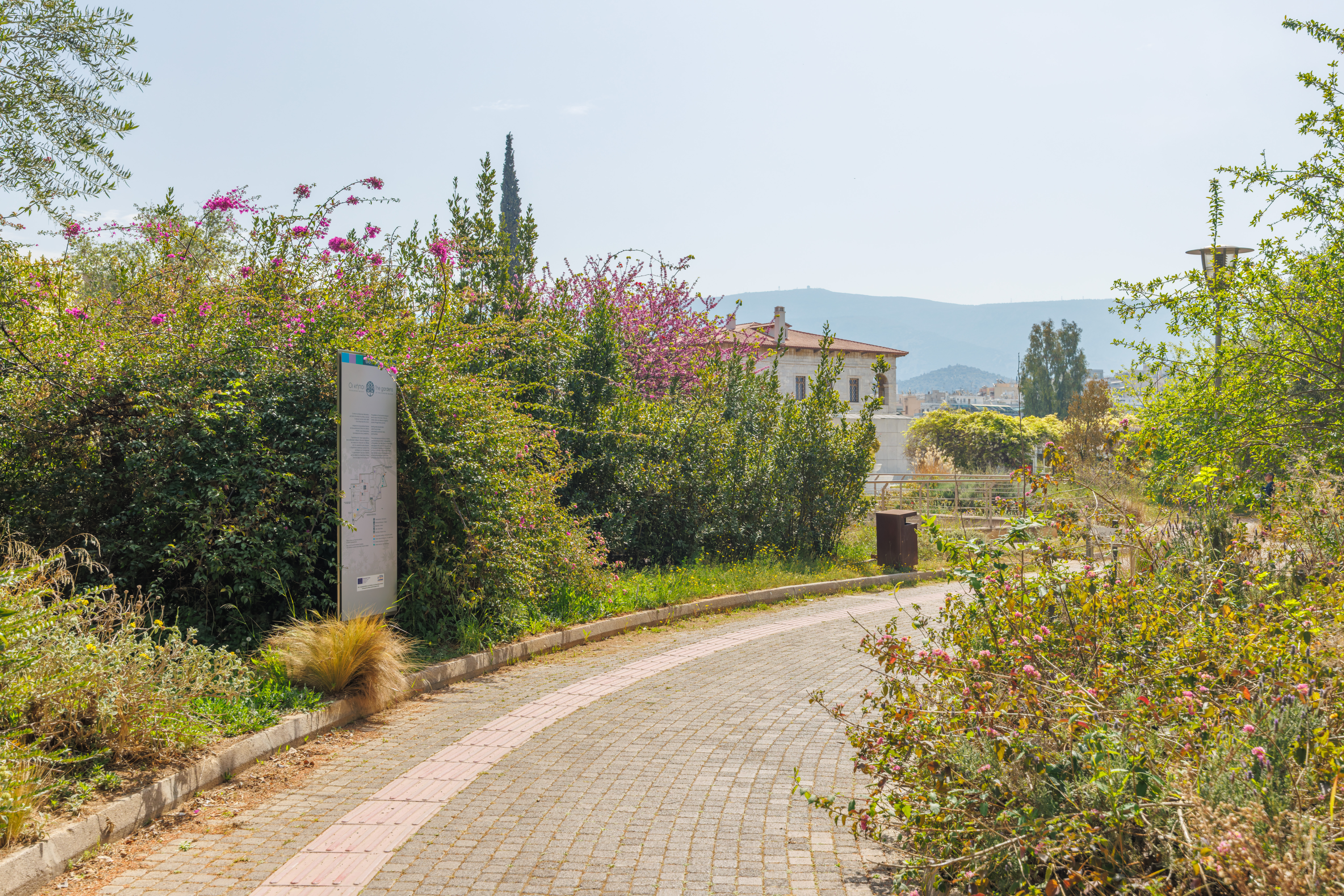
The entrance is shared between the archaeological site, on the west, and the gardens of the Byzantine Museum, to the east.
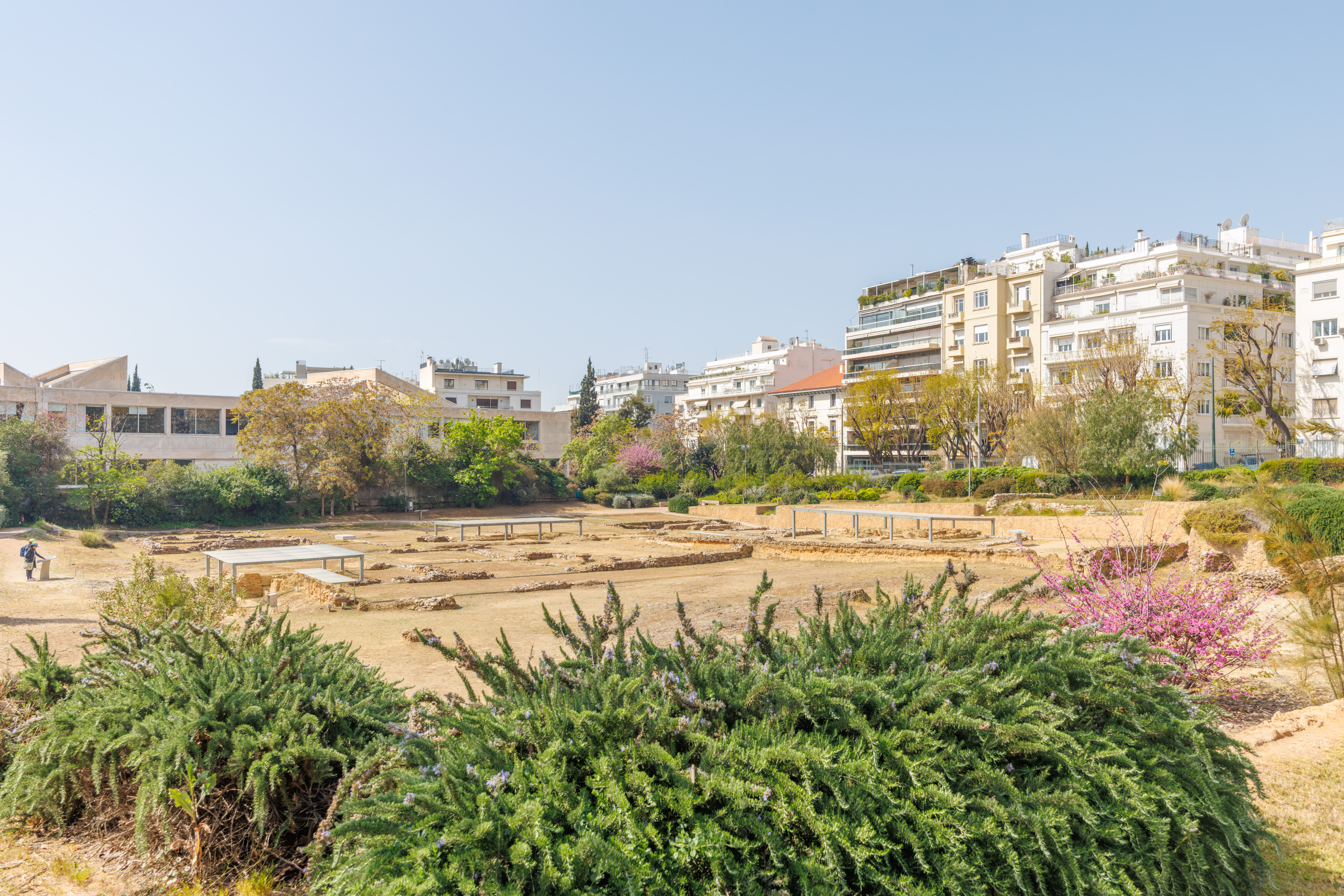
The path led us to the northeast corner of the ruins. Originally, this was the site of the Lykeion. It was originally a temple to Apollo Lyceus, which is where the name Lyceum comes from, but was later used as a place for exercise with a gymnasium. It is also described as a place where philosophical discussions took place prior to the founding of Aristotle’s school here. It seems that at the time, a gymnasium was not used just for physical activities but also for intellectual, very different from a modern gymnasium.
A sign here provides some details about Aristotle and this site:
Aristotle was born in 384 BC in the city of Stageira, in Chalkidiki. His father, Nickomachus, was a physician at the court of King Amyntas II. In his early age he was taught music, athiletics and Homeric poetry. When he was seventeen he entered the School of Plato, the Academy, in Athens, where he remained until Plato's death in 347 BC. Then he fled to Assos, in the Troad. Afterwards he went to Mytilene, where he met Theophrastus, a companion to become his successor at the School in Athens and a man of great learning. During this time away from Plato's skepticism, he writes the first draft of his Metaphysics.
In 343/342 BC, the king of Macedonia Philip II invited him to Pella, as tutor to his son Alexander. Aristotle introduced the young royal to the masterpieces of Greek literature and it is said to have prepared a special manuscript of the Iliad.
After the victory of the Macedonians in Chaeronia (338 BC), Aristotle returned to Athens to set up his own philosophical School in 335 BC at Lykeion. The Roman writer Aulus Gellius states that each morning Aristotle strolled with his students, whence the School was named "Peripatos" and those who philosophized there were called "Peripatetics" (Gr. peripatos = stroll). In this morning "stroll" the more abstruse discussions took place, for an inner circle of advanced pupils, while in the "evening stroll" popular discourses for the general body of lovers of knowledge were held. Aristotle and his successors collected a large number of manuscripts and maps, forming in Lyceum the first renowned library of antiquity, which Strabo claims was the most important in the ancient world, model for the famed libraries of Alexandria and Pergamon. The venue of his teaching became a centre of research and the work accomplished there over twelve years was enormous. It was in these years that Aristotle wrote his magna opera, such as the Politics, a large part of the Metaphysics and the Nicomachean Ethics.
Following Alexander's death (323 BC) the political climate in Athens grew inimical to Aristotle. He left Athens, this time for Chalkis, birthplace of his mother, where he died a year later. His body was taken to Stageira, where he was buried with due honors having being declared oikistes (founder hero) of the city and a festival being established in his memory.
It is difficult to appreciate, from the scant archaeological remains on this site, that this spot is one of the most significant places in the history of mankind. Here the universal mind of Aristotle systematized the organization of "kosmos" (beauty, world) viewing it in a more sober and analytical manner than Plato. The Aristotelian thought launching from empirical reality with scientific rigor and method studied and systematized Logic (reasoning), Ethos (Morality), Psychology, Metaphysics and Physics. His works on Logic were compiled under the title Organon in Byzantine times. Physics includes works on practically all modern sciences, such as cosmology, mechanics, biology, anatomy, botany, astronomy. Moreover, Aristotle engaged in philosophical, historical and aesthetic studies, the latter comprising Rhetoric and Poetry.
The monumental intellectual work of Aristotle and his companions summarized coherently all philosophical and scientific inquiries of the classical world. Aristotelian thought had an enormous impact on the formation of Christian Patristic theology. For Christian Scholasticism and Medieval Arab philosophy, Aristotle was the epitome of human wisdom and the undisputed authority in every discipline for eighteen centuries.
From here, we decided to walk counter-clockwise through the site.
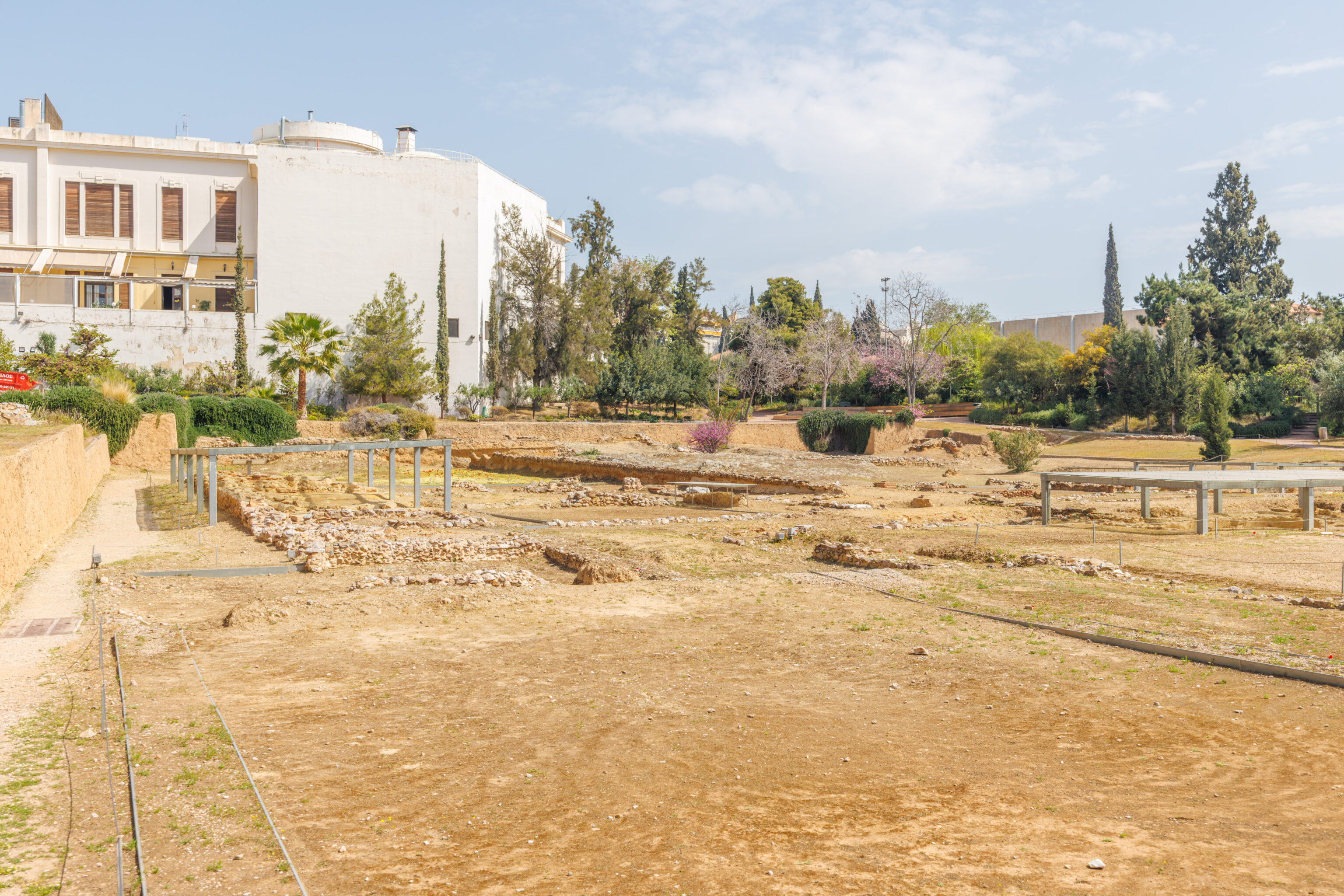

This was the site of a palaestra, described as a sort of ancient Greek wrestling school. This seems to have been a key part of any gymnasium during those times. This also seems to be the majority of the ruins that we see here today.
A sign here at the southwestern corner of this historical site provides some detail about this palaestra:
The palaestra, basic building of an ancient gymnasium, was a training area for athletes exercising in wrestling, boxing and pankration. In ancient Athens till late Roman period there were functioning public and private palaestrae.
The palaestra of the Lykeion has been revealed over an area of 0.25 hectares (50 x 48 m.). A large building with longitudinal axis from north to south, its foundations were laid in the second half of the 4th century BC, although there are indications of earlier use of the space from the 6th century BC. The complex was preserved, with repairs, for some seven hundred years, until the early 4th century AD, when it was finally abandoned. However, after the mid-3rd century AD it probably did not function as a palaestra.
It comprises an inner court (23 x 26 m.) surrounded on its three sides by porticoes 3.5 to 4 m. wide, behind which were arranged, with remarkable symmetry, spacious rooms of rectangular plan. As the building had been destroyed by later interventions, information on the possible use of its individual spaces is drawn from the Roman architect Vitruvius (1st century BC), who describes the Greek palaestra in detail in his work On Architecture (De Architectura). According to Vitruvius, the largest hall at the centre of the north side is identified as the "ephebeion", that is a lecture hall provided with seating. To west and east of the ephebeion were the "elaiothesion", where athletes smeared their naked body with oil before exercising, the "konisterion" or "conistra", a space with sand in which the wrestlers rolled, and the "korykeion", the space where there were "korykoi", leather punch-bags filled with flour or sand suspended from the ceiling, which the young men pummelled. The main entrance to the palaestra was possibly in its south side, which has yet to be investigated.
In the northeast part of the court is a well of the 4th century BC, lined inside with clay rings in which there are footholds to facilitate its construction and the descent of the shaft. Directly west of it, a cistern with apsidal narrow sides, in which athletes took a cold bath, was added in the 1st century AD. In the same period, the baths, which most probably replaced the earlier bath complexes of Classical times, were incorporated with absolute symmetry in the northeast and the northwest part of the palaestra. Most of the walls of the building stood on the bedrock (marly schist, known as kimilia)Their lower part was of stone, while the superstructure was of mud bricks. The floors of the rooms were mainly of beaten earth.
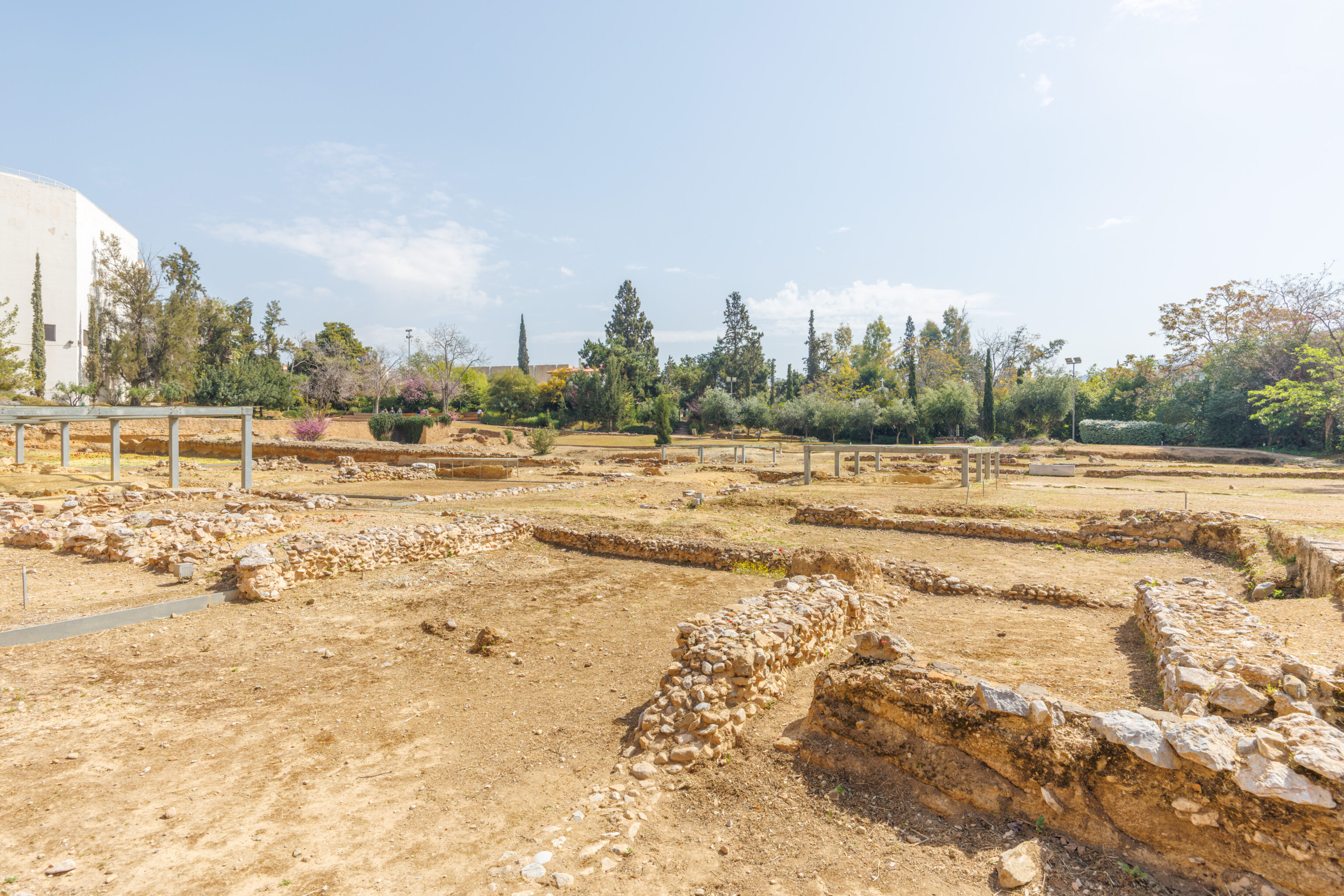
We walked to the north on a short path that starts on the western edge of the ruins but turns in to the east a bit.
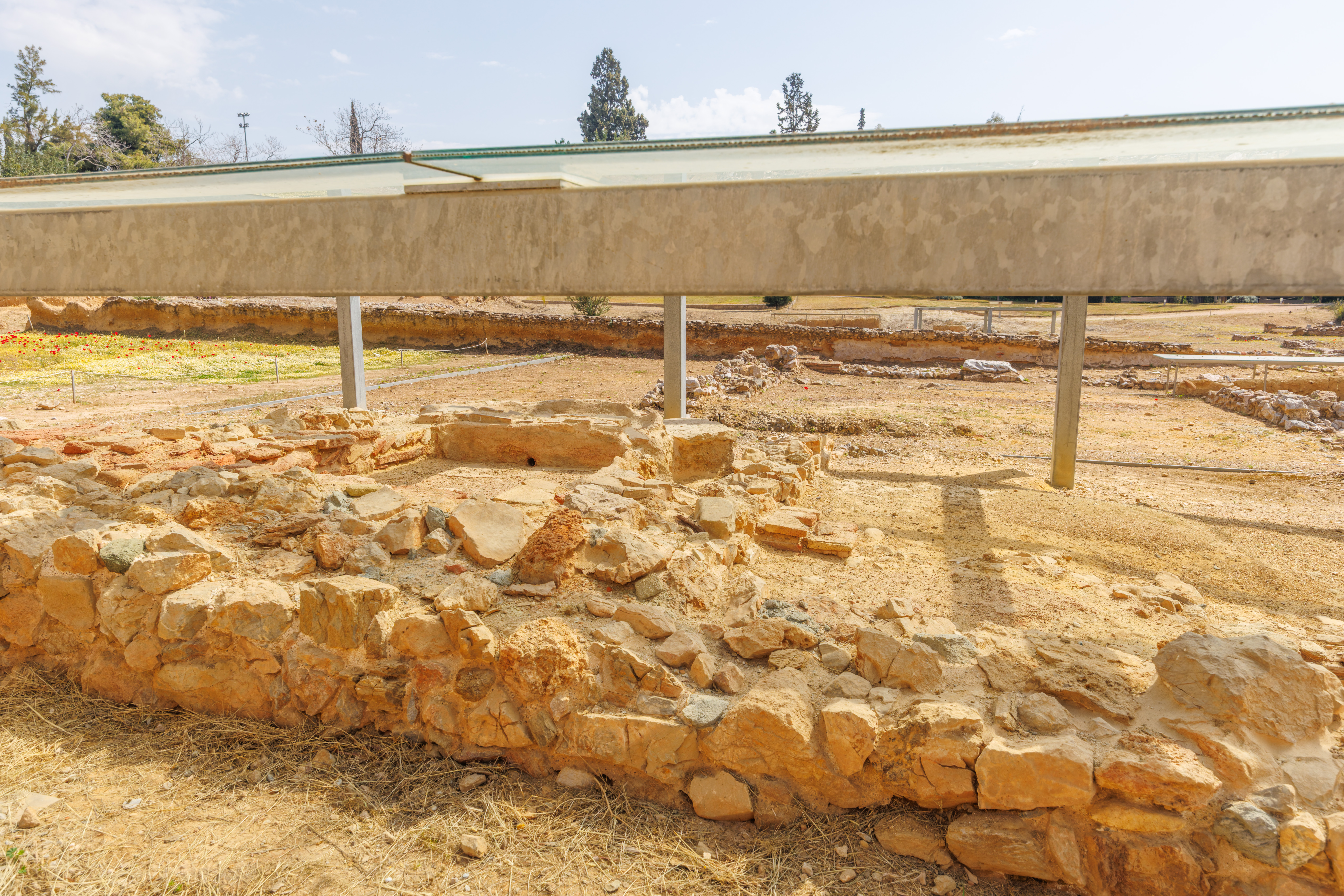
Visually, we can’t tell at all what is what here. But, this is apparently the ruins of a bathhouse that was part of the gymnasium here.
A sign explains:
Water, source of life and creation, therapeutic medium and symbol of rebirth, has guided man's steps since antiquity. The first settlements developed and the first civilizations flourished beside rivers and springs. Water was linked with the hygiene and care of the body, and metaphorically with cleansing as an element of religious rituals.
Bath installations existed in the mainland and islands of Greece in prehistoric settlements and palaces, such as of Knossos and Pylos. Clay or stone bathtubs (pyeloi) in small rooms are found also in private houses of Classical and Hellenistic times.
From the 5th century BC, public bathhouses (balnea) functioned, with hot-water supply in a heated chamber. However, these were not particularly widespread, perhaps because their use was considered indicative of sensuous pleasure. Gradually, with the economic and social changes after the conquests of Alexander the Great, public bathhouses became popular. In the Hellenistic and mainly the Roman period, balnea, large and small carefully designed and constructed buildings often with mosaic pavements, provided with waiting rooms, changing rooms (apodyteria) and other ancillary facilities, were venues of social contact and leisure activities of citizens.
Baths also existed in the gymnasia, to meet the needs of athletes after exercising. Whereas the washing facilities were initially simple, from the 4th century BC onwards special spaces were provided.
The palaestra of the Lykeion was equipped with bath facilities in the early Roman period. They most probably replaced the earlier loutrones, the baths of classical times. Two hypocausts were constructed, one on the northeast and the other on the northwest side of the building, with the corresponding firing antechambers (praefurnia) and their water tanks.
The hypocausts were low and usually underground spaces, beneath the floors of the bath chambers. They were created by bedding the floors on small piers (pilae), built of stacked, usually circular, terracotta slabs that were resistant to the high temperatures that developed in these spaces. Hot air was produced by the fire burning in the antechamber and circulated under the floor.
In the baths of the palaestra the bather enjoyed the procedure of progressing from the tepid bath in the sweating chamber (laconicum/sudatio), then plunging into a cold and invigorating bath in the cistern (piscina) in the courtyard.
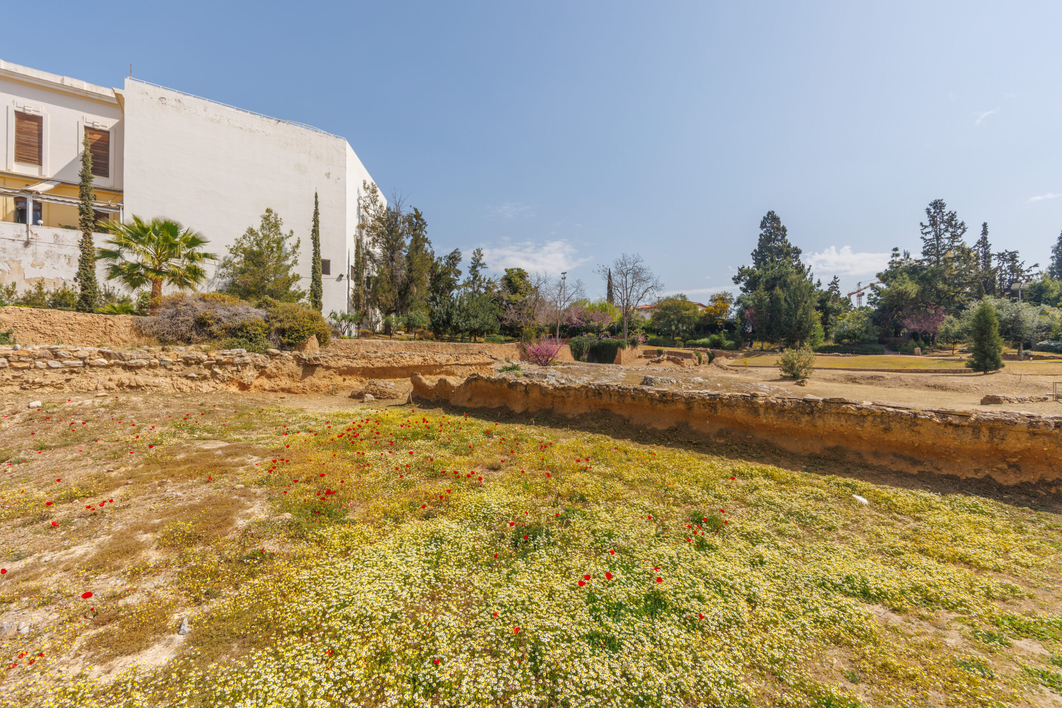
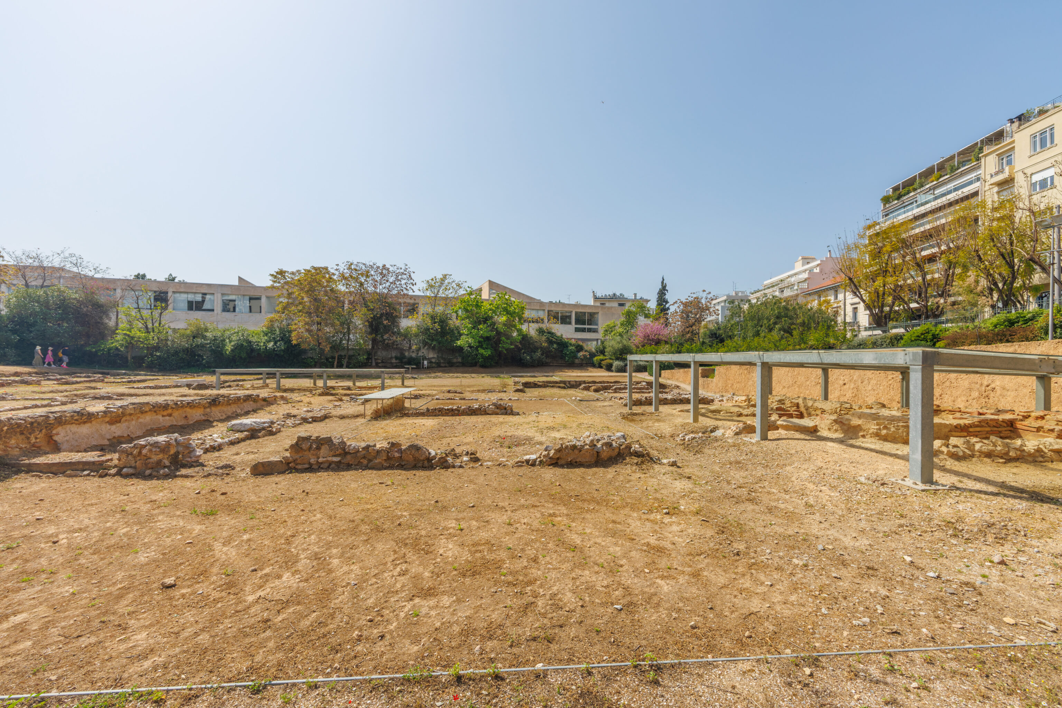
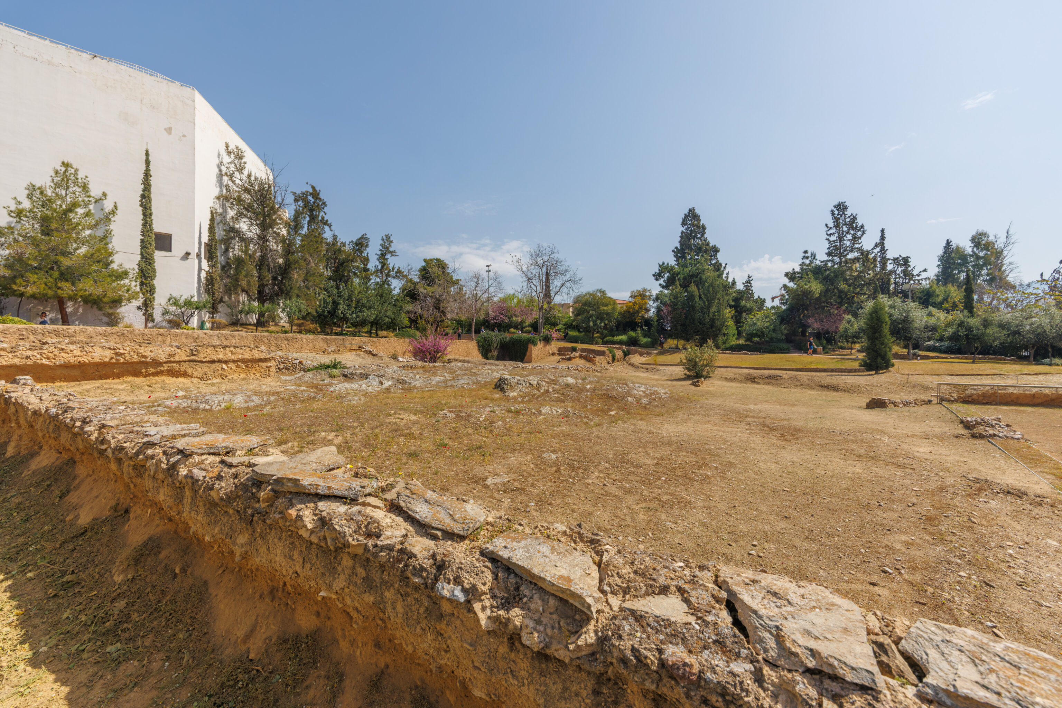
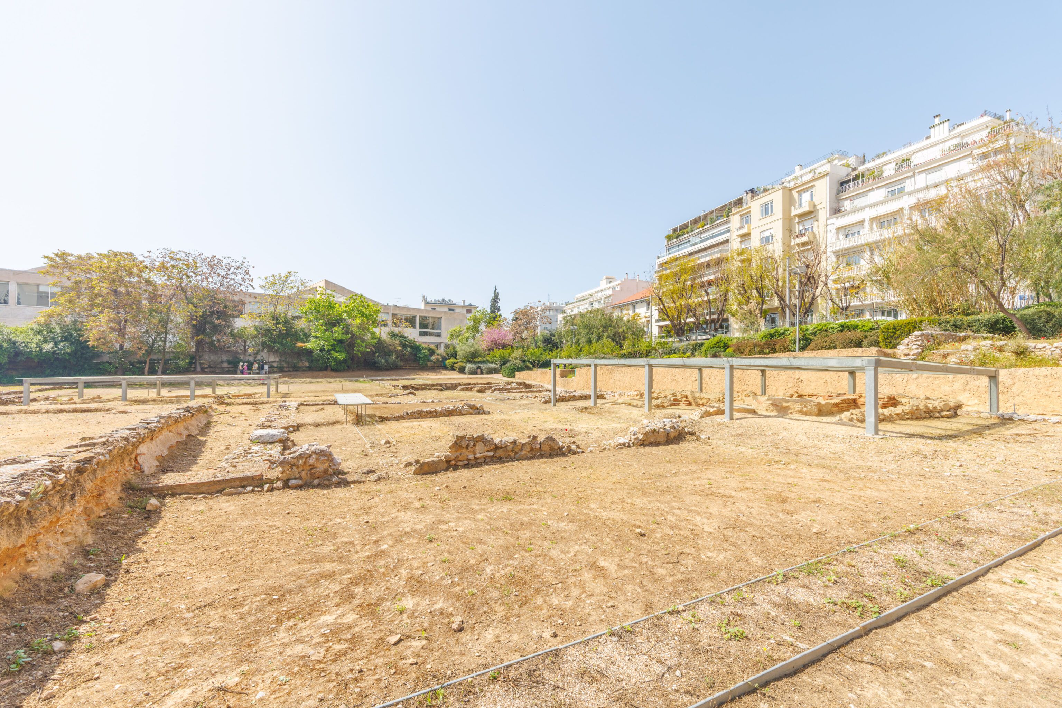
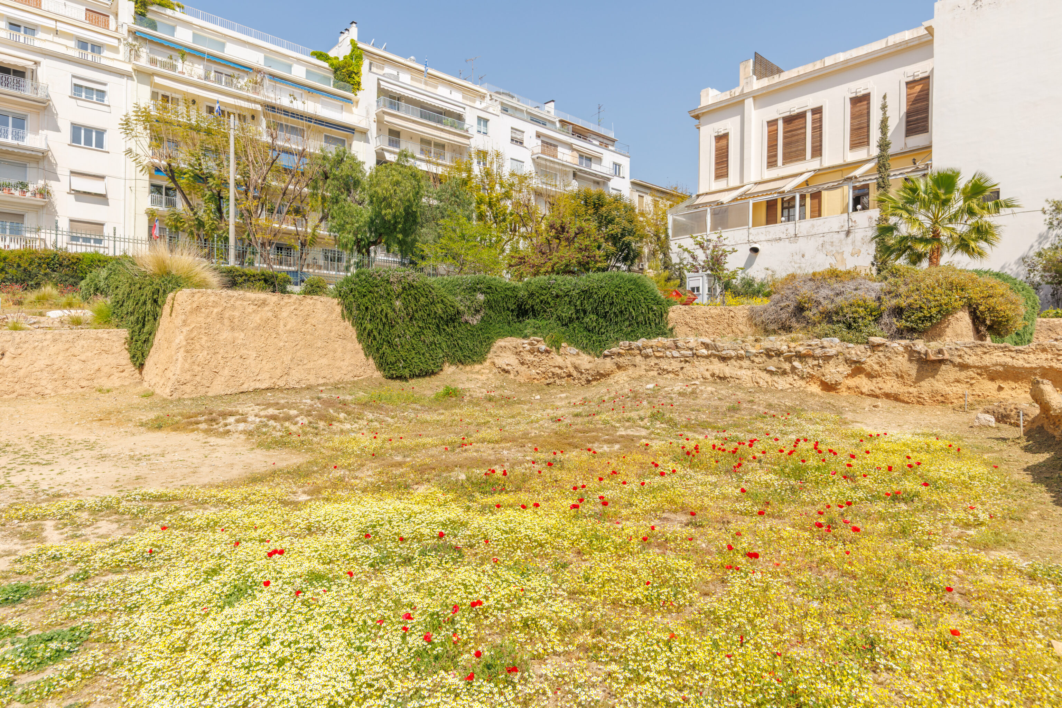
The path that we were on is a dead-end. So, we backtracked to return to the southwestern corner of the site.
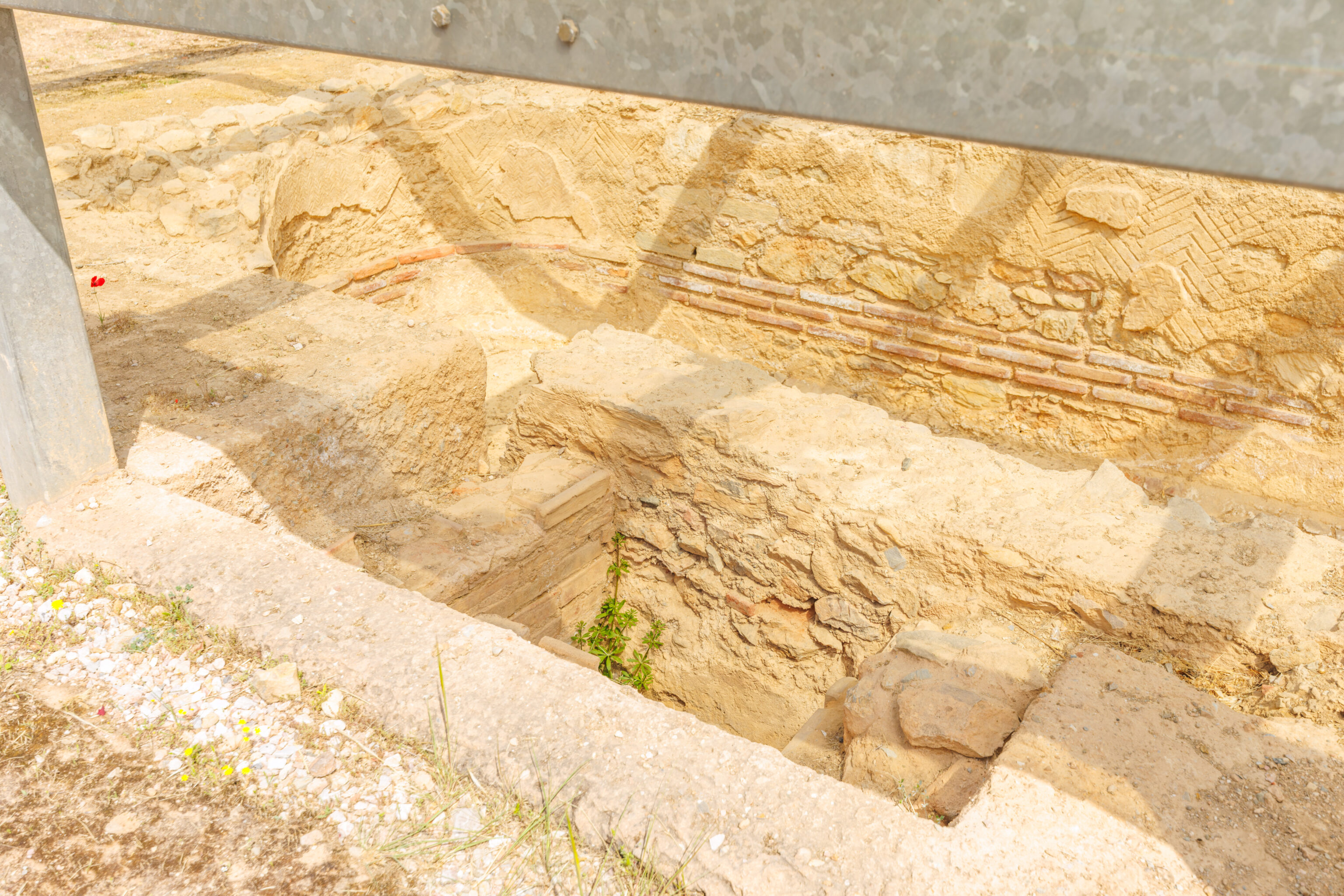
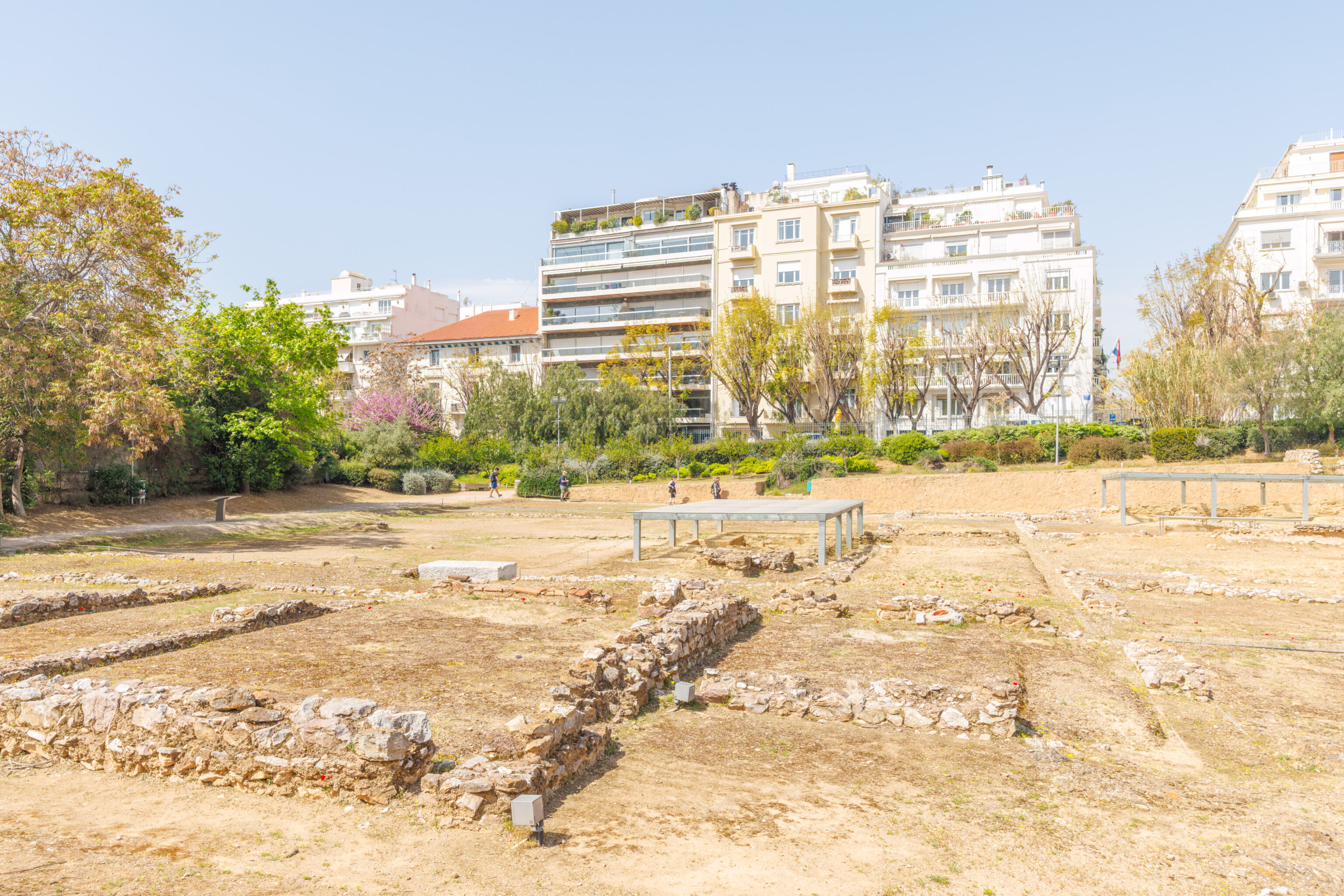
We continued walking counter-clockwise around the edge of ruins.
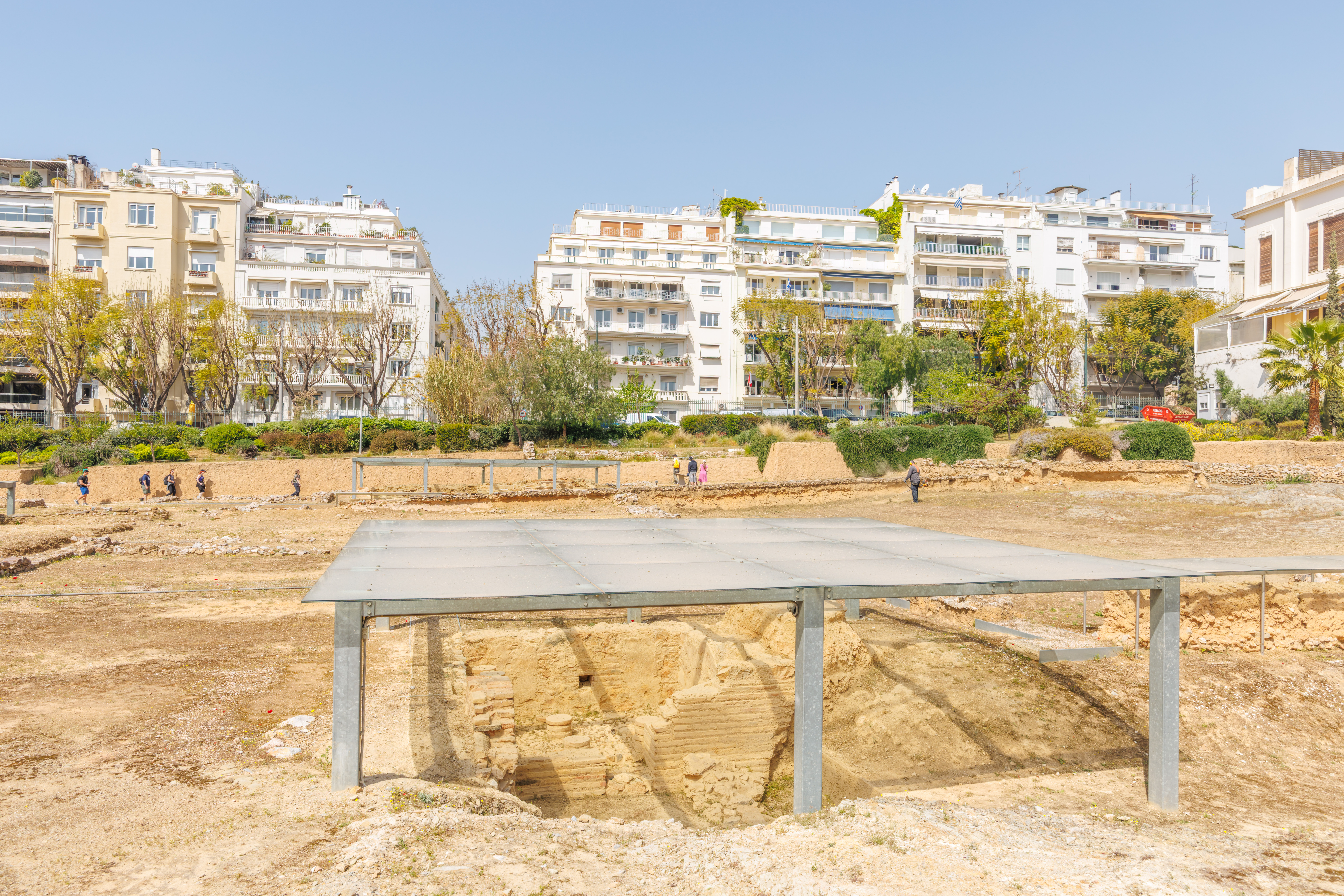
The ruin protected underneath this structure, at the southeast corner of the site, was also part of the palaestra.
A sign explains:
The palaestra was unearthed in 1996 in rescue excavations conducted by the 3rd Ephorate of Prehistoric and Classical Antiquities in a plot of 1.1 ha. that had been made over by the Greek State to the B. and E. Goulandris Foundation, for building a Museum of Contemporary Art. The finding of the monument and its identification as the wider area of the Lykeion Gymnasium, inextricably linked with Aristotle, attracted great Greek and foreign interest and led to the abandonment of the plan to construct the museum here, in order to present the area as an archaeological site open to the public.
The remains of the palaestra, of the drains and of the nineteenth-century barracks are located in a city block where they coexist with buildings of different volumes and styles: the mansion of the Duchess of Plaisance, the Sarogleion Mansion, the Athens Conservatory tell different stories of the life of Athens, attesting the diversity of architectural trends in the city.
The proposal for the protection and mild enhancement of the archaeological site included a shelter over the vulnerable points, limited reconstructions of walls and linear indications of the parts that have not survived with the aim of restoring the readability of the monument, arrangement of access for visitors, viewing bleachers and boosting the Mediterranean flora.
Olive, cypress, pomegranate, judas and laurel trees were planted, along with acanthus, thyme, rosemary and lavender bushes, freely combined or in clusters, on the criterion of their special features, different colours and flowering season, in an endeavour to render the variety characteristic of the riparian landscape of the llissos in antiquity.
The project was implemented by the 3rd Ephorate of Prehistoric and Classical Antiquities (2011-2013) with funding from OPAP SA.
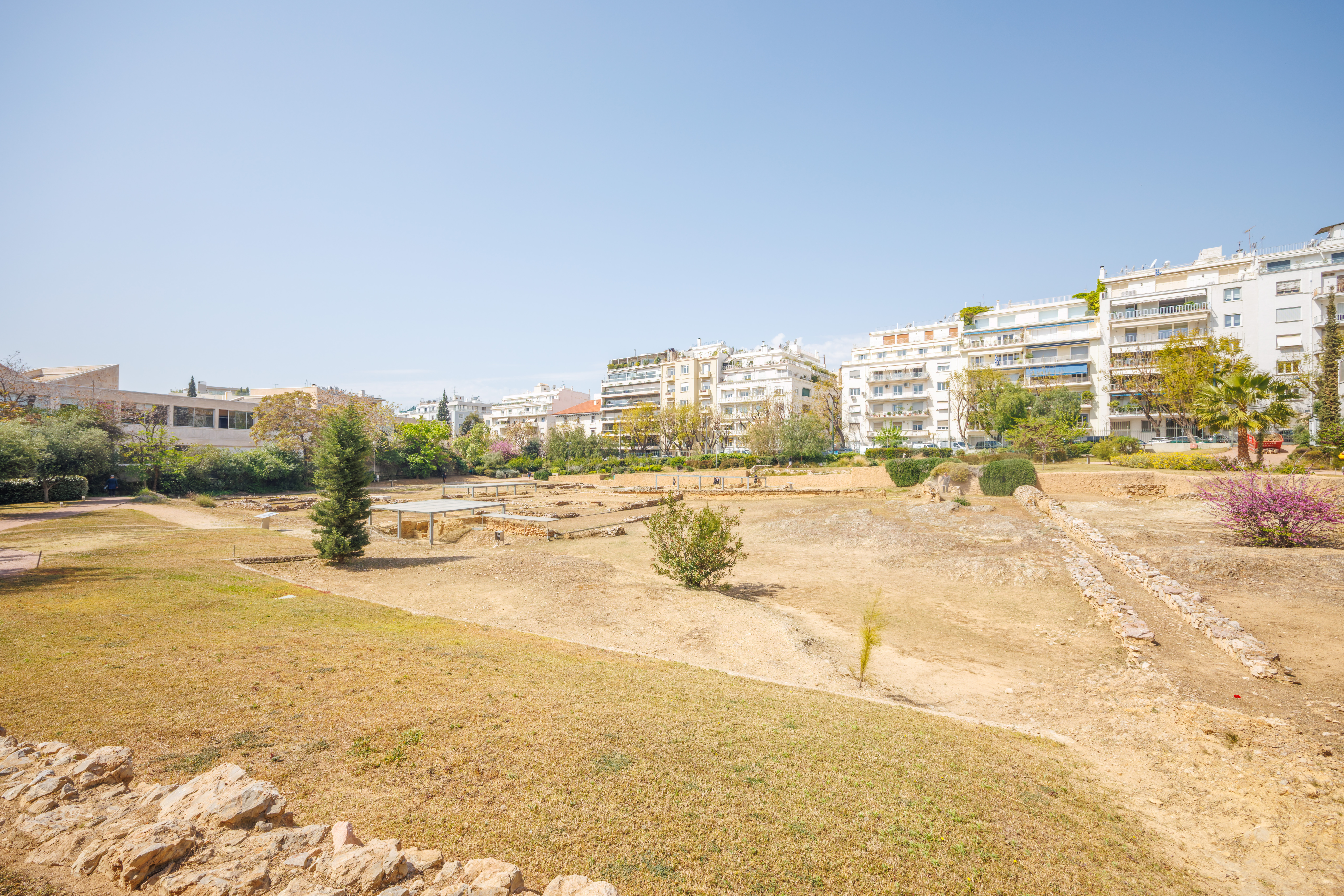
And that’s it. We returned to the northeast corner of the site where we started. Although this site is historically quite important, there just isn’t much left to see.
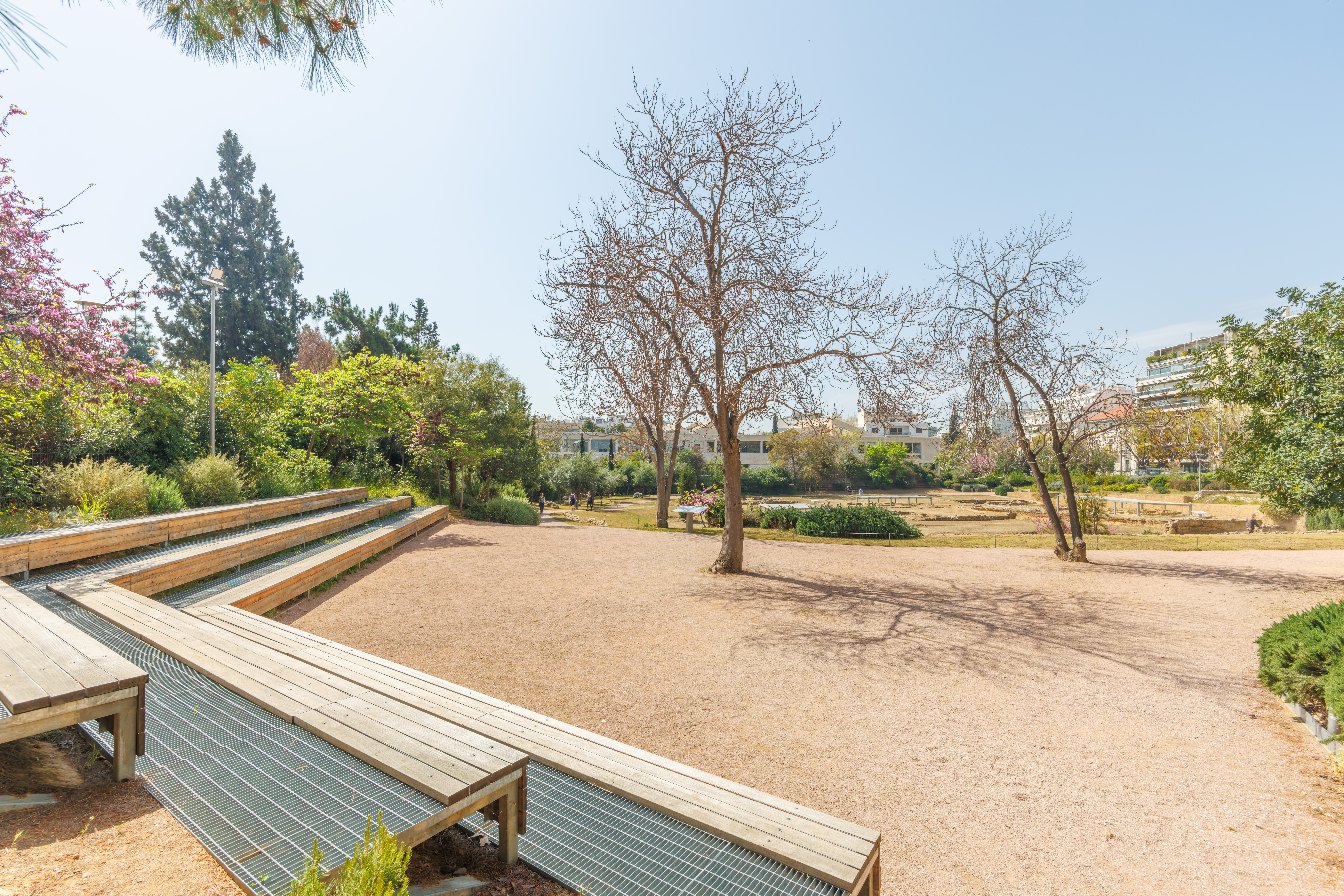
We rested here briefly at this seating area, though it was pretty hot under the clear sky. We decided to get lunch next at a restaurant to the southeast. To get there, we decided to walk through the Byzantine Museum’s garden to exit closer to the restaurant.
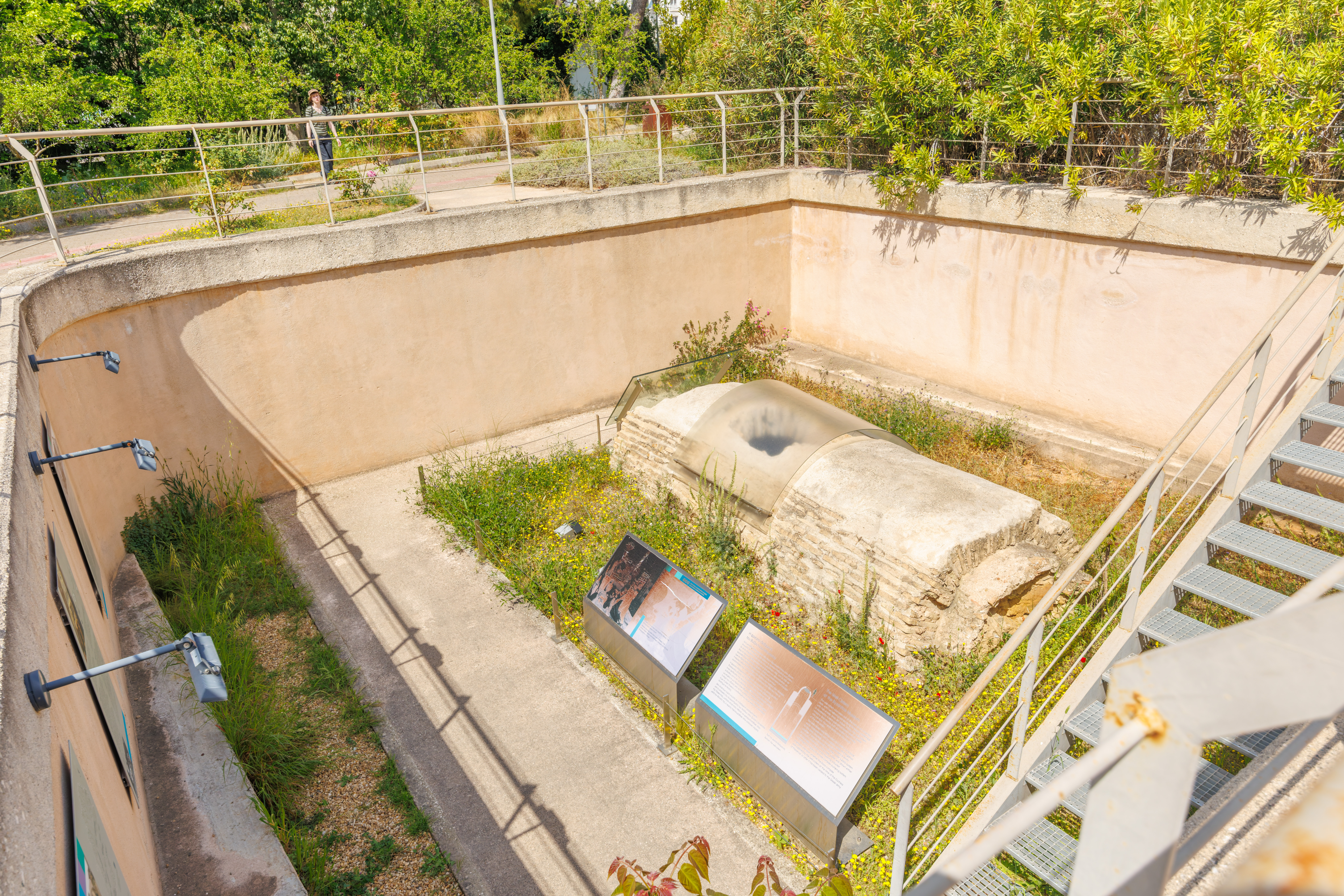
We quickly came upon a combination well and water cistern.
A sign explains:
The Well-Cistern of the Byzantine Museum
The well-cistern with its arch-shaped foundation was hewn into the rock at some point in the past. It is presently covered by a 19th century masonry barrel-vault. Water was drawn from the well mouth, marked by four slate slabs.
The well-cistern was either used as a well or a local water management unit to supply drinking water and/or provide irrigation. However, no clear indications exist as to whether it was connected to other water supply systems of the area. It was quite possibly in use after 1854, when the premises were ceded to the Greek army, following the death of the Duchess of Plaisance.
It didn’t sound too old, at least not compared to Aristotle’s Lyceum, so we continued on.
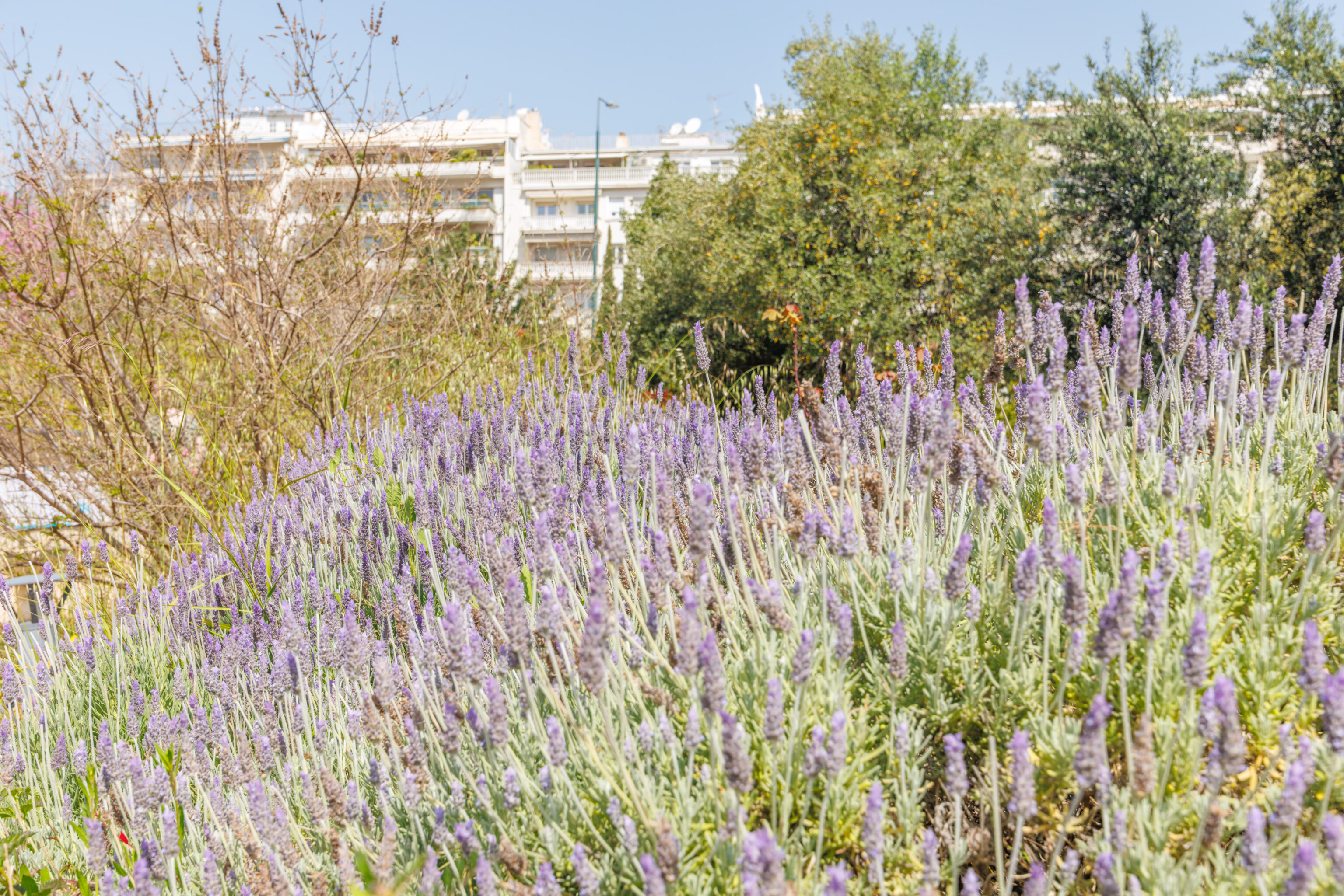

We headed to the southwest via the path which runs between the Lyceum and the Byzantine Museum.
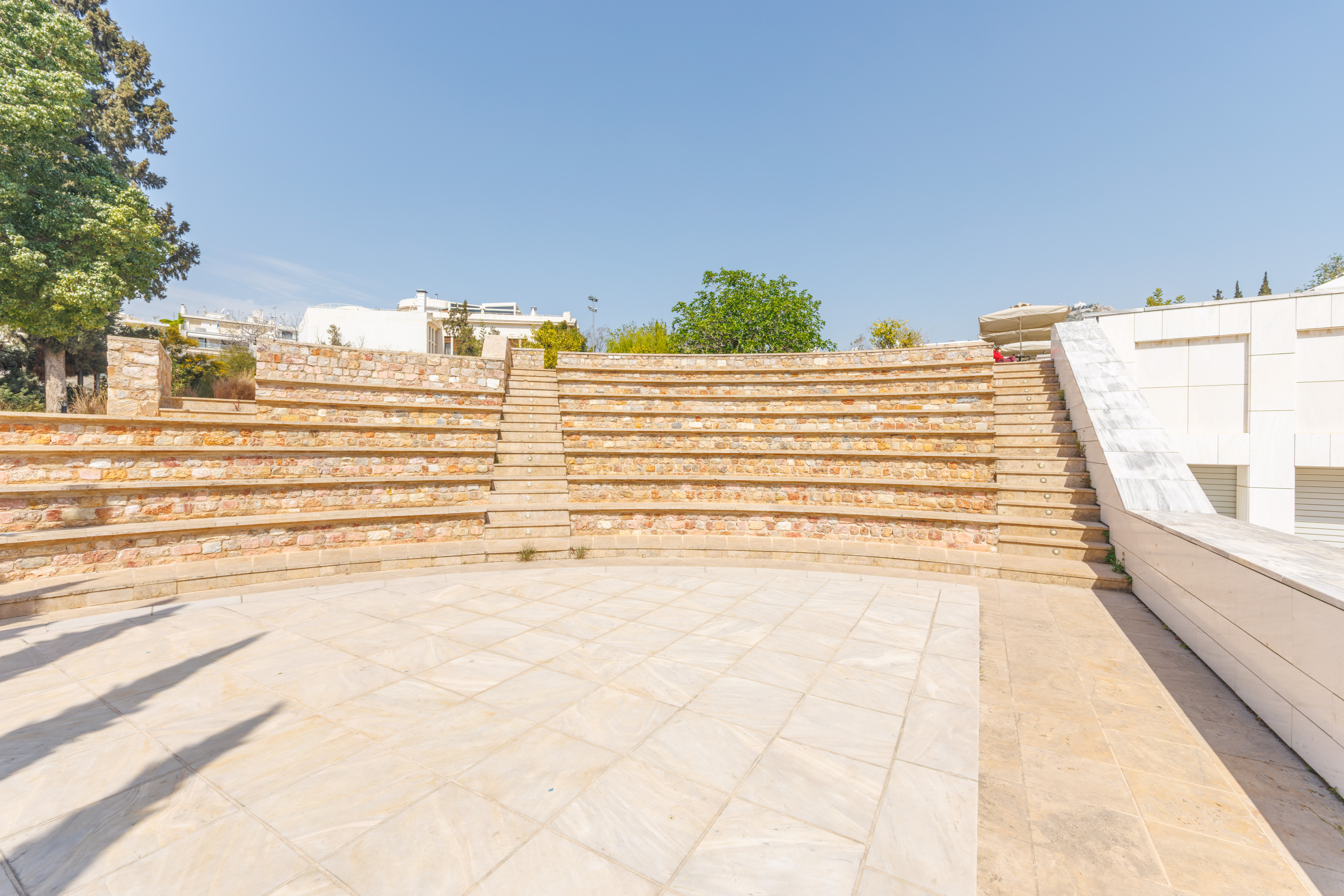
We passed by some outdoor seating arranged as more or less a quarter amphitheater.
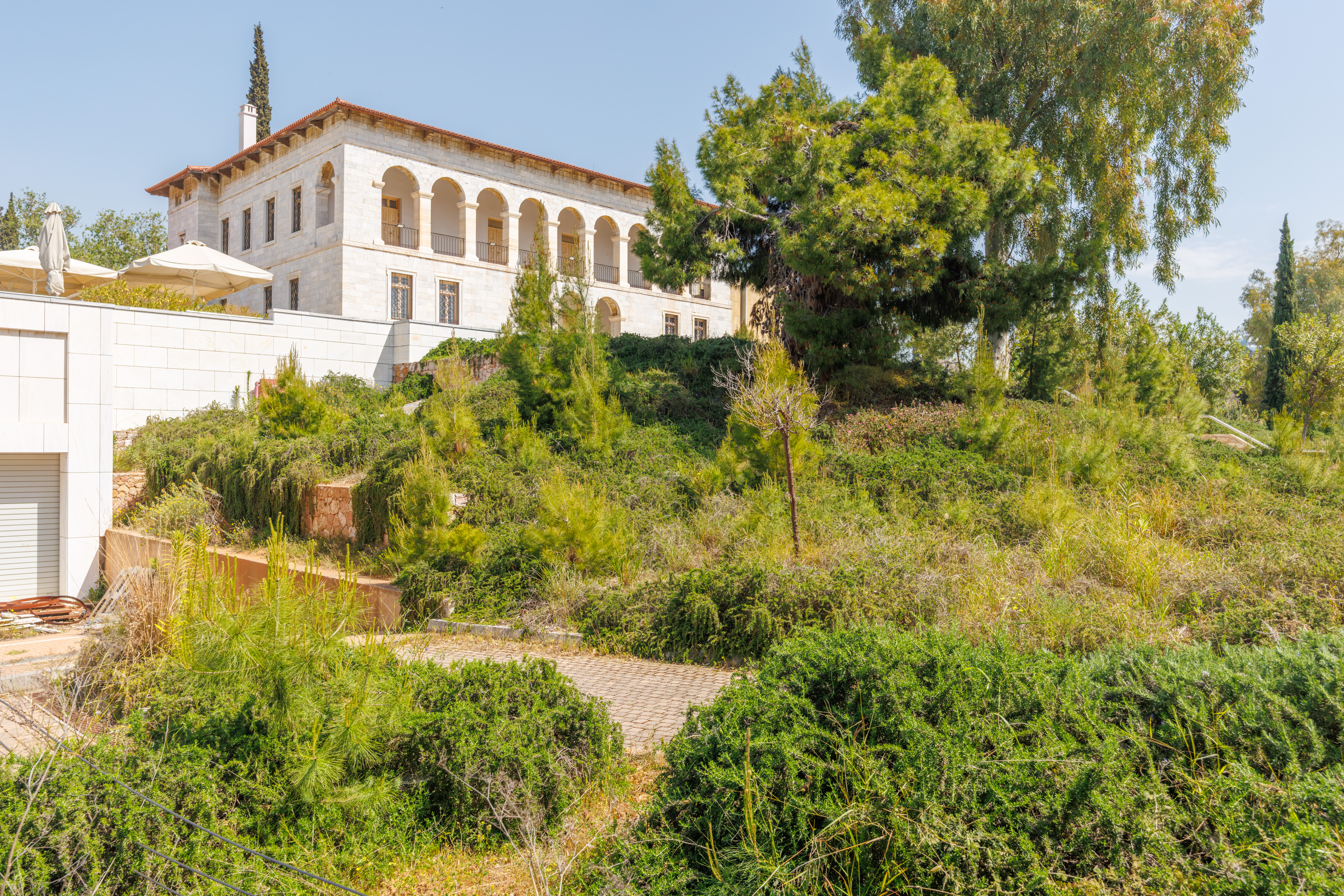
We came across a sign indicating that a 3rd century tomb was discovered here. However, we couldn’t identify anything that seemed like it would be the remains of a tomb.
The sign reads:
Late Roman burial
A tomb was uncovered in 2007, during works carried out in the Museum estate. Only four wooden nails were found inside the tomb, indicating that the deceased may have been buried in a coffin. No evidence was found to determine the deceased's religious faith.
The tomb belongs to the standard cist-grave-type and dates back to late Roman times, possibly 3rd century AD. The brick wall to the right side may have been used to indicate the burial. The tomb had masonry walls and was covered by four marble slabs and a small marble column - all architectural elements re-used from an earlier structure. The partial destruction of the covering slab allowed water to flood the tomb, shifting and destroying the skeletal remains.
A few meters southwest of the tomb, two more similar stone stabs possibly covering slabs, were found, suggesting that a cemetery may have existed in the area of the present Museum grounds at least during the Late Roman era.
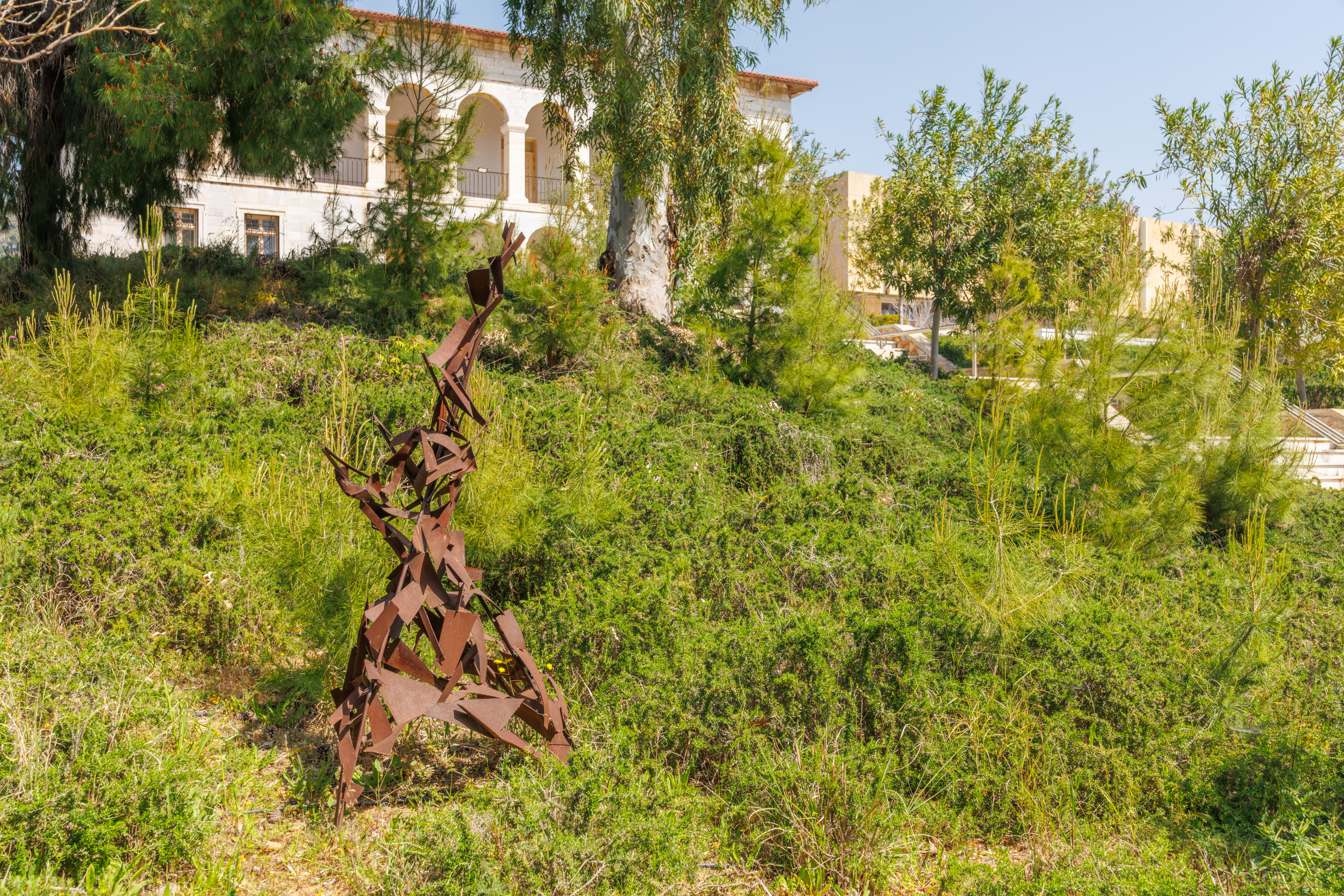
We did find this odd sculpture.

This was also nearby.
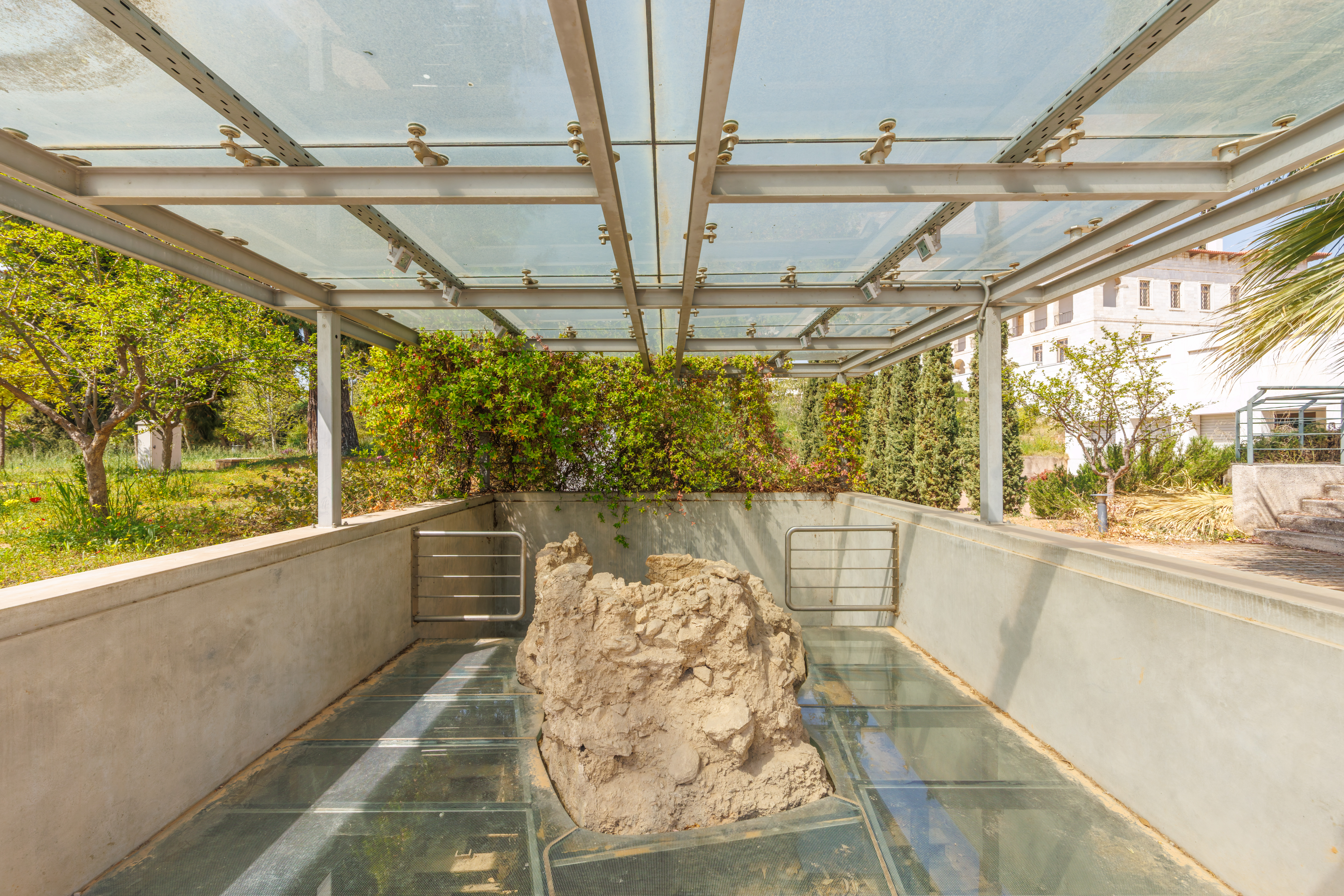
As we continued walking to the southwest, we came across some ruins that had modern protective structures built around and atop them. It seems that 64 tombs were discovered in Koukaki, a neighborhood in Athens which is about a 30 minute walk away to the southwest. These tombs were excavated and moved here to the Byzantine Museum. This seems to be the remains of one of these tombs?
A sign explains:
From excavation site to museum: Removing and transporting the tombs
Three of the 64 tombs uncovered during the excavation of the ancient cemetery at the corner of Petmeza and Phalerou streets, in Koukaki, were transported to the Byzantine Museum.
Translating archaeological findings into museum exhibits demands scientific collaborations, to integrate the requisite scientific documentation in a comprehensible and attractive manner.
1. Before being removed, the tombs underwent specialised cleaning, stabilization and conservation work.
2. Holes were drilled at a safe depth beneath each tomb in order to create a secial metal grid, using sprayed concrete. The structure used for the careful transportstion can still be seen in tomb 15
3. The metal base and external packaging secured the safe and successful removal of the tombs from the excavation site and their transport, by crane, to the Byzantine Museum, in April 1998.
Another sign describes the excavation site:
The archaeological excavation at the Petmeza Shaft
Part of a cemetery, in use from the Archaic (7th-6th century BC) to the early Byzantine period (3rd-6th century AD), was uncovered at the corner of Petmeza and Phalerou streets, in Koukaki in 1996-1997, during the construction of the Athens METRO. Three of the 64 tombs found, dating from the early Byzantine era and possibly belonging to Christians, were removed to the Byzantine Museum grounds.
The three rectangular vaulted tombs were probably family tombs. Their entrance was sealed off with a horizontal slab that opened for each subsequent burial. Three steps on the eastern side allowed descent into the tomb's interior. Clay vases, bronze buckles and a loom weight were found within the tombs, probably objects dear to the deceased during their lifetime.
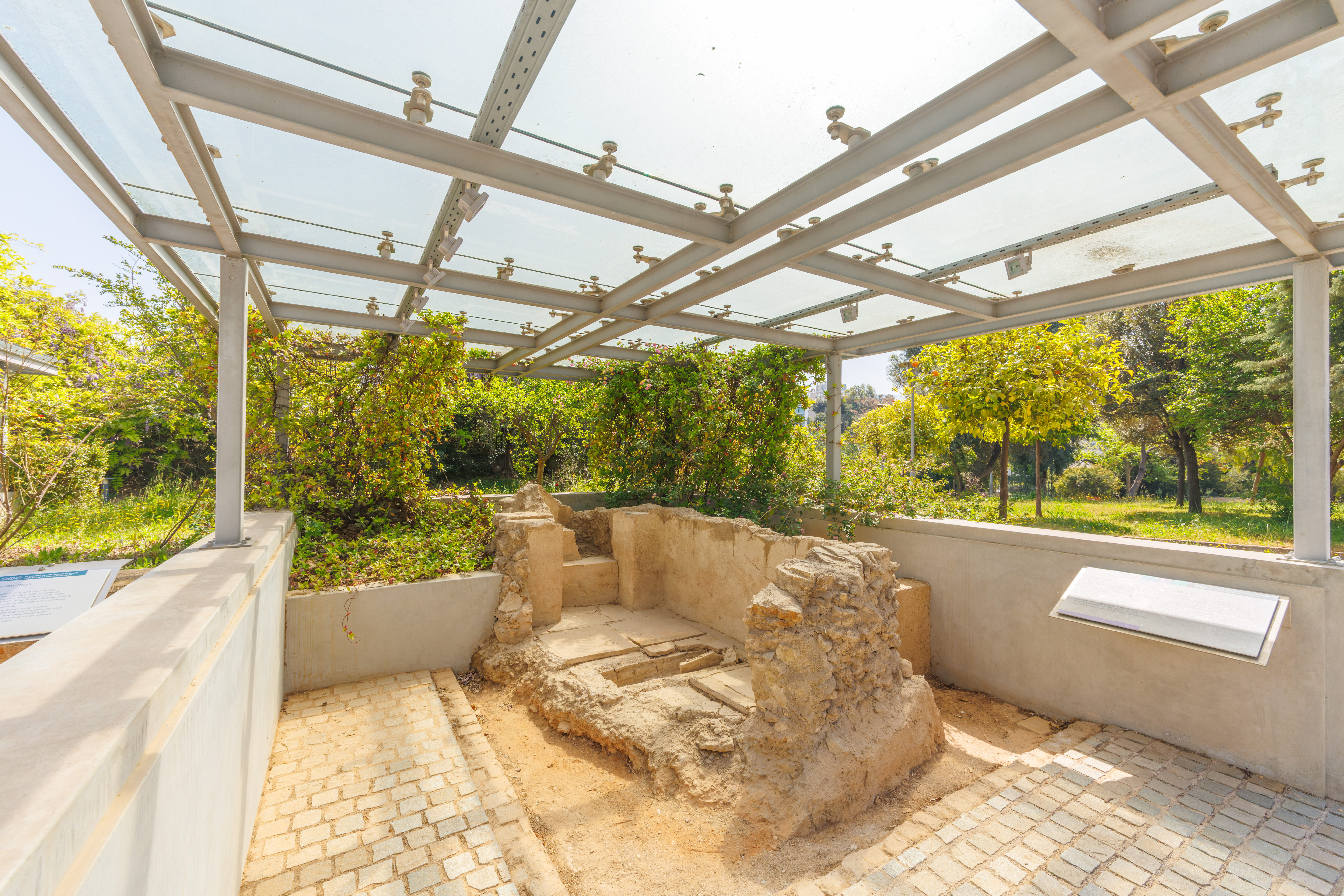
This is Tomb 20. It is supposed to contain a cross carved into the walls of the tomb, however, we could not find it.
The sign on the right explains:
Tomb 20
A carved cross is still visible on the walls of the tomb covered with plaster. The cross, the main symbol of Christianity, constitutes the most appropriate decoration for a tomb, declaring the deceased's hope for eternal life.
Fourteen holes can be distinguished in the two central clay slabs on the floor of the tomb, facilitating the draining of organic fluids from the body of the deceased
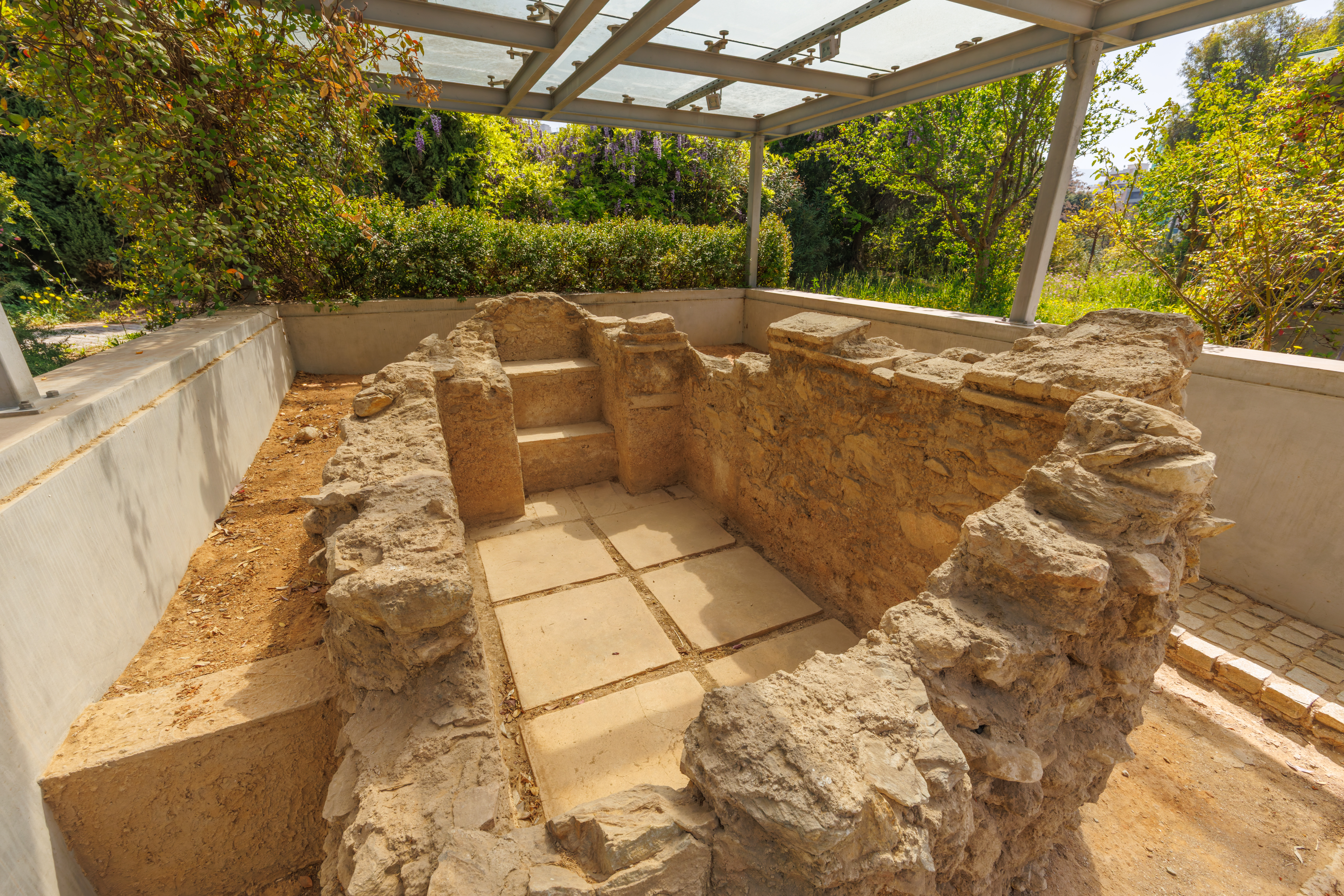
This is Tomb 31, like Tomb 20, also a Christian tomb.
A sign describes this tomb:
Tomb 31
The floor of the tomb is covered by square clay slabs, like in tomb 20. A fish is schematically incised on the surface of certain slabs, a motif commonly used during the first Christian centuries as a symbol of Christ (the acronym of "Jesus Christ Son of God Saviour" in Greek spells out the word ΙΧΘΥΣ/ICHTHYS meaning "fish") A part of a Roman marble pedestal in the shape of a lion's foot was re-used and incorporated into the tomb. The re-use of older material in later monuments was a common practice in the Byzantine era.
Just beyond these tombs, we reached the southeastern corner of the Byzantine Museum’s garden. While we could see that there was an entrance here, it was locked. Either this entrance is no longer in use or it is only open during busier times! So, we had to backtrack all the way back to the northwest corner where we first arrived.
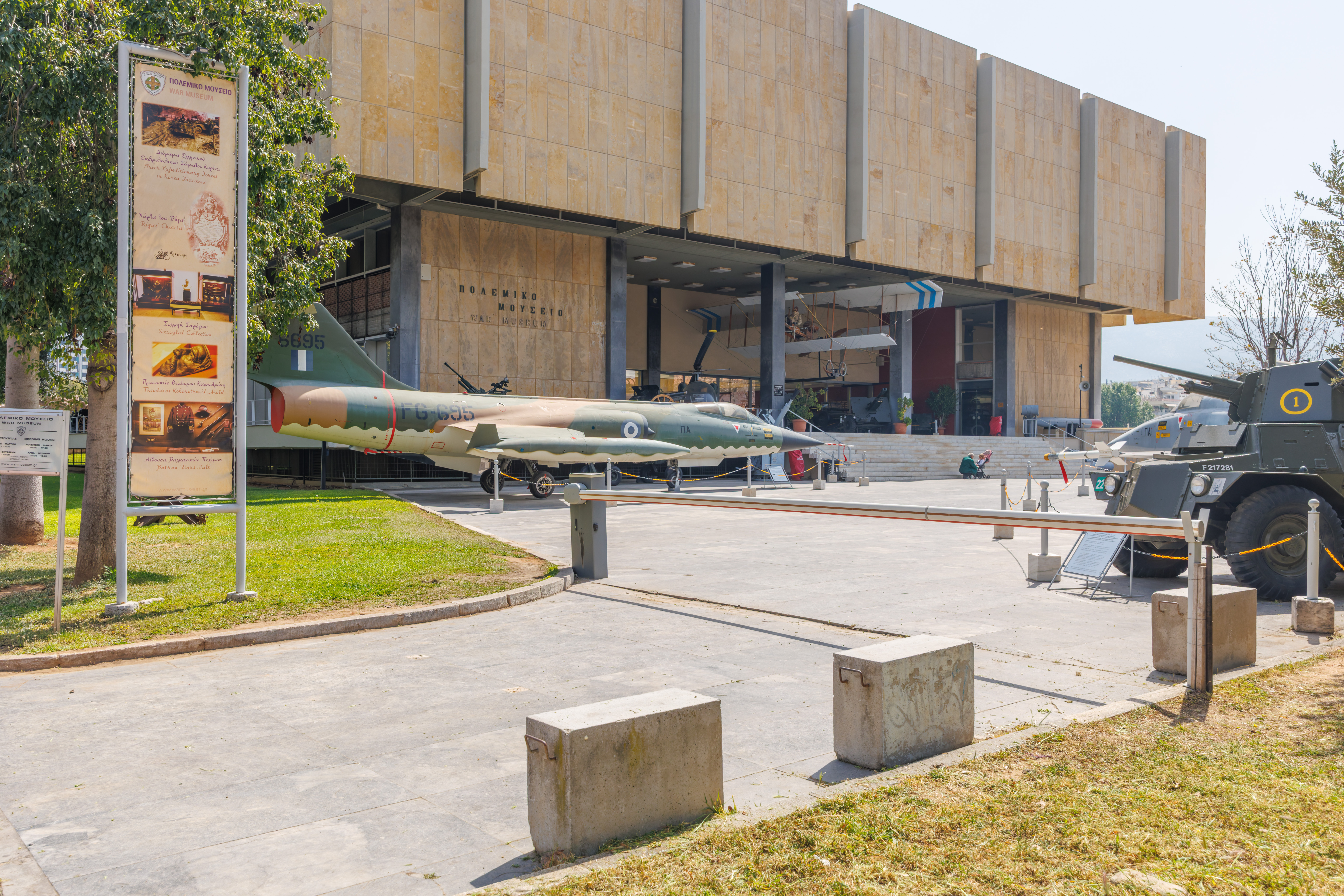
Once we returned to the entrance, we started to walk clockwise around the block. The northeast corner of this large block contains the War Museum. As we walked by, we could see that the museum had a collection of aircraft and military vehicles.
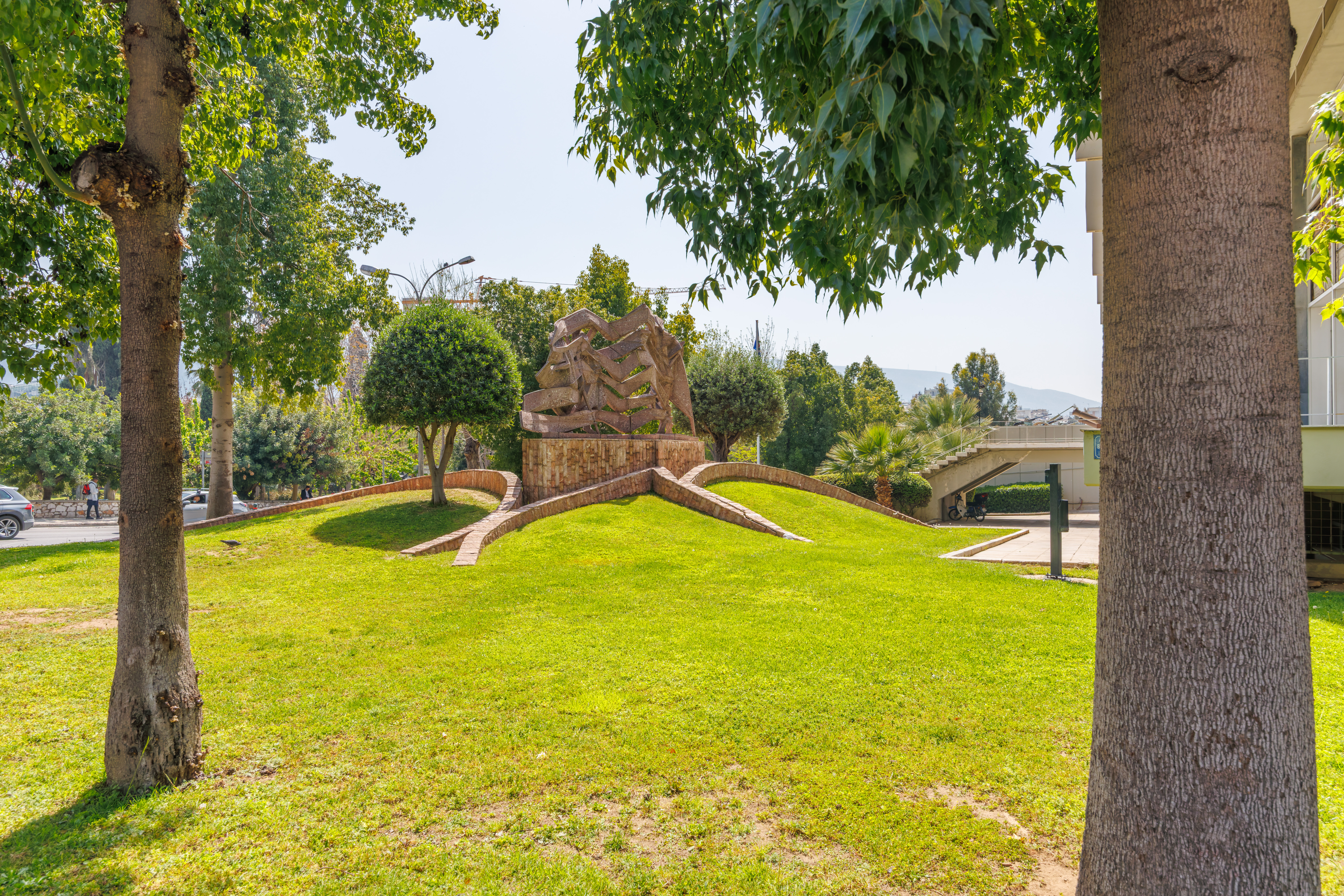
We saw an odd sculpture at the northeastern corner of the musuem.
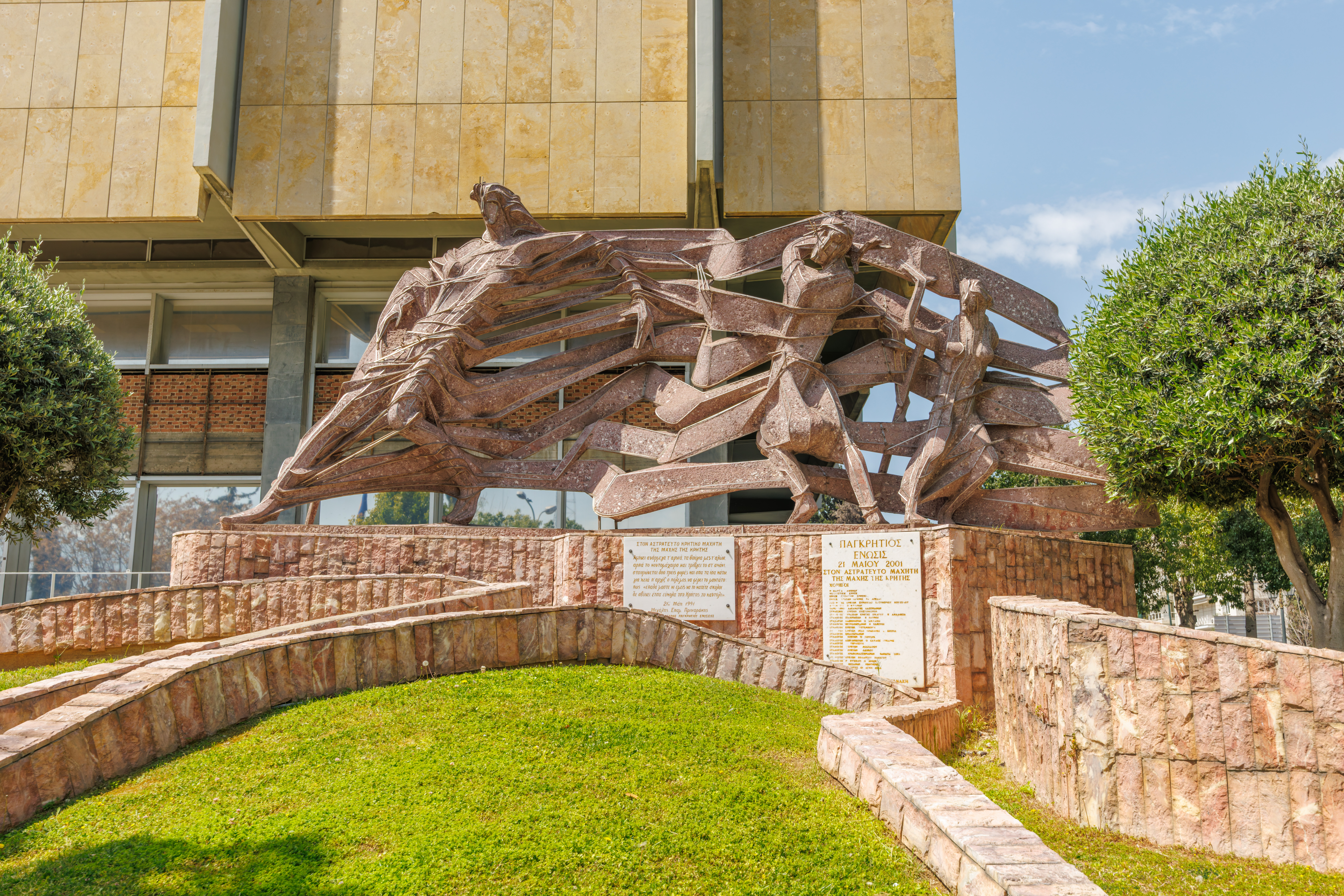
The front of the sculpture faces east. We walked by it as we turned to the right at the intersection here. It seems to be a memorial to the Battle of Crete during World War II, which resulted in the Nazi occupation of Crete.
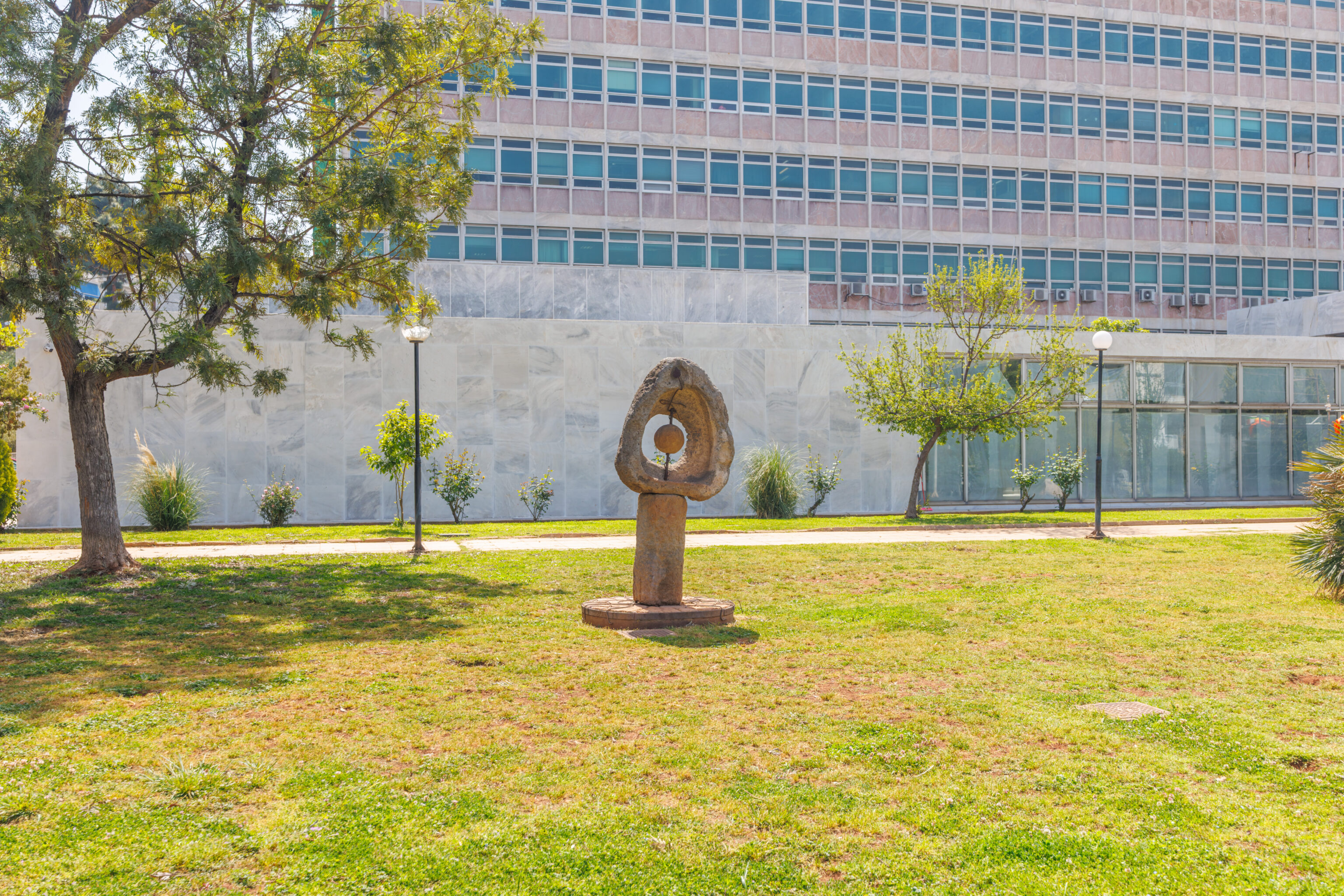
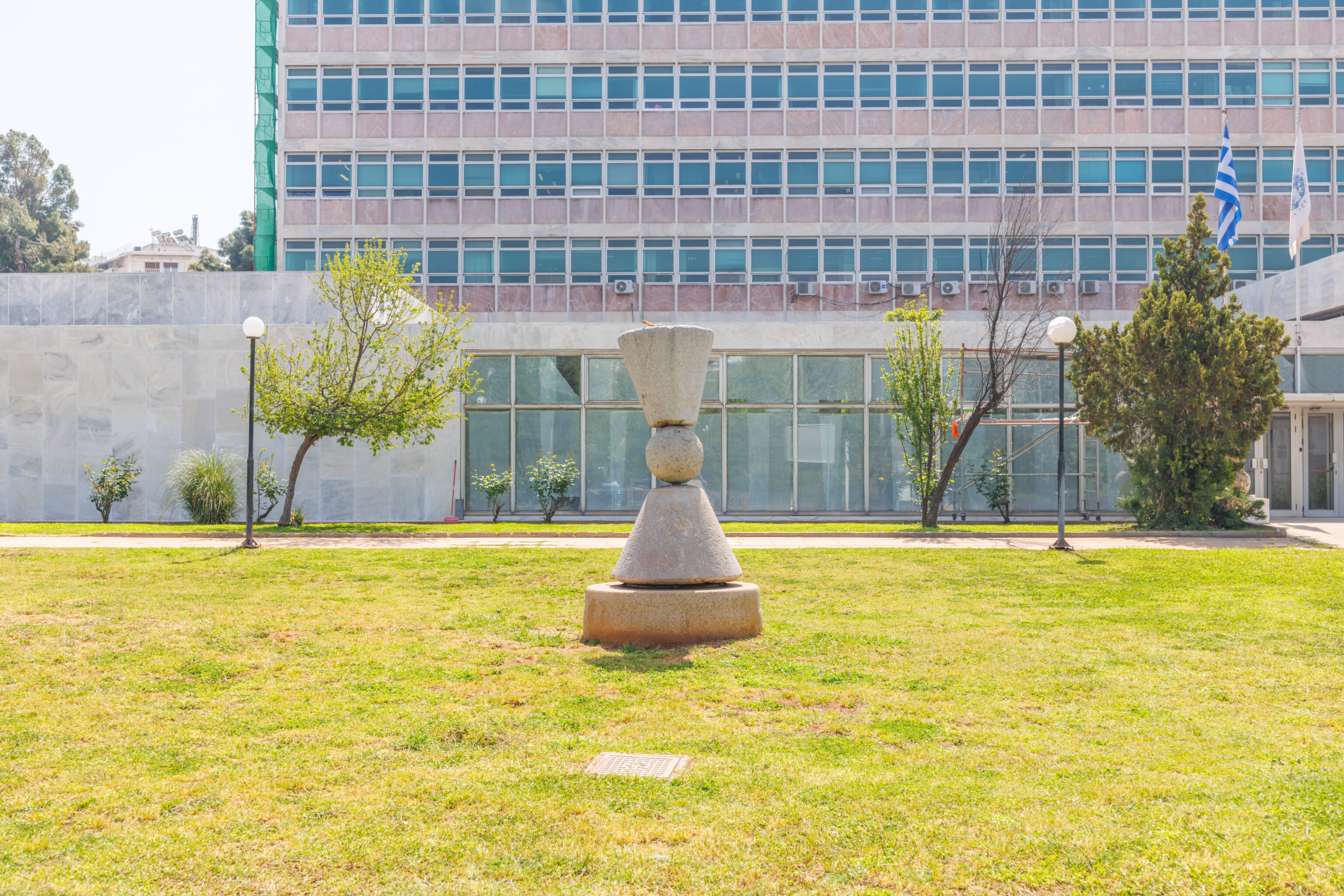
We continued on to the southeast corner of the block, where we were before on the other side of the fence that surrounds the Byzantine Museum and Aristotle’s Lyceum. We crossed the street and continued walking to the southwest, parallel to the southern edge of the Byzantine Museum’s garden. We walked by the front of the National Hellenic Research Foundation, which has some sculptures on its lawn.
Around here, we realized that we made a navigational error and backtracked to the previous intersection and started walking to the southeast instead.
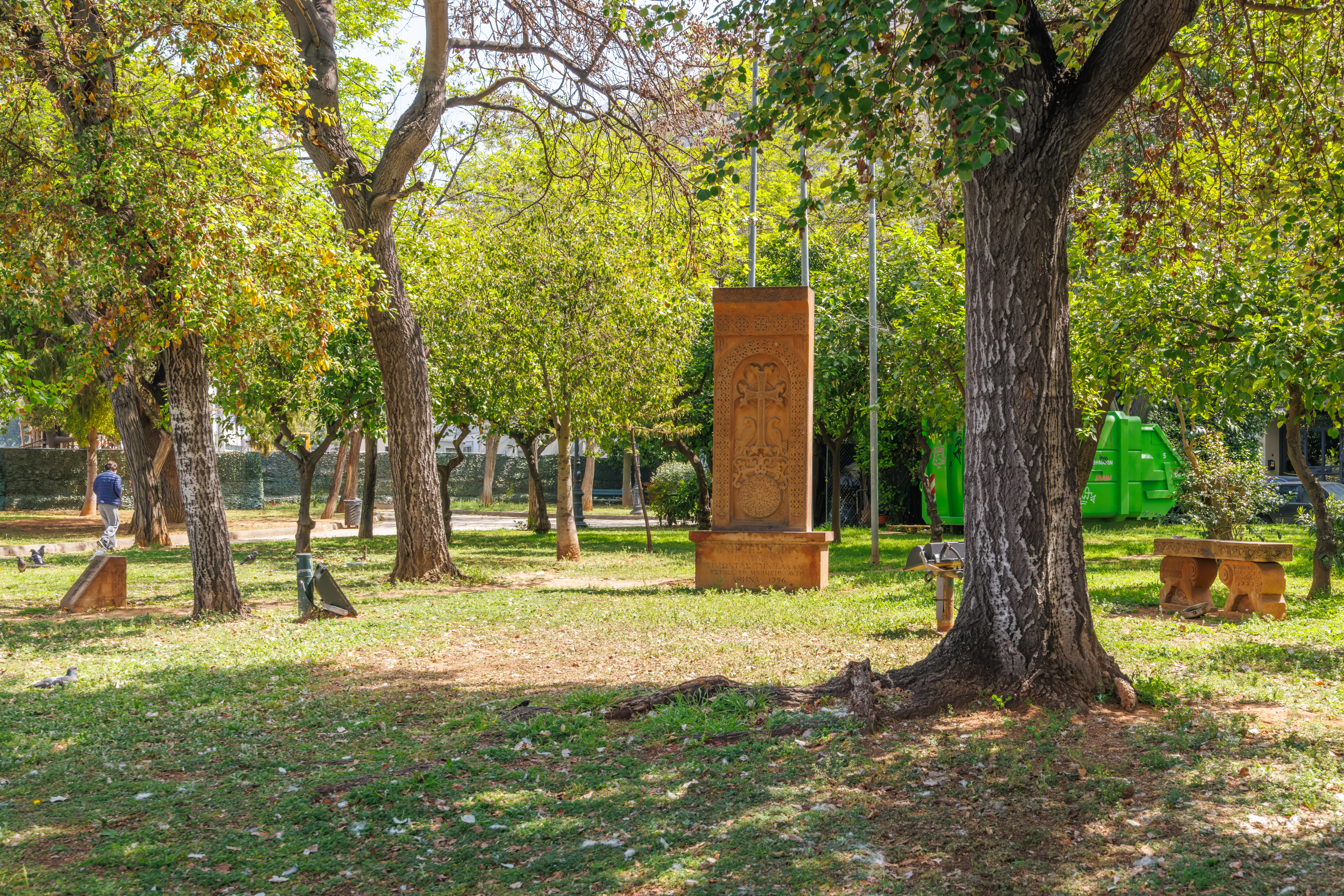
This sculpture was on the eastern corner of the intersection.
Lunch
We walked just a few small blocks further to the southeast to reach Ψωμι & Ελιά (Bread & Olives). It turned out to be a small restaurant. The staff were very helpful and as this was our first meal in Athens suggested that we try gyros as it is a popular Greek cuisine.
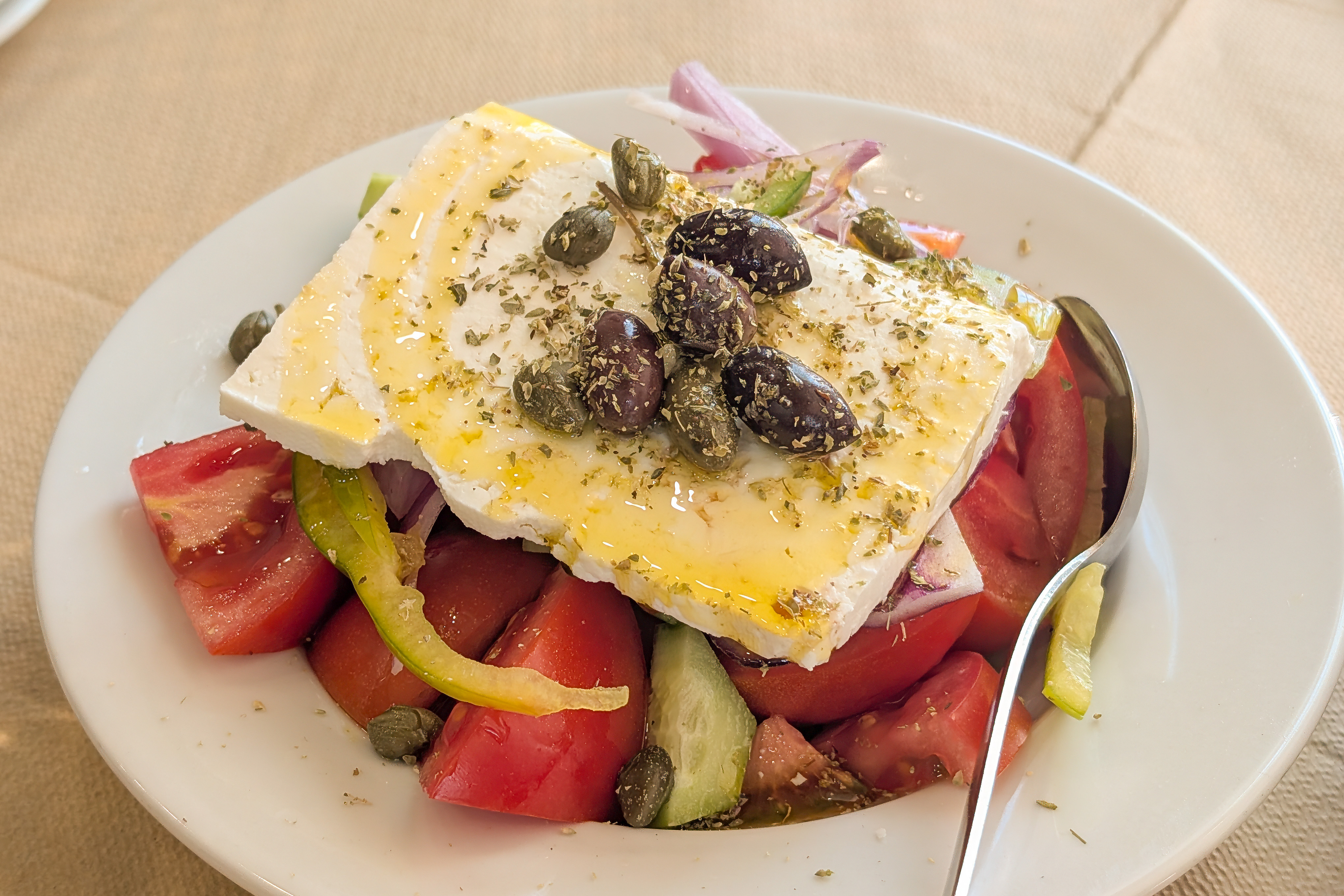
We decided to also get a Greek salad. This salad contains a big chunk of feta cheese atop the vegetables. We weren’t sure if we would like it as feta cheese isn’t really our favorite but it ended up being pretty decent.
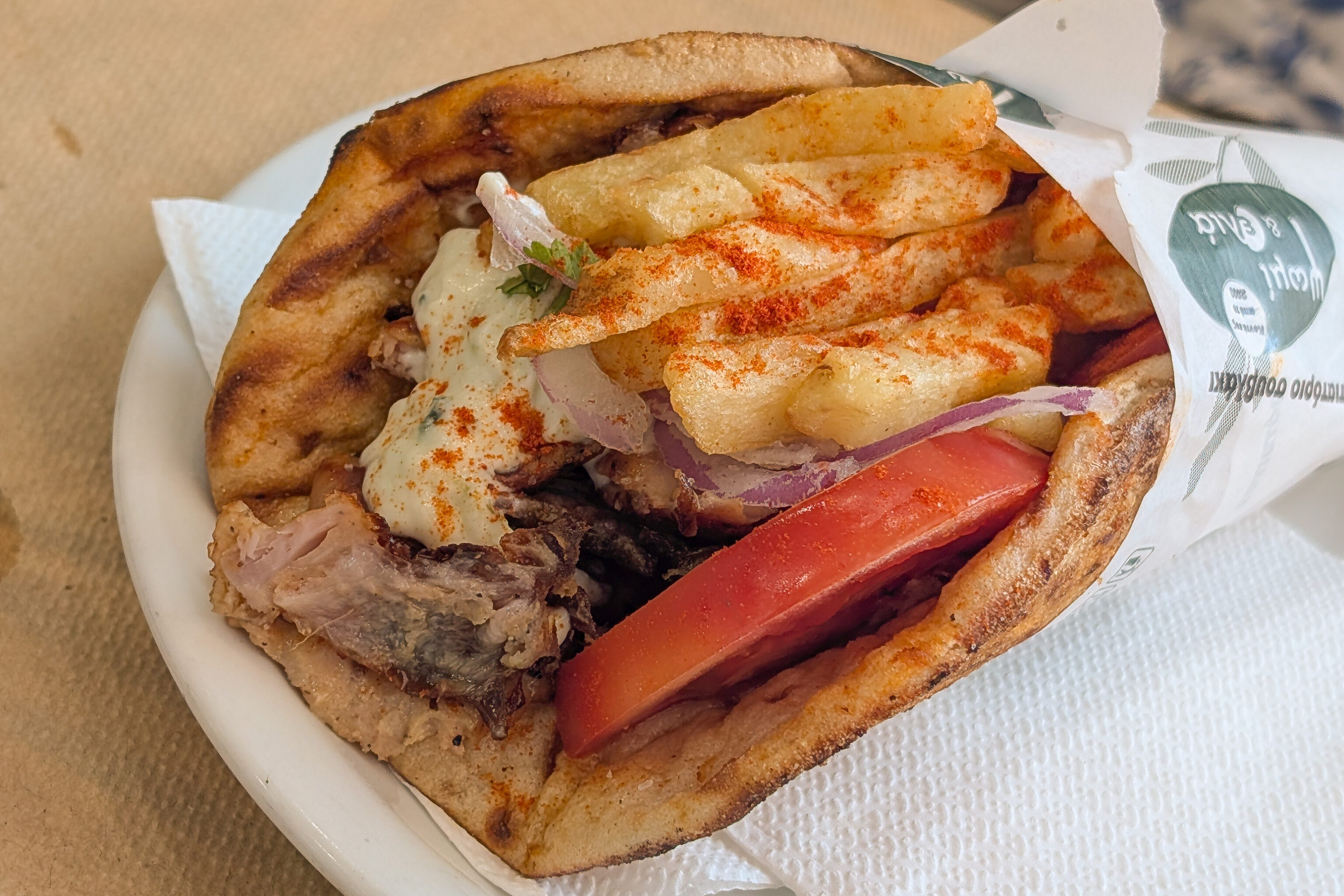
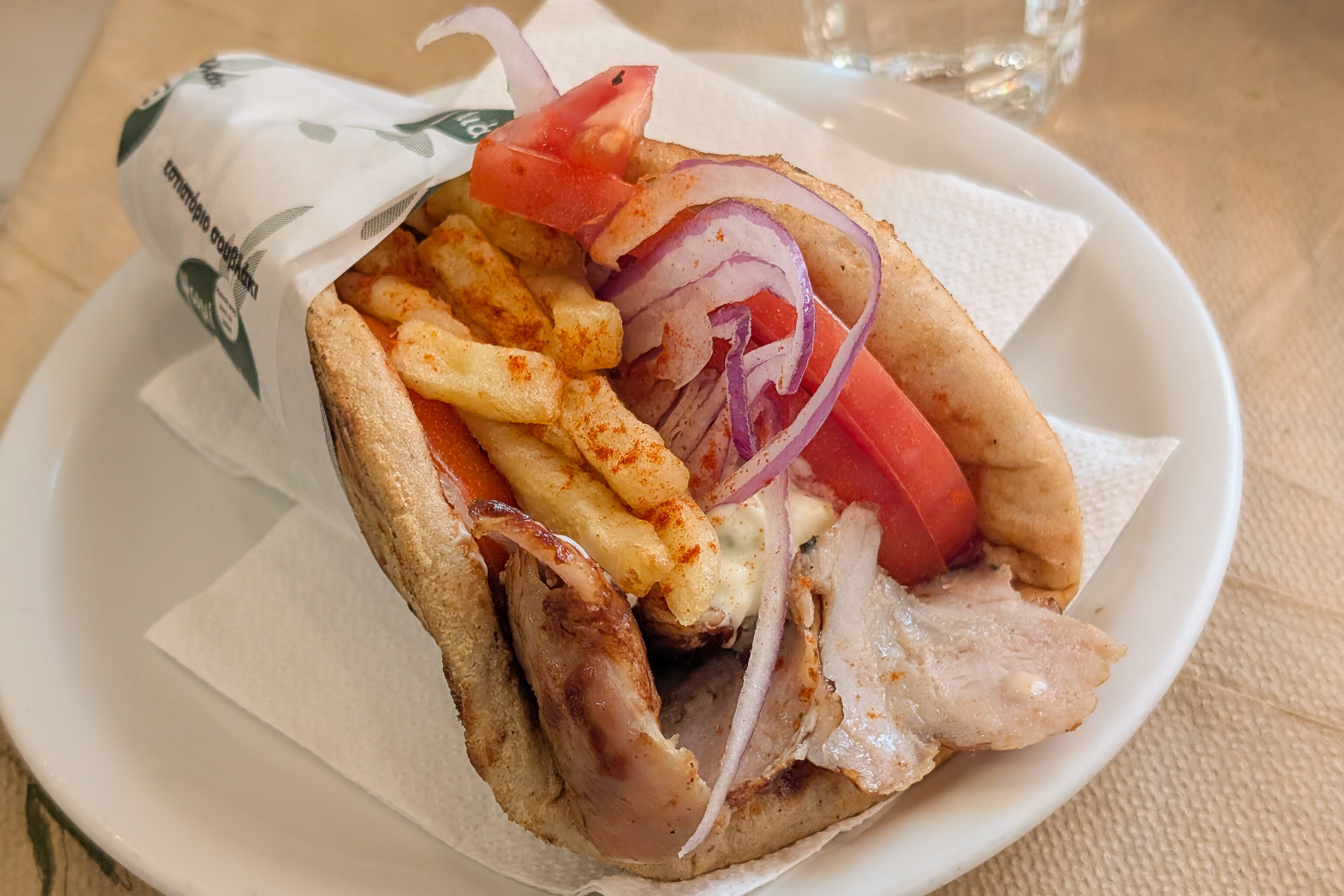
We got two gyros, one with pork and the other with chicken. Both were delicious, though with this style of serving, the fries pretty much get soggy right away.
Overall, it was a great first meal in Athens and rather cheap with the gyros coming in at just 3.50 EUR each!
Panathenaic Stadium
After lunch, we walked back to the street that lies on the southern edge of the Byzantine Museum’s garden walked along its southern sidewalk to reach the Panathenaic Stadium.
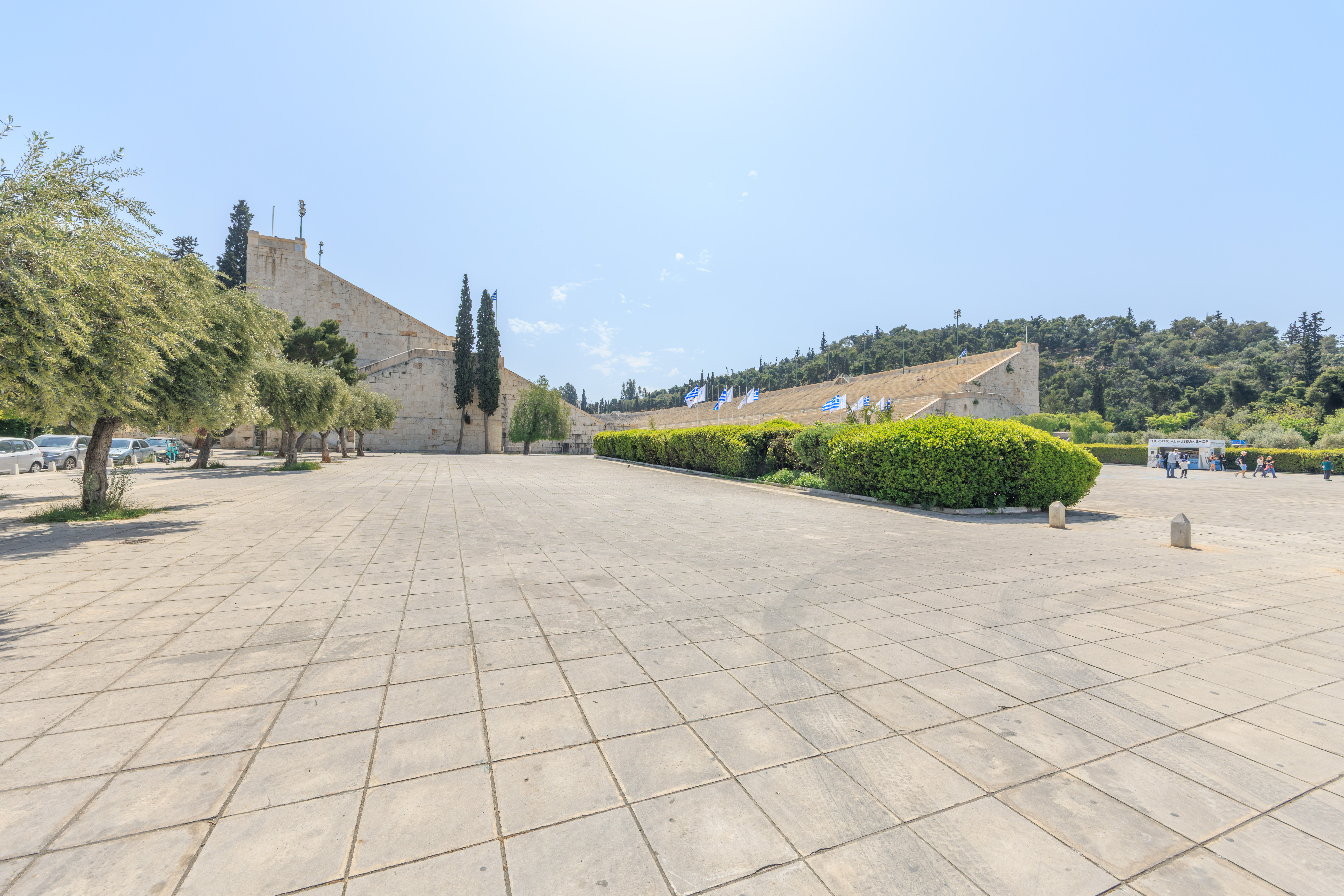
This large stadium, built around 330 AD, is constructed of marble and seats about 50,000! It is a bit hard to tell looking at it from this perspective but it is actually built atop a U-shaped valley between two small hills on either side.
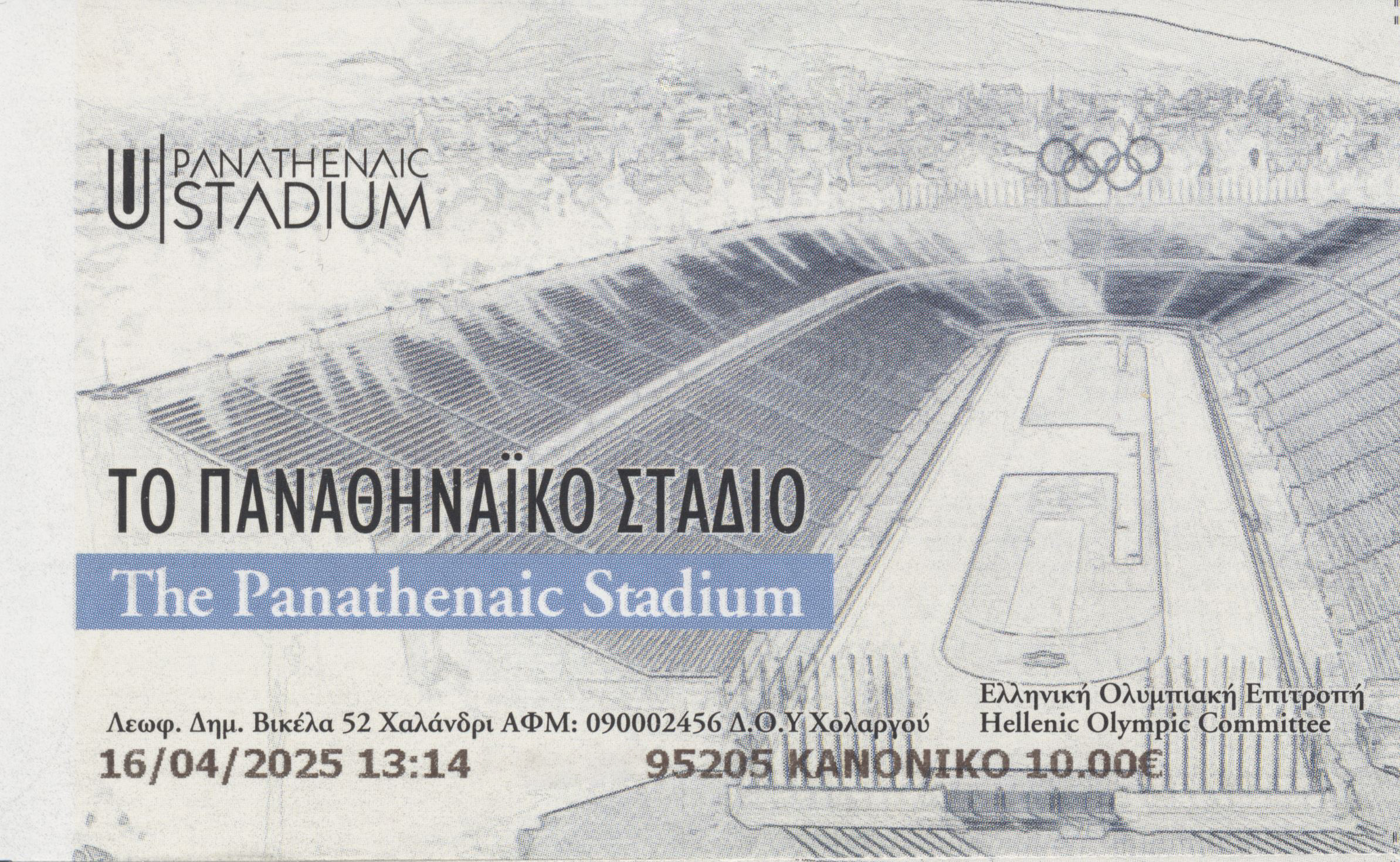
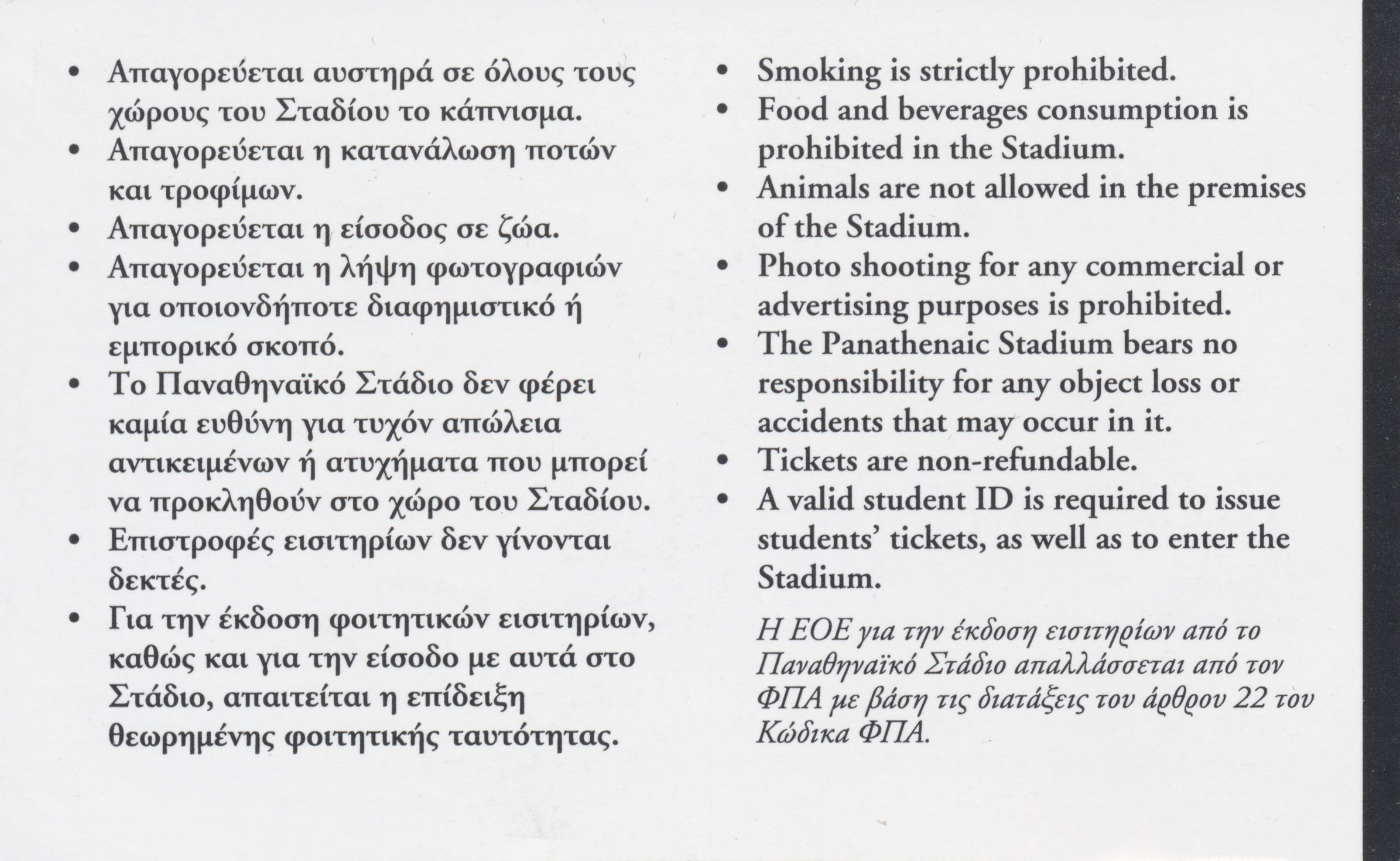
We bought tickets from the small ticket office on the west side of the plaza in front of the stadium.
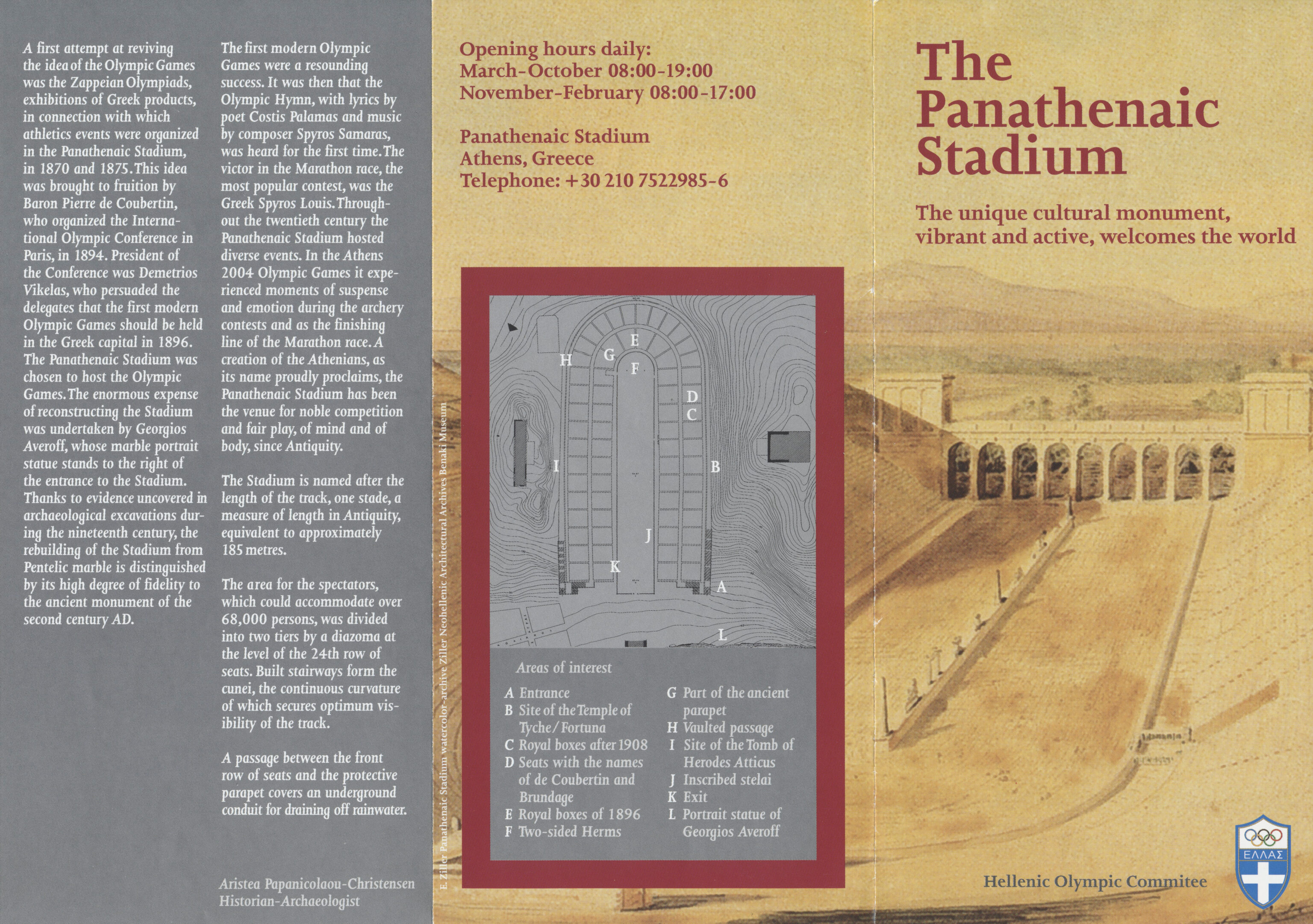
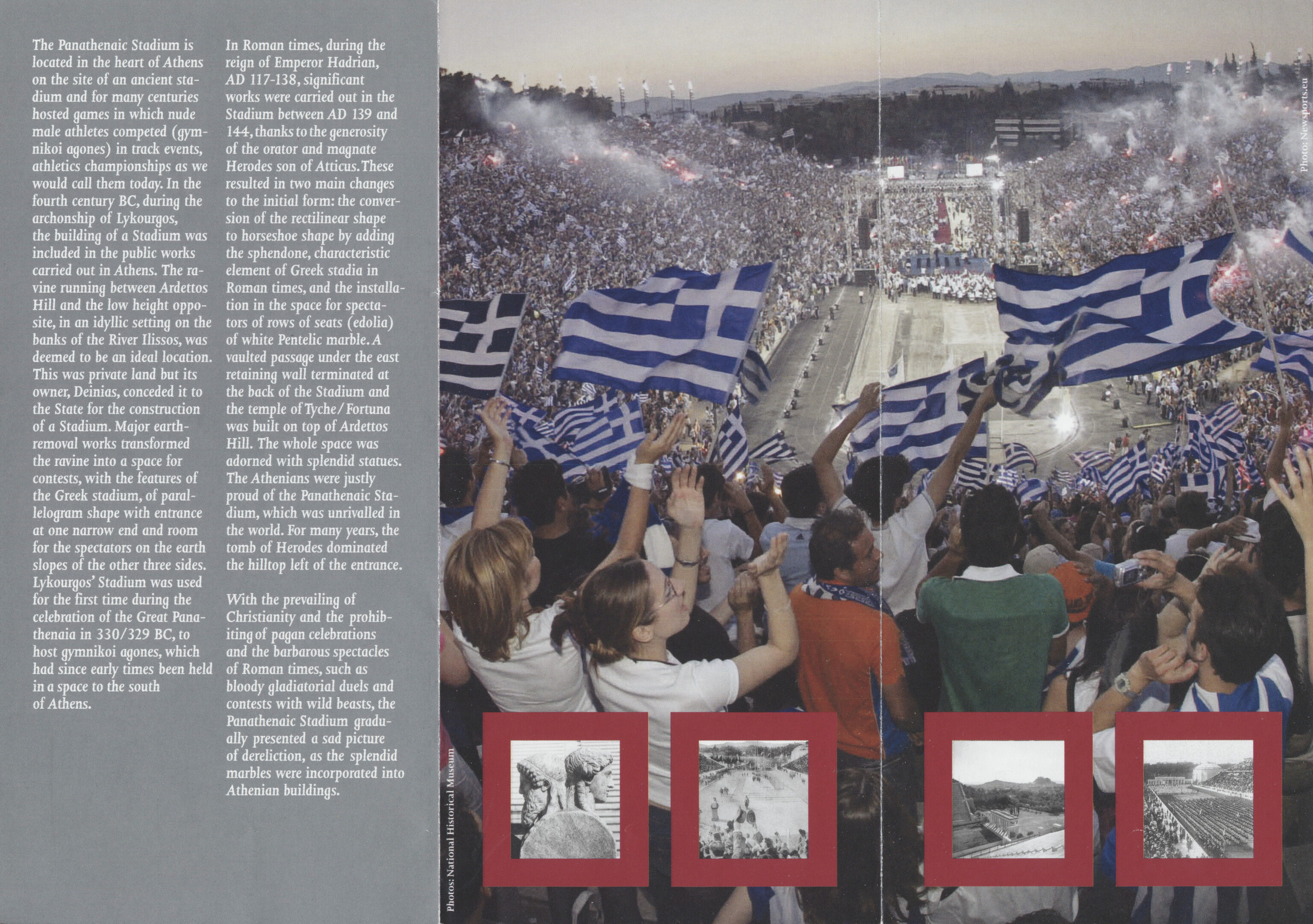
We also picked up a small English language pamphlet.
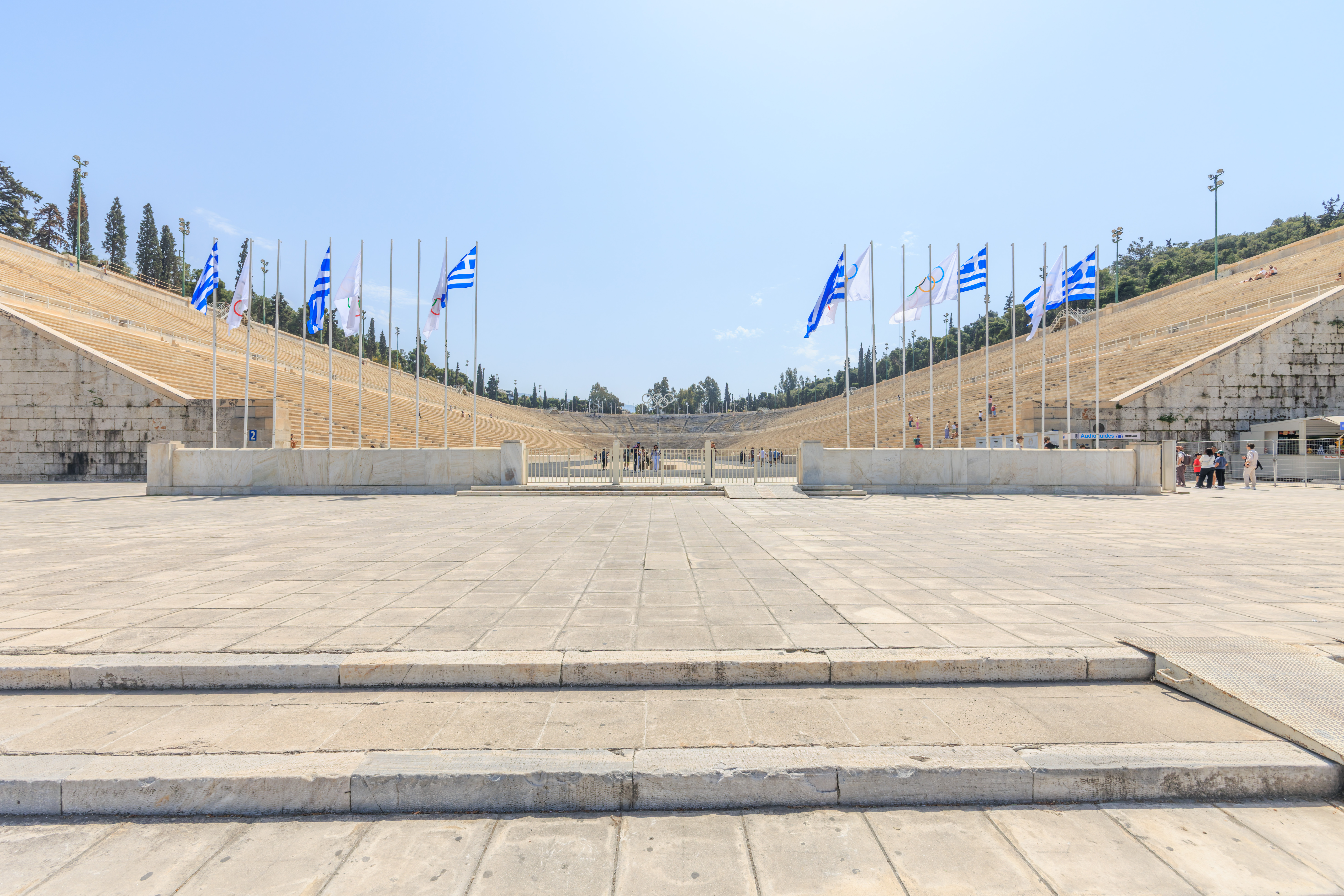
There is an audio guide included with admission, which we considered getting. However, the queue for the guide was ridiculously slow. So, we decided to skip the guide and head in.
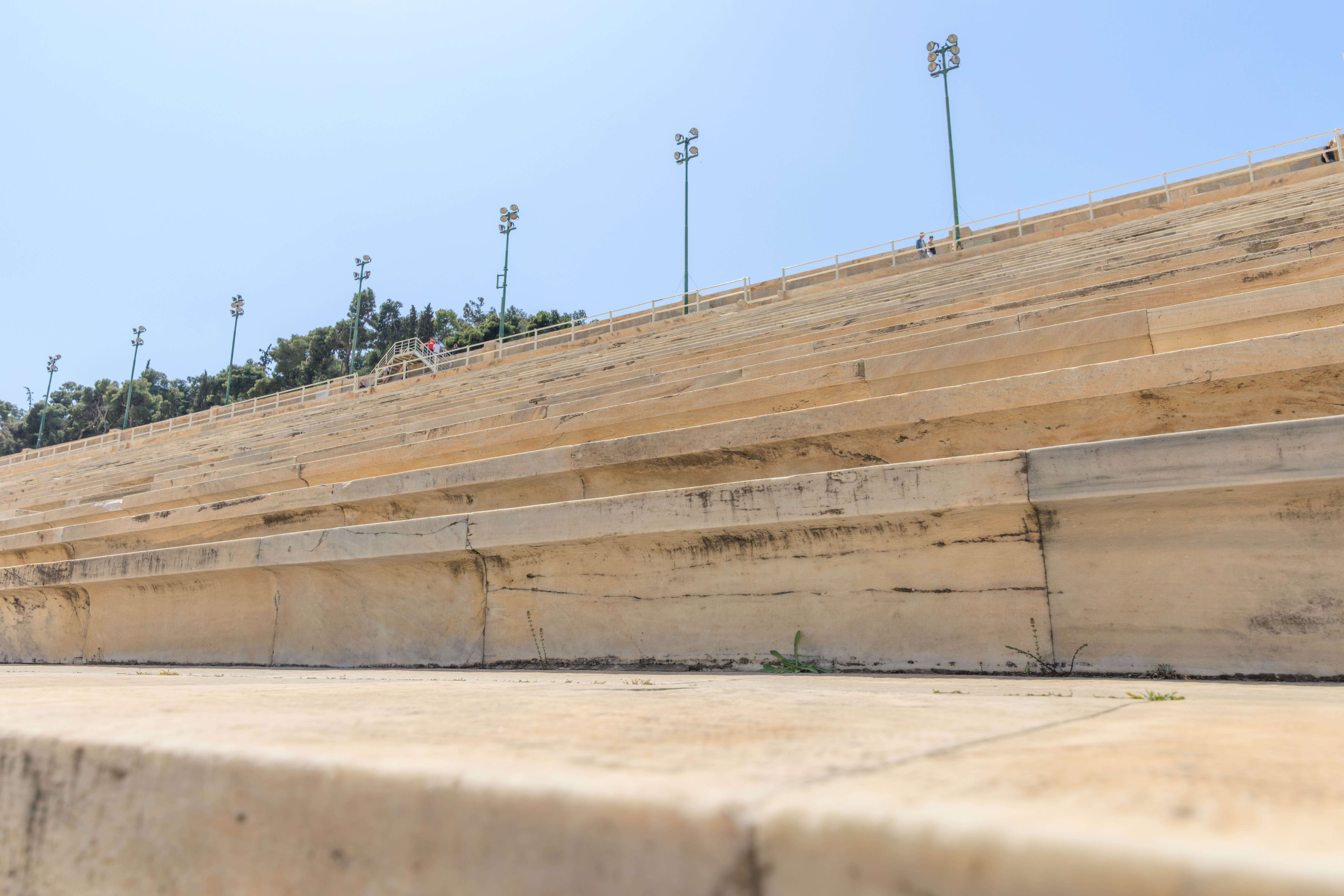
Everything here is marble!
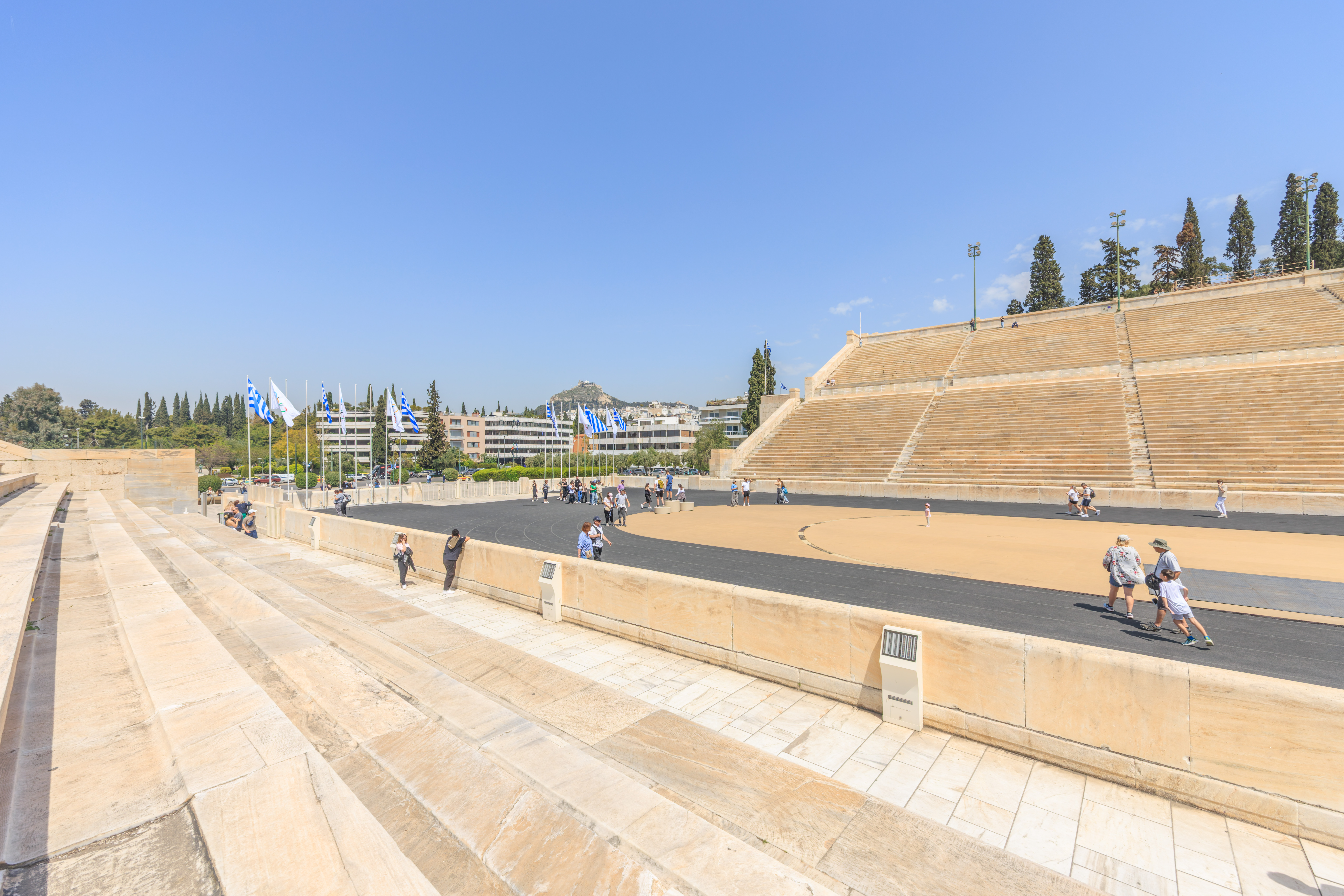
We started to walk up the aisles of the seating area on the western side of the stadium.
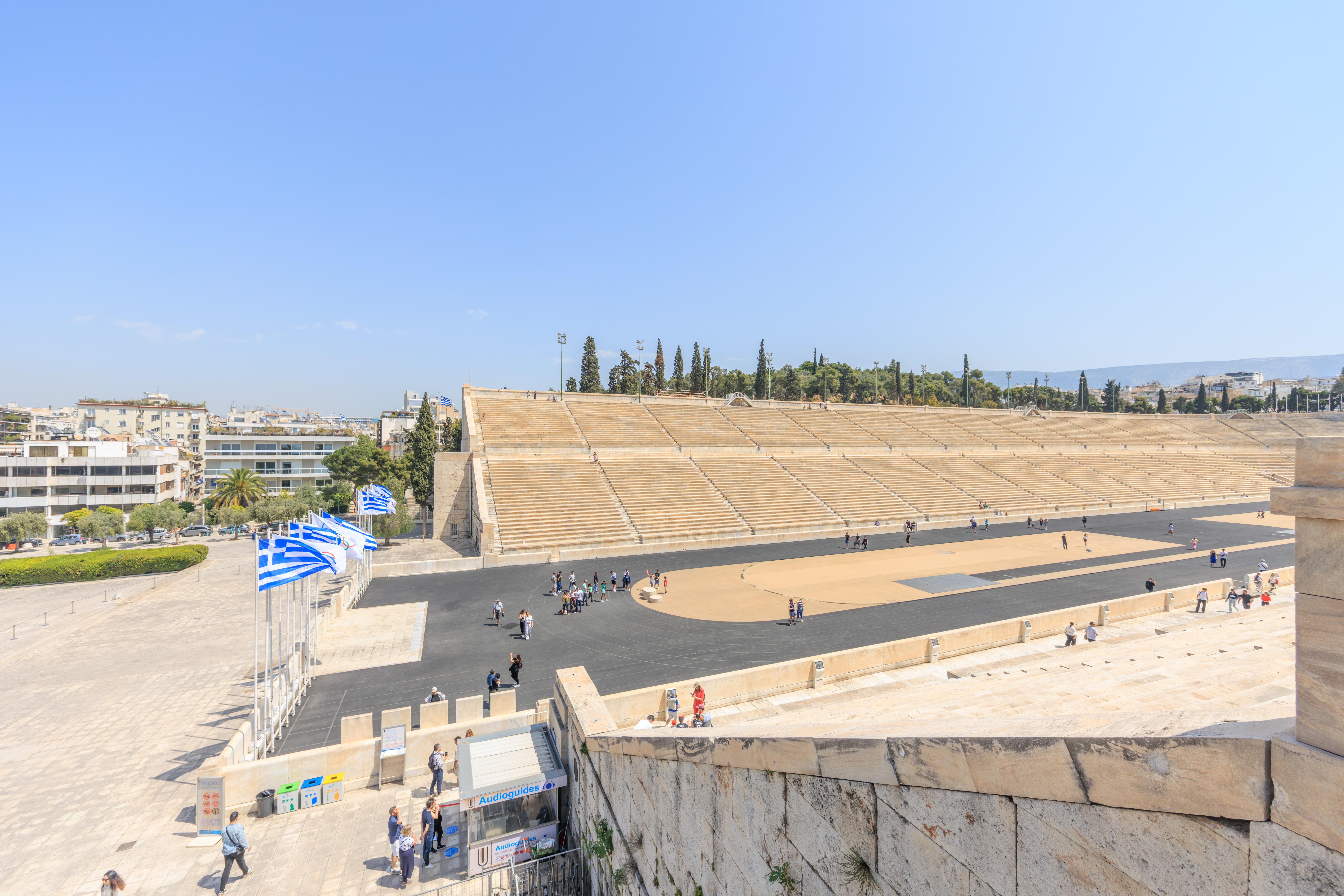
We ascended about half the way up to the top. There is a walkway that runs all the way around the stadium at this level. This walkway juts out past the end of the main structure of the stadium. There are external stairs here which provide access to ground level, though they were closed. This landing at the top of those stairs and end of the walkway provides a nice little viewing platform.
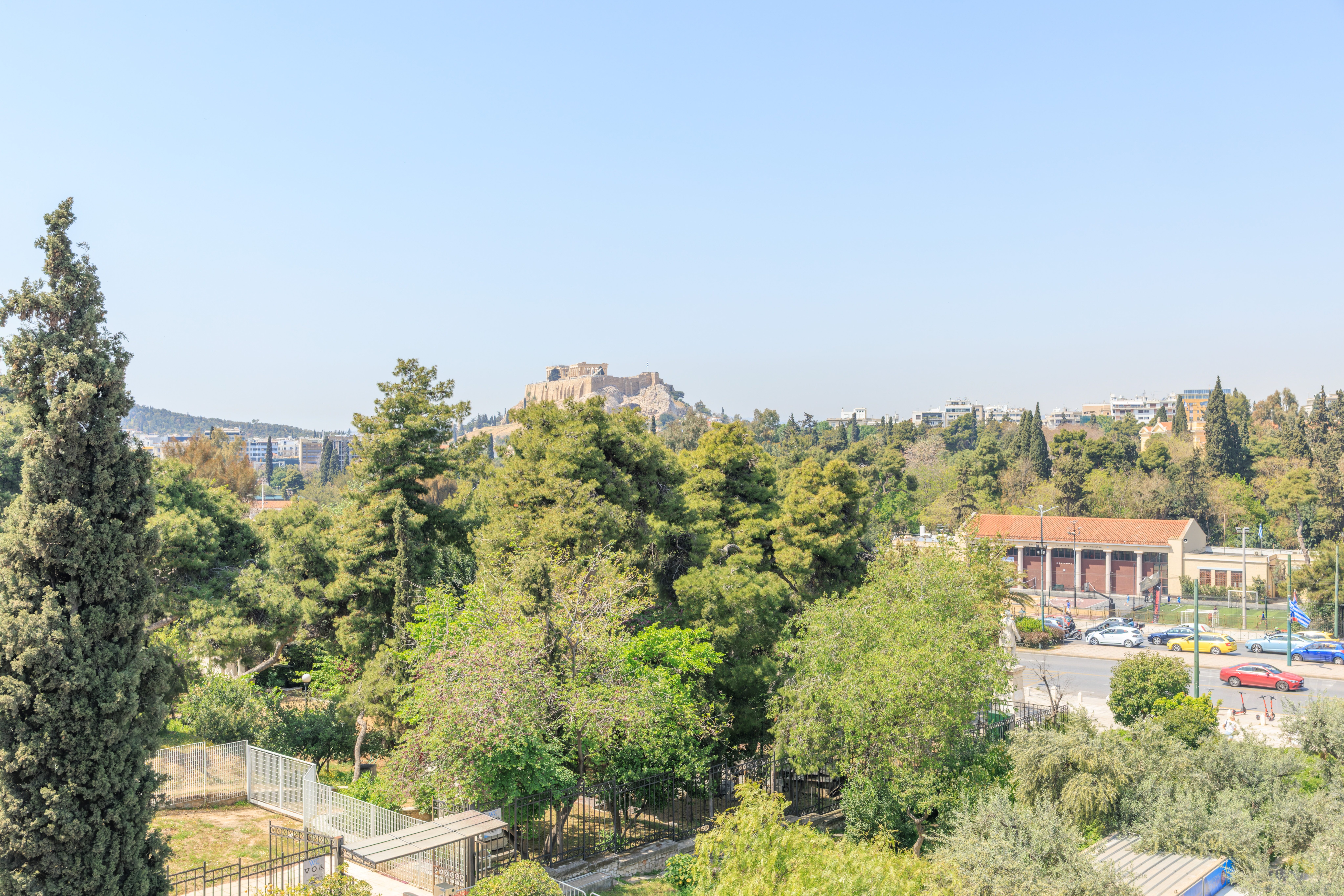
From this elevated position, looking to the west, we got our first view of the Parthenon which sits atop the Acropolis!
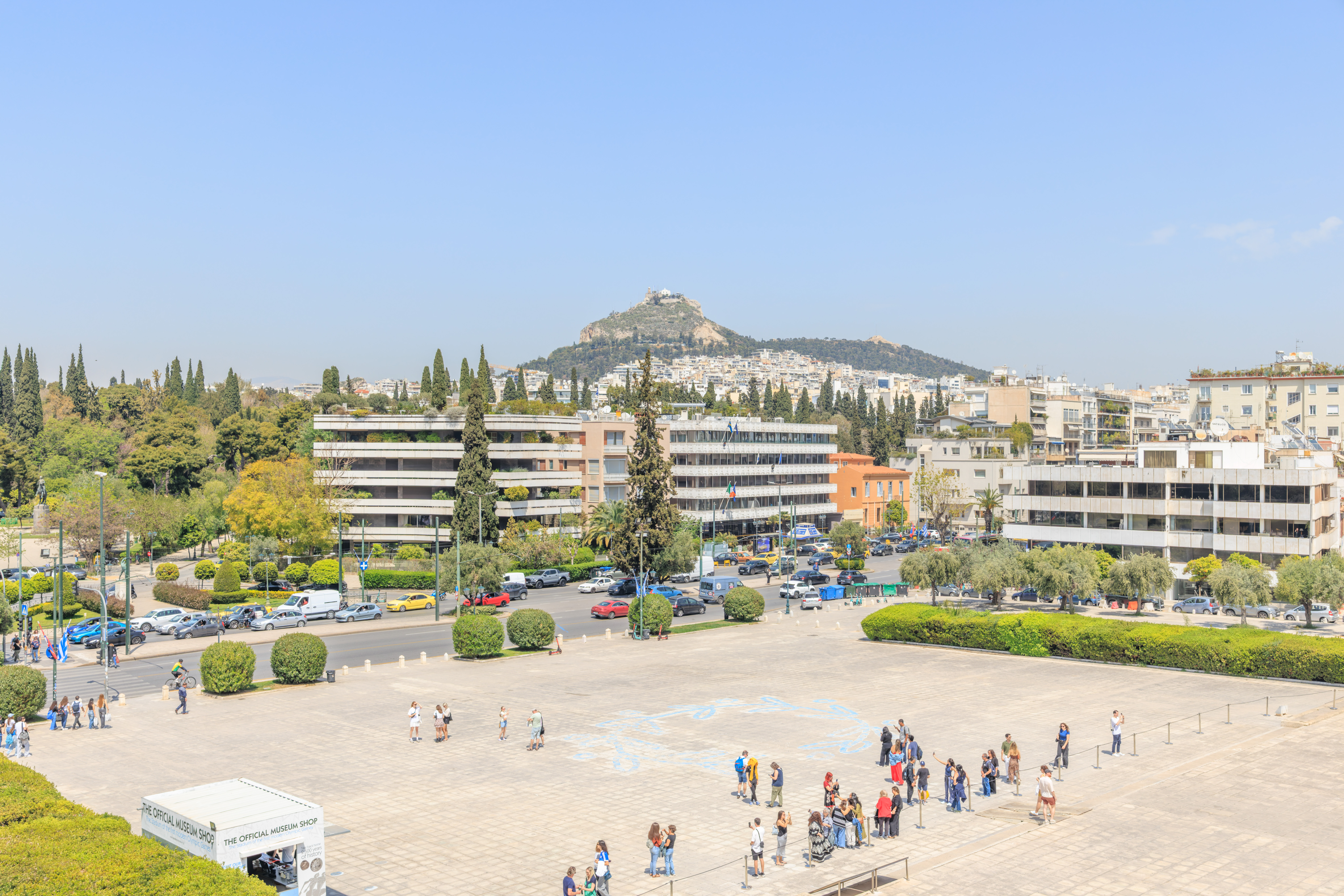
Looking to the north, we could see the Lycabettus, a tall hill that towers above everything else around it. There is a church up top as well as a funicular for access. We plan on visiting if we have time during this trip, which we should.
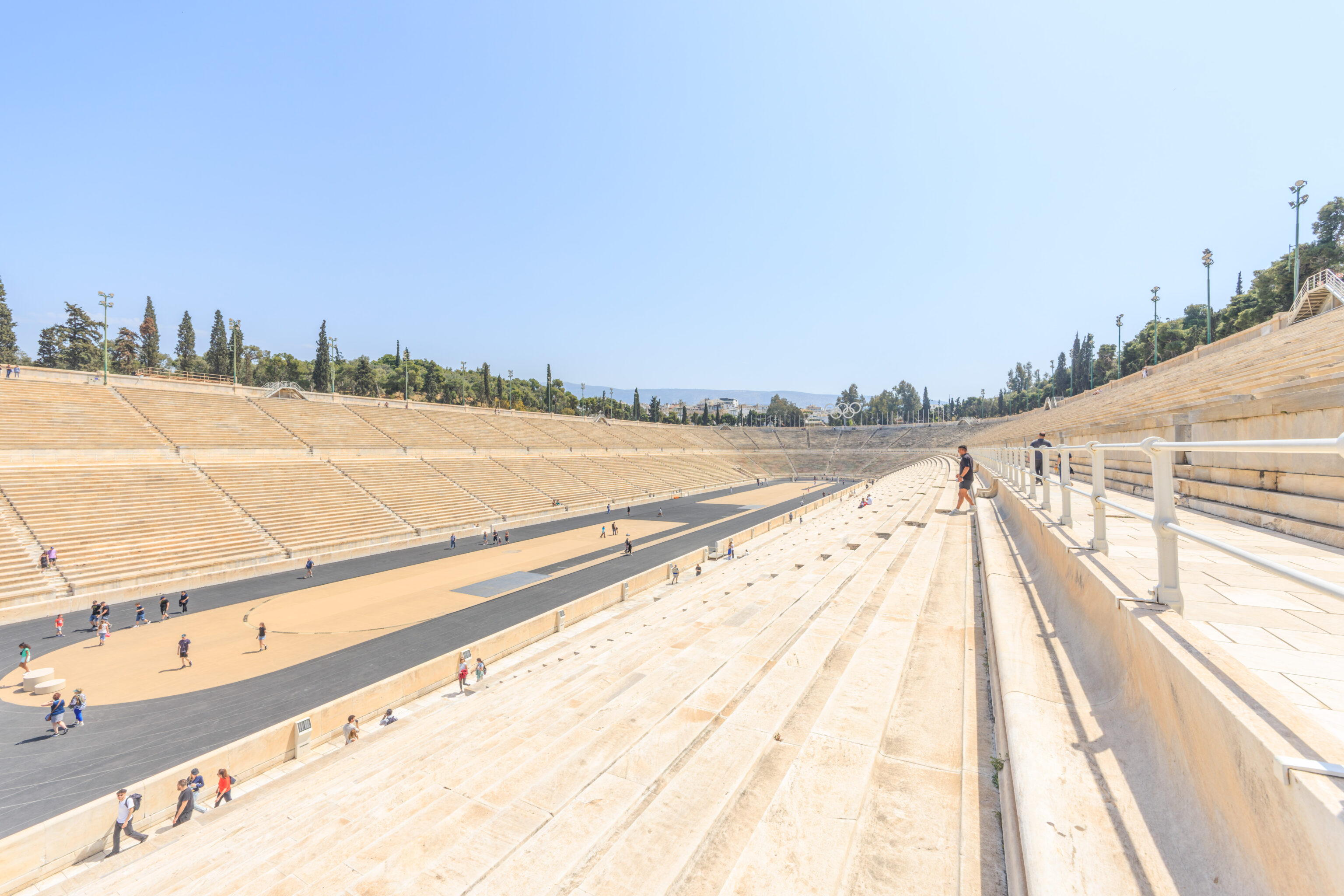
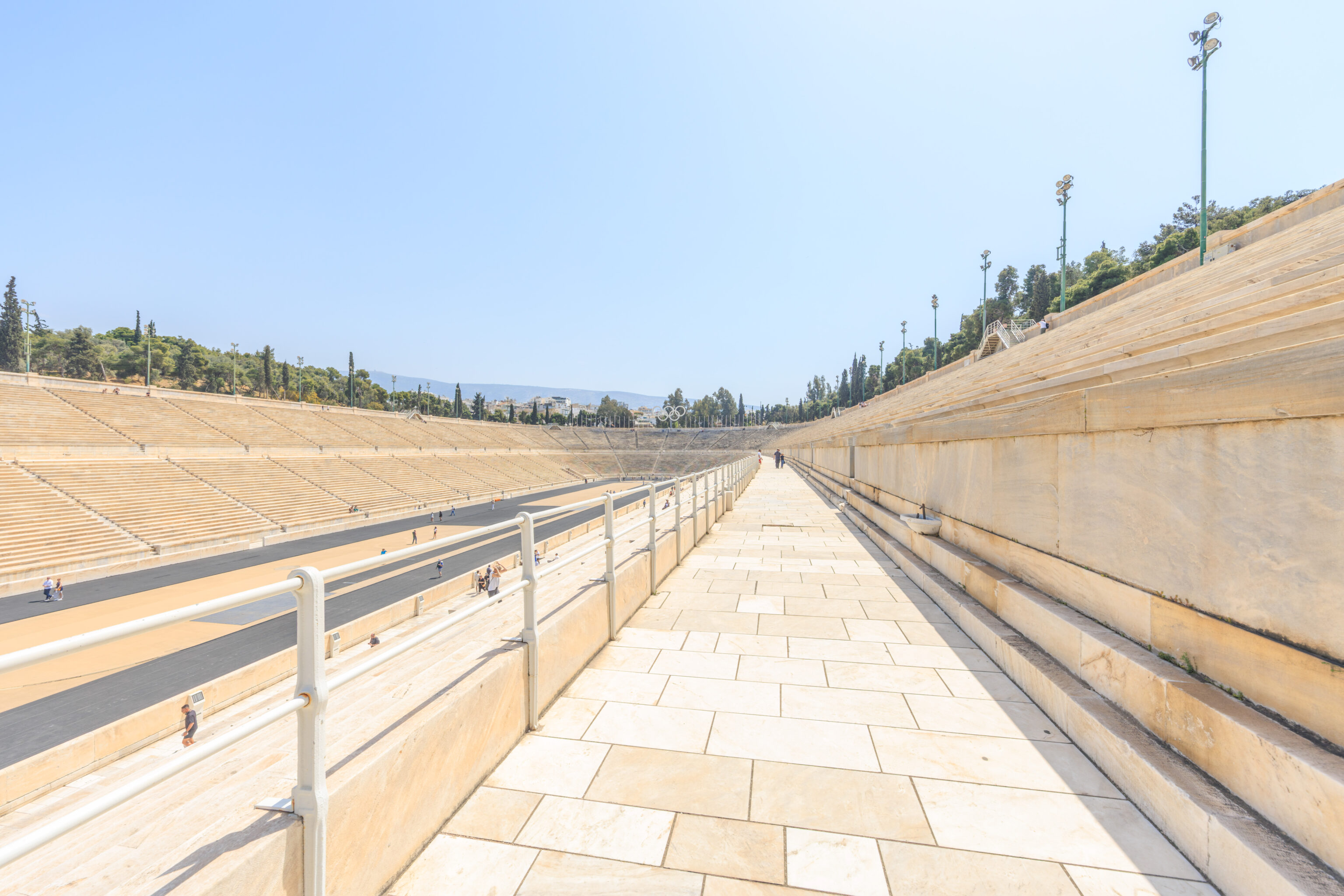
The view looking down the length of the U-shaped stadium
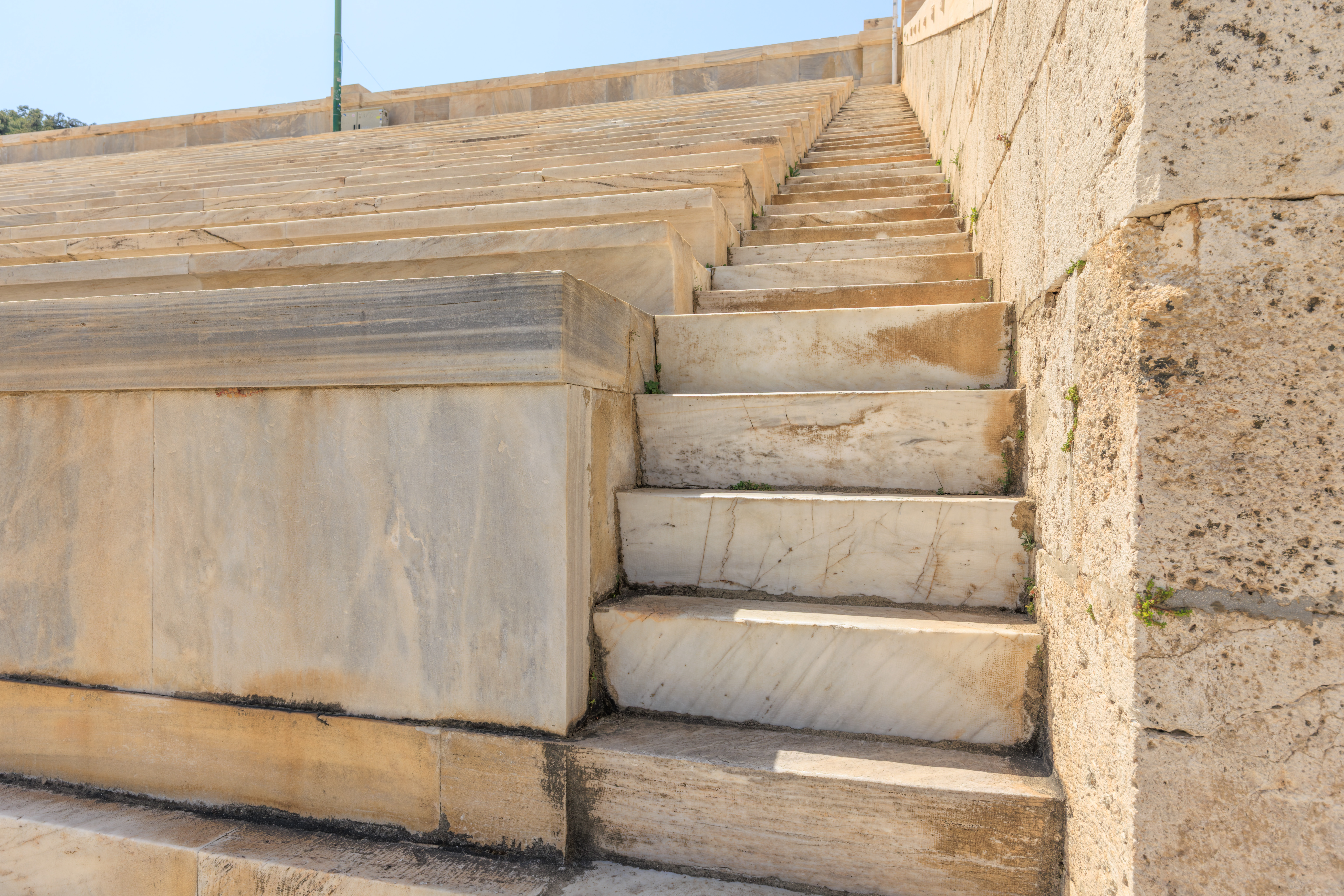
We decided to continue going up to the top. The lower stairs here are extremely tall and lacking in depth, making them a bit hard to ascend. After the 5th step though, they are more like normal stairs.
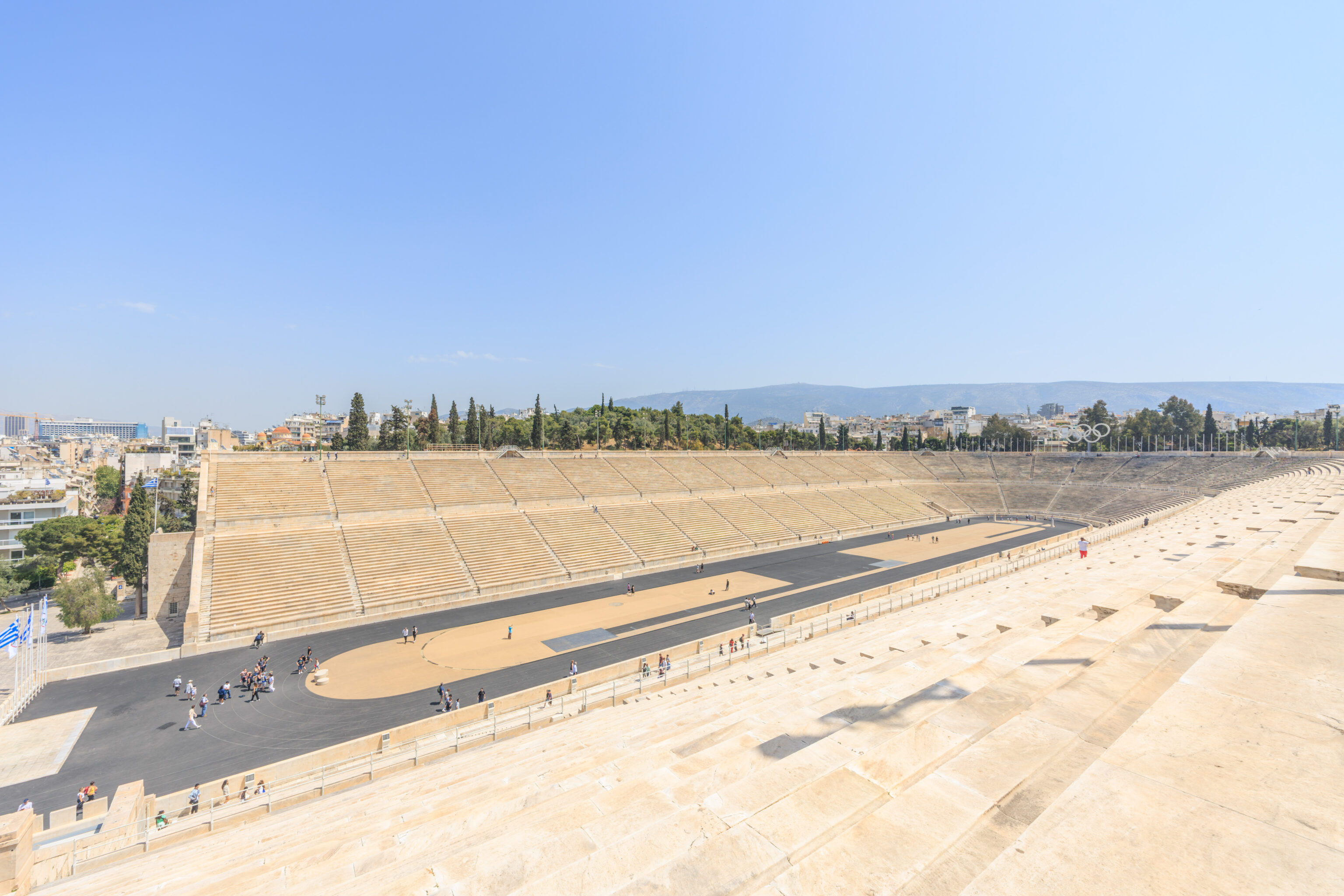
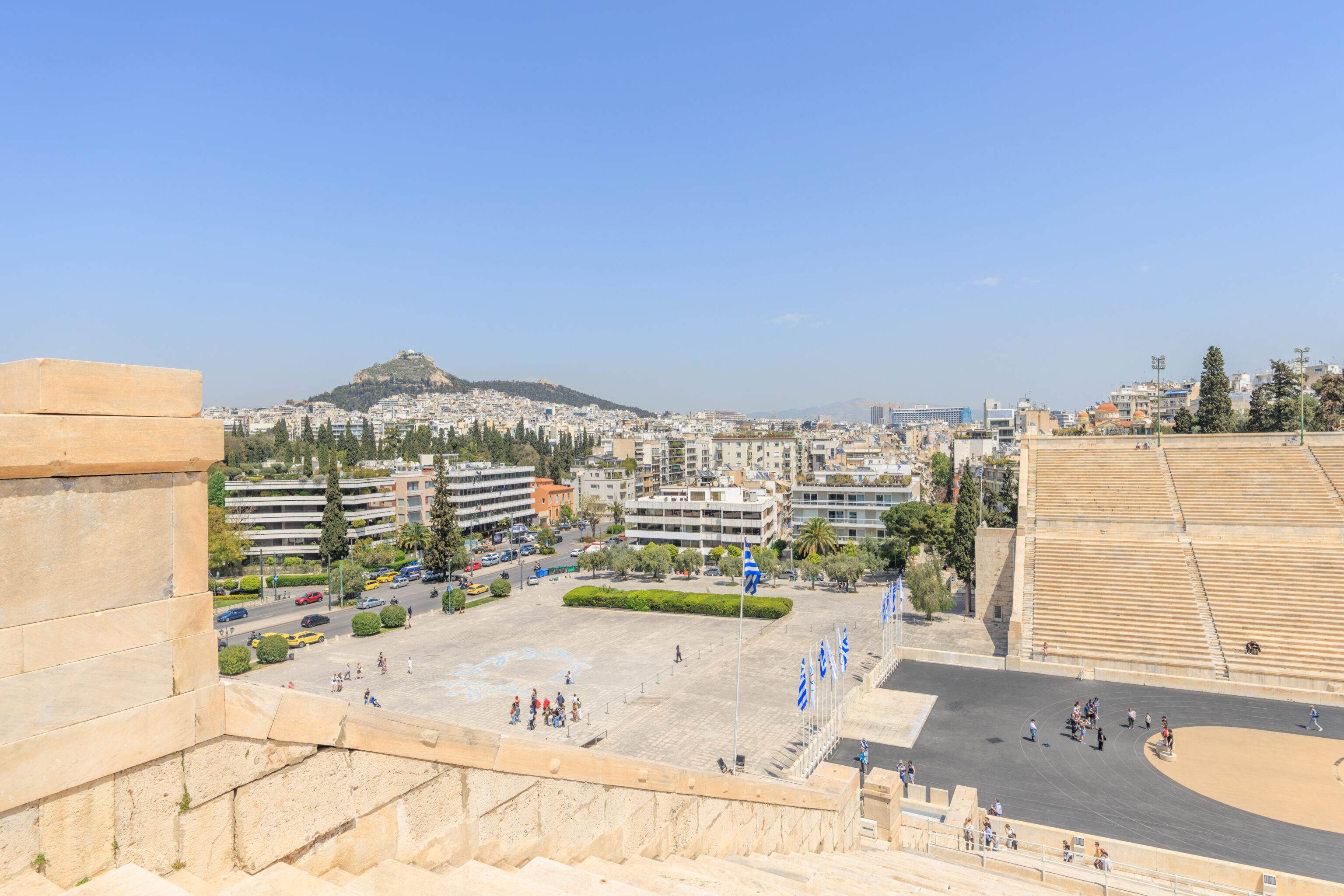
It didn’t take long to make it to the top.
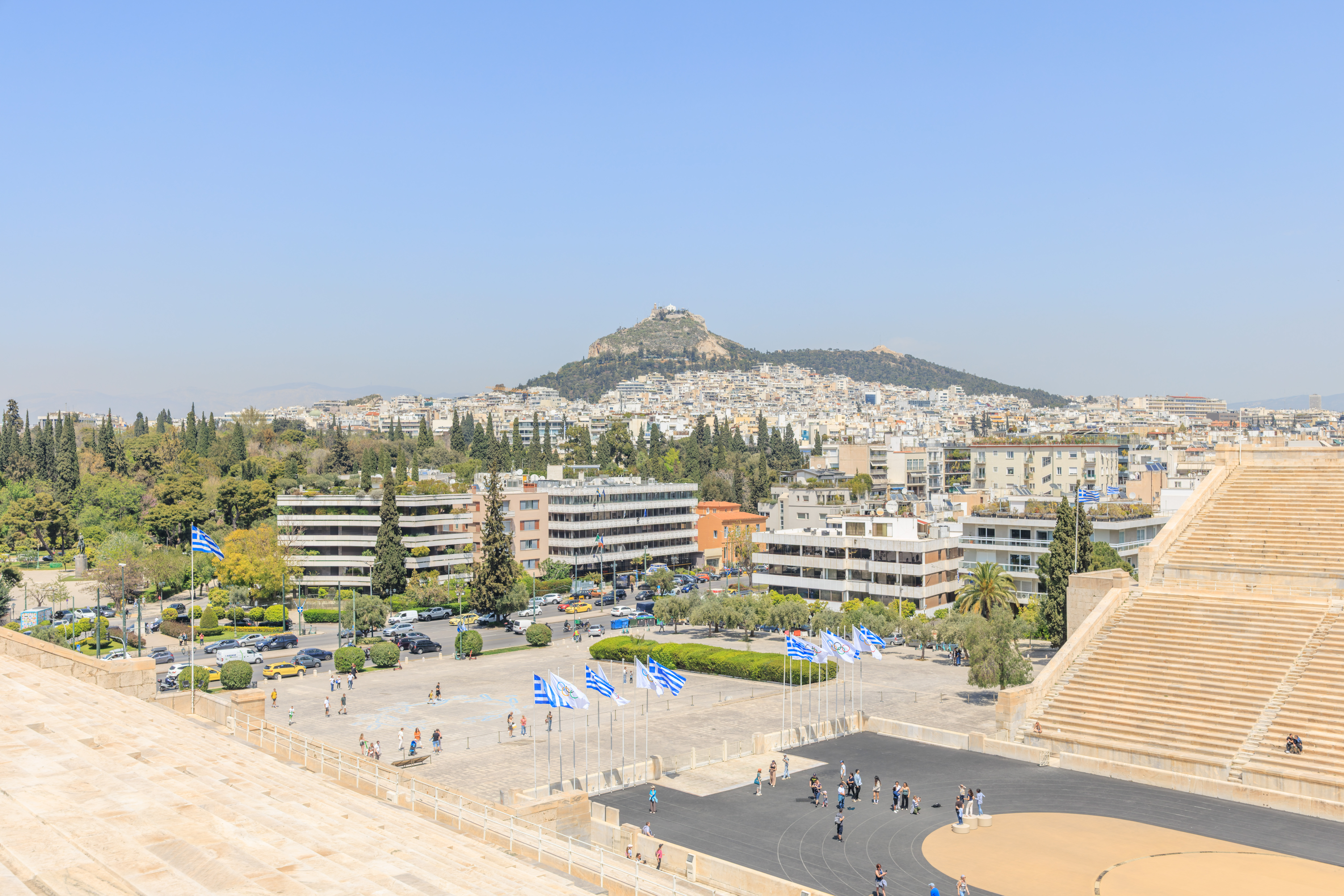
We started to walk along the top level of the stadium. We had a good look at Lycabettus from this relatively high vantage point.
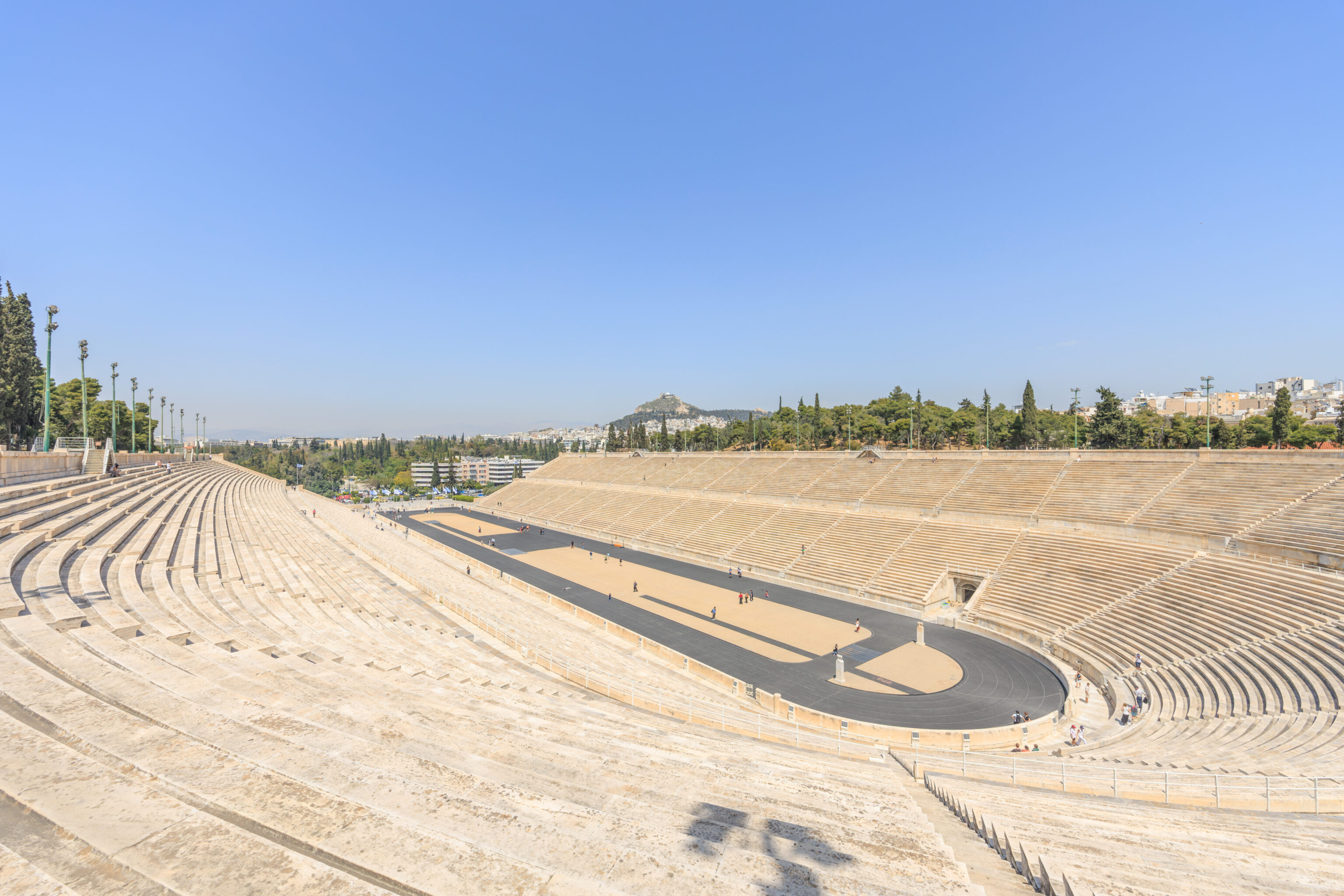
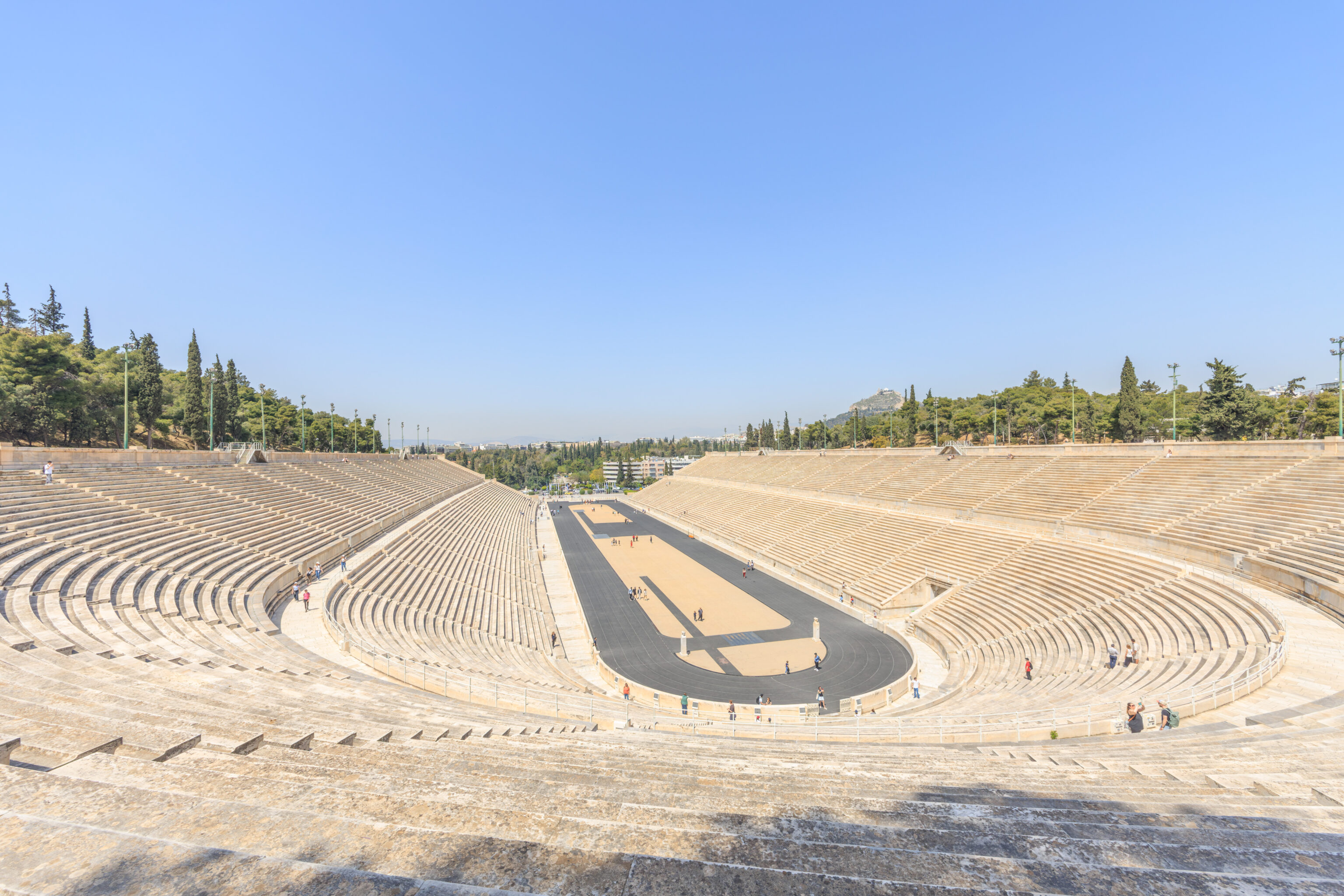
We continued walking to the far end of the stadium.
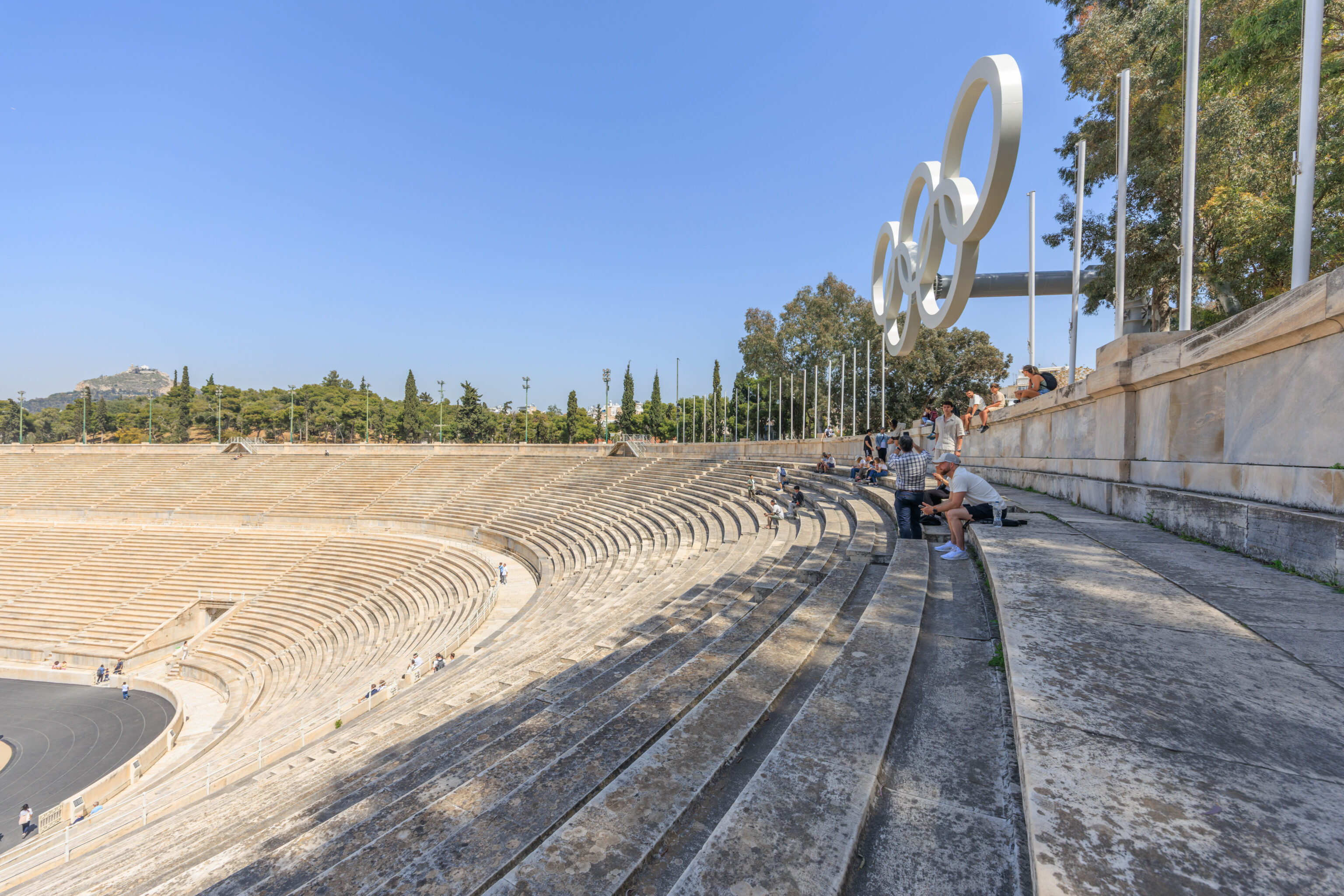
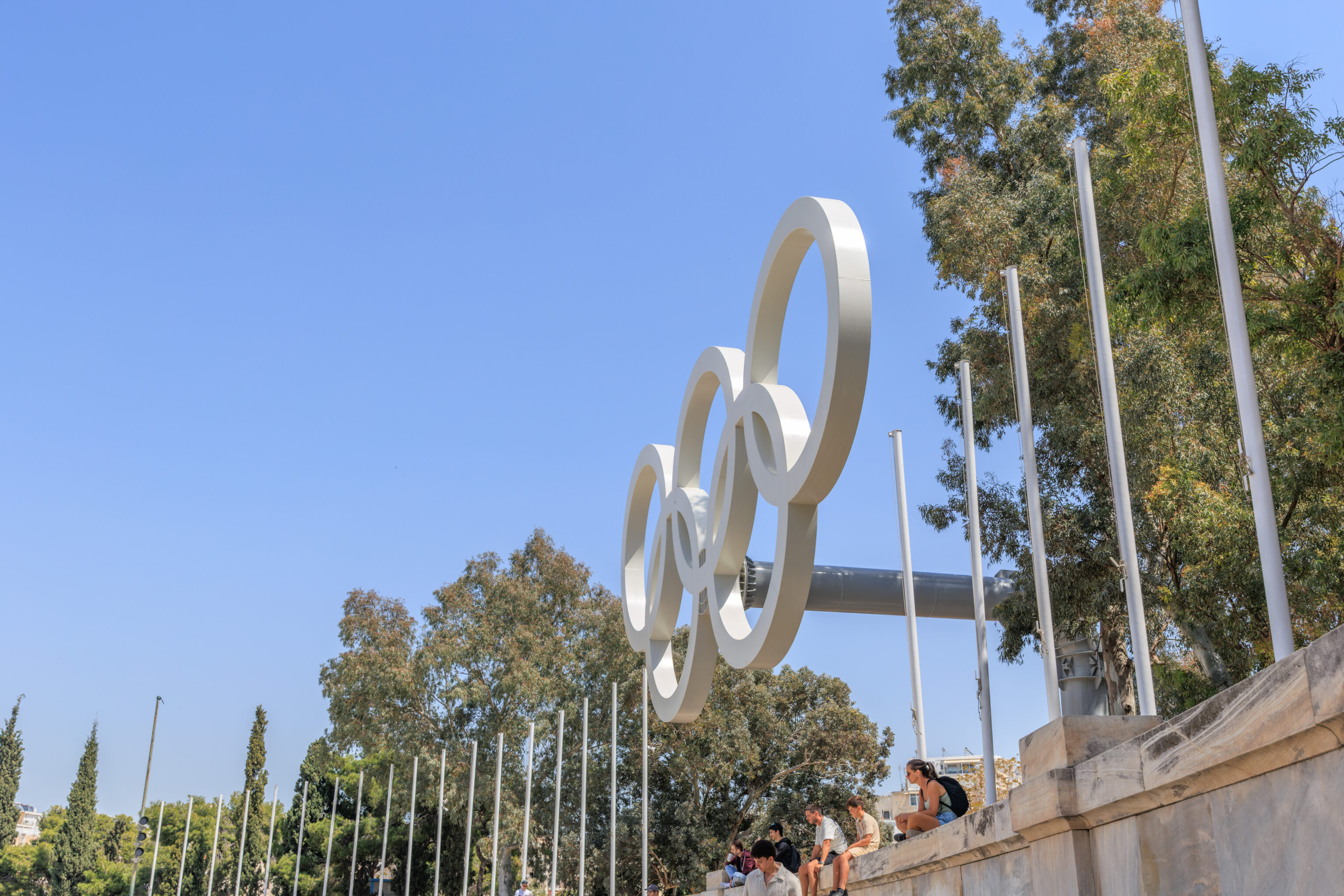
Large Olympic rings are mounted here at the end of the stadium. The first modern Olympic Games were held here in 1896. The opening ceremony was held here as well as some of the games. There were two additional Olympic Games held here prior to 1896, though before the creation of the IOC.
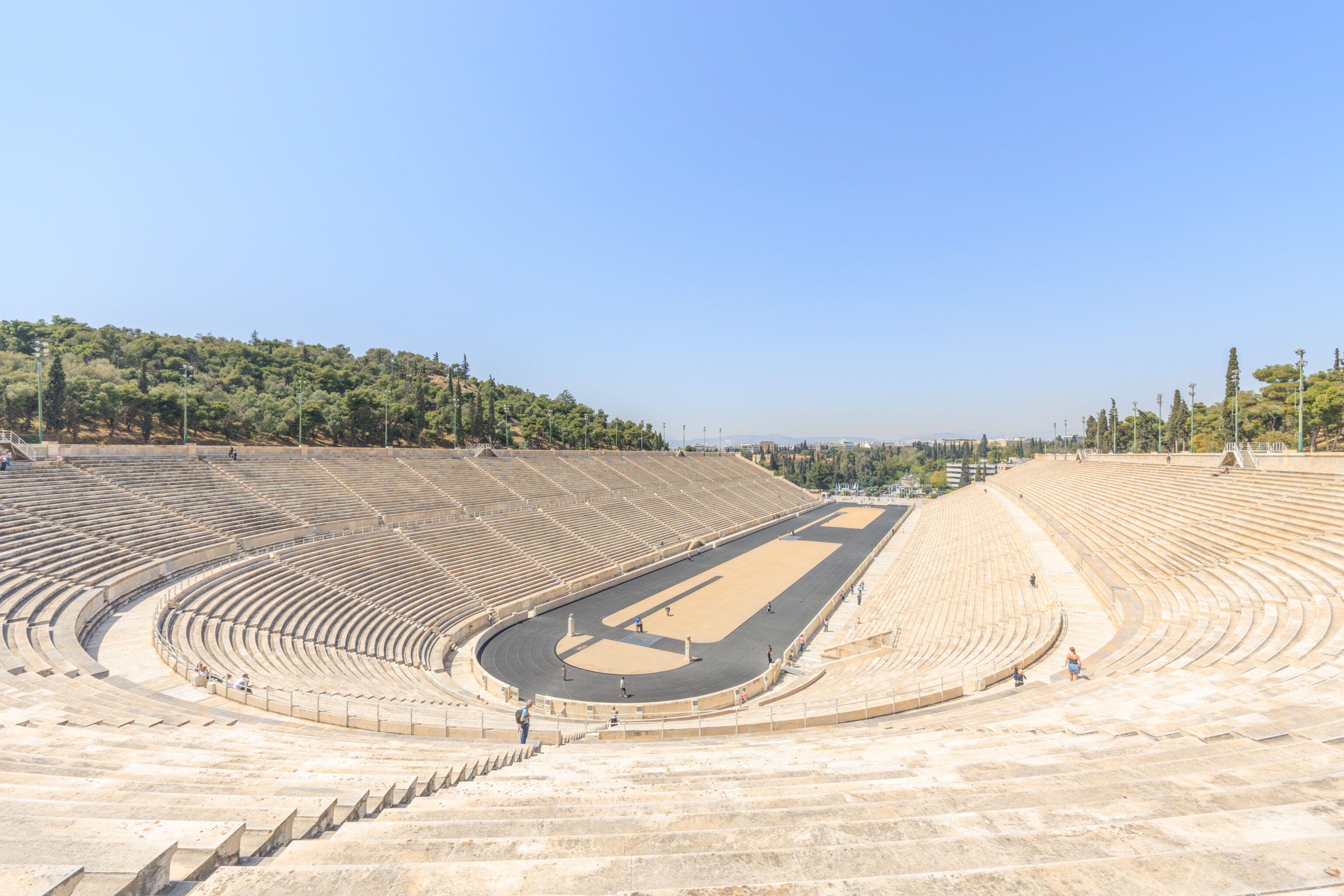
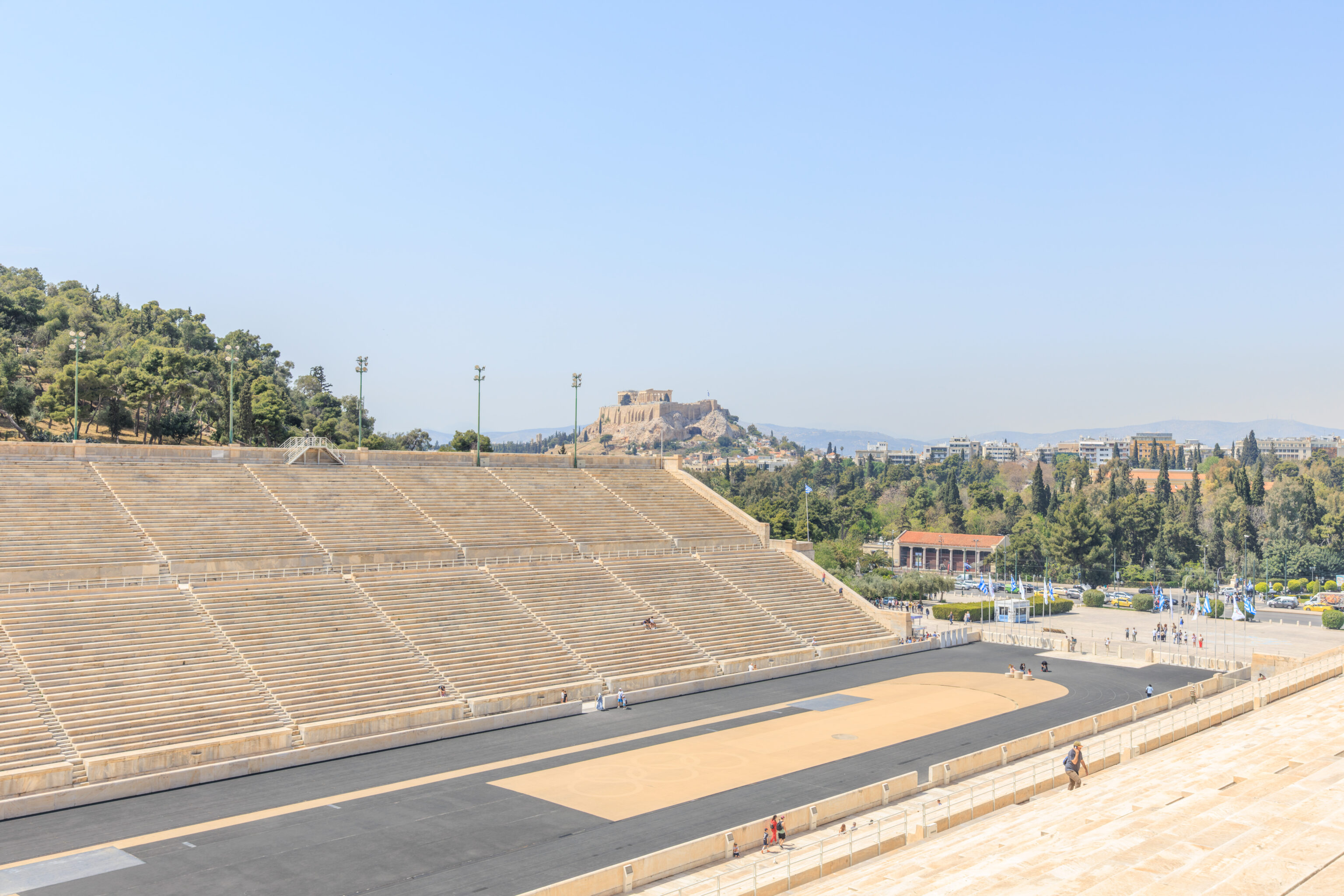
We continued walking along the upper edge of the stadium, now on its east side.
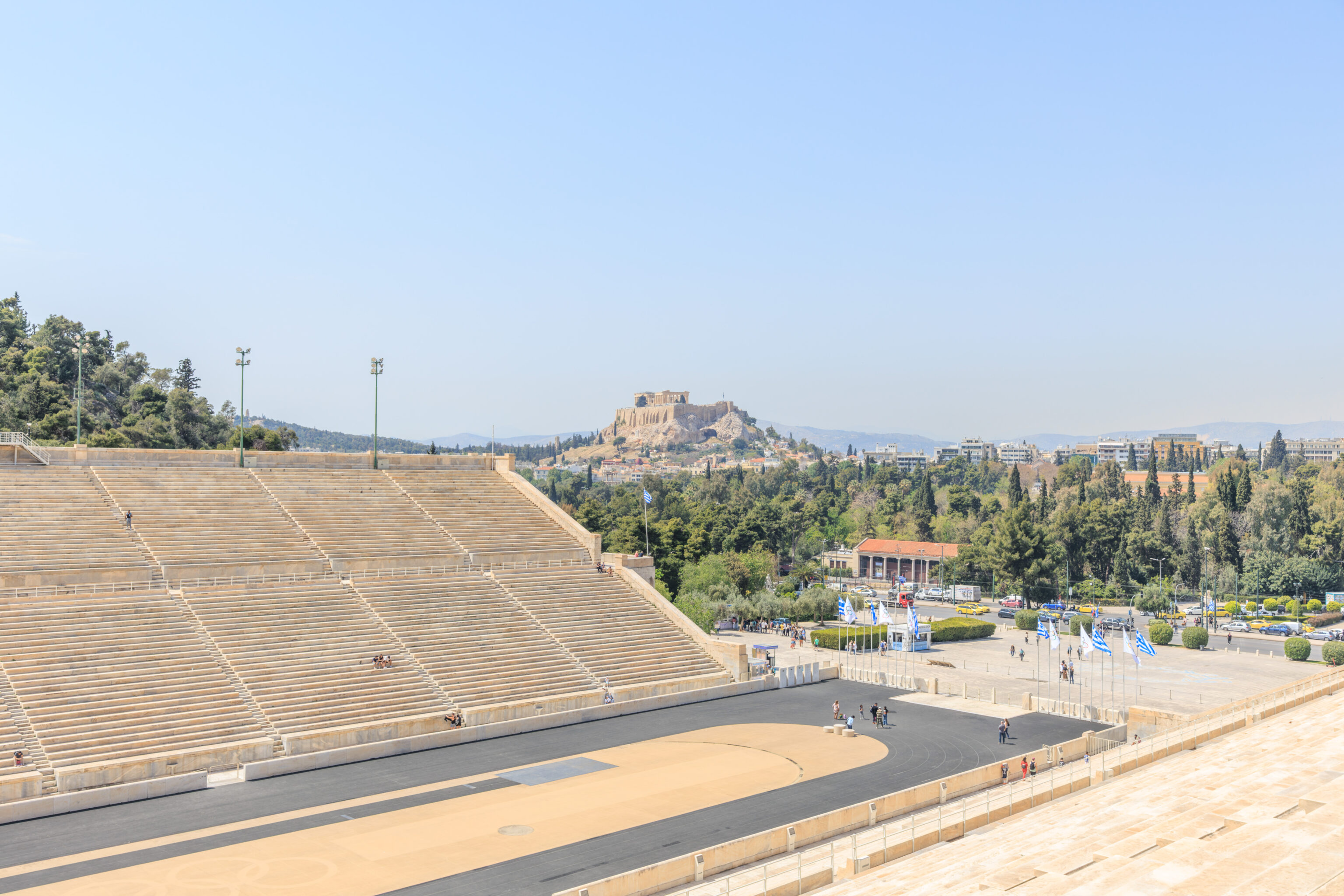
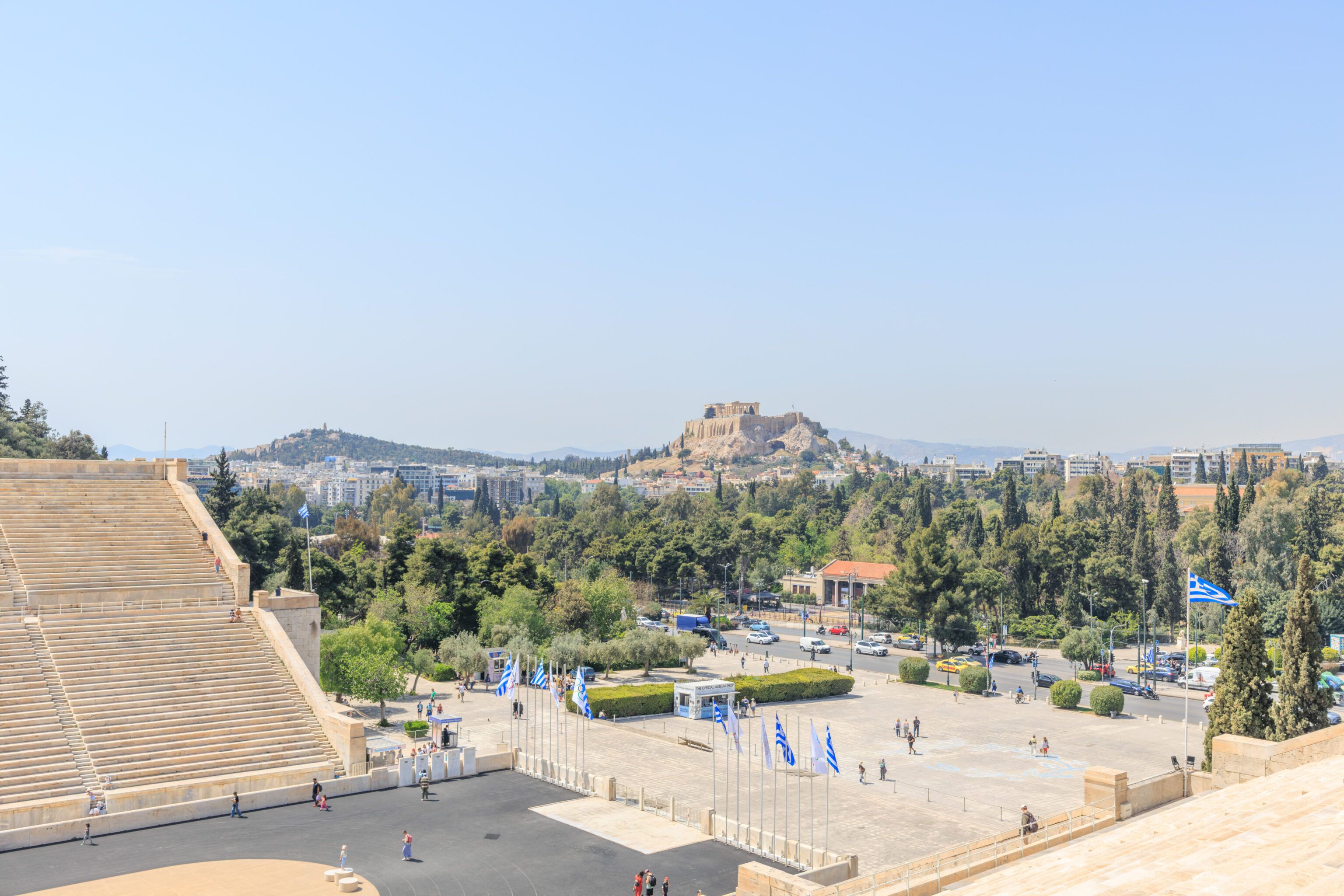
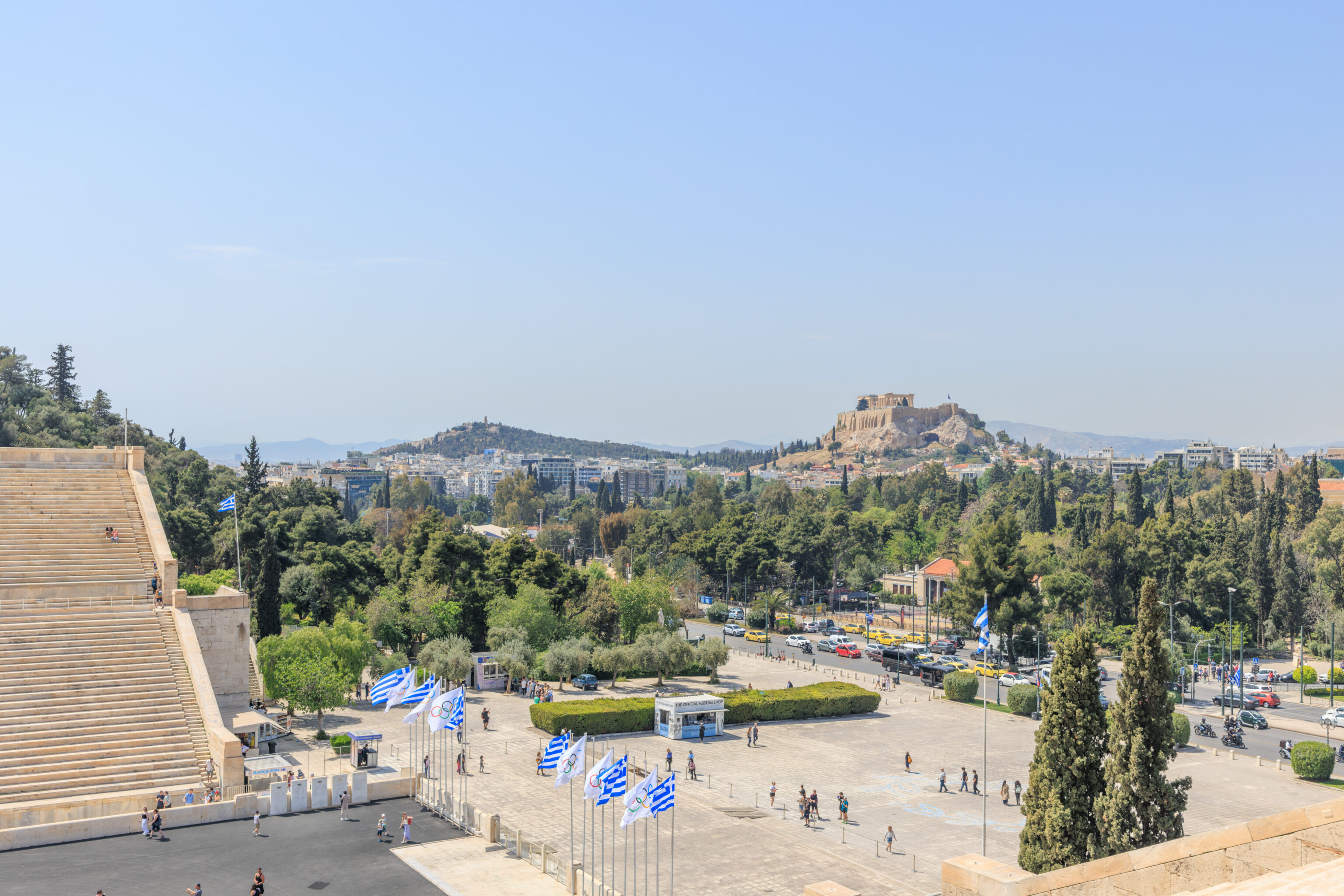
This side of the stadium has a wonderful view of the Acropolis and the Parthenon atop it.
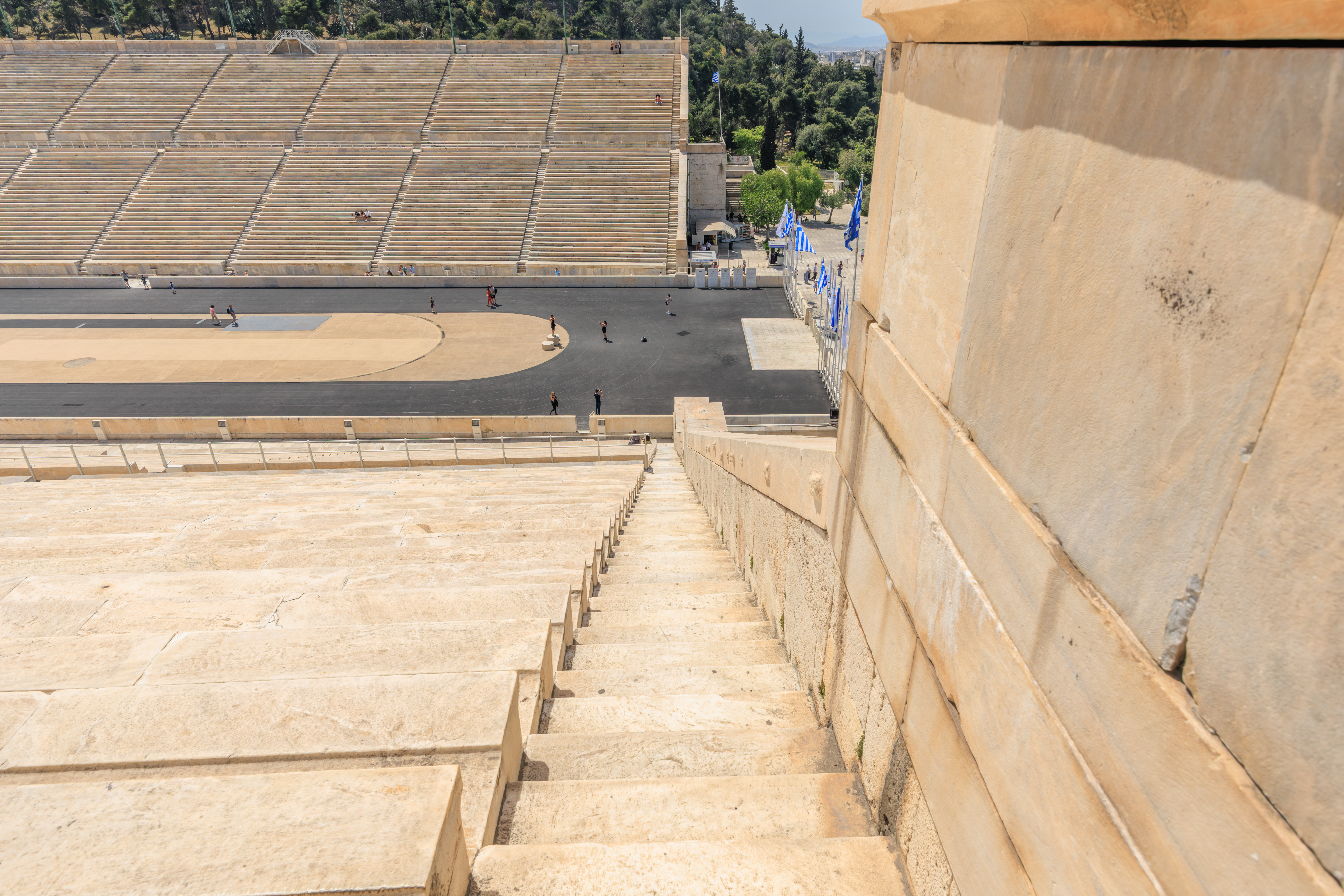
After reaching the end, we started to head down the stairs.
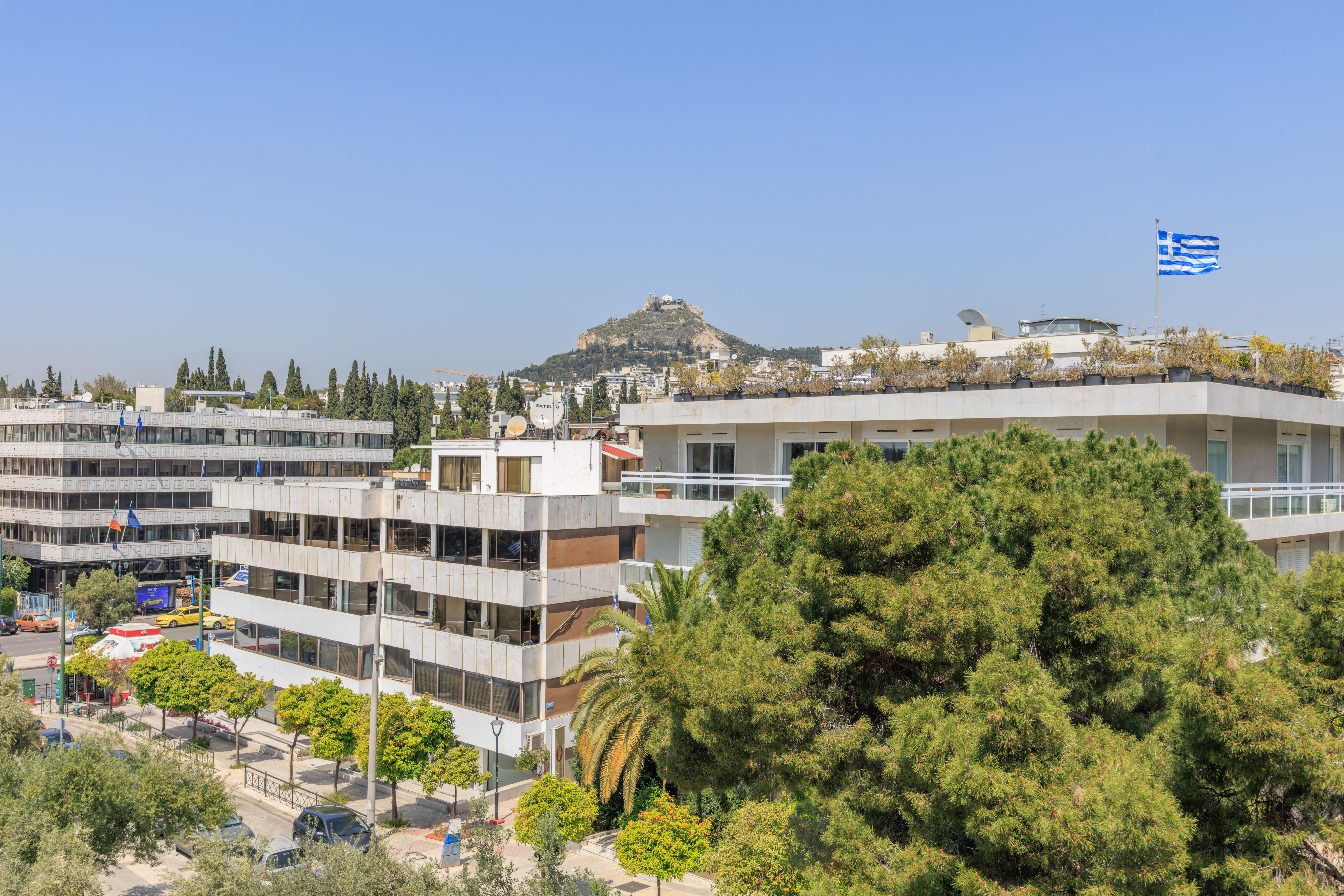
The Lycabettus, as seen from the mid-level walkway.
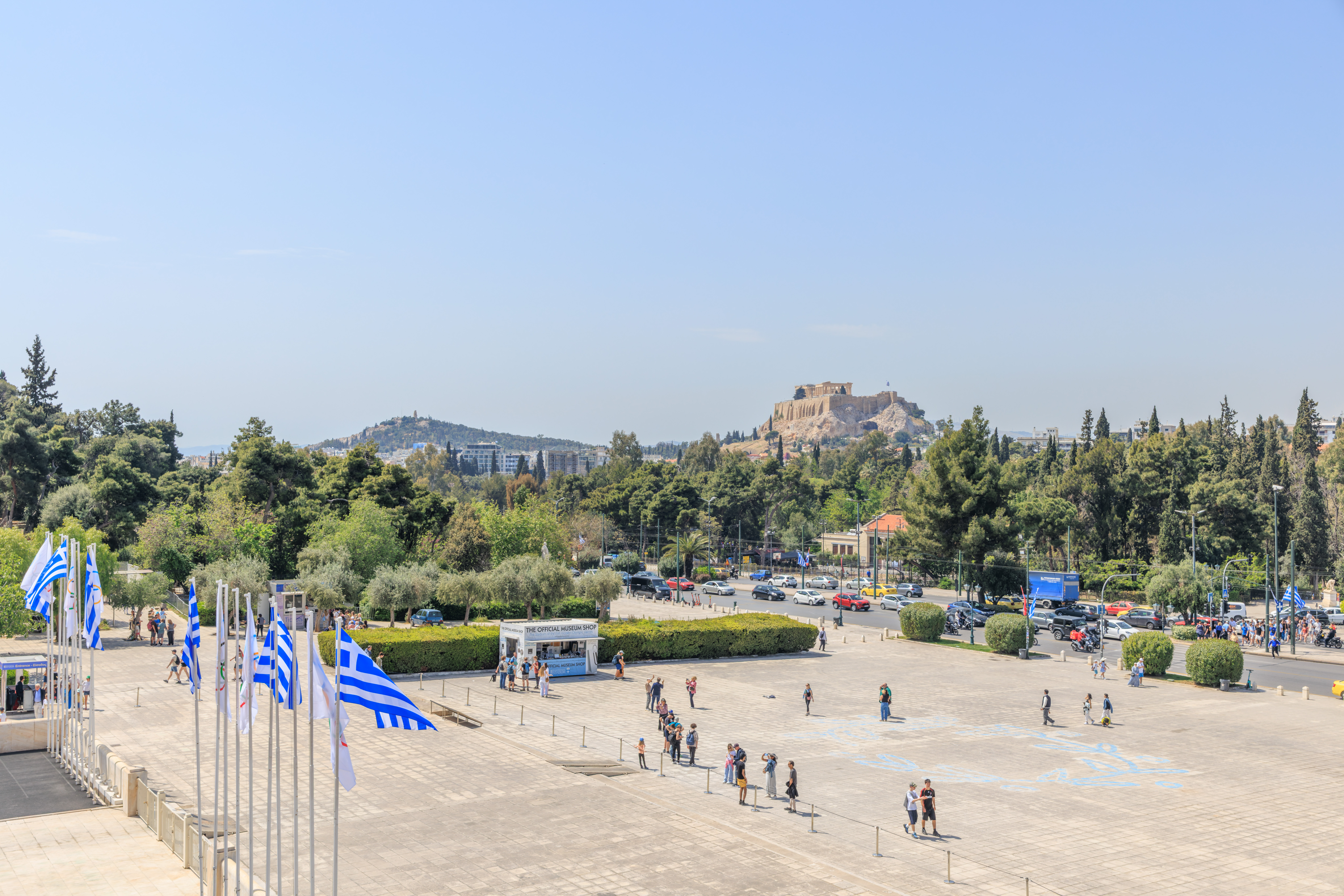
And, a view again of the Acropolis and Parthenon.
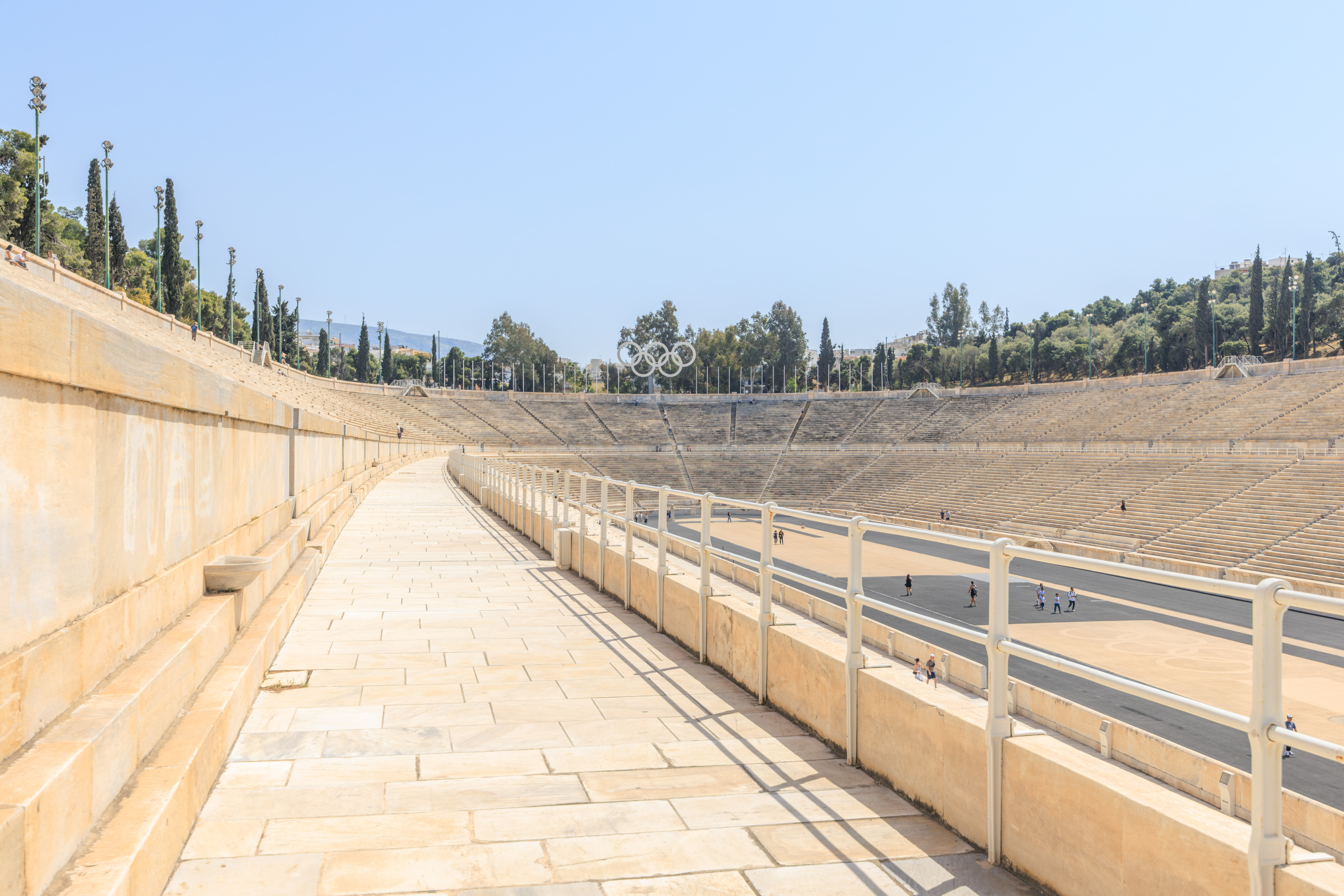
The view in the opposite direction, which is basically the same as the view from the opposite side where we started.
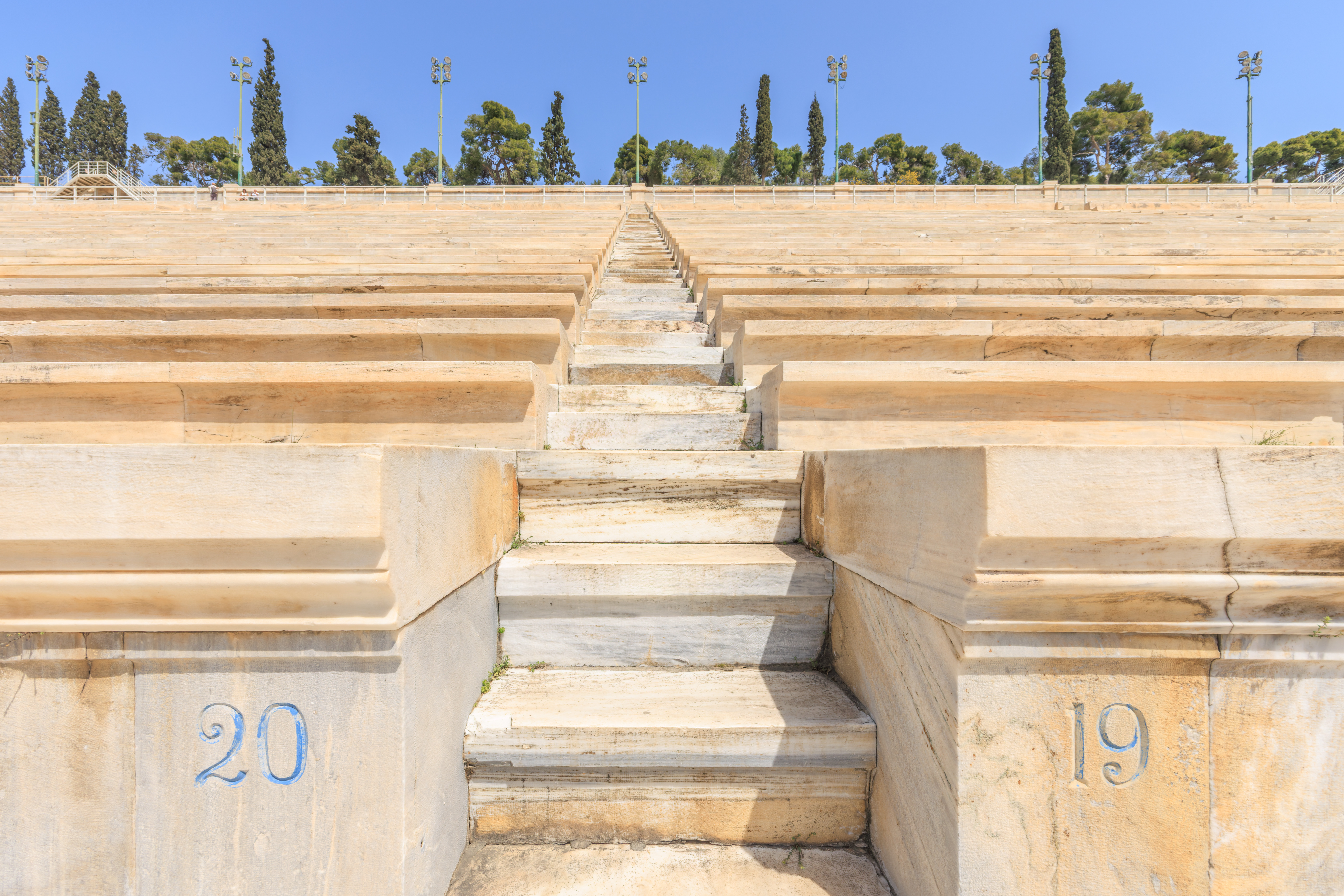
A random aisle somewhere in the middle of the stadium on the ground level as we walked back to the far end of the stadium.
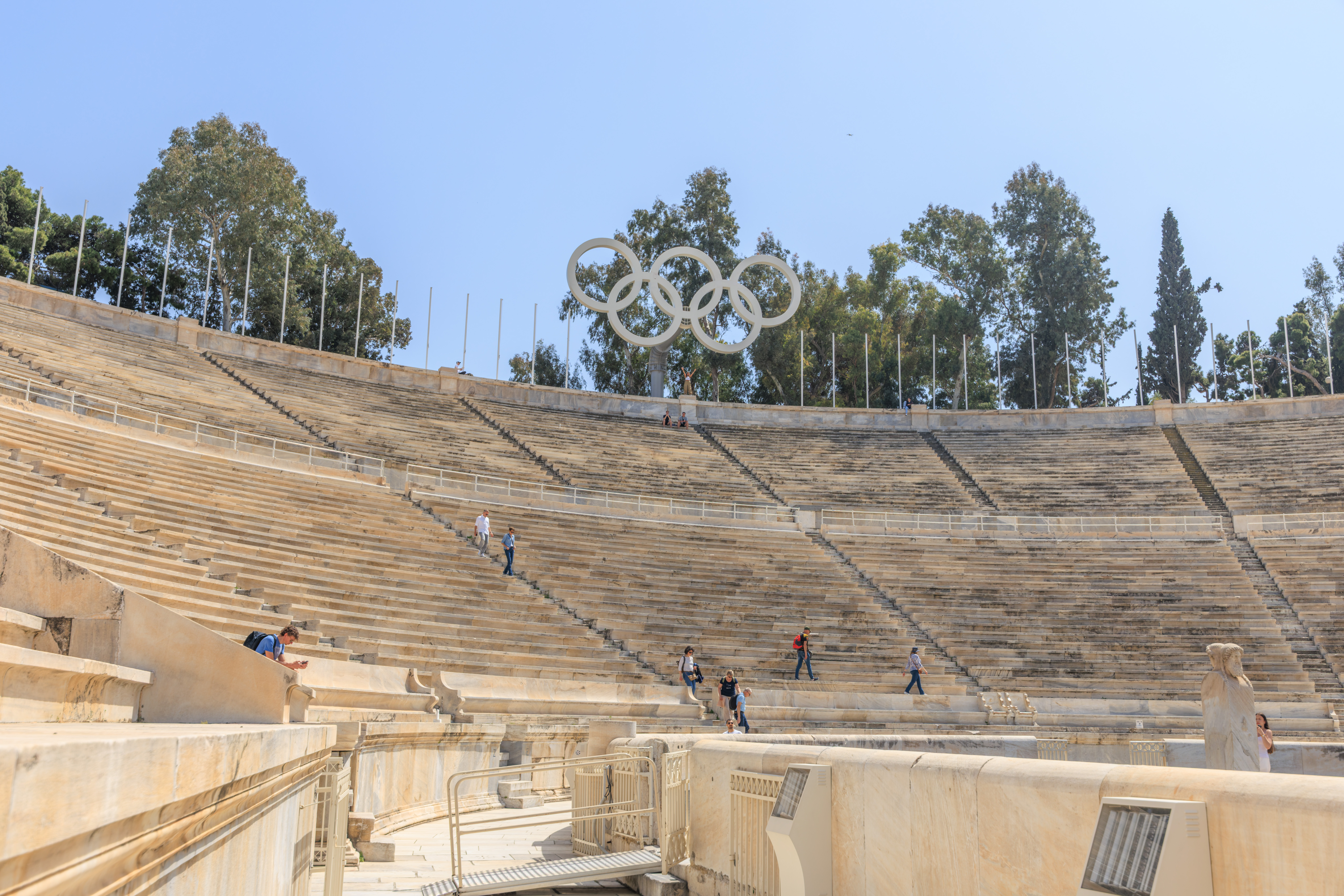
We had noticed a tunnel at ground level on the eastern side of the stadium near the southern end. We decided to walk there to take a look. This is the view up towards the Olympic rings from the entrance to the tunnel.
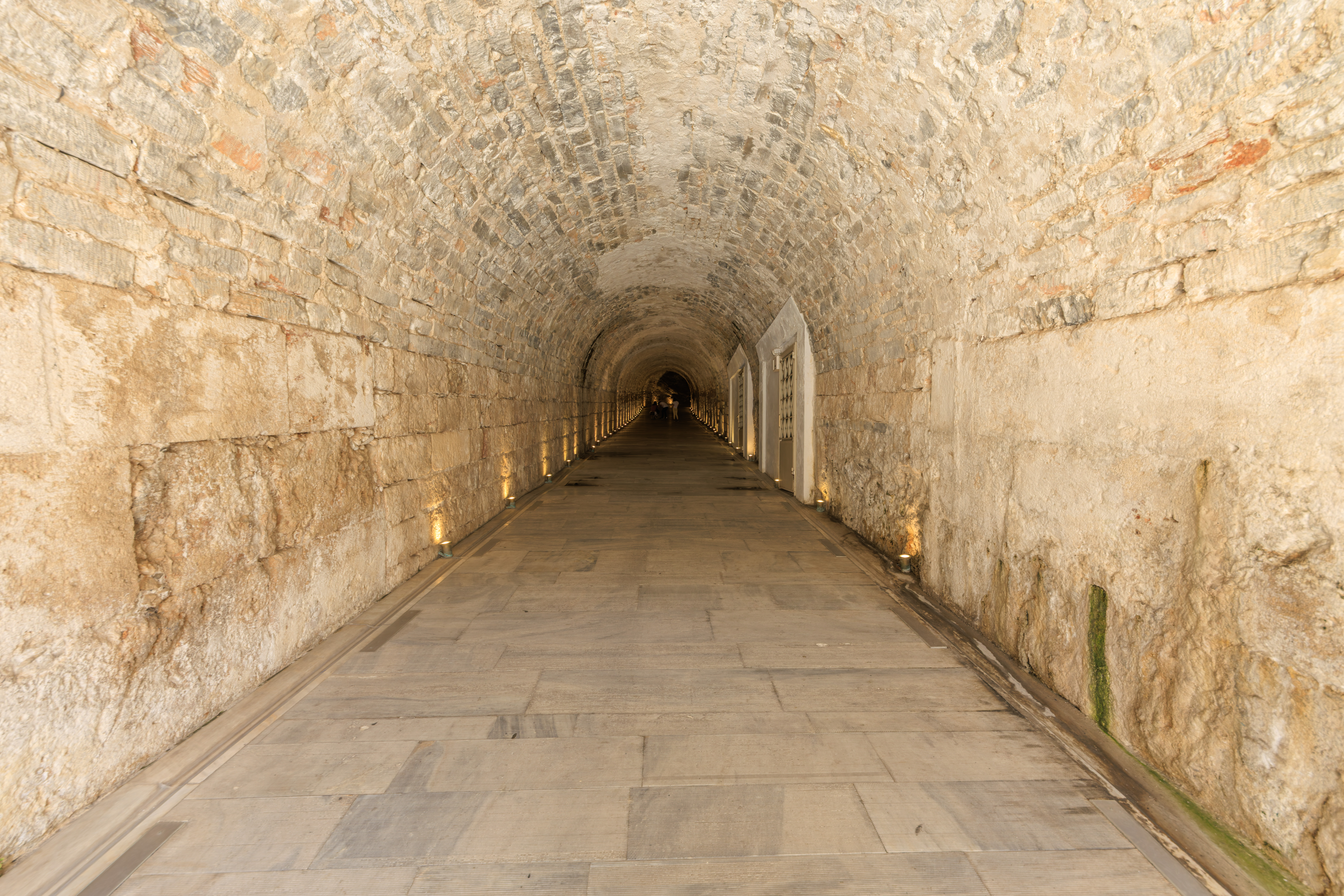
This was actually taken on our way out but it makes more sense to present it here. The tunnel ascends up to the east past the edge of the stadium. There is a right turn in the tunnel, which is sort of visible here in the distance.
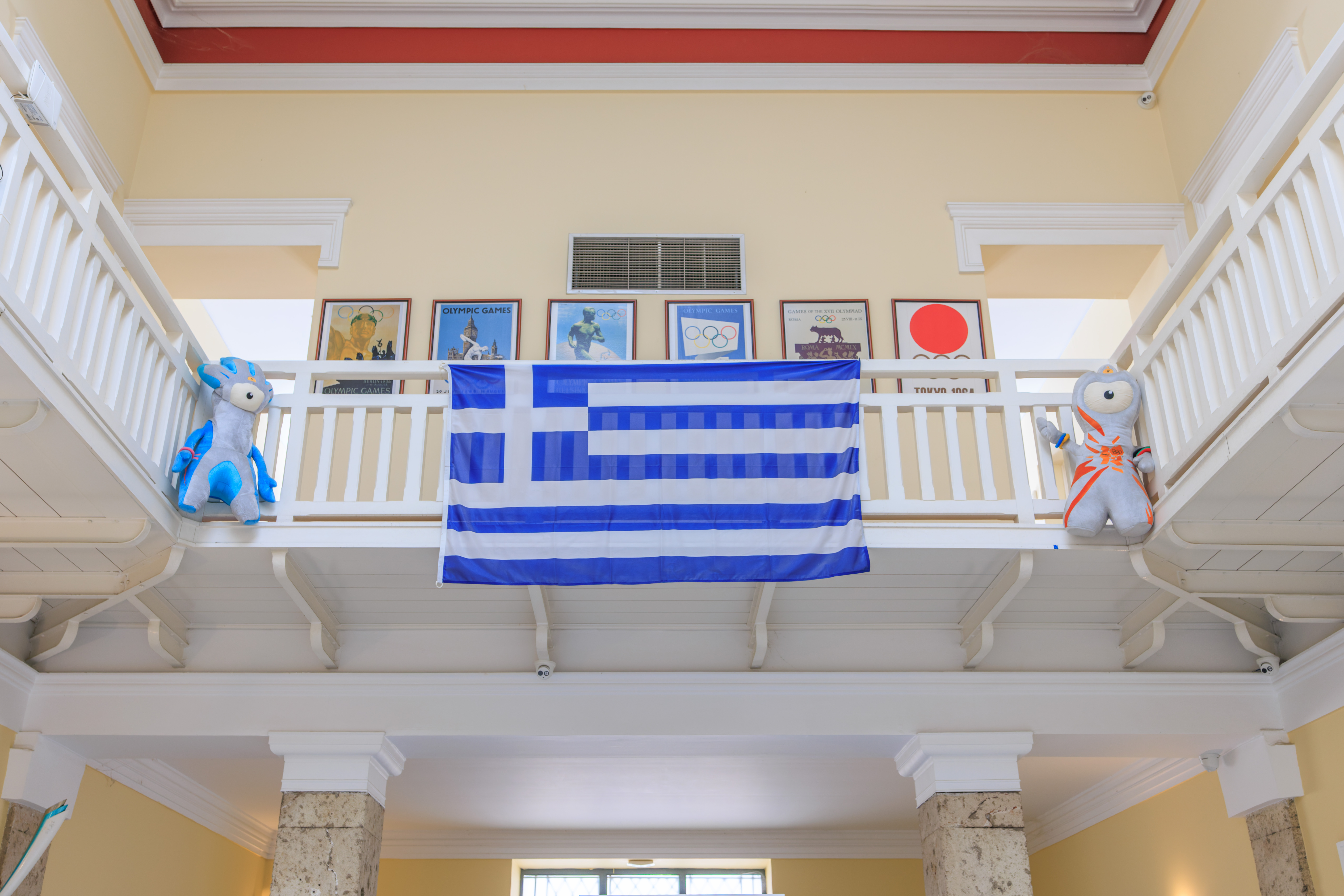
The tunnel leads to a small museum dedicated to the modern Olympic Games.
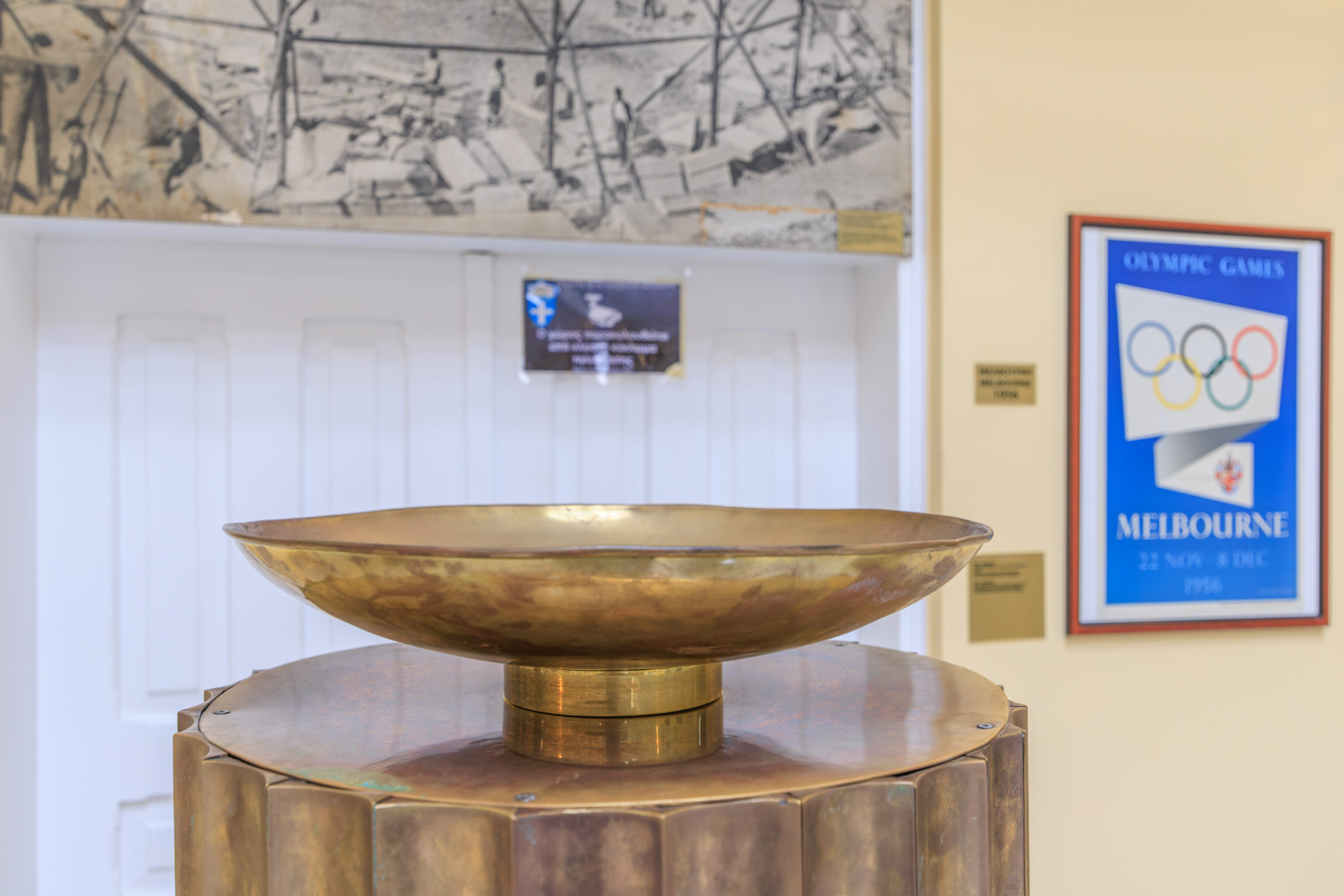
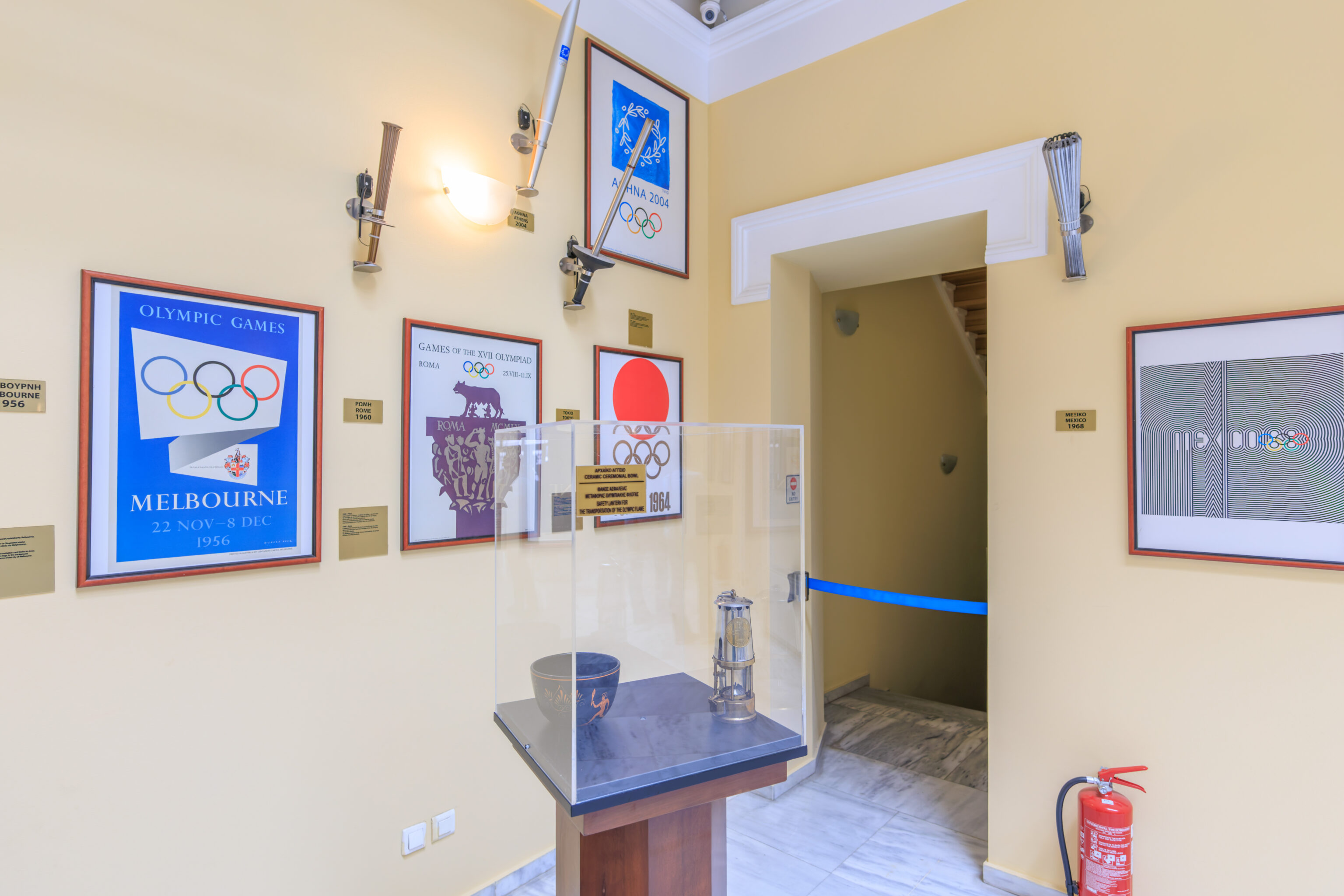
It contains various artifacts from the games and includes posters as well as the Olympic torches that were used in some of those games.
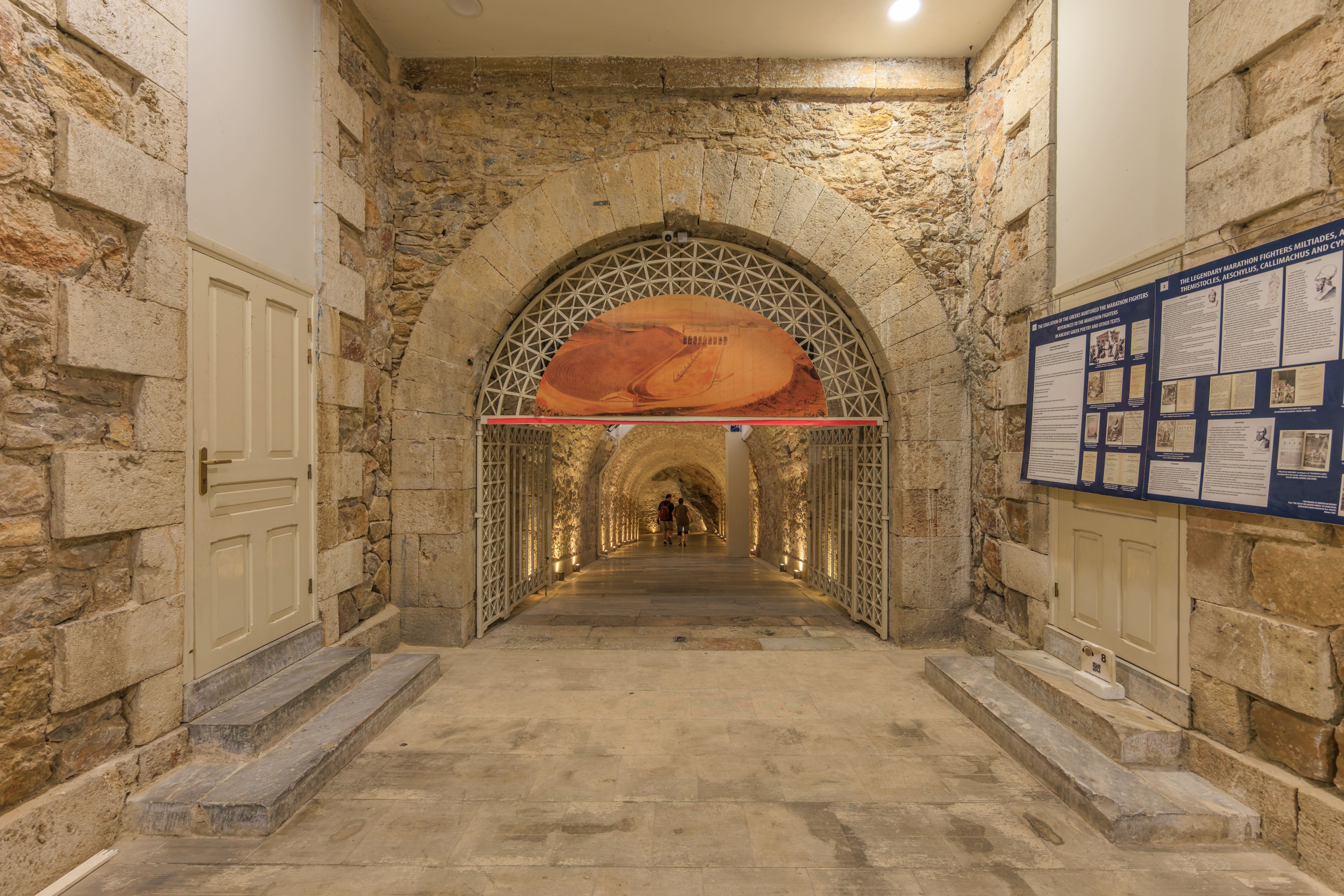
After spending a bit of time in the museum and its tiny gift shop, we headed back down through the tunnel.
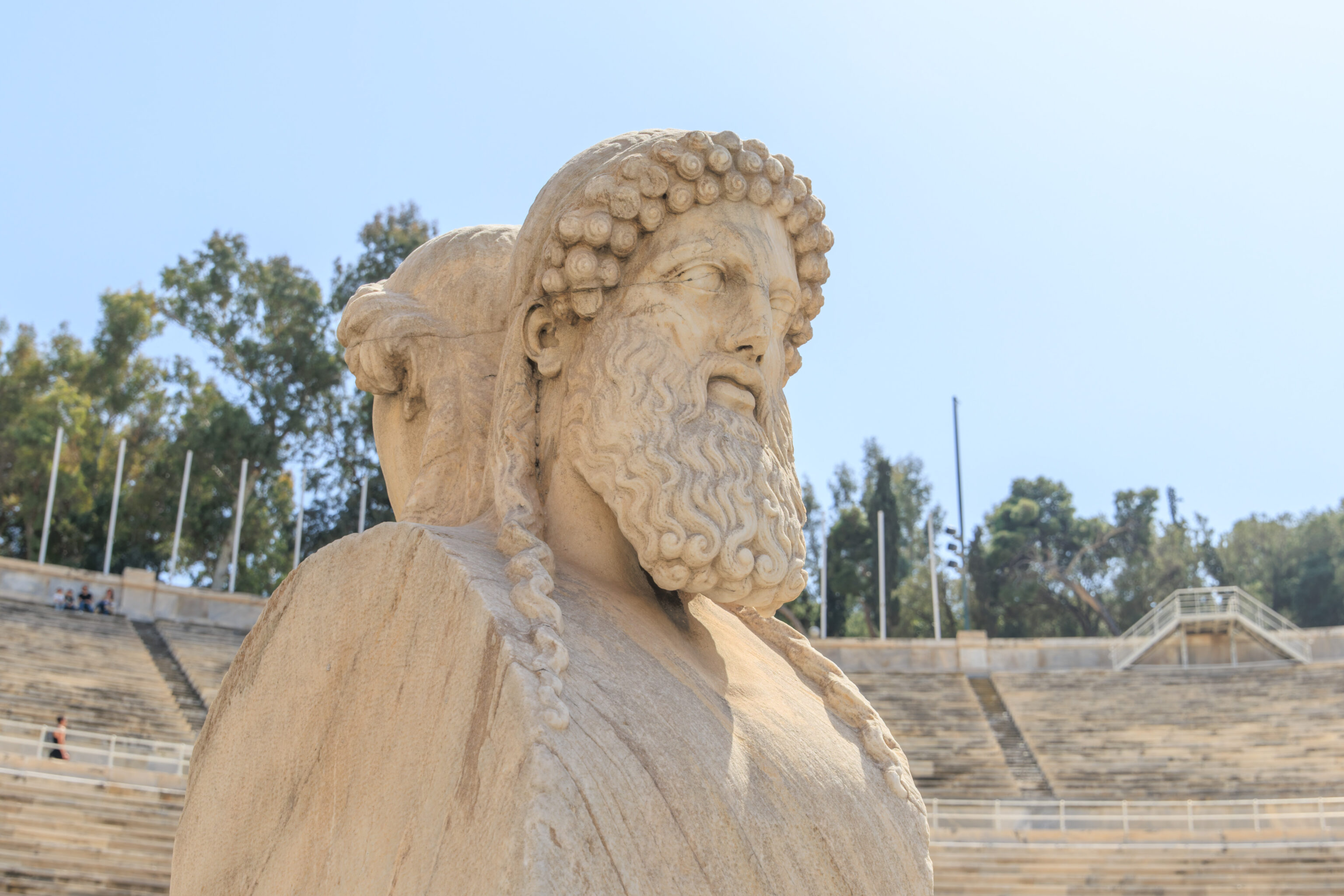
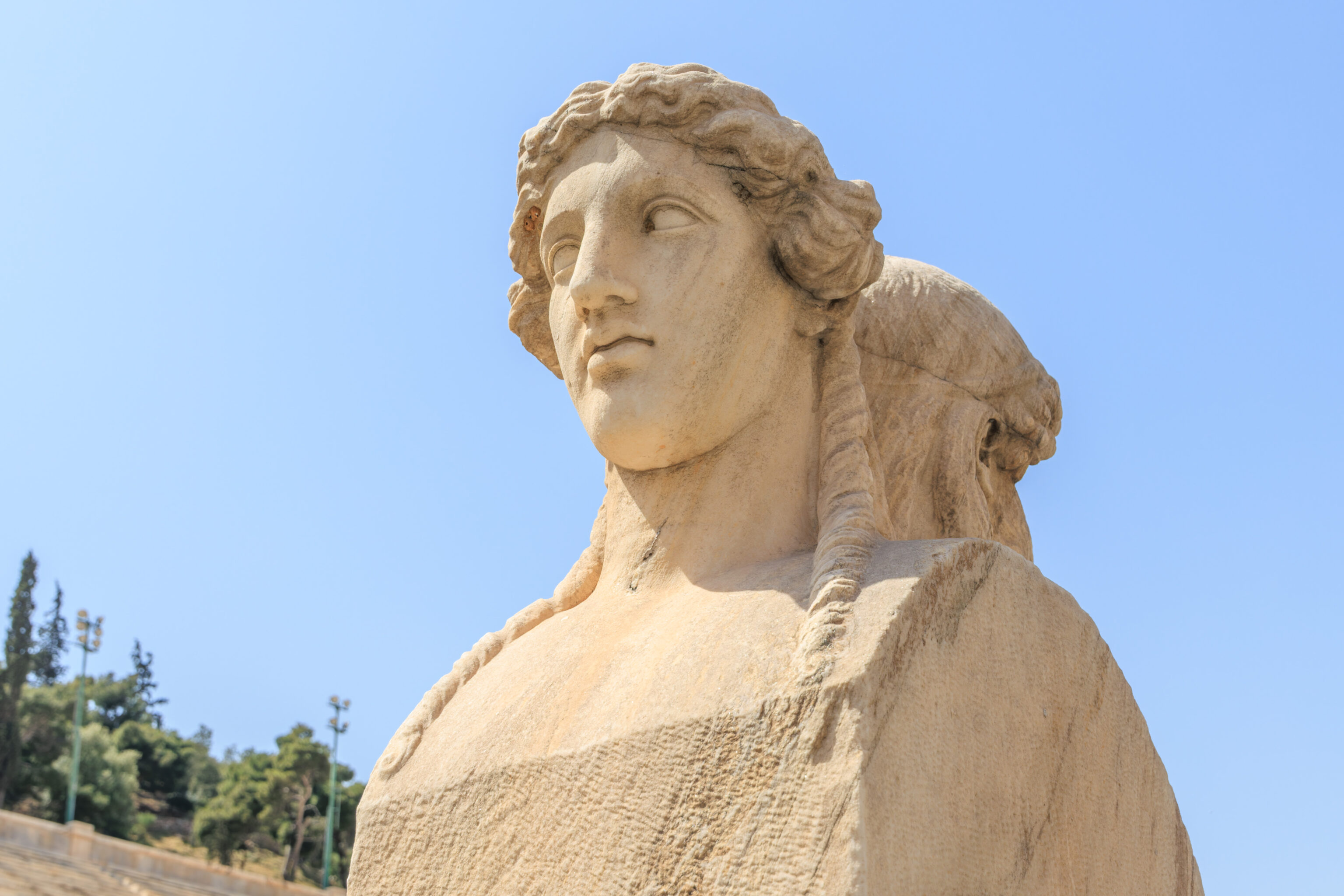
There are two back-to-back busts atop an obelisks on the eastern and western sides of the stadium here by the tunnel.
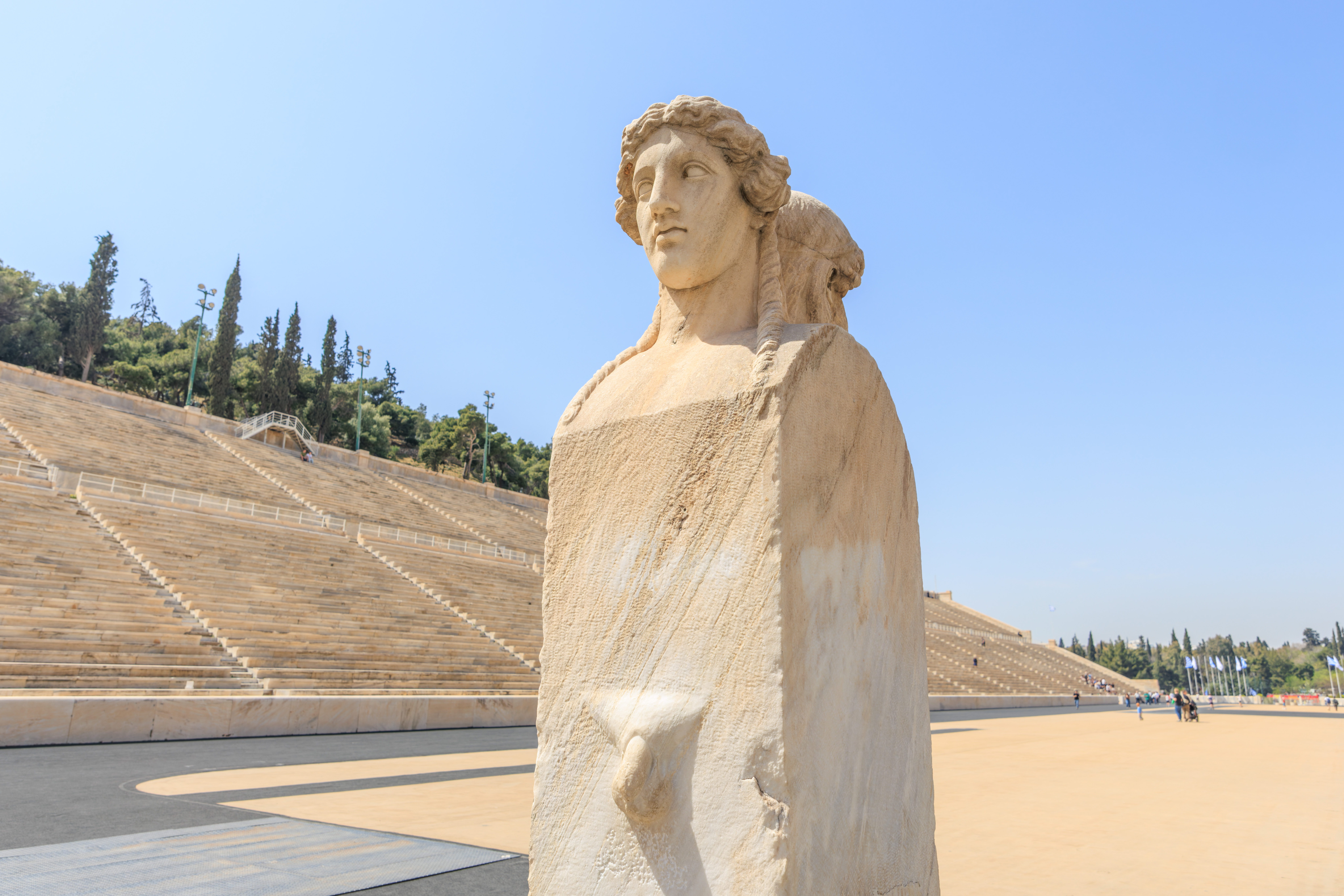
There appears to be anatomical parts as well… A bit odd.
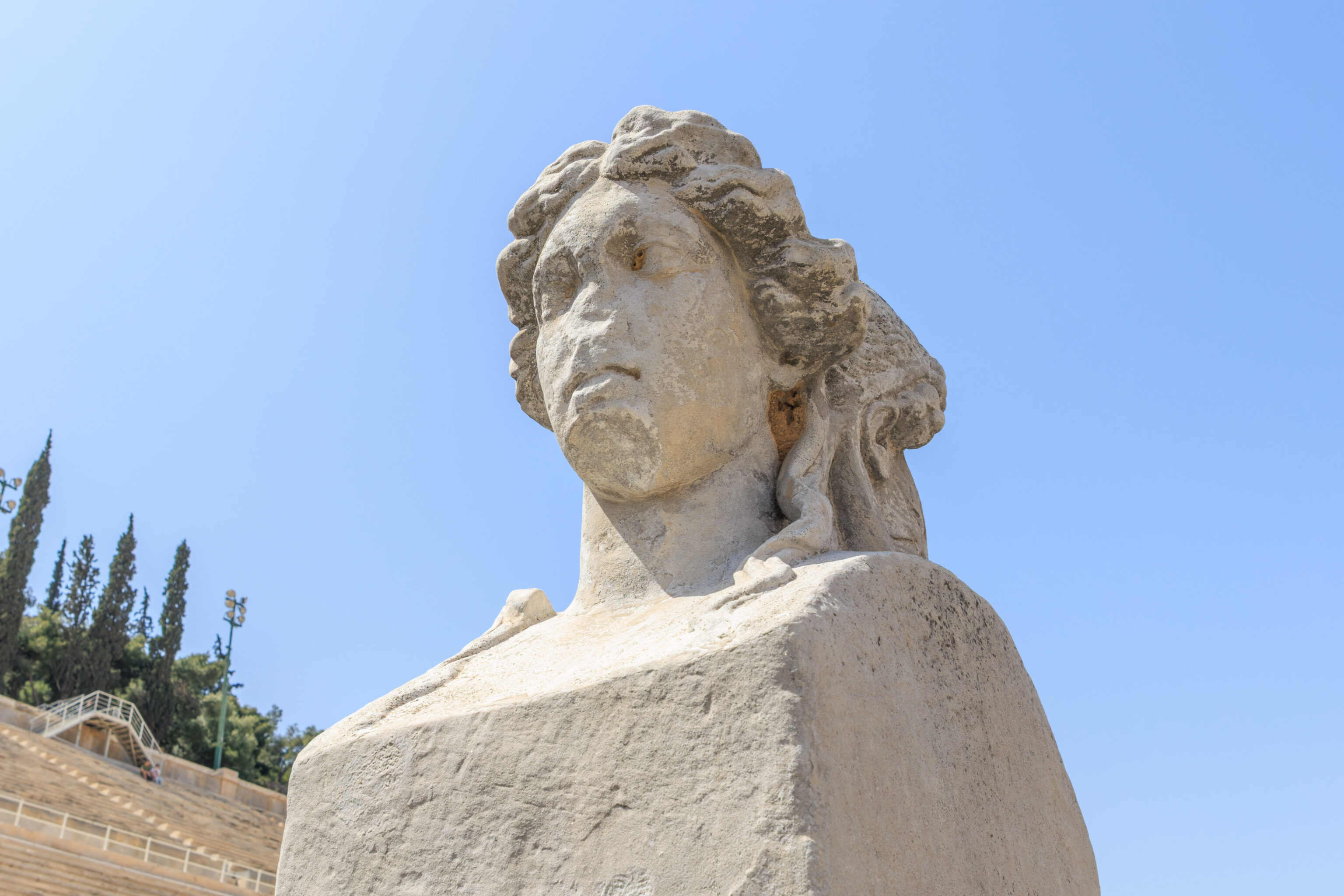
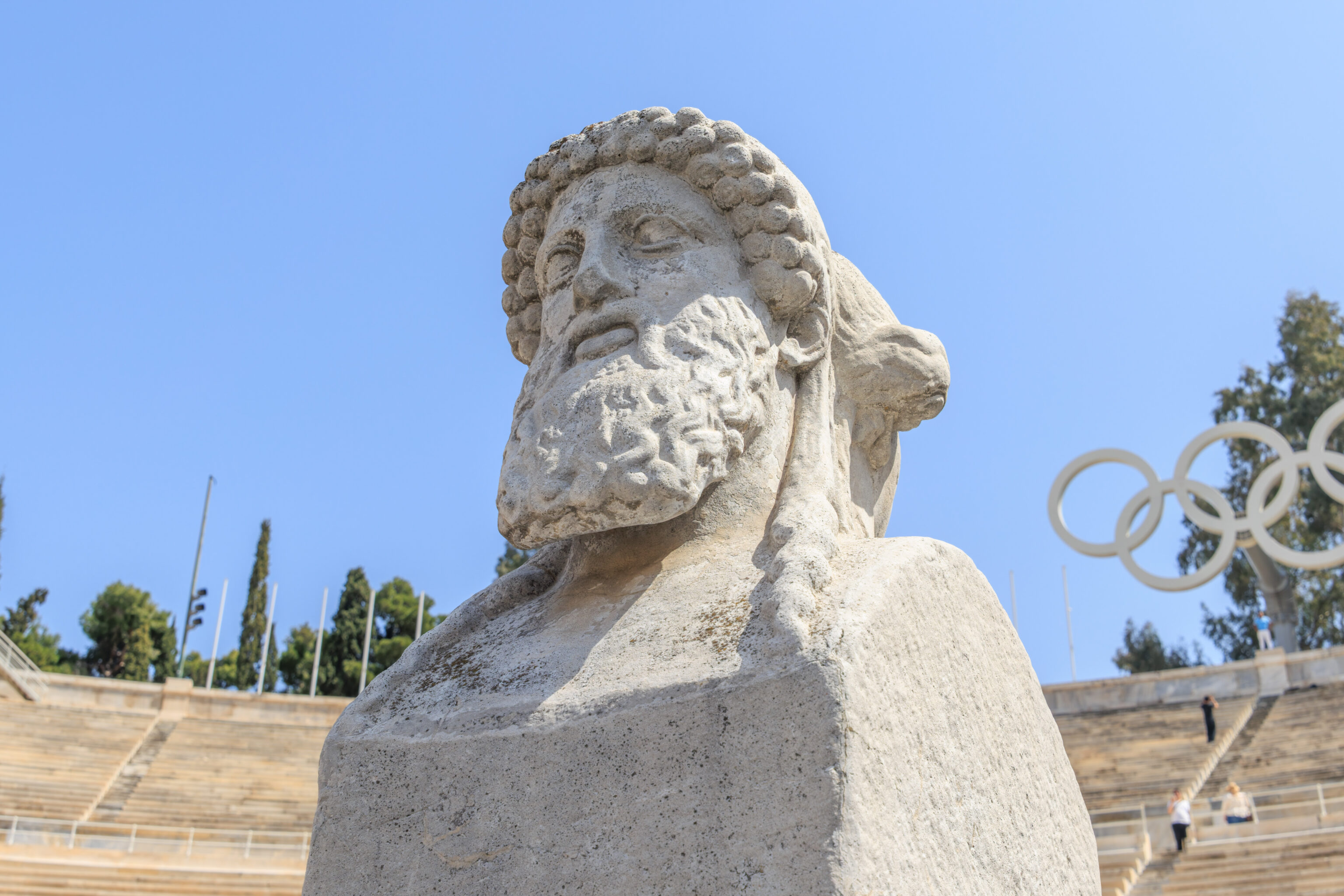
The other pair of busts on the west side of the stadium.
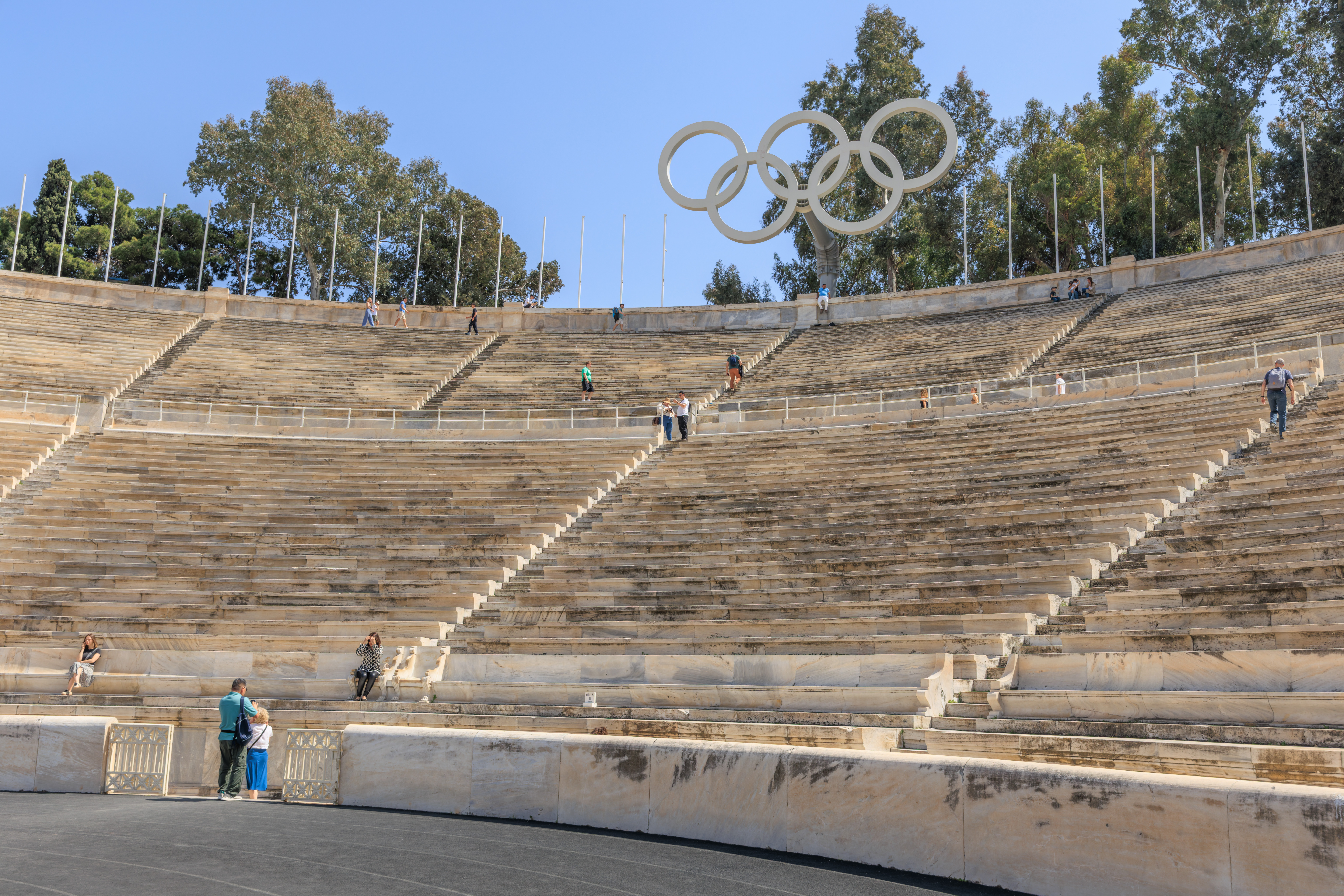
The far end of the stadium, as seen from the west side.
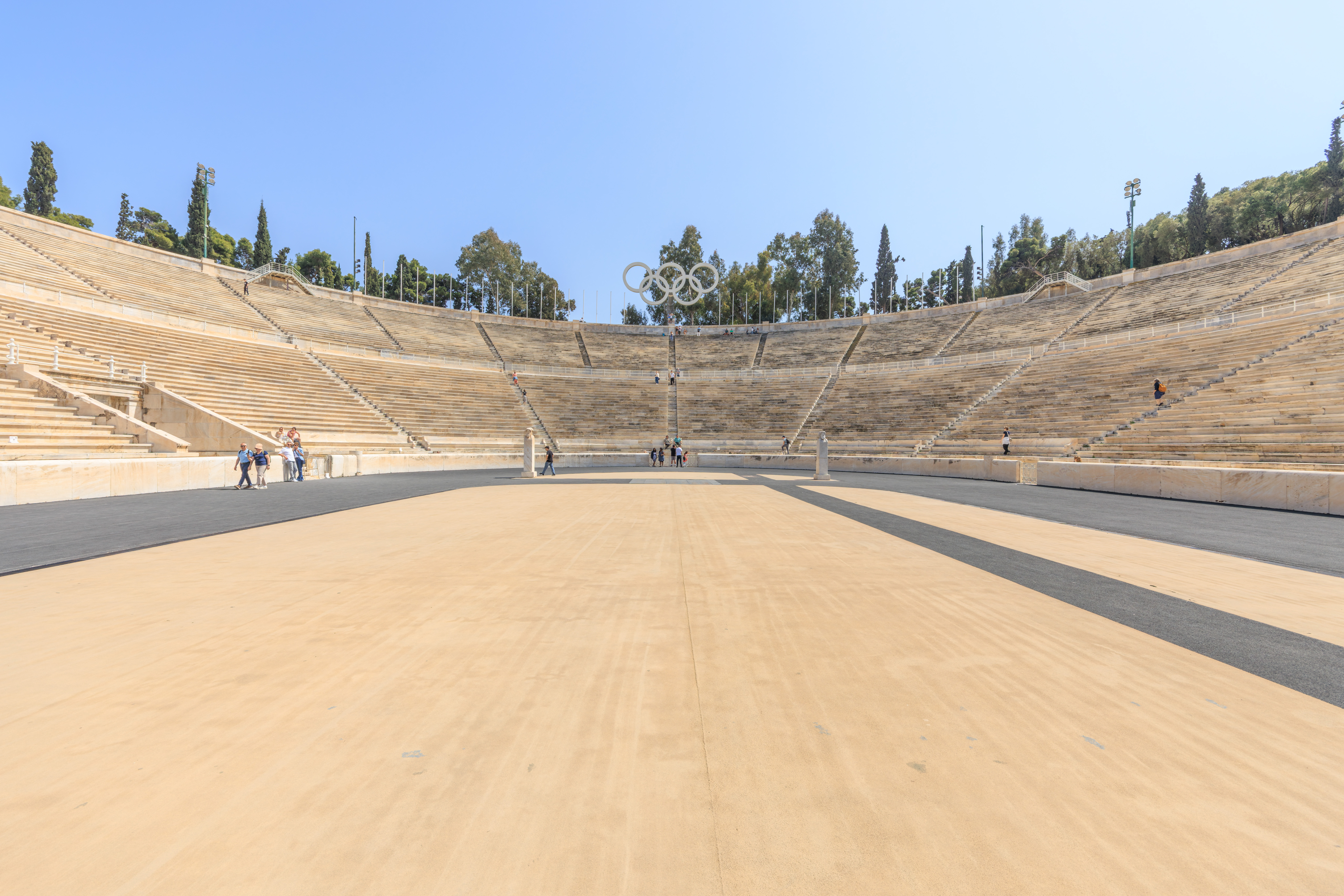
We started to walk back out of the stadium, looking back on the way to see the far end of the stadium.
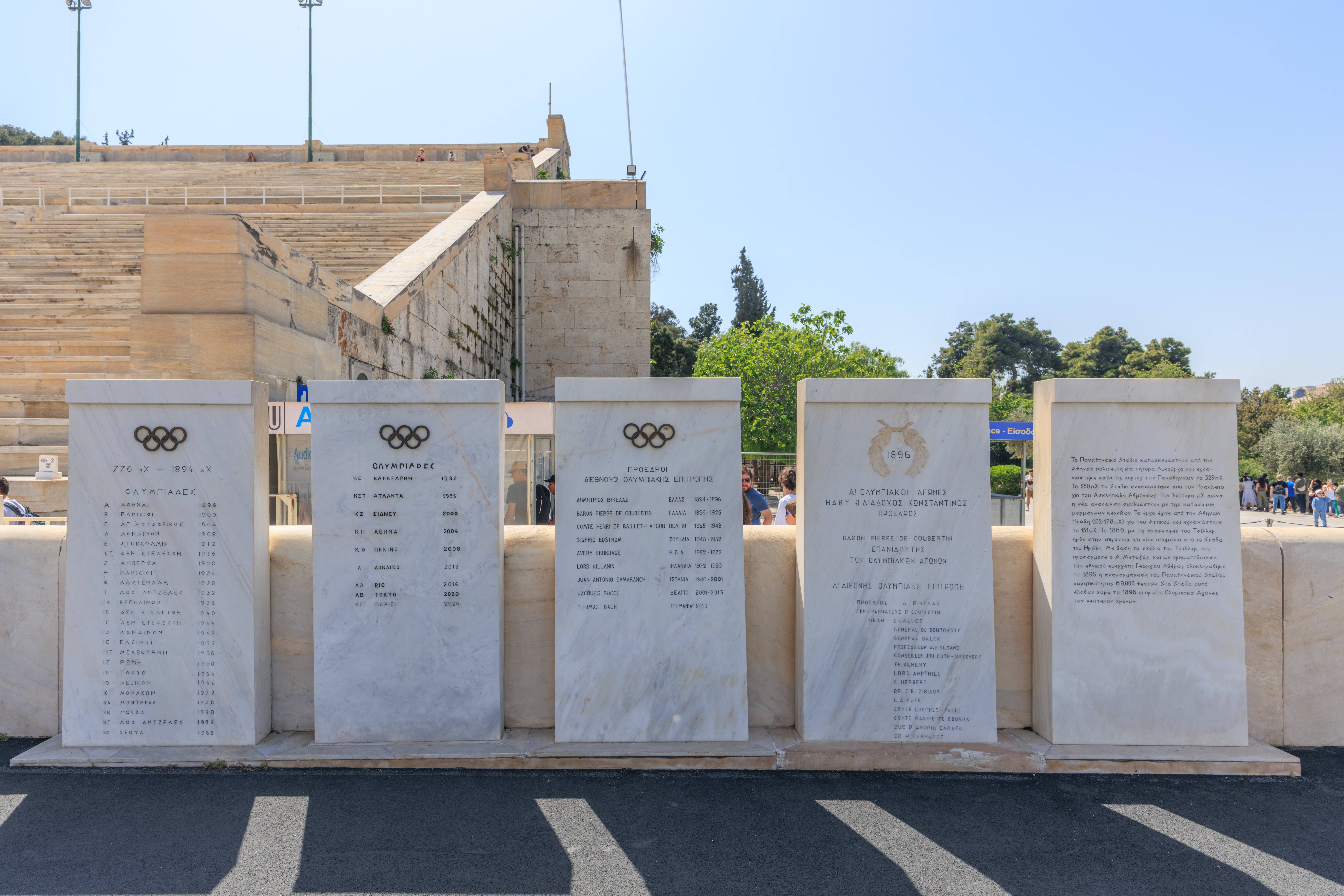
The two marble tablets on the left list all of the modern summer Olympic Games. The one in the middle lists all of the presidents of the IOC. It will need to be updated as Kirsty Coventry was just elected as the new president of the IOC. The 4th tablet is dedicated to the 1896 games and the final tablet on the right contains a short historical description of this stadium.
The rightmost tablet reads, translated to English using Google Translate:
The Panathenaic Stadium was built by Athenian statesman and orator Lycurgus and was promptly used during the Panathenaic cortes in 329 BC. In 250 BC the Stadium was renovated by Heraklitos son of Asclepiades Athmoneos. In the second AD century the new renovation was combined with the construction of marble stands. The work was done by the Athenian Herod (102-178 AD) son of Atticus, and was inaugurated in 131 AD. In 1869, with the excavations of Ziller. surfaced as what was left of Herod's Stadium. Based on Ziller's designs, adapted by A. Metaxas, and with funding from the national benefactor Georgios Averof, the re-marbling of the Panathenaic Stadium with a capacity of 69,000 spectators was completed in 1895. The first Olympic Games of the younger years took place in this Stadium in 1896.
The exact translation here seems a bit questionable but generally it seems to make sense and aligns with other sources.
Zappeion Megaron
After leaving the stadium, we decided to walk across the street to visit the Zappeion Megaron, a building from the late 19th century at the southern end of the National Garden. It was named after Evangelis Zappas, a businessman who helped create the modern Olympic Games as well as the Zappeion.
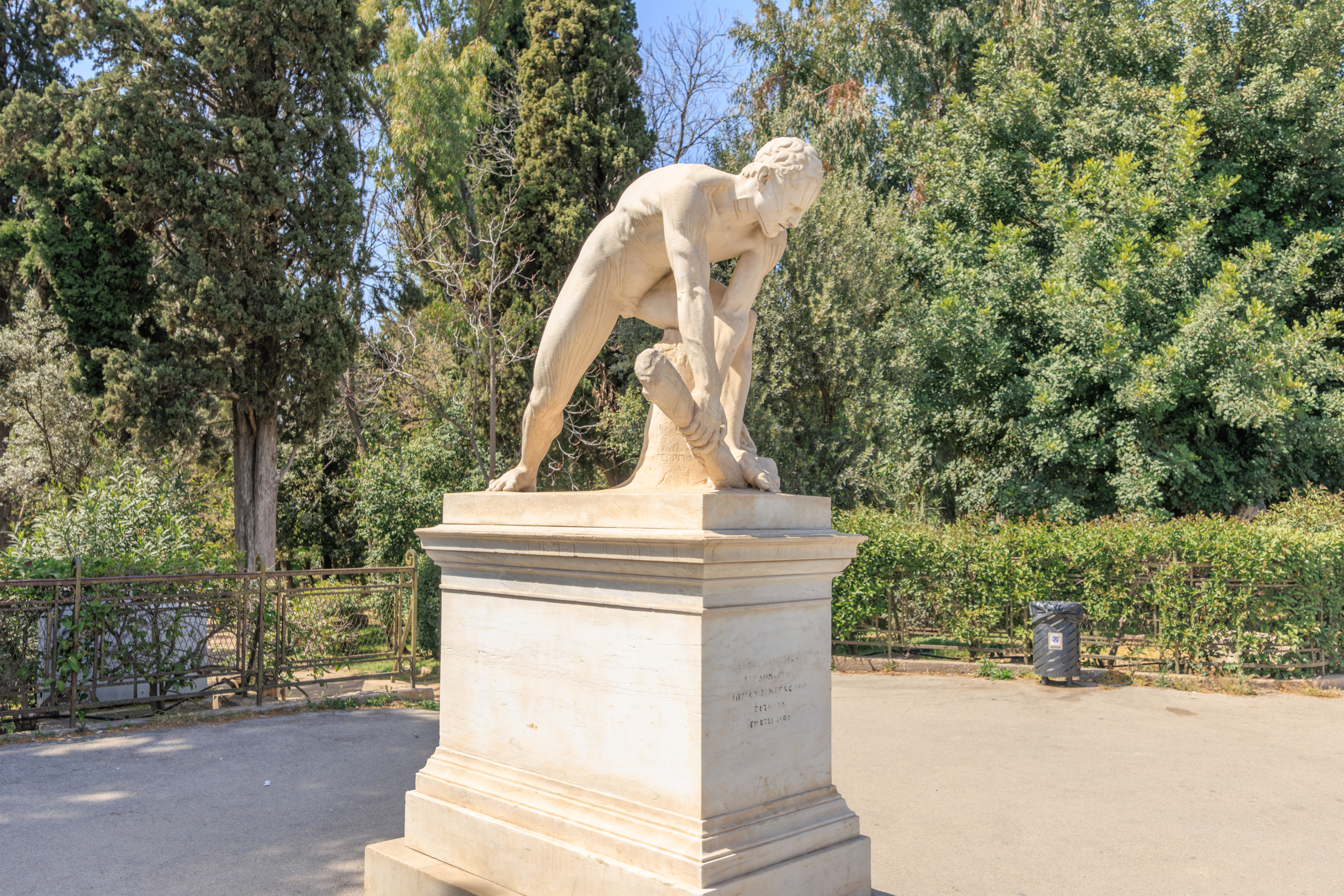
Just across the street, we came across this statue. We can’t really tell what this statue is trying to depict.

We followed this path to the west.
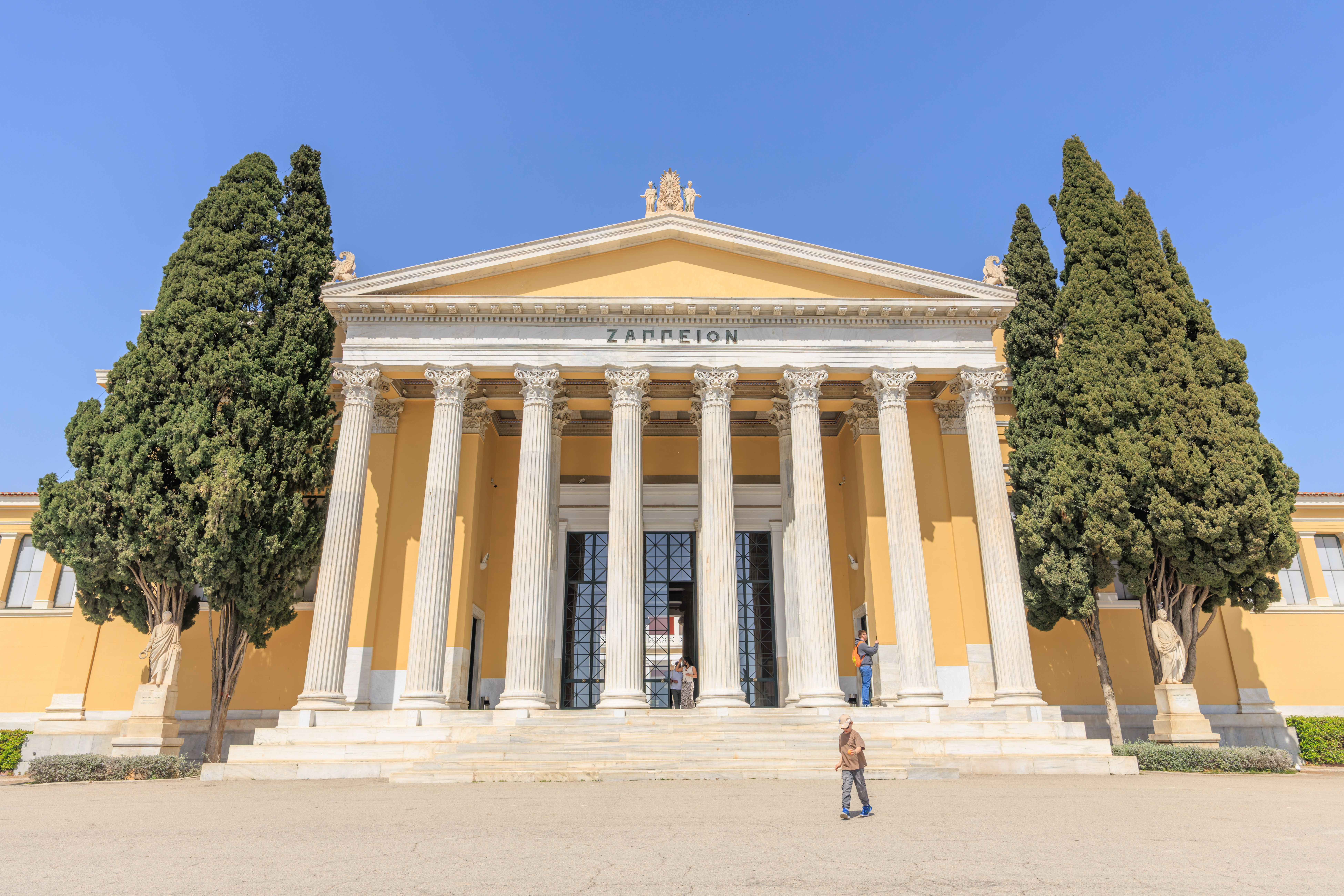
It led directly to the Zappeion.
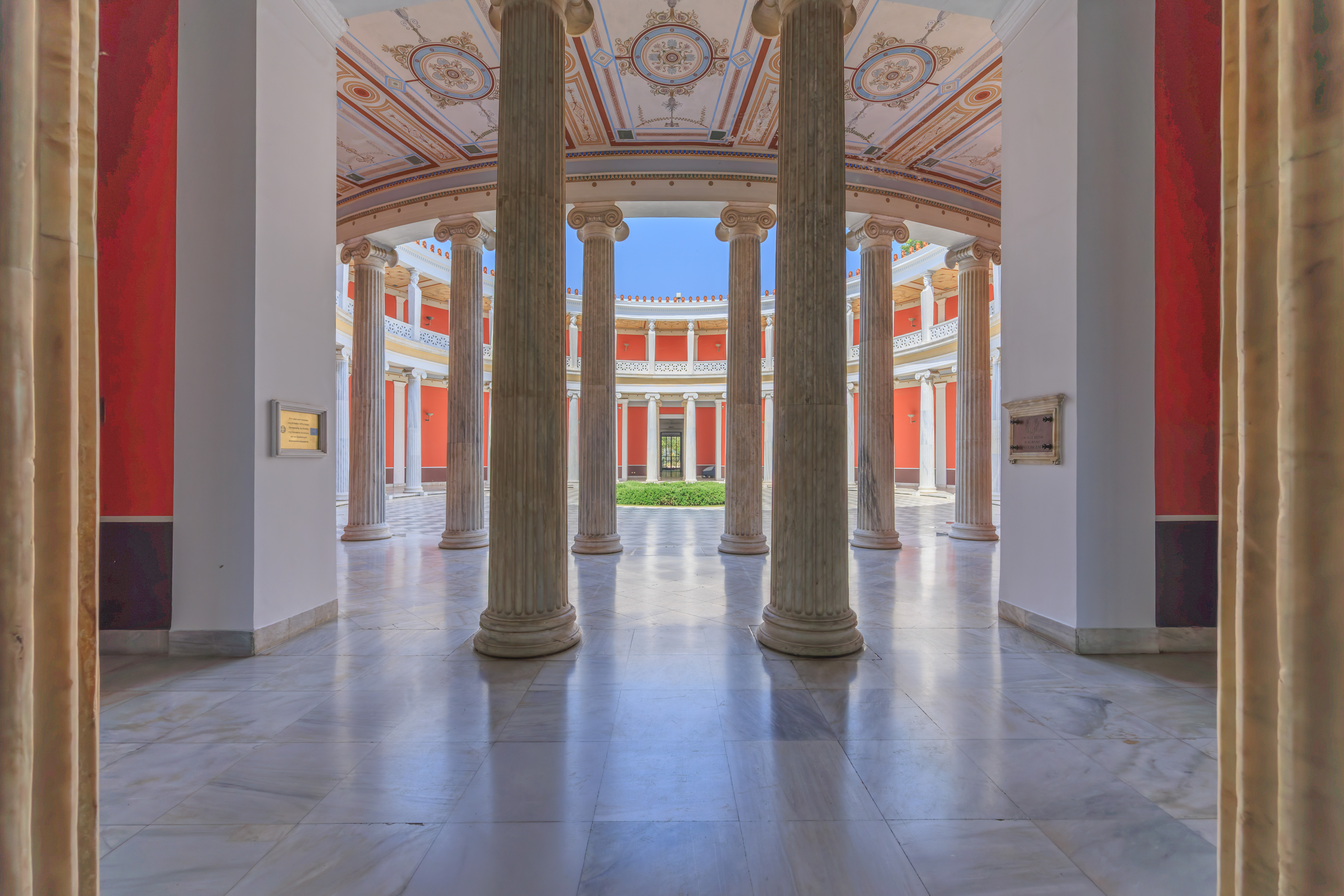
We were able to walk into the building, though just the first room. We could not go further in than this.
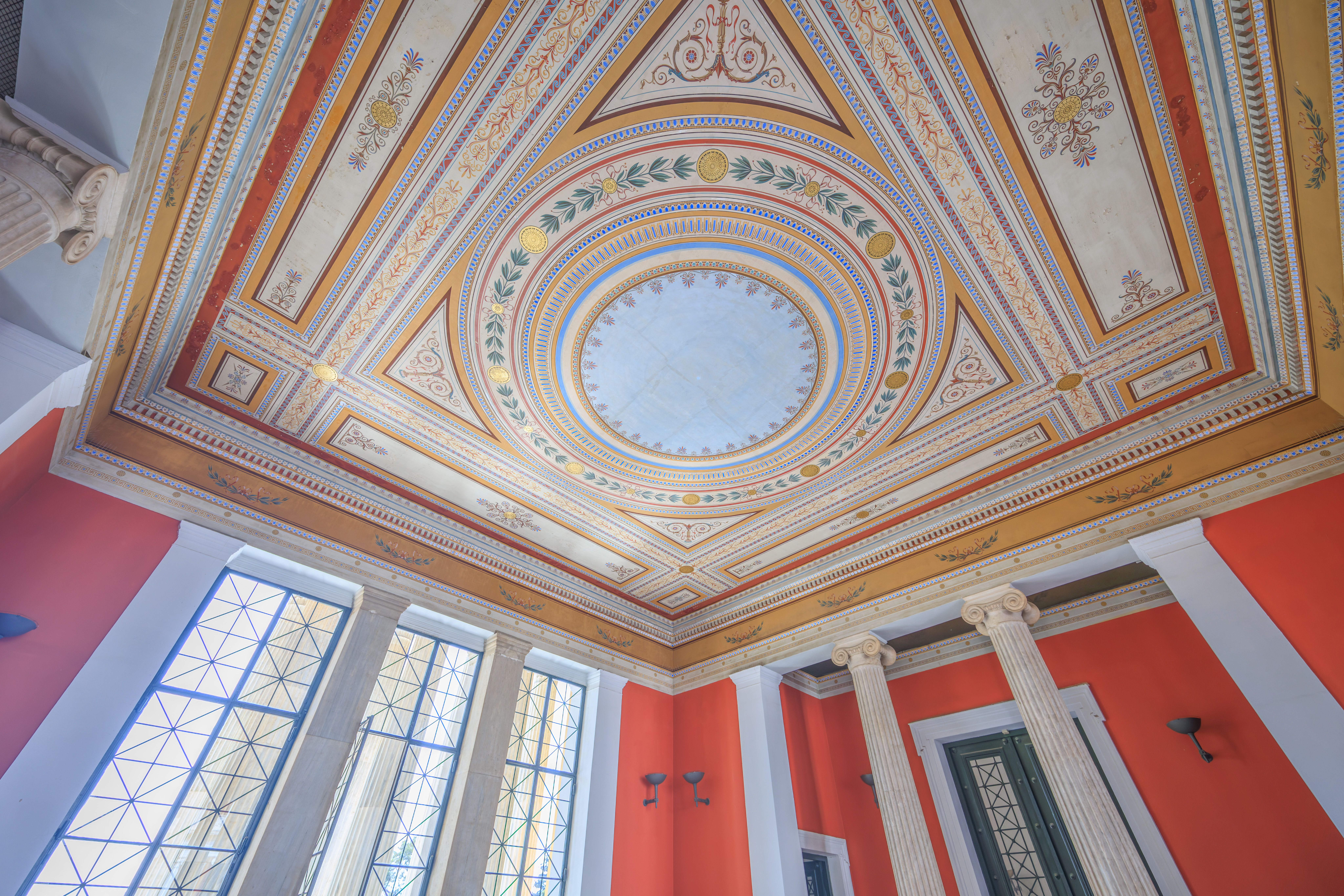
The ceiling of this entry room.
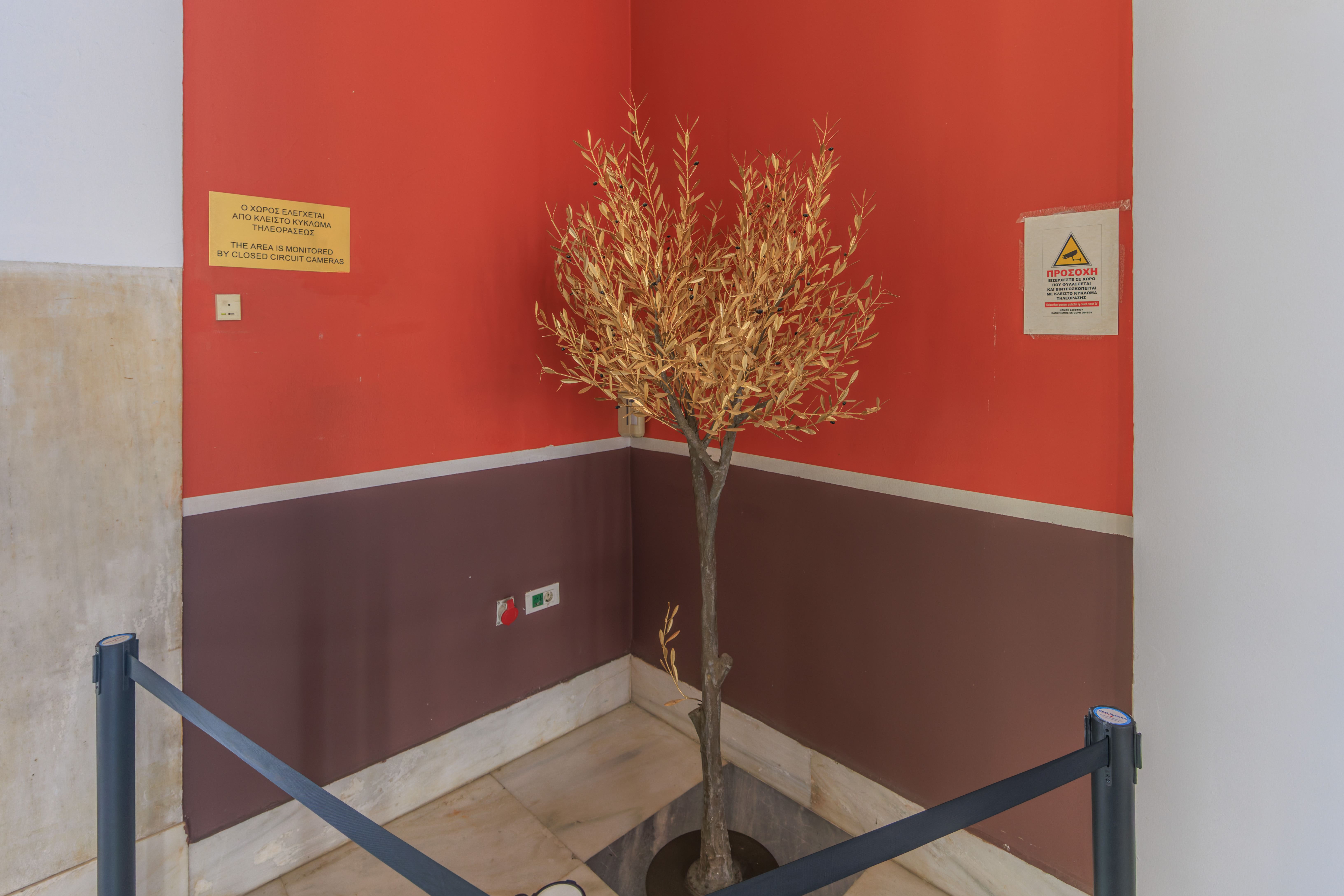
There was an artificial tree with golden leaves in the western corner of the room.
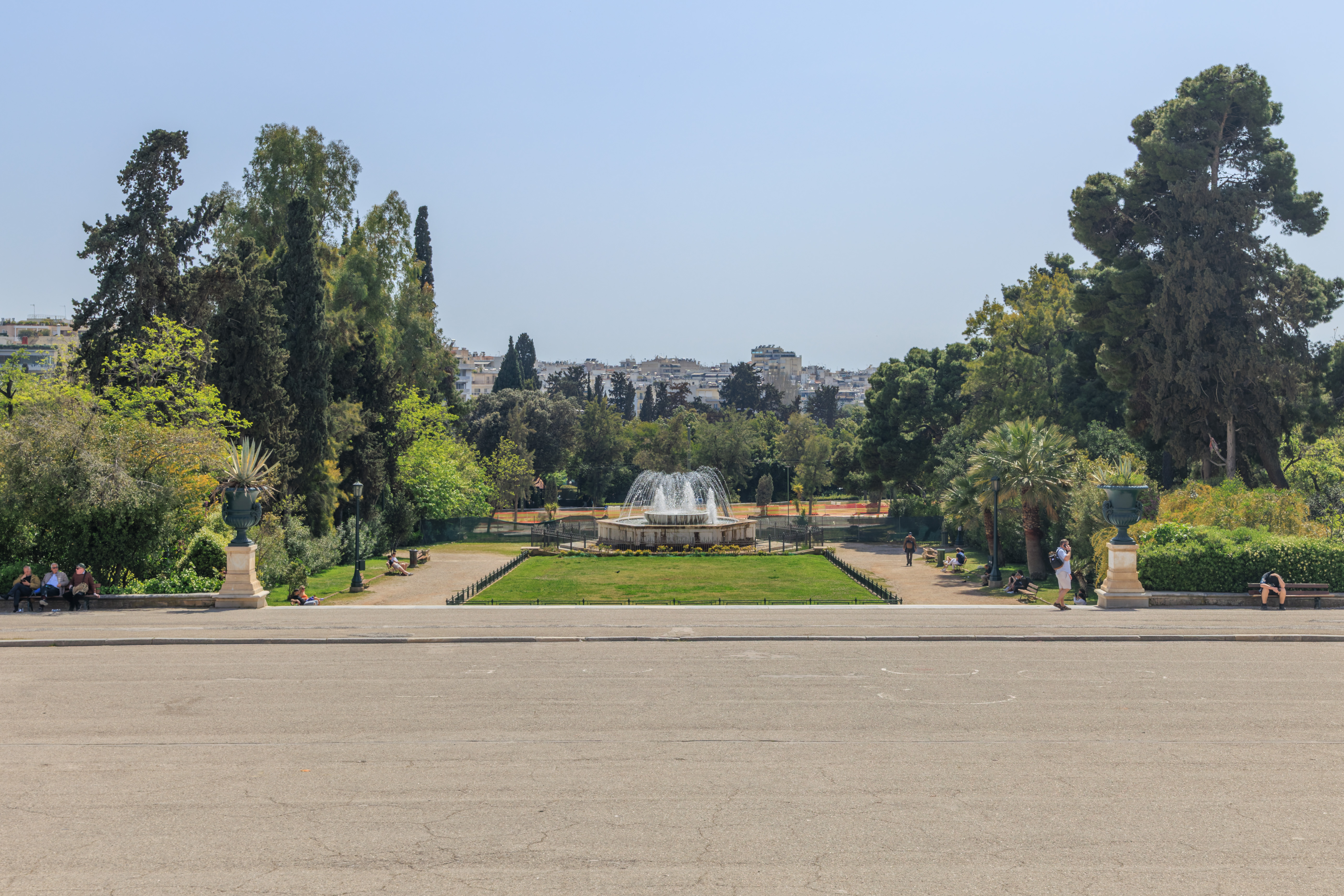
We headed back out. From the entrance, looking to the southwest, we could see a fountain ahead.
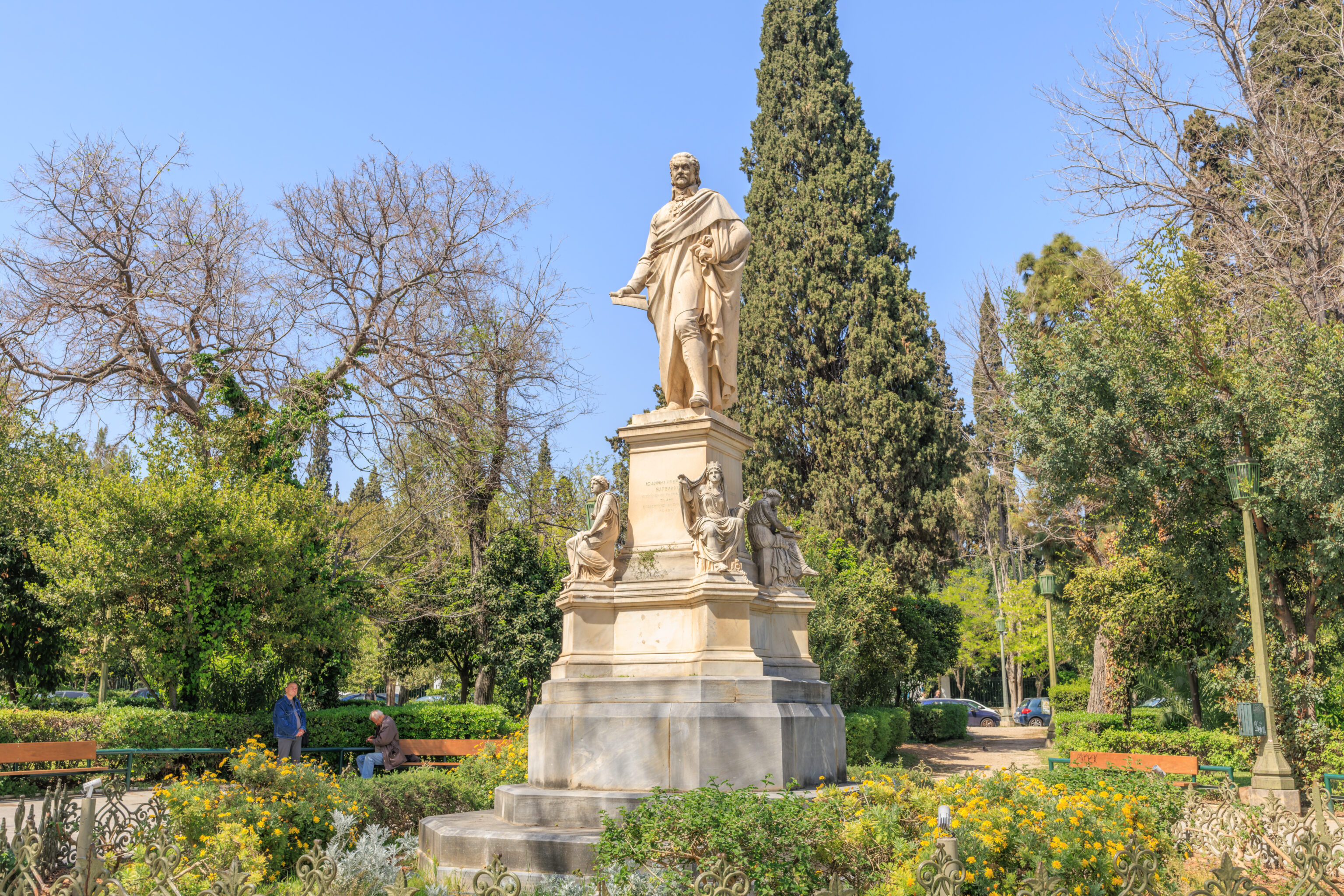
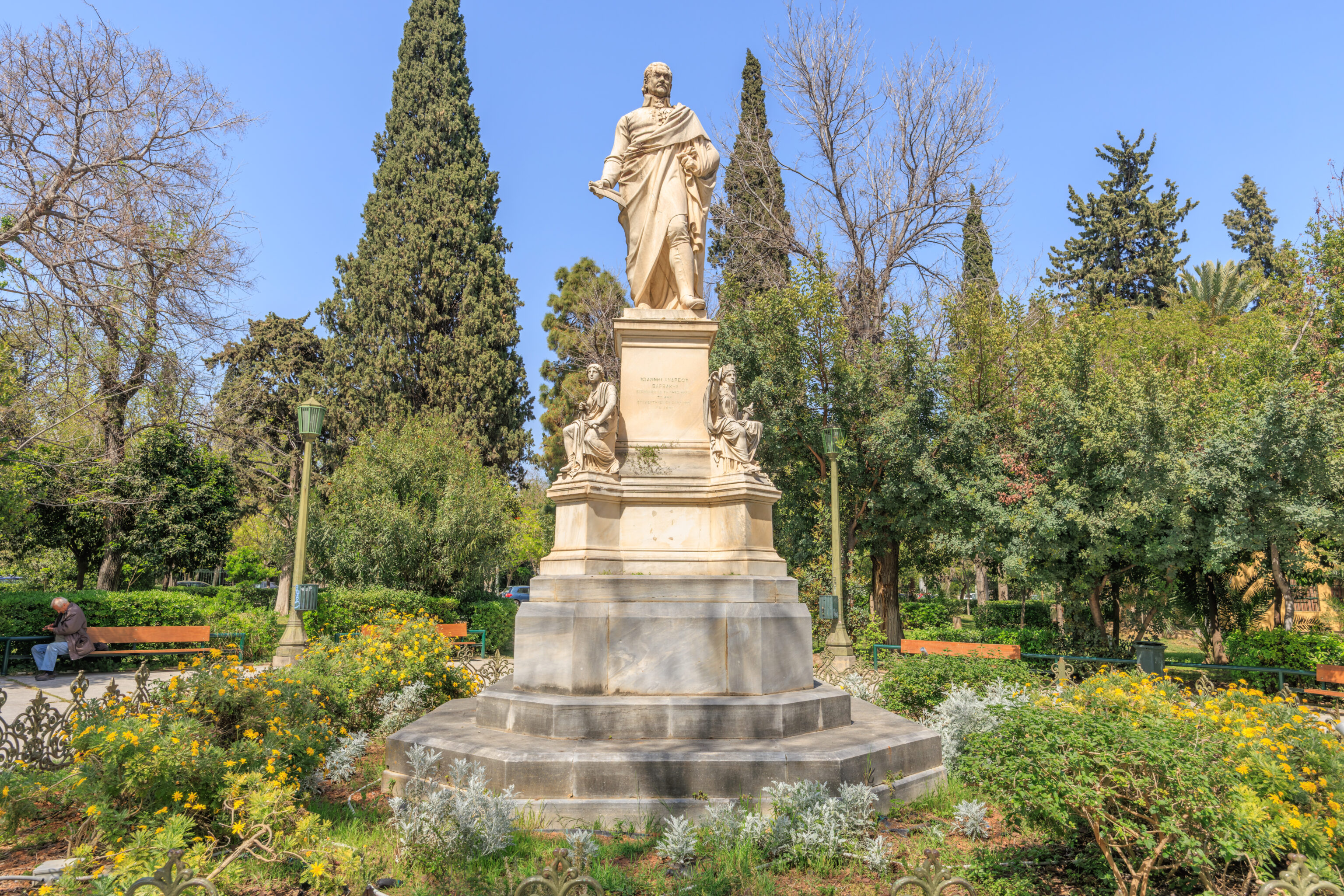
It was now around 3:15pm. We decided to head to the west and try to get something to eat before returning to the hotel. We walked by this statue of Ioannis Varvakis, described as a Greek privateer who fought for Greek independence.
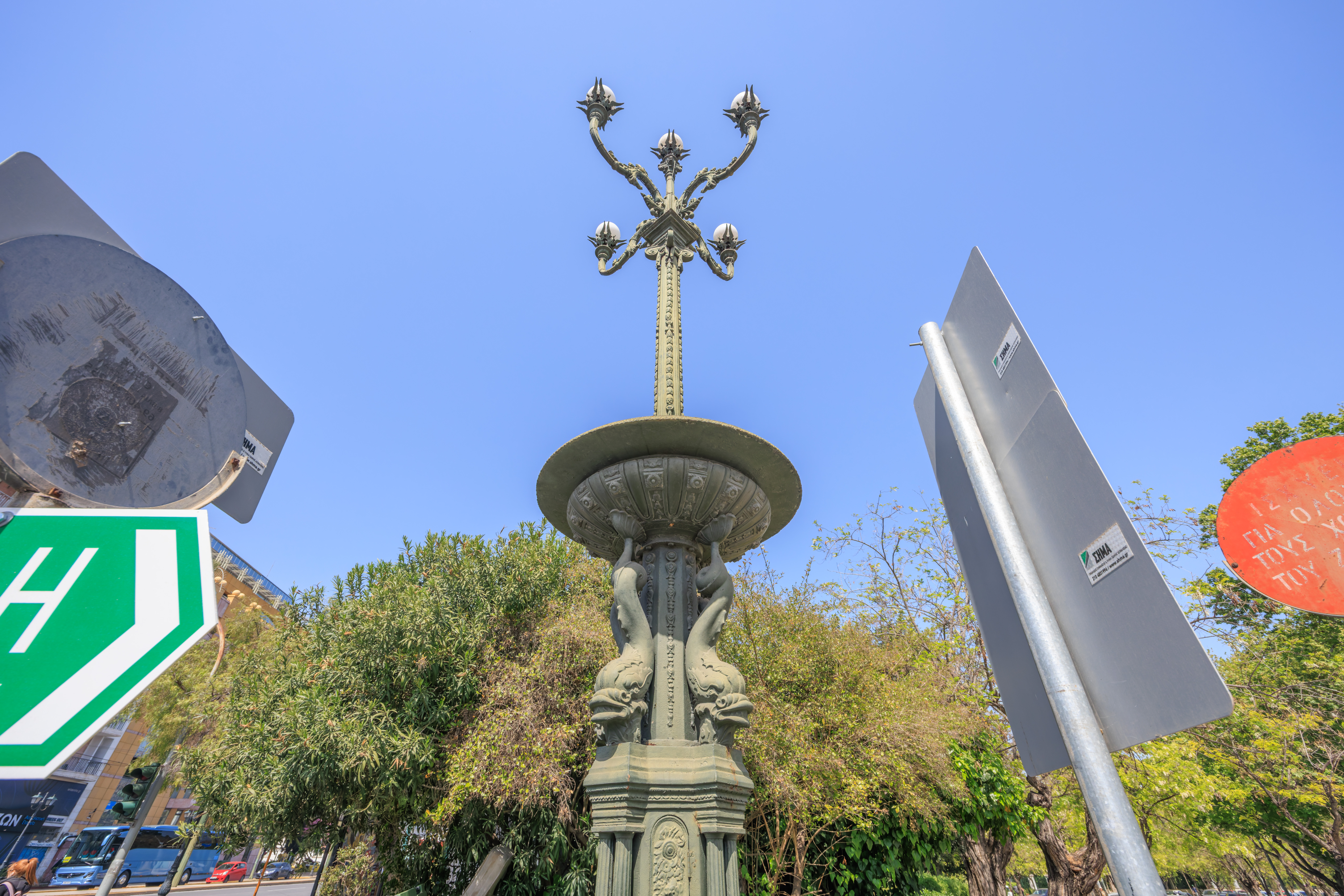
We walked to the first street to the west, Leoforos Vasilisis Amalias (Vasilisis Amalias Avenue). This is the same street that lies between Syntagma Square and the Old Royal Palace. The Hotel Grand Bretagne is only about 500 meters to the north from here. This lamp, decorated with fishlike sculptures a bit reminiscent of what we recently saw in Rome, was here at this corner.
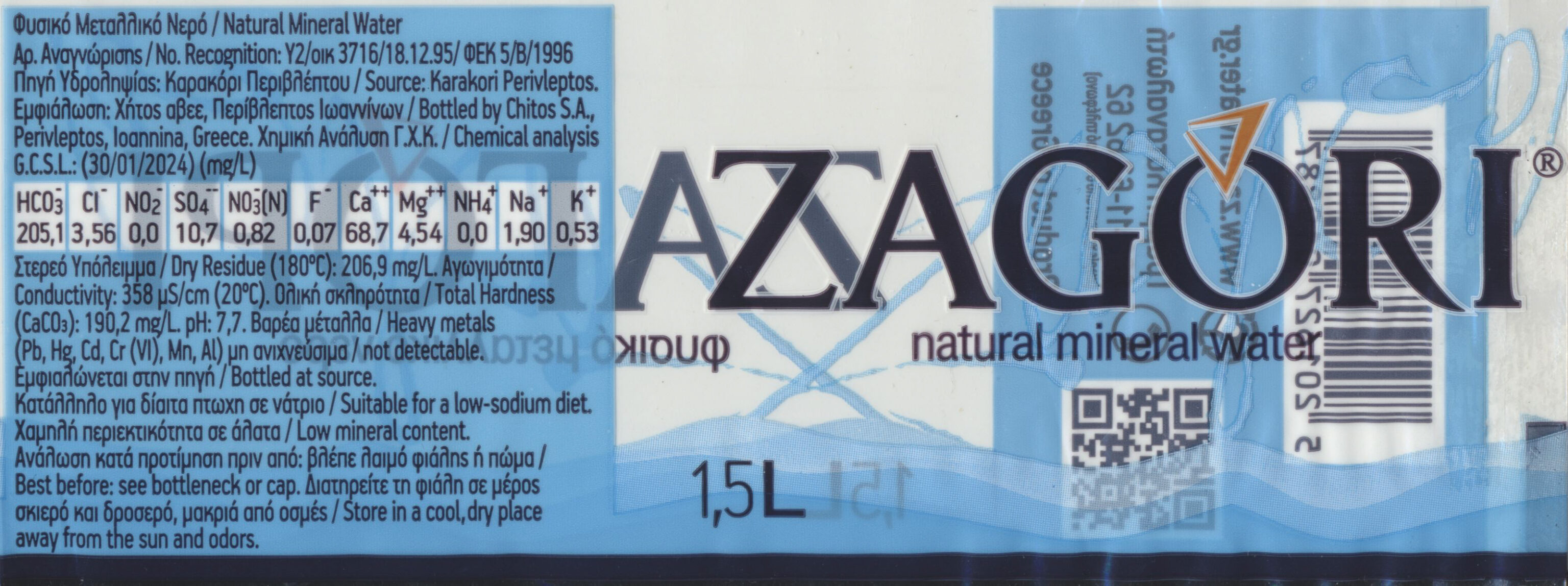
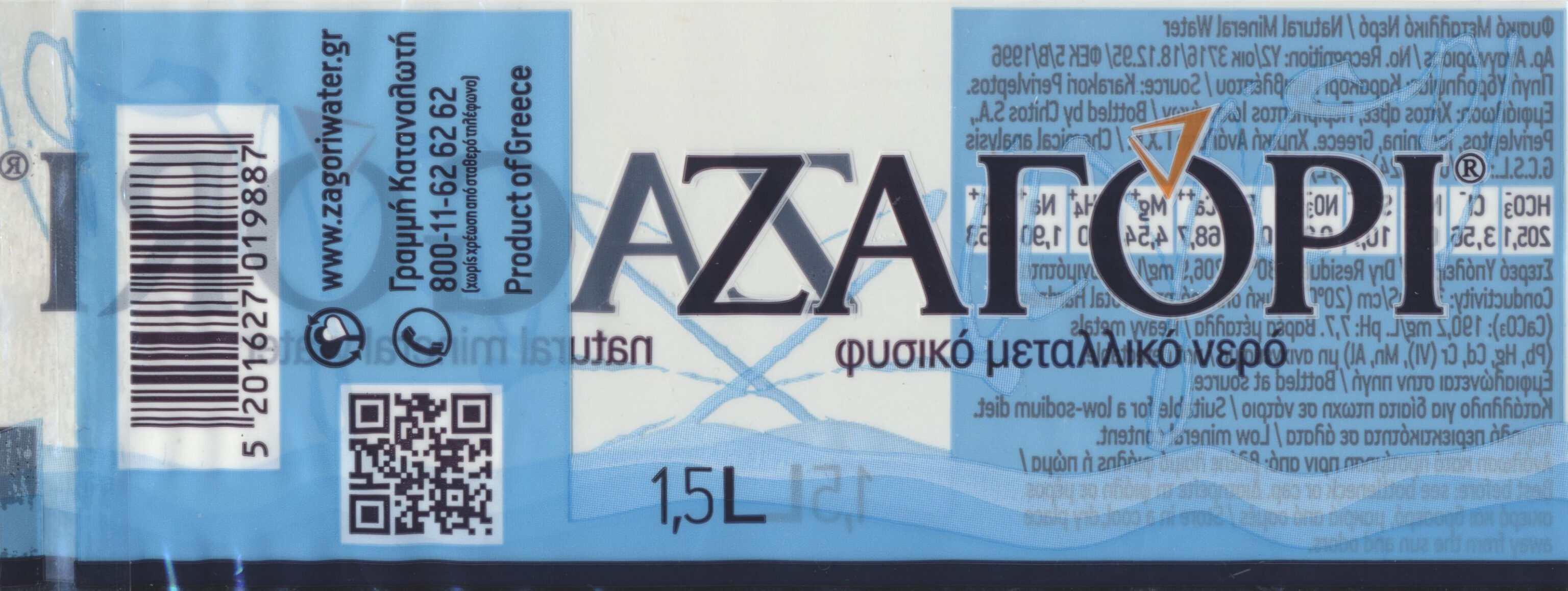
There was also a kiosk here which sold drinks and other snacks. We ended up buying a huge 1.5 liter bottle of water which was selling for just 1.50 EUR. It felt like quite a bargain! Particularly as there were smaller bottles of water selling for the same price.
Temple of Olympian Zeus
After drinking a bit of our nice cold water, we decided to visit the Temple of Olympian Zeus, also known as the Olympieion, rather than have an early dinner. It was only about 200 meters away to the south. We figured we should visit it now while we are nearby.
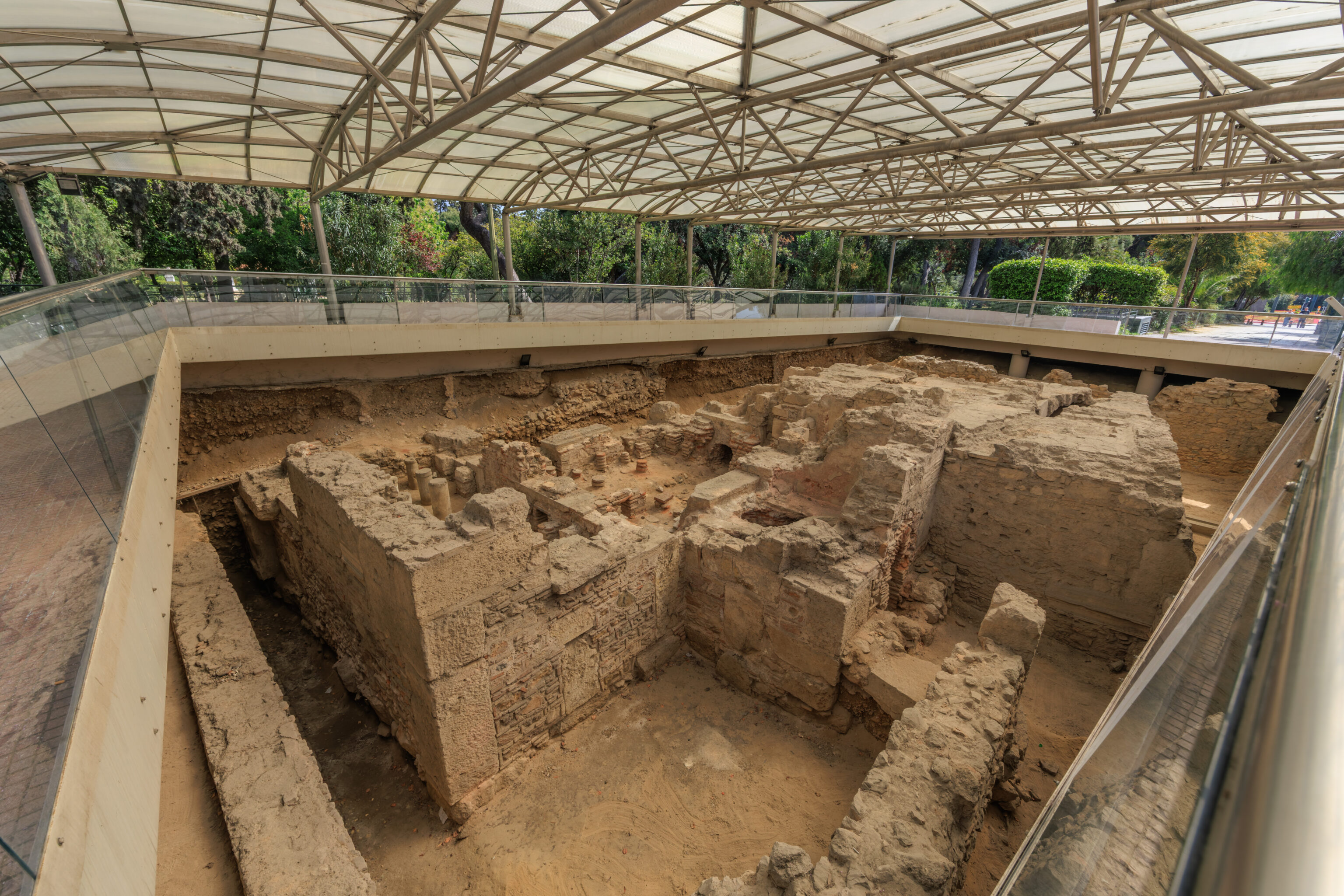
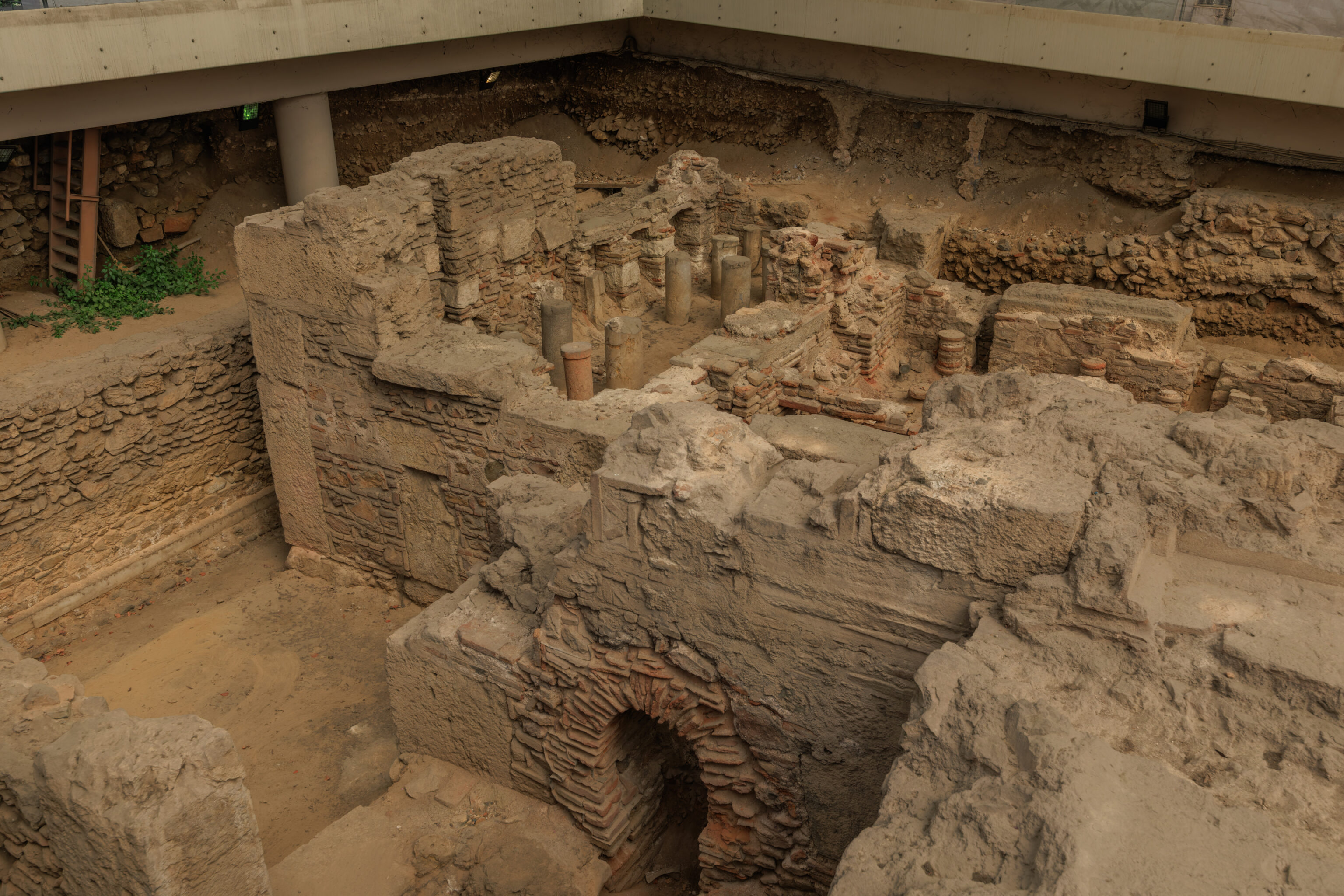
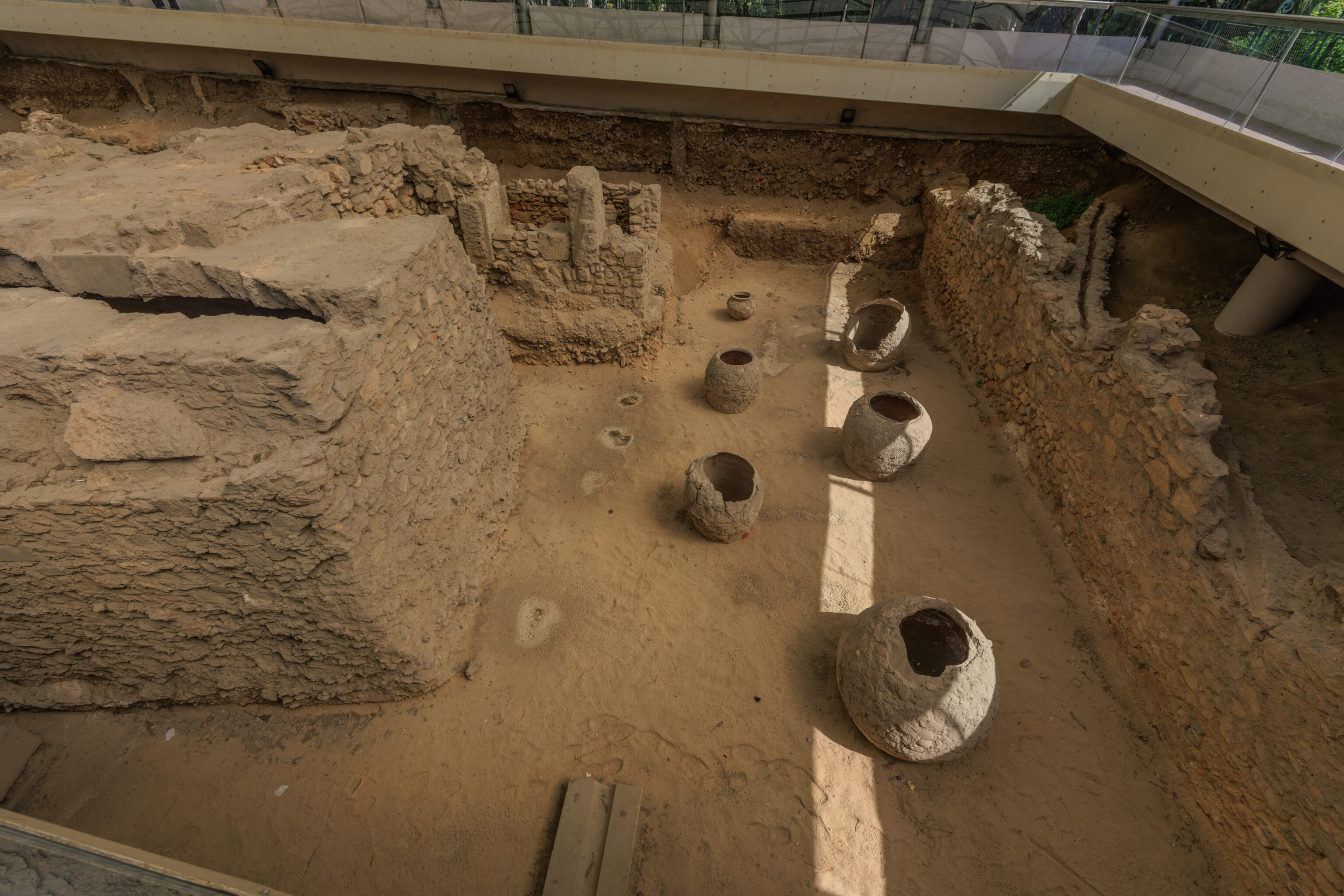
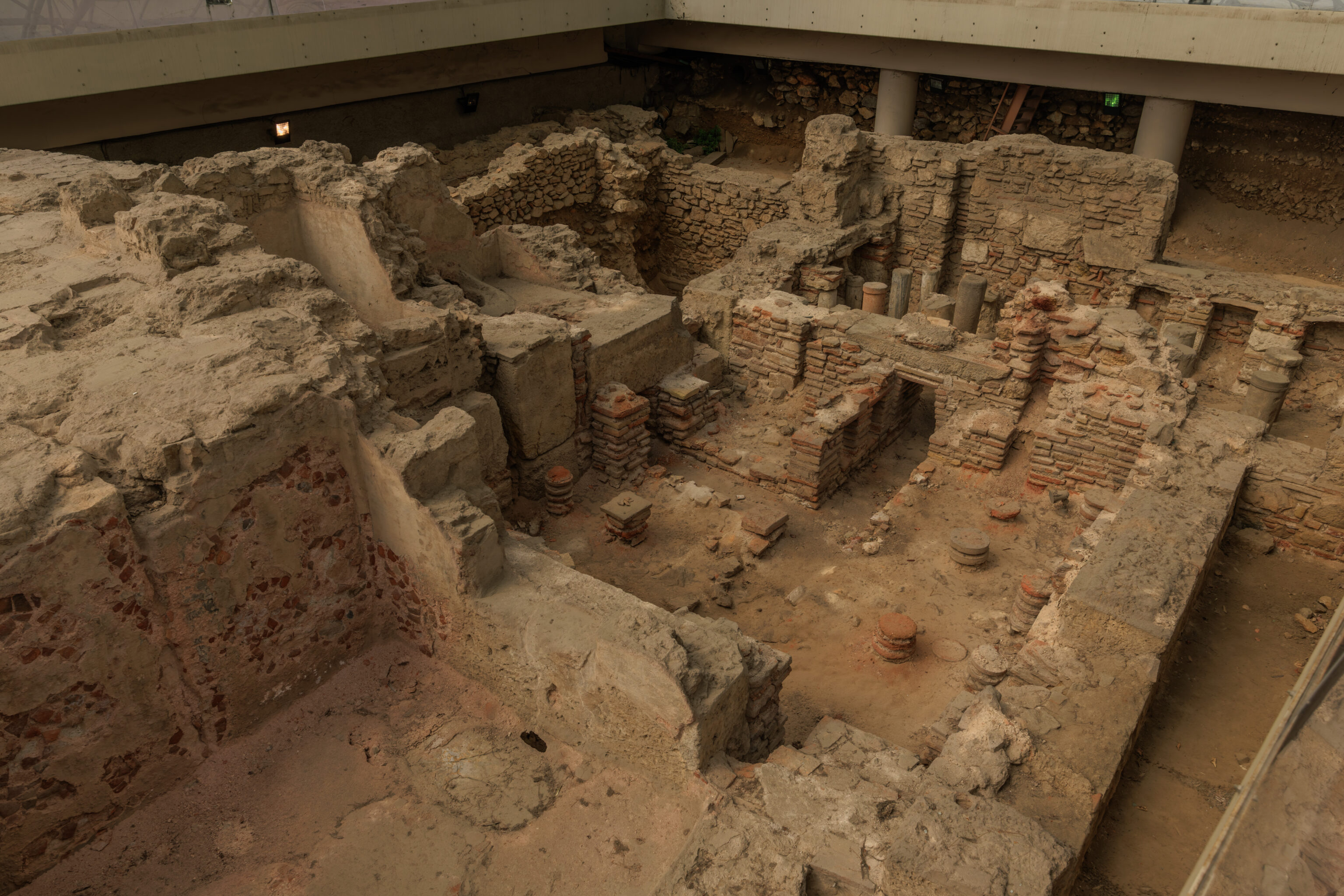
We came across these ruins under a protective canopy, described as the Roman Baths at Zappeion, to the south about half-way to the next corner. It is a Roman bath discovered while a ventilation shaft was being constructed for the Metro. This site was preserved and the ventilation shaft was moved to the south.
There is a sign here but the lighting at the time resulted in poor photography with some illegible text. It reads:
MINISTRY OF CULTURE - THIRD EPHORATE OF ATHENS ANTIQUITIES
ARCHAEOLOGICAL SITE OF ROMAN BATH
This area, where a ventilation shaft for the Athens METRO was to be sunk, was excavated and investigated with important results. The archaeological finds were preserved in their place and the ventilation shaft has moved southern.
The district which, until its extension under Hadrian, lay outside the fortified city has been of importance ever since antiquity. <illegible> sources and from earlier research in excavations - that this idyllic spot with the abundant water of the nearby Ilissos river and heavy vegetation is a place in which many divinities were worshipped. It had been a human settlement from prehistoric times and became a burial-ground from the <illegible> period
Once Athens had begun to expand during the reign of the emperor Hadrian, the temple of Olympian Zeus had been completed and the triumphal arch built in honour of the emperor had been erected, the district was incorporated into the inner city and new sanctuaries, public and private buildings and baths were constructed in it.
The largest sector of the excavation included a very well preserved baths complex-balneum (1). It stands on a levelled site 21 m. wide between two long and high walls of fine construction in which many re-used architectural members have been incorporated
The baths continue both eastwards, inside the National Gardens, and westwards along Amalias Avenue and contain two <illegible> rooms, two praefurnia (heating spaces) and nine chambers. They were established after the Herulian raids at the end of the 3rd or early in the 4th c. A D. and were later destroyed, but repaired and enlarged during the 5th-6th c. A.D.
The larger of the hypocausts has fifteen hypocaust column supports, some of them cylindrical, some square, and dividing walls, (2) This hypocaust served the room with the hot baths (caldarium). Immediately to the north lies another oblong hypocaust, the floor of which was supported on seventeen re-used marble grave columns instead of hypocausts (3). This is the room with the warm baths (tepidarium). The two furnaces are connected with the caldarium by underground vaulted passages (4). The hot air was circulated by means of three small chambers. Vertical openings in the walls of the chambers provided ventilation and the heating of the walls themselves.
To this phase belongs a large well built rectangular tank, with a thick coat of hydraulic plaster inside and marble slabs outside, which supplied water through two openings to two marble basins found in situ.
In the second phase, occurring in the 5th-6th c. A.D., the hypocaust rooms were repaired and brought back into use. Four new chambers were built with tiled floors. One of these was constructed underground with a vaulted roof; in it a well was dug for drawing up water. The interior is nicely finished with a tile and mortar floor; on its north wall are traces of a rather clumsy scene with human figures, fish, birds and crosses. These rough wall-paintings (5) point to its later use as a refuge or martyr's memorial in the early Christian years.
In Byzantine times clay silos for storing cereals were sunk into the floors of the rooms of the bath-houses, some of which were restored in the south section of the archaeological site.
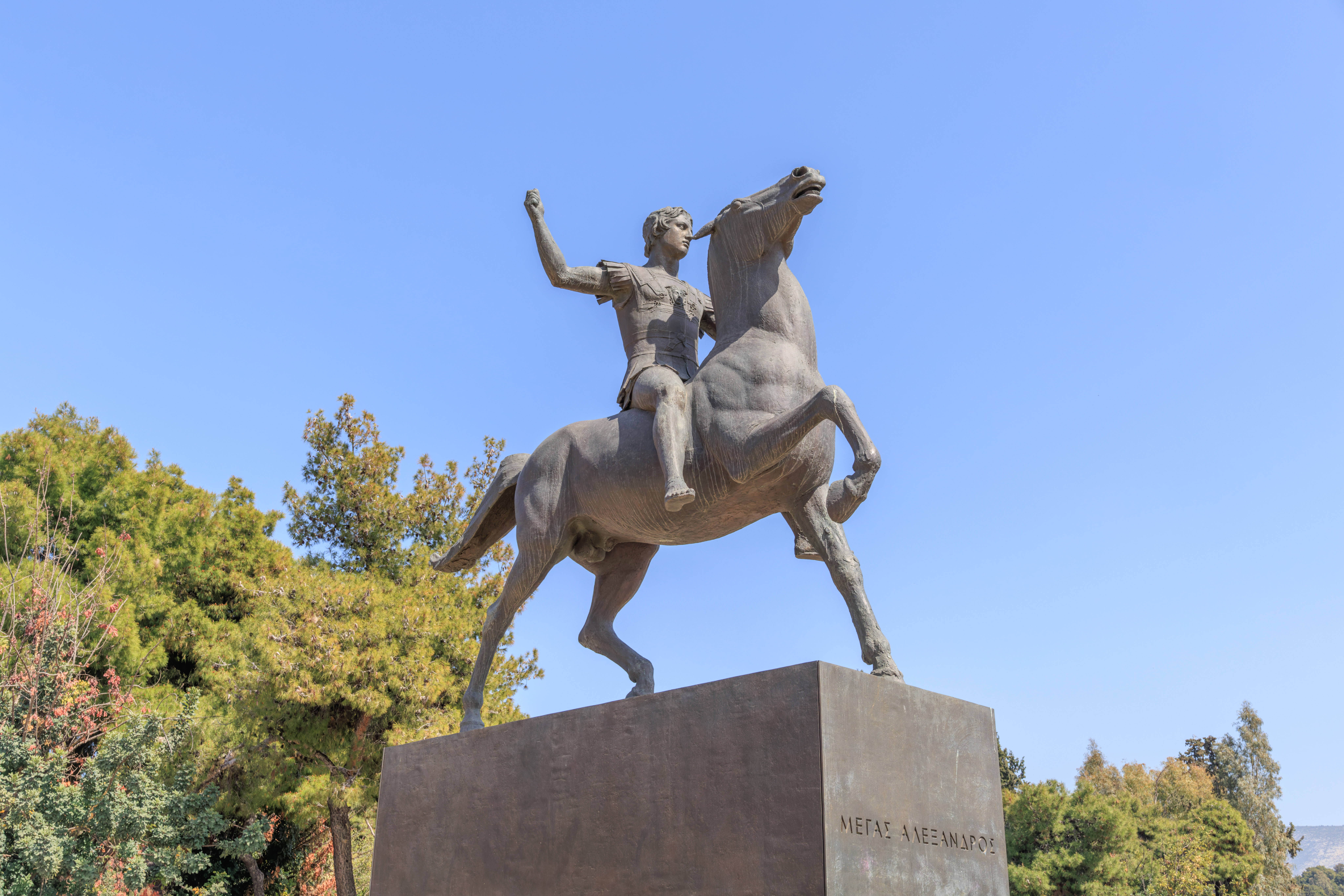
This equestrian statue is of Alexander the Great. He was a student of Aristotle and became the King of Macedonia. He conquered most of what is today Greece and went as far as the western side of modern India!
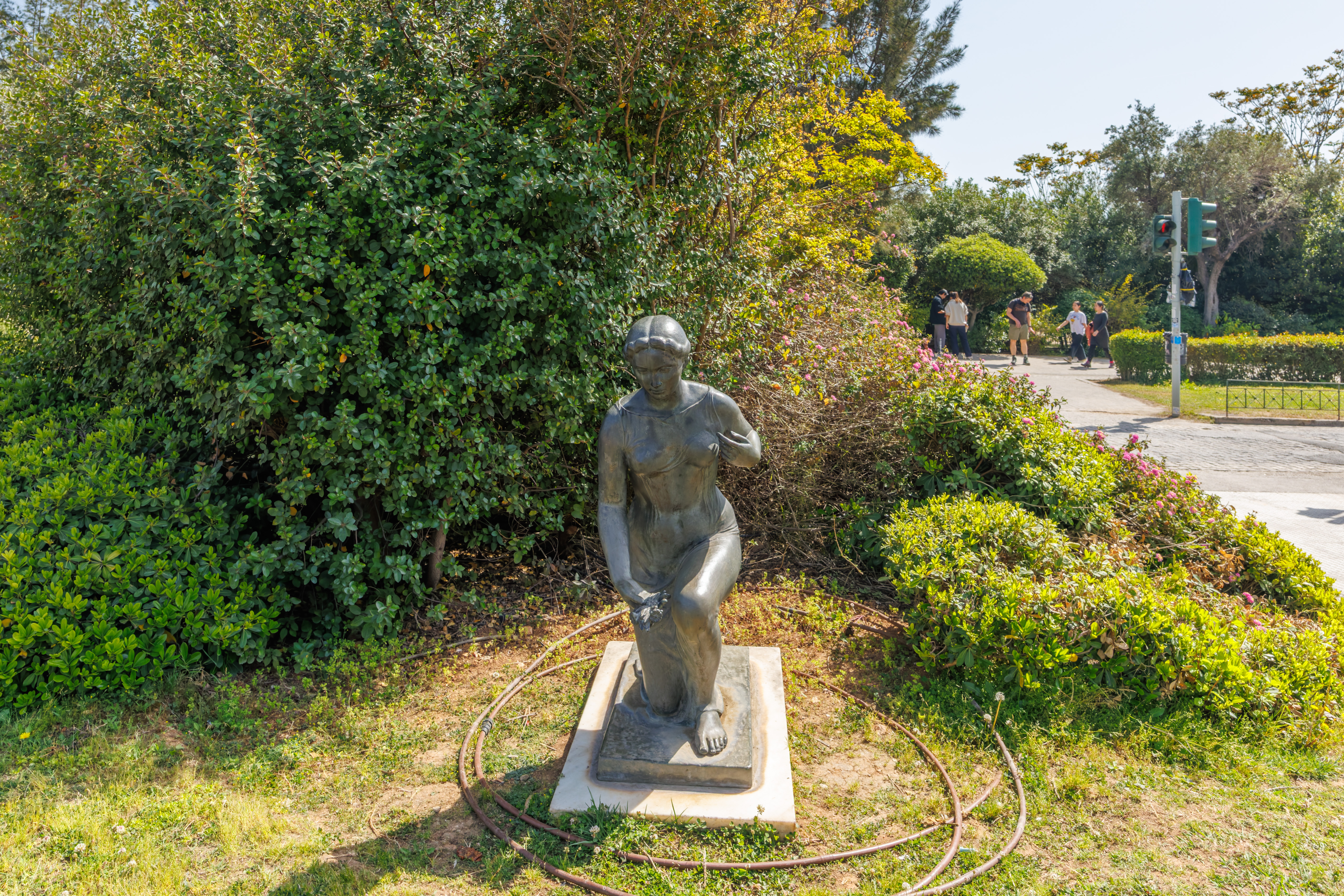
This sculpture was across the street from Alexander the Great. According to MapQuest, it is Memory by Nikos Perantinos. Today, we learned that MapQuest is still around!
The road between the two statues, Vasilissis Olgas Avenue, carries the T6 tram line. However, this section of the tram as well as the road closed due to construction taking place here. This road is also on the northern boundary of the Temple of Olympian Zeus.
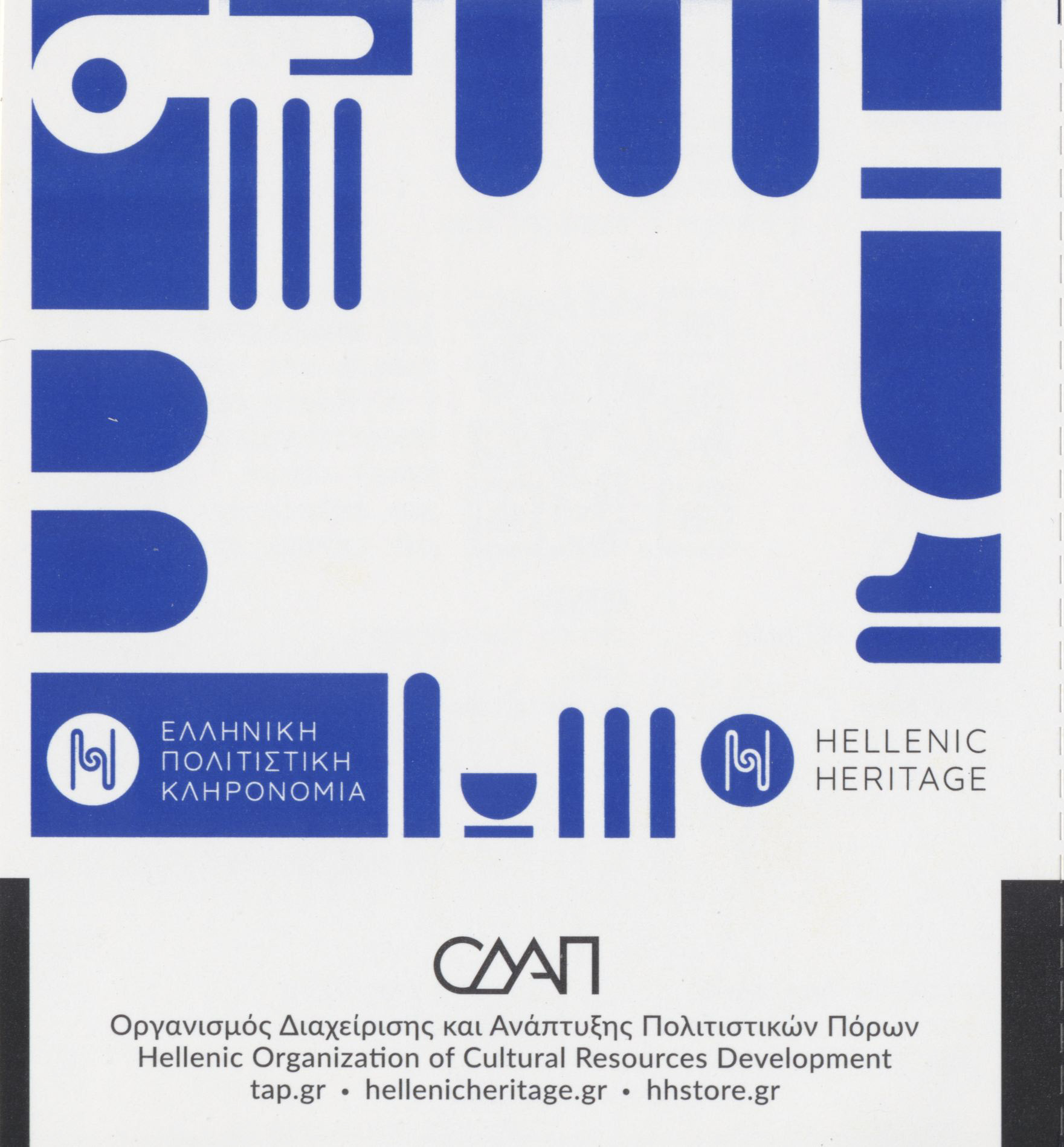
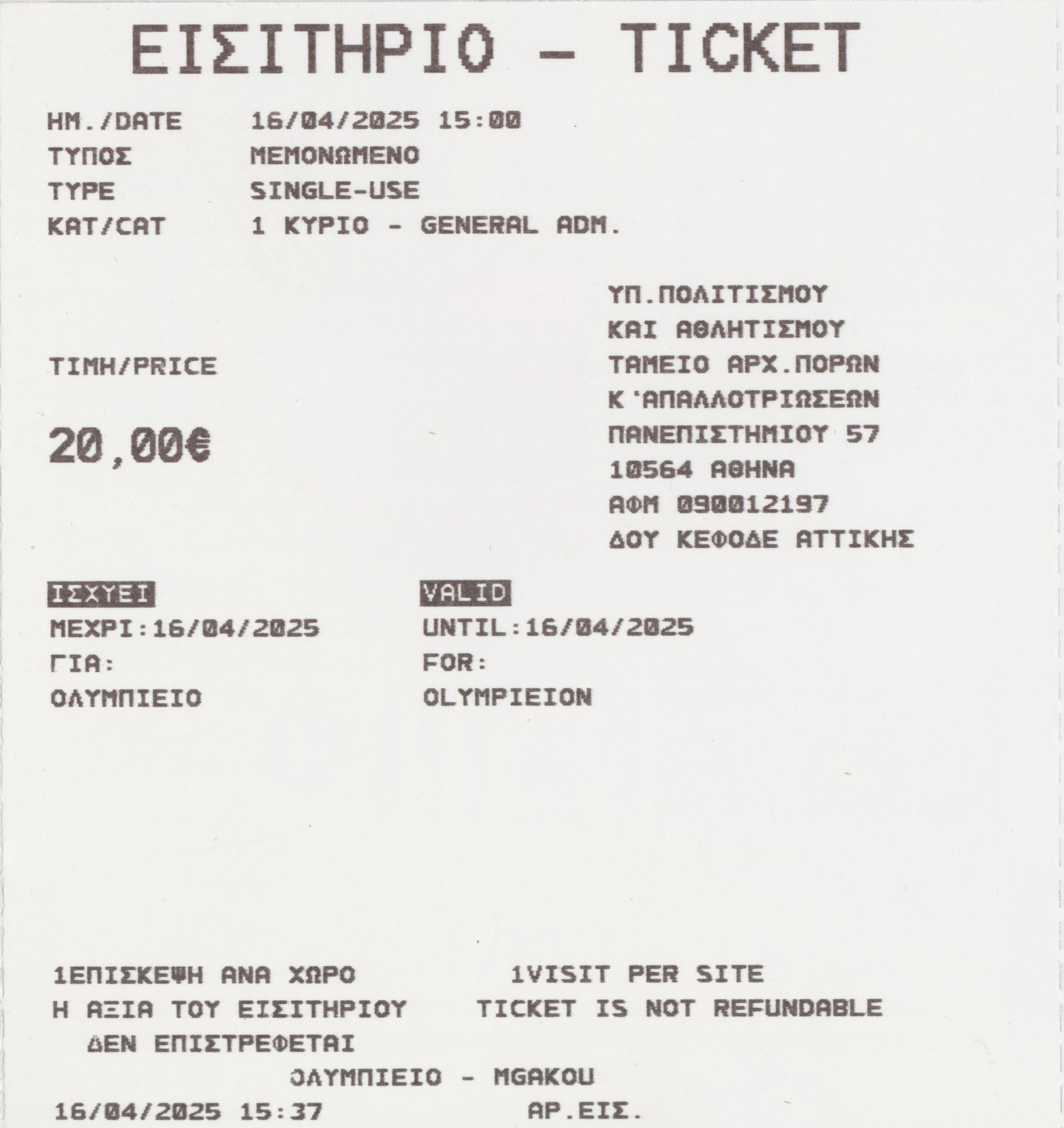
The entrance to this historical site is at the northeast corner, roughly at an intersection with the western driveway that leads to the Zappeion. Once we found this entrance, we purchased tickets and headed in.
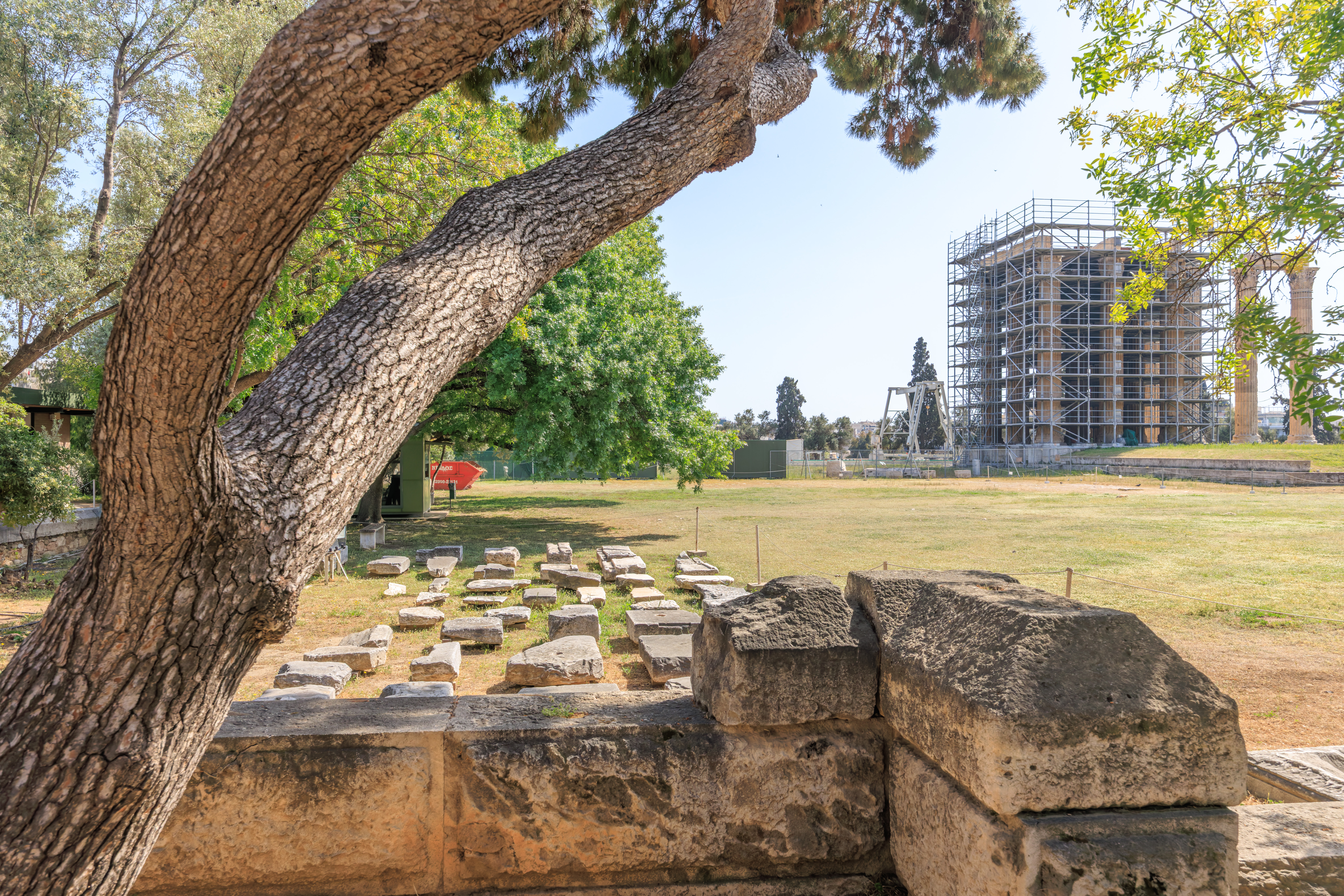
As the name suggests, the primary feature of this site is a large temple structure known as the Olympieion. It is dedicated to Zeus, the king of the twelve Olympian gods. They are referred to Olympian gods as they lived on Mount Olympus. The view from just past the entrance shows this temple in the background. It is surrounded by scaffolding and is undergoing restoration.
In the foreground, we can see stone fragments neatly arranged. They are actually elevated off of the ground by what looks like pieces of wood!
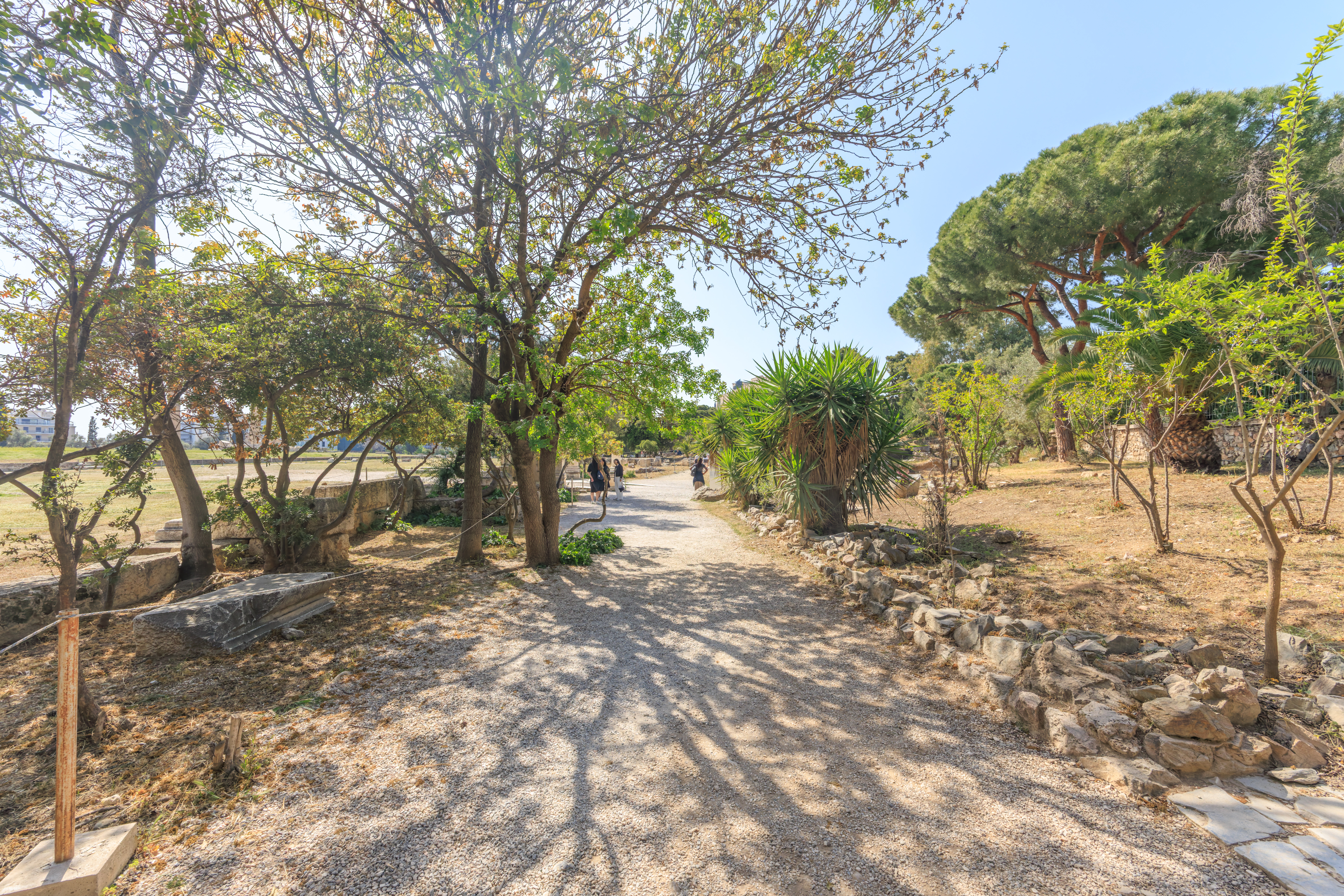
We decided to walk west along this path which more or less runs parallel to the site’s northern boundary.
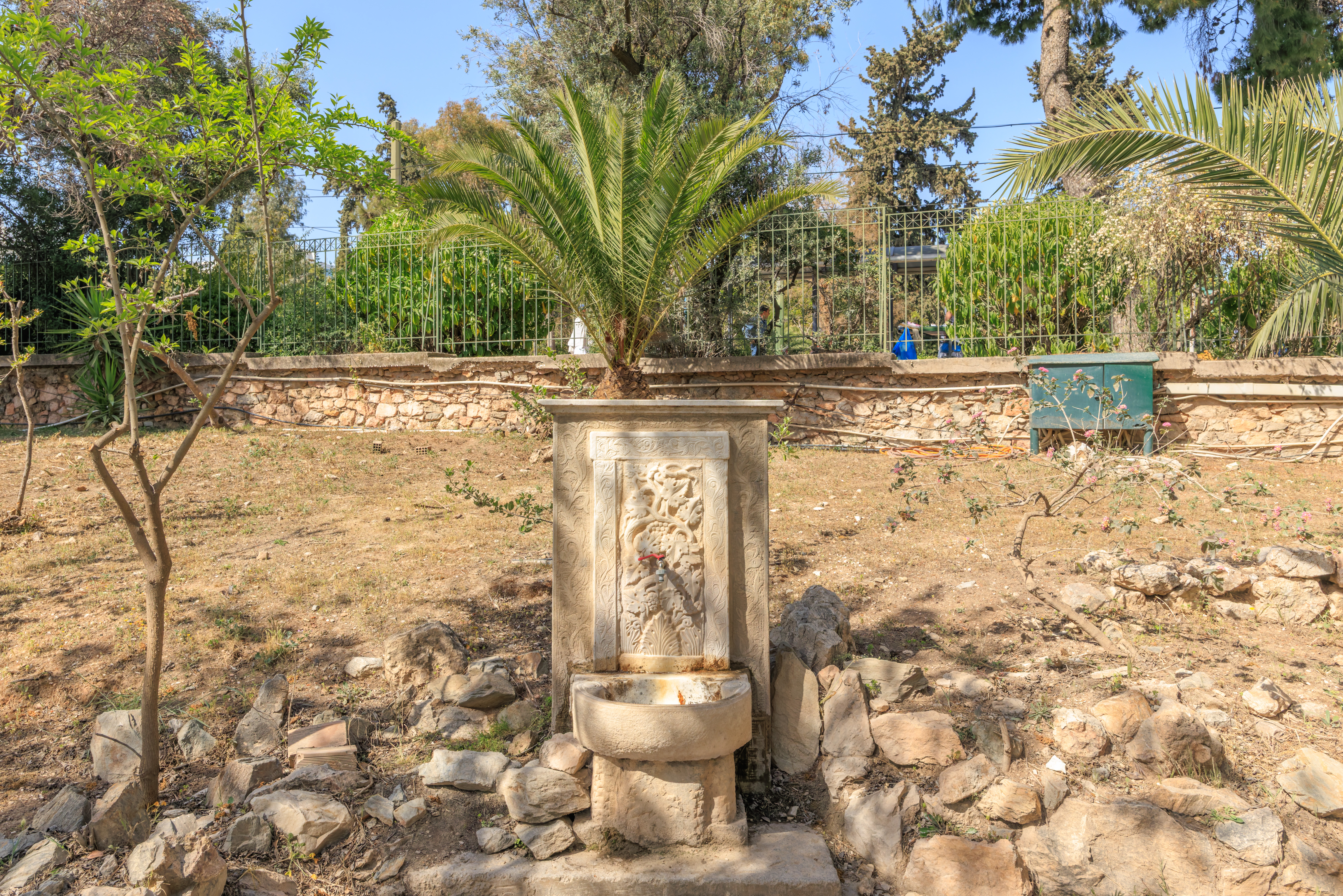
There was a water fountain which we used to fill our empty water bottle. Of course, we still had our new 1.5L disposable plastic bottle with cold water.
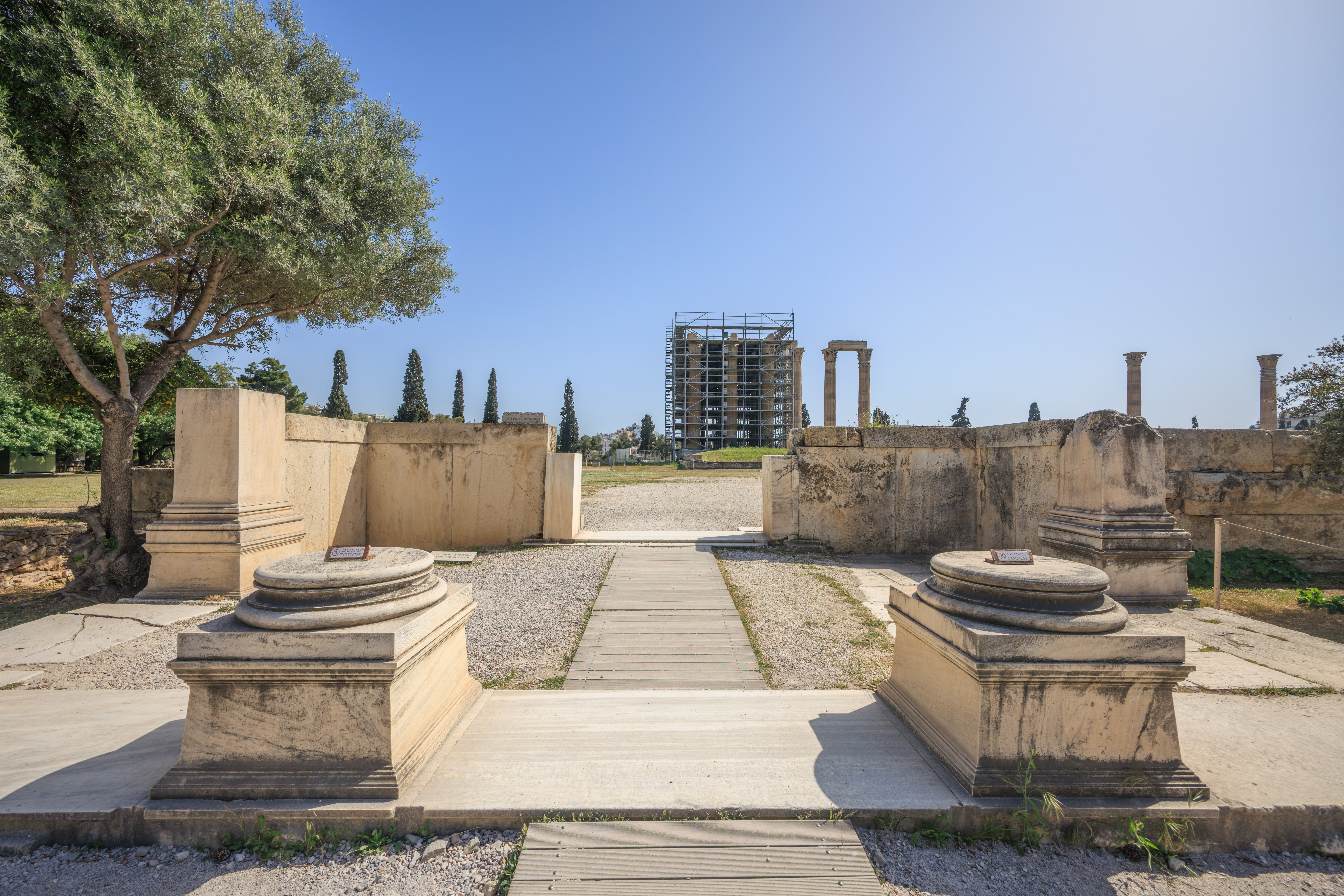
This seems like it was some sort of entrance or gate leading to the temple. We didn’t see anything describing its significance or age.
However, there was a sign nearby that provided an overview of this historical site, including Hadrian’s Gate which is at the northeastern corner of the site. The sign reads:
The sanctuary of Olympian Zeus, one of the most important and ancient sanctuaries in Athens, was built, according to tradition, by Deucalion, the first ancestor of the Greeks as a tribute to Zeus for his salvation after the deluge. The erection of the large temple was begun by Peisistratos, grandson of the tyrant, in 515 BC, on the site of an earlier archaic temple. Its construction had reached as far as the podium, when it was interrupted by the overthrow of the tyranny in 508 BC. This temple, built of limestone in the Doric style, was huge and modeled on those of Asia Minor. Parts of the building materials were later used for the construction of the eastern side of the Themistoclean fortification wall. The temple was begun in marble probably in the 4th c. BC, but was never finished. After a long interlude, construction was resumed in 175 BC, financed by Antioch IV Epiphanes, king of Syria with the Roman architect Cossutius, in Corinthian style. It reached as far as the capitals of the columns. Later it was continued by Augustus and completed by the emperor Hadrian, who also inaugurated it in 131-132 BC. The temple, one of the largest in the ancient world, had two rows of 20 columns on the sides (dipteron) and three rows of 8 columns at the ends (tripteron). It measured 110,35 m long by 43,68 m wide. It dominated the center of a large rectangular precinct wall which had a propylon on the north. The cella housed the oversized golden and ivory statue of Zeus and the statue of the emperor Hadrian, who were worshipped here as coequals; a great number of statues and votive offerings embellished the precinct. Deterioration set in the 5th c. AD and continued during the following centuries due to natural causes and human activities. There was an open-air mosque during the Turkish occupation at the SE corner of the precinct, and on top of the architrave at the SE corner of the temple some structure, perhaps a hermitage or lookout post. Of the original 104 columns of the temple sixteen survived until 1852. In that year one of them was toppled by a terrible storm and has been lying there ever since. In 131-132 AD a triumphal arch, known as Hadrian's Gate, was erected by the Athenians northwest of the Olympieion precinct in honor of the emperor Hadrian for his many public works in Athens. It was built on the road linking the city with the Ilissian sanctuaries, marking the boundary between the old and the new city. The monument, 18 m high, 13,50 m wide, had two façades with the same features and was divided vertically into two distinct parts. The lower one recalled the roman form of an honorary arch, while the upper one was related to the traditional Greek propylon. There were two inscriptions on the architrave above the archway: On the west side: THIS IS ATHENS THE ANCIENT CITY OF THESEUS. On the east side: THIS IS THE CITY OF HADRIAN AND NOT OF THESEUS. In 1778 the triumphal arch was incorporated into the eastern section of the Turkish fortification, known as "Haseki's Wall", at which time it was converted into a gate, called the "Vasilopoula's Gate" or "Kamaroporta".
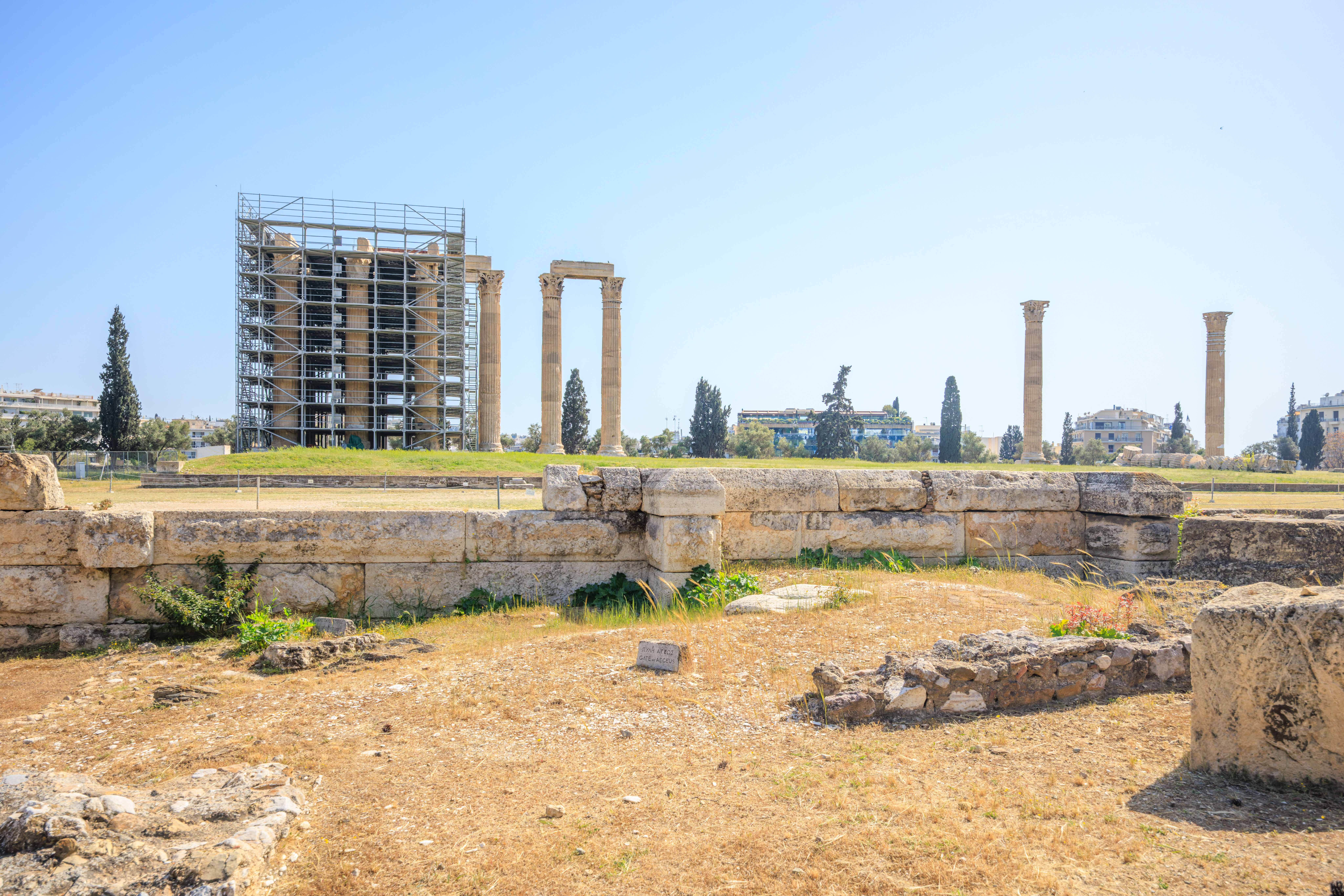
The entirety of the standing remains of the temple. The fallen column described on the sign is visible here as well below the rightmost standing column.
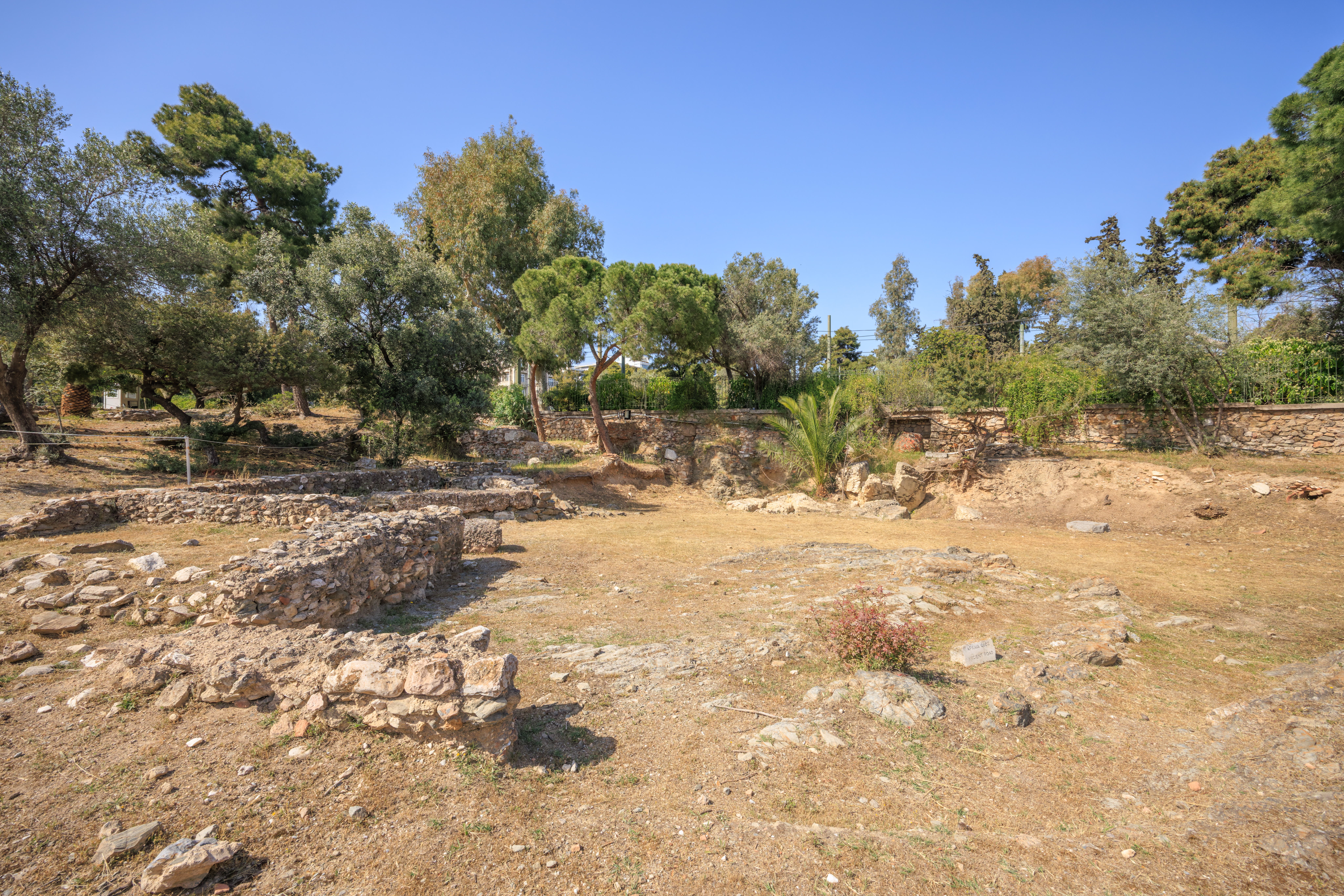
There are various ruins along the path that we were walking on.
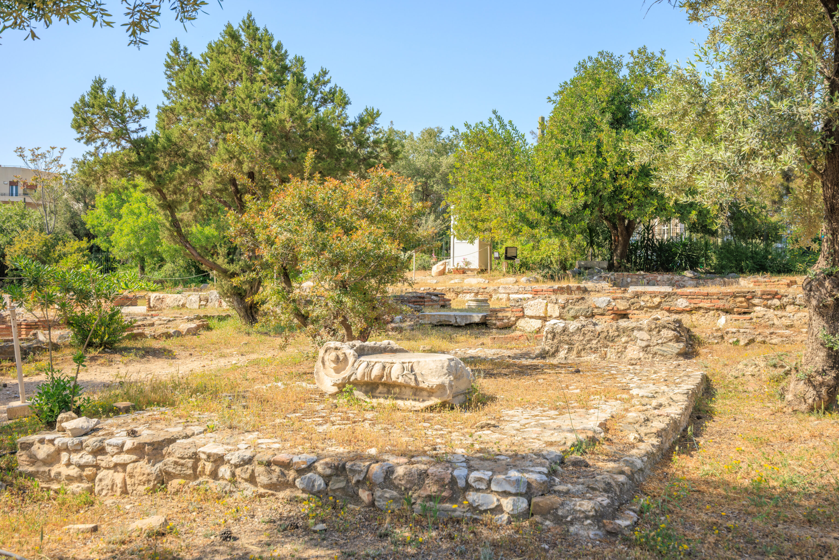
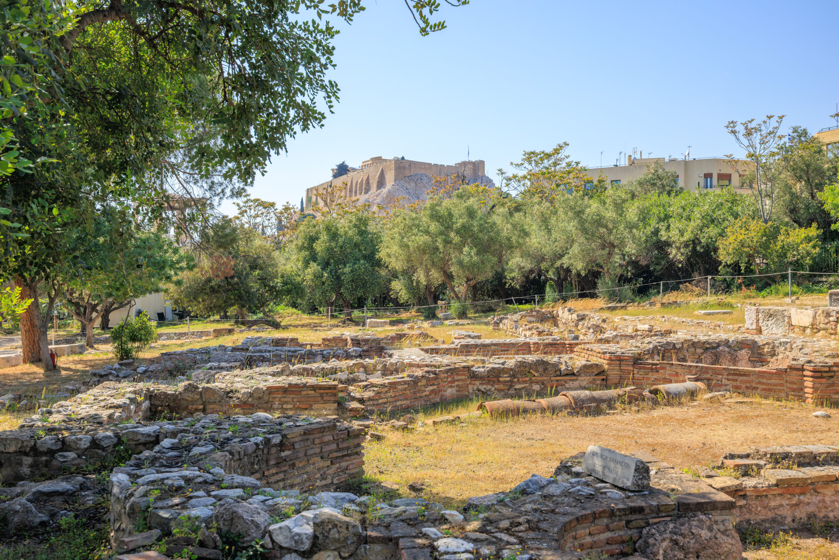
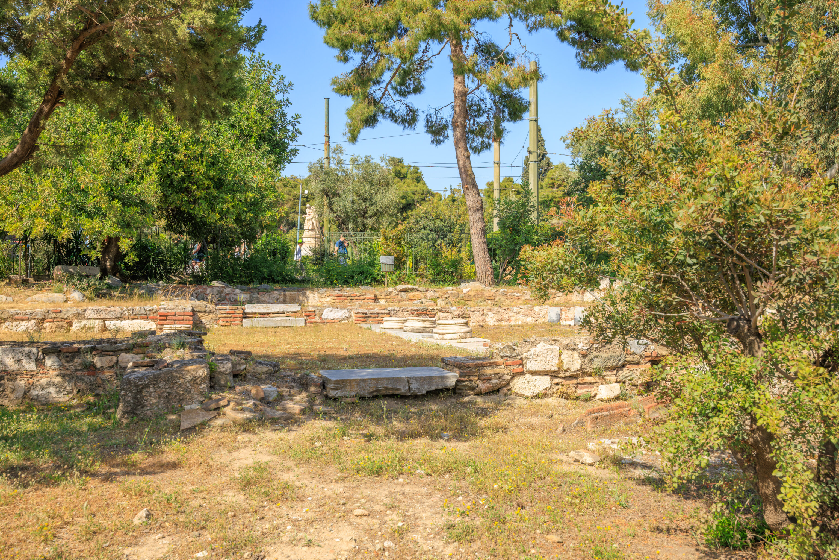
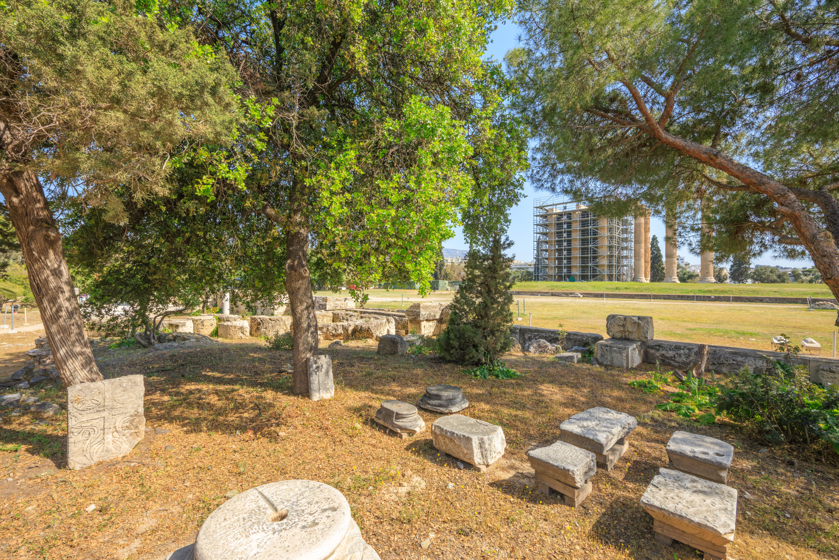
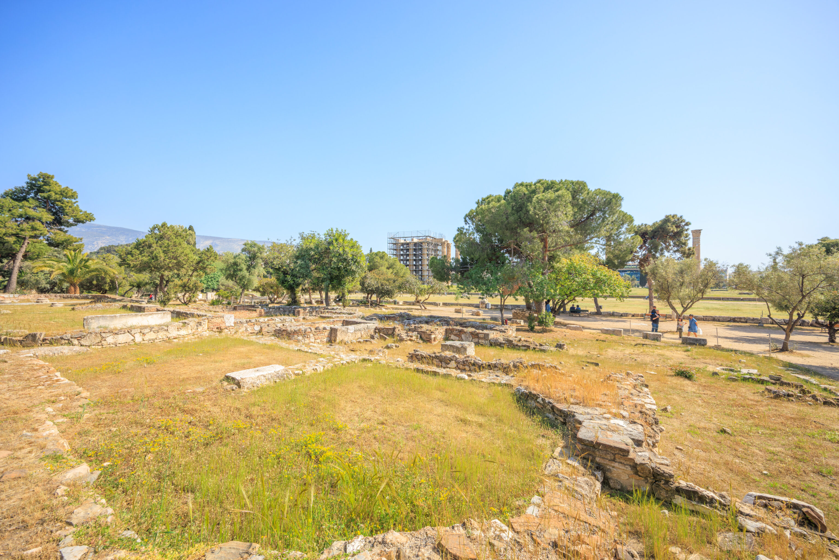
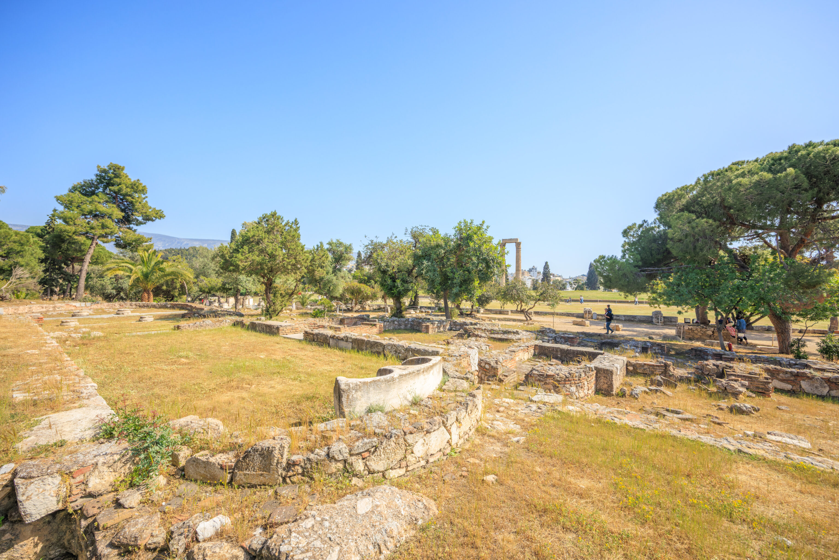
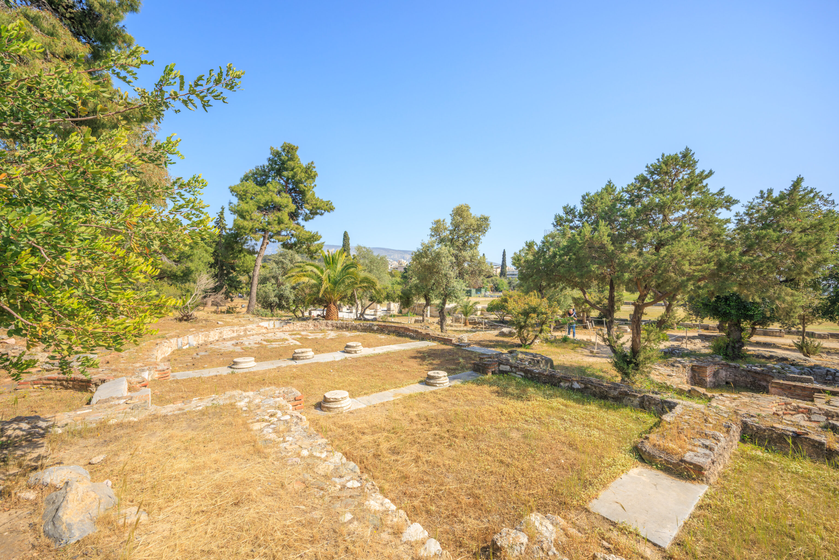
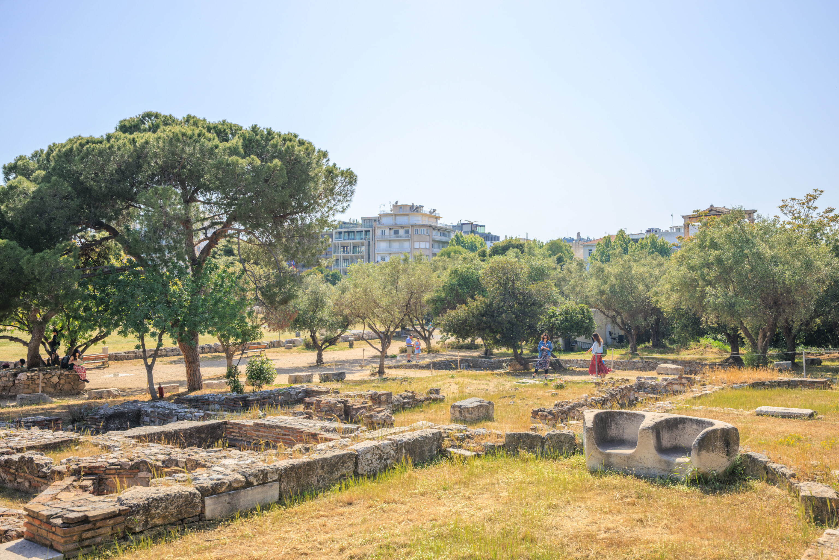
Much of the area to the north of the temple on the right side of the path was occupied by the ruins of a bath house.
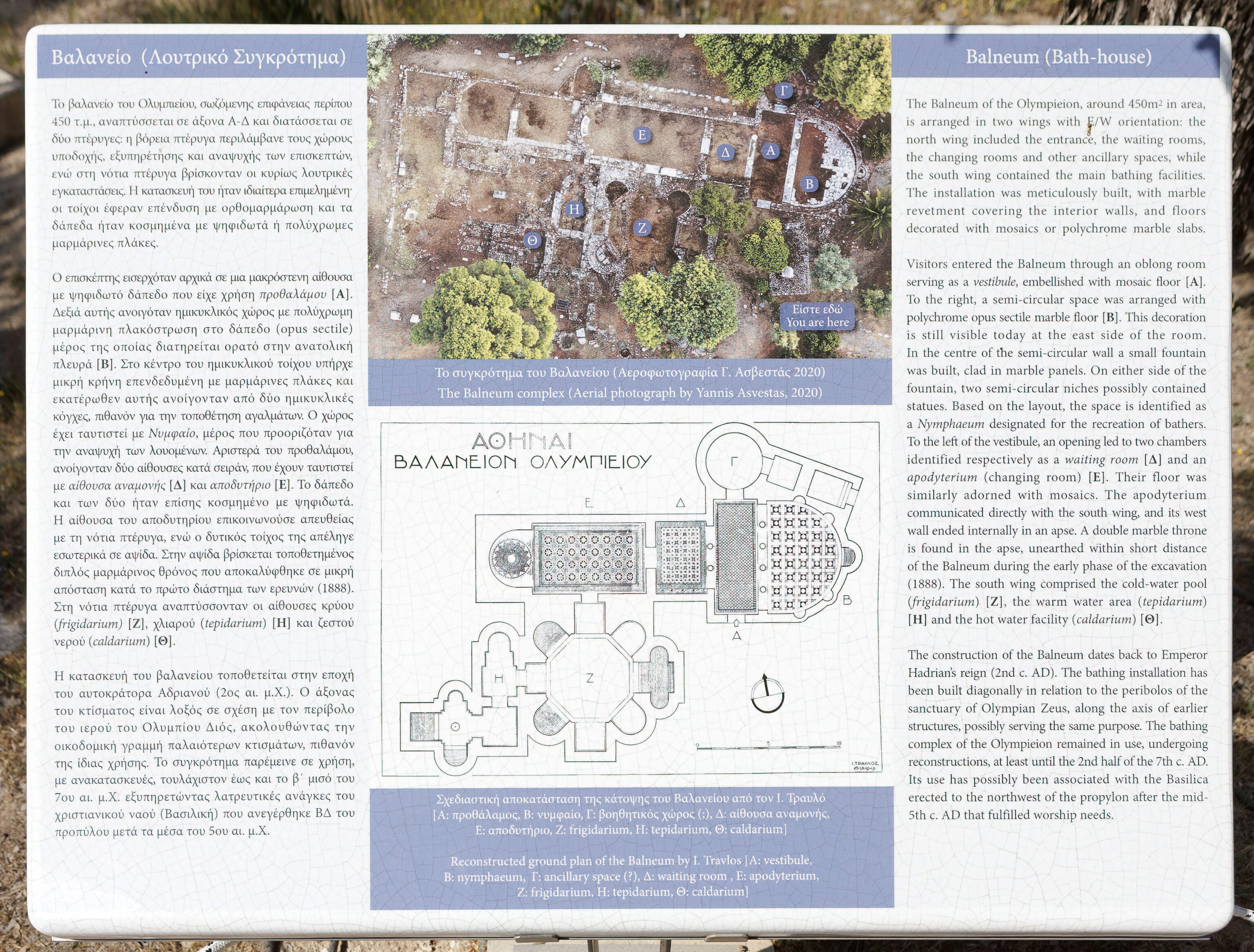
This sign had a nice overhead photograph as well as a drawing of the floor plan of the building.
The English text on the right side of the sign reads:
Balneum (Bath-house)
The Balneum of the Olympieion, around 450m2 in area, is arranged in two wings with E/W orientation: the north wing included the entrance, the waiting rooms, the changing rooms and other ancillary spaces, while the south wing contained the main bathing facilities. The installation was meticulously built, with marble revetment covering the interior walls, and floors decorated with mosaics or polychrome marble slabs.
Visitors entered the Balneum through an oblong room serving as a vestibule, embellished with mosaic floor [A]. To the right, a semi-circular space was arranged with polychrome opus sectile marble floor [B]. This decoration is still visible today at the east side of the room. In the centre of the semi-circular wall a small fountain was built, clad in marble panels. On either side of the fountain, two semi-circular niches possibly contained statues. Based on the layout, the space is identified as a Nymphaeum designated for the recreation of bathers. To the left of the vestibule, an opening led to two chambers identified respectively as a waiting room [A] and an apodyterium (changing room) [E]. Their floor was similarly adorned with mosaics. The apodyterium communicated directly with the south wing, and its west wall ended internally in an apse. A double marble throne is found in the apse, unearthed within short distance of the Balneum during the early phase of the excavation (1888). The south wing comprised the cold-water pool (frigidarium) [Z], the warm water area (tepidarium) [H] and the hot water facility (caldarium) [O].
The construction of the Balneum dates back to Emperor Hadrian's reign (2nd c. AD). The bathing installation has been built diagonally in relation to the peribolos of the sanctuary of Olympian Zeus, along the axis of earlier structures, possibly serving the same purpose. The bathing complex of the Olympieion remained in use, undergoing reconstructions, at least until the 2nd half of the 7th c. AD. Its use has possibly been associated with the Basilica erected to the northwest of the propylon after the mid-5th c. AD that fulfilled worship needs.
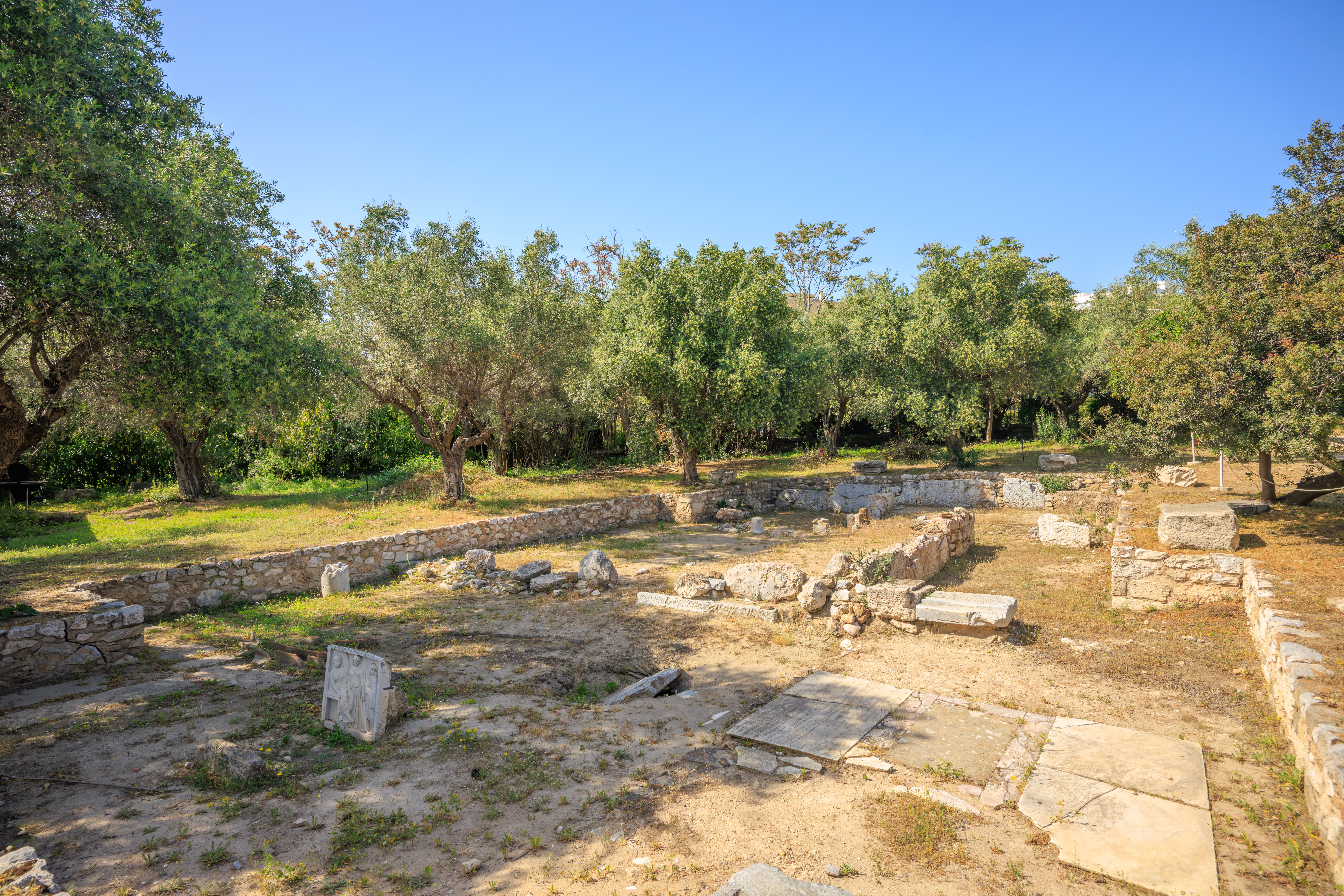
A small sign identifies these ruins as “Classical Houses”.

We walked just a bit further along the path to the west, reaching the western boundary of this historical site and Hadrian’s Gate. We could see the Acropolis as well as the top of the Parthenon in the background. The eastern end of the Acropolis isn’t far away at all, less than 500 meters.
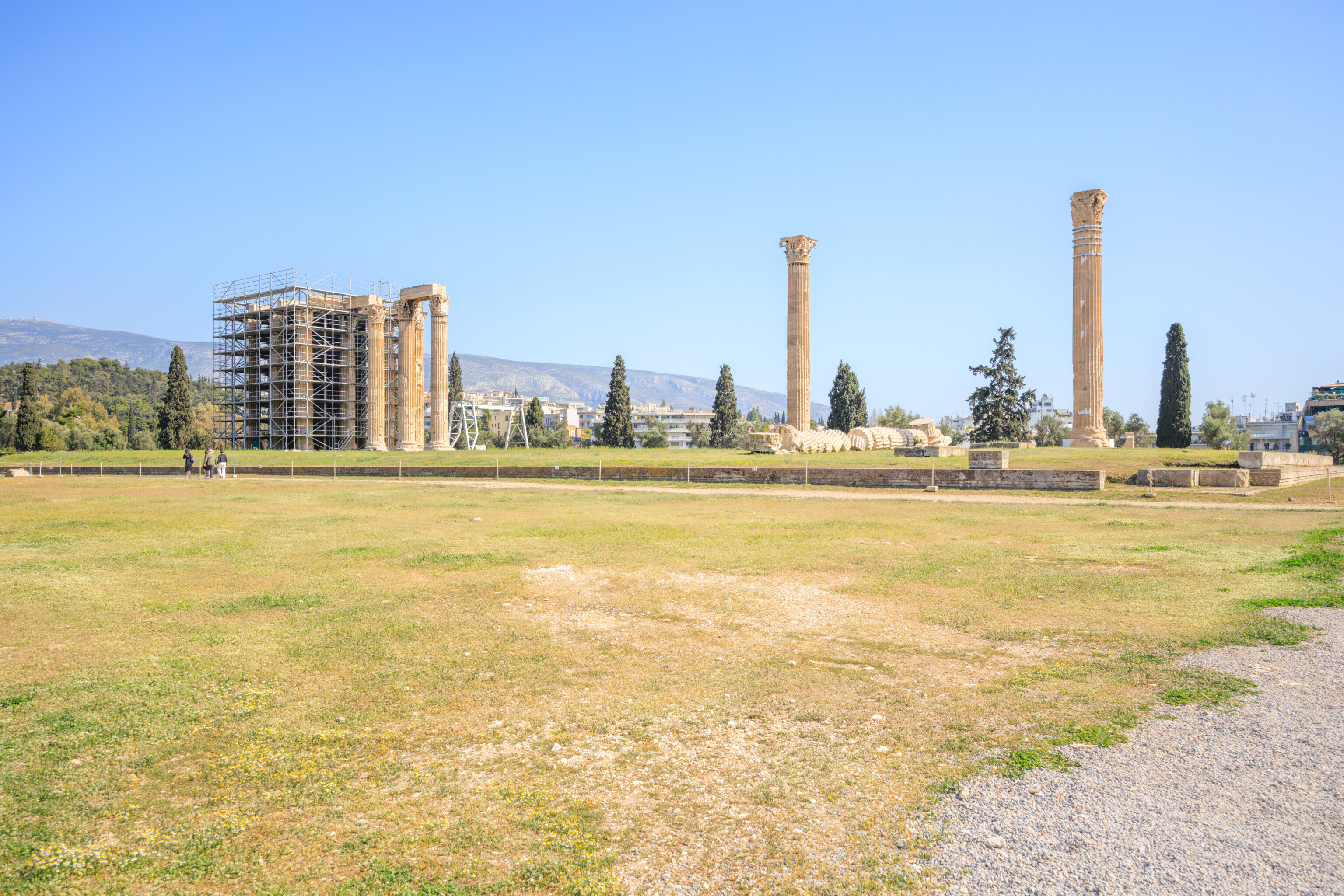
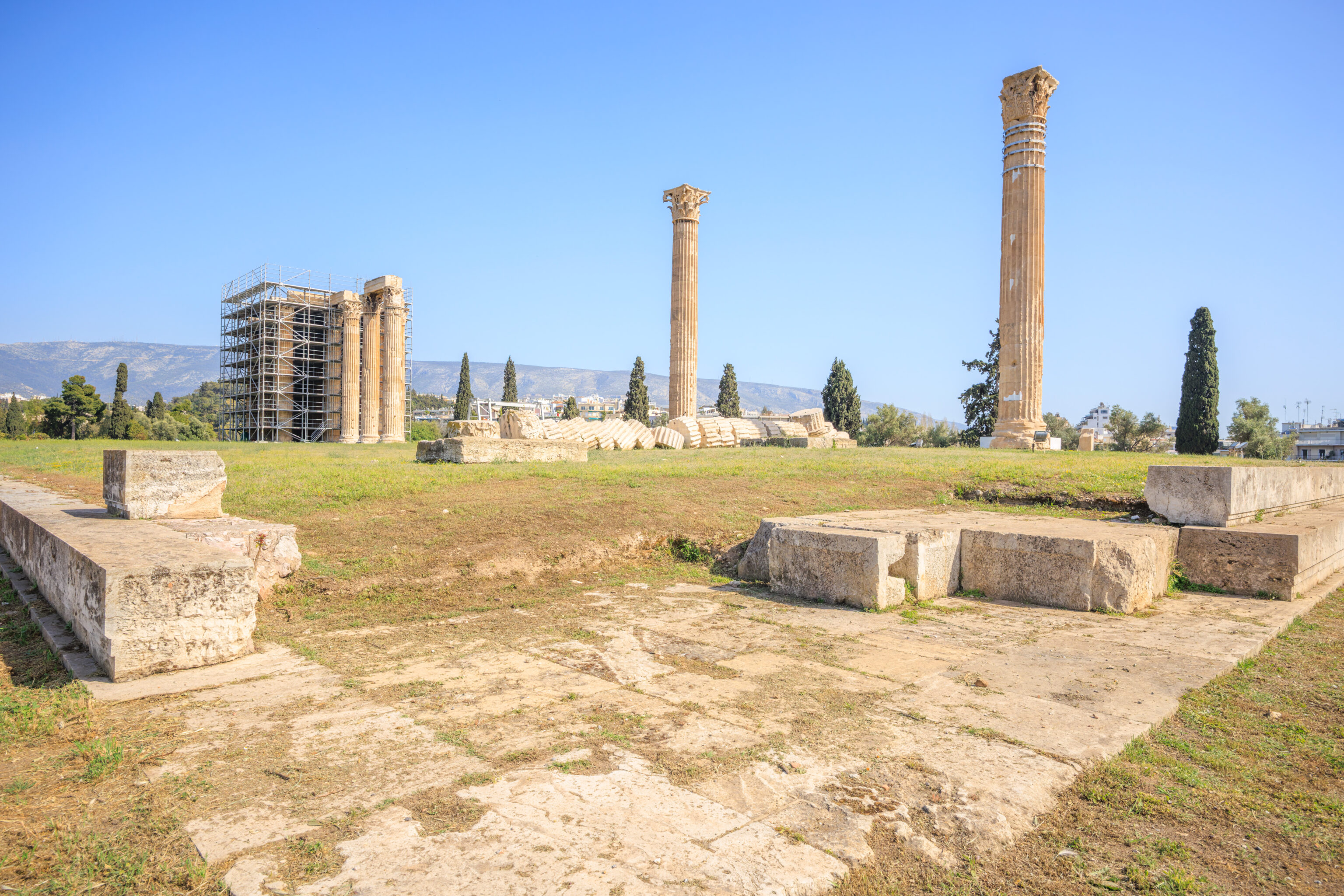
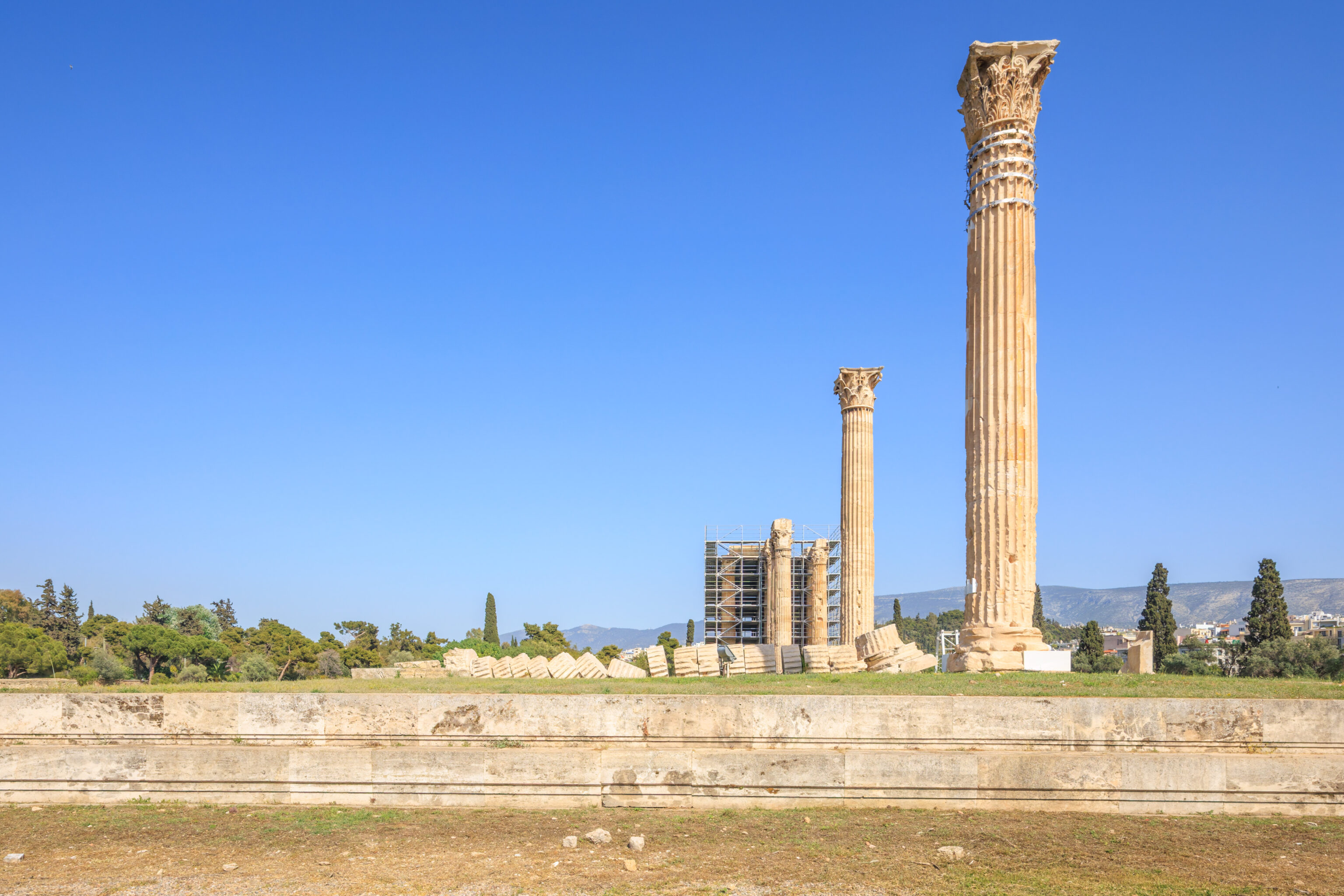
We walked past the temple on its north side.
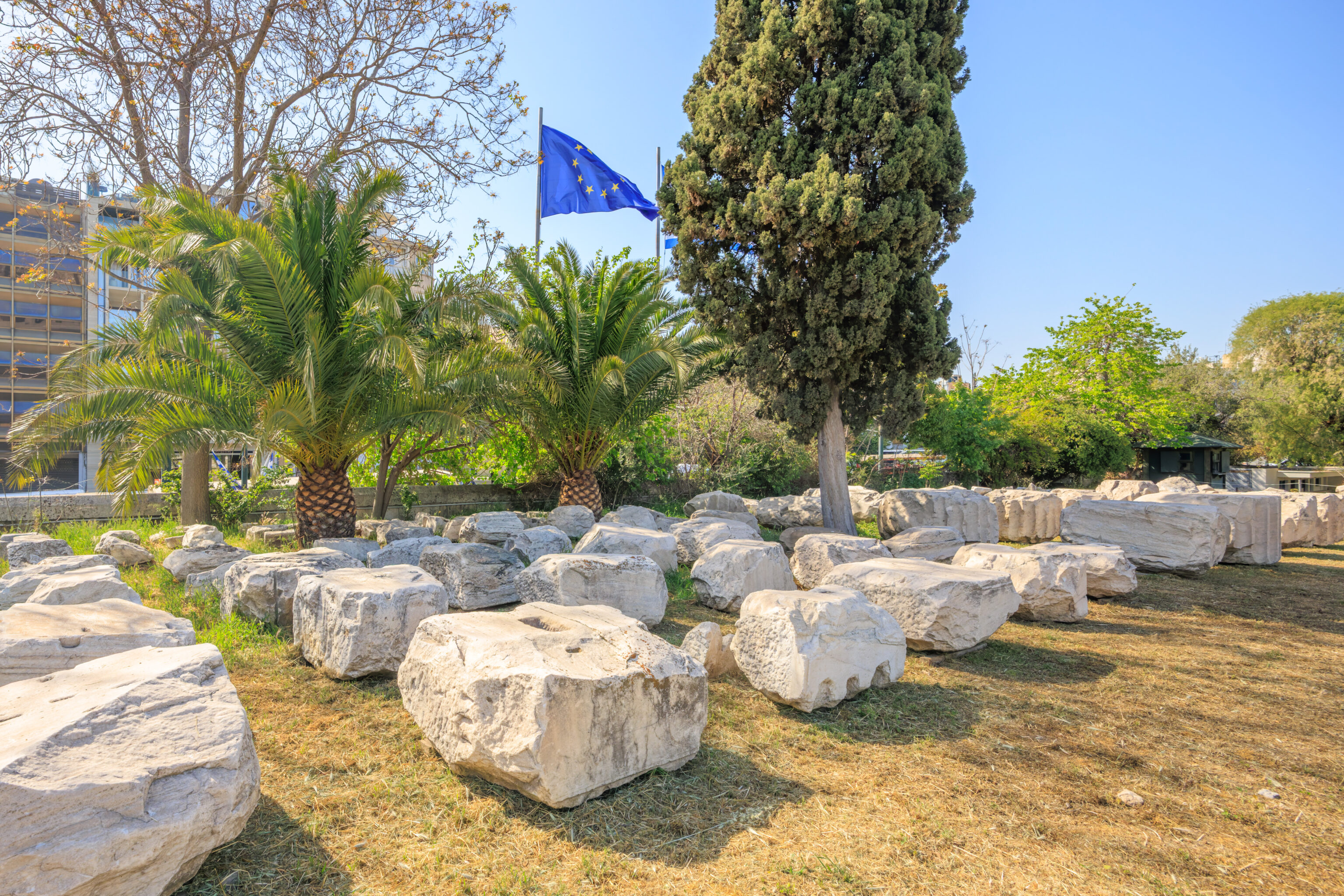
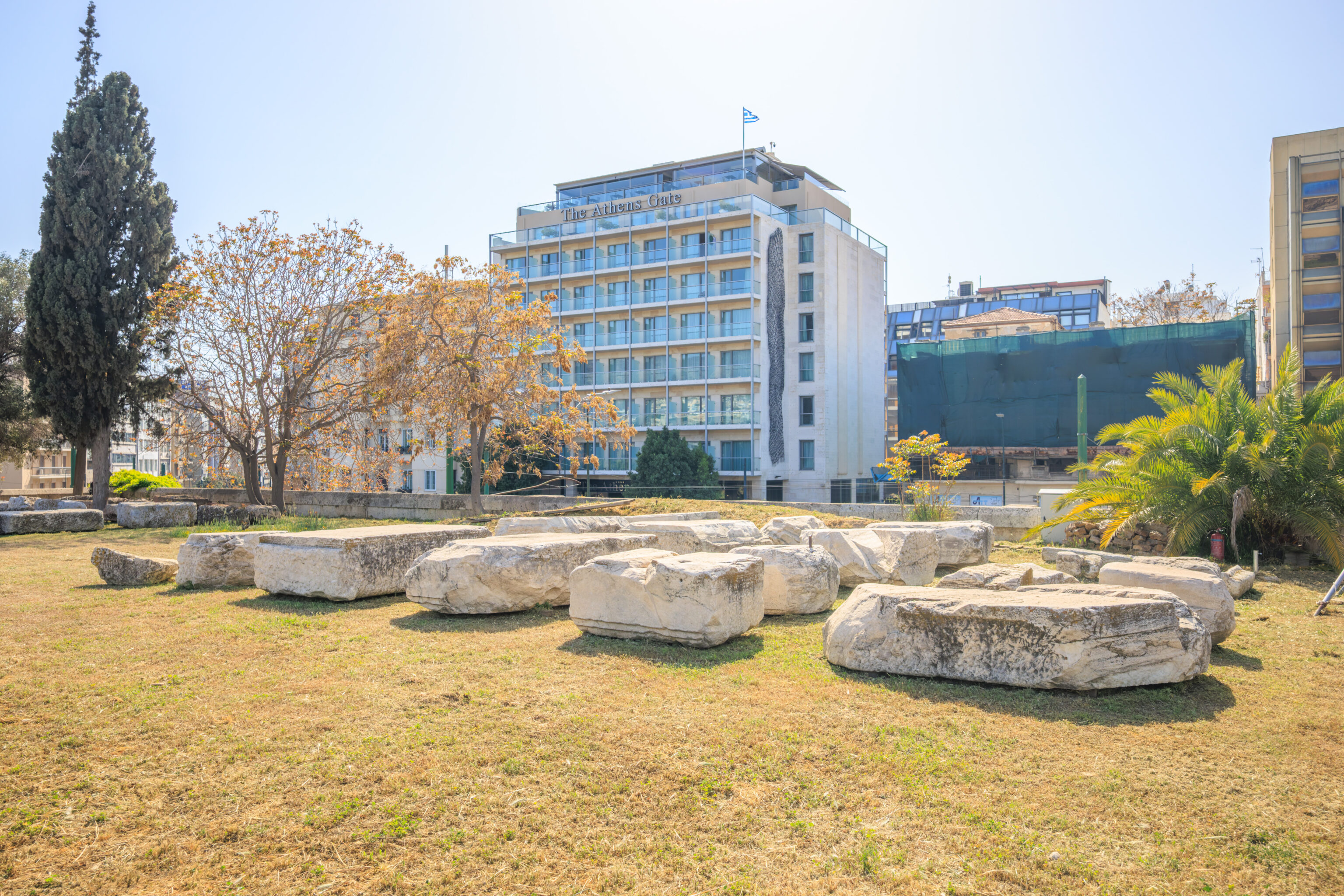
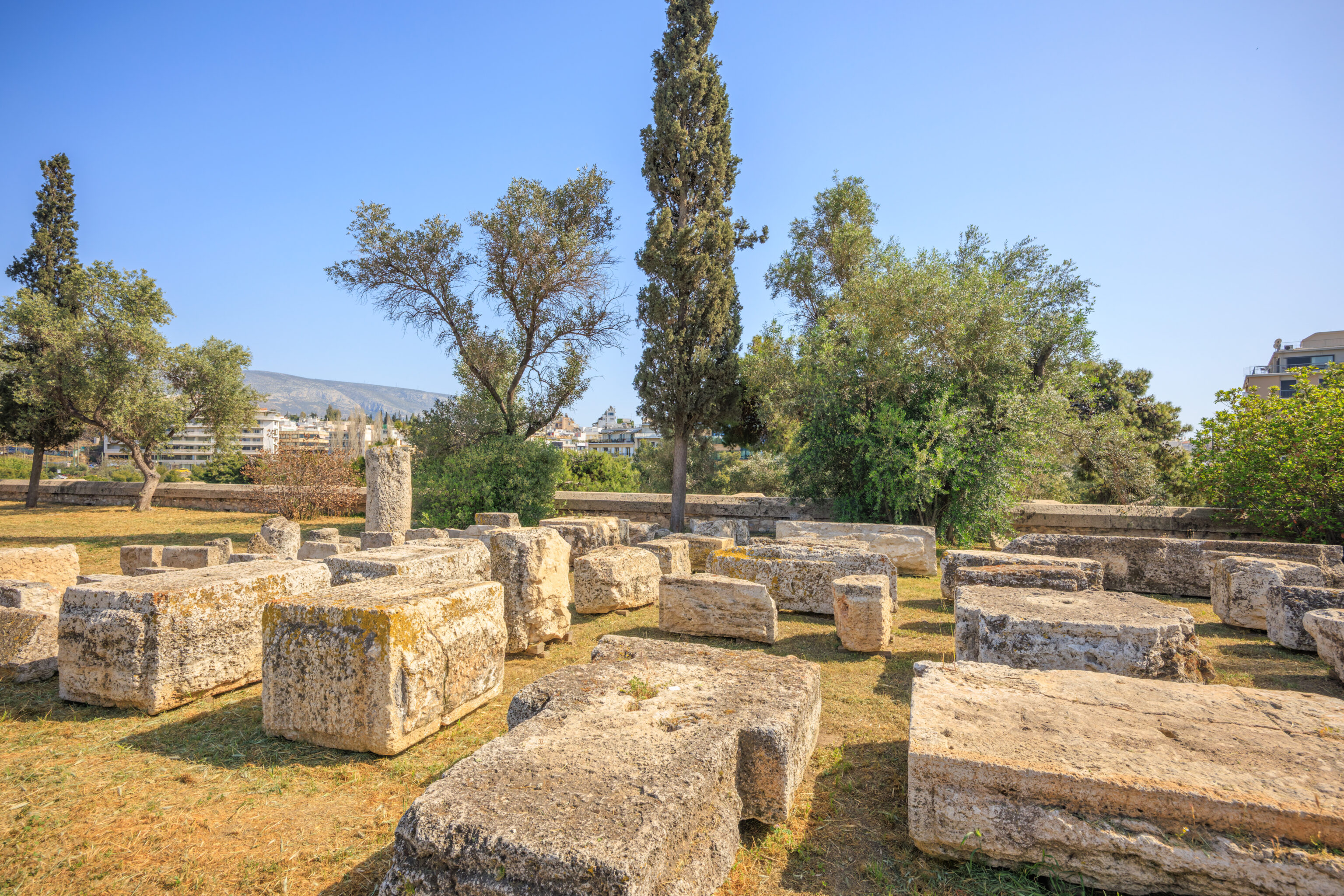
Like we saw earlier near the entrance, there were many stone pieces neatly arranged at the edge of the site. This is quite different from what we saw in Rome where it seemed that there were column pieces and other stone building parts strewn about everywhere in disarray.
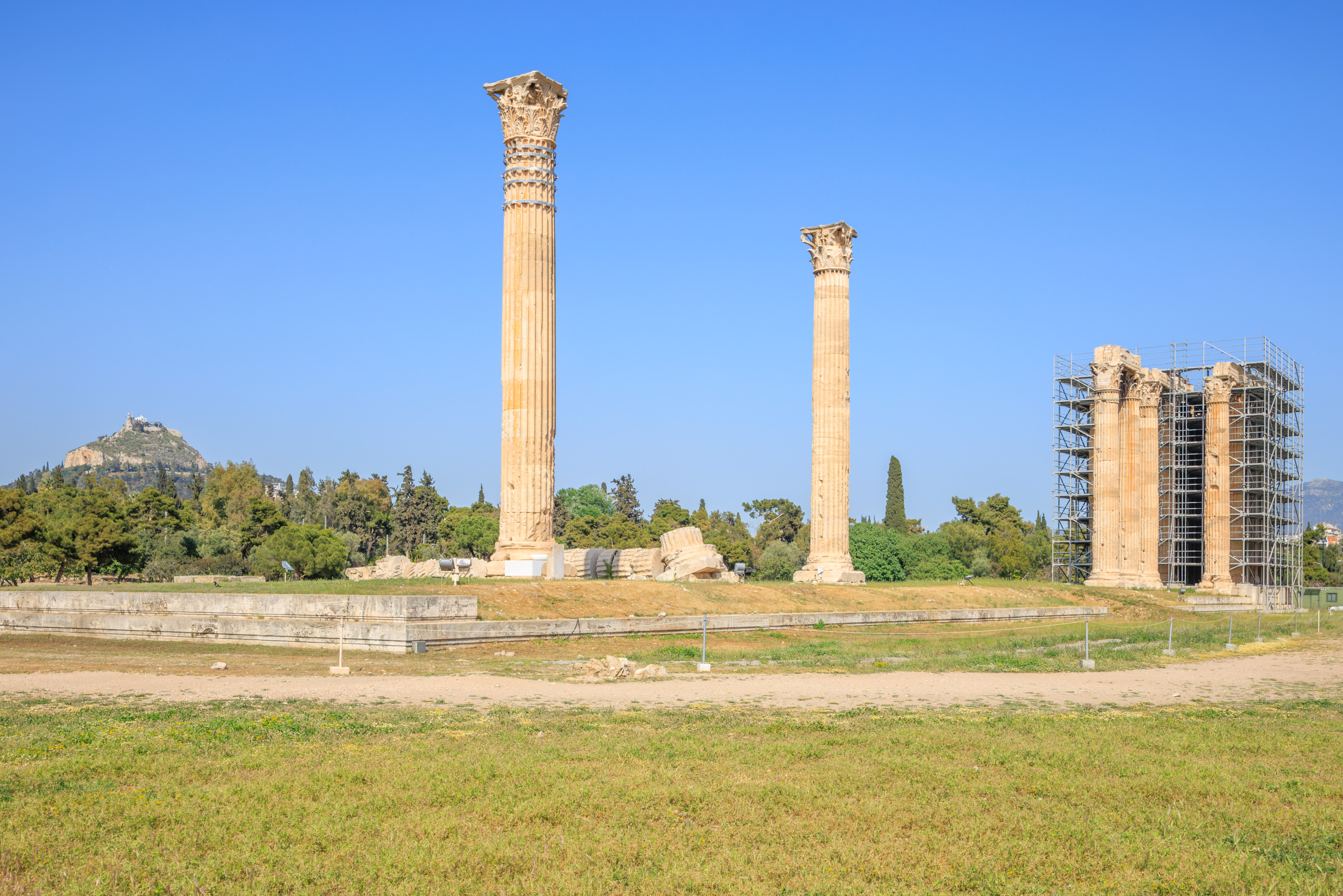
From the southwest corner of the site, we could see the Lycabettus to the northwest, appearing at the very left side of this photograph.
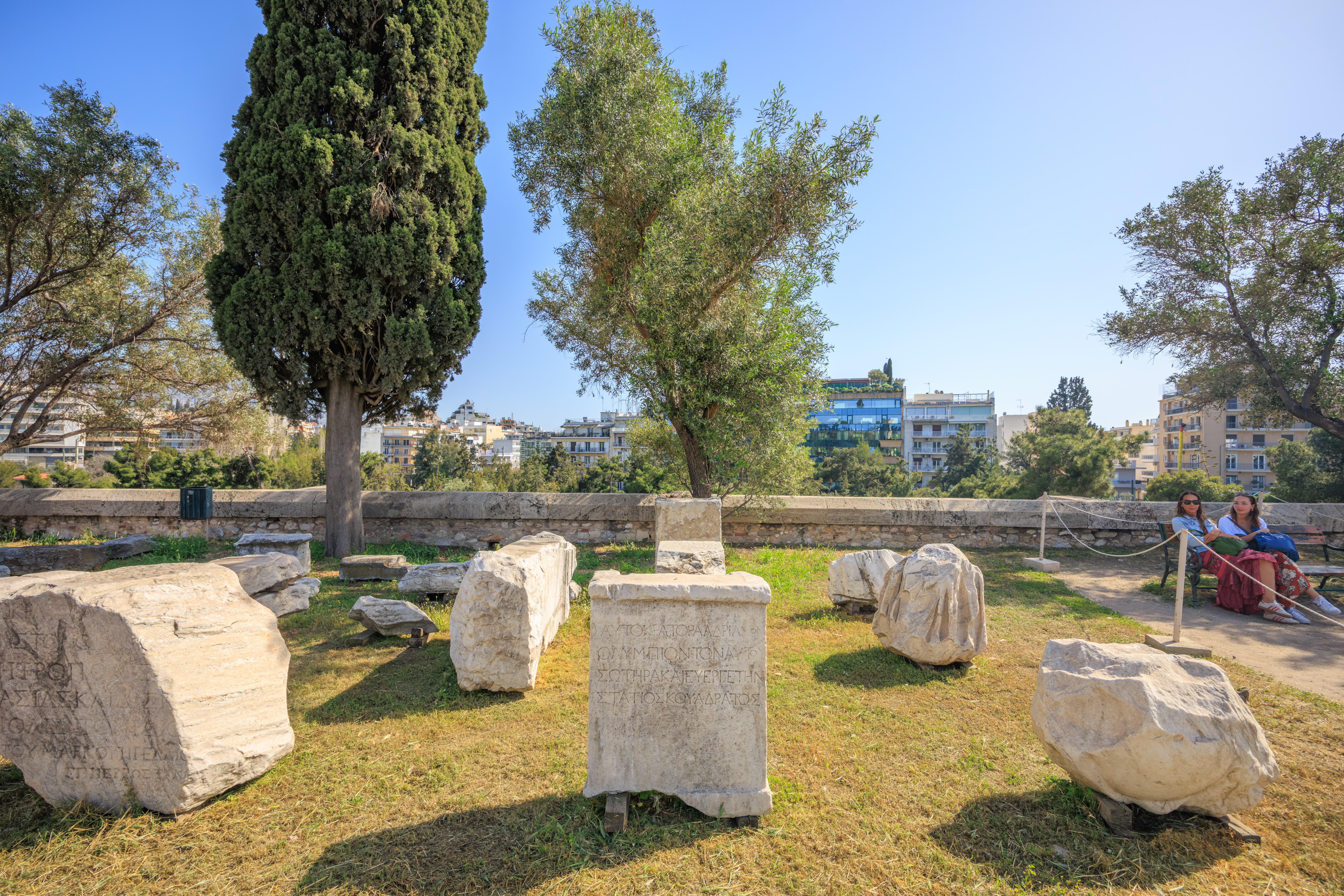
Some additional stone pieces along the southern edge of the site. Some, like the one at center, have text inscribed upon them.
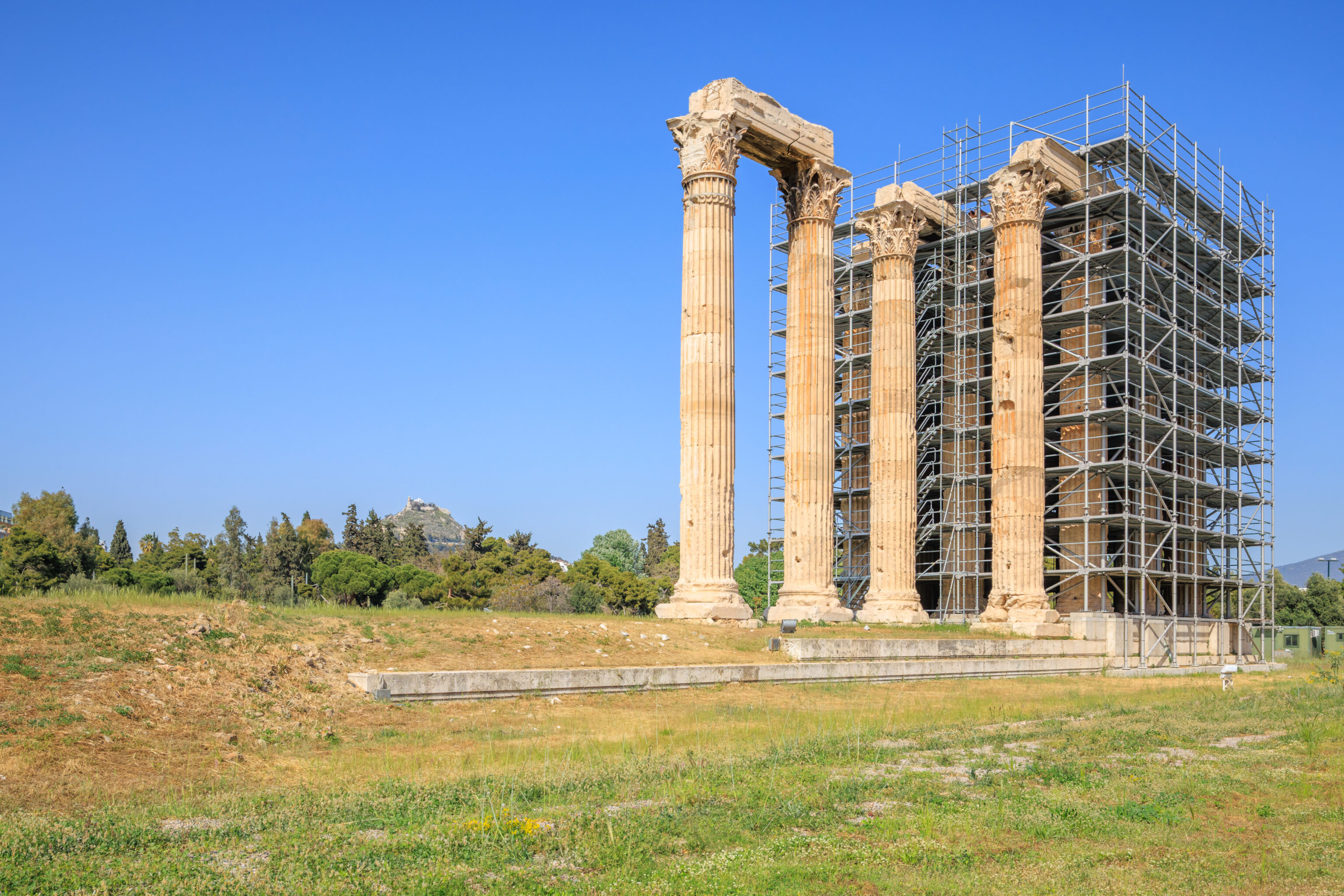
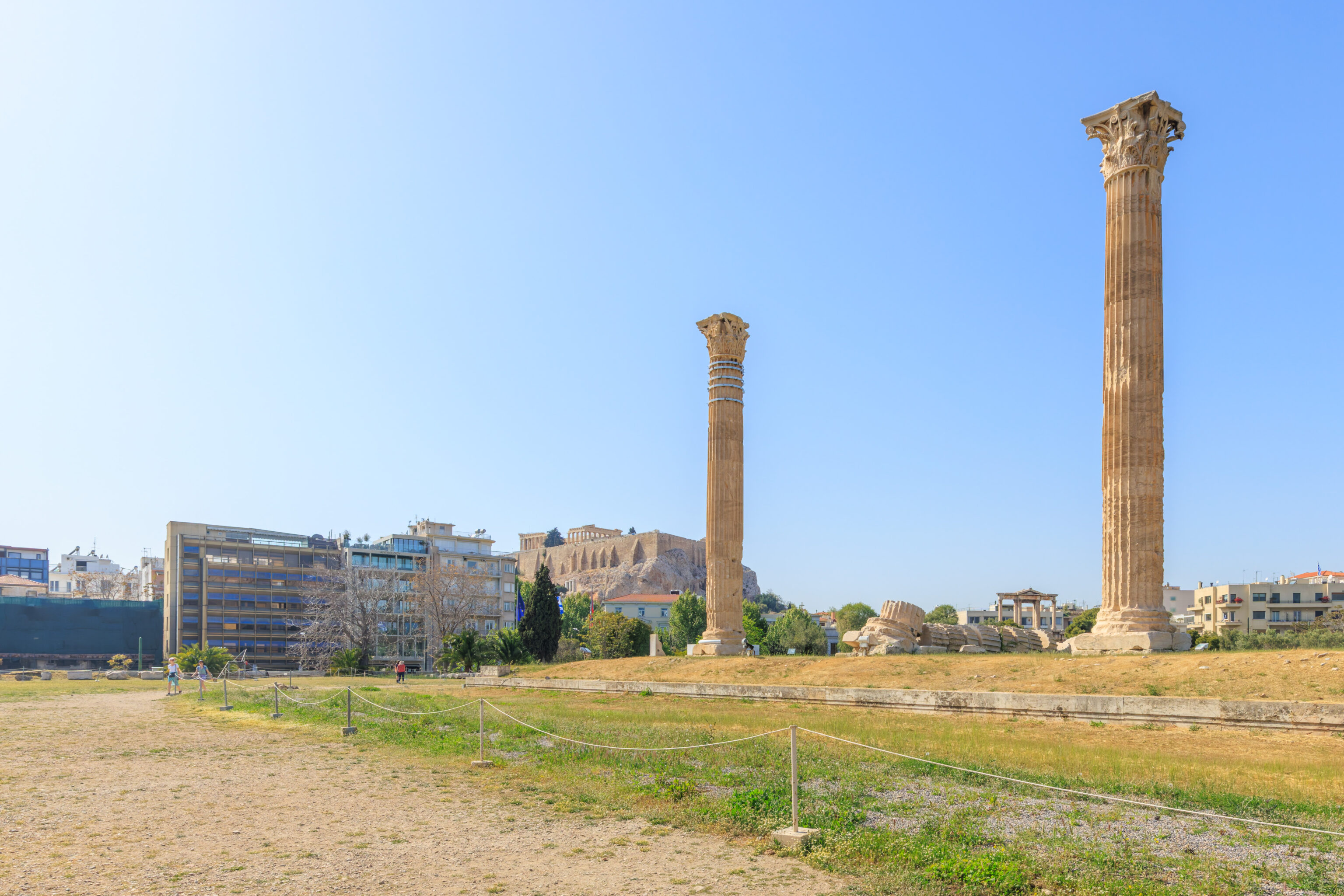
On the southern side of the temple, we could only walk to about its midpoint. The rest of the south side to the east of us was closed due to the restoration taking place here.
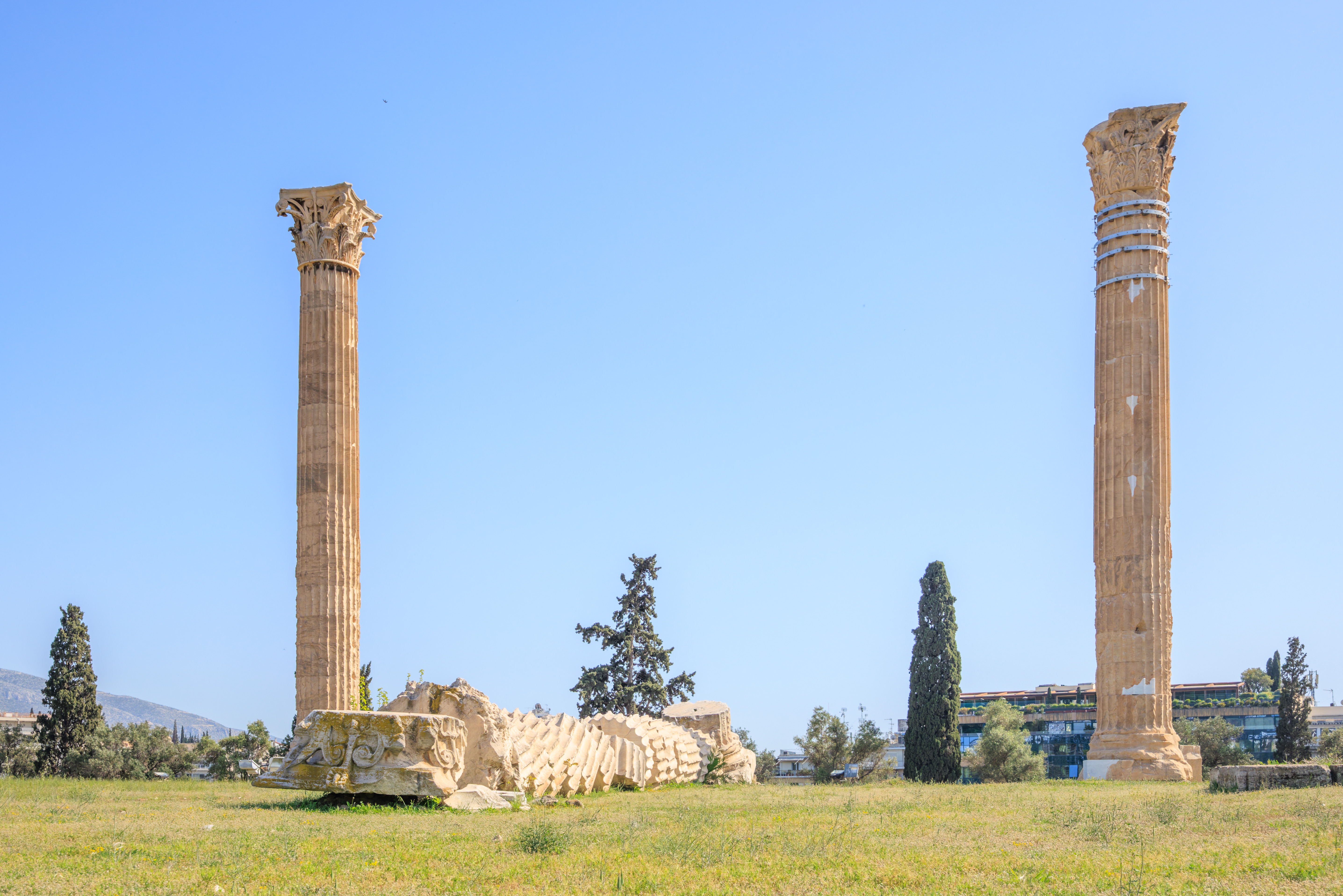
We headed back around the temple, walking closer this time rather than taking the path we took earlier. Here, on the north side, we could get a closer view of the fallen column.
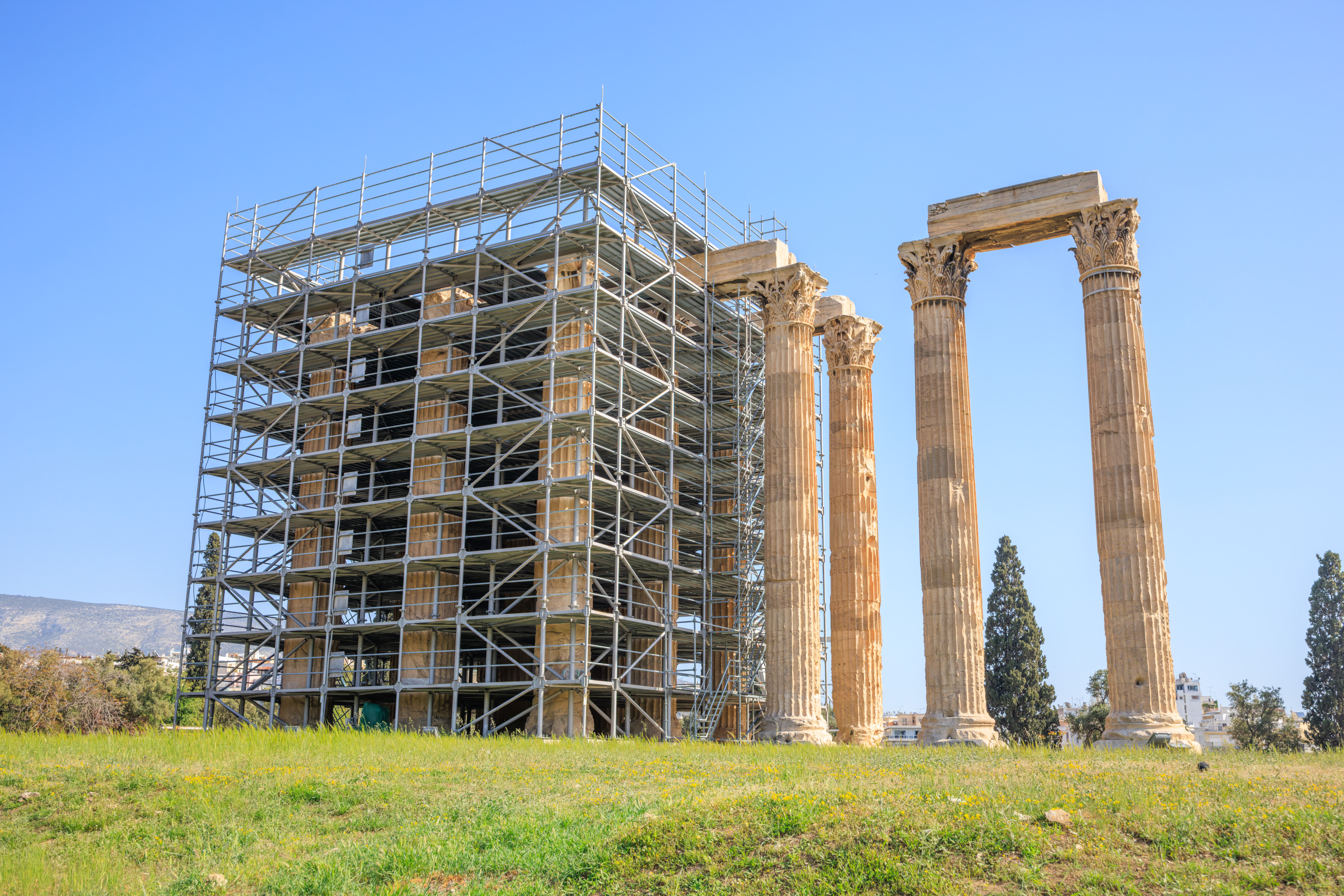
And, a closer look at the largest part of the temple that still stands.
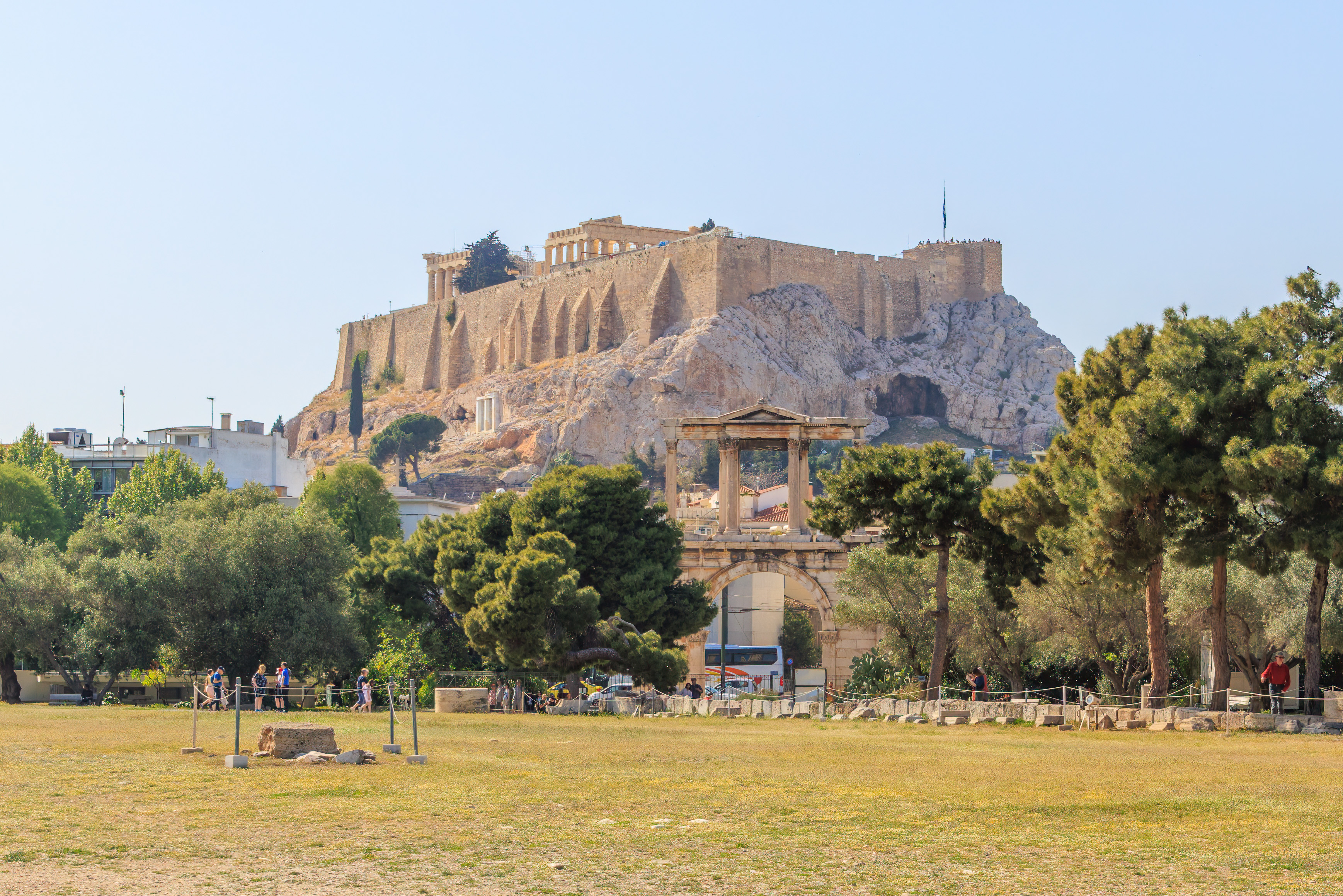
We also had a very nice view from the northeast corner of the temple of the Acropolis, Parthenon, and Hadrian’s Gate.
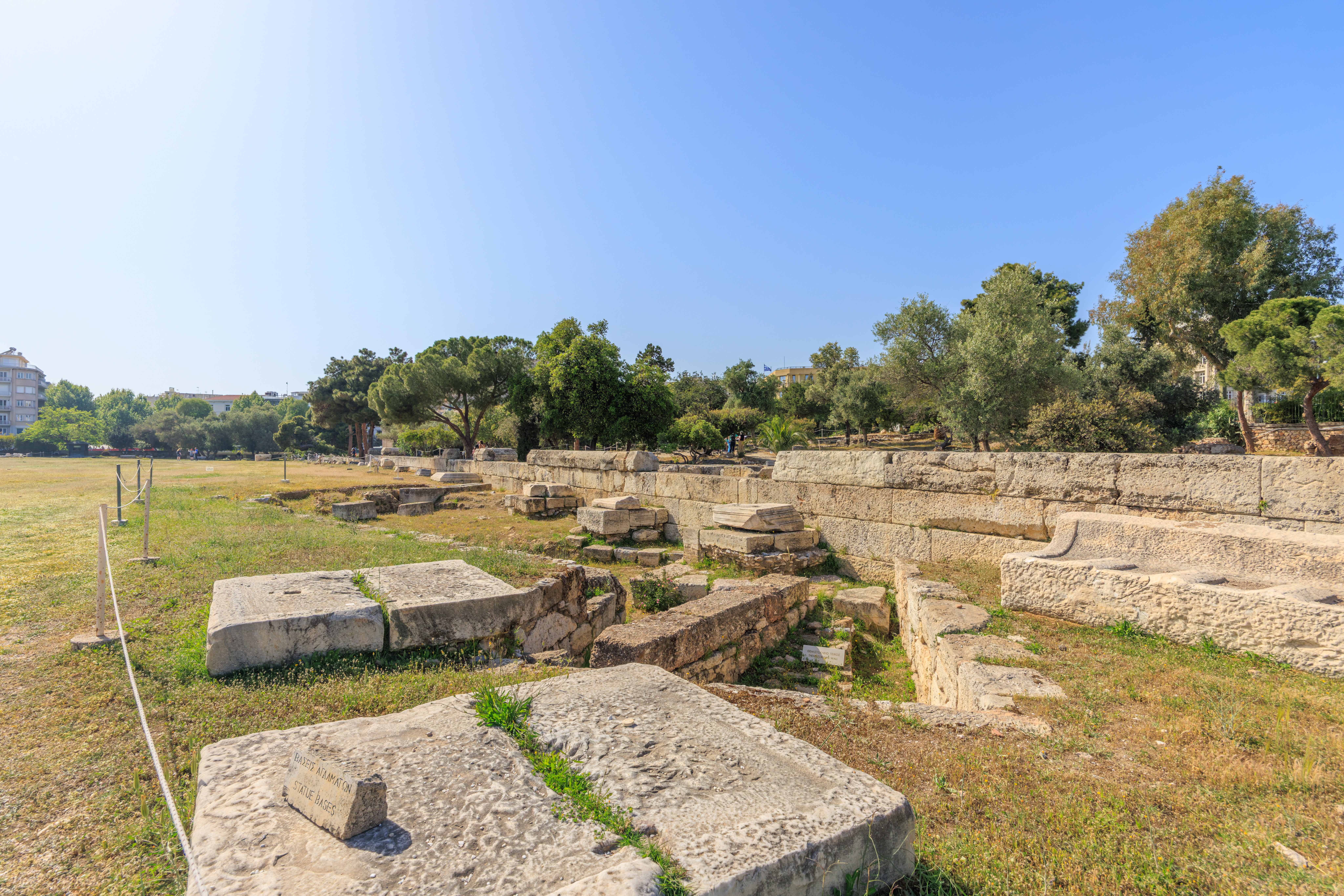
These square blocks are identified as “Statue Bases” by the sign on the one closest to the camera.
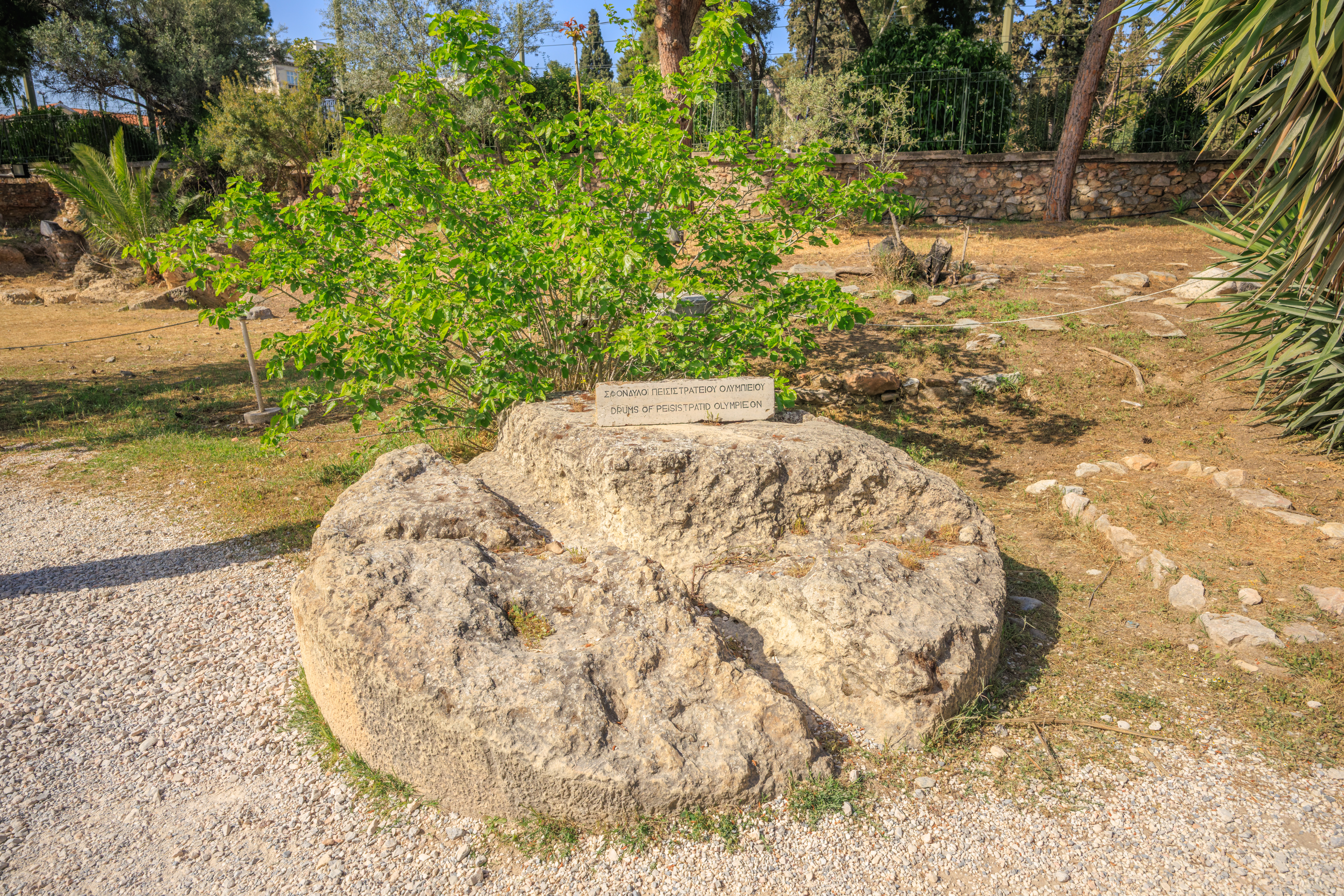
This circular structure is identified as “Drums of Peisistpatid Olympieon”. This seems to refer to the temple here. Drums here seems to mean the pieces that make up the columns of the temple. This is apparent in the column that has fallen as all the circular pieces have separated from each other.
Dinner
After leaving the Temple of Olympian Zeus, we decided to walk back to the Hotel Grande Bretagne and get an early dinner on the way.
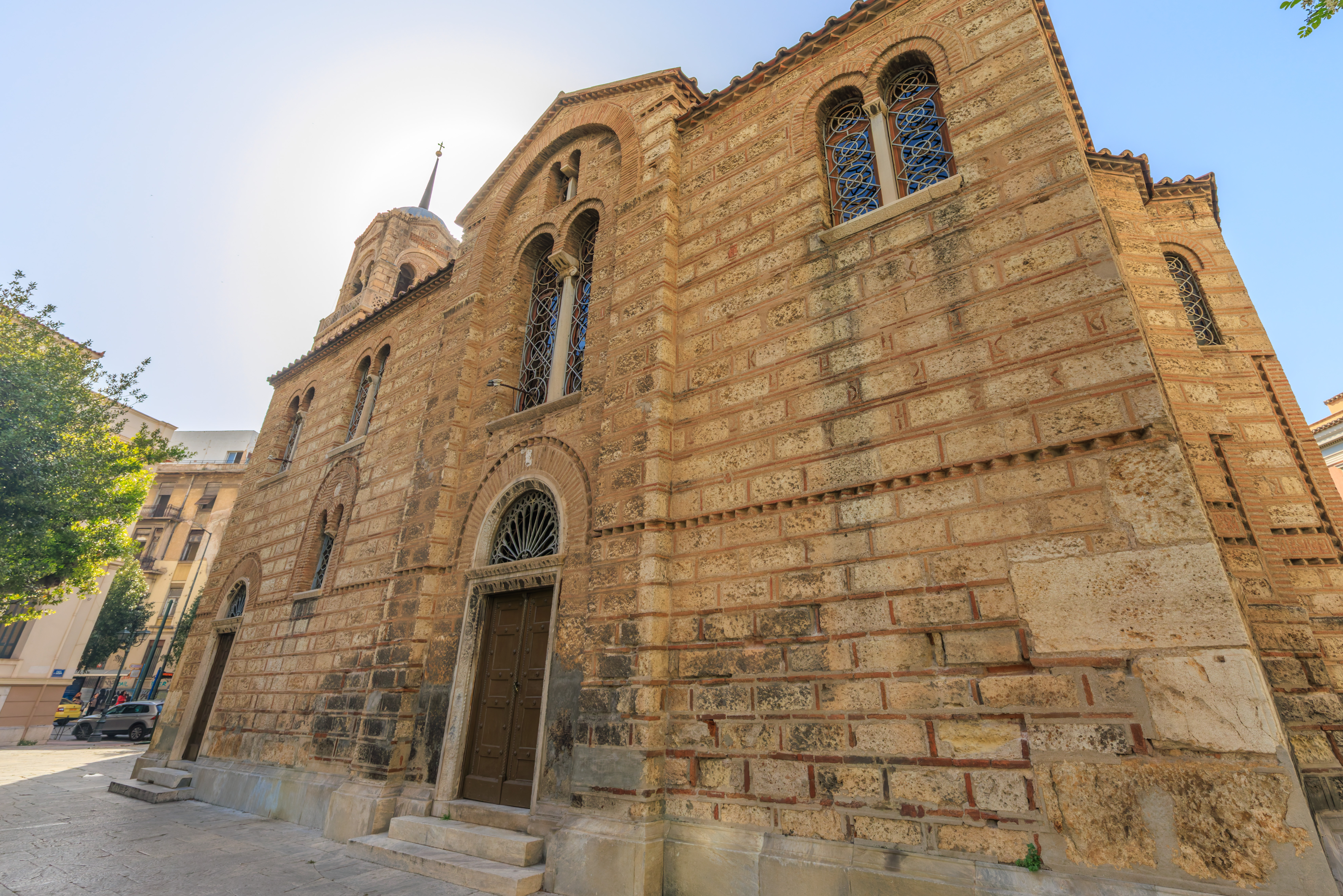
We walked past this church, the Church of the Holy Trinity, originally known as Soteira Lykodimou. This building dates back to at least the 11th century.
From here, we walked a block south, more or less, to reach Victory, a small restaurant. It was still early for dinner so it wasn’t busy at all.
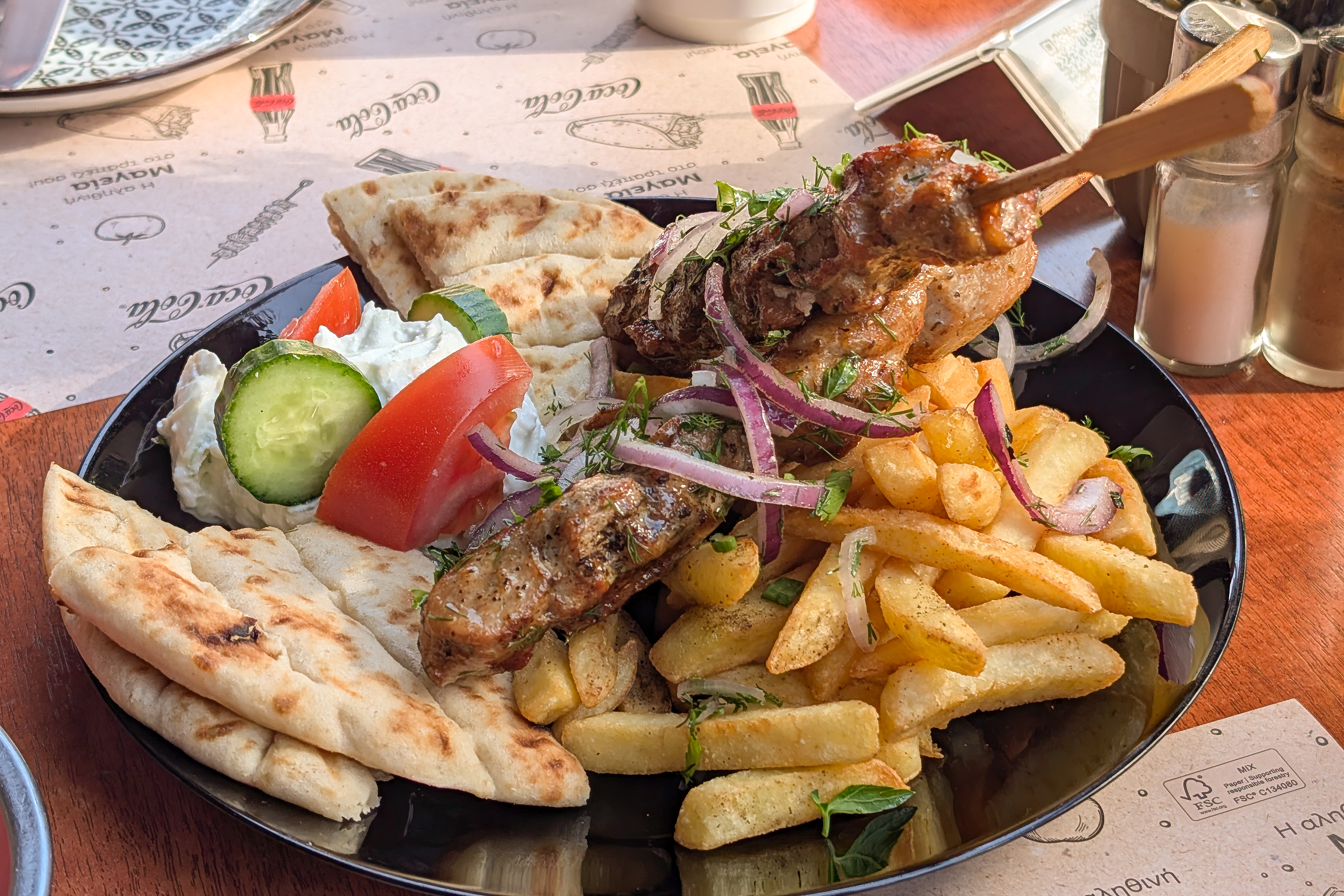
We planned on getting just a snack for an early dinner but ended up getting more than that. We ordered a pork souvlaki.

And, we ordered a moussaka. We enjoyed both dishes. While we are familiar with dishes similar to souvlaki, it was our first time having a moussaka. And like our first meal earlier in the day, the service at this restaurant here was excellent.
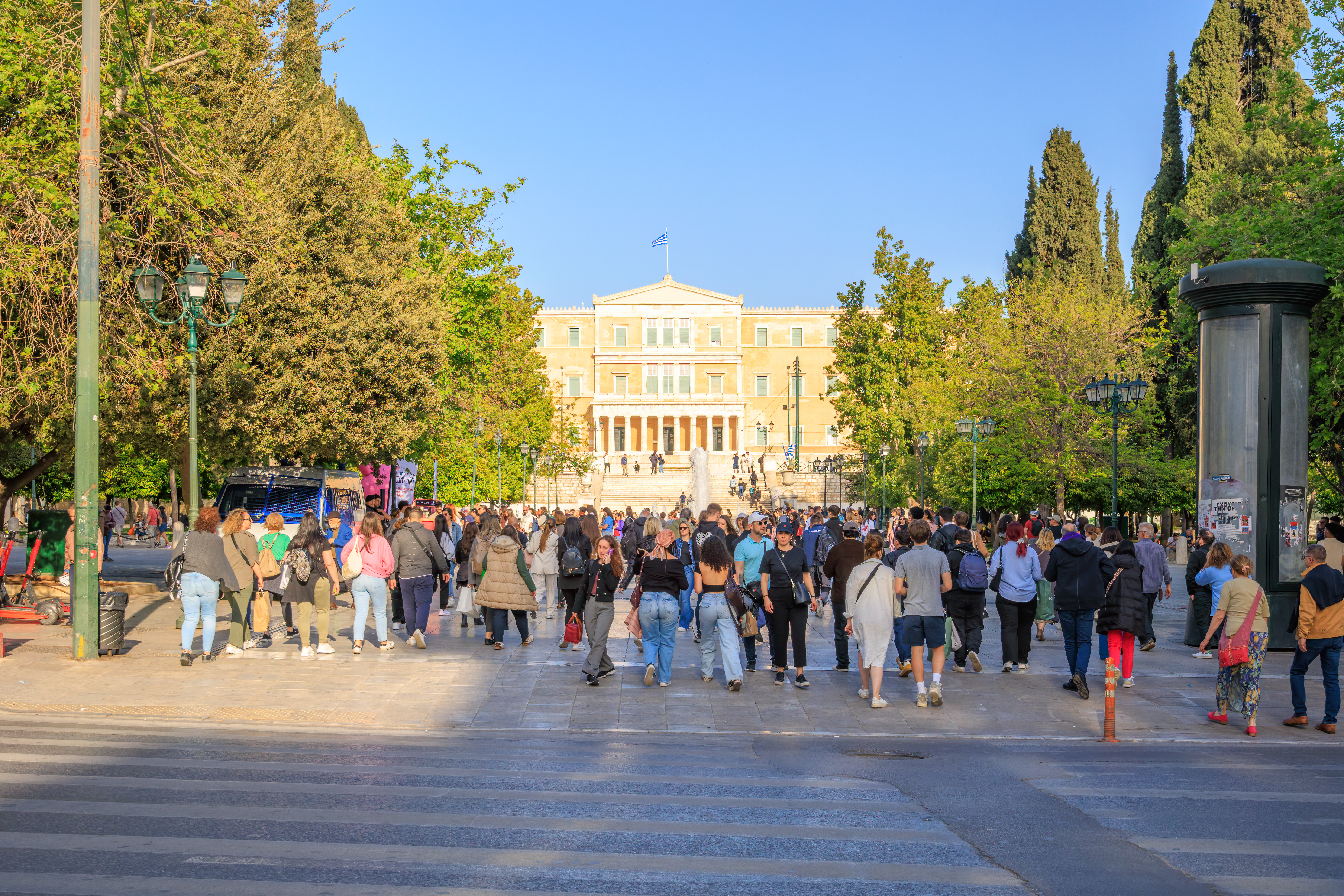
Finally, we returned to Syntagma Square, arriving on its west side. From here, we could see the Old Royal Palace to the east. We headed back to the Hotel Grande Bretagne to end the day.
