After waking up at the W Rome and having breakfast, we first visited the Trevi Fountain. After, we visited the Pantheon, Saint Mary of Minerva, Church of Jesus, and Largo di Torre Argentina before lunch. After, we visited St. Andrew of the Valley, St. Louis of the French, the Piazza Navona, and Saint Agnes before having gelato, a snack, and visiting Trevi again at night.
Morning
After waking up at the W Rome, we went downstairs for breakfast. The way breakfast works here is that one item on the menu is included as well as access to a small buffet. There are also additional three items that can be ordered from the menu at no added charge. Breakfast was complimentary as we are Titanium members in Marriott’s Bonvoy program.
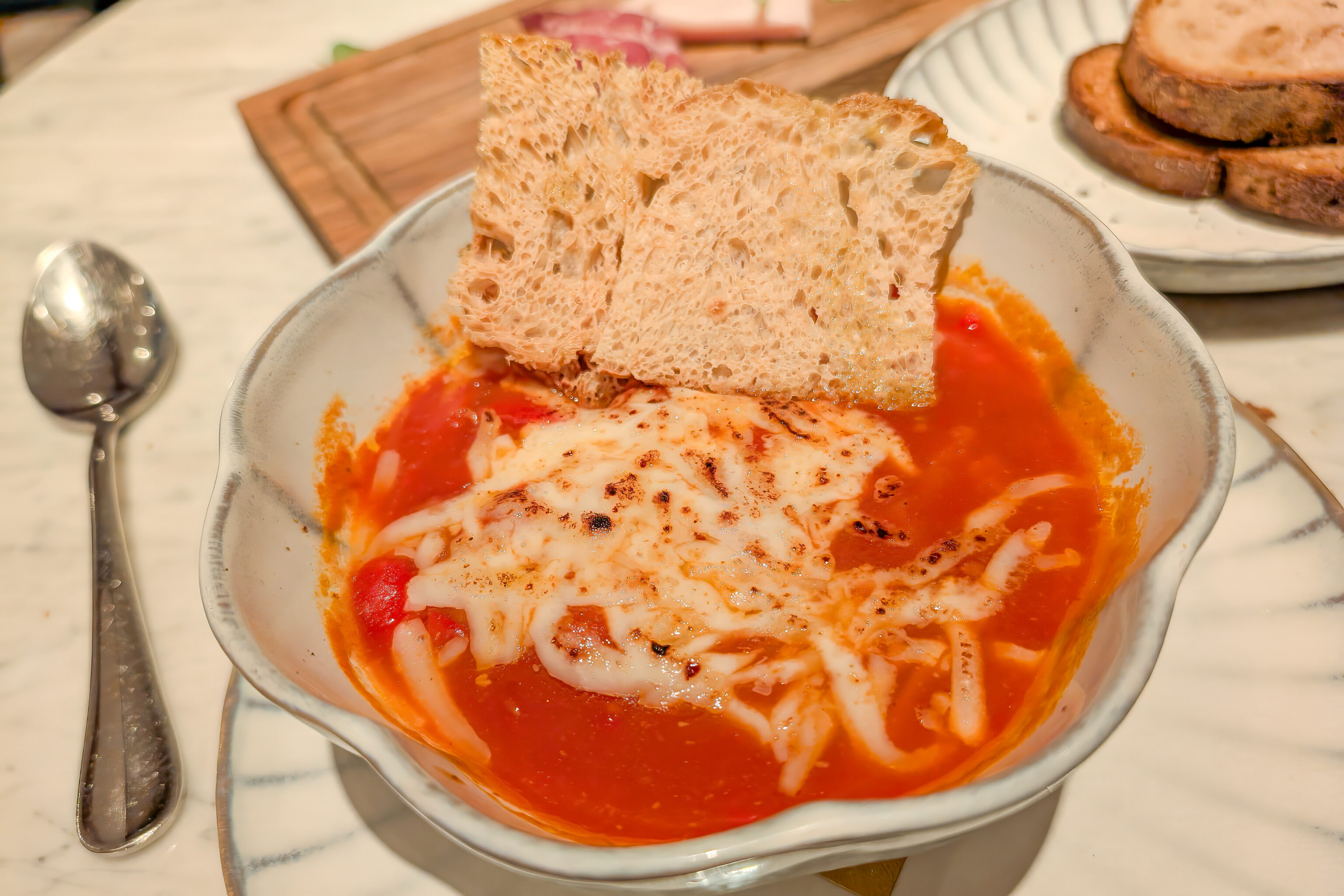
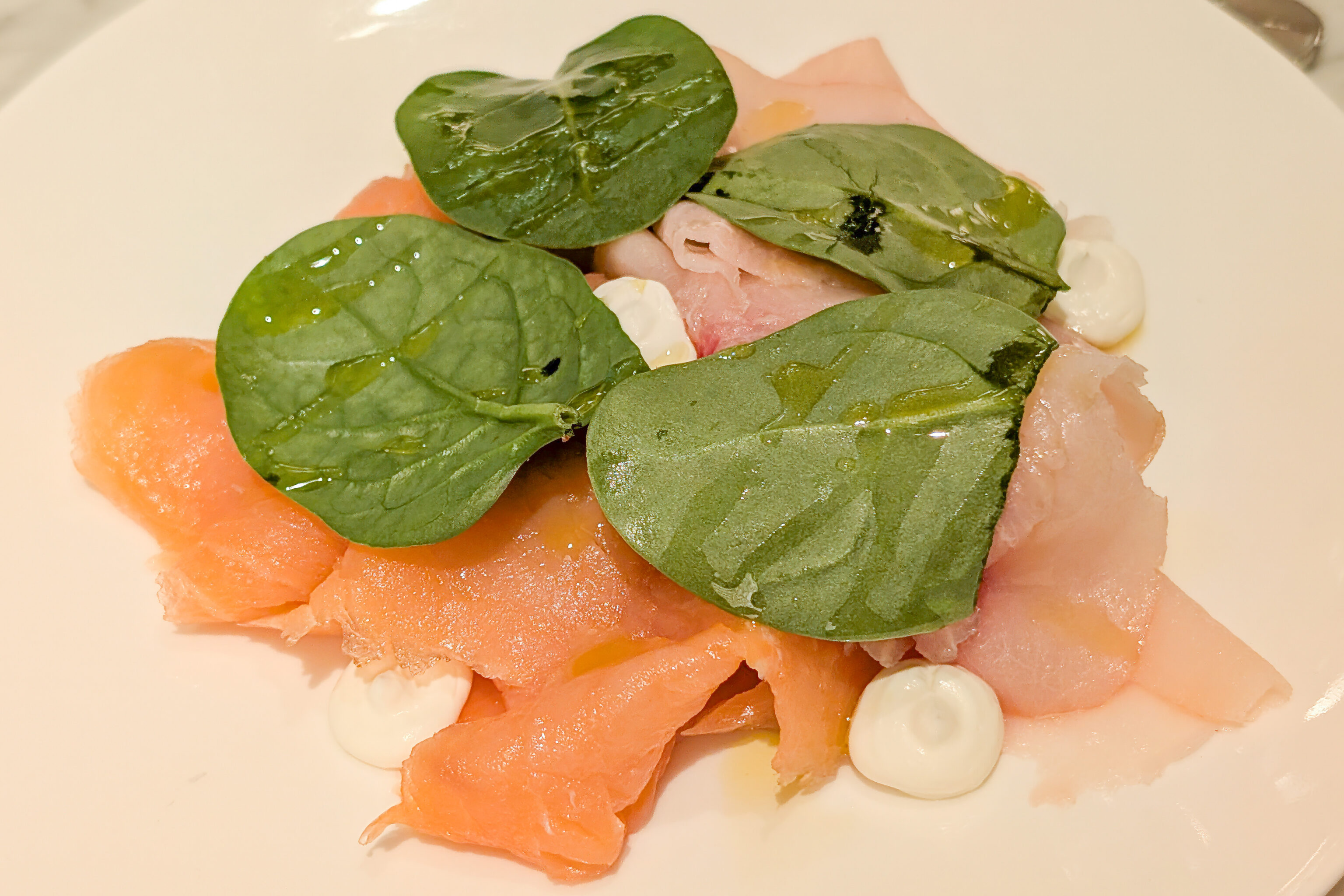
We ordered the shakshuka and smoked fish plate.
The shakshuka was pretty good, mostly due to the excellent tomatoes. Definitely better than the airplane shakshuka that we’ve had before which is typically pretty terrible!
The smoked fish was decent, though not really better than smoked salmon anywhere else. The smoked swordfish was better than expected as typically in the US swordfish is cooked until its like a well done steak.
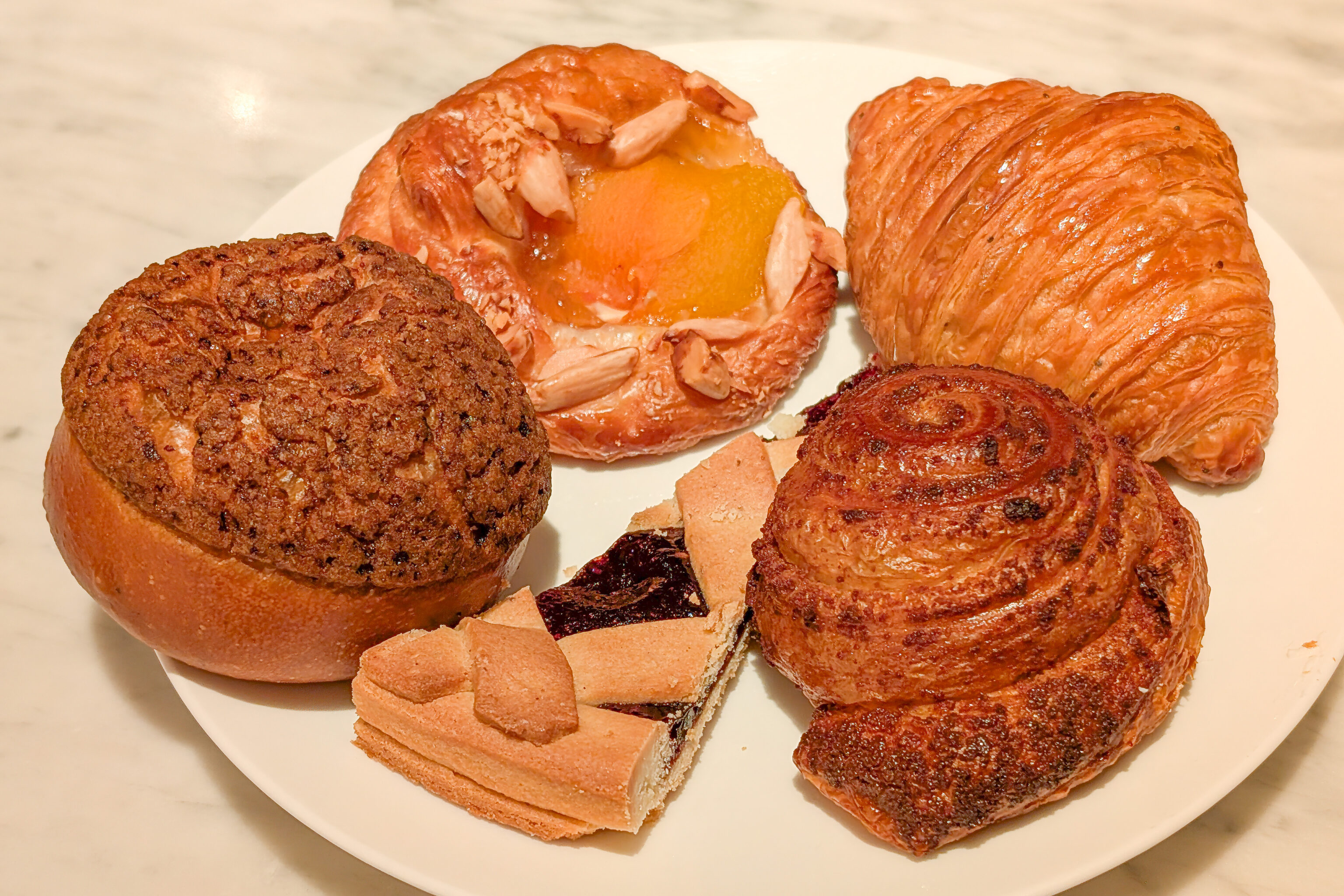
The buffet is probably best described as a limited continental breakfast, mostly consisting of bread and pastry options. There was also yogurt, cereal, some salad options, and a few juices.
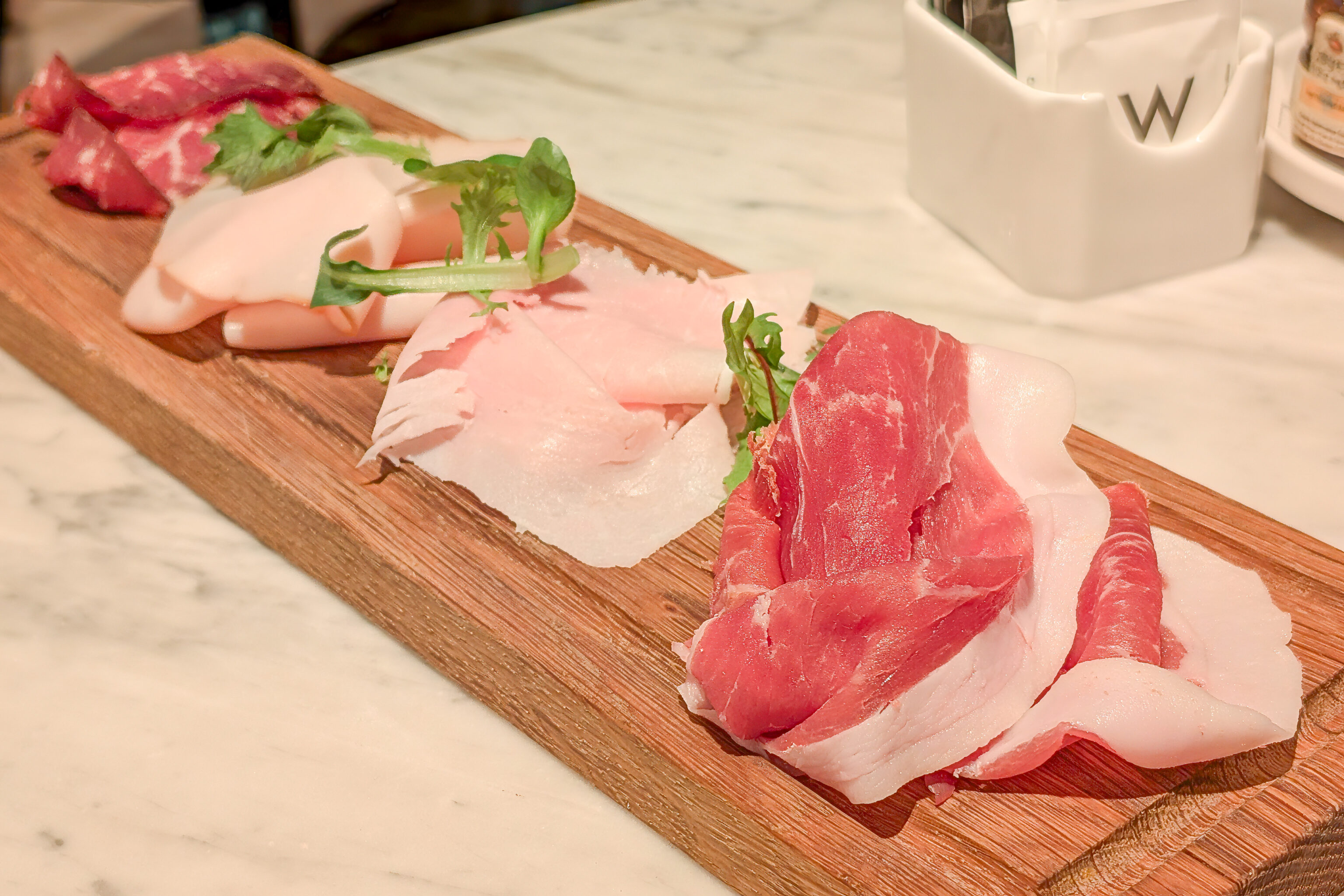
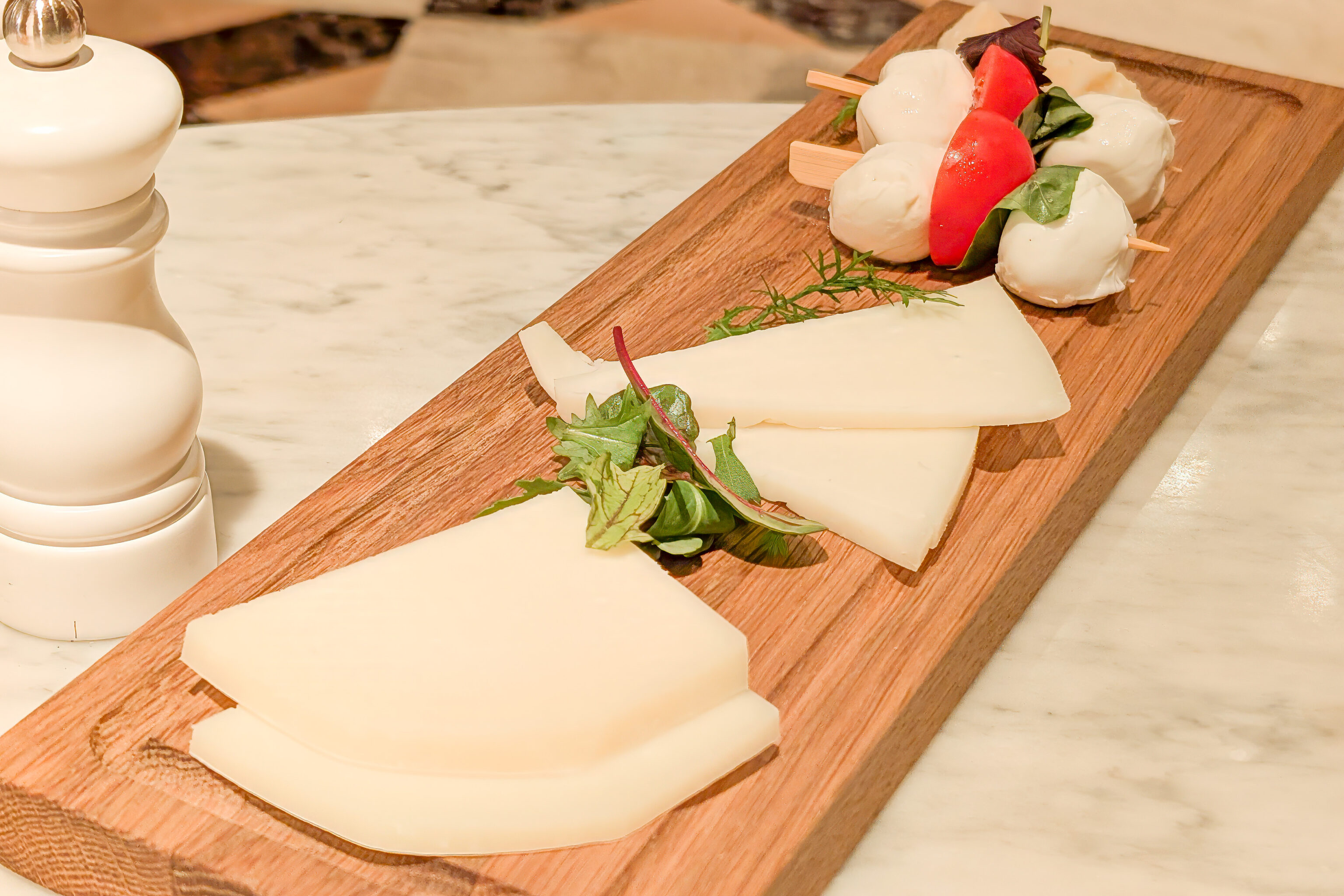
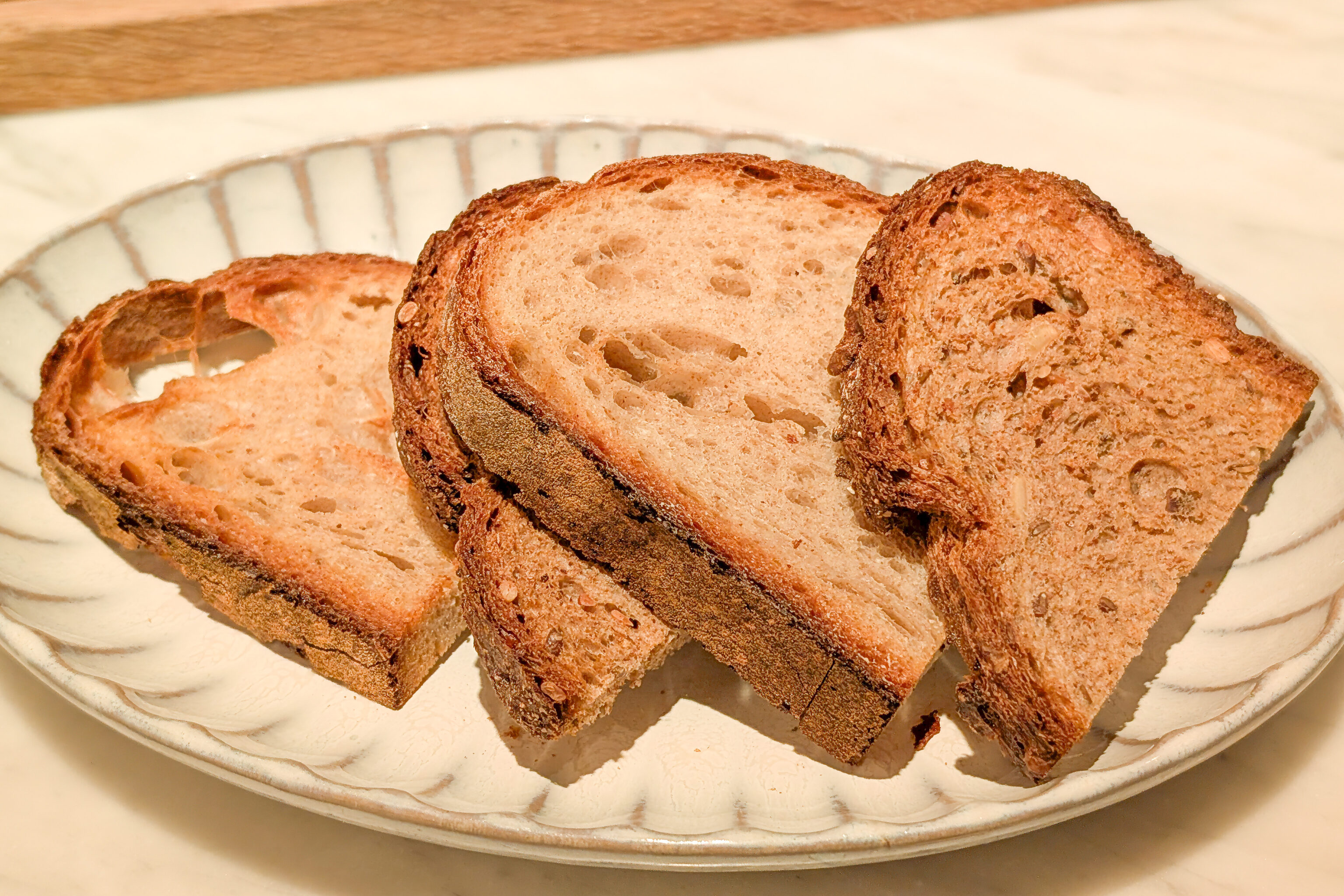
We also ordered the cheese and charcuterie plates from the menu, two of the free offerings, as well as toasted bread.
Trevi Fountain
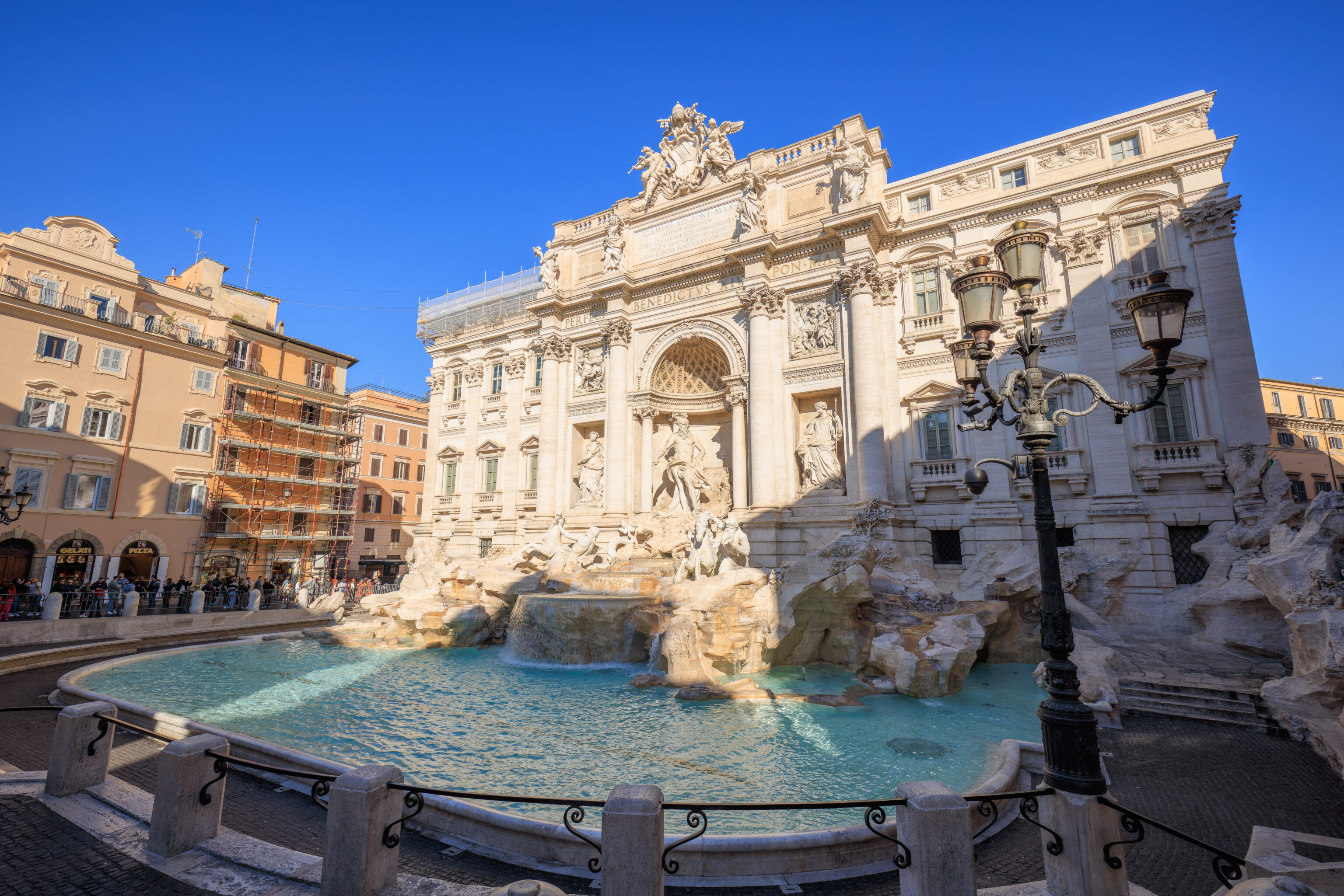
After breakfast, we headed out to Trevi Fountain. It is easily within walking distance from the W. It felt like we made a few extra turns that resulted in a slightly longer walk but it still didn’t take long. The fountain is on the south side of the building behind it, so here, we are facing northwest.
There aren’t really any secrets with extremely popular tourist spots like Trevi Fountain so we knew what to expect. We weren’t surprised to see that we couldn’t get any closer. That did give us a really clear view of the entire fountain though.
It was around 9:20am and while there were many people around, it wasn’t hard to get a spot by the barriers for a clear view as most people didn’t stay for long.
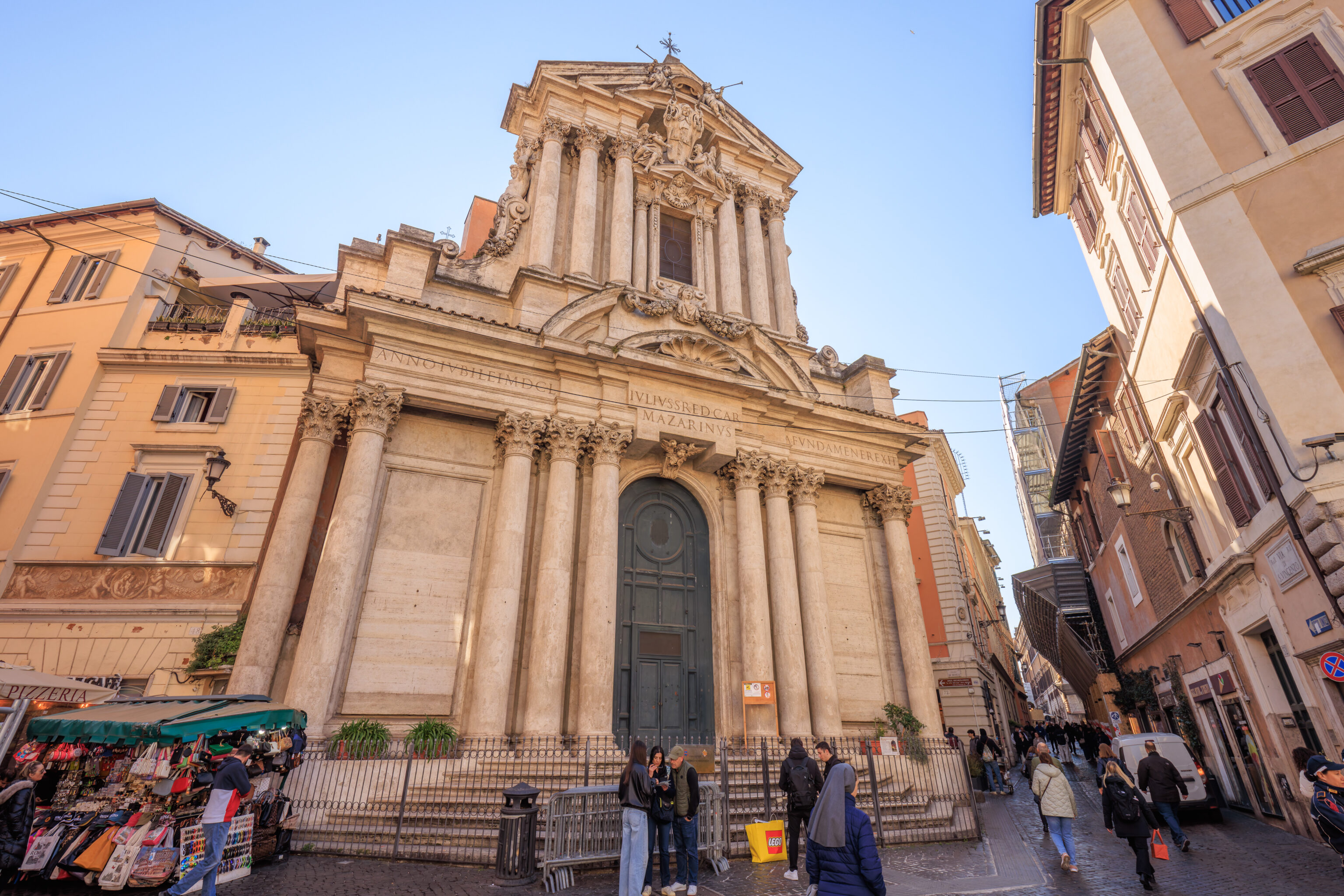
This church, the Santi Vincenzo e Anastasio a Trevi (Saints Vincent and Anastasius at Trevi), is at the southeast corner. The front facade is at an angle so that it directly faces the fountain.
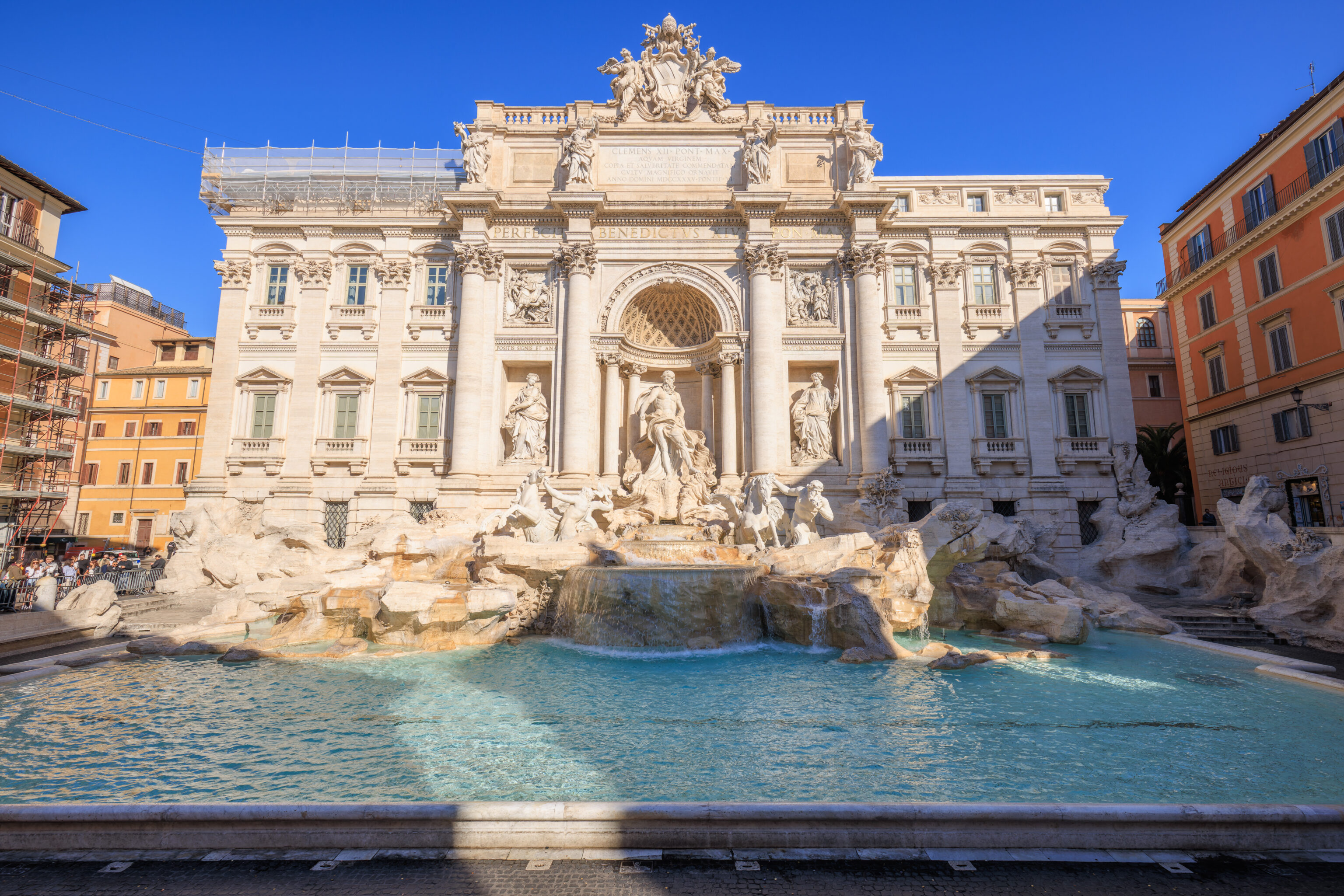
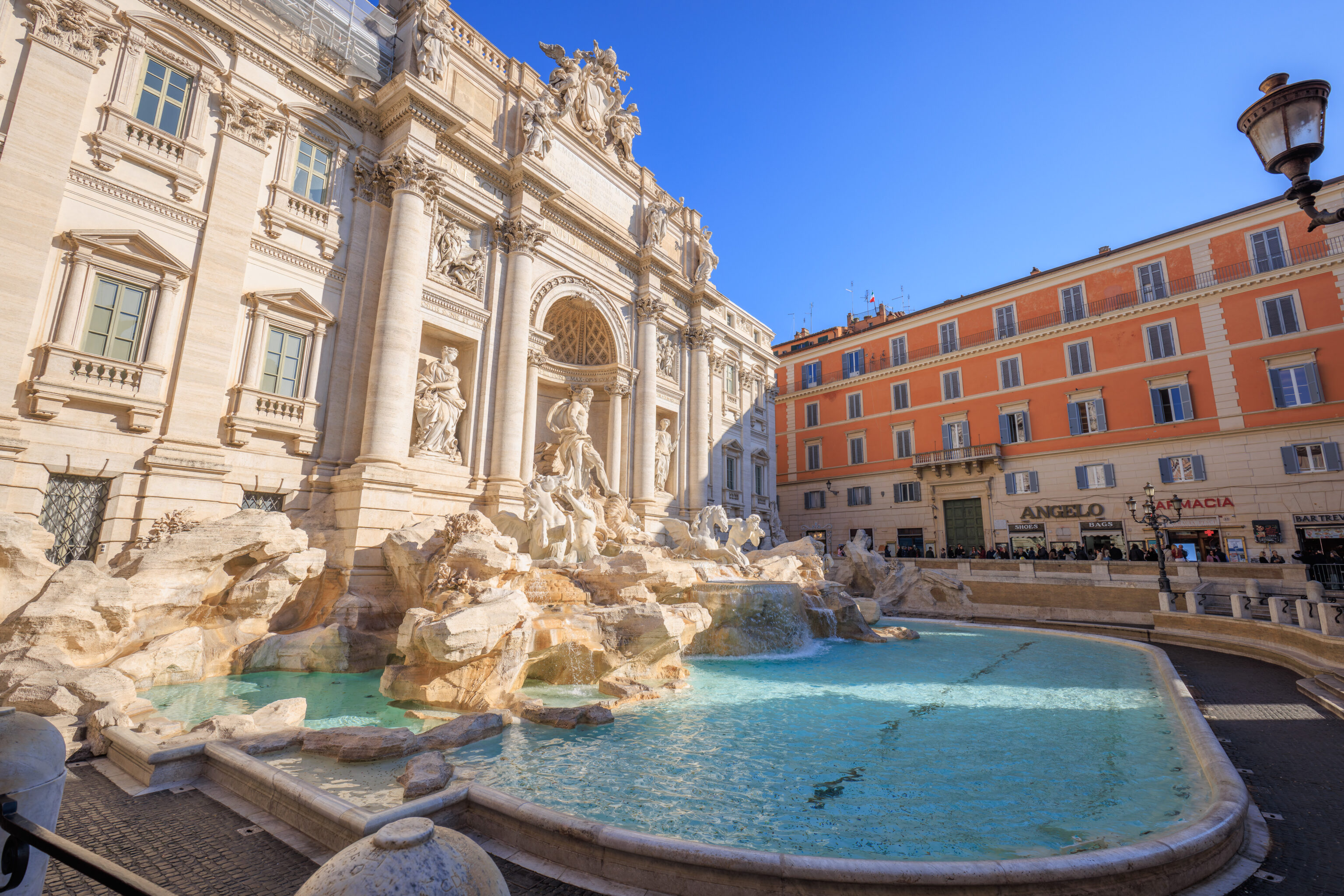
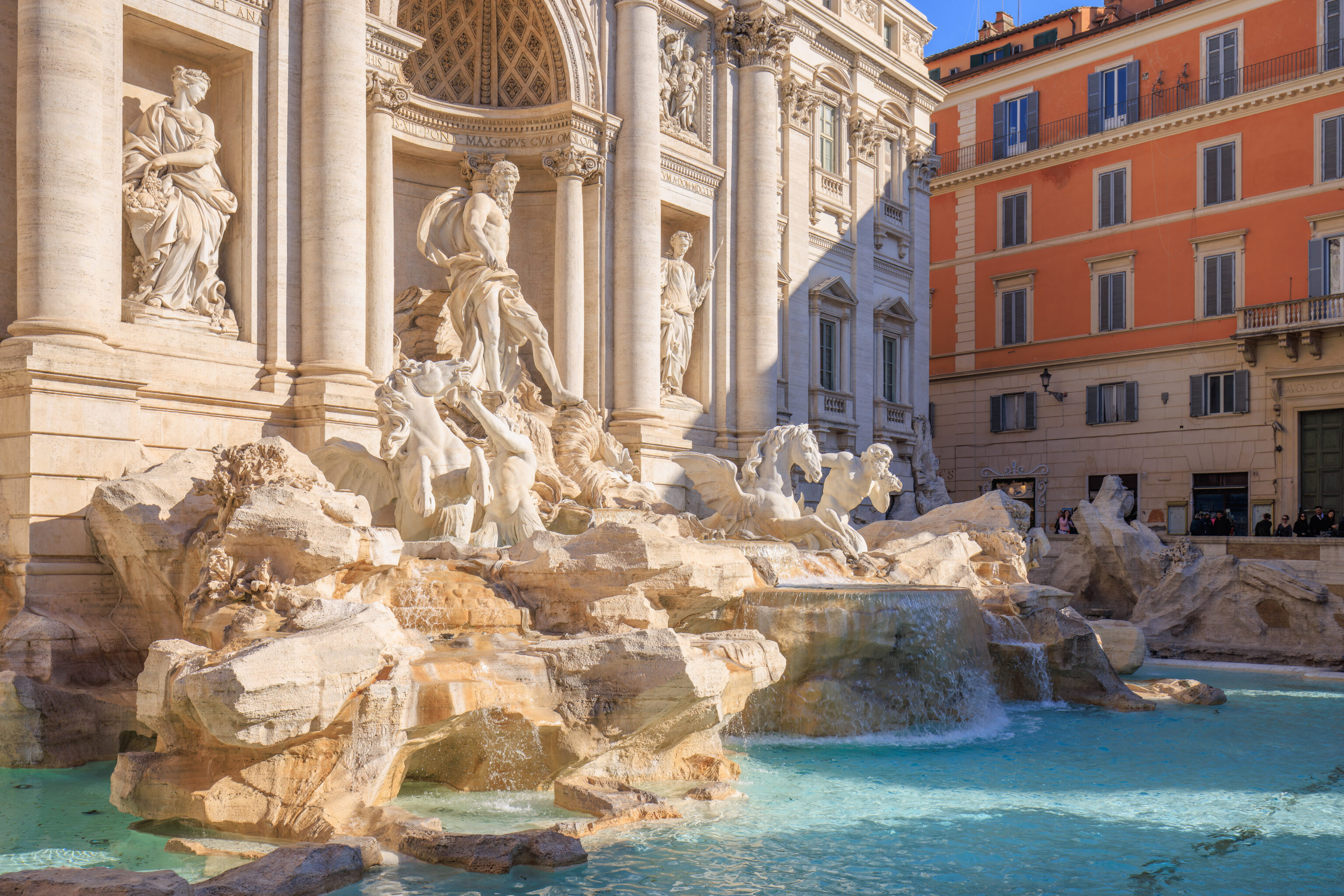
We moved to get a view of the fountain from directly in front before going over to its west side. The carved stone sculptures are incredibly detailed and realistic.
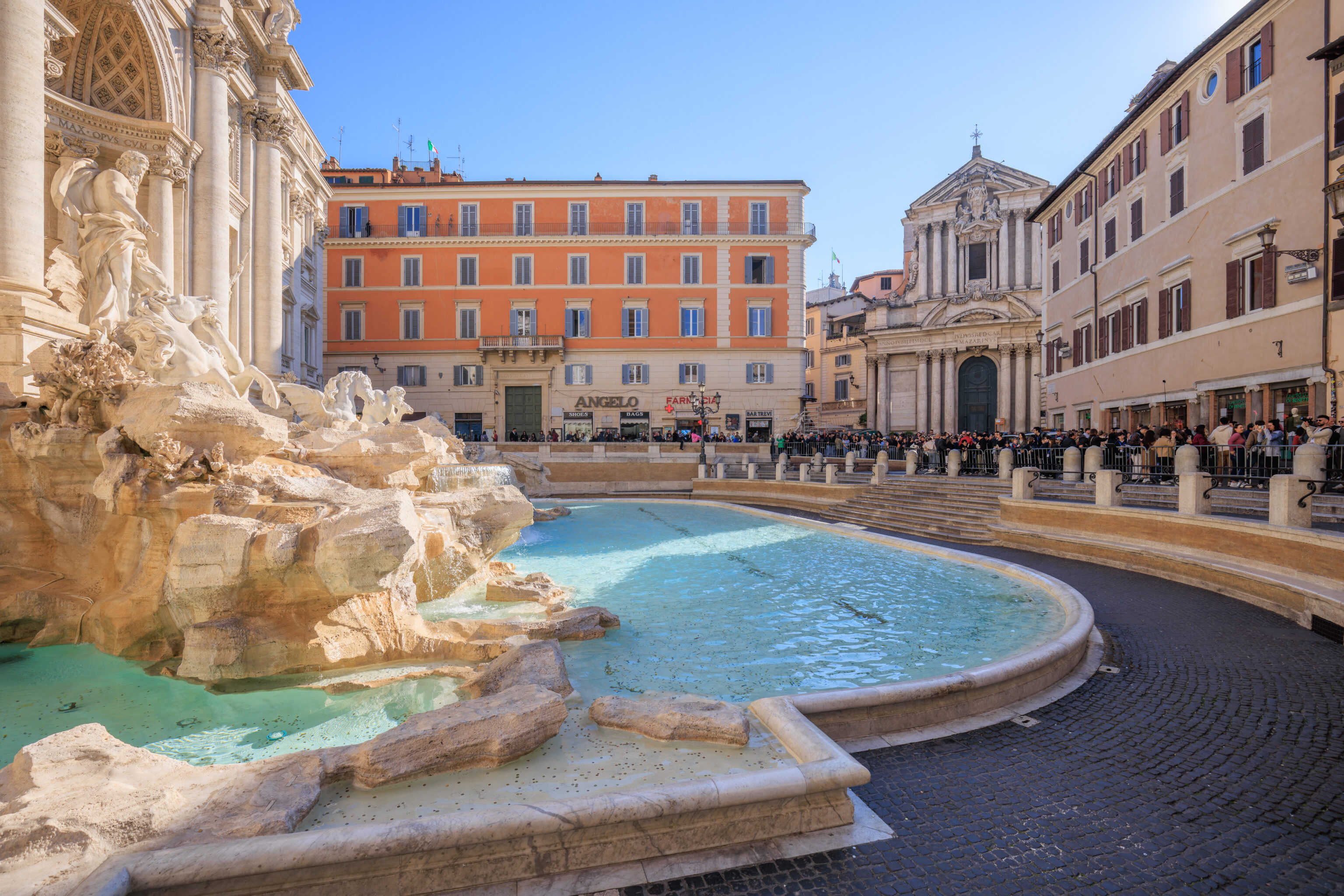
A decent overview of the area around the fountain from the west.
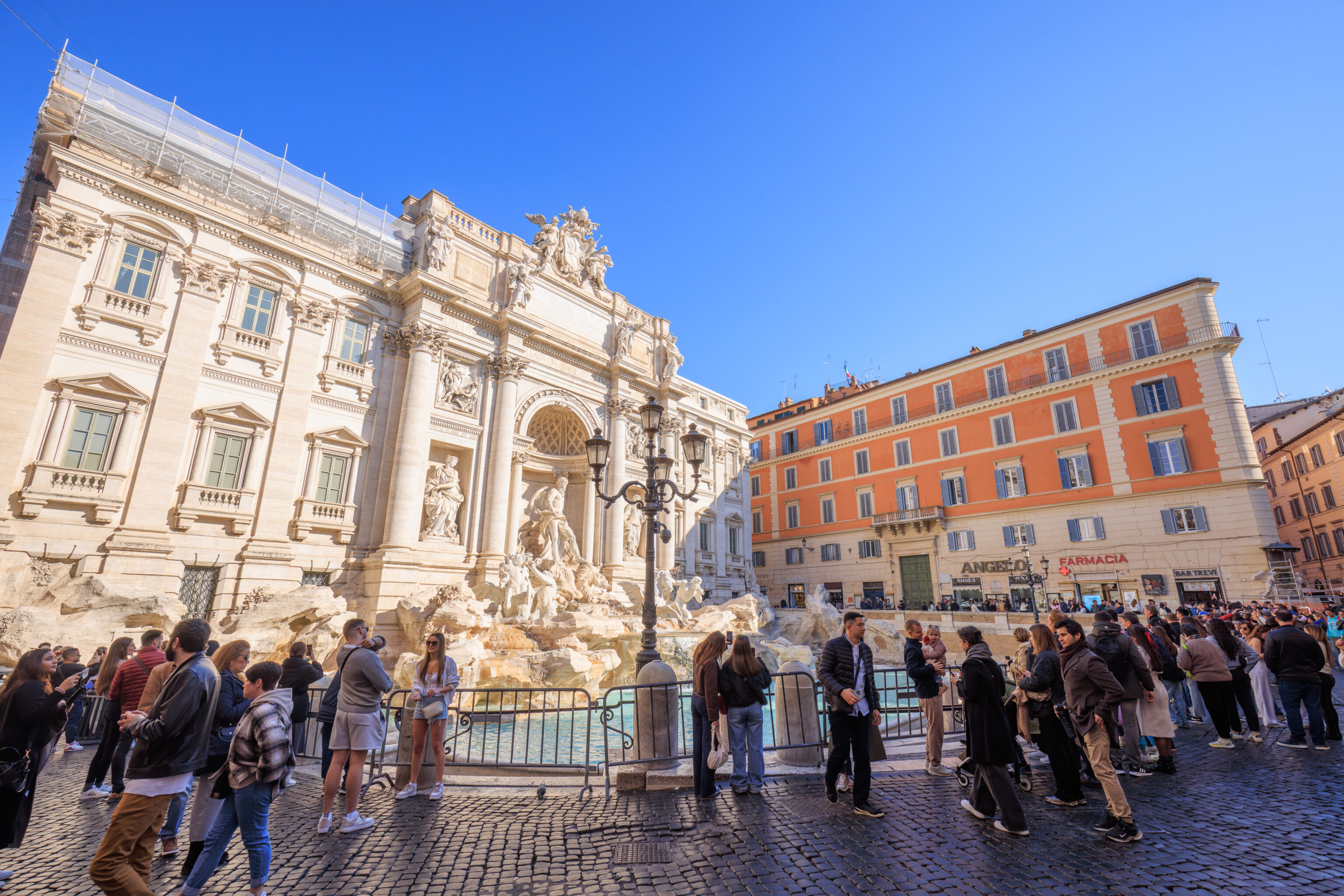
We didn’t stay for too long, just about 20 minutes or so.
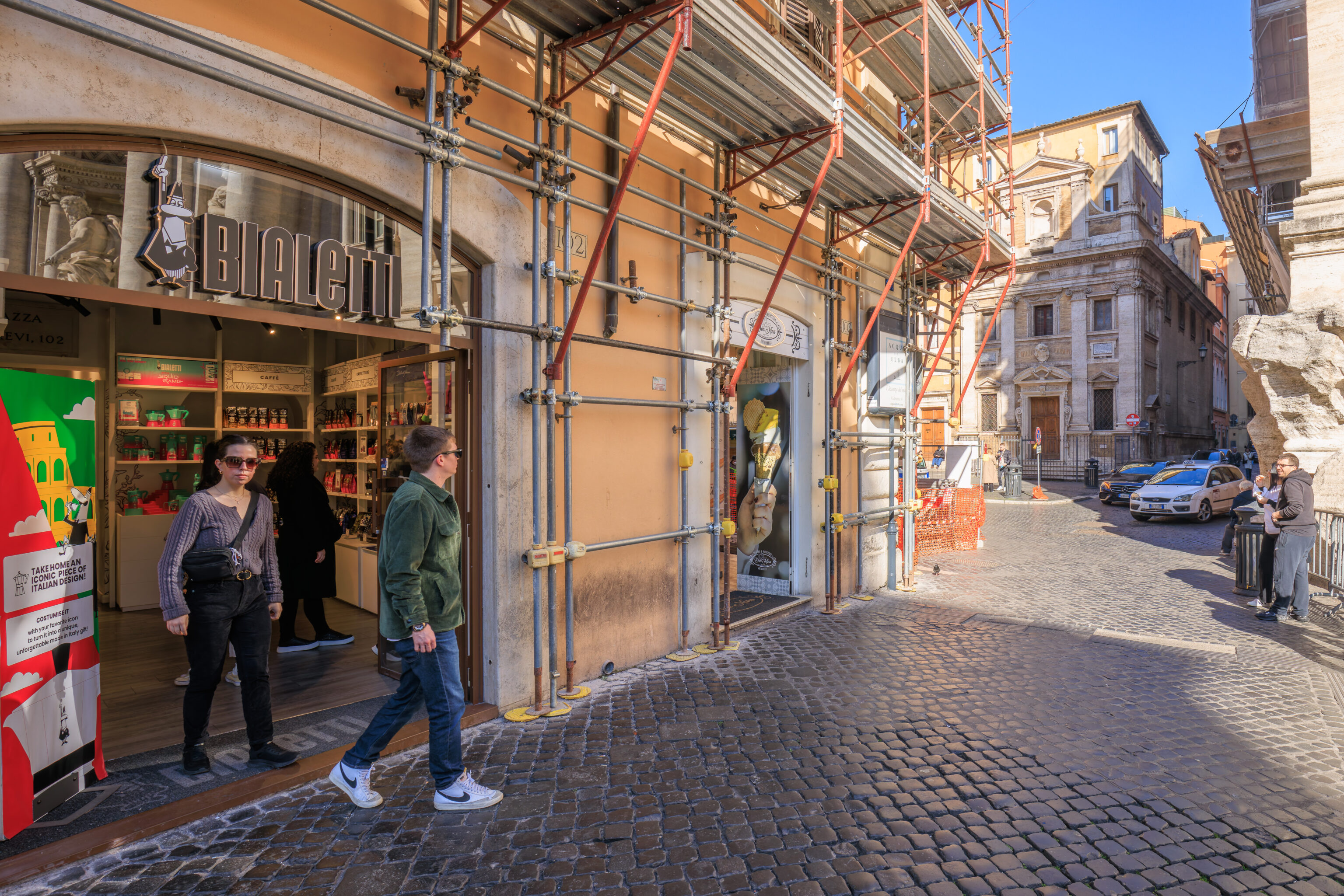
We briefly popped into this Bialetti store right by the fountain before leaving. Bialetti, an Italian company, is famous for creating the Moka Pot. We have one at home and they’re easily purchasable on Amazon and at places like Target. The store here sells various variations of the standard Moka Pot, including Squid Game themed ones! There are also different color options as well as Italian flag colored pots. Generally they’re much more expensive compared to the standard unpainted aluminum Moka Pot.
Pantheon
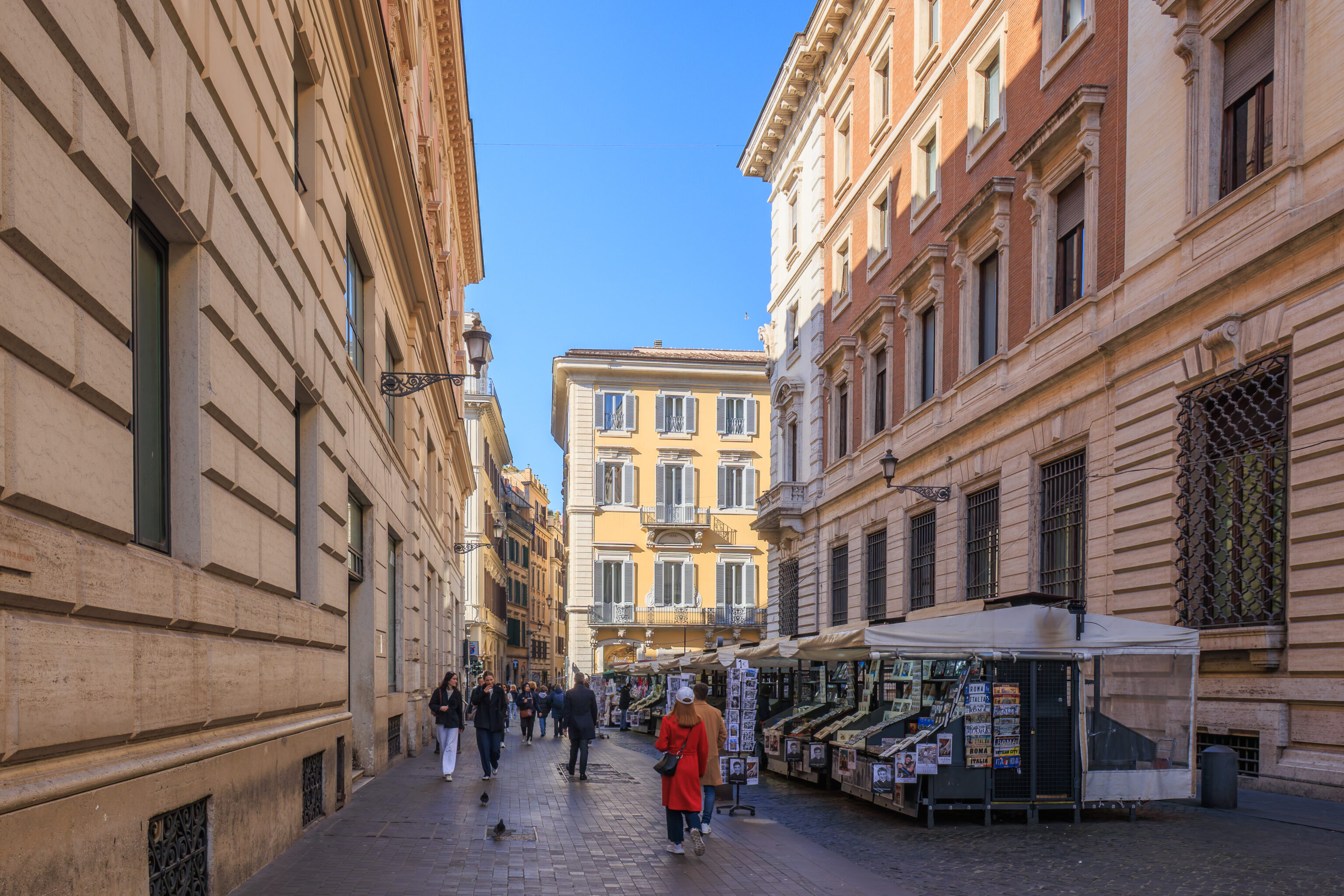
We started walking to the west to head to the Pantheon along the Via delle Muratte.
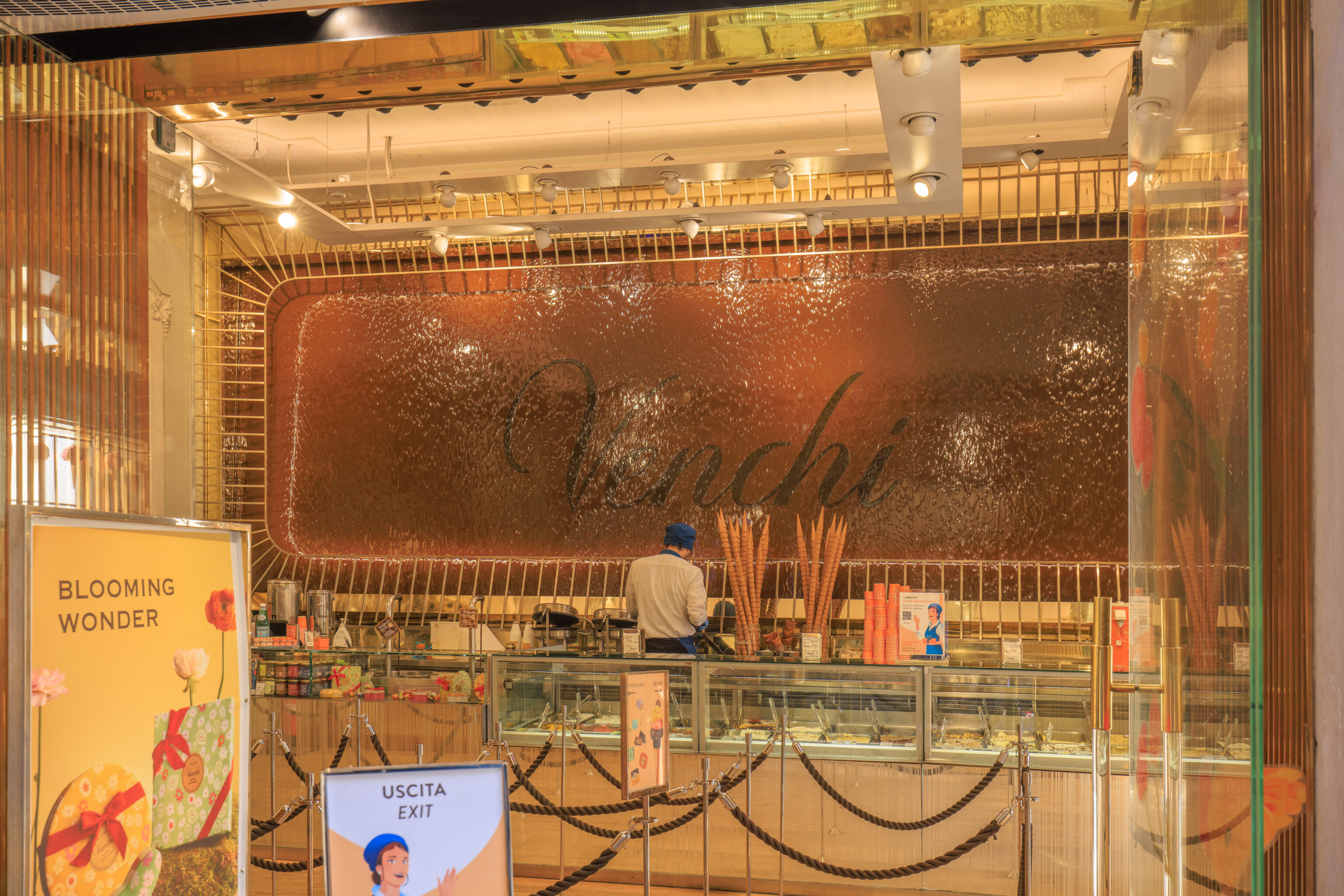
We came across a Venchi store after crossing the Via del Corso, a four lane street here. The shop has quite an impressive chocolate fountain behind the counter. Many people were stopping by and taking photos.
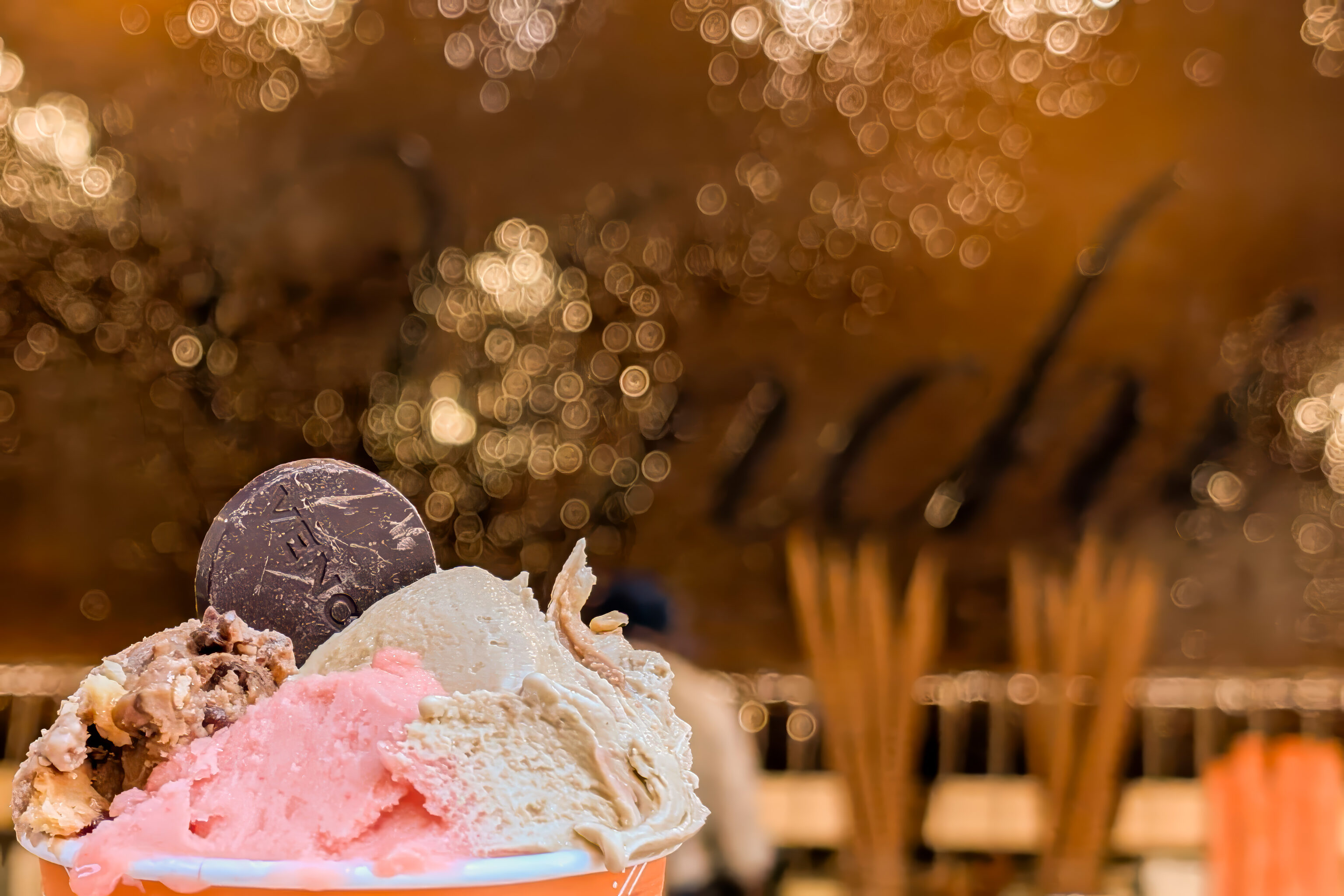
Of course, we had to get some gelato! We got coffee, pistachio, and strawberry. It was definitely as good as the other Venchi locations around the world that we’ve been to!
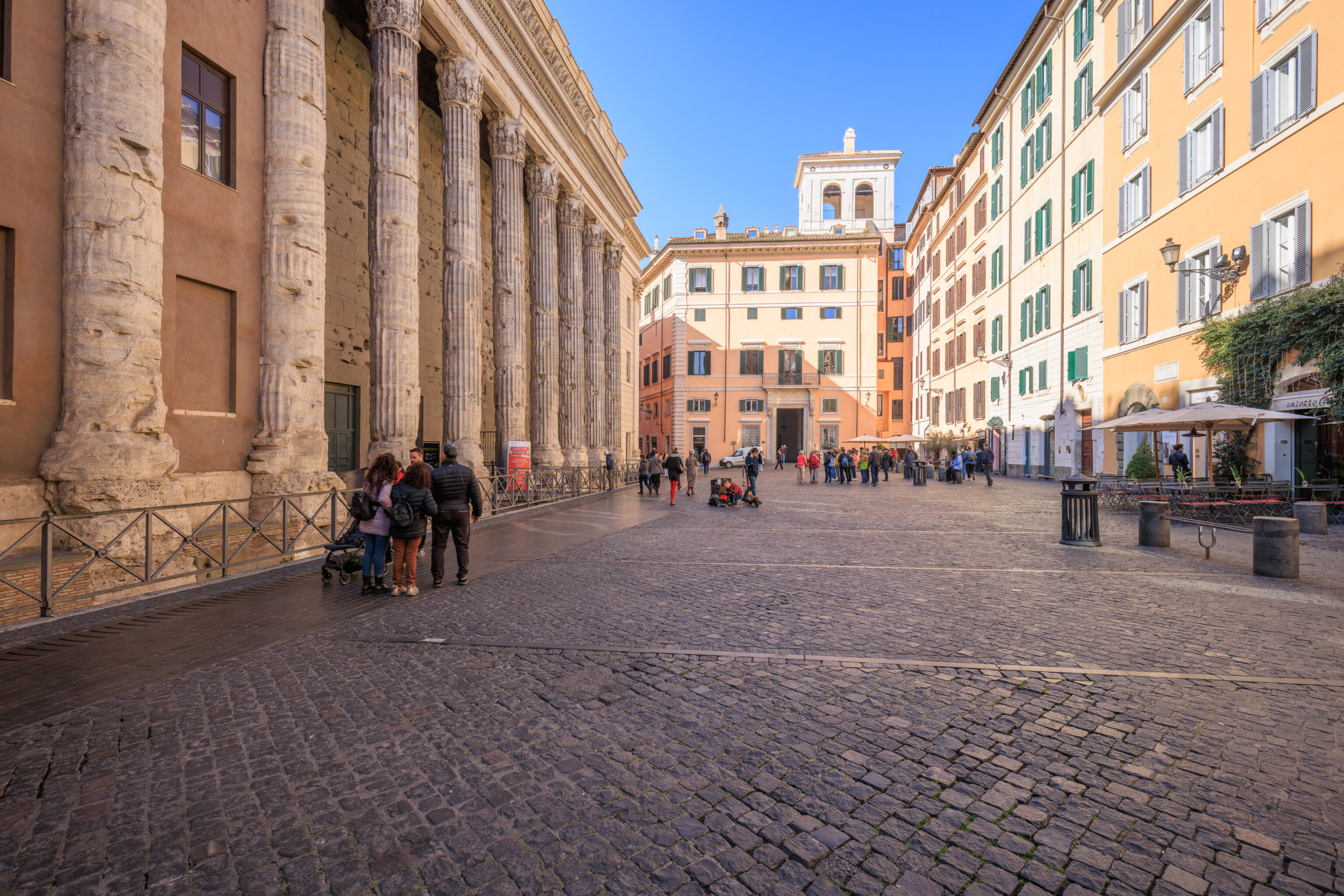
As we continued to walk to the west, we noticed this columned building on the left.
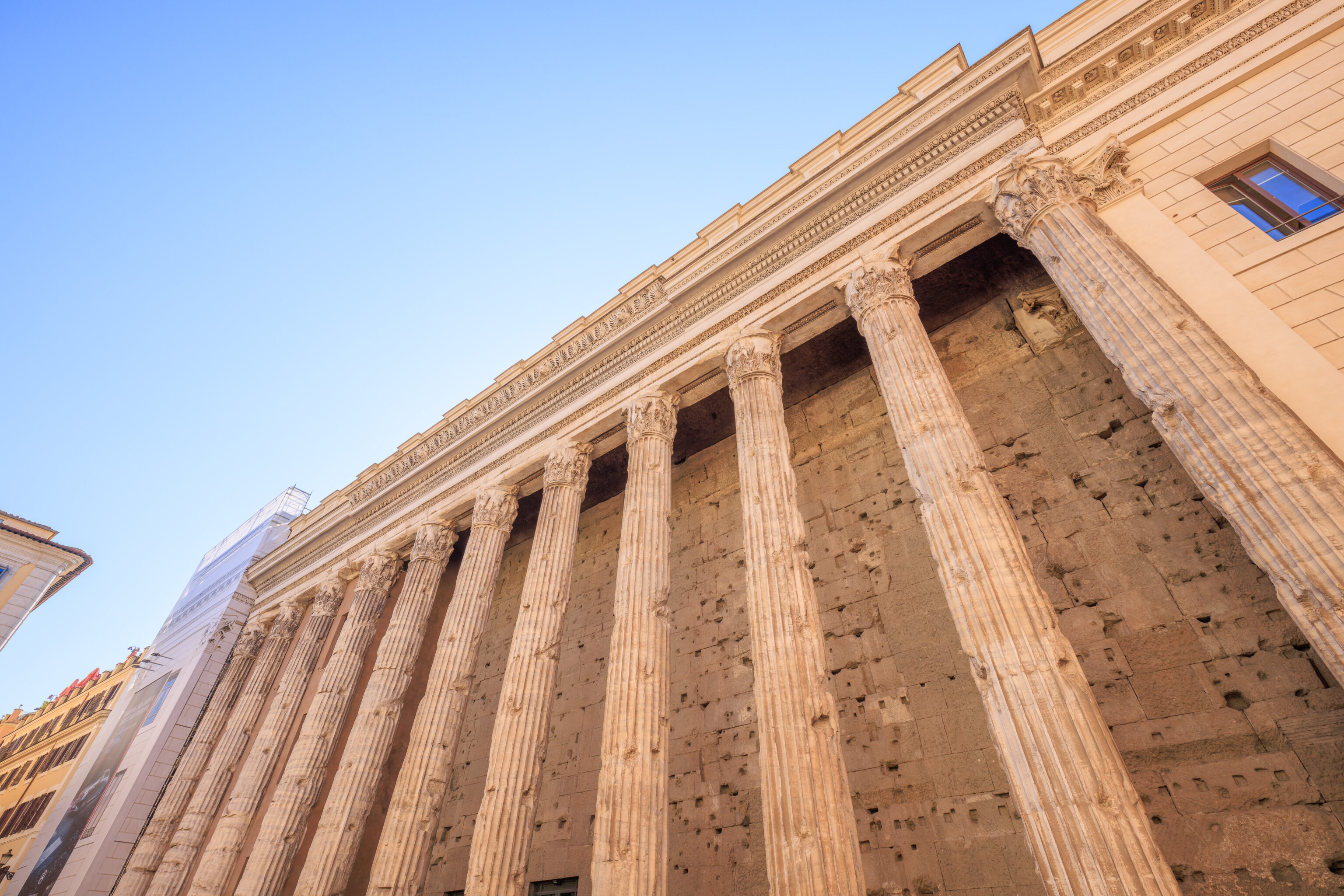
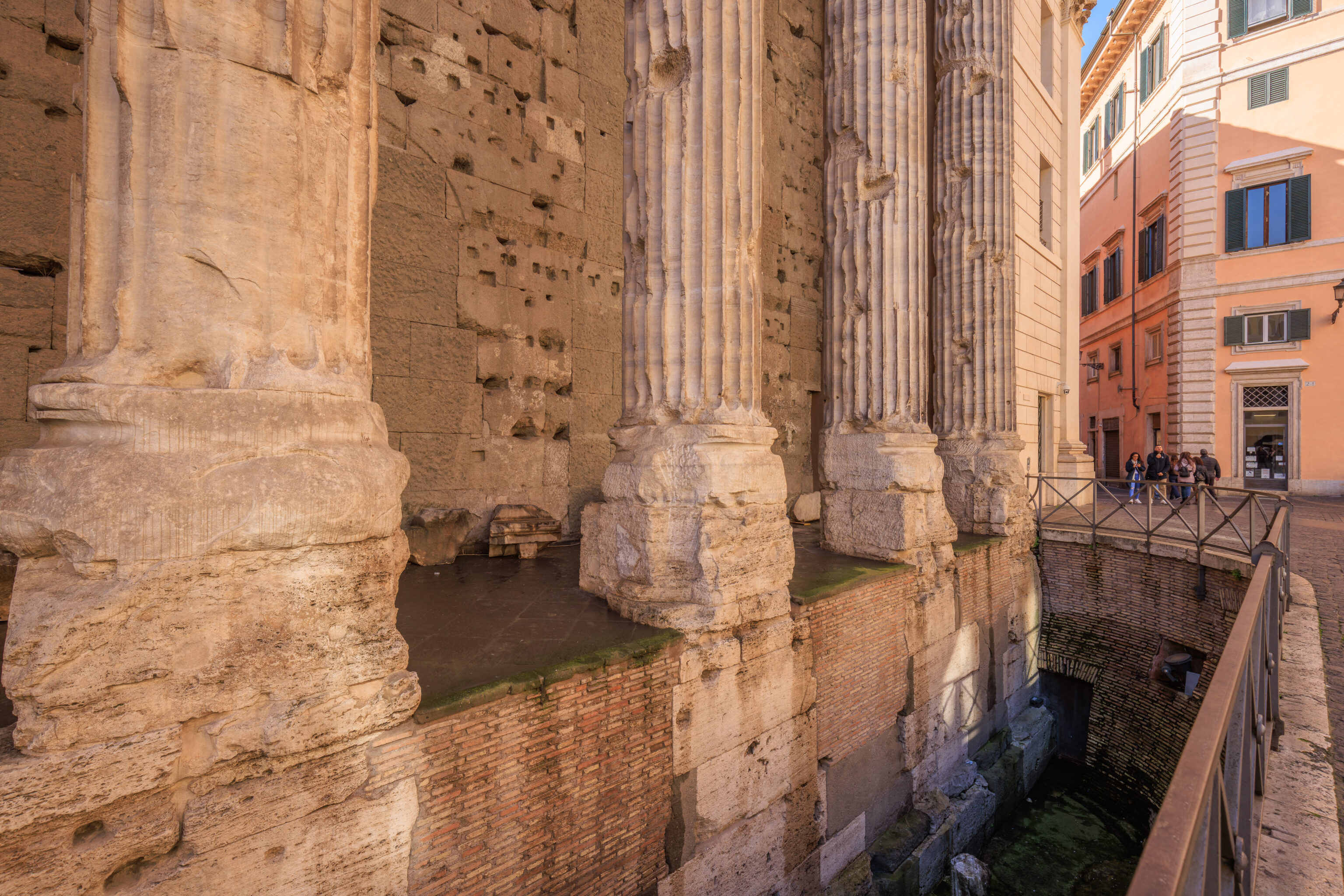
This building was originally the Tempio di Vibia Sabina e Adriano (Temple of Vibia Sabina and Hadrian). It was started by Emperor Hadrian to honor his deceased wife, Vibia Sabina. The building eventually housed the city’s stock market and today contains a museum. Only this facade, containing 11 columns, remains.
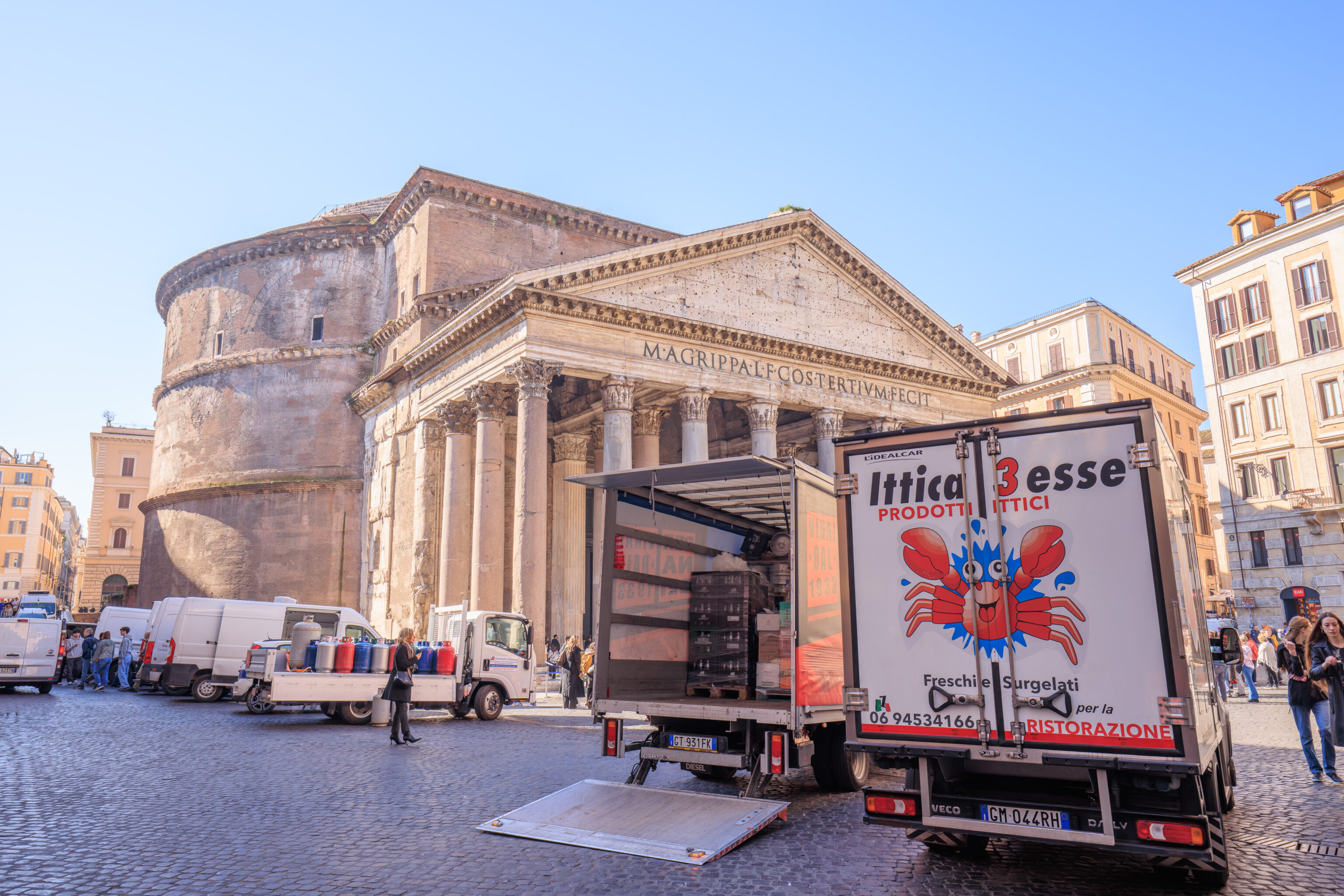
We walked just a little bit further to reach the Pantheon. From here, we could see the columned portico on the front of building and a circular section behind it.
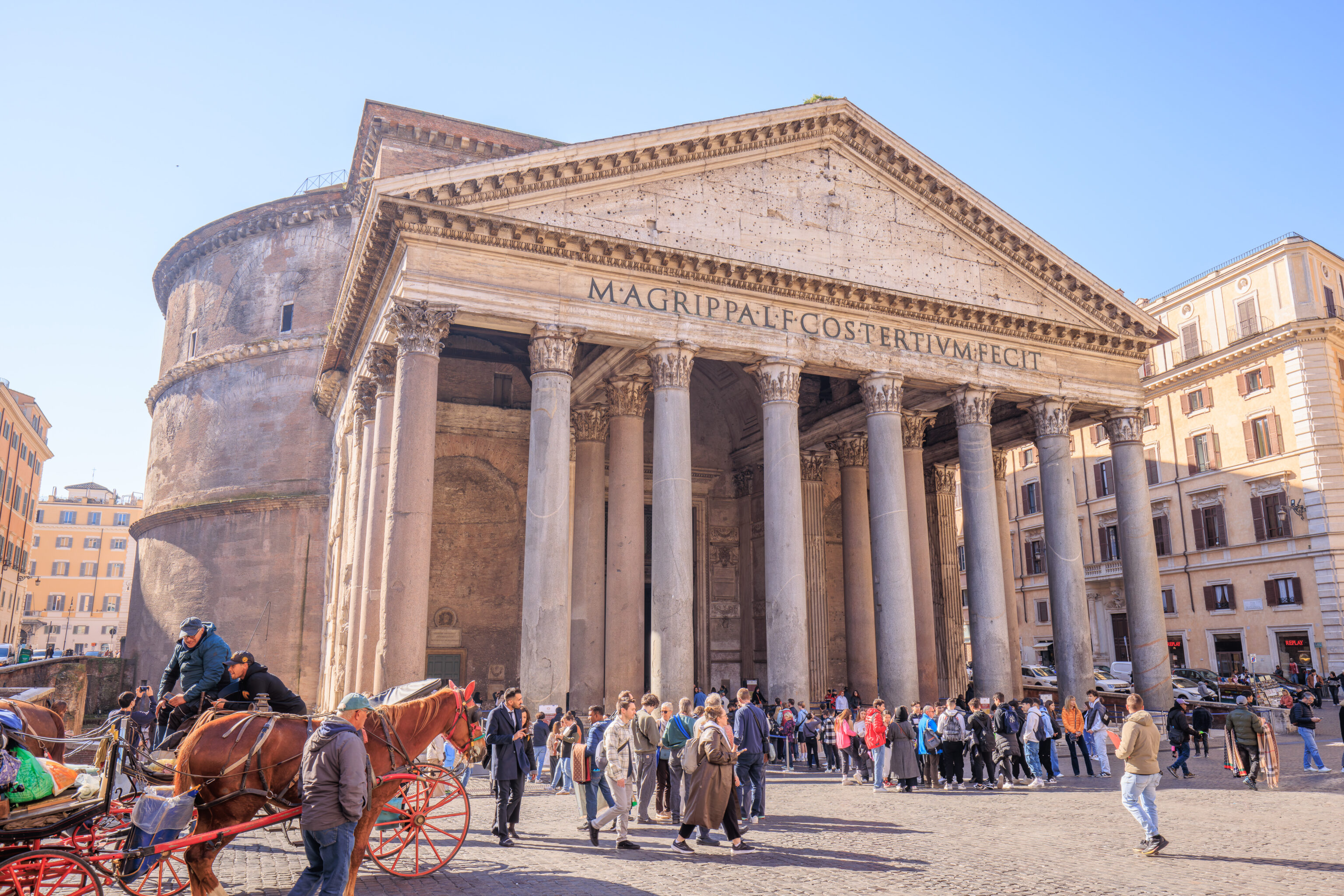
We arrived just after 10am. It seemed like it was starting to get busy.
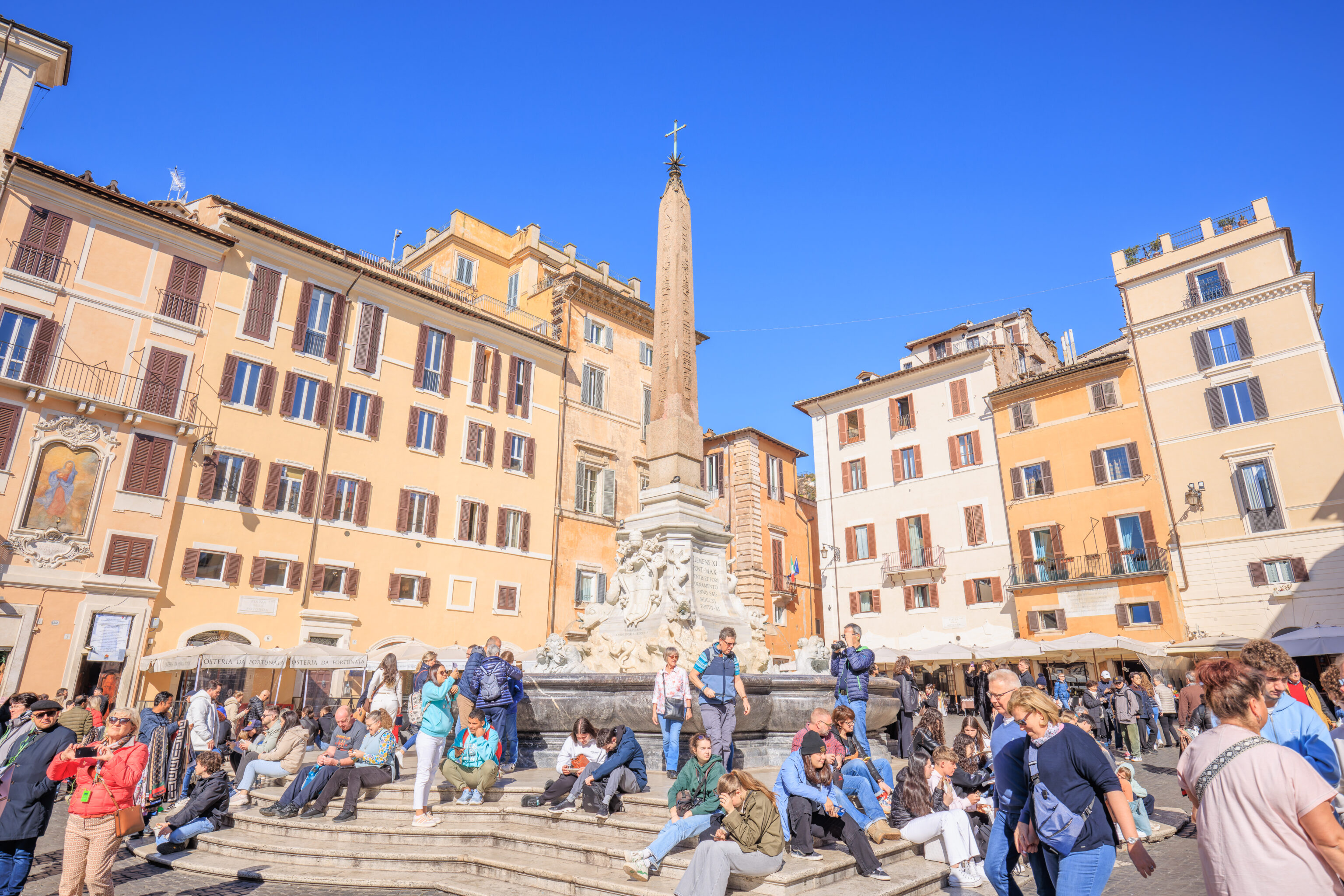
Many people were resting and enjoying the view from this column in the middle of the Piazza della Rotonda, the piazza in front of the Pantheon.
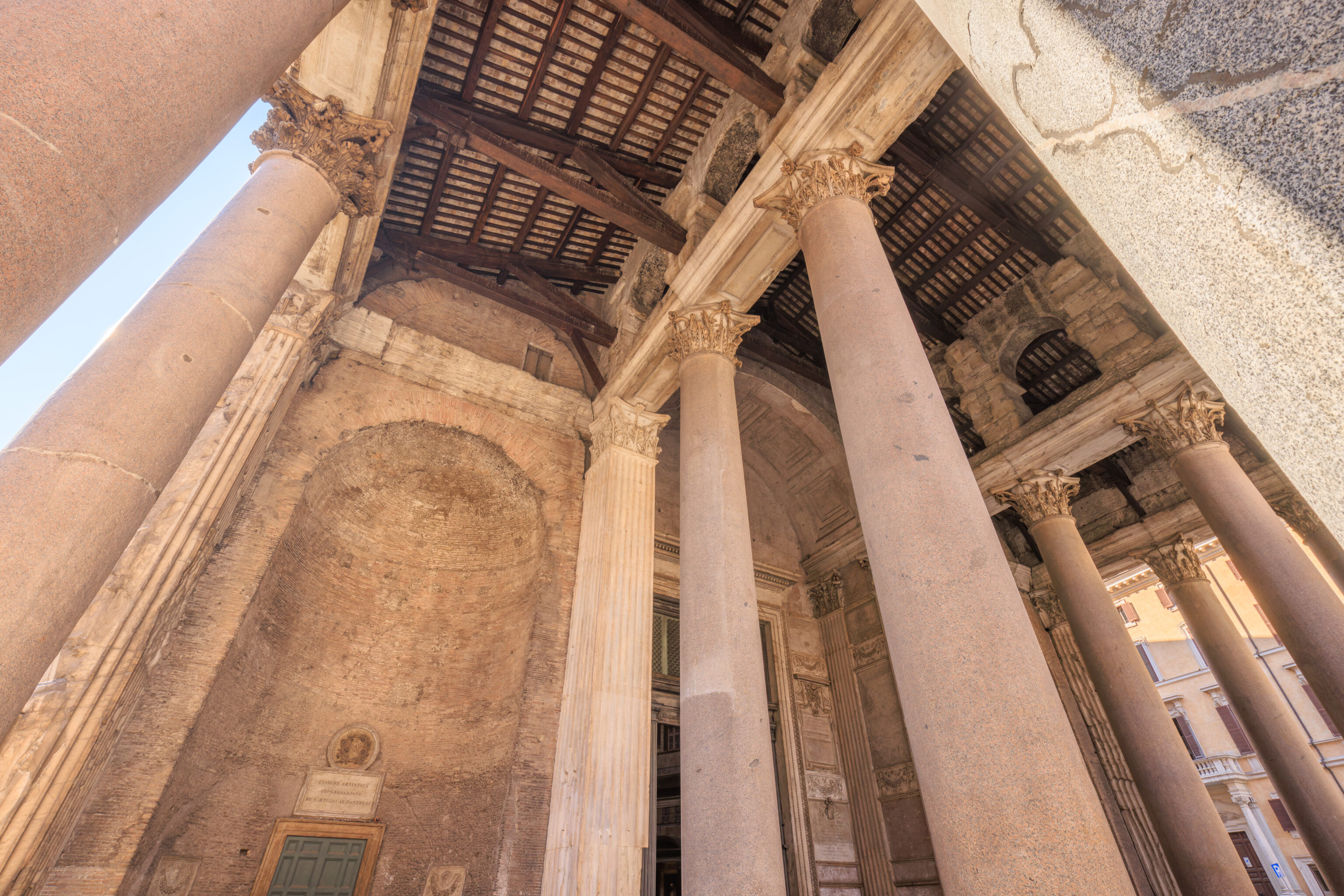
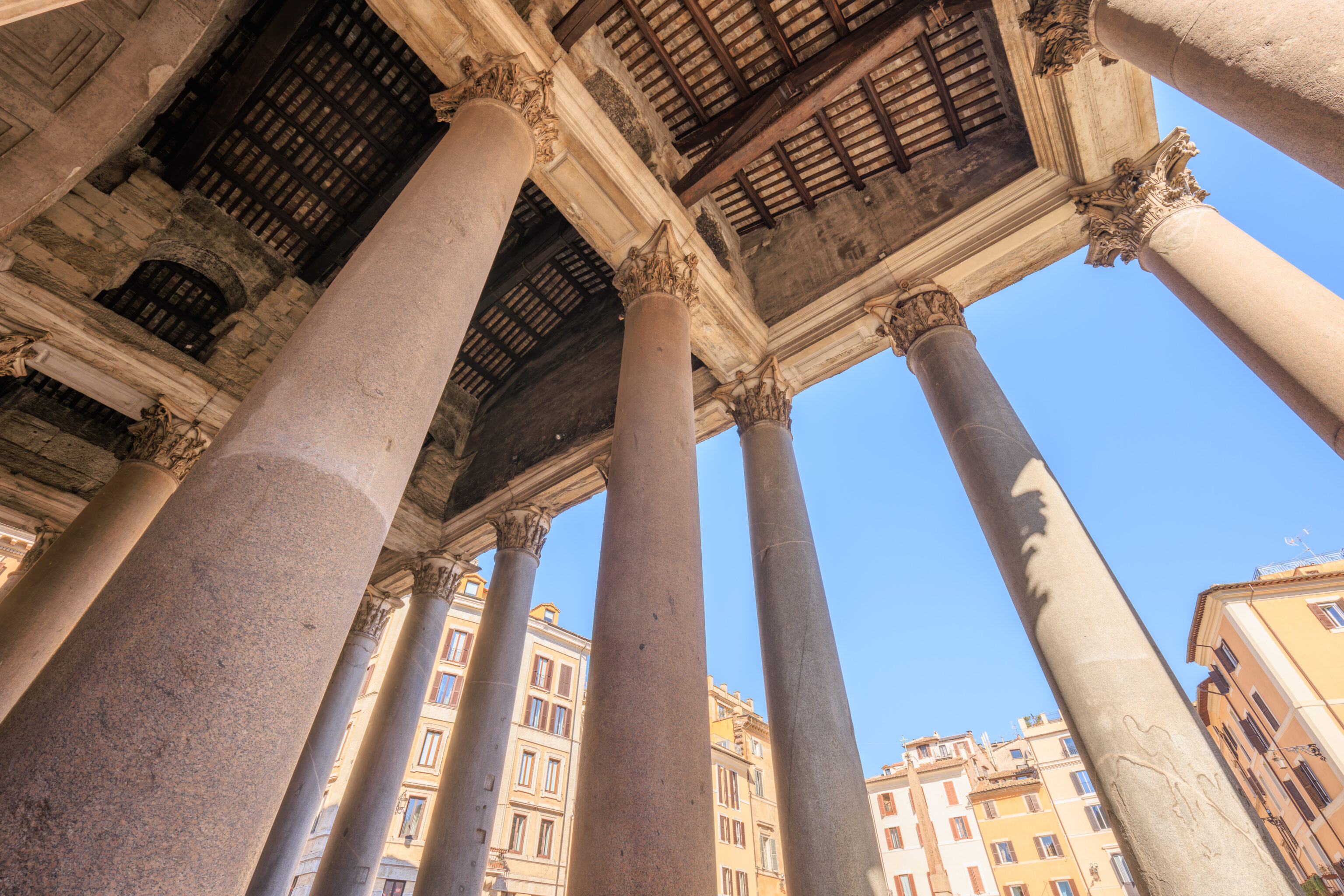
We joined the queue to buy tickets to enter, which was on the left side of the building’s portico. It was cash only, although we discovered later on when we left that there was a separate credit card line on the right side of the entrance! We had to wait about ten minutes to buy tickets, which wasn’t too bad.
It is also possible to purchased time entry tickets, which may be a good idea when visiting during busier times or on weekends. Official tickets can be purchased via Musei Italiani, which is part of the Italian government. Other sites will try to sell you guided tours or inflate the price. The proper ticket price is currently €5.
Generally, reliable sources to locate official websites are Turismo Roma and Musei Italiani,
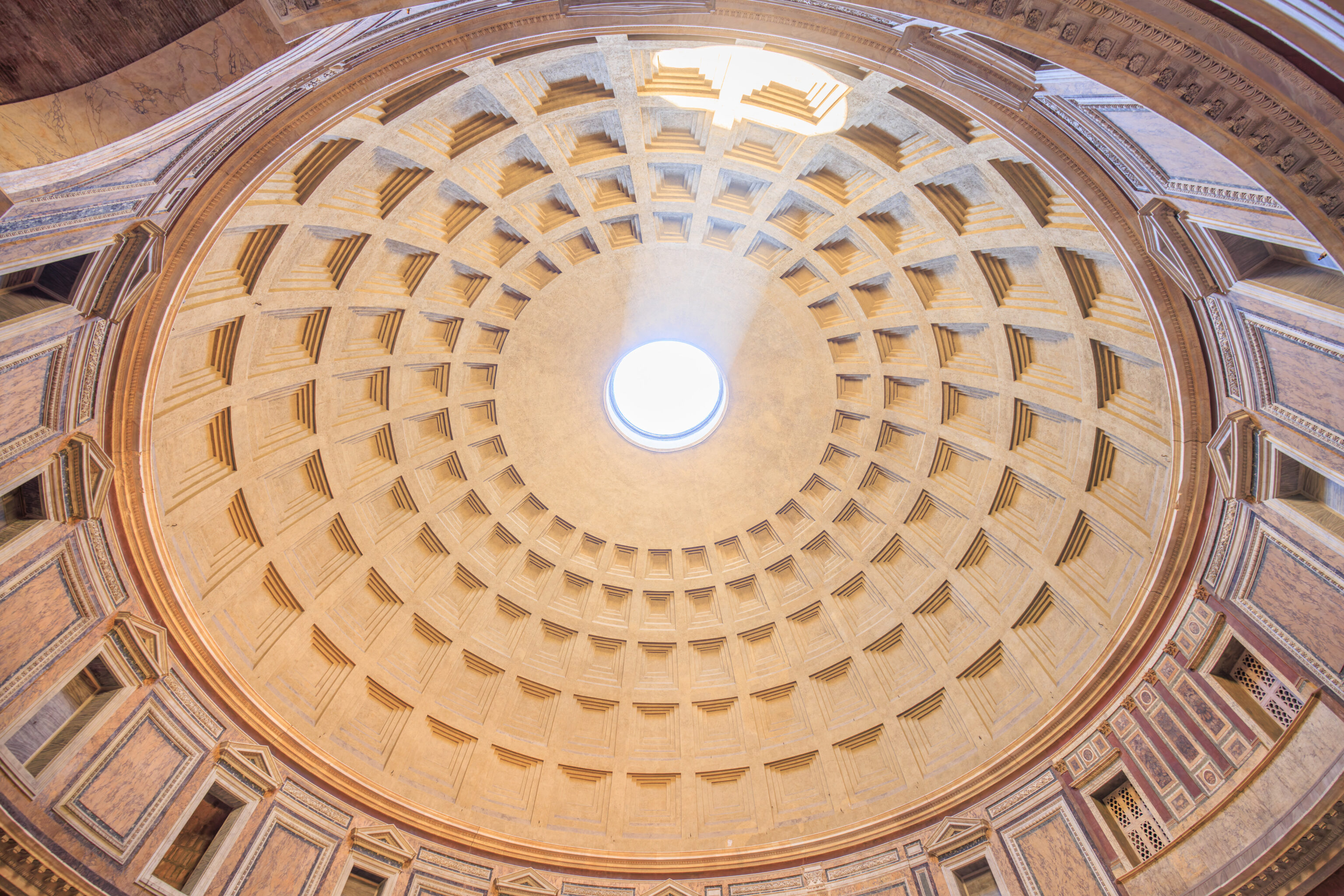
Once we entered, we were definitely impressed by the rotunda above! The Pantheon is basically one huge circular room without any supports other than the building’s walls. The building is about 1,900 years old with the dome constructed out of concrete!
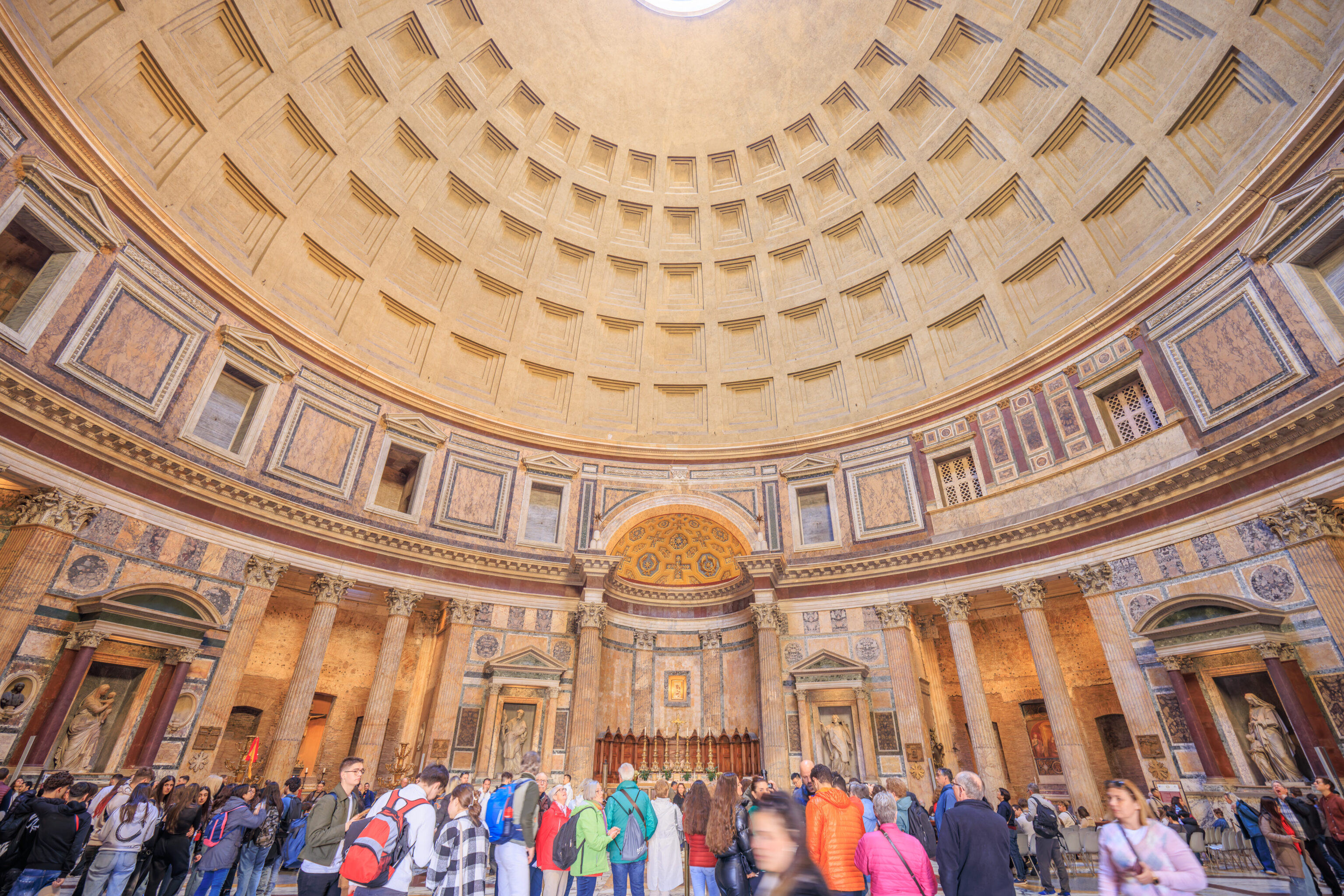
The Pantheon has been continuously used as a church since 609 as the Basilica Santa Maria ad Martyres (Basilica of St. Mary and the Martyrs).
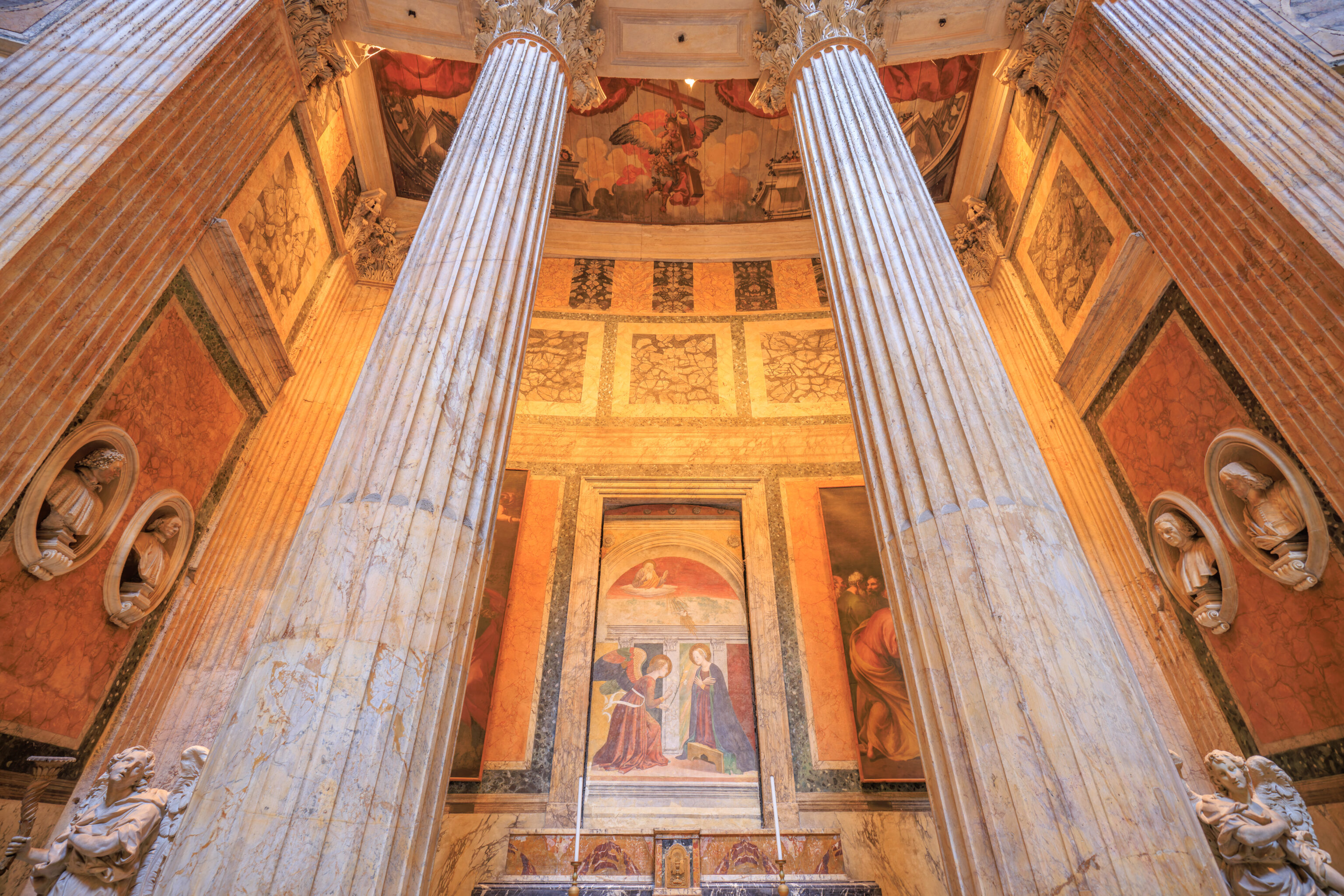
The Pantheon is impressive as a building and equally impressive as a church. Seemingly everything in the building is decorated in some way and there is marble everywhere.
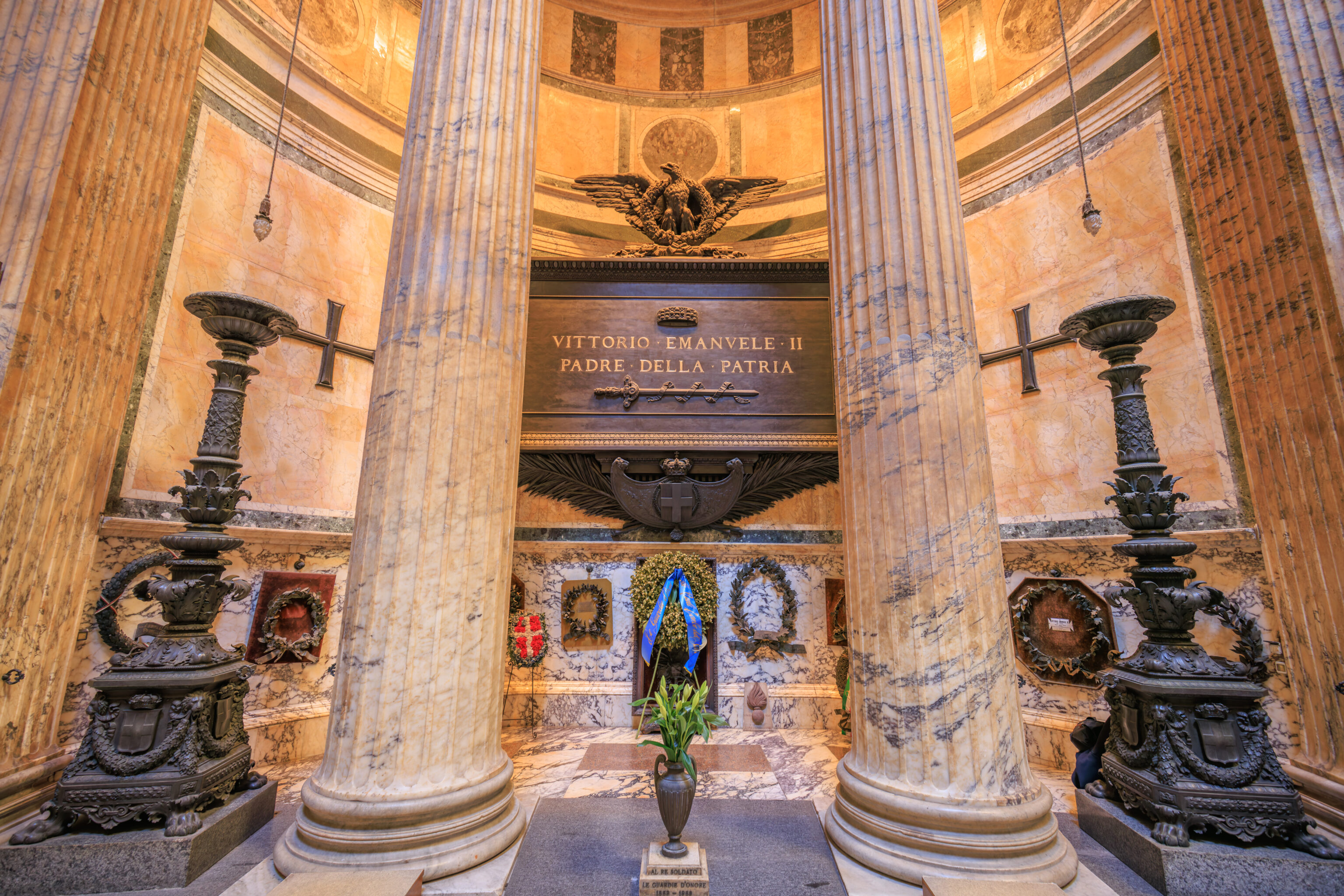
This shrine is dedicated to Vittorio Emanuele II (Victor Emmanuel II), the first king of the modern unified Italy.
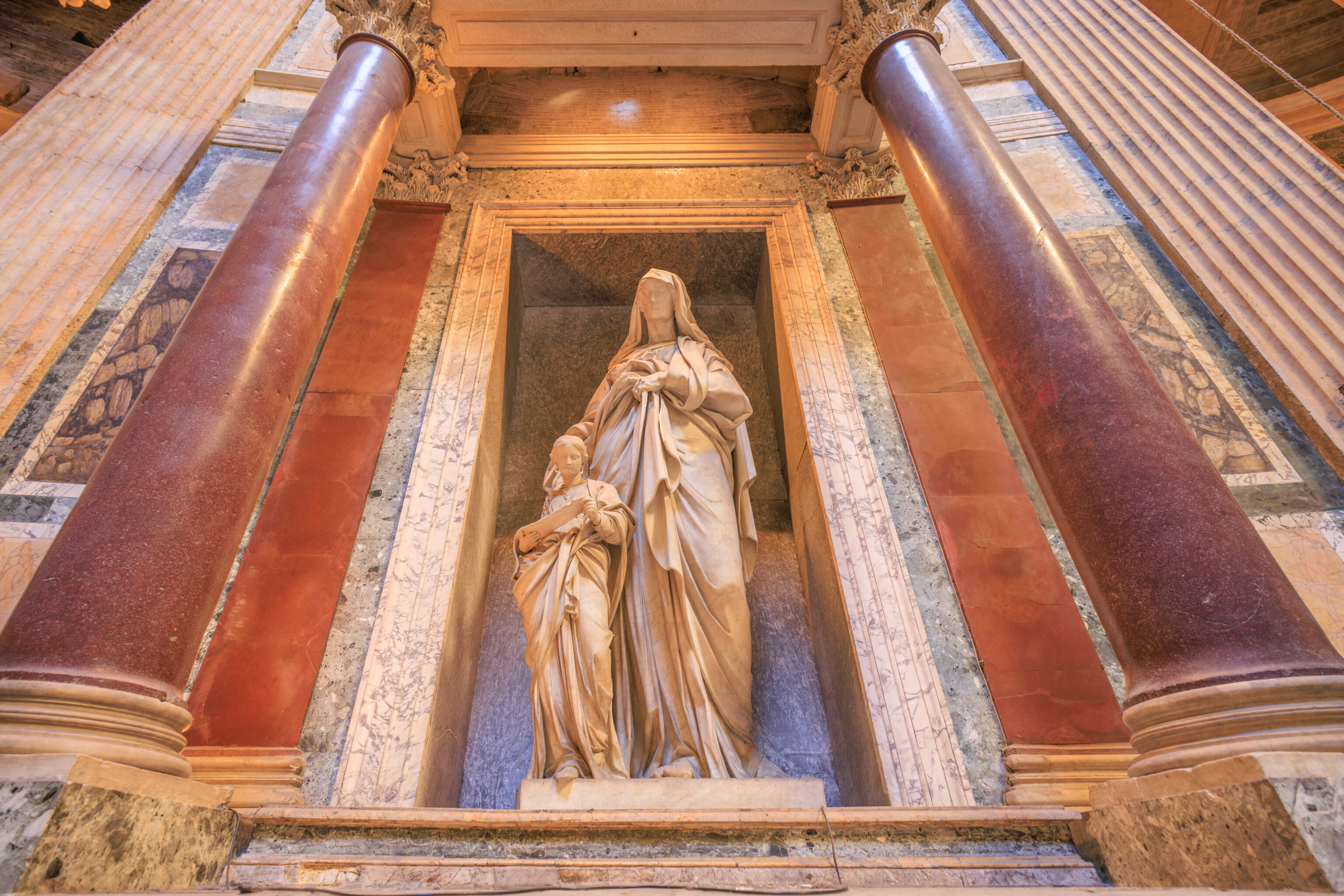
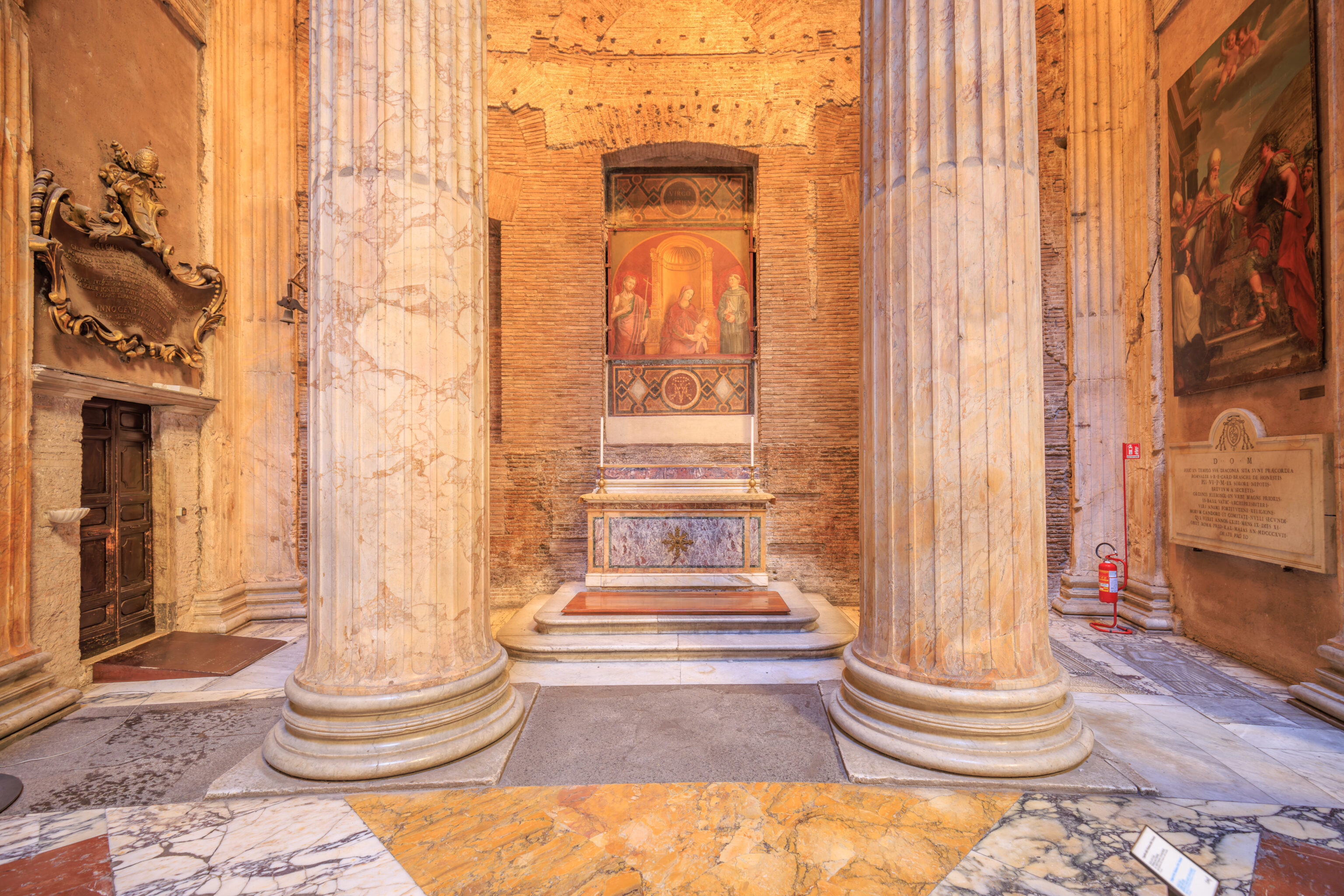
We started to circle counter clockwise around the building.
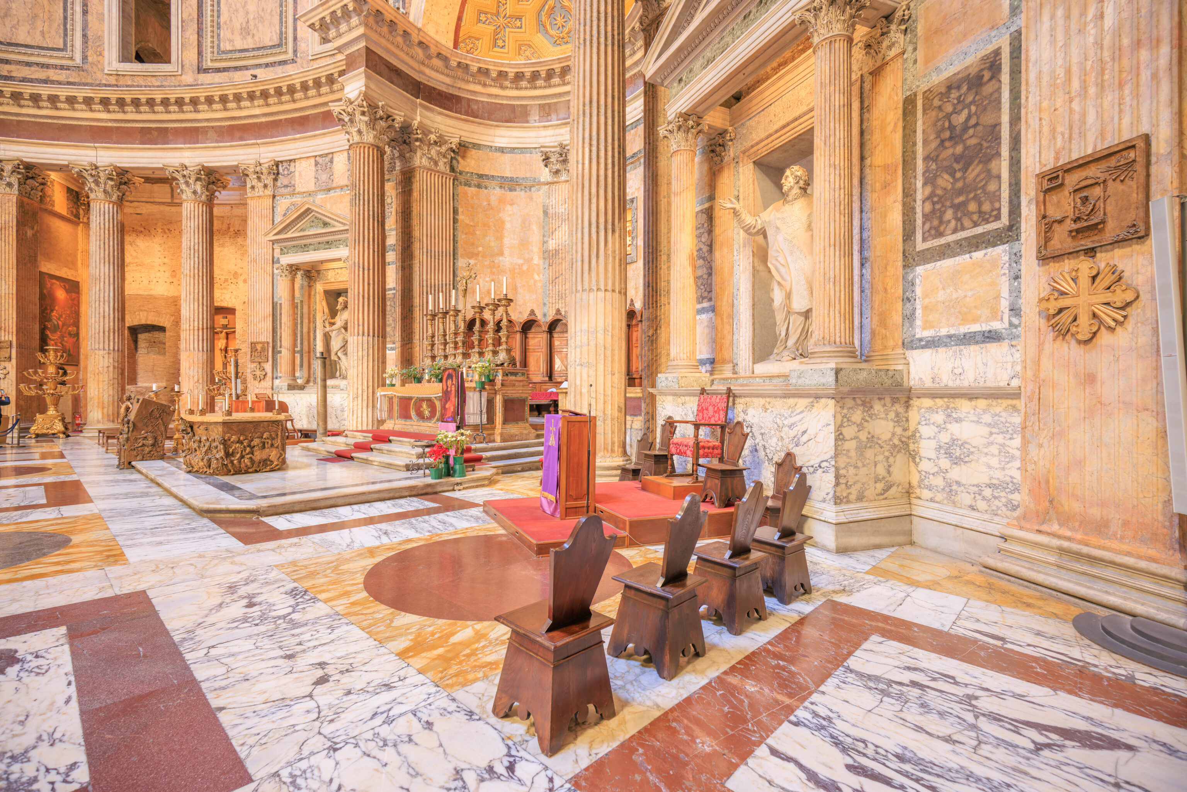
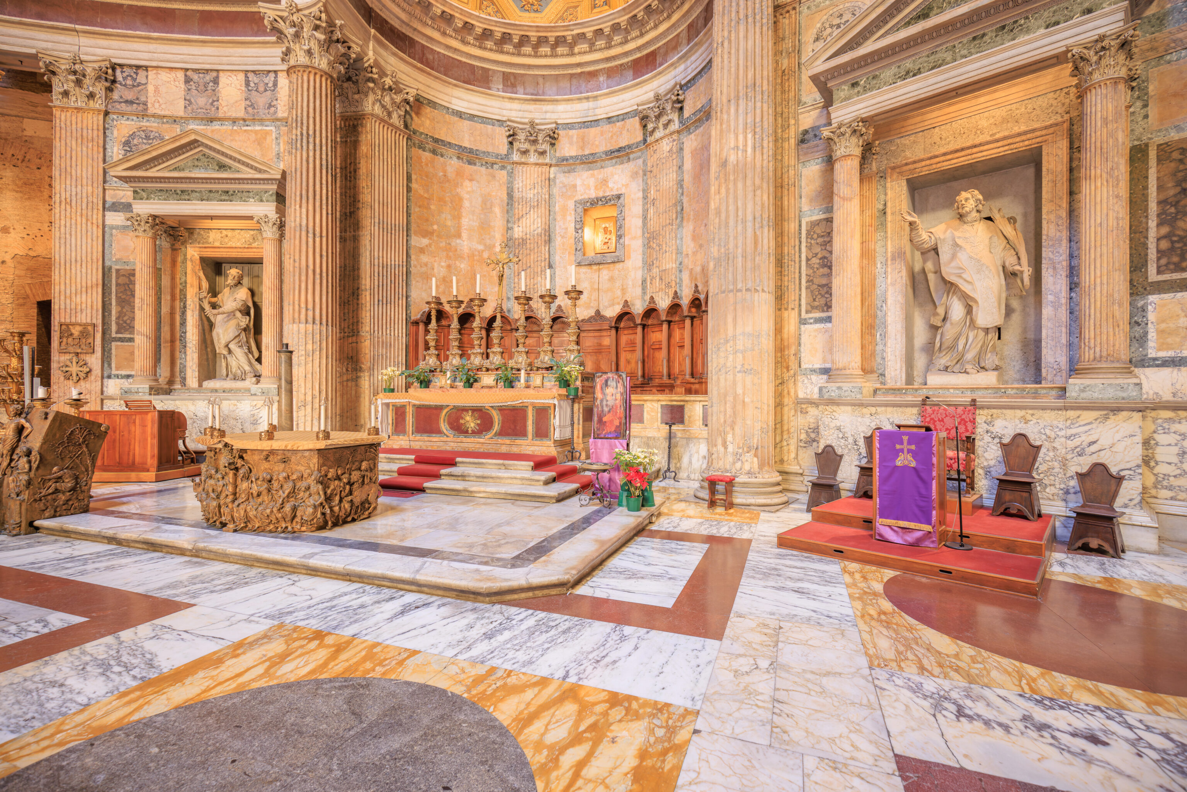
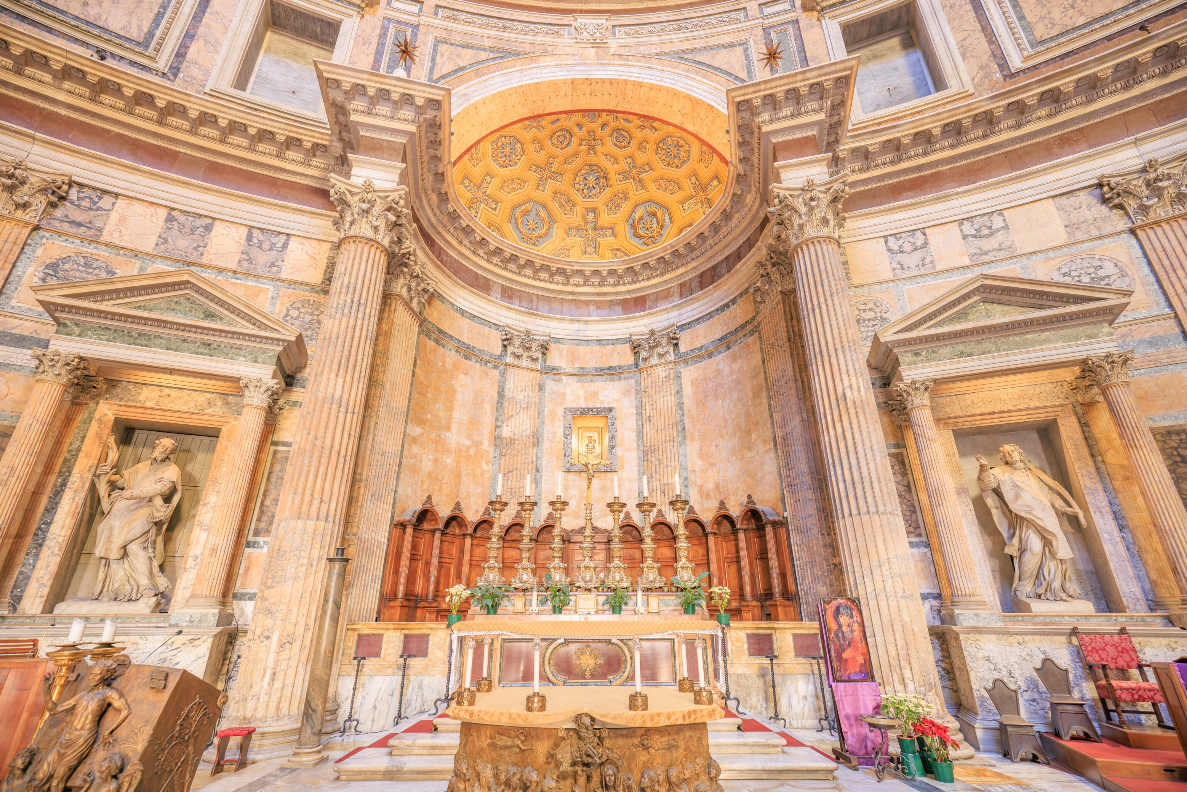
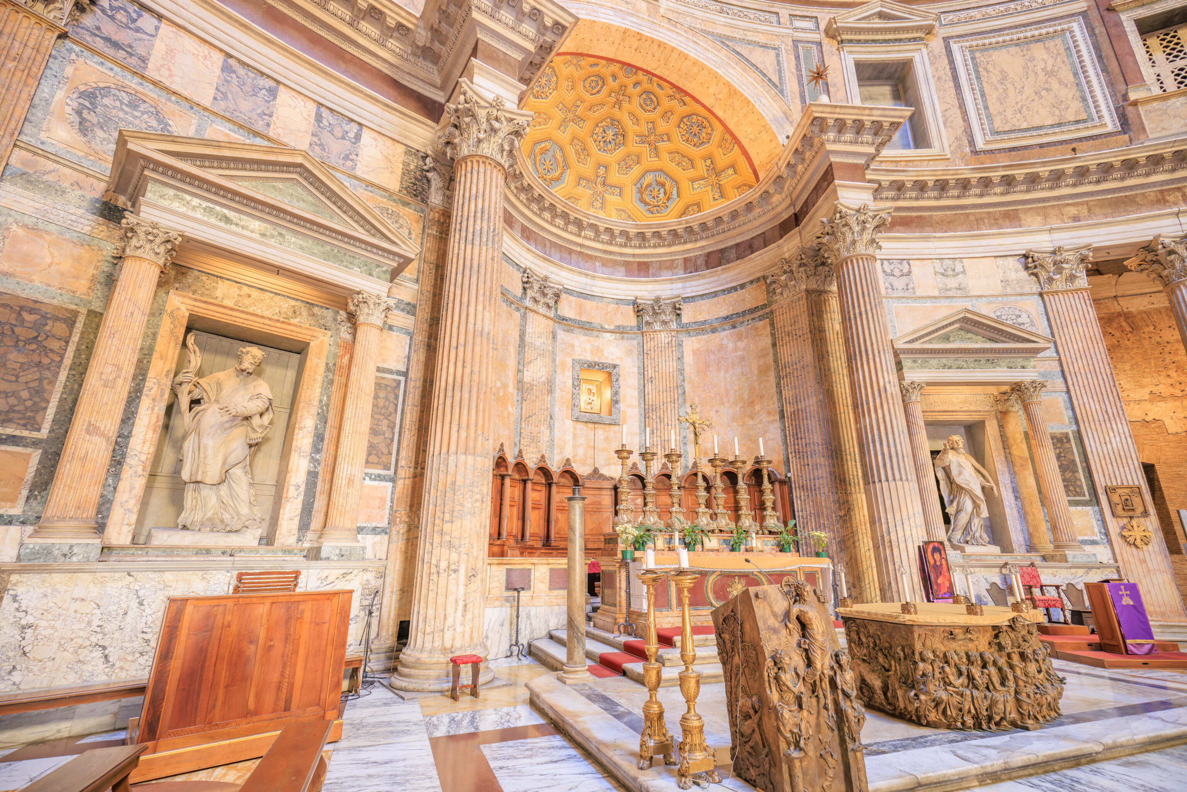
As this is a church, there is an altar opposite of the entrance door. Chairs were placed facing the altar, much like any other church.
There were small signs near various elements within the Pantheon. One of these small signs briefly described the altar:
High Altar
on the drawing of Alessandro Specchi
Early 18th century
At the top: Roman-Byzantine panel covered in silver
Virgin and Child known as "of San Luca" (copy) 17th century
Right hand niche: Bernardino Cametti, San Rasio (1723)
Left hand niche: Francesco Moderati, Sant'Anastasio (1717)
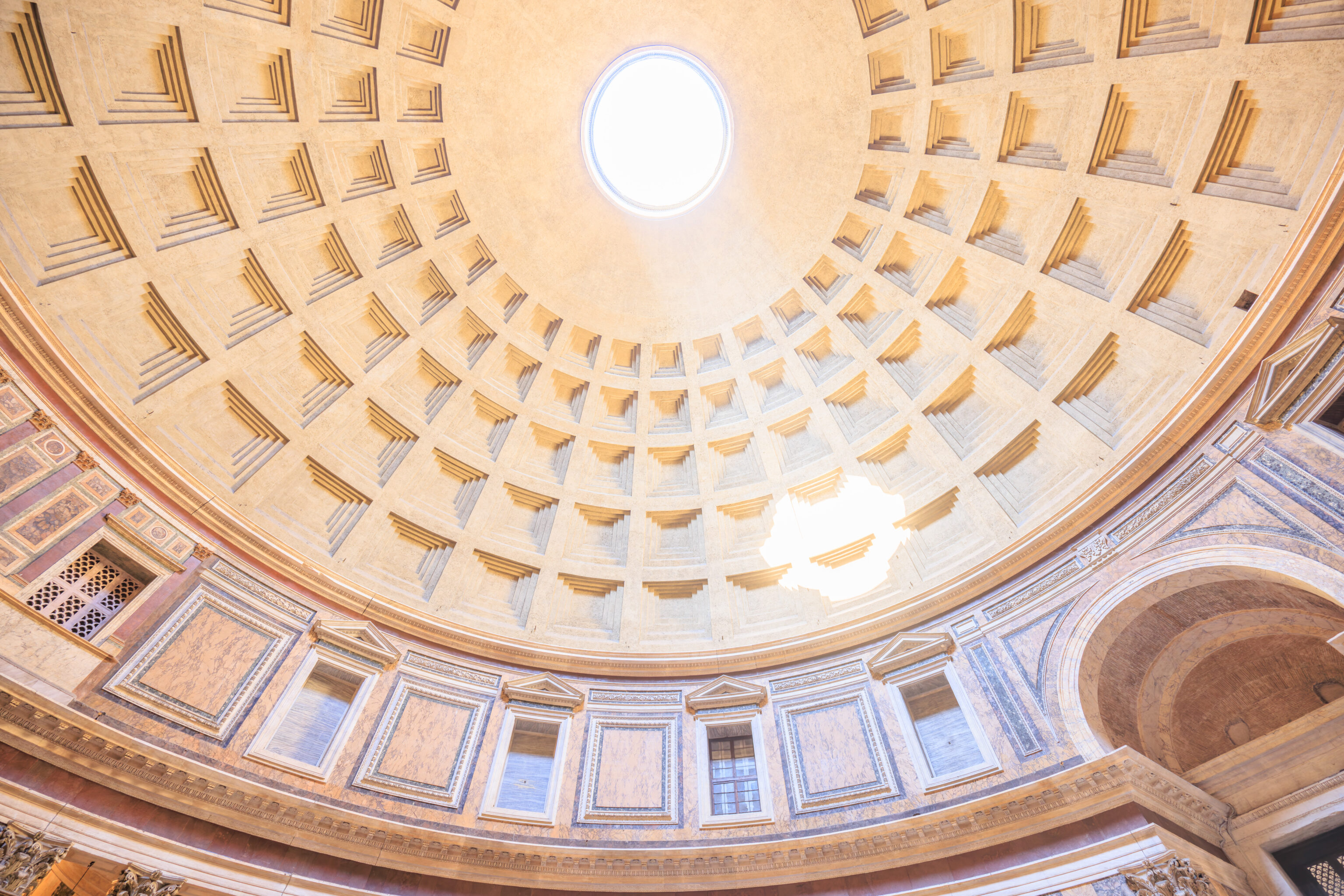
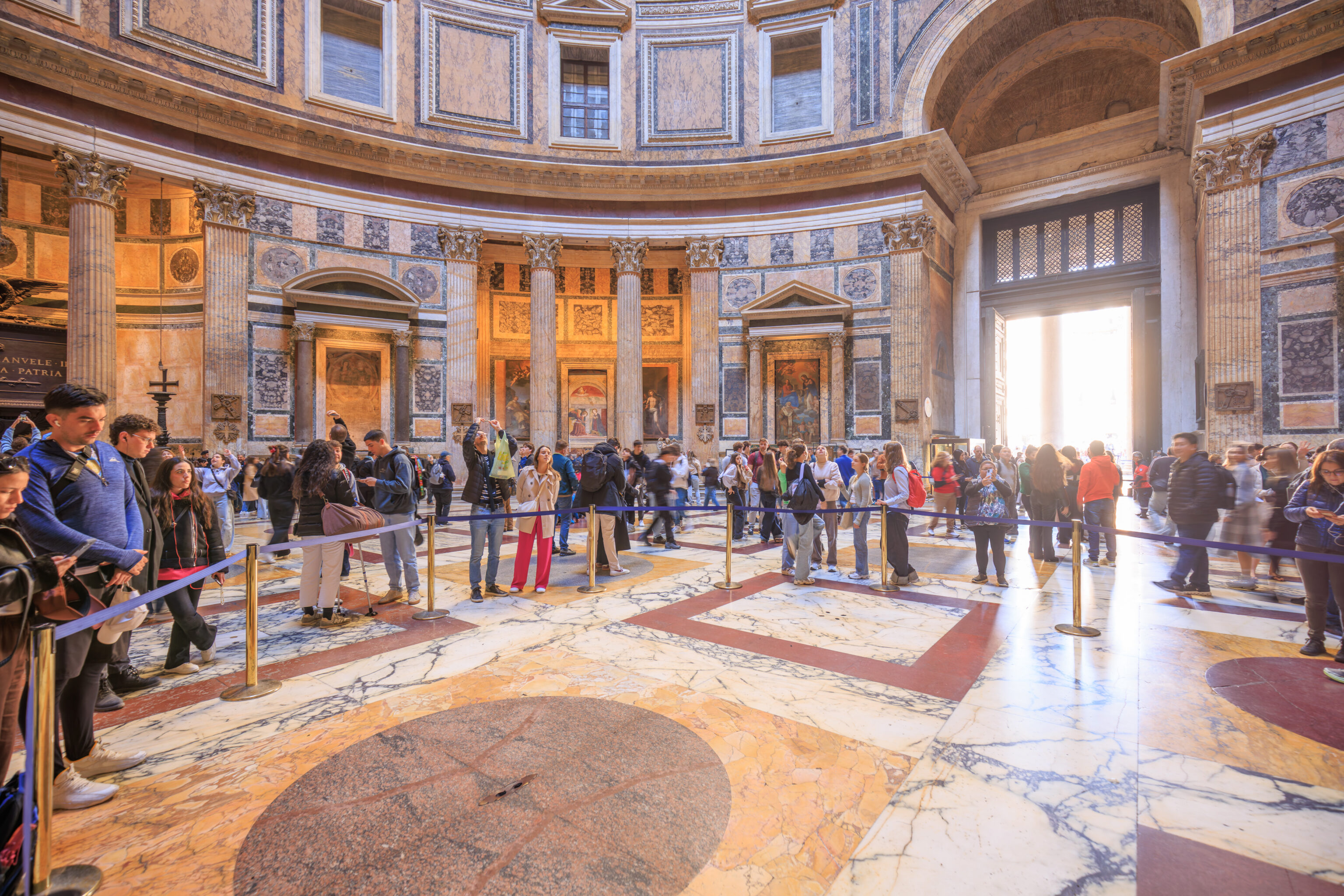
The Pantheon’s rotunda is actually open at the very top. We were wondering if there might be a piece of glass up there, however, there is a roped off area directly below along with a drain on the floor! A sign describes the flooring within the Pantheon:
Ancient floor
polycrome marble
(porphyry: red marble from Egypt - pavonazzetto: white marble blotched with blue from Asia Minor - red-veined yellow marble from Numidia)
With a concave centre which is convex at the sides with a drainage system for the removal of rain water.
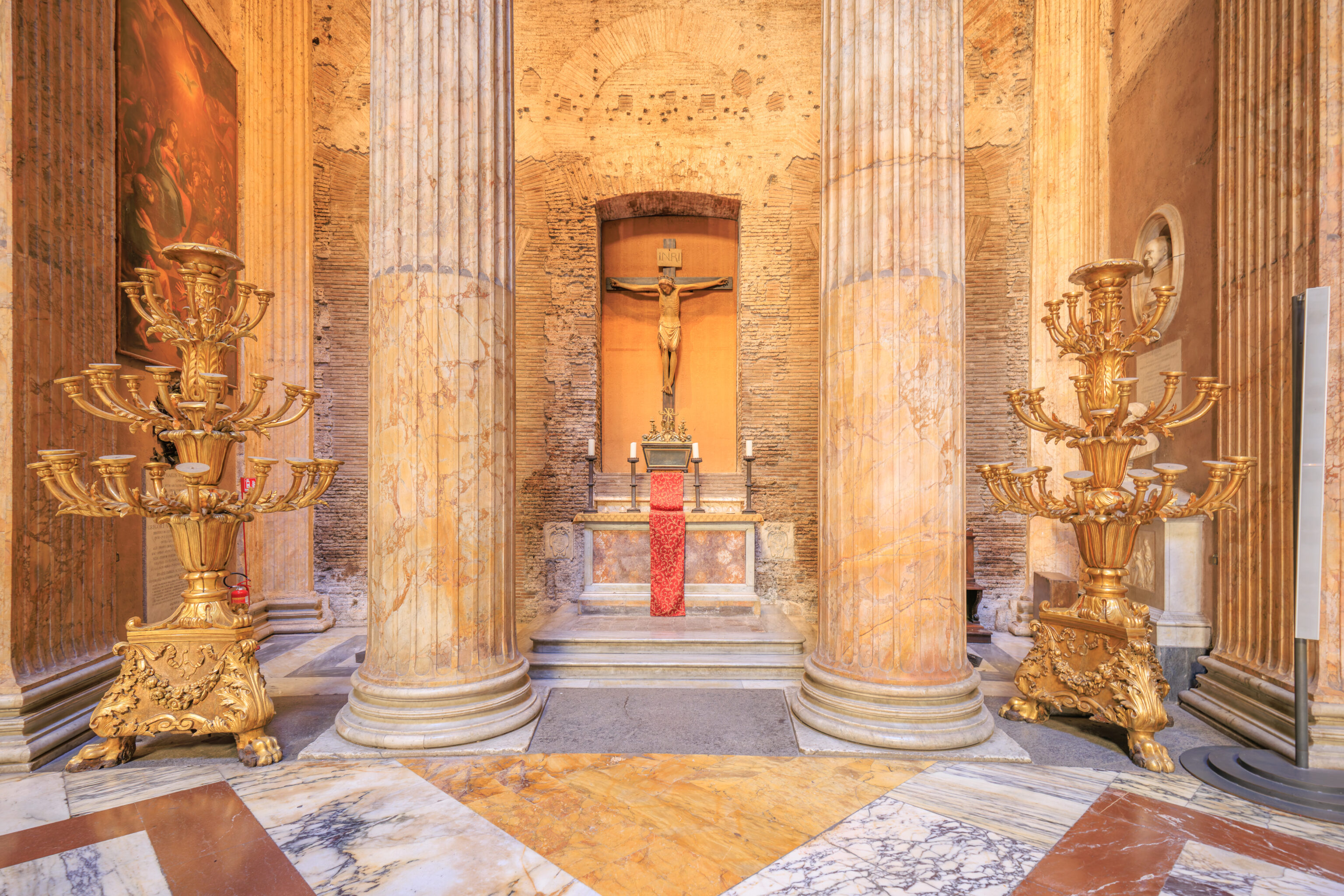
This is the Chapel of the Crucifix and is described by a sign:
Chapel of the Crucifix
Wooden crucifix
16th century
Rg: B. Thorvaldsen, Funeral Monument to Cardinal Consalvi, 1824
Sx: Pietro Labruzzi, La Pentecoste, 1790
Note that here, Rg is intended to mean right as the Italian version of this sign uses Dx, short for destro. Sx is sinistro, or left, for whatever reason untranslated to English.
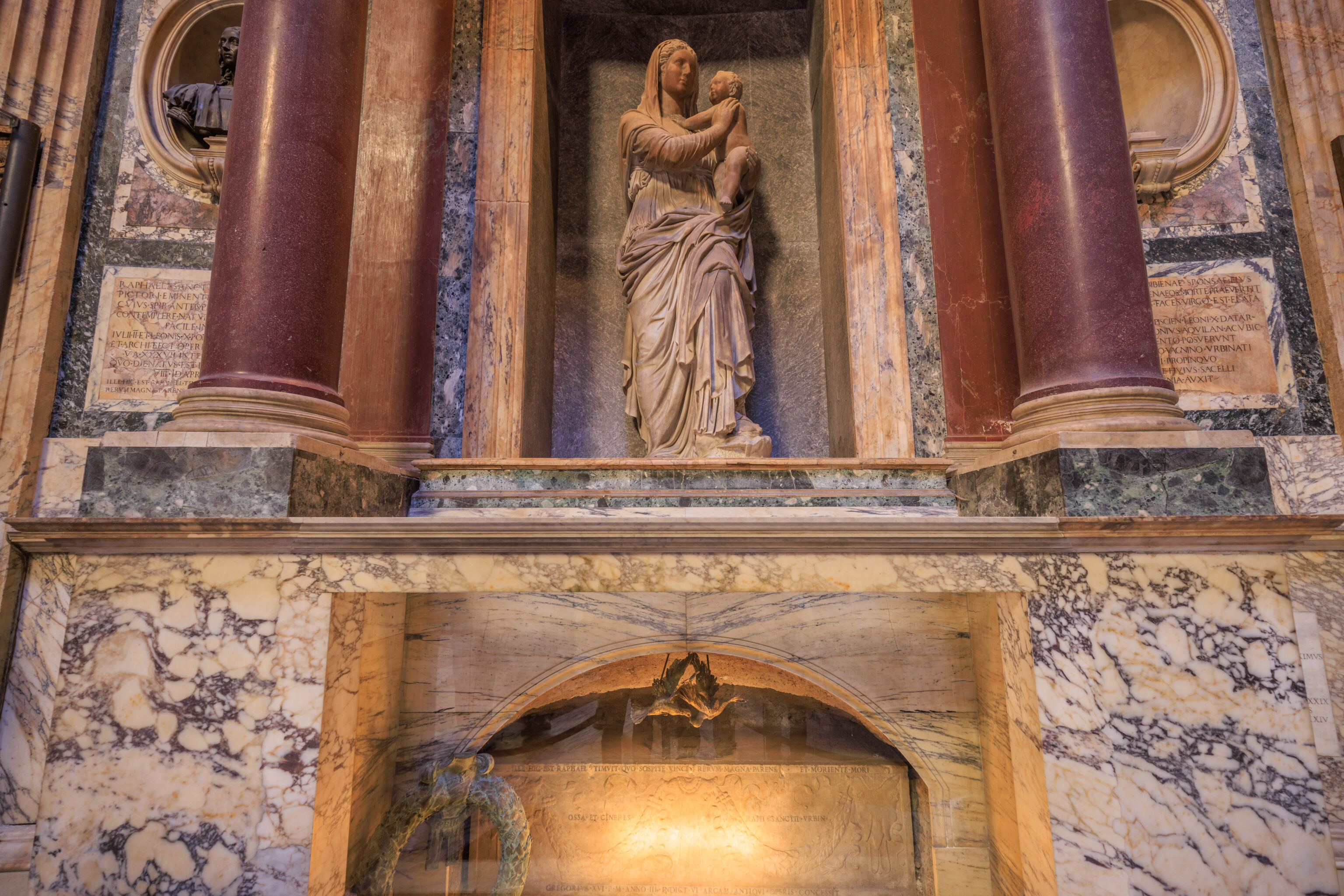
This is the tomb of Raphael. No, not one of the four turtles but the original Raphael! We didn’t realize he was buried here! The sign here reads:
Tomb of Raphael
Painter and architect (1483-1520)
Lorenzo Lotti, know as Lorenzetto Madonna of the Stone (1523-24)
Rg: A tombstone in memory of Maria Bibbiena
Funeral epigraphy of Annibale Carracci (1560-1609)
Lt: Giuseppe Fabris, Bust of Raphael (1833)
The Madonna of the Stone in the text refers to the sculpture above Raphael’s tomb. Maria Bibbiena, whose tomb is on the right, was Raphael’s fiance.
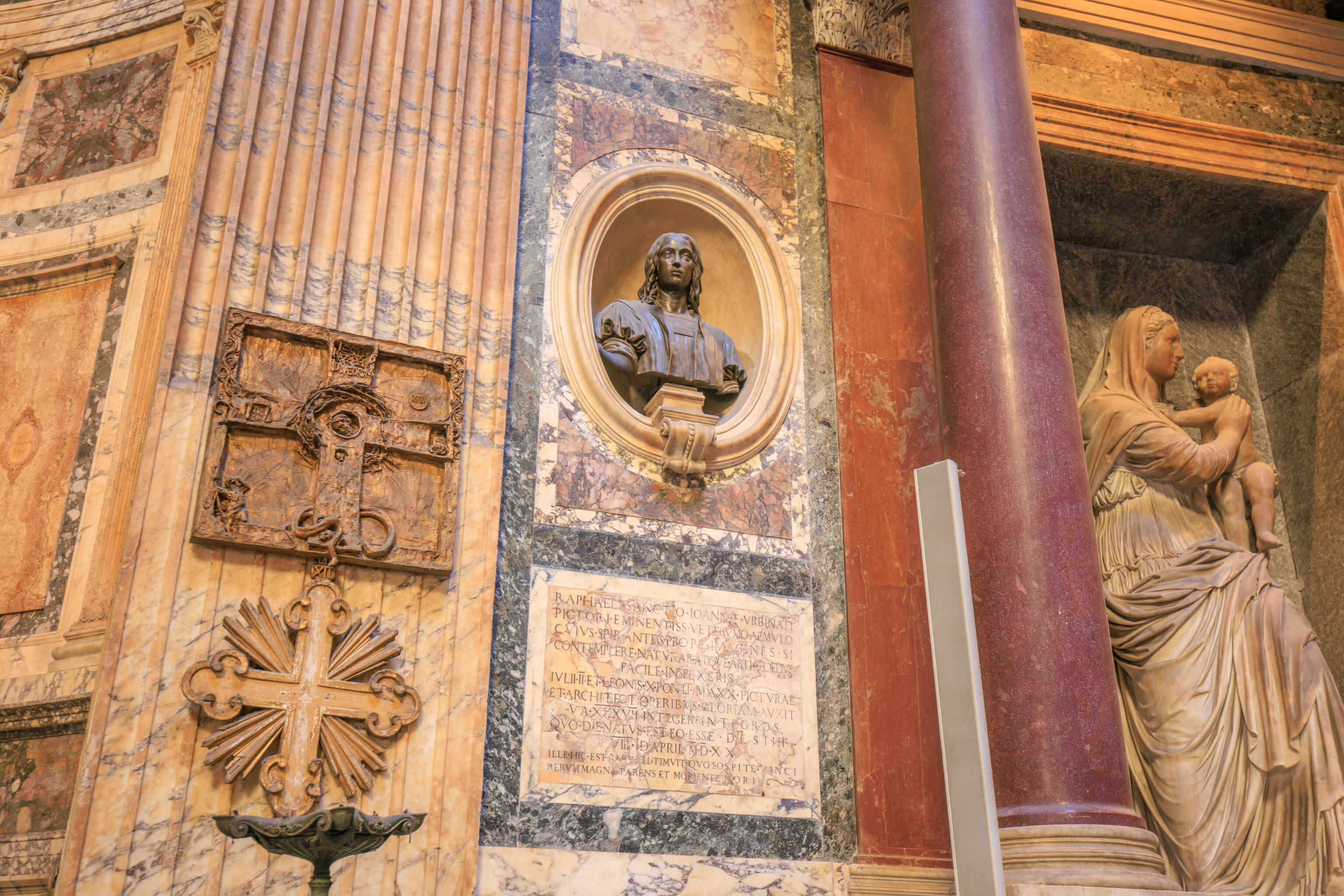
This perspective shows the bust of Raphael created by Giuseppe Fabris.
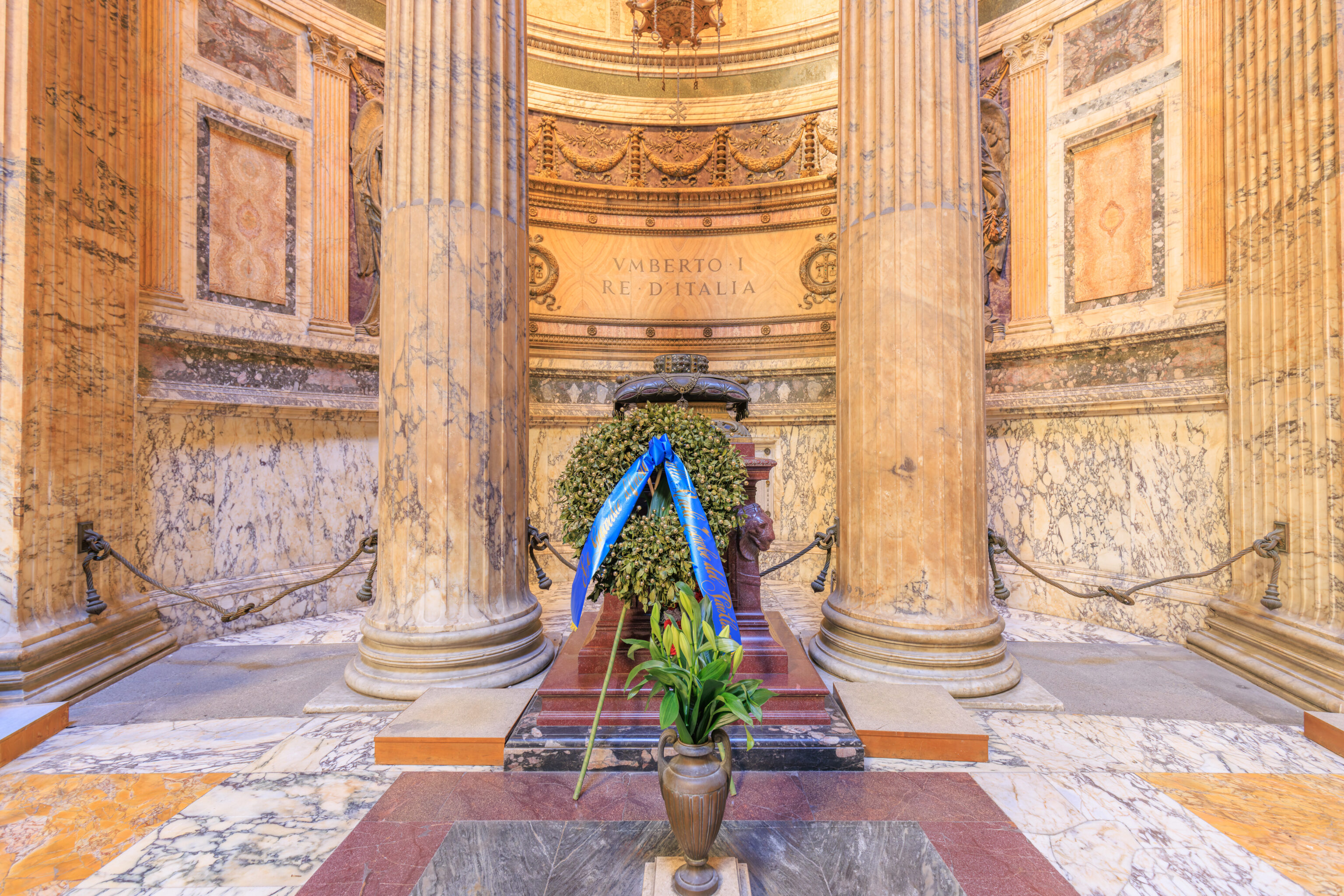
This is the tomb of King Umberto I, son of Vittorio Emanuele II. He was assassinated in 1900.
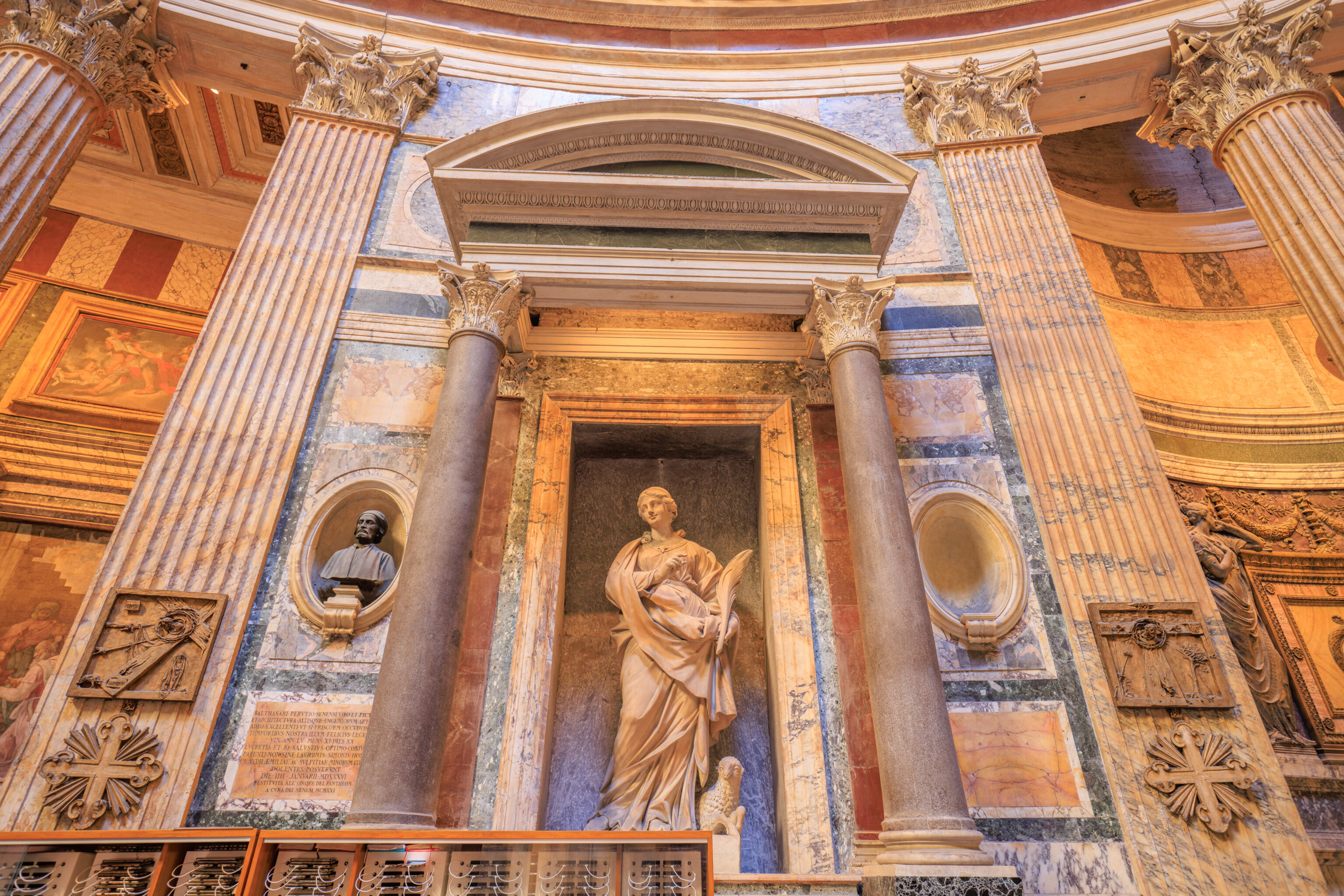
We continued counter-clockwise…
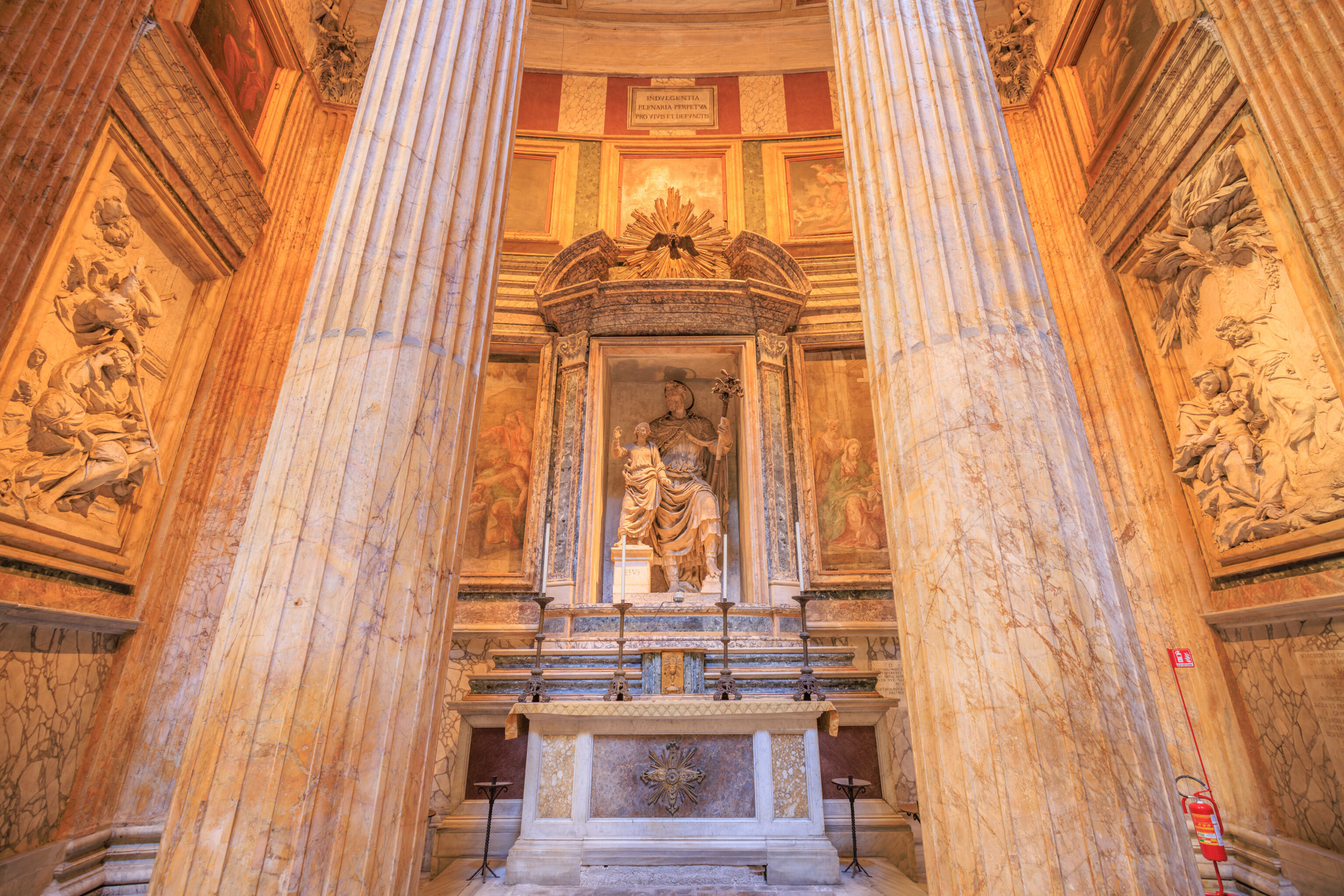
This sculpture depicts St. Joseph with Jesus as a child:
Chapel St. Joseph of the Holy Land
Patron Saint of the Congregazione dei Virtuosi of the Pantheon
Vincenzo de Rossi
St. Joseph with Christ as a child
1550-60
A larger sign describes the Congregazione dei Virtuosi.
THE ILLUSTRIOUS ITALIANS AND THE ACADEMY OF THE VIRTUOSI
From the mid-16th to the 19th century in Italy it was customary, within the cultivated intellectual world, for illustrious figures to be portrayed in sculptures, especially busts or herms; a custom that had in the Pantheon an absolute place of choice. For a certain period of time, this bizarre yet exclusive and distinctive habit matched the tradition carried on by artists to be buried in the temple, following the example of Raphael, who in his last will had requested to be entombed in the monument.
In 1520 the "Divine Painter" was buried in the church of Santa Maria ad Martyres, ie. the Pantheon. Twenty years later, in 1542, the Congregation of Saint Joseph of the Holy Land, founded by the Cistercian monk Desiderio d'Auditorio (1481-1546), secured its headquarters right in the temple. This company was a religious point of reference for artists in Rome, and was later named "Accademia di Belle Arti e Lettere dei Virtuosi al Pantheon" (Academy of Fine Arts and Letters of the Virtuosi al Pantheon).
Raphael's mausoleum became a "sacred" place for the Academy and the Academicians, nourishing the myth of the burials of illustrious Masters in the Pantheon: Masters of architecture, letters, sciences, painting and sculpture, as well as music, as attested in the 18th century by Cardinal Ottoboni's choice to move to the Rotunda the remains of composer and violinist Arcangelo Corelli (1653-1713), of whom he also commissioned a portrait.
It is with Antonio Canova (1757-1822) that the above-mentioned custom of sculpted portraits reached its peak, along with the birth, at his behest, of the first collection of portraits of "illustrious Italians". In 1802 the famous sculptor was appointed "Inspector general of Antiquity and Fine Arts of the Papal State" by Pope Pius VII. Between 1809 and 1820 Canova had his pupils realize 50 busts of illustrious Italians, all of them placed on the inner modillions of the Pantheon. Thus the identity and the iconography of the monument were clearly at odds with its history, that from the Roman origins had reached the consecration of the pagan temple as a place of Christian worship.
This process of classical alteration and reinterpretation of the monument was soon criticised quietly but firmly by the Church, until it was first interrupted by Cardinal Ettore Consalvi and then ended in 1820, when Pius VII decided to clear the Pantheon of all of these artifacts. The church had clearly been misused, following a custom that certainly was unrelated to worship: therefore, all the busts were removed and transferred to some rooms of Palazzo dei Conservatori on the Capitoline Hill. On that occasion a new wing of the Palace, named "La Protomoteca", was built by Raffaele Stern.
About the illustrious burials, they all remained in the monument and nowadays they are still resting under the shade of the magnificent dome, in which the central oculus serves to recompose the spiritual and transcendent bond existing between Earth and Heavens.
Among these burials the ones of the architect Baldassarre Peruzzi (1481-1536); Giovanni Nani (Nanni), or Giovanni de' Ricamatori, better known as Giovanni da Udine (1487-1561), an Italian painter, decorator and architect; Pietro Bonaccorsi a.k.a. Pierin del Vaga (1501-1547), one of Raphael's pupils and one of the founders of the Academy of the Virtuosi; the painter Taddeo Zuccari (1529-1566); Jacopo (or Giacomo) Barozzi, a.k.a. il Vignola (1507-1573), architect, architecture theorist and author of various treatises; the sculptor Flaminio Vacca (1538-1605); Annibale Carracci (1560-1609).
In his essay «Annibale Carracci e L'Accademia di San Luca, a proposito di un Monumento eretto in Pantheon nel 1674» Zygmunt Wazbinski writes about Carracci's burial that on April 20th 1820 by order of Cardinal Consalvi many busts, including the ones of Raphael and Annibale by Paolo Naldini, were transferred to the Capitoline Hill. He also tells us that all the commemorative inscriptions were removed as well; he adds that later only a few were put back in place on the occasion of the exhumation of Rapahel's remains in 1833 and the consequent official funeral rites. Wazbinski points out how these events might confirm the idea of Bellori and Maratti and their successors that the Pantheon is a place where the sacred and the profane coexist.
It is that it was not at all obvious that Carracci might be entombed in the Pantheon, yet he was buried close to Raphael very much likely according to his wish. It is hard to understand how Carracci managed to have his wish fulfilled, since he was neither a member of the Congregation of the Virtuosi nor entitled to have a chapel. The reasons why the Virtuosi were against Carracci's entombment in the chapel of Saint Joseph were actually purely formal, since the Master was highly respected for his undisputed qualities which were comparable to those of Raphael. Thus the subsequent decision of the Chapter of Santa Maria ad Martyres in favour of Annibale had significant consequences for the site, because, for the first time, a monument to a "virtuoso" was erected outside the chapel of Saint Joseph, reserved to the Virtuosi belonging to the Congregation.
About the Academy of the Virtuosi, its President Pio Baldi writes: «It was the first association of artists authorized by Paul III that overcame the system of medieval regulations for each single guild. Painters, sculptors and architects could belong to this unique Institution, including Vignola, Antonio da Sangallo, Pietro da Cortona, Bernini, Borromini, Vanvitelli, Canova and many other renowned names. Musicians, scholars and poets, directors were more recently added to the three original categories of artists. The Virtuosi used to gather in a gallery, a real museum of paintings and sculptures located in the attic of the Pantheon.
Texts by Gabriella Musto with the collaboration of Annalisa Mucerino, Laura Piazza, Manuel Ruta Florio and Massimiliano Baccella, Luca Martinoli, Chiara Federica Pinto, Eleonora Sorrentino. Ph. Maximiliano Massaroni
Technical sponsor
BULGARI
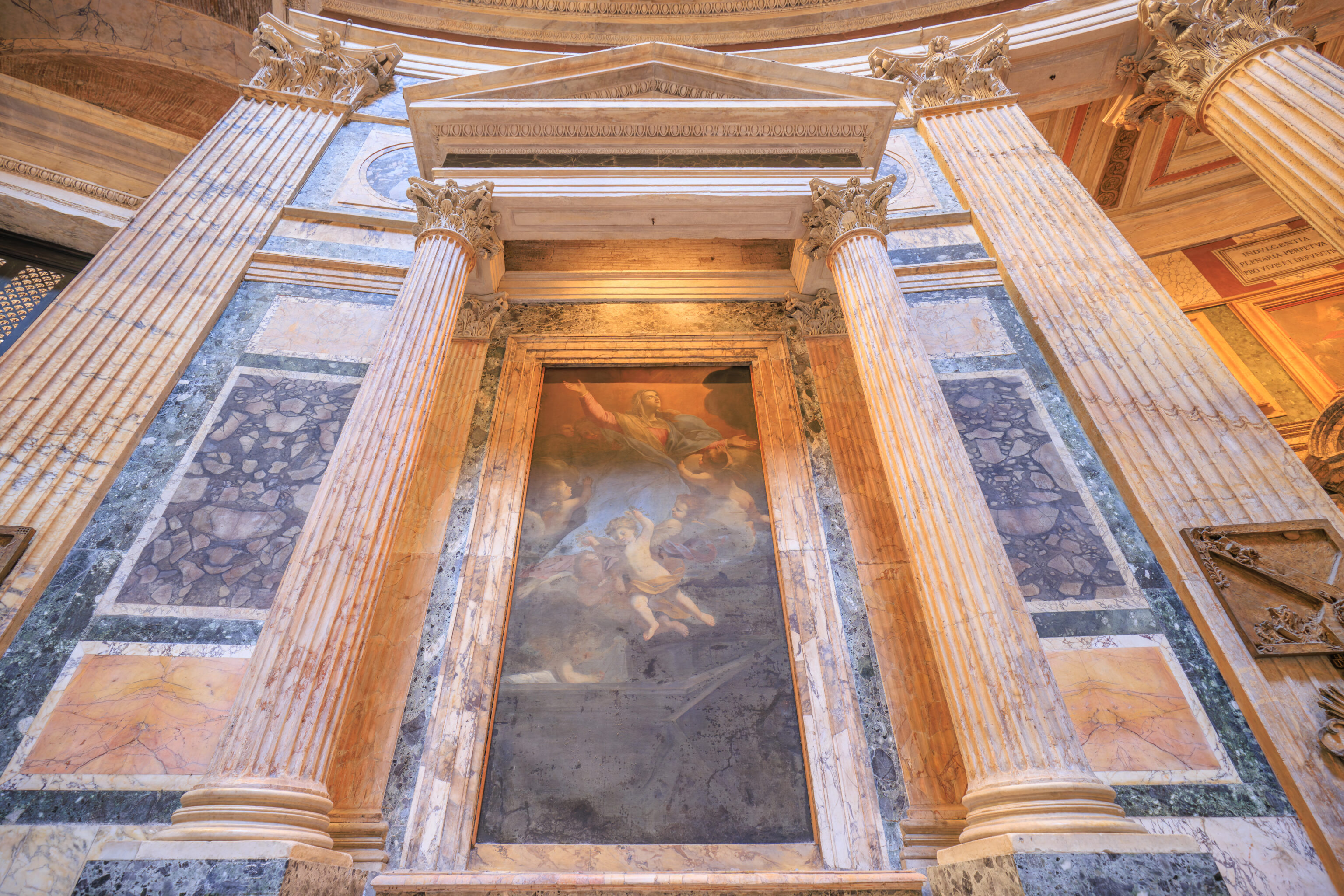
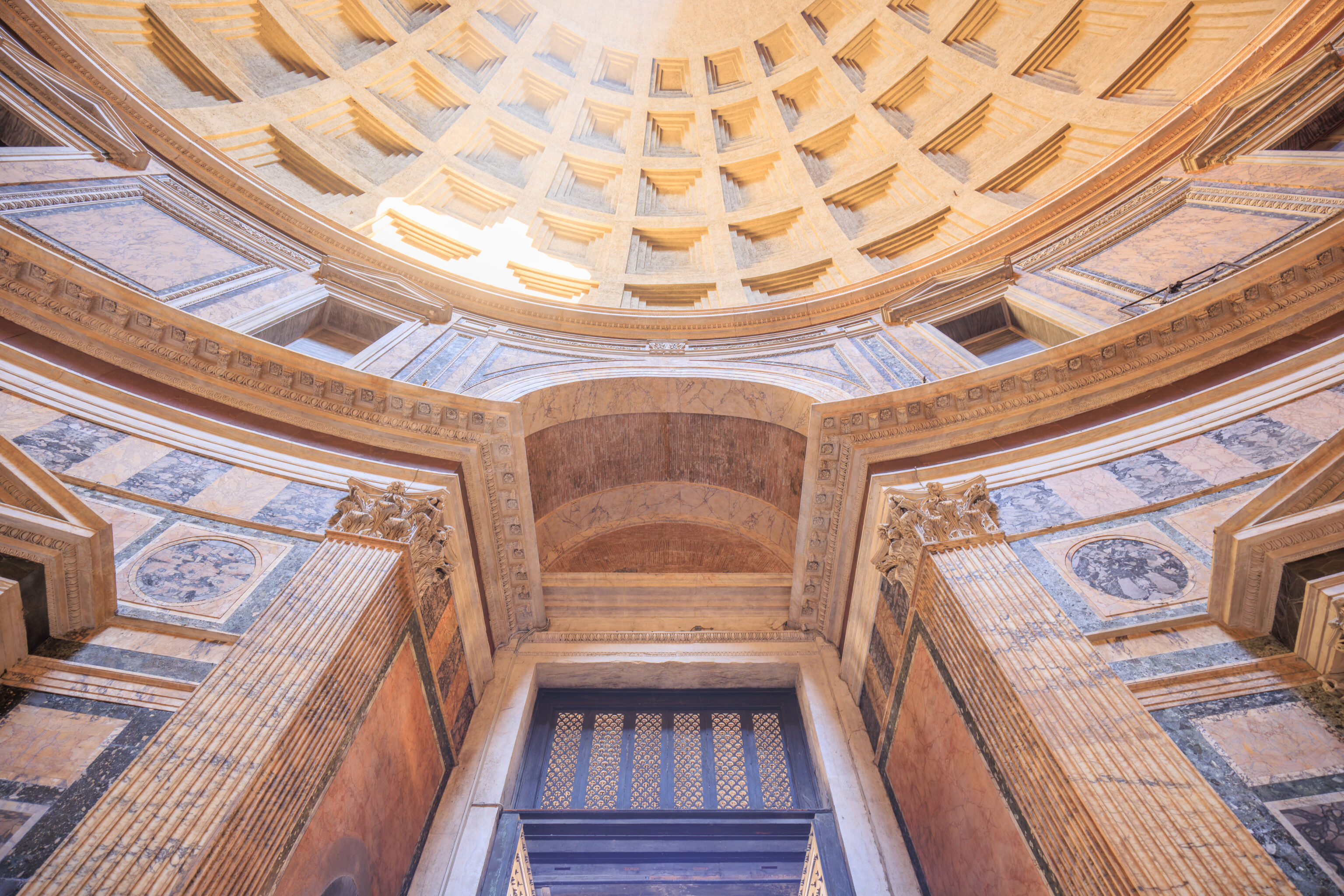
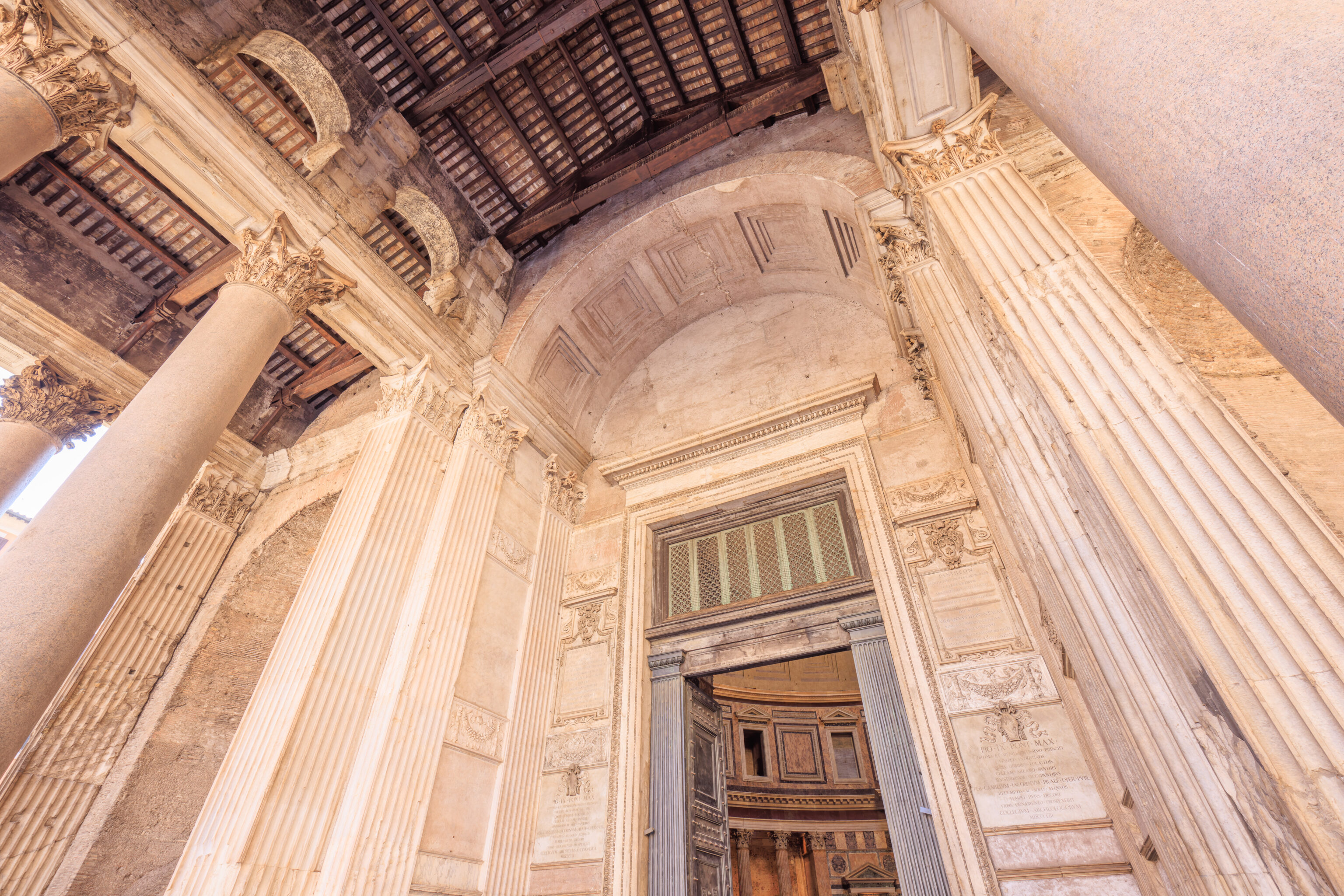
We made our way back to the entrance and outside to continue on.
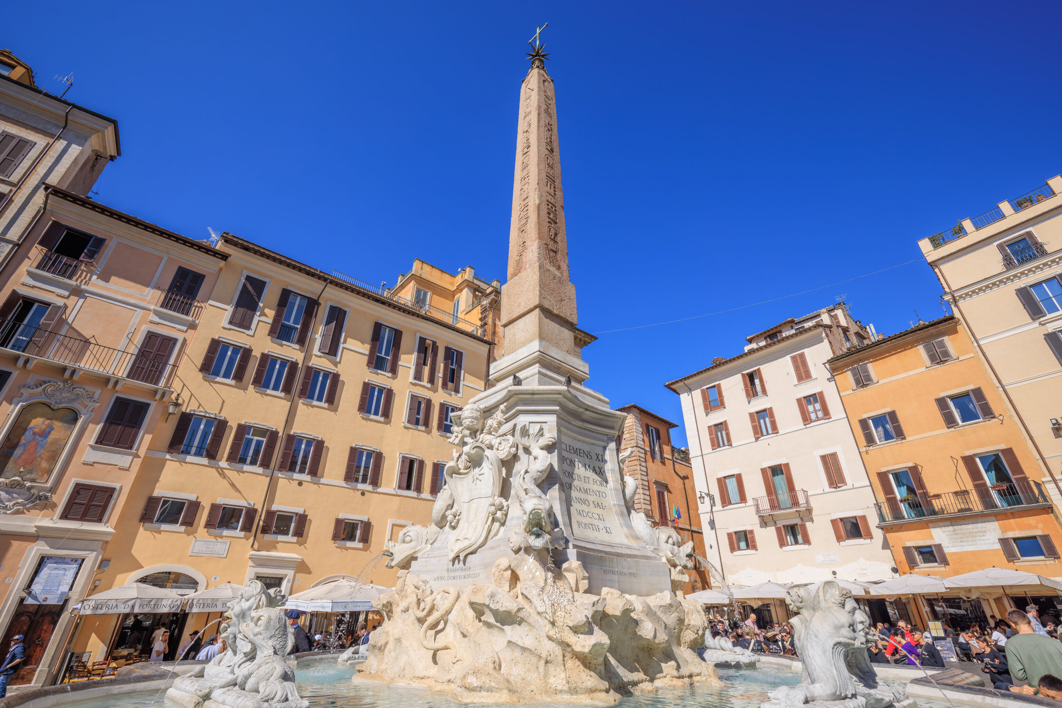
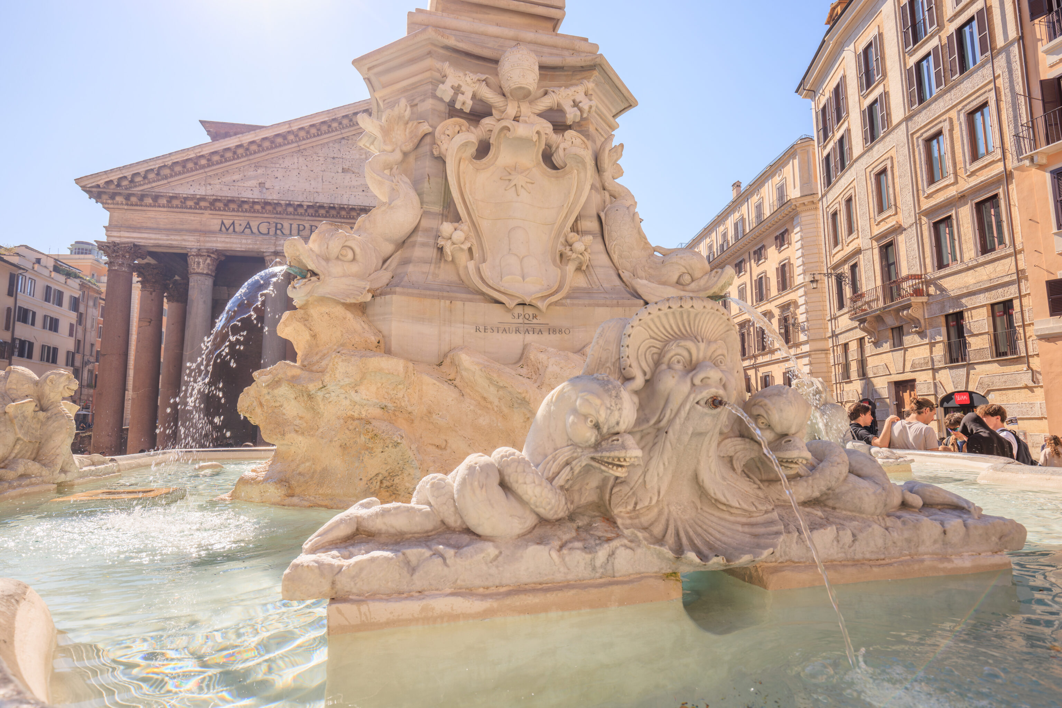
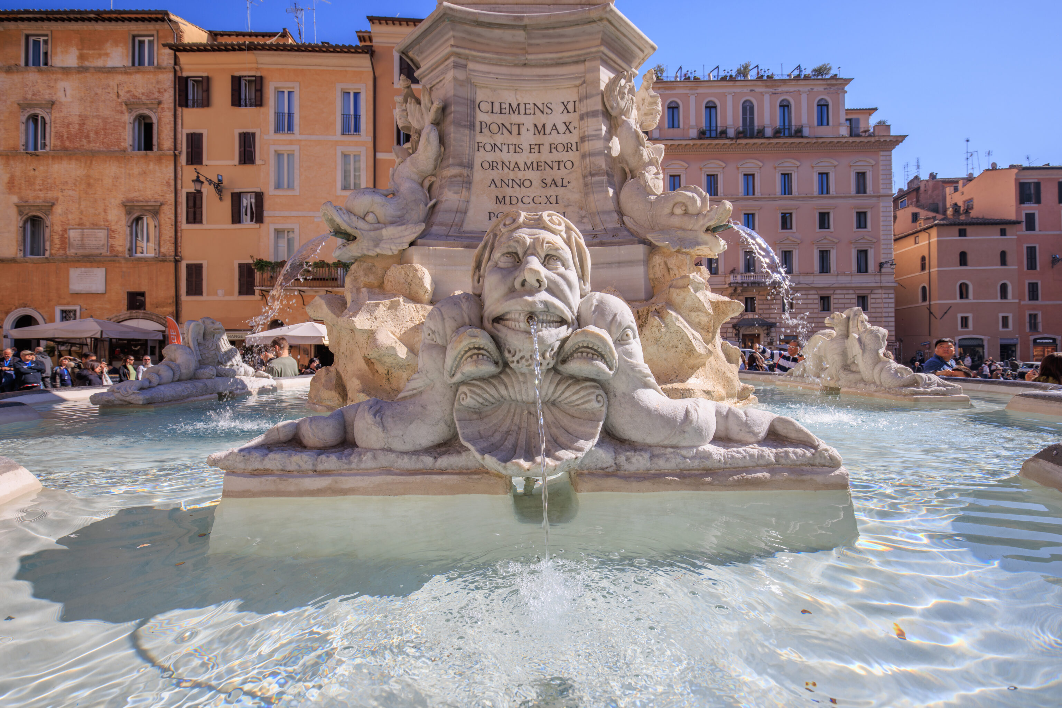
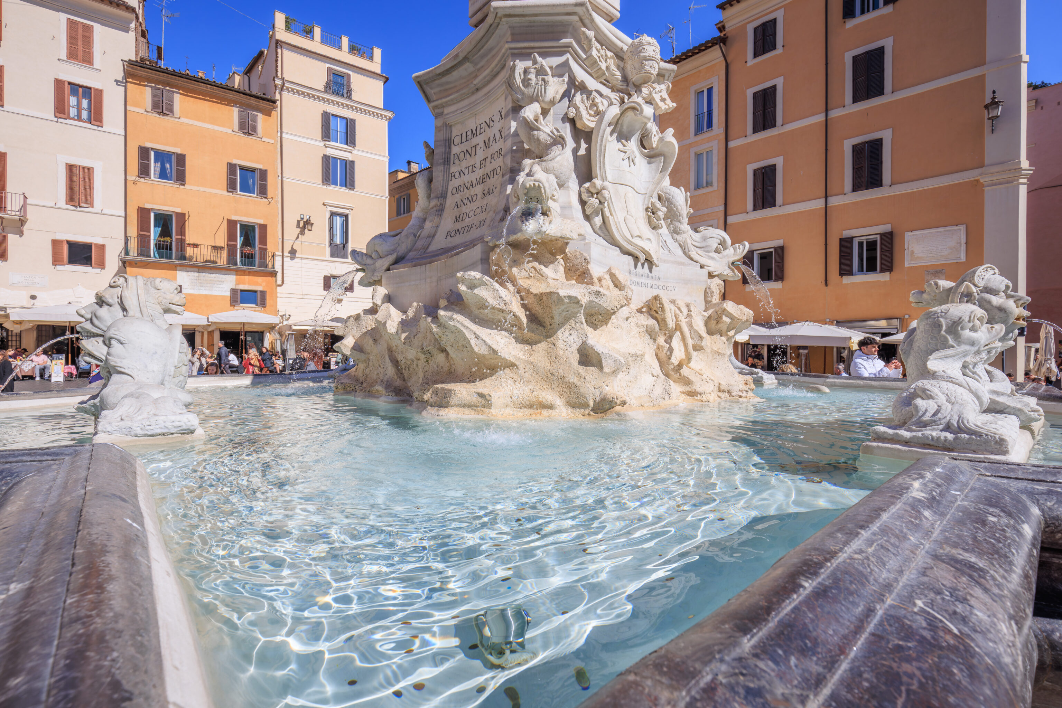
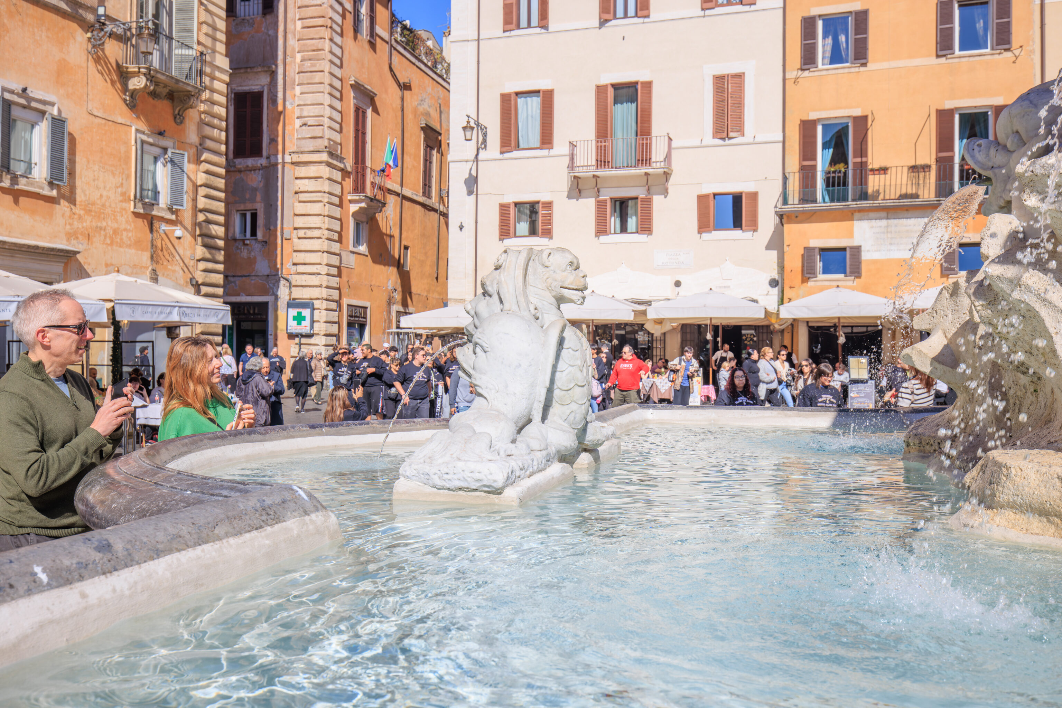
We walked over to the fountain and column that we saw earlier front of the Pantheon to take a closer look. The sculptures on the fountain are quite detailed. This fountain, named simply the Fontana del Pantheon (Fountain of the Pantheon), was created in 1575. The marble sculptures on the fountains are described as being replicas with the originals in a museum.
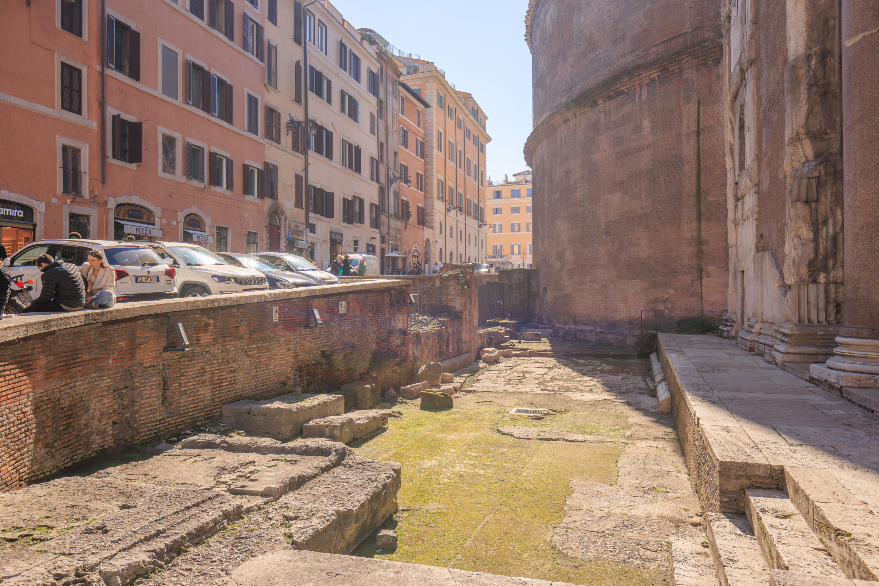
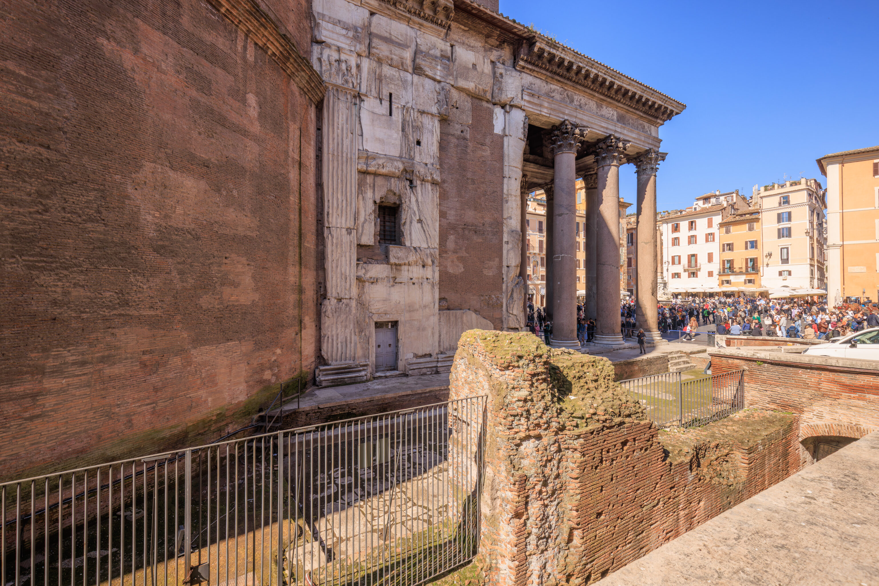
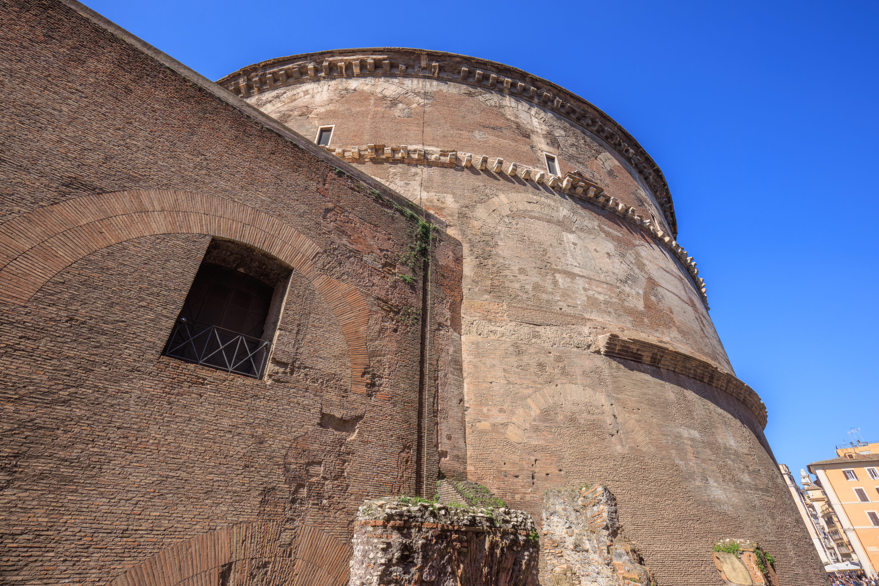
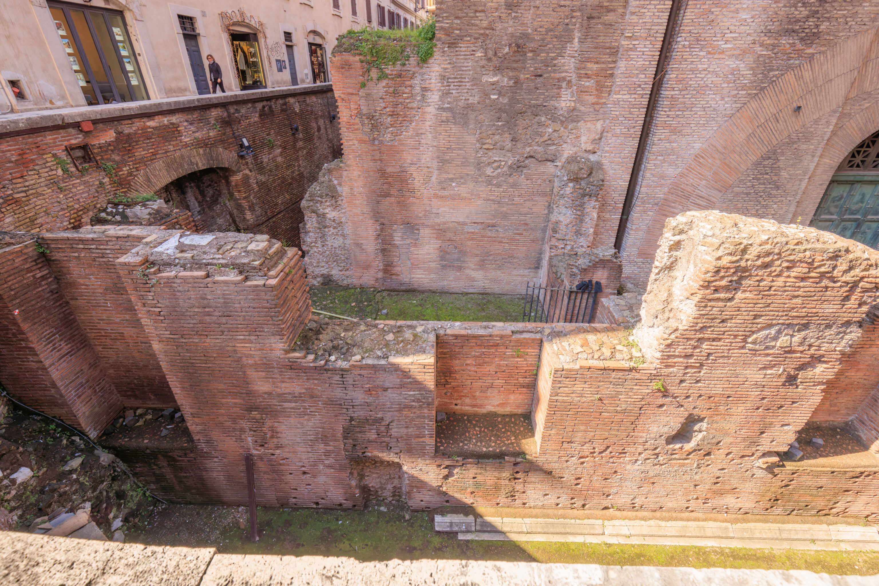
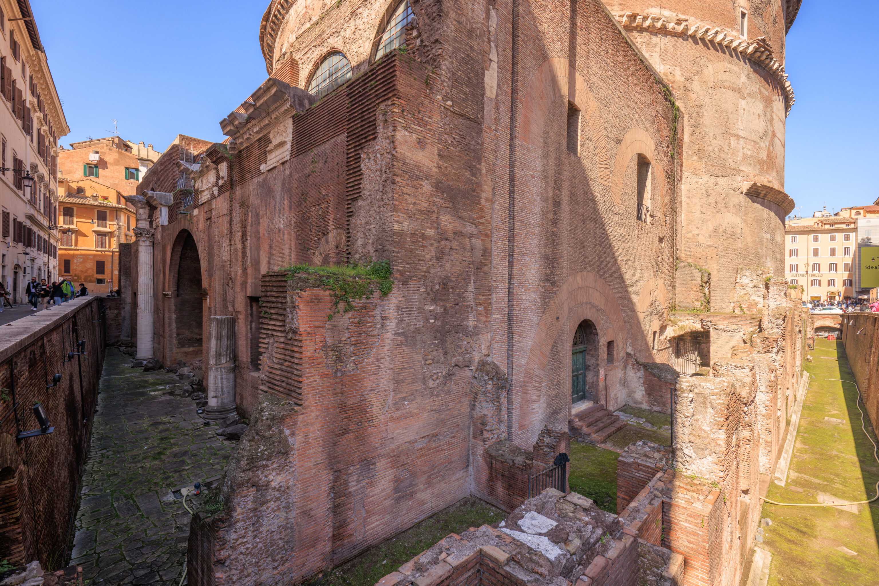
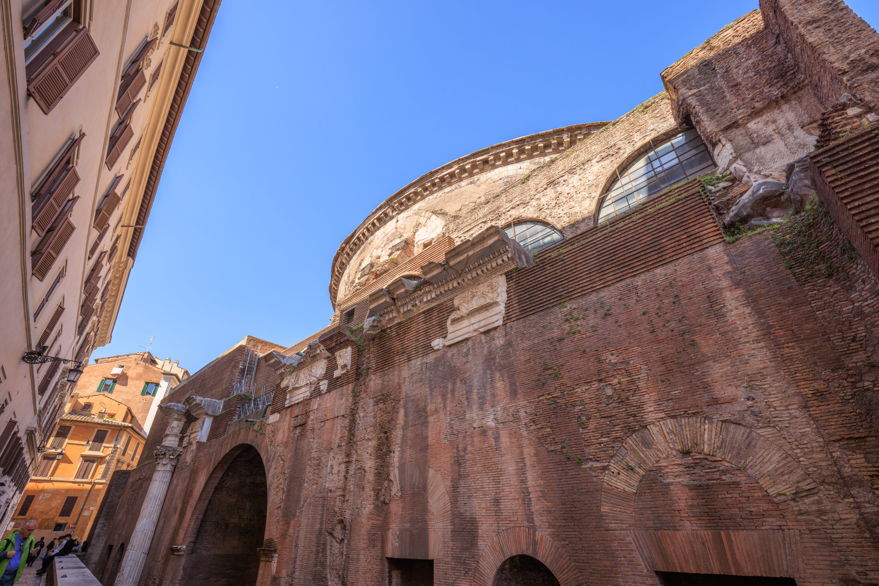
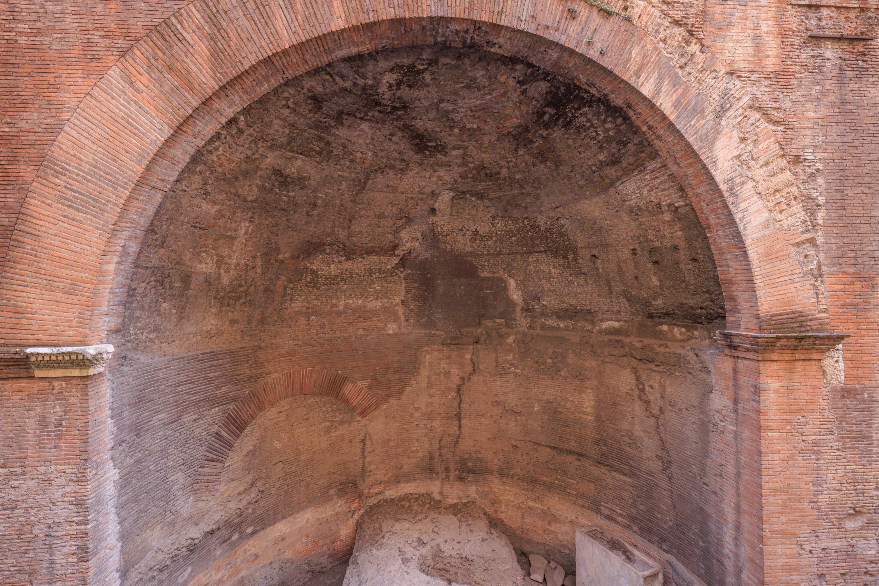
We walked around the east side of the Pantheon and went around to the rear of the building. While the inside of the Pantheon is quite beautiful and appears to be in excellent condition, the exterior looks quite worn with parts that are in a ruined state and other parts seemingly in need of repair. Clearly, quite a bit of what was here has been lost to time.
Basilica Santa Maria Sopra Minerva
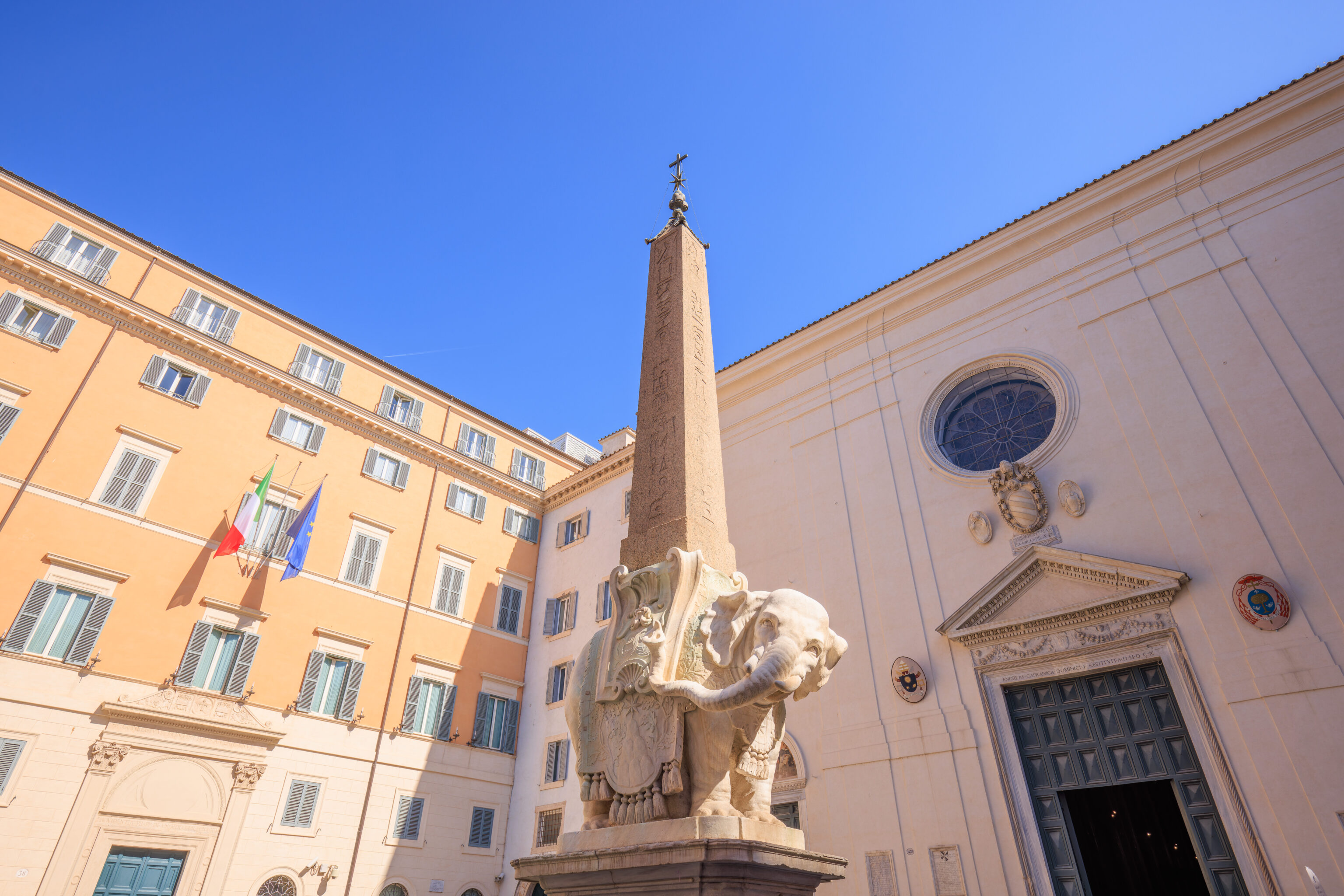
The Basilica Santa Maria Sopra Minerva (Basilica of Saint Mary of Minerva) is by the southeast corner of the Pantheon. This obelisk with elephant sculpture is at the middle of the small Piazza della Minerva in front of the basilica.
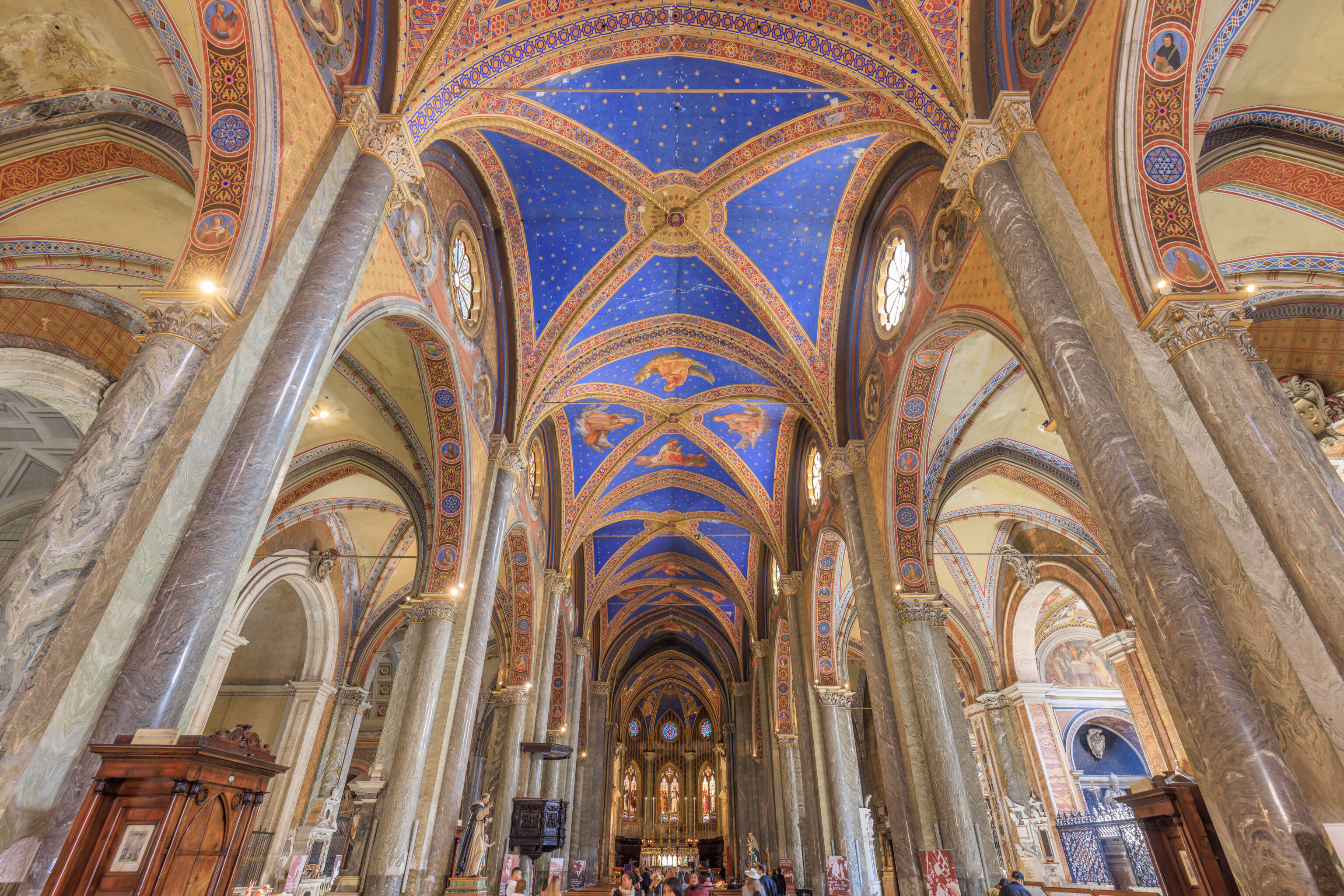
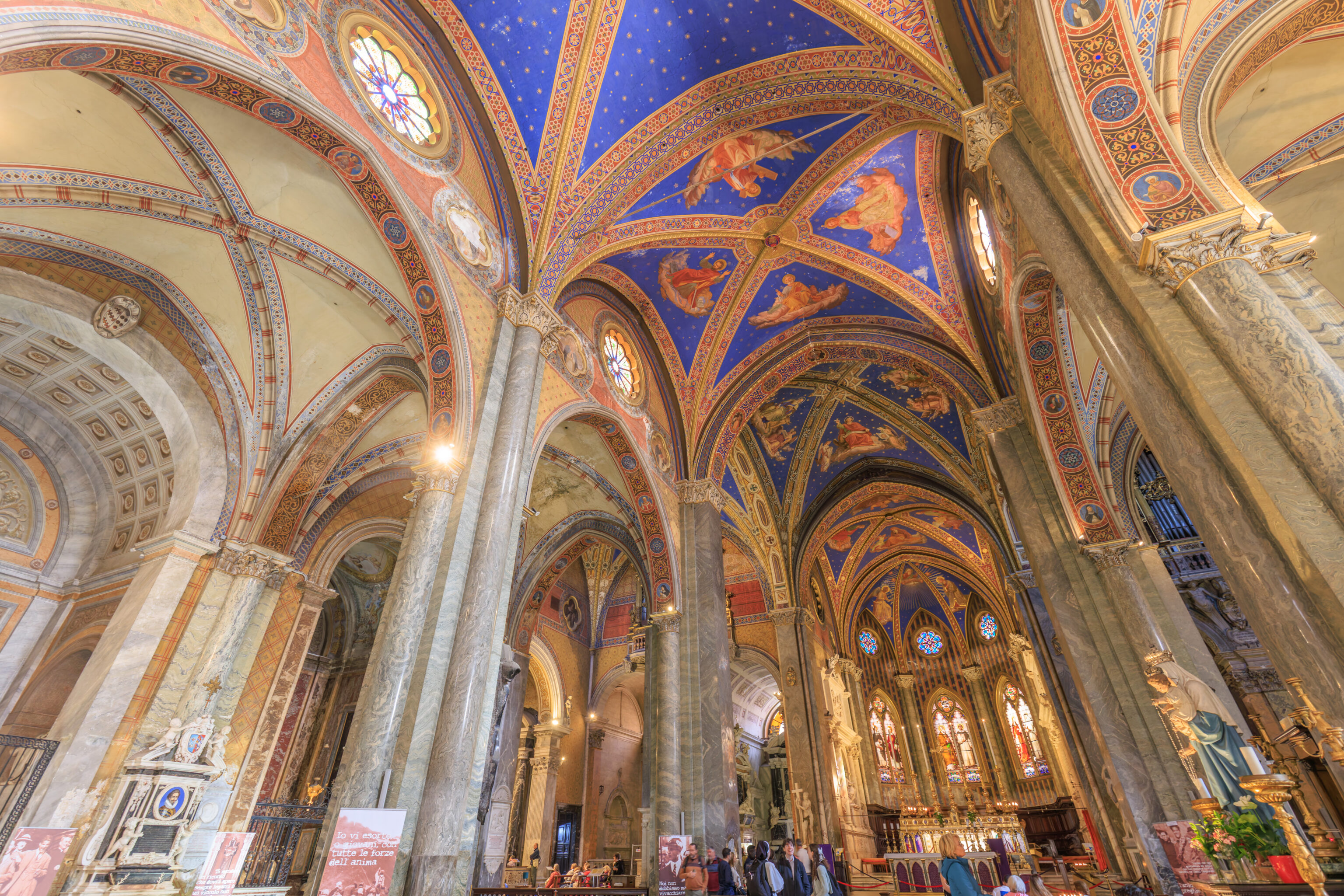
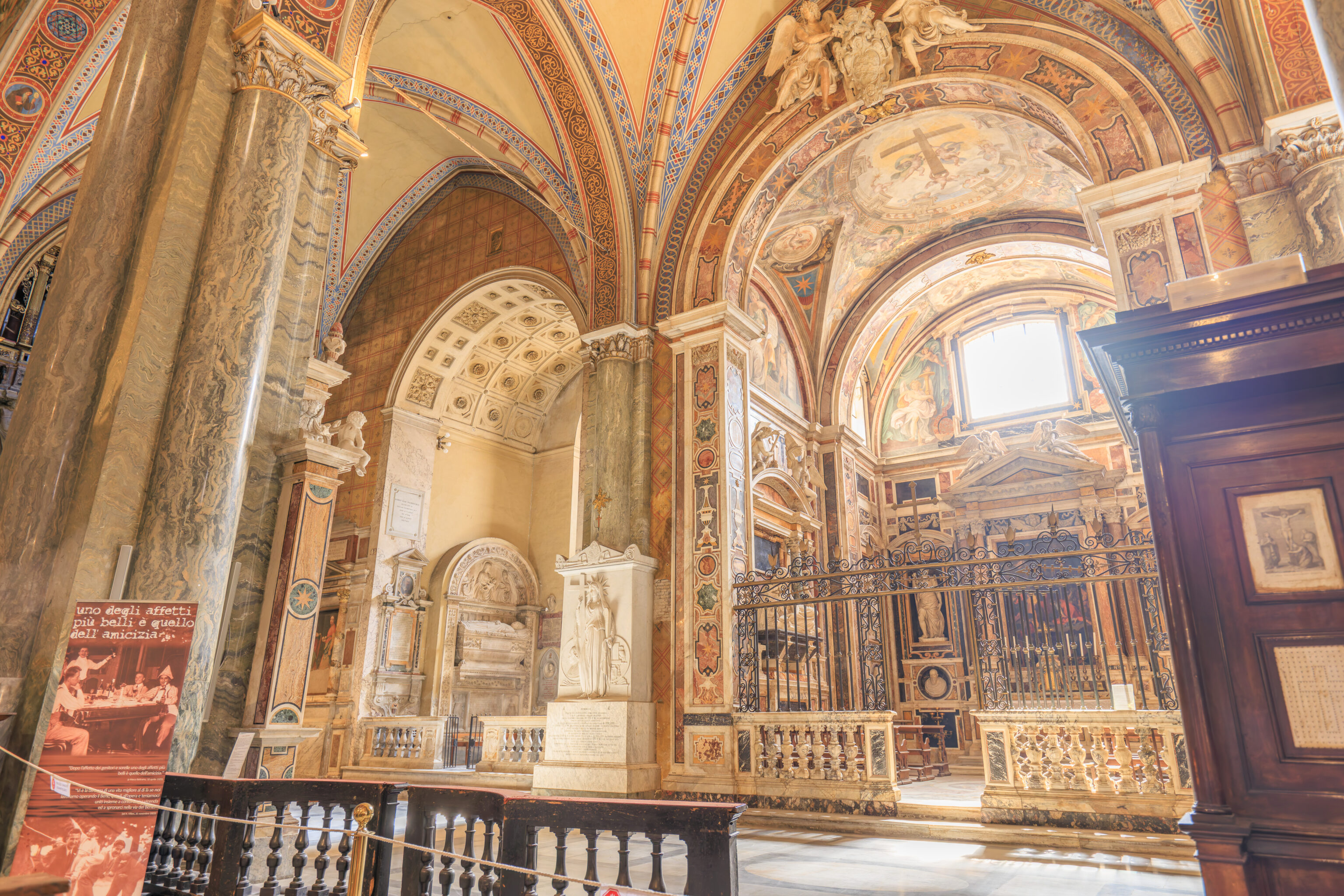
We went into the basilica to take a look.
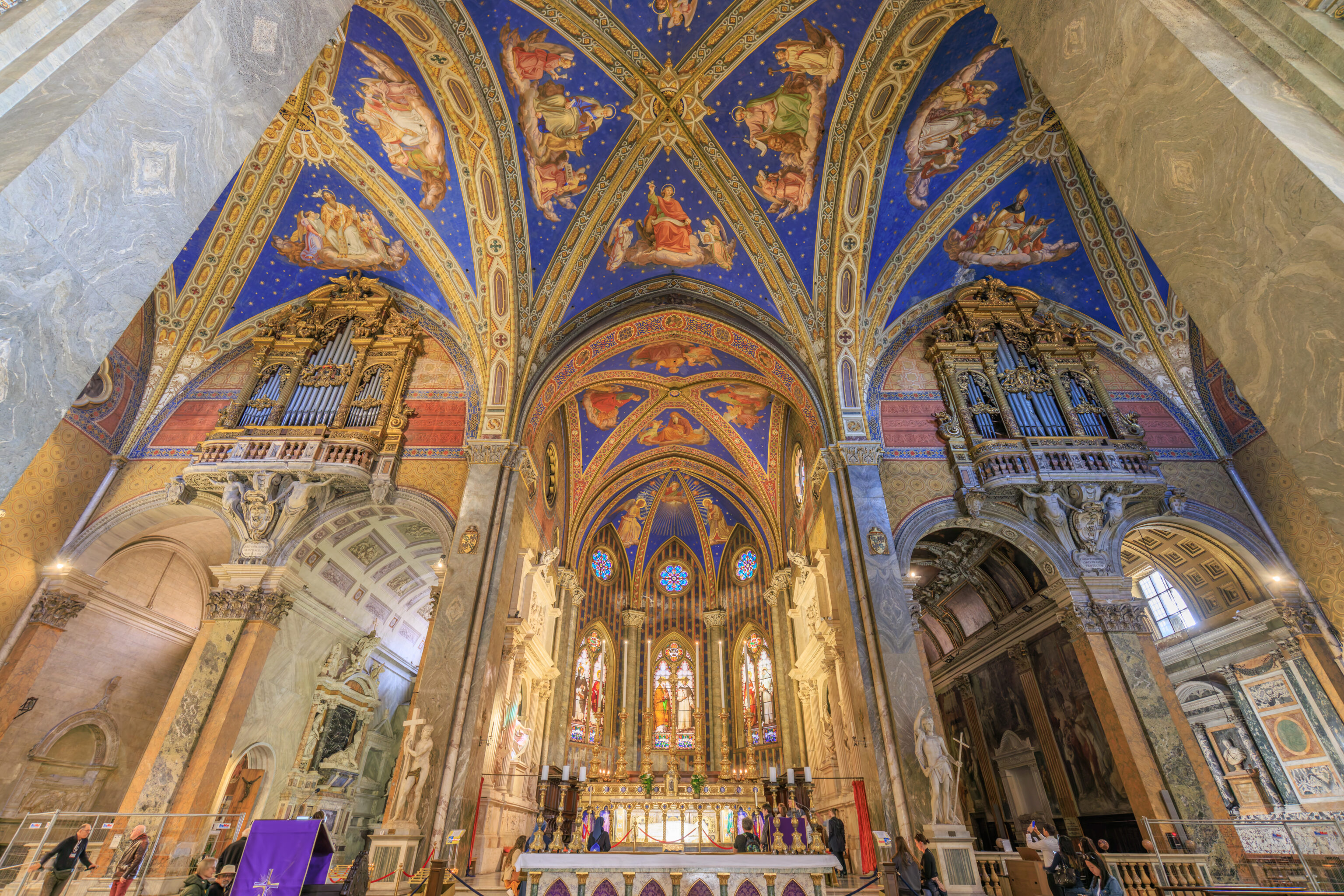
The sculpture on the left depicting Jesus holding a cross was created by Michelangelo in 1521. We should have gone for a closer look at the time but didn’t realize its significance!
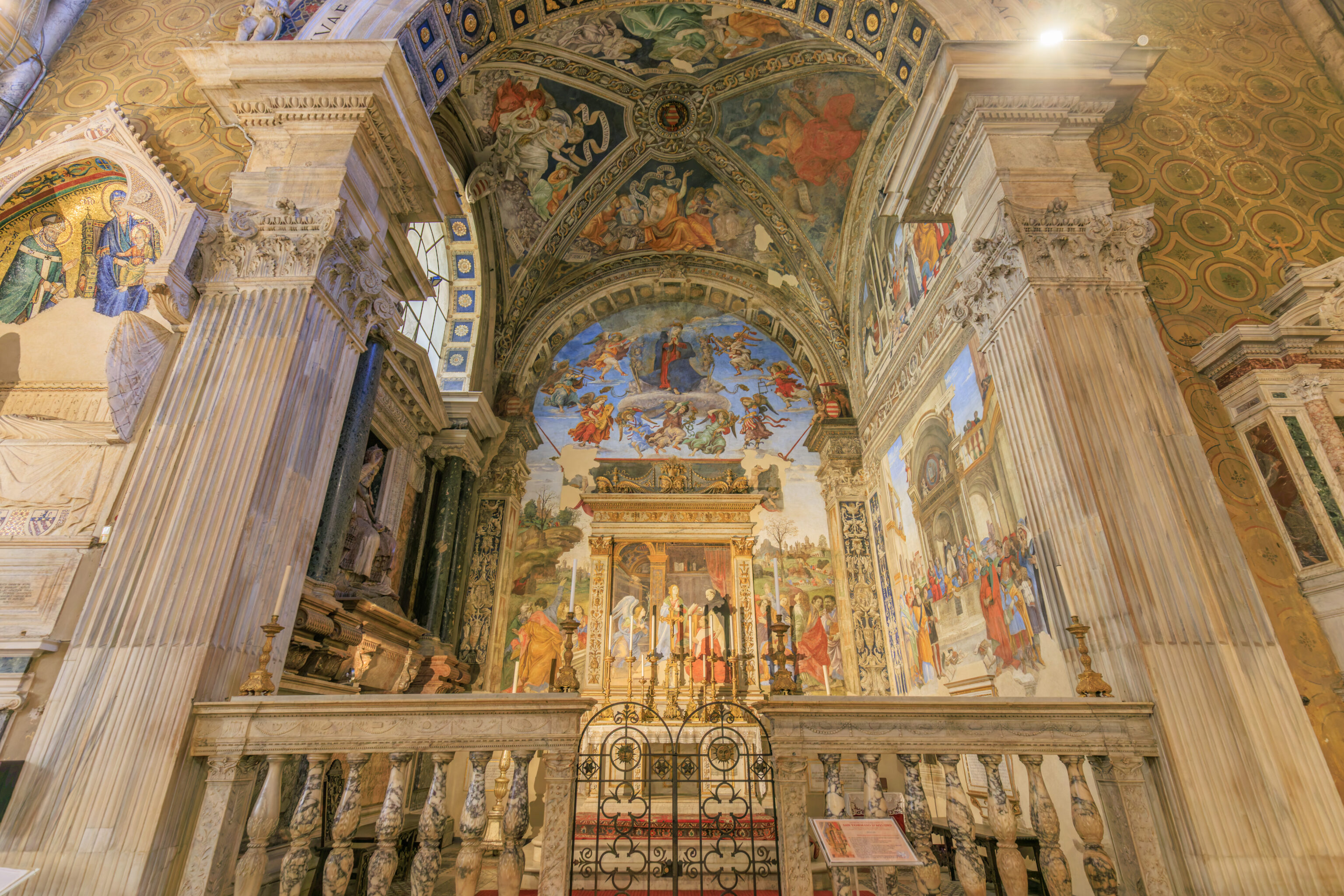
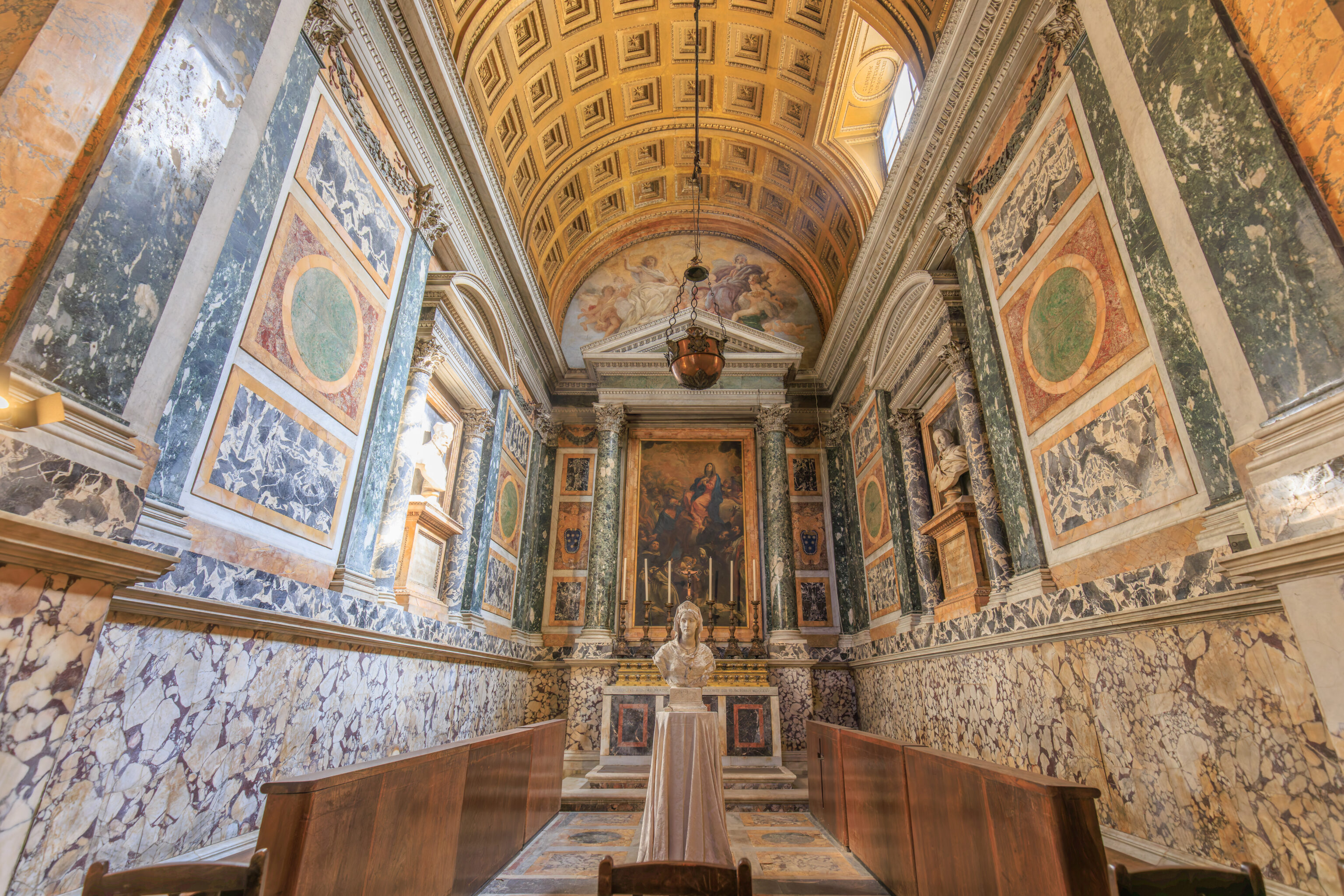
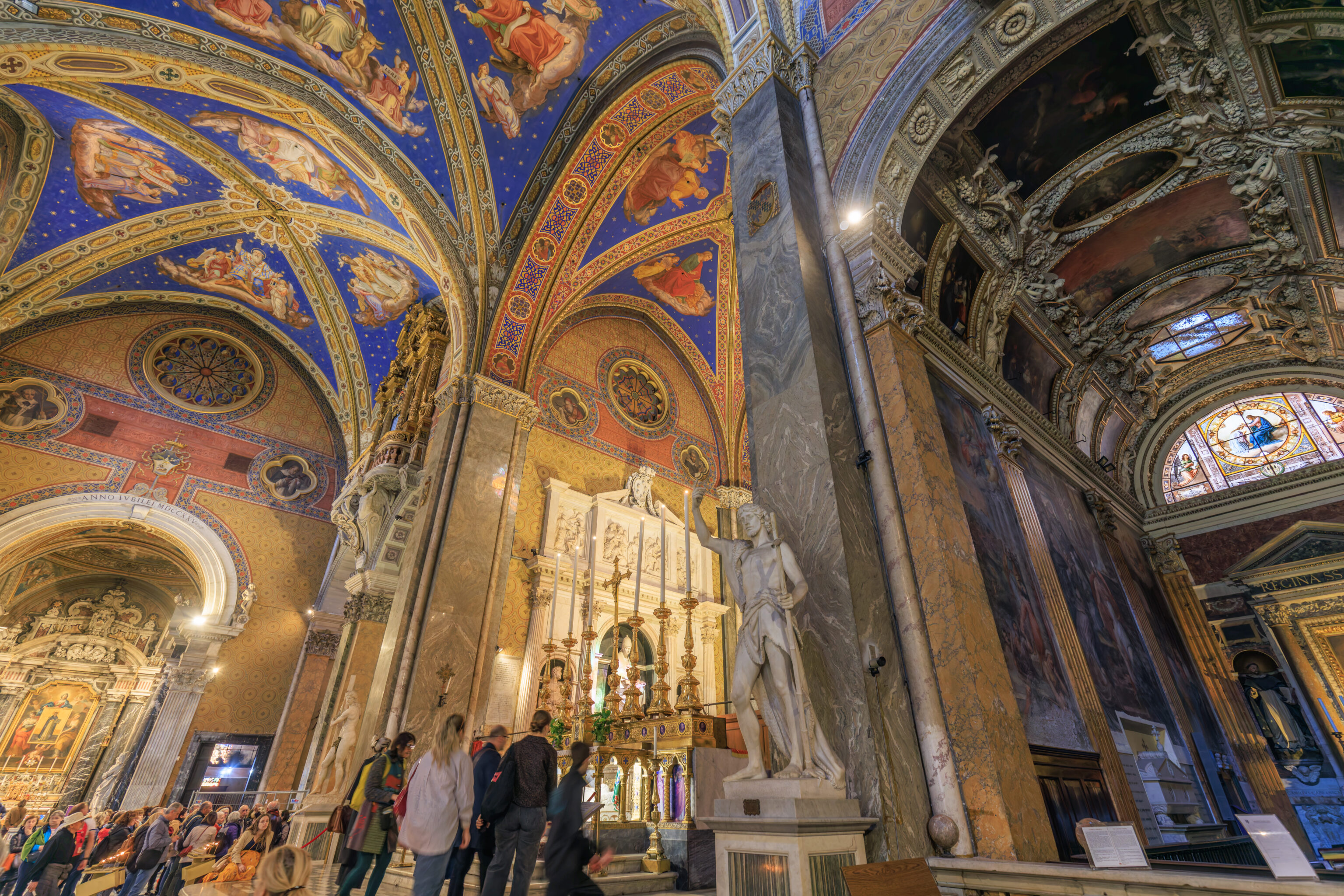
Like the other churches we’ve been to so far in Rome, it was pretty impressive inside.
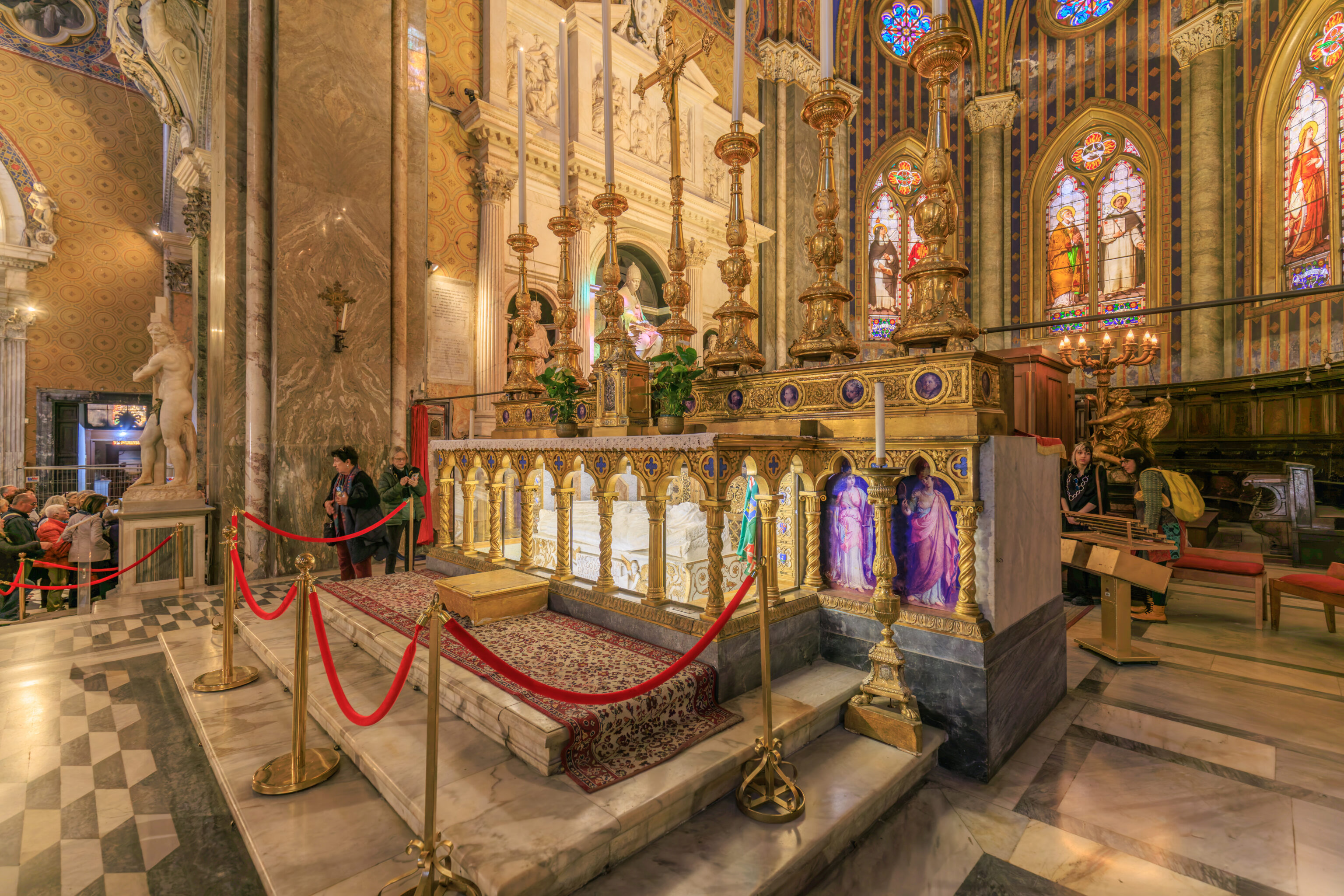
This is the tomb of Saint Catherine of Siena.
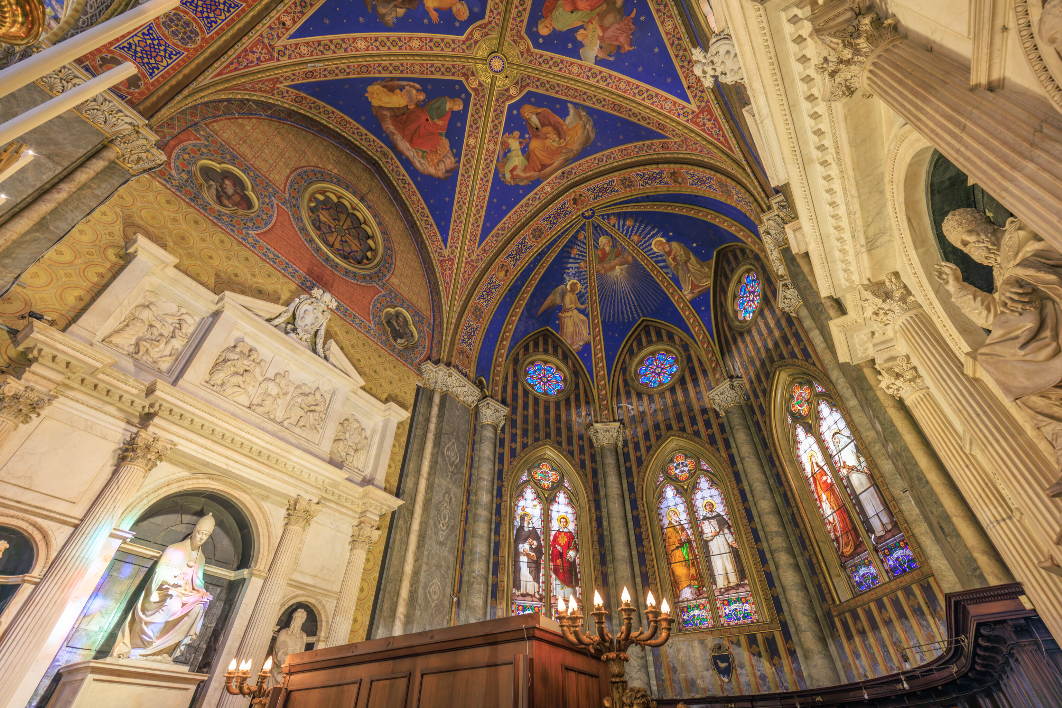
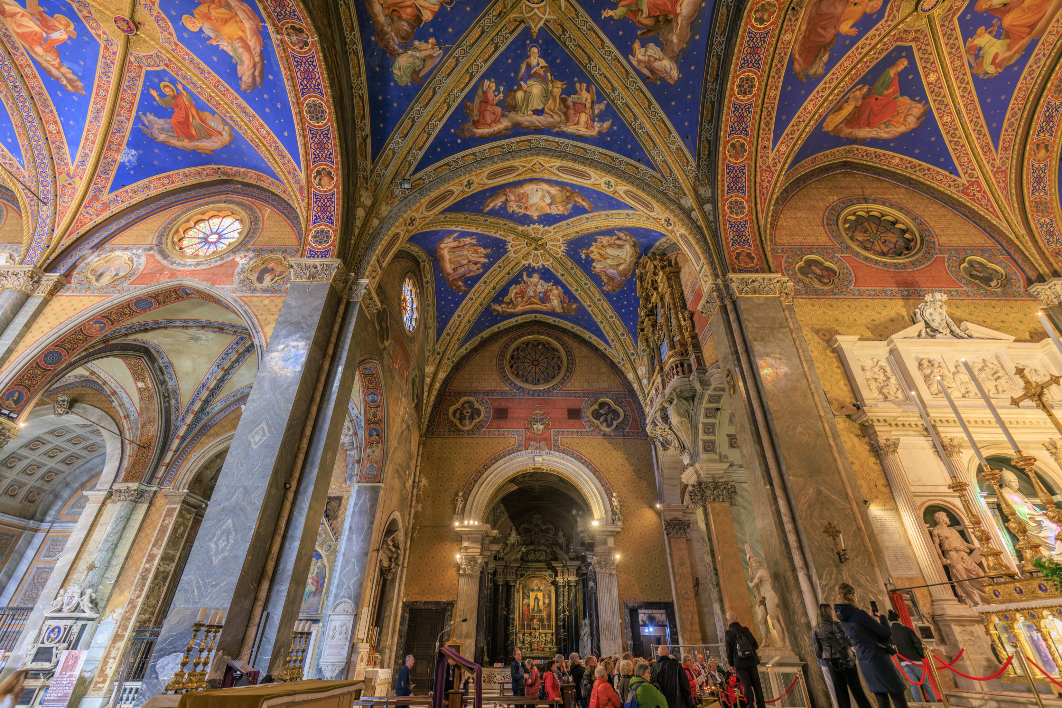
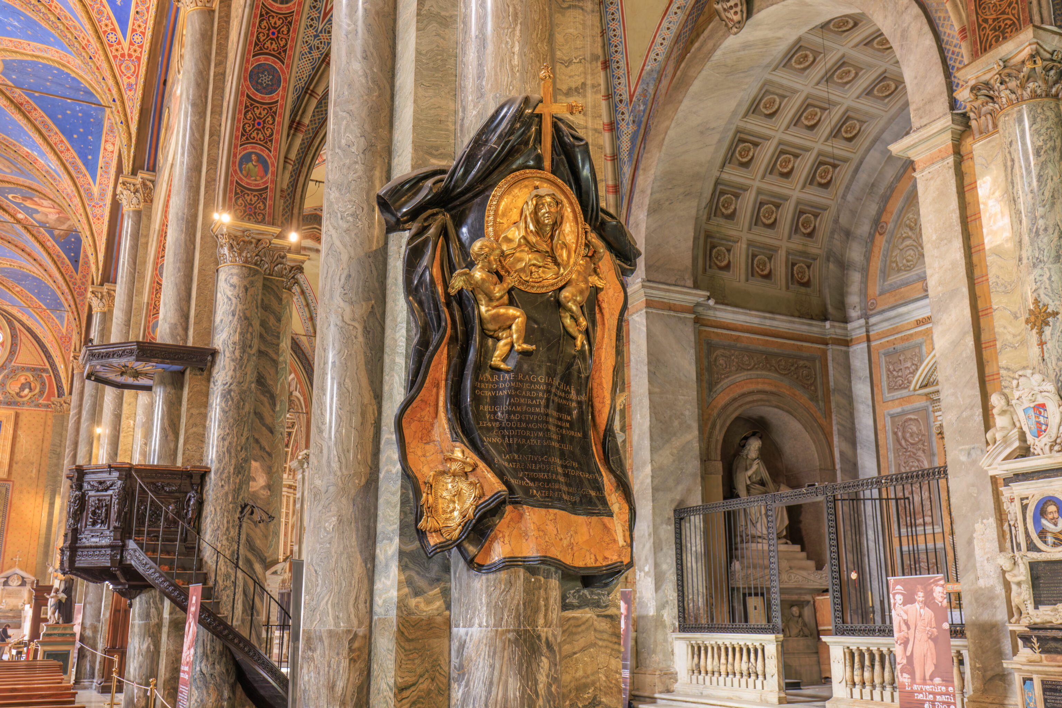
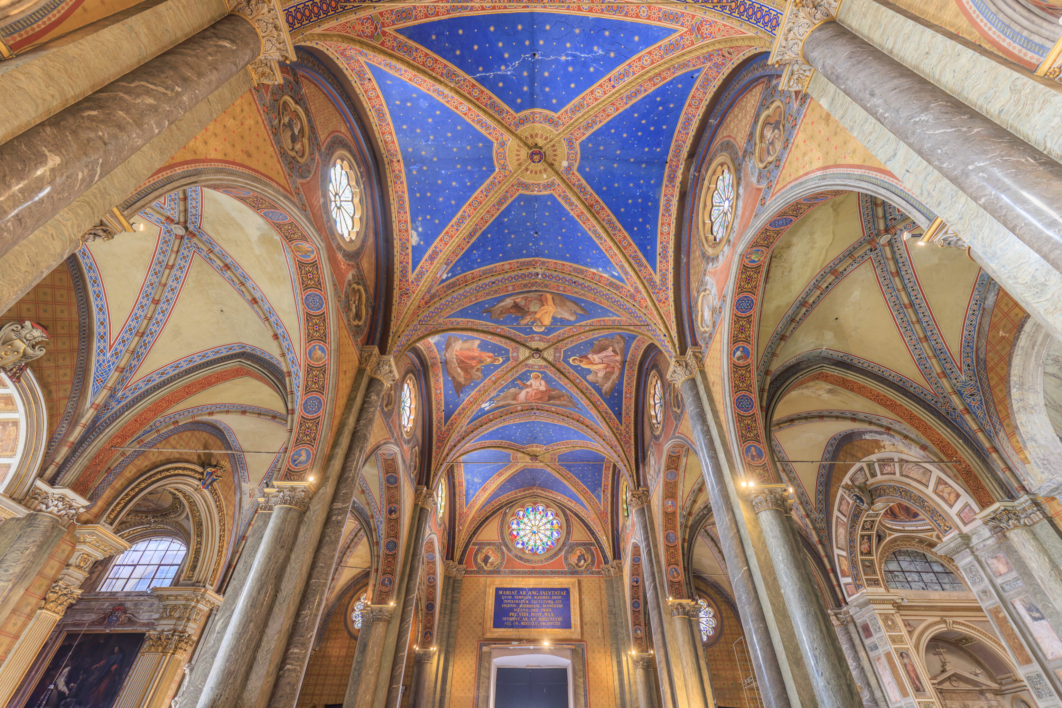
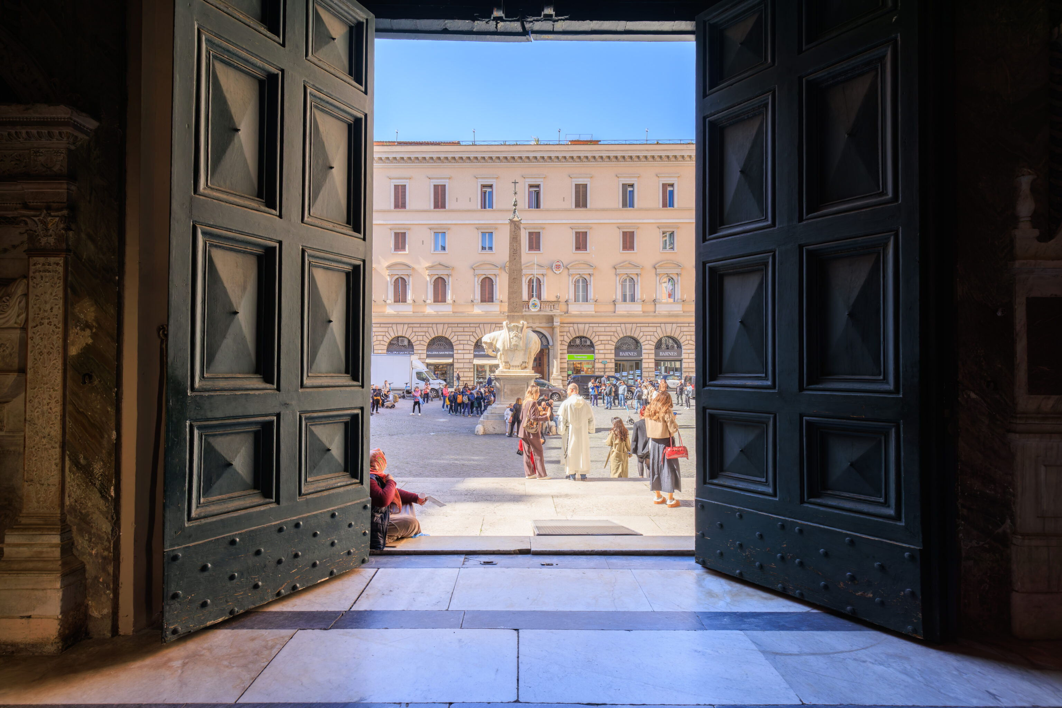
After walking through the church, we headed back out the front door.
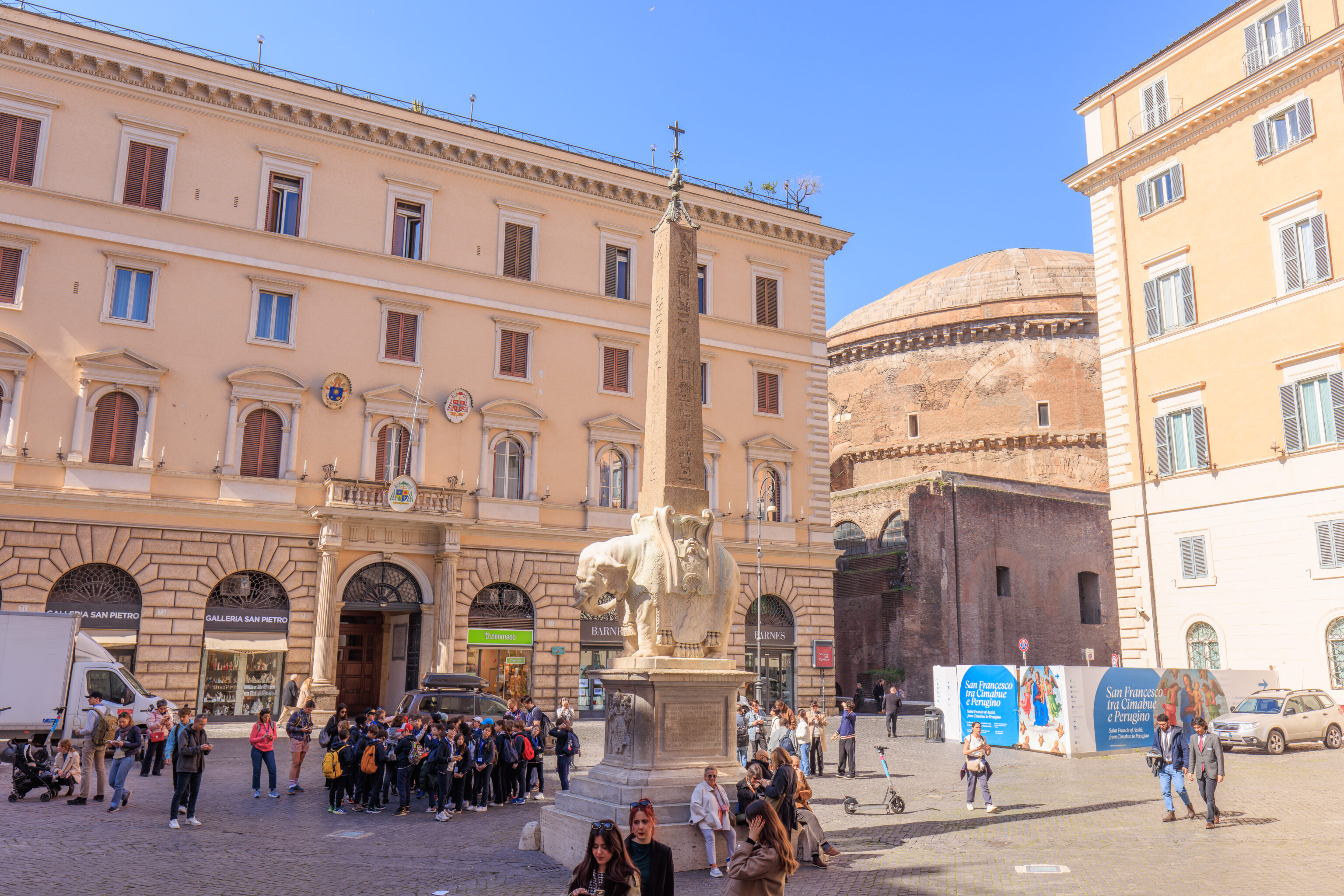
Just outside, we could see the elephant and obelisk as well as part of the Pantheon to the right.
Chiesa del Gesù
We continued on, deciding to head in the direction of the Largo di Torre Argentina.
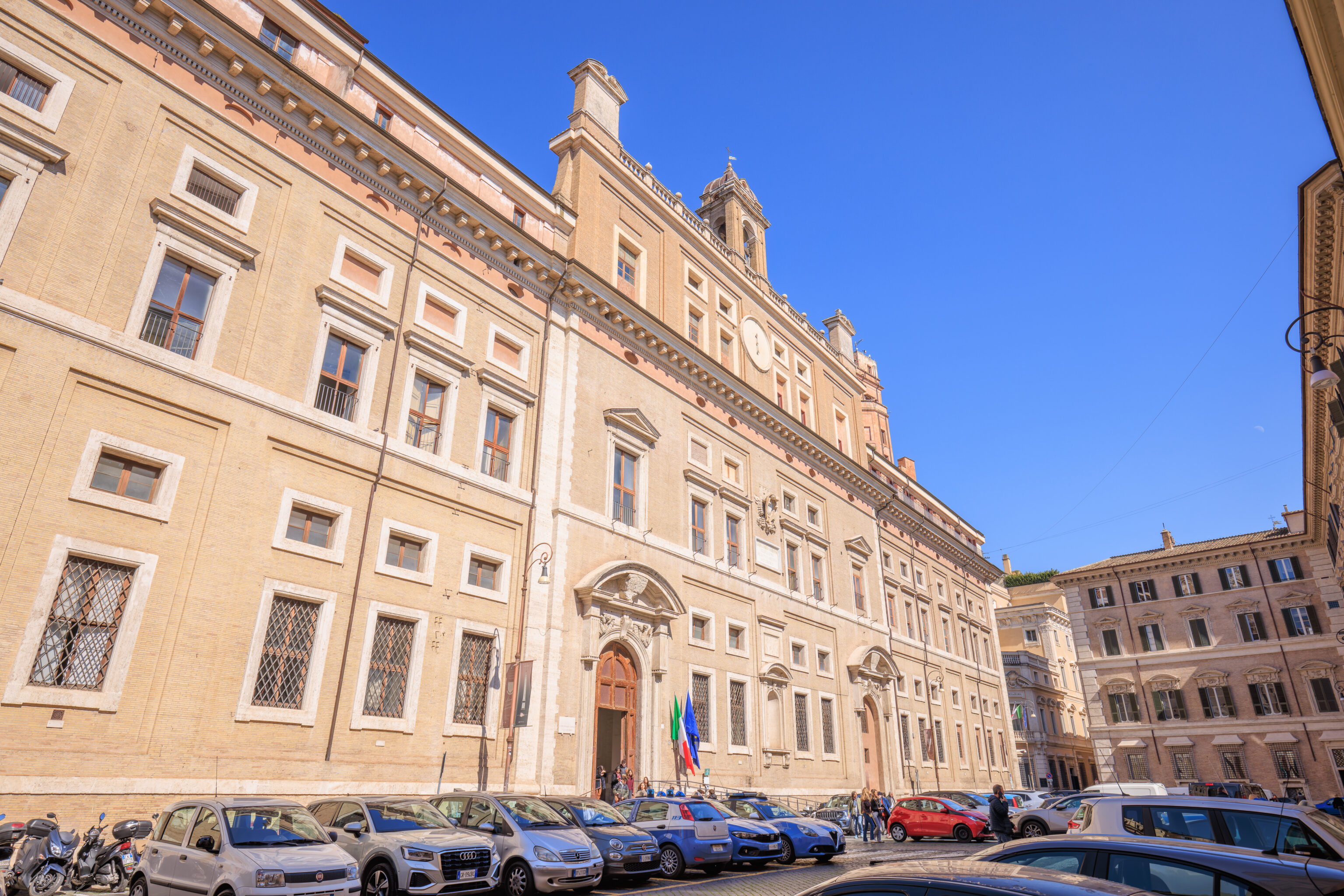
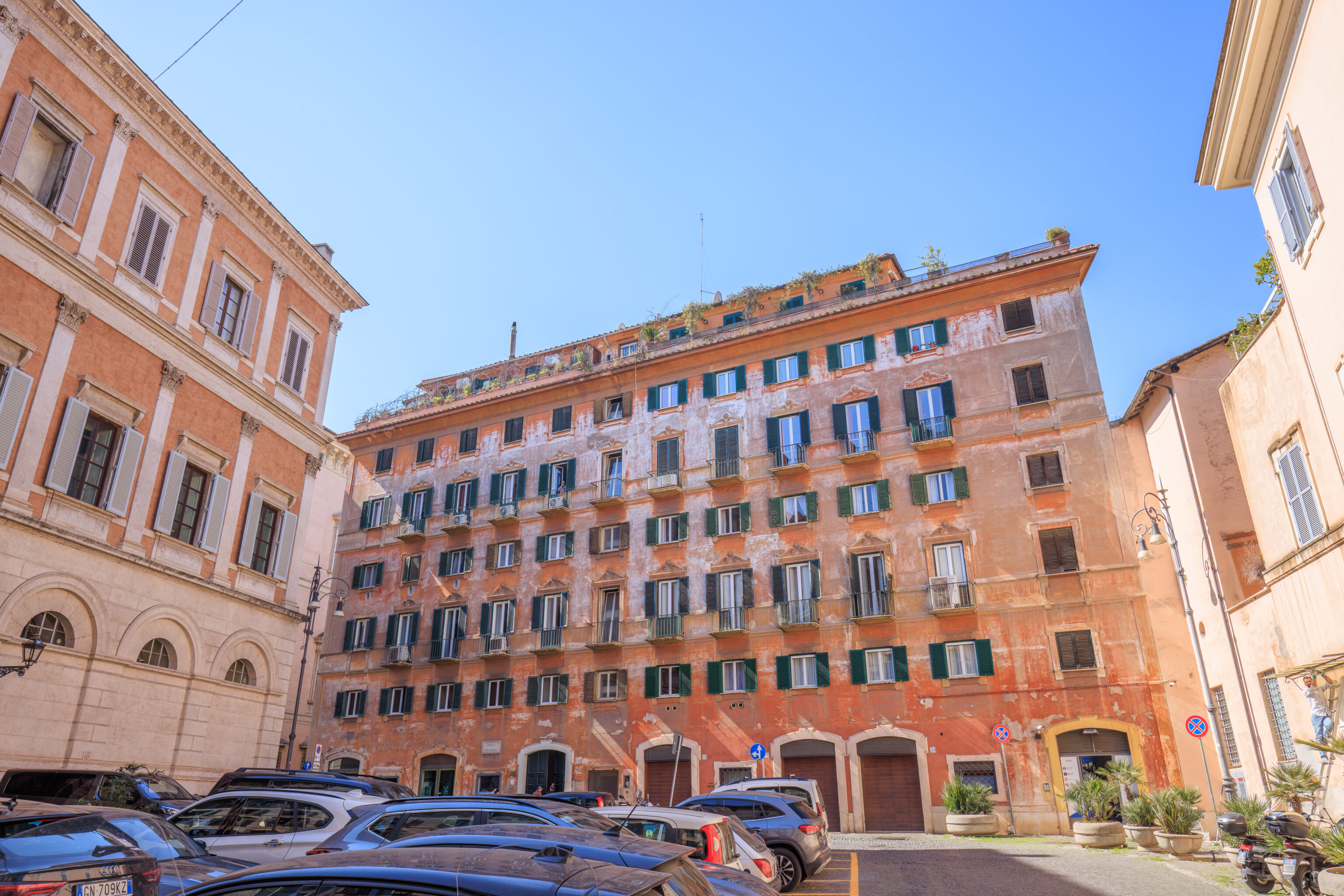
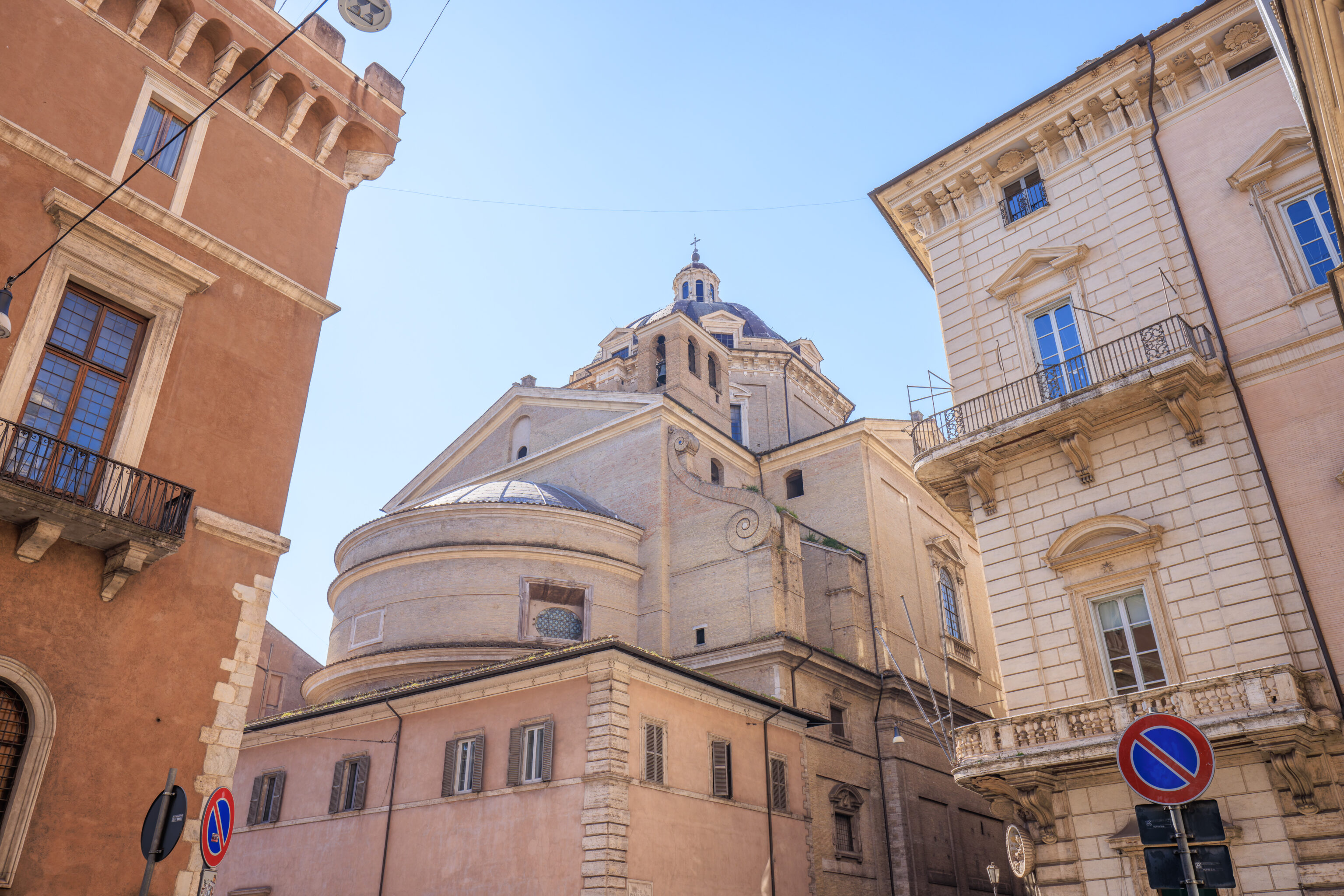
Walking to the south, we ended up at the rear of a church.
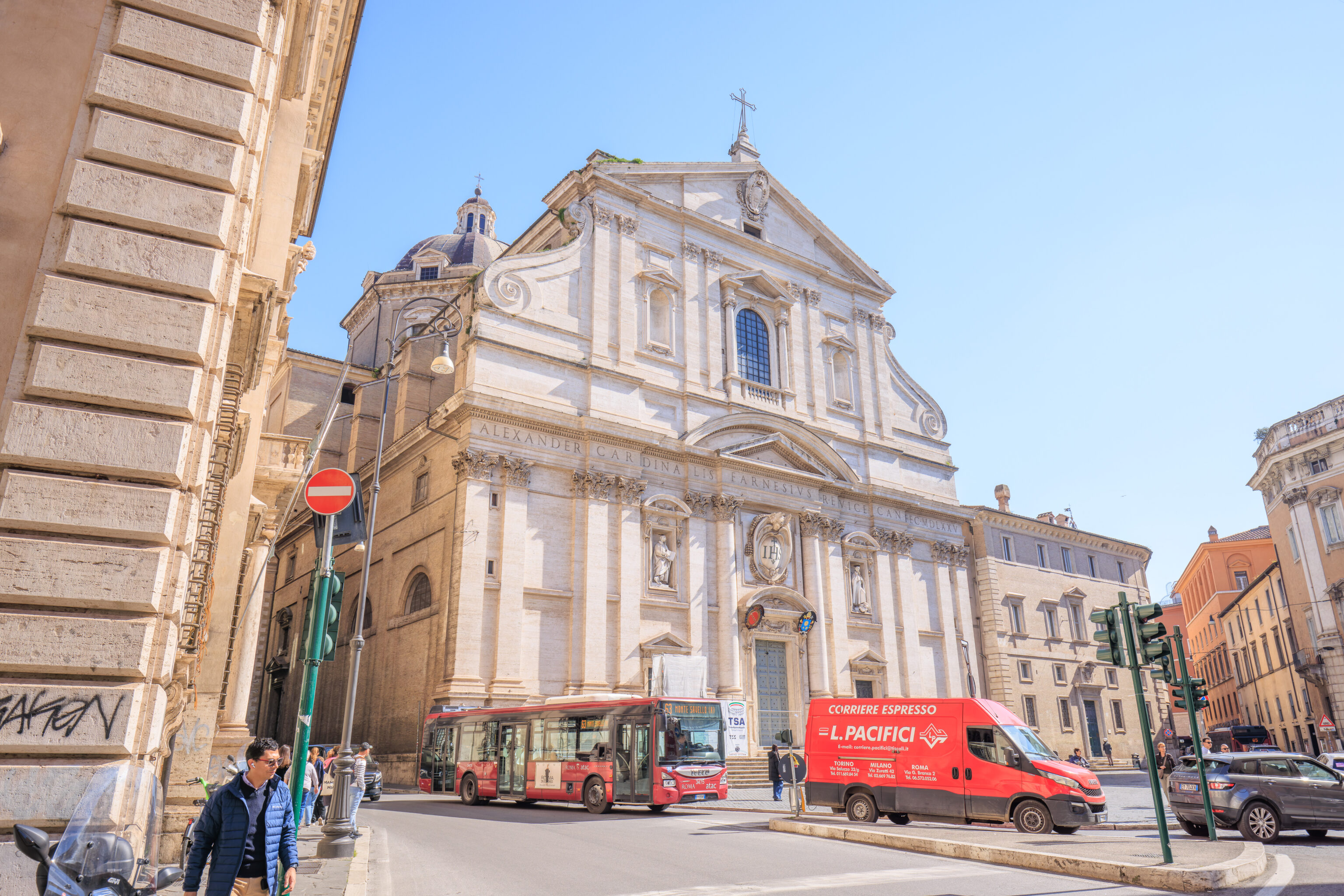
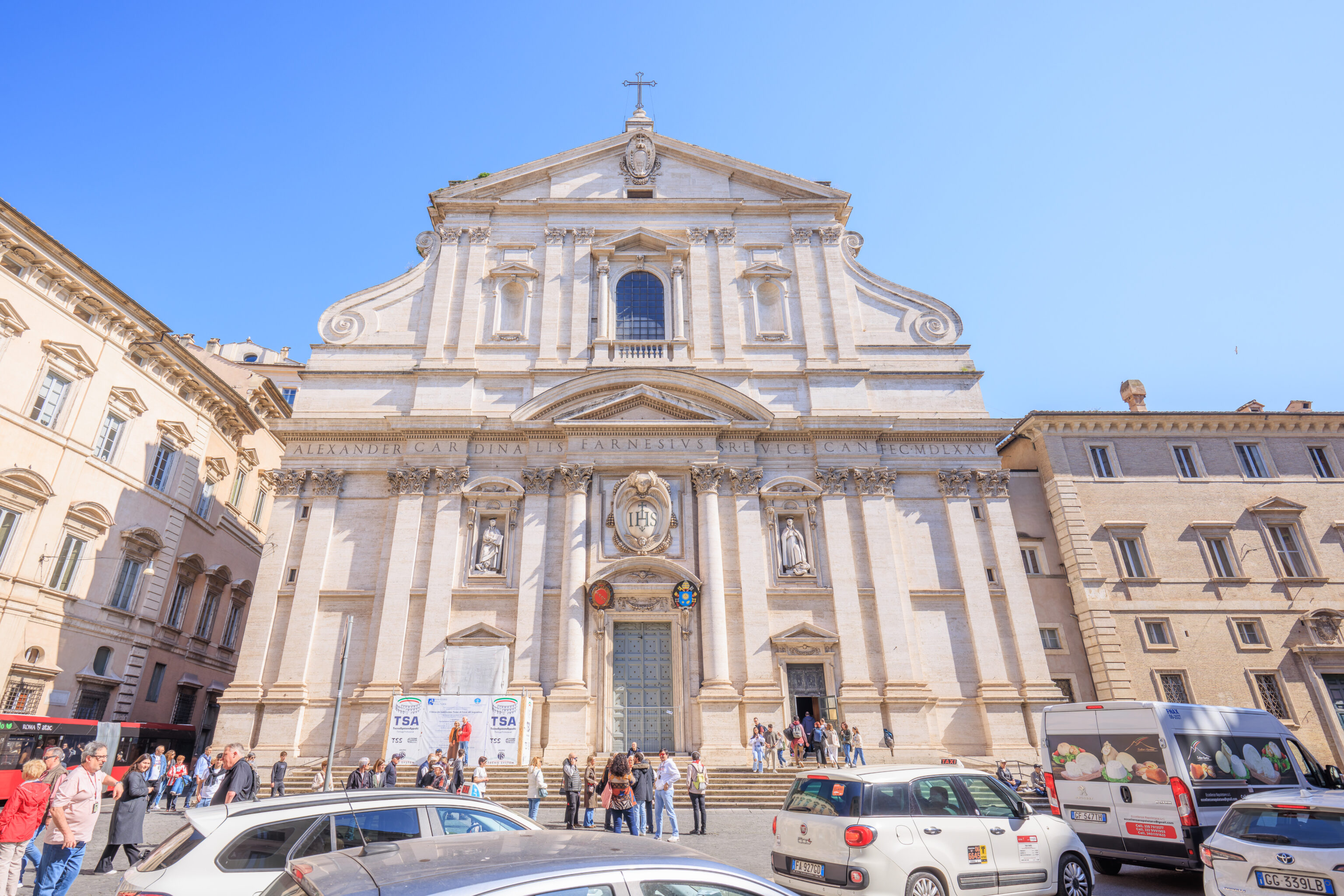
This church turned out to be the Chiesa del Gesù, the primary church of the Jesuits, formally the Society of Jesus. This church’s formal name is Chiesa del Santissimo Nome di Gesù (Church of the Most Holy Name of Jesus). We decided to go in to take a look, after a brief delay while waiting for an opening in the busy traffic to cross the street!
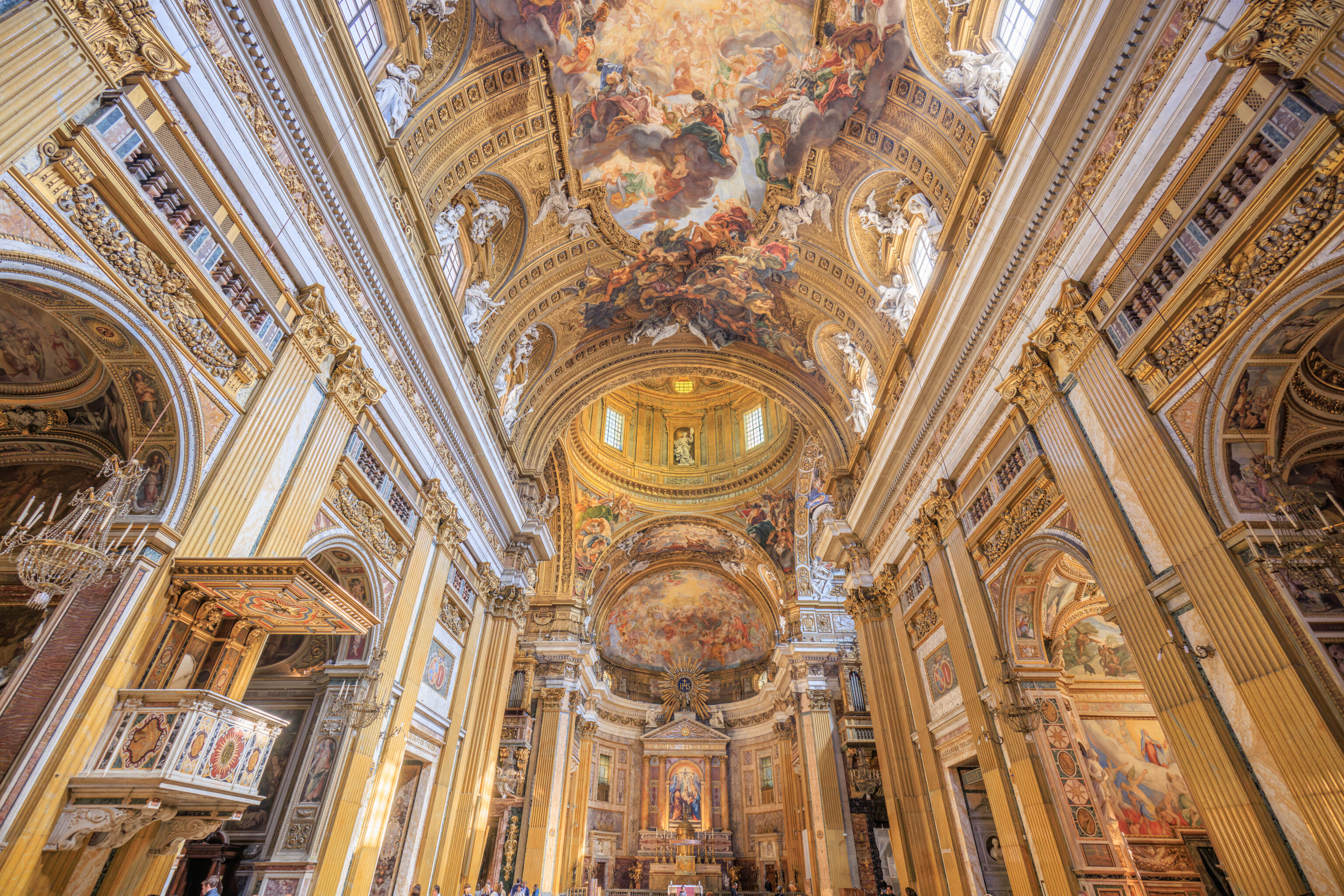
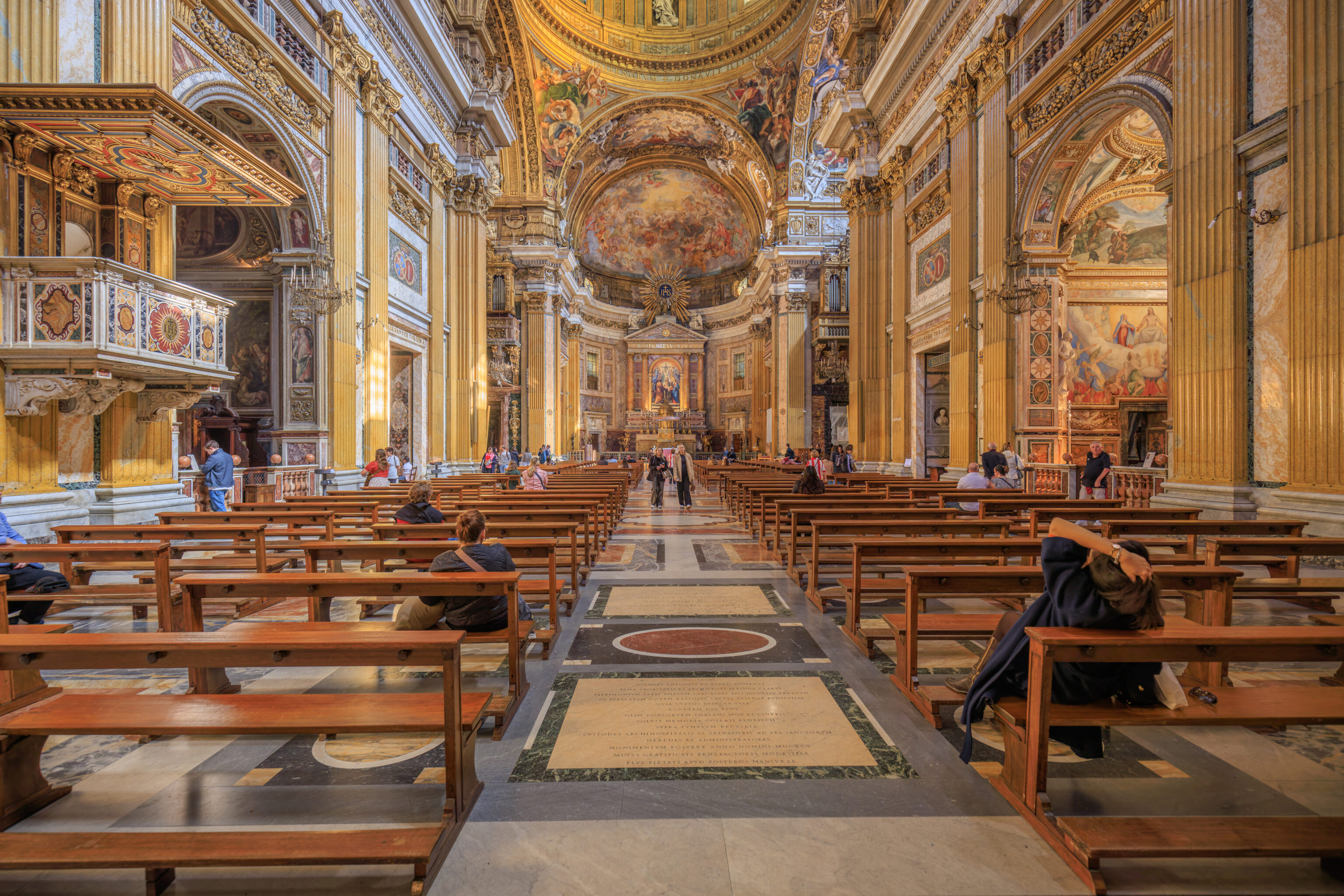
Quite an impressive interior!
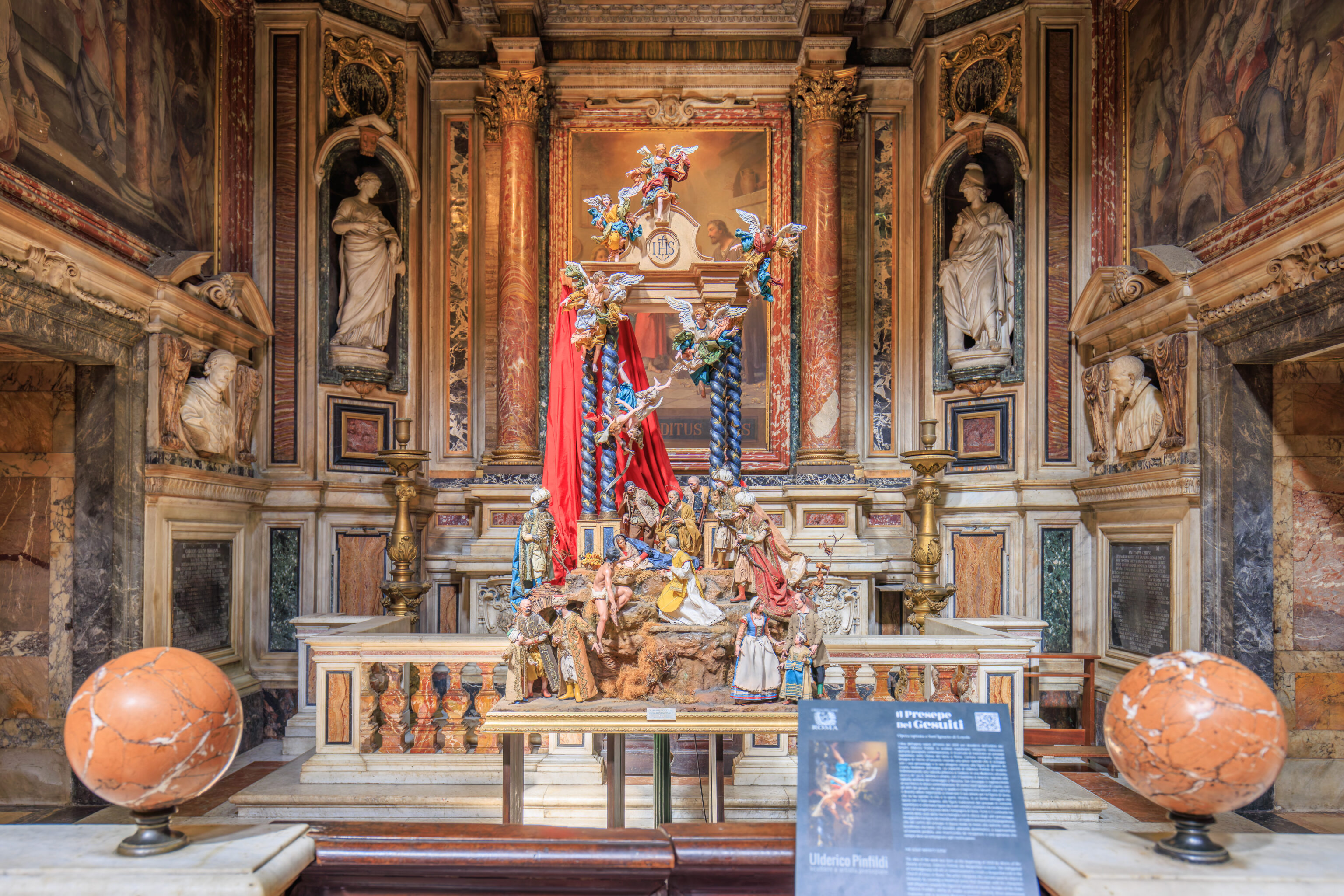
This colorful sculpture was quite impressive realistic with many small details.
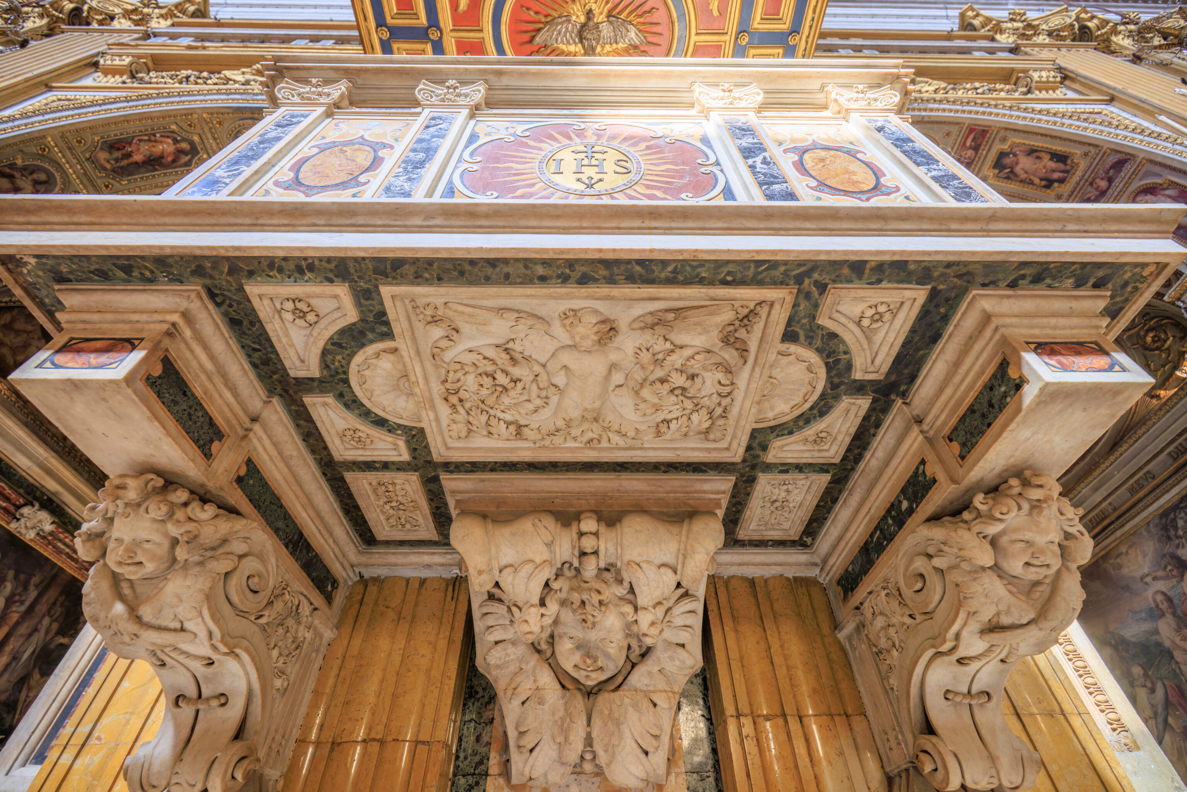
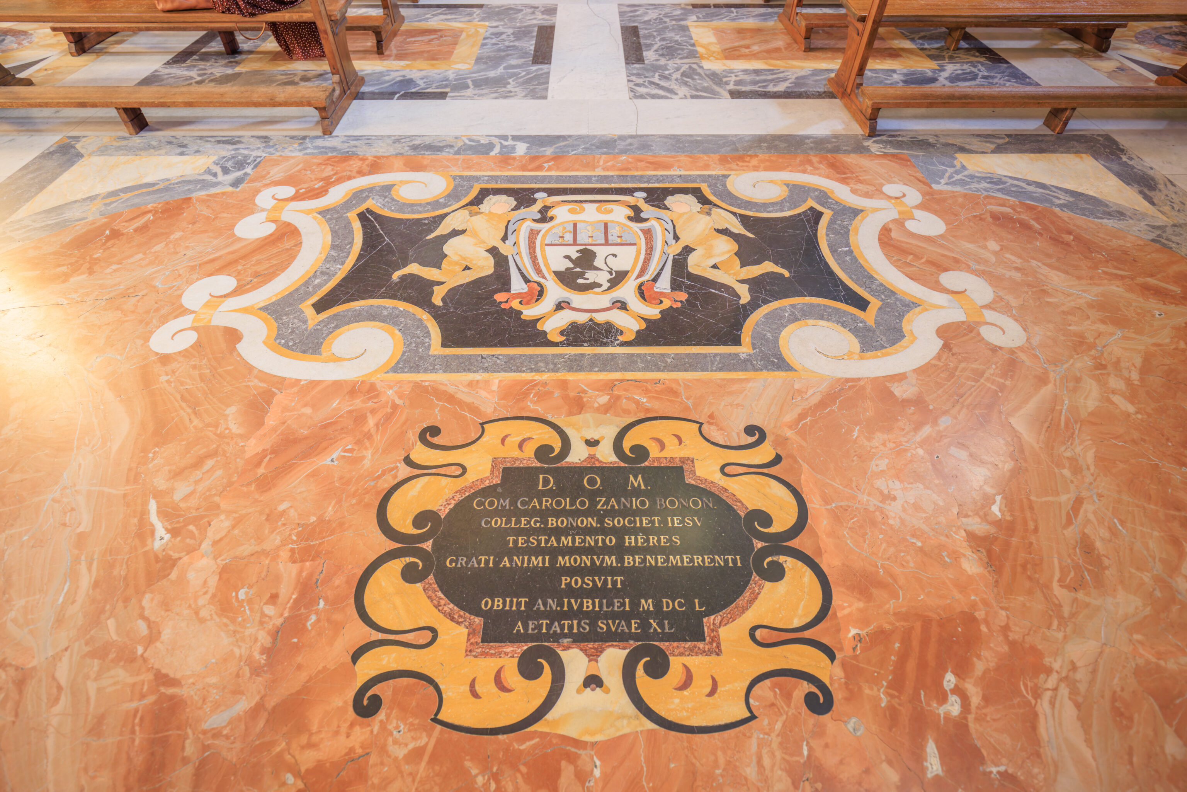
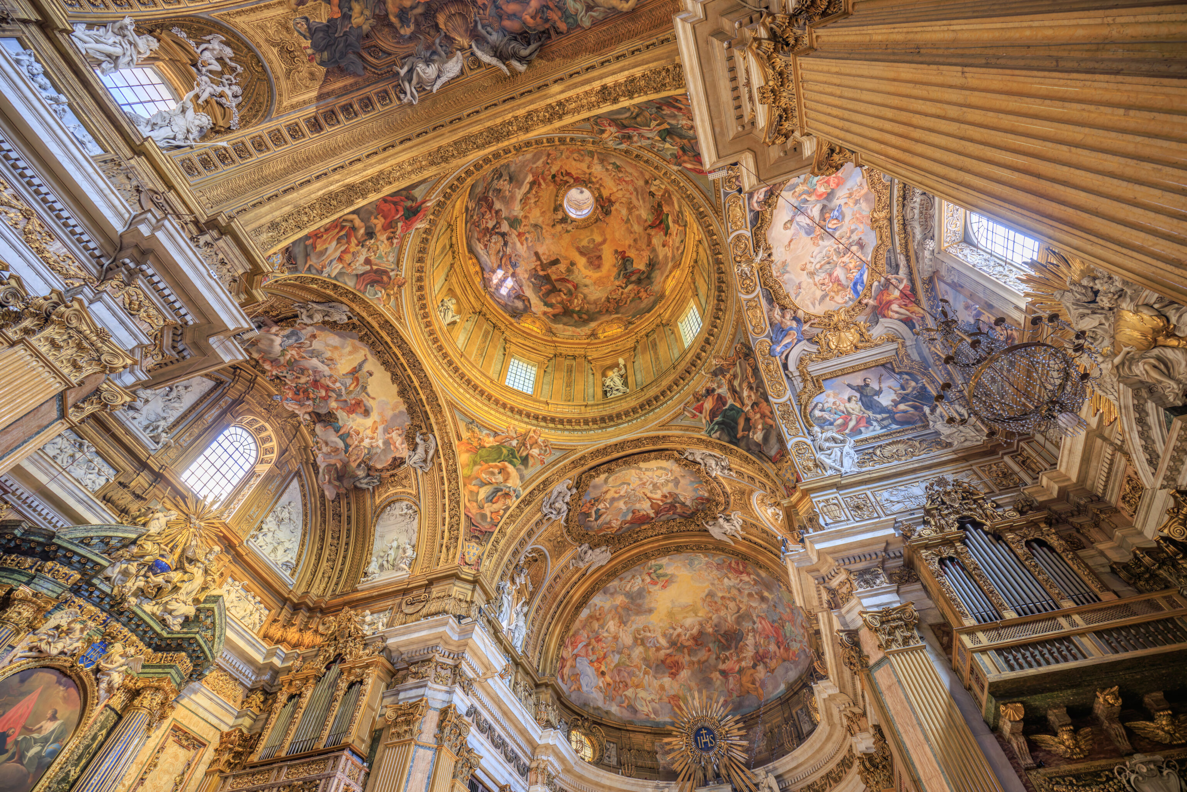
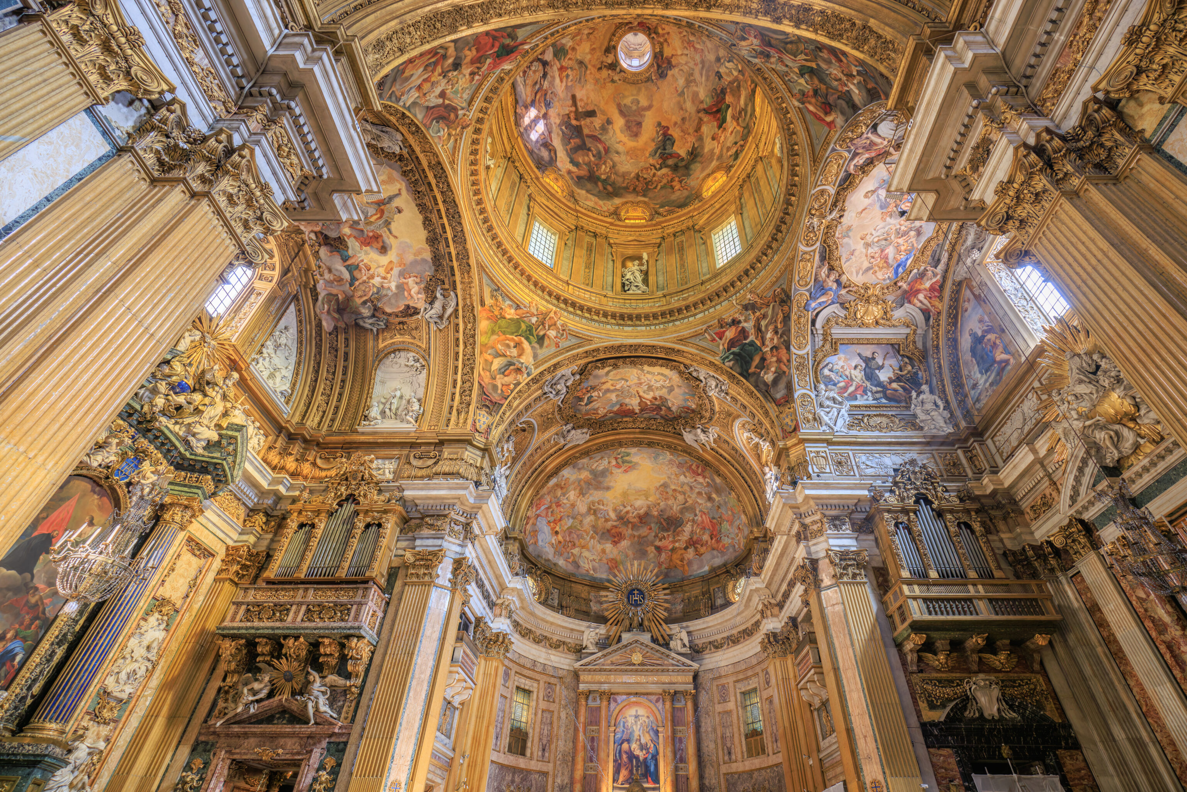
The far part of the church was roped off when we arrived. Soon, the church was closed, possibly to prepare for services or possibly some other reason. We ended up being inside for only around ten minutes but are glad we got to see this church’s impressive interior!
Area Sacra di Largo di Torre Argentina
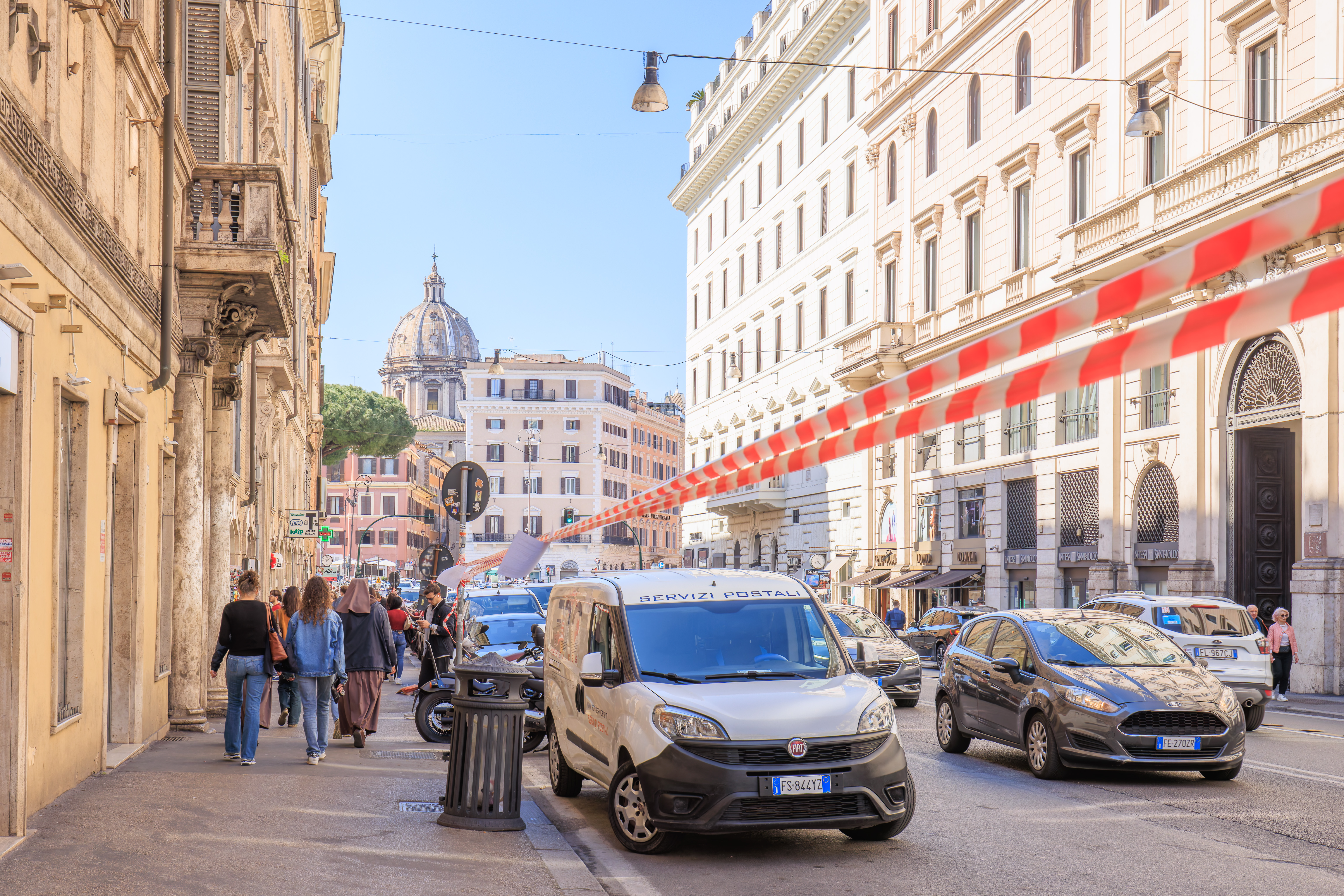
We ended up at the Chiesa del Gesù due to a slight navigational error. So, after exiting the church, we headed west to the Area Sacra di Largo di Torre Argentina (Sacred Area of the Silver Tower Square).
Wikipedia has an explanation of the place’s name. There was a tower here named Torre Argentina. Argentina in the tower’s name refers to Strasbourg which was Argentoratum in Latin, with argentum meaning silver.
The northern edge of the Largo di Torre Argentina is above by the only visible tree in the photo.
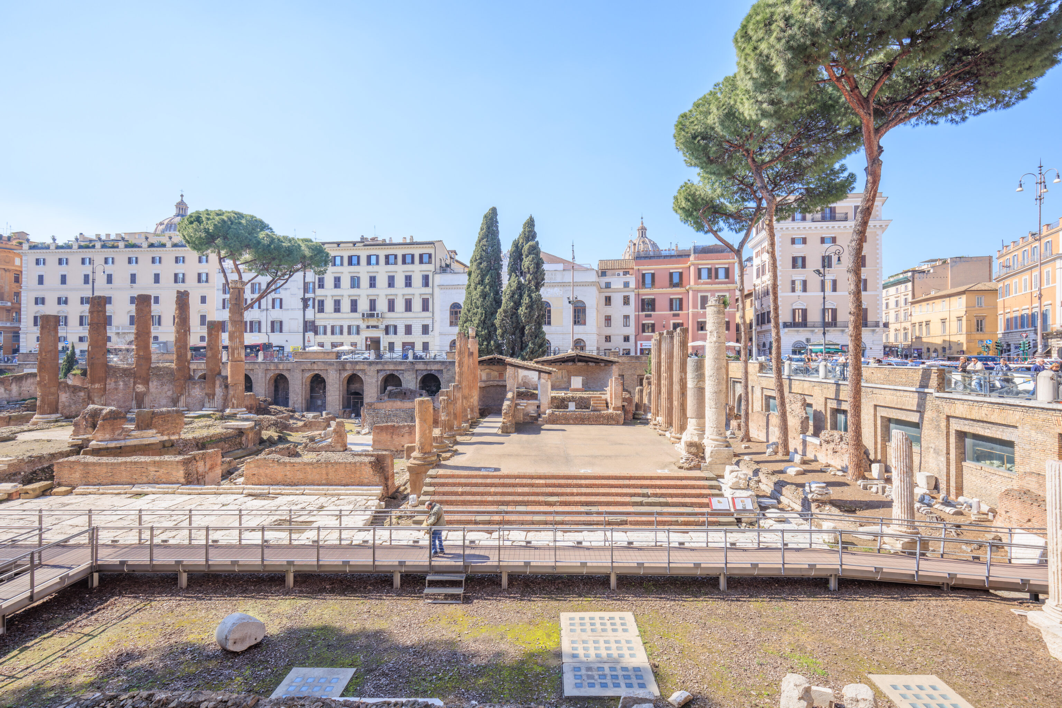
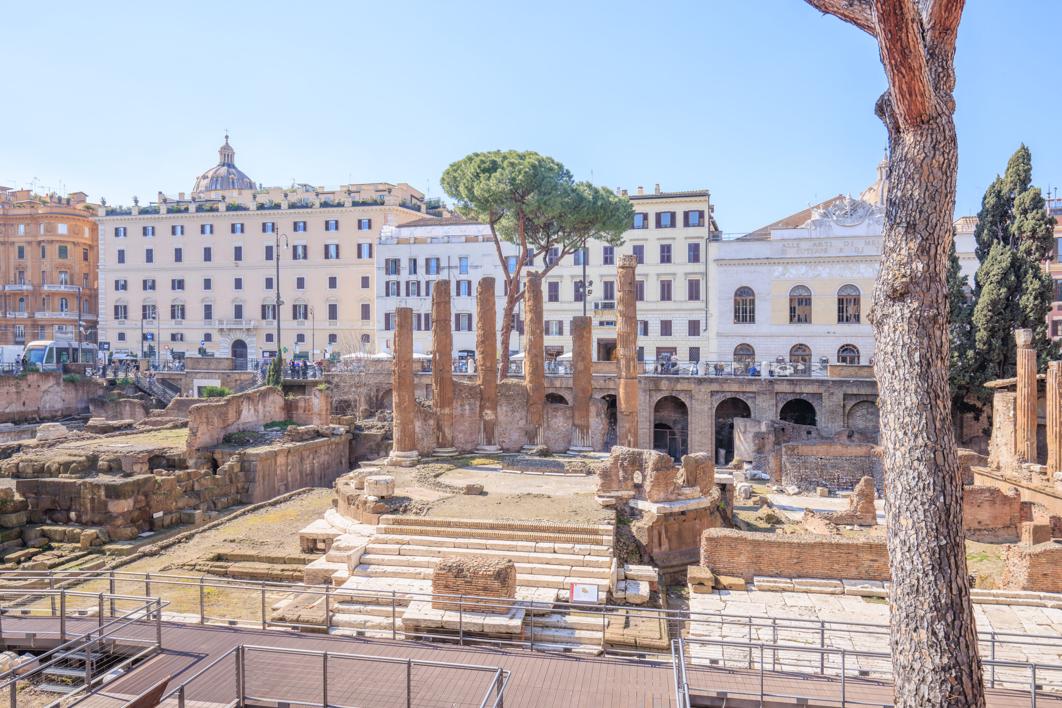
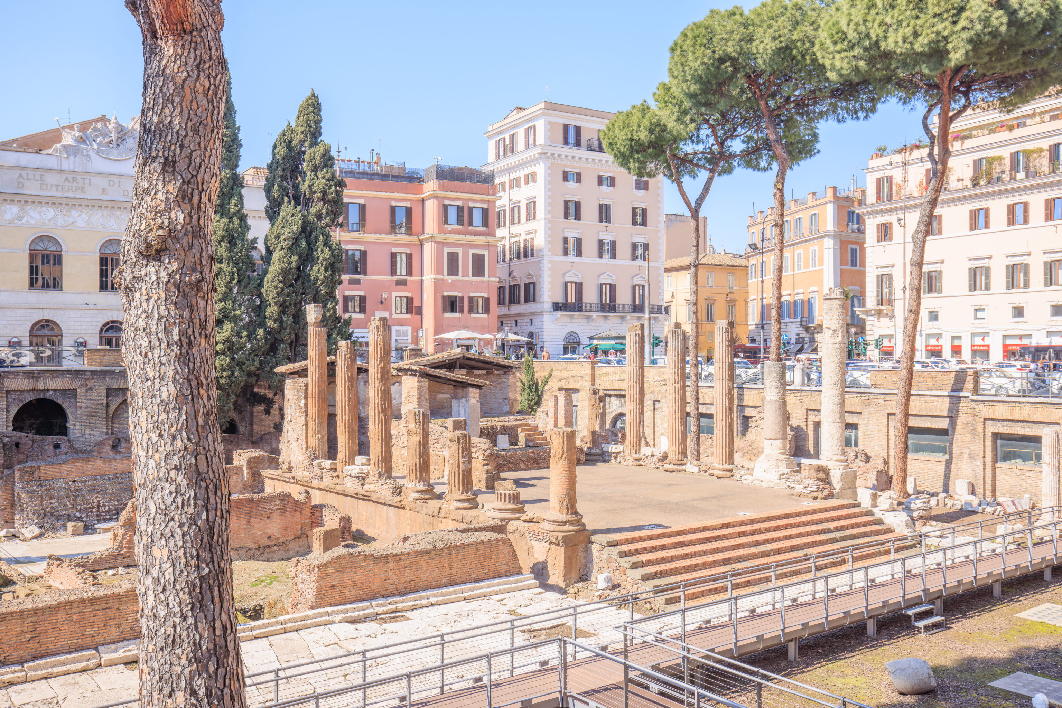
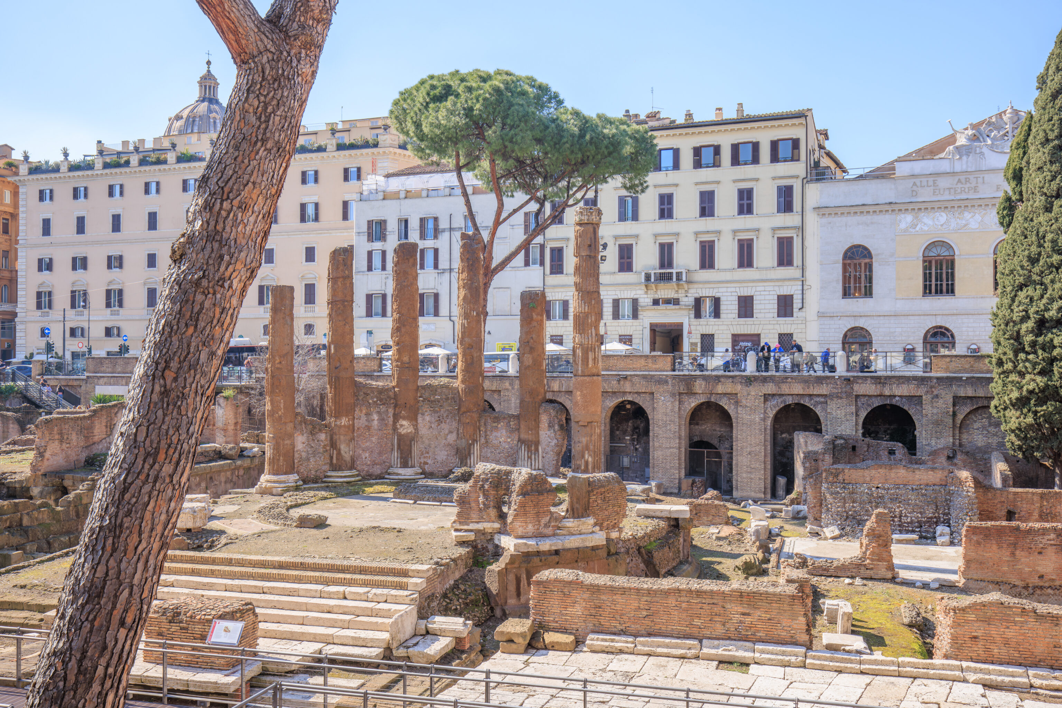
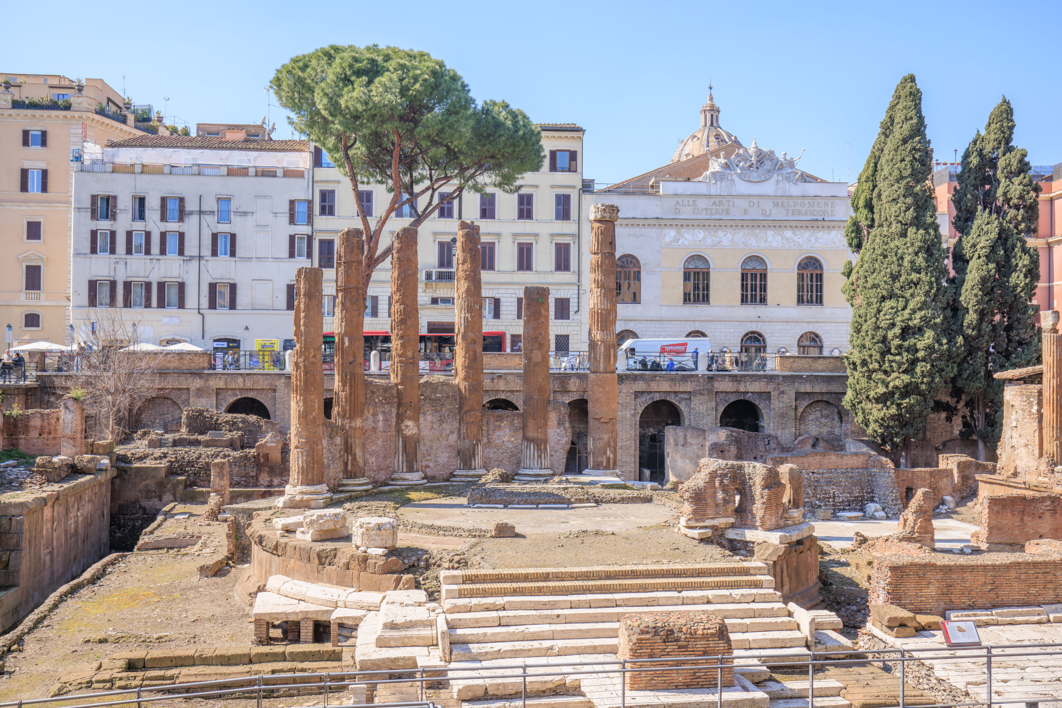
The Largo di Torre Argentina contained four temples, currently designated as A, B, C, and D from north to south, all of which are more than 2,000 years old. Various other areas within the site are designated E, F, and G.
This site also contained the Teatro di Pompeo (Theatre of Pompey). This structure contained an amphitheater and an attached garden and meeting rooms. It was very large and extended well beyond the borders of the current day archaeological site here.
There are various lengthy informational panels here which explain this historical site.
The sacred area of Largo Argentina, which nowadays comprises an area of the perimeter as defined in the 1940s, is a large sacred, representative compound. It was situated between Campus Martius, the river Tiber and the ancient walls. Its name, Argentina, derives from the palace tower in via del Sudario, once owned by Giovanni Burcardo, a native of Argentoratum (Strasbourg). The other tower, in the south-east corner, is called "del Papito" because it was owned by the Papareschi family. Giuseppe Marchetti Longhi, the architect the first excavations, sought and received intercession of Mussolini to save the ruins which lay beneath a demolished medieval building.
Four temples are visible, A, B, C, D, the entrance being orientated eastwards towards the sun. The latest excavation works by Sovrintendenza Capitolina (2011, 2013), confirmed the strong connection between the cults and he presence of water, and the consequent works to gather, channel and contain it. This section of Campus Martius had been occupied since VI - V century B.C.E., a time when the use of cappellaccio (Palatine tuff) was very common. It is shown by its presence in various structures throughout the site. A sacred fence (tèmenos) was carved out and a sanctuary built which was dedicated to Feronia, mother Goddess and the incarnation of fecundity and fertility who was connected to the Sabines (Temple C). From the primitive sanctuary, between the end of IV and the beginning of III Century B.C.E., a temple on a high base made of square blocks of tuff was constructed, initially plastered and painted with vivid colors. It had columns in the front and impressive steps to which, in later times, a platform was added with the altar of Aulus Postumius Albinus who had been consul in 181 В.С.Е.
From the middle of the III Century B.C.E., the temple A was built (in the north side). It was originally smaller (9,50 x 16,00 m) than that which can be seen today. It was on a podium 4 meters high, covered with tuff slabs. A platform (similar and perhaps contemporary to the one added to temple C) was added to it with an altar on top of it. It was widened in several phases before reaching its current shape comprising 6 columns on the front and columns on all sides. The divinity could have been luno Curitis, eponym of the town of Falerii, "remembered" in Rome (evocatio) following the defeat suffered by the Falisci in 241 В.С.Е.
Between VIII and IX Century C.E. a church was constructed within its ruins, dedicated in 1132 to Saint Nicholas; its apse is decorated with saints. The temple D was built at the beginning of the II Century B.C.E. It is now partially covered by Via Florida, the façade is not aligned and its orientation is slightly rotated compared to the other temples.
Consistent traces of fire were noticed by the excavation stratigraphic units, the chronology dates back to the fire of 111 B.C.E., which is mentioned in the historical sources. At the time, a pavement made of tuff was put on top of the rubble and in the space between A and C, the circular Aedes Catuli was built (temple B) on a high base, preceded by steps, around which are donaria (bases for statues offered as gifts). In the original phase, temple was surrounded by columns made in tuff with bases and capitals made of travertine. Later, a counter podium was added to the podium, a semi-circular wall covered by peperino slabs. Following the fire in 80 C.E., the columns were completely covered by walls. The architectural characteristics, extremely unusual, as also described in the ancient texts, allow the identification of the temple with that of "Fortuna hulusce diei" (Luck of this day), dedicated by Quintus Lutatius Catulus celebrating his victory in Vercellae of 101 B.C. E., that put an end to the war against the German population of Cimbri. It hosted a colossal statue whose marble huge head is today in the Centrale Montemartini Museum.
Along the western side of the Sacred Area are the remains of the back wall of the Curia Pompeia (F), which constituted the connection point to the great complex of the theatre. There, where there is now a pine tree, Caius Julius Caesar was assassinated at the 44 B.C.E. Ides of March. The excavation works discovered the foundation and the back wall of this monumental edifice to be 24 meters long. Between the Curia and the temple B were some basins; on the top, in Augustus time, a building in brick work was superimposed (E). Between A and B there are two places, one of which has a pavement made of black and white mosaics, dedicated during imperial times to representative and religious functions (G).
The emperor Domitian (81-96 C.E.) had the structures modified, the temples restored and made uniform through facades. steps and architectural decorations of similar design. He had the floors built in travertine, which is the distinctive construction mark of the area. The intervention was also extended to the northern and eastern arcades.
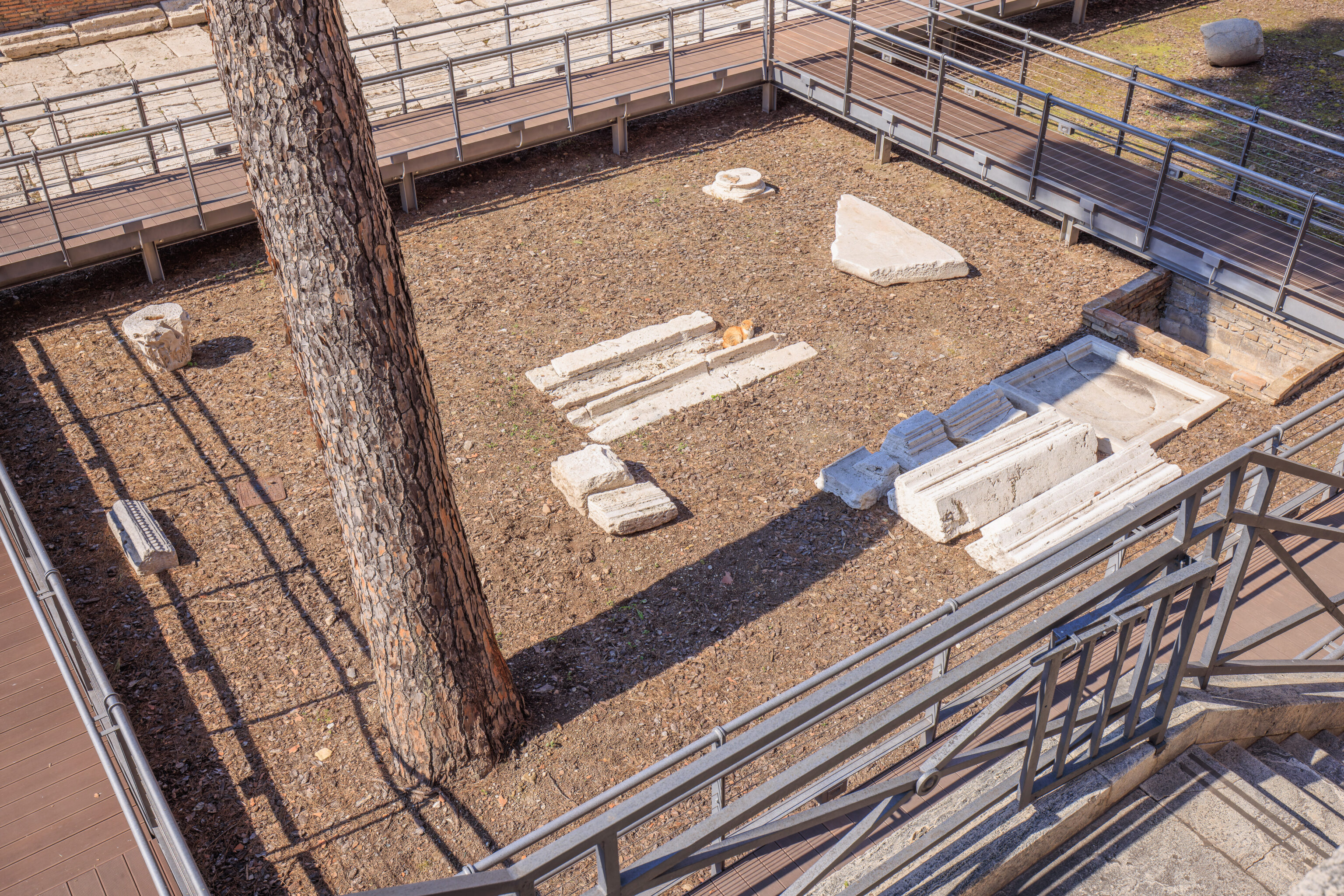
In modern times, the Largo di Torre Argentina is home to a colony of feral cats, one of whom can be seen here.
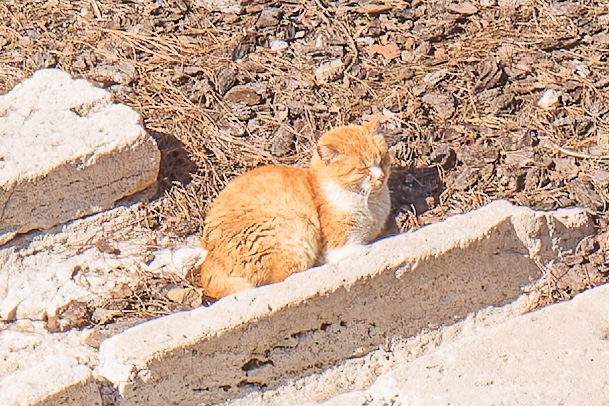
Computer, Enhance! Wow!
…
Actually, it’s just a tight crop of the cat. Or, in more general terminology, its a zoomed in view of the cat.
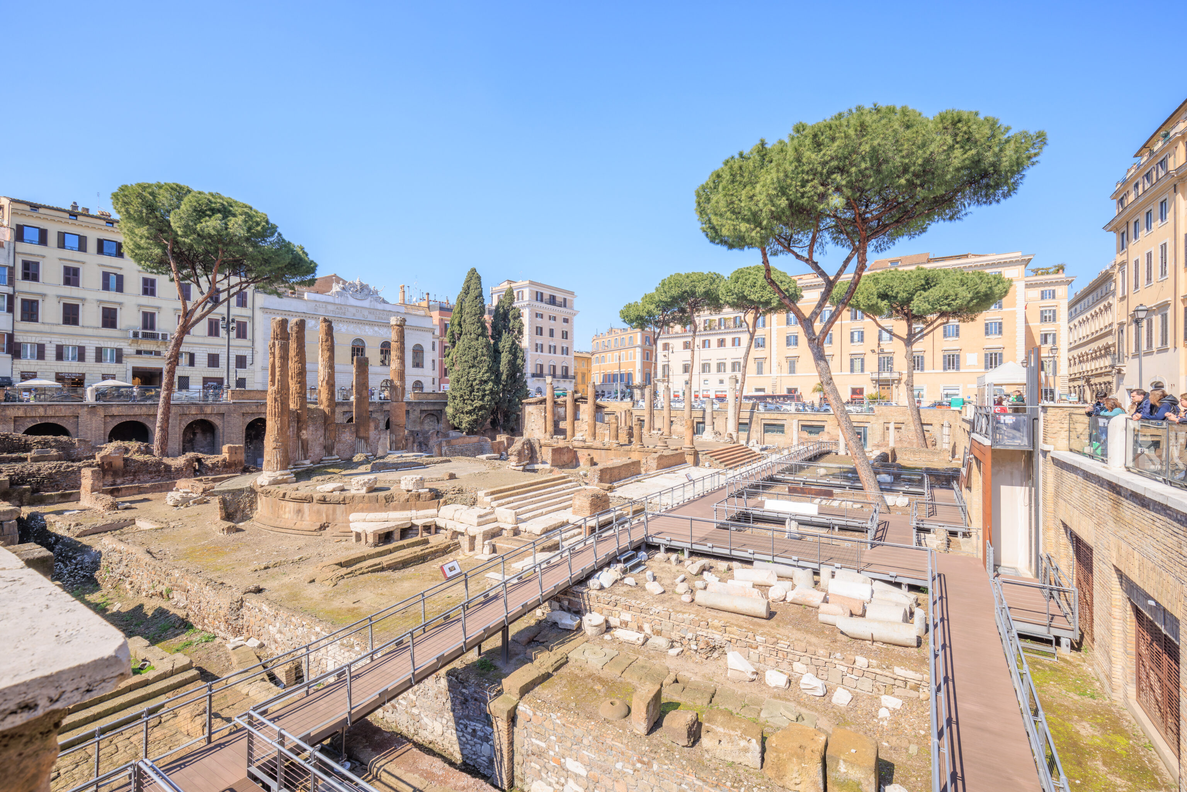
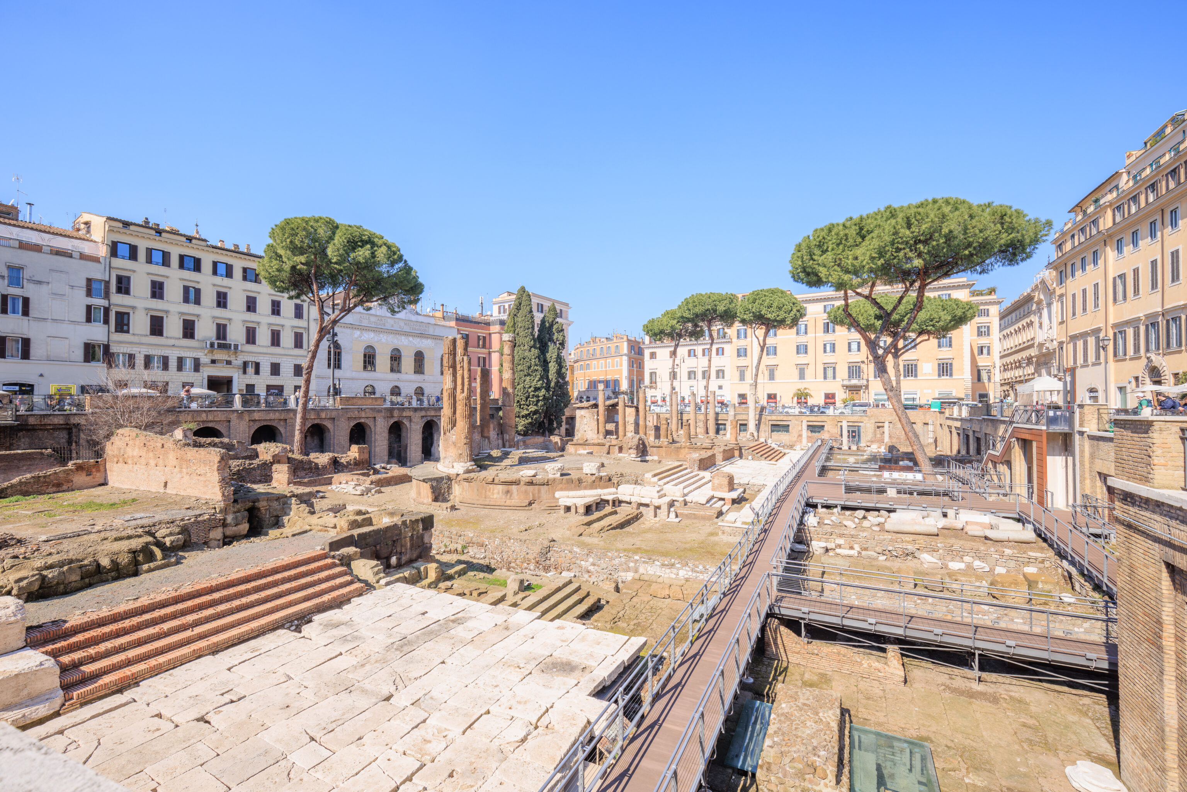
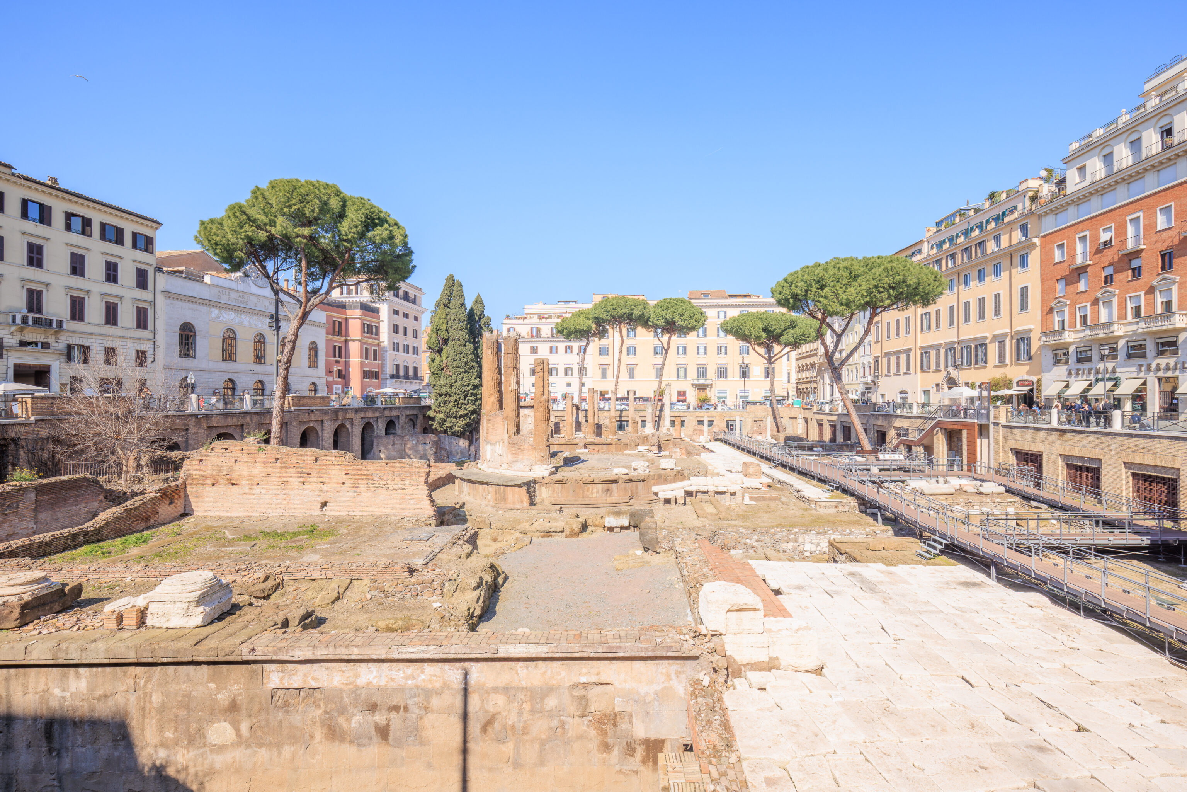
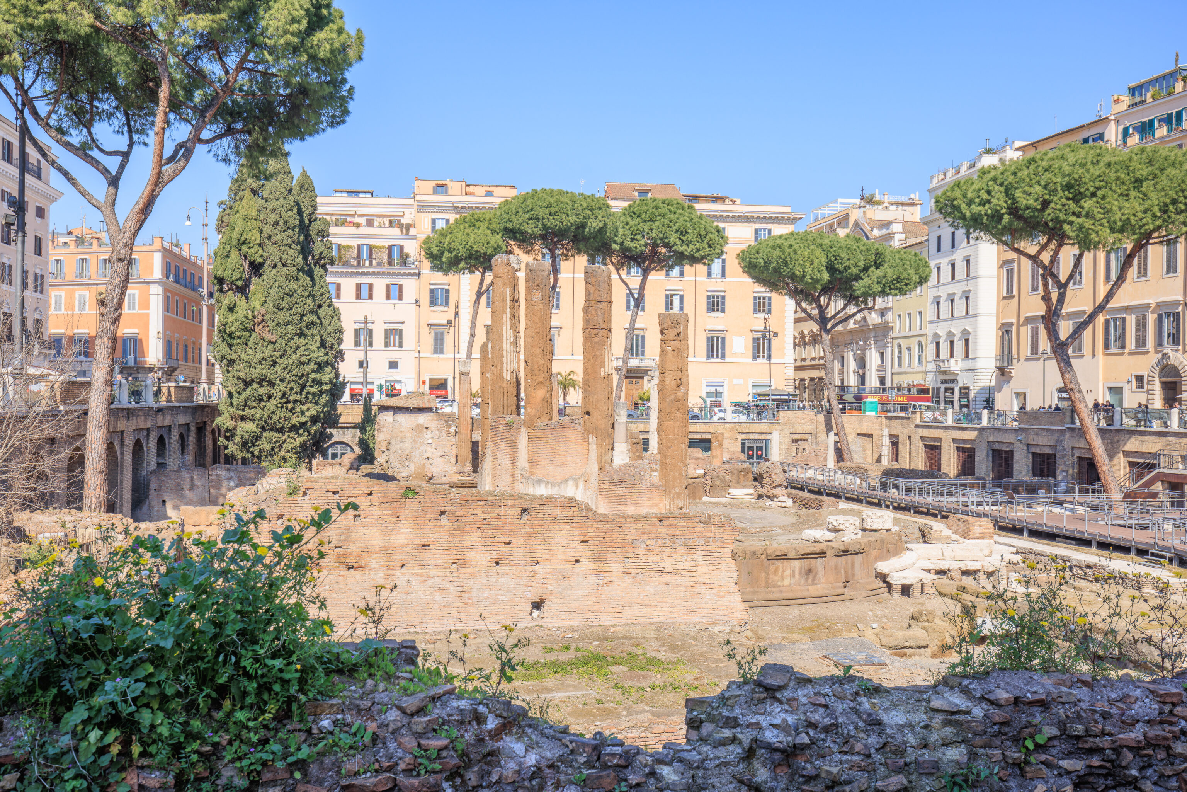
We walked around the site clockwise. It is possible to enter the site and walk along the elevated paths below. However, we just viewed it from the sidewalk around the site as there isn’t enough time to do everything in Rome!
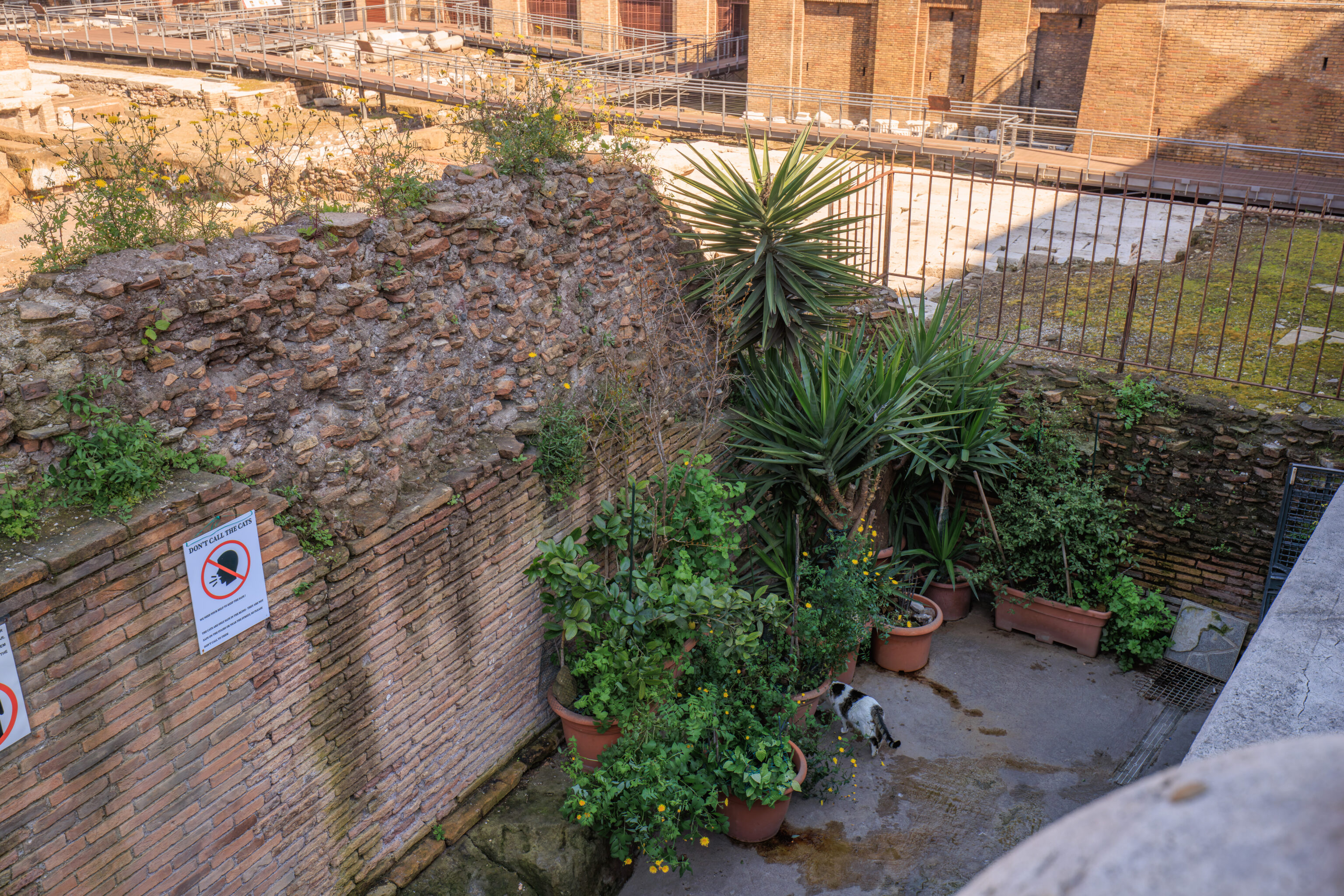
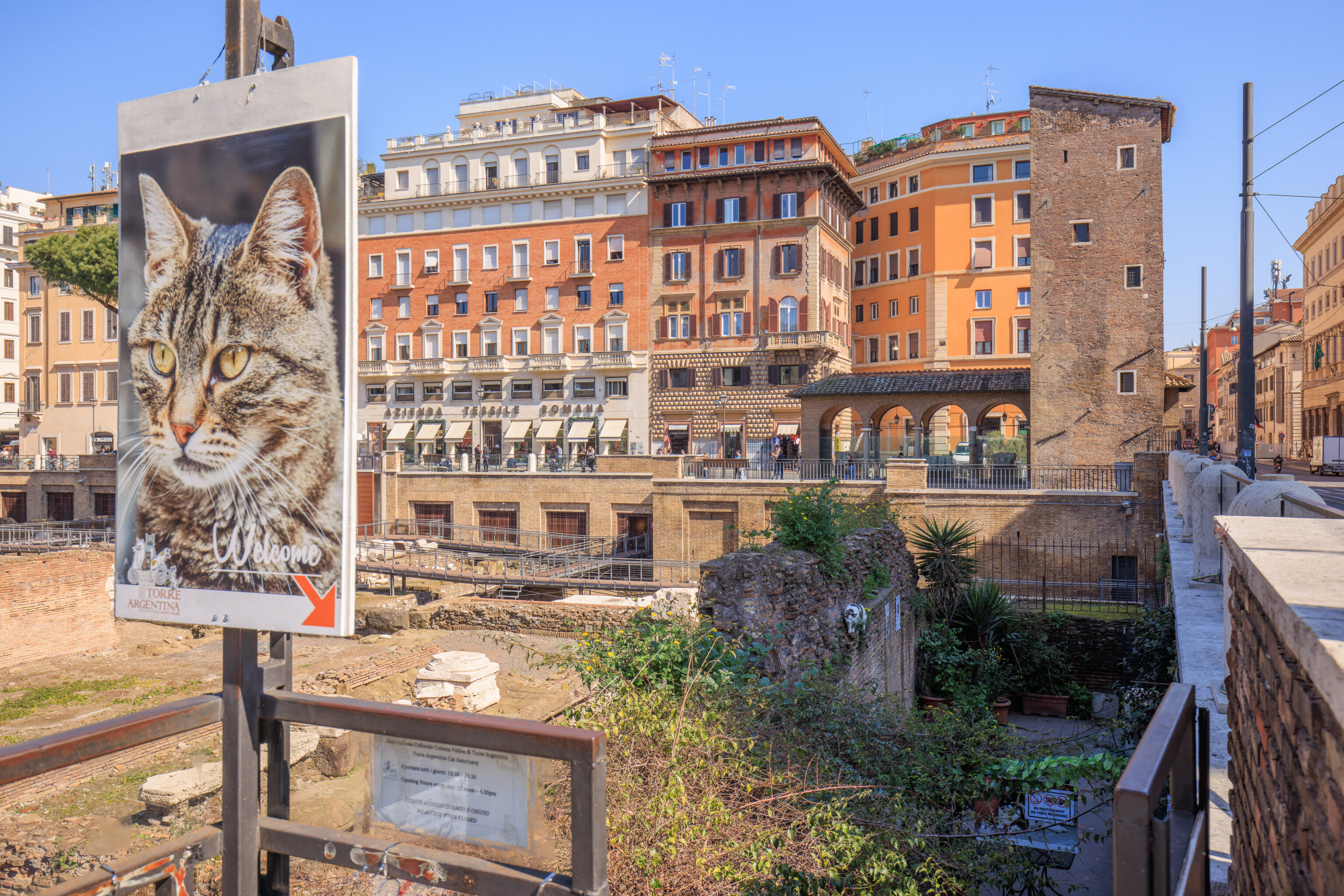
There is a cat sanctuary at the southern end of the site which takes care of the feral cats here!
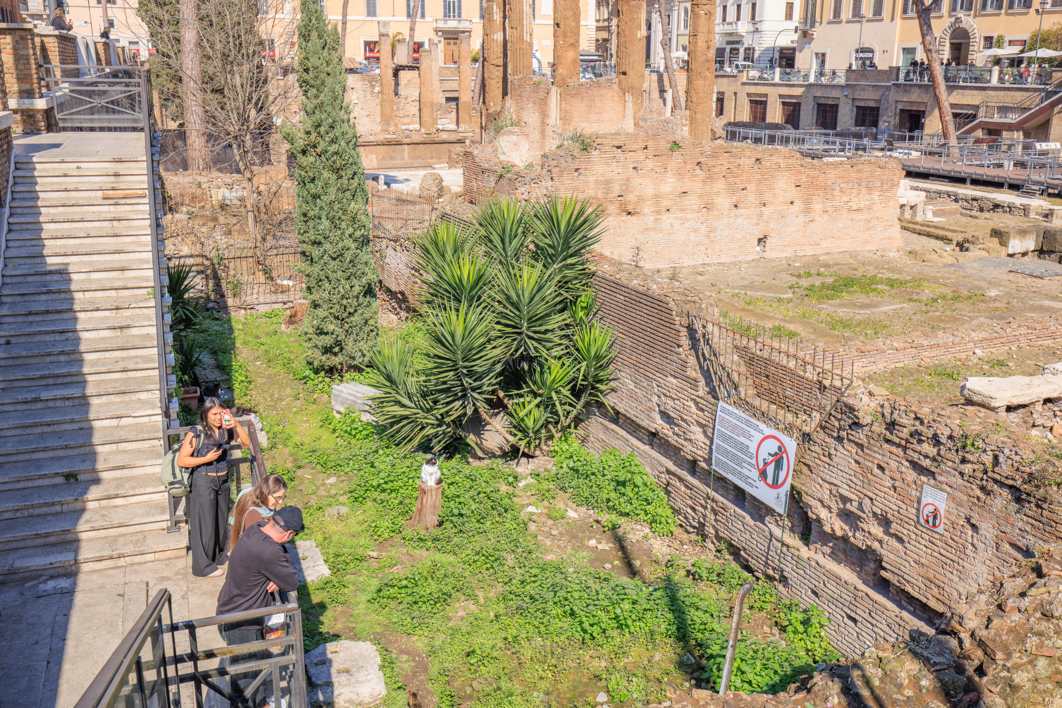
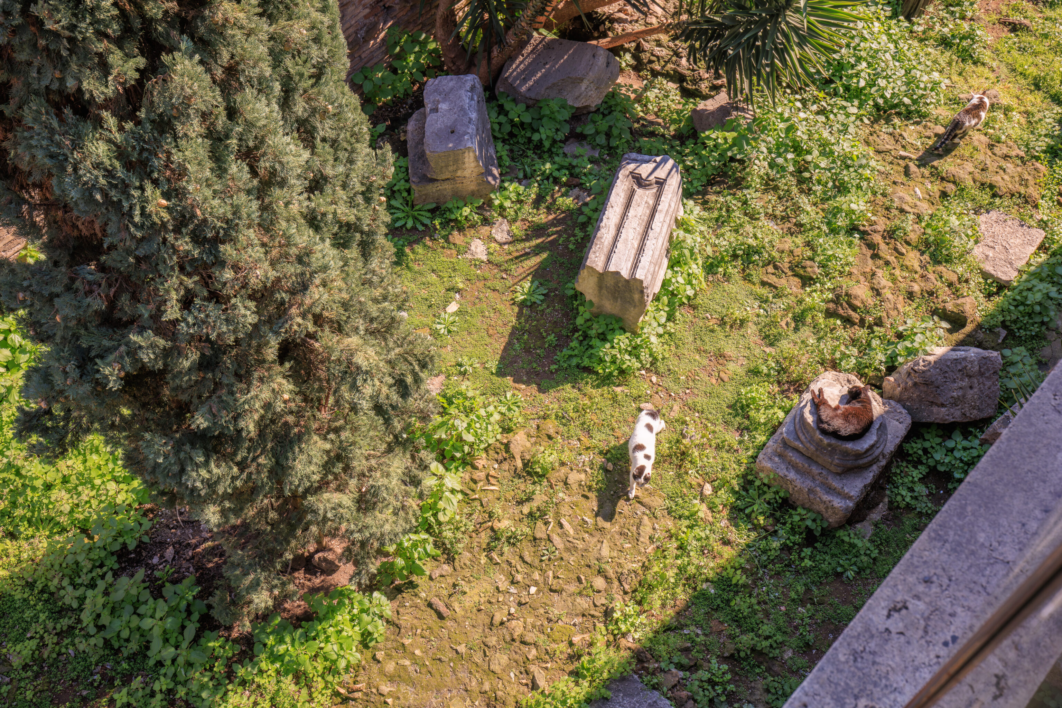
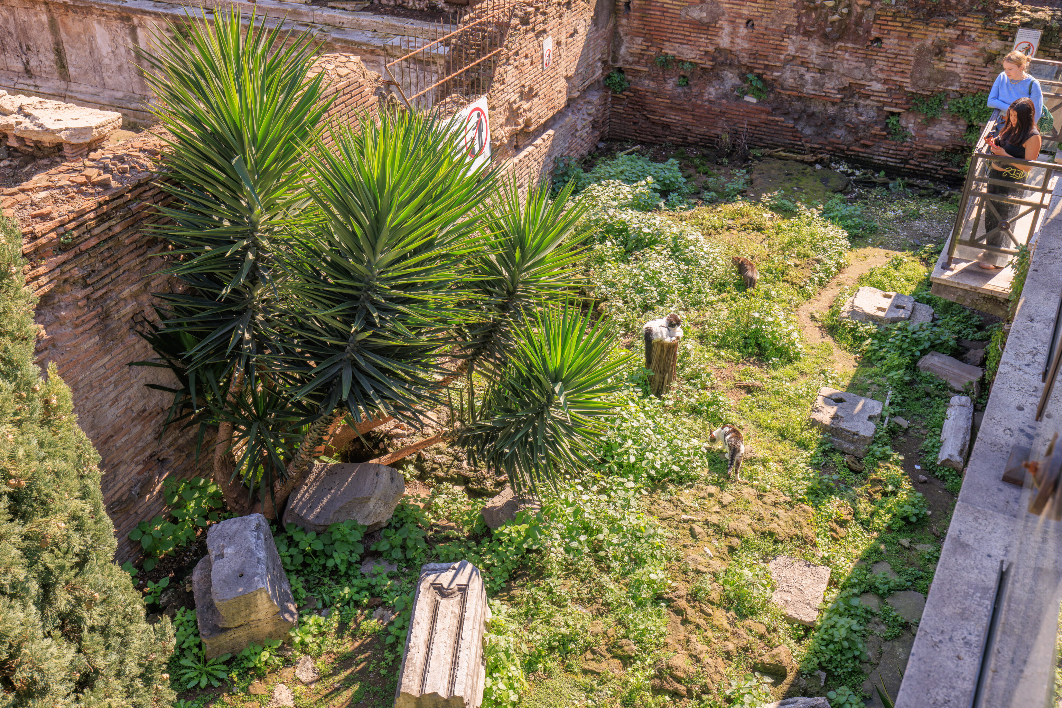
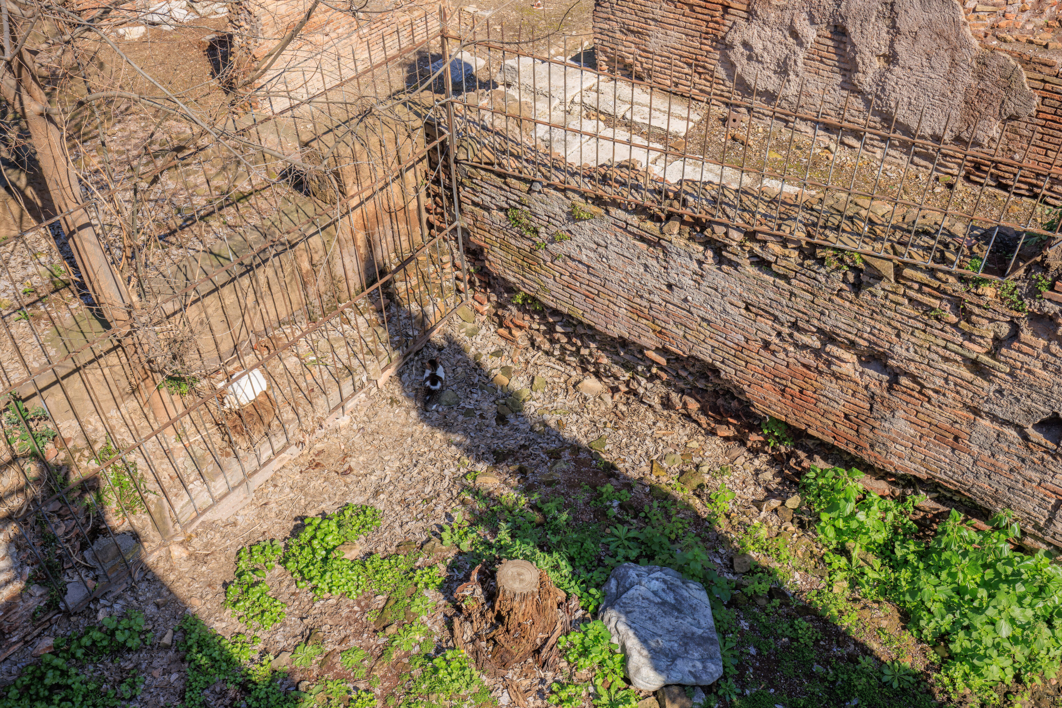
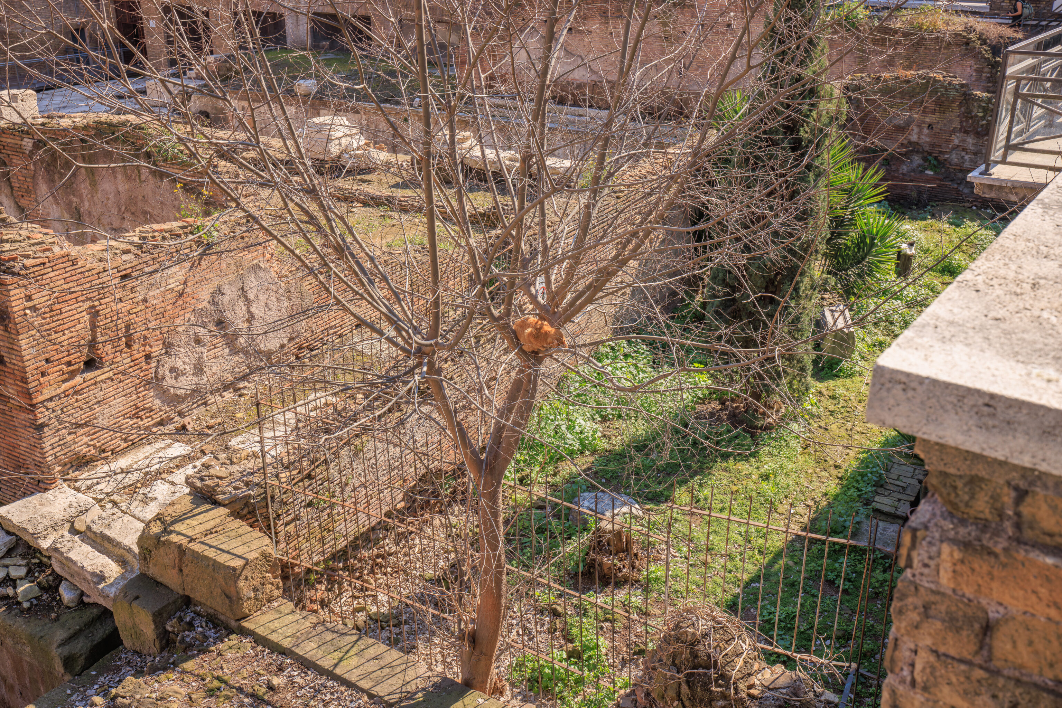
And indeed, we saw many cats here. There was a cat on a stump, a cat on a column, cats in the shade and cats in the sun, and even a cat in a tree!
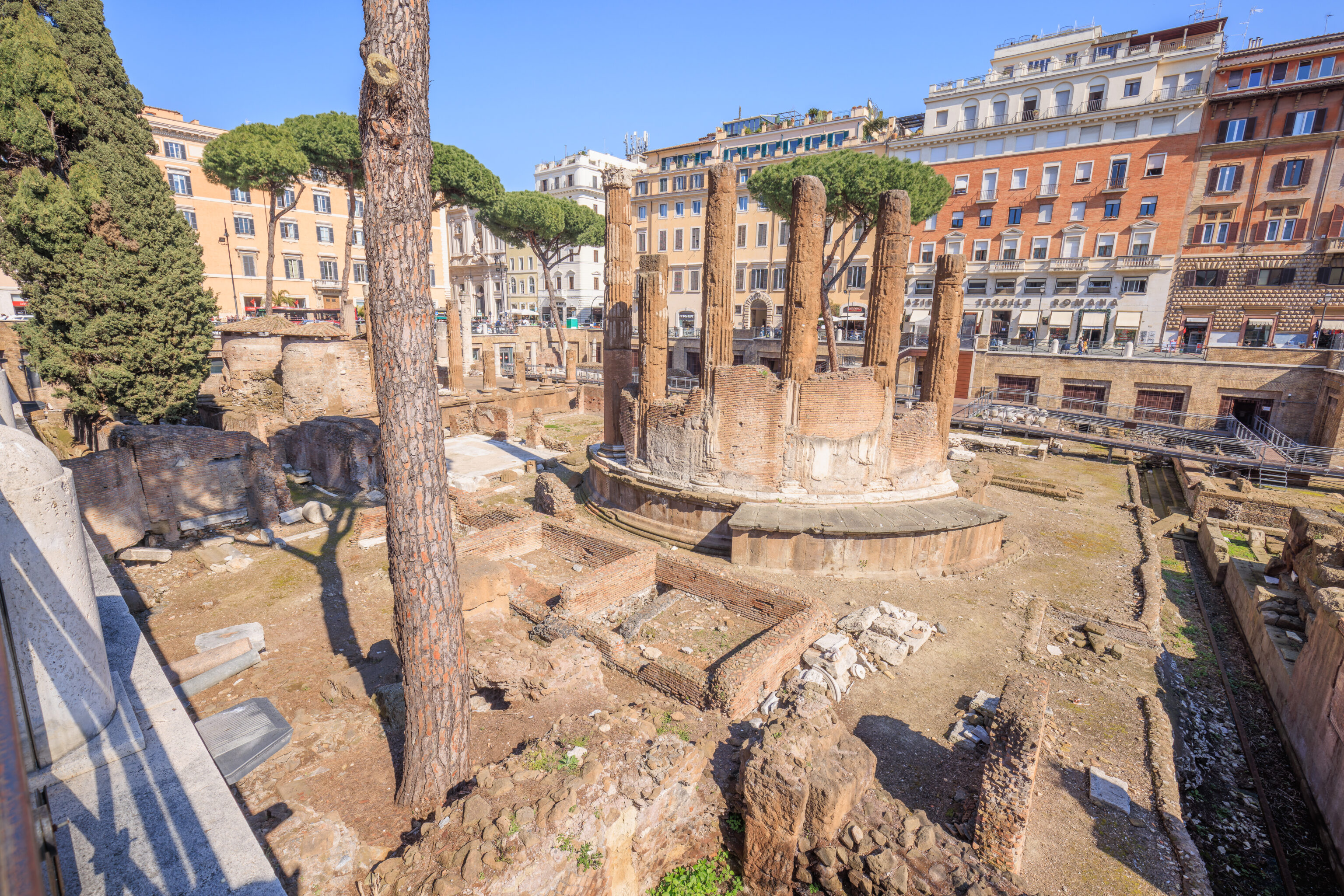
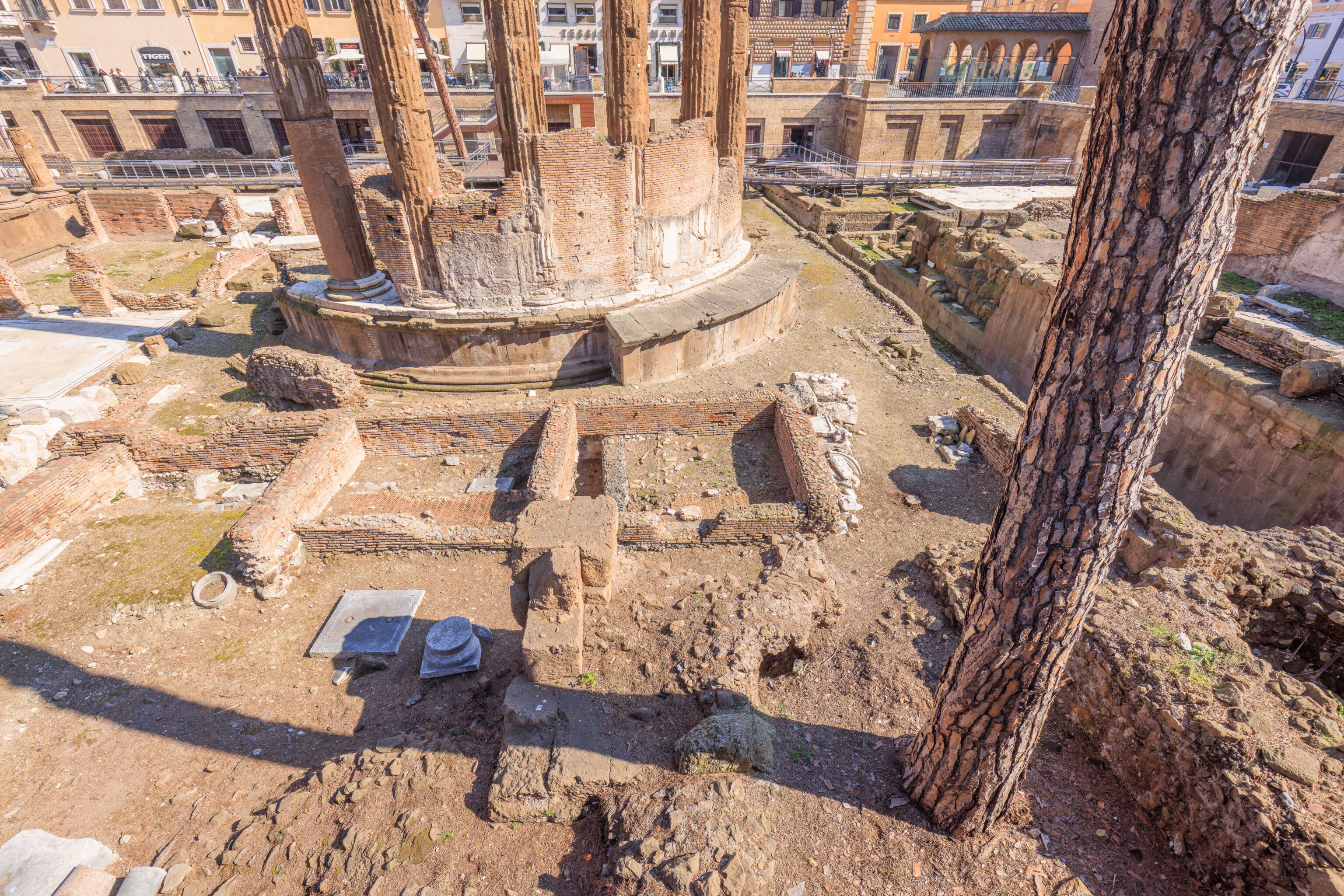
A very well known event happened right here by this tree in what was then part of the Theatre of Pompey. This is where Julius Caesar was assassinated by Brutus!
Unlike Dallas, where there is a big X in the middle of the road where JFK was assassinated, there is no X here marking exactly where Caesar was killed.
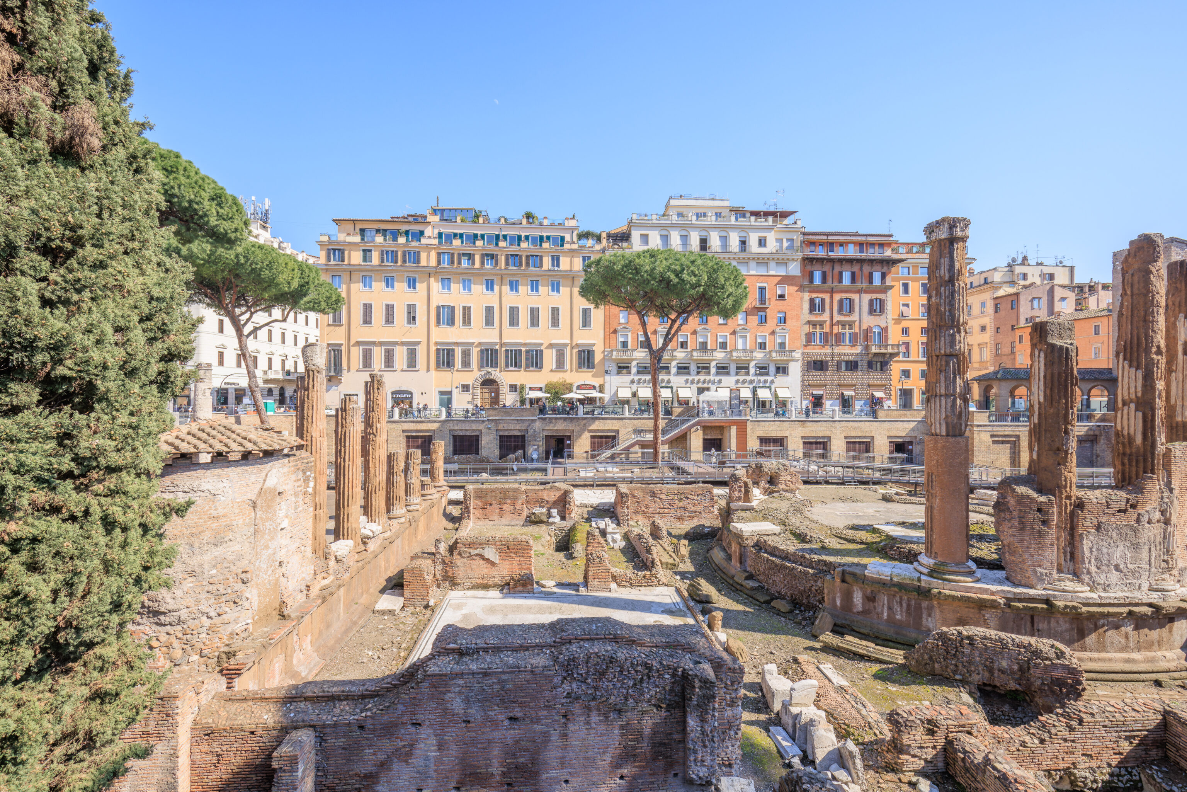
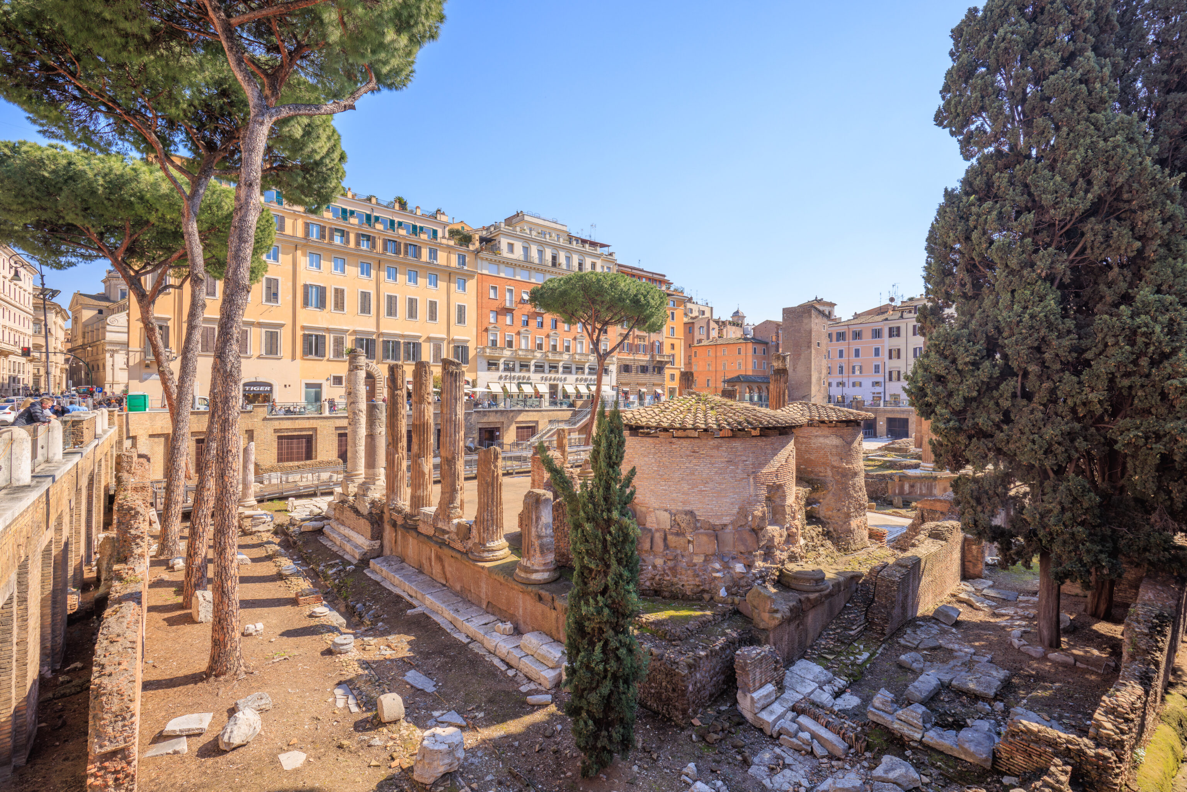
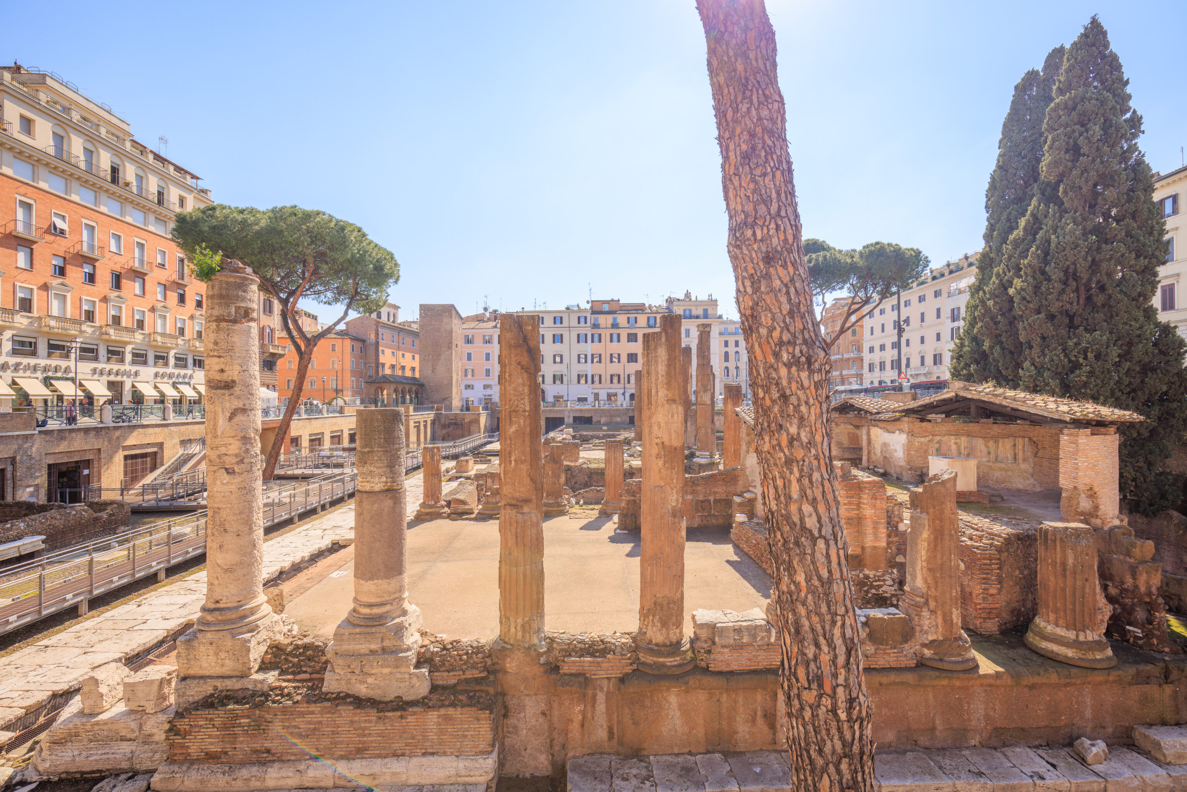
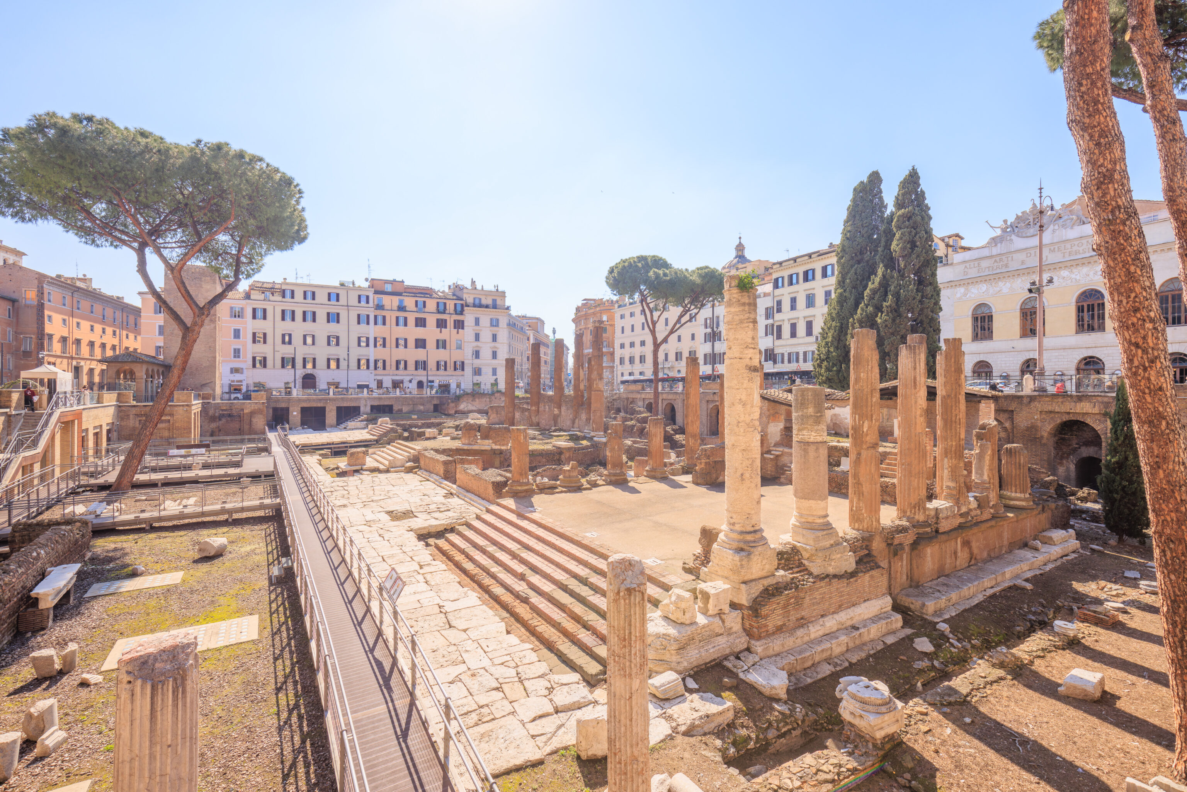
We continued walking north around the remainder of the west side of the site and then headed back east on the northern edge of the site to return to where we started.
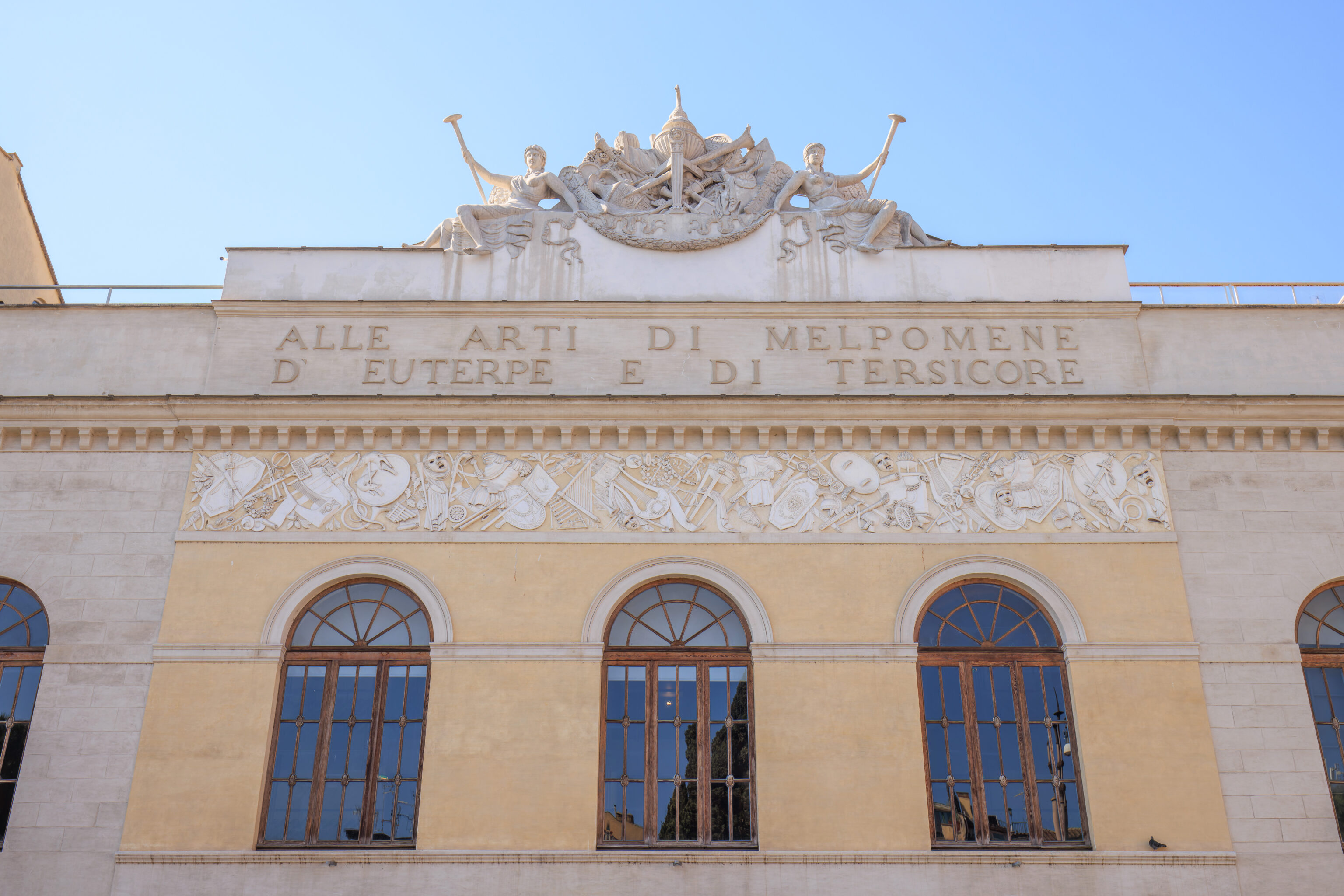
We noticed this building on the west side of the Largo di Torre Argentina. It turns out it is the Teatro Argentina, a modern opera house dating back to 1732.
Lunch
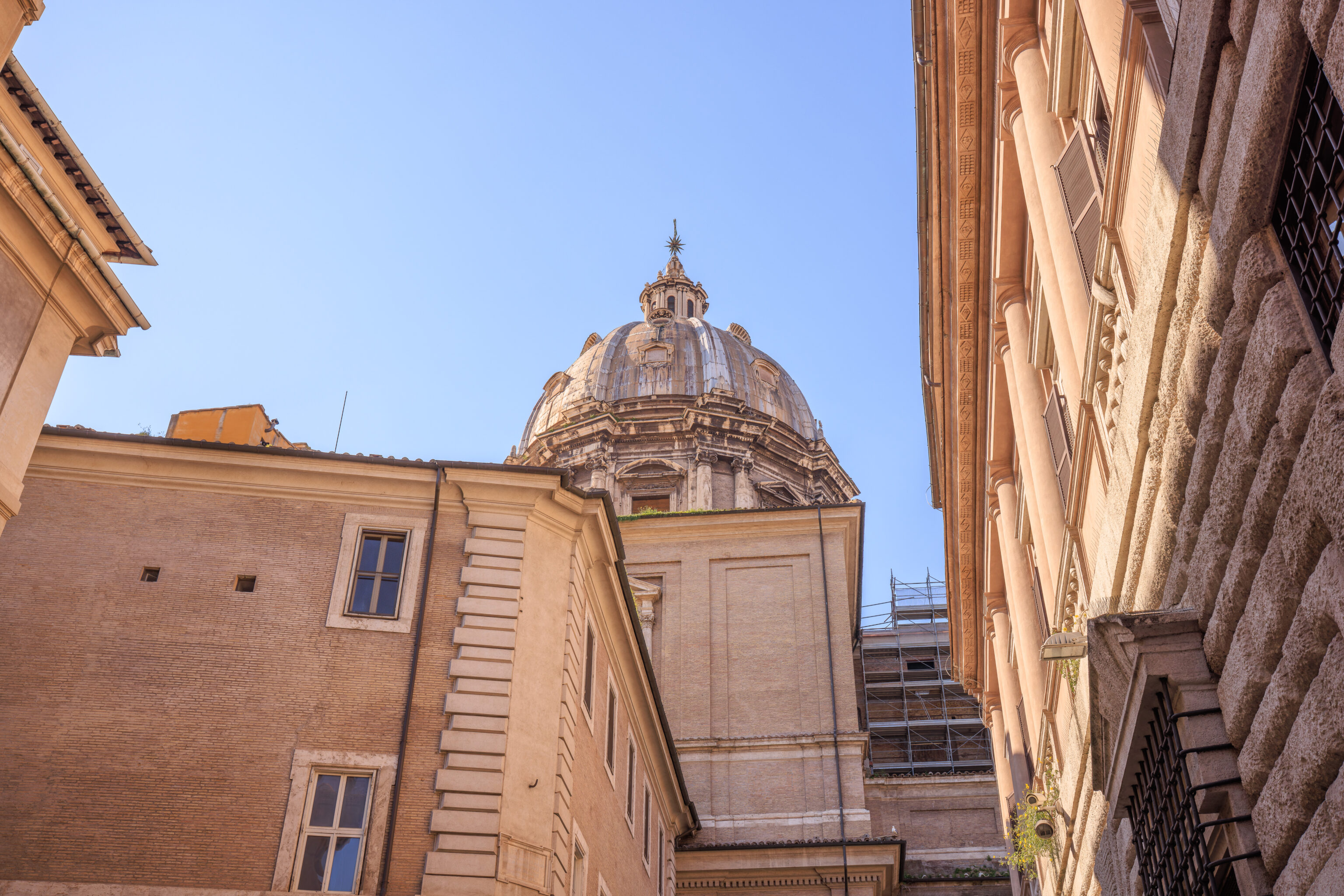
Our next destination, the Basilica di Sant’Andrea della Valle (Basilica of St. Andrew of the Valley), is just one large block away to the west. But first, we decided to get lunch nearby.
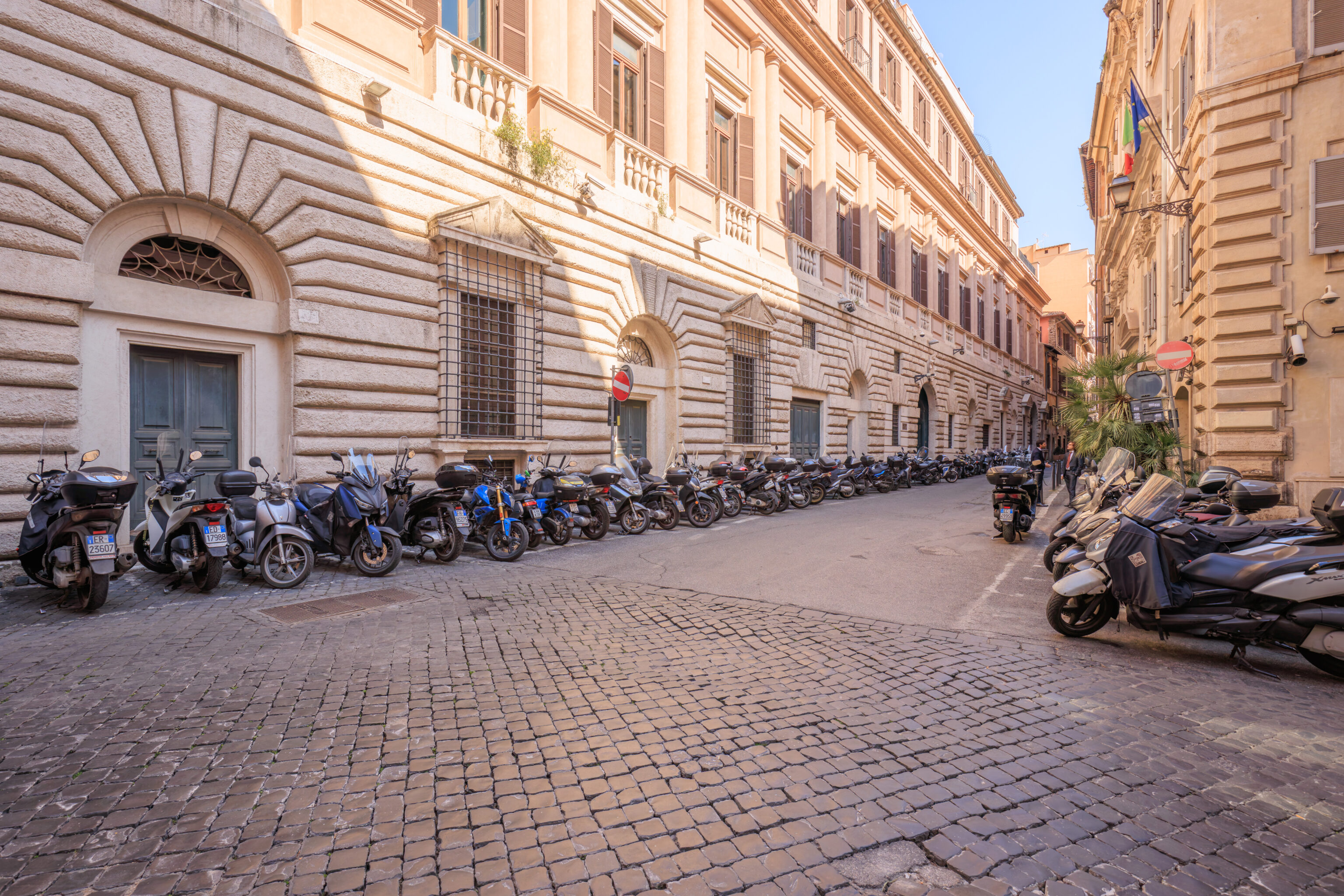
On our way, we came across this street with many motorcycles parked on either side. We have seen quite a few motorcycles here in Rome, though not as many as Taipei for example.
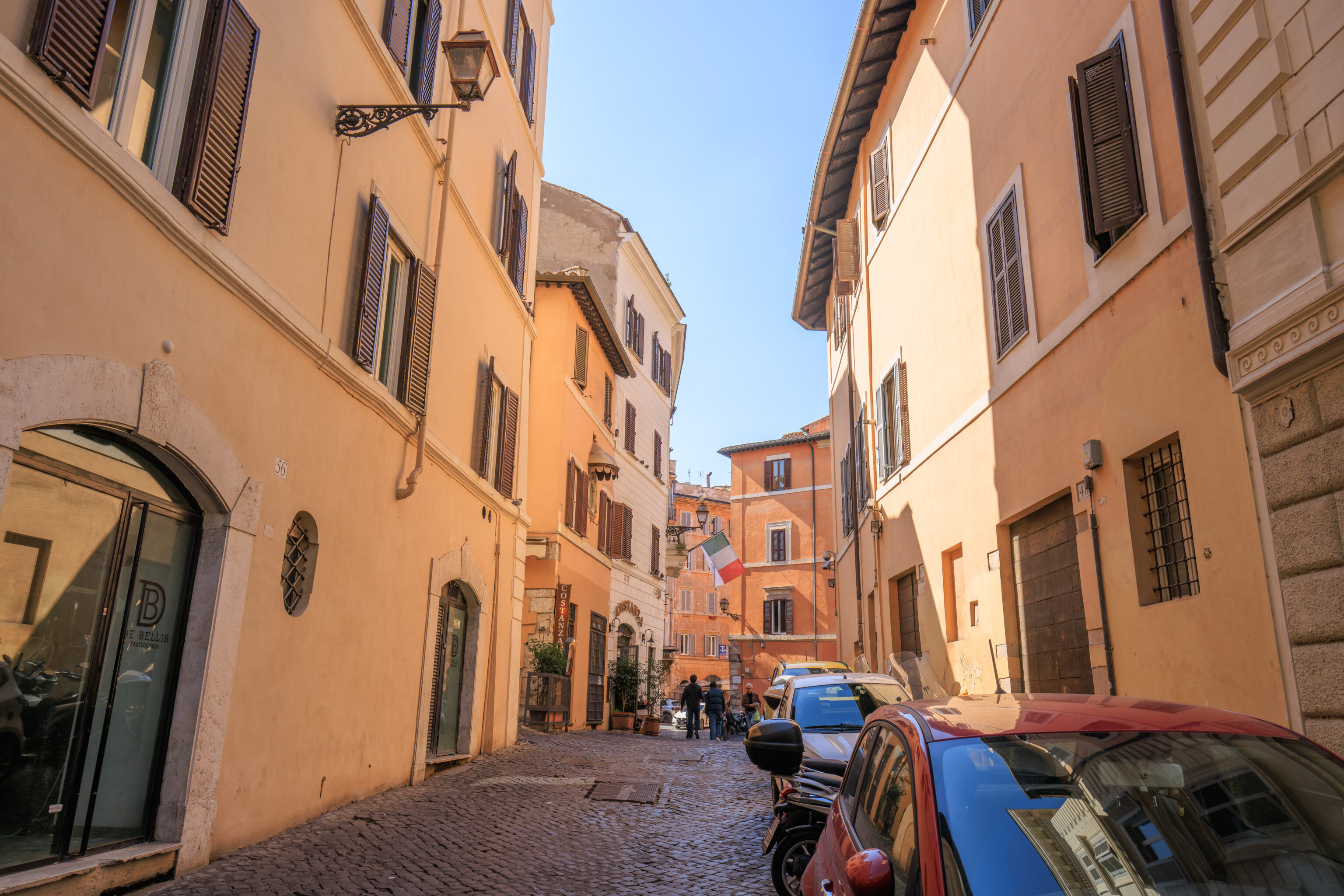
We arrived at Costanza Hostaria, a restaurant just to the west of Sant’Andrea della Valle. The entrance is between the two creamish colored buildings. It isn’t evident from the street but the restaurant is located in ruins of the Teatro di Pompeo. Unfortunately, we failed to photograph the interior.

The restaurant’s website has some photos though.
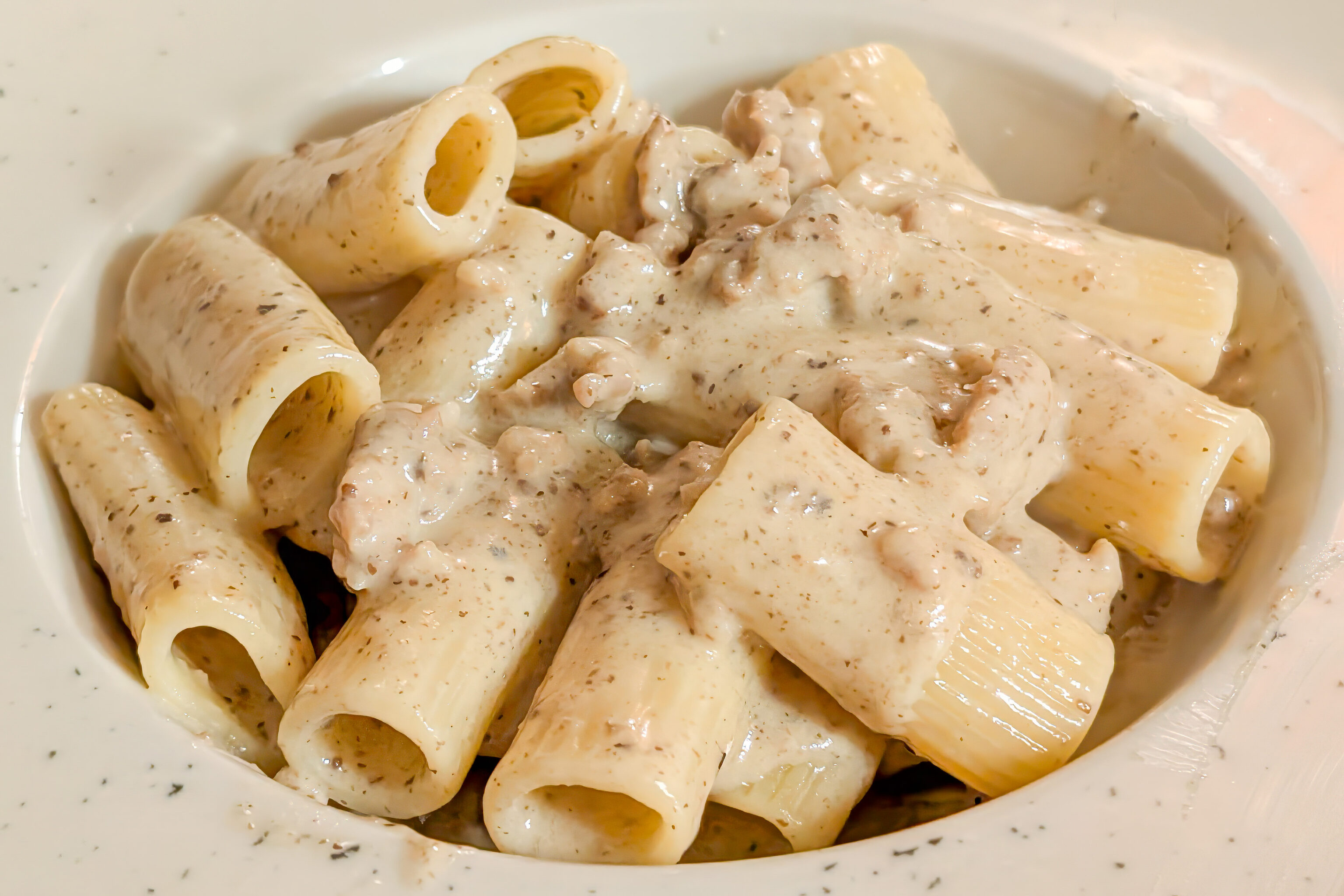
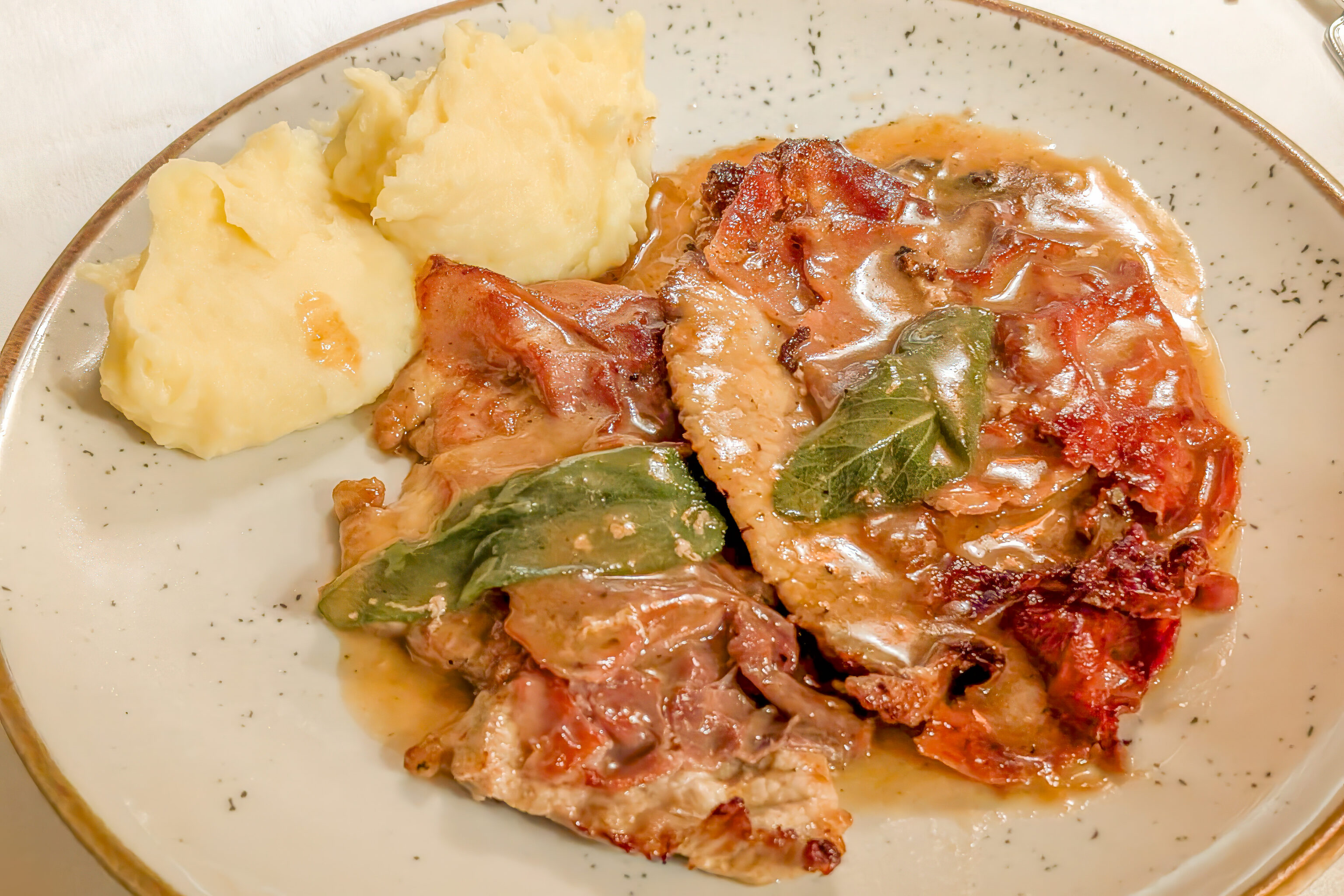
We ordered a Rigatoni alla Norcina (Rigatoni Pasta with black truffle and sausage) and Saltimbocca di vitella alla Romana con purè di patate (Roman style veal roll). Both were very good!
Basilica di Sant’Andrea della Valle
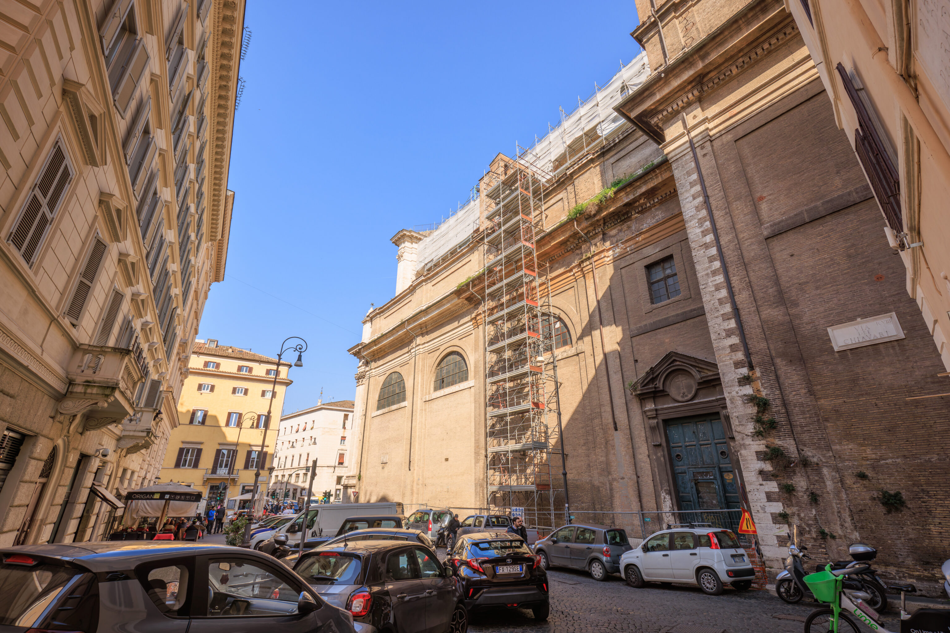
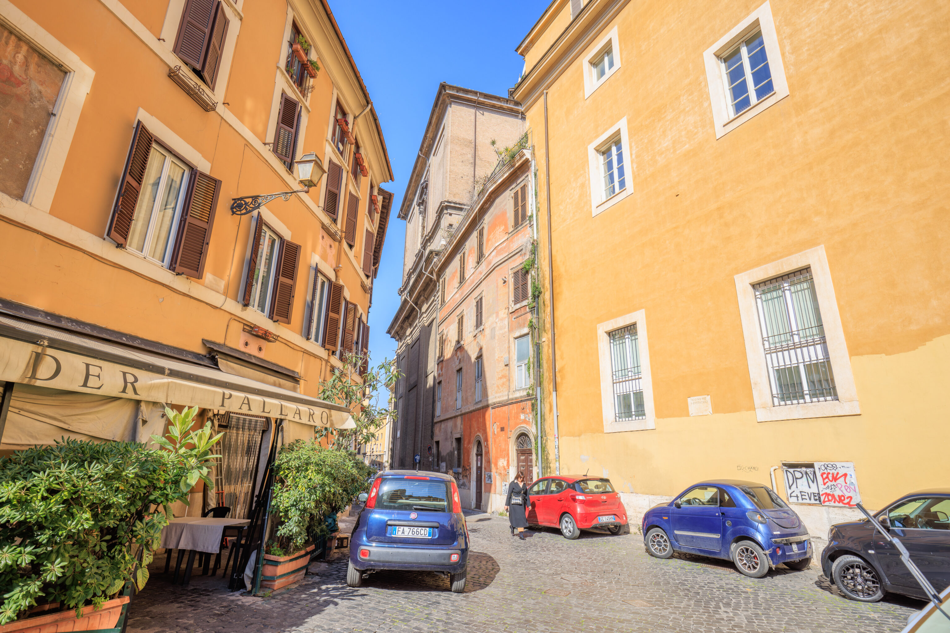
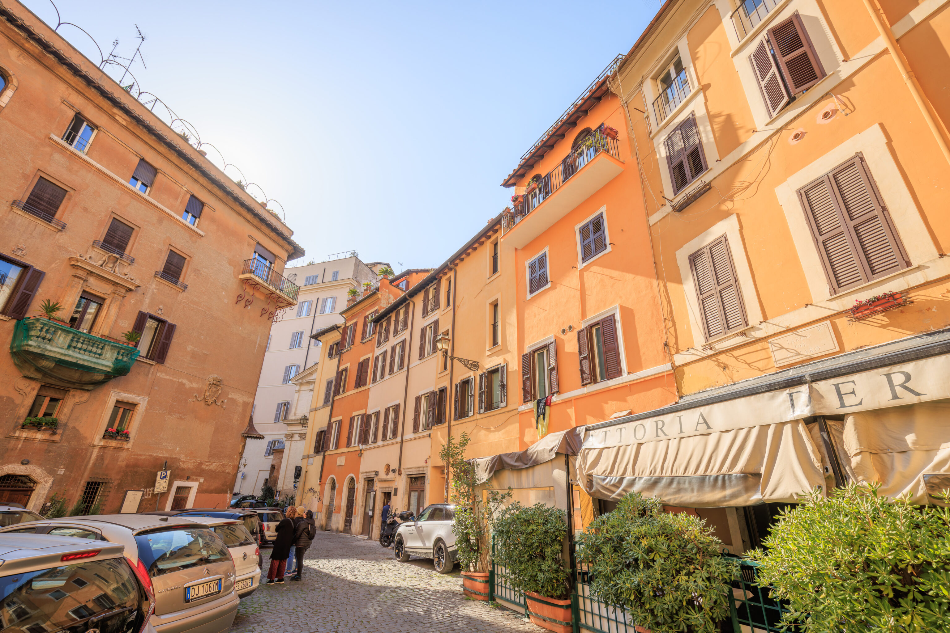
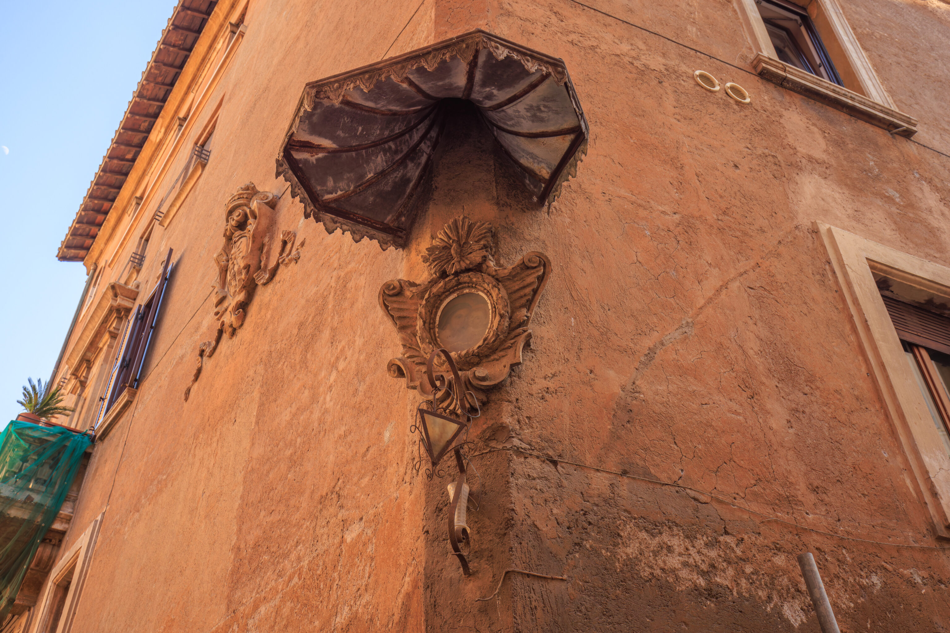
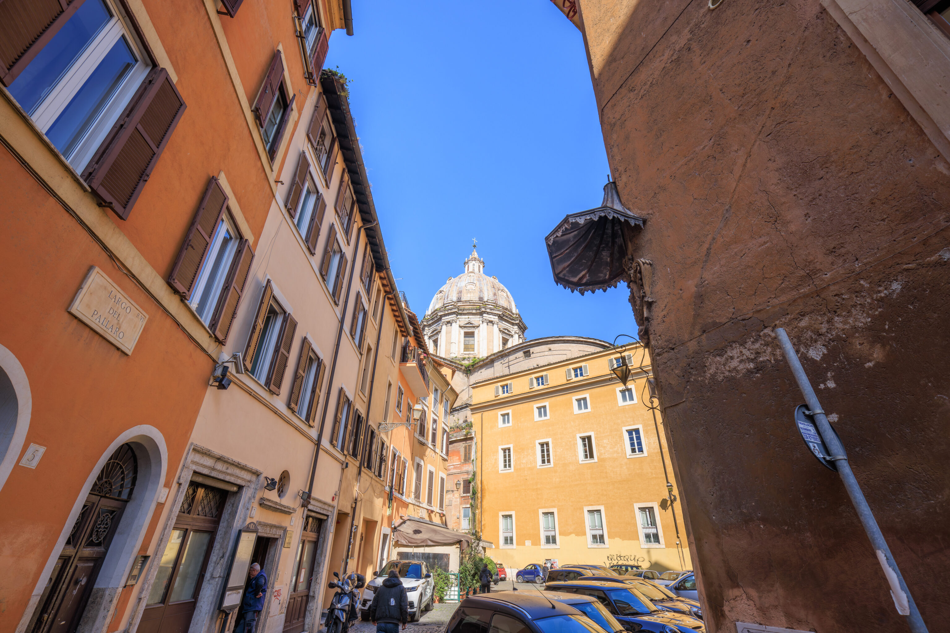
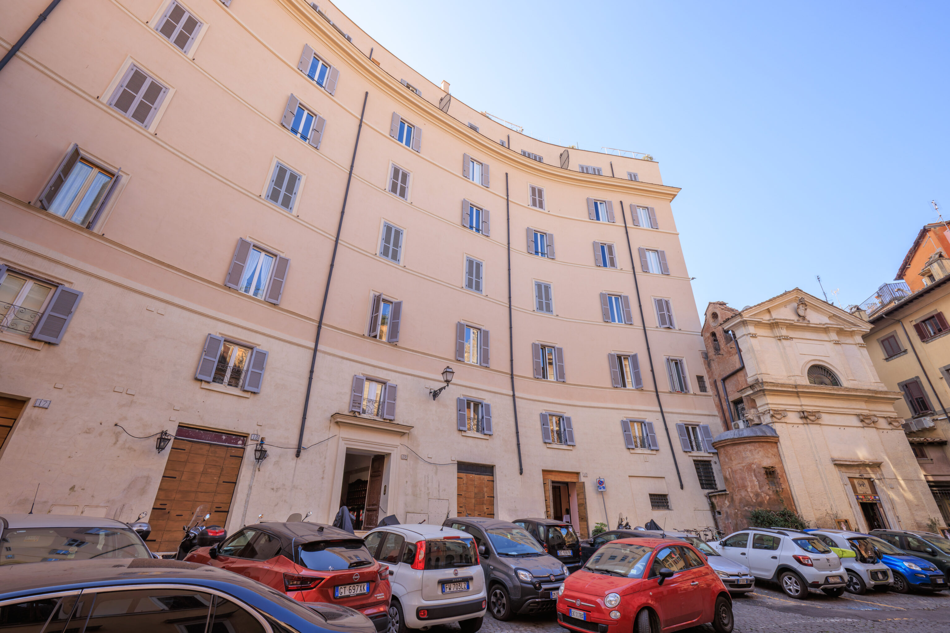
We walked around the area a bit after lunch before heading over to the Basilica di Sant’Andrea della Valle, which was basically just around the corner.
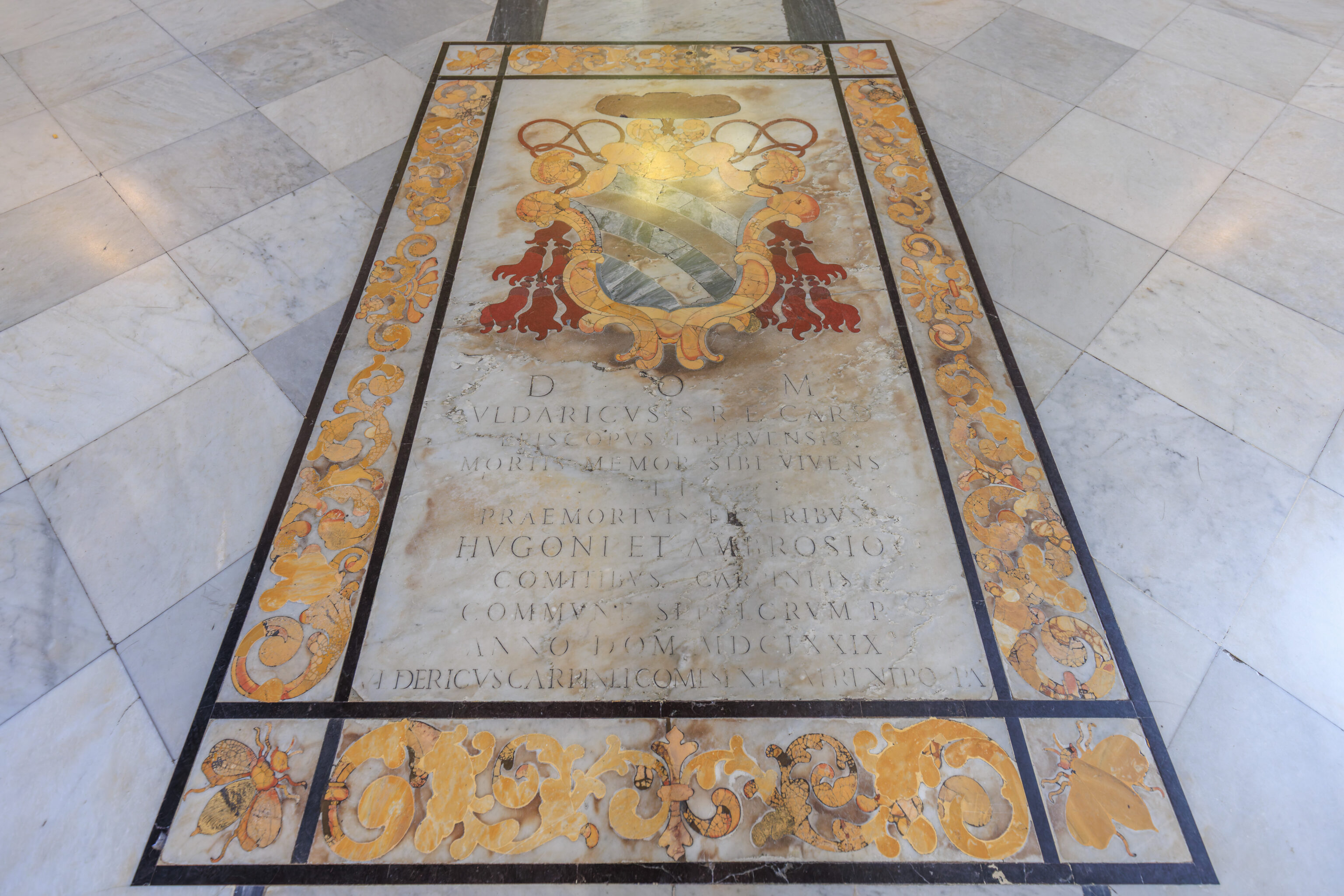
We didn’t photograph the basilica before entering from the front as we were on the same side of the street as the building with no space to move back. A large sign provided a description of this church:
Welcome to the Basilica of Sant'Andrea della Valle
Begun in 1595 according to the original project of the theatin architect Francesco Grimaldi, and continued by Maderno (1608), It was consecrated in 1650.
On March 12th 1960 the church was raised to the dignity of the title «cardenalizio presbiteriale» and honoured since 1966 with the title of Basilica minor, Sant'Andrea della Valle is the church of today's General House of the Regular Clerics (Theatins) founded in Rome in 1524 by St. Gaetan and the venerable John Peter Carafa (later Pope Paul IV).
Besides its grandiosity and beauty that distinguish it from other churches in Rome since 1623, the Theatin's basilica has received the corps of two Popes: Plous II and Plous III, the relics of two martyrs: Anthony and Fortunate, the sacred body of the Theatin Cardinal St. Joseph Mary Tomasi and the memories of many other canonised saints that developed their sacred ministry in this church.
Up to date explanations in each of the environments of the church will allow you to discover the precious inheritance of those who, searching for God's Kingdom and his Justice above all, endeavoured themselves to adore the Father in spirit and truth.
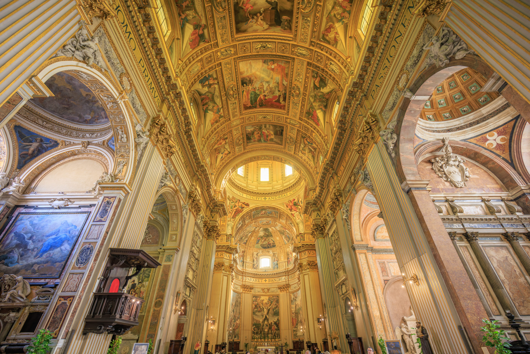
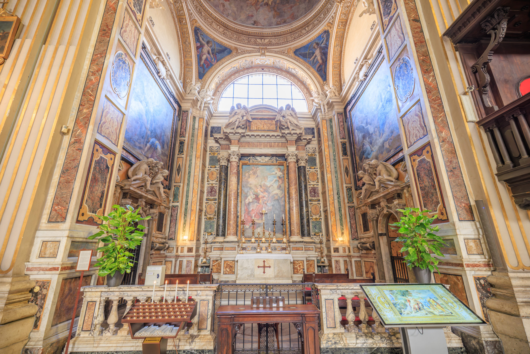
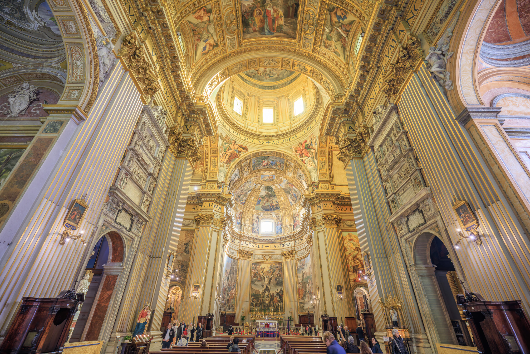
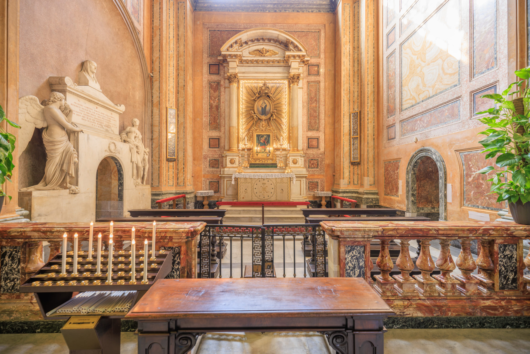
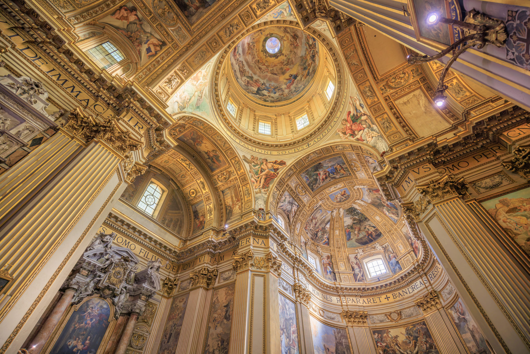
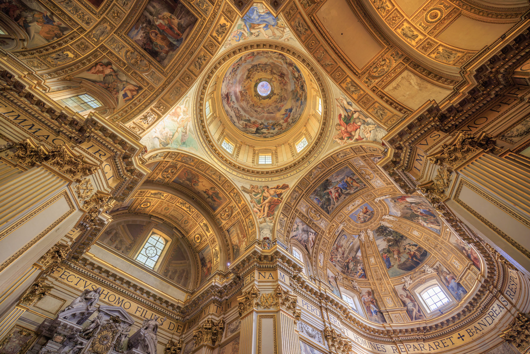
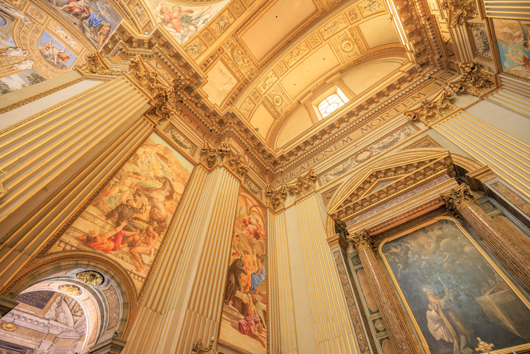
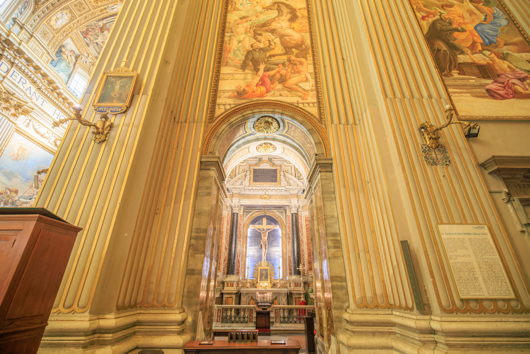
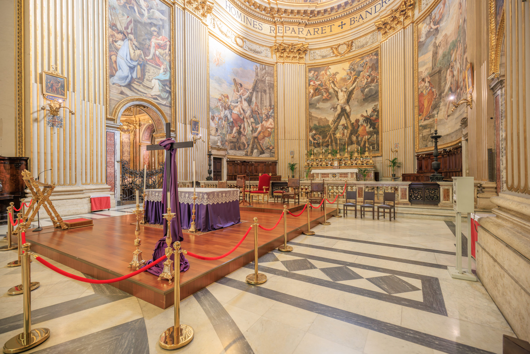
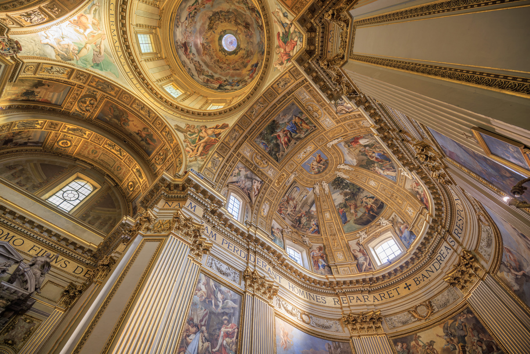
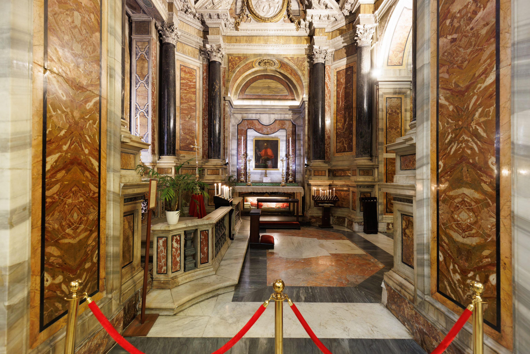
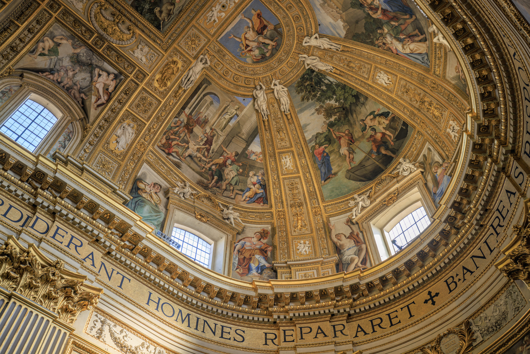
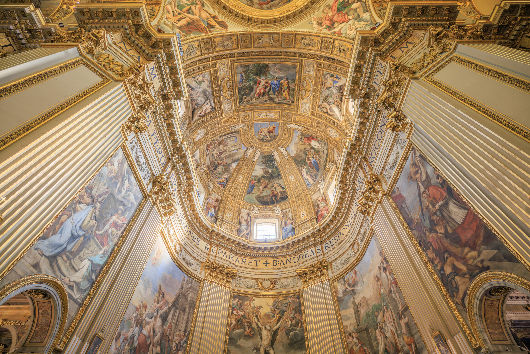
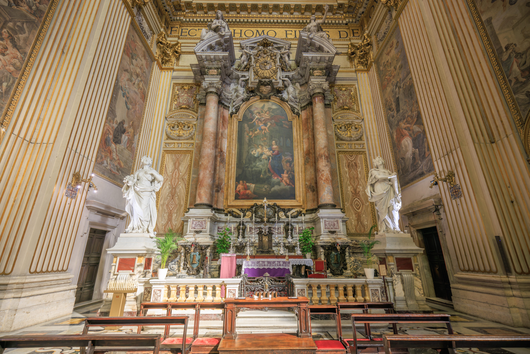
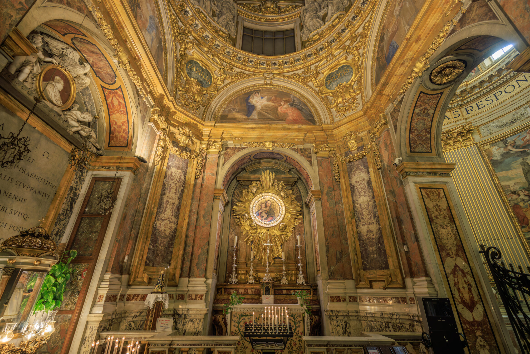
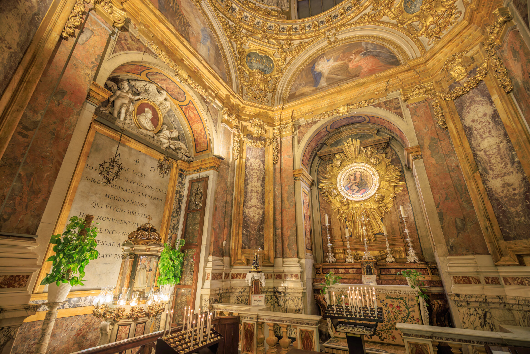
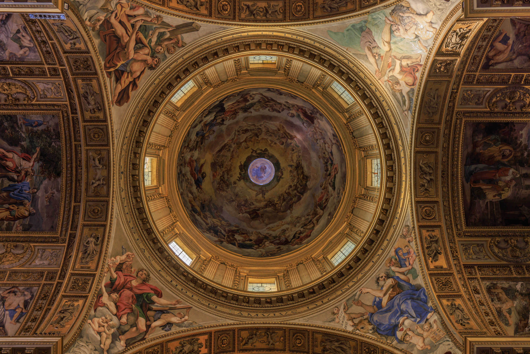
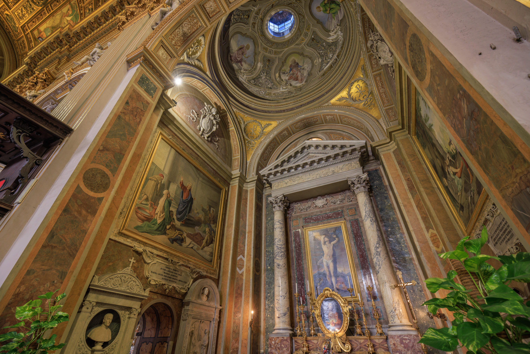
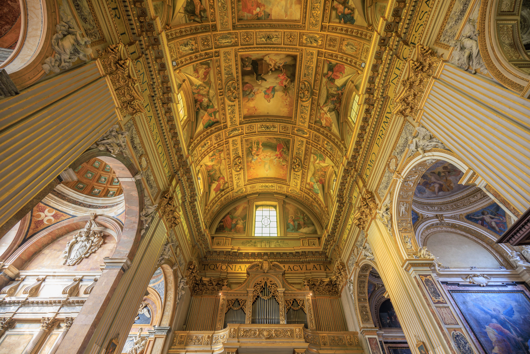
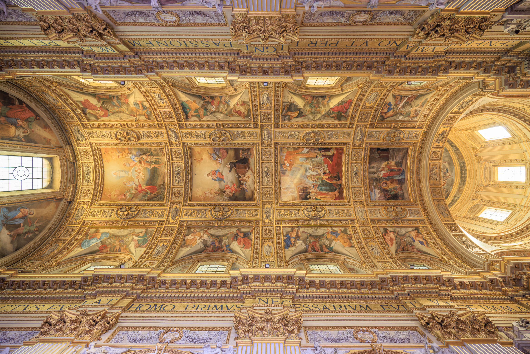
The basilica was large and very impressive. Look closely at some of the paintings very high up.
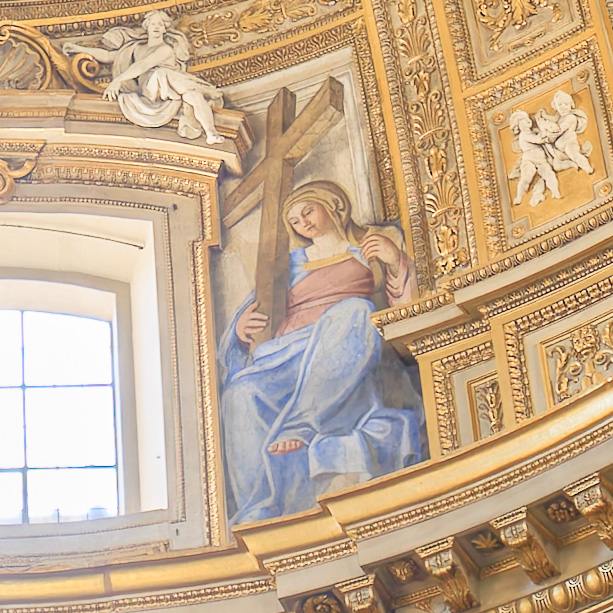
This is a great example of the quality of the artwork from the ceiling area. While it looks like the gilded detailing is all three dimensional, as in carved, at least some of it is extremely realistically painted.
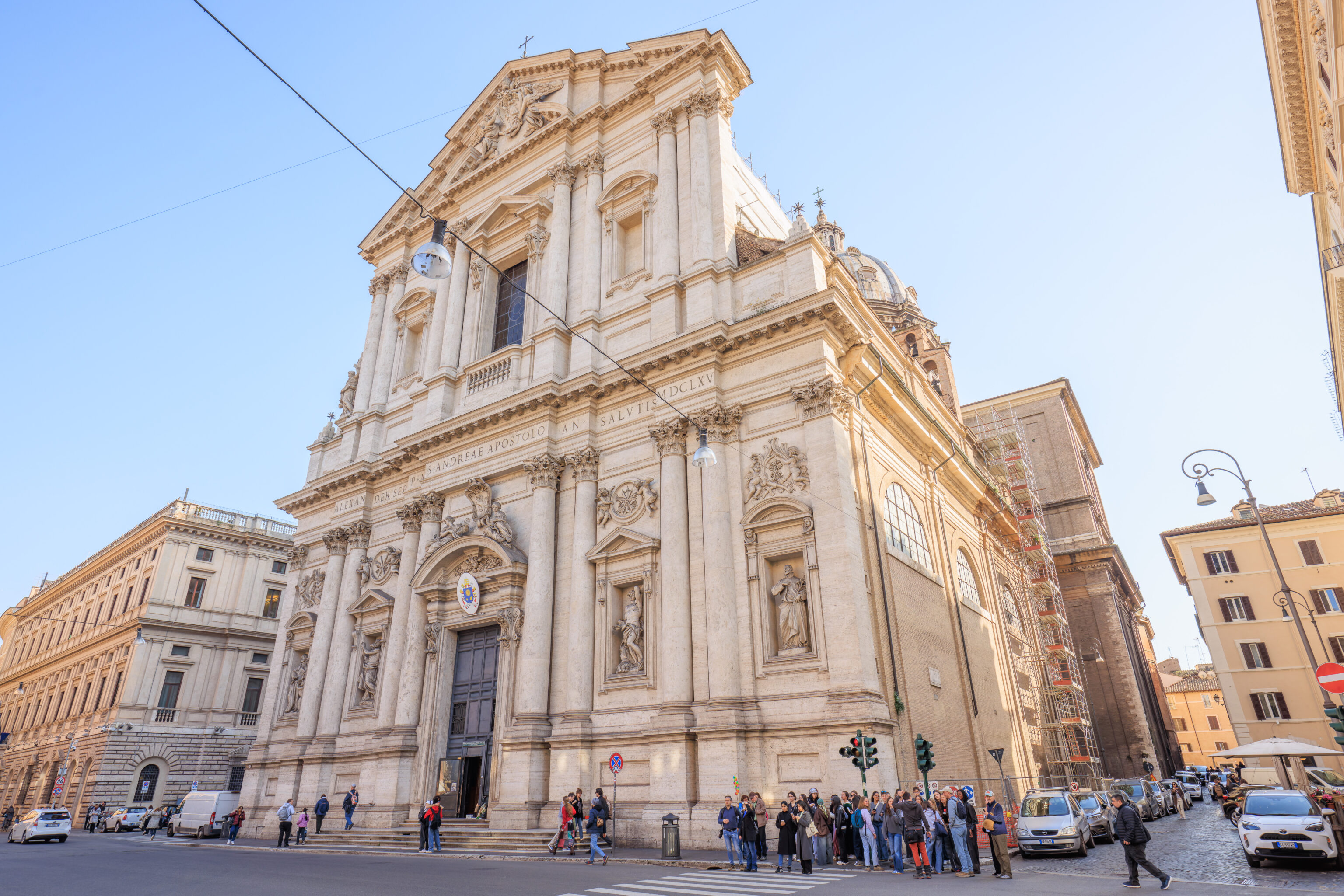
We crossed the street after leaving the basilica, snapping this photo from the other side of the road.
Chiesa di Sant’Ivo alla Sapienza
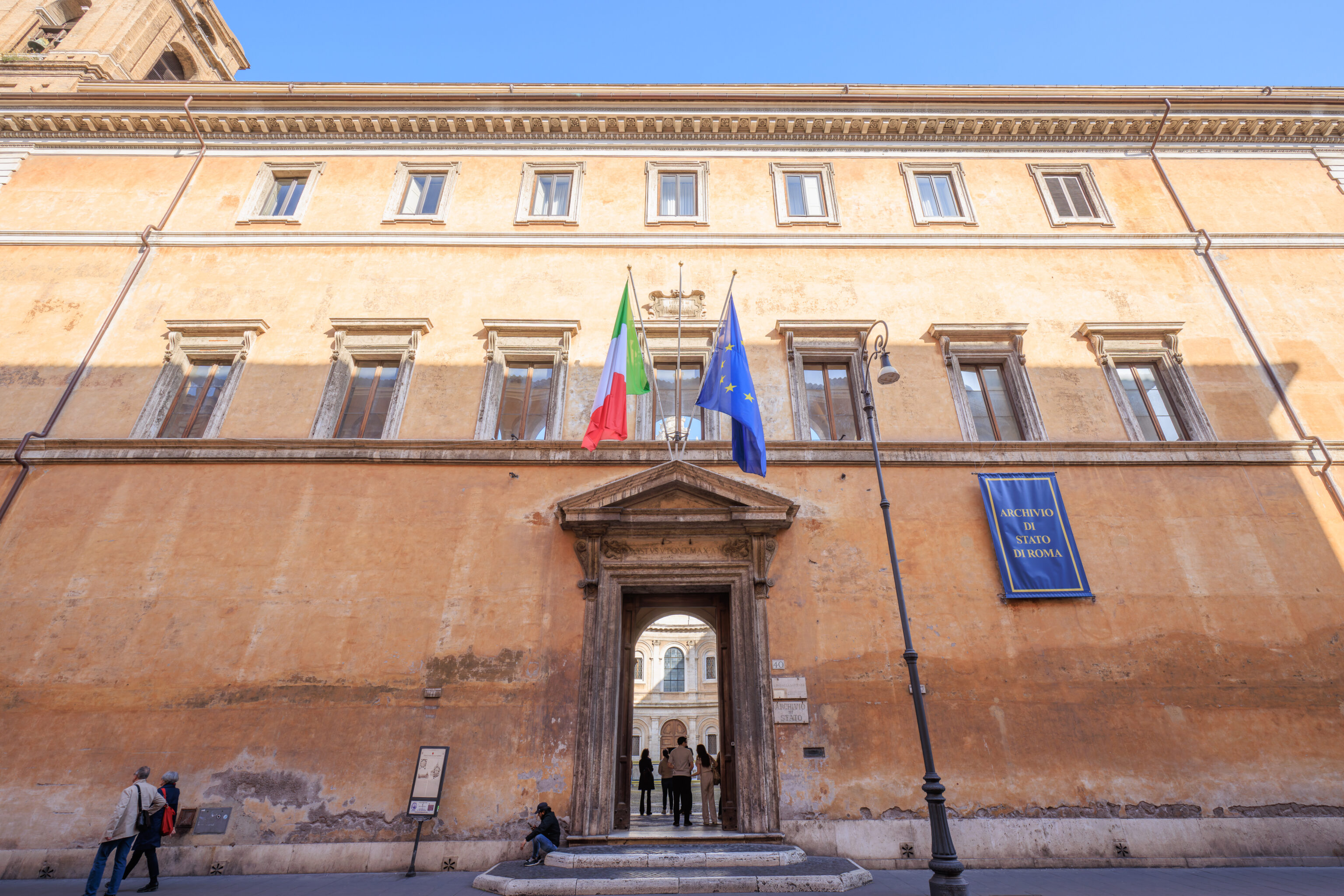
We walked north from the front entrance of the basilica to reach this door leading to the Chiesa di Sant’Ivo alla Sapienza (Church of Saint Ivo at La Sapienza).
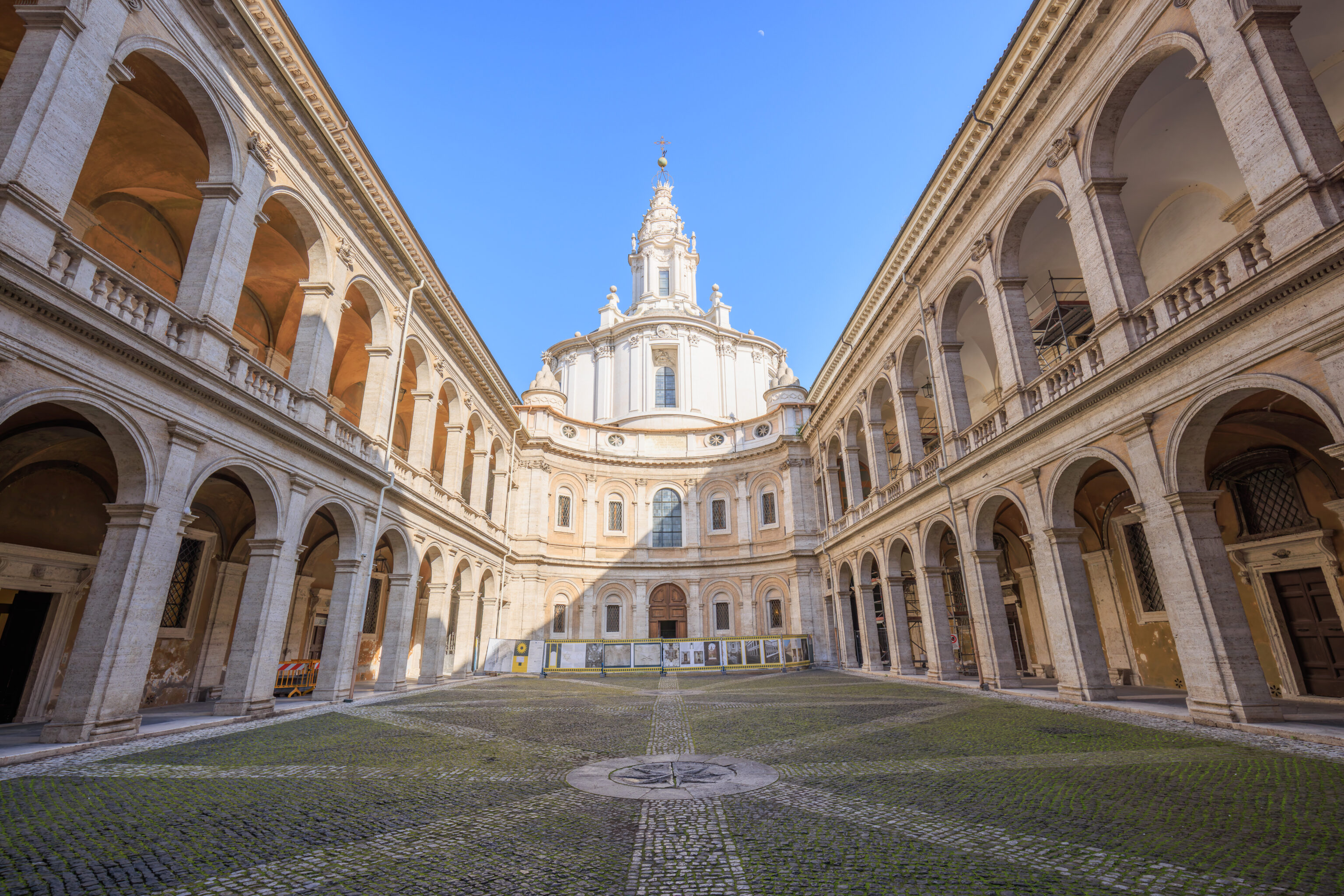
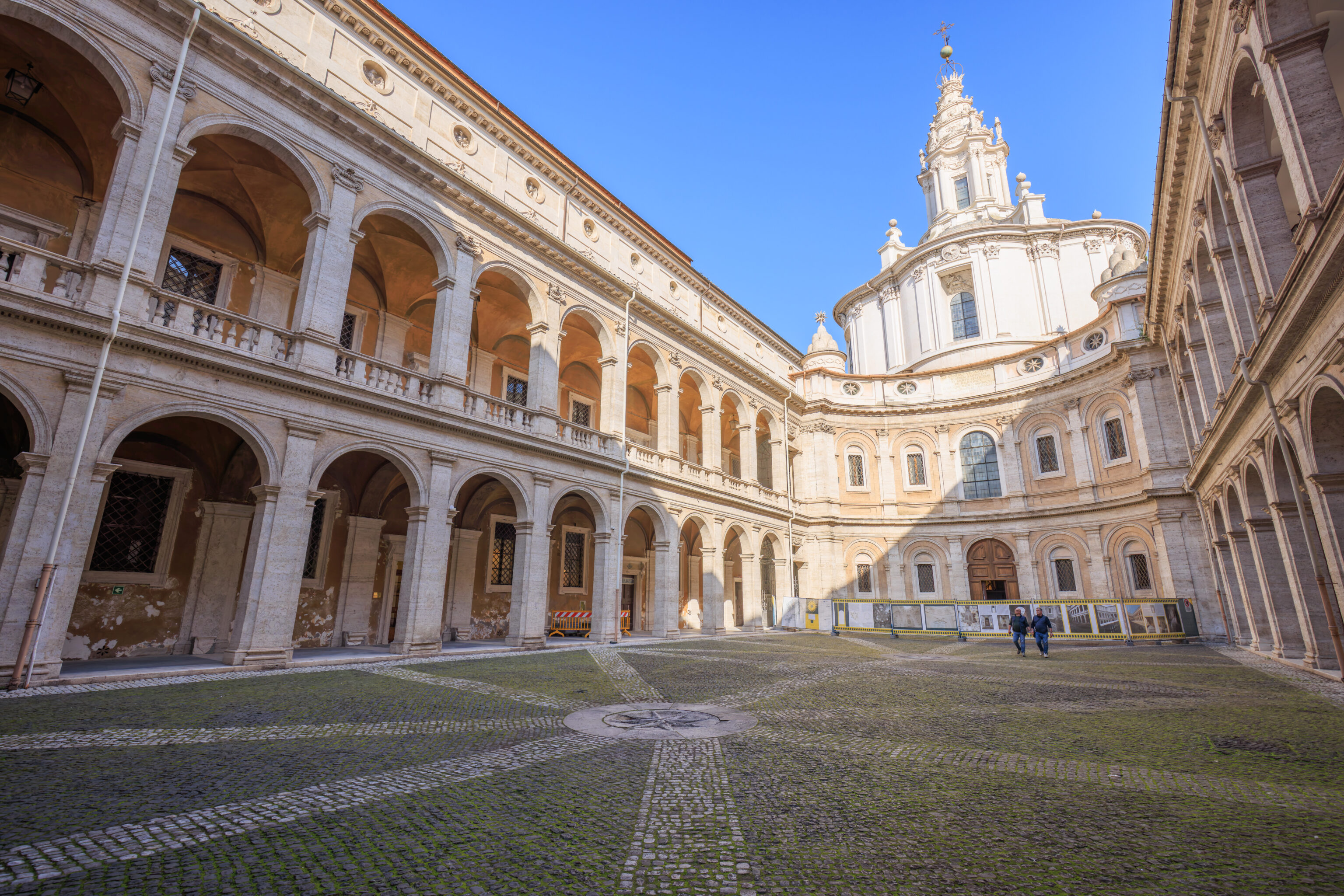
The church was, unfortunately, closed as it was being restored.
A sign with one huge paragraph of text provided some history about this church.
The building history of Palazzo della Sapienza, in Piazza Sant Eustachio, ended in 1660, with T the consecration of the church, executed by Francesco Borromini, to St. Ives. The University of Rome was founded in 1303 by Pope Bonifacio VIII; it had from the very beginning been patronised by the Papacy and was initially housed in rented premises. In 1497 Pope Alexander VI promoted the building of the Palazzo della Sapienza with a two-storeyed façade overlooking Via delle Catene (now Via dei Sediari) and arcades to the north. In 1565, Pope Pius IV commissioned Pirro Ligorio to enlarge the building; this architect designed an idealistie reconstruction of an anciem-styled grammar school and work soon began on the building of a four-winged construction with a double hexedran-shaped central courtyard, skirted by two-storeyed portigues, with a domed church in the grounds. In 1579, work was taken up again under the direction of Glacomo della Porta, who only modified Ligorio's design somewhat: he demolished with one of the hexedras and altered the layout so that a corridor would lead all the way to the University Church, which became the formal focal point of the entire complex. From 1628 to 1631, Pope Urban VIII sponsored a further remodelling of the building, keeping however to Ligorio's design, and in 1632, he appointed Francesco Borromini as architect for the whole complex of the Sapienza. The Ticinese architect finished the "palazzo", built the University Church of St. Ives and, from 1659 to 1660, by commission from Pope Alexander VII. he constructed the Alexandrian Library: this was a direct allusion to the most important scientific institute of antiquity, the Alexandrian Library that had been destroyed in a fire in the year 47 B.C.. Borromini's church was to take the place of the university chapel founded by Pope Leo X and dedica ted to St. Leo the Great (Pope) and St. Fortunato (a martyr), and besides performing the functions it was being built for, it would also be used for academic ceremonies. The church in Ligorio's design of 1565 had a circular structure inspired by the Temple of Romulus, instead of this, Borromini thought up a building that is quite unique in the history of church architecture as a whole, consisting of a triangle with an upturned dome, enlarged by semicircles at the centres of the sides and cut at the corners in lowered arch form. After a pause, work began again in 1643, with the leaving of the foundations, and the following year the roof was started: this was constructed by means of a pouring procedure. along the lines of the "opus caementiciom", with reinforcement ribs in brickwork. In 1649, after a break due to the death of Urban VIII, Pope Innocent X had the site re-opened and work proceeded with the lead facing of the flight of twelve steps covering the outside of the dome, the completion of the drawn with its flower-shaped niches, and the construction of the lantern and the spiral tip, finishing up in 1653 with the interior and exterior decorations. On the top of the lantern sits the monumental dove of the Holy Spirit, while the spiral is topped by a group of symbols: a crown, a globe, a cross and the Pamphilj dove (Innocent X's family). The form of the church completed under Innocent X (with an interior space divided into six concave apses, all equal except for one larger one for the main altar), is quite different from the current architecture, that had to comply with a change of emphasis willed by Pope Alexander VII who demanded that his own person be at the centre of a work. For this reason, Borromini, from 1659 to 1660, had to reduce the optical fulk rum of the interior to one single altar (in contrast to the three original altars), and over the side altars were built two small "choirs", to accentuate the vertical impetus of the interior. Also the stucco decorations of the roof vault were redesigned at Alexander VII's request, with an ostentatious display of the heraldic symbols of the Pope's own family, the Chigi's. For the exterior, the Pope ordered a "theatre" with the effect of a stage set: a concave façade was framed in at the sides by the porticoed courtyard of the palace, with two small turrets at the top depicting the hills of Chigi.
Chiesa di San Luigi dei Francesi
We started to head north to find the Chiesa di San Luigi dei Francesi (Church of St. Louis of the French). At the time, we hadn’t made the correlation that Luigi is Italian for Louis.
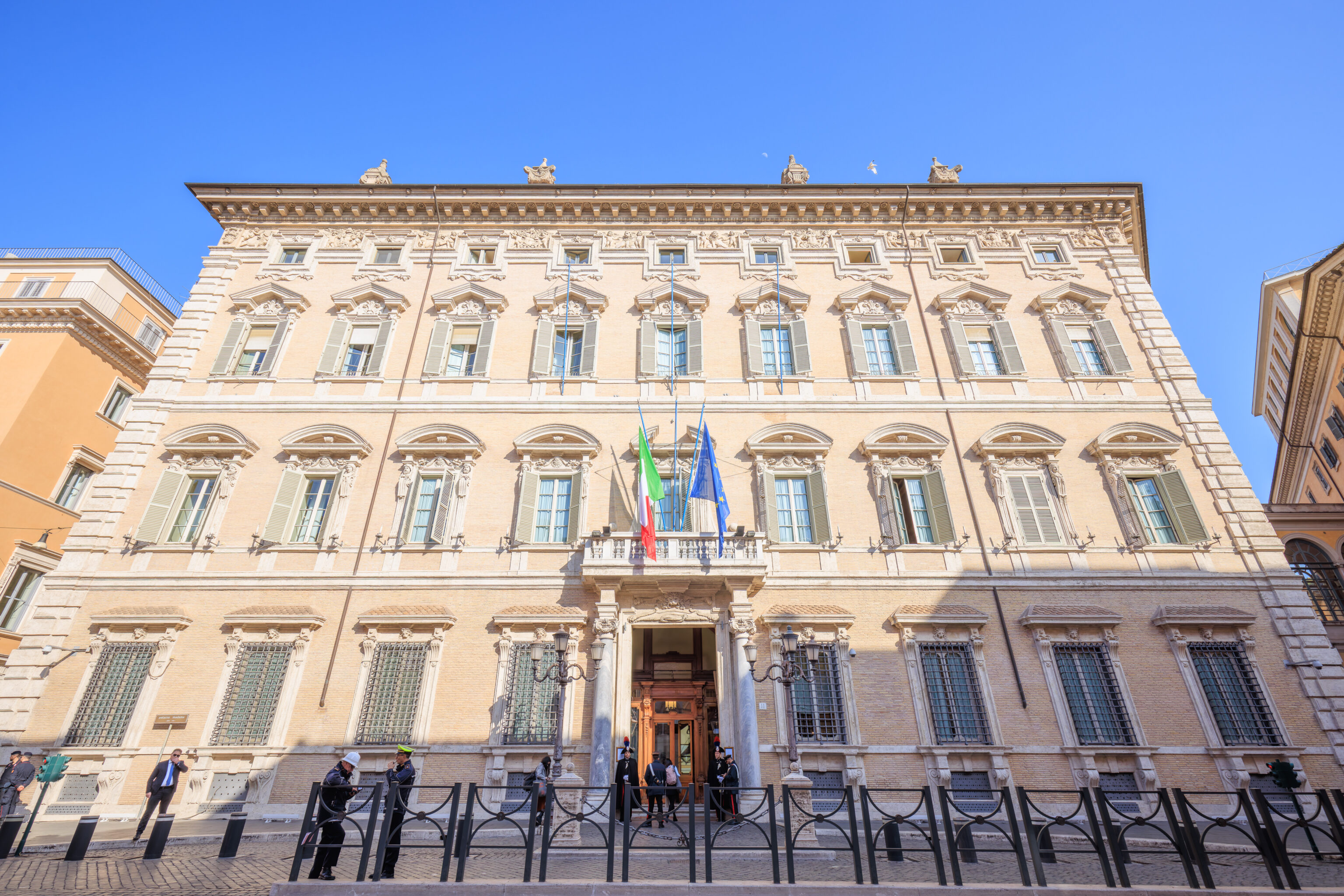
We came across this building, the Palazzo Madama, a block to the north. We noticed quite a bit of security in the area as well as guards with elaborate uniforms by the entrance. It turns out this building, dating back to 1505, houses the Italian Senate and has done so since 1871 when Italy was the Kingdom of Italy.
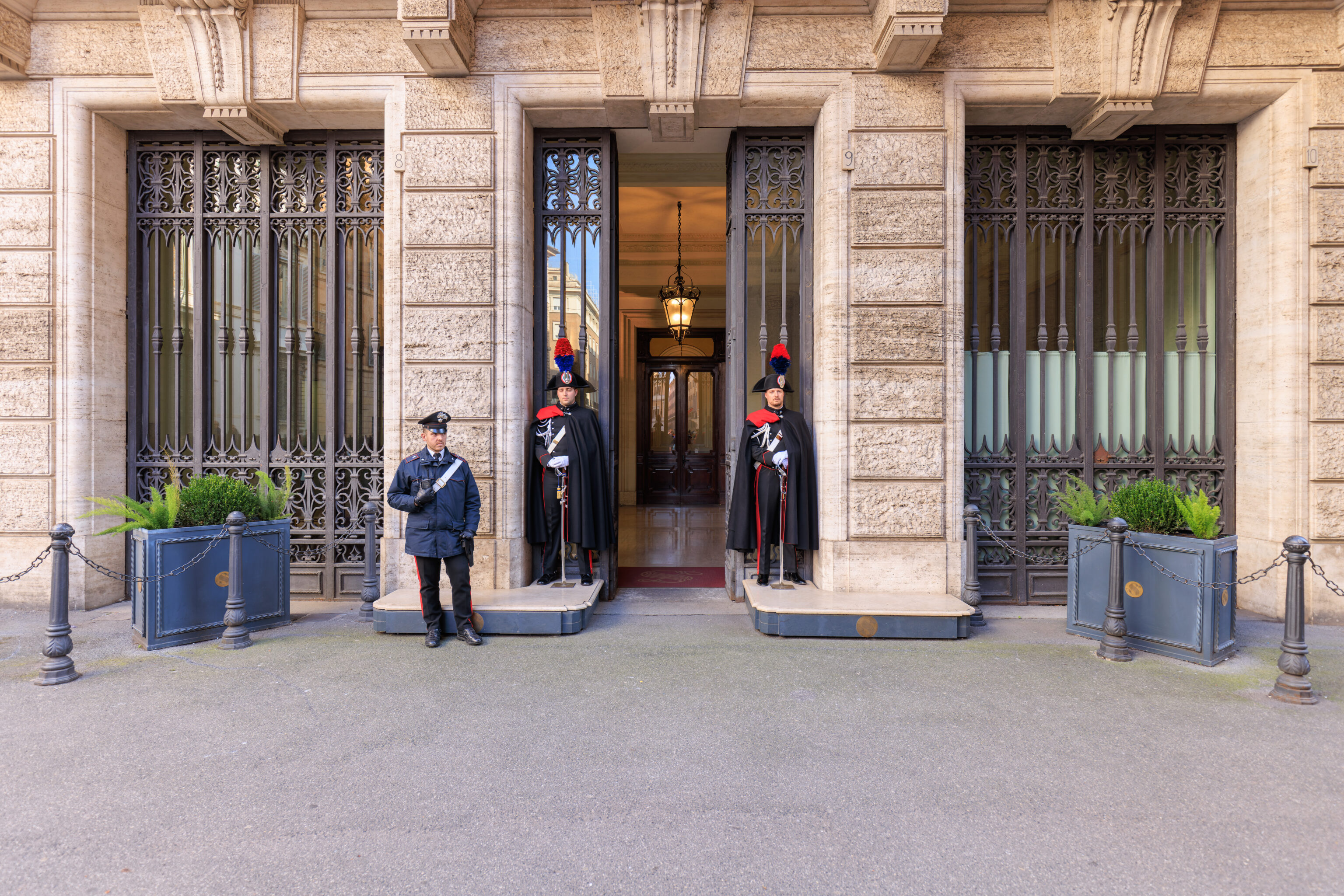
We walked around the building via its north side as the church was around the corner with its entrance to the northeast. We came across two more guards. Another tourist asked if they could take pictures. So, we took some pictures too!
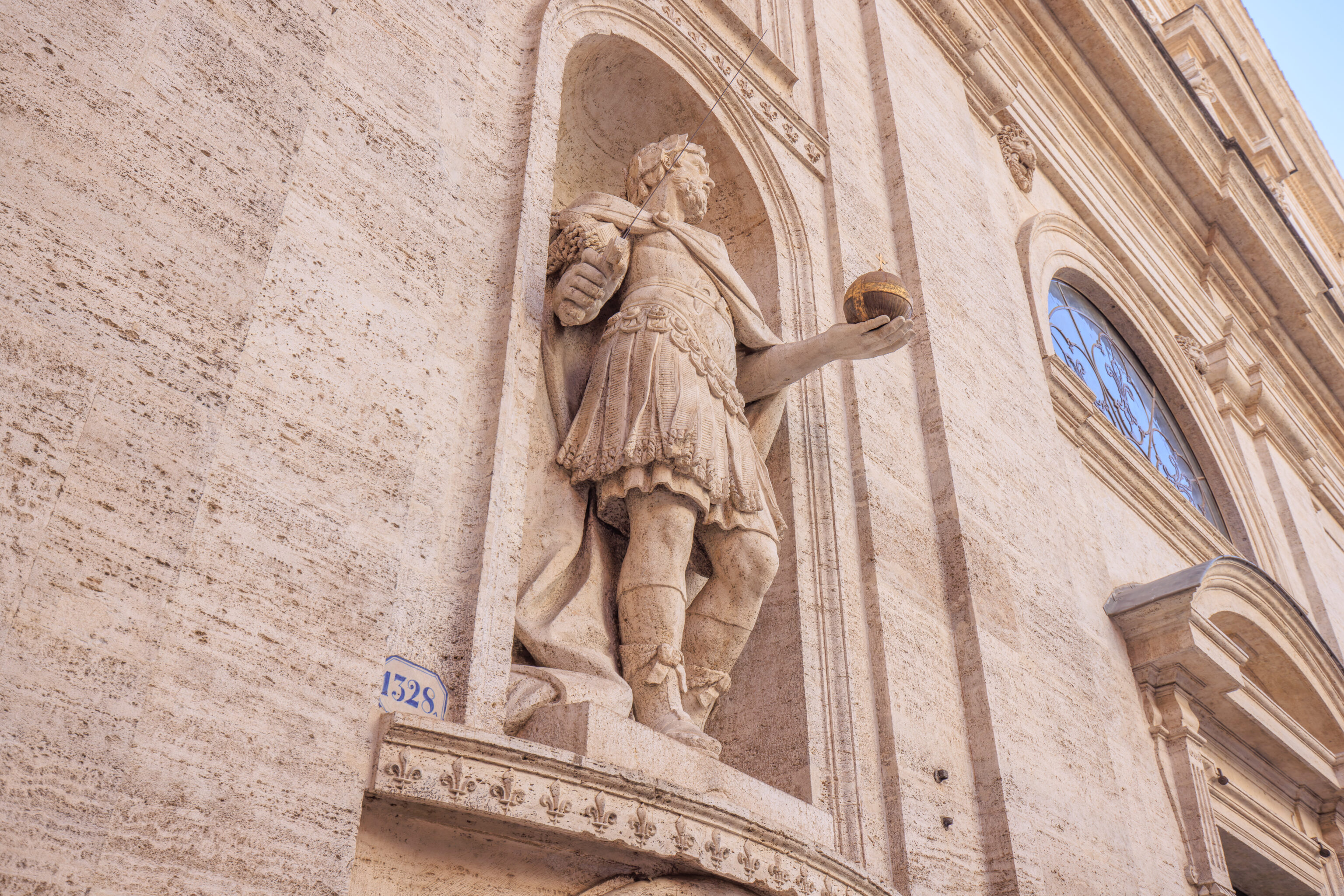
This statue was on the facade of the church on the left side of the entrance door. It looks like he’s about to cut the royal ball with his sword!
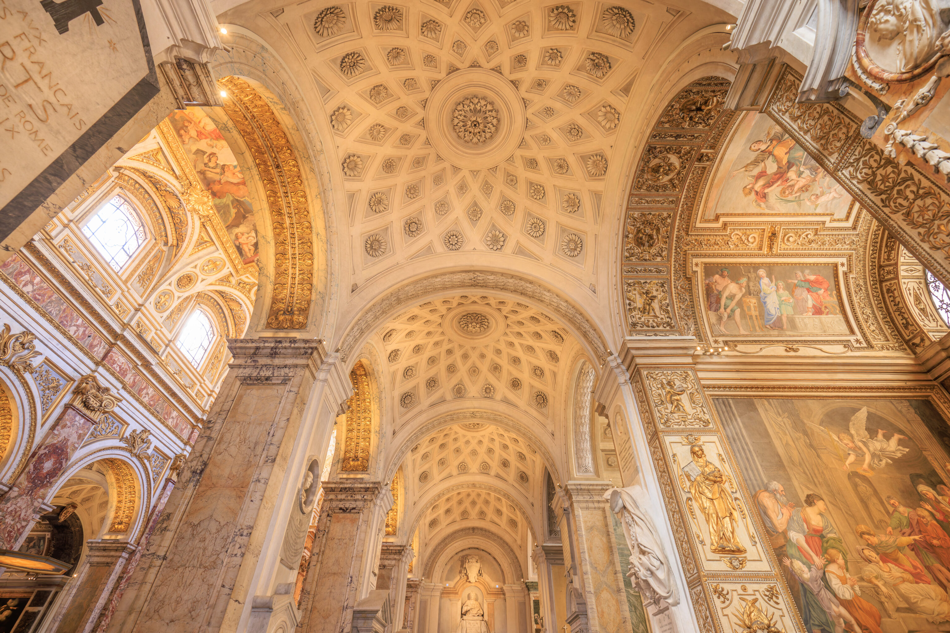
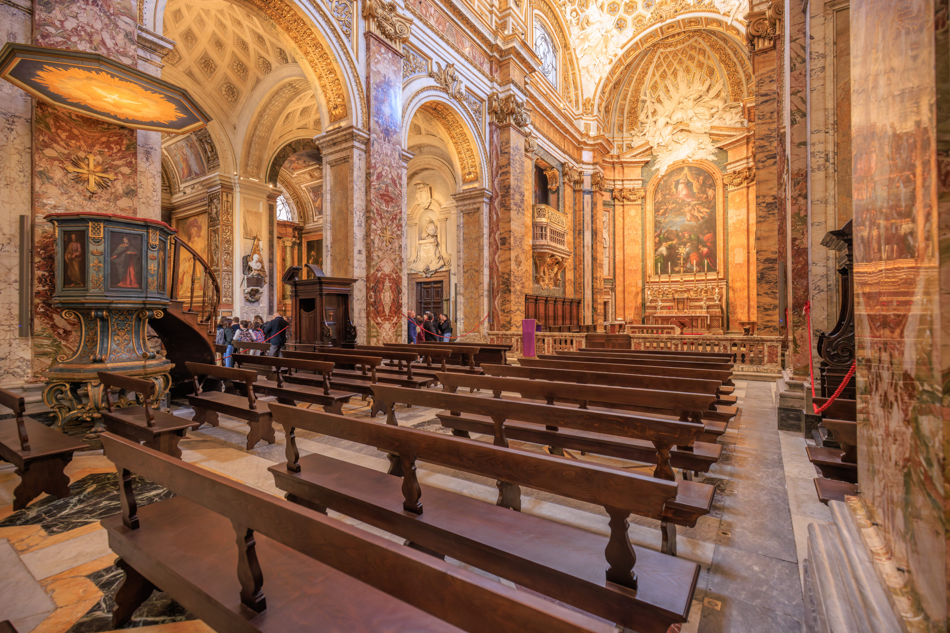
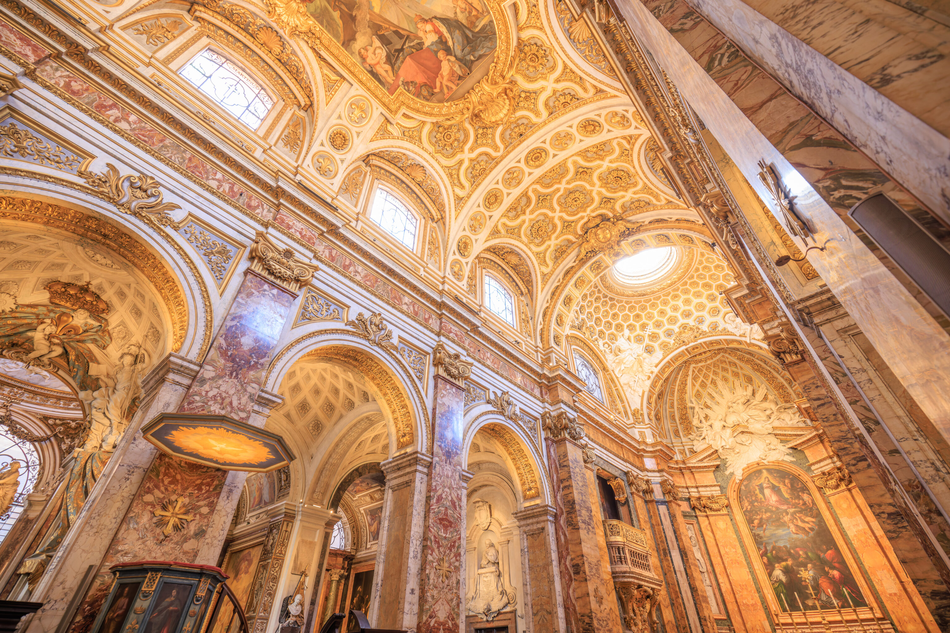
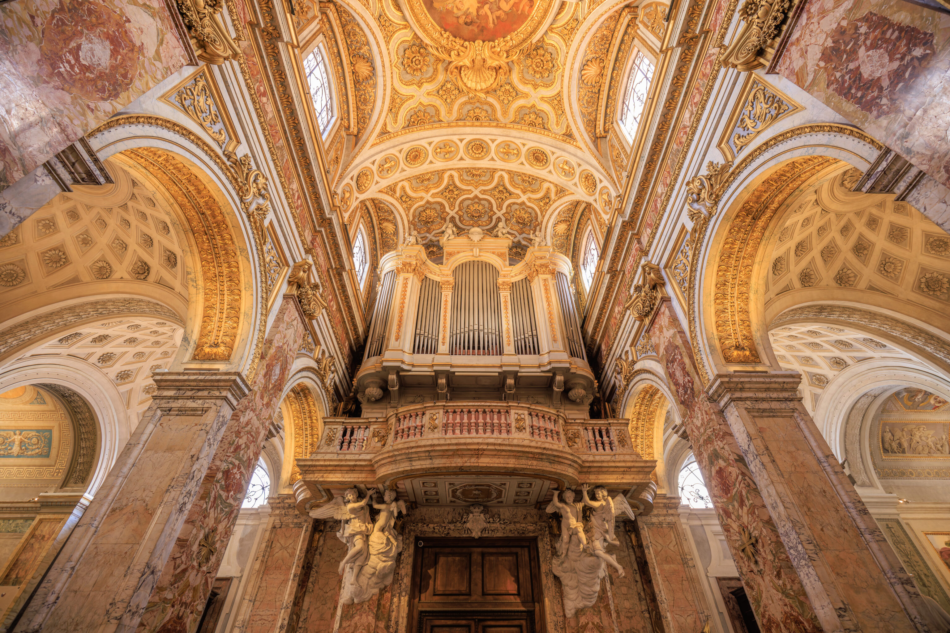
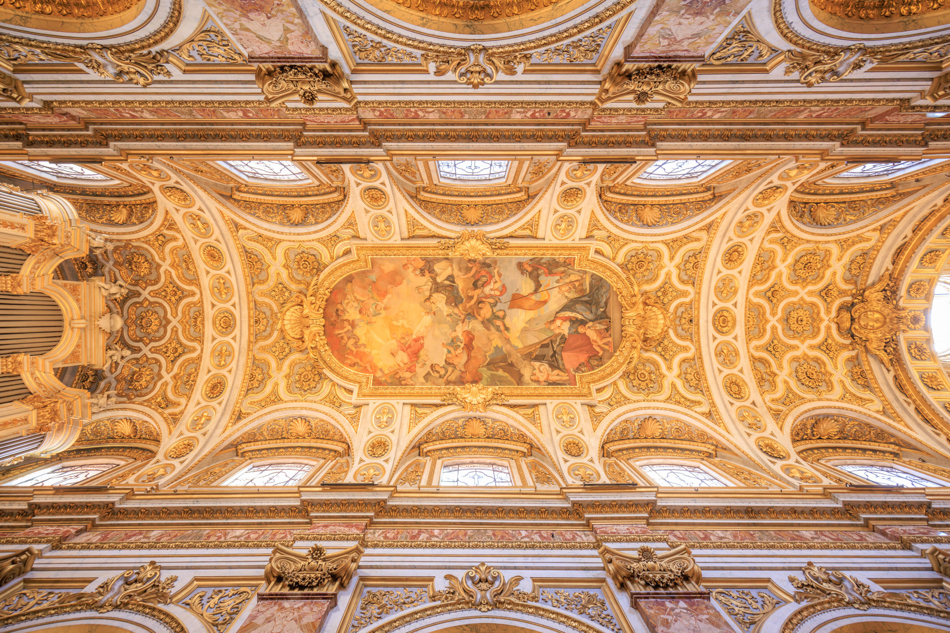
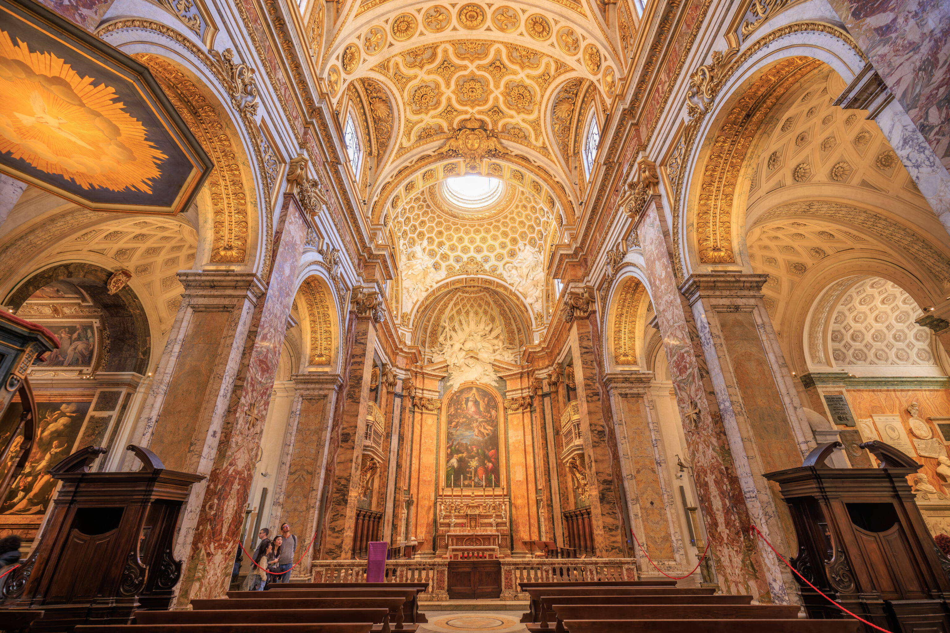
This church was quite impressive. Lots of marble, lots of carved surfaces, lots of art.
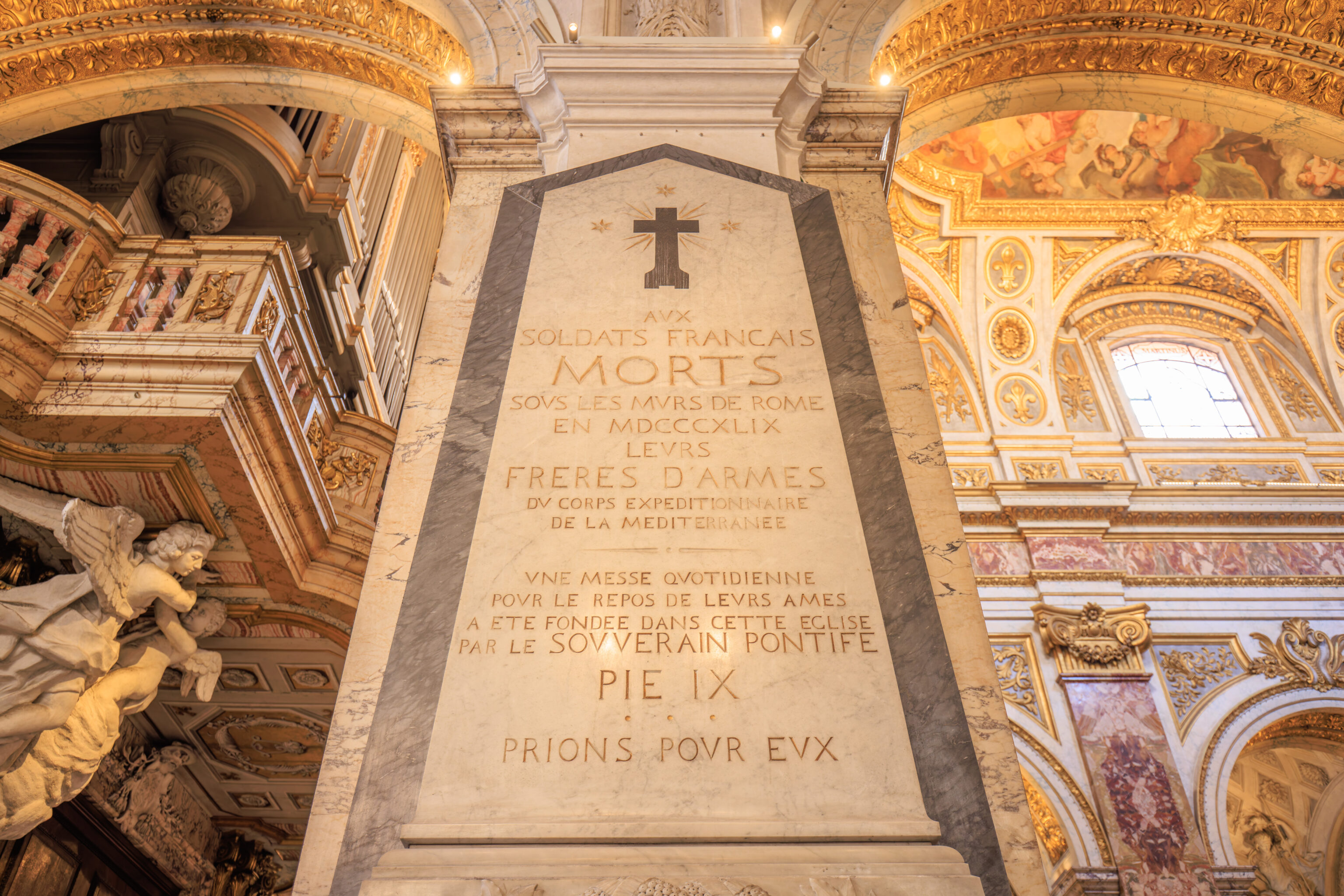
We noticed this memorial which seems to be for French soldiers who were part of the Mediterranean Expeditionary Force who died here during World War I.
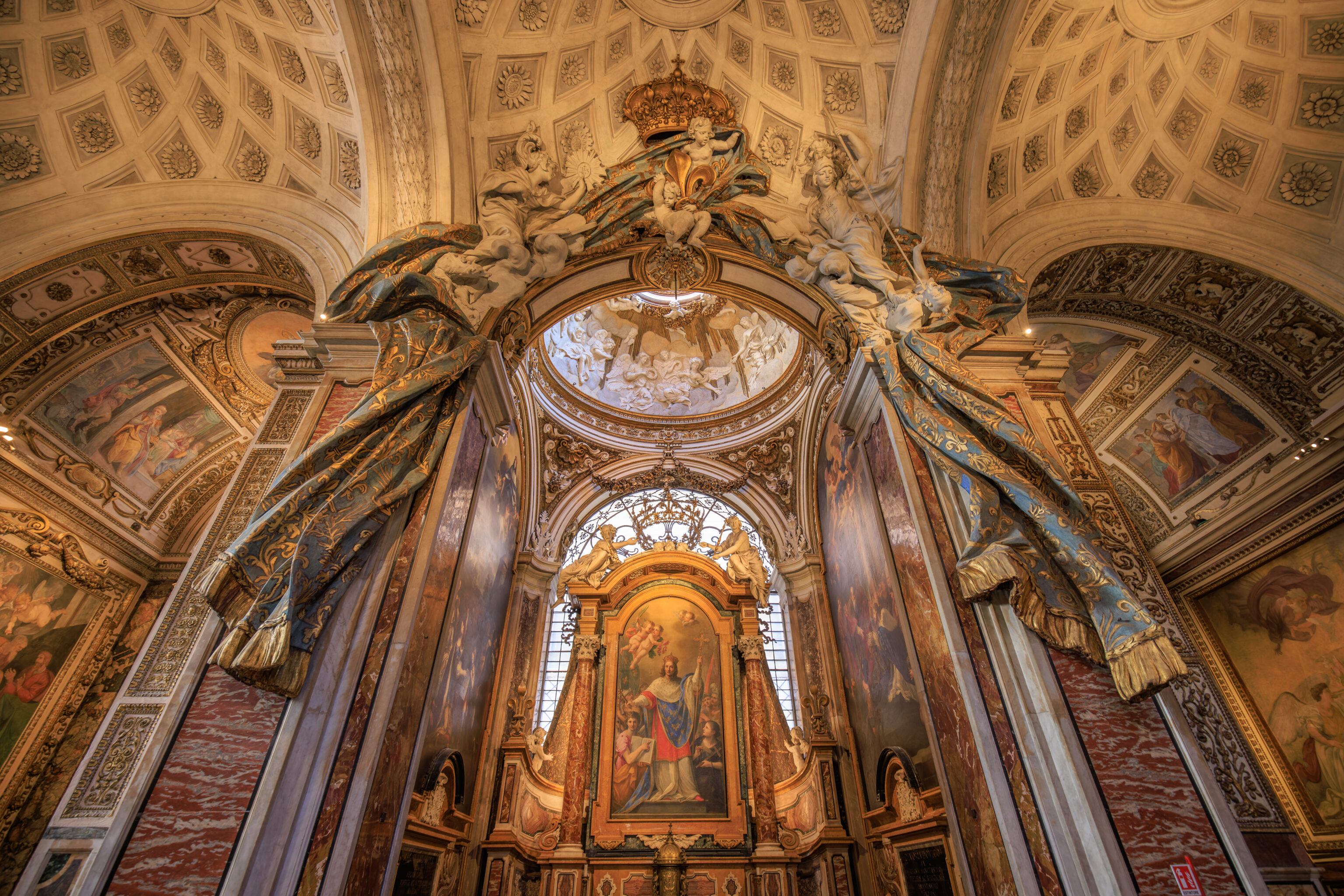
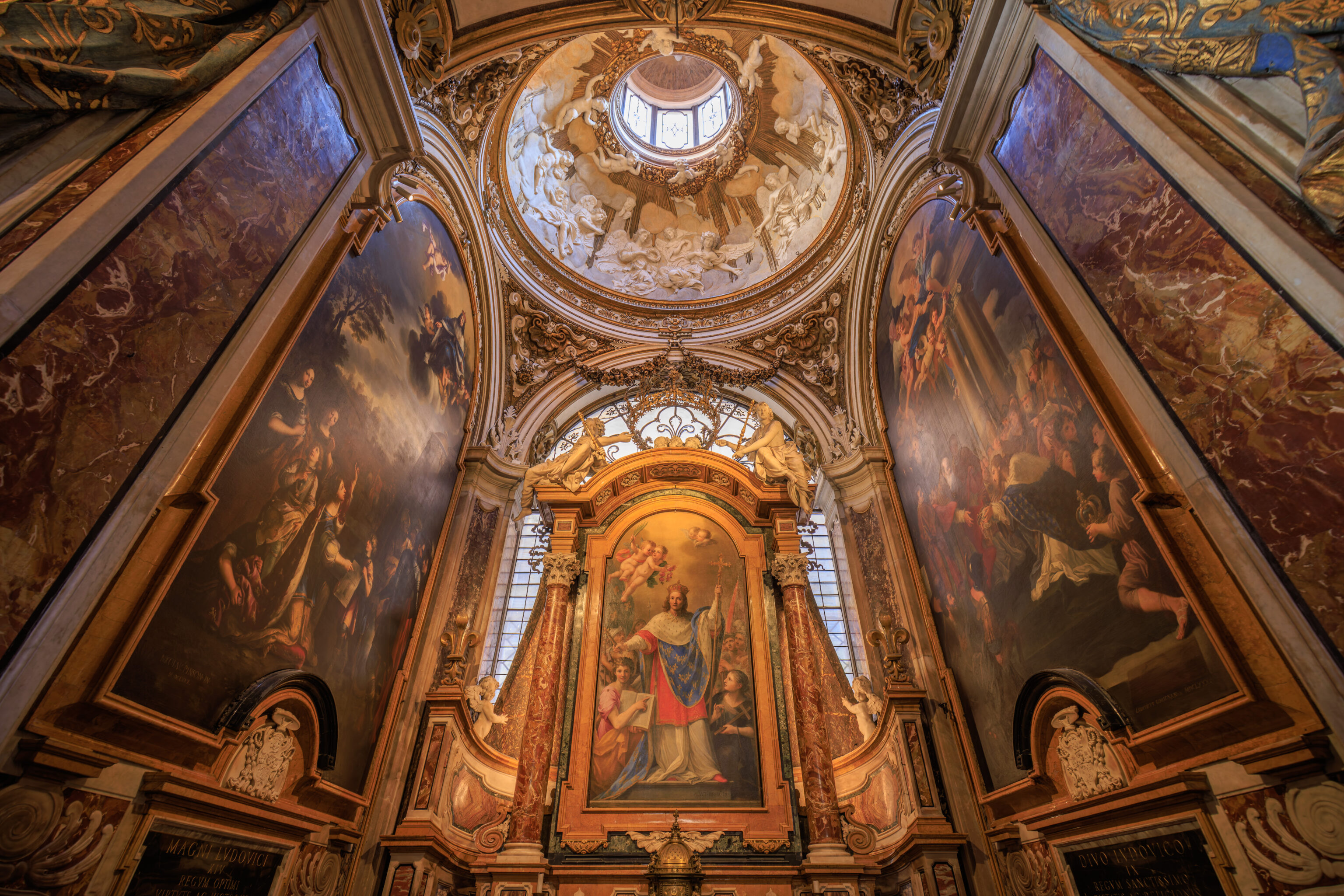
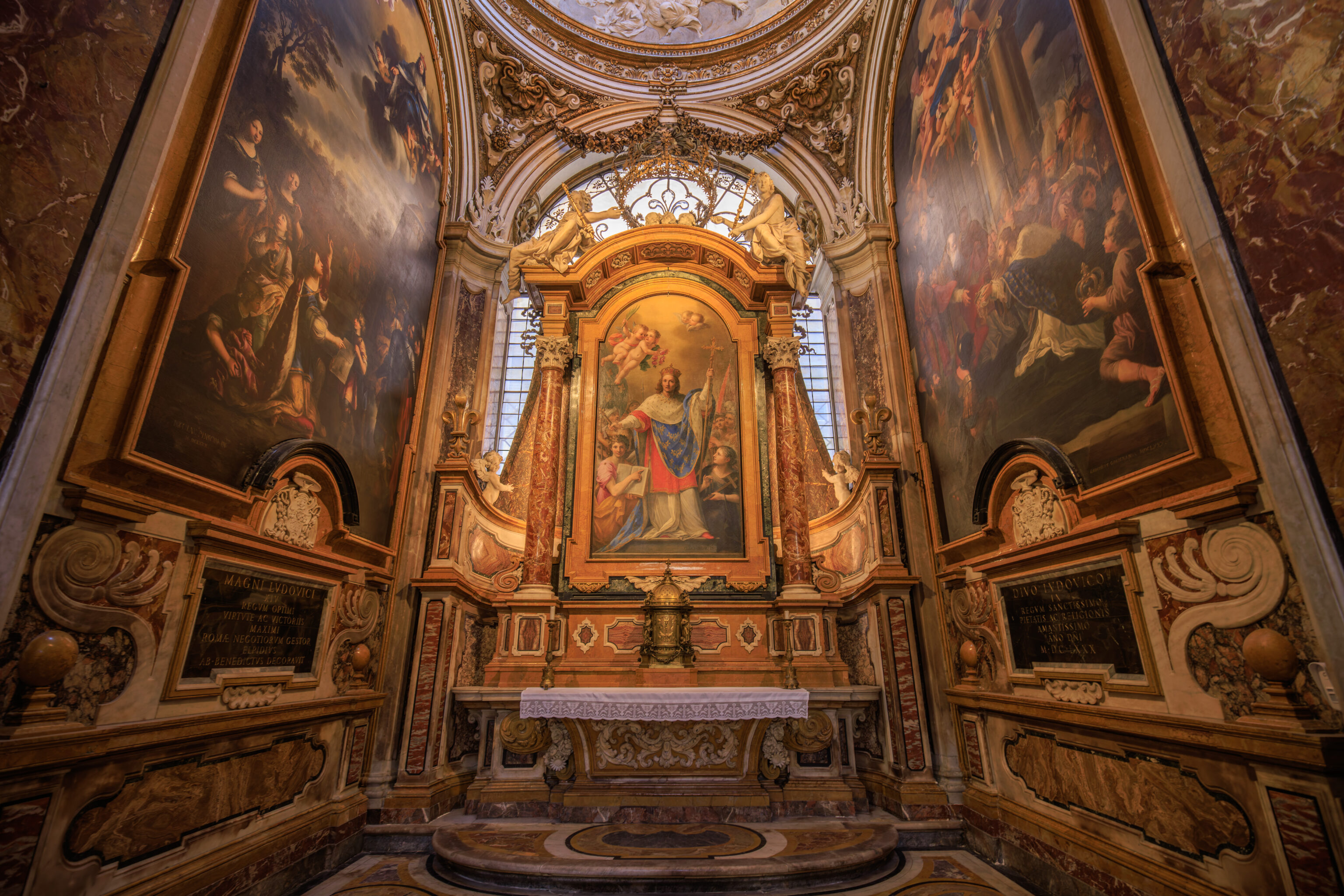
There is quite a bit to see in Rome and its easy to forget why specific places are significant. A sign explains:
Louis IX was king of France from 1226 to 1270. He was an exemplary monarch in the way he reined and in his piety; he had an acute awareness of his duty to protect the most vulnerable and to enforce justice. His attachment to the person of Christ led him to defend the Holy Land and to acquire several relics of the Lord's passion. This included the crown of thorns for which he built the Sainte-Chapelle in Paris. He was canonised in 1297 and is one of France's patron Saints, this church is dedicated to him.
We finally realized upon seeing St. Louis, King Louis XI, that Luigi is Italian for Louis! Who knew that Super Mario‘s brother is actually Louis!
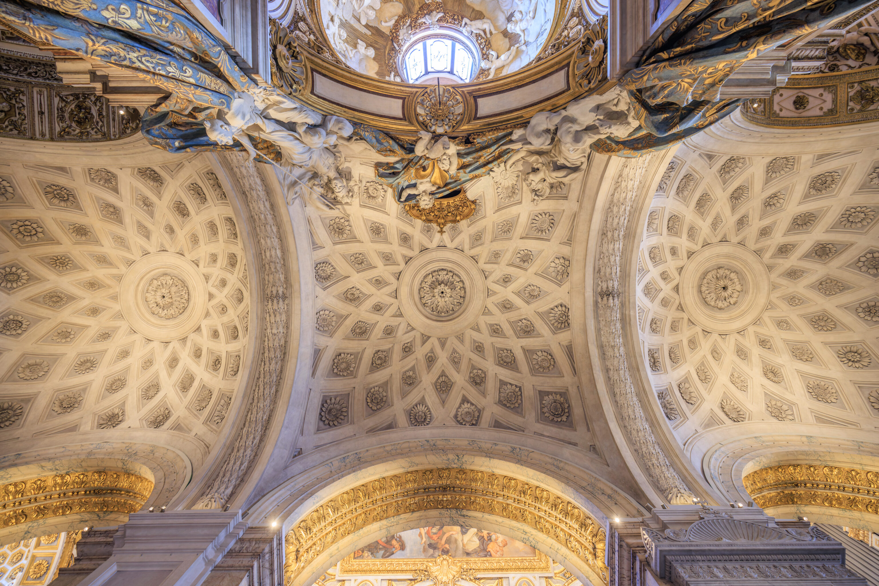
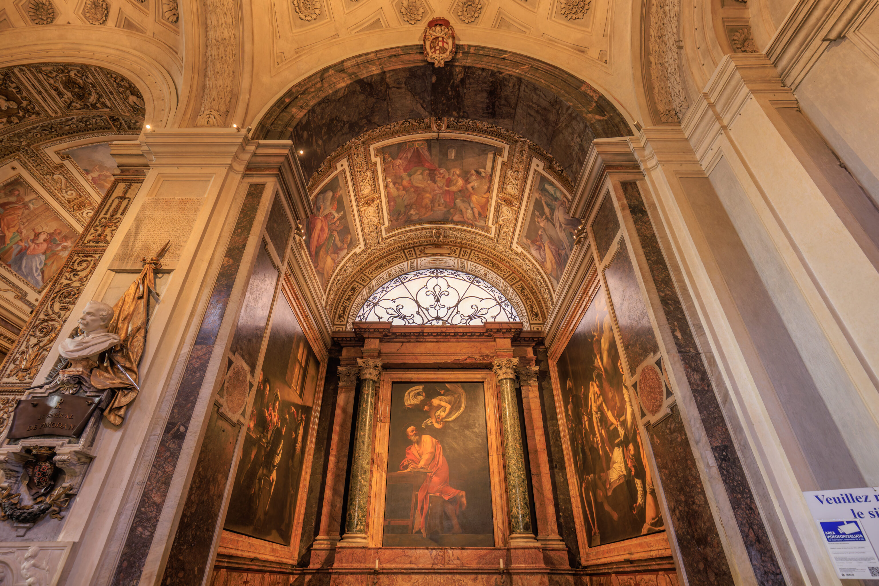
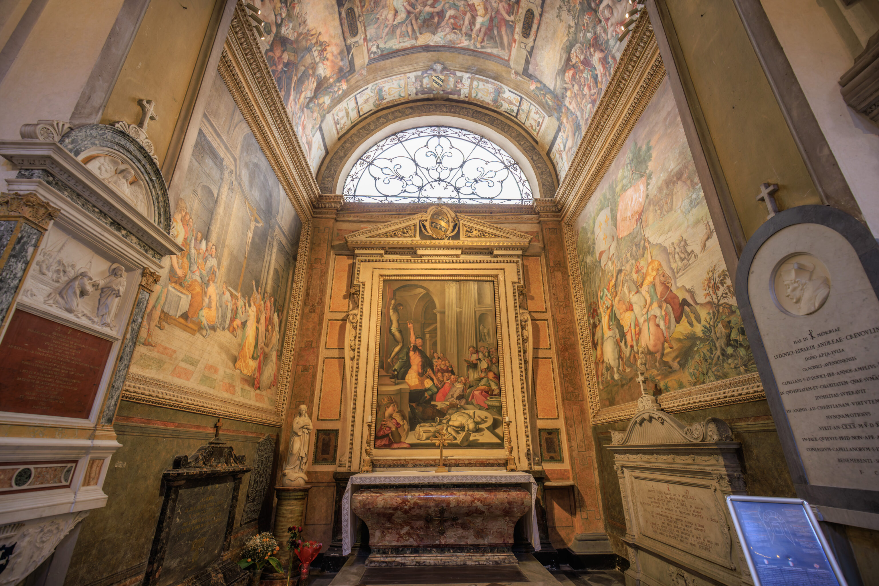
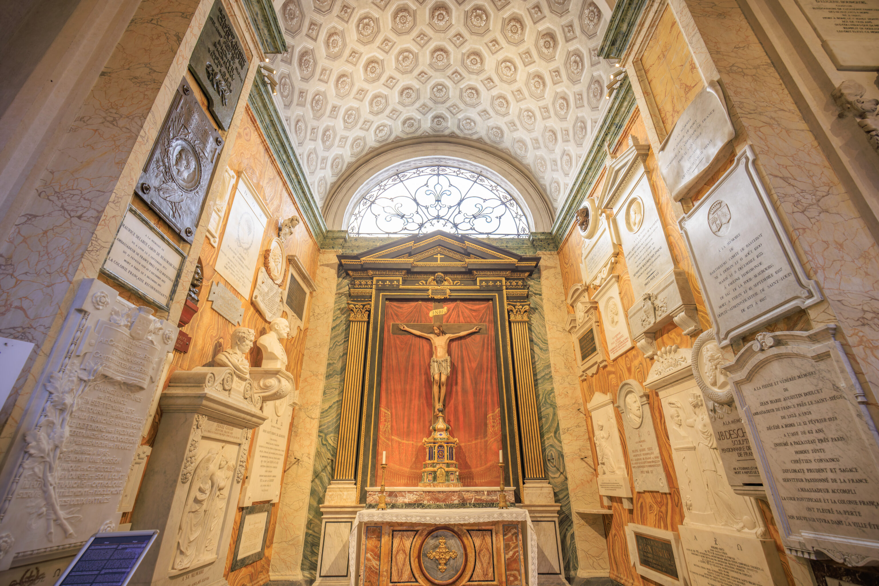
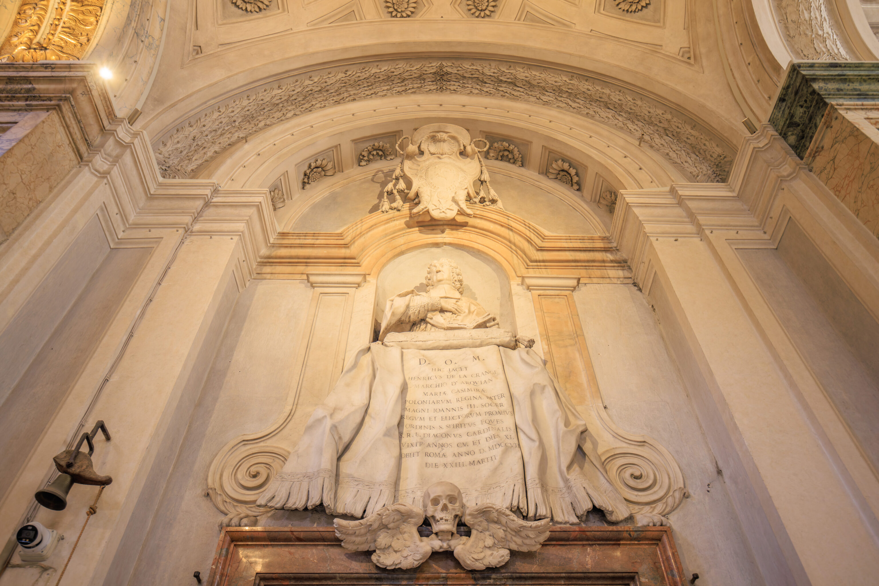
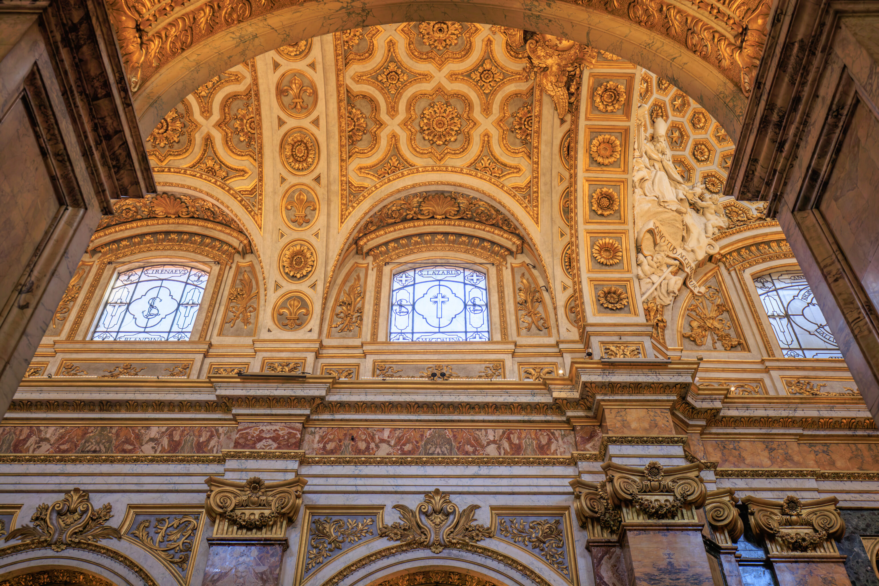
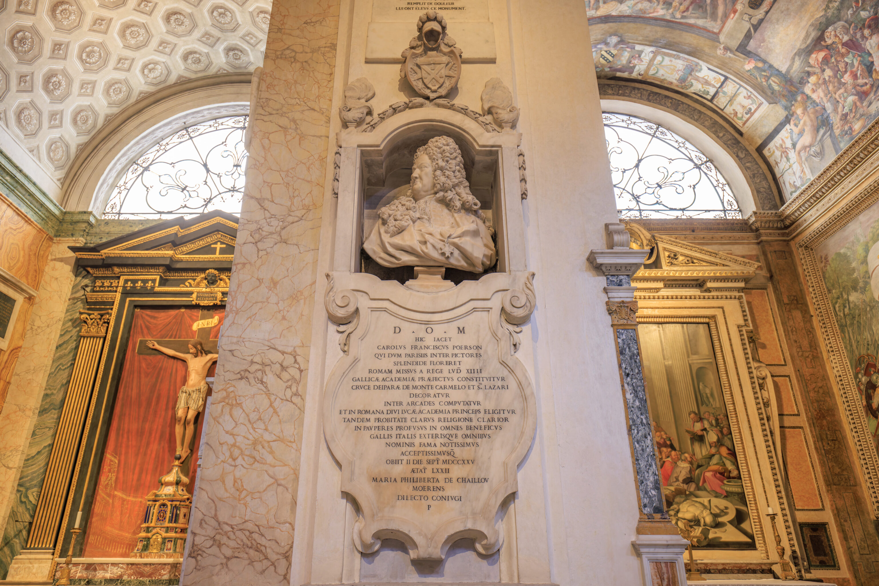
We continued walking through the church with an understanding of why it was so French!
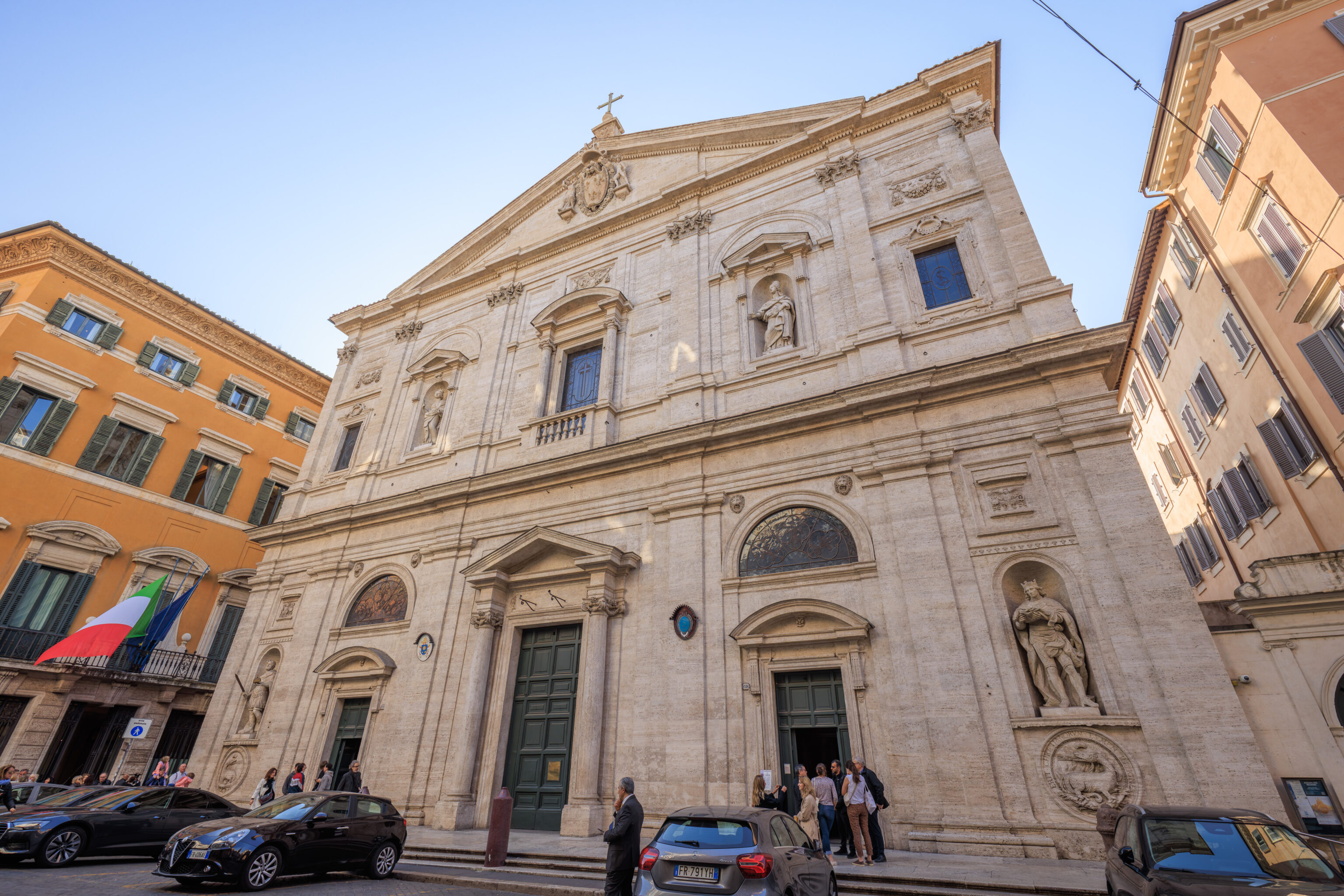
We headed back outside, stepping away from the church’s facade a bit to photograph it. There wasn’t enough space to get a good view from further away.
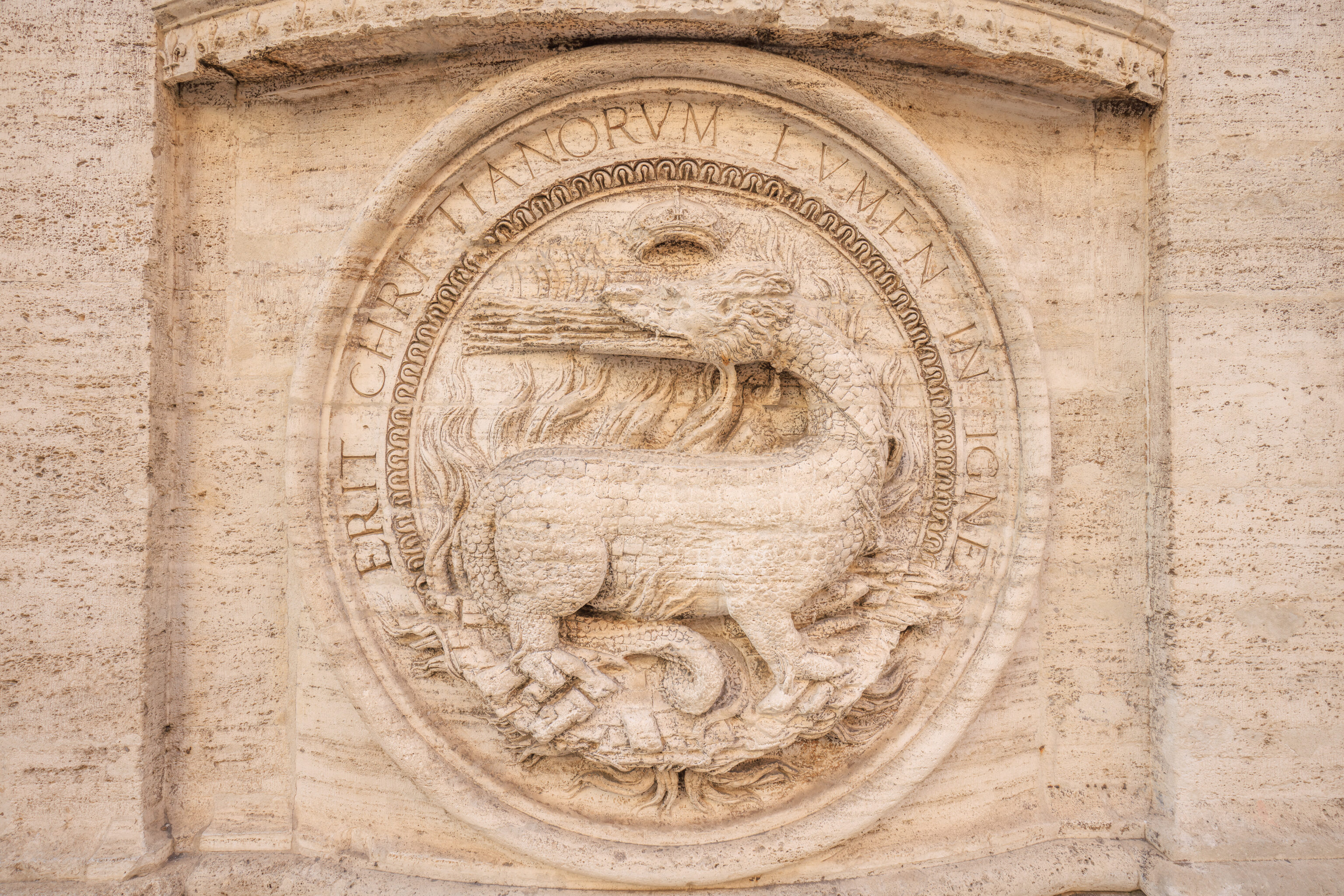
This emblem, depicting what seems like a fire breathing dragon, on the right side of the entrance states in Latin, “erit christianorum lumen in igne”, which seems to translate to something like, “it will be the light of Christians in the fire”. The creature is apparently a salamander, the symbol of the French King Francis I. Aleteia, which seems to be a French Catholic organization, has an explanation in Spanish which translates reasonably to English.
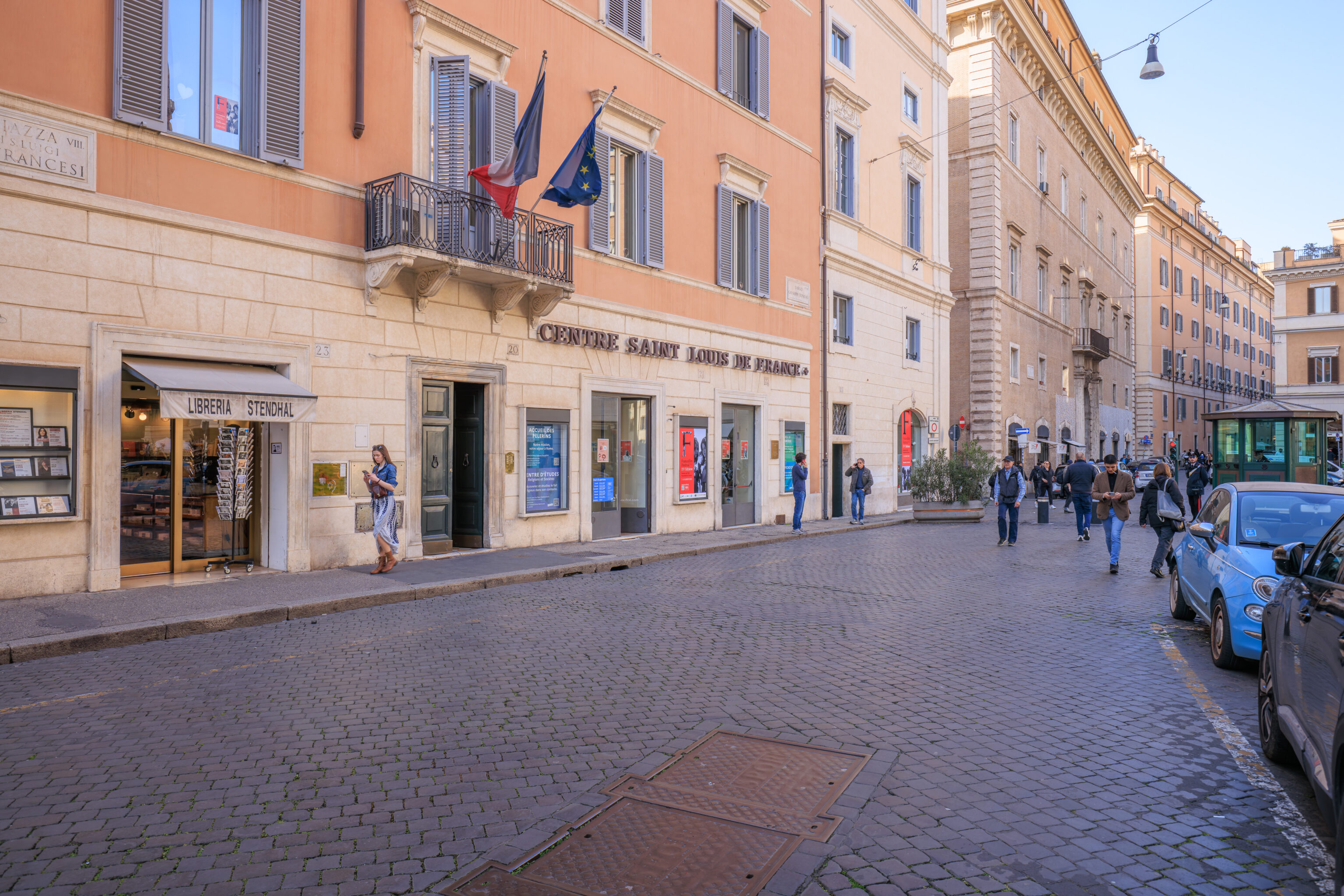
The Institut Français Centre Saint Louis was across the street. This seems to be a French educational, cultural, and religious organization.
Piazza Navona and Sant’Agnese in Agone
We decided to head to the Piazza Navona next. This large piazza is just two small blocks to the west, though we needed to first walk two blocks to the north to access the northern entrance to the piazza.
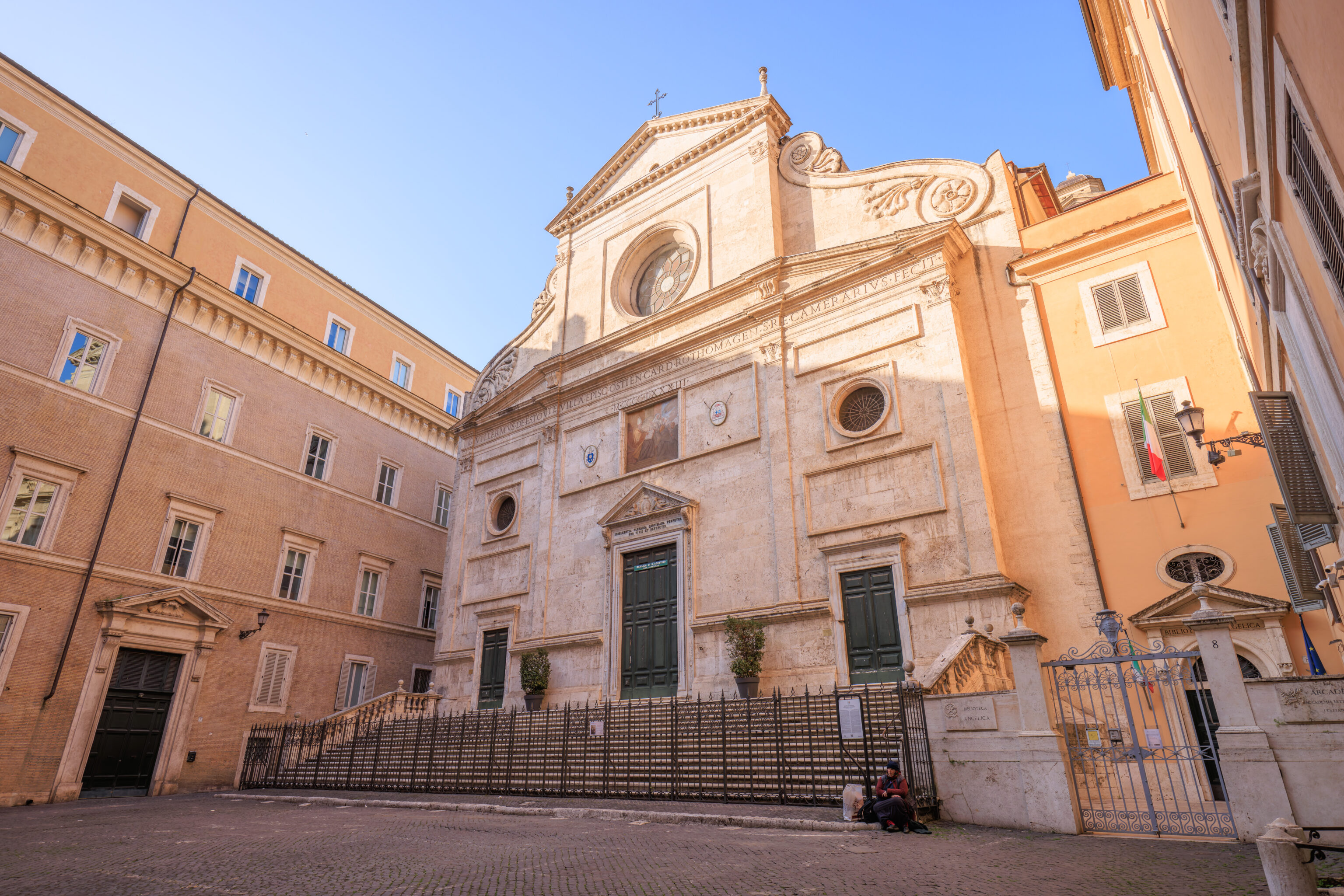
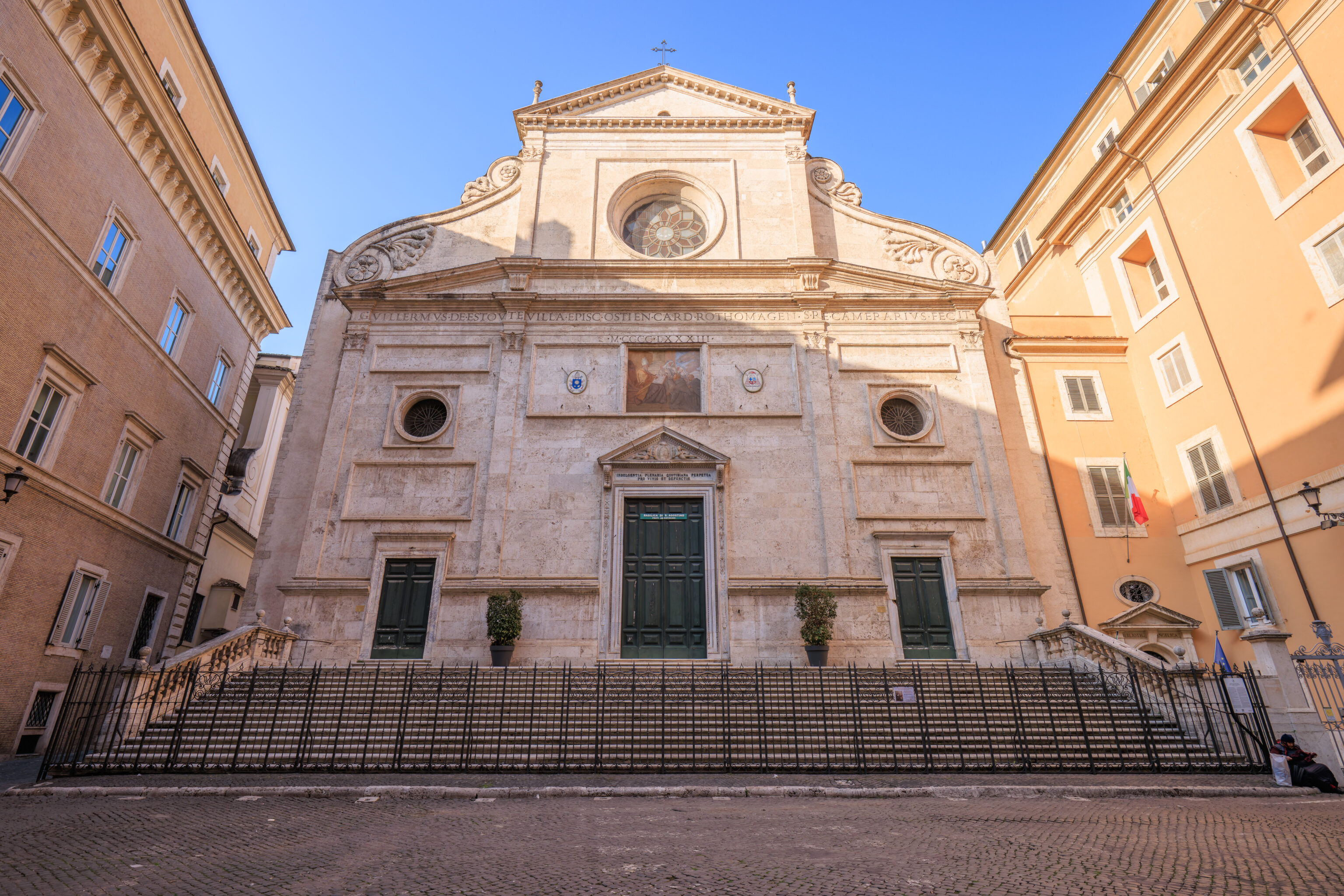
We walked by this church, the Basilica di Sant’Agostino (Basilica of Saint Augustine). It was not open at the time, nor was it on our list of places to visit, though it seems to have paintings by Raphael.
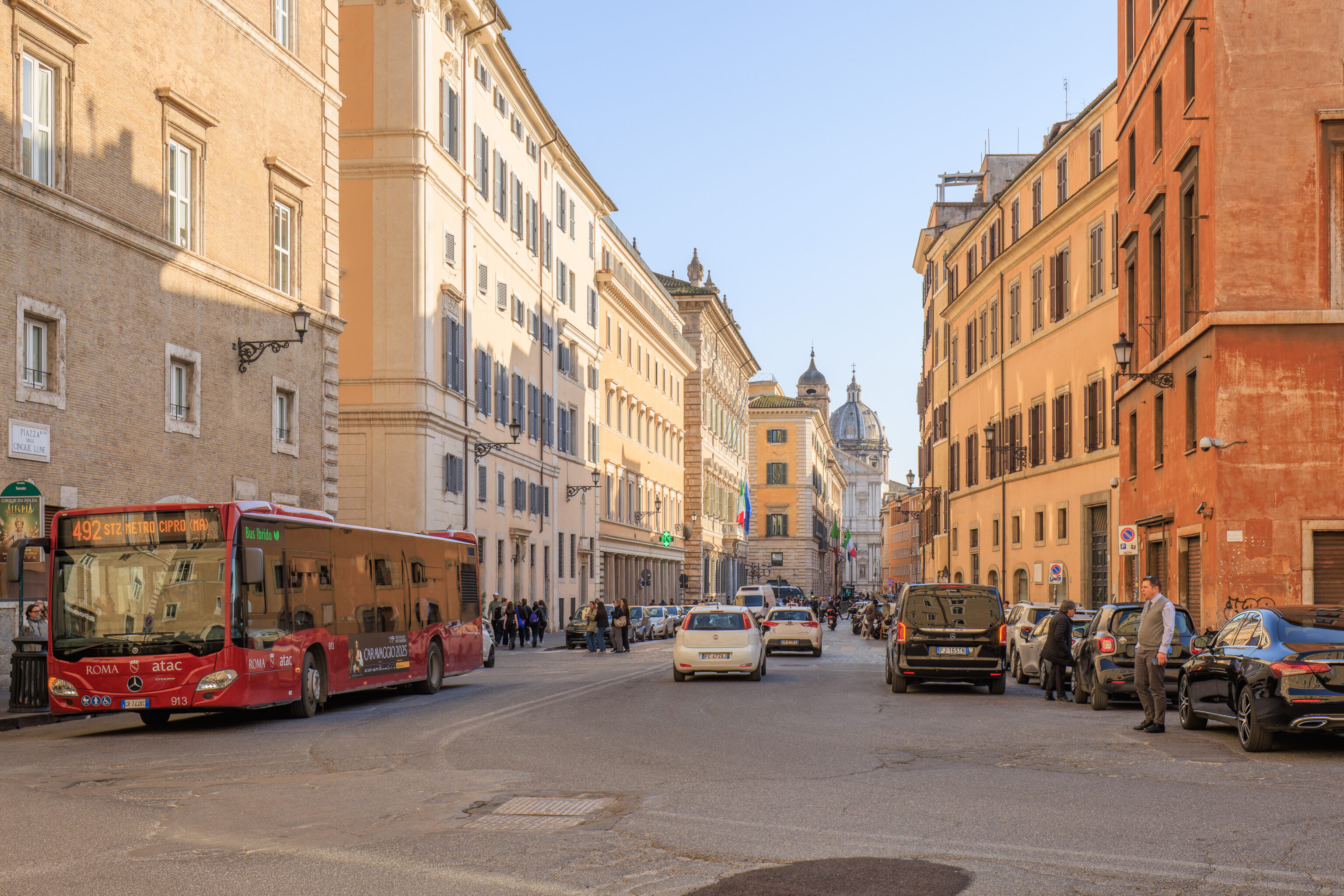
The church here in the background is Sant’Andrea della Valle, directly to the south as we walked to the west.
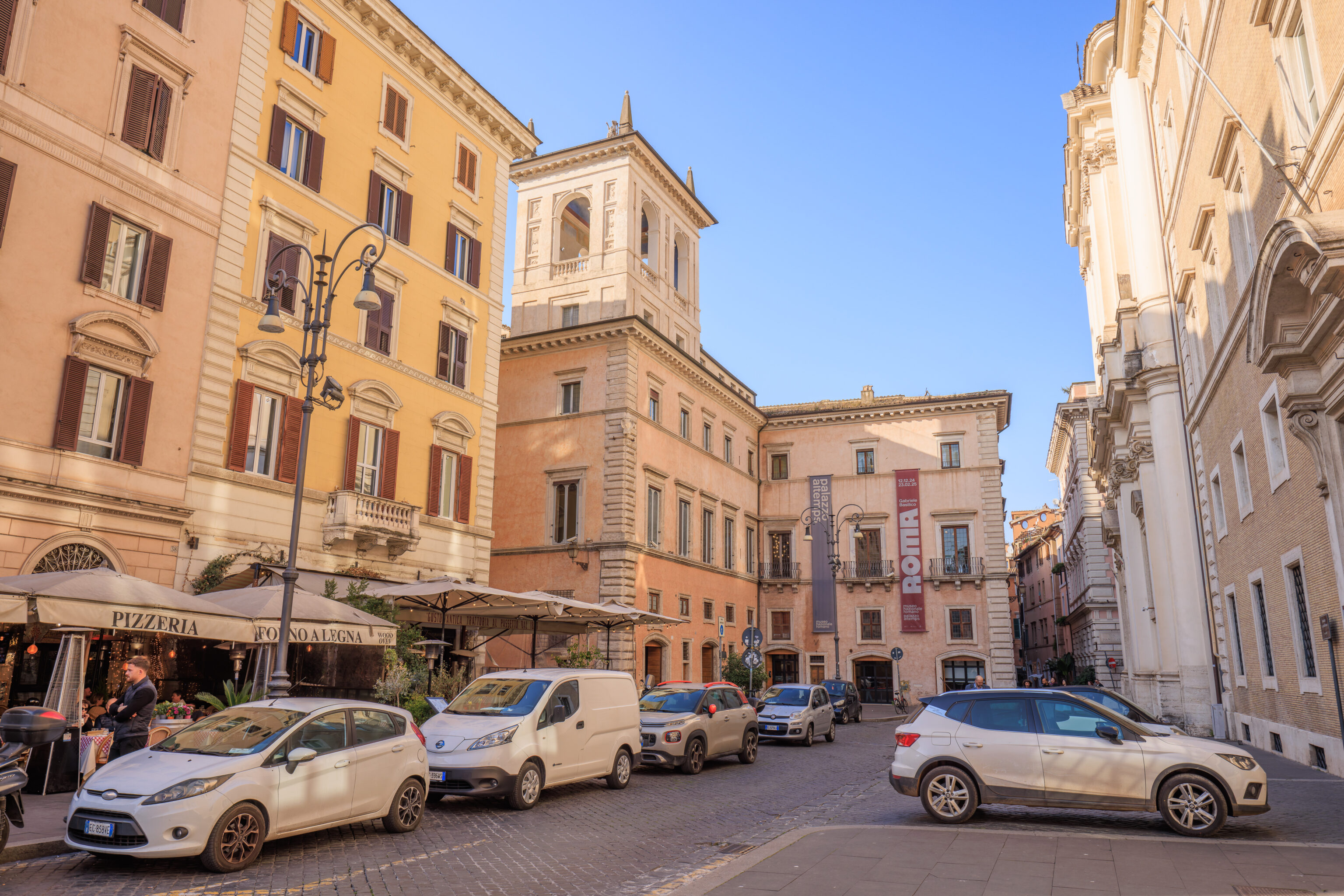
The entrance to the Piazza Navona is behind us here. This is basically just a random Roman street scene.
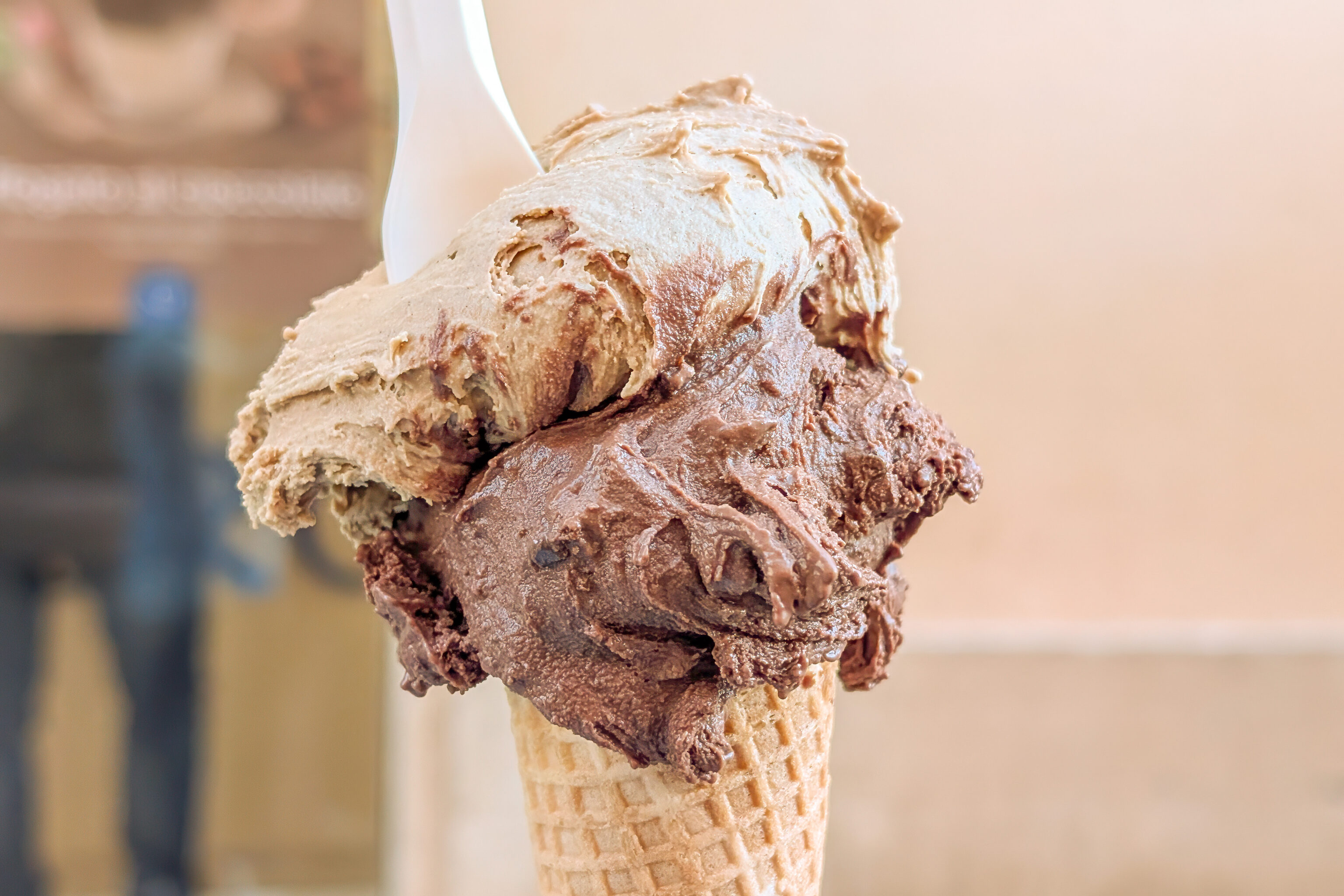
But first, a brief stop by the entrance to the piazza. We visited Grom, a gelato chain from Turin that is now apparently owned by Unilever. We had extra dark chocolate and coffee. Very good, like all the gelato we’ve had so far in Rome!
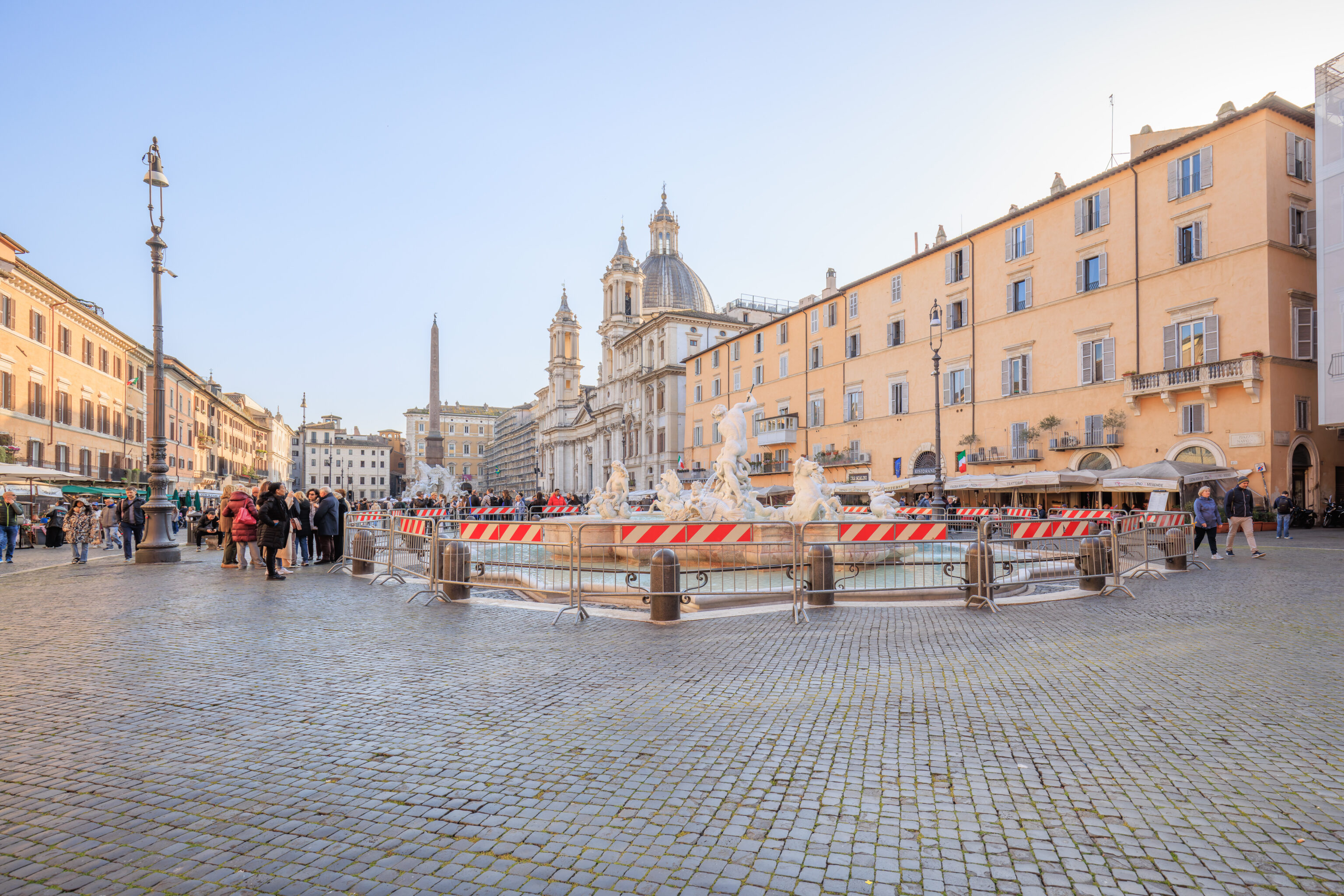
Upon reaching the Piazza Navona, we could see a fountain near us at the north end of the piazza. There was a obelisk in the middle of the piazza next to the Chiesa di Sant’Agnese in Agone (Church of Sant’Agnese in Agone). There is a second fountain at the southern end of the piazza, though it wasn’t really visible from where we were standing.
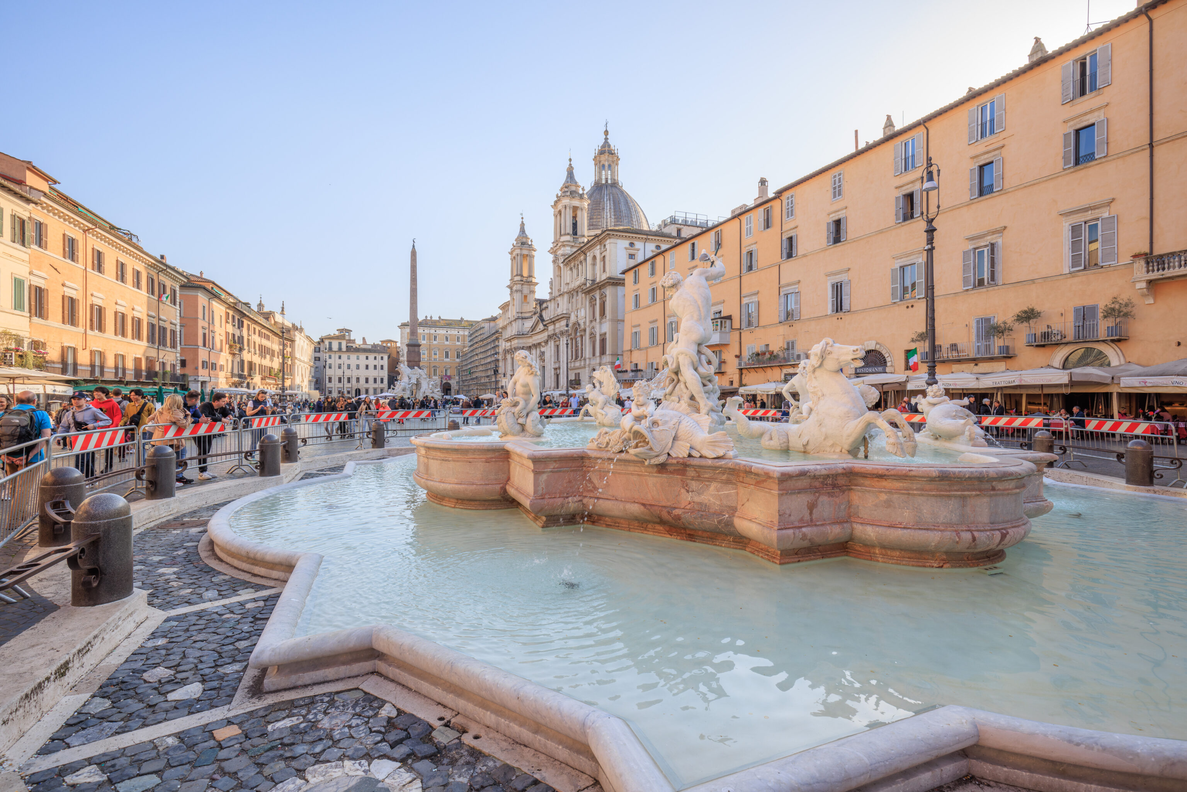
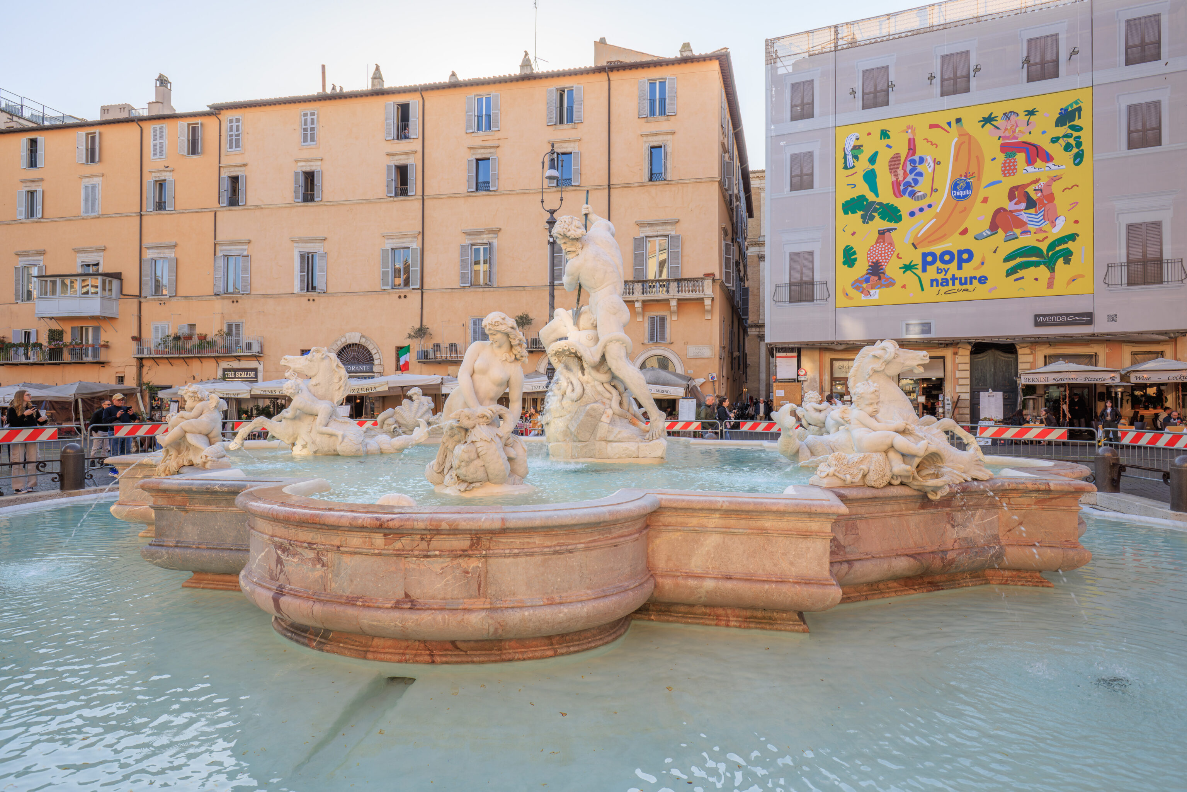
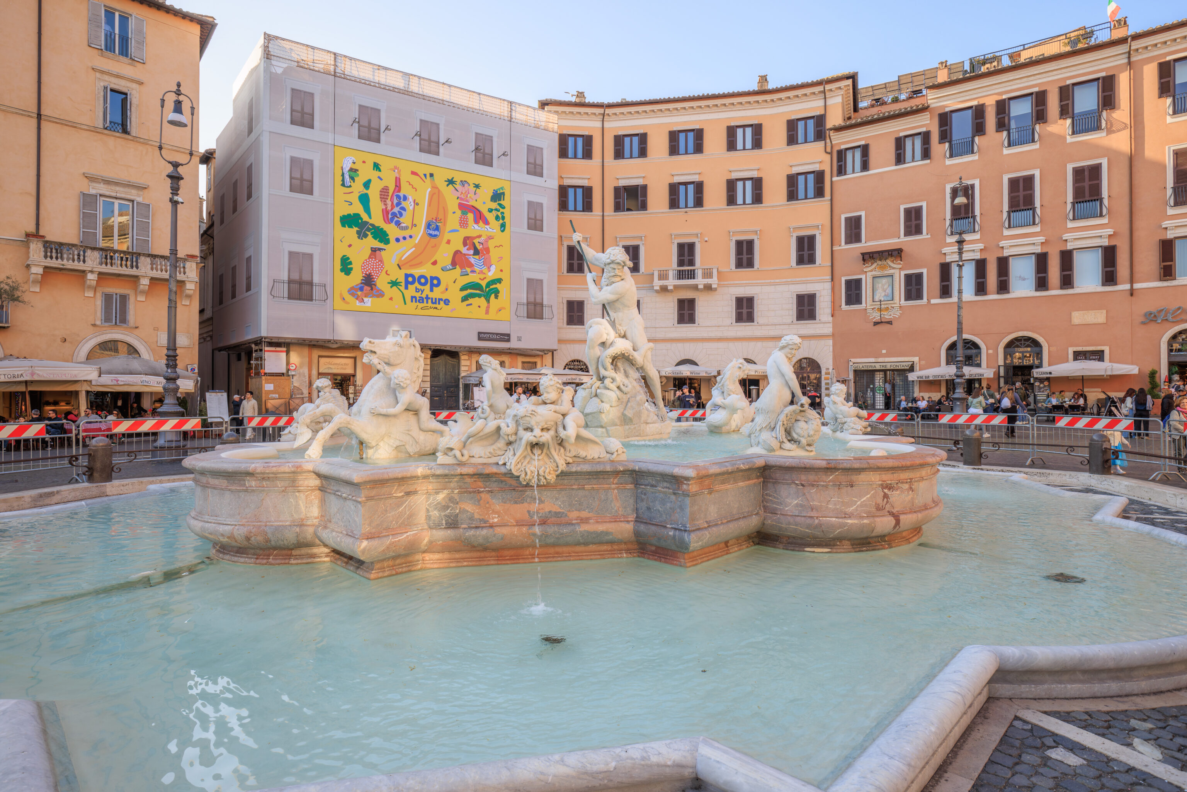
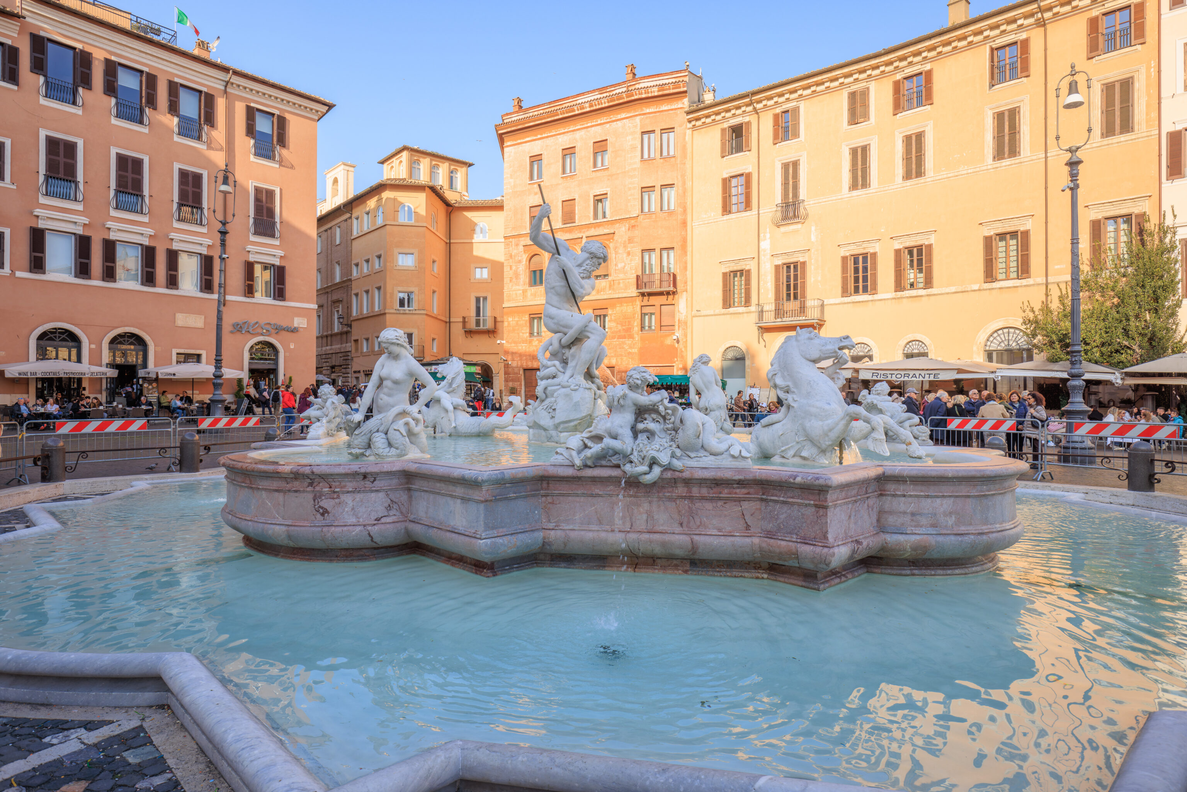
This fountain at the north end of the piazza is the Fontana del Nettuno (Neptune Fountain). We walked around it, taking a closer look from all sides. Like Trevi, the sculptures are all very detailed.
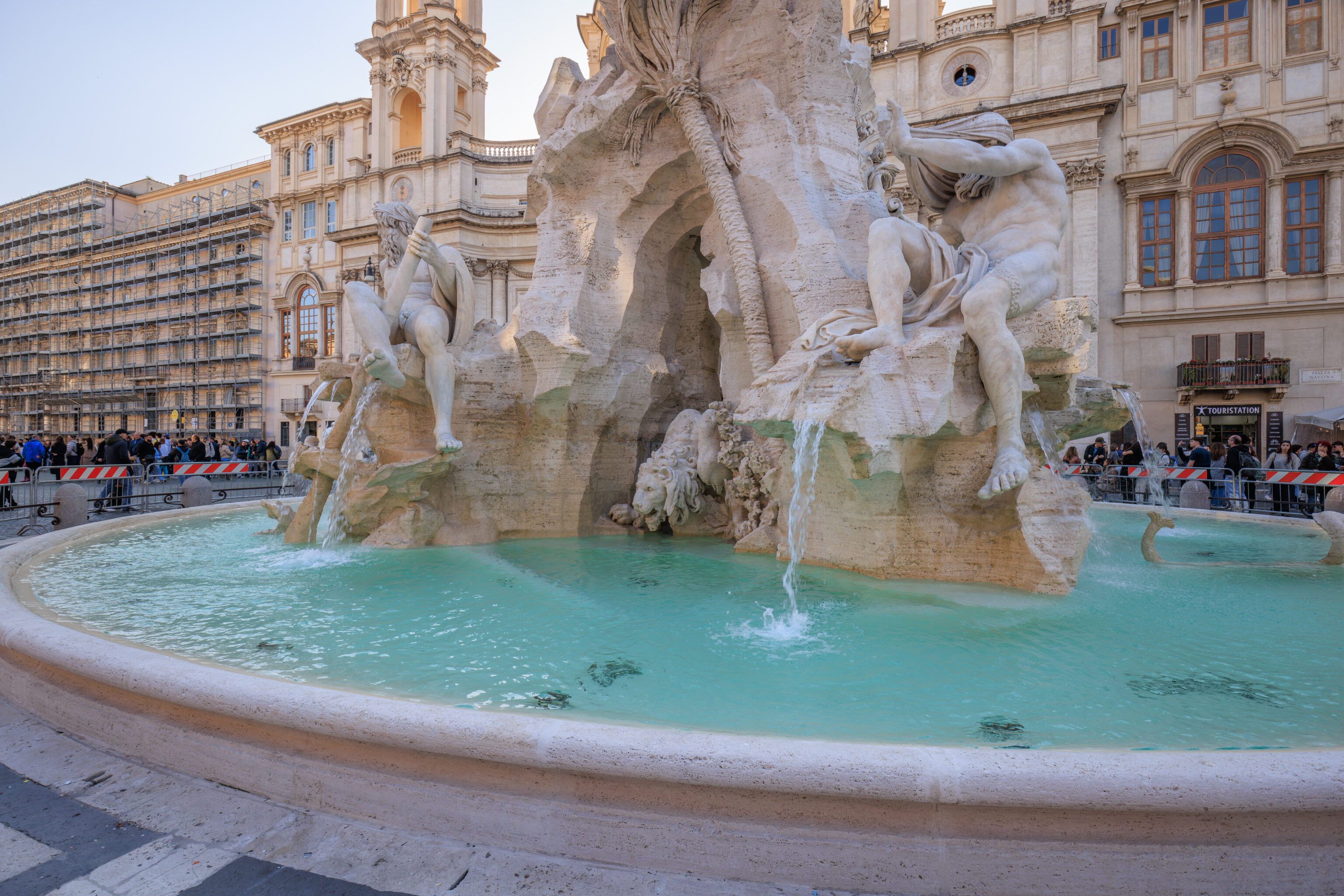
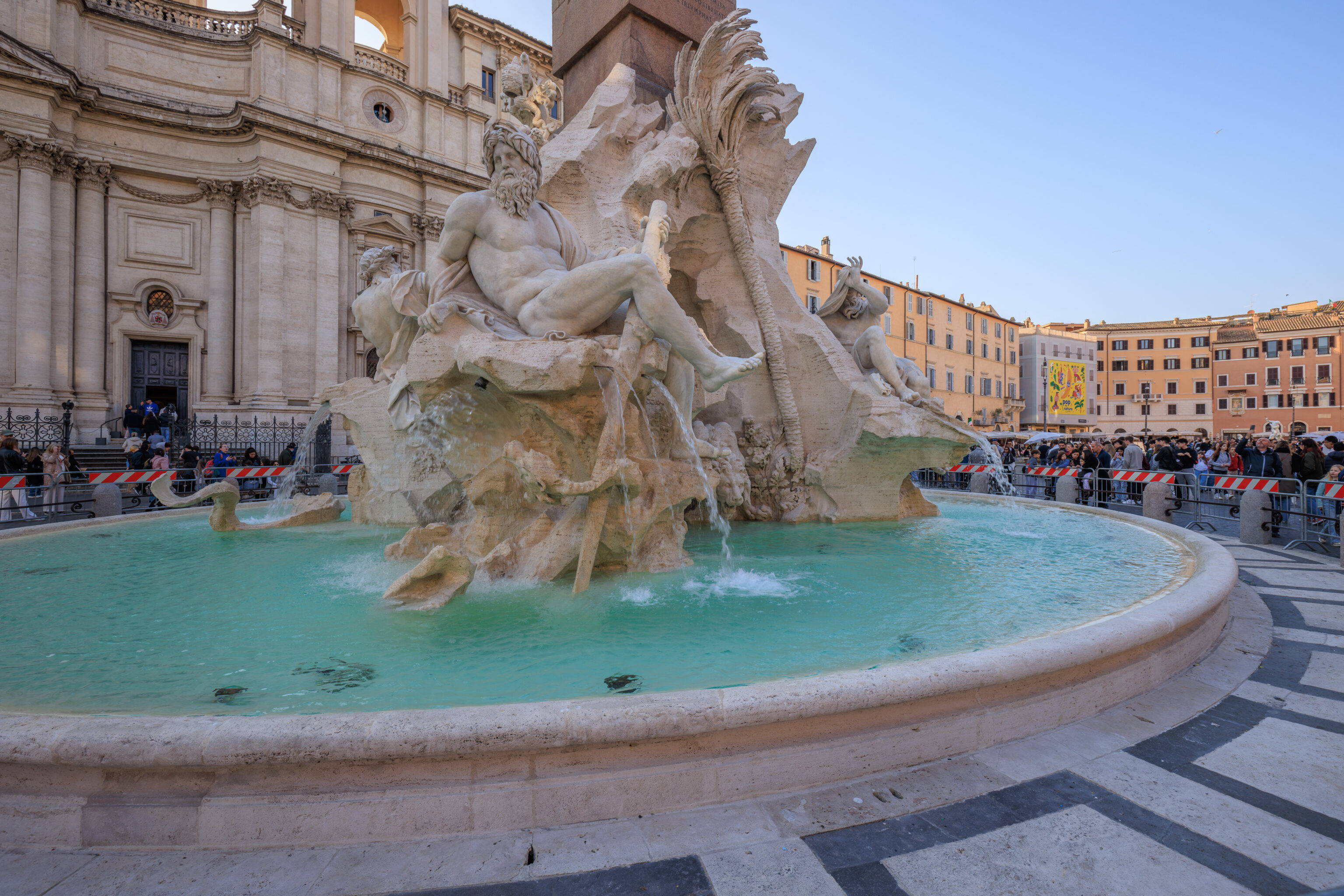
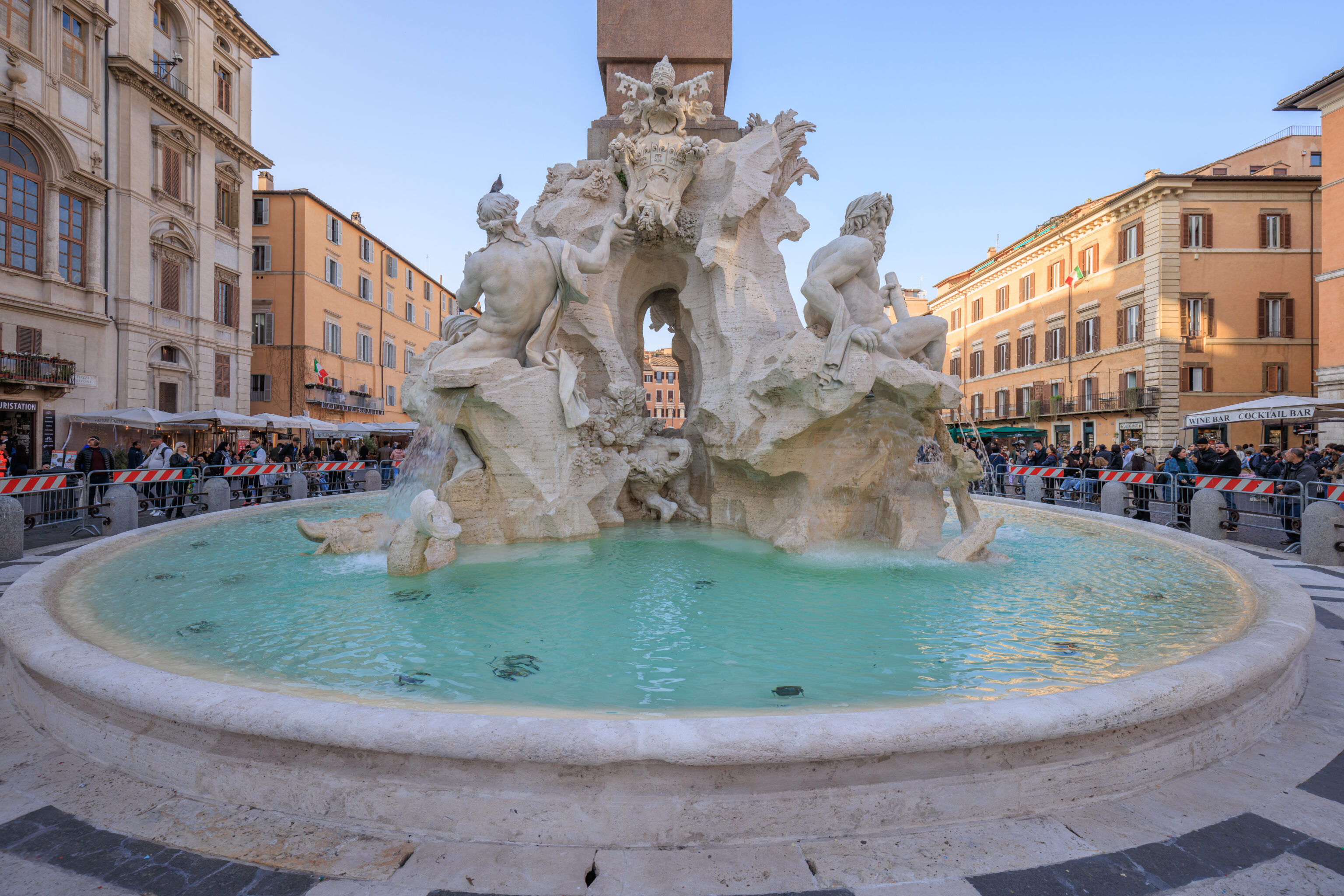
The fountain at the middle of the piazza is the Fontana dei Quattro Fiumi (Fountain of the Four Rivers).
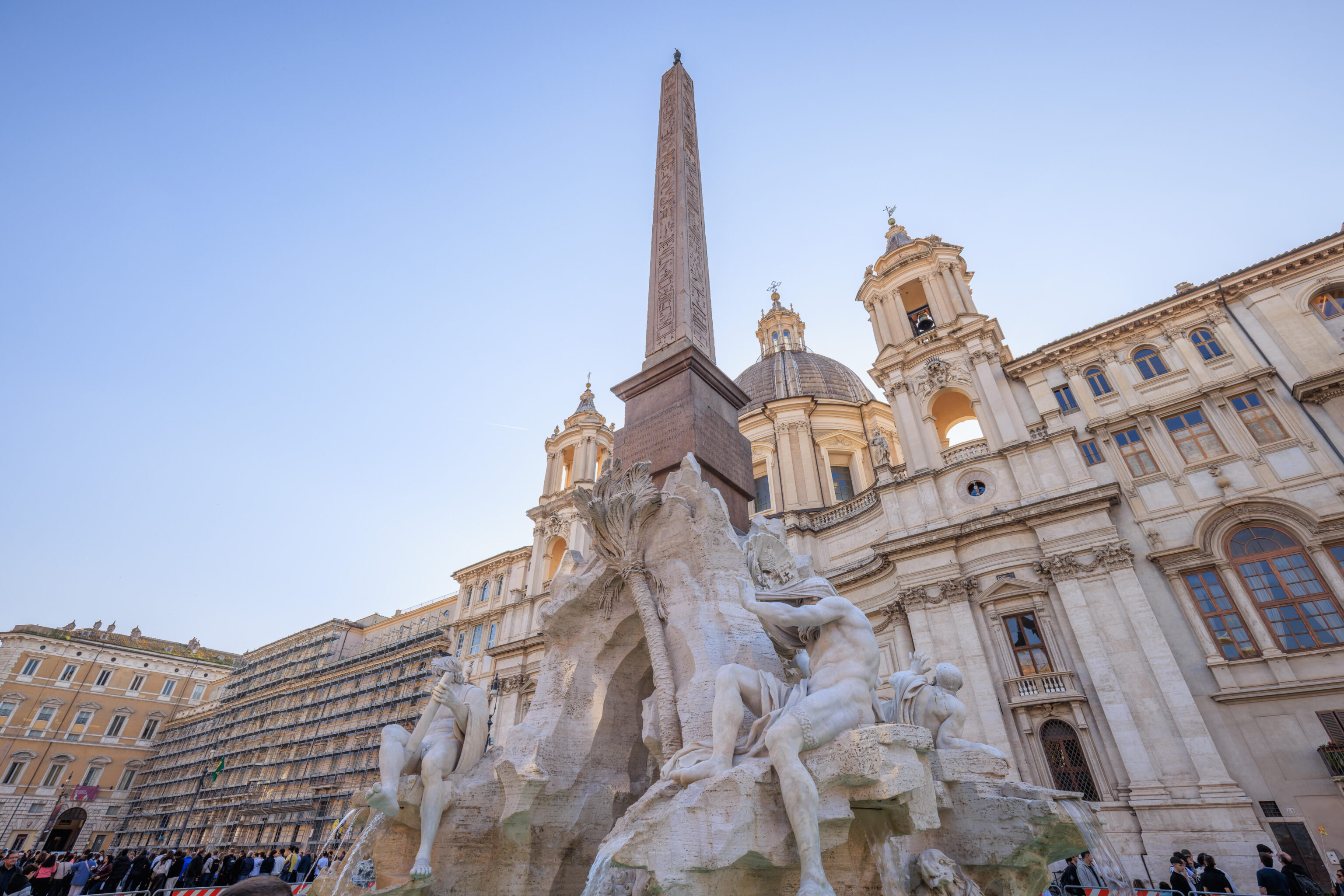
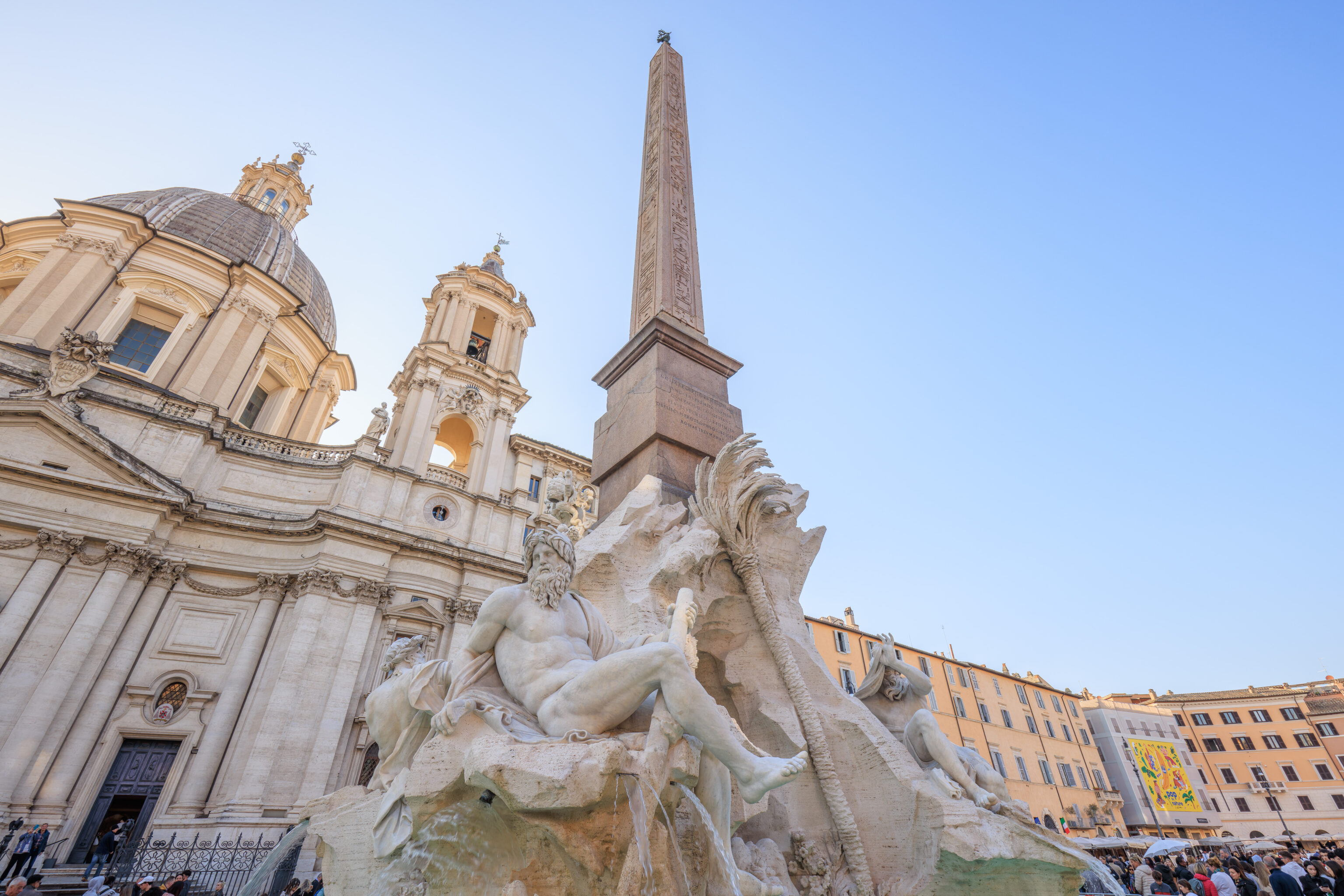
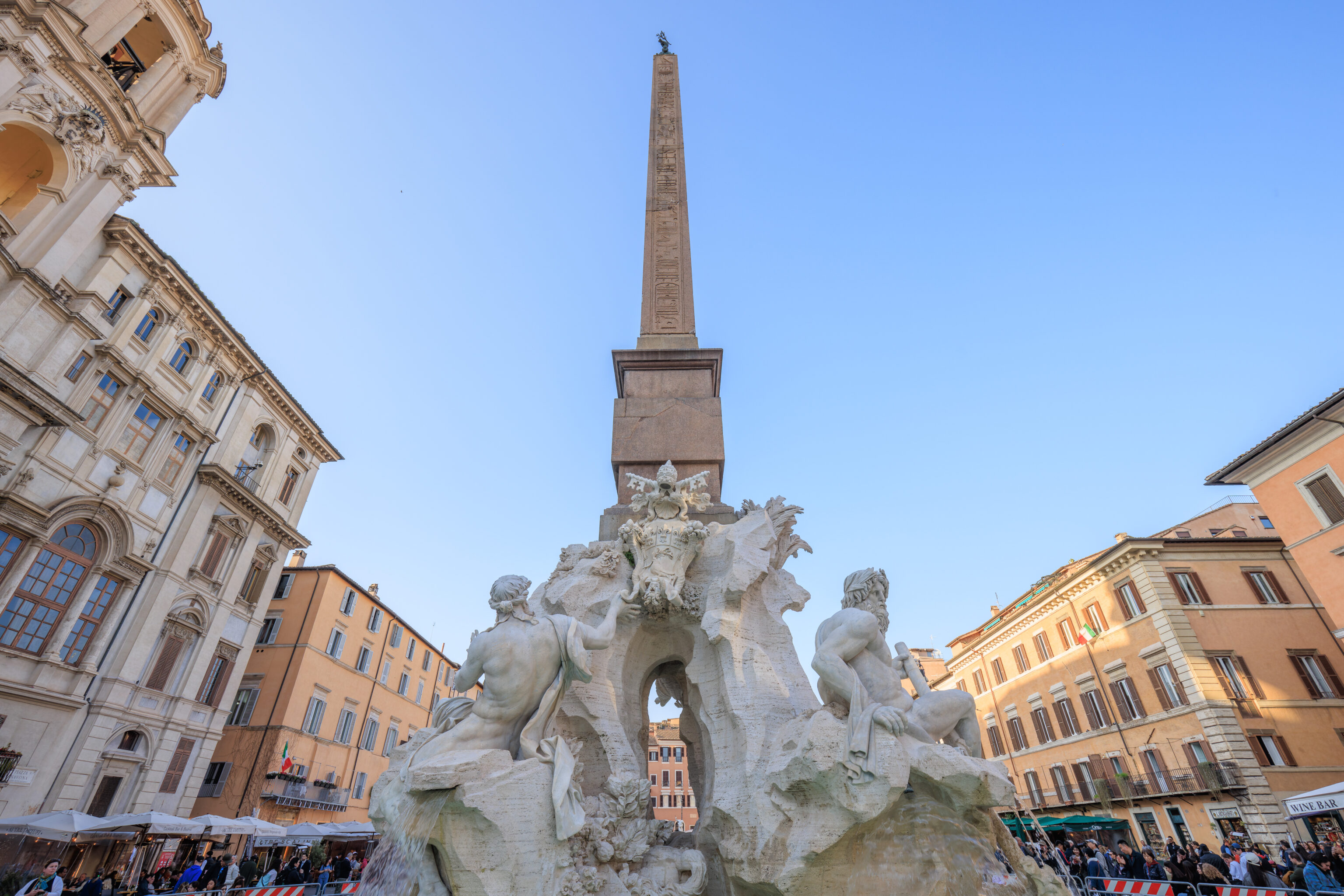
This fountain is basically a large sculpture with an obelisk on top. The four men depicted on this fountain represent four major rivers on the continents known to the Europeans at that time in the mid 17th century.
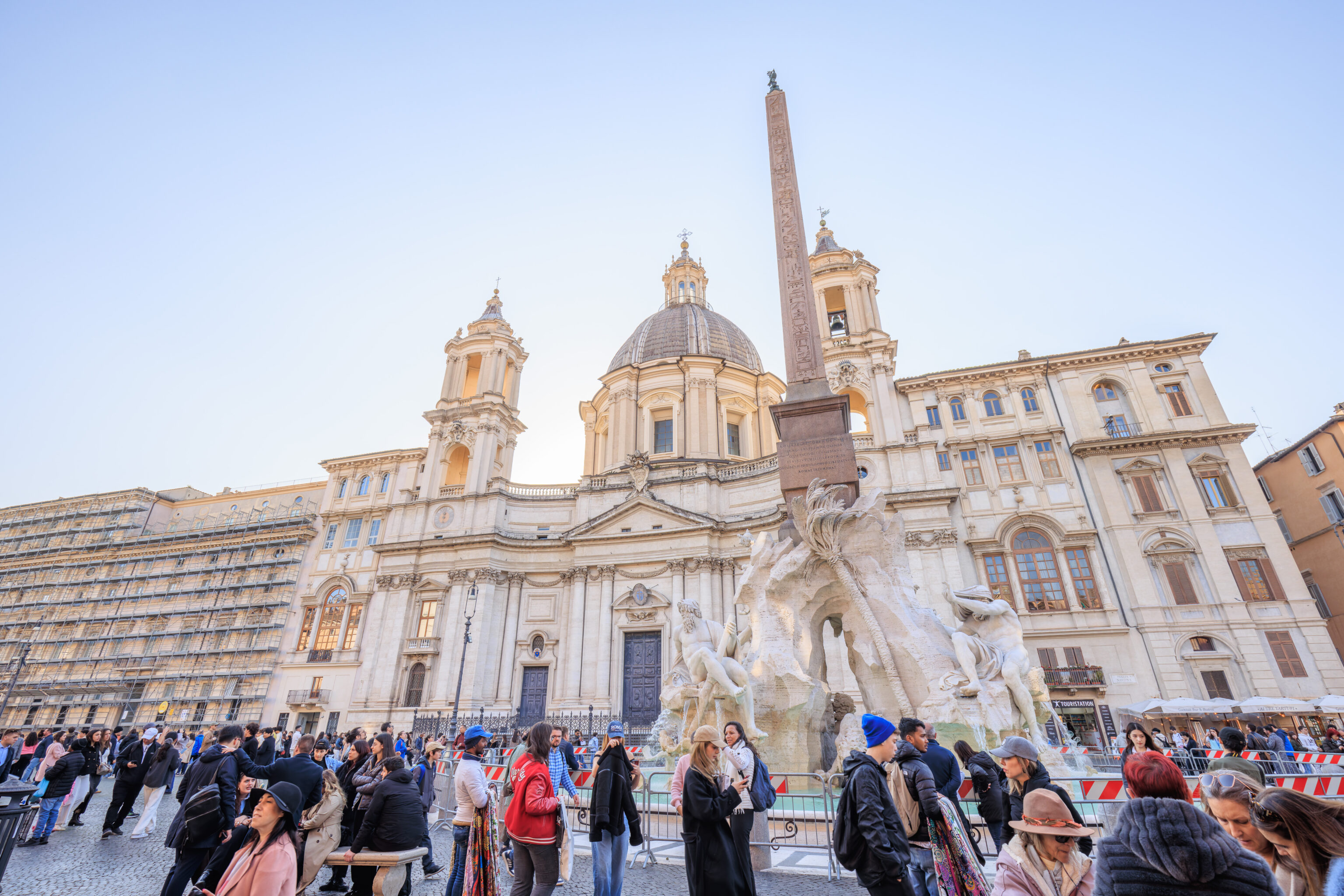
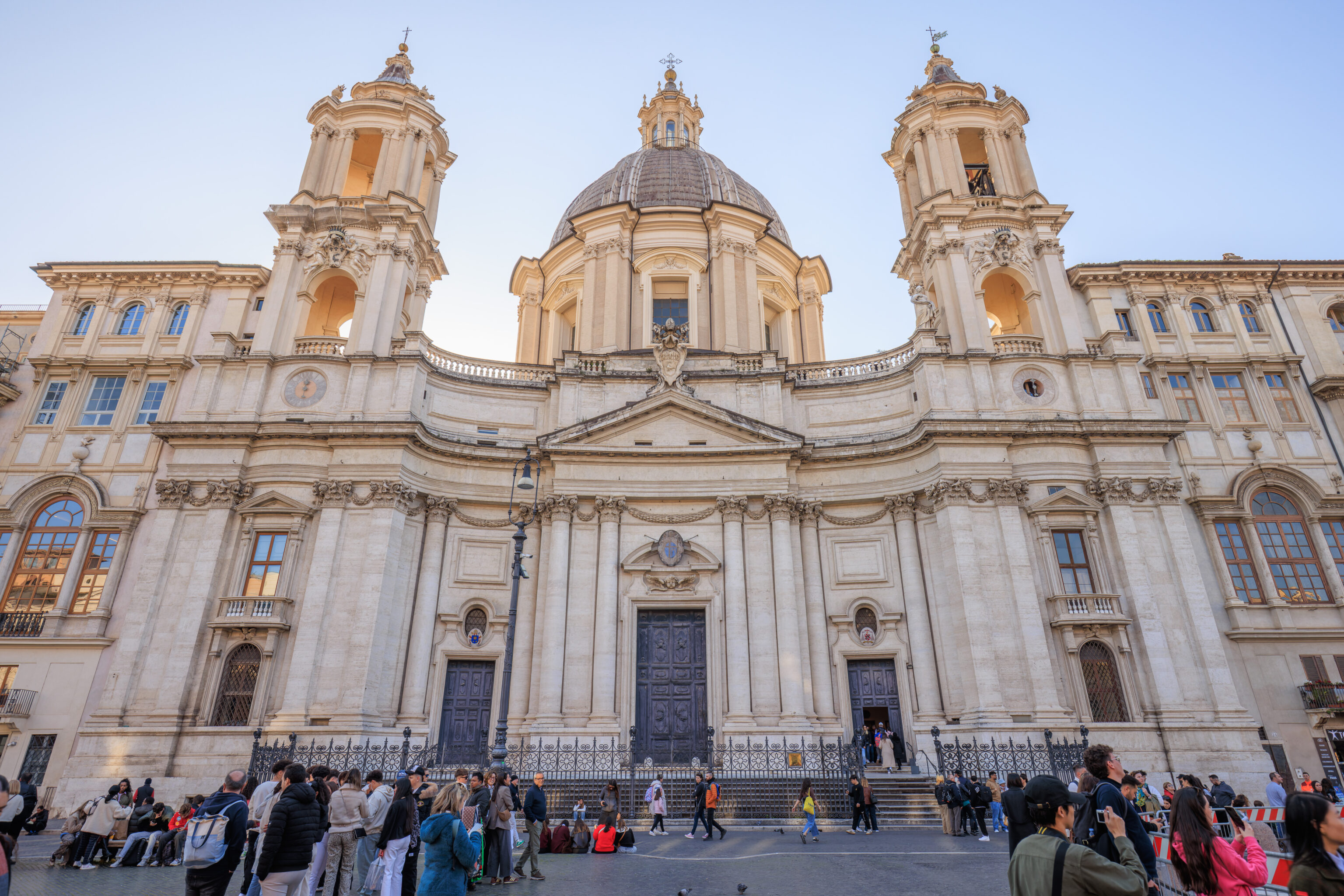
We decided to visit Sant’Agnese in Agone next as it was right in front of us by the fountain.
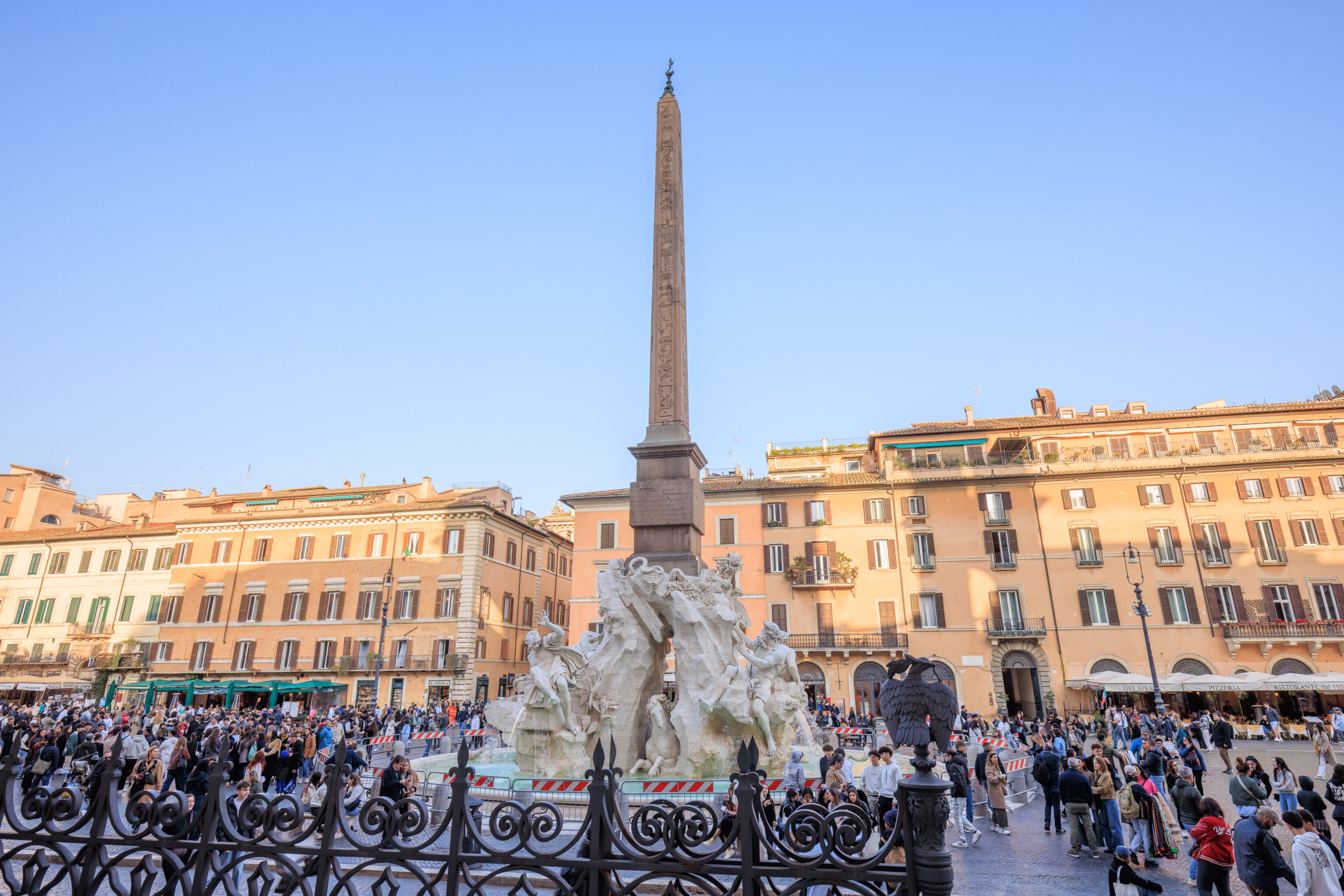
The fountain as seen from the church’s entrance.
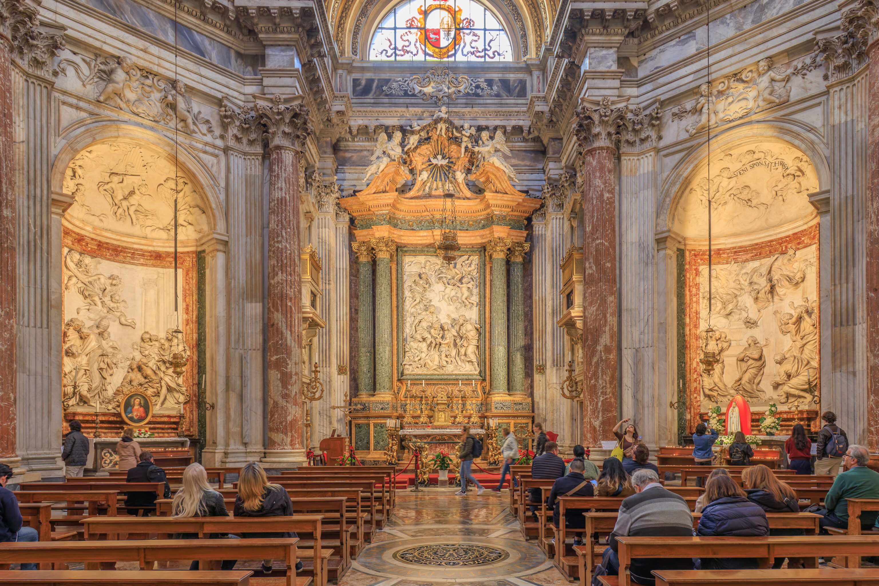
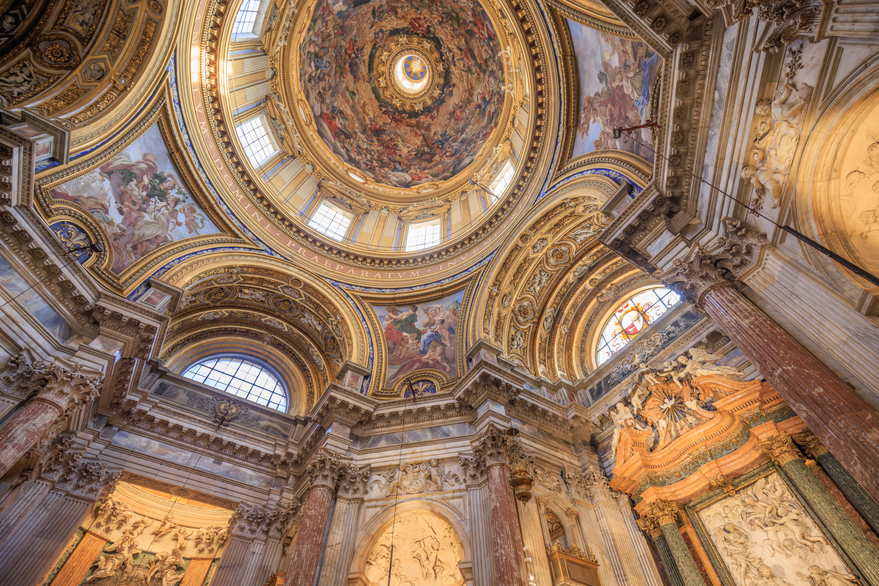
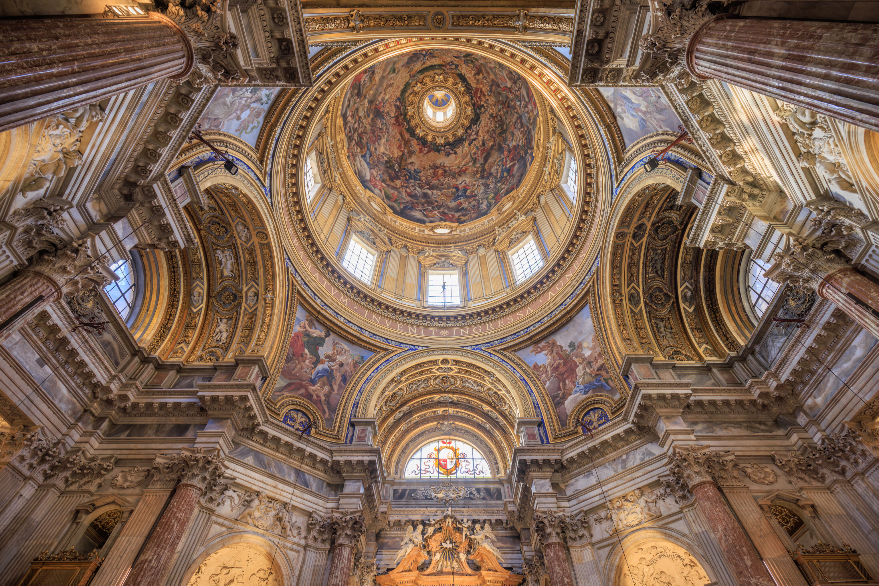
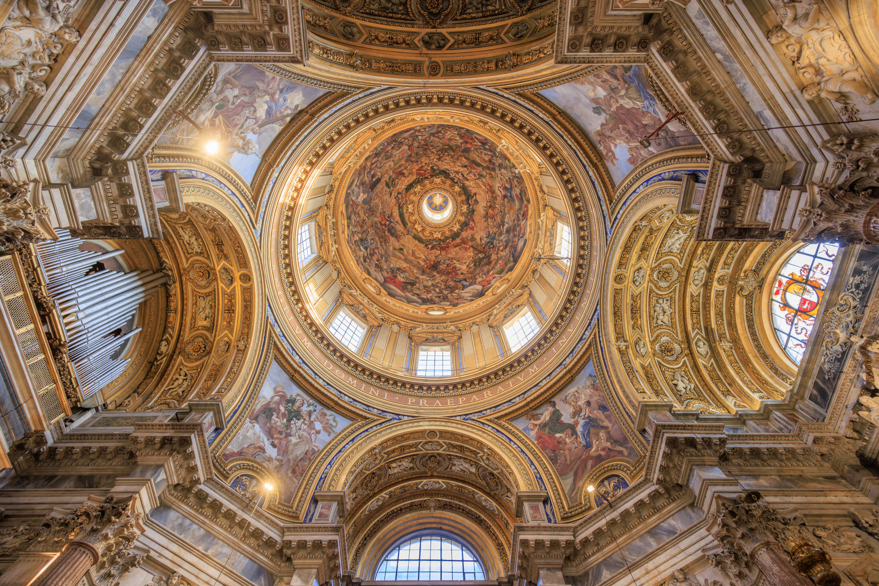
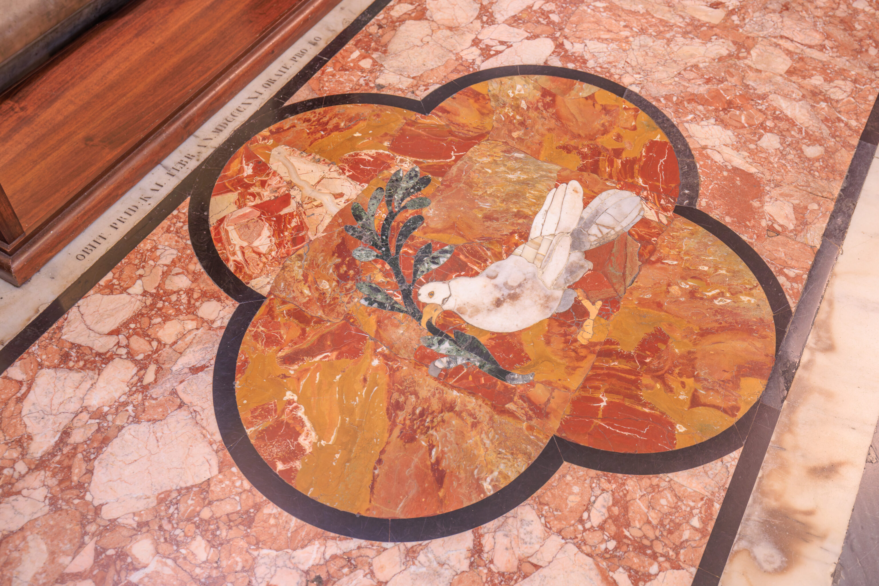
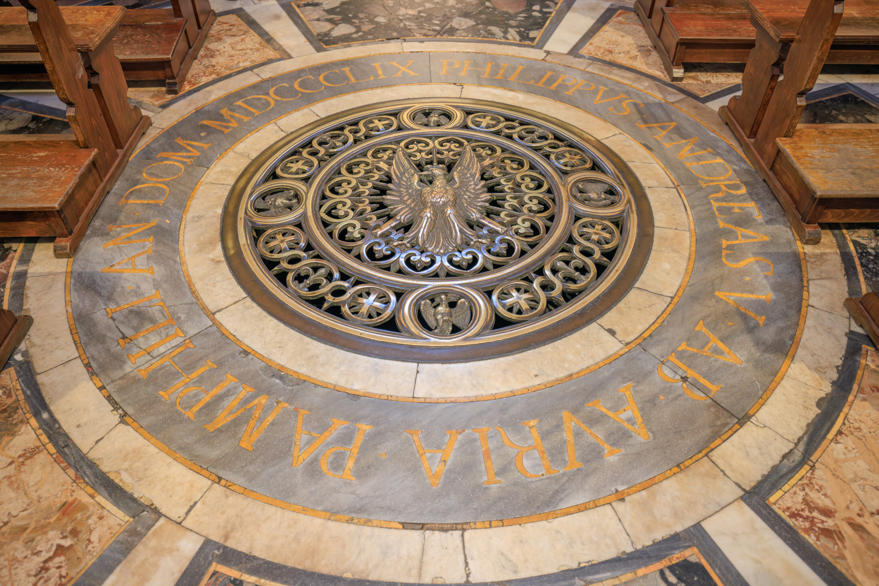
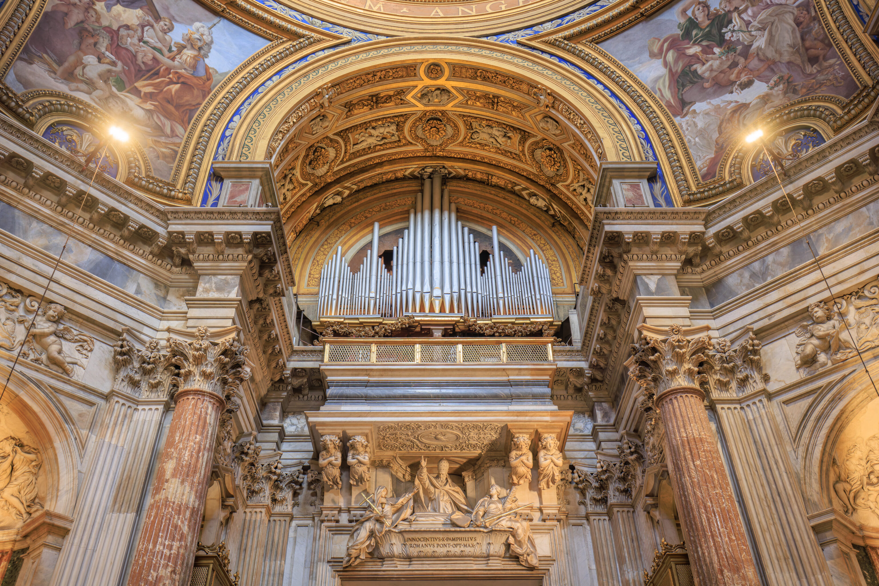
Impressive.
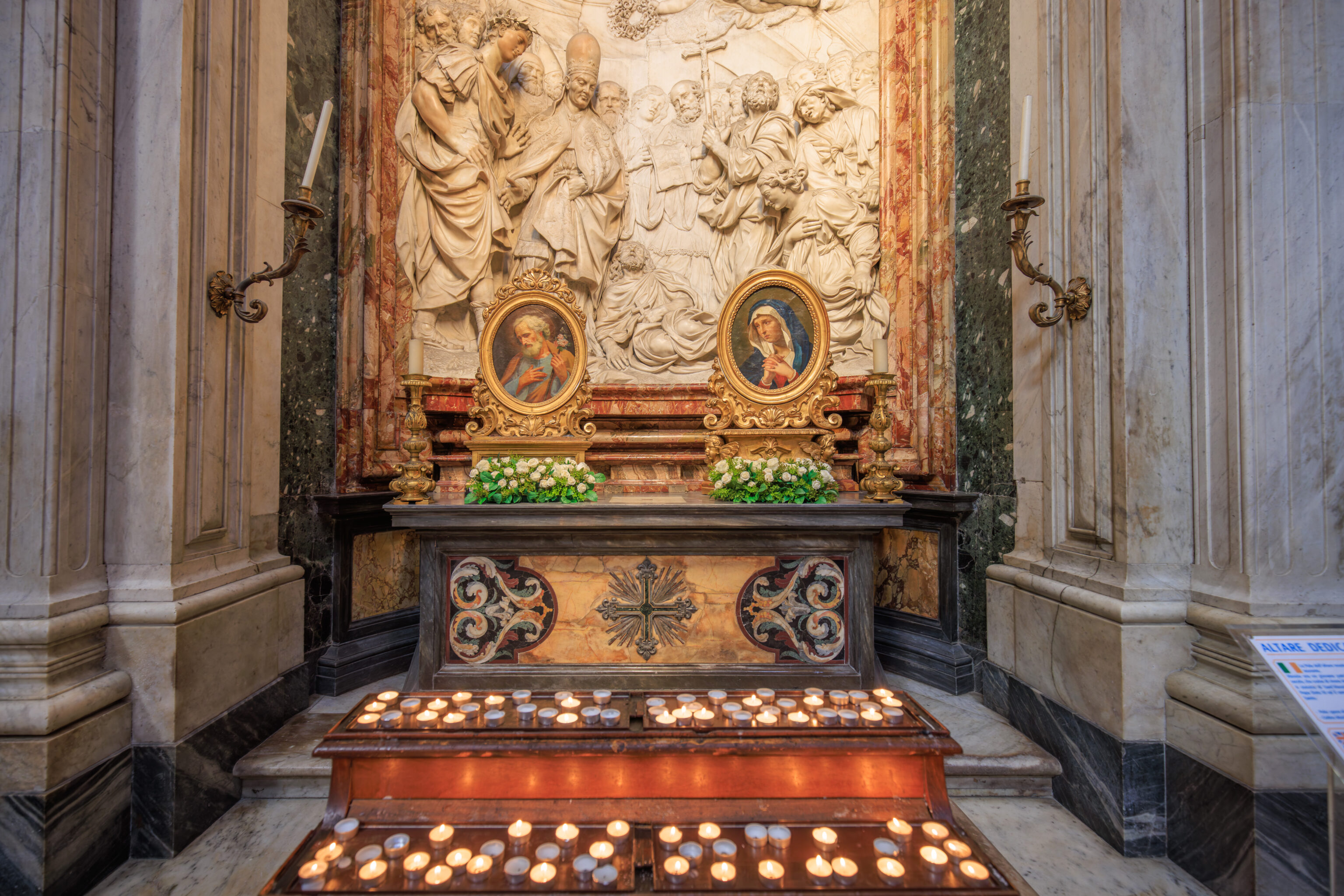
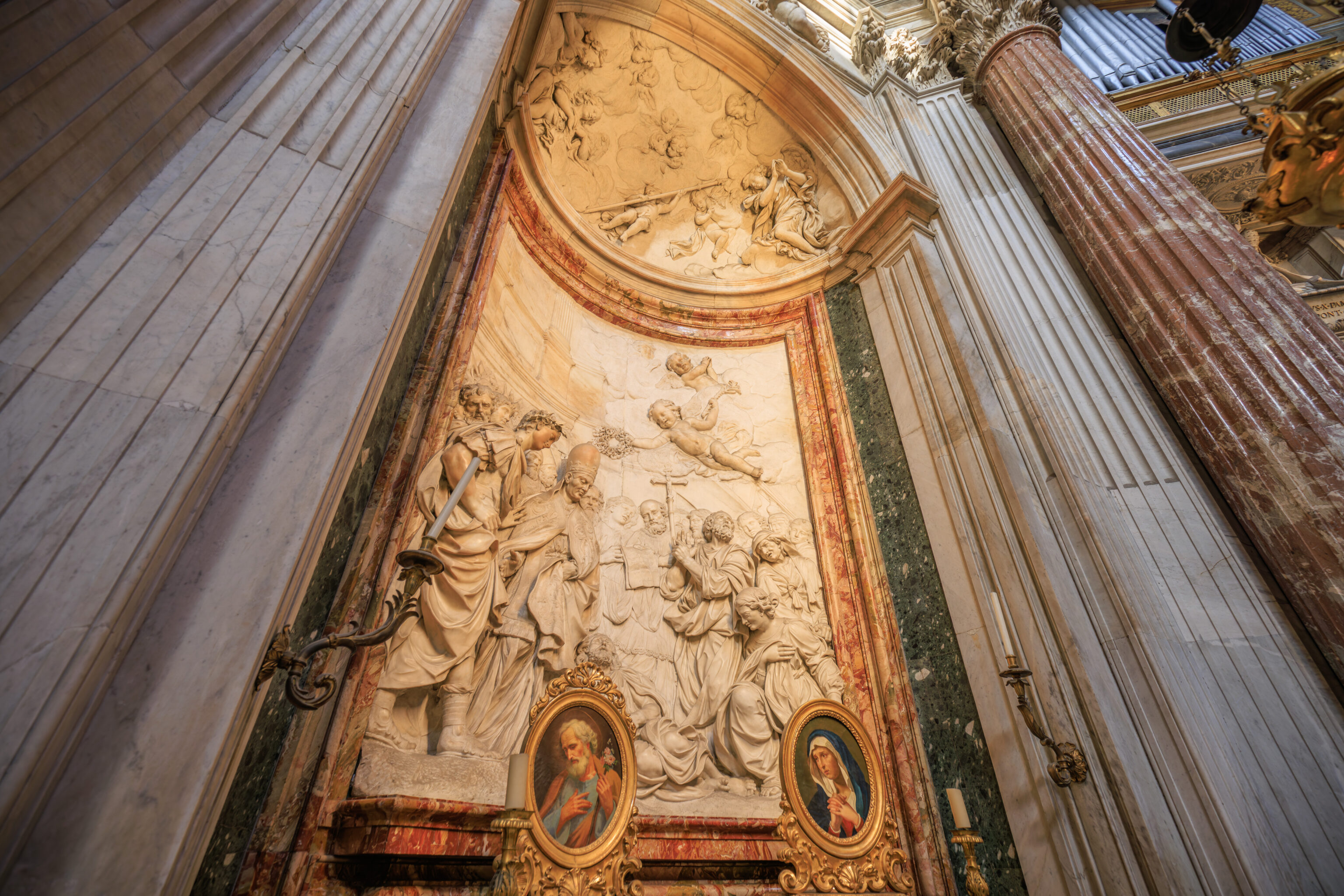
The church had a number of altars within like this one, each with votive candles.
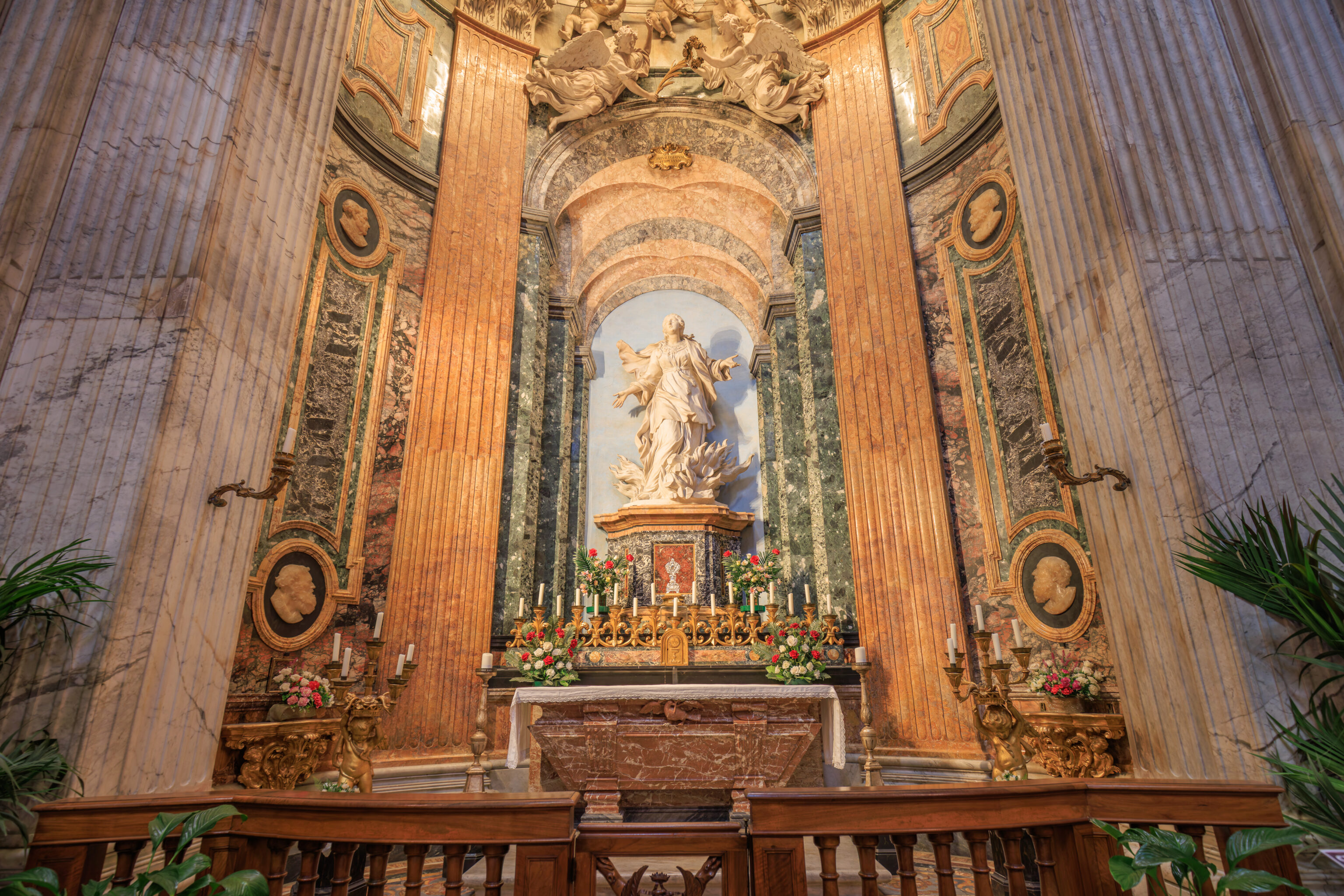
While we’ve heard of Saint Agnes, we weren’t familiar with her story. Like what seems like many of the Christian saints, she was a martyr. A very rough summary, leaving out most of the details, is that she was a Christian during the 3rd century in Rome. She refused to deny the existence of God and was killed. Her foster sister, Emerenziana, was also killed after she was found praying at Agnes’ tomb.
This altar is dedicated to her, as explained by a sign in English:
The Statue of St. Agnes is the Saint at the time of martyrdom, while she extinguishes with her prayers the flames at her feet. At the top, a pair of angels bears the palm and crown of flowers, symbols of martyrdom.
The alabaster medallions on the side walls of the chapel are probably St. Jerome and St. Thomas Aquinas (bottom, respecti-vely, and at the top right), Pope Honorius I and St. Augustine (bottom, respectively, and the top left).
St. Agnes in flames: by Ercole Ferrata (1660)
Aspe by Paolo Landini (1662-1664).
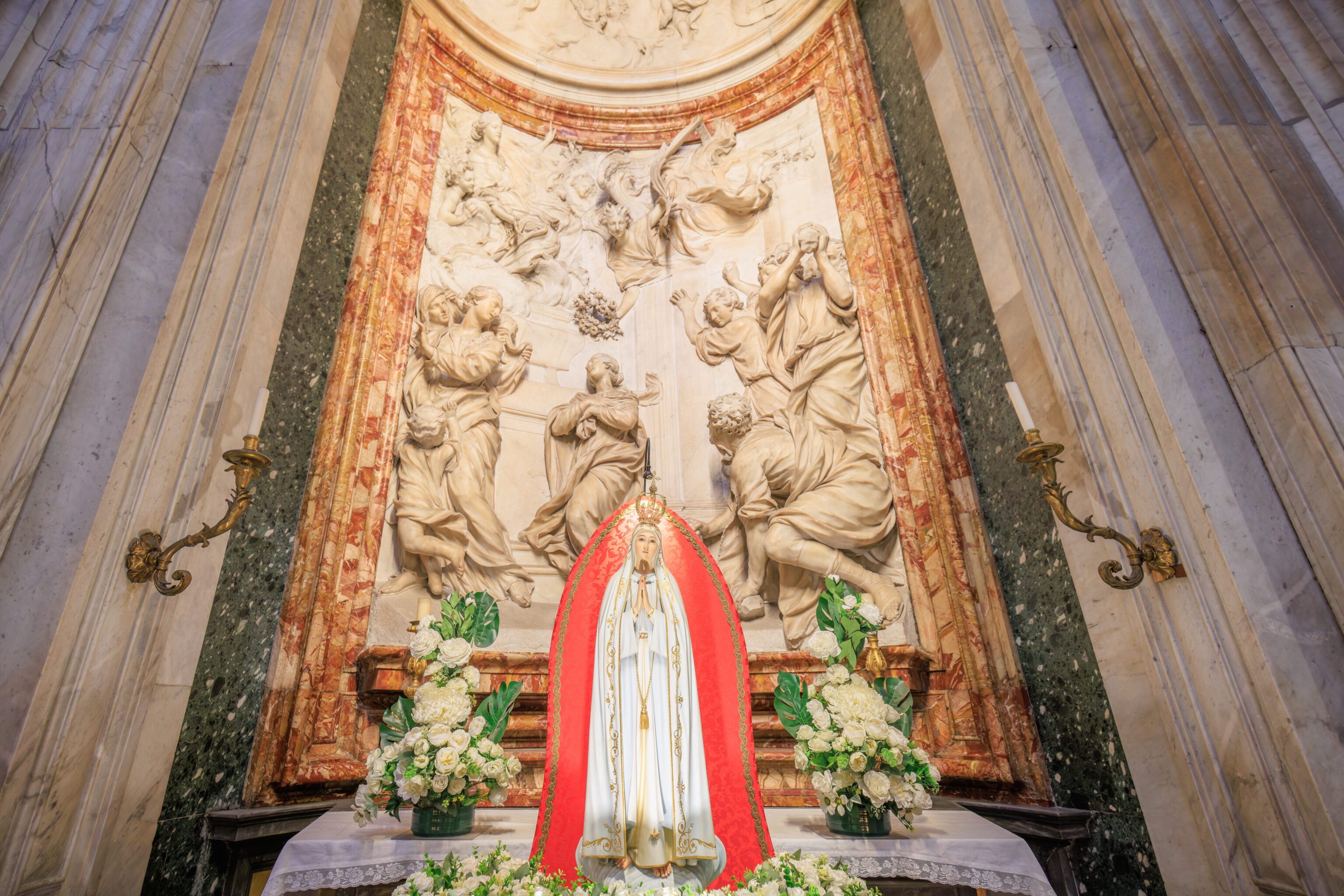
This altar is dedicated to Saint Emerenziana, Agnes’ sister:
The altarpiece of the Altar is Saint Emerenziana, sister of St. Agnes. She died at the age of twelve years old, stoned to death under Diocletian (third century), for boldly opposing the fanatic pagans who were rushing to prevent the funeral of her sister, Agnes, on the Via Nomentana.
The young Emerenziana is depicted in the center, in front of her sister's grave, while Saint Agnes shows her Heaven.
Altarpiece, by Ercole Ferrata and Leonardo Retti. Depiction on the apse, designed by Ercole Ferrata.
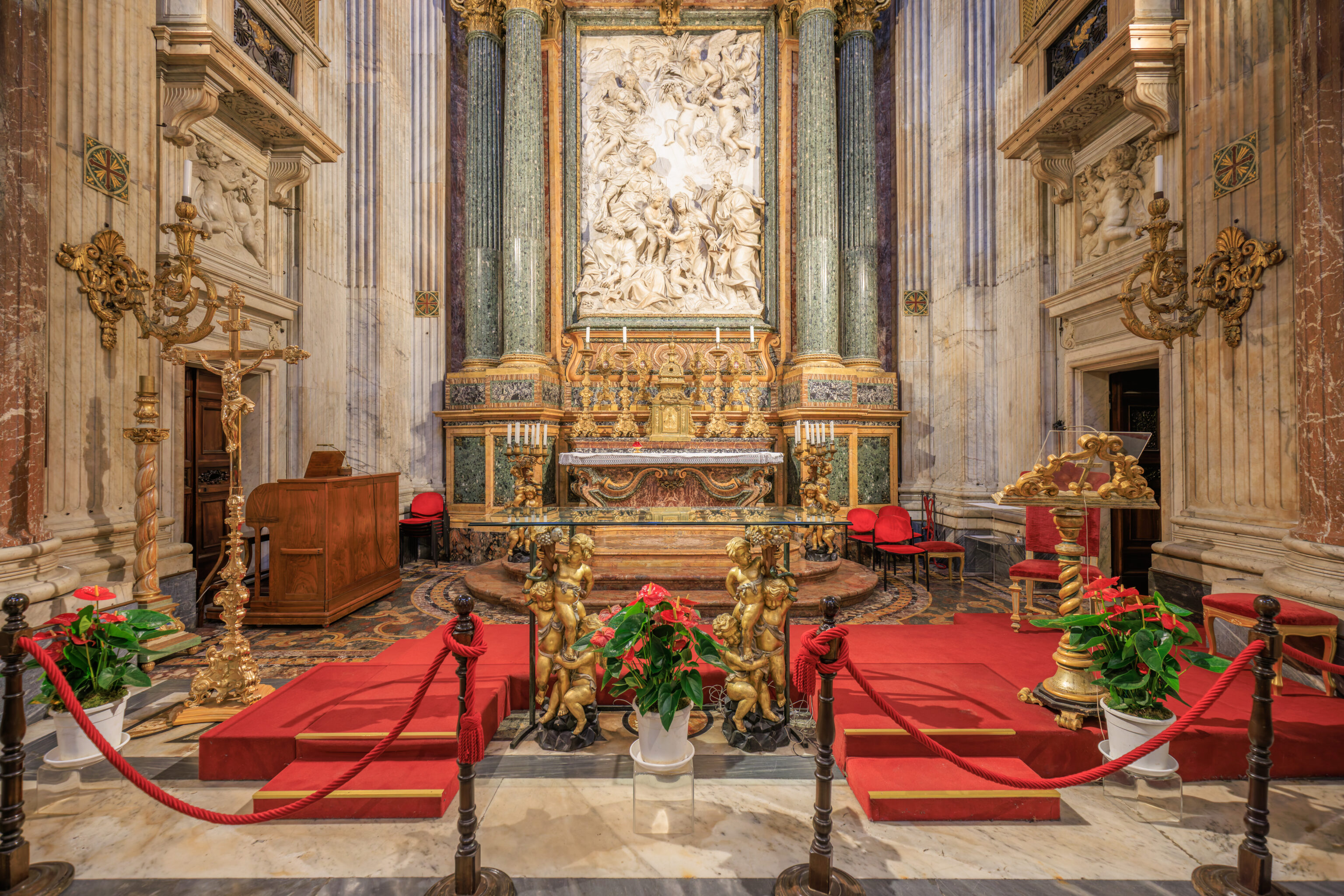
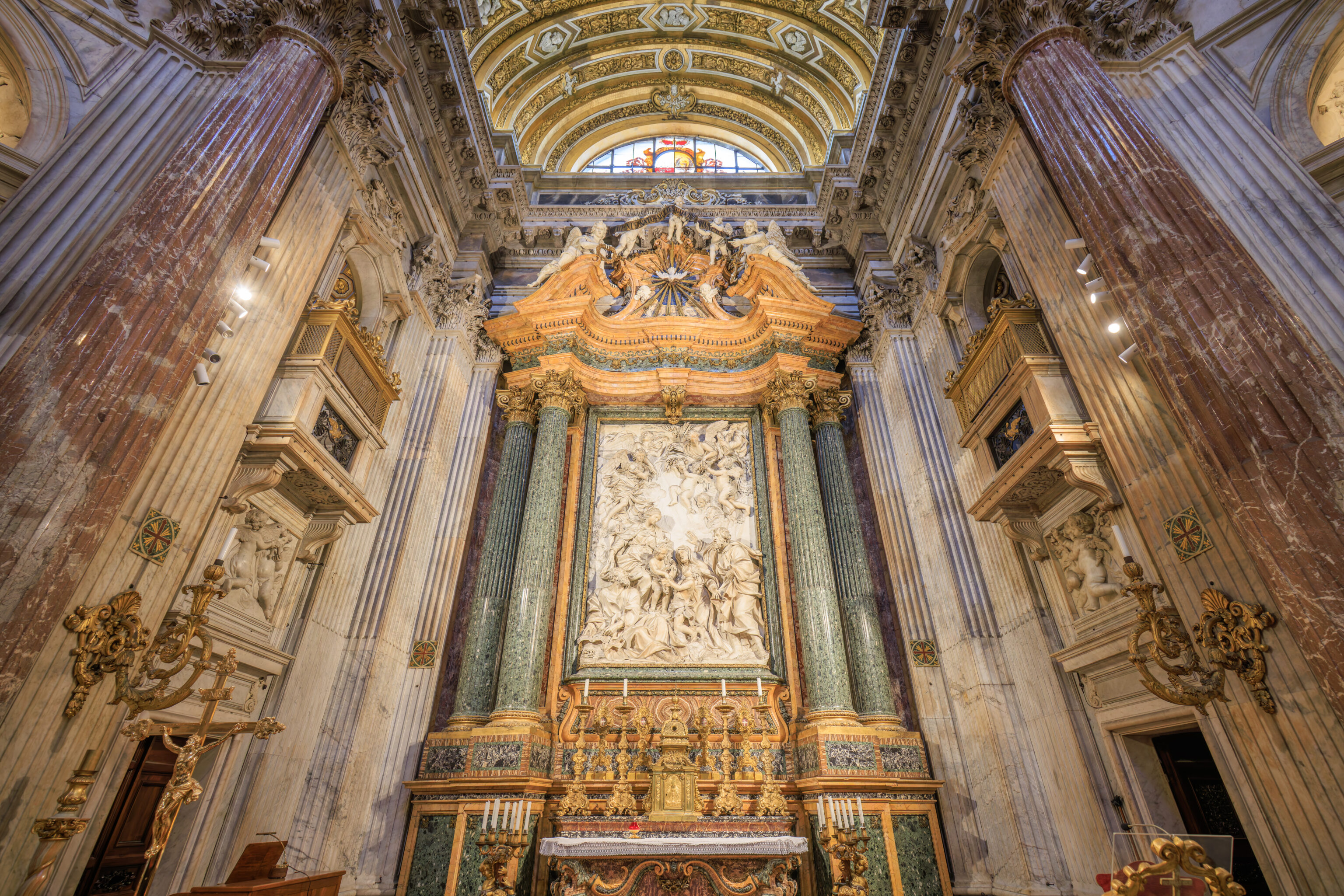
The altar at the apse of the church depicts Mary, Jesus, and others:
The apse altarpiece represents the Holy Family with Saint Elizabeth, the little St. John, and Zechariah. At the center of the composition, baby John the Baptist, dressed in skins, shows Jesus a scroll rolled up.
At bottom left, Zaccaria is sitting on the ground while Joseph and Elizabeth are standing on the right looking at Jesus, held by the Virgin Mary. The whole scene is bathed in the light of the Holy Spirit in the form of rays.
The apse: The Holy Family with St. Elizabeth, St. John and Zachariah, by Domenico Guidi (1677-1683).
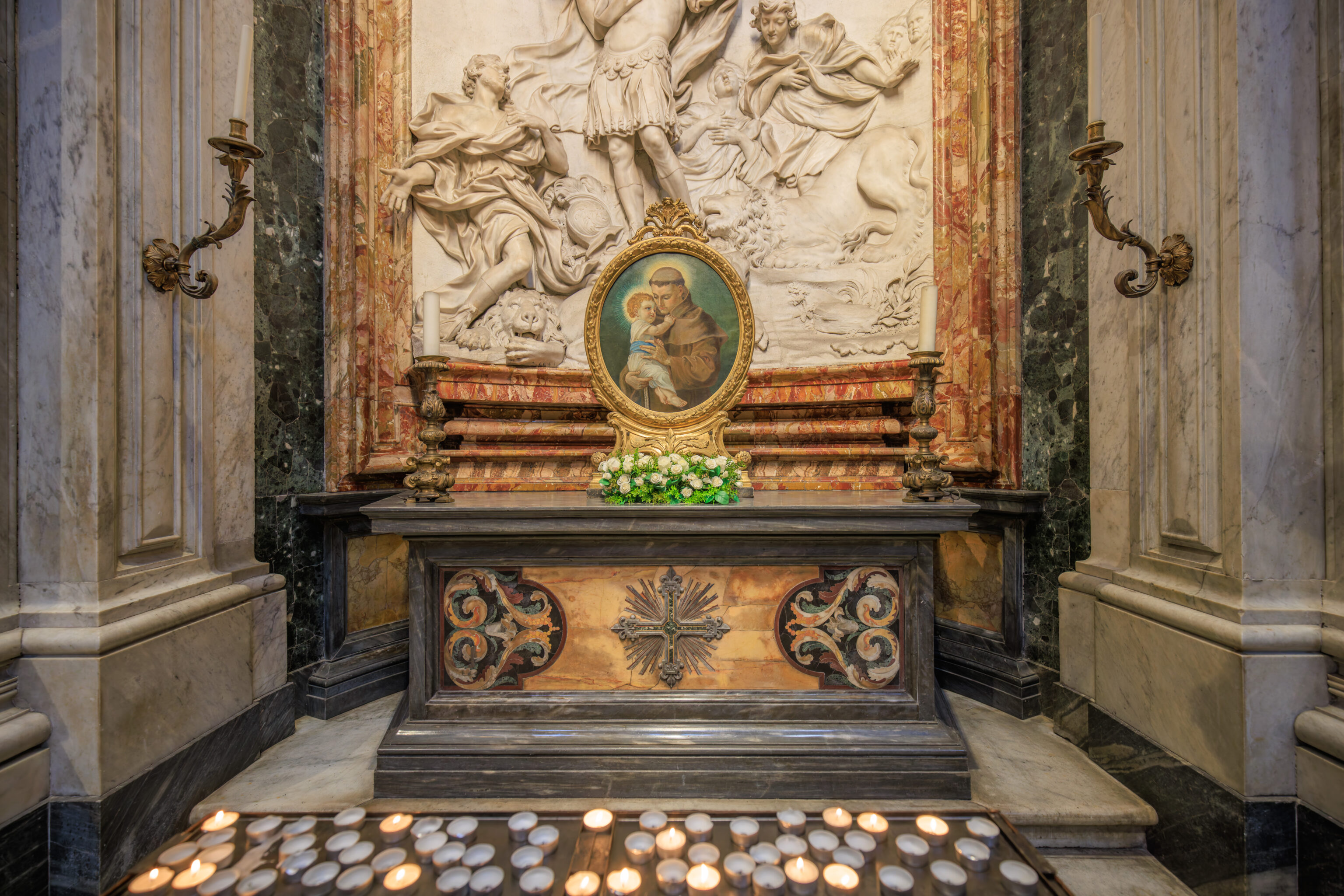
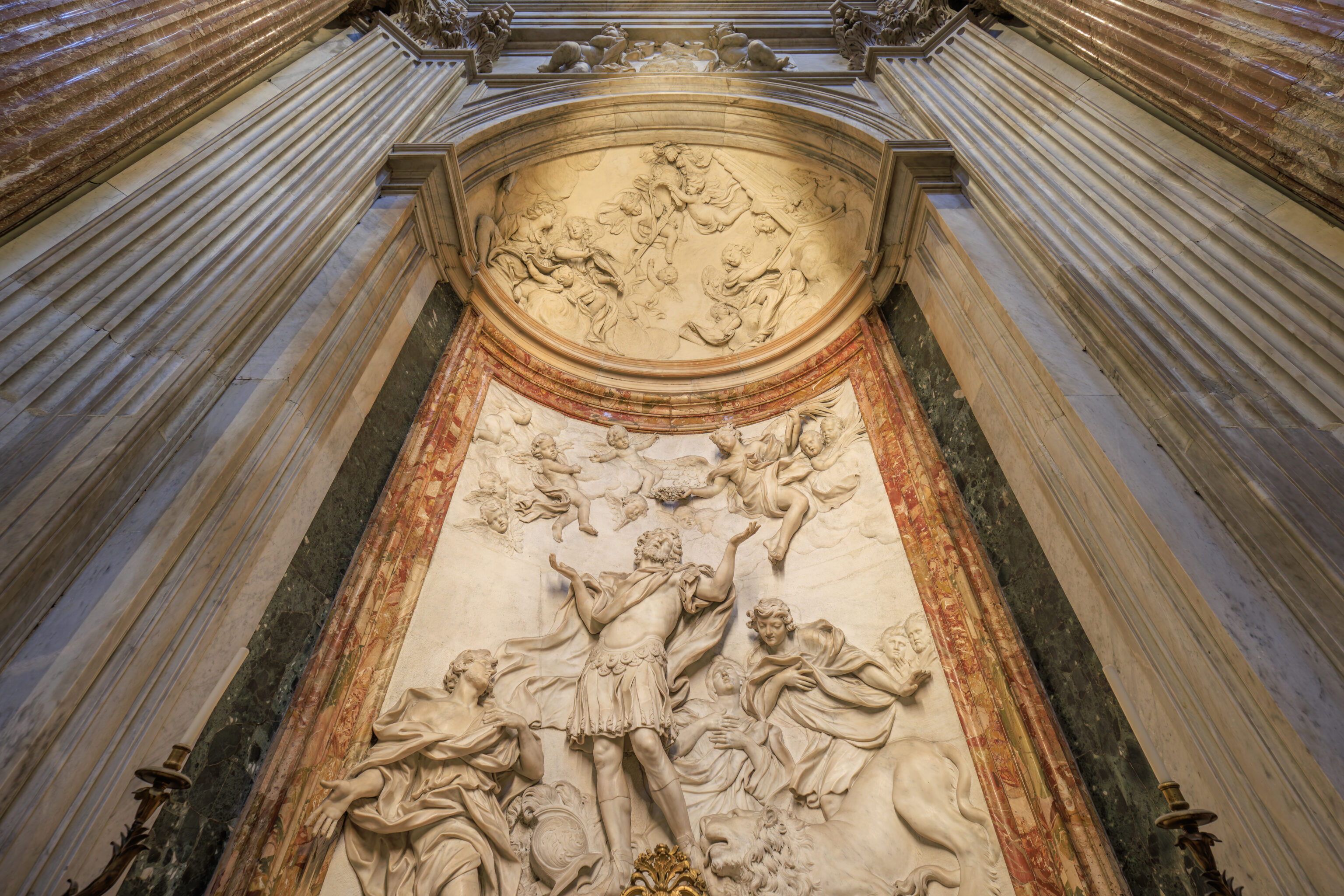
Another martyr, Saint Eustace, who was a Roman general who converted to Christianity:
The altarpiece of this the Roman soldier Eustace, a Christian martyr of the second century, standing next to his wife, Theopista, and children, Agapio and Theopistos, while in the circus lions are licking at his feet and an angel offers him a crown, and the leaf of martyrdom.
- Altarpiece: work of Melchiorre Caffa and Giovanni Francesco Rossi.
- Top of apse by Ercole Ferrata, based on a design by Ciro Ferri.
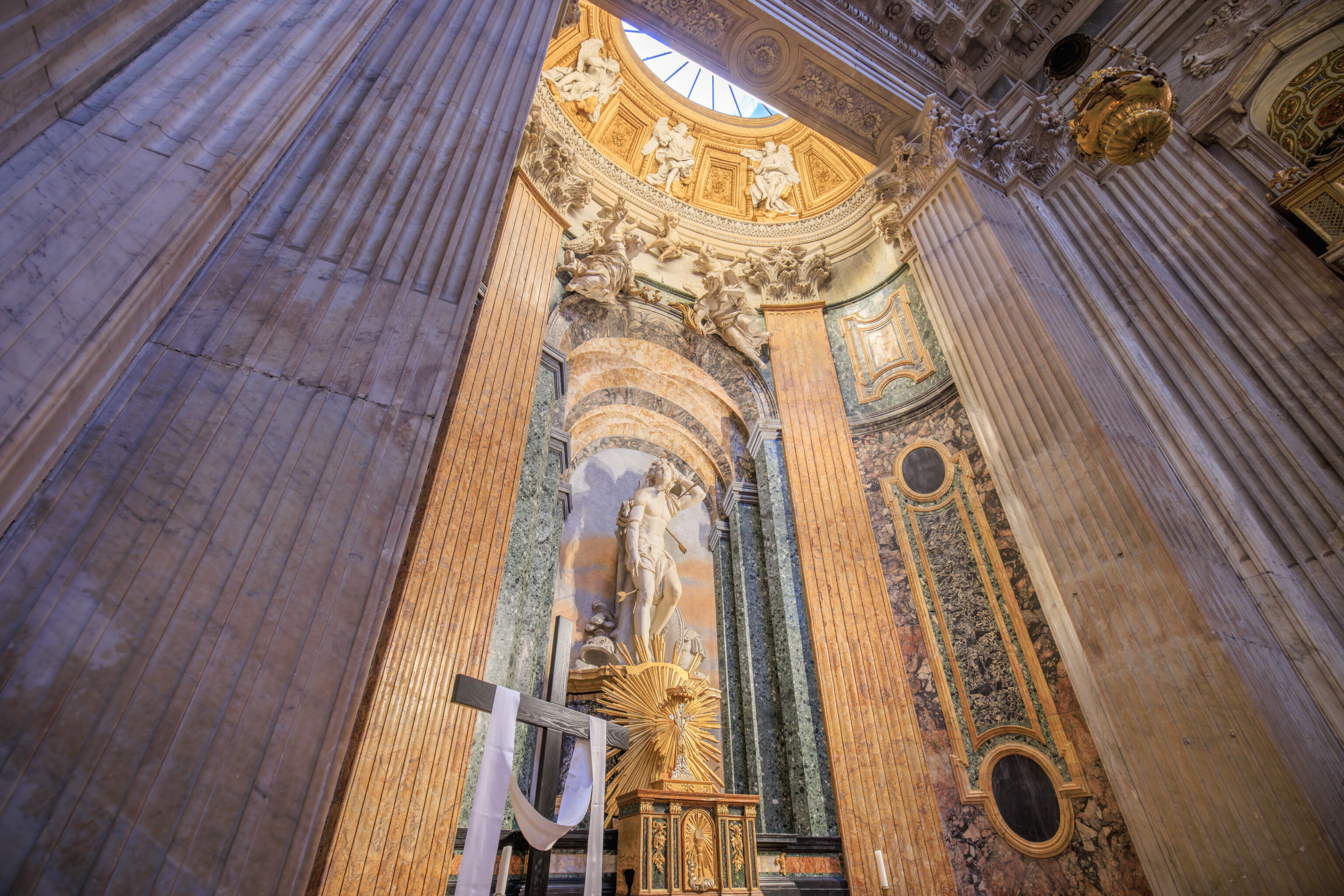
This martyr is Saint Sebastian, from the 3rd century. Like Eustace, he was also a soldier:
Saint Sebastian was a third-century Christian martyr. Once a soldier in Diocletian's army, he converted to Christianity, and took advantage of his position to help Christians in prison. For this he was sentenced to death, tied to a column and pierced with arrows. Not yet dead, he was treated by the virgin Irene and courageously reappeared in front of Diocletian to be again sentenced to death and thrown into the sewers.
The statue represents the soldier Sebastiano in the time of his martyrdom, tied to a tree trunk and pierced by arrows, with the weapons at his feet according to the classic iconography. Statue of Saint Sebastian: the work of Pietro Paolo Fields (1719)
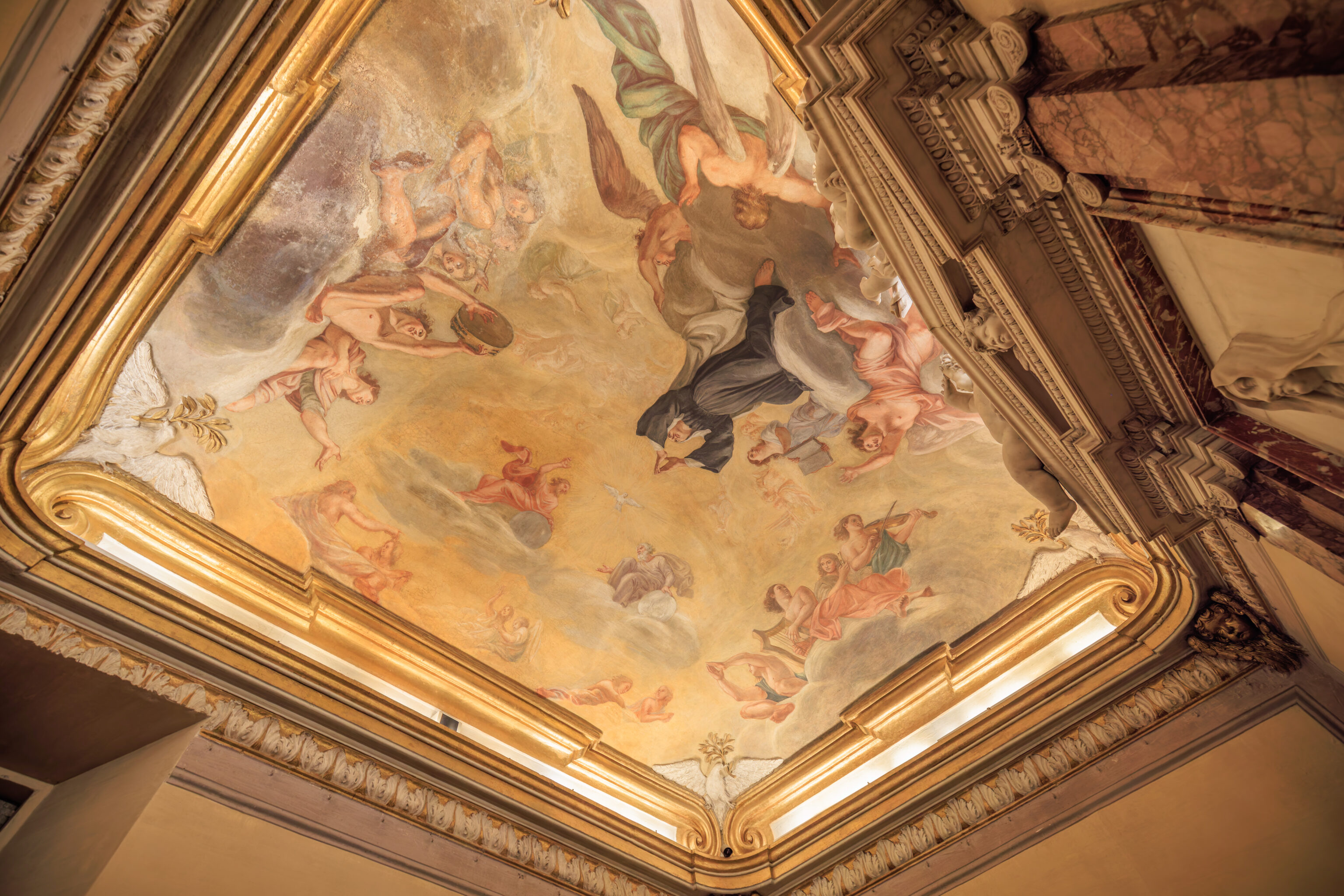
This chapel, located in a small room, is dedicated to Saint Francesca Romana:
St. Francesca Romana (1384-1440) was a bride, mother, widow and founder of the Congregation of the Oblates of Mary.
She was baptized at St. Agnes' Church, because her family lived nearby. On the altar of the chapel dedicated to her, there is a marble slab with the a depiction of the Saint, who, along side an angel, holds the book the Rule. The relief is attributed to Domenico Guidi (1625-1701).
In the vault there is a fresco, attributed to Francesco Cozza (1605-1682), which represents Saint Francesca Romana carried into Heaven and re-ceived by the Holy Trinity.
Below the altar, we find the baptismal font of the Saint, obtained from a block of stone from the pre-existing Church.
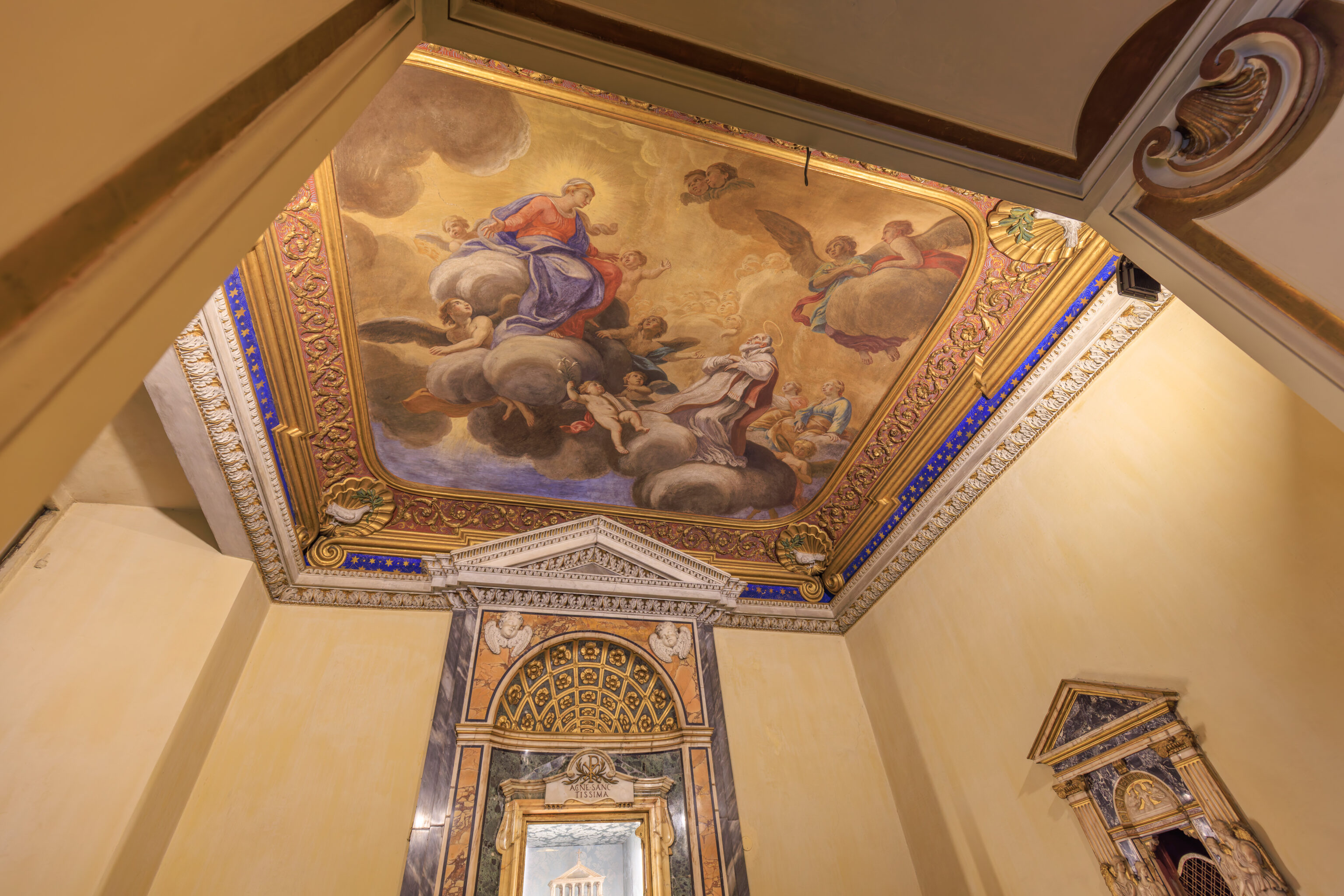
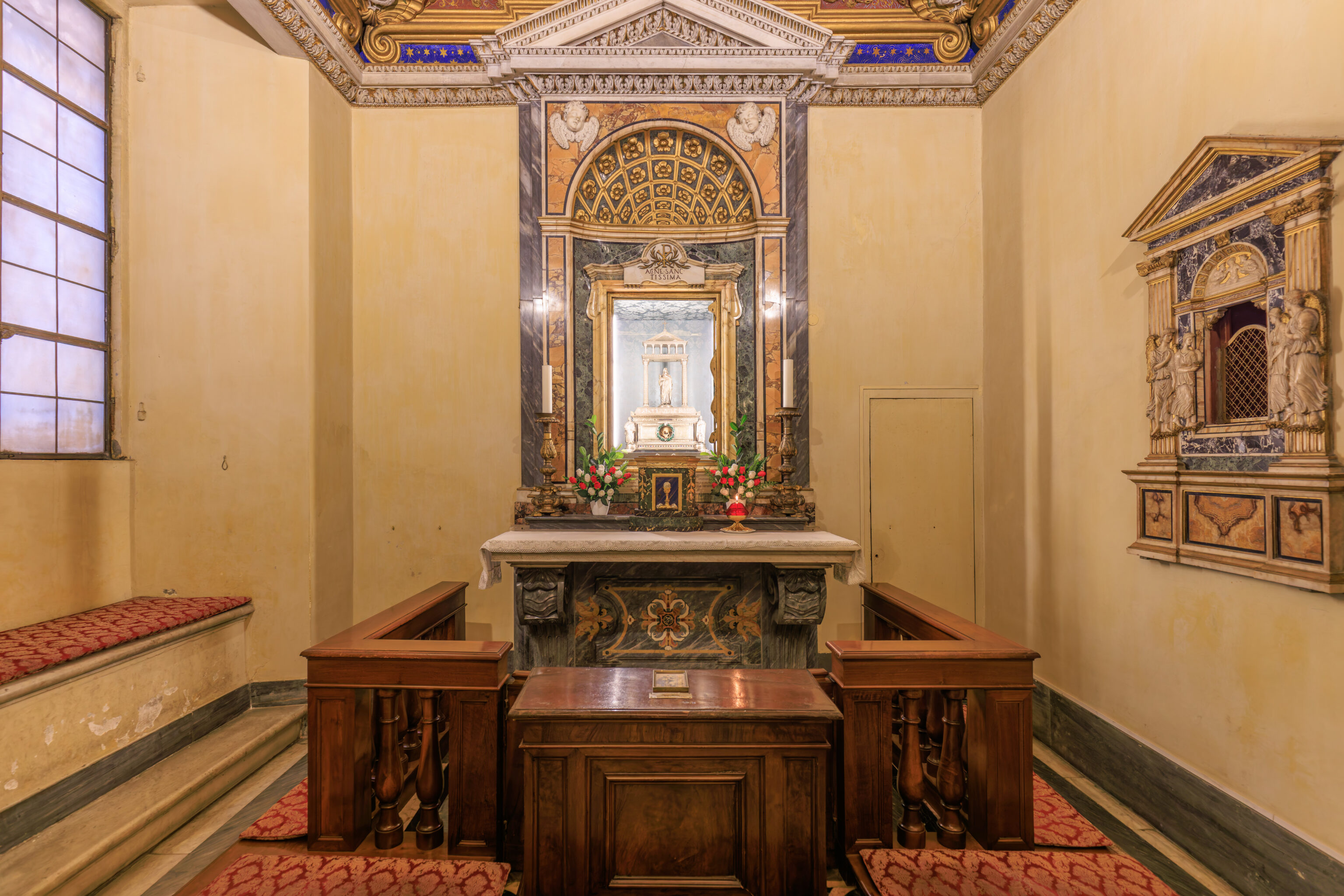
This chapel is dedicated to Saint Philip Neri. It contains the skull of Saint Agnes:
St. Philip Neri (1515-1595) is a priest who is much loved by young people and especially the romans. The Pamphili family also had many ties to St. Philip Neri and the Oratorians founded by him, which is why they decided to dedicate a Chapel in St. Agnes' Church to him.
Francesco Allegrini (1587-1666) was commissioned to depict St. Philip in the vault's fresco with Our Lady who welcomes him into Heaven.
Pope Pius X ordered that the skull of St. Agnes be positioned inside the tabernacle in the form of a small temple, placed on the altar.
A skull can be seen as described.
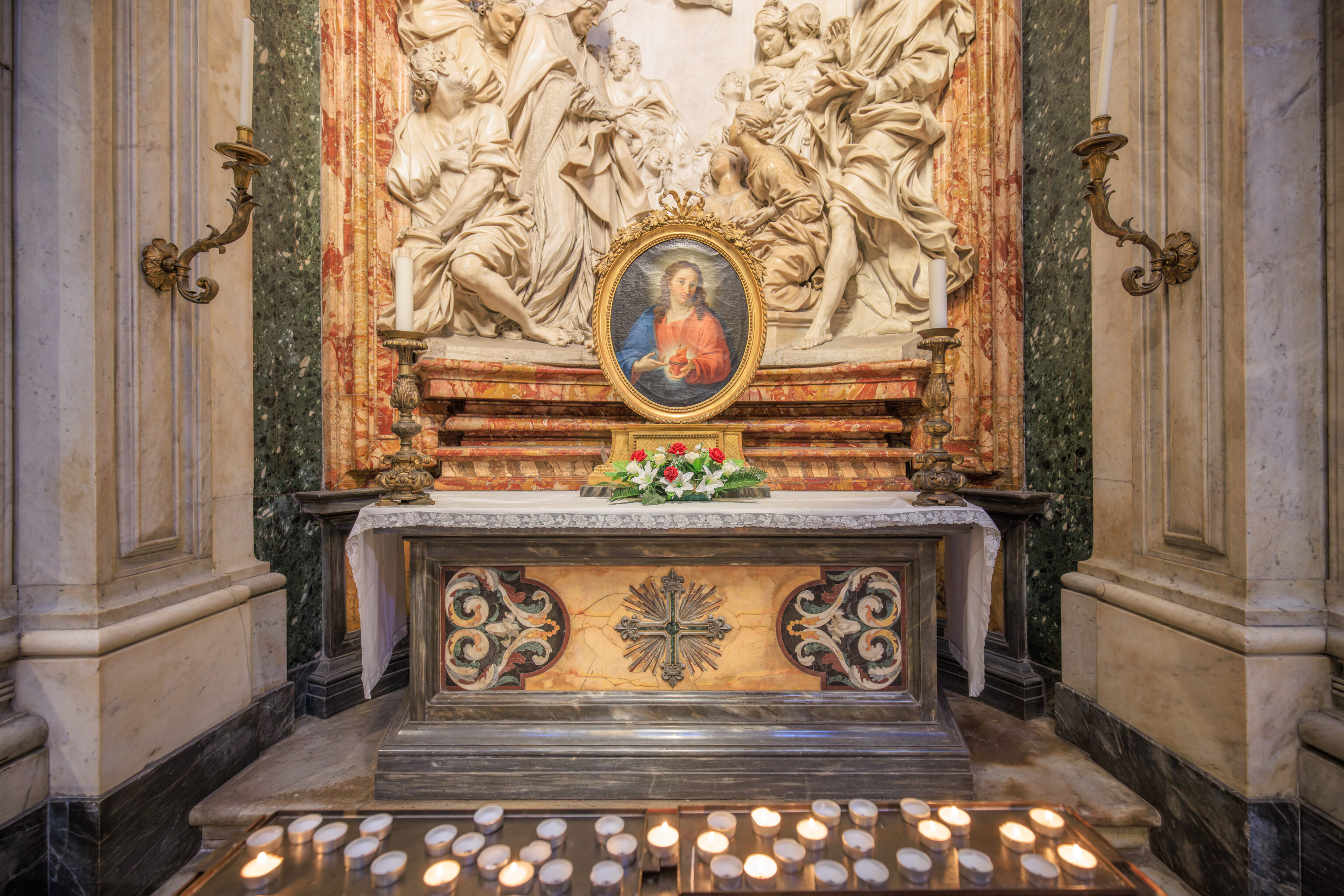
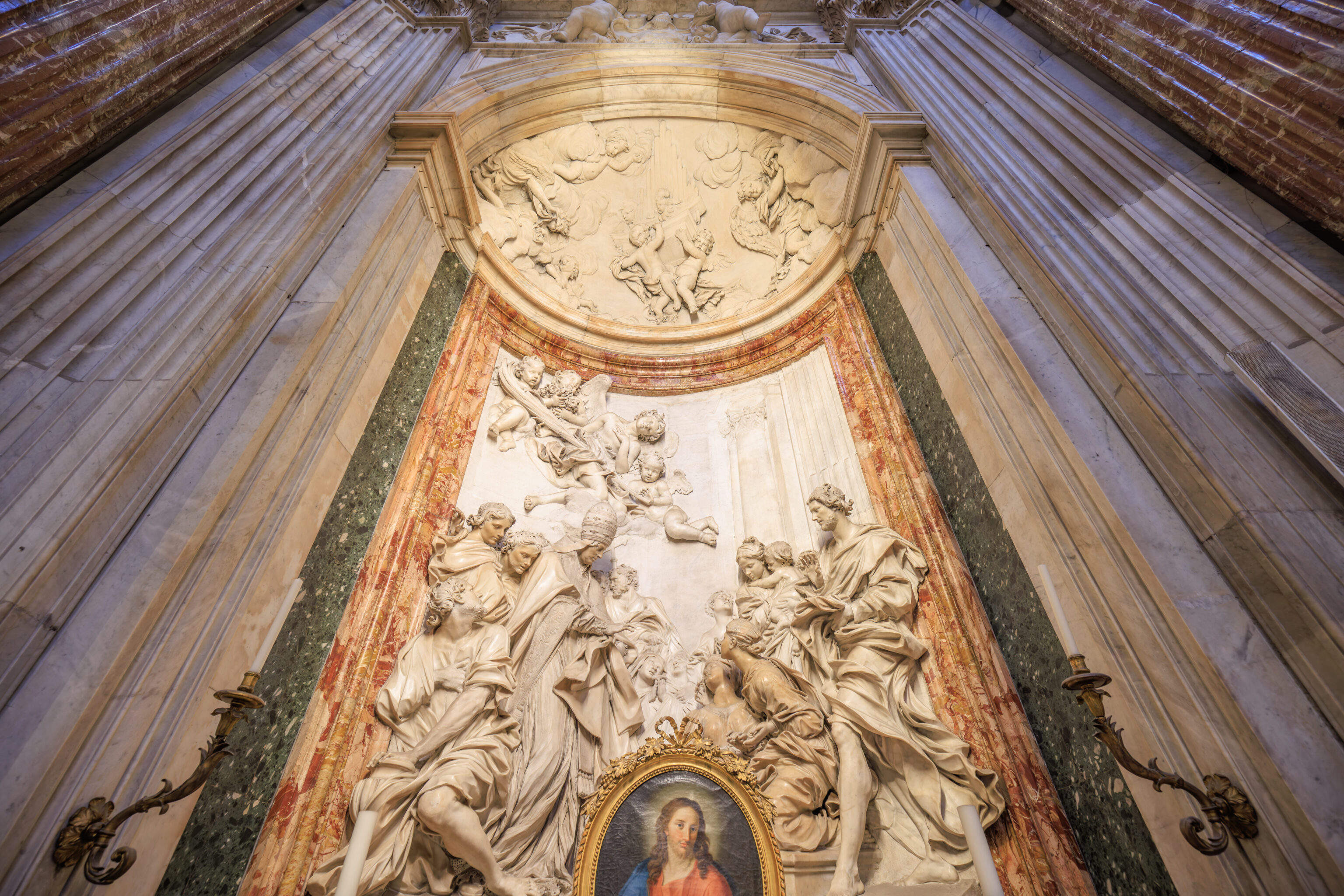
This altar is dedicated to Saint Cecilia, another young martyr:
The altarpiece of the altar represents the young Cecilia, a noble Roman of the II century, still a young girl who was discovered to be a Christian and sentenced to death by beheading.
The center high relief depicts Cecilia dying, visited by Pope Urban I and by two Roman gentlemen, Valerianus and Ippolitus, while above angels are carrying the leaf of martyrdom.
Altarpiece, "Death of Saint Cecilia", by Antonio Raggi. Top of apse by Ercole Ferrata based on a design by Ciro Ferri.
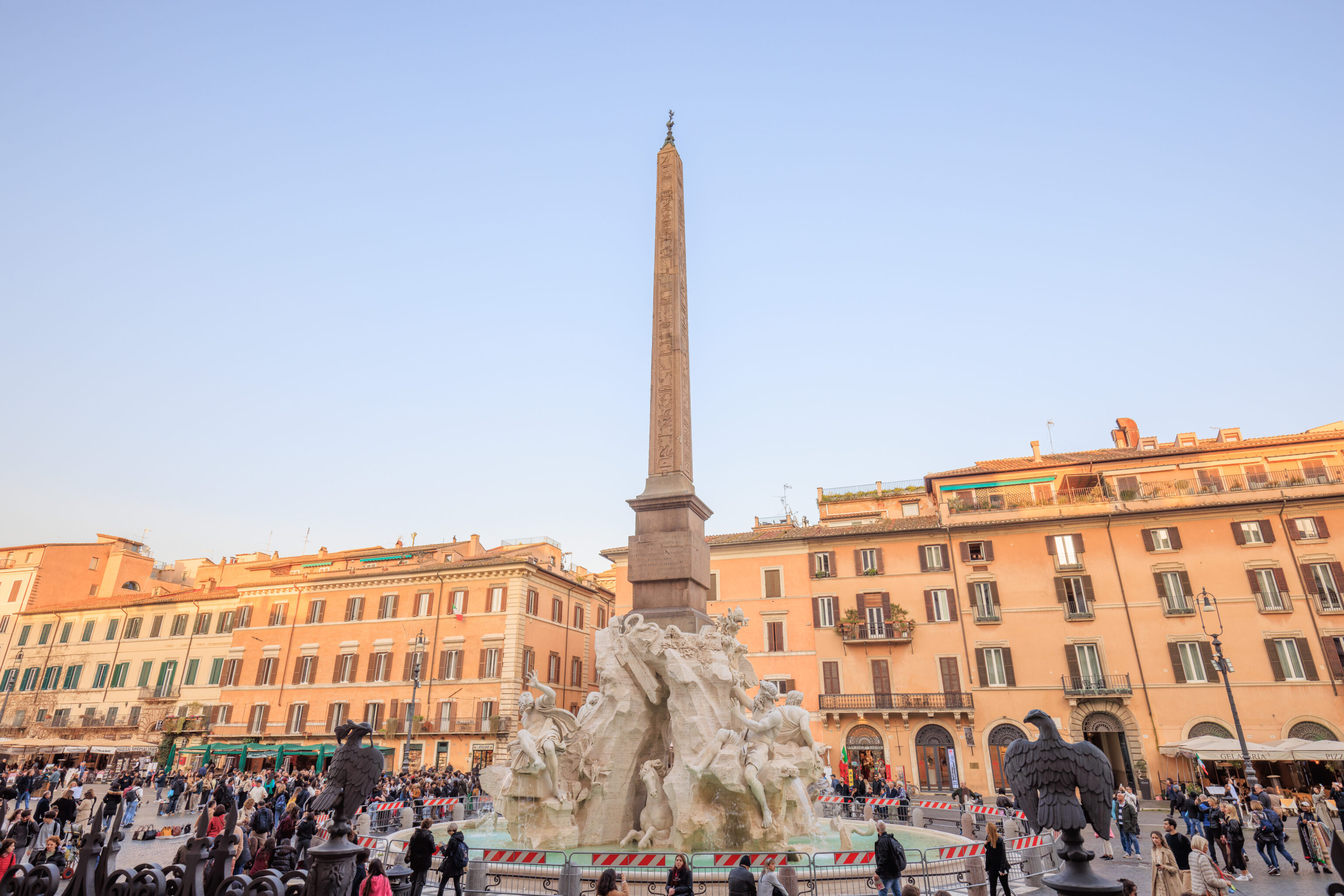
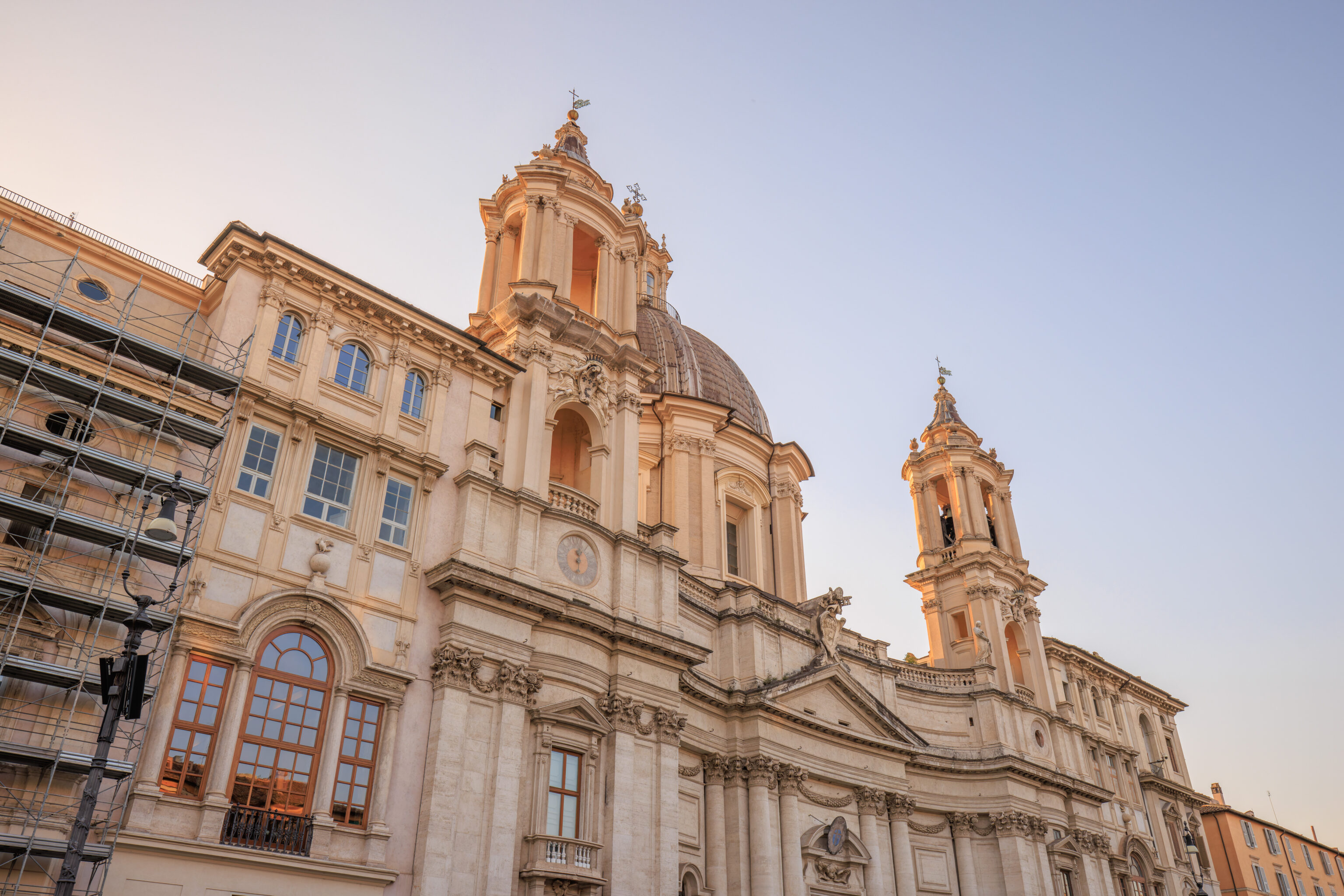
We exited the church around 5:25, about 40 minutes before sunset.
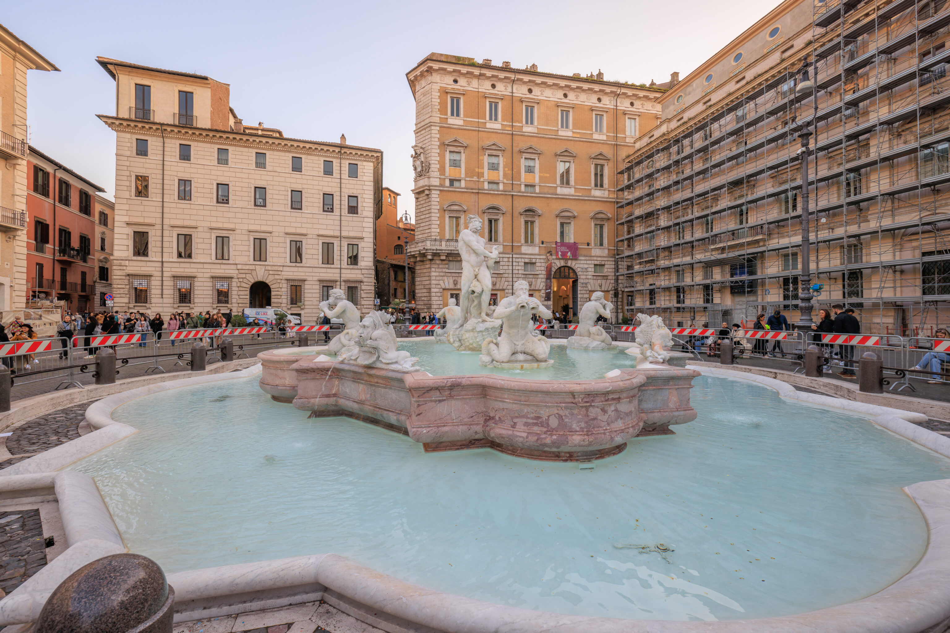
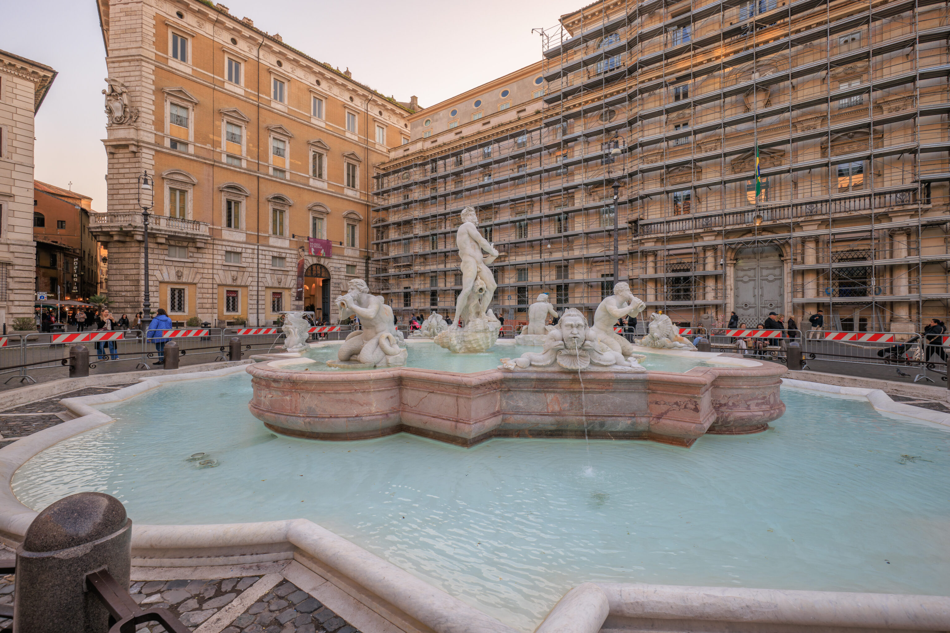
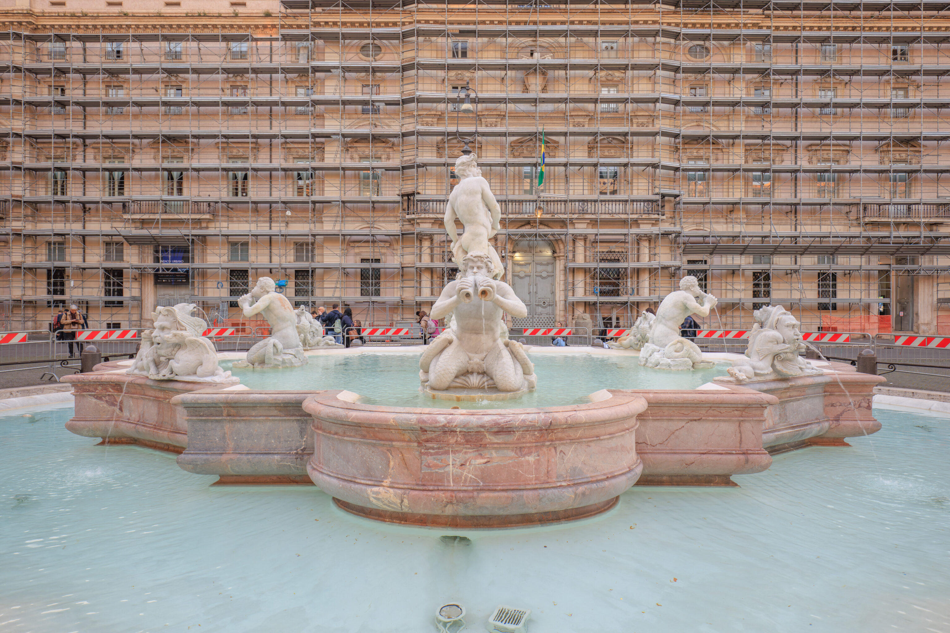
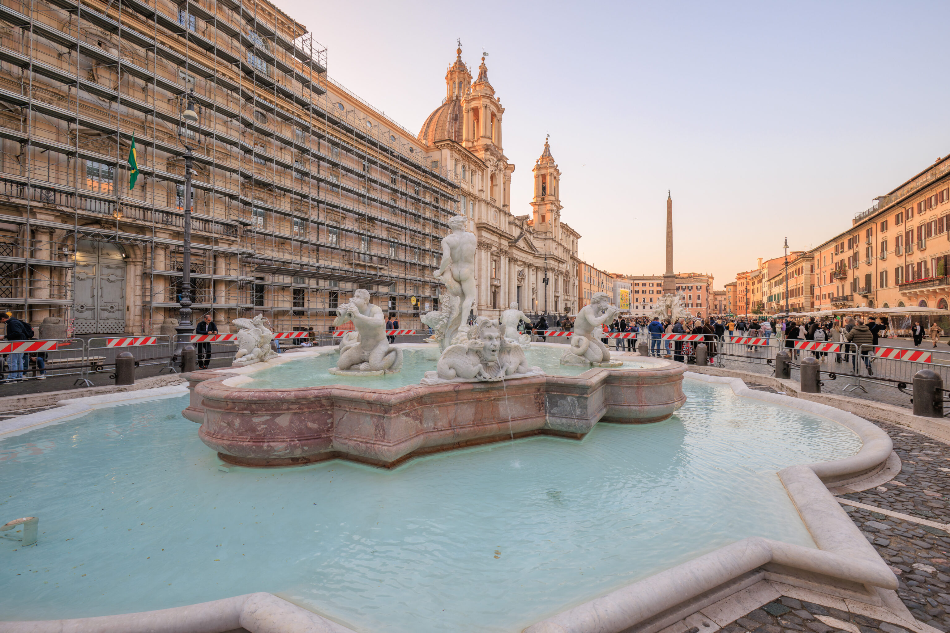
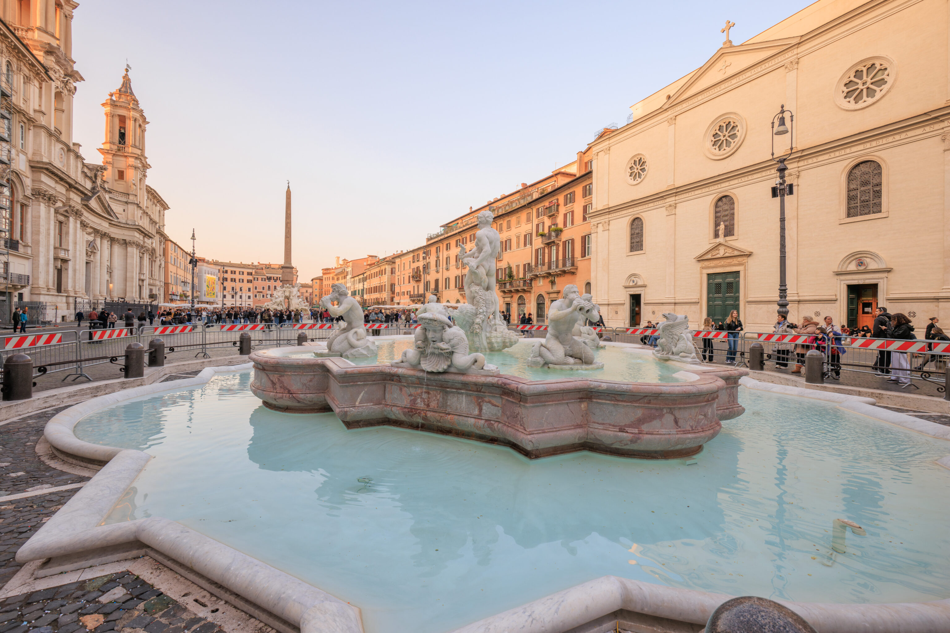
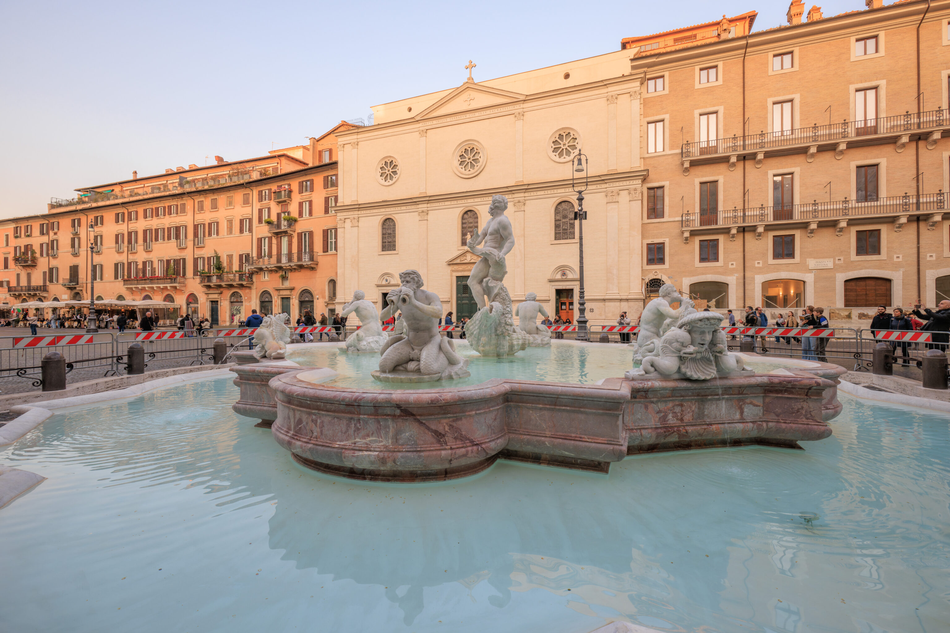
We walked to the southern end of the piazza to take a look at the Fontana del Moro (Fountain of the Moor), from the 16th century.
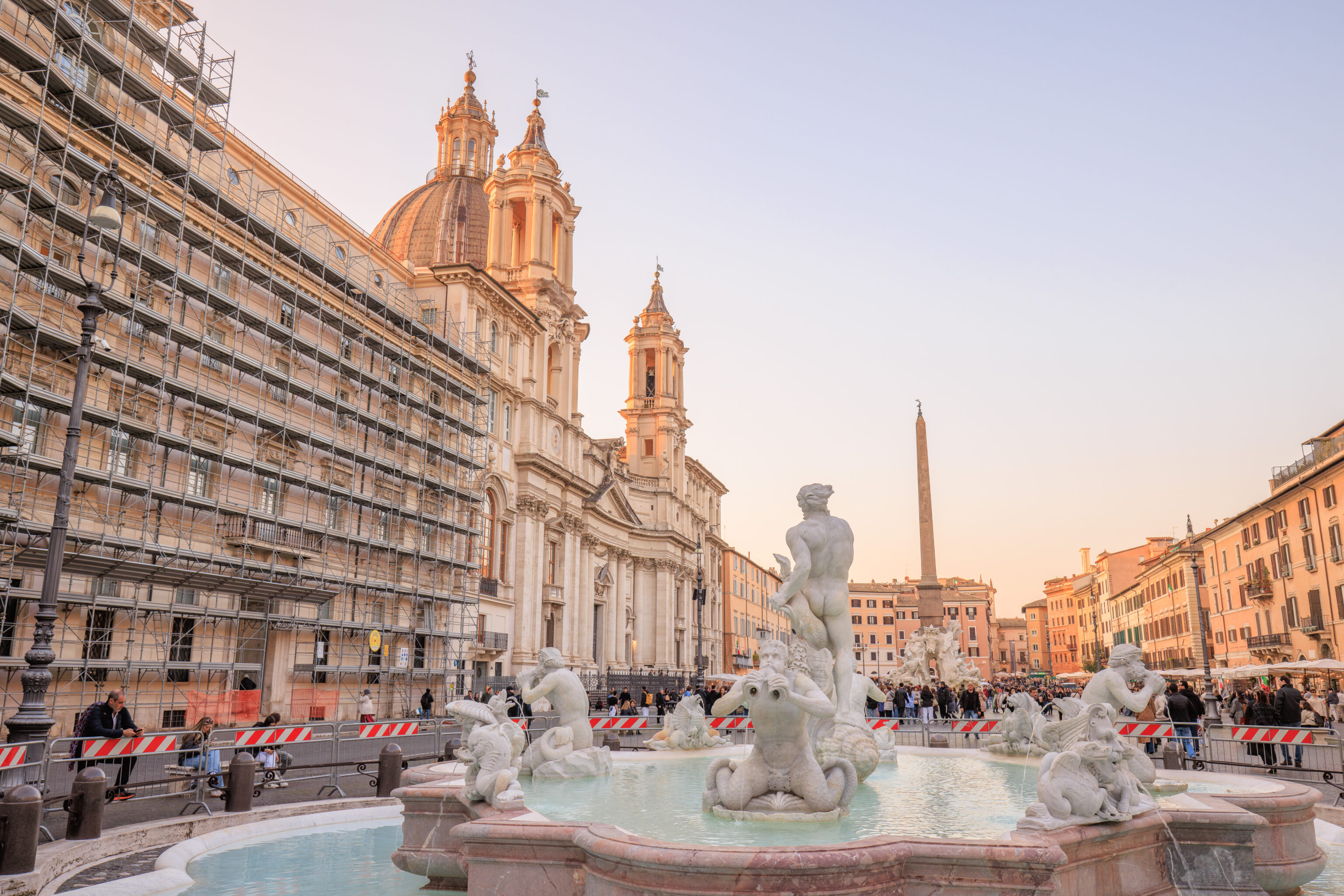
The fountain and Sant’Agnese in Agone behind it.
Evening
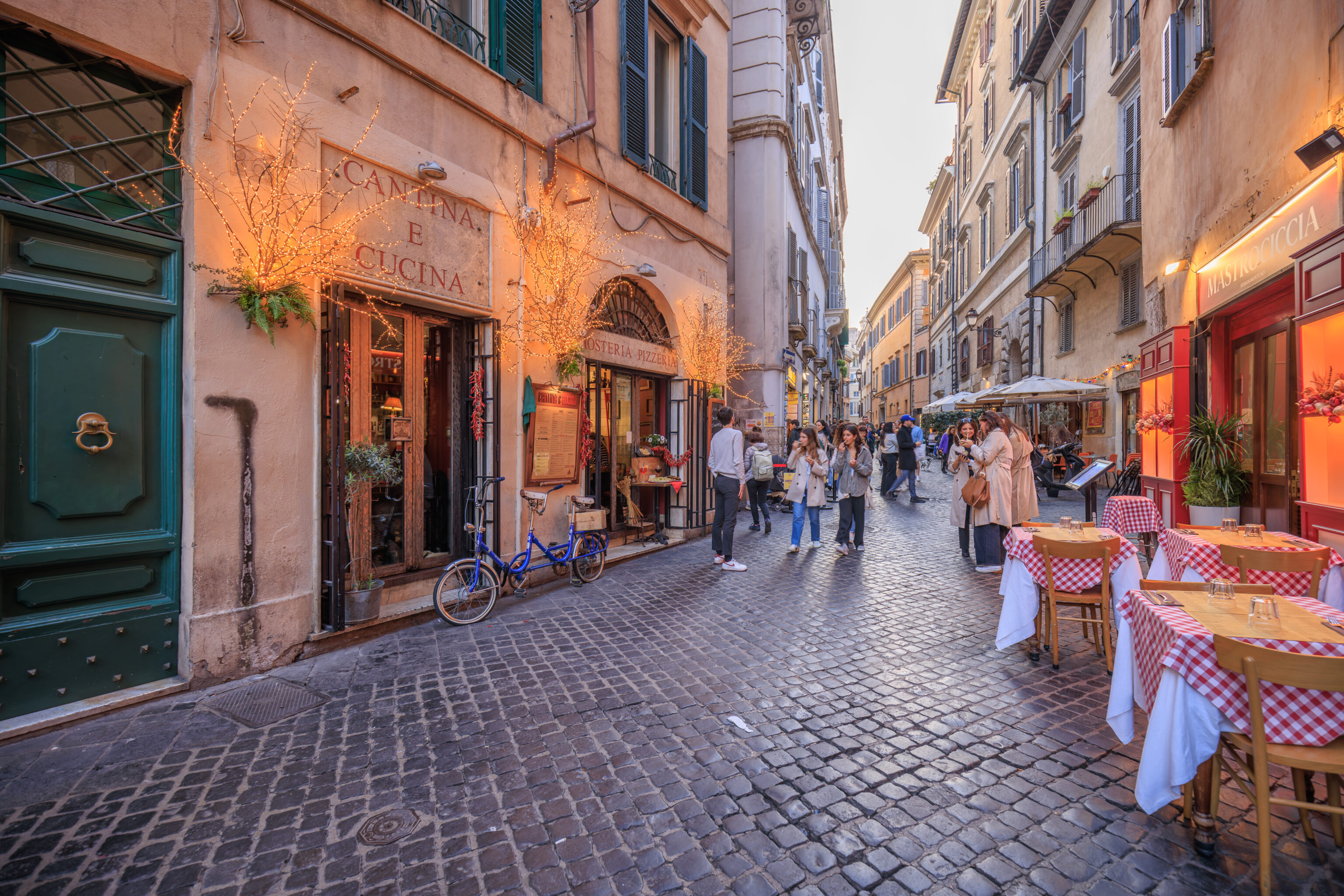
After leaving the piazza from the south end, we walked to the west for some snacks.

We got gelato from Frigidarium, just a few blocks away on a busy pedestrian street. We had chocolate covered coffee, pistachio, and strawberry. So far, this is the best gelato that we’ve had!
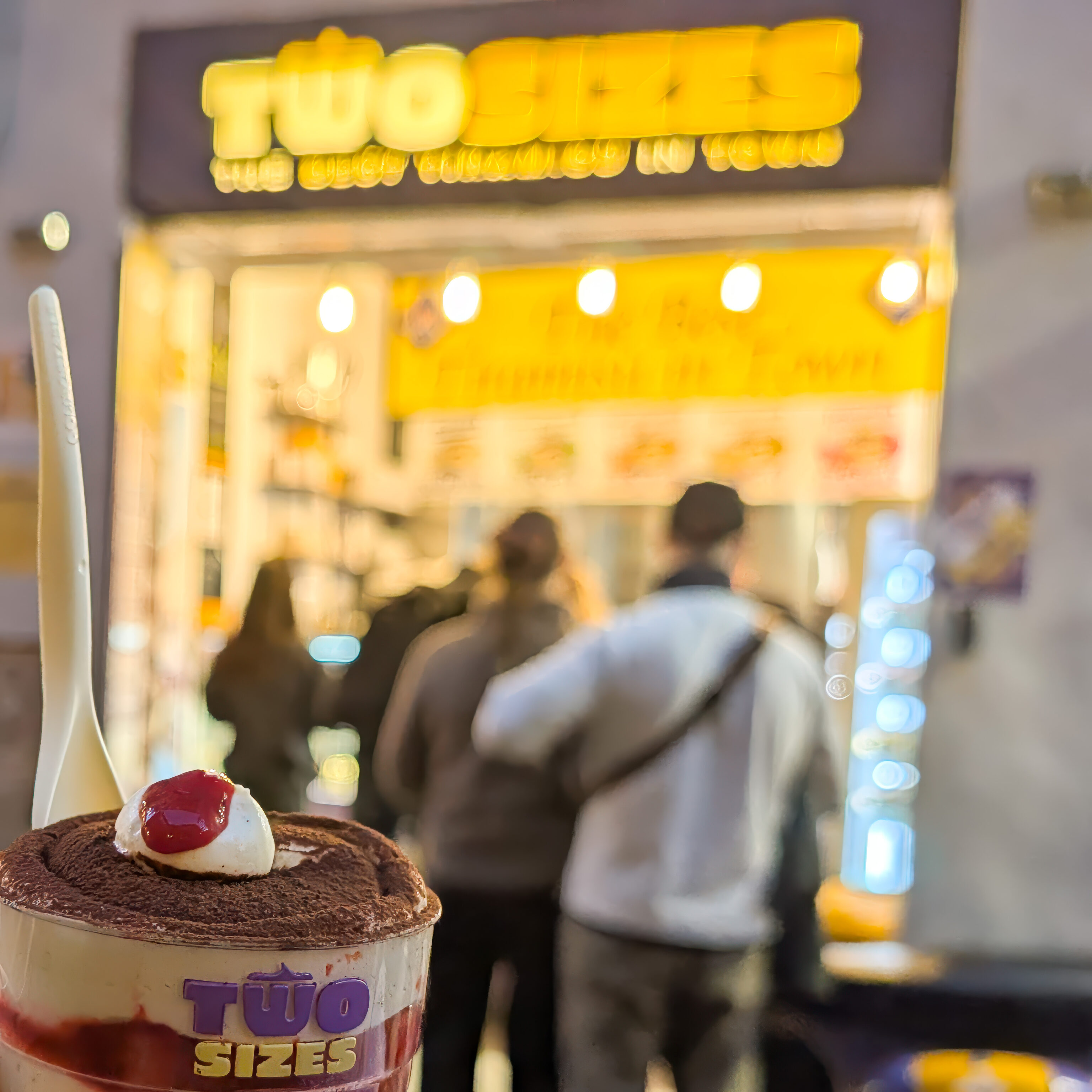

We also got a strawberry tiramisu from Two Sizes. As the shop’s name suggests, their four tiramisu flavors are available in two sizes! It was also pretty good!
We decided to walk back to the W from here and started heading to the west.
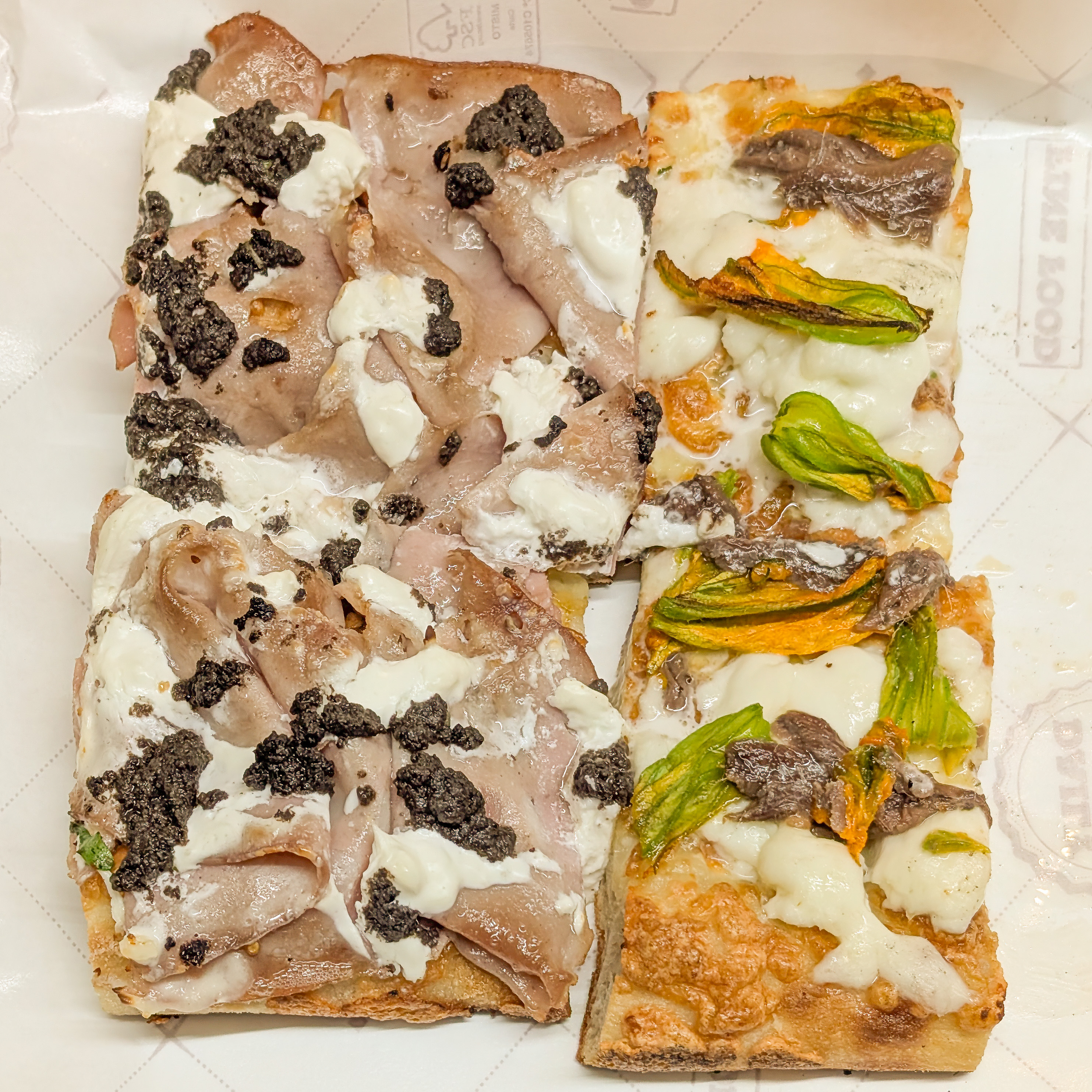
We had one more snack on the way! We saw Roman pizzerias which sell pizzas by weight. We tried this style of pizza from Pizza Zazà, a counter service pizzeria with two small high tops out front. We had one slice with truffle and a ham-like meat and another with anchovies and zucchini flower. These pieces were Neapolitan style rather than the local Rome style, which has thinner crust.
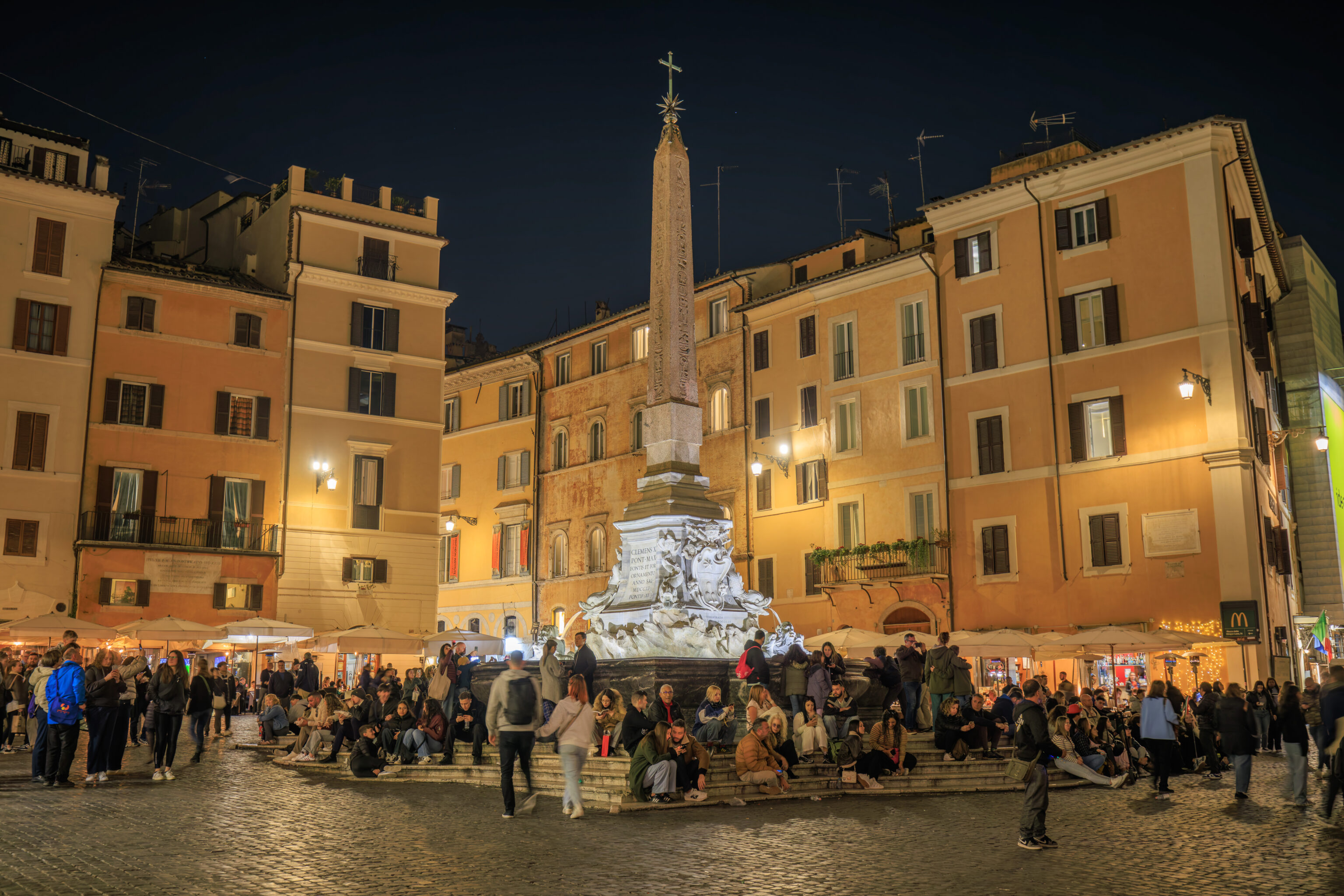
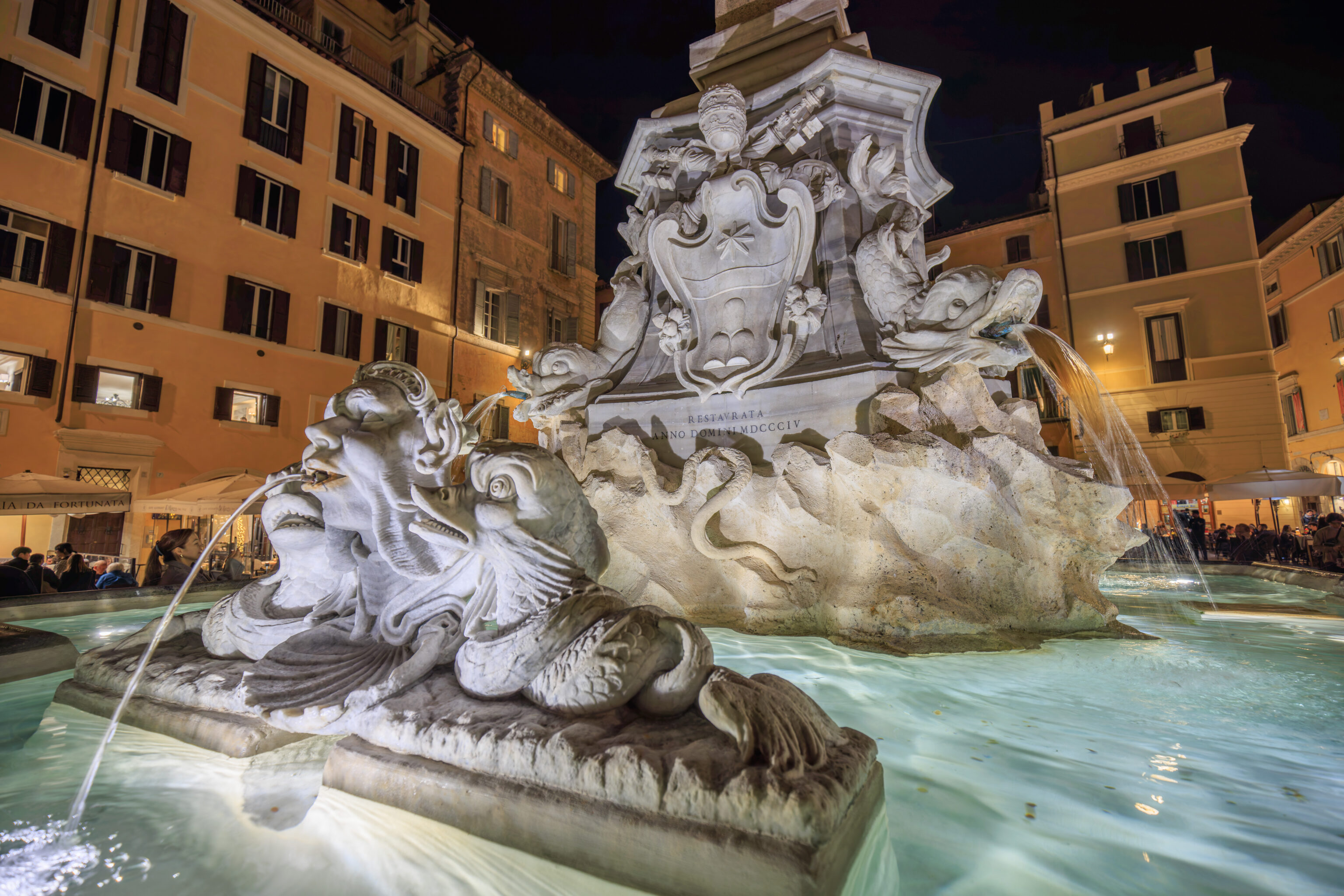
We continued to the east, returning to the Pantheon. The area around the fountain in front was pretty busy and the fountain looked quite nice when illuminated.
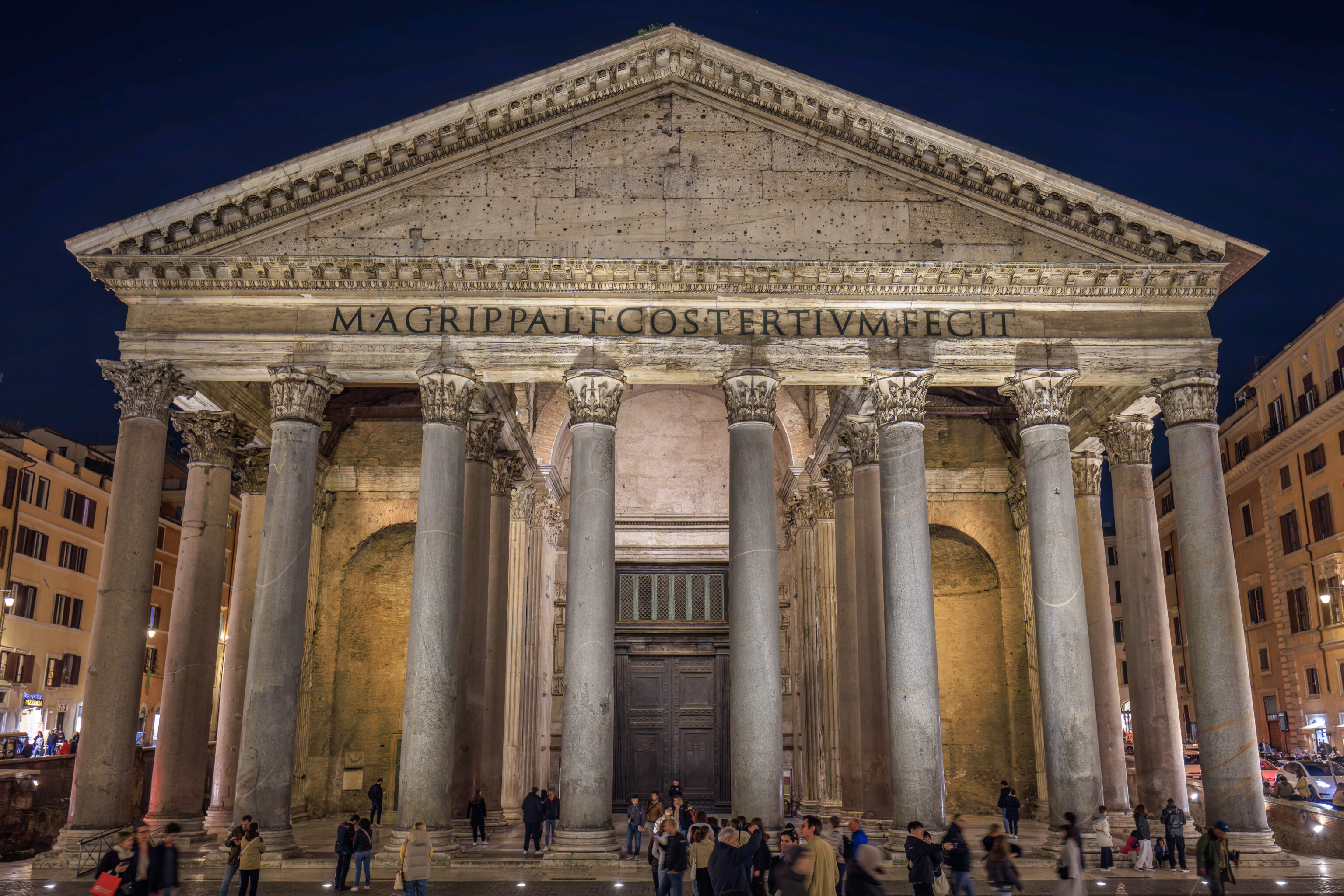
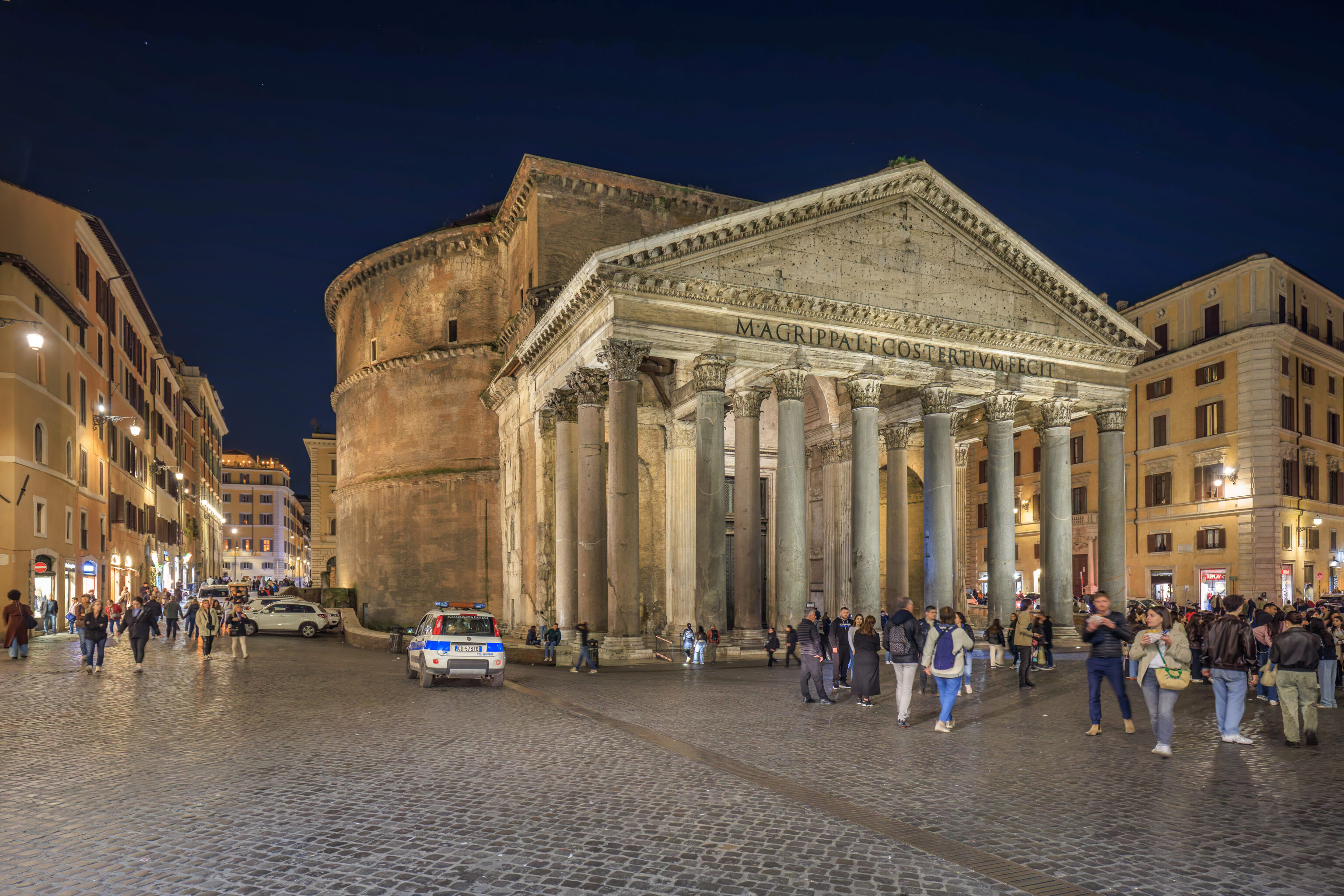
The Pantheon was by now closed for the day.
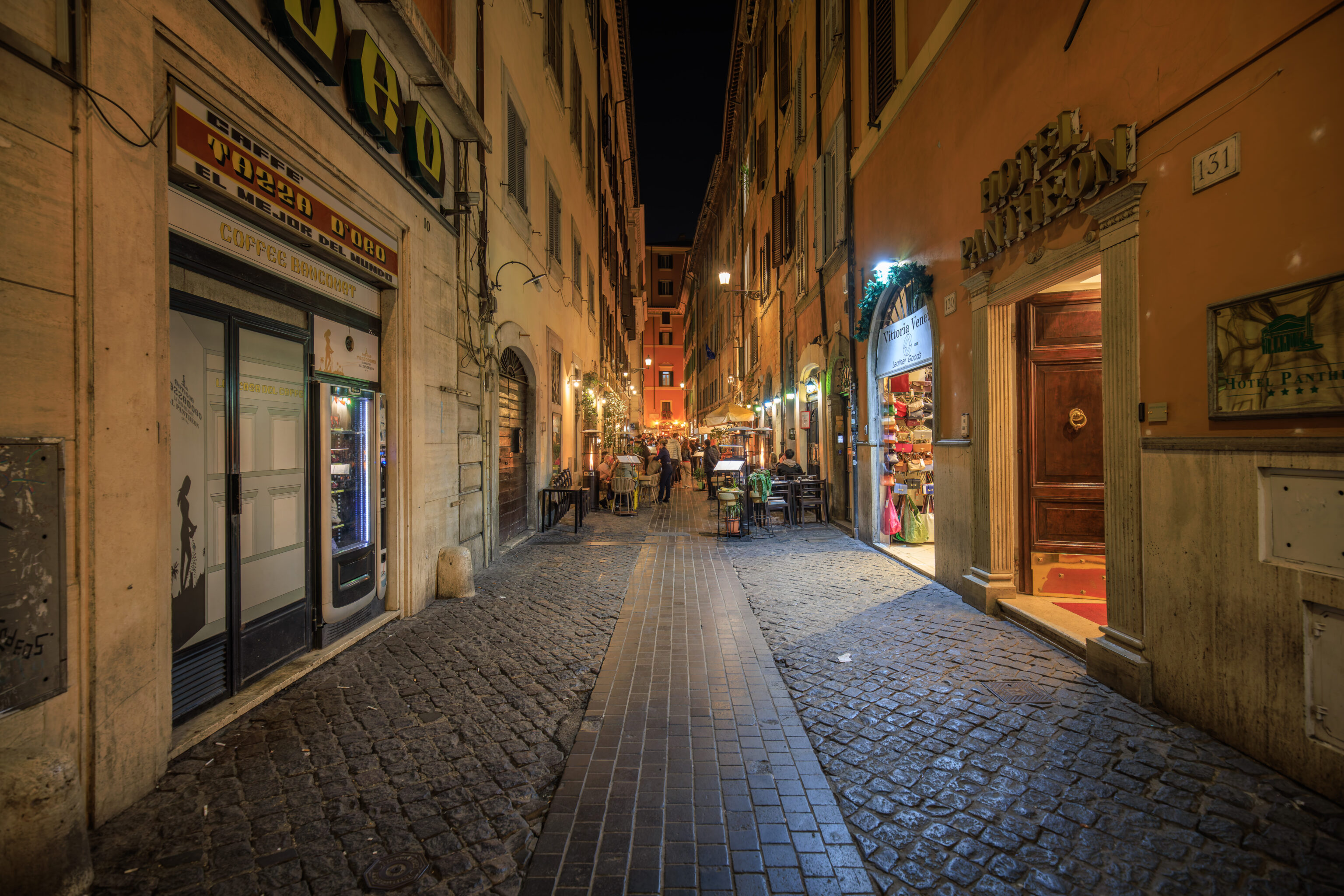
We continued walking to the east. This area up ahead was somewhat busy as there were restaurants on both sides of the narrow pathway. But, generally, it seemed to be pretty quiet in areas where there weren’t many restaurants or big tourist destinations like the Pantheon.
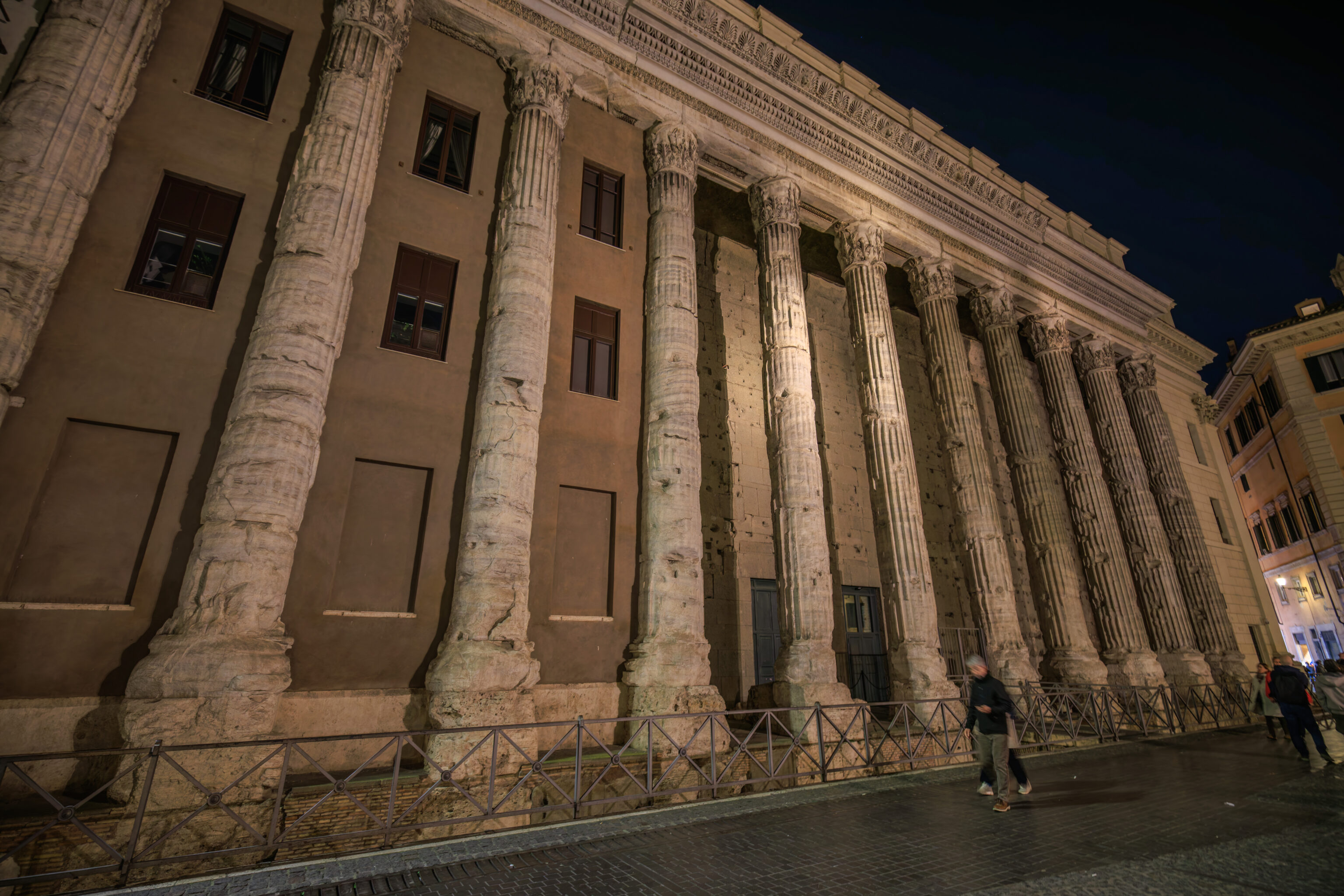
We passed by the Tempio di Vibia Sabina e Adriano again.
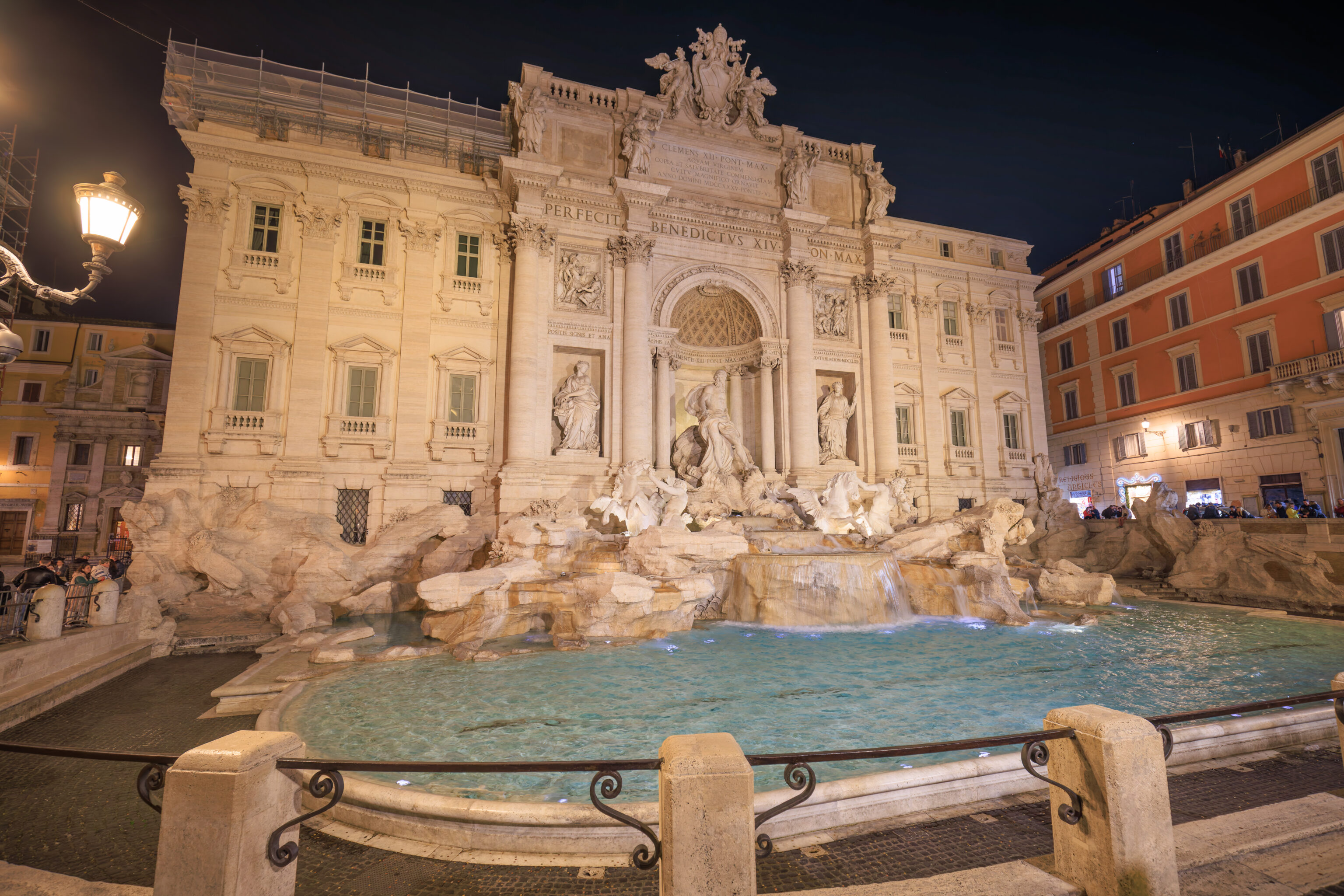
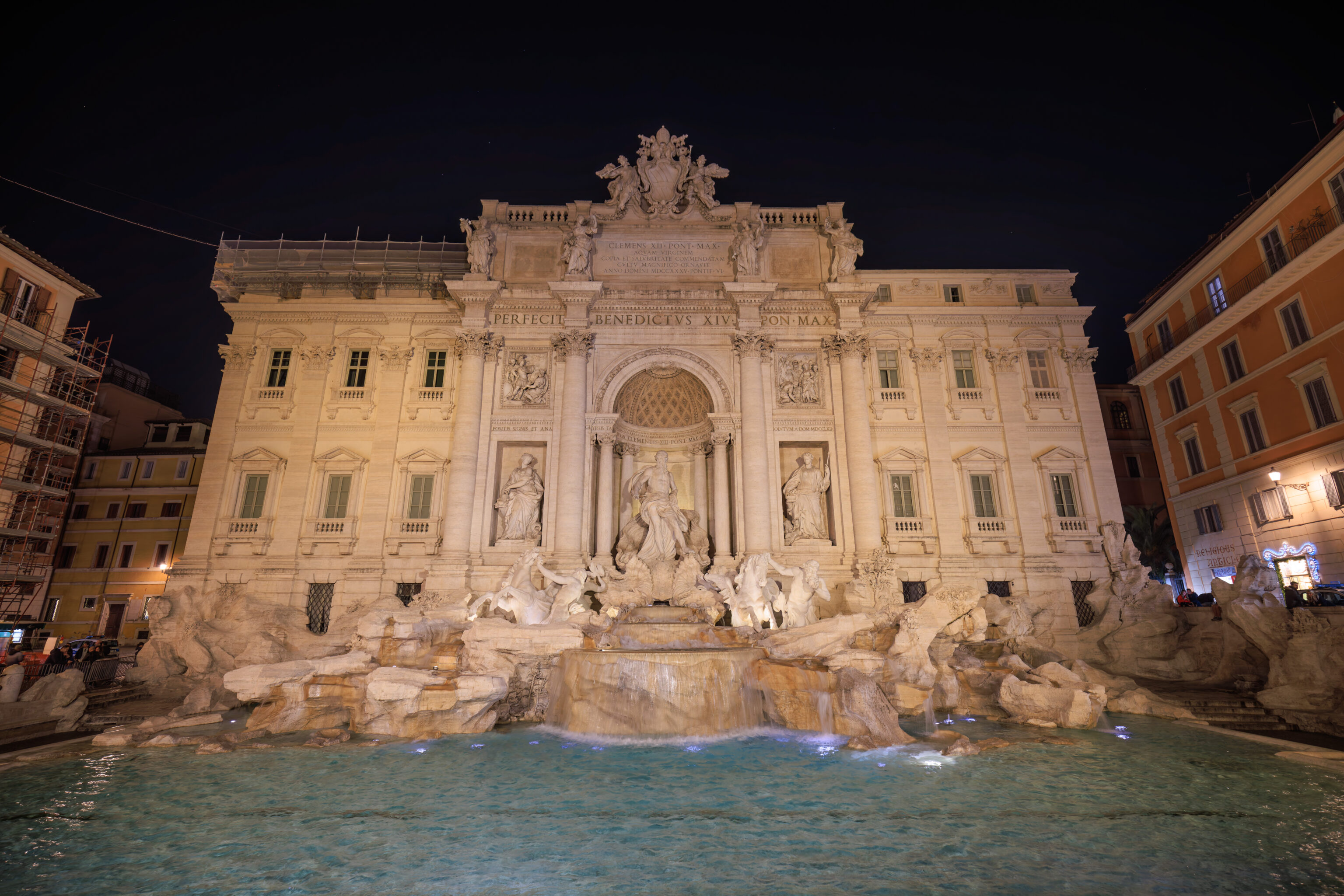
We continued on to return to Trevi Fountain. It was much busier now at around 7:30pm than it was at around 9:30am when we were here this morning.
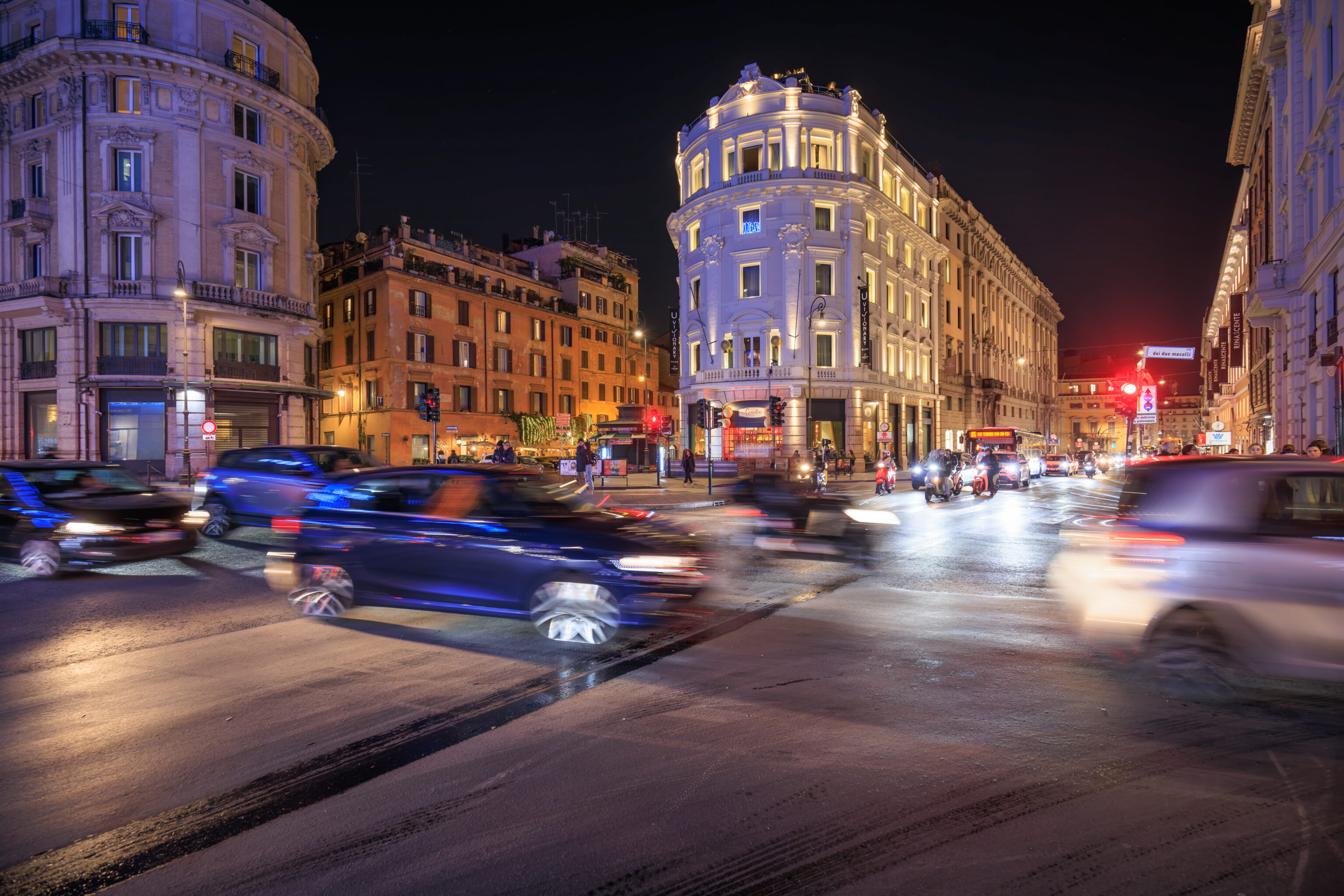
From Trevi, we started walking to the northeast. This was the last major intersection that we passed through on our way back to the W for the evening.
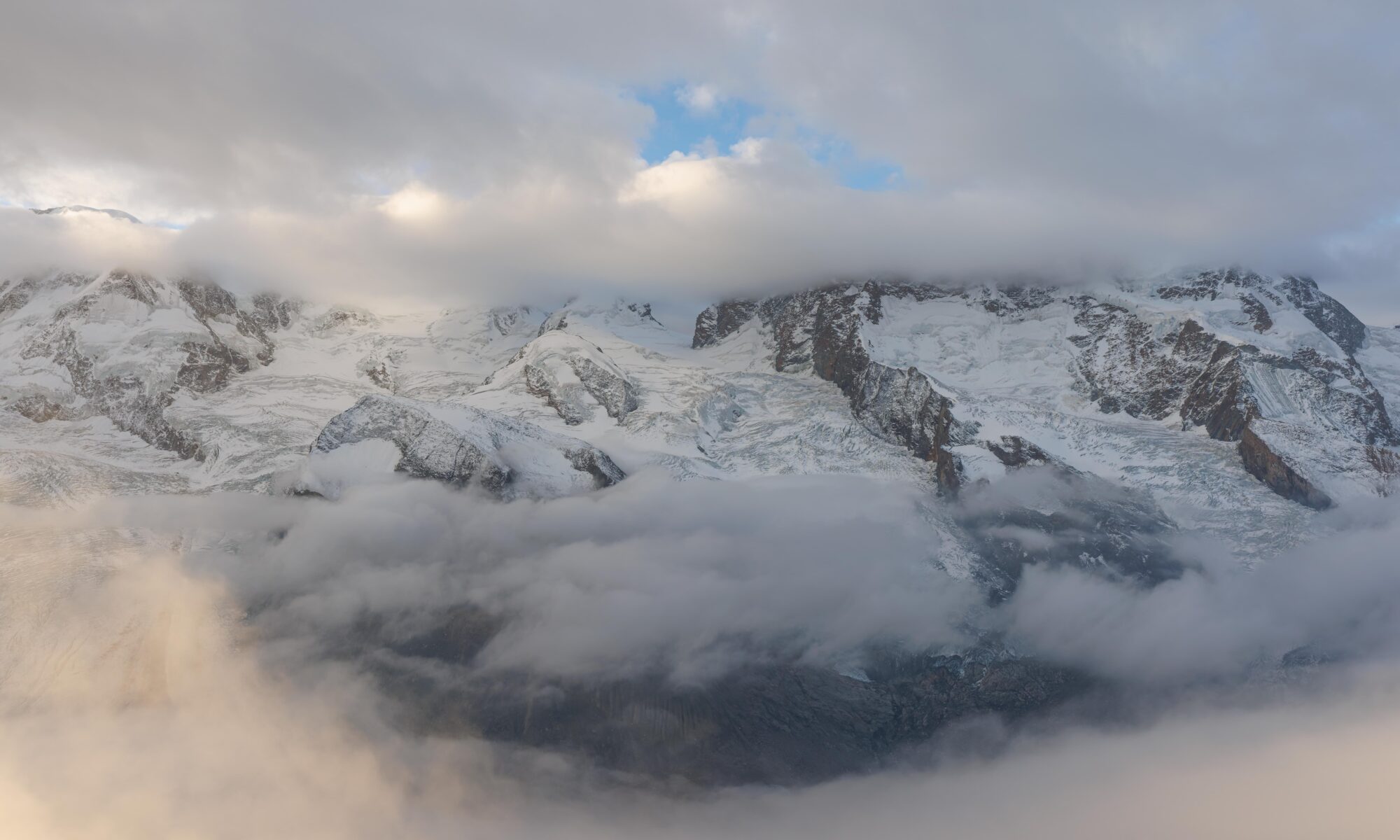

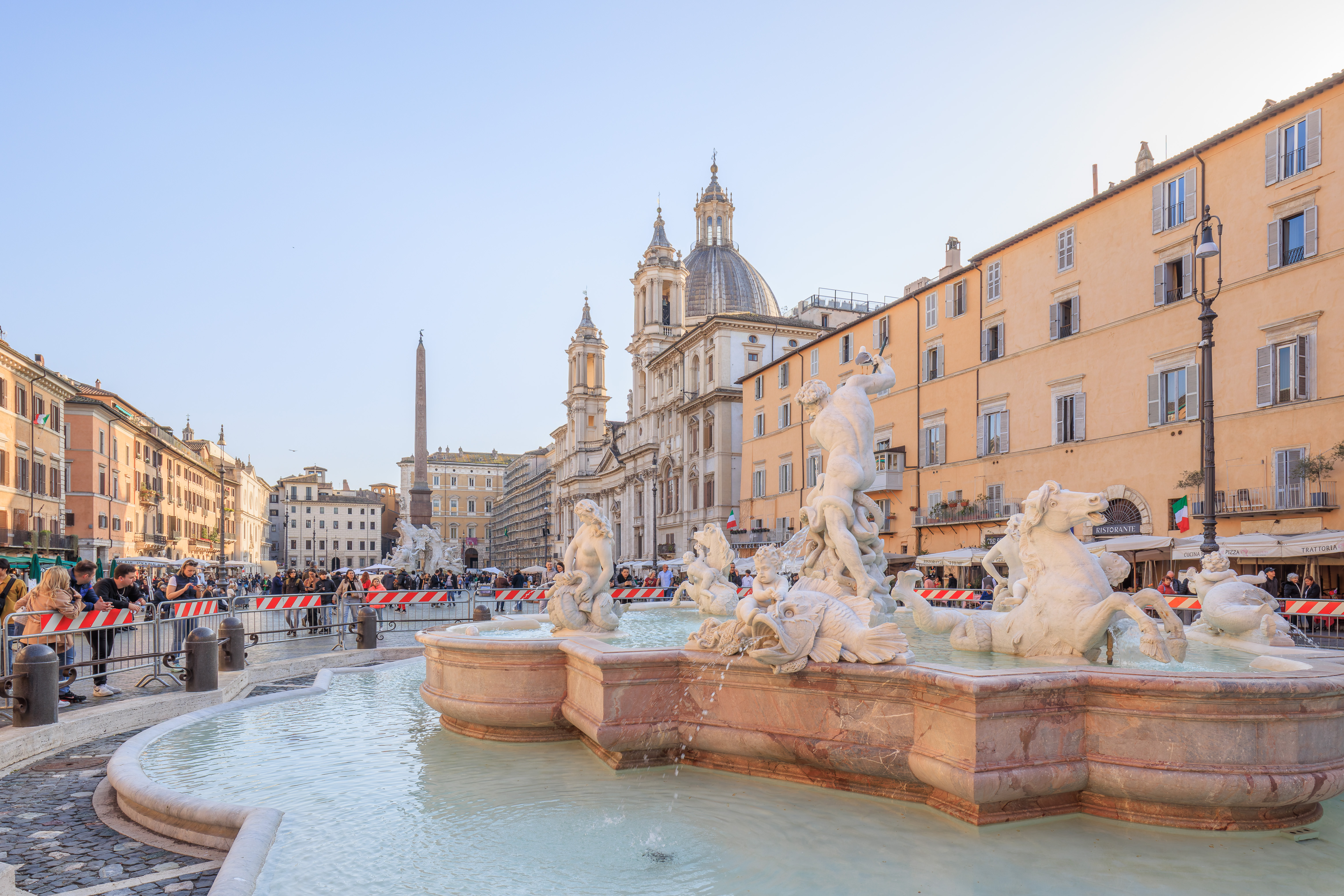
2 Replies to “Trevi Fountain, Pantheon, and Churches in Rome”